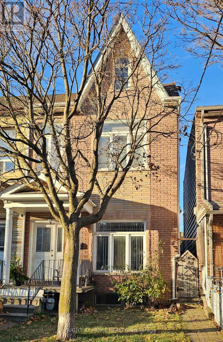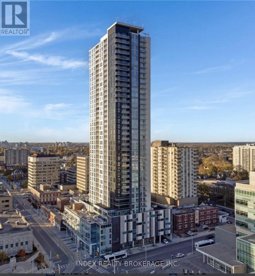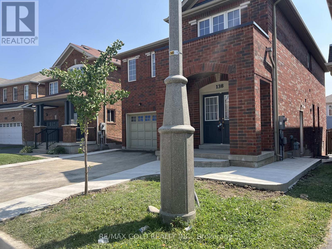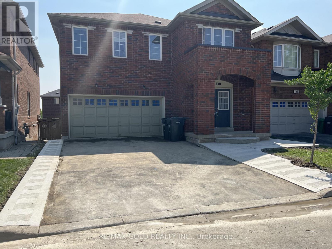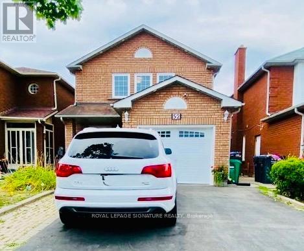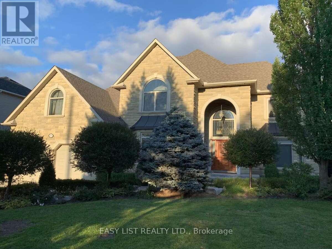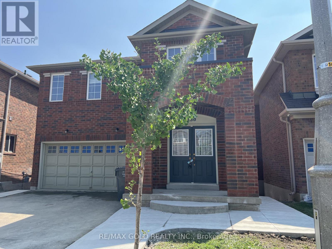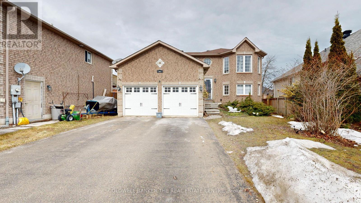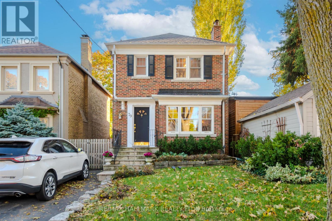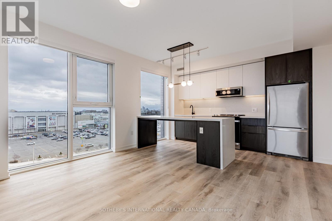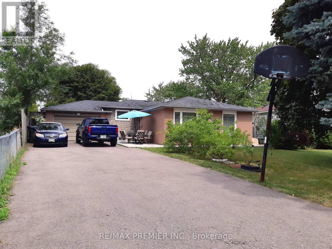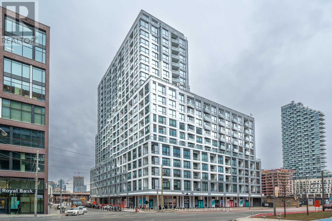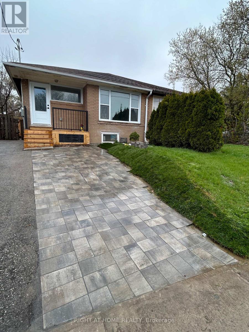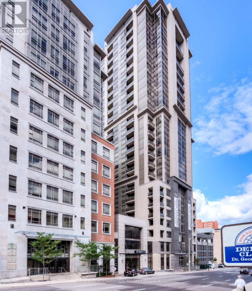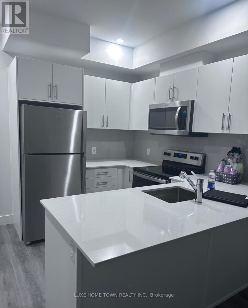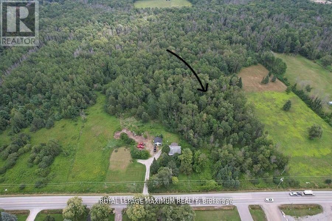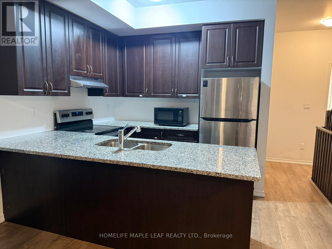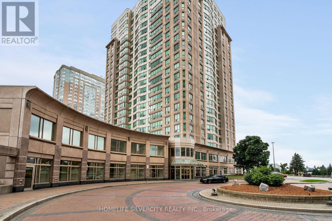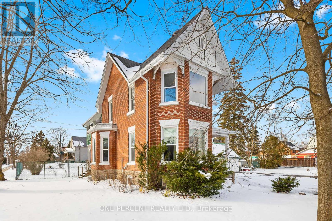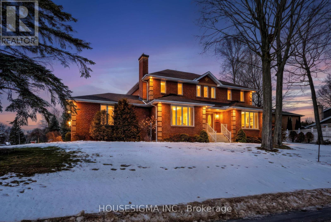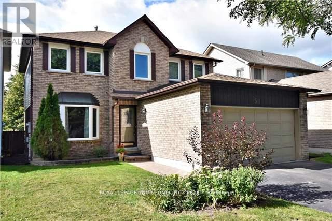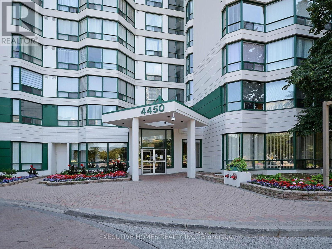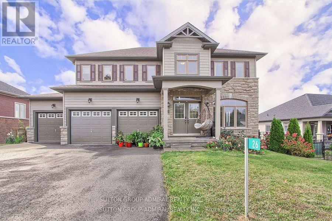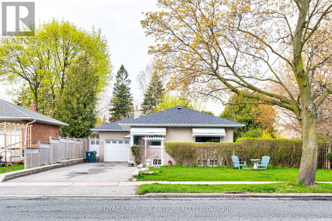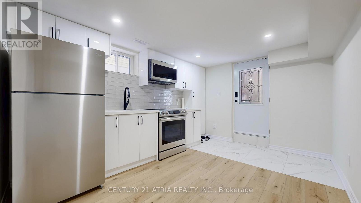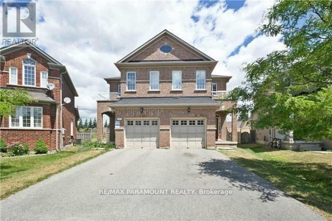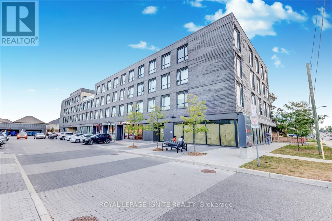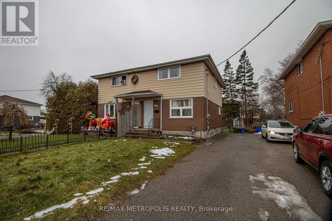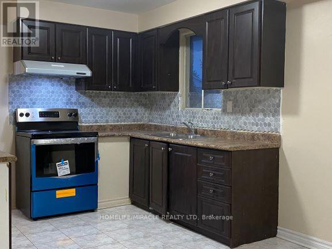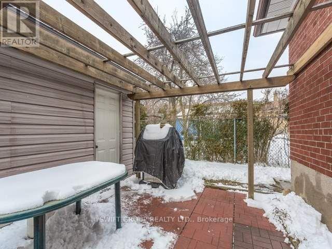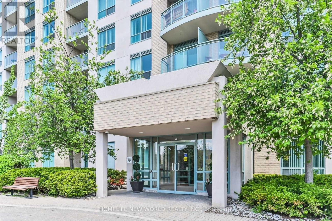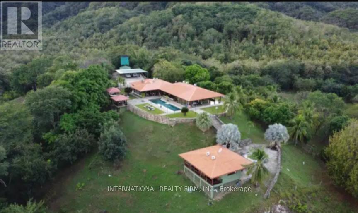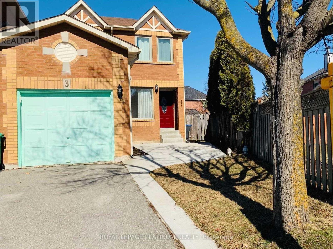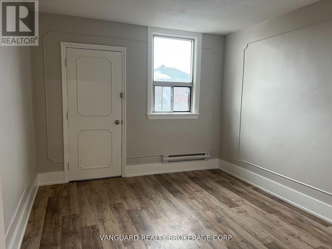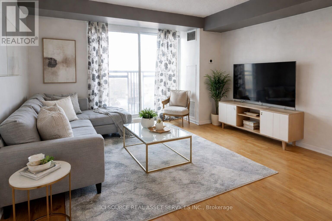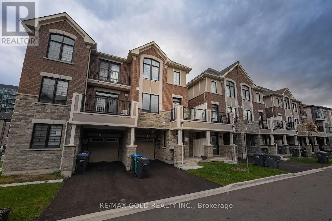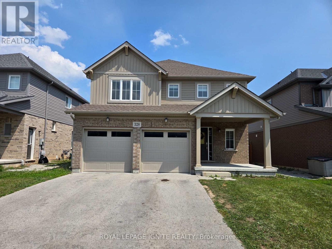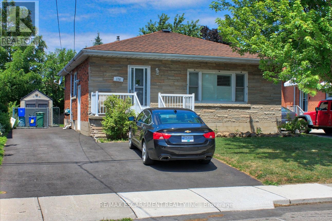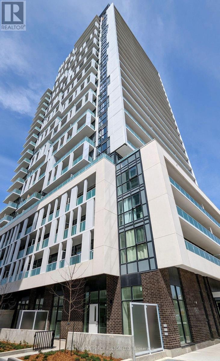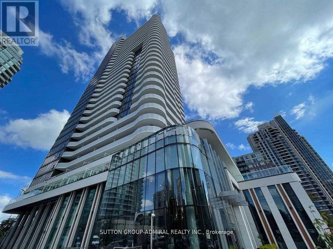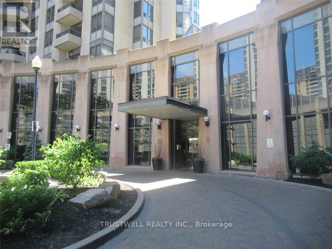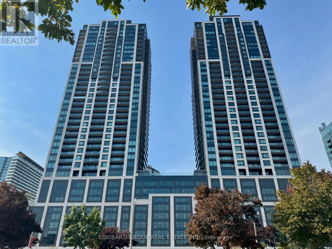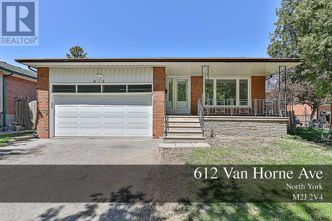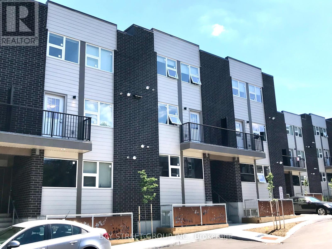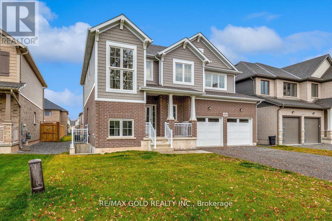74 Argyle Street
Toronto, Ontario
Basement apartment, private entrance, high ceilings, windows, large bedroom size, kitchen combined with dining/living room, wood burning fireplace, bathroom with corner jaccuzi, private laundry washer and dryer, large cold cellar, utilities included. (id:61852)
Right At Home Realty
1205 - 60 Frederick Street E
Kitchener, Ontario
Welcome to the DTK Condo. This is the tallest tower in the city, at 12 stories with amazing views. ION LRT stops at the front. Exciting opportunity to live in a brand new building. This 1Bedroom Suite features a high ceiling. Oversized Windows, fridge, stove, microwave,dish washer and washer dryer. And many more. (id:61852)
Index Realty Brokerage Inc.
Basement - 138 Degrassi Cove Circle
Brampton, Ontario
A Clean Home ** WITH NO SIDEWALK ** in a great demanding location ... 2 B/R 2 W/R Legal Basement for Lease in The Prestigious Neighbourhood of Credit Valley in Brampton. Walking distance from GO Train Station, parks, elementary, catholic and high schools. Beautiful Open Concept layout. Kitchen with lots of extra cabinets with Appliances & Newer Laminate Flooring installed.1 Bedroom with Ensuite and lots of storage. Separate Ensuite Laundry. Private Fenced Backyard. Newly Landscaped (concrete) allover outside. (id:61852)
RE/MAX Gold Realty Inc.
Upper - 138 Degrassi Cove Circle
Brampton, Ontario
A Clean Home ** WITH NO SIDEWALK ** in a great demanding location ... 4 B/R 3.5 W/R & Den. Main &Upper Level for Lease in The Prestigious Neighbourhood of Credit Valley in Brampton. Walking distance from GO Train Station, parks, elementary, catholic and high schools. Beautiful Open Concept layout. Kitchen with lots of extra cabinets with New Appliances & Flooring installed. 2 Bedrooms with Ensuite and lots of storage. Hardwood Floors Thru out. Seperate Ensuite Laundry. Private Fenced Backyard. Newly Landscaped (concrete) all over outside with a practical layout. (id:61852)
RE/MAX Gold Realty Inc.
52 Pennsylvania Avenue
Brampton, Ontario
Walking distance to Sheridan College, schools, parks, transit, shopping, and amenities. Spacious main-floor unit offers a separate family room and large bedrooms, including a primary suite with an ensuite and walk-in closet. Newcomers are welcome. The whole house can be rented to a family, or individual rooms can be rented to working couples who already know each other. Maximum occupancy is 6 people. (id:61852)
Royal LePage Signature Realty
785 Clarence Street
Vaughan, Ontario
For more info on this property, please click the Brochure button. Welcome to this elegant and meticulously maintained executive 4+2 bedroom residence on prestigious Clarence Street, offering over 6,000 sq ft of total living space and an impressive 75 ft frontage on a 203 ft deep, beautifully maintained lot. This custom-built home blends timeless craftsmanship with a comprehensive series of premium 2024-2025 upgrades, creating a truly move-in-ready luxury property in one of Vaughan's most desirable neighborhoods. A grand foyer with soaring ceilings and a striking open staircase sets the tone for the home's refined interior. Sun-filled principal rooms provide generous space for both relaxed family living and upscale entertaining. The formal living and dining rooms offer classic elegance, while the spacious family room, with its gas fireplace and large windows, is a warm and inviting gathering space. The well-appointed kitchen features extensive cabinetry, a large eat-in area, and a function. This home has been thoughtfully modernized with significant recent upgrades, ensuring comfort, efficiency, and enhanced security. 2024: Top-of-the-line furnace and air conditioning HVAC system; Premium water purification/softening and reverse osmosis system; Full renovation of garage with upgraded finishes; Renovated, sealed, and optimized cold room. 2025: Whole-home premium real-time 360-degree security camera system; Integrated window and door alarm and monitoring system; New security window film installations for enhanced safety and peace of mind; Complete concrete rehabilitation of exterior walkways and surfaces; Driveway sealing; Front & backyard landscaping lighting network with smart controls; EV wall connector charger installation; Premium smart toilet installation. Additional features include multiple gas fireplaces, two laundry rooms, a long driveway with ample parking, mature landscaping, and well-maintained mechanicals. (id:61852)
Easy List Realty Ltd.
138 Degrassi Cove Circle
Brampton, Ontario
A Clean Home ** WITH NO SIDEWALK ** in a great demanding location ... 4 B/R 3.5 W/R & Den. with a Legal 2 B/R 2W/R Legal Basement w/ seperate entrance for Lease in The Prestigious Neighbourhood of Credit Valley in Brampton. Walking distance from GO Train Station, parks, elementary, catholic and high schools. Beautiful Open Concept layout. Kitchen with lots of extra cabinets with Newer Appliances &Flooring installed. 2 Bedrooms with Ensuite and lots of storage on upper level. Hardwood Floors Thru out. Seperate Ensuite Laundry. Private Fenced Backyard. Newly Landscaped (concrete) all over outside. Full House with 6 Parkings. Check it out and make it yours ... HOME SWEET HOME. (id:61852)
RE/MAX Gold Realty Inc.
62 Ambler Byway
Barrie, Ontario
LAGAL DUPLEX in great location! Check out the virtual walk-through! Minutes to Georgian College, Royal Victoria Hospital and HWY 400 with a short drive to GO station for easy commute. 5 minutes drive to Groceries, Shops, Restaurants and all amenities. Upper unit: 3 Bed 1 Bath with nice Deck overlooking the huge, fully fenced backyard, Lower unit: 2 Bed 1 Bath feels like ground floor with big above-grade windows throughout and walkout to extra-large deck facing the backyard. Separate entrances and private laundry in each unit. Both units renovated in last 3 years. Laminate flooring throughout. Roof shingles 2019. Newer appliances. Keep it as an Income-generating investment or live in one unit and rent out the other to help pay the mortgage! Extra-large Pie-shaped lot + R3 zoning + 8 parking spots = potential for 3rd unit in the backyard for extra income or multi-generation living. Construction plans ($$) completed and ready for submitting building permit, included in the sale! (id:61852)
Coldwell Banker The Real Estate Centre
79 Parkhurst Boulevard
Toronto, Ontario
Welcome To 79 Parkhurst Blvd. A Lovely Detached South Leaside 3+1 Bed, 2 Bath, Brick Home With Main Floor Family Room On One Of Leaside's Most Coveted Streets, With Private Drive. Spacious Principal Rooms With Wood Burning Fireplace In Living. Large, Bright And Sun Filled South Facing Family Room Overlooking Large Deck , Stone Patio And Gardens With Two Large Storage Sheds. Finished Basement With Storage , Laundry ,Bathroom And Rec Room Or Fourth Bedroom. Separate Side Entrance From The Driveway. Move In Or Renovate And Enjoy This Wonderful Home In A Terrific Location In The Heart Of South Leaside. A Perfect Location For All Ages, With Bessborough Public School And Leaside High School In Close Walking Distance, And Just A Short Stroll To The Beautiful Shops And Dining On Bayview Avenue. Don't Miss The Chance To Make 79 Parkhurst In South Leaside Your New Home For Many Years To Come. (id:61852)
RE/MAX Hallmark Realty Ltd.
602 - 5 York Garden Way
Toronto, Ontario
Welcome to Sloane - South Tower, a sophisticated rental residence by Fitzrovia, located moments from Yorkdale Shopping Centre. Designed as part of a three-tower community, the South Tower offers a refined, residential atmosphere, blending contemporary architecture with elevated interiors and a strong focus on lifestyle and service. Suites feature smart, efficient layouts with high-end finishes, including stainless steel KitchenAid appliances, quartz countertops with slab backsplashes, paneled dishwashers, custom millwork, luxury vinyl flooring, nine-foot ceilings, keyless smart entry, and in-suite laundry. Select suites offer kitchen islands with quartz waterfall counters and walk-in closets. Pet-friendly building with complimentary in-suite gigabit internet. Residents of the South Tower enjoy exclusive amenities, including a fully equipped fitness center, party room, games room, co-working spaces, and a dedicated children's room. Shared community amenities include landscaped courtyards, panoramic terraces with BBQs, outdoor dog run, and a lobby featuring 10 DEAN Café & Bar. Residents also benefit from complimentary virtual healthcare access through Cleveland Clinic Canada, 24-hour concierge, and professional on-site management. Ideally situated with immediate access to Yorkdale Mall, Highway 401, Allen Road, TTC, parks, dining, and top schools, Sloane offers elevated rental living in one of Toronto's most connected neighbourhoods. (id:61852)
Sotheby's International Realty Canada
32 Dunblaine Crescent
Brampton, Ontario
Wow, Wow! What A House For A Family That Wants To Live In A Beautiful Home & Enjoy The Beauty Of It Every Moment, Every Day, Every Season, THE MAIN FLOOR Where You Will Spend Most Of Your Time Is In Excellent Shape & Very Bright With Two Big Windows. The Huge Master Bedroom With His & Hers Closets & The Other 2 Bedrooms Are Separate On The UPPER LEVEL OF THE HOUSE. Both The Main & Upper Levels Have Amazing Looking Hardwood Floor. THE BASEMENT With Above Ground Windows & New Laminate Floor Is Very Spacious & Excellent Space To Accommodate One Or Two Members Of Your Family & Enjoy Their Life. THERE IS NO CARPET IN THIS HOUSE! THE LOT IS HUGE. The Backyard Is Fully Fenced With Vegetable Garden & Gazebo With BBQ For Eating Outside In The Nature. GARAGE Is Spacious Enough For One Car & For The Workshop Built In. There Is Space For 8 Cars On The Driveway & Patio Area Beside It. The House Is Close To Highways, Shopping, Schools, Etc. Pictures & Words Can't Be Enough To Explain The GREAT VALUE OF THIS HOME. DON'T MISS THIS HUGE OPPORTUNITY! (id:61852)
RE/MAX Premier Inc.
1122 - 15 Richardson Street
Toronto, Ontario
Welcome to this brand-new, never-lived-in 2-bedroom, 2-bathroom suite at the Empire Quay House Condos. Step into a bright open-concept living and dining area, illuminated by wall-to-wall doors that lead to your private balcony. The sleek modern kitchen features built-in appliances and quartz countertops, perfect for both cooking and entertaining. The primary bedroom offers a mirrored closet and a stylish 3-piece ensuite with a walk-in shower. The second bedroom is ideal for a home office, guest room, or family. Enjoy the convenience of in-suite laundry . Prime Waterfront Location Steps to Sugar Beach, Cherry Beach, and Toronto Harbourfront Pier with its dining, recreation, and nightlife. Easy access to TTC streetcars, buses, and Union Station. Conveniently located just south of the Gardiner Expressway for quick travel across the city. Urban Lifestyle Surrounded by top-rated restaurants, cafes, bars, grocery stores, and shops all within walking distance. Just a 4-minute walk to George Brown Colleges Waterfront Campus, with transit access to other downtown campuses. Green Spaces & Island Getaways Explore nearby parks, trails, and the Toronto Islands via ferry offering the perfect balance between vibrant city living and serene natural escapes. (id:61852)
Homelife New World Realty Inc.
5 - 4620 Guildwood Way
Mississauga, Ontario
!!! PRICE TO SELL!!! ATTENTION First time Home Buyer and Investors... Looking for an Affordable, LOW MAINTENANCE, Ready to move-in, Starter Home in an Amazing Location? Look no further. This well maintained, 1 Bed, 1 Bath, Stacked Condo Townhouse is located in a Highly Desirable neighbourhood. Open concept Living/Kitchen with ample natural light, NO CARPET through out and enjoy the convenience of ensuite laundry. 1 Parking included. Nestled in a prime location, you're just steps away from top-rated schools, shopping complexes, transit options, parks, and easy access to major highways. Whether you're relaxing on your cozy patio or exploring the vibrant neighbourhood, this property offers the best of comfort, style, and convenience. Don't miss out on this amazing opportunity to own a beautiful home in one of Mississauga's most desirable communities! GRAB it will while you can !!! (id:61852)
Homelife/miracle Realty Ltd
Main - 87 Walter Avenue
Newmarket, Ontario
Newly Renovated, Self-Contained 3 Bedroom Main Level w/ Modern Kitchen and Backyard Space w/ Newly Built Deck. One Parking Spot Available. Separate Laundry. Located In The Heart of Newmarket: Steps to Upper Canada Mall, Schools, Transit & Amenities. (id:61852)
Right At Home Realty
415 - 150 Main Street
Hamilton, Ontario
Location, Location, Location! Now available for lease, this condo offers bright, open-concept living in the heart of Hamilton. Thoughtfully designed with elegant ceilings, sleek granite counter tops, and modern finishes throughout, the space blends style and comfort effortlessly. Enjoy the convenience of in-suite laundry, a private balcony for relaxing or entertaining, and a smart layout that maximizes every square foot. Located in a well-maintained building just minutes from McMaster University, Mohawk College, Hamilton General Hospital, City Hall, and the vibrant downtown core with the GO Station only steps away for easy commuting. Perfect for young professionals, students, or hospital staff seeking upscale urban living in a truly unbeatable location. (id:61852)
Sotheby's International Realty Canada
315 - 1000 Lackner Boulevard
Kitchener, Ontario
Brand New Condo with Parking & Locker Prime Location! Be the first to live in this stunning 1-bedroom condo perfectly situated near top amenities, transit, shopping, and dining. Flooded with natural light, this modern unit features an open-concept layout, sleek kitchen finishes. Enjoy the convenience of an assigned parking space and locker, plus access to premium building amenities. (id:61852)
Luxe Home Town Realty Inc.
20223 Bathurst Street
East Gwillimbury, Ontario
9.966 ACRES Offered at $888,000 Location, Location, Great opportunity to own just under 10 acres of vacant land in the middle of town with a frontage of 262.17'. Great future potential, to build your new dream home in the growing Town of East Gwillimbury, enjoy nature or just invest for the future! Quick access to the highways, just north of Newmarket and close to shopping, schools and amenities. A portion of the land is controlled by Lake Simcoe Conservation, Zoned RU1 allowing for a residential home. *New Future Planned Bradford Bypass Connecting the 400 and 404 is planned for the area. (id:61852)
Royal LePage Maximum Realty
18 - 261 Danzatore Path
Oshawa, Ontario
Step into modern living with this beautiful, carpet-free home located in the highly desirable Windfields master-planned community in Oshawa. Built in 2022, this spacious property offers 5 bedrooms, including 4 bedrooms on the upper level and 1 bedroom on the main floor, making it ideal for growing families, professionals, or multigenerational living. The home features 9-foot ceilings on the main floor, an elegant natural oak staircase, ad a sleek, contemporary interior. Enjoy deluxe kitchen cabinetry paired with granite countertops in both the kitchen and bathrooms, while laminate flooring flows throughout the recreation room, family room, kitchen, and breakfast area for easy maintenance and modern appeal. Unbeatable location-steps to public transit, shopping centres, grocery stores, restaurants, parks, and vibrant plazas, adn within walking distance to Durham College and Costco. Minutes to the free portion of Highway 407, making commuting quick and convenient. A rare opportunity to live in a well-connected stylish, and move-in ready home-don't miss out!! (id:61852)
Homelife Maple Leaf Realty Ltd.
712 - 18 Lee Centre Drive
Toronto, Ontario
Location, Location, Location.3 Bedrooms Condo In High Demand Area, Bright & Spacious .Very Well Maintained Building With 24 Hr Concierge. Condo Fee Includes All The Utilities & More, Mins To 401, Ymca, Scar Town Cntr, Civic Cntr Ttc, Park, Theater, Restaurant, Ss Appliances.Direct Route To Uoft Scarb & Centennial College, Close To Mocowan & Stc Ttc Sub-Stations Extensive Building Amenities: Swimming Pool, Gym, Security, Sauna, Party Rm, Billiards & Much More. (id:61852)
Homelife Silvercity Realty Inc.
100 Nappadale Street
Kawartha Lakes, Ontario
Step inside a century home that finally gives you the best of both worlds. This beautifully updated Three Bedroom Two Bathroom property keeps the character you want and adds the comfort your family needs. Beautiful Original woodwork, tall baseboards, and thoughtful trim details give every room a sense of warmth and history while the modern upgrades make daily living effortless. The kitchen and bathrooms have been tastefully updated, the electrical and plumbing systems improved, and the shingles replaced so you can move in with confidence. A large dining room creates the perfect setting for family gatherings and the unique dual-staircase layout adds charm and functional flexibility that's rare to find in a home of this era. Generous windows brighten every space with natural light and the neutral palette makes it easy to picture your own style here. Outside, the fully fenced double wide corner lot gives kids and pets room to play while the detached garage and covered porches create the outdoor living you've been looking for. Located within walking distance to schools, grocery stores, places of worship, and the community center, this home offers the convenience families value without sacrificing the character they love. If you want a century home that feels classic and livable, this one delivers. (id:61852)
One Percent Realty Ltd.
542 Rankin Crescent
Kingston, Ontario
542 Rankin Crescent - The Home Of Your DreamsWelcome To This Executive-Style Two-Storey Home, Perfectly Situated In One Of Kingston's Most Desirable And Exclusive Neighbourhoods. Offering Breathtaking Views Of Collins Bay, This Impressive Residence Features Over 3,300 Sq. Ft. Of Living Space, Plus A Fully Finished Basement. Designed With Versatility In Mind, It's Ideal For Large Or Extended Families And Offers Excellent In-Law Potential. With Generous Room Sizes, Flexible Living Areas, And Space To Grow, This Home Is A True Show-Stopper That Combines Luxury, Comfort, And Location. (id:61852)
Housesigma Inc.
51 Falan Heights Crescent
Aurora, Ontario
Amazing 3 Bedroom Family Home On A Quiet Crescent In Aurora! Gorgeous Layout, Open Concept Kitchen& Family Rm Overlooking A Huge Backyard. Separate Living/Dining Rms, Huge Large Deck, Newer Furnace& A/C, Reno'd Ensuite Main Bath, Updated Kitchen, Crown Moulding, Finished Basement W/Rec Space &Bar. Desirable Location Close To Schools,Walking Trails,Parks,All Amenities. (id:61852)
RE/MAX Your Community Realty
1504 - 4450 Tucana Court
Mississauga, Ontario
Welcome to this bright and spacious 2-bedroom plus den, 2-bathroom condo offering 1,217 sq ft of well-designed living space that feels as generous as a house. The versatile den can easily function as a third bedroom, home office, or study. With a smart layout and abundant natural light, the unit features a large living room, a separate dining area, and brand-new high-end laminate flooring. Freshly painted with designer-selected colors, the condo includes stainless steel appliances and an almost-new oven still under warranty. Ideally located within walking distance to the future LRT and just minutes from Square One, major highways (401/403/QEW), GO Station, restaurants, schools, community centers, and parks, this home offers both comfort and convenience. The building boasts exceptional amenities such as 24-hour concierge, squash and tennis courts, indoor swimming pool, sauna, BBQ area, party hall, gym, recreational room, covered parking, and a dedicated locker both included with the unit. Don't miss this opportunity to make this beautiful condo your new home! (id:61852)
Executive Homes Realty Inc.
26 Oakmont Avenue
Oro-Medonte, Ontario
This beautiful 4-bedroom, 3-bathroom detached home is located just minutes away from Horseshoe Resort. The resort offers year-round activities such as skiing, snowboarding, golfing, and mountain biking, making it a perfect location for outdoor enthusiasts. The home features a spacious 3-car garage, providing plenty of room for vehicles and extra storage. The main floor showcases elegant hardwood flooring, with an open-concept layout ideal for both entertaining and comfortable family living. The walkout basement offers excellent potential for additional living space or a home office, with ample natural light and access to the backyard. This property is also conveniently close to Copeland Forest, perfect for hiking and exploring nature, and the luxurious Nordic Spa, offering a serene escape just moments from home. Enjoy the perfect balance of peaceful living and outdoor adventure in this stunning home. (id:61852)
Sutton Group-Admiral Realty Inc.
Bsmnt - 86 Sloane Avenue
Toronto, Ontario
Great Home In The Most Desirable Location In Victoria Village. Truly Charming 2 Br, 1 Bath Bungalow(BSMT). Close To School, Local Library, Shopping. Separate Entrance. (id:61852)
Homelife Today Realty Ltd.
Lower A - 57 Saddle Ridge Drive
Toronto, Ontario
Be the first to call this brand new renovated studio apartment home yours, nestled on a quiet family-friendly cul-de-sac in North York. Designed with a functional modern style and efficient layout - perfect for a working professional or student. Just minutes to the DVP, top-rated schools, parks, shopping, restaurants, and public transit. Tenant to pay for 20% utilities split and tenant insurance. * Lower/Basement Unit * *Shared Laundry (id:61852)
Century 21 Atria Realty Inc.
39 Seahorse Avenue
Brampton, Ontario
Prestigious Lakelands Village. Elegantly Upgraded, Tastefully Decorated Sun Filled Family Home. Large Semi, 1650Sqft. Surrounded By Lake, Park, Esker Lake Trail. Nearby Golf Course, Quick Access To Hwy.410. 9' Ceilings, Parquet Floors, Oak Stairs, Family Room W/Gas Fireplace. Fabulous Master Br W/Luxury Ensuite W/Oval Soaker Tub, Sep. Shower, W/I Closet, Premium Pie Shaped Lot W/Huge Backyard, No Homes Behind. (id:61852)
RE/MAX Paramount Realty
218 - 1800 Simcoe Street N
Oshawa, Ontario
Condo suite located at Oshawa's Education Hub, Next Door To Ontario Tech University & Durham College. This unit has 3 bedrooms. Each bedroom has a 4-piece bath. It can be rented with all 3 bedrooms for $2650/Month. FullyFurnished, sharing kitchen and living room. no smoking. Kitchen W SsAppliances & Granite Counters. Ensuite Laundry and 1 Parking. Elevator In Building, Fitness Centre, Meeting Rooms, Upper Deck, Close To Transit, Shopping & Restaurants (id:61852)
Royal LePage Ignite Realty
1098 Cedar Street
Oshawa, Ontario
Welcome to 1098 Cedar St, a beautifully maintained 3-bedroom, 2-bathroom home located in a highly convenient and family-friendly area of Oshawa. This home offers a bright, functional layout with spacious living areas and generously sized bedrooms, making it ideal for comfortable everyday living. Over $30,000 has been invested in recent renovations, adding value and peace of mind for the next owner. Perfectly situated steps to schools, this location is ideal for families with children. Enjoy unmatched convenience with **grocery stores, shopping, restaurants, and everyday amenities located directly across the street, making errands effortless and lifestyle-focused. Close to parks, public transit, and with easy access to major highways for commuters. This property is a fantastic opportunity for **first-time home buyers** looking to enter the market, as well as **investors** seeking a solid home in a high-demand rental area. Move-in ready with excellent long-term potential in a growing Oshawa neighbourhood-this is one you don't want to miss. (id:61852)
RE/MAX Metropolis Realty
36 Bruce Beer Drive
Brampton, Ontario
Available Immediately. Updated 3bed Spacious Upper with 1 bath and spacious kitchen and Breakfast are on the main floor. A large living and dining room with portlights and walk to terrace. Includes 2 parking. Quiet neighborhood Close to all amenities. Schools, highway 410, Brampton Transit, community center and shopping mall including Food Basics. Basement not included. Shared Laundry. Tenant pays 50% utilities. Rental app with employment, credit report and references required. (id:61852)
Homelife/miracle Realty Ltd
80 Tansley Avenue
Toronto, Ontario
Client RemarksSpacious and well-maintained home in a quiet, family-friendly neighbourhood of Scarborough. This property features 3 bright bedrooms, 1 updated bathrooms, and a functional layout with a large living and dining area. The kitchen offers ample storage and modern appliances. Enjoy a private backyard, perfect for relaxing or entertaining. Conveniently located close to schools, parks, shopping, TTC, and transit with easy access to Hwy 401. Driveway parking available. Ideal for families or professionals seeking a comfortable and move-in-ready home. (id:61852)
Swift Group Realty Ltd.
721 - 51 Baffin Court
Richmond Hill, Ontario
Spacious 840 Sq Ft Unit, Located On A Cul De Sac Just Steps To Yonge St. Lots Of Visitor Parking. Direct Bus To Finch Subway. Walking Distance To Go Bus To Airport & Go Train To Union Station. Minutes To Hwy 7 & Hwy 407. Future Subway Line. Across From Lcbo, Shoppers, Decor Stores & Restaurants. Minutes To Big Box Stores, Grocery Stores, Cinema & Hillcrest Mall. (id:61852)
Homelife New World Realty Inc.
2611 - 60 Shuter Street
Toronto, Ontario
arge Open Concept With Laminate Floor Through-Out. Walking Distance To Eaton Centre, Ryerson University, Subway Station, Etc. (id:61852)
Dream Home Realty Inc.
N/a Carretera Nacional Primaria 21
C.a., Ontario
Welcome to Hacienda La Gata, an extraordinary estate where breathtaking ocean views meet luxury living and endless investment opportunities. Perched above the Gulf of Nicoya, this property boasts panoramic vistas of San Lucas Island, Caballo Island, Bejuco Island, Venado Island, and the vibrant port city of Puntarenas. Here, every sunset feels like a masterpiece and no photo could ever do it justice. (id:61852)
International Realty Firm
3 Mullis Crescent
Brampton, Ontario
Great opportunity for tenants to lease this well- maintained end-unit townhouse in a quiet, family-friendly neighbourhood. Offering 3 spacious bedroom, with the primary bedroom featuring a private ensuite and walk-in closet. Gleaming laminate flooring throughout. Bright eat-in kitchen with stainless steel appliances and backsplash. Walk-out to a large deck and spacious backyard, ideal for relaxing or entertaining. Partially finished basement available for home office and storage use. Excellent natural light throughout. Conveniently located close to schools,parks, transit, shopping, and all essential amenities. (id:61852)
Royal LePage Platinum Realty
230 Robins Point Road
Tay, Ontario
Wow !! This Stunning Waterfront Property On Georgian Bay With Direct Access To Clean Water. Waterfront living on Georgian Bay with this extraordinary living with a waterfront view from Kitchen, living rooms and Bedroom. This Turn Key Waterfront Home/Cottage is Four Season. It Has Two Full Luxury Suites Built Into The Design. The Main Living Area Has Three Bedrooms, One Bathroom, And An Open Concept Design With All Luxuries Of The Home. The Two-Bedroom, One-Bathroom In-Law Suite Is Perfect For Your Extended Family To Have Their Own Personal Space When They Arrive. Also lots of rental potential to this amazing property. This Property Is Just 3 Minute From The Local Marina In Victoria Harbor & Schools, shopping centers are close by. Features Like : Boating, Fishing, Swimming, Canoeing, Hiking, Cycling, Hunting, Snowmobiling, ATV, Skiing And Much More. Only 10 Minutes To Midland, 25 Mins To Orillia, 40 Minutes To Barrie & 90 Mins To GTA **EXTRAS** Gas Stove, Refrigerator; Fridge, Range Hood, Window Coverings, Light Fixtures, All Furniture. This Year-Round Home Will Have A Lifestyle All Of Its Own. Close To All Amenities. (id:61852)
Royal LePage Credit Valley Real Estate
1623a Eglinton Avenue
Toronto, Ontario
Spacious and recently renovated 2 bedroom apartment. This second floor apartment features a large living area with open concept floor plan including dining and kitchen areas. New kitchen appliances. Beautifully renovated 4-Pc bath with tub/shower combo features floor-to-ceiling tiles. Direct private access to this 2nd floor suite from Eglinton. TTC, Shops, Restaurants, Schools, Places of Worship & more just outside your door! **EXTRAS** Gross Rent includes Hydro, Natural Gas, and Water. (id:61852)
Vanguard Realty Brokerage Corp.
806 - 75 Dalhousie Street
Toronto, Ontario
Spacious and thoughtfully designed 2-bedroom condo offering true livable width and a highly functional 739 sq ft layout. Located on the 8th floor with a peaceful park-facing exposure, this suite enjoys open views, excellent natural light, and a quiet residential feel rarely found downtown. Unlike narrow corridor-style floorplans, the wide living and dining areas comfortably accommodate full-sized furniture and create natural separation for everyday living and entertaining. The open-concept kitchen features stainless steel appliances, granite countertops, ample cabinetry, and a breakfast bar with generous prep space. Two well-proportioned bedrooms offer flexibility for primary use, guests, or a home office, complemented by a semi-ensuite bath and ensuite laundry. Includes underground parking. Well-managed building with concierge, fitness centre, rooftop deck, party room, billiards room, visitor parking, and bike storage. Maintenance fees include heat, hydro, air conditioning, water, parking, and building insurance, providing predictable ownership costs. A rare combination of space, view, and practicality in a proven downtown condo community. *For Additional Property Details Click The Brochure Icon Below* (id:61852)
Ici Source Real Asset Services Inc.
3 Melmar Street
Brampton, Ontario
3 Storey Freehold Townhouse by Mattamy Homes in a very sought-after Northwest Brampton community. This 3 bedroom, 2.5 bathroom home offers approx 1600 sq ft living space. Upgraded Kitchen with Granite Countertop, Island and Stainless Steel Appliances. Big size Great Room. Main Floor Laundry. Balcony. Primary Bedroom with 4 Pc Ensuite. Close to Mount Pleasant Go Station, Schools, Parks, Shopping and all Amenities. Perfect for 1st time home buyers or for downsizing. (id:61852)
RE/MAX Gold Realty Inc.
328 Julia Drive
Welland, Ontario
** Main Level ** Welcome to this expansive detached home with more than 2600 sq ft of living space. This gorgeous home offers 4 bedrooms plus a loft and 4 full bathrooms, including one on the main level with a shower. Nicely separated dining area, which can also be used as a second living space. Open Kitchen to Family room and large breakfast area (big enough for dining). Walk out to the yard from the breakfast room. Unique Walk-in closet on the main level that offers plenty of storage. Ideally located laundry/mud room close to the garage. Expensive Zebra blinds throughout the house. 2nd Level leads to a nice and cozy loft, which can be used as a study area or an office. First and Second bedroom share a semi-ensuite, the 3rd bedroom has a 3-piece ensuite. Large primary bedroom with a massive walk-in closet and 4-piece ensuite with a stand-up shower. 3 Car parking,2 parking garages and one on the driveway. Close to Sparrow Meadow Park and surrounded by Pelham Hills and Cardinal Lakes Golf Club. Enjoy nature at its finest, close to Coyle Creek and Welland River. Easy access to Niagara Health Welland Hospital via route 29. ** Basement Rented Separately ** (id:61852)
Royal LePage Ignite Realty
1 - 176 East 32nd Street
Hamilton, Ontario
Impressive renovated 3 bedroom main floor unit just minutes to highway access, Juravinski Centre, public transit, schools and parks. Newly renovated kitchen with quartz counter tops and ceramic backsplash and porcelain tile floors. Hardwood flooring on main floor. Updated main bath with all new ceramics. Newly installed stackable laundry in the unit. Separate side entrance to lower level. Driveway parking for tenants. Main floor tenant to pay for 50% of utilities and has use of backyard. (id:61852)
RE/MAX Escarpment Realty Inc.
727 - 188 Fairview Mall Drive
Toronto, Ontario
Welcome To Verde Condos. This 1+1 Corner Unit Has A Unique Floor Plan Offered In The Building. With A Large-Spanning Balcony, Floor-To-Ceiling Windows, And Unobstructed Southern Exposure, This Unit Is Filled With Natural Light. Enjoy 9 Ft Ceilings Throughout, With A Bedroom That Has Its Own Private Balcony With An East Exposure. A Perfect Space For A Working Professional Or Couple. Steps To Fairview Mall, With Direct Access To The Sheppard Subway Line And Steps To Main Ttc Bus Routes. Access To A Variety Of Shops, Everyday Essentials, Restaurants, and A Massive T&T Grocery Store. Other Surrounding Amenities Include Cineplex Theatre, Parks, Toronto Public Library, Public Schools, Seneca College, Community Centres, Places Of Worship, And More. (id:61852)
Century 21 Percy Fulton Ltd.
3101 - 15 Holmes Avenue
Toronto, Ontario
Rare Find Clear Toronto Downtown Skyline View! Most Spacious Unit In Stunning Azura Condo! 10FTHigh Ceiling! Open Balcony, Floor To Ceiling Windows Enjoy Best View In The Building! Laminate Flooring Throughout! Built-In Stainless Steel Appliances! Centre Island In Kitchen! Ideal Layout For Family, Separate Bedrooms On Sides Of Living Area! Modern Kitchen W/Stainless Steel Appliances & Quartz Counter Top. Steps To Finch Subway Station, 20 20-minute ride To Downtown.Located In The Heart Of North York, Surrounded By Lots Of Restaurant, Supermarket, Shoppers, Metro And Many More. (id:61852)
Sutton Group-Admiral Realty Inc.
1618 - 15 Northtown Way
Toronto, Ontario
Tridel Condo. Corner unit with lots of windows. Very bright. Walk to subway, stores, TTC and Yonge Street. Excellent amenities in the building. Brass drain pipes under kitchen sink replaced in August 2024. Actuator and Baffle insulation for heating and cooling system replaced in November 2024. (id:61852)
Trustwell Realty Inc.
2508 - 1928 Lake Shore Boulevard W
Toronto, Ontario
Enjoy unobstructed direct south-facing views of Lake Ontario and the Toronto skyline from this high-floor suite in a like-new luxury building. This thoughtfully designed 1-bedroom plus den, 2-bathroom condo features an open-concept layout, premium finishes, and a private balcony perfect for watching sunsets over the water. The spacious den is as good as a second bedroom and has been staged to showcase its potential as an additional bedroom or home office, offering excellent flexibility. With two full bathrooms, abundant natural light, and a highly functional layout, this lake-facing unit combines comfort and style. Includes one parking space and one locker. Ideally located near hospitals, shopping, and public transit, with rapid access to the Gardiner Expressway, QEW, and Hwy 427, keeping downtown Toronto easily accessible. A premier opportunity to enjoy modern condo living with exceptional lake views. (id:61852)
Lombard Group Real Estate Inc.
612 Van Horne Avenue
Toronto, Ontario
Must SEE Fully Renovated Throughout Dream Home By Master Craftsmen! Finished Legal Secondary Units For Great Incomes, This Property Has Been Completely Transformed, Perfect For Homeowners or Investors - Live in One Suite and Rent Out The Rest for Great Cash Flow, All Are Brand New And MUCH More! This Property Won't Last Long! Great location. Walk to Pleasant View Ps And Sir John Macdonald Ci., Pinto Pk & Clydesdale Pk, Library, Community Centre, Grocery Store, Park, TTC, Seneca College. Fairview Mall, Subway & Minutes Drive To HWY 404/401/407. (id:61852)
Homelife Landmark Realty Inc.
217 - 288 Albert Street
Waterloo, Ontario
One Bedroom available from Jan.to April 2026, Four bedrooms available from May 2026. Perfect opportunity for students! Fully furnished! Excellent Location! Minutes Walking Distance To University Of Waterloo, Wilfrid Laurier University! Spacious 4 Bedrooms + Family/Living/Dining Rooms + 3 Full Baths + 2 Balconies + Laundry ! 1789 Sqft. High Ceilings, Many Oversized Windows and 2 Balconies at North and South both sides! Laminate Flooring, Kitchen W/Stainless Steel Appls Quartz Countertop , Backsplash. (id:61852)
Bay Street Group Inc.
4391 Willick Road
Niagara Falls, Ontario
Welcome to one of the best neighborhoods in the City of Niagara Falls! This beautifully maintained 2021-built, 2,550 sq. ft. upgraded home by Mountainview Homes sits facing acreage lots and is located just minutes from the beautiful Welland River and a short drive to the mesmerizing Falls view. This premium property offers 4 spacious bedrooms, a loft, and 2.5 baths on a 50 x 111 ft lot, with nearly $50K in upgrades. Features include a separate entrance to the basement, drawings for a legal basement apartment, extended 9-ft basement height, two upgraded basement windows, and kitchen, laundry, and bathroom rough-ins-perfect for future income potential. The upper level boasts an excellent floor plan with generously sized bedrooms and a bright loft area. The upgraded kitchen features granite countertops and stainless steel appliances. Step into the backyard and enjoy a dedicated BBQ gas line-perfect for easy summer grilling. A stunning, move-in-ready home in a highly sought-after location-ideal for families and investors alike! (id:61852)
RE/MAX Gold Realty Inc.
