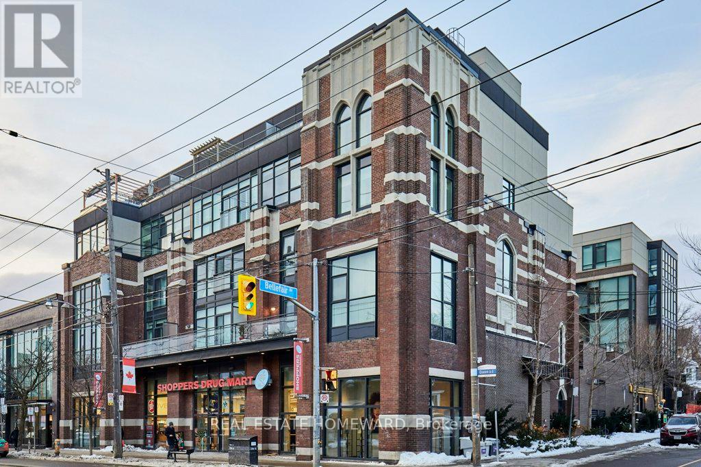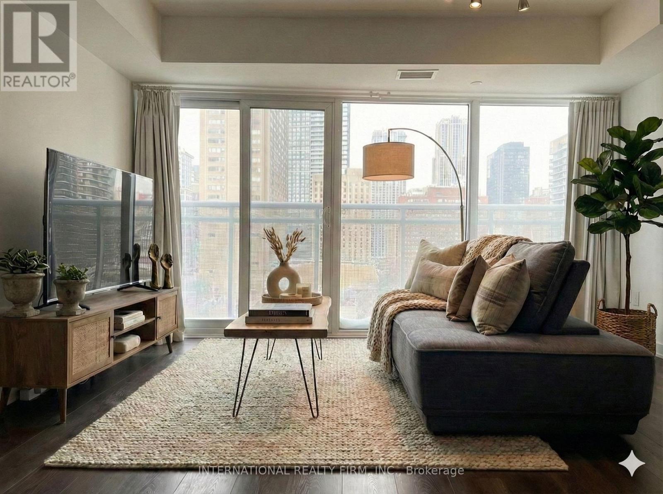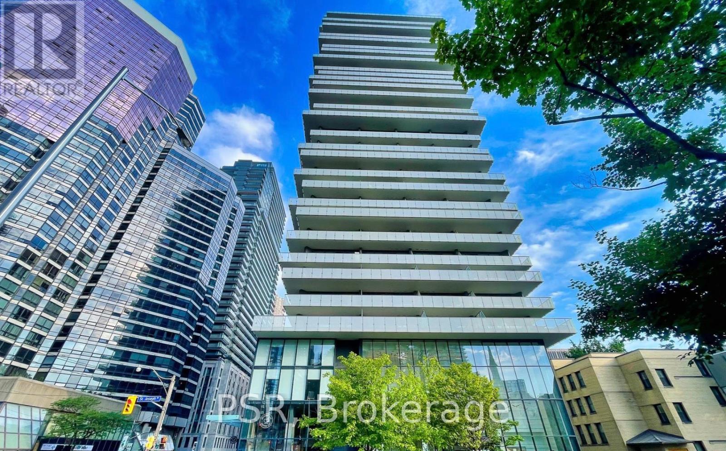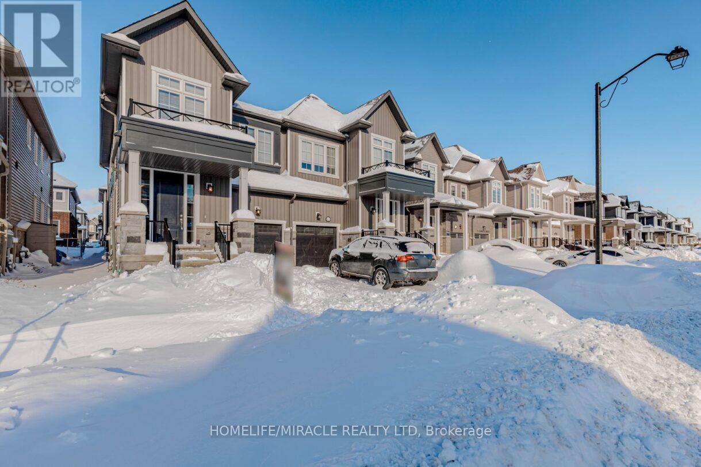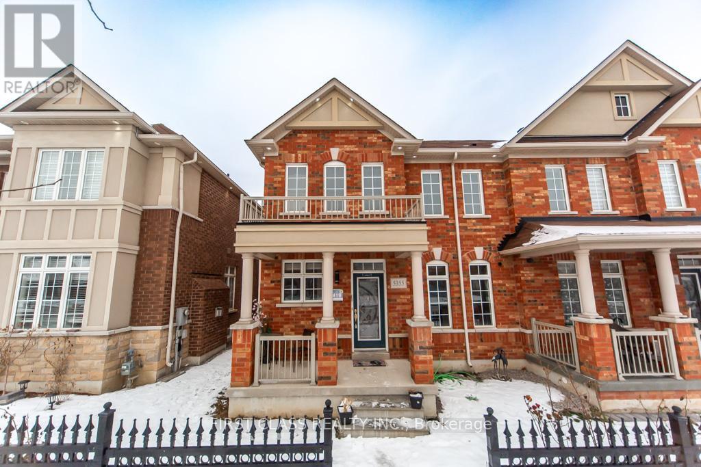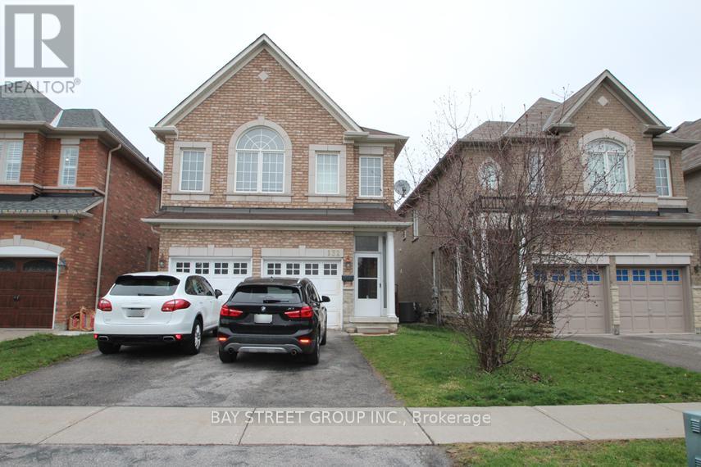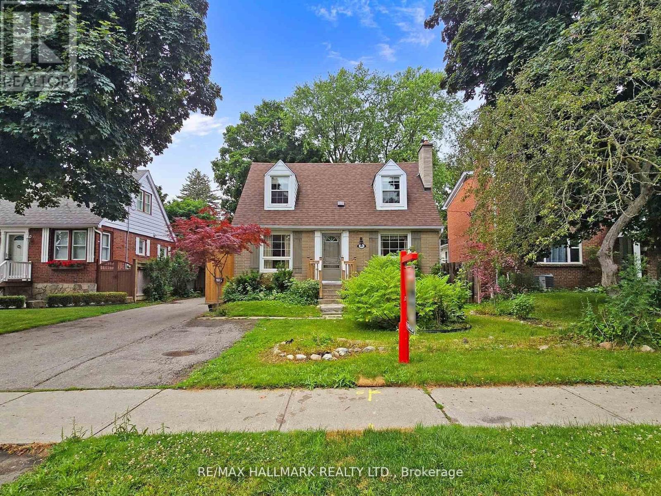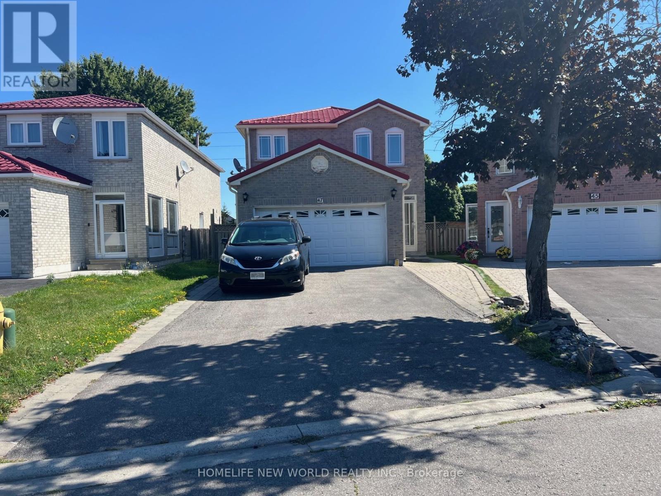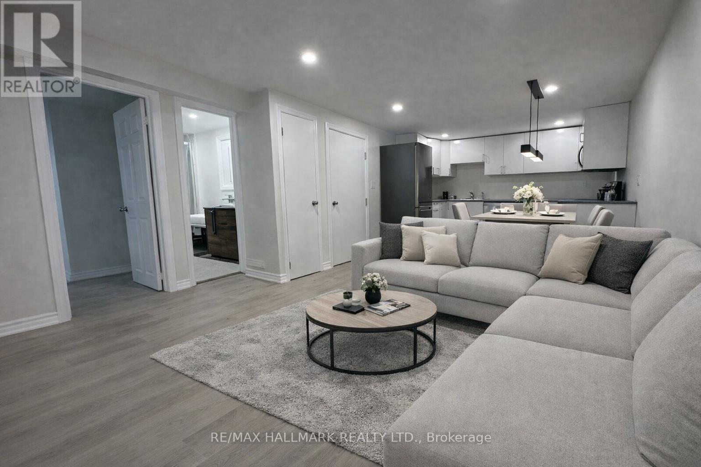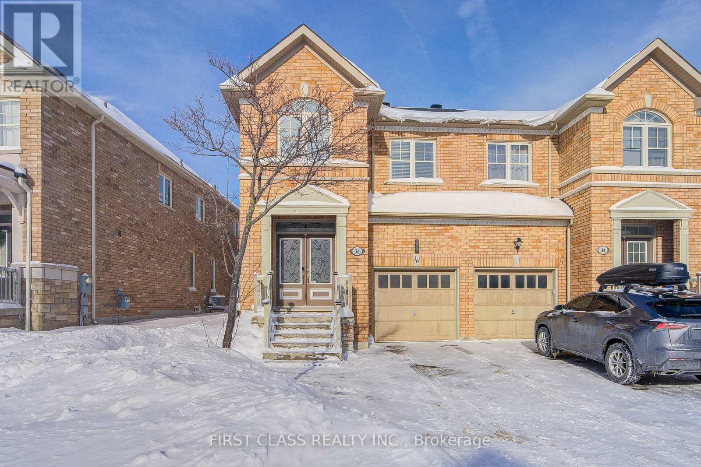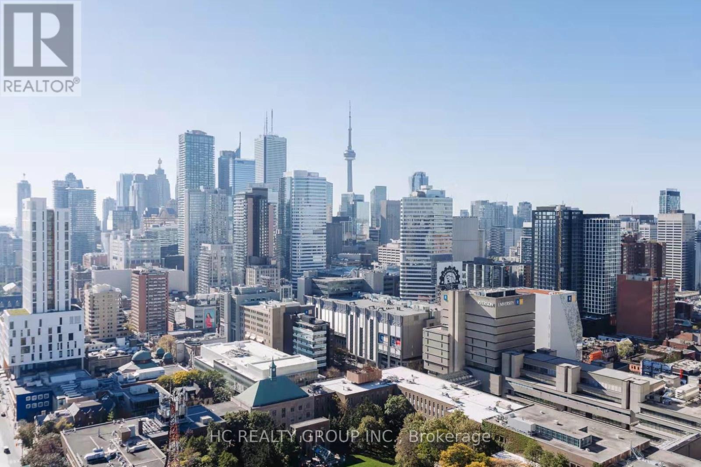201 - 2 Bellefair Avenue
Toronto, Ontario
**Welcome to 2 Bellefair-**a rare boutique church conversion celebrated as one of the Beach's most distinctive and sought-after residences, overlooking picturesque Kew Gardens. This spectacular 2-bedroom, 2-bathroom corner suite offers approximately 1,100 sq ft of thoughtfully designed living space, filled with natural light from expansive floor-to-ceiling windows and 10' cathedral ceilings. Open-concept living and dining flow seamlessly into the sleek Scavolini designer kitchen, featuring integrated stainless steel appliances, quartz countertops, a large gas range, and a breakfast bar, perfect for everyday living and entertaining. Step onto your private south-facing balcony with a gas BBQ hookup and motorized Hunter Douglas Silhouette blinds, and enjoy the sights and sounds of this vibrant Beach community. The generous primary retreat features a spa-like en-suite and his-and-hers custom-built-in closets. Just steps to the boardwalk, lake, and Kew Gardens, with TTC at your door, this exceptional home offers a rare blend of architectural character, modern luxury, and an unbeatable Beach location. Love where you live. (id:61852)
Real Estate Homeward
1002 - 89 Mcgill Street
Toronto, Ontario
Fully Furnished Executive Suite Style Two Bath, One Bathroom Suite In the Heart Of Downtown. Tridel Built and Managed, this suite is located on the 10th floor and features floor-to-ceiling windows that fill the space with natural light and breathtaking views of the city skyline. This Fully Furnished Unit Including High Speed Internet boasts a sleek and modern design with a functional open-concept layout, and no wasted space. The contemporary kitchen is equipped with stainless steel built-in appliances, countertops and stylish cabinetry, perfect for everyday living and entertaining guests. The bathrooms feature simple elegant finishes, and the thoughtful layout makes this suite an ideal home for professionals, first-time renters, or long term guests. Residents enjoy an unmatched lifestyle with amenities including a rooftop outdoor pool, a fully equipped fitness centre with a yoga studio, a designed party room and a rooftop terrace with Outdoor cooking area and lounge areas and a 24-hour concierge. Exceptional location - Steps to TMU, U of T, the subway, and Loblaws at Maple Leaf Gardens. Near perfect 98 Walk Score, 98 Transit Score, and 98 Bike Score. This is a rare opportunity to move into a beautifully furnished condo in one of Toronto's most dynamic and convenient neighborhoods. Don't miss your chance to experience luxury, lifestyle, and location all in one exceptional property. (id:61852)
International Realty Firm
1114 - 57 St Joseph Street
Toronto, Ontario
Five Star Downtown Living At Bay And Wellesley. Bright One-Bedroom West-Facing Unit With Unobstructed Views Of Beautiful UofT And Yorkville. Just Steps To UofT, Bloor Street Shopping, TTC, Restaurants And More. Soaring 20 Ft Ceilings In Lobby With World Class Amenities At Your Finger Tips, Including State Of The Art Gym, Outdoor Pool, Rooftop Terrace w/BBQs, Party Room, Visitor Parking And More! (id:61852)
Psr
65 Conboy Drive
Erin, Ontario
Beautiful 2024 Built 4 Bed Semi-Detached in fast growing Erin Glen Community of Erin. This modern Semi-Detached got enhanced builder upgrades and very functional open concept layout.9 Ft Ceilings and lot of windows for bright natural light. Very Spacious Great Room with upgraded flooring from builder throughout the main floor. Enhanced Kitchen with SS Appliances and Centre Island combined with huge breakfast area W/O to backyard. Big windows and modern Zebra blinds. Second floor offers 4 generous sized bedroom. Masters bedroom has ensuite bath and Walk/in Closet. Other 3 Bedrooms has huge closets and windows for sunlight. House has Upgraded bathrooms. Full Basement with lot of future potential. Attached Garage and Spacious Driveway for parking. Ideal location with few minutes drive to Peel Region Brampton, Guelph and Orangeville. Opportunity to live in New Community with easy access to the GTA. Close to parks, schools, trails, and local amenities. (id:61852)
Homelife/miracle Realty Ltd
(Main) - 5355 Tenth Line W
Mississauga, Ontario
Absolutely Stunning Bright 4 Bedrooms and 3 bathrooms Semi-Detached Home at Churchill Meadows , perfect for families or professionals seeking comfort and convenience. Located In Prestigious Neighborhood of Churchill Meadows. 9' Ceilings, Fresh Paint, Pot Lights and Laminate Floors Throughout the house, Family Size Kitchen with Granite Countertop and S/S Appliances, 2 Cars covered garage, concrete floor in backyard, mud room, Washer and dryer at main floor. 2 Full washrooms and 1 powder room at main floor. dedicated Store room. Walking distance to School and parks. Key Features: 1900 SFT living area,4 spacious bedrooms with ample natural light. Double car garage with additional 15-hour roadside parking. Elegant Laminate flooring and modern pot lights throughout. Conveniently located close to top-rated schools, public transit, and parks Just a minutes drive to Ridgeway Plaza (shopping, dining, and more). Utility 70%. Basement Excluded. Short term lease could be discuss as well. (id:61852)
First Class Realty Inc.
132 Farmstead Road
Richmond Hill, Ontario
Location! Location! Location! Stunning Executive Home In High Demand Rouge Woods, Dual Top Ranking School Zone: Silver Stream PS & Bayview SS. Former Builder's Model Home, All Bedrooms Have Ensuite Or Semi-Ensuite, 9' Ceiling In Main, Upgraded Kitchen, S/S Appliances, Fenced Backyard, 2nd Floor Laundry, Two Car Garage, South Facing, Ample Sunlight, Steps To Walmart, Community Centre, Minutes To 404/407, Go Station, Etc. A must see! (Photos were taken before tenanted.) (id:61852)
Bay Street Group Inc.
86 Ruggles Avenue
Richmond Hill, Ontario
Prime Location In Heart Of Richmond Hill, Bright Detached House With Living &Dining And Family Room, Three Bedrooms With Spacious Layout Sun -Filled Sunroom Which Can Be Used As A Home Office Or Extra Bed Room, Kitchen Featuring Stainless Steel Appliances, Gas Stove, Pantry And Eating Area. Pot Lights, Peaceful Private Backyard, Laundry On Second Floor, A/C, Parking Spot. Walk To Go Train, Yonge St , Go Bus, Shopping Centre, Library And Hospital. (id:61852)
RE/MAX Hallmark Realty Ltd.
Bsmt - 47 Stather Crescent
Markham, Ontario
High demand area in Markham in Middlefield Community! Basement apartment w/2 bedrooms & a bathroom & two (2) tandem parking space! It has a separate entrance & a lot of windows w/a lot of sunlight & fresh air flow! Spacious kitchen with ample cabinet space combine w/dining area! Ensuite laundry! Situated near Costco, Walmart, Canadian Tire, and top-rated Middlefield Collegiate, opposite to Markham Gateway Public School this home balances style, comfort, and convenience. Don' miss this incredible rental opportunity! >>>>>>>> ** This is a linked property.** (id:61852)
Homelife New World Realty Inc.
#2bedbsmnt - 52 Nisbet Drive
Aurora, Ontario
Newly renovated, never-lived-in basement unit in a beautifully maintained detached bungalow located in the highly sought-after Aurora Highlands neighbourhood. Features 2 spacious bedrooms, 1 modern bathroom, and a brand-new kitchen with new appliances. Bright, functional layout with large windows and new flooring throughout. Separate private entrance and driveway parking available. Walking distance to top-rated schools, shops, Aurora GO Station, parks, and trails. Easy access to Yonge St, Hwy 404, and 400. Ideal for professionals or small families seeking comfort and convenience in a prime location. Tenant to pay 30% of all utilities. Some pictures are staged virtually. (id:61852)
RE/MAX Hallmark Realty Ltd.
36 Staglin Court
Markham, Ontario
Pride of Ownership By Original Owner! Well-Maintained 4-Bedroom, 4-Bathroom Semi With Thoughtful Self-Upgrades Throughout. Impressive Foyer Features Built-In Shoe Cabinet With Mirror Sliding Doors & Direct Garage Access. An Elegant Curved Staircase With Upgraded Wrought Iron Railings. Open Concept Living Area Highlighted By Tray Ceiling With Recessed Pot Lights. Upgraded Kitchen Countertops & Quality Finishes. Upgraded Plantation Shutters On Main Level. Second Floor Offers Spacious Primary Bedroom With Walk-In Closet & Newly Renovated Ensuite Shower. One Bedroom Currently Connected To Primary - Ideal For Nursery Or Can Be Converted Back To The 4th Room. Professionally Renovated Basement With Full Bathroom. Major Updates Include New Roof & Added Insulation (2021, 10-Year Warranty) & New Air Conditioning (2025). EV Charging Outlet Installed In Garage & Water Softener System Installed. Interlock Driveway Allows Extra Parking. Move-In Ready Home In A Family-Friendly Neighbourhood Close To Schools, Parks & Amenities. (id:61852)
First Class Realty Inc.
236 Mccaffrey Road
Newmarket, Ontario
Beautiful and updated 4-bedroom, 4-bathroom detached home offering 3,520 sq ft of living space on a premium approximate 60 x 200 ft lot. Features hardwood floors throughout, updated kitchen with granite countertops and stainless steel appliances, updated bathrooms, pot lights, new garage doors, refinished staircase, and new hardwood on stairs and second-floor hallway. Enjoy a private backyard oasis with mature cedar trees, large deck, family-sized gazebo, and a beautiful pond. Finished basement includes two bedrooms, one bathroom, a mini kitchenette, and is easily convertible to a separate entrance. New washer and dryer included. Located in a family-friendly neighborhood, walking distance to Yonge Street, Upper Canada Mall, Ray TWINNEY Recreation Complex , and GO Bus, and close to all amenities (id:61852)
Right At Home Realty
3011 - 89 Mcgill Street
Toronto, Ontario
Welcome to Alter by Tridel! Bright and modern 2-bedroom, 2-bath condo with open-concept layout and floor-to-ceiling windows. Contemporary kitchen with built-in appliances. In-suite laundry. Underground parking included. Steps to TTC, TMU, Eaton Centre, restaurants, and shops. Ideal downtown living. (id:61852)
Hc Realty Group Inc.
