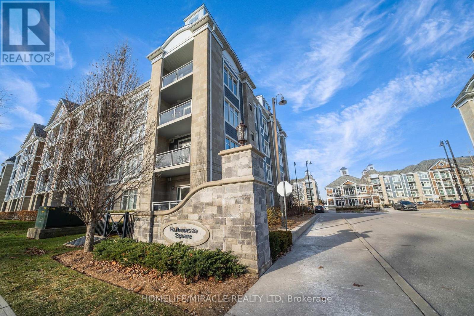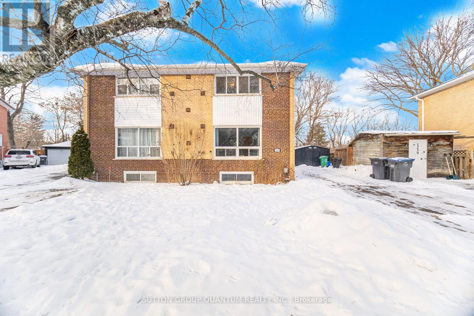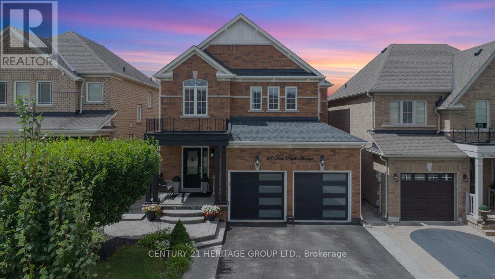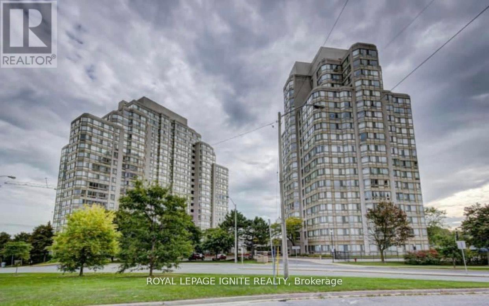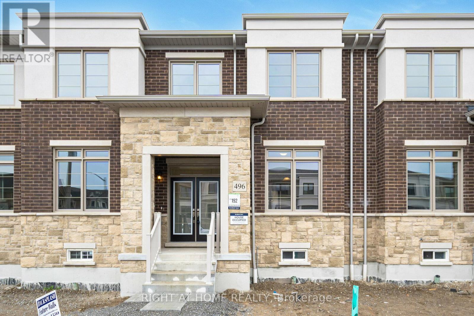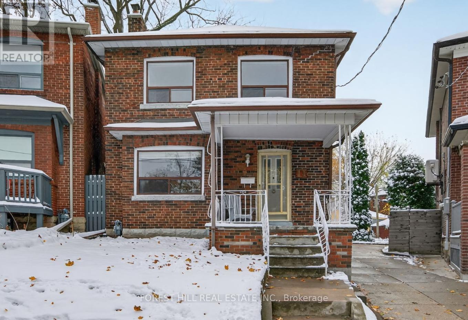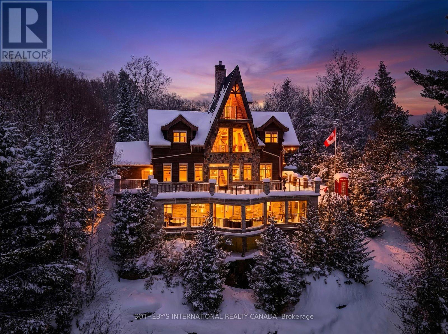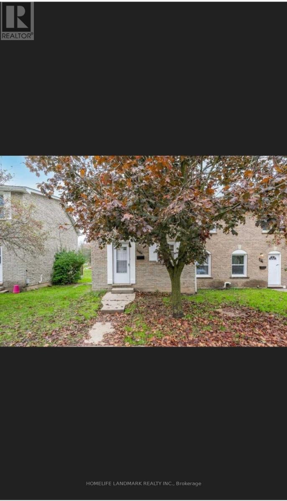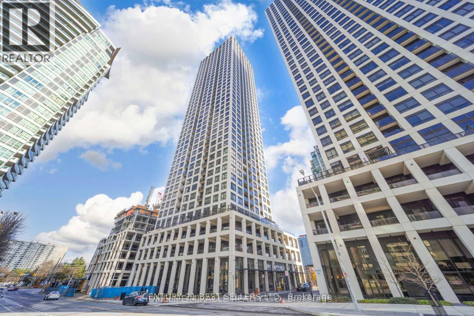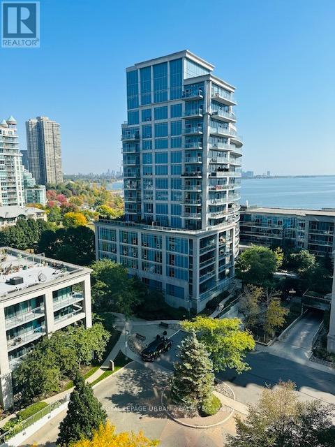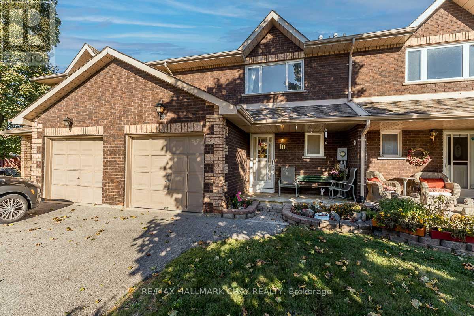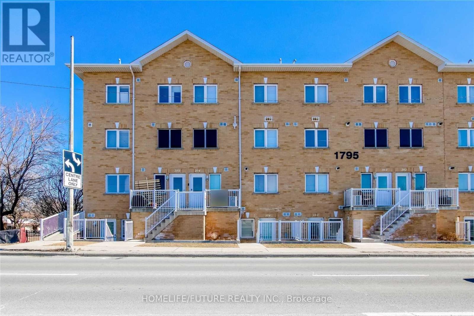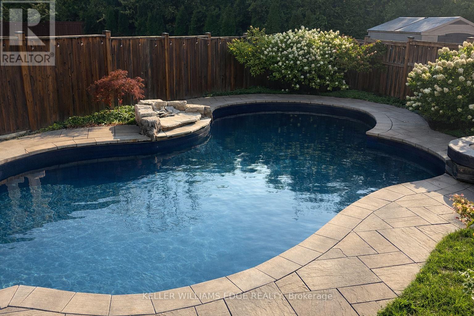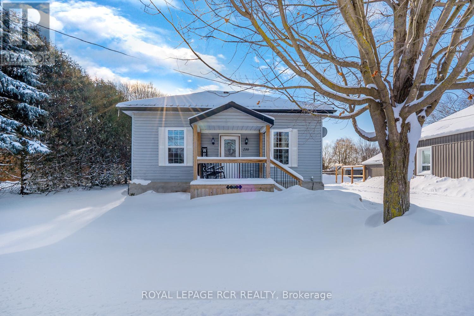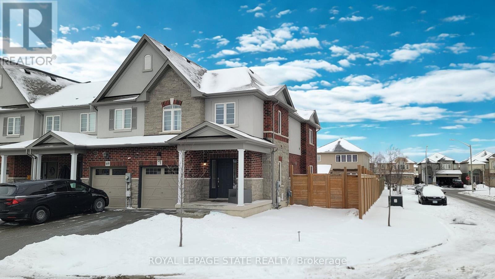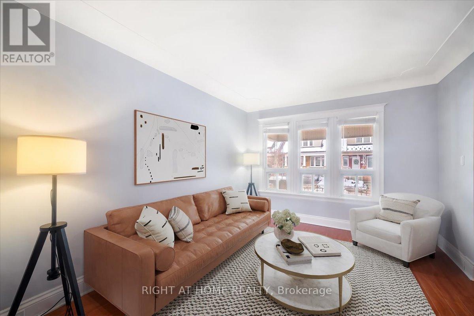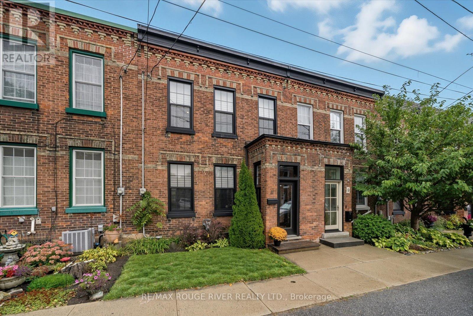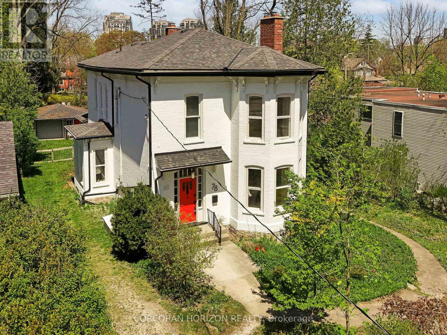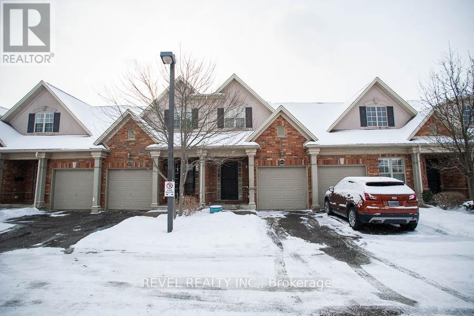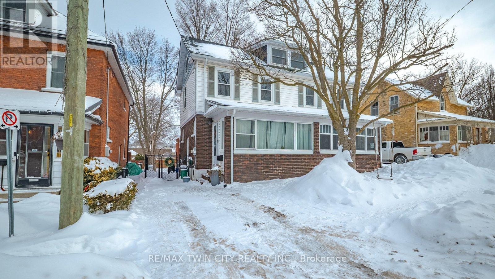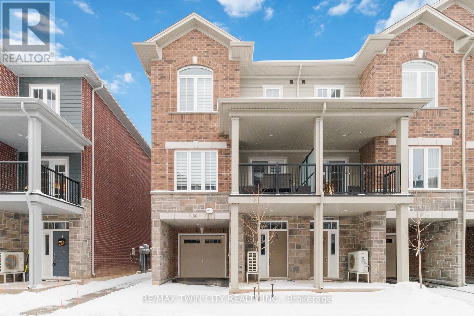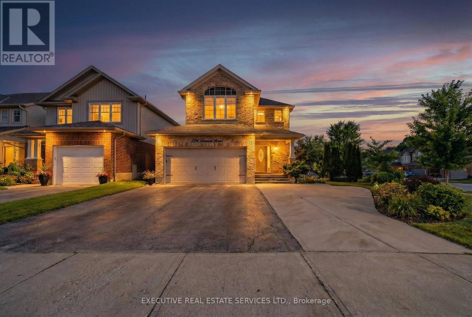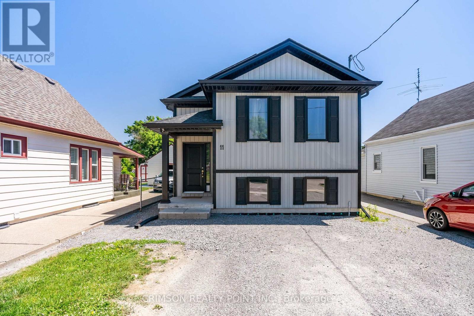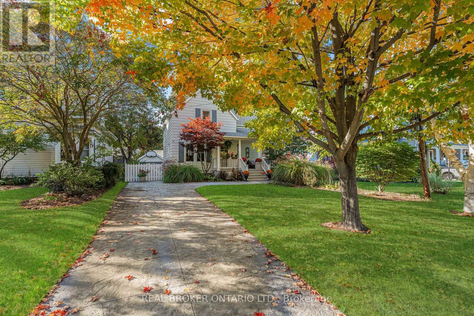303 - 650 Gordon Street
Whitby, Ontario
Step into luxury with this beautifully upgraded 1+1 bedroom condo in the coveted Harbourside community of Whitby Shores. This move-in-ready gem offers a bright open-concept layout featuring a sleek kitchen with quartz countertops, a stylish breakfast bar, and premium stainless steel appliances i.e.perfect for cooking enthusiasts. The spacious living area is enhanced with new laminate flooring, pot lights, and an elegant electric fireplace that creates a warm, inviting ambiance. Step out to your private balcony-ideal for morning coffee or evening relaxation. The primary bedroom boasts a custom walk-in closet, while the versatile den generously sized and almost like a second bedroom is perfect for a home office or accommodating guests. Enjoy an active lakeside lifestyle with the marina, waterfront trails, parks, and the Whitby Yacht Club just steps away. Commuting is effortless with close proximity to major routes and the Whitby GO Station. Whether you're downsizing, investing, or purchasing your first home, this is your chance to own in Whitby Shores-where modern comfort meets true lakeside charm. (id:61852)
Homelife/miracle Realty Ltd
1241 Bray Court
Mississauga, Ontario
Rare Quiet Court Semi on a Large Lot with No Rear Neighbours.Welcome to 1241 Bray Court, a beautifully updated 3-bedroom, 2-bathroom semi-detached home, quietly tucked away on a private court in a mature, family-friendly and highly sought-after neighbourhood. Set on a large lot with no neighbours behind, this home backs directly onto a scenic walking and biking trail, offering exceptional privacy and a peaceful, natural setting.The main floor features an updated kitchen with walk-out to the backyard, perfect for everyday living and entertaining. Enjoy new flooring in the kitchen and living areas, complemented by fresh paint and new modern light fixtures throughout the home. The finished basement adds valuable living space and features new broadloom and a new basement window, ideal for a family room, home office, or guest space. Ideally located just a 2-minute walk to Clarkson GO, this home is a commuter's dream and is also within walking distance to grocery stores, pharmacies, schools, and other everyday amenities. Combining comfort, thoughtful updates, and an unbeatable location, this home offers outstanding value and lifestyle convenience. A rare opportunity to own a move-in ready home in a quiet court setting, not to be missed. (id:61852)
Sutton Group Quantum Realty Inc.
28 West Park Avenue
Bradford West Gwillimbury, Ontario
Walk into a home that doesn't merely tick boxes it has a story to tell. Located in a family-oriented neighborhood just minutes from Hwy 400, this breathtakingly updated 4+1 bedroom, 4-bathroom executive home boasts over 3,000 sq.ft. of finished living space tastefully designed for relaxation and entertaining needs. From the approach, you'll notice the pride of ownership that shines through with the newer roof (2017) and insulated garage doors (2019), continuing to the warm concrete porch, perfect for morning coffee among mature trees. Then, inside, the main level is well-lit and expansive, with pot lights, California shutters, and seamless blending of ceramic and laminate flooring. The spacious family room and cozy fireplace invite intimate gatherings, while the open-plan kitchen and dining area combine to make entertaining easy. On the second floor, hardwood flooring leads to a luxurious master suite with details including a peaceful sitting area, sun-flooded transom windows, and a beautifully restored ensuite. Three additional bedrooms offer ample space for family or guests, and main floor laundry offers everyday convenience. But the magic really does happen downstairs and in the backyard. The fully finished basement is perfect multi-purpose space whether you're building a home theatre, gym, playroom, or home office, there's room to call your own. Step out to your own private backyard retreat where summer dreams come true. Relax in the sparkling above-ground pool, host weekend BBQs for friends and family on the large patio, or merely star-gaze in the stunning landscaped sitting area that encourages complete relaxation. This is more than a house it's a lifestyle. With smart upgrades, room to grow, and an unbeatable location close to parks and top-of-the-line schools, this house is poised to open its next chapter. Do not miss your chance to see it book your private tour today. (id:61852)
Century 21 Heritage Group Ltd.
201 - 3231 Eglinton Avenue E
Toronto, Ontario
Welcome to Guildwood Terrance. One bedroom +den with North East Exposure with lots of natural light. Convinence at your doorstep with 24 hour TTC, close to groceries, goodlife, Guildwood GO station. Close to University of Toronto, Centennial College and schools. 24 Hour security. Lots of utilities such as party room, excerise room, swimming pool, squash court, sauna, libary, tenniscourt & games room! (id:61852)
Royal LePage Ignite Realty
496 Twin Streams Road
Whitby, Ontario
Welcome to this Stunning freehold Townhouse in a quiet and friendly neighbourhood. This 2 Years New 4 BR and 3WR 2 storey Town house is located in a popular new community. The open concept Living and Dining create a spacious area to call home whether you are resting and relaxing or entertaining guests. This beautiful house offers convenience and comfort in modern style. Located conveniently with easy access to good schools,Public Transit,Major highways for commuters.all kinds of shopping and amenities.Enter through double door to designer hardwood flooring throughout the main floor,steps and landing.The primary BR has a large walkin closet and 5pc ensuite featuring glass enclosed shower ,soaking tub,double sink and linen closet. The other 3 BRs are good in size and share a 3pc WR with linen closet. The open concept kitchen boasts of quartz counter tops, Backspash,centre island and dining area beside overlooking huge Family room. (id:61852)
Right At Home Realty
11 Heydon Park Road
Toronto, Ontario
Welcome to 11 Heydon Park Road, a charming 1928 three-bedroom home lovingly maintained by the same family for over 60 years. Filled with warmth, vintage character, and endless possibilities, this home is ready for its next chapter. Centrally located on a quiet, tree-lined street in Toronto's sought-after Little Portugal, just steps from vibrant, walkable Trinity-Bellwoods and Little Italy - offering the perfect balance of city living and residential comfort. Inside, discover sun-filled rooms with hardwood floors, original trim and moldings, and a vintage kitchen that beautifully preserves the charm of the 1920s while inviting modern updates. Upstairs, you'll find three comfortable bedrooms with ample natural light and closet space. The finished lower level provides flexible space for a home office, family room, or guest suite. Out back, the deep private yard offers a world of opportunity - whether you envision lush gardens, outdoor dining and entertaining, or a two-storey garden suite (city-approved zoning potential), ideal for extended family, rental income, or a creative studio space. Located just moments from College Street restaurants, cafes, shops, the Dovercourt YMCA, parks, transit, and schools, this timeless home feels like home the moment you arrive - a true urban retreat in the heart of Toronto, offering history, heart, and the space to dream. (id:61852)
Forest Hill Real Estate Inc.
1307 Watts Road
Dysart Et Al, Ontario
Welcome to the Edge: A Baronial Masterpiece on Little Kennisis Lake. This rare 3,700+ total square foot lake house marries rugged Canadian Shield granite with "Atmospheric Elegance." Perched dramatically with coveted North West sunset exposure, this 4-bed, 4-bath (plus Murphy bed) features soaring Cedar & Douglas Fir beams, rustic oak floors, and a magnificent floor-to-ceiling stone wood-burning fireplace.Designed for year-round entertaining, the walk-out lower level serves as a "fun & games" destination with a pool table, poker table, and hot tub. The pristine waterfront boasts deep, crystal-clear water, a 10x20 floating dock, and a large lakeside deck. A proven financial history, operating as a highly successful, licensed short-term rental with a stellar reputation and repeat clientele. This property is being sold FULLY TURN-KEY with all furnishings, decor and housewares included. Located on the prestigious Kennisis chain, minutes from a full-service marina and Haliburton Forest.The current owners enjoy the lake house for half of the year and rent it up to 180 days per year. Only 30 minutes to Sir Sam's Ski & Ride and to the Village of Haliburton for great shops, restaurants, services and Haliburton Hospital. The current owner has invested significantly in upgrades. Please refer to supporting documents for more information. Short term rental financials available upon request. (id:61852)
Sotheby's International Realty Canada
38 - 178 Westcourt Place
Waterloo, Ontario
Beautifully Maintained Condo Townhome in Prime Waterloo Location! this perfectly situated within WALKING DISTANCE to the University of Waterloo, T&T Supermarket, bus stops, and a variety of dine-in restaurants and everyday amenities. This bright and functional home offers two bedrooms on the main level WITH LARGE WINDOWS THROUGHOUT and an additional bedroom in the finished basement, providing flexible living arrangements for residents. The unit includes one designated parking spot and internet access, adding to the ease of living.With en-suite laundry, efficient electrical heating, and well-kept appliances, this home delivers both practicality and value. Ideal for a small group of students, working professionals, or a small family seeking a comfortable and conveniently located residence in Waterloo. (id:61852)
Homelife Landmark Realty Inc.
403 - 30 Elm Drive W
Mississauga, Ontario
Step into this brand-new, spacious 2-bedroom, 2-bathroom corner suite, offering spectacular views of the city skyline and lake. Perfectly situated in the vibrant Mississauga core, you're just minutes away from Square One Mall, Sheridan College, YMCA, Mississauga Central Library, top-rated schools, public transit, and major highways everything you need is right at your doorstep!Enjoy a bright, open-concept layout featuring a spacious walk-out balcony, where you can relax and take in the stunning lake and city views. The modern kitchen is outfitted with sleek quartz countertops, stainless steel appliances, and premium finishes throughout. Live in comfort in a luxury building with 24-hour security and top-notch amenities.Step into this brand-new, spacious 2-bedroom, 2-bathroom corner suite, offering spectacular views of the city skyline and lake. Perfectly situated in the vibrant Mississauga core, you're just minutes away from Square One Mall, Sheridan College, YMCA, Mississauga Central Library, top-rated schools, public transit, and major highways everything you need is right at your doorstep!Enjoy a bright, open-concept layout featuring a spacious walk-out balcony, where you can relax and take in the stunning lake and city views. The modern kitchen is outfitted with sleek quartz countertops, stainless steel appliances, and premium finishes throughout. Live in comfort in a luxury building with 24-hour security and top-notch amenities. (id:61852)
Century 21 Best Sellers Ltd.
1010 - 2121 Lake Shore Boulevard W
Toronto, Ontario
PARK LAWN WATERFRONT - Enjoy the waterfront lifestyle w/ running and bike path/ trails along the Lake. Quiet building w/ amazing amenities. Functional 1 Bedroom w/ large balcony and Lake/ City views. Floor to ceiling windows w/ South exposure and two walk outs from living room and bedroom. Walk in closet in the bedroom and closet organizers throughout. LED lights w/ dimmer(s) in living room and bedroom.Updated kitchen w/ stainless steel appliances and updated bathroom w/ shower and plenty of storage. Parking, Locker and ALL UTILITIES Included. Unit has been professionally cleaned and painted. BUILDING AMENITIES: 24 hr Concierge, Indoor Pool, Sauna, Visitors Parking, Guest(s) Suites, Gym, Media Room, Games Room, Party Rm on the the top floor "Sky Lounge" w/ 360 water views. (id:61852)
Royal LePage Urban Realty
2 - 10 Riverley Lane
New Tecumseth, Ontario
Nestled on a quiet dead-end road, this 3-bedroom, 2-bathroom condo offers the perfect mix of comfort and convenience. The main floor features an L-shaped kitchen overlooking a bright, open-concept living and dining area, where large windows and a sliding door fill the space with natural light and lead to a private deck surrounded by mature pines and backing onto a tranquil river. Upstairs, a spacious landing connects three generous bedrooms and a shared ensuite bath, providing a practical and family-friendly layout. The large full basement adds flexibility for storage or future finishing. With low maintenance fees, steps to a public park, and minutes to schools and shopping, this home delivers peaceful living without sacrificing accessibility. (id:61852)
RE/MAX Hallmark Chay Realty
204 - 1795 Markham Road
Toronto, Ontario
Welcome to This Sun-filled Townhouse, Perfect for First-time Buyers or Investors! Featuring Two Generously-sized Bedrooms and Two Washrooms. This Home Boasts California Shutters, Offering Elegance and Privacy, Along With Extra Closet Space for Your Convenience. With TTC at Your Doorstep and Direct Transit to STC, Commuting is a Breeze. Situated Just Steps From Schools, Libraries, Restaurants, and All Essential Amenities, This Property is Ideally Located. Don't Miss Out on This Fantastic Opportunity With Great Rental Potential! (id:61852)
Homelife/future Realty Inc.
168 Echovalley Drive
Hamilton, Ontario
Welcome to 168 Echovalley Drive, an exceptional family home backing onto a stunning greenspace lot with a true backyard oasis. Nestled in a sought-after, family-friendly neighbourhood on the Stoney Creek Mountain, this beautifully upgraded home offers over 3,000 sq. ft. of total living space and an unbeatable blend of comfort, style, and outdoor living.Perfect for active families, you're minutes from scenic trails, three waterfalls, and quick access to the Red Hill Parkway. Enjoy nearby shops, schools, and a walk/bike path leading directly to Heritage Green Sports Park with sports fields, playgrounds, and a dog park-right behind your home.Set on a premium oversized pie-shaped lot, the professionally landscaped backyard is designed for both entertaining and relaxation. Highlights include a custom inground saltwater pool with water feature, multiple patio spaces, and an elevated deck with glass railings and a hot tub - your private retreat for summer gatherings and quiet evenings alikeInside, the main floor features soaring vaulted ceilings, a custom fireplace, and expansive windows with serene backyard views. A formal dining room flows into the upgraded chef's kitchen with custom cabinetry, stainless steel appliances, a functional island, and ample storage, enhanced beyond the original builder's plan. Convenient backyard access allows for seamless indoor-outdoor living.Upstairs, the spacious primary suite is a true sanctuary, offering large windows, a walk-in closet, and a luxurious ensuite. Two additional generous bedrooms, a shared 4-piece bath, second-floor laundry, and a versatile office or lounge area complete this level.The fully finished lower level features a large recreation room and ample storage, providing flexible space for family movie nights, games, or a home gym.This remarkable home delivers the perfect balance of upgraded living, outdoor enjoyment, and prime location - a rare opportunity you won't want to miss. (id:61852)
Keller Williams Edge Realty
210 Carrol Street
Wellington North, Ontario
Set on an exceptionally deep 200+ ft lot in the heart of Arthur, this charming bungalow offers a thoughtful layout and impressive outdoor space. The interior opens to a bright and airy main floor defined by high ceilings throughout and a spacious living room highlighted by a large picture window that fills the space with natural light. The eat-in kitchen provides ample storage and a walk-out to the covered porch -- ideal for summer cooking and casual entertaining. Two well-appointed bedrooms are located on the main level, each featuring high ceilings and durable vinyl flooring, along with an oversized four-piece bathroom. The convenience continues with main-floor laundry and generous additional storage solutions. The partially finished basement extends the living area with a versatile bedroom and play or recreation area, offering flexibility for growing families or changing needs. Outside is where the property truly shines with the extra deep backyard, complemented by a fully heated 30' x 16' detached garage with hydro, workbench, and loft storage. Located within walking distance to downtown, schools, and recreation facilities, this home delivers the ease of small-town living with everyday conveniences close at hand. (id:61852)
Royal LePage Rcr Realty
71 Bradbury Road
Hamilton, Ontario
Perfectly situated on a large corner lot in a quiet neighbourhood, this bright, freehold end unit townhome, with a stone, stucco & brick exterior, provides a generous 1,799 sq/ft of above grade, open-concept living space. Inside, you'll be greeted by 9ft main floor ceilings, a powder room, a kitchen equipped with stainless steel appliances, rustic wood-finished tiling, quartz countertop, and an oversized pantry. The kitchen is open to both the living room, with additional windows, and dining area, perfect for entertaining and staying connected with your friends and family. The all-oak staircase with square spindles leads upstairs to three spacious bedrooms, all with walk-in closets, and 2 full bathrooms, both featuring quartz counters, including a recently renovated primary ensuite shower, and convenient bedroom level laundry room. Downstairs is home to a newly renovated basement with oversized windows, finished with high quality paint and hardware, featuring an additional 490 sq/ft of living space, with an open-concept family room, an office space, a powder room, and two large storage rooms. With a large privacy fence, you can enjoy your backyard and bonus side yard space which allots a new concrete patio and gazebo, and plenty of grassy space. This home is ideal for any type of buyer, from young family to retirement, to working form home needs, and is conveniently located close to parks, shopping, and highway access. Could this be the one you've been waiting for? Don't miss out on a great home! (id:61852)
Royal LePage State Realty
75 Somerset Avenue
Hamilton, Ontario
Spacious 5-Bedroom Home with Legal 2-Bedroom Basement Apartment! Welcome to this charming and versatile property offering 5 bedrooms, 2.5 baths above grade and a fully legal 2-bedroom, 1 bath basement apartment perfect for extended family or steady rental income. Enjoy a welcoming covered front porch, and a backyard deck ideal for relaxing or entertaining. Located steps from the football stadium and just a short walk to the recreation centre and nearby schools. Forget the hassle of street parking with a private front drive. Plus, you're only a 20-minute walk to Hamilton's iconic Gage Park, the city's largest and most vibrant green space. This home blends character, convenience, modern essentials, and endless activities-a rare find in a highly desirable location. (id:61852)
Right At Home Realty
11 Bramley Street N
Port Hope, Ontario
In the heart of Port Hope's beloved *Old Town*, built in the mid nineteenth century, this residence is a rare opportunity to own a piece of history-where timeless architecture meets thoughtful restoration. Set amongst a vibrant community, the streets are lined with some of the most well preserved architectural designs; known for its theatre, cafes, local boutiques and a sense of small town charm that thrives until this day. Front the moment you enter, the attention to detail is undeniable. A welcoming vestibule showcases a mosaic tile floor, pendant lighting, and a classic tin ceiling that sets the tone for the home's elegant blend of old and new. Soaring 10ft ceilings, original pine plank flooring and 12 inch baseboards preserve its historic elegance, while modern luxuries add effortless sophistication. The open-concept living and dining space flows seamlessly into a custom kitchen featuring quartz countertops, under-mount lighting, a farmhouse sink and a crisp backsplash that ties it all together. Exposed brick walls and heated flooring run throughout the home ensuring warmth and comfort, while the main floor laundry provides everyday convenience. Follow the original wooden staircase to 3 sun filled bedrooms and a spa like bathroom that comes complete with a large glass shower, heated ceramic tile and a freestanding tub...the perfect retreat after a long day! Outside, a spacious deck invites barbecues, morning coffee, or evenings of entertaining. Whether gathering with friends or enjoying a peaceful retreat, this home offers it all! Roof (2019), windows (2017), street parking (Parking out front, Honor system amongst neighbours)! Allowed to park on street year round. (id:61852)
RE/MAX Rouge River Realty Ltd.
78 William Street W
Waterloo, Ontario
HALF AN ACRE IN UPTOWN WATERLOO! Live grand and sever, or develop. Welcome to 78 William St W, a stately and elegant 5- bedroom home in Waterloo's coveted Westmount neighborhood, just two blocks from Uptown conveniences and the Region's new LRT. Thoughtfully updated while retaining its original character, the home features gracious principal rooms ideal for both everyday living and entertaining. The spacious living and dining areas flow seamlessly, enhanced by large bay windows that flood the space with natural light and showcase beautiful architectural details - including original marble fireplaces that add timeless sophistication. The bright, functional kitchen offers ample storage and prep space, while the adjacent sunroom overlooks the expansive backyard and gardens-a peaceful spot for morning coffee or unwinding at the end of the day. Upstairs, you'll find five generously sized bedrooms, each with ample closet space, providing comfort and flexibility for families, guests, or work-from-home needs. Outside, the half-acre lot is a true highlight-offering privacy, mature trees, and abundant green space for recreation, gardening, or future development. Initial planning work has been completed to allow for lot severance, creating the potential to sell part of the land, build a custom home, or develop an investment property. Zoning also permits the construction of up to three Additional Dwelling Units (ADUs) in total. Whether you're seeking a distinctive family home with historic charm or a property with outstanding future potential, 78William St W presents a rare opportunity in one of Waterloo's most desirable neighbourhoods. (id:61852)
Corcoran Horizon Realty
48 - 655 Park Road N
Brantford, Ontario
Enjoy the convenience of condo living without sacrificing space. Welcome to Madison Park, an executive condo complex located in the north end of Brantford. This spectacular 2-storey home with a double car garage was the original model home and offers an impressive 2 bedrooms and 3.5 bathrooms across a thoughtfully designed layout. The main level features hardwood flooring and generous principal rooms, including a bright family room with a gas fireplace, a formal dining area, and a well-appointed kitchen complete with granite countertops, a gas stove, island, and spacious dinette. Main-floor laundry and a convenient 2-piece bathroom add to the everyday functionality of the space. Upstairs, the oversized primary bedroom includes a 4-piece ensuite, while a second bedroom and additional 3-piece bathroom provide comfort for guests or family. The finished basement expands the living area with a large recreation room featuring a second gas fireplace, a 3-piece bathroom, and potential for an additional bedroom or flexible living space. Outside, enjoy the largest deck in the development-perfect for entertaining-complete with an included Weber BBQ. Additional highlights include a new furnace and air conditioner (rented), new water softener, reverse osmosis water system, central vacuum, roof shingles replaced in 2021, and an electric chair lift on the main staircase. A rare opportunity to enjoy executive condo living in a well-maintained, sought-after community close to shopping, amenities, and convenient highway access. (id:61852)
Revel Realty Inc.
2 - 48 Beale Street
Woodstock, Ontario
Welcome to 48 Beale Street, Unit 2 in Woodstock. This updated semi-detached home offers three bedrooms plus a den and is ideal for first-time buyers, families, or investors seeking a move-in-ready property. The main level features an updated kitchen with newer appliances and a functional layout for everyday living. A bright sunroom completed in 2020 adds valuable additional living space and is perfect for relaxing or entertaining. The upper levels include spacious bedrooms and a unique third-floor loft bedroom with room for a king-size bed, creating an ideal primary retreat or flexible bonus space. A separate entrance to the basement provides excellent storage or workshop potential. Major improvements include a new roof, a new washer and new fence completed in 2025, along with newer windows, eavestroughs, and updated plumbing, offering peace of mind for future owners. Outside, enjoy a private deck and a convenient storage shed. Located close to shopping, transit, parks, fitness facilities, library, pharmacy, veterinary clinic, and with quick access to Highway 401, this home offers outstanding convenience. A great opportunity to own a well-maintained property in a central Woodstock location. Book your showing today. (id:61852)
RE/MAX Twin City Realty Inc.
150 - 677 Park Road N
Brantford, Ontario
Welcome to this beautifully upgraded end-unit townhome in Brantford's highly sought-after North End. Offering one of the largest floor plans in the complex, this home features a bright foyer leading to a spacious open-concept main level with seamless living, dining, and kitchen areas-perfect for everyday living and entertaining. The modern kitchen boasts granite countertops, stainless steel appliances, and a large peninsula with seating. Step out through the garden door to a fully covered balcony, ideal for year-round enjoyment. A convenient powder room completes the main floor. Upstairs, you'll find three generous bedrooms, including a primary suite with walk-in closet and private ensuite, plus an additional full bath and second-floor laundry. Ideally located close to schools, parks, shopping, and amenities, with a new park currently being developed behind the property. A move-in-ready home offering space, comfort, and an excellent North End location. (id:61852)
RE/MAX Twin City Realty Inc.
224 Fleming Road
Guelph, Ontario
Welcome To 224 Fleming Road, A Stunningly UPGRADED Detached 2-Storey Residence Nestled In The Highly Sought-After Grange Hill East Community Featuring 2894 SqFt Of Total Living Space. This Meticulously Maintained Home Sits On An Oversized CORNER LOT, Offering An Expansive LAYOUT, Perfect For Growing Families And Savvy Investors Alike. The Main Floor Features An Executive Kitchen With GRANITE Countertops, A Massive Center Island, And High-End Stainless Steel Appliances, All Flowing Into An Open-Concept Living And Dining Space With Gleaming HARDWOOD FLOORS And Ample POT LIGHTING. Upstairs, You Will Find Four GENEROUS Bedrooms, Including A LUXURIOUS Primary Suite With A Walk-In Closet And A Renovated 4-Piece Ensuite. A Standout Feature Of This Property Is The Professionally FULLY FURNISHED LEGAL BASEMENT With SEPARATE ENTRANCE, Which Includes Two Additional Bedrooms, A Second Kitchen, And A Full Bathroom - Offering INCREDIBLE RENTAL INCOME Potential Or A Private In-Law Suite. Step Outside To A Landscaped Backyard Oasis Featuring A Large Patio And Custom Trellis, Ideal For SUMMER ENTERTAINING. Located Just Steps From Top-Rated Schools, Joe Veroni Park, And The Public Library, And Only Minutes From Guelph Lake And The University Of Guelph, This Home Offers Unparalleled Convenience. With The Ongoing Expansion Of Nearby Commercial Amenities And Guelph's Strong Market Growth, This Property Represents An EXCEPTIONAL INVESTMENT In A Prime Location. Don't Miss Your Chance To OWN This Versatile And Beautiful Home. (id:61852)
Executive Real Estate Services Ltd.
11 Edith Street
St. Catharines, Ontario
Welcome To A Quality Built Home Built In 2017. It Offers 3 Bedrooms On The Main Floor And 3 Bedrooms In The Basement. It Has a Kitchen On Each Level And Two Full Bathrooms. Close Proximity To Smart Centre Plaza, Go Station, Sports And Entertainment Centre, Hospital, Schools, Brock University And More! No Carpet and Professionally Cleaned. Perfect for a growing family. Easy to show (id:61852)
Crimson Realty Point Inc.
24 Robinson Street S
Grimsby, Ontario
In a sea of square boxes, this Grimsby beauty stands out. A stunning 3-bedroom, 2-bath character home filled with warmth, style, and thoughtful updates-proof that century homes and modern living can coexist beautifully. Recent renovations include refinished hardwood floors, a new main floor powder room and scoped the return main line (2025), European windows, furnace, A/C and main water line (2023), plus new updated electrical throughout for peace of mind. Every detail has been cared for.The separate backyard dwelling (ADU), built in 2019 offers endless flexibility-ideal for multi-generational living, a home-based business, or income potential from a tenant. Enjoy tranquil views of the Escarpment in this incredibly family friendly neighbourhood. All of this just minutes from the Bruce Trail, Lake Ontario, downtown Grimsby, and easy highway access. A rare blend of character and capability-updated where it counts, with charm that never goes out of style. (id:61852)
Real Broker Ontario Ltd.
