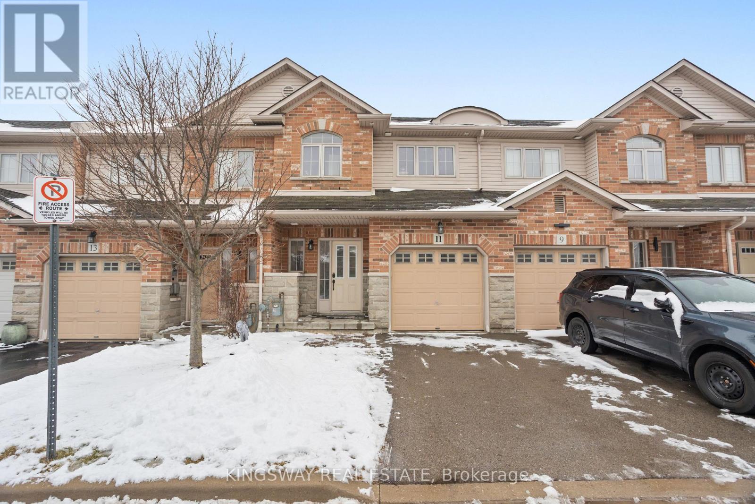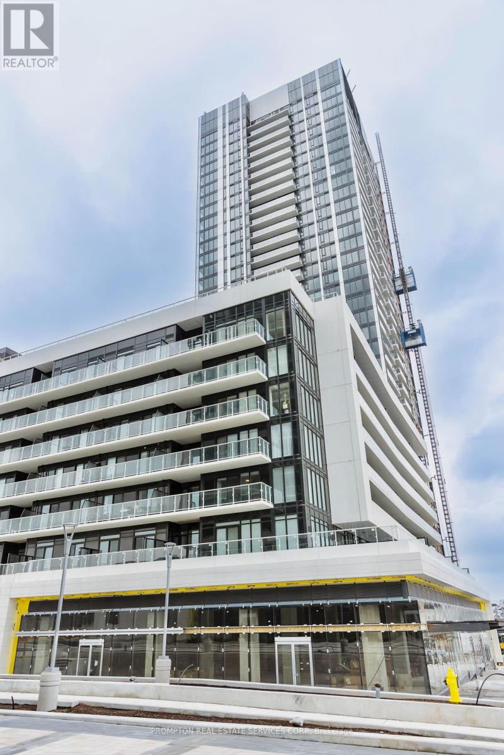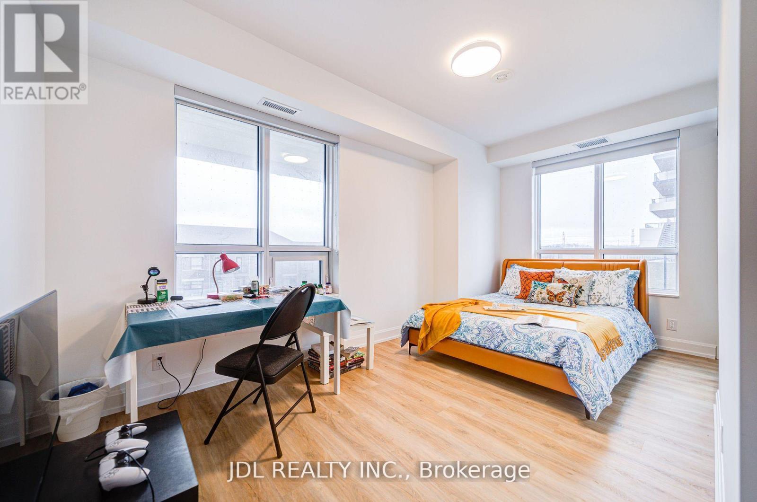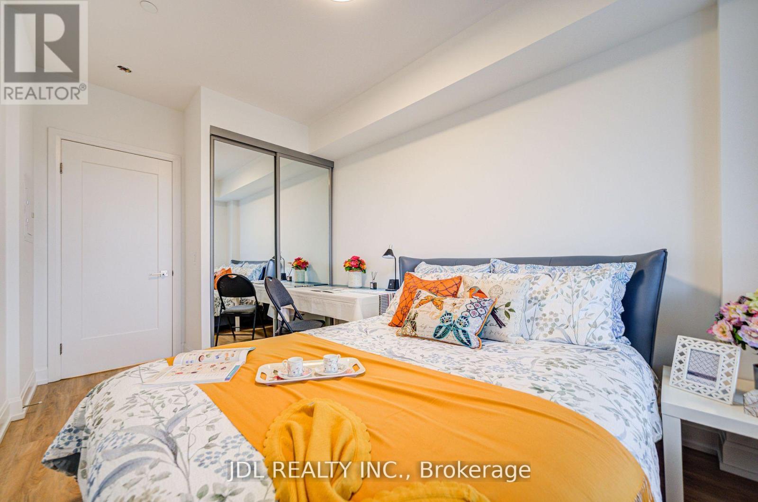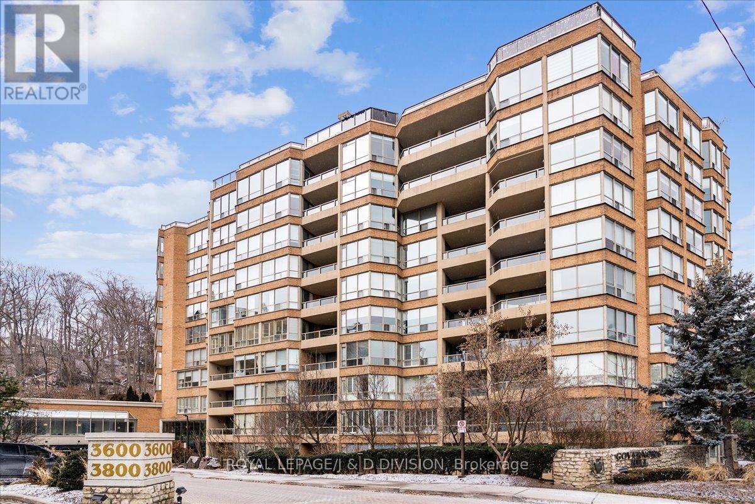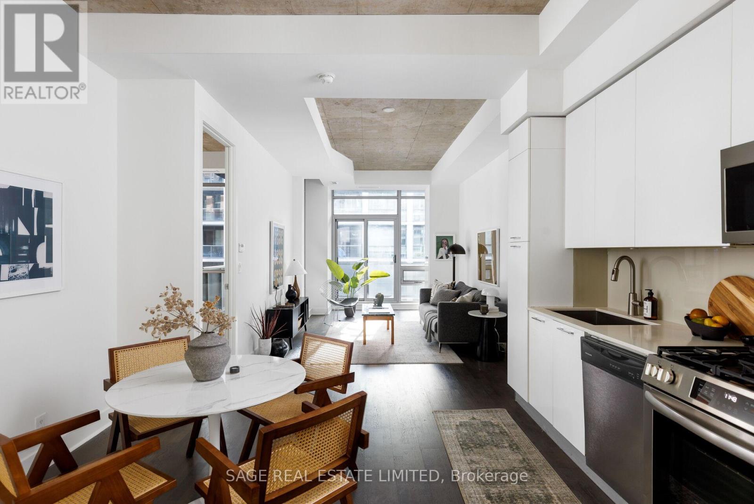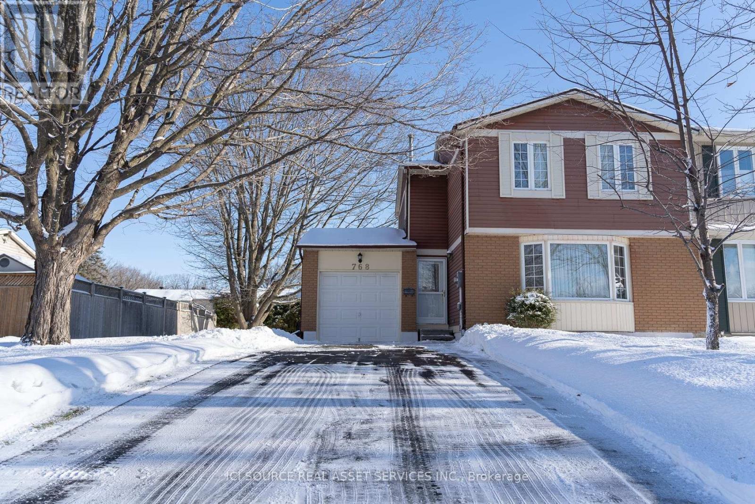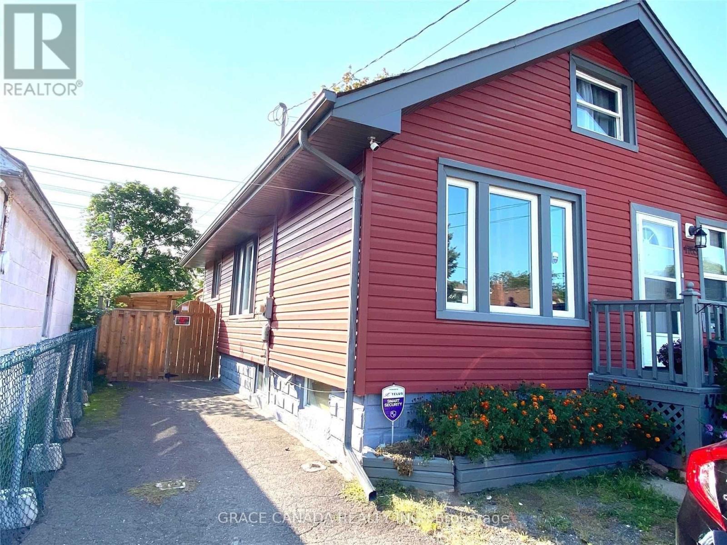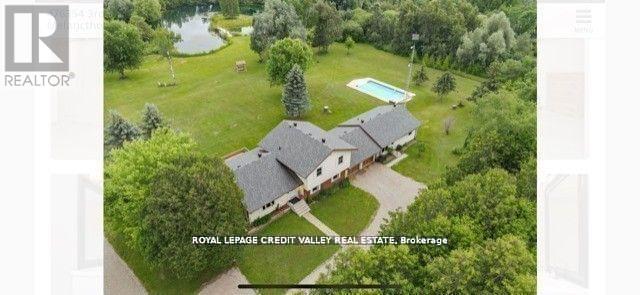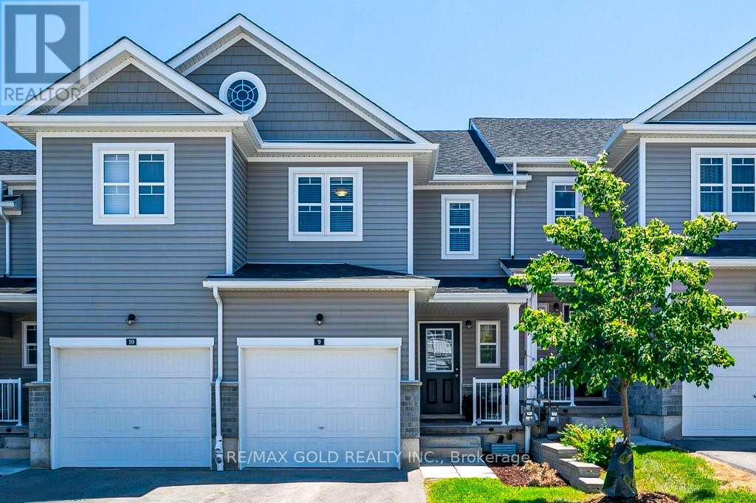4 - 158 James Street
St. Catharines, Ontario
Lovely 1 Bedroom Apt in quiet, secure, historical building. Located at 158 James St. just steps from downtown, Brock and Meridian Centre. Close to schools, shopping and transportation. On the main bus route walking distance to the bus terminal. Renovated in 2021 and all utilities are included in the monthly fee. 1 Parking also included. No onsite Laundry! Pet free building due to allergy . (id:61852)
RE/MAX Escarpment Realty Inc.
11 Marina Point Crescent
Hamilton, Ontario
Opportunity Knocks!! Absolutely Stunning Townhouse Offering Open Concept Layout With Great Room, Fireplace, 9' Ceiling, Huge Eat In Gourmet Style Kitchen With Pantry, Breakfast Bar, Walkout To Huge Backyard At Main Level, 3 Generous Size Bedrooms And 2 Full Bathrooms At The Upper Level, Windows All Around, Tons Of Natural Light, Freshly Painted In A Light Theme, Garage Entrance , L E D Light Fixtures And Potlights, Close To Qew, 50 Point Conservation Area, Parks, Trails, Schools And Shopping, Short Walk To Lake, Ample Parking, Fantastic Neighborhood, Look No Further, Book Your Showing Today, Hurry Up Before It Is Gone!! (id:61852)
Kingsway Real Estate
1002 - 50 O'neill Road
Toronto, Ontario
Welcome to Rodeo Drive Condos at the Shops at Don Mills, where everyday life gets a little more convenient and a lot more fun! This bright 2-Bedroom + Den corner suite offers close to 900 square feet of comfortable living space with sunny south-east views. The smart split-bedroom layout features chic finishes, floor-to-ceiling wrap around windows that fill the living area with natural light, and a spacious balcony overlooking the infinity pool - perfect for morning coffee or evening drinks. The primary bedroom includes a 4-piece ensuite and walk-in closet, while the second bedroom is generously sized and conveniently located near its own 3-piece bath. The open den works perfectly as a home office or flexible space, and with two foyer closets, staying organized is easy. Residents enjoy resort-style amenities such as a 24-hour concierge, state-of-the-art fitness centre, sauna, indoor pool, party room and lounge, outdoor infinity pool with cabanas, hot tub, rooftop terrace with BBQs, landscaped courtyard, and visitor parking. Fun building-hosted events, including game nights, book club, and fitness classes, make it easy to connect with neighbours. An incredibly convenient location! Step outside and everything is at your doorstep - restaurants, cafés, shops, groceries, MacEwan's, Eataly, and Cineplex. Parks, trails, the library, community centre, and top schools are just minutes away. Ideally located for drivers and transit riders, with transit at your doorstep, Tesla chargers nearby, and quick and easy access to the DVP, Highway 401, and downtown Toronto. Excellent value with 1 parking, 1 locker, and all utilities included except for hydro. Be a part of this vibrant lifestyle and move in immediately! (id:61852)
Prompton Real Estate Services Corp.
208 B - 38 Gandhi Lane
Markham, Ontario
This is NOT a rental of the entire unit. The lease is for the bedroom with an attached private bathroom only. The kitchen and laundry facilities are shared with other roommates. The bedroom features two large mirrored closets and is exceptionally spacious, with two large, bright windows providing excellent natural light. Located in a new landmark luxury condominium at Highway 7 & Bayview Avenue, the unit offers a 9-foot ceiling and a bright, open atmosphere. Unbeatable location with Viva Transit at your doorstep and quick access to Highways 407 and 404.Residents enjoy premium amenities, including an infinity pool, fitness center, ping pong room, billiards room, yoga studio, party room, and rooftop terrace. (id:61852)
Jdl Realty Inc.
208 C - 38 Gandhi Lane
Markham, Ontario
This is NOT a rental of the entire unit. The lease is for one private bedroom with a private bathroom. Rent includes hydro, water, and heat, providing hassle-free living. Residents have access to premium building amenities, including an indoor pool, fitness centre, party room, library, and a rooftop patio with BBQ area. Prime location: Steps to Viva Transit, Richmond Hill Centre (GO Station), and minutes to Highways 407 and 404. Surrounded by restaurants, banks, and retail for maximum convenience. (id:61852)
Jdl Realty Inc.
501 - 3800 Yonge Street
Toronto, Ontario
Welcome to Suite 501, a well-proportioned 1+1 bedroom, 2-bath condo offering 1,411 square feet of living space. Ravine-facing and with a functional layout, updated kitchen, hardwood floors throughout and a large West-facing private terrace, this condo a rare find. The open-concept kitchen features granite countertops, plenty of storage and house-size proportions. The serene bedroom offers two walk-in closets, spacious ensuite bath and spectacular ravine views. This unit also features a convenient, fully separate laundry room. One convenient underground parking space and a huge locker are included. Resort-style living awaits with an array of amenities, including an saltwater pool featuring a hot tub, sauna and steam room, a fully equipped gym, exercise classes, indoor squash/pickle ball court, library and a games room to name a few. The maintenance fees are all inclusive covering Heat, A/C and hydro. (id:61852)
Royal LePage/j & D Division
516 - 399 Adelaide Street W
Toronto, Ontario
ALL ABOUT ADELAIDE. If downtown living had a sweet spot, this would be it. Welcome to 399 Adelaide - where light-filled design meets one of the city's most dynamic neighbourhoods. This 2-bedroom, 2-bathroom residence delivers a spacious, open-concept layout that actually works, with abundant natural lights, 10ft ceilings and a flow that feels both functional and elevated (yes, you can have both). The living and dining space is made for real life - morning coffee, dinner with friends, or a quiet night in after a workout or sauna session down the street. The thoughtfully designed layout offers excellent separation between bedrooms, making it ideal for guests, work-from-home days, or simply reclaiming your own space. Step outside and you're instantly plugged into the best of the city. Othership, Impact Kitchen, and Waterworks Food Hall are just steps away, putting wellness, convenience, and some of Toronto's best food right at your doorstep. Set in a vibrant, walkable pocket with transit, culture, and energy all around you, this home strikes the perfect balance between urban buzz and everyday ease. Smart layout, great light, unbeatable location - this is downtown living done right. (id:61852)
Sage Real Estate Limited
768 Vinette Crescent
Ottawa, Ontario
Welcome to 768 Vinette cres, Chatelaine Village! Mature trees, great neighbourhood, direct access to the Ottawa River forest trails. Scenic walks or ride along the wide trails, Petrie Island/beaches, close to public transit, schools, shopping and quick access to the 174 & the O-Train in 2026. Your private backyard, a three(3) car paved 2025 53ft driveway. Professionally redesigned custom built kitchen, granite counter tops. Comfortable living and dining rooms truly ideal for family life and entertaining. Many upgrades include porcelain tile flooring a beautiful 3 inch solid white-oak hardwood floor on the main level. The 2 1/2 bathrooms and laundry room all have ceramic tiled floors. The 3 bedrooms on the second floor have a beautiful aged pecan laminated floor. Ceiling fans, mirrored doors. Major upgrades (NEW* Oct 2023 owned Hot water tank*, Heat pump for primary heating & air conditioning*, High efficiency natural gas furnace*) Casement windows throughout. Roof replaced in November 2016. Attic thick insulation blown-in fibreglass. Fully insulated garage. Fully finished basement for additional living space TV room, games, gym, office, storage, furnace/laundry rooms. A suspended ceiling in the basement for easy access. The 20x50ft backyard provides a great sense of privacy and space. Stainless steel natural gas BBQ. The 20ft wide side-yard adds a small garden plot. 'Move-in' ready, located in a welcoming friendly neighbourhood, close to parks, schools, shopping and transit. Do not miss 768 Vinette! *For Additional Property Details Click The Brochure Icon Below* *All photos showing furniture are staged. (id:61852)
Ici Source Real Asset Services Inc.
Basemnt - 4765 Sixth Avenue
Niagara Falls, Ontario
All inclusive ------Two Bedroom Basement ----- Separate Entrance ----- Bright space with windows and pot lights ----- Ample storage. ----------Includes : All Utilities, 1 Parking Spot, Basic Cable TV and High Speed Internet and Appliance Use (Refrigerator Microwave, Hot Plate, Carbon Monoxide Detector , existing Light Fixtures, and shared (with owners) use of the Beautiful backyard. ---------- Parking : One (1) parking spot on the driveway is included in the rent. ---------- Shared laundry with owners. ---------- Kitchen with hot plate (not a cooking range/stove). ---------- Ceiling height just over 6 ft - best suited for average height. ---------- Close to Victoria St., The Falls, shopping, groceries, and public transit. ---------- All measurements are approximate and to be verified by the tenant or the tenant's representative. (id:61852)
Grace Canada Realty Inc.
476345 3rd Line
Melancthon, Ontario
Tired of living in the big cities? Opportunity to own this country Home in Melancthon, just 2 minutes to Shelburne (410/89) Close to main roads and only 1 hour to Toronto. With 2 houses and 19.95 Acres of Natural Forest and Trails with pole lights, River Stream Goes Through The Property (Headwaters Of The Boyne River)on the south side PLUS 3 Large Private Ponds,1 of with Bridge to a Small Island river fed, second spring fed supply and third one connected for all kinds of nature involved. Need large space with 2 shops? Large 49 Feet X 37 Feet Shop For 4 More Cars with your own tool/shop area and large mezzanine and self electrical panel and furnace ,thick concrete floor for heavy vehicles and some gravel drainage. Third structure for Extra Shop/Storage For Landscaping Equipment attached to large shop with newer front gate/door and metal sheeting as well(easy to connect them)After work relax, rectangular Inground Swimming Pool, Large Deck Walk Out From Main House Overlooking Your Peace Of Paradise. What Else, Security Cameras All Over Even Inside The Shop. Lots Of Walking Trails Through The Forest And Ponds With some more Light Posts To Walk At Night with kids or alone w/glass of wine. You Will Not See Your Neighbors At All As The Whole Front and all surroundings Of The Property Is Protected With Forest and Nature. Remember The Second Living Quarters, presents 1 Bedroom House Full With eat-in Kitchen, Living-room overlooking and walkout to land, Dining-room with large window and large coat closet, Large Bedroom and walk-in closet plus 4 Pcs Bathroom and storage room with another electrical panel (this section is above ground) Walk Out To Your Own deck with endless views of the gardens. Stunning Sunrise scenery. Just an amazing property for large families, work from home or have it all for your-self. Only Minutes to all major stores in Shelburne, mechanics, gas stations, Highways 10/89/410, less than an hour to Wasaga Beach, 20 min to Orangeville. (id:61852)
Royal LePage Credit Valley Real Estate
9 - 1989 Ottawa Street S
Kitchener, Ontario
Welcome to 1989 Ottawa Street, Unit 9 in Kitchener! This well-kept 3-bedroom, 2.5-bath home offers bright open-concept living with a modern kitchen, stainless steel appliances, and walkout to a private deck. The upper level features spacious bedrooms, including a primary suite with a walk-in closet and ensuite. Enjoy the added living space in the finished lower level-perfect for a family room, office, or workout area. With an attached garage, in-unit laundry, and a convenient location close to schools, parks, shopping, transit, and highway access, this home is ideal for families, first-time buyers, or investors.Move-in ready and waiting for you! (id:61852)
RE/MAX Gold Realty Inc.
Unit 17 - 29 Weymouth Street
Woolwich, Ontario
Welcome to 29 Weymouth, Unit 17 & 24 - our beautifully finished model home in the Pine Ridge Crossing community, a boutique collection of townhouse bungalows built with exceptional craftsmanship by Pine Ridge Homes. This stunning end-unit bungalow is located in Elmira's sought-after South Parkwood subdivision, and with only a few end units available, opportunities like this are limited. This spacious home features 4 bedrooms and 3 bathrooms, offering flexibility for families, guests, or a dedicated home office. Step inside to a warm timber-frame entrance, 9-foot ceilings, and large windows that fill the main floor with natural light. The designer kitchen showcases floor-to-ceiling custom cabinetry, quartz counters throughout, and soft-closing drawers, creating a perfect blend of style and function. The main floor includes 2 bedrooms and 2 bathrooms, including a primary suite with a stunning ensuite and custom built-in closet organizers. The second bedroom works perfectly as an office or den. Enjoy the convenience of main-floor laundry and the comfort of an electric fireplace in the living room. Relax each evening on your covered porch overlooking the pond, where beautiful sunset views become part of your everyday routine. The fully finished basement adds 2 additional bedrooms, a full bathroom, and a spacious family room-ideal for guests or extra living space. Residents enjoy maintenance-free living with snow removal and landscaping included. Choose from one of our spec homes or personalize your space with curated designer selection packages. Located close to scenic trails, parks, golf courses, and only 10 minutes from the city, Pine Ridge Crossing offers the perfect blend of nature, convenience, and community. Come explore our model home - Unit 17 - and experience refined bungalow living at its finest. Visit us every Thursday from 4-7 pm and Saturday from 10 am-12 pm. (id:61852)
Real Broker Ontario Ltd.

