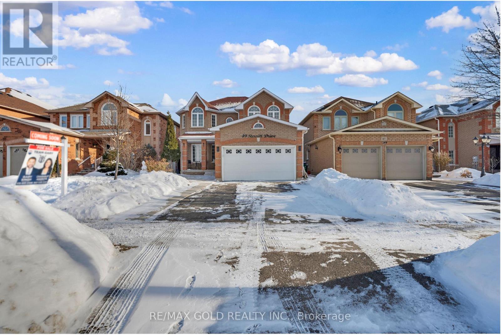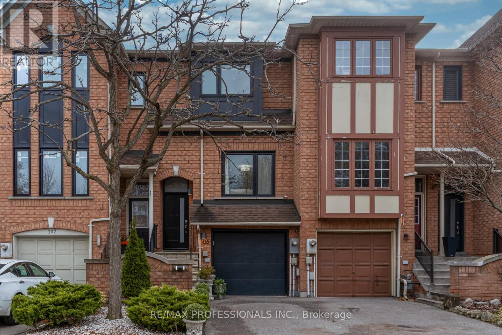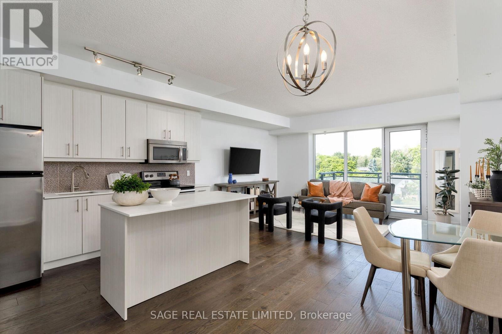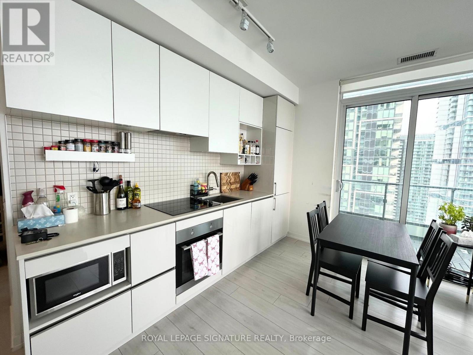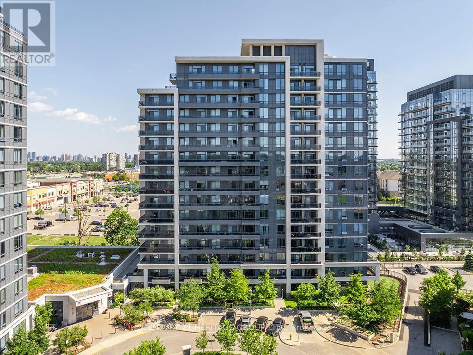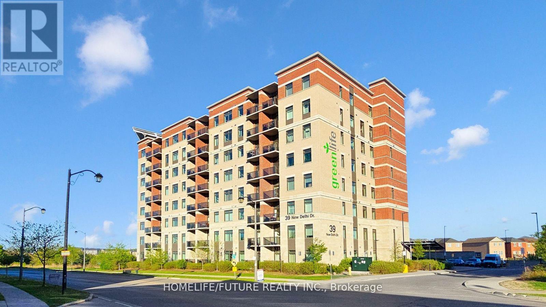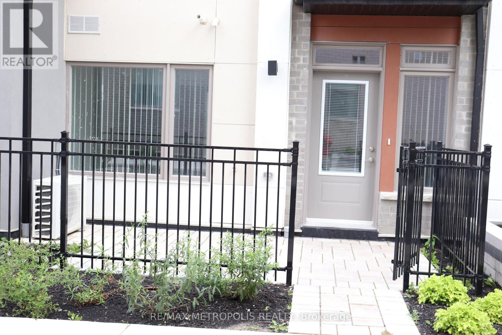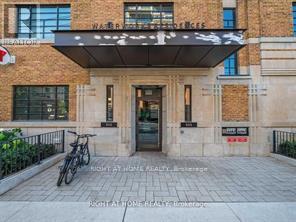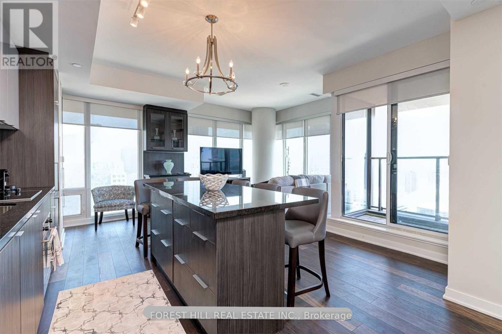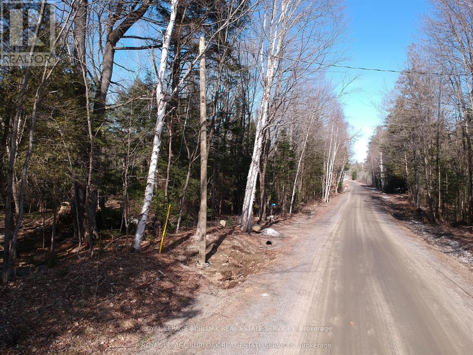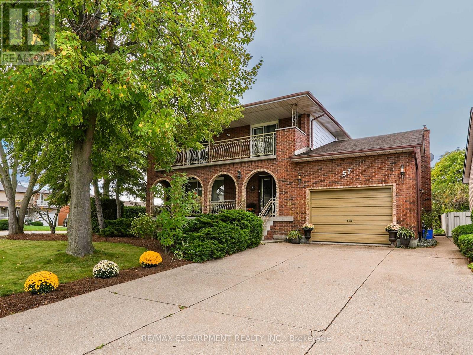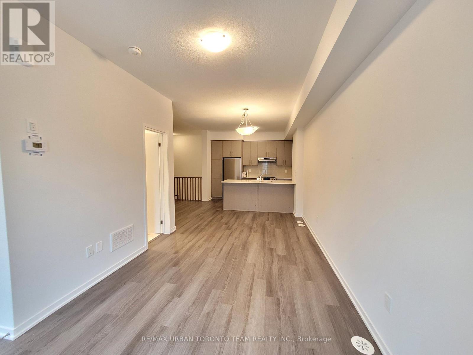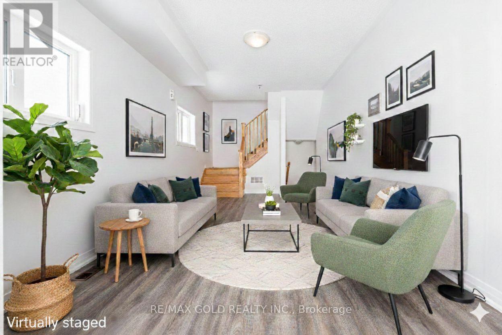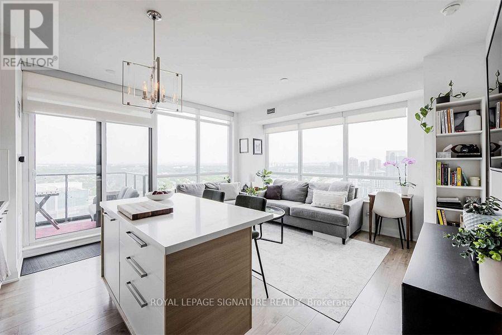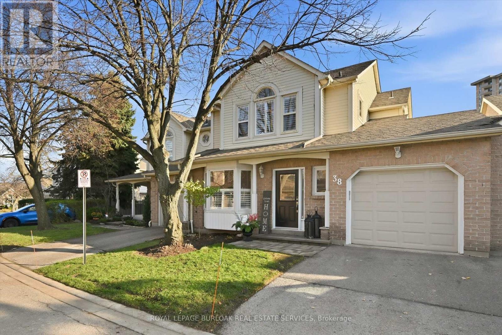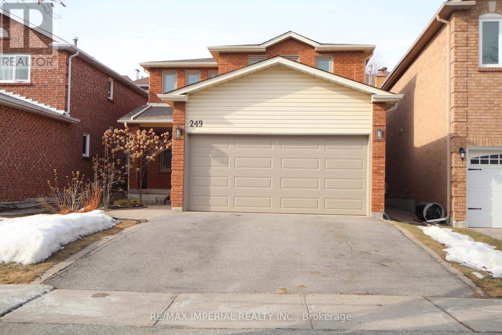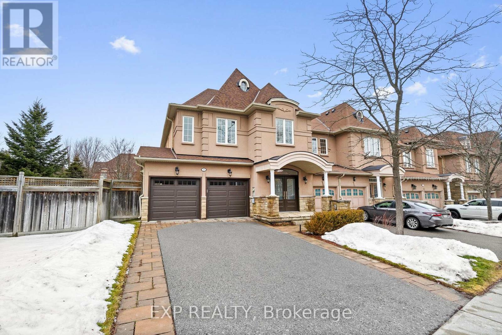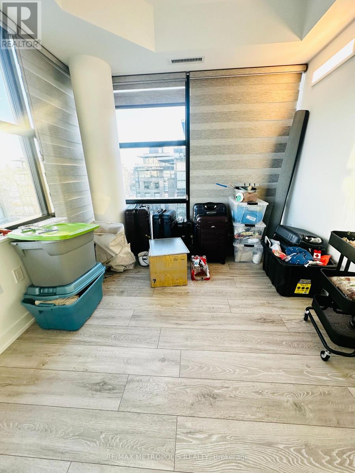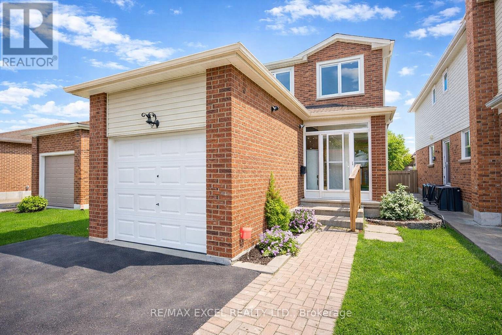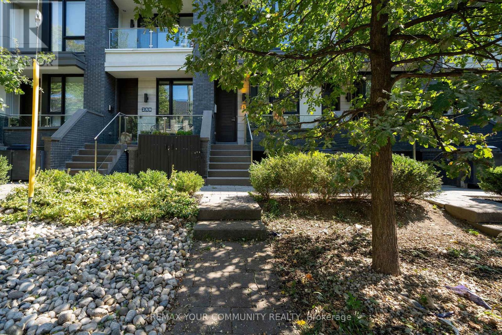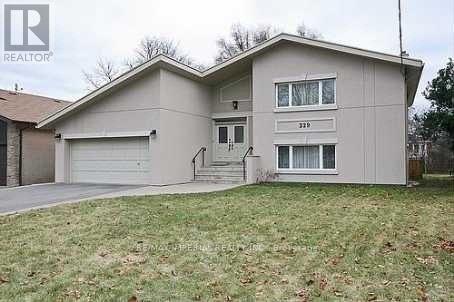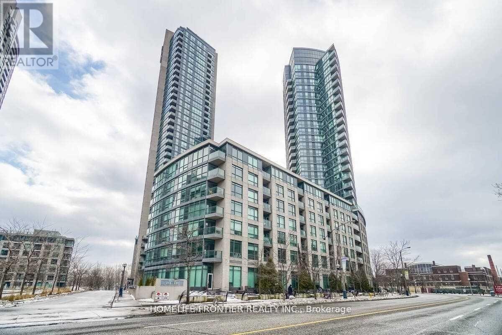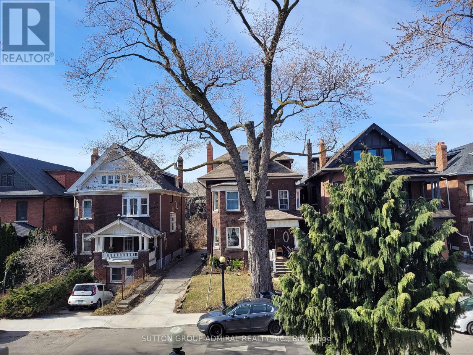49 Sterritt Drive
Brampton, Ontario
PRICE TO SELL : Welcome to 49 STERRITT DR - a beautiful Detached 4+1 bedroom, 4-washroom home withSeparate family and living room offering comfort, style, and versatility. The second floor features1 primary bedrooms and 2 full washrooms, ideal for added convenience. The professionally finished2-bedroom basement offers excellent potential for extended family or additional living space.Highlights include an oak staircase with iron pickets, laminate flooring throughout, and afunctional layout with separate living and family rooms.New roof (2021),New Windows (2020) Enjoyoutdoor living with a concrete exterior design and spacious Shed, perfect for entertaining & Shed for storage. Move-in ready with modern finishes in a highly desirable location. (id:61852)
RE/MAX Gold Realty Inc.
105 Harbourview Crescent
Toronto, Ontario
Welcome to 105 Harbourview Crescent - a beautifully renovated, maintenance-free executive freehold townhome in the highly sought-after Harbour Village community of Humber Bay Shores. Offering 4 bedrooms, 4 bathrooms, and multiple flexible living areas, this home delivers a perfect blend of contemporary design, comfort, and urban convenience. The bright open-concept main floor features engineered hardwood, pot lights, and a stunning custom kitchen with quartz counters, premium stainless-steel appliances, and a walkout to a private, fully fenced deck-ideal for morning coffee or summer entertaining. A rare ground-level in-law or nanny suite with its own kitchen island, gorgeous ensuite bath w/ heated floors, laundry, and separate entrance adds incredible versatility for extended family or potential rental income. The luxurious primary retreat includes a spa-inspired ensuite with a soaker tub, rainfall shower, and generous closet space. Additional upgrades throughout include new windows and doors, modern bathrooms with European tile, updated plumbing and electrical, smart home features, noise insulation, floating stairs, and a sealed garage floor with built-in storage. Outdoor living is effortless with three decks, landscaped grounds, and low-maintenance exterior updates from front to back. Located just steps from the lake, scenic waterfront trails, parks, tennis courts, schools, and trendy restaurants and coffee shops. Enjoy unbeatable transit options including the Mimico GO, 24-hour streetcar, TTC buses to Old Mill and Royal York subway stations, and quick access to the Gardiner and QEW-putting downtown Toronto only minutes away. This exceptional move-in-ready home offers the perfect balance of style, function, and lifestyle in one of Toronto's most vibrant waterfront communities. (id:61852)
RE/MAX Professionals Inc.
401 - 760 The Queensway
Toronto, Ontario
Not Your Average Glass Box in the Sky! Light-Filled. Spacious. Exceptionally Livable.Welcome to 760 The Queensway, where smart design meets everyday comfort in this sun-drenched 2-bedroom, 2-bathroom suite. Far from the typical cookie-cutter condo, this home offers substance and space - with high ceilings, hardwood floors, and a thoughtfully designed layout that actually lives the way you do.The 2-bedroom floor plan provides flexibility and privacy, while the open-concept living area is filled with natural light and opens to a north-facing balcony - perfect for morning coffee or evening people-watching over the park and baseball diamond below.Details That Make a Difference: Inside, wide-plank engineered hardwood adds warmth and durability throughout. The primary bedroom is a true retreat - exceptionally large with floor-to-ceiling windows that flood the space with natural light, plus his-and-hers closets and a spacious 4-piece ensuite. Storage is abundant here, from generous closet space in both bedrooms to an owned locker conveniently located just 10 steps from your front door. And yes - there's owned parking, too. Set directly across from a major grocery store, just minutes to transit, cafe, and local spots, this location is as practical as it is connected.Comfort, Character, and a layout that works - this is condo living with breathing room.Ideal for first-time buyers looking to break into the Toronto market, or empty nesters seeking a low-maintenance lifestyle close to all essentials. (id:61852)
Sage Real Estate Limited
3206 - 950 Portage Parkway
Vaughan, Ontario
Transit-friendly Transit City; Subway and bus terminal right at your doorstep! Here's your chance to live in a sun-filled corner unit in the heart of Vaughan. This bright and airy 2-bedroom, 2 full bathroom suite with a study nook offers 770 sq ft of well-designed interior space with abundant natural light throughout. Enjoy open southeast views from the large 171 sq ft balcony, the perfect spot for your morning coffee or unwinding after a long day. The modern kitchen features sleek, integrated stainless steel appliances and an open concept. Located steps from the Vaughan TTC Subway and Bus Terminal, commuting to York University or Downtown Toronto is smooth and stress-free. Highways 400, 407, and 401 are all within easy reach, providing quick access across the GTA. Surrounded by a variety of shops, banks, restaurants, cafes and entertainment options, this location offers unmatched convenience. Residents also enjoy free access (1 person included - second person at a discounted rate) to the nearby David Braley Vaughan Centre YMCA, featuring state-of-the-art amenities including a health & fitness centre, 25-metre pool, group fitness classes and more.1 parking space and free internet are included in the monthly rental rate. (id:61852)
Royal LePage Signature Realty
406 - 85 North Park Road
Vaughan, Ontario
Bright and spacious condo apartment. High ceilings & open concept layout. Large windows plus unobstructed view provide plenty of natural light. Newer laminate flooring & kitchen stainless steel appliances. Den with a closet is perfect for study, working remotely or even put a dining table. Sizable balcony with quiet surroundings. Price includes one underground parking spot. Great value for the price! Enjoy year-round direct access to indoor swimming pool with sauna and jacuzzi. Fully equipped exercise room. 24 hours concierge. Grand sophisticated party room available for your celebrations. Game rooms with billiard and ping pong tables. Short pleasant walk to several plazas: Promenade mall, Walmart, Home Sense, boutiques, restaurants, medical centre, supermarkets, community centre, library, park nearby. Proximity to Highway 7, 407. (id:61852)
Century 21 Heritage Group Ltd.
809 - 39 New Delhi Drive
Markham, Ontario
Welcome To This Beautifully Upgraded Top Floor 2+1 Bdrm Condo with the BIGGEST layout design in the entire building In The Sought-After Greenlife Community In East Markham! With 1245 Sq. Ft Of Interior Space and 55 Sq ft Balcony= 1300 Sq Ft Total Living Space. This Home Offers Modern Comfort, Convenience, & Savings With Low Maintenance Fees. Key Features: Den Is Generously Sized And Can Be Used As A Home Office, Guest Rm or use as 3rd Bedroom. Modern Open-Concept Layout A Bright & Inviting Living Space With Quality Laminate Floor Living & Dining and a Large Balcony. Kitchen Features Stainless Steel Appliances. Primary Suite Retreat Includes Two Closet And A 4-Piece Ensuite. Low Maintenance Fees Greenlife Eco-Friendly Design Keeps Costs Remarkably Low, Ensuring More Savings. Top floor unit with South East View & Enjoy Quick, Hassle-Free Access To Your Home Perfect For Busy Mornings, Grocery Trips, & Everyday Convenience. Prime Location Walk To Grocery Stores, Banks, Restaurants, Parks, & Top-Rated Schools. Close To Costco, Walmart, No Frills, Sunny, & A Variety Of Restaurants. Also Near A Brand-New Park, Making It Perfect For Families. Quick Access To Highway 407, 401, & Public Transit Makes Commuting Effortless. Potential Of Rental Income Of Around $3,200 Per Month. Don't Miss Out On This Incredible Opportunity Schedule Your Viewing Today! (id:61852)
Homelife/future Realty Inc.
301 - 21 George Street
Aurora, Ontario
800 SF 'Open Concept" 1 BR Aurora Condo! Value here! Fresh neutral decor! Modern kitchen with breakfast bar 'open' to 'huge' 'great room'! Dining nook with bay window! Big primary bedroom with wall to wall mirrored closet! Main bath with whirlpool tub! Heated parking garage! Steps to Yonge Street - 10 min walk to go train! (id:61852)
The Lind Realty Team Inc.
28 - 40 Orchid Place Drive
Toronto, Ontario
Welcome Home To This Bright And Comfortable 2-Bedroom, 2-Bathroom Stacked Townhouse. Located On The Main Floor, It Offers The Convenience Of A Walk-Out Patio-Perfect For Enjoying Fresh Air Or Relaxing Outdoors. The Open-Concept Living Space Is Filled With Natural Light And Features A Modern Kitchen With Stainless Steel Appliances. The Spacious Primary Bedroom Includes A Walk-In Closet And A Private Ensuite For Added Comfort. Commuters Will Love The Easy Access To Highway 401 And Public Transit, While Centennial College, Shopping, Dining, And Everyday Amenities Are Just Minutes Away. A Great Place To Call Home - Don't Miss This Opportunity! (id:61852)
RE/MAX Metropolis Realty
533 - 505 Richmond Street W
Toronto, Ontario
One Of A Kind Boutique Condo In The Heart Of King And Portland. Excellent Split 2 Great Size Bedroom, Big And Stylish Bath, Modern Kitchen W/ Marble Counters/Backsplash, B/I Appl. Open Shelving & Massive Centre Island. Plenty Of Storage Throughout. Extraordinary Building Includes: 24H Concierge, Gym, Rooftop Patio With Bbqs, Party Room, Gourmet Food Hall & Ymca. (id:61852)
Right At Home Realty
4102 - 115 Blue Jays Way
Toronto, Ontario
Welcome To King Blue. Immaculate Fully Furnished 2 Bedroom 2 Bath Unit In The Heart Of The City! Many Upgrades Throughout With Gourmet Kitchen And Large Counter For Entertaining. Sun Filled Corner Unit With Breathtaking City And Lake Views. Large Balcony Along With Juliette In Master Bedroom. Parking Included (id:61852)
Forest Hill Real Estate Inc.
50 Concession 2 And 3 Road W
Huntsville, Ontario
**Rare Opportunity!** Recently graded for proper slope and drainage to potential development area. Approved 200 amp service box to be installed from the hydro line soon. Discover the chance to own a stunning 5-acre lot, located on a municipally maintained year-round road. Just minutes from the beautiful shores of Lake of Bays, this private, heavily treed property is perfect forbuilding your custom dream home or Muskoka retreat. With hydro available at the lot line and Bell fibe internet in the area, you'll have all the modern conveniences you need. The driveway and culvert are already in place, making it easy to get started. Plus, you're only 8 minutes from the charming amenities of Baysville-restaurants, boutiques, shopping, and activities-while a quick 15-minute drive will take you to Huntsville. Enjoy easy access to snowmobile trails right at your doorstep! (id:61852)
Royal LePage Burloak Real Estate Services
57 Neil Avenue
Hamilton, Ontario
PERFECT FIT FOR FAMILY LIFE....A wonderful blend of warmth & functionality, this brick 2-storey is nestled in a quiet Stoney Creek neighbourhood w/stunning ESCARPMENT VIEWS. Proudly set on a CORNER LOT, the well-maintained property exudes charm inside & out. From the moment you arrive, the covered front porch invites you to sit back & relax. DBL CONCRETE DRIVEWAY provides parking for 4, complemented by an attached 1.5-car garage w/workbench & shelving - perfect for hobbyists or storage. Step inside a bright, welcoming foyer leading to a formal living room that flows seamlessly into the dining room - ideal spot for gatherings & entertaining. The kitchen connects to a SUN-FILLED DINETTE nook w/direct access to back deck & private yard, offering a perfect transition between indoor & outdoor living. The FAMILY ROOM featuring a cozy gas fireplace, and a 3-pc bath, completes the main floor. Upstairs, gleaming hardwood leads to four spacious bedrooms & 5-pc bath. Two bedrooms, incl. primary suite, feature WALKOUTS to a full-width front BALCONY, creating a peaceful retreat. A FULLY FINISHED BASEMENT adds versatility, with large recreation room, games room, cedar storage closet, big laundry/utility room, and spacious cantina w/plenty of shelving. Outside, unwind in the BEAUTIFULLY LANDSCAPED YARD, complete w/perennial gardens, privacy hedge & vegetable garden, all framed by picturesque escarpment views. Walk to charming downtown Stoney Creek w/cafes & restaurants, or Battlefield Park- a National Historical Site. Perfectly situated close to Eastgate Mall, Denningers, public transit, schools, shopping & QEW/Red Hill access PLUS just a 5 min drive to new Confederation GO station, 7 min drive to Confederation Park on Lake Ontario with its sandy beach, waterpark, restaurants & waterfront rec trail. This home offers a lifestyle of comfort and convenience in one of Stoney Creek's most desirable settings. CLICK ON MULTIMEDIA for virtual tour, drone photos, floor plans & more. (id:61852)
RE/MAX Escarpment Realty Inc.
28 - 15 William Jackson Way
Toronto, Ontario
Available March 1st - Lake & Town - 1091 Sqft 2 Bedroom And 2.5 Bathroom Town House. Main Floor Has Great Room, Dining Room, And Powder Room. Modern Kitchen With New Appliances. Breakfast Balcony . Bright & Spacious With Lots Of Upgrades. Lower level consist of Primary Bedroom With Ensuite Bathroom And Walk-In Closet and Second Bedroom And Modern Finishes. One Underground Parking Included.Located in the New Toronto neighbourhood in Toronto Down the street from Lake Ontario Walking distance to Humber College-Lakeshore Campus. 5 minute drive to Mimico GO Station.Close access to the Gardiner Expressway & Highway 427. 8 minute drive to Long Branch GO Station. 8 minute drive to CF Sherway Gardens Short commute to Downtown Toronto Close to shops, restaurants and schools Nearby parks include Colonel Samuel Smith Park, Rotary Park and Prince of Wales Park (id:61852)
RE/MAX Urban Toronto Team Realty Inc.
18 Haydrop Road
Brampton, Ontario
Wow! Freehold corner end unit that feels like a semi-detached in the prestigious Gore/Queen area. Features a modern open-concept kitchen with stainless steel appliances and quartz countertop, 3 bedrooms, 2.5 bathrooms, laminate flooring throughout, two balconies, 1-car garage, and parking for two additional cars on the driveway. Steps to transit, groceries, restaurants, and other amenities. (id:61852)
RE/MAX Gold Realty Inc.
3409 - 36 Park Lawn Road
Toronto, Ontario
Bright And Modern 1-Bedroom + Den Corner Suite In The Heart Of Humber Bay Shores. This 640 Sq. Ft. Layout Features High Ceilings, Expansive Windows, And An Open-Concept Living And Kitchen Area With A Centre Island, Quartz Countertops, And Stainless Steel Appliances-Great For Everyday Living And Entertaining. The Den Offers A Functional Space For A Home Office Or Additional Storage. Located On The 34th Floor, The Suite Showcases Impressive City And Lake Views. Steps From Groceries, LCBO, Cafes, Restaurants, Transit, And The Waterfront Trail, Offering Convenience And Vibrant Lakeside Living. Amenities: 24 Hr Concierge, Gym, Guest Suites, Outdoor Dining Area, Media Lounge & More! Convenient Access To Downtown Toronto, TTC & GO. (id:61852)
Royal LePage Signature Realty
38 - 5255 Lakeshore Road
Burlington, Ontario
Renovated executive town in a great location close to the Lake & all amenities. You'll love the main floor which has been meticulously upgraded with a gorgeous chefs kitchen with large quartz island, backsplash, custom cabinetry, breakfast bar, pot lighting, natural gas fireplace & new vinyl plank flooring throughout. Walk-out to your private sun deck & bbq area. Featuring two seating/entertaining areas and a large dining room it can accommodate many guests comfortably. The 2nd floor features two large primary bedrooms with spacious ensuites, a bright natural floor plan with skylights and vinyl plank flooring. The lower level has been fully finished with 3 piece bathroom, comfortable den and office space. This house is perfect for families, downsizers, retirees and those looking to lock up and go. Move in and enjoy. New A/C & furnace. HOA includes snow removal to the door, salting, all landscaping, driveways to be replaced in 2026. Close to Go Train, Highway access, Lake Ontario, grocery, restaurants and banking. (id:61852)
Royal LePage Burloak Real Estate Services
249 Thornway Avenue
Vaughan, Ontario
Renovated 1-bedroom, 1-bathroom basement apartment in the sought-after Brownridge/Thornhill area, available March 1. Features a private separate entrance, open-concept living space, in-suite laundry, one dedicated parking spot, and high-speed Wi-Fi included. Offered fully furnished with the option to lease unfurnished. Ideal for a single professional or couple. Prime location close to schools, parks, public transit, shopping, dining, and within walking distance to Promenade Mall, with easy access to major highways. $1700 + 1/3 utilities (id:61852)
RE/MAX Imperial Realty Inc.
13 - 450 Worthington Avenue
Richmond Hill, Ontario
Queensgate luxury home in the heart of Fontainbleu, linked only by the double car garage. This premium end unit offers 2457 sq ft of elegant living space (above grade) and is ideally located adjacent to a parkette for added privacy. Bright and spacious open-concept layout with 9-foot smooth ceilings, hardwood floors and pot lights on the main floor. Gourmet kitchen features granite countertops, breakfast bar, stainless steel appliances and a tiled backsplash. Enjoy a cozy 3-sided gas fireplace, perfect for both living and dining areas. The large primary bedroom boasts a 5-piece ensuite and 2 oversized walk-in closet with built-in organizers by California Closets. Convienent second floor laundry. Professional landscaped with high-end TREX deck and fully fenced. Located in a family-friendly neighbourhood near top-rated schools including Lake Wilcox PS, Windham Ridge PS, Richmond Green SS. Close to parks, trails, shopping, Go transit and Highway 404. ** This is a linked property.** (id:61852)
Exp Realty
450 F - 1608 Charles Street
Whitby, Ontario
Welcome to The Landing by Carterra - where modern luxury meets waterfront living. Perfectly positioned by the picturesque Whitby Harbour - a must see, and offering effortless access to Hwy 401/407 and the Whitby GO Station, this coveted address places you moments from upscale shopping, refined dining, vibrant entertainment, top-rated schools, parks, and scenic waterfront trails.Indulge in an elevated lifestyle with exceptional building amenities, including a state-of the-art fitness centre, serene yoga studio, sophisticated private and open co-working lounges,a convenient dog wash station, dedicated bike wash/repair area, and an elegant event space with an expansive outdoor terrace designed for alfresco gatherings and barbecues. This stunning suite features 2 bedrooms, 2 baths, and a private balcony with sun-soaked exposure. Parking and locker included. Experience contemporary living at its finest. (id:61852)
RE/MAX Metropolis Realty
21 Brimstone Crescent
Toronto, Ontario
Welcome to this cozy and beautifully maintained detached home, ideally situated in a quiet street yet one of the most convenient and family-oriented neighborhoods right by Markham! Offering approximately 1,500 sq.ft. of living space above ground, this home is thoughtfully designed with a practical, well-partitioned main floor layout - perfect for everyday family living and entertaining. Bright large windows throughout the home fill every corner with natural sunlight, creating a warm and inviting atmosphere. Upstairs, you'll find three generously sized bedrooms and two updated bathrooms, providing plenty of comfort and space for a growing family. The finished basement offers incredible flexibility - easily convertible into a separate apartment, making it an excellent income potential opportunity or a great space for extended family. The extra-long driveway provides parking for up to 5 cars, ideal for contractor trucks or tenants' multiple vehicles. Recent upgrades add even more value and peace of mind: New triple-glazed windows (2024)New heat pump (2023)Newly renovated upstairs bathroom (2025)New garage door motor (2025)New dishwasher (2025)...and much more! Enjoy the unbeatable location - steps to groceries, shops, TTC, Pacific Mall, top-ranking schools, community center, and all the amenities you need just minutes away. Whether you're a first-time buyer, a young family, or an investor looking for a home with great potential, this property is a perfect match. Don't miss your chance to own this gem in a highly sought-after area - book your private showing today! (id:61852)
RE/MAX Excel Realty Ltd.
257 Roxton Road
Toronto, Ontario
Award-Winning Treasure Hill Townhouse Featuring A Sleek, Modern Design In The Highly Sought-After College & Ossington Location. This Functional One Bedroom, One Bathroom Unit Offers A Practical And Efficient Floor Plan. Steps To Renowned Restaurants, Public Transit, And Trinity Bellwood's Park. The Unit Features A Private Front Entrance And Quality Finishes Throughout, Including Cork Flooring, Granite Countertops, A Custom Built-In Desk, And In-Suite Laundry. An Excellent Opportunity To Lease In One Of Toronto's Most Vibrant Neighborhoods. (id:61852)
RE/MAX Your Community Realty
Bsmt - 329 Homewood Avenue
Toronto, Ontario
Spacious partial ground floor & basement available in a quiet, family-friendly neighborhood. Bedrooms are located in the cozy basement, offering privacy and comfort. The ground floor features a bright living area and a functional kitchen with direct access to the backyard. Tenant can enjoy a portion of the large backyard, perfect for relaxing or entertaining. Includes 2 parking spots, with parking arranged as 1 vehicle behind the other. Conveniently located near amenities and public transit. Tenant to pay 1/3 utilities and 1/2 of internet. A great space for those seeking a comfortable and affordable home! (id:61852)
RE/MAX Imperial Realty Inc.
2813 - 231 Fort York Boulevard
Toronto, Ontario
Stunning 28th floor Views Of Toronto's Skyline And Lake Ontario In This Open Concept 1 Bed + Den Unit. South East Exposure Provides Lots Of Natural Light. A Functional Space With Amazing Views & One Underground Parking Spot. (id:61852)
Homelife Frontier Realty Inc.
Back Studio Apartment - 335 Palmerston Boulevard
Toronto, Ontario
Discover the charm of city living in this inviting studio apartment for lease, ideally located in the heart of Little Italy on picturesque Palmerston Boulevard. Steps from an exceptional selection of cafés, shops, and acclaimed restaurants, this home places you in one of Toronto's most desirable and vibrant neighbourhoods. Set within a beautiful century home, the studio showcases timeless character with tall ceilings, classic wood paneling, and abundant natural light. Enjoy morning coffee or evening relaxation on your welcoming private back porch, adding to the warmth and appeal of this historic residence. Highlights include: Prime Little Italy location close to all conveniences. Walking distance to transit, shopping, dining, and everyday essentials. Historic charm with well-preserved architectural details. Bright, airy feel with high ceilings. Quiet residential setting on a tree-lined street. Perfect for those seeking character, convenience, and a true neighbourhood feel - this studio offers a rare opportunity to live in the heart of it all while enjoying the elegance of a heritage home. (id:61852)
Sutton Group-Admiral Realty Inc.
