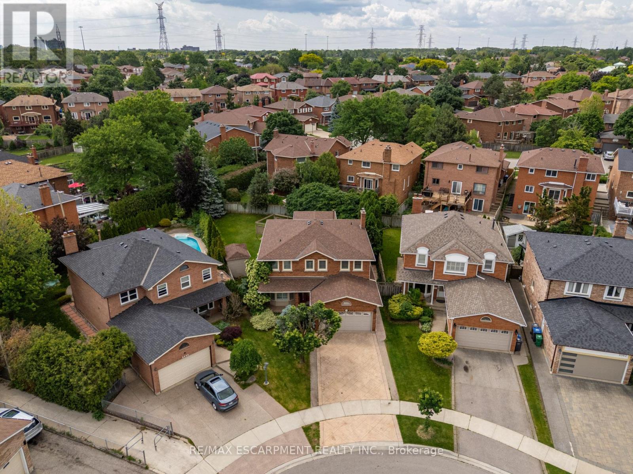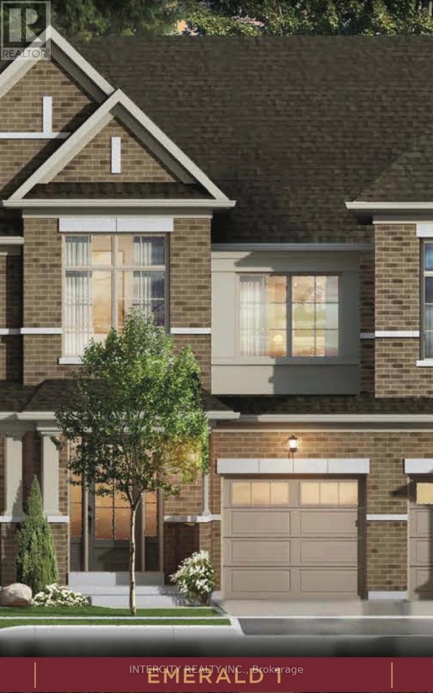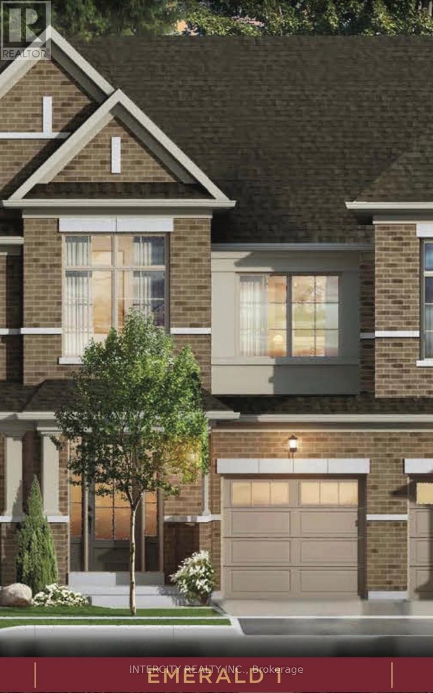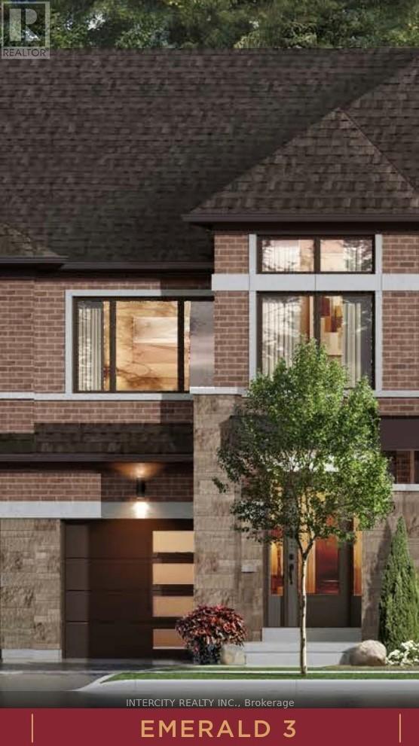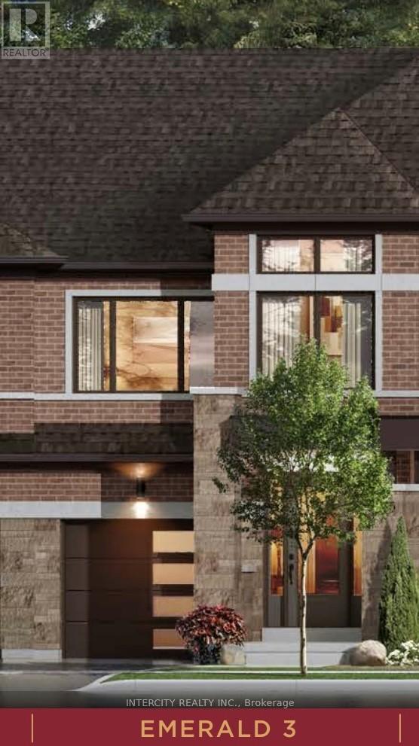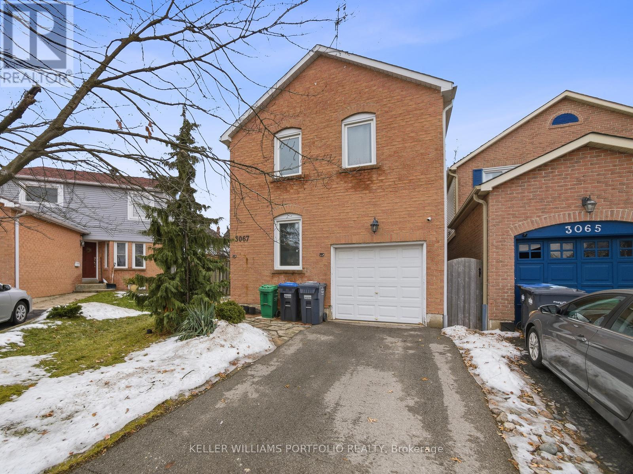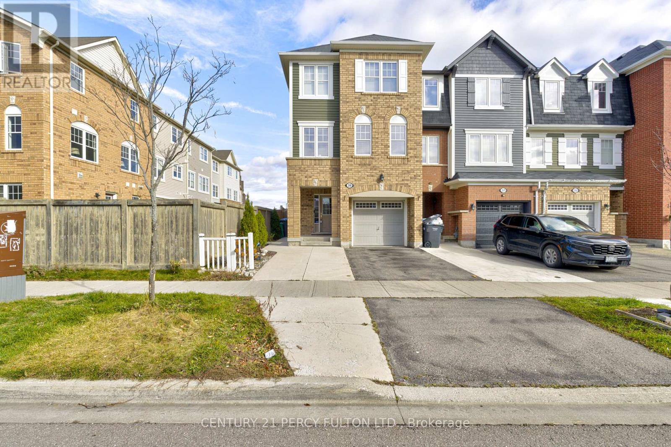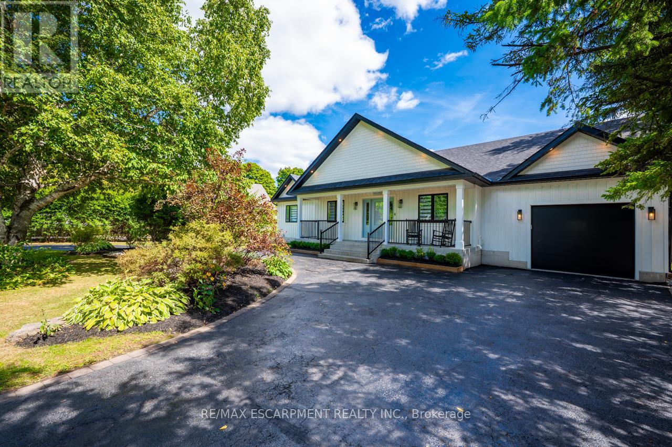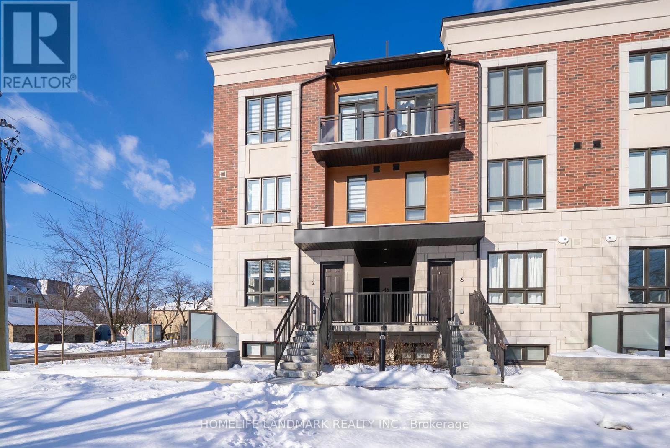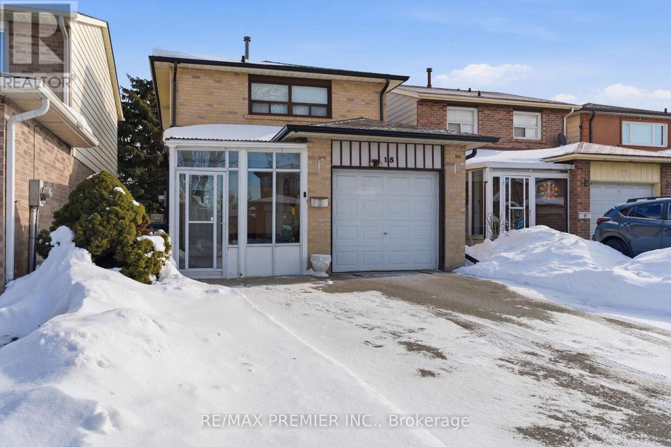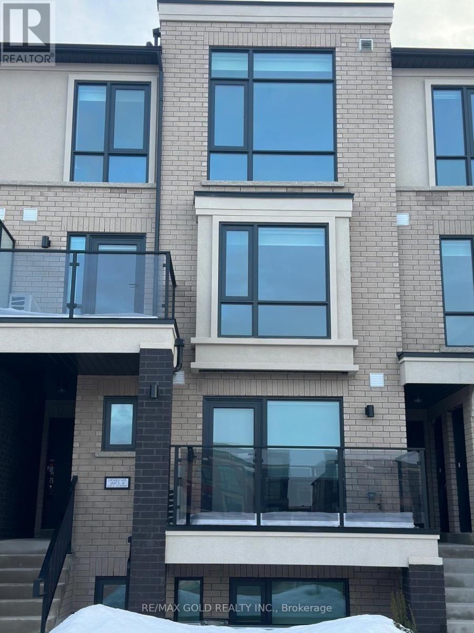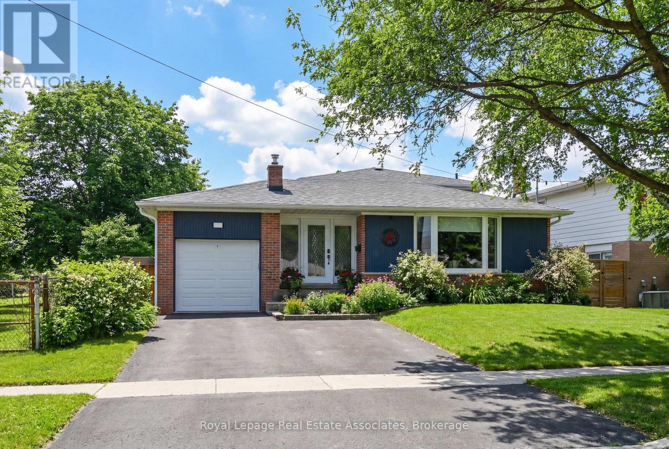2054 Teeside Court
Mississauga, Ontario
Exceptional Pie-Shaped Lot - Over 90 Feet Wide! Steps to Credit Valley Hospital. Nestled on a tranquil cul-de-sac, this charming Greenpark Homes - Mark 3 Model offers an expansive pie-shaped lot, stretching over 90 feet across the backyard, providing unparalleled space and seclusion. The meticulously landscaped front yard, adorned with mature trees and climbing greenery, guides you to a stamped concrete driveway and a welcoming covered porch illuminated by classic lantern-style lights. Upon entering, a bright foyer featuring slate-tiled flooring and wainscoting leads to formal living and dining areas, setting the tone for the home's refined aesthetic. The open-concept layout boasts hardwood floors, a bay window, and French doors, creating an inviting space ideal for entertaining. The chef-inspired kitchen is equipped with granite countertops, Shaker-style cabinetry, premium appliances, and a wine fridge, complemented by a sunny breakfast nook with bay and picture windows. The cozy living room, centred around a gas fireplace, offers a sliding door walk-out to the private, fully fenced backyard. The expansive backyard serves as a private retreat, featuring a stamped concrete patio, natural stone walkway, and a hot tub under a cabana-style frame. A professionally installed sprinkler system ensures the front and back yards remain lush and well-watered, enhancing the home's curb appeal and reducing maintenance efforts. Upstairs, four generously sized bedrooms with ample closet space and plush carpeting await. The primary suite is a serene haven, complete with a well-appointed 5-piece ensuite. The unfinished basement presents endless potential, offering space for a workshop, recreational area, and wine racks. Additional features include a two-car garage with interior access. This delightful home offers a rare combination of charm, livability, and space in a peaceful, well-established neighbourhood. (id:61852)
RE/MAX Escarpment Realty Inc.
Block 111-2 Orangevalley Street
Brampton, Ontario
Upper Mayfield Estates by Caliber Homes Brand New Pre-Construction 2 Storey Townhome with Backyard at Mayfield Rd & Airport Rd, Brampton offering approx. 1,880 sq ft of modern, functional living space. Open-concept layout featuring spacious Great Room (optional electric fireplace), chef's kitchen with breakfast area, and functional mudroom with direct garage access. Primary suite offers coffered ceilings, walk-in closet and ensuite. Secondary bedrooms are ideal for family, guests or office space, with option for a 4th bedroom configuration. Laundry conveniently located on the bedroom level. Unfinished basement includes cold cellar and generous space for future bedroom, bathroom, rec room, office or gym. Prime North Brampton location close to transit, parks and everyday amenities. (id:61852)
Intercity Realty Inc.
Block 109-2 Maxmara Street
Brampton, Ontario
Upper Mayfield Estates by Caliber Homes. Pre-Construction 2 Storey Townhome with Backyard at Mayfield Rd & Airport Rd, Brampton. Experience modern luxury and functional design in this brand-new townhome offering approx. 1,880 sq ft of well-planned living space, located in one of North Brampton's most desirable growing communities. Bright open-concept main floor with spacious Great Room, optional electric fireplace, chef-inspired kitchen and breakfast area. Convenient mudroom with access from integrated garage, plus welcoming foyer and covered porch. Impressive principal suite with coffered ceilings, walk-in closet and spa-like ensuite. Generous secondary bedrooms offer flexibility for family or home office, with optional 4th bedroom layout available. Laundry located on bedroom level. Unfinished basement includes cold cellar and plenty of space for future bedroom, bath, rec room or gym. Minutes to transit, parks and top amenities. (id:61852)
Intercity Realty Inc.
Block 165-2 Orangevalley Street
Brampton, Ontario
Upper Mayfield Estates by Caliber Homes at Mayfield Rd & Airport Rd, Brampton. Discover the Emerald 3, Elevation B Model offering 2,065 sq ft of modern, functional living space of 2 Storey townhouse with backyard in one of North Brampton's most sought-after and fast-growing communities. Bright open-concept main floor with expansive Great Room, optional electric fireplace, chef-inspired kitchen and spacious breakfast area. Convenient mudroom with access from integrated garage, welcoming foyer and covered front porch. Additional feature: no sidewalk allowing for extra driveway parking. Upper level features a stunning primary retreat with coffered ceiling, walk-in closet and spa-like ensuite, plus spacious secondary bedrooms with optional 4-bedroom configuration and bedroom-level laundry. Unfinished basement offers excellent future potential with optional cold cellar and space for future bedroom, bath, rec room, office or gym. Close to transit, parks, schools and everyday amenities. (id:61852)
Intercity Realty Inc.
Block 164-3 Selwood Drive
Brampton, Ontario
Upper Mayfield Estates by Caliber Homes located at Mayfield Rd & Airport Rd, Brampton. Welcome to the highly sought-after Emerald 3, Elevation B Model offering 2,065 sq ft of thoughtfully designed living space. This brand-new pre-construction 2 Storey townhome with backyard features a bright open-concept layout with a spacious Great Room (optional electric fireplace), chef-inspired kitchen, and large breakfast area ideal for everyday living and entertaining. Functional mudroom with direct access from the integrated garage, plus welcoming foyer and covered front porch. Upstairs includes a grand primary suite with coffered ceilings, walk-in closet and spa-inspired ensuite, along with spacious secondary bedrooms and the option for a 4-bedroom configuration. Laundry conveniently located on the bedroom level. Unfinished basement includes cold cellar and space for future bedroom, bath, rec room, office or gym. Minutes to transit, parks, schools and shopping. (id:61852)
Intercity Realty Inc.
Upper - 3067 Ilomar Court
Mississauga, Ontario
Beautiful 3 bedroom 3 Bath upper level unit In High Ranked Plumtree Park Schl District Located in the quiet Meadowvale neighborhood of Mississauga. Terrific End Of Court Location W/Large Treed Pie-Shaped Backyard W/large Deck. Updated Kitchen. Hardwood Floors. Spacious Primary bedroom and 2 More good size Bedrooms. (id:61852)
Keller Williams Portfolio Realty
39 Vanhorne Close
Brampton, Ontario
Welcome to this spacious 1875 sq ft freehold corner-unit townhouse in North West Brampton--perfect for families who want natural light, privacy, and room to grow. With no rear neighbours and green space directly behind, this home offers a peaceful setting that feels truly private. The main level features a welcoming foyer and a generous family room that can easily serve as a 4th bedroom, home office, or playroom. From here, the walkout lower level opens to a large backyard and gazebo ideal for kids, pets, and outdoor living. The second level offers a bright, open living and dining area with large windows, plus a separate formal great room that gives your family even more space to gather or unwind. The kitchen includes a breakfast area, ample cabinetry, and a pantry for everyday convenience. Upstairs, the primary suite features a walk-in closet and 4-piece ensuite. Two additional well-sized bedrooms provide comfort for children, guests, or extended family. Additional features include direct garage access, an extended driveway, and space on the main level with potential for an additional washroom. Situated on a quiet, family-friendly street, the home offers quick access to everyday essentials-near highways 410 and 407, major hospitals, Mount Pleasant Go Bus Station, and Toronto Pearson airport, making travel and commuting exceptionally convenient. Plus, near Cassie Campbell Community Centre,major banks,schools, places of worship,fire station,libraries and grocery stores. A fantastic opportunity for families seeking space, privacy, and accessibility in a well-established Brampton neighbourhood. (id:61852)
Century 21 Percy Fulton Ltd.
2560 2 Side Road
Burlington, Ontario
Nestled in the tranquility of the countryside, this custom-built Bungalow offers over 5,000 square feet of finished living space, uniting refined luxury with the warmth of country living. With 6 BEDROOMS and 4.5 BATHROOMS, this home has been thoughtfully designed to accommodate both everyday family life and grand-scale entertaining. You are greeted by soaring ceilings, expansive windows, and wide plank white oak flooring that set the tone for timeless elegance. At the heart of the home lies a CHEF'S KITCHEN, complete with high-end appliances, custom cabinetry, and a generous island. Open-concept living and dining areas flow seamlessly, filling the home with light and offering effortless connection to the outdoors. The primary suite is a private retreat, with a spa-inspired ensuite and 2 large walk-in closets. Additional bedrooms provide comfort and flexibility for family and guests alike. The fully finished lower level offers endless possibilities for recreation, fitness, or a media lounge. A tandem garage featuring a drive-through to the backyard makes for easy access and extended vehicle storage. Plus, a large detached garage provides ample space for a workshop, additional vehicles, or storage. Outdoors, the property continues to impress with expansive grounds designed for relaxation and entertaining. Whether it's quiet mornings on the covered porch, or evenings gathered under the stars, this property delivers a lifestyle as remarkable as the home itself. Ideally located, just minutes from local amenities, major highways, golf courses, trails and charming farms with fresh local produce. This estate is more than a home-it's an experience of luxury, space, and serenity in the heart of the country. Luxury Certified. (id:61852)
RE/MAX Escarpment Realty Inc.
2 - 4015 Hickory Drive
Mississauga, Ontario
Discover this one-year-new corner condo apartment filled with abundant natural sunlight! This two bedroom, two bath unit at Applewoods Towns by Sierra Communities offers a modern living space with an open-concept layout designed to maximize natural light. The kitchen features premium finishes, sleek countertops, and stainless steel appliances, seamlessly flowing into a spacious living area. Each bedroom is generously sized for comfort and includes ample closet space, while the bathrooms exude a refined ambiance. Ideally located near major highways, Kipling Station, Dixie GO, and top-rated schools, this condo is perfect for those seeking a vibrant and convenient lifestyle. Don't miss the opportunity to make this pristine property your new home! (id:61852)
Homelife Landmark Realty Inc.
15 Beulah Street
Toronto, Ontario
Bright , Spacious & Well Kept Three Bedroom Detached Home on a quiet mature neighborhood...... Modern Kitchen With Pantry.... Pot Lights In Kitchen & Living Room.....Newer Hardwood Floors On Upper Level .....Covered Deck....Updated Basement With Bath, Kitchenette & Potential For A Bedroom....A Short Walk To All Schools, Parks, Shopping & Ttc. (id:61852)
RE/MAX Premier Inc.
7 - 5 Romily Avenue
Brampton, Ontario
Modern stacked townhouse for sale in a prime location, featuring the desirable Jade model. This well-maintained home offers 2 spacious bedrooms and 2 well-appointed bathrooms, thoughtfully designed for comfortable, modern living. The open-concept upgraded kitchen is ideal for entertaining and showcases high-end finishes. Enjoy a walkout balcony, perfect for morning coffee or evening relaxation. Located just minutes from Mount Pleasant GO Station, commuting is effortless. Conveniently close to Longos, banks, schools, shopping plazas, restaurants, and public transit just steps away. A great opportunity to own a stylish home in a highly sought-after neighbourhood. (id:61852)
RE/MAX Gold Realty Inc.
28 Faludon Drive
Halton Hills, Ontario
Welcome to 28 Faludon Drive, Georgetown! A well-maintained home offering a functional layout, thoughtful updates, and comfortable living in a quiet, family-friendly neighbourhood. The main level features bright, open living and dining spaces with hardwood floors, crown moulding, and large windows that fill the home with natural light. The layout flows effortlessly, ideal for everyday living and entertaining. The kitchen is clean and practical, with white cabinetry, stainless steel appliances, ample counter space, and a convenient breakfast bar, perfect for casual meals and gatherings with family and friends. Bedrooms are well-proportioned and filled with natural light, offering comfortable retreats with generous storage. The updated bathroom features a double vanity and modern finishes, combining style with everyday functionality. The lower-level family room adds valuable living space with a fourth bedroom. An adjacent 2-piece bath and side entrance make this space great for everything from a young adult still at home or an elderly parent, to movie nights, a home office, or a playroom. The walk-out access extends the living area outdoors. The private backyard is a true highlight. Featuring mature gardens, lush green space, and landscaped beds; a peaceful setting to relax or entertain. The patio and garden archway add charm, while the generous yard offers space to enjoy every season. Significant improvements include a newer roof, furnace, front door and windows, stainless steel appliances, and an instant hot water system with no rental items; offering peace of mind for the next owner. Conveniently located close to schools, parks, and Georgetown's everyday amenities, 28 Faludon Drive is a move-in-ready home that delivers comfort, functionality, and long-term value. (id:61852)
Royal LePage Real Estate Associates
