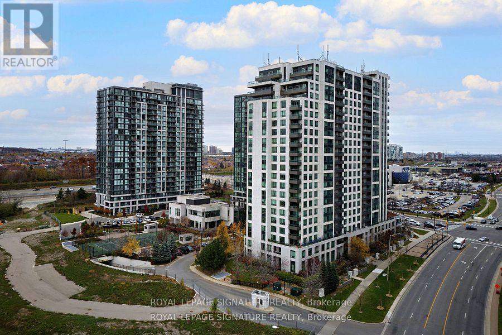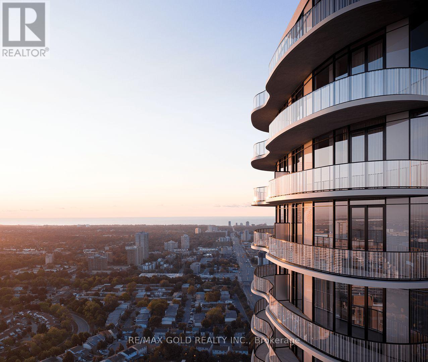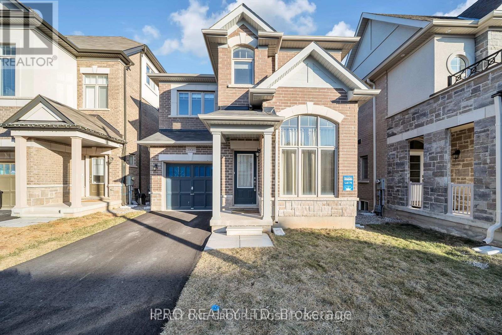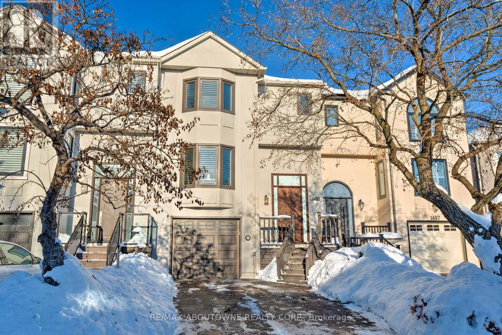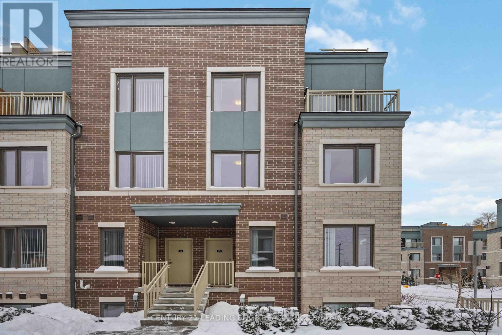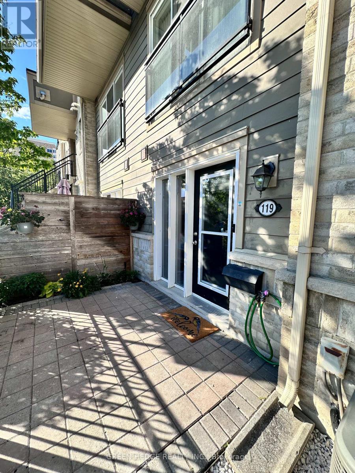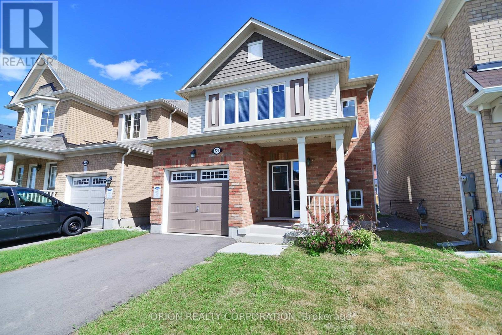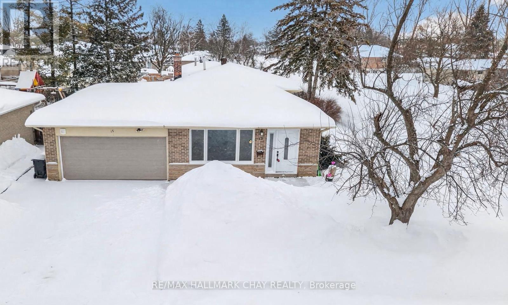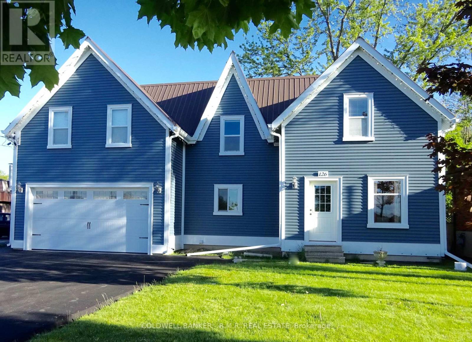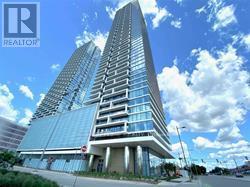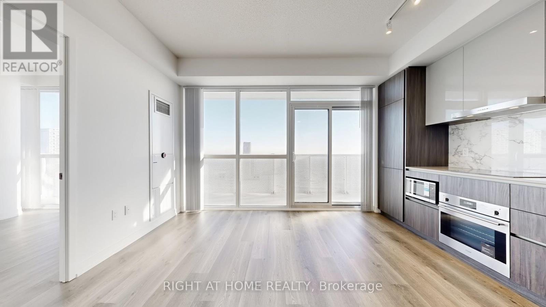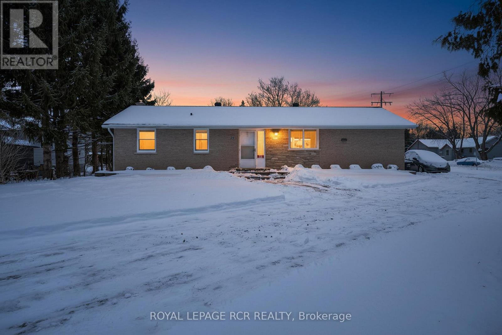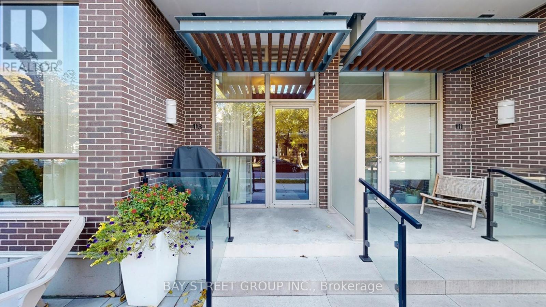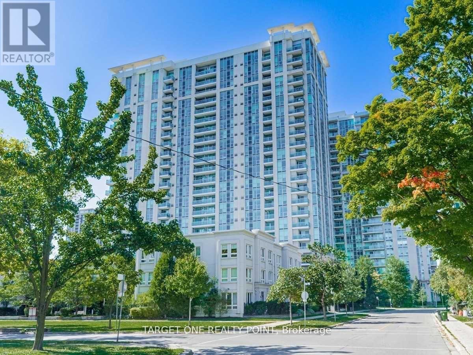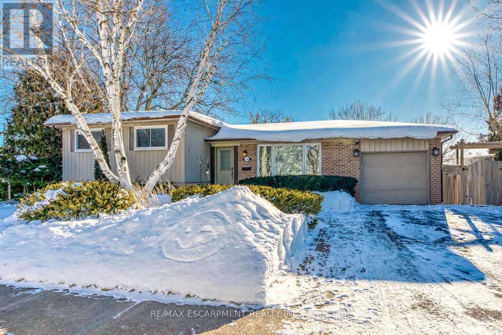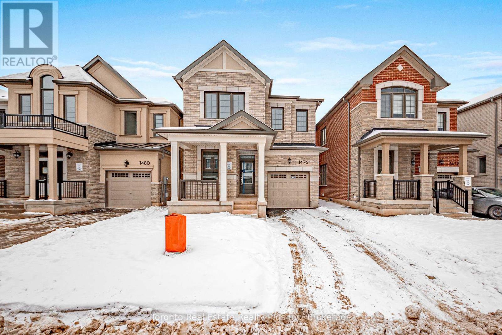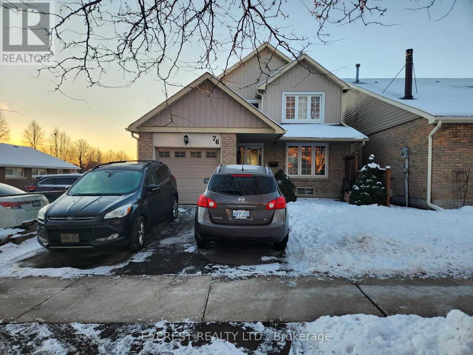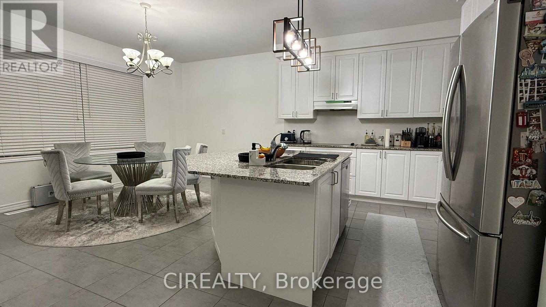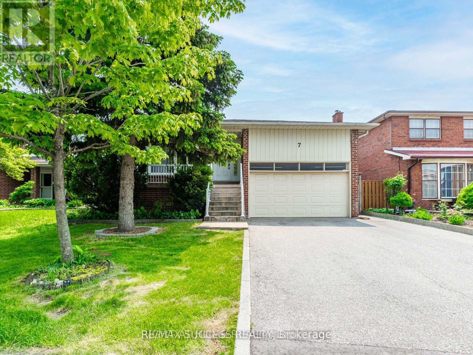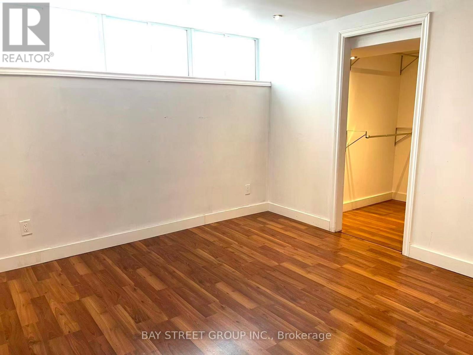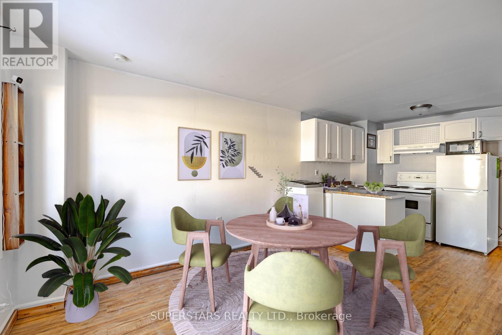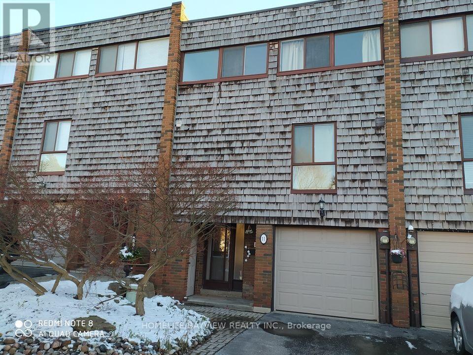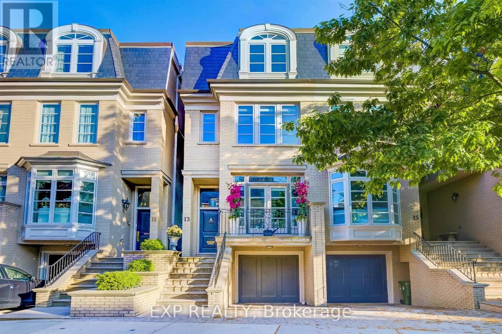1717 - 335 Rathburn Road W
Mississauga, Ontario
Spacious 1-bedroom, 1-bathroom condo offering comfort and functionality, ideal for first-time buyers, professionals, or investors. Features an open-concept living area, a bright bedroom, and a renovated bathroom with modern finishes. Kitchen equipped with stainless steel appliances and stacked white washer and dryer. Includes 1 parking space and 1 locker. Enjoy a private balcony for outdoor relaxation. Building amenities include fitness centre, party room, bowling alley, tennis courts, indoor pool, lounge areas, visitor parking, 24/7 security, and concierge. Prime Mississauga location close to transit, highways, schools, Square One Shopping Centre, parks, and dining. Excellent value and strong investment potential. (id:61852)
Royal LePage Signature Realty
1205 - 1 Fairview Road E
Mississauga, Ontario
Brand New Luxury at Alba Condos! Be the first to live in this stunning 1 Bed + Den suite in Mississauga's newest architectural landmark. This bright, never-lived-in unit features an open-concept layout with sleek modern appliances, in-suite laundry, and a private balcony. The versatile den is perfect for a home office. Unbeatable Location: Steps to Cooksville GO, the future LRT, and minutes to Square One and Trillium Health Partners. Experience modern style and effortless commuting in this sought-after community. (id:61852)
RE/MAX Realty Services Inc.
3950 Koenig Road
Burlington, Ontario
**WOW**Priced Well for Quick Sale** Welcome to this beautiful 2023 Built fully brick detached home in the highly sought-after Alton Village in Burlington! This stunning property offers modern living at its finest with a spacious layout and plenty of natural sunlight throughout. Featuring a 1-car garage with convenient inside entry, this home is designed for both comfort and functionality. The main floor boasts a cozy family room with a fireplace, perfect for relaxing or entertaining, kitchen with extended cabinets & a large island with a breakfast bar--perfect for quick meals or socializing with guests, and a well-sized den that makes an ideal home office or study space. Upstairs, you'll find three generously sized bedrooms, providing ample space for your family. The home offers 4 well-appointed washrooms, including a convenient upstairs laundry. The finished basement is a great bonus, offering additional living space and a full washroom, perfect for guests or family. There is some additional unfinished area in the basement for extra storage. Not only does this home offer fantastic living space, but its also ideally located. You'll be just minutes away from GO Station, Hwy 403, Hwy 407, Multiple Plazas, Grocery Stores (Farm Boys, Longos, Fortinos), Banks, Tons of Restaurants, LCBO, Tim Hortons, Starbucks, McDonalds, Walmart, Gym, Parks, School, Recreation Centre, making everyday errands and commuting a breeze. Pictures from previous listing and some pictures are virtually staged. Approx 2100 sqft of living space. (id:61852)
Realty One Group Flagship
1489 Litchfield Road
Oakville, Ontario
Welcome to this architecturally distinctive, freehold contemporary townhome with a rare West Coast inspired façade, backing onto one of Oakville's true RAVINES & in an unbeatable central location! This gorgeous home offers the perfect blend of modern style, function, and lifestyle convenience - ideal for professionals, first-time buyers, or even two friends looking to enter the market together.The exterior impresses immediately with its recent facelift including a modern paint colour and a gorgeous updated contemporary front door! Step inside to discover a bright, family-sized main living area with a sunken living room, creating an excellent space for everyday living and entertaining. Enjoy morning coffee basking in the sunlight of the bay window in the kitchen or enjoying the sound of the birds out back. Upstairs features 2 generous bedrooms, each with access to its own bathroom - one with an upgraded ensuite boasting an extra-large shower and double sinks, and the second with ensuite privileges to a full 4-piece bath. This smart layout is perfect for shared living, offering privacy and comfort for both occupants.2 Solar tubes let the sun shine in on the upper level! The lower level offers a cozy retreat with a gas fireplace, a convenient 2-piece bath. Outside, enjoy a maintenance free composite deck with stairs ($50,000), with access off the main level. Great for BBQs. Additional highlights include inside entry from the single-car garage, double-wide driveway, California shutters throughout, and numerous major upgrades: Roof (2023), Furnace & A/C (2019), Garage Door (2018).Centrally located directly across from Sheridan College, and within walking distance to shops, restaurants, and everyday amenities. Easy access to highways, GO, and public transit makes commuting effortless.This home truly checks a lot of boxes and is a freehold with most major items done. NO CONDO FEES! (id:61852)
RE/MAX Aboutowne Realty Corp.
171 - 20 Lloyd Janes Lane
Toronto, Ontario
Welcome to your next home in the prime west end neighbourhood of New Toronto! A newly built, corner-unit condo townhome that is completely move-in ready and filled with high-end finishes throughout. This bright and spacious 3-bedroom, 3-bathroom residence enjoys abundant natural light thanks to its corner exposure and offers added privacy with no neighbour on one side. With over $25,000 in upgrades, every detail has been thoughtfully selected, including no carpet and oak stair upgrades for a clean, modern aesthetic. The chef-inspired kitchen features double-thick stone countertops, a large upgraded sink, and a stunning waterfall island- a special-request feature completed directly by the builder. The home also includes custom-built-in closets, maximizing storage while maintaining a sleek, polished look. The primary bedroom retreat features an upgraded ensuite bathroom and walk-out access to a private balcony, creating a bright and airy space to start and end your day. Upstairs, your private rooftop terrace provides the perfect setting for entertaining, relaxing, or enjoying summer evenings. Complete with two owned parking spots and one owned locker, this turnkey home offers both style and convenience in one of Toronto's most desirable west end communities-just steps from parks, transit, shops, and the waterfront. (id:61852)
Century 21 Leading Edge Realty Inc.
119 - 2891 Rio Court
Mississauga, Ontario
Gorgeous open-concept 1 bedroom unit. Beautifully renovated and upgraded by the owners! West facing windows with tons of natural light. Parking directly in front - no long walk or elevators to bring in the groceries! Walk-out to a quiet, private courtyard for relaxing and sunset views. Townhome is located at the far west of the project with no through traffic and lots of visitor parking out front. Perfect for a single person or couple. Close to shopping, transit, major highways, hospital, and all services. Great landlord to deal with! (id:61852)
Green Hedge Realty Inc.
222 Cedric Terrace
Milton, Ontario
Full Detached House for the price of a townhouse, Ideal For A Small Family In Prime Harrison Community!!!, Stunning Living/Dining Room W/Large Windows,Oversized Kitchen W/St.Steel Appliances,Lots Of Storage Space & Breakfast Area W/Huge Backyard That Will Surely Impress! 2nd Flr Boasts 3 Generous Bedrooms Incl A Master Bedroom W/Walk-In Closet. A Professionally Finished Basement With A 3 Pc Washroom And Recreation/Family Room- All At An Affordable Price ! 3 Bedrooms 2 full bathrooms (1 Upper and 1 in the basement) Finished basement. Available from 01 Feb 2026. Parking is available for 3 cars. (Single-car garage with a long driveway for additional parking) Large fully fenced backyard Kitchen with appliances, lots of storage space & breakfast area Hardwood floors in the family room and living areas. Walking distance to schools (secondary and elementary public/catholic), parks, amenities, and minutes away from Mattamy Sports Center Note - no powder room on the main floor but there is a full bathroom in the basement). 1900 Sq ft living space including the finished basement. No smoking Tenant pays all utility bills and hot water tank rental. Cats and Dogs are welcome. (id:61852)
Orion Realty Corporation
19 Cedar St. - 4449 Milburough Line
Burlington, Ontario
Your own piece of paradise awaits. Enjoy breathtaking views of the pristine forest while sipping your morning coffee. This 2 bedroom,2 bathroom house is bright and spacious with large transom windows with peaceful views of your oasis. The community amenities include a large in ground pool, club house and various activities on the social calendar. Outside paths and driveway are professionally crafted in custom stonework. This home also includes your private side yard complete with a gazebo covered patio with adjacent BBQ station. If you are ready to simplify your life and enjoy your new community, this is the time to book your tour today! (id:61852)
Coldwell Banker Escarpment Realty
15 Curtiss Court
Barrie, Ontario
Located in Barrie's desirable East End, this home is within easy walking distance to public and Catholic elementary schools, parks, Barrie Transit, Georgian College, and Royal Victoria Hospital. Situated on a quiet cul-de-sac in the established Grove East neighbourhood, this property offers a fantastic opportunity for investors, first-time buyers, down-sizers, renovators, and families alike.This 3+1 bedroom, 2-bathroom back-split offers approximately 1,400 sq. ft. of living space, plus a partially finished basement and abundant storage in the easily accessible crawl space. New water resistant laminate installed in Nov/25. Furnace 2021. A spacious 22' x 18' main-floor family room addition with a fireplace adds exceptional living and entertaining space. The home sits on a generous 60' x 107' corner lot featuring mature trees and established landscaping. Double garage with convenient inside entry. Freshly painted throughout the upper floors, with a new garage door installed in 2026. Conveniently located with easy access to Highway 400. (id:61852)
RE/MAX Hallmark Chay Realty
Unit #2 - 126 Reach Street
Uxbridge, Ontario
In-town Main-house Unit with Utilities Included! Generously-sized, Yet Cozy, Main Residence in Desirable Uxbridge. This 1,500 sq. ft. 3-Bedroom, 2-Bathroom Completely Renovated Century Exudes the Charms of Yesteryear with Polished Wood Floors, High Ceilings, Double-hung windows, Eat-in Country Kitchen and Cupboard-space Galore. Merged with the Modern Amenities of Stainless-steel Appliances, Pot Lights, Front-entry Access from Garage and Walk-out to a Private Backyard Patio, this Thoughtfully-designed Two-storey Unit will Provide a Peaceful Retreat in the Comfort and Convenience of a Vibrant Small Town. Within Walking Distance of Schools, Churches, Parks, Elgin Pond, Foxbridge Golf Course and the Thriving Downtown Uxbridge Community, this Prime Location is Also Just Mere Steps from a Durham Transit bus stop. Immediate availability. Sorry, this is a pet-free environment. (id:61852)
Coldwell Banker - R.m.r. Real Estate
501 - 950 Portage Parkway
Vaughan, Ontario
*Luxury Transit City 3 Condo In The Heart Of Vaughan *Bright & Spacious Open Concept Layout *Laminate Floors Throughout *Floor To Ceiling Windows *Separate Den Can Be Used As 2nd Bedroom *Steps To VMC Subway Station *Close To Hwy 400/407, Bus Terminal, York U, Shops, Restaurants & Much More (id:61852)
Right At Home Realty
5006 - 8 Interchange Way
Vaughan, Ontario
Experience elevated living on the 50th floor of the prestigious Grand Festival Condos. This bright and spacious 2-bedroom, 2-bathroom corner suite features a highly desirable split-bedroom layout and stunning unobstructed panoramic views through floor-to-ceiling windows. Step out onto your rare wraparound balcony and enjoy breathtaking skyline views - the perfect space for morning coffee or evening relaxation high above the city. The modern open-concept kitchen is finished with sleek cabinetry, quartz countertops, and built-in appliances, flowing seamlessly into the living and dining area - ideal for both entertaining and everyday comfort. The primary bedroom offers generous closet space and a private ensuite bathroom. The second bedroom is well-sized, perfect for guests, a home office, or small family living. A second full bathroom adds convenience and flexibility. Building Amenities Include: 24-hour concierge, Fully equipped fitness centre, Party & lounge spaces, Outdoor terrace, Truly Premium lifestyle amenities. Located in the heart of Vaughan Metropolitan Centre, steps to TTC subway, VIVA transit, restaurants, shopping, and easy access to Highways 400 & 407.A rare opportunity to lease a high-floor corner unit with spectacular views in one of Vaughan's newest luxury residences. (id:61852)
Right At Home Realty
24 Drummond Street
Adjala-Tosorontio, Ontario
Rarely does an opportunity like this come up in the Hockley subdivision. Cherished by the same family since it was built, 24 Drummond St is ready for its next chapter! This solid brick bungalow has been meticulously cared for and provides the perfect foundation for its next owners. The main floor is bright & airy, anchored by large windows that flood the living spaces with natural light. You will find hardwood floors running through the majority of the main level. The unfinished basement with a seperate entrance gives you the opportunity to design it exactly as you want! Maybe a secondary suite, a massive recroom or games room .... you decide. Shingles replaced approx 2018. Walking distance to the park, Hockley general store, and a short drive to some great restaurants, golf and skiing. Dont miss this great opportunity to get into this fabulous area! (id:61852)
Royal LePage Rcr Realty
105 - 150 Logan Avenue W
Toronto, Ontario
Bright & Spacious Luxury Townhome at Wonder Condos!Fully upgraded with over $250K in designer improvements every-part of this home has been touched and professionally styled by interior designers. Features a custom dry bar with Sub-Zero appliances, Blue Roma quartzite island and bar, built-in Sonos sound system, premium lighting, custom fixtures ( about $25k), Somfy Irismo 45 Wirefree RTS electric curtains, (about $27k), Google Smart thermostats.Enjoy floor-to-ceiling windows, a built-in office with adjustable desk, custom wardrobes, exclusive Newwall wallpaper, and a fully built-out laundry room with storage.Includes 1 underground parking space + locker. GaQ hook up. Condos combine heritage charm with modern luxury, offering a rooftop terrace, gym, co-working lounge,a doggie wash room with bath in the building.and 24-hour concierge.Steps to Queen St E, Jimmie Simpson Park, cafés, and transit.Walk Score 95 | Bike Score 95 (id:61852)
Bay Street Group Inc.
317 - 17 Anndale Drive
Toronto, Ontario
Minutes Walk To Yonge/Sheppard Subway Station, Special Corner Unit With Just One Neighbor, Den With Door Can Serve As Second Bedroom. Spotless And Ready For You To Move In. Walking Distance To Subway, Restaurants, Pharmacy, Few Supermarkets And All That North York Has To Offer. (id:61852)
Target One Realty Point
419 Yale Crescent
Oakville, Ontario
Welcome to this beautifully renovated detached sidesplit located on a quiet, family-friendly crescent in desirable West Oakville. This bright and modern home features an updated kitchen with custom white cabinetry, quartz countertops, a large centre island, stainless steel appliances, and designer lighting, flowing seamlessly into the open-concept dining and living areas highlighted by wide-plank hardwood flooring, pot lights, and oversized windows. The upper level offers three well-proportioned bedrooms and updated bathrooms finished in timeless neutral tones, while the lower level provides a cozy family room with electric fireplace and large above-grade windows, ideal for a media room, home office, or additional living space, plus a partially finished basement for storage or flexible use. Additional features include central air conditioning, forced-air gas heating, landscaped front yard with walkway, in-ground sprinkler system, finished laundry area, private driveway, and attached garage. Conveniently located minutes to Bronte GO Station, QEW and Highway 403, Bronte Village, parks, schools, shopping, and the Oakville waterfront, this move-in-ready home offers comfort, style, and an exceptional neighbourhood for families or professionals alike. (id:61852)
RE/MAX Escarpment Realty Inc.
1476 Melville Bonus Crescent
Milton, Ontario
Welcome to this brand-new, never-lived-in Mattamy-built home featuring 4 bedrooms, a 1-car garage, and parking for 2 additional vehicles on the driveway. Located in a quiet, family-friendly neighbourhood with convenient access to major highways, schools, and shopping.This bright, open-concept home offers 9-ft ceilings and laminate flooring throughout the main and second levels. The main floor includes a versatile den, dining area, and spacious great room with a fireplace. The modern kitchen features quality finishes and brand-new appliances.The second level offers four well-sized bedrooms, including a primary bedroom with a walk-in closet and private ensuite, plus second-floor laundry.Basement is under development with a separate entrance and will be leased separately upon completion. Basement not included in this lease. Utilities to be split.An excellent opportunity to lease a pristine home in a desirable location, ideal for families and professionals. (id:61852)
Toronto Real Estate Realty Plus Inc
76 Lafferty Street
Toronto, Ontario
Stunning detached home in a prime Etobicoke location featuring 3 spacious bedrooms plus a 1-bedroom finished basement with separate office and Rec Room, ideal for extended family or additional living space. Bright and functional layout with generous room sizes, modern finishes, and ample natural light throughout. Well-maintained property with a private backyard and ample parking. Close to TTC, major highways, parks, schools, shopping, and all essential amenities. (id:61852)
Everest Realty Ltd.
268 Bonnieglen Farm Boulevard
Caledon, Ontario
Comes with 2 parking spots with possibility of 3rd on the interlock ( 1 In the garage, 1 Infront of Garage and 1 on interlock). Beautiful, well-maintained 2-storey detached home available for lease! Offering approximately 3,500 sq. ft. of living space, this property features 4 spacious bedrooms and 3.5 bathrooms. Enjoy a bright family room, a separate living room, and elegant hardwood floors throughout. The family-sized kitchen includes a breakfast area, center island with granite countertops, and ample storage. The primary bedroom offers a luxurious 5-pc ensuite with a separate shower and a large walk-in closet. Each of the additional bedrooms is generously sized. Located in a prime neighborhood close to all essential amenities. Basement is not included. Tenants are responsible for 65% of utilities. (id:61852)
Cirealty
Upper - 7 Point O'woods Drive
Vaughan, Ontario
Welcome to this rare 5-level backsplit family home located in a quiet and well-maintained neighborhood, offering the main and second floors for lease with 3 bedrooms plus a den, 3 bathrooms, a full kitchen, ensuite laundry, and private garage, featuring hardwood and laminate flooring throughout, pot lights, ample storage, and a functional family-friendly layout, close to YRT transit, schools, grocery stores, everyday amenities, and with easy highway access, with shared backyard access, while the ground lower level and basement are excluded and rented separately. Utilities is 50% sharing. Backyard 50%, Shoveling & Grass 50% sharing with lower level. 2 parking spot on the left side in driveway not garage. (id:61852)
RE/MAX Success Realty
7 Kemano Road
Aurora, Ontario
Welcome to the spacious Bungalow In A Sought-After Aurora Heights Neighbourhood. Separate Entrance. 2 Bedroom Basement, Large Washroom, Steps To Public/Private School, Shopping Center, Park. (id:61852)
Bay Street Group Inc.
165 1/2 Olive Avenue
Oshawa, Ontario
Well-maintained freehold one-bedroom townhome backing onto a park in Central Oshawa. Bright main floor with laminate flooring, functional eat-in kitchen, and spacious living room with walk-out to a private backyard and open green views. Upper level features a generous bedroom and 4-piece bathroom. Convenient location close to transit, shopping, and amenities. Ideal for a single professional or couple seeking a low-maintenance rental. (id:61852)
Superstars Realty Ltd.
Jdl Realty Inc.
11 Laurie Shepway
Toronto, Ontario
Bright and spacious 3 bedroom condo townhome in a friendly neighborhood, approximately 1600 sq.ft. of living space with open concept layout and hardwood floors. Spacious living room with cathedral ceiling and walk-out to a large mature backyard with patio, perfect for families and entertaining. Outdoor swimming pool. Walking distance to Leslie Subway Station, North York General Hospital, and shopping. Easy access to Hwy 401/404 and Don Valley Trail Conservation Area. (id:61852)
Homelife/bayview Realty Inc.
13 Balmoral Avenue
Toronto, Ontario
This stunning and luxurious semi-detached is located in the prestigious Summerhill neighbourhood. Walk into an elegant grand foyer which opens up to a beautifully designed and decorated living and dining room. Renovated and updated with top quality materials showcase the pride of ownership in this grand home. With high ceilings throughout, at the heart of the home is a chef's dream gourmet kitchen featuring a custom built-in Gaggenau French Door Fridge and La Cornue French 5-Burner Gas Stove. This family-sized kitchen also boasts granite countertops, custom cabinetry and opens up to a Juliet balcony. The main level has a walkout to a large balcony overlooking a fully fenced backyard oasis in the heart of the city. On the upper levels you will find three spacious bedrooms including a private Primary bedroom with a lavish 5-piece ensuite featuring Brazilian granite walled shower and counter with garnet inclusions, and heated floors for spa-like comfort year-round. The custom walk-in closet and built-ins within the bedroom are made of Exotic Wood Veneers with Cherry Frames. The Onyx Stone Step leads to the Primary Bedroom Balcony which offers a beautiful view of the CN tower and city. The skylight over stairs on the upper level provides a warm and bright interior showcasing the newer hardwood floors. The lower level can be used for multiple purposes, including a recreation room, home office, gym, or a fourth bedroom which includes custom California closets and a built-in Murphy bed. Enjoy a convenient walkout to a tranquil garden and covered stone deck. Located close to all amenities, including public transit, shopping, private and public schools, restaurants, and highways, this exceptional property offers it all! (id:61852)
Exp Realty
