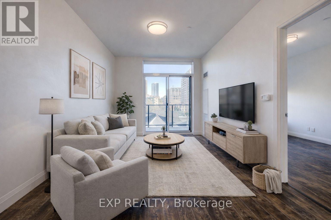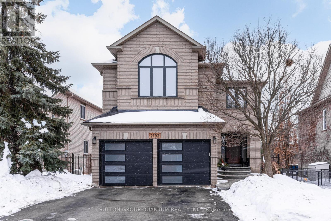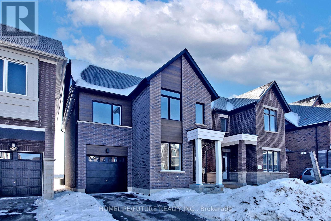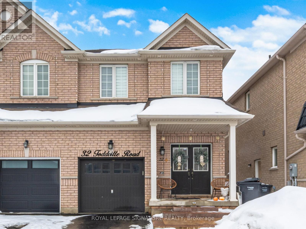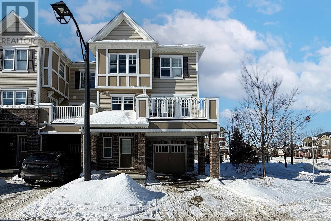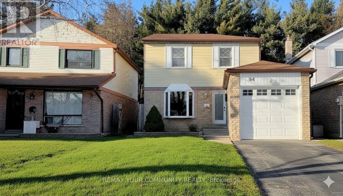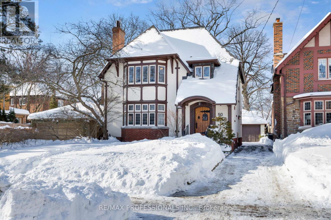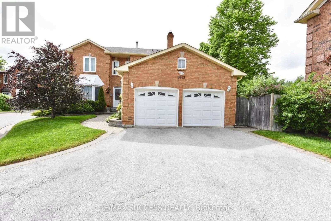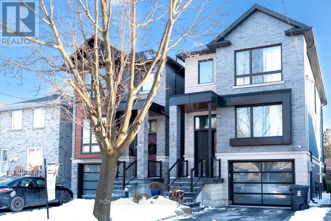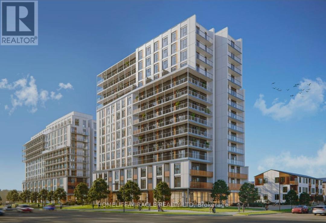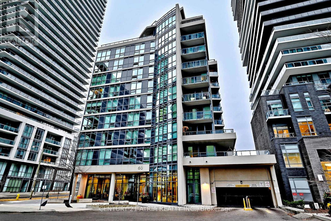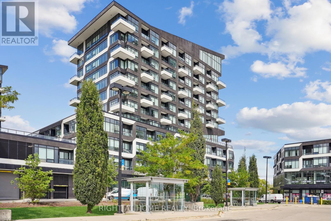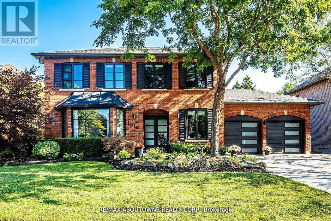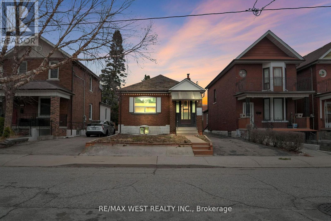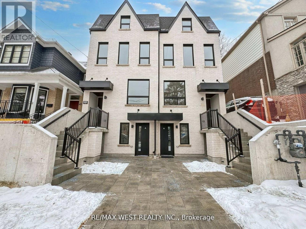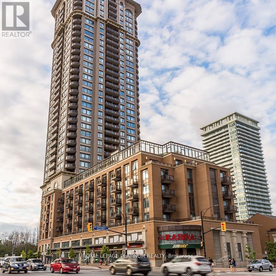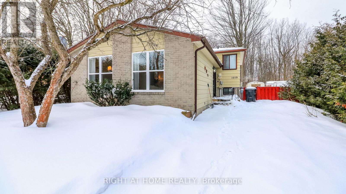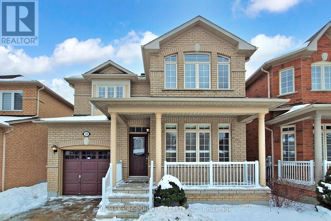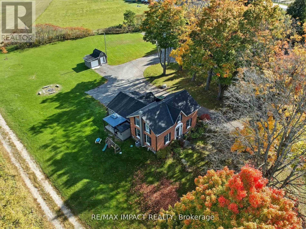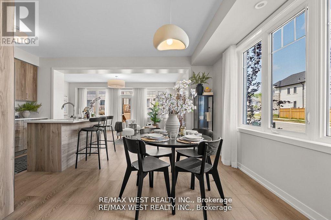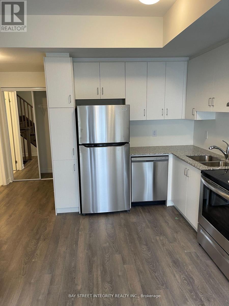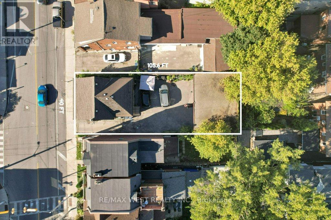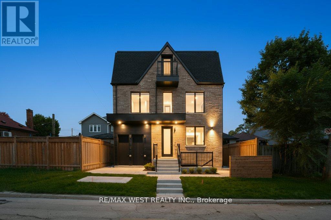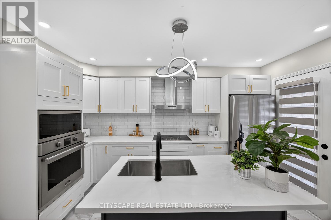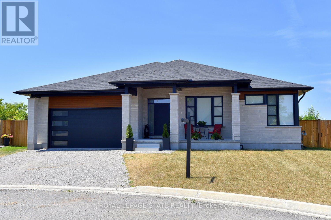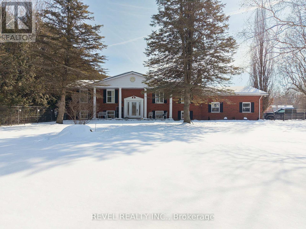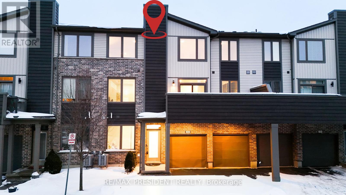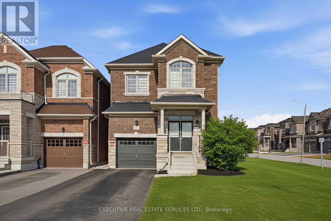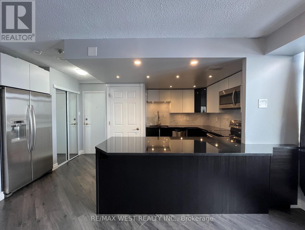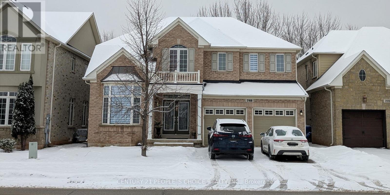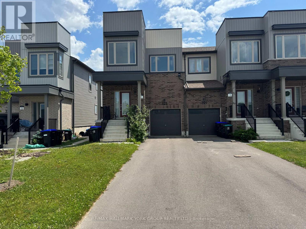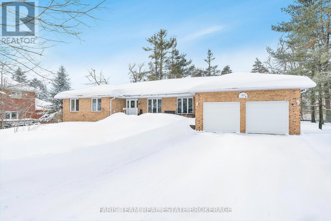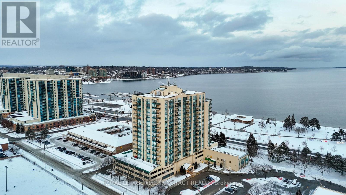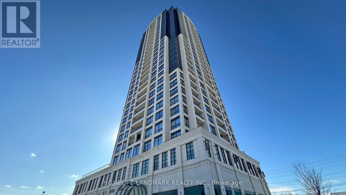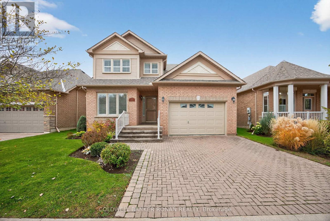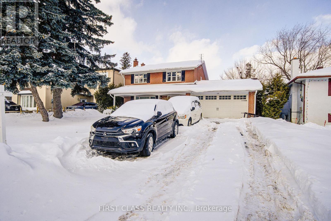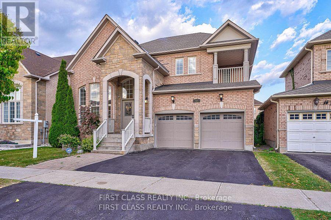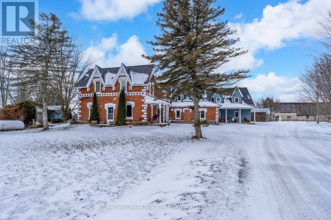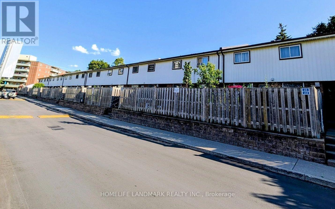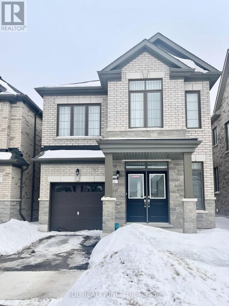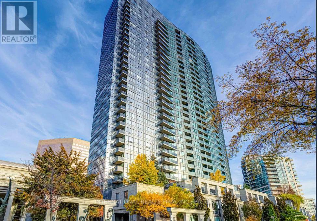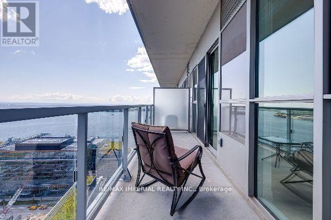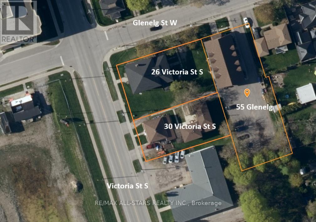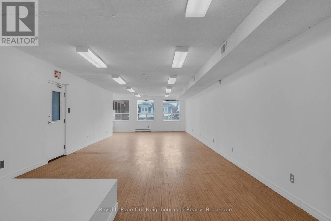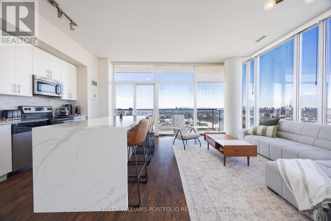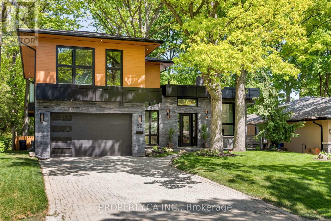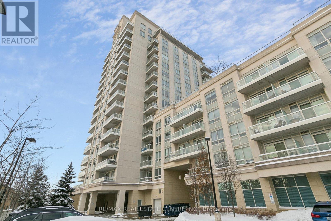417 - 399 Queen Street S
Kitchener, Ontario
Welcome to urban living at its finest in this stylish 1-bedroom, 1-bath condo on the 4th floor of Kitcheners' sought-after Barra on Queen Condos! From the moment you step inside, the custom design and thoughtful upgrades set this unit apart. The modern kitchen boasts an extended island with seating, perfect for entertaining or enjoying your morning coffee. The open-concept layout flows seamlessly to a spacious living area and out to your private balcony with plenty of room for seating, an ideal spot to relax and soak in the view. The bathroom has been beautifully updated with a sleek walk-in shower, offering a modern and functional touch. Just off the entryway, a stylish barn door leads to the in-unit laundry, full-size machines and smart design that maximize space without sacrificing convenience. With your own parking spot and thoughtful layout throughout, this condo is designed for easy, everyday living. Enjoy amenities galore right at your doorstep: a fully equipped gym, bookable party room, outdoor BBQ space, and even a pet run for your four-legged friends. And the location? Absolutely dynamic steps to Victoria Park, the LRT, trendy restaurants, nightlife, shops, public transit, and all of Downtown Kitcheners' best festivals and events. Whether you're a first-time buyer, investor, or downsizer, this condo checks all the boxes for modern city living. Don't miss your chance to call this stylish space home! (id:61852)
Exp Realty
23 Hawick Crescent
Haldimand, Ontario
Offers Anytime Priced to Sell ! Welcome to this Beautiful Completely Upgraded 4 Bedroom Detach Home with Full Brick & Stone Finish Exterior Sitting on a Premium Lot With Depth of 127 ft Deep and located in the Quiet, Upcoming & Fast Growing Family Oriented Neighborhood of Caledonia. Nestled on a Quiet Street this Family Home displays Picture Perfect Living at Every Corner. Basement is Currently Unfinished But the Seller has an Approved 2 Bedroom Legal Basement Apartment Permit that Seller is Open to get the Legal Basement Apartment completed for an additional $ 45,000. As you Step Inside through the Front Double Door you will be Welcomed with the Beautiful Open concept Layout with 9ft Ceiling, Hardwood Floors and Abundant Natural Light. The Main Level Hardwood Floors Guide you through a Beautifully Designed Main Floor, with a Convenient 2 Piece Powder Room, a Separate Dining space, Large Living room. Further Ahead You will be Pleasantly Surprised with the an Expansive Eat-in Kitchen offering Tall Cabinetry with Abundant Counter Space and Huge Pantry. Sliding Glass Doors will lead you out to your Huge Backyard, Perfect for Outdoor gatherings, BBQ Parties. Coming Back Inside and Taking the Beautiful Hardwood Staircase Takes You to the Upper Level Where Beautiful Architectural Design With Functionality Continues. Starting With the Huge Primary Bedroom With Large Walk In Closet and Ensuite Washroom. And Down the Hall, You will Find the Other 3 Oversized Bedrooms and One More Full Bathroom. A Bonus Laundry Room for Added Functionality. Beyond this Property Lines, This Home is minutes away from the Beautiful Grand River, Riverwalk Trails, Restaurants.15 Min Drive To Amazon Fulfilment, 10 Minutes To Hamilton International Airport & Mohawk College For Aviation. 5 Minutes To Downtown Caledonia W/ Many Restaurants, Walmart, Shops, Gas, Groceries, & The Beautiful Grand River. 45 Min Drive To Oakville. Close To Highway (id:61852)
RE/MAX Real Estate Centre Inc.
2152 Glenfield Road
Oakville, Ontario
Solid brick 4-bedroom, 4-bath residence backing onto a peaceful walking trail and green space in desirable West Oak Trails. Offering exceptional scale, flow, and functionality rarely found, this thoughtfully updated home is designed for both everyday comfort and effortless entertaining. The expansive eat-in kitchen serves as the heart of the home with generous prep and gathering space, seamlessly anchoring the open-concept main floor with clear sightlines across principal living areas. Two separate family/living rooms provide flexible living environments, while all bedrooms are impressively sized with no carpet on the main or second floor. The lower level offers excellent ceiling height and substantial storage capacity. Updates include newer windows, newer washer, dryer and dishwasher, an owned instant hot water tank, a low-maintenance TREX deck with aluminum railings overlooking the green space, and a custom-finished heated garage with extensive built-in storage. Garage access through the laundry room enhances daily functionality, and basement stairs are discreetly positioned to maintain clean sightlines and a refined main-floor aesthetic. Ideally located close to top-rated schools, scenic trails, parks and community amenities, this is a home designed for longevity, comfort and elevated everyday living. (id:61852)
Sutton Group Quantum Realty Inc.
39 Timber Falls Drive
Brampton, Ontario
Stunning Newly Built Home Offering Over 3,500 Sq Ft Of Living Space, Featuring Extensive Upgrades, A Loft Terrace, Two-Car Garage, And A Fully Brick Exterior, Ideally Located Near Bovaird Dr W And Mississauga Rd Don't Miss This Exceptional Opportunity. (id:61852)
Homelife/future Realty Inc.
32 Toddville Road
Brampton, Ontario
Welcome to 32 Toddville Rd, A 3 Bedroom Home In A Family Friendly Neighborhood In Brampton's East End. Recently Renovated and Updated, This 2-Storey Semi-Detached Seamlessly Combines Comfort, Convenience and Style. Its Warm and Functional Layout Is Perfect For Everyday Living. All Three Bedrooms Are Generously Sized And Filled With Natural Light. The Sunny Gourmet Kitchen, Highlighted By Stainless Steel Appliances, Granite and Stove Opens Up To the Dining and Living Areas, Making It Easy To Entertain Or Just Relax With Family, Stained Dark Oak Staircase, Sep Entrance To The Basement done by the builder(2010), Fully Finished Basement With Open Concept Layout, Provides Extra Space For Relaxation, Entertainment or Granny Suite Potential. The Fully Fenced Backyard With Concrete Patio Offers Space For BBQ, Gardening or Letting Kids and Pets Play Safely, Plus extended concrete parking spot. Full Of Natural Light. Good Size Backyard. Entrance From Garage. pot light all house inside and outside. remodeled kitchen and bathrooms. A Must See Property!! (id:61852)
Royal LePage Signature Realty
239 Netherby Lane
Kitchener, Ontario
Looking For AAA Tenants! Spacious And Bright 3 Bedrooms, 3 Washrooms, All Appliances. This House Is Located In The Quiet And Very Family-Friendly Neighbourhood. Conveniently Near Schools, Grocery Stores, Hospital. (id:61852)
Homelife/future Realty Inc.
94 Rawling Crescent
Brampton, Ontario
Nature's Edge in Heart Lake East: The Perfect Place to Call Home. Location, Location, Location meets Lifestyle, Lifestyle, Lifestyle! Rarely does an opportunity arise to own a detached home that offers both urban convenience and a backyard gateway to wilderness. Backing directly onto the lush Heart Lake Conservation Area, this charming 3-bedroom, 2-bathroom home is a sanctuary for nature lovers, first-time buyers, and savvy investors alike. The Highlights: The View: Wake up to peaceful ravine views. Your private backyard features a dedicated pathway leading directly into the conservation area-perfect for morning hikes, cycling, fishing, or winter snowshoeing around the lake. The Interior: A bright and airy main floor anchored by a classic bay window that floods the space with natural light. The Kitchen: Modernized with stainless steel appliances and a functional layout. Retreat-Style Bedrooms: Three generous bedrooms, including two featuring spacious walk-in closets-a rare find for a home of this size! Investment & Growth: The finished basement offers incredible versatility with a charming wood burning fireplace. Whether you need a home office, a gym, or a "mortgage helper," this space has the potential to be converted into a separate rental unit for additional income. Everything Within Reach: You are steps away from top-rated schools, public transit, and local amenities, all while enjoying the quiet serenity of no rear neighbours. Don't just buy a house-invest in a lifestyle. (id:61852)
RE/MAX Your Community Realty
50 Wendover Road
Toronto, Ontario
The Kingsway is a neighbourhood of enduring prestige and an aspirational neighbourhood to call home. As with any prime neighbourhood, there is a pocket of the most coveted homes and addresses - North of King Georges, and East of Royal York is home to the Old Kingsway, the most desirable part of the neighbourhood. 50 Wendover Road sits in that prime pocket, and its stately Tudor facade has been admired since the home was commissioned by the renowned R. Home Smith in 1933. Step inside to a true family home - the previous owners lived & raised their family here over 46 years, speaking volumes to the livability of the space. This home is unique in its original design, featuring large formal rooms and ample storage & closet space. The main floor has been modernized with an updated kitchen, a large powder room, and a finished family room with a walkout to the back garden. The 2nd floor features three sizeable bedrooms, a large bathroom, and a rear terrace spanning 3/4 of the home's width - perfect for warm-weather enjoyment or as an easy 2nd-floor addition project. The backyard is private, flanked by other yards and garages, away from sight. Rare full-sized double detached garage & private driveway. I block to TTC and the shops on Bloor St. W. (id:61852)
RE/MAX Professionals Inc.
6643 Mockingbird Lane
Mississauga, Ontario
Stunning, well-maintained 4-bedroom family home located on a quiet cul-de-sac in the prestigious Trelawny neighborhood, featuring hardwood flooring on the main and second levels, elegant main-floor moulding, and a modern kitchen with quartz countertops, backsplash, pot lights, and stainless steel appliances; the primary bedroom offers a heated floor in the ensuite, while recent upgrades include windows (2017) and a cedar deck with a 6-person hot tub (2017), complemented by a long private driveway for up to 4 cars, all within steps to schools, transit, shopping, and recreational facilities. (id:61852)
RE/MAX Success Realty
119b Hillside Avenue
Toronto, Ontario
Welcome To This Exceptional Two-Storey Detached Residence In The Coveted Etobicoke-Mimico Neighbourhood. Custom-Built And Impeccably Maintained, This Home Blends Architectural Detail With Thoughtful Functionality Across Every Level. The Main Floor Showcases A Bright, Expansive Living And Dining Area, Anchored By A Statement Floating-Style Open-Riser Staircase With Wood Treads And Sleek Glass Detailing, Creating A Dramatic Yet Timeless Design Moment. At The Heart Of The Home, The Gourmet Kitchen Impresses With Soaring 12-Ft Ceilings, Illuminated Cabinetry, Premium Quartz Countertops, A Large Centre Island, And Stainless Steel Appliances. The Adjacent Family Room Continues The Sense Of Scale With Matching 12-FtCeilings, A Fireplace, And Direct Access To The Deck And Professionally Landscaped Backyard. The Upper Level Offers Three Well-Proportioned Bedrooms With 9-Foot Tray Ceilings, Enhanced By Abundant Natural Light From Skylights And Contemporary Glass Railings. With Four Bathrooms In Total, Including Three Full Baths And A Main-Floor Powder Room, The Home Is Well Suited For Both Family Living And Entertaining. The Lower Level Features 9-FootCeilings And A Walk-Up To The Backyard, Offering Flexible Space For Recreation Or Extended Living. The Basement Is Also Roughed In For Radiant Floor Heating. Refined Finishes Include Flagstone Walkway, 9.5" Baseboards, 4.5" Poplar Backbend Casing, Hardwood, Marble, And Porcelain Flooring, Generous Storage, An Integrated Security Camera System, And A Built-In Garage. Located In One Of Toronto's Most Desirable Waterfront Communities, This Is A Rare Opportunity To Own A Truly Turn-Key Home (id:61852)
Royal LePage Signature Realty
E1401 - 10 All Nations Drive
Brampton, Ontario
Spacious and Modern 2 Bedrooms, 2 Bathrooms Condo Apartment on top 14th floor in MPV 2 Building, having a spectacular view of the North and West. Walking Distance to Mount Pleasant Go Station This Beautiful Suite Comes with an Underground EV Parking Spot & Locker.Open-Concept Layout with Contemporary Finishes, Large Windows for Natural Light, and a Private Outdoor Area Perfect for Relaxing or Entertaining. High quality window coverings are getting installed soon. Conveniently Located Near Mount Pleasant GO Station, Major Highways, Shopping, Schools, and Community Hubs Ideal for a Comfortable and Connected Lifestyle! Perfect for Professionals, Couples, or Families Looking for a Stylish and Convenient Rental in Brampton West. Outstanding building Amenities, Well-designed living space with a functional layout, carpet-free interior, and clear city views from a private open large balcony. Immediate possession available. Non-smokers preferred. Pets permitted with restrictions. (id:61852)
Homelife/miracle Realty Ltd
B416 - 60 Annie Craig Drive S
Toronto, Ontario
Luxury Waterfront "Ocean Club" Condo by a Famous Builder! Bright and spacious south-facing 1- bedroom suite with 9-ft ceilings* a large private balcony* 2026 Spent $$$$$ upgraded with high-quality hard flooring and baseboards, fresh paint, and new LED lighting in the living and Bedroom* Very functional layout *with a modern kitchen featuring quartz countertops*One parking and one locker included*Resort-style amenities include 24-hour concierge, swimming pool, sauna, and fitness centre* Prime Mimico-Humber Bay location close to downtown, TTC, highways, marina, parks, and supermarkets. Ready move in ,Welcome to see (id:61852)
Century 21 Atria Realty Inc.
436 - 2485 Taunton Road
Oakville, Ontario
Must see! This sun drenched 2bd-2bth corner unit exudes elegance. Featuring 9ft smooth ceilings, a 450sf wrap around balcony facingnorth east, wide plank laminate flooring, upgraded bathrooms, stainless steel appliances, granite countertops and so much more! Openconcept living and dinning room with ensuite laundry. Perfectly situated in the heart of uptown core near hospitals, schools, parks,public transit, highways and shopping. (id:61852)
Right At Home Realty
1319 Greeneagle Drive
Oakville, Ontario
REMARKS FOR CLIENTS Location! Location! Welcome to 1319 Greeneagle Drive nestled in the sought after Gated community of Fairway Hills. Quiet cul-de-sac plus granted access to 11 acres of meticulously maintained grounds. Backing onto the 5th fairway offering breathtaking views as soon as you walk in. This spectacular family home has been extensively renovated with well over 300K spent by the current owners. Painted throughout in crisp designer white, smooth ceilings, over 170 pot lights, updated 200amp panel, new shingles, skylight + insulation, stone driveway and walkway, commercial grade extensive home automation system with security/smart locks, EV ready and smart closet designs. The lower level has been professionally finished with a rec room, 5th bedroom, full washroom, gym and a fantastic pantry/storage room. The primary suite has been transformed to create his and hers closets and a spa- like ensuite with heated floors, glass curb less shower and soaker tub. Entertainers backyard with large deck and heated in ground pool. Close to top rated schools, hiking in the 16 mile trail system, shopping and highway access. Move in and enjoy! (id:61852)
RE/MAX Aboutowne Realty Corp.
661 Beresford Avenue
Toronto, Ontario
Exceptional opportunity in prime Junction! Spacious bungalow, great for handy end user or renovator/investor. Rare oversized lot with opportunity to build multiplex, or possibly build 2 homes as there are several 15-16 ft frontage lots on the street. Solid brick bungalow on 32' x 154' lot, offering rare oversized frontage and depth, along with a private driveway and a detached two-car garage. Ideal for investors or first-time home buyers, this 2+1 bedroom, 2-bathroom home features an open-concept living and dining area w/hardwood flooring. Rental potential for basement w/separate side entrance. Large fenced in private backyard. House in overall good clean shape with tons of potential for handy end user!! Seller has quality Drawings avail for 4 plex and 5 plex if needed. (id:61852)
RE/MAX West Realty Inc.
49 Morningside Avenue
Toronto, Ontario
Stunning legal triplex in sought-after High Park Swansea! Featuring 4+2 bedrooms, 6 bathrooms, custom quartz kitchens, hardwood floors, and stainless steel appliances. Ideal for large families, multi-gen living, or investors. Upper unit is currently leased for $3,500/month, the main floor unit is leased for $3,000/month and basement is rented for $1890/month covering the majority of your mortgage. Total monthly rent $8390/month with a yearly income of $100,680 with a 4.31 cap rate. Easily used as a single-family home or live in one unit and rent the others once when any tenant vacates in the future. The fully finished above ground lower level includes a separate entrance, kitchen, 2 bedrooms, and a full bath perfect as an in-law suite or rental. Rare income property in a high-demand, low-supply pocket near Rennie Park. All units are separately metered for gas and hydro, water split at 33% per unit. (id:61852)
RE/MAX West Realty Inc.
411 - 385 Prince Of Wales Drive
Mississauga, Ontario
Bright and spacious open-concept living and dining areas featuring stainless steel appliances and granite countertops. Unique layout with a walk-in closet in the bedroom. Enjoy world-class amenities including an indoor climbing wall, stunning rooftop terrace with BBQs and jacuzzi, swimming pool, fully equipped exercise studio, home theatre, virtual golf, and more. Excellent location with convenient access to Highways 401, 403 & 410, Square One Shopping Centre, Sheridan College, City Hall, Living Arts Centre, and major transit hubs. (id:61852)
Royal LePage Platinum Realty
1059 Glen Mhor Crescent
Midland, Ontario
Welcome to 1059 Glen Mhor Cres, a bright and welcoming 3-level backsplit located on a quiet, family-friendly street in a well-established Midland neighbourhood. Thoughtfully laid out and move-in ready, this home is an ideal choice for first-time buyers and growing families looking for space today and flexibility for the future. The sun-filled main living areas offer a comfortable, functional flow for everyday life. Three well-sized bedrooms are complemented by a fully finished lower-level rec room, plus an additional lower area that could easily be converted into a fourth bedroom, home office, or teen retreat. A huge crawl space provides exceptional storage-perfect for families needing room for seasonal items, sports gear, and more. A separate side entrance, which can be fully and easily separated, offers excellent future in-law or multi-generational living potential, allowing the home to grow with your needs. Recent 2025 updates include a new electrical panel, kitchen and bathroom improvements, fresh paint, updated lighting in most areas, and new front living room windows-delivering peace of mind and a fresh, modern feel. Set on a generous 50 x 150 ft lot, the backyard provides plenty of space for kids to play, family gatherings, or quiet evenings outdoors. Enjoy the convenience of being within walking distance to respected schools, the local hospital, shopping, and easy access to commuter routes-all while living in a warm and welcoming community where families put down roots. A smart, flexible home offering exceptional value, 1059 Glen Mhor Cres is ready to welcome its next family and chapter. (id:61852)
Right At Home Realty
23 Fontebella Avenue
Vaughan, Ontario
Pride of ownership in Vellore Village, Vaughan. Beautifully updated, sun-filled home featuring 9-ft flat ceilings, hardwood flooring throughout, pot lights, and California shutters on the main floor. Bright, functional layout offers privacy and comfort for family living. Modern gourmet kitchen with central island, brand new refrigerator, induction stove, breakfast area, and walk-out to garden. Spacious primary bedroom with walk-in closet and updated 5-piece ensuite. Extra-wide driveway parks two cars. Professionally landscaped front and backyard-easy to maintain and ideal for family enjoyment. Partially finished basement offers flexible space for gym or recreation. Minutes to Hwy 400, subway station, shopping, restaurants, parks, top ranking schools, Vaughan Mills, Wonderland, Cortellucci Hospital, and all amenities. (id:61852)
RE/MAX Crossroads Realty Inc.
5051 Old Scugog Road
Clarington, Ontario
Located in the highly sought-after hamlet of Hampton, this renovated century home sits on over an acre and delivers the space, setting and lifestyle that are increasingly hard to find. Fully updated with modern systems in 2016 to 2017 and featured on Love It or List It, this property offers the character buyers want without the risk and expense typically associated with a century home. The layout provides generous principal rooms, high ceilings and a bright kitchen that anchors daily life and entertaining. All four bedrooms are well-sized with flexible options for family living, multi-generational needs or home offices. Outside, the property supports a practical and active lifestyle with storage options, a secure sea-can and a reinforced driveway built to handle heavy trucks, equipment and recreational vehicles. A rare opportunity to own a move-in ready century home in a community known for rural charm, strong schools and easy access to commuter routes. This home WILL NOT LAST, don't wait around or it'll be gone! (id:61852)
RE/MAX Impact Realty
6 Ziibi Way
Clarington, Ontario
Exquisite 3+1-bedroom, 4-bathroom Unit Treasure Hill - T1 Interior model residence. *2642 sqft* including basement. ** Ideal for end user or investor. ** First time buyer to save 5 percent GST on this new build product also!! ** **Finished retrofitted/legal basement apartment direct from builder, with stainless applncs, washer and dryer unit, full kitchen, 3 pc bathroom and separate bdrm*Total of 10 appliances (5 at main/upper as well)* *Closing 30-90/120 days, closing anytime* ** potential rent for Bsmt $1850-2000/mth based on recent leased Comps ** ** Upper two-level unit potential rent $2800-$3100/mth ** Total potential rent $4650-$5100 per mth ** Thats BIG rental income on lower purchase price under $800k!! Fully finished lower-level apartment with two separate municipal addresses and separately metered utilities *(excluding water)* perfect for rental income. Featuring oversized basement windows for ample natural light. **Builder inventory! These are selling quick, and at great prices! ... only a few left** (id:61852)
RE/MAX West Realty Inc.
541 - 2791 Eglinton Avenue E
Toronto, Ontario
2 Year Old, Mattamy Stacked Townhome .Luxurious 9" Ceiling Open-Concept Living & Dining Space, A Stunning 3-Bedroom, Two and half Washroom Town Home Is Located In Prime Location In Scarborough. W/O to Balcony. Steps to TTC, Close to the new Eglinton LRT and Kennedy Subway Station. Steps to Shopper Drug mart, No frills and all other amenities. Fridge, Stove, Dishwasher, Washer & Dryer, Microwave (id:61852)
Bay Street Integrity Realty Inc.
225 Oakwood Avenue
Toronto, Ontario
Rare opportunity to secure a wide build lot with solid dwelling for investment/build site or for end user, in one of Central Toronto most sought-after, vibrant neighborhoods. This 40.05 x 105.64 ft lot has severance potential (process has been started by the seller) Quality drawings available for two potential four-plexes, a great way to get a head start on your potential 2026 build.!Currently tenanted with a good tenant paying $3,600/month, providing strong holding income while you finalize your plans. Tenant willing to stay or go. Outstanding margins when compared to recent new-build sales in the area. Situated steps from vibrant St. Clair West with its shops, cafes, restaurants, and streetcar, plus minutes to Corso Italia, Oakwood Village, Allen Rd, Dufferin transit, Hwy 401, and Yorkdale. (id:61852)
RE/MAX West Realty Inc.
661 Winona Drive
Toronto, Ontario
Stunning legal fourplex in sought-after Oakwood Village! Featuring 8 bedrooms, 8 bathrooms, custom quartz kitchens, hardwood floors, and stainless-steel appliances. Ideal for large families, multi-gen living, or investors. Easily used as a single-family home or live in one unit and rent the others.Fully finished, extra spacious and expansive 2 bdrm unit with large above grade windows and tons of natural light. Extremely well appointed luxury enhanced finishes thru-out with optimum layout at lower level. Rare income property in a high-demand, low-supply pocket. All units are separately metered for gas and hydro, water split at 25% per unit. Unit A $2100, B - $2450, C - $2550 and D - $2650 total gross $9750 per month rent. (id:61852)
RE/MAX West Realty Inc.
67 - 601 Shoreline Drive
Mississauga, Ontario
Just Listed! First Open House This Weekend 2-4PM (SAT & SUN). Beautiful townhome in a very popular location. Elegant architecture throughout the complex, excellent location. Right next door to park, school, splashpad, dog park, Healthy Planet Shopping plaza. At the other end of this charming complex is Home Depot, Shoppers, Superstore! EZ transit - just 1 bus to subway, easy access to QEW & 403. Stunning home! Updated from top to bottom. Smooth ceilings and LED potlights, luxurious kitchen with island and walk-out to a covered balcony! Enjoy rain or shine! All flooring upgraded throughout the entire home! Renovated bathrooms! Primary bedroom is one of the largest you will find in a townhome this size, usually available only in much larger homes. Absolutely stunning, renovated, ready to move in home, all you need is keys! See video tour for more details! (id:61852)
Cityscape Real Estate Ltd.
3642 Vosburgh Place
Lincoln, Ontario
Welcome to 3642 Vosburgh Place, this custom-built 2024 bungalow sits on a quiet court on a premium pie-shaped lot, in Campden Highland Estates on the bench in the beautiful Niagara Escarpment. Offering approximately 4,000 sq. ft. of finished living space, including a walk-up basement. With 3+2 bedrooms and 3.5 bathrooms, it blends modern style with everyday functionality. A covered front porch welcomes you inside to a chef-inspired kitchen featuring sleek black cabinetry, quartz countertops, a large island, Thermador six-burner gas range, built-in refrigerator and dishwasher, appliance garage, deep drawers, and a full pantry cabinet. The elegant living area showcases a tray ceiling and linear gas fireplace set against a dramatic marble-inspired feature wall with custom built-ins. Neutral tones, engineered hardwood, and ceramic flooring create a refined, contemporary feel. Patio doors from the dining area open to a covered rear deck with enclosed storage below- perfect for sunset views. The fully fenced backyard offers ample space and potential for a pool or additional outdoor features. The spacious primary suite includes large windows, a tray ceiling, walk-in closet with pocket door, and double closet. The ensuite features a glass-enclosed tiled shower with rain head and handheld, oval soaker tub, and double floating quartz vanity. Two additional main-floor bedrooms share a four-piece bath, while a two-piece guest bath and laundry/mudroom complete the level. The bright lower level boasts 8-foot ceilings, above-grade windows, and a French door walk-up. Ideal for teens or extended family, it offers a large family room, two bedrooms, den, gym or media room, four-piece bath, storage, and cold room. Carpet-free throughout, the home includes engineered hardwood, ceramic, and laminate flooring, a double-car garage, triple driveway 5+ and Tarion warranty. Minutes to Beamsville/Jordan/Lincoln/QEW, Bruce Trail, award winning wineries, this exceptional home is a must-see. RSA (id:61852)
Royal LePage State Realty
428 Charlotteville Road 1
Norfolk, Ontario
Experience the beauty & versatility of this rare 29-acre rural property in the peaceful countryside of St. Williams-a region known for its rich agricultural landscape, Carolinian ecosystem & close proximity to Lake Erie. With RH & A zoning, this property offers exceptional potential for residential living, small-scale agricultural pursuits, & various rural business uses. The raised bungalow offers over 2,500sqft of finished living space, beginning w/a bright main level featuring a spacious eat-in kitchen w/SS appliances, quartz countertops, & patio doors leading to the back deck. The adjoining living room, complete w/cozy fireplace, creates an inviting space ideal for entertaining. This level is finished w/a generous primary bedroom w/ensuite, a second bedroom, & addtl full bathroom. The fully finished lower level provides flexibility, offering a second eat-in kitchen, a living area w/direct access to the garage, 2 addtl bedrooms, and full bathroom-perfect for extended family or guests. Step outside to the expansive back deck, where a hot tub is the ideal spot to enjoy the peaceful surroundings. Beyond the home, the land is truly extraordinary: approx 25 acres of Carolinian forest, enhanced by wetlands, trails, & meandering stream, creating unmatched privacy & beauty. The steel-clad barn is well-equipped for equestrian or livestock use, featuring 5 stalls, tack room, hydro, water, & fenced paddocks. An addtl building-equipped w/hydro, water, propane heat, A/C, & wood stove-provides versatility. Licensed for a personal kennel, it is ideal for a boarding operation, dog-related business, workshop, or other rural enterprise. Minutes from Turkey Point Beach, Lake Erie, & the St. Williams Conservation Reserve, this property offers exceptional recreation nearby. Whether your vision includes a country retreat, a rural business venture, or a property w/significant land & environmental features, this offering delivers space, privacy, and unmatched potential. (id:61852)
Revel Realty Inc.
132 - 1960 Dalmagarry Road
London North, Ontario
Welcome to this spacious and beautifully maintained 3-bedroom, 3-bathroom townhome in the highly desirable Hyde Park neighborhood! Featuring a rare 2-car garage, this home offers both comfort and convenience in one of the best locations to call home in London. The bright open-concept main floor is perfect for modern living, showcasing a stylish kitchen complete with quartz countertops, elegant backsplash, extended cabinetry, and plenty of storage space. With double sliding door to a spacious private balcony to enjoy outer space. Upstairs, you'll find three generously sized bedrooms and well-appointed bathrooms designed for functionality and comfort. A dedicated laundry room adds everyday convenience. (id:61852)
RE/MAX President Realty
67 Bloomfield Crescent
Cambridge, Ontario
Great Opportunity To Own This Remarkable Corner Two Storey Detached House Year Built: 2024 With Above Grade 2528 Sqft. This Bright Upgraded House of 3 Bedrooms (Having a Space for Additional Room / Office / Entertainment / Flex Area Above Level) & 2.5 Washrooms Features An Open-Concept Floor Plan With 9' Ceiling on Both Main & Upper Floors And Is Completely Carpet-Free! **GREAT LAYOUT** Spacious Living & Dining Space, Gourmet Kitchen With Tall Cabinets, Central Island & Breakfast Bar And Large Breakfast Area. Huge Family Room With Walkout to Back Yard. The Upper Level Features 3 Large Bedrooms and a space for additional room / office / entertainment / flex area. The Primary Bedroom Has A Walk-In Closet & 5 Piece Ensuite With a Soaking Tub. 2 More Spacious Bedrooms Along With a Large Flex Area (14'7" x 8'7") With An Additional Washroom And A Conveniently Located Laundry on the 2nd Floor. Mudroom Entrance From Garage and Entrance to the Unfinished Basement. Minutes To Shopping, Dining And The City's Historic Attractions, Arts, Cultural & Recreational Activities And Downtown. **EXTRA INCLUDES**: S/S Fridge, Stove, Dishwasher, Washer & Dryer. (id:61852)
Executive Real Estate Services Ltd.
1007 - 300 Webb Drive
Mississauga, Ontario
ALL INCLUSIVE, Gorgeous, Sparkling Clean & Bright Fully Renovated Unit* Open Concept Kitchen with Gleaming Granite Breakfast Bar, Stainless Steel Appliances, Under-Mount Lighting - Great for Entertaining! Large Primary Bedroom; Marble 4Pc Bathroom With Heated Floors; Ensuite Laundry; Lots of in-unit Storage; Unobstructed Southeast CN Tower & Lake Views; 1 Parking & Locker; Enjoy the Impeccably Kept Amenities: Indoor Pool, Jacuzzi, Sauna, Gym, Billiards Room, Theatre Room, Library, Party Room, Tennis Court & Patio; Visitor Parking, Bike & Motorcycle Storage Available (id:61852)
RE/MAX West Realty Inc.
2168 Colonel William Parkway
Oakville, Ontario
LOCATION LOCATION LOCATION!!! Spacious, Bright & Well Appointed 3,300+ sq ft Family Home Nestled On A Premium Ravine Lot In Prestigious And Highly Sought After Bronte Creek Community. Hardwood Floors, Portlights, 9' Ceiling & Crown Molding On Main Floor. Upgraded Eat-In Kitchen W/Granite Countertops, Undermount Lighting. Office & Laundry Rooms On Main Floor. Access From Garage.5 Pc Master Ensuite W\\soaker Tub And Double Sided Fireplace. All Bedrooms W/Ensuite Bathroom Privileges. Bonus Computer Nook On 2nd Floor. (id:61852)
Century 21 People's Choice Realty Inc.
323 Atkinson Street
Clearview, Ontario
Luxurious Executive End-Unit Aspen Ridge Residence Situated In The Prominent & Highly Coveted Neighbourhood Of Stayner, Surrounded By Exquisite Homes! Spectacular Beauty Offering 1569 Sqft Of Livable Space Including Features Like: The Primary Bedroom With Ensuite & Walk-In Closet On Main, Plus Laundry Conveniently on Main, Rarely Offered Loft Overlooking The Family Room, Loaded With Windows To Capture The Lush Green Scenic Outdoor Views, Gorgeous Vaulted Ceilings, Hardwood Throughout, Smooth Ceilings In Kitchen, Inside Access Door To Garage, Curb Appeal & NO SIDEWALKS! Perfectly Situated Close To Shopping, Schools, Walking Trails, Parks, Beaches & Ski Hills. With Easy Access To Hwy 26 & Airport Rd To Barrie, Hwy 400 & The GTA. (id:61852)
RE/MAX Hallmark York Group Realty Ltd.
21 Forest Hill Drive
Springwater, Ontario
Top 5 Reasons You Will Love This Home: 1) Welcome to Forest Hill Estates with this custom-built, all-brick home offering incredible versatility with a fully finished walkout lower level, ideal for an in-law suite or multi-generational living, alongside a spacious backyard lined with mature trees providing a peaceful, private setting 2) Located just steps from an excellent public school and close to shopping, parks, and all essential amenities, convenience is at your doorstep 3) The main level features three bedrooms, a generous dining and living area, a cozy family room with a gas fireplace, and a main level laundry, while the lower level is complete with its own kitchen, living room, two bedrooms, separate laundry, and private entrance 4) Recent upgrades include a new roof and eavestroughs (2024), new air conditioning (2024), a large driveway, a generator hookup, and beautifully landscaped gardens, plus a rear deck delivering the perfect place to relax or entertain 5) Indulge in this well-maintained and move-in ready that awaits your personal touches and style. 1,935 above grade sq.ft. plus a finished lower level. (id:61852)
Faris Team Real Estate Brokerage
902 - 65 Ellen Street
Barrie, Ontario
Welcome to Marina Bay, an exceptional waterfront condominium offering breathtaking, unobstructed views of Kempenfelt Bay in a highly sought after and convenient location. This beautifully renovated one bedroom, one bathroom residence has been completely updated with refined craftsmanship and premium quality finishes throughout, creating a warm, sophisticated, and inviting living space. The home features elegant marble flooring, enhancing the bright and open layout. The custom designed kitchen is both stylish and functional, boasting gleaming quartz countertops, soft close cabinetry, deep pot and pan drawers, stainless steel appliances, and a modern backsplash. The spacious private balcony provides an incredible vantage point to relax, unwind, watch festive parades, enjoy stunning daily sunrises, and enjoy views of the city lights and marina. A separate dining area offers ample room for a large formal table, making it ideal for entertaining. The generously sized primary bedroom features picturesque water views and a large walk in closet, providing exceptional storage. The fully renovated four piece bathroom showcases luxurious marble flooring, a modern quartz vanity, and a tub and shower combination finished with timeless subway tile. Additional highlights include in suite laundry with extensive built in cabinetry, thoughtfully designed entry with custom bench and hooks, and abundant storage throughout. Residents enjoy access to excellent building amenities including a fully equipped fitness center, swimming pool, hot tub, sauna, games and recreation room, guest suite, visitor parking, and elevator access. Ideally located steps from the waterfront, marina, beach, scenic trails, library, restaurants, hospital, parks, churches, and schools, this remarkable home offers the perfect blend of luxury, comfort, and vibrant waterfront living. Maintenance free, executive waterfront living at it's best... Come and take a look today! (id:61852)
Royal LePage First Contact Realty
1205 - 1 Grandview Avenue
Markham, Ontario
Welcome To "The Vanguard" Condo Located In Prime Thornhill. This Newer 1+1 Unit With 1 Parking Spot & Locker Features Clear View And Functional Layout With Private Balcony. The Den Is Large Enough To Be Used As A Second Bedroom. Well Maintained Like Brand New. 9' Smooth Ceiling. Modern Integrated Kitchen With High-End Built-In Appliances And Gorgeous Counters You Will Fall In Love With. Mins To 407/401, Subway. Steps To Ttc, Galleria, Centerpoint Mall, Etc. Amazing Building Amenities: Fitness & Yoga Rooms, Theater, Saunas, Outdoor Terrace, Children's Playroom, Library, Lounge/Party Room, Bbq & Dining! 3/4 Acre Park Nearby! (id:61852)
Homelife Landmark Realty Inc.
14 Via Amici
New Tecumseth, Ontario
Welcome to Briar Hill where this detached home overlooks the golf course, offering peaceful surroundings and beautiful views year-round. The property features a private deck backing directly onto the course. Inside, the home offers 3 spacious bedrooms and 3 bathrooms, along with a bright and open family room filled with natural light and a gas fireplace. The finished walk-out basement provides additional living space, a second fireplace, ideal for a rec room, home office, or guest area, with easy access to the back patio. A 1 car garage and interlock driveway adds both curb appeal and parking for 3 vehicles. This home combines comfort, functionality, and a premium location for those seeking a quiet lifestyle with scenic views. (id:61852)
Coldwell Banker Ronan Realty
126 Sherwood Forest Drive
Markham, Ontario
Don't Miss Out On This Fantastic Opportunity! Live In/Invest/Build Your Dream Home On A Premium 60X150 Feet Lot Amongst Multi-Million $$ Custom Homes. Open concept, bright & spacious living & dinging area. 4 bedrooms upstairs & finished basement with about 2000sqft living space. New painting thru-out, Roofing & Staircase (2016),Kitchen W/Granite Counter & pot lights . playground in backyard. perfect for family with kids. long driveway can fit for 5-7 cars. Ideally Located In The Hub Of A Family-Friendly Markham Community Near All Amenities Including Centennial Go, Excellent Schools board, Markville Secondary School. 407, Markville Mall, Loblaws, Historic Main Street Markham & Parkland Galore! Well-Maintained & Ready!.. (id:61852)
First Class Realty Inc.
12 Glaceport Crescent
Markham, Ontario
Stunning 4 Bedrooms Detached With 2 Car Garages. A Rare Find In The Heart Of Prestigious Victoria Manor. Almost 3900 Sqft Of Living Spaces Including Finishd Bsmnt. Open Concept, bright and spcaious layout. 9ft high on Main Floor. Hardwood Flr on Main Level, oak staircase with Iron Pickets, family size kitchen with center island, gas fireplace in family rm. 3 full bathrooms on 2nd flr, balcony on Master Brd. Professionally Finished Apartment Basement with Living, Dining, Kitchen area, one bedroom, one study room & 3 pc Bath rm, lots of Pot Lights. Laundry Rm on Main Flr with lots of cabinet & access to garage. All Bath W/Stone Counter top. Easy convert to separate entrance to Basement apartment with potiential rental income. Close To Schools & Parks. Minutes To hwy 404, restaurant, bank, Shopping & all Amenities. (id:61852)
First Class Realty Inc.
8464 6th Line
Essa, Ontario
TIMBER-FRAME ESTATE ON 10 ACRES WITH INGROUND POOL, EXPANSIVE BARN, VERSATILE OUTBUILDINGS, & A 4,544 SQ FT HOME BUILT TO IMPRESS! Call it a farmhouse if you want, but this 10-acre estate works harder than most properties ever will, with outbuildings built to perform and a 4,544 sq ft home that redefines rural craftsmanship. Anchoring the property is a 4,500 sq ft barn with box stalls, paddocks, and tack space, a heated 62 x 38 ft saltbox-style workshop, multiple accessory buildings, and a two-car garage, perfect for home-based businesses, contractors, or equestrian enthusiasts. The home stands among open fields and mature trees, showcasing steep gables, brick and board-and-batten siding, an updated steel roof, and an outdoor retreat with an inground saltwater 20 x 40 ft pool, a pool house with a shower and change room, and a timber-framed covered patio. The great room showcases true timber-frame craftsmanship, with soaring wood-plank ceilings, expansive arched windows, and a floor-to-ceiling stone fireplace crowned by a wood mantle and chandelier, and in-floor radiant heat throughout most of the home. Handcrafted wood cabinets, stone counters, open shelving, and a large island with an apron sink make the kitchen the perfect gathering place, while the breakfast nook invites casual mornings and the formal dining room provides an elegant setting with a fireplace and patio access. A main-floor office offers a dedicated workspace, while upstairs, a billiards room with vaulted ceilings and arched windows overlooks the great room and flows into a large family/games area. The primary suite enjoys its own private wing, accessed by a separate staircase, with a walk-in closet and ensuite featuring a jetted tub. Every part of this estate, from the surrounding acreage to the timber-frame home and equipped outbuildings, is ready to support a lifestyle of work, recreation, and country living at its finest. (id:61852)
RE/MAX Hallmark Peggy Hill Group Realty
15 - 120 Nonquon Road
Oshawa, Ontario
A Unique opportunity for a first time home buyer or Investor to own a spacious and well maintained 3Br, Condo Townhome located in the heart of North Oshawa. With lots of daytime natural light with private fenced backyard. All Bedrooms have closets and hardwood floors. Minutes walk to plazas, parks, Schools & Durham College. (id:61852)
Homelife Landmark Realty Inc.
3167 Blazing Star Avenue
Pickering, Ontario
Stunning one-year-new 4-bedroom, 4-bath detached home in a family-friendly community surrounded by lush greenspace. Bright open-concept layout filled with natural light, enhanced by upgraded lighting and pot lights. Elegant hardwood floors throughout the main level. Modern kitchen features a centre island, quartz countertops, stainless steel appliances, and overlooks the living area with a cozy electric fireplace. 200 amp electrical service with EV charger installed. Three full bathrooms upstairs, carpeted bedrooms for added comfort, and a convenient second-floor laundry room. Main floor powder room included. Luxury 100% blackout curtains paired with sheer curtains offer both privacy and style. Ideally located close to shops, restaurants, schools, Pickering GO station, Highway 407, and more. (id:61852)
Jdl Realty Inc.
1411 - 15 Greenview Avenue
Toronto, Ontario
Newly renovated, open-concept 2-bedroom, 2-bathroom unit with unobstructed balcony views. Bright and spacious layout in a luxury condo building. Prime location close to Shops, Restaurants, Public Transit, and Schools. Building amenities include Indoor pool, Gym, Guest Suite, Library, and 24/7 Security. A perfect combination of Comfort, Convenience, and Luxury Living. (id:61852)
International Realty Firm
3001 - 15 Lower Jarvis Street
Toronto, Ontario
Welcome to Daniel's Lighthouse, located at the vibrant Toronto Waterfront! Just moments away from the picturesque Sugar Beach, convenient public transit options, scenic waterfront trails, nearby Loblaws and St. Lawrence Market, and easy access to the Island Ferry. Within walking distance, you'll find Union Station, a plethora of entertainment spots, diverse shops, and culinary delights. Plus, enjoy seamless travel with convenient access to the DVP and Gardiner Expressway. Step into this contemporary abode featuring an inviting open-concept kitchen equipped with top-of-the-line Miele appliances. The bedroom boasts dual closets for his and hers convenience, with semi-ensuite access for added comfort. Take in breathtaking views of Lake Ontario from the expansive balcony. Experience resort-style living with exceptional amenities, including an inviting outdoor pool complemented by BBQ and cabana areas, a state-of-the-art theater, a fully-equipped gym, basketball court, rejuvenating sauna (id:61852)
RE/MAX Imperial Realty Inc.
26/30/55 Victoria/ Glenelg Avenue S
Kawartha Lakes, Ontario
A rare opportunity to acquire three buildings across three separately registered lots, spanning a combined 0.82 acres, in a highly desirable Lindsay location. This portfolio offers a total of 21 turn-key residential units generating strong, reliable income. The properties include: 26 Victoria Ave S (PIN: 632270142) - 6 units, 30 Victoria Ave S (PIN: 632270143) - 5 units, 55 Glenelg St W (PIN: 632270158) - 10 units.Although each property is individually registered, the seller prefers to sell them as a combined package, presenting an exceptional opportunity for an investor seeking dependable income today along with redevelopment upside.The flexible zoning permits a variety of high-value uses and allows for development of up to four storeys. This is a remarkable investment opportunity. See attached for financials. (id:61852)
RE/MAX All-Stars Realty Inc.
300 - 1224 King Street W
Toronto, Ontario
Fabulous and bright King West office / studio location! This 3rd floor walk up Is Just A Few Minutes From Liberty Village. More than 700 new upscale fully occupied condo units within 200 feet from your front door, as well as national and international restaurant and coffee brands. Excellent cost effective studio / office space to expand your existing operation or start a new business. With a large pillar-free south facing area, the unit is well suited to yoga or other types of classes. Listed price is all in except for hydro, gas and HST. (id:61852)
Royal LePage Our Neighbourhood Realty
3410 - 105 The Queensway Avenue
Toronto, Ontario
Welcome to NXT II, where condo living actually feels like a resort lifestyle. Suite 3410 is a high-floor, southwest-facing corner unit that gives you everything people move to this pocket for: light, views, and access to the best of the west end. Almost 900 sq.ft. of functional space, 2 true bedrooms, 2 full baths, floor-to-ceiling glass windows, and a split bedroom plan that actually works for real life - whether it's a young family, roommates, work-from-home, or guests. The open living/dining/kitchen anchors the suite, wrapped in windows with an unobstructed view of the lake, sunsets, and city skyline. Step out onto the balcony, and it feels like your own little skybox over the waterfront. Outside your door, it's all about lifestyle. You're literally steps to the Martin Goodman Trail, Sunnyside Beach, and the waterfront parks - morning runs, evening walks, and stroller laps are part of the everyday routine here. High Park is a quick walk or streetcar ride away, and you're minutes to Roncesvalles, Bloor West Village, and The Junction for cafés, restaurants, shops, and weekend brunch. Need to get downtown or out of the city? You're on the Gardiner/Lake Shore in seconds, with TTC at your doorstep. Back at NXT II, the amenities are next-level: indoor and outdoor pools, full fitness centre, tennis court, party and media rooms, guest suites, 24-hour concierge, and stylish common areas. It's the kind of building where you can actually stay in on the weekend and feel like you've gone somewhere. Parking and locker are included, so you're not compromising on storage or convenience. If you've been looking for more than just "another condo" - something that actually delivers a High Park / waterfront lifestyle with space, light, and resort-style amenities - 3410 at 105 The Queensway is it. (id:61852)
Keller Williams Portfolio Realty
58 Farningham Crescent
Toronto, Ontario
Welcome To 58 Farningham Cres - Nestled On One Of The Most Prestigious Streets In Princess - Rosethorn, This Is One Of Toronto's First Net Zero Ready Custom Homes. It Is A Rare Fusion Of Modern Luxury, Timeless Elegance, And Sustainable Design Of Over 4,000 Square Feet Of Space. The Main Level Combines Kitchen With Living Space And Has A Soaring 12-Ft Ceiling. The Open-Concept Layout Has Floor-To-Ceiling Windows And Skylights Creating An Airy, Light-Filled Space. The Chefs Kitchen Is The Heart Of The Home, Featuring A Dramatic 10-Ft Quartz Island, Built-In Wine Fridge, Prep Sink, High-End Appliances Including A 6-Burner Gas Stove, And A Cozy Breakfast Nook. The Elegant Dining Area Includes A Walk-Out To The Backyard, Plus A Convenient Servery/Bar With A Second Dishwasher Perfect For Entertaining. Relax In The Living Room By The Wood-Burning Fireplace, A Rare Luxury In Modern Builds. The Main-Floor Also Has A Private Suite With Its Own En-Suite Bath Which Offers Flexibility For Guests Or Multi-Generational Living. Upstairs, The Primary Retreat Is A True Sanctuary With A Spa-Inspired En-Suite Bath Featuring Heated Floors, A Freestanding Tub, Glass Shower, Double Vanity, And A Stunning Oversized Private Balcony - Perfect For Relaxing Outdoors. This Home Is Built For Comfort And Efficiency With A Full Heat Pump System For Heating, Cooling, And Hot Water. It Has Upgraded Insulation, Triple-Pane Windows, And High-Efficiency Doors Ensuring Long-Term Energy Savings And Providing Unmatched Comfort. The Legal Basement Apartment Adds Extra Value And Is Ideal For In-Laws, For Rental Income, Or Personal Use. All Of This In A Highly Sought-After Princess - Rosethorn Neighbourhood. (id:61852)
Property.ca Inc.
604 - 3865 Lake Shore Boulevard W
Toronto, Ontario
Welcome to Aquaview Condominiums, a well-managed building in Long Branch with excellent access to transit, green space and the waterfront. This 1 plus den features one of the building's largest layouts, offering 961 sq ft of functional living space, with 9-ft ceilings and a well-proportioned floor plan. The oversized bedroom provides ample space with a double closet and the den works well as a home office, guest room or nursery. Pride of ownership is evident throughout. Enjoy protected west-facing views with a south-facing glimpse of Lake Ontario and two Juliette balconies that bring in great natural light and sunset views. The unit is conveniently located on the same floor as the rooftop terrace, ideal for BBQing, relaxing in the hot tub with a view of the Toronto skyline or entertaining. Amenities also include a gym, concierge, party room, visitor parking, and bike storage, plus the convenience of a medical centre, pharmacy, and dental office on-site. Marie Curtis Park, waterfront trails, and beach access are steps away. The Long Branch GO Station is directly across the street, with quick access to the Gardiner Expressway and QEW. Close to Sherway Gardens, Lake Shore shops and dining, and nearby parks and trails. Prime underground parking and locker included. (id:61852)
RE/MAX Real Estate Centre Inc.
