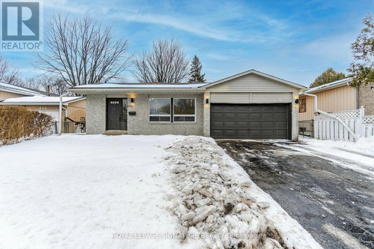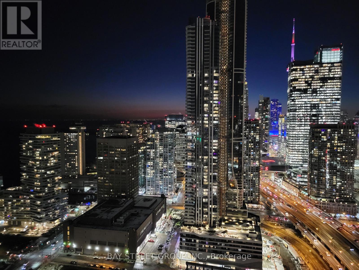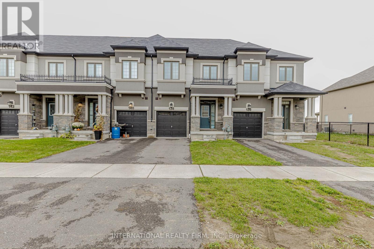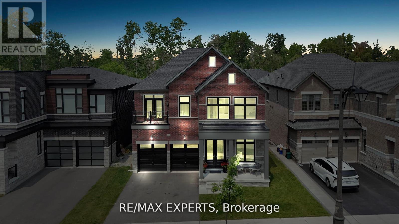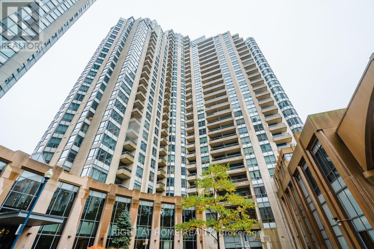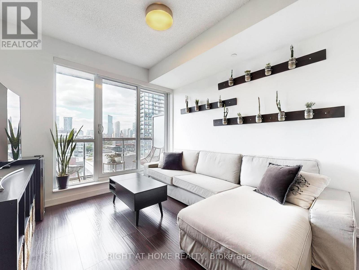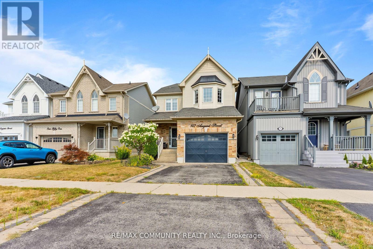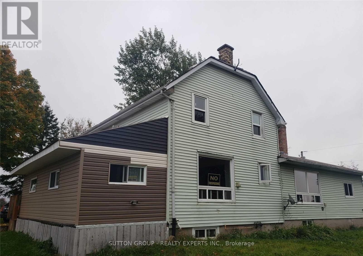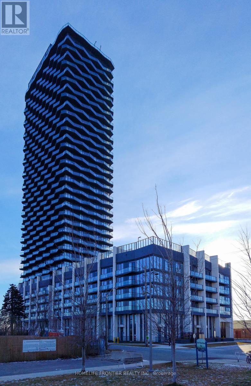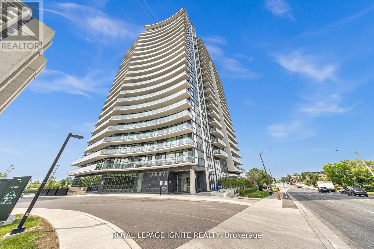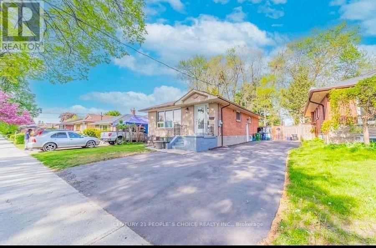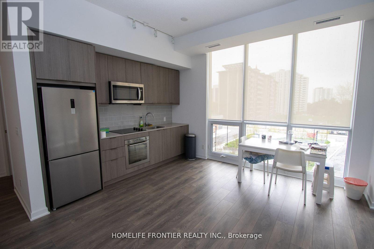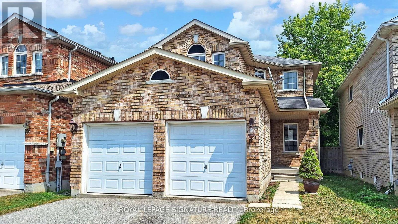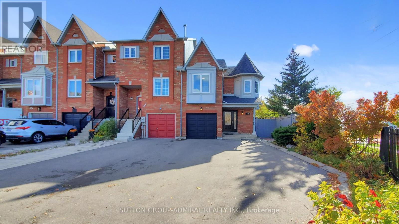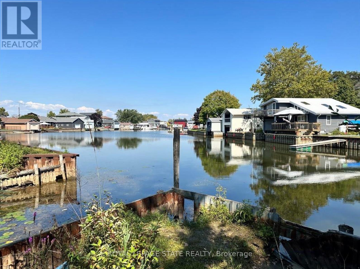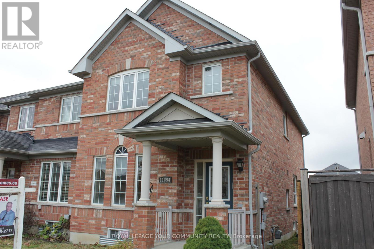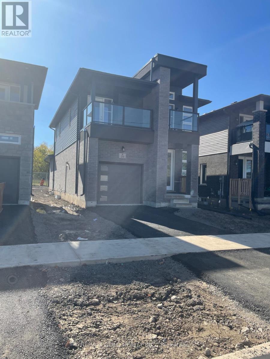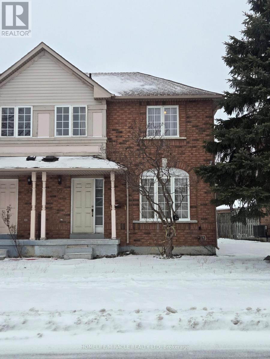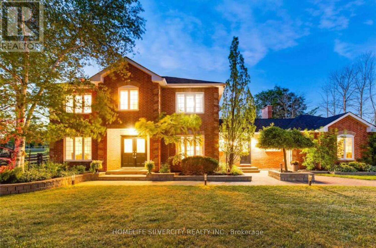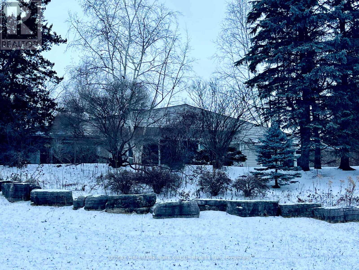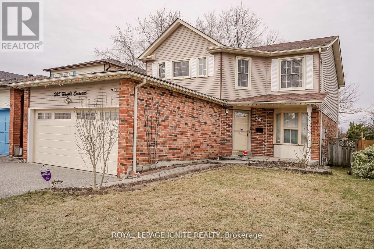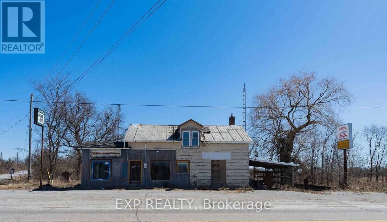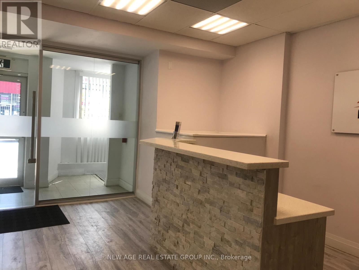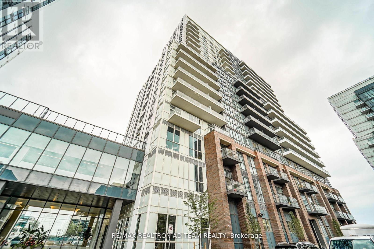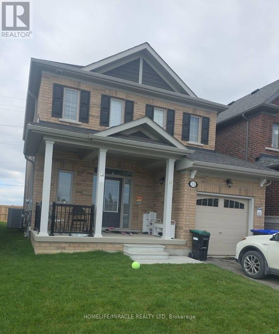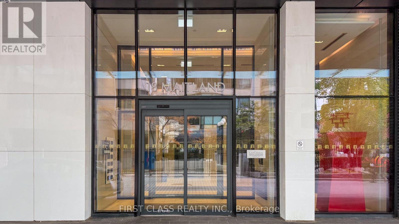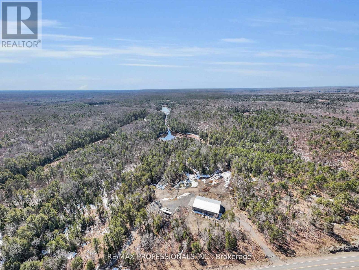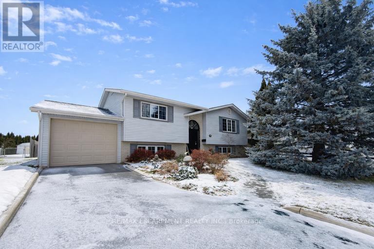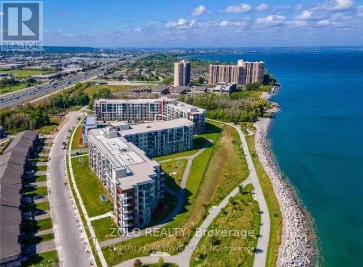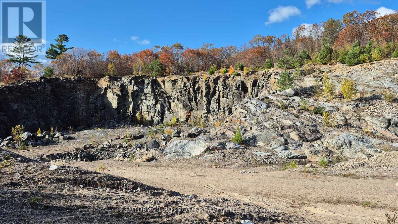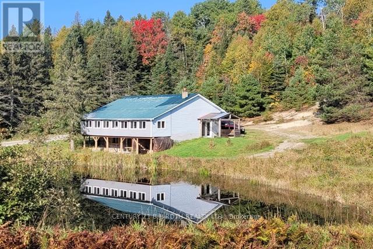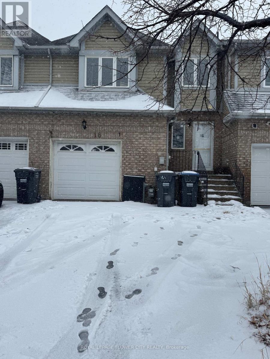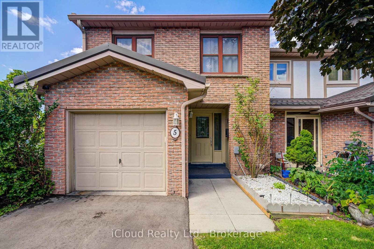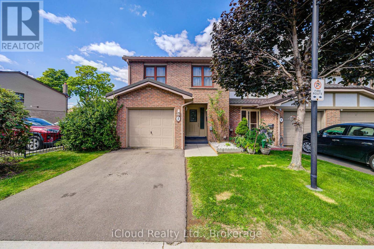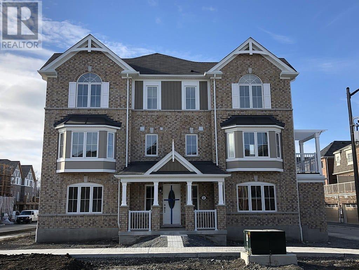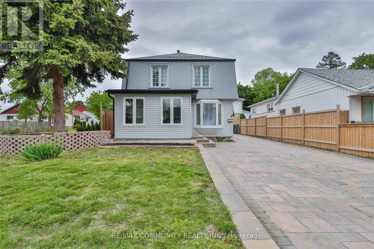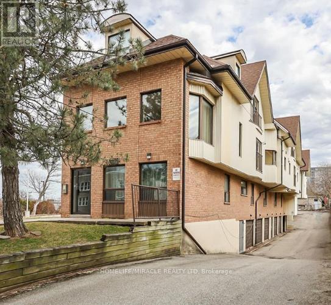453 Leacock Drive
Barrie, Ontario
Welcome to 453 Leacock Dr! Stop the car and take a look at this beautiful detached home in a great family neighborhood, backing onto a park and just minutes away from schools and the community centre. This entire home has been upgraded from top to bottom,featuring quartz countertops in both kitchens and bathrooms, brand new vanities, toilets, and showers.Bright and spacious, the open-concept layout makes it perfect for family living. The large backyard is ideal for relaxing and entertaining, while a separate entrance leads to a finished, fabulous 1-bedroom basement apartment generating approximately $4,000 per month in rental income-perfect for extra earnings.With a double car garage, convenient access to Centennial Beach, downtown Barrie, and all amenities,this home is truly turnkey. Clients have praised the abundant natural light, modern upgrades, and the overall move-in readiness. Just move in and enjoy! (id:61852)
Royal LePage Signature Realty
4615 - 138 Downes Street
Toronto, Ontario
Luxury Sugar Wharf Condo in Prime Downtown Location.1 Bedroom Unit W 501 sf of Living Space Plus 189 sf Walkout Wrap Around Balcony. Excellent Open Concept Design With Floor to Ceiling Windows. South West Exposure. Spectacular Lake + City View. Walk to Parks, Sugar Beach, TTC, Farm Boy, Loblaws & etc. Bell Unlimited Gigabit Fiber 1.5 Package And 1 Membership to Unity Fitness Harbourfront Included (id:61852)
Bay Street Group Inc.
138 Flagg Avenue
Brant, Ontario
Located In The Highly Sought After Area Of South Paris-Scenic Ridge Area. Move-In Ready .Newly installed hardwood flooring, freshly painted .Gourmet Eat - In Kitchen FeaturingUpgraded Deep Cabinets, Built - In Breakfast Bar. Spacious patio for entertainment . Large Master Bedroom Featuring A 4Pc EnsuiteBath And Walk -In Closet, Hardwood Staircase, Laundry 2nd Floor- Great Location Near HighwayAnd Shopping Malls. (id:61852)
International Realty Firm
74 Ryerson Drive
Vaughan, Ontario
Discover Luxury Living In The Heart Of New Kleinburg With This Stunning Two-Story Detached Home, Nestled On One Of The Largest Lots In The Area. One Of A Kind Home In New Kleinburg Surrounded By Picturesque Greenspace. Boasting A Generous 3000+ Square Feet Of Above-Grade Living Space And Situated On An Expansive -50ft Wide Lot. This Property Offers Both Grandeur And Comfort In A Prime Location. Arguably the Best Floor Plan In The Subdivision. Surrounded By Breathtaking Ravine Space, This Home Is Perfectly Placed For Nature Lovers, Featuring Seenie Walking Trails Right At Your Doorstep. Just Minutes Away, Awaits The Charming Kleinburg Village, An Array Of Parks, Top-Rated Schools, And A Vibrant Selection Of Shops. The Recent Extension Of Hwy 427 Provides Effortless Connectivity To The Surrounding Areas, Ensuring That Everything You Need Is Easily Accessible. This Property Is Not Just A House; It's A Perfect Family Home, Offering Ample Space For Living And Entertaining. Not A Single Detail Overlooked; Stair Lights, Built-In Speakers Throughout, Pot Light Throughout, 10' Ceilings On Main,9'Ceilings On 2nd Floor And 10' Tray Ceiling In Primary, Alarm & Camera System. Ceiling and Wall Treatments Throughout. Look-out Basement; Can Be Easily Converted To Walk-Up For Basement Apartment. The Community Of New Kleinburg Is Renowned For Its Family-Friendly Atmosphere, Making It An Excellent Choice For Those Looking To Plant Roots In A Nurturing And Supportive Environment. Whether You're Raising A Family, Seeking A Peaceful Lifestyle, Or Simply Looking For A Luxurious Space To Call Home, This Property In New Kleinburg Represents A Unique And Compelling Opportunity. Embrace A Life Of Luxury And Convenience In A Community That Offers Everything You Could Desire (id:61852)
RE/MAX Experts
1201 - 5 Northtown Way
Toronto, Ontario
Fantastic Split 2 Bedroom Unit At Tridel's Triomphe In The Yonge And Sheppard Area. Spacious South West Corner Unit With 2 Baths, A Fantastic View, Breakfast Bar And A Large Living Room Area. 1 Oversized Parking Spot Near The Elevator Included (P1). (id:61852)
Right At Home Realty
1407 - 55 Regent Park Boulevard
Toronto, Ontario
Welcome to One Park Place by Daniels! This bright and spacious 2-bedroom, 2-bathroom condo offers stunning city and CN Tower views. 9-foot ceilings, and floor-to-ceiling windows with custom remote-control blinds that fill the suite with natural light. The open-concept kitchen features white stone countertops, an island/breakfast bar, and a new refrigerator. The primary bedroom has an upgraded built-in closet, and both bathroom include upgraded modern toilets. New washing machine included as well. Enjoy a private balcony, one parking space and a locker, both located on P2. Amenities include 24-hour concierge, gym/yoga room, steam room, party room, movie room, basketball, pickleball, volleyball and squash courts. Fourth floor terrace with BBQs for booking, and garden plots. Steps to transit, the DVP, coffee shops, restaurants, St Lawrence Market, Distillery District, Leslieville, parks and more. (id:61852)
Right At Home Realty
147 Argent Street
Clarington, Ontario
This Beautiful Detached Property Wont Last Long!Beautifully Maintained Home In A Popular Neighbourhood Of North Bowmanville. Minutes To New Hwy 407 Access For Easy Commutes. Main Floor Features An Open Concept Kitchen, Dining & Family Room! Recently Renovated Kitchen With Upgraded Flooring, Ample Storage And Counter Space For Any Level Of Chef. Master Includes A Private Ensuite W/Separate Shower & Corner Soaking Tub Plus A Spacious Walk-In Closet. Convenient Second Floor Laundry! Large Windows Throughout Bring In Plenty Of Natural Light. The Fully Finished Basement Offers A Bedroom, Full Bath, And Workout Space Making It Perfect For Growing Families Or Upsizers! ** This is a linked property.** (id:61852)
RE/MAX Community Realty Inc.
312239 Grey 8 Road
Southgate, Ontario
3 Bedroom House (Upper Level) For Lease, Countryside Location, Close To All Amenities. Five Minutes From Dundalk. (id:61852)
Sutton Group - Realty Experts Inc.
211 - 36 Zorra Street
Toronto, Ontario
Modern Development In South Etobicoke -Spacious 2 Bedroom 2 Bath Suite with Den and a Large Balcony. Laminate Floor Throughout, Quartz Countertop in Kitchen and Bathrooms, Tub and Glass Shower. At your steps are: Transit, Highways, Shopping, Dining And Entertainment. Indoor Amenities include: Fitness Centre, Dry Sauna, Pet wash, Lounge Area with Bar and Kitchen, Meeting Room, Children's Playroom. Outdoor Amenities: BBQ space with Dining Area, Firepit with Lounge Seating, Outdoor Pool, Children's Play area. (id:61852)
Homelife Frontier Realty Inc.
304 - 1461 Lawrence Avenue W
Toronto, Ontario
Welcome to 7 on the Park. This BRAND NEW CONDO UNIT with a total area of 1,014 sqft (interior and balcony) has never been used by the original owner or any Tenants. Located on the 3rd Floor for your convenience and accessibility, it has a great safety advantage of easy and faster access to the ground floor and exit in case of fire, emergencies, elevator malfunction, power failure or outage. This exquisite 3-bedroom unit features a large balcony with breathtaking views, a place of relaxation. Wrap-around large windows overflow with natural sunlight, a modern kitchen, dining/living open concept, 2 baths and in-suite laundry. Primary bdrm. with 3 pc ensuite, walk-in closet and linen closet. Bdrm. #2 and #3 include double closets. EXTRAS: All appliances in stainless steel; stove, microwave, dishwasher, fridge. Washer and Dryer. Kitchen island with cabinetry for extra storage. Window coverings in all windows and electric light fixtures. The Seller paid extra for a lot of upgrades added. LOCATION: Situated near Amesbury Park and Community center, providing a swimming pool and so much more in the community for your convenience, just 2 minute walking distance. This area has a lot to offer. Facing the North side of the city. Close to all amenities, steps to TTC, close to 401 and major highways, shops, banks, Yorkdale mall, grocery stores, Walmart just across, Tim Hortons, and so much more. Good access to York University. LRT line coming soon, transit lines nearby, and direct to the Lawrence subway station. This unit includes 2 Lockers and 1 spacious, accessible underground parking spot. Amenities include bbq area, party room, media room, formal dining, dog wash station, bike storage, gym, visitor parking and concierge. "PROPERTY IS PRESENTLY VIRTUALLY STAGED" (id:61852)
Royal LePage Ignite Realty
Bsmt - 11 Abbeville Road
Toronto, Ontario
A Beautiful 3 Bedroom 2 washroom Basement . Upgraded washroom . Few minutes to many Amenities,ttc, School, Centennial College, Parks, Bike Trails. Perfect quiet Family Friendly Neighborhood. (id:61852)
Century 21 People's Choice Realty Inc.
315 - 38 Forest Manor Road
Toronto, Ontario
Spacious 2 Bedrooms + Den & 2 Full Baths With West Views. Great Open Concept Layout. Must Be Seen. Modern Design Kitchen And Living Room. Right Beside Subway Station. Great Location Close To All Amenities. Mall Nearby. Close To Hwy 404 & Hwy 401. Building Has Gym, Indoor Pool, Party/Meeting Room & 24Hr Concierge. (id:61852)
Homelife Frontier Realty Inc.
202 - 9500 Markham Road
Markham, Ontario
Attention AAA Tenants, bright and spacious condo with 1 Bedroom + Separate Den (Ideal for home office or easily use as 2nd bedroom) in Greenpark's Upper Village now available. This is the way all condos should be designed with spacious, usable rooms, 2 full bathrooms, 1 parking and 1 locker included * Perfect Location Steps To Top-Ranked Wismer Public School, Bur Oak Secondary School, Brother Andre Catholic H.S., Mt.Joy GO Station, Shopping, Restaurants, Historic Main St. Markham & Much More * Upgraded Features Include 9' Ceilings, Bright East-View, large Primary Bedroom with closet, separate den, laminate flooring throughout, tall kitchen cabinets, tile backsplash, large balcony and more * Luxury building amenities include 24 Hr. Concierge, Roof-Top Patio, Gym, Huge Party Room, Main Floor Lounge/Study Area, Visitors Parking ** Non Smokers and No Pets please * Tenant Pays Hydro, Water, Tenant Insurance. (id:61852)
RE/MAX All-Stars Realty Inc.
1161 Brydges Street S
London East, Ontario
A prime commercial Truck Parking Yard site available for lease near Highbury Ave N and Brydges St in London. Near London Transit Commission and 5 minutes to HWY 401. This particular site is zoned as Heavy Industrial Hill which allows for diverse uses, including a transport terminal, storage depot, or a parking lot tailored for trucks and large vehicles. Also good lot to keep the containers, Truck Parking & other parking Lot. (id:61852)
Homelife Silvercity Realty Inc.
62 Gretzky Avenue
Barrie, Ontario
Be the first to live in this brand-new, never lived-in detached home located in South Barrie, situated on a premium corner lot. Featuring 4 spacious bedrooms and 4 modern bathrooms, this home offers a functional layout with bright, open living areas ideal for families or professionals. Enjoy contemporary finishes throughout and the added privacy and curb appeal of a corner lot, all in a desirable, growing neighbourhood close to schools, shopping, GO station and amenities. (id:61852)
RE/MAX Realty Services Inc.
61 Buchanan Drive
New Tecumseth, Ontario
Welcome to this beautiful home situated on exceptional deep lot and prime location in Alliston. Completely carpet free, plenty of upgrades and spacious interior. Modern and functional design with warm and inviting layout. Expansive windows filling the rooms with natural light. Large kitchen offers granite countertops, lots of cabinets, breakfast area with direct walkout to the private backyard, enhancing outdoor enjoyment. Master bedroom features oversized walk/in closet and retreat Ensuite with soaker bathtub and separate shower cabin. Double car Garage with direct home entry adds usefulness. This home blends comfort, space, practicality and convenience. Perfect place to live, work, entertain and grow a family. Nestled close to parks, schools, and the scenic Boyne River, in a serene and family-friendly neighborhood. Property is sold "AS IS" and Seller makes no representations or warranties in this regard. (id:61852)
Royal LePage Signature Realty
111 Kelso Crescent
Vaughan, Ontario
Discover 111 Kelso Crescent, a stunningly cared for and tastefully upgraded family home nestled in the vibrant community of Maple, Ontario, offering the perfect combination of modern comfort, timeless style, and everyday convenience. This charming 3 bedroom, 4 bathroom residence features a bright, open layout with hardwood flooring throughout the living areas and bedrooms, complemented by ceramic tile in the foyer, kitchen, and basement for a timeless, practical finish. The home's south facing backyard invites all day sunshine, ideal for relaxing or entertaining on the interlocking patio, complete with a wood shed for extra storage, while the west facing side entrance offers convenience and accessibility. Recent updates ensure peace of mind and efficiency for years to come: the roof was redone in 2023, front windows on the second floor replaced in 2017, front door updated in 2019, and major mechanicals including furnace, air conditioner, and hot water tank all brand new in 2024. Additional features include central vacuum (CVAC) and a garage door opener with remote, adding to the home's practicality and ease of living. The redone driveway (2024) enhances curb appeal and reflects the overall care and pride of ownership found throughout the property. Perfectly positioned in one of Vaughan's most desirable neighbourhoods, 111 Kelso Crescent offers proximity to top rated schools, parks, community centres, and shopping, while being just minutes from Maple GO Station and Highway 400 for effortless commuting. Enjoy the welcoming, family oriented atmosphere of Maple, a community that blends suburban tranquility with urban convenience, making this property not just a home, but a lifestyle opportunity in one of the GTA's most sought after areas. **Listing contains virtually staged photos** (id:61852)
Sutton Group-Admiral Realty Inc.
4 - 1475 O'connor Drive
Toronto, Ontario
Available Feb 1st, 2026 Welcome to this stunning one year old townhouse in Central East York, just minutes from the Danforth and Downtown. This beautifully designed 3-bedroom, 2.5-bathroom home is southeast-facing, offering plenty of natural light. The main floor boasts 9-foot ceilings, upgraded flooring, and a modern kitchen and bathrooms, perfect for comfortable living. With 1,350 sq. ft. of living space, a private patio with gas BBQ connection, and 1 parking spot included, this home has everything you need. You are conveniently located close to schools, shopping, transit (including the new Crosstown LRT line), and all essential amenities. Plus, there's a bus stop right at your door with direct routes to two subway stations. Building amenities include a gym, party room, and a car wash station. (id:61852)
Royal Elite Realty Inc.
23 Old Cut Boulevard
Norfolk, Ontario
DIRECT WATERFRONT, WALKING DISTANCE TO FANTASTIC SAND BEACHES AND LONG POINT CONSERVATION PARK. LOT HAS METAL RETAINING WALL AND BOAT SLIP WITH ACCESS TOLAKE ERIE (id:61852)
Royal LePage State Realty
204 - 10 Dayspring Circle
Brampton, Ontario
Welcome to this beautifully upgraded 2+1 bedroom, 2-bath condo apartment in one of Brampton's most desirable communities! Featuring a spacious open-concept kitchen and living area, this apartment is perfect both for first-time home buyers and investors. Freshly painted throughout, and loaded with lots of upgrades, including modern finishes, sleek cabinetry, and stylish laminate flooring. The den offers flexible space - ideal for a home office or guest room. Enjoy bright natural light, a private balcony facing greenbelt conservation, and excellent building amenities in a quiet, family-friendly neighbourhood close to parks, schools, shopping, and highways. Including 1 underground parking & 2 lockers. (id:61852)
RE/MAX Impact Realty
11894 Tenth Line
Whitchurch-Stouffville, Ontario
Stunning 3-Bedroom Townhome in Stouffville Over 1500 sq. ft. of Elegance and Comfort! Welcome to this beautifully designed **3-bedroom, 2-storey townhome** located in the heart of Whitchurch-Stouffville. Offering spacious interiors and thoughtful features, this home is perfect for families or professionals seeking modern living in a thriving community. Key Features: **Spacious Living & Dining: A combined living and dining room creates a bright, open space perfect for entertaining or family gatherings. **Modern Eat-In Kitchen: Equipped with a ceramic backsplash, modern cabinetry, and space for casual dining, this kitchen is the heart of the home. **Cozy Family Room: Relax by the **gas fireplace**, perfect for those cozy nights in. **Master Retreat: A spacious master bedroom featuring a **4-piece ensuite bathroom** for ultimate privacy and comfort. **Generously Sized Bedrooms: Large second and third bedrooms, each equipped with cable and phone jacks, providing flexibility for family members or home office setups. **Mudroom Convenience: A large mudroom with direct access to the backyard ensures easy organization and an added layer of functionality. Includes a **cold room**providing additional storage space for perishables or seasonal items. Additional Features: Over 1500 sq. ft. of thoughtfully designed living space. Bright windows throughout for plenty of natural light. Quality finishes and well-maintained interiors. Location Benefits: Nestled in one of Stouffville's most desirable neighbourhoods, this home offers easy access to: Parks, walking trails, and green spaces for outdoor activities. Highly-rated schools and community centers. Shopping plazas, restaurants, and cafes. Quick connections to major highways and GO Transit for easy commuting. (id:61852)
RE/MAX Your Community Realty
159 11 Line N
Oro-Medonte, Ontario
52.4 acre farmland & horsebarn less than a minute to Hwy 11 in a very desirable area based on its proximity to Orillia & Barrie! This flat parcel is newly severed from the existing house and ideal for equestrians, farmers or investors to consider especially if they are also interested in the 93.47 acres also for sale on Line 12. (See listing photos for more information on severance details and accessibility to acreage on line 12) Zoned Agricultural Rural & EP. (id:61852)
Century 21 B.j. Roth Realty Ltd.
260 Colborne Street
Welland, Ontario
Once in a lifetime opportunity to build your own custom home on this rare 3.86-acre parcel with stunning views overlooking the historic old Welland canal and adjacent to nature and trails. This property offers 780 feet of frontage and two separate driveways, ideal for a large shop, inground pool, ample parking for equipment, and more. Tucked away on a dead-end street and backing onto open fields, 260 Colborne delivers the rare combination of peaceful, country-style living while remaining close to city amenities. The land has already been graded, has a driveway installed, and comes equipped with ample fencing around the lot. Natural gas is available at the neighbour's property (240 Colborne). A truly unique offering and an increasingly hard-to-find property in today's market. (id:61852)
RE/MAX Escarpment Realty Inc.
29 Laugher Avenue
Welland, Ontario
One Year Old!! Spacious Detached Home for Sale In Welland. 3-bedroom, 2.5 bathroom, 2 Balconies, Open-concept layout, Stainless Steel Appliances in the Kitchen, Great Room with big windows. Hardwood floors at the main floor. Main floor laundry room and the luxury constructed build with high-quality finishes. (id:61852)
RE/MAX Gold Realty Inc.
299 Park Avenue
Brantford, Ontario
Excellent opportunity to own a 4 + 2 bedroom renovated detached home close to universities and downtown. Freshly painted and beautifully renovated. Fully finished basement with separate entrance with potential for basement apartment. Master bedroom has beautiful 2nd floor deck for lazy summer afternoons. All windows replaced. Lifetime metal roof. Do not miss this opportunity! Offers anytime. (id:61852)
Sutton Group Realty Systems Inc.
97 - 10 Cherrytree Drive
Brampton, Ontario
This Townhouse is surrounded by Schools, Groceries, Banks, Bus Service, Recreational Service, Sheridan College, Library, Indian Grocery, Tim Hortons, McDonald's, Child Safe Community. Close to all Highways and Major Roads. (id:61852)
Homelife/miracle Realty Ltd
18805 Willoghby Road
Caledon, Ontario
ABSOLUTELY Gorgeous ! ! ! ! Excellent Location! Beautiful 4 +1 Bedroom , 4 Bathroom Home With A 3 Car Garage And Workshop Sits On A Gorgeously Landscaped 1 - Acre Lot. Once You Enter Everything Is Just Gorgeous! Living & Family Rooms are Enough To Gather Visitors & Family, Kitchen Is Magnificent W/ Center Isle & An Eat-In. An Entertainers Dream Backyard With An In-Ground Pool , Hot Tub , Cabana , Multiple Decks & Sitting Areas. Located Only Minutes To Caledon Village & Only 10 Minutes To Orangeville. Close To Tpc Osprey Valley Golf Course . (id:61852)
Homelife Silvercity Realty Inc.
128 Brule Trail
King, Ontario
An exceptional opportunity in prestigious Estates of Carrying Place Golf & Country Club. Set on just under 4.9 acres with approximately 800 feet of frontage, this rare ravine-side bungalow offers unmatched privacy in a tranquil, wooded setting. Flooded with natural light, the home features a walk-out basement and expansive windows that frame serene views of the surrounding landscape. A huge double garage provides ample space for vehicles, storage, or hobby use. Whether you choose to renovate and customize the existing bungalow or build your dream estate, this remarkable property offers endless potential in one of the area's most coveted enclaves. A true retreat where nature, privacy, and prestige meet. Easy access to Hwy 400, cottage country, private schools and less than 30 minutes to Pearson International Airport. (id:61852)
RE/MAX Hallmark York Group Realty Ltd.
Main - 265 Wright Crescent
Ajax, Ontario
Welcome to this beautiful 4 bedroom family home, located in the highly sought-after Central Ajax neighborhood. Offering ample space for the whole family, this well-maintained home features a custom-made, family-sized kitchen that is perfect for cooking and entertaining. The open layout flows seamlessly into a private backyard, where you can enjoy outdoor living in peace and privacy. Conveniently located just minutes from Hwy 401, and GO Transit as well as local schools, shopping plazas, and churches, everything you need is within reach. This home is move-in ready, offering a clean and well-maintained environment for comfortable living. Whether you're looking to relax at home or explore the vibrant neighborhood, this home provides the perfect blend of convenience and tranquility. Don't miss out on this fantastic opportunity! (id:61852)
Royal LePage Ignite Realty
Basement - 31 Rossford Road W
Toronto, Ontario
Beautifully renovated, bright and spacious basement of bungalow for lease! This sophisticated space features a spacious eat-in kitchen, three well-sized bedrooms and parking for 2 vehicles: one garage parking space and one driveway parking space. Located on a quiet street, the property backs onto a serene creek, providing a peaceful natural setting. Enjoy the convenience of nearby amenities including the 401, DVP, Costco, and so much more! Tenant responsible for 40% of utilities (heat, water, and hydro). (id:61852)
West-100 Metro View Realty Ltd.
11350 Highway 62
Centre Hastings, Ontario
Parcel of land available for lease with excellent exposure along Highway 62 in Madoc. Suitablefor a variety of permitted uses, including agricultural, storage, parking, or interim use.Flexible lease terms available. Tenant to verify zoning and permitted use with themunicipality.Almost 2 Acres Of Commercial Propertylease Zoned C1 With An Older House Of 1300Sq. Ft. And Attached 1500 Sq. Ft. Shop At High Traffic Location On Hwy 62. Annual AverageDaily Traffic Volume Is 6300 In The Area (According To Mto 2016 Survey).It Used To Be IvanhoeGeneral Store With 2 Pump Gas *Pumps Tanks And Gas Pumps Are Removed* Located At Ivanhoe*On InFront Of Ivanhoe Cheese Factory*As Is Where Is* (id:61852)
Exp Realty
279 Kenilworth Avenue N
Hamilton, Ontario
Investment Opportunity! Professionally Finished Executive Office Building on a double lot @ High Traffic Location, Partially leased, Fenced Private Parking Lot! Easy Access To QEW & Red Hill Parkway. Walk To The Centre Mall On Barton. Reception area, Board Room & Kitchen, Finished Basement with separate entrance and washroom. (id:61852)
New Age Real Estate Group Inc.
2003 - 38 Honeycrisp Crescent
Vaughan, Ontario
Bright And Spacious, Studio Apartment, 1 Full Bath Unit. This Unit Features A Modern Kitchen With S/S Appliances, Laminate Floors, Lot of Natural Light With Floor to Ceiling Windows, And Access to the gym. Located In An Amazing Location, Steps Transit, TTC, Viva & Zum. Mins to Hwy 7, 407, 400, York University, Vaughan Mills, Canada's Wonderland & Much More. **EXTRAS** Fridge, Stove, Built In Dishwasher, Microwave, Exhaust Fan, Stacked Washer & Dryer. (id:61852)
RE/MAX Realtron Ad Team Realty
33 Fenn Crescent
New Tecumseth, Ontario
Absolutely beautiful 4 bed & 3 bath 2024 home with upgrades. Open concept main level with tons of natural lights throughout. Bright & spacious primary bedroom with walk-in closet & ensuite. Spacious and welcoming property ideal for families. Features a functional floor plan, comfortable living areas. Move-in-ready property featuring contemporary finishes, an open layout, and abundant natural light. Beautifully maintained property offering comfort, convenience and functionality. (id:61852)
Homelife/miracle Realty Ltd
1602 - 18 Maitland Terrace
Toronto, Ontario
Luxurious Well Kept One Bedroom with den Condo (Teahouse), Quite Street In The Busiest Downtown Core Area, Sun-Filled Living Rm W/East View, Large Balcony, Features Modern Open-concept Layout, 9'' Ceiling W/Floor-To-Ceiling Windows, Sleek Kitchen With Granite Countertops & Built-In High End Appliances, Amazing Amenities Include Outdoor Pool, Indoor Spa, Fitness Centre, Yoga Room, Party Room, Lounges With Barbeque Area, And Home Theater Room, Prime Location: Steps To Yonge/Wellesley Subway Station, Mins To University of Toronto, TMU (formerly Ryerson), LCBO, Pharmacies, Loblaws, Bloor-Yorkville Luxury Shopping, Eaton Centre, & Toronto General Hospital! (id:61852)
First Class Realty Inc.
2320 Highway 117
Lake Of Bays, Ontario
Discover Your Dream Muskoka Retreat! Welcome to this one-of-a-kind 5 bedroom, 5 bathroom 120ft x 80ft compound, nestled on over 8 acres of pristine land in Lake of Bays, perfectly located just minutes away from the charming town of Baysville, where you can easily dock your boat and enjoy Muskoka's second largest lake! This stunning property offers a unique blend of hobby farm potential and live/work opportunities in the heart of beautiful Muskoka, only a short drive from Bracebridge and Huntsville. Highlights include: A serene 0.5 acre pond fed by fresh natural springs, all framed by a breathtaking granite backdrop, 26Kw backup generator ensuring your comfort with auto on/off capability, cozy, energy-efficient in-floor heating powered by two 200k NTI boilers with state-of-the-art floor sensors and zoning controls, an impressive 9,000 Sq/ft Unilock patio featuring a built-in BBQ, perfect for entertaining! Inside the luxury continues with a gorgeous interior. Step inside to find a grand open-concept layout with towering 45-foot ceilings, complemented by an exquisite chefs kitchen equipped with triple ovens, a professional gas stove, and an oversized fridge/freezer - all anchored by a massive kitchen island! The primary suite offers a personal sanctuary with a fireplace, walk-in closet, and a spa-like bathroom featuring a freestanding tub overlooking natures beauty. Plus, there's a wheelchair accessible main floor bedroom/ensuite for convenience! Additional Features: 3 industrial garage doors for easy access to your workspace, a sophisticated camera system for peace of mind, and two cellular boosters ensuring crystal-clear LTE, Starlink internet with impressive speeds of 200 down and 50 up, keeping you connected while you enjoy your private trails and every outdoor adventure! Whether you are seeking a peaceful retreat or a dynamic living-work space, this property is tailored for both leisure and productivity! Don't miss the chance to experience this slice of paradise! (id:61852)
RE/MAX Professionals Inc.
Pt Lot 6 Con 10 Monmouth Madill Road
Highlands East, Ontario
Gorgeous 153 Acre Property With Rolling Terrain And Numerous Mature Hardwood And Coniferous Trees With A Beautiful Scenic Pond, Great For Canoeing Or Kayaking, With Some Wetlands And Abundance Of Wildlife. Glamor Lake Is Only 4 Km Away With A Public Beach, Boat Launch, Fishing And Watersports. There Is A Gate Near the Entrance With A Long Laneway Into The Property. The I B & O Rail Trail Borders The South End Of The Property. There Is A 200 Acre Property To The East That Is Crown Land. All Measurements Are Approximate And Taken From Geowarehouse ** Do Not Walk The Property Without Booking An Appointment Through The Listing Broker.** (id:61852)
Royal LePage Rcr Realty
18 Ross Street
Norfolk, Ontario
THIS IMMACULATE AND MOVE-IN CONDITION FAMILY HOME OFFERS: TWO (2) BEDROOMS IN THE MAIN FLOOR, ONE (1) 4-PC BATHROOM AN OPEN CONCEPT LAYOUT, HARDWOOD FLOORS, BACKS ONTO A BEAUTIFUL WELL MAINTAINED FULLY FENCED PRIVATE YARD. FRONT AND BACKYARD IRRIGATION SYSTEM. NEWER ROOF AND WINDOWS , UPDATED KITCHEN, PATIO DOORS OFF DINING ROOM TO DECK WITH GAS BBQ HOOK UP, THE MASTER BEDROOM OPENS TO A PRIVATE DECK OVERLOOKING THE YARD, FULLY FINISHED LOWER LEVEL WITH 3-PC BATH, REC ROOM WITH A CORNER GAS FIREPLACE, BEDROOM, BONUS ROOM AND A LAUNDRY (id:61852)
RE/MAX Escarpment Realty Inc.
309 - 461 Green Road
Hamilton, Ontario
Welcome to brand new 2 bed 2 bath Corner Suite at modern Muse Lakeview Condominiums in Stoney Creek! Offering 1117 sq.ft of well designed living, and balcony/terrace of 298 sq.ft accessed from living room and 2nd Bedroom .This functional, spacious layout offers open concept living room/kitchen and dining area that can be used as an home office or study. Floor-to-ceiling oversized windows bring in an abundance of natural light. Tastefully upgraded with over $34K in premium finishes including, 9ft ceilings, contemporary vanity sink, entry pot lights, living space pot lights, and under cabinets pot lights, full appliance package, kitchen cabinets, wide plank luxury vinyl flooring throughout, quartz counter top, in-suite laundry. The primary bedroom with walk-in closet & ensuite bathroom and balcony. Smart home features include app-based climate control, security, energy tracking, and digital access. Includes 1 underground parking space and 1 locker. The building offers fully lit underground parking with keyless fob access, and EV charging stations. Three high-speed elevators ensure quick and easy access throughout the building. A convenient bike room with racking system and Wi-Fi-enabled common areas further enhance the experience. Residents have access to exceptional amenities featuring a sixth-floor terrace with BBQs and prep stations, media lounge, club room with chef's kitchen, art gallery, multi-discipline art studio, and pet spa. Enjoy lakeside living steps from the Confederation GO Station, Confederation Park, beach, scenic trails, shops, dining, with easy access to the QEW connecting to both Niagara and Toronto. (id:61852)
Zolo Realty
Pt Lt 147 Con A Lount Rye Rye Road
South River, Ontario
Motivated Seller - Bring Your Offer. Rare opportunity on 61 acres in South River with serious upside. Located in the unorganized township of Lount, this property is wide open for investors, developers, or entrepreneurs ready to move. The seller is motivated and open to offers. Currently licensed and operating as a Granite Quarry with a Class A Pit & Quarry license - including unlimited annual tonnage per the license. That's not marketing fluff; that's real income potential. Conservative projections put long-term revenue in the hundreds of millions, backed by the region's rich Canadian Shield granite deposits. End uses? Plenty. Keep extracting. Expand operations. Or think long game: residential development, tiny homes, campground, RV park, or land hold. When extraction is complete, the site transitions easily into its next chapter. Granite from this area is high-quality, multi-coloured, and in constant demand for construction, architecture, and landscaping. This is the kind of asset that doesn't come around often - and when it does, it doesn't wait. Rye Road, South River PIN: 520520411 Buyers must have their agent review all attached documents. Adjacent parcel (X12353410) also available. Bottom line: seller wants this sold. If you've been waiting for a high-ceiling land play - this is it. Make an offer. (id:61852)
Century 21 B.j. Roth Realty Ltd.
669 Rye Road
Parry Sound, Ontario
Welcome to 669 Rye Road, South River - where opportunity meets urgency. The seller is motivated and ready to deal, so if you've been waiting for a sign to make an offer... this is it. Set on a massive 75.35 acres in unorganized Lount Township (Parry Sound District), this property isn't just big - it's wide-open potential. The 2-storey brick home (built 1992, nearly 2,000 sq ft) includes a self-contained apartment with separate entrance, making it ideal for multi-generational living, rental income, or on-site staff housing. Outside, you've got a detached double garage, a large livestock barn ready to be reimagined as storage (antique cars, equipment), a workshop, business space, or even a barn-style residential conversion. Think barndominium vibes with real acreage to back it up. The land itself? Straight out of a brochure: two stocked fish ponds, forested acreage, and a private lake - all delivering serious retreat, recreational, or income-generating potential. This property works whether you're an entrepreneur, investor, developer, or someone who just wants space and freedom. And here's where it gets interesting There's an option to purchase the adjoining 61 acres, complete with a licensed granite quarry. Continue quarry operations or pivot to campground, rental cottages, or residential development. Buy both parcels and you unlock the rare ability to live on site while running a business, or house management and staff right on the property. Location seals the deal: Sawmill only 1 km away Major lumber yard in Sundridge. Access to experienced local trades and workforce Former trout-farming ponds. Excellent hunting for small and big game. This is a true work-live-play setup, and opportunities like this do not sit forever - especially with a seller ready to move on due to health reasons. Seller is motivated. Bring an offer. Adjacent property X12353767 is also available. All buyers and agents to verify measurements. (id:61852)
Century 21 B.j. Roth Realty Ltd.
16 Langdale Crescent
Brampton, Ontario
Stunning newly renovated 4-bedroom townhouse in a prime Mavis & Steeles location. Spacious layout with bright living areas, modern upgrades throughout, and comfortable bedrooms ideal for growing families. Close to parks, schools, shopping, and all essential amenities. Walk to Sheridan College, No frills and major banks, Brampton transit at your door step. A fantastic opportunity to own in a well-connected neighbourhood. (id:61852)
Royal LePage Flower City Realty
5 Gloucester Place
Brampton, Ontario
Welcome to this Beautiful Condominium Townhouse offering a perfect blend of comfort and convenience ! Featuring 4 Bedrooms and 3 Bathrooms, this Bright and Spacious Home boasts an Open Concept Living and Dining Area, A Modern Kitchen with Upgraded Appliances and a Private Backyard Patio. Ideal for Relaxation or Entertaining. The Upper Level offers generously sized 4 bedrooms with ample closet space. High Speed Internet, Water, Building Insurance and Cable included in Maintenance Fee. Located in a Family Friendly Community, Close to Schools, Parks, Shopping, Public Transit and Major Highways. Perfect for the First Time Buyers, Young Families or Investors looking for a Great Opportunity. Steel roof for lifetime. (id:61852)
Icloud Realty Ltd.
5 Gloucester Place
Brampton, Ontario
Available for Lease is this Beautiful Condominium Townhouse offering a perfect blend of comfort and convenience ! Featuring 4 Bedrooms and 3 Bathrooms, this Bright and Spacious Home boasts an Open Concept Living and Dining Area, A Modern Kitchen with Upgraded Appliances and a Private Backyard Patio. Ideal for Relaxation or Entertaining. The Upper Level offers generously sized 4 bedrooms with ample closet space. Located in a Family Friendly Community, Close to Schools, Parks, Shopping, Public Transit and Major Highways. (id:61852)
Icloud Realty Ltd.
536 - 33 Cox Boulevard
Markham, Ontario
Your search for your bright and spacious bungalow in the sky stops here at the well-managed and sought-after Tridel Circa 1 Condos - situated in the heart of Markham. Step inside unit #536 to find a 2 bedroom, 2 full-bathroom meticulously cared for unit. This delightful 978 sq. ft. airy, open-concept yet defined floor plan is perfect for both everyday living and seamless guest entertaining. Features include a sun-filled and airy living area with floor-to-ceiling windows and a walk-out to a spacious balcony with expansive views. A functional kitchen with ample granite counter space, full-size kitchen appliances and neutral cabinetry, overlook the large dining and living areas.Two generous-sized bedrooms include a primary bedroom with a 4-piece ensuite and a large walk-in closet++ This beauty comes complete with owned parking and locker. Enjoy exclusive access to resort-style amenities, including a grand 2-storey lobby, 24-hour concierge, indoor pool, sauna, golf simulator, fitness centre, theatre, party room, and guest suites. Perfectly located amongst all conveniences, including a short walk to shops, boutiques, multiple grocery stores, restaurants/cafes, public transit, top-ranking schools, public library, parks/trails, movie theatre, community centre, churches, minutes to Pan Am Recreation Centre, Main St. Unionville, Toogood Pond, Markville Mall and Unionville Go Station++ This home offers the ultimate blend of luxury, lifestyle and convenience. Please note that furnished photos depict virtual staging. (id:61852)
RE/MAX All-Stars Realty Inc.
2 Bluegill Crescent
Whitby, Ontario
Stunning 4-Bedroom + 4-Washroom Mattamy Built Newer High-End End-Unit Townhouse for Rent (Whitby). Monthly Rent: $3,400 + Utilities. Lease Term: 1 Year. Available: February 1, 2026. Property Highlights:* Modern 4-bedroom, 4-bathroom end-unit townhouse, just 4 years old* 3 parking spaces (2 garage, 1 driveway)* Full hardwood floors throughout for a clean and elegant look* High-end Mattamy-built property in a desirable residential community* Contemporary kitchen with premium stainless steel appliances* Laundry area with high-end washer and dryer included* No basement, ensuring easy maintenance and security* Abundant natural light with spacious living areas* Location & Accessibility* Excellent transit access: very close to bus stops and GO Station* Safe, family-friendly neighborhood with a strong sense of community* Directly opposite a beautiful park with tennis courts* Close to reputable schools and convenient commuting routes* Convenience & Amenities Nearby* Daily essentials just 2 blocks away: Tim Hortons, Dollarama, No Frills* Large shopping hubs 3 minutes away: Costco, Walmart, Home Depot, SmartCentre Plaza* Recreational and dining options within easy reach. Rental Requirements: 1. Income verification, references, and credit score report required 2.No pets allowed. *For Additional Property Details Click The Brochure Icon Below* (id:61852)
Ici Source Real Asset Services Inc.
33 Windsor Avenue
Ajax, Ontario
Stunning Retreat in the Heart of Ajax! This beautifully cared-for and recently renovated 4-bedroom home is tucked away on a peaceful yet conveniently located street in the heart of Ajax. The inviting entryway opens to a spacious, sunlit foyer, illuminated by an abundance of updated windows. Throughout the home, rich hardwood and sleek porcelain flooring create a seamless flow, while numerous pot lights provide a warm, modern touch. With 3 full, stylishly updated bathrooms, a striking stone driveway accommodating up to 7 vehicles, and meticulously landscaped gardens, this home is a perfect blend of contemporary design and tranquil charm, ideal for anyone seeking a peaceful retreat. This home offers both comfort and sophistication. **EXTRAS** S/S Fridge, S/S Stove, Washer, Dryer, Garage Door Opener+2 Remotes, New Sump Pump (2020),Hot water tank (2024). All Renos 2024, Roof replaced in November 2025, No Survey. Walking Distance To Shop, Schools, Community Centre, Transit. Mins To 401. Garage roof was newly replaced in November 2025. (id:61852)
RE/MAX Community Realty Inc.
201 - 4872 Valley Way
Niagara Falls, Ontario
LOCATION! LOCATION! LOCATION! Fantastic price for a well maintained unit. Recently Renovated,Freshly Painted, & Currently Rented. This 2 Bedroom condo with central air and single garage located in the heart of Niagara Falls. Spacious master bedroom, Nice size living area and dining area, Tub reglazed 2023, This condo offers lots of storage space. convenient Laundry area few steps down the hall. Great location to downtown Hospital, Casino Niagara, Only minutes away from Clifton Hill & some of Niagara's best attractions, only 2 blocks away from Queen Street's trendy boutiques, unique shopping, Delis, schools, HWY. Nice Quiet secure building with intercom access, small pet allowed. Ideal lifestyle for retirees, or busy professional or a great investment property or a weekend getaway in Niagara Falls. Don't miss this chance... this won't last long. Book your showing today. Hurry Up. (id:61852)
Homelife/miracle Realty Ltd
