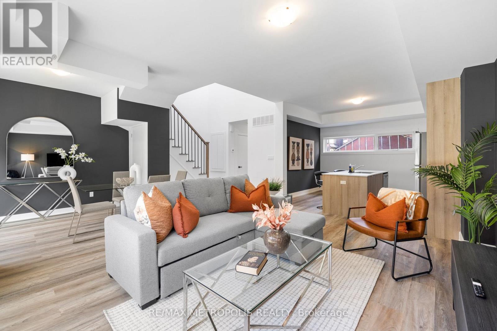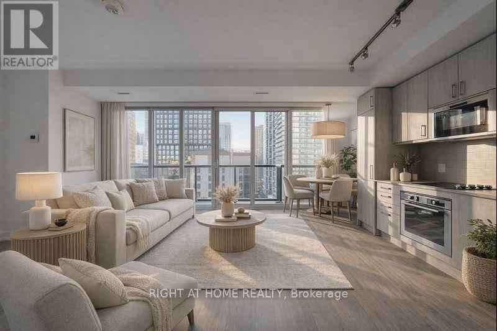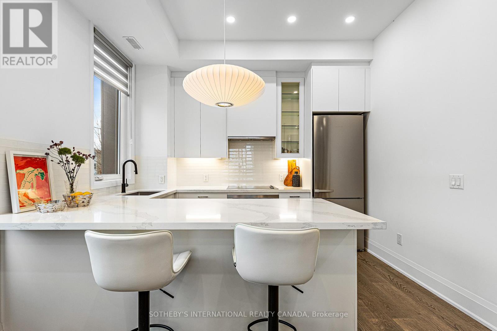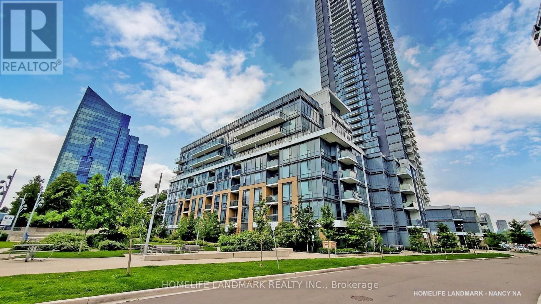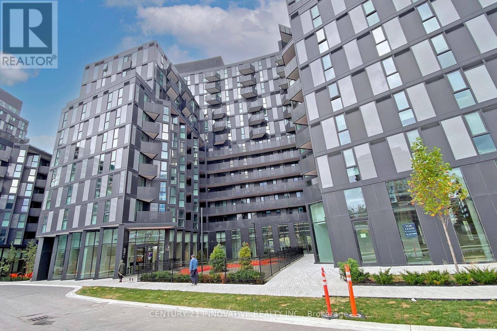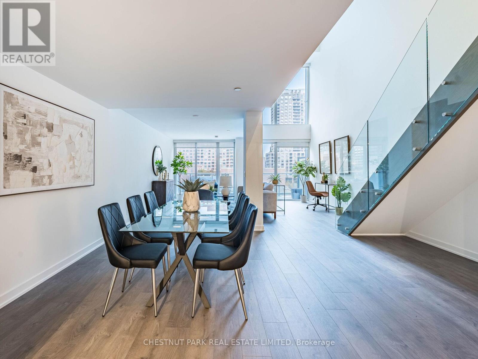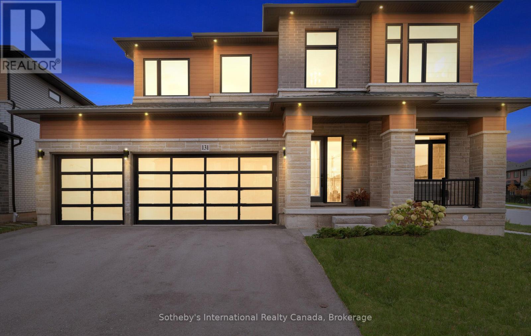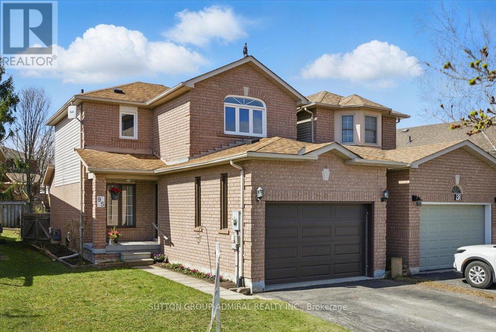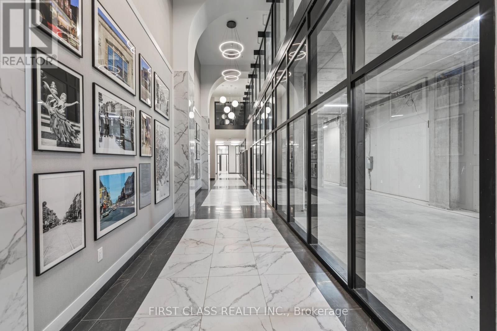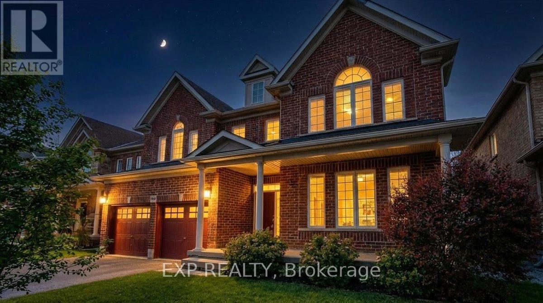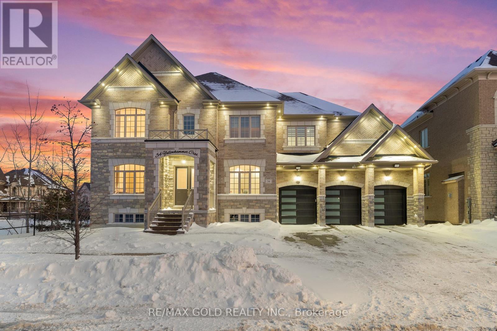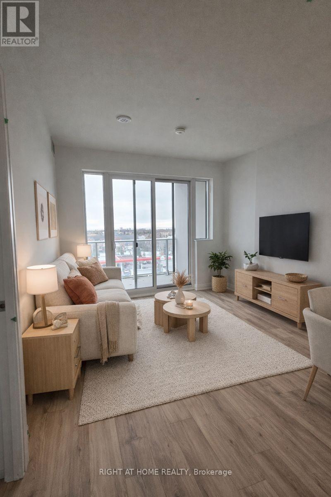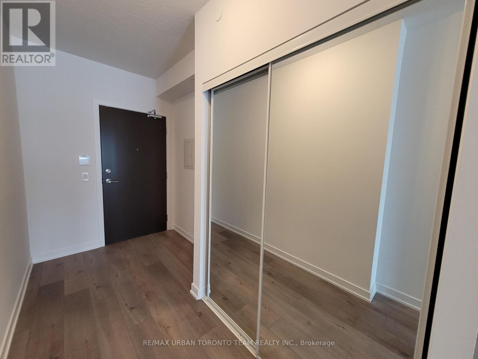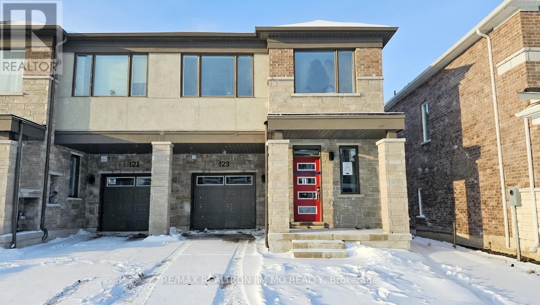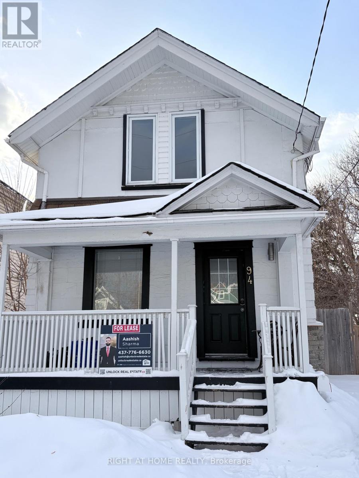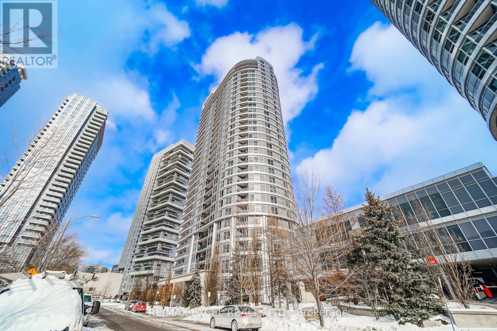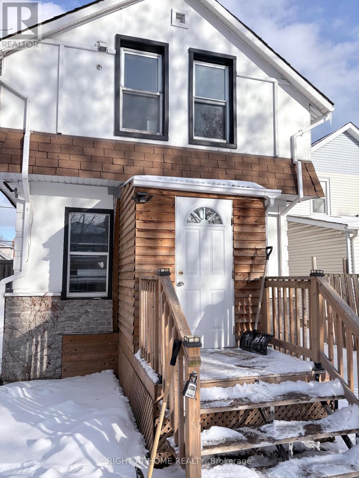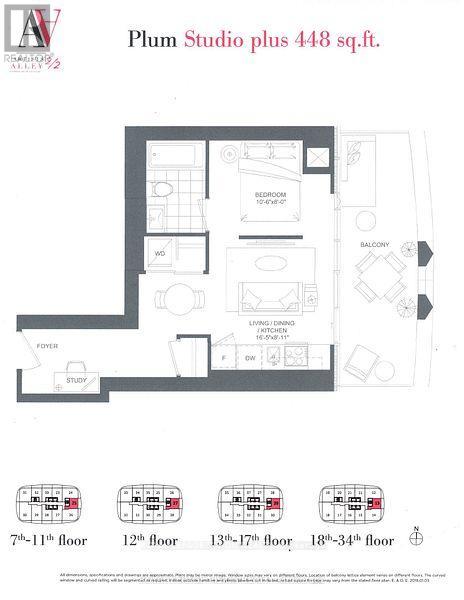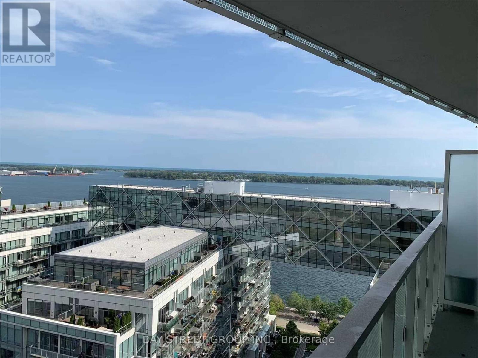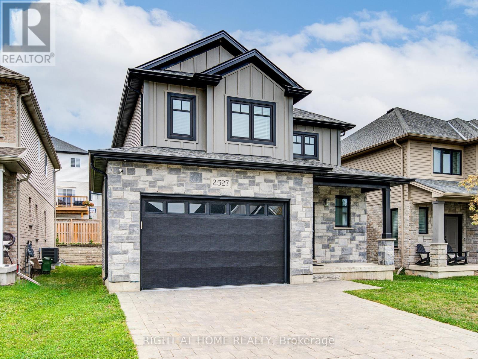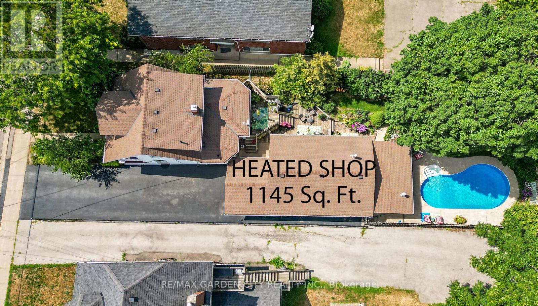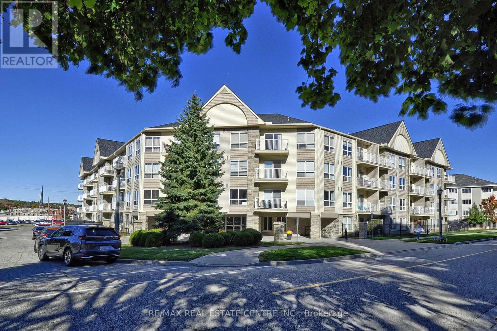Laneway - 449 Lansdowne Avenue
Toronto, Ontario
Welcome to this fully furnished 3-bedroom, 2.5-bathroom laneway home that offers 1,480 sq ft of modern living space with laminate flooring throughout, generous closet space, and ensuite laundry.The open-concept living and dining area flows into a modern kitchen featuring stainless steel appliances, a center island, and contemporary backsplash. The unit comes equipped with small appliances and cutlery, making it move-in ready.All bedrooms are spacious and filled with natural light. The primary bedroom includes a private 3-piece ensuite. A full bathroom is located on the third level, with an additional powder room on the main floor. Street parking available through City of Toronto. Steps to boutique shops, cafés, and restaurants, and close to Bloor GO, TTC subway, Dufferin Mall, High Park, grocery stores, and specialty food markets. Available for short or long term. (id:61852)
RE/MAX Metropolis Realty
1705 - 77 Mutual Street
Toronto, Ontario
Some photos are virtually staged. Welcome to the Newer Max Condos! This Functional 2 Bedroom, 2 Bathroom is Bright and Like Brand New. Modern Kitchen with Oversized Kitchen Sink &Sleek Built-In Appliances and Full-Size Ensuite Washer/Dryer. Blackout Window Coverings in Both Bedrooms and 2nd Bedroom Has a Small Closet. Great Summer Night Sunsets in this West Facing Unit! The Well Managed Building has one of the Best Concierges, and includes amenities such as 24 Hour Concierge, Study Room, Meeting Room, Gym, Rooftop Terrace with BBQs, and Paid Visitor Parking Underground. Walk Score of 98, steps to: Eaton Centre, Yonge-Dundas/Sankofa Square & TTC Subway, TMU/Ryerson University, UofT, Financial District, St Michael's Hospital & Many Restaurants and Shops! (id:61852)
Right At Home Realty
1555 - 121 Lower Sherbourne Street
Toronto, Ontario
Welcome to Suite 1555 at 121 Lower Sherbourne Street, located in the highly coveted Time & Space Condos by The Pemberton Group in Toronto's vibrant Lakefront community. This incredible and ultra-private 1,100 sq ft corner suite features an expansive 315 sq ft wraparound balcony, offering unobstructed south, west, and east lake views, along with breathtaking city vistas. The open-concept living and dining area is flooded with natural light thanks to floor-to-ceiling windows and approx. 9.5 ft smooth ceilings, creating a bright and elegant atmosphere throughout. Offering 3 bedrooms plus a separate den/office-easily used as a 4th bedroom or separate formal dining or family room with its full closet-this suite provides exceptional flexibility. Enjoy 3 full bathrooms, including a private balcony off the primary bedroom. With no unit above, the outdoor space delivers unmatched peace and privacy. The upgraded kitchen boasts a huge custom quartz island with seating for four, perfect for cooking, entertaining, or gathering with family and friends. Every room showcases stunning, unobstructed views. A truly rare offering: this suite includes two side-by-side parking spaces located directly beside the building entrance, adding ultimate convenience along with internet & cable tv include in the maintenance fee. Simply put, there is no other suite offering this level of luxury, privacy, and panoramic views in the complex. (id:61852)
Century 21 Percy Fulton Ltd.
1 - 18 Greenbriar Road
Toronto, Ontario
This luxurious end-unit townhouse in the esteemed Bayview Village community showcases sophisticated design and exceptional indoor-outdoor living. The 4-bedroom, 4-bath home boasts 10-ft ceilings on the main floor, wide-plank hardwood floors, pot lights, high baseboards, and a spacious open-concept layout perfect for contemporary lifestyles. The chef's kitchen is equipped with top-of-the-line Miele appliances, quartz countertops, and a custom backsplash, seamlessly connected to bright living and dining areas featuring built-in speakers and an electric fireplace. The primary suite includes a spa-like 5-piece ensuite with marble finishes, a walk-in closet, and a bay window. Two expansive outdoor spaces make this home truly unique: a 335 sq ft rooftop terrace designed for entertaining and a 215 sq ft walk-out patio garden ideal for everyday use. Additional features include custom privacy window film throughout (eliminating the need for curtains), a tankless hot water system, air exchanger, gas hookups for a BBQ and heater, tinted windows, and direct access to two underground parking spaces. Conveniently located steps from transit, schools, Bayview Village Shopping Centre, and just minutes from Bessarion Station, Highway 401, and North York General Hospital. Partly furnished with master room bed and mattress, living room sofa and living room cabinet. (id:61852)
Sotheby's International Realty Canada
2611 - 55 Ann O'reilly Road
Toronto, Ontario
Luxury Living at Tridels Alto at Atria Rare L-Shaped Balcony with Unobstructed Views! Experience sophisticated urban living in the heart of Henry Farm, North York. This stunning 2-Bedroom, 2-Bathroom condo, crafted by renowned builder Tridel, combines modern elegance with unbeatable convenience.Expansive L-shaped balcony offering sweeping, unobstructed city views only a handful of units in the entire building have this layout.Open-concept kitchen with granite countertops, stainless steel appliances, and seamless flow into the living area perfect for entertaining.24-hour concierge, indoor swimming pool, fitness centre, yoga studio, sauna, party room, rooftop terrace with panoramic views, and more.Prime Location: Walk to Don Mills Subway Station, Fairview Mall, T&T Supermarket, restaurants, and parks. Quick access to Hwy 401, 404, and DVP makes commuting effortless. Bright, spacious, and thoughtfully designed with high ceilings, parking, and storage locker (id:61852)
Homelife Landmark Realty Inc.
1017 - 8 Tippett Road
Toronto, Ontario
Video@MLS Allen Rd/Wilson AveNorth Clear View from Large BalconyFloor-to-ceiling Windows, Tasteful Modern Finishes1 Bike Storage Included<> (id:61852)
Aimhome Realty Inc.
#25 - 30 Tretti Way
Toronto, Ontario
Discover stylish urban living in this modern bedroom condo at 30 Tretti Way, located in the highly sought after Tretti Condos community in North York. Situated at the prime intersection of Wilson Ave & Tippett Road, this home offers unbeatable convenience-just steps from Wilson Subway Station, making your commute effortless. Enjoy close proximity to shops, restaurants, and major highways 400/401, with the world class Yorkdale Shopping Centre only a 5 minute drive away. Surrounded by thoughtfully designed green spaces, including a central park, and an impressive array of building amenities, this condo delivers comfort, convenience, and a vibrant lifestyle all in one place. Your perfect 1 bedroom home in an exceptional location awaits at 30 Tretti Way. (id:61852)
Century 21 Innovative Realty Inc.
408 - 18 Maitland Terrace
Toronto, Ontario
A rare and expansive 1,502 sq.ft. two-storey loft-style suite at Tea House Condos, offering three bedrooms, three bathrooms, and exceptional flow for both daily living and urban entertaining. Fully upgraded with brand-new appliances and newly installed flooring, this residence delivers a refined, move-in-ready experience with a contemporary and timeless aesthetic. Positioned on the 6th floor, residents enjoy effortless access to world-class amenities curated by award-winning designer Studio Munge. Experience a resort-inspired lifestyle featuring an outdoor pool, four restorative indoor Onsen pools with varying water temperatures, a Zen rock lounge, fitness studio, yoga room, pet spa, private theatre rooms, and a beautifully appointed party room with formal dining, fireplace lounge, and seamless indoor/outdoor entertainment areas with BBQ terrace. Ideally situated in the heart of the city, the building is steps to major employment hubs, leading hospitals, universities, luxury shopping destinations, and cultural landmarks. The suite's parking spot is conveniently located on the same level as the unit, providing effortless daily access to the building and suite without needing an elevator. (id:61852)
Chestnut Park Real Estate Limited
131 Daugaard Avenue
Brant, Ontario
If luxury living had an address, it would be 131 Daugaard Ave in Paris. This 6-bed, 5-bath executive home offers around 5000 sq.ft. of finished living space and over $500,000 in premium upgrades, designed for families who refuse to compromise on quality, comfort, or lifestyle. Step inside the grand foyer with soaring ceilings and a custom open-riser staircase a showpiece that sets the tone for the craftsmanship throughout. The main level features 11' ceiling, wide-plank hardwood, elegant millwork, designer lighting, and a spacious open-concept layout perfect for entertaining. The coffered dining room ceiling with cove lighting adds a touch of architectural artistry and is perfect for family gatherings.The chef's kitchen is a standout, equipped with Wolf + Sub-Zero appliances, Caesarstone quartz counters, a large island, upgraded cabinetry, and butler's walk-thru pantry. The living room is anchored by a modern gas fireplace and oversized windows that flood the space with natural light.Upstairs, the primary suite is a true retreat with a tray ceiling, walk-in closet, makeup vanity and a spa-like ensuite featuring a freestanding tub, glass shower, double sided fireplace and double sinks. Second Bedroom features its own ensuite and Bedrooms three & four share a stylish Jack & Jill bathroom, ensuring every family member has comfort and privacy. The fully finished basement is an entertainer's paradise, featuring a spacious games room, sleek bar area, and an open concept layout-the perfect setting for movie nights, or celebrations, two additional bedrooms, a full bath. The separate basement entrance provides flexibility for a future in-law suite or income potential perfect for multigenerational living. Located in one of Paris' most sought-after neighbourhoods, this property offers the perfect blend of luxury living and small-town charm. Enjoy nearby trails, top-rated schools, parks, cafés, and the scenic Grand River - all just minutes away. (id:61852)
Sotheby's International Realty Canada
95 Athabaska Road
Barrie, Ontario
Home Built By Baywood in Prime Holly South West Barrie ,Family Friendly Neighbourhood! This Ideal Commuter Location is Just Minutes from Highway 400, Schools, Rec Centres, Shopping, Restaurants, Golf Courses, and all Essential Amenities. Walk-Out From Eat-In Kitchen With Stainless Steel Appliances To Family Size Deck & Fenced Yard With Perennial Garden Areas, Perfect for Entertaining or Enjoying Quiet Evenings Outdoors. Upstairs, you Will Find Three Bedrooms and a Refreshed 4-pieace Bathroom. Inside Access To Oversized Garage with Door Openers and W/Lots Of Storage. New Windows On Second Floor. Weather You are First-time Buyer or Looking to Upgrade your Space, This Home Offers Great Opportunity To Get Into One of the Barrie's Most Desirable Holly Community Family Neighbourhoods. (id:61852)
Sutton Group-Admiral Realty Inc.
403 - 223 Princess Street
Kingston, Ontario
Living At Crown Condos Puts You Right In The Heart Of Kingston's Historic Commercial Spine! A Never-Lived-In 1 Bedroom Suite In A True, Urban Location! Princess Street Is A Primary Bus Route And Major Artery In The Retail & Lifestyle Corridor Of Kingston - Running From The Waterfront Through Downtown And Out Toward The University Districts; Surrounded By National Brands, Student & Professional Foot Traffic. Queens University Is Only a 10 Minute Walk & St. Lawrence College Is A Short Transit Ride Away. Walk To Groceries, Cafe's, Banks, Medical, Entertainment Venues, Waterfront & Much More! (id:61852)
First Class Realty Inc.
93 Tremaine Drive
Kitchener, Ontario
Opportunity awaits with this Executive Laurel View home, located in the exquisite Edgewater Estates. Fronting on Tremaine Drive with a beautiful view of the Park, you are just steps away from the Walter Bean trail & Grand River. This home provides your family with room to grow while meeting your every need. Not only does this home feature over 5,500 sq. feet of livable luxury, it incorporates a completely separate legal basement apartment with two bedrooms, its own laundry, & a full kitchen. Situated on a premium lot, 93 Tremaine features a lovely covered porch & a double-door entry that opens to a massive foyer, with the family room & formal dining room both facing the park. The grand staircase serves is the focal point of the home, surrounded by maple hardwood & iron railings. An open-concept living room & oversized kitchen with breakfast area opens up to a two-tiered deck & a fully fenced backyard. Fresh white quartz countertops were recently installed in the kitchen & throughout all vanities. While everyone needs a mudroom, a home with seven bedrooms makes it a necessity, & there is a convenient main-floor bedroom option with a full 3-piece bathroom making multigenerational living a breeze. The open staircase leads you to the second level, which is equipped with a laundry room, three large bedrooms, a full office, & two full baths. The massive master bedroom suite acts as a retreat with an oversized ensuite & walk-in closet. Most homes with an income-generating legal basement apartment end there, but this executive property provides you with a large utility room plus a basement rec room that is 18x25-perfect for a kids' play area, home gym, or theatre. The basement features lookout windows with plenty of natural light & a refreshing feel. Complete with a double-car garage and a triple-wide concrete driveway, this home is located in a community sought after for its nature, top-rated schools, & close proximity to everything in KW. Reach out today to view this home (id:61852)
Exp Realty
34 Yellowhammer Crescent
Brampton, Ontario
Welcome to 34 Yellowhammer Cres, an exceptional custom-built luxury detached residence situated on a rare 75.8 -ft wide premium Ravine lot with a Walk-Out Basement. This one-of-a-kind home offers a 3+1 (4-car) Garage, an impressive 9-Car private driveway, and a 8 feet grand double-door entrance, delivering outstanding curb appeal and functionality.A PRIVATE ELEVATOR services all three levels-basement, main floor, and second floor-a rare and highly desirable feature. The home boasts 10-ft ceilings on the main floor and 9-ft ceilings on the second floor and basement, complemented by high-end chandeliers, extensive pot lighting, custom wainscoting, and crown molding throughout.The main floor offers an elegant and functional layout with separate formal living and dining rooms, a large office, Servery with wet bar, walk-in pantry, breakfast area, family room, laundry, and mudroom. The living room features an open-to-above ceiling, gas fireplace, and large windows. The show-stopping chef's kitchen includes extended custom cabinetry, commercial-grade WOLF/SUB-ZERO Appliances, oversized island with undermount sink, quartz countertops and backsplash, upper cabinets, and a built-in recipe desk. The family room showcases a custom coffered ceiling, built-in cabinetry, gas fireplace, and ravine views.The second floor features 4 spacious bedrooms, all with private ensuite washrooms. The primary suite offers a 10-ft coffered ceiling, gas fireplace, large windows, a luxurious 6-pc ensuite with freestanding tub, frameless glass shower, private toilet room, and a walk-in closet with custom organizers.The finished walk-out basement includes 2 large bedrooms, each with attached 4-pc ensuite washrooms, recreation and sitting areas, party space, gym area, a luxury powder room, and rough-ins for bar, sauna, or kitchen. Additional features include 2 owned furnaces, 2 owned A/C units, owned hot water tank, exterior pot lights, and upgraded driveway lighting. A true luxury offering. (id:61852)
RE/MAX Gold Realty Inc.
609 - 412 Silver Maple Road
Oakville, Ontario
Welcome to the Brand New Never Lived In Post Condos! This 843 Sq Ft South Facing is One of a Kind, Featuring 9 Ft Ceilings, Floor-to-Ceiling Windows for Tons of Natural Sunlight in Every Room, Modern Kitchen w Quartz Countertops, Tons of Storage and S/S Appliances, 3 Piece Bathrooms, Ensuite Washer/Dryer, and a Functional Split Bedroom Layout. Includes TWO (2) Parking Spots and 1 Locker. Great for Young Professionals, Downsizers, and Families . Convenient Location in one of Oakville's Fastest Growing Communities; close to Hwy 403, 407 & QEW, Go Train, Schools & Sheridan College, Oakville Trafalgar Hospital, Parks, Shopping, and Public Transit. Building Amenities Include: Concierge, Rooftop Terrace, Dining/Party Room, Fitness/Yoga Studio and Pet Grooming Room. *Some Photos are Virtually Staged.* (id:61852)
Right At Home Realty
901 - 38 Honeycrisp Crescent
Vaughan, Ontario
Available March 1 - Mobilio - 1 Bedrooms Plus Den 1 Bathrooms. Open Concept Kitchen Living Room - 583 Sq.Ft., Ensuite Laundry, Stainless Steel Kitchen Appliances Included. Engineered Hardwood Floors, Stone Counter Tops. Residents Of Mobilio Condos Will Be Able To Enjoy The Thriving And Dynamic Urban Area That Is Vaughan Metropolitan Centre. Mobilio Condos Will Be Located Near Amenities Such As: Entertainment Options, Fitness Centres, Retail Shops, And Much More. Nearby There Is A Cineplex, Costco, Ikea, Mini Putt, Dave & Buster's, Eateries And Clubs. Local Attractions Like Canada's Wonderland And Vaughan Mills Shopping Centre Are Also Located Within Driving Distance Of Mobilio Condos. (id:61852)
RE/MAX Urban Toronto Team Realty Inc.
123 Leslie Richards Street
Markham, Ontario
FULLY UPGRADED 4 BED, 3 BATH END-UNIT Brand New TOWNHOME For Lease. Open-concept main level with 9-ft ceilings. Modern kitchen with huge central island, stunning waterfall quartz countertops, upgraded backsplash, stainless appliances, and sleek LED pot lights. Spacious family room features a dramatic black marble surround electric fireplace as the focal point. Premium finishes throughout: stained hardwood floors and stairs (no carpet), elegant primary suite with walk-in closet and ensuite featuring double sinks. Second floor offers 9-ft ceilings and 4 generously sized bedrooms. Minutes to Hwy 404, top schools, shopping, parks, and transit. Move-in ready - modern luxury living awaits! (id:61852)
RE/MAX Realtron Jim Mo Realty
Upper - 94 Park Road S
Oshawa, Ontario
Step Into This Beautiful Upper-Floor unit Featuring 2 Spacious Bedrooms And 1.5 Bathrooms with 2 Parkings. Located In A Quiet, Well-Maintained Duplex At 94 Park Rd S, Oshawa, This Upper level Unit Offers A Blend Of Comfort, Style, And Convenience. Enjoy easy access to nearby shopping options, including the expansive Oshawa Centre mall (just about 3 km away with over 230 stores like H&M, Old Navy, and Indigo), Walmart Supercentre, and local grocery stores such as Real Canadian Superstore on Wentworth St W and Metro on Ritson Rd N. (id:61852)
Right At Home Realty
2118 - 181 Village Green Square
Toronto, Ontario
This Exceptional 2-Bedroom Condominium At The Award-Winning Venus II By Tridel Offers A Comfortable Living Long-Term Growth Potential. Featuring A Spacious And Well-Designed Split-Bedroom Layout, The Suite Provides Excellent Privacy-Ideal For Families, Professionals, Or Roommates. The Modern Kitchen Is Equipped With Granite Countertops, Ceramic Tile Backsplash, And A BRAND-NEW OVER-THE-RANGE MICROWAVE. The Unit Showcases FRESHLY PAINTED INTERIORS, Modern Finishes, And Beautifully Upgraded Flooring Throughout. Enjoy An Oversized Balcony With Unobstructed South-West Exposure And Park Views, Allowing Abundant Natural Light To Fill The Space All Day. Includes One Parking Space For Added Convenience. Ideally Located In The Heart Of Scarborough, Just Minutes To U Of T Scarborough, Centennial College, Scarborough Town Centre, TTC, GO Station, Shopping, Library, Walmart, Agincourt Mall, And Major Highways (401, 404, DVP). Residents Enjoy Premium Amenities Including A 24-Hour Concierge, State-Of-The-Art Fitness Club, Sauna, Party/Meeting Room, Open BBQ Terrace, And More. Don't Miss This Incredible Opportunity (id:61852)
RE/MAX Excel Realty Ltd.
Main Level - 94 Park Road S
Oshawa, Ontario
Step Into This Beautiful Main-Floor unit Featuring 1 Spacious Bedrooms And 1 Bathrooms with 2 Parkings and with an extra BIG closet. Located In A Quiet, Well-Maintained Duplex At 94 Park Rd S, Oshawa, This Main level Unit Offers A Blend Of Comfort, Style, And Convenience. Enjoy easy access to nearby shopping options, including the expansive Oshawa Centre mall (just about 3 km away with over 230 stores like H&M, Old Navy, and Indigo), Walmart Supercentre, and local grocery stores such as Real Canadian Superstore on Wentworth St W and Metro on Ritson Rd N. (id:61852)
Right At Home Realty
1125 - 230 Simcoe Street
Toronto, Ontario
Professionally cleaned, no wasted space Plum Model 448 sq ft per builders floorplan plus huge balcony. Sunrise East views, lots of windows, all laminate / ceramic floors no carpet. Landlord will consider longer than 1 year lease term, park at base of tower due to open in 2026. (id:61852)
Royal LePage Vision Realty
1810 - 15 Queens Quay E
Toronto, Ontario
Functional Layout, Clear View Of Lake Ontario, Overseeing The Pier And Lake. One Of The Most Luxurious Buildings On The Waterfront Intoronto.For The Ultimate In Prestigious Lakefront Living, World Class Amenities, Floor To Ceiling Windows. Concierge Service. Get Whatever YouWant,The Waterfront, Shops, Public Transit, Subway, Union Station All At Minutes Walking Range. Spend Lots Money On Renovation Upgrades.Worth Having It. (id:61852)
Bay Street Group Inc.
2527 Holbrook Drive
London South, Ontario
Welcome to this modern, energy-efficient, freshly painted, and move-in-ready home tucked away on a quiet, family-friendly street. With a sleek gray stone and brick exterior, a striking black front door, and a double-car garage, this home seamlessly blends contemporary style with everyday functionality. Inside, you're greeted by a bright, open-concept layout with an impressive floating staircase, designed for both comfort and entertaining. The front powder room is perfectly positioned for guests, while the spacious living area features a fireplace for cozy evenings. The kitchen is a true highlight featuring beautiful quartz countertops, a center island which house an under-the-counter microwave to maximize workspace, and a generous eat-in dining area leading outside to enjoy your walk-out deck, ideal for outdoor dining or morning coffee, and a gazebo nestled at the back of the lush lawn; your private escape after a long day. The entire home is carpet-free and upgraded with California shutters on the main floor for a clean, elegant finish. Convenient garage entry is located through the main floor laundry room, adding ease to your daily routine. Upstairs, you'll find three large bedrooms, including a serene primary suite with a glass walk-in shower, soaker tub, and double sinks for a spa-like experience. The second full bathroom is a functional Jack and Jill design, perfect for busy family mornings. Downstairs, the fully finished basement offers incredible flexibility. It includes a spacious fourth bedroom with large windows and natural light, a barn door to separate the oversized bedroom from the cozy rec room, and ample space for guests, in-laws, or a potential rental suite. This home combines modern upgrades, thoughtful design, and family-friendly features in one exceptional package. Don't miss your chance to make it yours. This House is Virtually Staged. (id:61852)
Right At Home Realty
110 Livingston Avenue
Grimsby, Ontario
Welcome to 110 Livingston Avenue - a gracious Grimsby residence where historic character meets modern comfort. Rich hardwood floors guide you through the open-concept main level, highlighted by an inviting eat-in kitchen with granite countertops, updated cabinetry, and a seamless flow into the family room anchored by a handsome brick natural gas fireplace.The formal living/dining room adds an elegant touch with crown moulding, an electric fireplace, and an abundance of natural light from multiple windows.Upstairs, two charming bedrooms reflect the warmth of a true century home, with the primary suite offering a generous walk-in closet. The lower level extends your living space with a cozy rec room, convenient laundry area, and ample storage.Step from the family room into your own "secret garden" - a secluded, beautifully landscaped retreat designed for both relaxation and gatherings. Enjoy an inground pool, outdoor shower, multiple decks, and a handy change room, creating the perfect backdrop for endless summer days.The expansive outbuilding is a standout feature, offering a heated garage with full electrical service, office space, and a workshop - ideal for a home business, hobbies, creative pursuits, or substantial storage needs.Located just minutes from downtown Grimsby's shops, dining, and amenities, and with quick highway access, this home delivers timeless charm, thoughtful updates, and exceptional indoor-outdoor living in one remarkable package. (id:61852)
RE/MAX Garden City Realty Inc.
302 - 8 Harris Street
Cambridge, Ontario
Perfectly situated just minutes from Cambridge's vibrant Gaslight District. Enjoy the convenience of many amenities nearby like the Cambridge library, shopping, arts centre, gyms, and many cafés all within walking distance. This well-maintained unit features a open-concept layout, 2 bedrooms and 2 bathrooms. The primary bedroom with the ensuite and the other bedroom has the main bathroom right beside it. The kitchen offers great counter space and cabinetry, perfect for cooking and entertaining. A private balcony is ideal for morning coffee, evening relaxation or just people watching. The ameneties in the building include a gym, party room and area for bbqing. Whether you're a first-time buyer, downsizer, or investor, this condo offers unbeatable value. (id:61852)
RE/MAX Real Estate Centre Inc.
