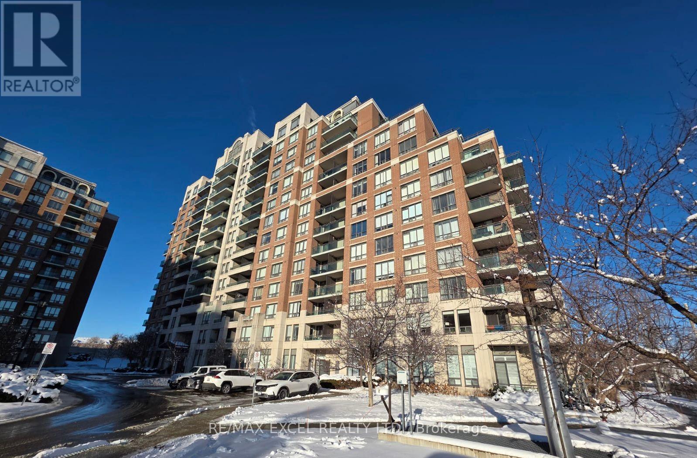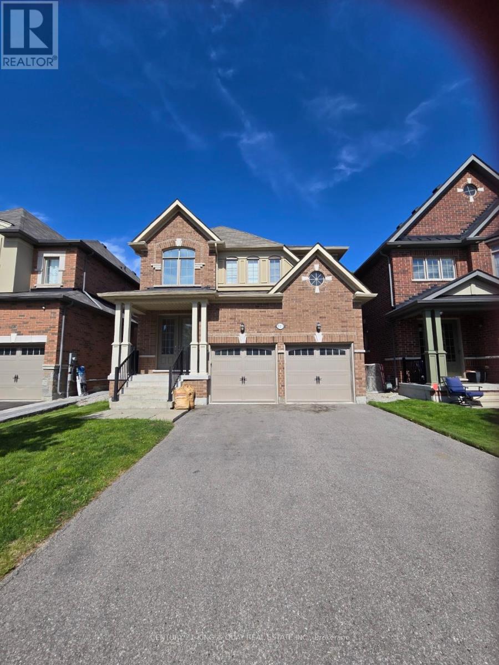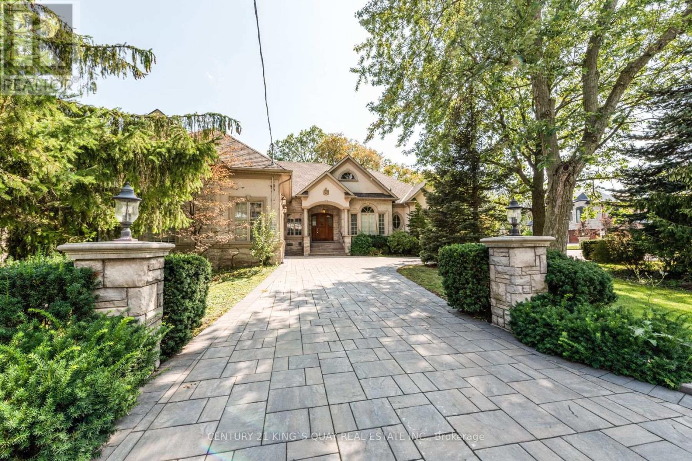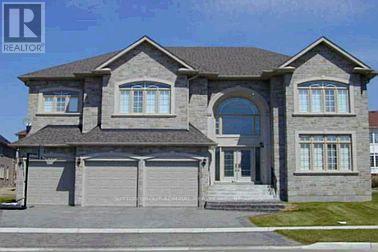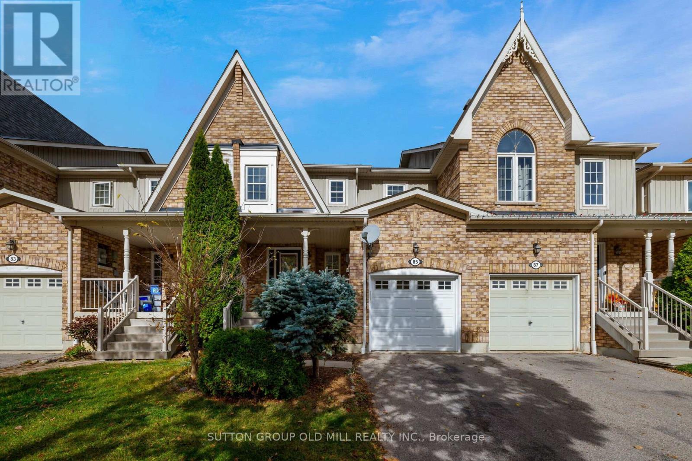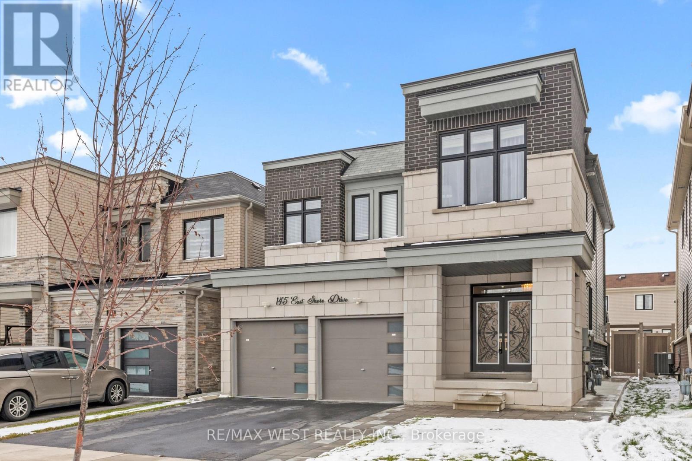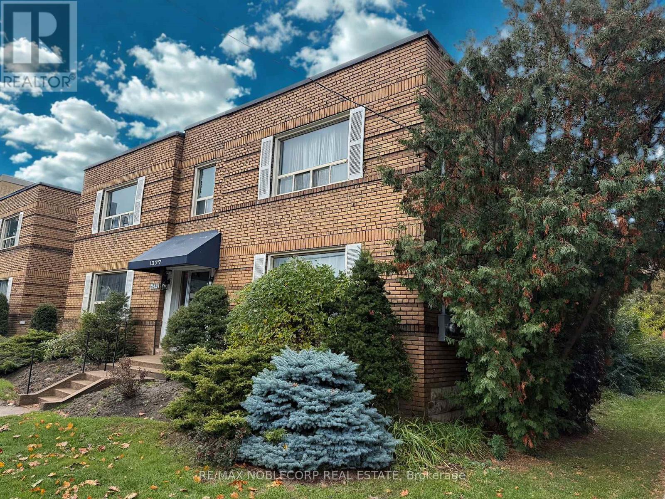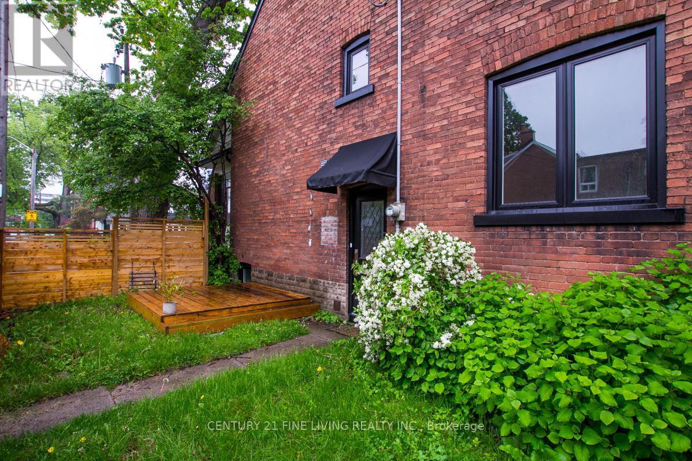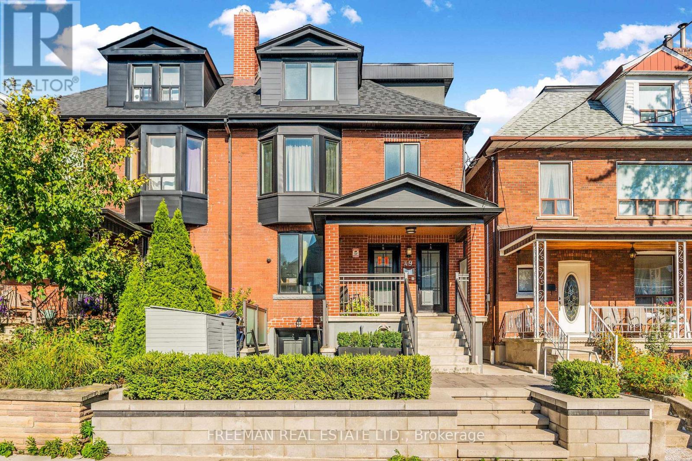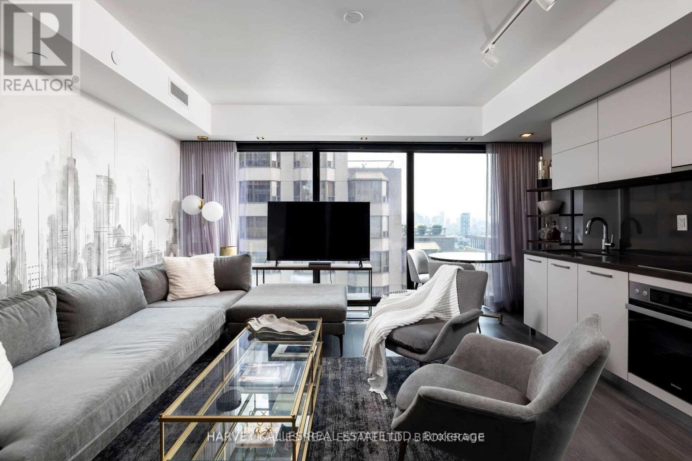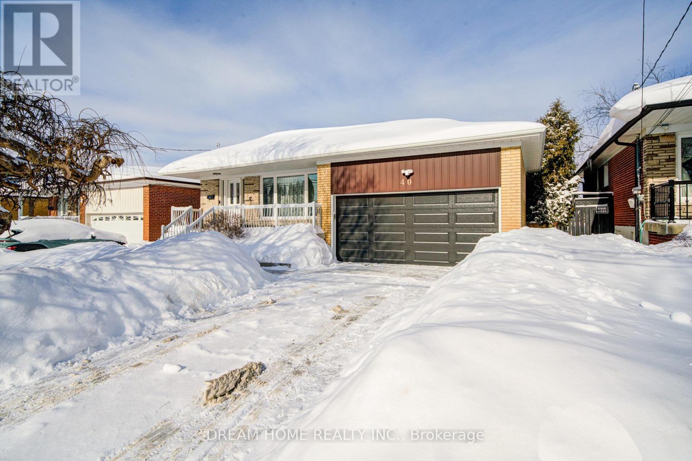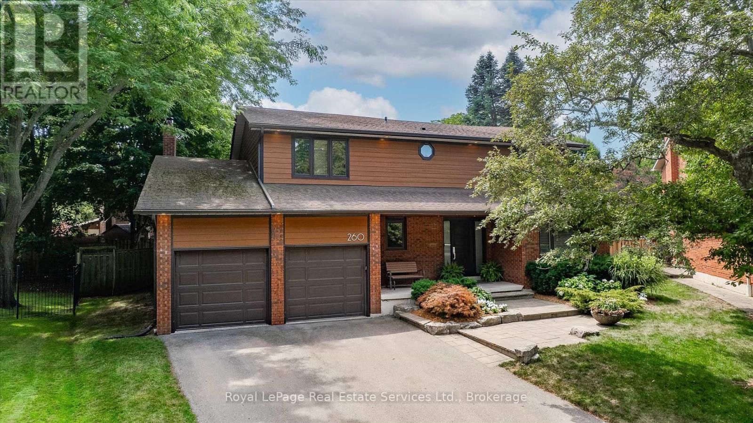712 - 350 Red Maple Road
Richmond Hill, Ontario
Attention to First Time Home Buyers! Welcome to The Vineyards, located just off Yonge St and 16th Ave. Experience comfortable and convenient living in Richmond Hill. This bright and spacious 1-bedroom plus den suite on the 7th floor features a south-facing view, an open-concept layout, walk out to balcony and a separate den ideal for a home office or extra living space. The unit includes one parking spot and a locker; close to elevator entrance for added convenience. Building amenities provide 24-hour security within a gated community, an indoor pool, fitness centre, sauna, party room, guest suites, visitor parking, and beautifully landscaped courtyards and recreation areas. Commuting is effortless with nearby Hillcrest mall, schools, theaters, grocery stores, restaurants, banks, Mackenzie Hospital, golf courses, Hwy 7, 407/404 and many more. Transit options include Viva and YRT bus routes connecting to Finch subway station and York Region. This home truly has it all. Don't miss this great opportunity! (id:61852)
RE/MAX Excel Realty Ltd.
521 Mcgregor Farm Trail
Newmarket, Ontario
There is a clean and neat and Bright and affordable 2 storey Detached House with many upgraded features. 2,475 Sq Ft Detached House - 4 beds and 4 baths and fully finished basement . 143 ft deep lot. Carpet - free House and Luxurious hardwood Flooring. All Bath rooms and Kitchen furniture upgraded in Dec 2025. Appliances (Fridger, Stove, Dish washer ) are replaced . Main Floor : Divided into Practical space , porviding convenient life style. Multi-level and Deep Back yard enjoying private life. Basement : Fully finished with above-ground window and neat interior. Two car garage with electric car charger and four cars drive way. Pls see floor plan attached and see Virtual tour . (id:61852)
Century 21 King's Quay Real Estate Inc.
Ll1 - 1 River Bend Road
Markham, Ontario
Luxury Furnished 2-Bedroom Basement Apartment With Separate Entrance In Prestigious South Unionville Area Closed To Prominent Schools, Community Centre, Conservation Parks, Shopping Malls, GO Station/YRT, Highway etc. (id:61852)
Century 21 King's Quay Real Estate Inc.
75 Frybrook Crescent
Richmond Hill, Ontario
Welcome to this magnificent masterpiece in prestigious Bayview Hill, nestled on a quiet crescent in one of Richmond Hill's most sought-after communities. Offering approximately 5,000 sft. of luxury living space, this exceptional residence delivers refined elegance at its finest. A dramatic 20-ft grand foyer showcases soaring ceilings, an open-to-below design, and elegant wrought-iron railings. Enjoy 9.5-ft ceilings on the main floor and high ceilings throughout, enhanced by oversized skylights that flood the home with natural light. Premium limestone and top-quality hardwood flooring grace the main level, complemented by upgraded trim, baseboards, and exquisite detailing throughout. The gourmet chef's kitchen features a large centre island, granite countertops, top-of-the-line stainless steel appliances, and custom cabinetry with glass display accents - perfect for everyday living and upscale entertaining. The fully finished basement offers two spacious bedrooms, a 4-piece bathroom, and a large party/rec room complete with fireplace and wet bar, ideal for entertaining or as an in-law or nanny suite. Loaded with premium features including security video system, alarm system, central air conditioning, central vacuum, humidifier, sprinkler system, custom draperies, all existing light fixtures, and much more. Step outside to a beautifully landscaped, fully fenced backyard surrounded by mature trees, offering exceptional privacy and tranquility. Ideally located within the highly sought-after Bayview Hill Elementary School and Bayview Secondary School boundaries, and just minutes to Highways 404 & 407, parks, community centre, plazas, restaurants, transit, and top amenities. A must see! (id:61852)
Sutton Group-Admiral Realty Inc.
85 Barchester Crescent
Whitby, Ontario
Charming 3-Bedroom Freehold Townhome In The Heart Of Brooklin, Whitby. Welcome To This Beautiful 3-Bedroom, 4-Bathroom Freehold Townhome Nestled In One Of Brooklin's Most Sought-After Family-Friendly Neighbourhoods. Perfect For A Growing Family Or First-Time Buyer, This Home Offers A Bright, Open-Concept Layout With A Spacious Kitchen Overlooking Dining Area And Family Room - Ideal For Everyday Living And Entertaining. Main Floor Powder Room Adds Convenience. The Primary Bedroom Features A 3-Piece Ensuite And Walk-In Closet, While The Two Additional Bedrooms Provide Plenty Of Space For Kids, Guests, Or A Home Office. A Fully Finished Basement With A 2-Piece Bathroom Adds Even More Living Space - Perfect For A Rec Room, Playroom, Home Gym, Or Guest Suite. Enjoy A Private, Fenced Backyard With Patio, Garage And Driveway Parking, Fresh Paint Throughout, And Newly Installed Berber Carpet On The Second Floor. Located On A Quiet, Family-Friendly Street Close To Parks, Schools, Shops, And Transit. Move-In Ready - This Is The Brooklin Home You've Been Waiting For! (id:61852)
Sutton Group Old Mill Realty Inc.
145 East Shore Drive
Clarington, Ontario
Welcome to this stunning 4-bedroom, 4-bathroom home perfectly situated just steps from the lake and scenic walking trails. Designed with modern living in mind, this open-concept layout features bright, spacious principal rooms and impressive 9' ceilings that create an airy, inviting atmosphere throughout. The main floor offers a seamless flow from the living and dining areas to a stylish kitchen-ideal for family gatherings and entertaining. Step outside to a covered back patio, perfect for year-round enjoyment and relaxing outdoor living. A standout feature of this home is the fully finished 2-bedroom in-law apartment, complete with its own private entrance. Whether you're hosting extended family or seeking rental potential, this versatile space adds exceptional value and flexibility. Located in a growing, family-oriented community, you'll enjoy peaceful surroundings, easy access to nature, and a welcoming neighborhood environment. With its ideal location and thoughtful design, this home offers the perfect balance of comfort, convenience, and lifestyle. (id:61852)
RE/MAX West Realty Inc.
1 - 1377 Bayview Avenue
Toronto, Ontario
Beautifully renovated 1-bedroom apartment, nestled in the prestigious Bayview - Leaside neighborhood. Bright and spotless with modern finishes, newer appliances, and hardwood floors. Enjoy a peaceful view overlooking the charming neighborhood, a well-maintained building with a beautiful, shared backyard, card-operated laundry facilities, and optional carport parking. Steps to TTC, Sunnybrook, shops, cafes, and parks - the perfect blend of comfort, convenience, and serenity. (id:61852)
RE/MAX Noblecorp Real Estate
Lower - 52 Kenwood Avenue
Toronto, Ontario
This Stunning Executive Lower Basement Apartment Offers High Ceilings, Modern Contemporary Finishes, Bright Above Grade Windows, 2 Bedrooms, Pot Lights Through Out, Plank Flooring, Quartz Counter Tops & Fully Equipped With Stainless Steel Appliances & Ensuite Laundry. Kitchen/Living Room Open Concept. Short Walk To St. Clair Shops, Restaurants, Transit, Loblaws, Wychwood Art Barns, Farmers Market, Walk Out To Private Side Yard. Parking Spot included. (id:61852)
Century 21 Fine Living Realty Inc.
49 Beatrice Street
Toronto, Ontario
Oh, beautiful Beatrice! This stunning one-of-a-kind investment property is the definition of "turnkey"! Professionally renovated back to the bricks with meticulous attention to detail and transformed into this upscale, and legally registered, 4-unit home. 4 magnificent self-contained 2 bedroom suites with private outdoor spaces and CN Tower views! Each executive unit features a gourmet custom kitchen with quartz counters, stainless steel appliances, open concept living spaces, new hardwood floors, spa like baths and spacious bedrooms! 3 separate high efficient Hvac systems, underpinned/waterproofed basement boasts over 8 ft ceilings. New roof, new windows, rare 1" water intake, new 300amp wiring, 3 separate metres, interior fire doors, exterior fire dampers and even a purpose-built owner's mechanical room. WOW! Looking to add even more value? Simple! Easily convert the newly constructed detached 2 car garage (already spray foam insulated and roughed in for Hydro/Water) into a separate laneway home! All these upgrades result in extremely low property expenses and effortless property maintenance! Buy and immediately benefit from the impressive net income with zero vacancies! Enjoy this special location steps to Trinity Bellwoods, Dundas St, Ossington Strip, College St, Little Italy and all Toronto has to offer. Perfectly positioned in Toronto's best neighbourhood to capitalize on the high-end rental market. 49 Beatrice St is the property you always dreamt of owning and now that dream can be your reality! Don't miss out. (id:61852)
Freeman Real Estate Ltd.
2208 - 188 Cumberland Street S
Toronto, Ontario
A sophisticated standard of luxury living! Welcome to Cumberland Towers in the heart of coveted Yorkville. One of the most glamorous neighbourhoods in the city. This elegant one bedroom with a den caters to all your needs, whether it's for a smart investment, personal residence or a "pied-a-terre". Beautiful clean finishes, Miele appliances, floor-to-ceiling windows, two large closets and a thoughtful layout. Hotel like amenities include: fitness centre, indoor pool, hot tub, roof-top garden, meditation studio, 24 hr Concierge & Valet Parking. Some of the best restaurants and designer boutiques right at your doorstep, Wholefoods Market, the world renown Equinox Gym, Barry's Bootcamp, Jaybird Pilates, Othership, Four Season Hotel, Hazelton Hotel, Museums, 3 subway stations, walking distance to U of T and the list goes on. This home offers a truly exceptional opportunity! (id:61852)
Harvey Kalles Real Estate Ltd.
Bsmt Room A - 40 Marathon Crescent
Toronto, Ontario
Completely New Renovated House! One Bedroom Furnished With Brand New Furniture For Rent! One Parking Space And All Utilities Included. Featuring New Flooring, A New Kitchen, A New Bathroom, And New Laundry Machines. This Beautiful Home Also Offers Additional Rooms For Rent. Located In A Prestigious And Highly Desirable Neighborhood, In A Quiet And Convenient Setting, Near Parks And Just Steps To Yonge Street. Situated In The Heart Of North York, Close To Supermarkets, Steps To TTC Bus Stops, Subway Stations, And York University. (id:61852)
Dream Home Realty Inc.
260 Princess Royal Court
Oakville, Ontario
Rarely available beautifully upgraded 4+1 bedroom, 4 bathroom home located on a quiet, family-friendly court on pie-shaped lot in sought-after College Park neighbourhood. The Attractive Floor Plan offers over 3,500 square feet of living space. The home has been exceptionally well maintained by its owners and includes numerous upgrades: hardwood flooring, new doors and frames, updated staircase, modern pot lights, enhanced insulation in attic and basement, a tankless water heater, new floor tiles, wood composite siding, 200 AMP electrical panel, the list can go on. The Main floor features a formal Sitting Room, an inviting Dining Room, a Laundry area, a bright and spacious Eat-In Kitchen that connects to a welcoming Family room with Gas Fireplace. The Kitchen features freshly painted custom cabinetry, new countertops, S/S Appliances, new floor tiles and a Breakfast Area with extra cabinetry and a built-in wine rack. Both the Family Room and Kitchen have walkouts to the private and fully fenced backyard, which boasts a saltwater pool, large Patio for dining and lounging with BBQ gas line, a cozy Muskoka corner, beautiful perennial gardens, large trees, new fencing, and a shed - everything needed for relaxing, entertaining and kids' play. The Second Floor has beautiful new Hardwood Floors throughout, a large Primary Bedroom with a walk-in closet and a four-Piece Ensuite Bath, three additional well-sized Bedrooms, and a five-piece Bathroom. The Finished Basement offers a Recreational Room, a Bedroom, a Powder Room, Cold Room, Large Furnace Room, and plenty of Storage. Close to Top-ranked schools such as Sunningdale PS and White Oaks HS and convenient access to the 16 Mile Creek trail system, Oakville GO Station, Major Highways, and Public Transit. Enjoy Relaxed and Comfortable Living in this beautiful pocket of College Park! (id:61852)
Royal LePage Real Estate Services Ltd.
