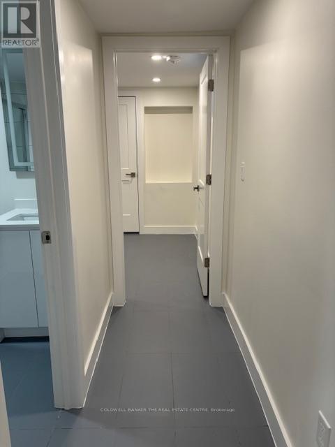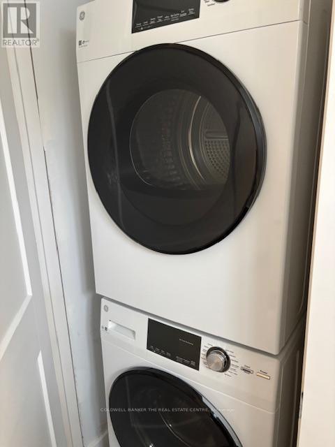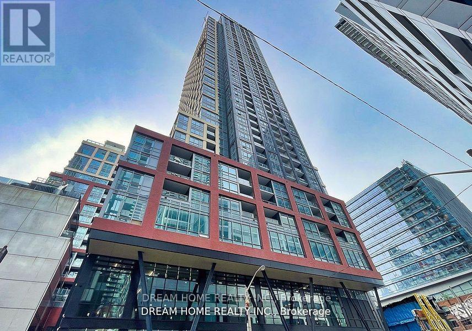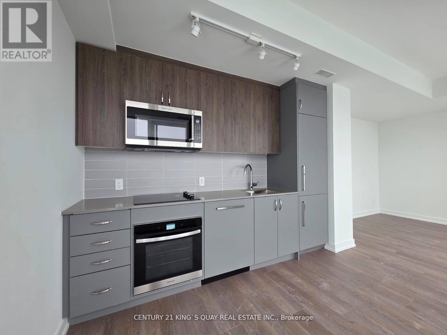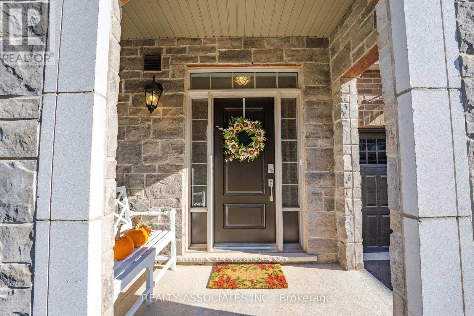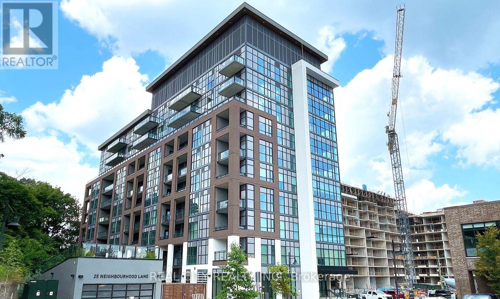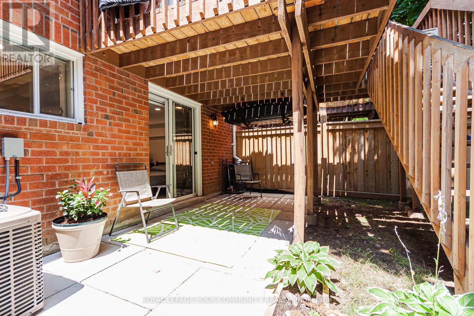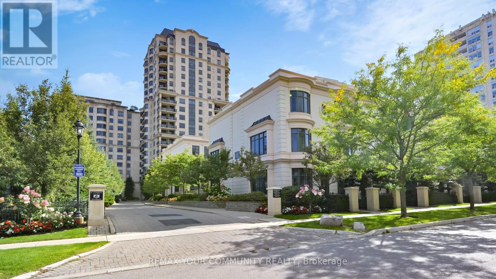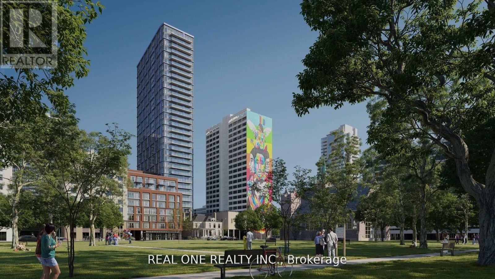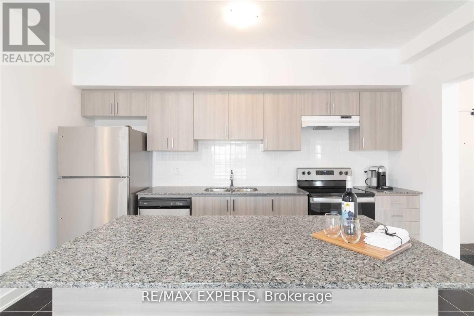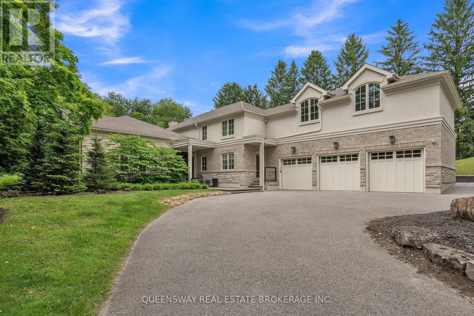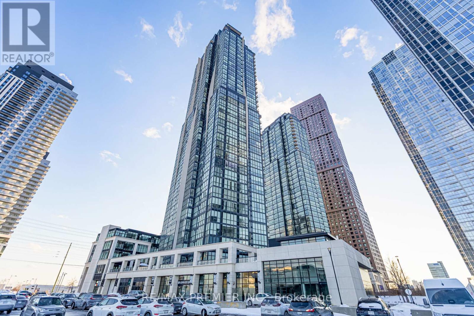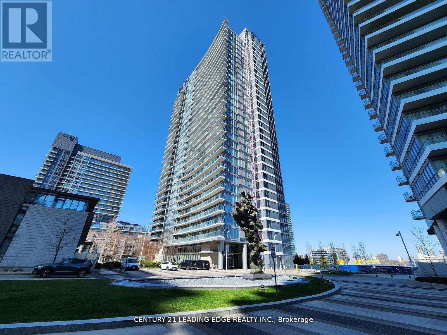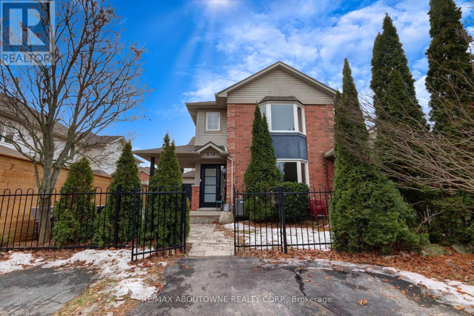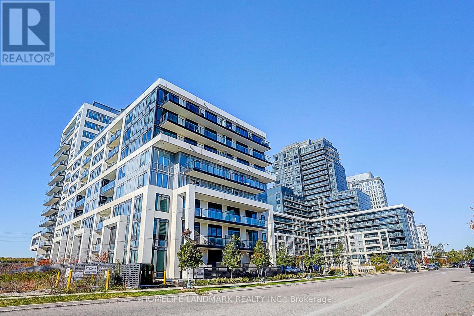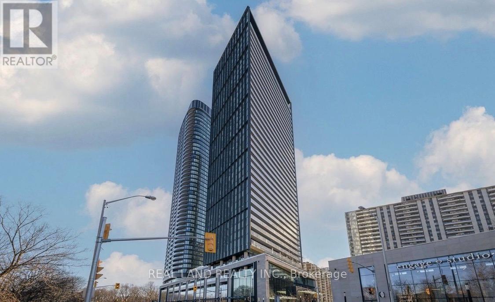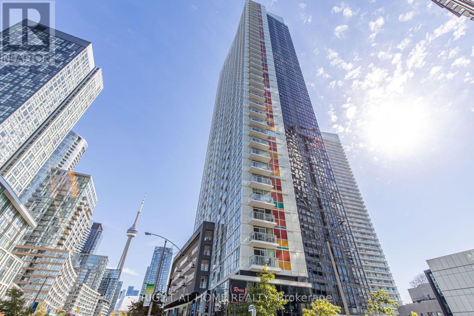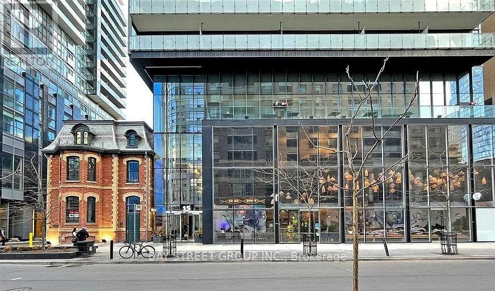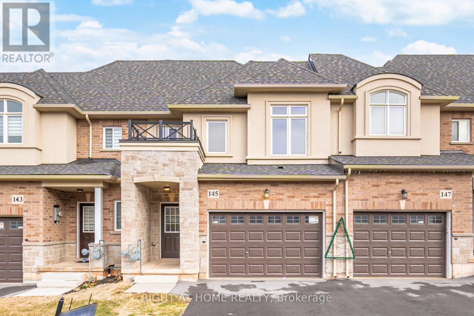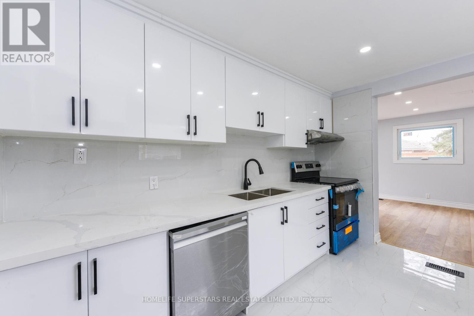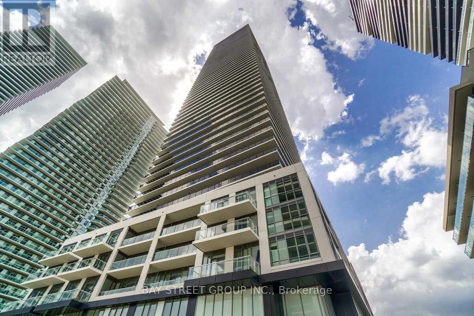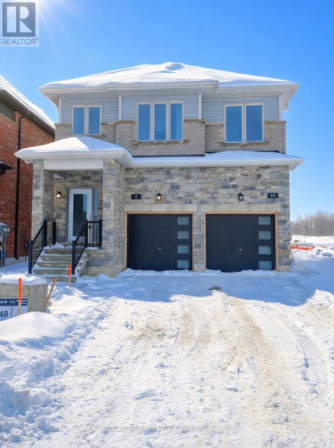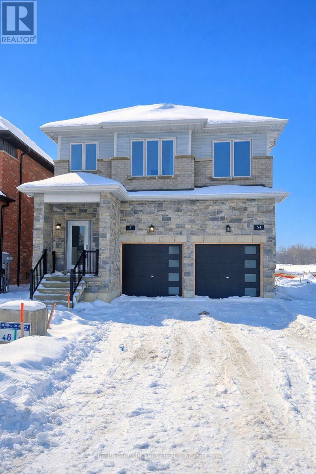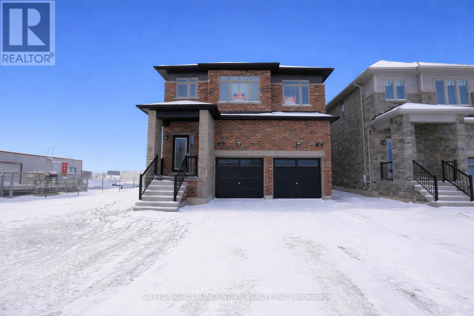B - 8 York Street
Ajax, Ontario
Newly renovated basement apartment with modern finishes, located in a quiet and convenient Ajax neighborhood. Clean, bright, and efficiently designed space, ideal for a single working professional. All utilities and high-speed internet included. In-suite washer and dryer. Parking available. Excellent central location with bus stop just steps away, situated in Ajax Town Centre. Close to Walmart, Costco, No Frills, restaurants, and everyday amenities. Short drive or transit access to Ajax GO Station for easy commuting. Close to Lake Ontario waterfront, parks, and walking trails. Quiet residential area. No pets. No smoking. Single occupancy only. (id:61852)
Coldwell Banker The Real Estate Centre
A - 8 York Street
Ajax, Ontario
Basement Apartment for Lease - Ajax (8 York St) Newly professionally renovated basement apartment with modern finishes, located in a quiet and convenient Ajax neighborhood. Clean, bright, and efficiently designed space, ideal for a single working professional. All utilities and high-speed internet included. In-suite washer and dryer. Parking available. Excellent central location with bus stop just steps away, situated in Ajax Town Centre. Close to Walmart, Costco, No Frills, restaurants, and everyday amenities. Short drive or transit access to Ajax GO Station for easy commuting. Close to Lake Ontario waterfront, parks, and walking trails. Quiet residential area. No pets. No smoking. Single occupancy only. (id:61852)
Coldwell Banker The Real Estate Centre
4002 - 108 Peter Street
Toronto, Ontario
Bright 3 Bed And 2 Bath Corner Unit High Level at PETER and ADELAIDE! Parking & Locker! A Residence Embodying a harmonious fusion of contemporary design, expert craftsmanship, and unparalleled convenience. Conveniently located near PATH, Financial/Entertainment Districts, subway and transit access, and an array of other attractions waiting to be explored in the vicinity. One parking And One Locker is included! Awaited amenities include Co-working & Rec Room, Outdoor Lounge, Fitness & Yoga Studio, Infra-Red Sauna & Treatment Rooms, Demo Kitchen, Private Dining Room, Party Lounge, Terrace, Outdoor Communal Dining, and Kids Zone & Arts & Crafts. (id:61852)
Dream Home Realty Inc.
709 - 181 Sheppard Avenue E
Toronto, Ontario
1 Year New 1 bed Condo Unit Located at Sheppard/ Willowdale. This Stunning Unit Is A South Facing Unit. The Opportunity To Live In This Luxurious Property Is Unique. This Unit comes with a Huge Terrace along with High End Finishes This Unit Has Beautiful High Ceilings And Upgrades Throughout. Excellent Location, Close To Yonge Sheppard Subway Station, Restaurants, Bank, Cineplex Theatre, Toronto Public Library, Elementary School, High School, Close To HWY 401. (id:61852)
Century 21 King's Quay Real Estate Inc.
3333 Mockingbird Common
Oakville, Ontario
Beautiful freehold townhome backing onto a premium ravine lot, offering exceptional privacy in the prestigious Joshua Meadows community. Built by Branthaven, this stunning home features over $200K in high-end upgrades, including a gourmet chef's kitchen with premium appliances, quartz countertops, a spacious island ideal for entertaining, and upgraded flooring throughout. The open-concept main level showcases 9-ft ceilings.With over 2,000 sq. ft. of total refined living space, the professionally finished basement is bright and inviting, featuring large windows, a full 3-piece bathroom, and a cold room, offering versatile space for a recreation room, home office, or guest area. Conveniently located just minutes from top-rated schools, luxury shopping, and easy access to Hwy 403/407/QEW.A must-see home offering exceptional value in a highly sought-after community. (id:61852)
Realty Associates Inc.
303 - 25 Neighbourhood Lane
Toronto, Ontario
Welcome to the highly sought-after Queensview - Backyard Condos development by Vandyk Properties. This beautifully appointed "Retreat" model offers a modern 2+1 bedroom layout with over 900 sq. ft. of living space plus a 136 sq. ft. terrace. Featuring laminate flooring, stainless steel appliances, Caesarstone countertops, valance lighting, a stylish backsplash, and an open-concept design, this bright unit is filled with abundant natural light. A must-see home that blends comfort, style, and functionality. (id:61852)
Real City Realty Inc.
76 Brownstone Circle
Vaughan, Ontario
Incredible location! Bright and spacious, newly renovated, fully furnished above-grade bachelor apartment with a private entrance through the garage. Features a large open-concept layout, excellent natural lighting, ensuite laundry, and ample storage throughout. Includes one outdoor parking space and partial use of the backyard. Tenant to pay 30% of hydro, water, and gas utilities. Content/Liability Insurance (id:61852)
RE/MAX Your Community Realty
18 - 27 Elkhorn Drive
Toronto, Ontario
Luxury Shane Baghai Townhome in Prestigious Bayview Village! An exceptional and rare 3-storey luxury townhouse offering timeless elegance and refined urbanliving. This stunning residence features marble floors on the main, second, and lower levels, aprivate elevator, and an elegant fireplace, creating a sophisticated and seamless livingexperience.The home offers 3 generous bedrooms plus a fourth in the basement, each with its own privateensuite, providing ultimate comfort and privacy for family and guests alike.The entire third floor is a grand primary retreat, featuring a spacious bedroom, abundantcustom closets, and a luxurious spa-inspired ensuite with a Jacuzzi bathtub, makeupstation/vanity, and a large glass shower. Additional highlights include: Soaring 10-ft ceilings; Solid concrete construction for superior soundproofing and privacy; Gourmet kitchen with granite countertops; Walkout to a private patio with gas BBQ hookup, perfect for entertaining; Lavish primary suite design for hotel-style living; Two side-by-side underground parking spaces with direct access. Nestled in a quiet, exclusive community just steps to Bayview Village Shopping Centre, subway,Hwy 401/404, North York General Hospital, top-rated schools, parks, shops, and restaurants. Experience luxury living at its finest in one of Toronto's most sought-after enclaves. Must See! (id:61852)
RE/MAX Your Community Realty
801 - 308 Jarvis Street
Toronto, Ontario
New JAC Condo, Never Occupied!** Experience Modern Urban Living In This Beautiful 2-Bedroom + 1 Den Condo At JAC Condos. A Well Designed Unit in A Complete New Building Featuring 9 Feet Ceilings, Floor-To-Ceiling Windows, Luxurious Finishes. The Den Could Be Served as Home Office, Perfect For Young Professionals & Students! Located In The Heart Of Downtown Toronto, This Condo Offers Unmatched Convenience. Youll Be Within Walking Distance To Ryerson University, The University Of Toronto, Eaton Centre, Yonge-Dundas Square, And Many Shops, Restaurants, And Entertainment Options. Public Transit Is Easily Accessible, Making This A Prime Spot For Students, Professionals, Or Anyone Seeking Vibrant City Living. (id:61852)
Real One Realty Inc.
604 - 4 Spice Way
Barrie, Ontario
Welcome To Bistro 6 Sumac Condo Unit! Featuring High End Finishes; 9 Ft Ceilings, Upgraded W/Stone Countertop In Kitchen & Bathroom, Laminate Floors, Tile Backsplash. 2 Spacious Bedrooms With A Huge Bright & Modern Open Concept Great Room! 2 Modern Custom Bathrooms W/Stand Up Shower & Bath Tub, Freshly painted unit. W/I Closet, S/S Appliances, Large Windows! Minutes To Barrie's Go Station, Local Shopping & Easy Access To Highway 400. (id:61852)
RE/MAX Experts
2600 17th Sideroad
King, Ontario
Discover unparalleled luxury in this exquisite custom-built home, nestled on a beautiful private lot. With over 7,000 sq ft of finished living space, this residence offers a seamless blend of elegance and modern convenience, featuring a stunning 19-ft ceiling drenched in natural light.Indulge in culinary delights in the gourmet eat-in kitchen, adorned with granite countertops and high-end appliances. The formal dining area and living room provide perfect settings for both entertaining and intimate gatherings. The main floor master suite includes a gorgeus 5-piece ensuite and walk-in closet. The second level boasts four generous-sized bedrooms and a sunlit oversized loft with a cathedral ceiling.The expansive lower level features heated floors, a wet bar, an exercise and lounge area, and access to an exquisite 19 ft. x 42 ft. indoor pool.Make this dream home yours and experience the pinnacle of luxury living. (id:61852)
Queensway Real Estate Brokerage Inc.
2001 - 2900 Highway 7
Vaughan, Ontario
Welcome to this stunning open-concept 1-bedroom suite with 2 washrooms, offering luxurious living in the heart of Vaughan. Just steps to the Vaughan Metropolitan Centre Subway and minutes to Vaughan Mills Mall. Featuring 9-foot ceilings, floor-to-ceiling windows with breathtaking unobstructed city views, laminate flooring throughout, and a beautifully upgraded kitchen with granite countertops and newer stainless steel appliances. The spacious living and dining area is perfect for entertaining and everyday comfort. Includes parking an a locker. An exceptional opportunity in a prime location, with quick access to Hwy 400, transit, shopping, dining, and all urban conveniences. 24hrs Security/Concierge, Gym, Games Room, Indoor Pool, & Rooftop Patio. (id:61852)
RE/MAX Premier Inc.
2607 - 121 Mcmahon Drive
Toronto, Ontario
Wow! Gorgeous, Spacious and Bright Luxury Condo: 1 B+ Study In Great Location Of Bayview Village, North York. This Apartment Comes With a Modern Open Concept Kitchen, Furnished With Newer Sofa, Smart TV, Etc., Bed & Bedidings As Well As Complete Set of Appliances. The New 8 Acre Park Having Ice Skating In A Peaceful & Friendly Community. Stunning Bright Morning Sunlight And A Beautiful Clear View. Amazing Connectivity - Close To North York General Hospital, Bayview Mall, Fairview Mall, HY 401/404 DVP, TTC, Walking Distance To Brand New Community Centre, 2 Subways, Plazas, GO Station, And Other Convenience Points Of Interest. Fabulous Amenities: Party Room, Gym, Lounge, BBQ Area, Patio, 24 Hr Concierge, Visitor Parking And Many More! Comes With ALL Inclusive For Only $2,350/month. (id:61852)
Century 21 Leading Edge Realty Inc.
514 Jerseyville Road W
Hamilton, Ontario
Welcome to this thoughtfully updated freehold townhome, located just minutes from the historic town of Ancaster and all its amenities. Offering a smart, functional layout, this home is well suited for families seeking low-maintenance living.The updated white kitchen features quartz countertops, a breakfast bar, a large pantry, modern flooring, and quality finishes that create a bright and welcoming space. The home offers two bedrooms plus a bright loft-style office, ideal for working from home or flexible living. A full semi-ensuite bathroom on the second level, a convenient two-piece bath on the main floor, and a three-piece bathroom in the finished basement provide excellent functionality and separation of space. Enjoy new bay windows in both the primary bedroom and living room, freshly painted. A private patio, cosy porch and fully fenced yard for outdoor relaxation. Parking for three cars. Close to all commuter routes. (id:61852)
RE/MAX Aboutowne Realty Corp.
215 - 3200 William Coltson Avenue
Oakville, Ontario
Gorgeous South-facing open-concept unit with spacious 85-square-foot balcony and soaring 10-foot ceilings!! Ultra-private balcony, all-day sun, NO SIDE NEIGHBOURS, a true standout in the building!! Boasting a functional layout and contemporary finishes throughout. Quality laminate flooring, a sleek kitchen with modern cabinetry, and stainless steel appliances. Expansive windows flood the space with abundant natural light. Convenient access to schools, parks, shopping, transit, and major highways. **Fibre high-speed Internet and Wi-Fi included in the management fee**! Price to sell! Flexible closing prefer. (id:61852)
Homelife Landmark Realty Inc.
3510 - 575 Bloor Street E
Toronto, Ontario
Welcome To Via Bloor- Where Modern Living Meets Natural Beauty. *PARKING Included* Unobstructed views.This Luxury 1 Bedroom + Den And 2 Full Bathroom Condo Suite Offers 653 Square Feet Of Open Living Space. Located On The 35th Floor, Enjoy Your Views From A Spacious And Private Balcony. This Suite Comes Fully Equipped With Energy Efficient 5-StarModern Appliances, Integrated Dishwasher, Contemporary Soft Close Cabinetry, Ensuite Laundry. Enjoy An Unbeatable Location Just Minutes From Downtown, and nd Easy Access To The DVP. (id:61852)
Real Land Realty Inc.
1109 - 85 Queens Wharf Road
Toronto, Ontario
Welcome to Spectra Condos, ideally positioned in the vibrant heart of CityPlace, Downtown Toronto. This contemporary one-bedroom suite offers a well-designed, efficient layout enhanced by abundant natural light. Sleek sliding glass panel walls provide flexible living-open them to extend your main living space or close them to create a private bedroom retreat. The spacious walk-through bathroom serves as a functional semi-ensuite, with direct access from both the bedroom and main living area. Floor-to-ceiling windows and a north-facing Juliette balcony invite fresh air and ample light, creating a bright and welcoming atmosphere. The modern dual-tone kitchen features under-cabinet lighting and a stylish backsplash, delivering a clean and sophisticated finish. Perfectly situated beside the expansive 8-acre Canoe Landing Park, complete with sports fields, a dog park, playground, splash pad, and walking trails. Steps to transit, schools, the community centre, library, and everyday conveniences-this is urban living at its finest. Note: Photos of Unit Taken Prior To Previous Tenant Moving In (id:61852)
Right At Home Realty
710 - 15 Grenville Street
Toronto, Ontario
Experience unparalleled urban living in this spectacular, approximately 700 SqFt South-East facing corner unit, perfectly situated at the highly coveted intersection of Yonge & College in the core of Downtown Toronto.** This bright and spacious unit features desirable **hardwood flooring throughout** and boasts an incredibly efficient split-bedroom layout, offering **two sun-drenched bedrooms**-each featuring impressive floor-to-ceiling windows that flood the space with natural light. Enjoy serene city views and ample sunlight from the **private, south-facing large balcony**, ideal for morning coffee or evening relaxation. The unit is being offered fully furnished with quality pieces, including two spacious beds, a comfortable couch, dining table, nightstands, a desk, TV, and TV bench, allowing for an effortless move-in. Location is paramount: you are literally **steps from College Subway Station**, and only a short, convenient walk to both the **University of Toronto (U of T)** and **Toronto Metropolitan University (TMU)**. Furthermore, the Financial District and iconic Dundas Square are easily accessible, placing you at the nexus of professional and entertainment opportunities. This is the ultimate turnkey offering for students, investors, or young professionals seeking centrality and comfort. (id:61852)
Bay Street Group Inc.
145 Sonoma Lane
Hamilton, Ontario
Welcome to 145 Sonoma Lane, ideally located close to schools, parks, Winona Crossing Plaza, highway access, and so much more. This tastefully upgraded home offers 3 bedrooms including a primary bedroom complete with walk in closet and a beautiful 3 piece ensuite, 2.5 washrooms, laundry on second floor, inside entry to the oversized single car garage, open concept with upgraded kitchen and center island. Available immediately. This Townhome Is An Excellent Opportunity For Families Or Professionals Looking For A Stylish, Low-Maintenance Lifestyle In A Prime Area. Don't Miss Out! **EXTRAS** 2 Minutes' Walk To Winona Park, Close To All Amenities, QEW Access, Schools, Shopping, Restaurants, Costco, Future Go Station, Fifty Point Marina. (id:61852)
Right At Home Realty
15 Dover Road
Welland, Ontario
Beautiful, top to bottom renovated detached home offering 4 bedrooms, one bath, new windows and doors, new paint and pot lights throughout the house, new kitchen with new appliances, no carpet in the house, private fenced yard with a large patio to enjoy outside, close to bus stop, walking distance to plaza. Must see!!! (id:61852)
Homelife Superstars Real Estate Limited
3307 - 70 Annie Craig Drive
Toronto, Ontario
Amazing 1Bd+Den W/2 Full Bathrms; Den W/ Slide Door Can Be Used As 2nd Bdrm; South West Exposure Enjoy Lake/City View; Modern Kitchen W/ S/S Appliances, Centre Island, 24H Concierge & Security, Party Room With Kitchenette And Bar, Outdoor Pool, Exercise Room, Guest Suites, Board Room, Bbq Area, Walk Distance To Shops, Restaurants Transit, Lake, Parks, Minutes To Downtown Toronto. (id:61852)
Bay Street Group Inc.
1 - 5 Ranch Terrace
Barrie, Ontario
Brand new semi-style unit in a detached home offers approximately 1,535 sq. ft. of open-concept living and was built by BradleyHomes in a side-by-side configuration. The main floor features a modern kitchen with white cabinetry, granite countertops, stainless steel appliances, and ample storage, flowing seamlessly into the living area with a walkout to the deck, along with a convenient powder room. Upstairs you'll find three well-sized bedrooms and two full bathrooms, while the finished basement adds valuable extra space with an additional bedroom featuring an oversized window and a full bathroom-ideal for a teenager or extended family member seeking privacy. Window coverings and blinds are included for the tenant's convenience. The property also offers a one-car garage with door opener and one driveway parking space,with driveway and fencing to be completed in the spring. Tenants are responsible for their own utilities, grass cutting, and snow removal; water is split 60/40 with the second unit. Offered at $3,000 per month plus utilities, this home is available immediately and the landlord is seeking a reliable and respectful tenant. Full rental package needed including credit bureau, ID, Job letter & paystub (id:61852)
Sutton Group Incentive Realty Inc.
2 - 5 Ranch Terrace
Barrie, Ontario
Bradley Homes new built. Modern open-concept semi-style unit in a detached, side-by-side home offers approximately 1,115 sq. ft. of well-designed living space. The main floor features a bright kitchen with white cabinetry, granite countertops, and stainless steel appliances, flowing into the living area with a walkout to the deck. Upstairs includes two bedrooms and two full bathrooms, while the finished basement provides additional living space with a third bedroom featuring an oversized window and a full bathroom-ideal for a teenager or anyone seeking added privacy. Side-by-side laundry and window coverings are included for convenience. The property offers a one-car garage with door opener and one driveway parking space, with driveway and fencing scheduled for completion in the spring. Tenants are responsible for their own utilities, lawn maintenance, and snow removal; water is split 40/60 with the main unit. Offered at $2,800 per month plus utilities, this home is available immediately, and the landlord is seeking a reliable and respectful tenant. (id:61852)
Sutton Group Incentive Realty Inc.
2 - 3 Ranch Terrace
Barrie, Ontario
This open-concept semi-style unit in a detached, side-by-side home built by Bradley Homes offers approximately 1,115 sq. ft. of well-designed living space. The main floor features a bright kitchen with white cabinetry, granite countertops, and stainless steel appliances, flowing into the living area with a walkout to the deck. Upstairs includes two bedrooms and two full bathrooms, while the finished basement provides additional living space with a third bedroom featuring an oversized window and a full bathroom-ideal for a teenager or anyone seeking added privacy. Side-by-side laundry and window coverings are included for convenience. The property offers a one-car garage with door opener and one driveway parking space, with driveway and fencing scheduled for completion in the spring. Tenants are responsible for their own utilities, lawn maintenance, and snow removal; water is split 40/60 with the main unit. Offered at $2,800 per month plus utilities, this home is available immediately, and the landlord is seeking a reliable and respectful tenant. (id:61852)
Sutton Group Incentive Realty Inc.
