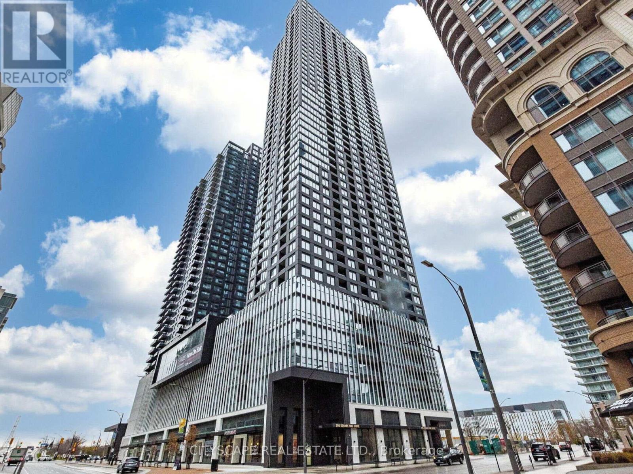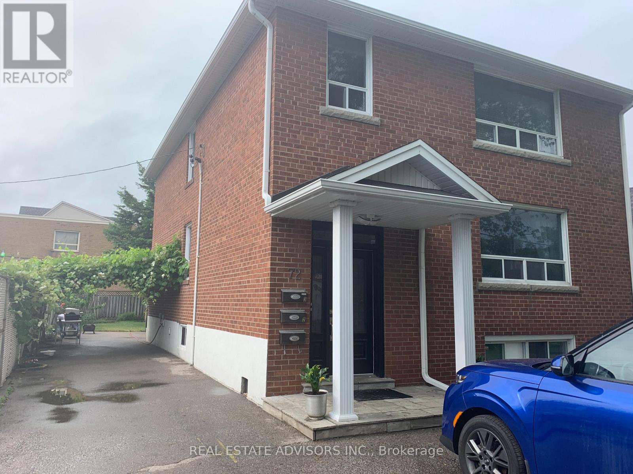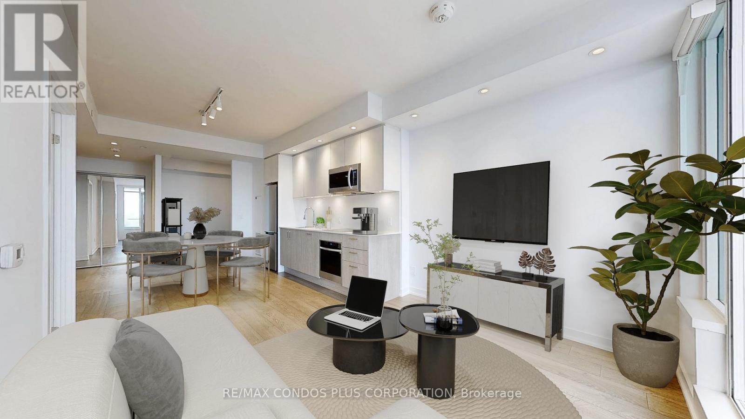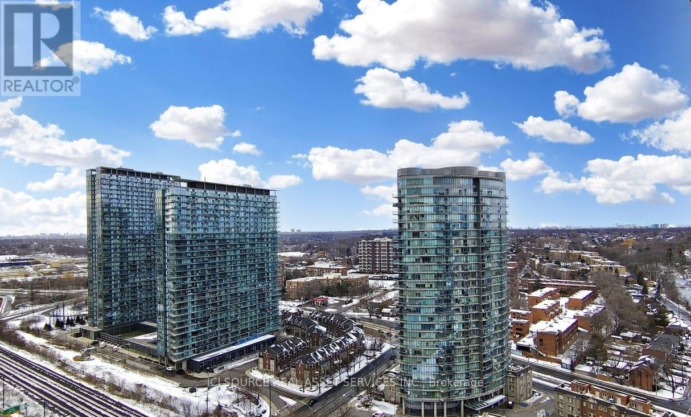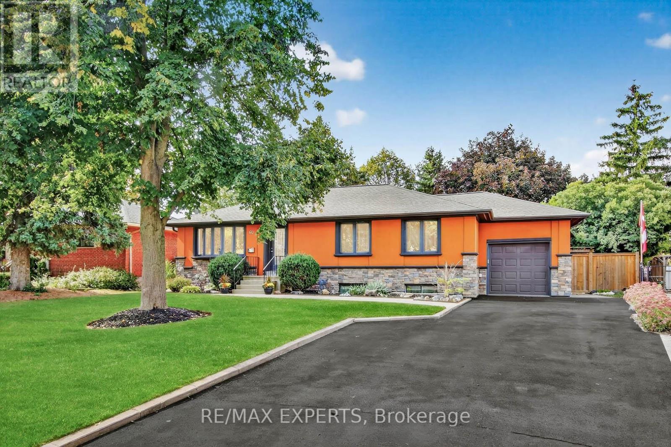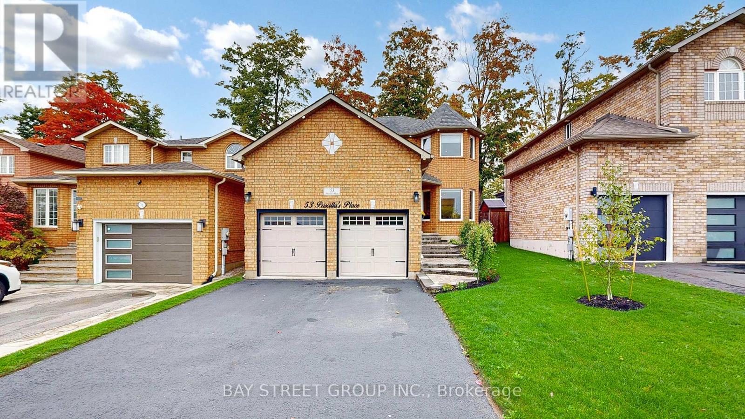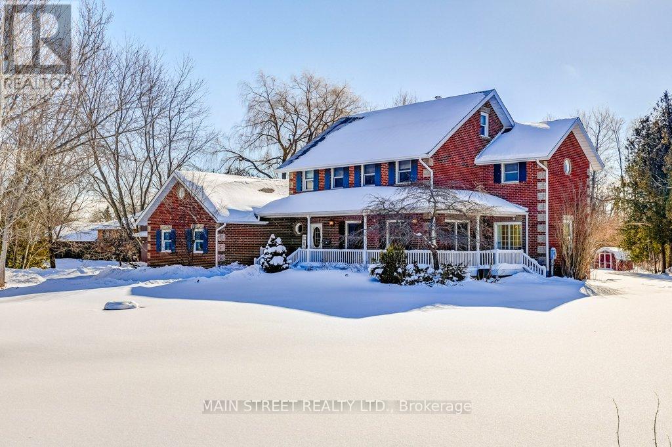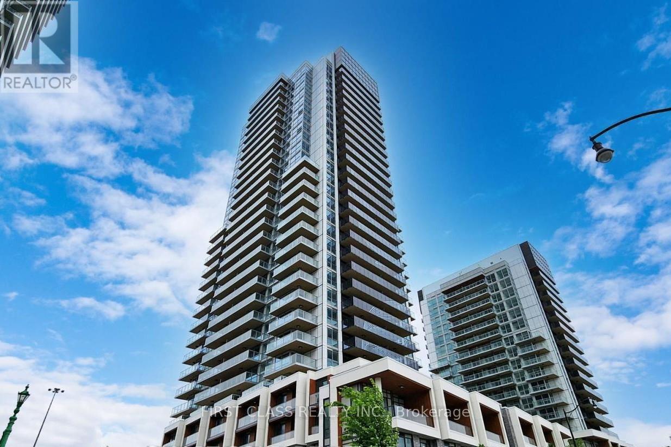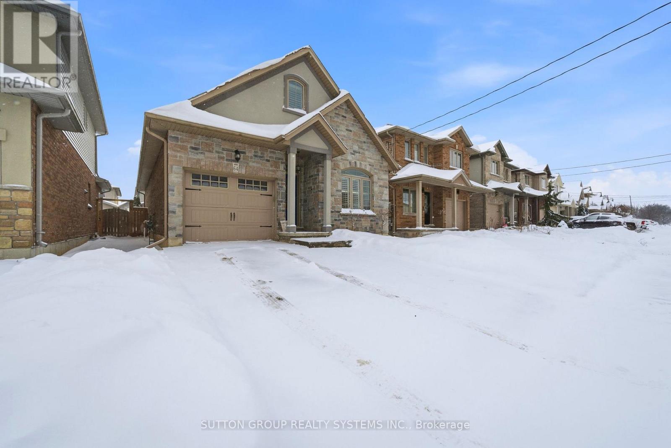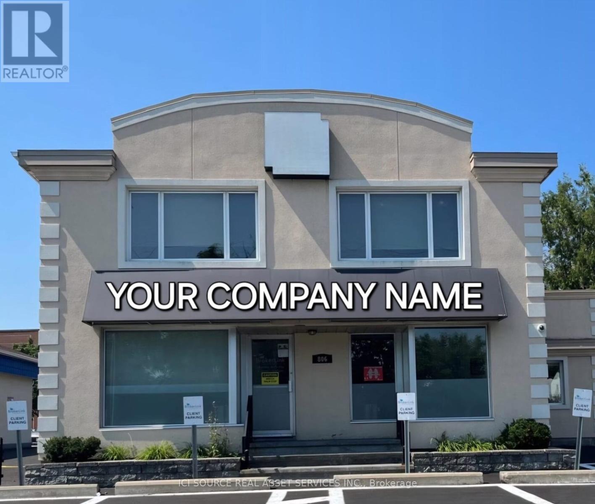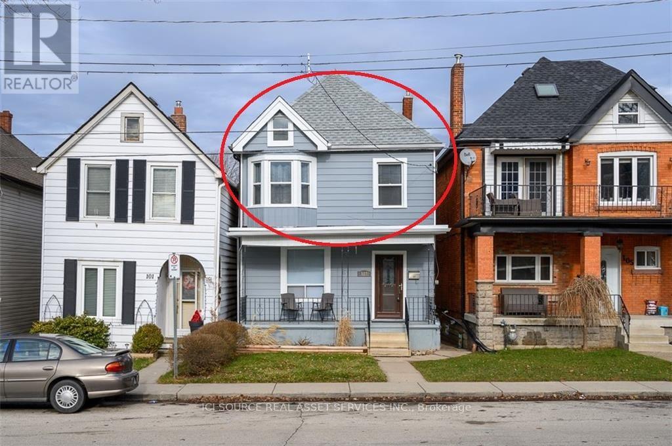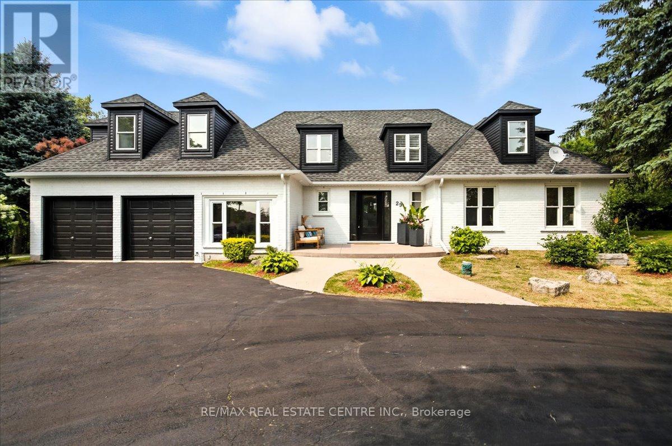2002 - 395 Square One Drive
Mississauga, Ontario
This brand-new 1+1 condo in the heart of downtown Mississauga offers a sleek, modern living space designed for both comfort and convenience. Featuring an open-concept layout with a versatile den, it comes complete with one parking spot and a private locker for extra storage.Enjoy state of the art amenities which being steps from public transit, shopping, dining, and major amenities, this condo is ideal for professionals or couples looking to enjoy an urban lifestyle with effortless connectivity. (id:61852)
Cityscape Real Estate Ltd.
72 Mendota Road
Toronto, Ontario
Royal York and The Queensway. FULLY FURNISHED!!! UTILITIES INCLUDED!!! This Lower level apartment is perfectly located just around the corner from Royal York and Queensway and has quick access to highways. Conveniently situated close to No frills, Costco, Restaurants and shopping. Bus Stops almost at your door. Minutes to Mimico Go station or Royal York subway station, and extremely close to St. Louis Catholic Elementary, Bishop Allen high school, & Etobicoke School of the Arts. Large backyard with gazebo and bbq. Landlord will consider short term rentals. Please allow 24 hours notice for showings. Tenanted. (id:61852)
Real Estate Advisors Inc.
4001 - 1928 Lake Shore Boulevard W
Toronto, Ontario
Mirabella Condos! Bright & spacious 1-bedroom+den in Toronto's desirable High Park neighbourhood. Features 676 sf of interior living space, stunning unobstructed views of High Park and Grenadier Pond, large 70+ sf balcony, functional open concept living/dining/kitchen ideal for entertaining, & generously sized bedroom with large window & 3-pc ensuite. Spacious den perfect for a home office, media room, or conversion to a 2nd bdrm. Beautifully finished interior w/ high quality laminate floors throughout, soaring 9 ft ceilings, & massive floor-to-ceiling windows letting in an abundance of sunlight throughout the day. Well-appointed kitchen includes stylish cabinets, ample storage, quartz counters, stainless steel appliances, & undermount lighting. Parking space and locker included. Steps to the Toronto Waterfront, Sunnyside Beach, & Martin Goodman Trail. Amazing building amenities include: 24-hr concierge, exercise room, party room, kid's play room, outdoor terrace, business centre, indoor pool, visitor parking, & guest suites. (id:61852)
RE/MAX Condos Plus Corporation
2715 - 1926 Lake Shore Boulevard W
Toronto, Ontario
Furnished 1-Bedroom Condo with Lake View | 27th Floor | Mirabella CondosExperience premium lakeside living in this fully furnished 1-bedroom, 1-bathroom condo on the 27th floor of the highly sought-after Mirabella Condos, offering a beautiful lake view and private balcony. This bright and thoughtfully designed unit features an open-concept layout, floor-to-ceiling windows, and a modern kitchen with quartz countertops and stainless steel appliances. The unit comes fully furnished, making it ideal for professionals or couples seeking a turnkey living option. Enjoy world-class building amenities including 24-hour concierge, indoor pool, fully equipped gym with WiFi, yoga studio, party room, business centre, guest suite, kids' playroom, rooftop patio with BBQs, secure bike rooms with a dedicated bike elevator, EV chargers, and ample visitor parking. Located steps from waterfront trails, parks, TTC, and minutes to Bloor West Village, with easy access to downtown Toronto and major highways. *For Additional Property Details Click The Brochure Icon Below* (id:61852)
Ici Source Real Asset Services Inc.
60 Suburban Drive
Mississauga, Ontario
Streetsville Beauty Calling Your Name! Welcome To This Stunning 3-Bedroom Bungalow Situated On A Premium 60' x 147' Lot (96' Wide At Rear) In One Of Mississauga's Most Desirable Communities.This Beautifully Updated Home Features A New Driveway (2023) , New Left-Side Fence (2023),Modern Kitchen (2021), & A Newly Renovated Washroom With Standing Shower (2024) . The Open-Concept Main Floor Offers Hardwood Flooring Throughout, Pot Lights Inside & Outside, & A Bright, Functional Layout Perfect For Family Living & Entertaining. The Chef-Inspired Kitchen Is Equipped With Premium Appliances Including A Jen-Air Gas Cooktop, KitchenAid Built-In Oven With Microwave, & Samsung Fridge - A True Showpiece For Any Homeowner. The Finished Basement Provides Additional Living Space With A Large Rec Room, Two Additional Bedrooms, & A Home Office, Offering Flexible Options For Extended Family Or Work-From-Home Living. Step Outside ToA Private, Landscaped Backyard Retreat Featuring An Above-Ground Pool, Fire Pit, & Shed -Perfect For Summer Entertaining & Family Enjoyment. A Long Driveway Accommodates Up To 5Vehicles. A Rare Opportunity To Own A Move-In-Ready Home With Premium Upgrades, Space, & Lifestyle In The Heart Of Streetsville. Must See! (id:61852)
RE/MAX Experts
53 Priscilla's Place
Barrie, Ontario
Welcome to your perfect updated family home in the heart of Painswick South! This inviting 2-storey property is full of charm, style, and comfort, making it an ideal place for families who want both convenience and modern living. Perfectly located near schools, parks, golf courses, shopping, and just minutes from Highway 400 and the GO train, this home gives you quick access to everything Barrie has to offer. From Costco and Walmart to Mapleviews shopping and dining, to downtowns waterfront, Centennial Beach, and lively entertainment district, you will always have something to enjoy. | Step inside and you will notice the bright and open feel, with four Bay Windows across two floors bringing in natural light all day. The family room features a cozy gas fireplace for those relaxing evenings, while the kitchen has been renewed in 2024/2025 with brand-new cabinets, granite countertops, backsplash, and a new gas stove. All new flooring, fresh paint, modern lighting, and pot lights both indoors and outdoors create a warm, modern look. Updates also include new doors, baseboards, basement door closure, painted deck, freshly sealed driveway, and a fully landscaped yard, so everything feels polished and move-in ready. | The Master Bedroom comes with its own walk-out balcony, a perfect spot for your morning coffee or evening unwind. In the backyard, mature trees create a private oasis with a gazebo, shed, gas BBQ, and even a gas fireplace making it the ultimate space for entertaining family and friends. | This home comes with all the essentials already owned: water heater, water softener, furnace, AC, and gas fireplace, so there is no need to worry about rentals. Plus, the garage includes a loft that can easily be turned into a small apartment, office, or extra storage a feature that adds rare flexibility. | Do not miss the chance to move into a fully updated home in one of Barrie's most desirable neighborhoods - come see it now, and fall in love the moment you walk in! (id:61852)
Bay Street Group Inc.
9 Cawkers Cove Road
Scugog, Ontario
Located in the exclusive Cawkers Cove neighbourhood in Port Perry, this home is perfect for growing and extended families! The peaceful and private 1.78-acre lot features a pond, a pool and a nice mix of trees and open space - a perfect space for kids to explore, to host family gatherings and to entertain your friends! The spacious floorplan provides room for everyone, featuring an eat-in kitchen with high-end appliances (Miele, Wolf and Sub Zero), a formal dining room, multiple living areas with two fireplaces and a huge 3rd floor loft that can be used as a 5th bedroom or home office. The recently added 2nd garage was designed to host a self-contained in-law or rental suite (ADU). Close to schools, parks, and everything Port Perry has to offer, this is a rare opportunity to enjoy space, privacy, and community all in one exceptional home! (id:61852)
Main Street Realty Ltd.
1606 - 27 Mcmahon Drive
Toronto, Ontario
Nestled within the one-year-old luxury building of the Concord Park Place community, this bright 755 sq ft suite, complemented by a 138 sq ft balcony, is flooded with natural light from its desirable south-west exposure. The residence itself is beautifully appointed with 9-ft ceilings, floor-to-ceiling windows, laminate flooring, and premium finishes, including a modern kitchen with ample cabinetry, Quartz countertops, and built-in Miele appliances for the cooking enthusiast, as well as a spa-like bath with large porcelain tiles. Step outside to your private composite wood deck balcony, complete with radiant ceiling heaters and a captivating view of the Toronto skyline. This exclusive lifestyle is further enhanced by access to over 80,000 sq ft of resort-style amenities, including a tennis/basketball court, swimming pool, sauna, formal ballroom, and even a touchless car wash. Its prime location places you steps from a brand-new community centre and park, mere minutes from Bessarion & Leslie subway stations, Go Train, Hwys 401/404, and the shopping at Bayview Village & Fairview Mall. (id:61852)
First Class Realty Inc.
64 Wilkes Street
Brantford, Ontario
Tucked into one of Brantford's most family-friendly neighbourhoods, this well-maintained home offers modern comfort in an ideal location. Vaulted loft ceilings and a bright, modern open concept layout create an immediate sense of airiness. The main level includes 2 bedrooms, while the finished basement adds a versatile extra room suitable for any purpose. With 3 bathrooms, a multifunctional loft, and a fully finished basement providing added flexibility, the home adapts easily to a busy household. Pride of ownership shows throughout. The neighbourhood features quiet, low-traffic streets lined with newer homes. Dufferin Public School is moments away, and nearby parks-including Wilkes Park with its playgrounds, trails, and picnic areas-offer plenty of outdoor fun. Groceries, restaurants, and fitness centres are close by, and quick access to Highway 403 makes commuting simple. A peaceful, community-oriented setting perfect for families putting down roots. (id:61852)
Sutton Group Realty Systems Inc.
806 Greenbank Road
Ottawa, Ontario
Turnkey Stand-Alone Office Building in Barrhaven - Priced to Sell. Rare opportunity to acquire a high-profile, fully furnished stand-alone office building in the heart of Barrhaven, one of Eastern Ontario's fastest-growing communities. Ideally located on a major arterial road, this turnkey property offers excellent visibility and accessibility, making it well suited for a wide range of professional users. Professionally designed inside and out, the building features a functional layout, strong street presence, and convenient access to highways, public transit, and nearby amenities. A unique rooftop patio provides valuable outdoor space for staff or clients, while ample private on-site parking enhances day-to-day usability. Ideal for professional services, medical, tech, or owner-occupiers seeking immediate occupancy with long-term upside. Offers flexibility for both owner-users and investors. Key Features: Prime, high-visibility Barrhaven location. Stand-alone professional office building. Office furnishings included - move-in ready. Rooftop patio (approx. 350 sq. ft.). Fully finished lower level. Ample private on-site parking (17 spaces). Approximate Sizes: Main & Second Floor: 3,175 sq. ft. Fully Finished Lower Level: approx. 1,000 sq. ft. Offered at $2,595,000 - priced to sell. A rare opportunity to secure a premium, move-in-ready office asset in one of Ottawa's most desirable suburban markets. *For Additional Property Details Click The Brochure Icon Below* (id:61852)
Ici Source Real Asset Services Inc.
Upper Floor - 103 Macaulay Street E
Hamilton, Ontario
Located in sought after North End Hamilton, this 2-bedroom apartment is the upper unit of a detached duplex. The unit is 2-stories (2nd and 3rd floor), highlighted by a beautiful loft-style master bedroom on the third floor. All newly renovated, this unit features a new kitchen with stainless steel appliances, new flooring, updated bathroom, and fresh paint throughout. Both apartments enter via the front door into a shared hallway, where each unit has its own additional entry door. Large covered front porch and a paved and grassy backyard. Shared laundry onsite. Walking distance to West Harbour Go Station, Bayfront Park, harbour, trails, pubs, community centre, and a short drive to downtown. Street parking with lots of space. Come experience this great street where neighbours know and look after one another. *For Additional Property Details Click The Brochure Icon Below* (id:61852)
Ici Source Real Asset Services Inc.
29 Currie Drive
Puslinch, Ontario
Beautifully designd well crafted 3+1 bedrm, approx. 3100 sq ft Ontario-Style cottage-like 1/2 story detached hme that sits majestically aloft a 106 x 295 ft. irregular sized lot encased by a mixture of mature trees, plush gardens, a myriad of natural and stone wlkwys, pergolas and so much more. This quaint country-haven perfectly situated on very quiet, family friendly nook within the confines of an estate-style Morriston neighbourd can best be described as the jewel-of Puslinch as it is a perfect blend of modern w/contemporary style living with easy access to various urban centres such as Dwntwn Guelph, Milton, Halton Hills and Miss. Your family will relish in the country charm, lifestyle and picture perfect vistas of this well-sought after and highly desireable area. You will be greeted with a rare and recently sealed 15 car circular driveway that and walk up to a recently installed/upgraded triple latch weighty front-door system that opens up to an array of windows highlighting a expansive backyard rich w/colrful gardens, landscaping/hardscaping detail, a network of meandering vines and an assortment of trees, brush and foliage that really work and makes remaining outdoors on warm summer days simply marvelous. The in-ground pool inclding outdoor showers, pet-wash and firepit area all come in handy when entertaining family, friends, neighbrs and various out of town guests. Wide plank beachwd, iron spindled staircasing, upgraded stone and wood burning fireplace, along with marbld coutrtops and matching backsplash, newer SS applinces, OTR range hood, pot lighting are just some of the recently upgraded features to make this particular home both impressionable and memorable. An oversized primary bedroom with a fully upgraded 5 pc bthrm and free-standing tub, all glass shower and skylights and a bdrm that was converted into massive w/i closet with make-up desk, built in cabinets, etc is the highlight of the 2nd floor along w/ 2 additional bedrooms and a 4 pc bthrm. (id:61852)
RE/MAX Real Estate Centre Inc.
