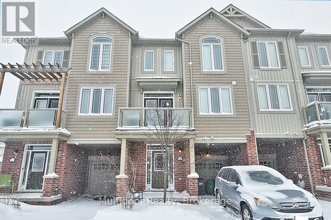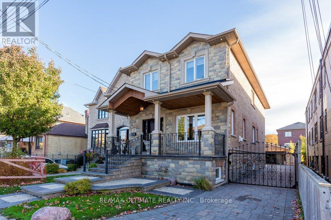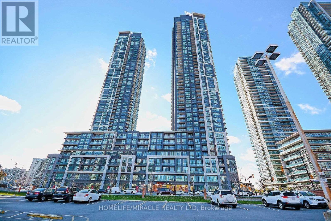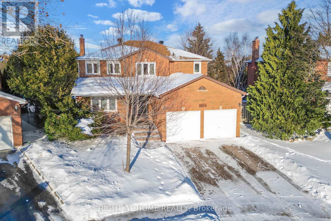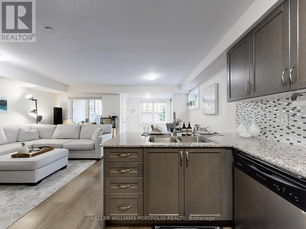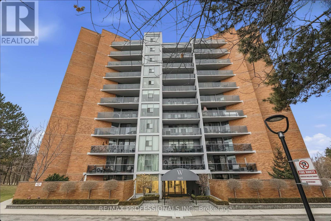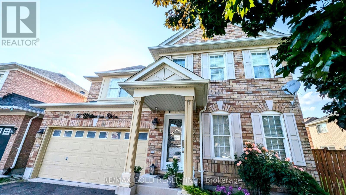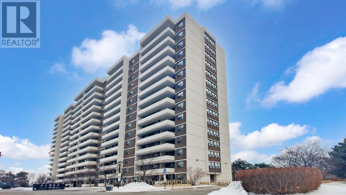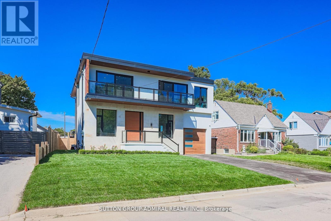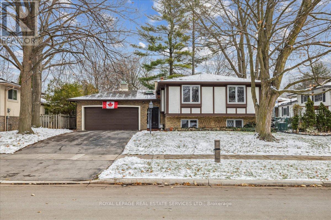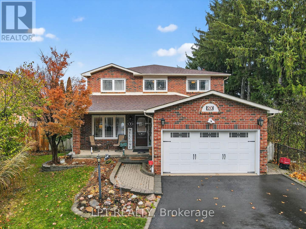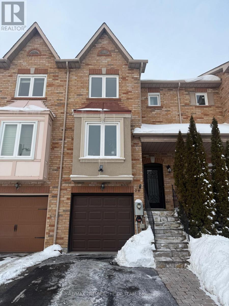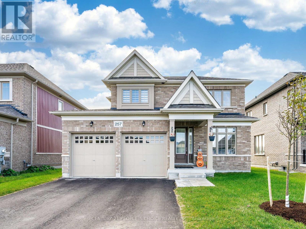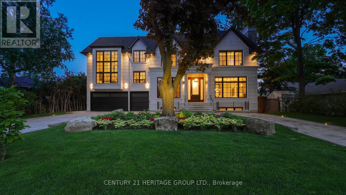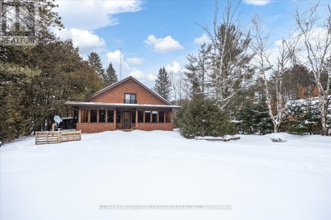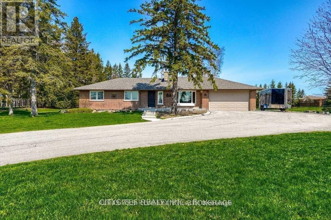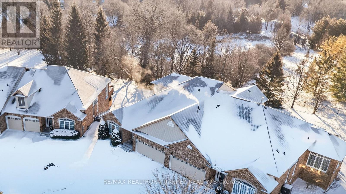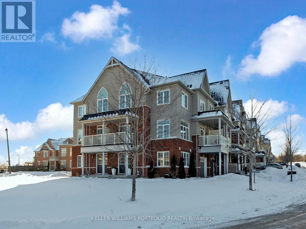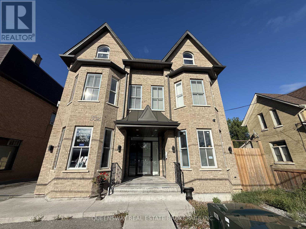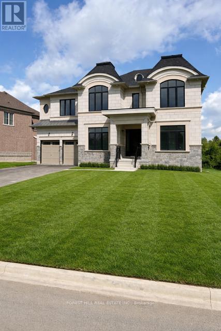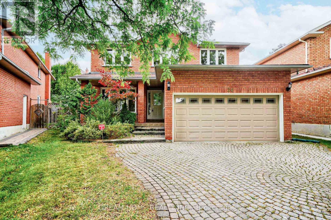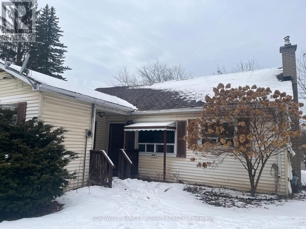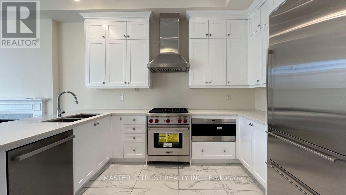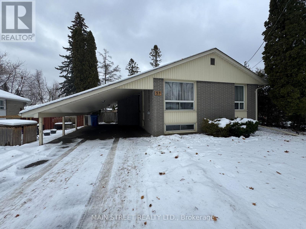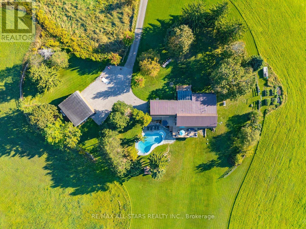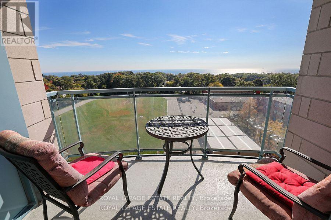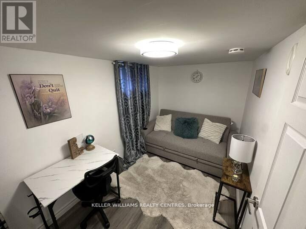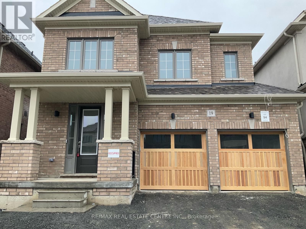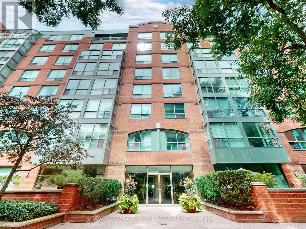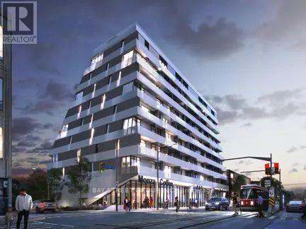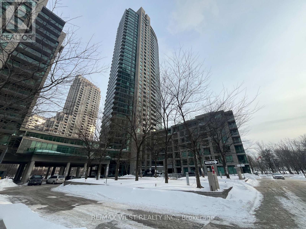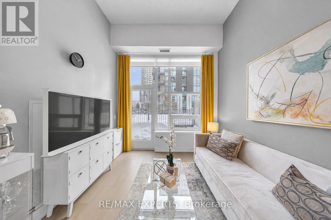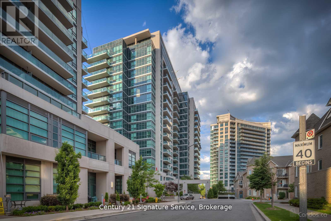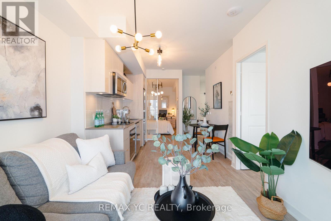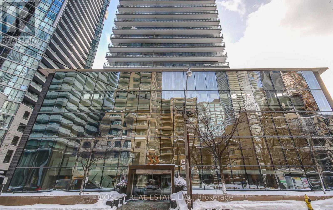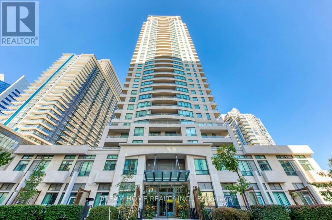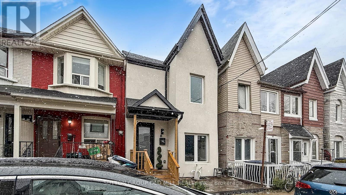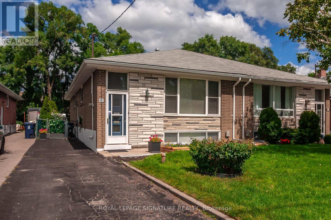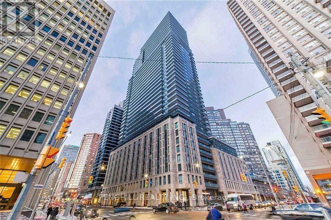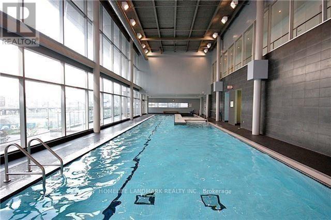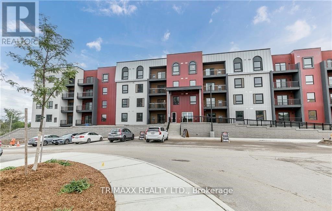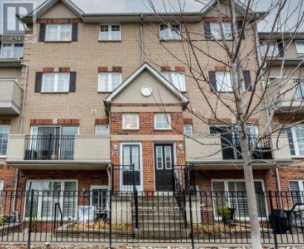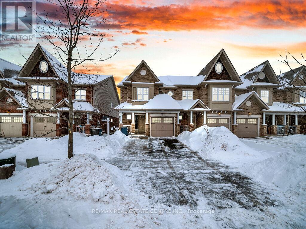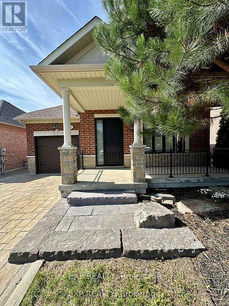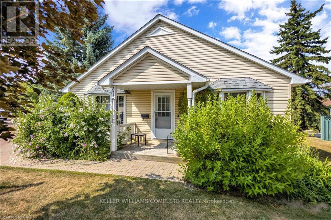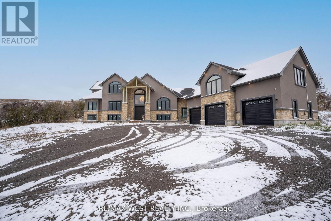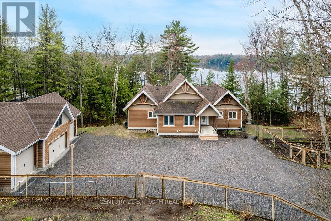19 Glasson Lane
Caledon, Ontario
Welcome to 19 Glasson Lane, a standout townhouse in Caledon's desirable Southfields Village / Mayfield West community, where modern living meets everyday convenience. This newly painted, bright and spacious 3-bedroom, 2.5-bath home with an attached garage is thoughtfully designed for individuals who appreciate comfort, functionality, and style. Step inside to an airy main level featuring high ceilings and rich hardwoods, creating a warm yet contemporary feel. The oversized kitchen with brand new appliances is a true highlight for food lovers, offering generous cabinetry/pantry, ample counter space, and a large centre island perfect for meal prep, casual dining, or entertaining friends and family. Sunlight fills the home throughout the day, enhancing the open-concept layout, skylight, while a private balcony extends your living space outdoors-ideal for morning coffee or evening unwinding. Location is equally impressive. Enjoy quick access to Highway 410, connecting you effortlessly to Brampton, Mississauga, and the Highway 401 corridor. Mayfield Road and Kennedy Road streamline local travel, with nearby Brampton Transit routes linking to Brampton GO Station. Shopping, dining, and daily essentials are close at hand, including Trinity Common Mall and Shoppers World Brampton.Families will value proximity to respected schools such as SouthFields Village Public School, Alloa Public School, St. Cornelius Catholic Elementary School, Robert F. Hall Catholic Secondary School, and Louise Arbour Secondary School, along with access to the Mayfield Recreation Complex, parks, trails, and Caledon's renowned green spaces. A bright, well-appointed home in a thriving community-this is living done right. Landlord requires mandatory SingleKey Tenant Screening Report, 2 paystubs and a letter of employment and 2 pieces of government issued photo ID. (id:61852)
Multidoor Realty
21 Thornton Avenue
Toronto, Ontario
This fabulous custom home was rebuilt in 2017 and boasts over 3,000 square feet of quality living space. The entrance features custom stamped concrete stairs and a front veranda with a main door that includes glass side panels. The open-concept main floor has 9-foot coffered ceilings and crown molding in the living and dining areas, complete with a gas fireplace. The oversized modern kitchen features cabinets that extend to the ceiling, granite countertops, a granite backsplash, and a large center island, which overlooks the breakfast area. There is a walk-out through wide glass sliding doors to a spacious custom vinyl deck. An oak floating staircase with wrought iron railing leads to the upper level, where you'll find a large primary bedroom that includes a 5-piece ensuite with a separate glass shower, a deep soaker tub, and a large walk-in closet with crown molding. In addition, there are three more spacious bedrooms, each with closets and crown molding. The professionally finished basement offers a large one-bedroom apartment featuring a modern kitchen with granite countertops, an open-concept living room, and a large bedroom with a double closet and ensuite laundry. There is also a separate area that includes an extra bedroom, additional laundry facilities, and a large cantina. The property includes a private driveway leading to a double heated garage with running water and a separate electrical panel. Other features include a built-in brick BBQ, front sprinklers, and a rough-in for a heated driveway that is ready to finish. (id:61852)
RE/MAX Ultimate Realty Inc.
2106 - 510 Curran Place
Mississauga, Ontario
!! Priced to Sell !! An amazing rare bargain for self or investor. Welcome to your condo in the heart of Mississauga City Center! Experience modern living in this stylish condo located in the vibrant downtown Mississauga. Luxurious 1 Br + Den In The Heart Of Mississauga! . Open Concept Living/Dining Room Full Of Natural Light! Laminate Floors, Floor To Ceiling Windows, Large Closets, Upgraded Kitchen Cabinets, Granite Counter, S/S Appliances, Front Load Washer/Dryer And More! . Bright bedroom with large double closet and floor to ceiling windows. The unit comes with a extra spacious den that fits a queen bed or can be converted to home office, kids room or dining room. Get ready to be captivated by the authentic charm and incredible features this unit has to offer. Enjoy the convenience of being steps away from shopping centers, restaurants, entertainment venues, parks, and public transportation. This condo boasts spacious layout with high over 9ft ceilings creating an airy and open atmosphere, the large windows invite abundant natural light, making the space feel even more inviting. Full Amenities Gym, heated pool, Sauna, Guest Suites, Party Room, Movie Room And More! 1 Parking, 1 Locker!. Walk To Celebration Square, Sq One Mall, Sheridan, Central Library, Transit, YMCA, restaurants and pubs, grocery stores, GO and much more. (id:61852)
Homelife/miracle Realty Ltd
272 Hickory Circle
Oakville, Ontario
This spacious 4+1 bedroom, 4-bath residence sits on a rare pie-shaped lot offering complete backyard privacy and a tranquil outdoor oasis-true comfort at its finest. Located on a quiet, family-friendly street in the prestigious Wedgewood Creek community of Oakville, 272 Hickory Circle delivers refined living surrounded by mature landscaping and elegant homes.The home features a newly upgraded kitchen (2022) with solid wood cabinetry, quartz countertops, and a full-height quartz backsplash. A finished basement offers generous family entertainment and workout space. Recent upgrades include new roof (2021), attic insulation (2020), primary ensuite renovation (2022), second bathroom renovation (2021), and upgraded pool cover, filter, and pump, pool heater (2023) and liner (2024). Ideally located near top-rated schools, scenic parks and trails, upscale shopping, and everyday amenities, with seamless access to Highways 403, 407, QEW, and GO Transit. Just minutes to downtown Oakville and the lakefront, this exceptional property combines privacy, prestige, and convenience. (id:61852)
Right At Home Realty
212 - 252 Royal York Road
Toronto, Ontario
If you are looking for value and loads of square footage you have come to the right place. A perfect combination of the carefree life of a condo with a truly residential and community feel. The most common reaction is how HUGE and bright this unit is with wide open living spaces. Not only do you have one of the most delicious bakeries in the city right at your doorstep but you can be at Union in under 20 min by transit. If walks along the waterfront, multiple high streets with restaurants, local shops and hardware stores, grocery stores, schools and parks are your thing then this really is the place for you. This expansive 2 bed 2 full bath unit boasts 1086 well designed square feet with 1 underground parking spot and as a corner unit offers multiple windows for bright and sunny rooms. It has been meticulously maintained and comes with a large 90 sq ft private terrace and upgrades like granite counters throughout, stainless steel appliances and a renovated (2021) master bath with walk in shower. Other features include an Owned AC (2023), custom blinds, new floor in master bedroom (2024) and has been freshly painted. Enjoy all the convenience of living downtown without the cramped spaces, tiny rooms and high prices. With low monthly maintenance fees and amazing price per square foot, this really is a smart choice! (id:61852)
Keller Williams Portfolio Realty
505 - 2665 Windwood Drive
Mississauga, Ontario
Welcome to this completely renovated, move-in-ready 3-bedroom, 2-bath condo with 2 underground parking spaces, located in a desirable Mississauga neighbourhood. Fully renovated from end to end, this home is ideal for first-time buyers, investors, or those looking to simplify without sacrificing comfort or style. Fresh neutral paint creates a bright, modern feel, while durable, low-maintenance vinyl flooring runs throughout, accented by newer baseboards. Both bathrooms have been tastefully renovated for contemporary living. Floor-to-ceiling windows flood the spacious living and dining areas with natural light. Step onto the large, renovated balcony and enjoy peaceful western views overlooking mature trees and green space, perfect for relaxing at the end of the day. The primary bedroom features a walk-in closet and private ensuite, while the second and third bedrooms offer flexibility for family, guests, or a home office. Additional features include a newer full-size side-by-side front-loading laundry, ample closet space, a private in-unit storage room, three newer wall-mounted air-conditioning units to keep the home cool in summer and new circuit breaker panel ('25). The building has been extensively modernized with updated hallways, lobby, elevators, windows, balconies, roof, and outdoor patio areas, helping to keep future maintenance low. Condo fees include all utilities, including HYDRO, heat, and water, plus a 24-hour on-site superintendent, weekday property management, visitor parking, party room, car wash bay, and bike room. A new gym and party room are under renovation to be completed this spring. Opt. additional parking ($50/month) and lockers ($20-$25/month, short waitlist) are available. Enjoy easy access to Highways 401, 403, and 407, nearby GO stations, MiWay transit in front of the building and walking distance to schools, shopping, parks, bike trails, and Lake Wabukayne. Unit 505 at 2665 Windwood Drive is stylish, updated, and truly move-in ready. (id:61852)
RE/MAX Professionals Inc.
56 Williamson Drive
Brampton, Ontario
Excellent Location!! Fully Renovated, Top of line appliances, Large Family Room, Bedrooms With 2 Full upgraded Baths on 2nd Floor & Powder room on Main Floor With Upgraded in the premium area of Brampton with less than 10 minutes drive to all amenities. Kitchen With The Breakfast Area. Just Steps To 24 Hrs Buses And Just Minutes To Mount Pleasant Go Station. Live in the premium area of Brampton with less than 10 minutes drive to all amenities including banks, plazas, religious places, recreation, transit, schools etc. (id:61852)
RE/MAX Gold Realty Inc.
1506 - 3 Lisa Street
Brampton, Ontario
Welcome to Suite 1506 at 3 Lisa Street -**All Utilities, Internet & Cable Included** Move in and enjoy this spacious, carpet-free 2-bedroom, 1.5-bathroom suite offering a functional and inviting layout. The open-concept living and dining area features a walkout to a large private covered balcony, perfect for relaxing or entertaining. The eat-in kitchen includes a backsplash, double sinks, and ample counter space. The primary bedroom offers a large walk-in closet and a 2-piece ensuite, while the second bedroom is generously sized. A separate in unit laundry room provides ample storage along with an extra linen cabinet, and the unit is enhanced with updated light fixtures. All utilities are included in the rent, along with Rogers high-speed internet and an Infinity cable package. Residents enjoy excellent building amenities including an outdoor pool, tennis court, sauna, gym/exercise room, concierge, party/meeting room, and visitor parking. Ideally located directly across from Bramalea City Centre, with easy access to public transit, highways, shopping, schools, parks, recreation centre, and much more. (id:61852)
RE/MAX Realty Services Inc.
957 Dormer Street
Mississauga, Ontario
Welcome to 957 Dormer Street, an extraordinary custom-built residence in Lakeviews most sought-after neighborhood, just minutes from the waterfront and Lakefront Promenade Park. Designed with luxury and lifestyle in mind, this home combines timeless craftsmanship with modern elegance. Entertain effortlessly in the soaring family room with cathedral ceilings or gather in the gourmet chefs kitchen featuring quartz countertops, a waterfall island, premium built-in appliances, and a private butlers pantry. Retreat outdoors to your own resort-style oasis complete with a sparkling inground pool, cabana with bathroom and change room, and a custom-designed patio ideal for summer entertaining. The primary suite is a true sanctuary, offering a spa-inspired 5-piece Ensuite, walk-in closet, and direct access to the pool. With four generously sized bedrooms, a convenient second-floor laundry, and a finished lower level boasting a state-of-the-art soundproof theatre and rejuvenating steam shower, this home is perfectly tailored for both relaxation and celebration. Completed with brand new professional landscaping (2025), 957 Dormer is a rare opportunity to own a showpiece property in one of Mississauga's most prestigious communities. Property taxes subject to reassessment due to reconstruction. (id:61852)
Sutton Group-Admiral Realty Inc.
411 Brookmill Road
Oakville, Ontario
Amazing 4 bedroom, 2 bathroom raised bungalow in prestigious Southeast OAKVILLE! Enjoy top rated schools in an unparalleled neighbourhood! This home has a functional layout, warm character details, and excellent living space on both levels.A welcoming foyer with vaulted entryway boasts skylight and transom windows. The living room offers parquet floors, pot lights, a leaded glass window plus a cozy gas fireplace. The kitchen features hardwood floors, wood cabinetry, glass pocket doors plus an eat-in area. Conveniently connected to the dining room & opening to the living room. The primary bedroom includes parquet floors, a closet and a semi-ensuite access to a 4-pc bath. Bathroom features tile flooring, California shutter, pot lights and a tub/shower combo. The second bedroom and a den (which could function as an additional bedroom) complete this level. The lower level is easy to enjoy with a spacious family room, laminate floors, pot lights and oversized windows. Two additional bedrooms offer laminate flooring, smooth ceilings, look-out windows, and generous closet space. Lower level laundry. Easily accessible double-car garage with inside entry, driveway with 4 parking spots and exterior finishes of wood siding, stucco, and brick. The backyard offers a patio, greenhouse/storage shed, mature landscaping and a gas BBQ. Fantastic location and just minutes away to parks and trails, public transit, Maple Grove arena, Shopping, Lake Ontario. Easy highway access! ENJOY THIS EXECUTIVE RENTAL PROPERTY! USE SCHEDULE A ATTACHED. PLEASE SEND TENANT APPL W/ PHOTO ID FOR ALL ADULTS, EMPLOYMENT LETTER, CREDIT CHECK W/OFFERS, NON SMOKERS. TENANT TO PAY UTILITIES. (id:61852)
Royal LePage Real Estate Services Ltd.
20 Burnley Place
Brampton, Ontario
***Public Open House Saturday January 31st From 1:00 To 2:00 PM.*** Offers Anytime. Pre-Listing Inspection Available Upon Request. Detached Double Garage Home With 4 Car Driveway In Desirable Heart Lake West Neighbourhood. 2,306 Square Feet Above Grade As Per MPAC. Located On Quiet Court, Faces Etobicoke Creek Trail. Right Beside Deerfield Park. Bright & Spacious. Well Maintained. Hardwood Floors On Main Level. Crown Moulding. Modern Kitchen With Granite Counter Tops & Stainless Steel Appliances. Walk Out To Backyard. Cozy Family Room With Electric Fireplace & Bar. Finished Basement With Bedrooms & 4 Piece Washroom. Click On The 4K Virtual Tour & Don't Miss Out On This Gem! Convenient Location. Close To Highway 410, Etobicoke Creek Trail, Transit, Shops, Schools & Other Amenities. (id:61852)
Lpt Realty
28 Kelso Crescent
Vaughan, Ontario
28 Kelso Crescent, a beautifully renovated two-level, two-storey townhouse offering 3 bedrooms and 3 bathrooms, ideally situated in the highly sought-after Maple community. Thoughtfully updated throughout, this residence features new laminate flooring, upgraded doors and trim, and a private deck-perfect for both everyday living and entertaining. The contemporary kitchen is finished with granite countertops, custom cabinetry, and elegant crown moulding, blending style with functionality. A striking travertine front entrance and ornate wrought-iron front door create an impressive first impression. Conveniently located near premier shopping, public transit, top-rated schools, Cortellucci Vaughan Hospital, and the Vaughan Metropolitan Centre, this home offers a refined lifestyle with exceptional accessibility-ideal for discerning professionals seeking comfort, quality, and convenience. Kitchen fully Updated. (Photos updated) (id:61852)
RE/MAX Premier The Op Team
257 Duncan Street
Clearview, Ontario
Welcome to Beautiful Detached four bedroom "A Must-See Home! located in south end of Stayner! This home offers plenty of Upgrades. A perfect blend of elegance, comfort, and versatility. Ideal for growing families, Inside you will walk into an open concept kitchen with quartz countertops, extended closet for plenty of storage and and built in stainless steel appliances. Family room is bright and open to the kitchen for your family gatherings. A cozy family room electric fireplace, and a walkout to a Beautiful backyard with a no neighborhood at the back. (id:61852)
Century 21 People's Choice Realty Inc.
3 Idleswift Drive
Vaughan, Ontario
Flawlessly built & artfully designed for grand entertaining and family living! Almost 9,000 sqft of total living space that includes a gorgeous 2 storey about 900 sqft loft above the garage with massive windows and fireplace.This House boasts an open concept layout with high ceilings, 7" white oak engineered hardwood floors throughout, an elevator with glass side wall, a main floor library, a massive chef inspired kitchen with double islands and Butler kitchen a family room that overlooks the pool with the elevated open southern views that glance over your neighbour's backyards and rood tops. This home is sitting nicely elevated and backing onto backyards so you get full privacy. 5 sizeable bedrooms all with their own ensuite and closets. Prestigious upland enclave with no through traffic and park like trees and views with Uplands Golf and Ski club at your doorstep. Just seconds away from Yonge St, HWY 407, HWY7, 3 Golf courses and the future subway extension line! Heated circular driveway, front porch, side entrance and garage! Oversized salt water pool with built-in hot tub spa. Backyard still has tons of green space for kids to run around or a backyard court. Rough-ins ready for an outdoor kitchen cabana. Solid limestone facade with oversized windows, 3 Furnaces, 3 A/Cs, 3 Boilers, 5 skylights, irrigation systems, 6 fireplaces, crown mouldings, tray ceilings, elevator with glass side wall, heated master ensuite and foyer, B/I speaker, Heated Basement, security system and 16 Cameras. (id:61852)
Century 21 Heritage Group Ltd.
21 Pirita Road
Georgina, Ontario
Beautiful 3-Bedroom, 2-Bath Home For Lease In The Peaceful Community Of Udora. This Charming 2-Storey Detached Property Offers A Private Setting With Direct River Views And Access To The Pefferlaw River. Featuring Hardwood Floors, A Cozy Wood-Burning Fireplace, In-Suite Laundry, And A Bright Sunroom With New Flooring To Be Installed. Enjoy Parking For Up To 5 Vehicles Including A Detached Garage. Situated On A Large Lot With A Private Driveway, This Home Is Perfect For Those Seeking Comfort, Space, And Scenic Surroundings. (id:61852)
RE/MAX Hallmark York Group Realty Ltd.
5890 15th Side Road
King, Ontario
**A rare find in Nobleton!** Renovated 3+1 bedroom bungalow situated on a **Majestic, private property** offering exceptional privacy. Features include , thermal windows , hardwood floors and a modern kitchen with granite countertops, breakfast island and pot lights throughout. Renovated bathrooms, 2-car garage and an oversized driveway accommodating multiple vehicles. Enjoy a large concrete patio ideal for outdoor entertaining. The fully finished basement includes a large bedroom , 3pc bathroom, large great room and a full laundry room, perfect for guests, extended family, or flexible living space. Move-in ready in a highly sought-after community. (id:61852)
RE/MAX Your Community Realty
440 Morley Cook Crescent
Newmarket, Ontario
Experience refined bungaloft living in this exceptional residence, quietly nestled in an exclusive enclave of only 35 Bungalows in prestigious Stonehaven Estates. Backing onto a protected ravine, enjoy breathtaking panoramic views of wooded conservation in the St. Andrew's Valley Golf Course Community. Set in a quiet cul-de-sac on a premium pie-shaped lot w/ sunny south exposure, the home delivers rare privacy & tranquil forest views, creating a peaceful, resort-like atmosphere with minimal maintenance. Offering 3+1 Bedrooms & 3,103 sq. ft. of beautifully finished living space drenched with natural light! This designer-curated home impresses with soaring 9-18-foot vaulted ceilings, expansive windows, & breathtaking south-facing panoramic views that bring nature indoors year-round. The thoughtfully designed open-concept main level is ideal for gracious entertaining and comfortable everyday living, while maintaining the convenience of bungalow-style living. W/O to BBQ & Relax under the Gazebo on huge Cedar Deck! A loft retreat with 3rd bedroom & 3 piece ensuite overlooks the dramatic vaulted ceilings below, providing a serene space for reading, hobbies, guests, or a private home office. The finished walk-out lower level offers exceptional versatility, featuring a spacious recreation room & additional bedroom and 3 piece bathroom, perfect for extended family, overnight guests, or a quiet retreat providing seamless access to the outdoors. Additional highlights include parking for 4 vehicles in Double car garage and Private Dbl driveway, Main Flr Laundry & custom designer finishes throughout, offering a perfect balance of luxury and comfort in a rarely found picturesque setting. This is a rare opportunity to enjoy sophisticated, low-maintenance living in one of Newmarket's most coveted communities, ideal for those seeking space, serenity, and an elevated lifestyle without compromise. Come for a tour and envision your next chapter in Prestigious Stonehaven Estates! (id:61852)
RE/MAX Realtron Turnkey Realty
53 Blackpool Lane
East Gwillimbury, Ontario
What a difference a corner unit makes! Sunlight pours in from oversized windows and two sliding glass doors, turning this spacious living area into a total show-off. With soaring ceilings, gorgeous views of open fields and ravine trails, and not one but two balconies (because one is never enough), this home is anything but ordinary. Step inside through the double front doors - or stroll straight in from your private garage - and you're greeted by a generous den/office wrapped in corner windows. Work from home, hobby room, guest space... you name it, this room can handle it. Bonus alert: two parcels of land combine to give you a large front yard area that can be fenced in (following municipal guidelines, of course). That's extra outdoor space most condos and townhomes can only dream about. Close to highways and every amenity you could possibly need, this lovingly cared-for home will have you wondering why you didn't move in sooner. Trust us - this one won't disappoint. Come take a look at the Open House Sat/Sun Jan 31/Feb 1 2-4pm. (id:61852)
Keller Williams Portfolio Realty
2b - 352 Main Street N
Markham, Ontario
Well-maintained 1 bedroom, 1 bathroom unit available immediately, including 1 parking space. This functional suite features ensuite laundry and is equipped with stainless steel appliances, including fridge, stove, and built-in dishwasher, as well as washer and dryer. Includes window blinds and existing light fixtures. Conveniently located near parks and public transit, offering ease of access and everyday convenience. Ideal for a single professional or couple. (id:61852)
Queensway Real Estate Brokerage Inc.
171 Timberline Trail
Aurora, Ontario
Welcome to the prestigious Allegro Community by Geranium. Nestled on a premium ravine lot, this exceptional residence sits on an expansive 105' x 115' lot and offers over 3,700 sq. ft. of beautifully designed living space with extensive builder upgrades throughout. The gourmet kitchen features full Wolf appliances, a large built-in pantry, and an upgraded servery which is connected to the beautifully designed, coffered ceiling dining room making it perfect for entertaining.A wide, sun-filled living room showcases charming window seats with serene views of the trails, complemented by two sets of oversized loggia windows that flood the home with natural light.The spacious loggia, complete with pot lights, built in speakers and gas connection for bbq overlooks the ravine and walking trails, creating an ideal indoor-outdoor retreat. The luxurious primary suite boasts a walk-in closet, elegant window seats, and stunning views. Three additional generously sized bedrooms each include upgraded ensuite bathrooms and large closets. Enjoy breathtaking ravine and trail views throughout-this remarkable home is truly not to be missed.*some photos are virtually staged* (id:61852)
Forest Hill Real Estate Inc.
24 Muster Court
Markham, Ontario
High Demand Unionville High School Area, 4 Bedroom Plus Large Sitting Area In Matured Neighbourhood, Gourmet Kitchen, Quartz Counter-Top, Mini Bar W/Wine Rack, Soft-Close Drawers, Pot Lights, Italian Porcelain Floors Thru/O The Kitchen & Hallway, Interlocking Driveway, Steel Insulated Garage Dr; Mins To Hwy 404, Schools, Park, Restaurant, T&T Supermarket Etc... A++ Tenant's Best Choice. (id:61852)
Dream Home Realty Inc.
194 Victoria Street W
New Tecumseth, Ontario
HOUSE IS BURNT & YOU CANNOT ENTER; THE HOUSE IS A TEAR DOWN; GARAGE WAS BURNT COMPLETELY & NO LONGER EXISTS. Garage caught fire in 2023 & went to the house, no interior pictures as it is completely burnt inside. Large lot, 55'x165', great opportunity to rebuild this legal duplex, backing onto open space, walking distance to shops & restaurants. Save money as Buyer will not have to pay Developmental Charges as buyer can apply for demolition permit and have 2 years to rebuild. Buyer to do their own due diligence, being sold "as is" and "where is". (id:61852)
Coldwell Banker Ronan Realty
4287 Major Mackenzie Drive E
Markham, Ontario
One Year new, luxury townhouse nestled in the prestigious Angus Glen community. Features a modern design with high-end upgrades and plenty of natural sunlight throughout. The kitchen is equipped with Wolf built-in appliances. The functional layout offers a spacious living and dining area with balcony access. The family room, facing south, includes a sliding door leading to the balcony. Located near top-ranking schools, with easy access to the transit system and highways. Close to the Angus Glen Community Centre, just across the road from the famous Angus Glen Golf Club. (id:61852)
Master's Trust Realty Inc.
57 Dunning Avenue
Aurora, Ontario
Welcome to 57 Dunning Ave this beautifully maintained and updated home located in the prime Aurora Village neighbourhood. This spacious property offers 3+1 bedrooms and 2 full bathrooms, providing comfort and flexibility for families or professionals.The main floor features a bright, modern kitchen with updated finishes and a convenient walkout to a large, private backyard-perfect for entertaining or relaxing outdoors. The finished basement includes an additional bedroom, den, Kitchen and large living area. Enjoy the convenience of being just steps away from Dr G.W High School, Yonge Street, public transit, shopping, parks, and all essential amenities. This lease is for the full house and is a must see. (id:61852)
Main Street Realty Ltd.
125 Walter Sinclair Court
Richmond Hill, Ontario
Rarely Offered Bright And Spacious Freehold End Unit Townhome (Like A Semi), around 1992 Sq Ft As Per Builder, biggest in the complex . 9 Ft Ceiling On Main Flr. One Of The Biggest Model In The Neighborhood. Open Concept, Upgraded Kitchen W/ Backsplash, stone Counter Top, And Brand New Stove. Huge Master Bedroom With 5 Pc Ensuite And Walk-In Closet. Two Ensuites On Second Flr. Upgraded Lights Through Out, Fresh Painted. Full unfinished basement . Fenced backyard No Side Walk.4 bedrooms, basement can be transferred to two bedroom suite .3 parking Spaces (id:61852)
Upperside Real Estate Limited
1900 Concession 4 Road
Uxbridge, Ontario
A truly exceptional luxury estate set on 50 acres of rolling hills, serene fields, and breathtaking landscapes. Nestled at the borders of Stouffville, Uxbridge, and Pickering, this property offers a rare combination of tranquility and privacy while remaining close to local amenities. A long winding driveway provides a sense of seclusion while guiding you through picturesque views to the home. The light filled open living area boasts 12 foot ceilings, exposed beams, and an antique style brick fireplace. Wall to wall windows frame panoramic west facing views of the countryside. The chef inspired kitchen combines high end appliances with European style touches and a generous island, perfect for casual dining or entertaining. An expansive deck with glass railings extends the living space outdoors, offering sweeping views of the rolling hills and, in the distance, the Toronto skyline. The luxurious primary suite features a walk in closet, built in wardrobe, and a five piece ensuite. Large windows and a walk out to the east lawn bring in the morning sun, creating a serene retreat. Three additional bedrooms and a contemporary five piece ensuite provide comfort for family and guests. The walk out basement includes a recreation area, two offices, a full bath, and a large bedroom currently used as a sewing room, all with stunning west facing vistas. Outdoors, six acres of maple bush, a seasonal pond, and a charming barn with original paddocks and vintage nameplates add character and potential. An oversized garage accommodates three large trucks and includes hydro and roughed in heated floors. Additional amenities include an inground pool, hot tub, and beautifully landscaped gardens. The home has received extensive updates, including plumbing, electrical systems, HVAC, roof, and spray foam insulation, along with energy efficient geothermal heating and in floor heating for comfort and low operating costs. To truly appreciate its beauty, you must come see it! (id:61852)
RE/MAX All-Stars Realty Inc.
1003 - 1093 Kingston Road
Toronto, Ontario
Welcome to highly sought after Henley Gardens!! Do not wait to see this beautiful rarely offered South facing sun-filled 2 bdrms, 2 full baths Unit in the Henley Gardens Tower with stunning unobstructed lake and city sklyline views from your balcony. Walk to the shops along Kingston Rd Village. Just steps to the TTC and a short street car ride to downtown Toronto. "Henley Gardens is well managed with an excellent reputation for handling their reserve fund -- 24 hour guardhouse security -- ample visitor parking -- 3 guest suites -- gym -- party rm -- dog walk area, plus so much more " -- ""All utilities included in maintenace fees"" This one is not to be missed!! (id:61852)
Royal LePage Estate Realty
Lower - 17 Oak Park Avenue
Toronto, Ontario
Discover a beautifully renovated two-bedroom gem with unmatched walkability. This inviting unit features a private entrance leading into an open-concept living area and a spacious, modern kitchen perfect for entertaining. Nestled just moments from schools, shopping centers, libraries, parks, and with easy access to public transportation, this home offers both convenience and a lively community vibe. (id:61852)
Keller Williams Realty Centres
19 Northrop Avenue
Clarington, Ontario
Welcome to this stunning 4-bedroom, 5-bathroom detached home with a finished basement, located in the highly desirable community of Newcastle. The main floor features a spacious combined living and dining area, a separate family room with a cozy fireplace, and a bright breakfast area-ideal for everyday family living and entertaining. The home is tastefully upgraded with elegant porcelain tile flooring in the kitchen and rich hardwood flooring throughout the main level. The modern, open-concept kitchen offers ample pantry and storage space. The upper level boasts generously sized bedrooms, all with walk-in closets, and wood flooring throughout the second floor-no carpet. The primary bedroom serves as a private retreat, complete with a massive walk-in closet and a luxurious 5-piece ensuite bathroom. This well-maintained, newer home (0-5 years old) offers approximately 2,500-3,000 sq. ft. of living space and is ideal for a large family seeking comfort, space, and quality finishes. Conveniently located close to schools, parks, shopping, and major commuter routes. Nearby communities include Bowmanville, Orono, and Rural Clarington. (id:61852)
RE/MAX Real Estate Centre Inc.
726 - 95 Prince Arthur Avenue
Toronto, Ontario
Beautifully Updated, Carpet-Free 1+1 Suite - Move-In Ready! Step into this impeccably maintained 827 sq. ft. residence offering a seamless, turnkey lifestyle in one of Toronto's most desirable locations. This bright and spacious suite features a large primary bedroom with a king-size bed and an oversized den that functions perfectly as a second room or home office. Enjoy south-facing exposure with abundant natural light and tranquil garden views. Located at Avenue Road & Bloor, you're just steps to the St. George subway station, U of T, Yorkville, the ROM, world-class shopping, dining, and every imaginable amenity. The celebrated Dunhill Club offers exceptional building amenities, including a rooftop garden with a jacuzzi, BBQ area, outdoor seating, and a peaceful backyard garden with a gazebo. Hydro, water, heating, and air conditioning are all included in the rent. A rare opportunity to enjoy comfort, convenience, and prime downtown living at its best! (id:61852)
Royal LePage Signature Realty
817 - 50 Dunfield Avenue
Toronto, Ontario
Newly and spacious, this 3-bedroom corner unit boasts a sunny North East exposure. Enjoy the vastness of a huge wrap-around balcony offering a delightful courtyard view. Ideally situated at Yonge and Eglinton, this residence boasts an impressive Walk Score of 97 and a Transit Score of 95. With its proximity to the subway and the upcoming Crosstown LRT, convenience is at your doorstep. The location is truly exceptional! (id:61852)
Bay Street Group Inc.
1702 - 215 Fort York Boulevard
Toronto, Ontario
Welcome to Neptune Condos in the heart of Fort York! This unit can be rented fully furnished or unfurnished. Truly one of the best kept and upgraded 2 bed condos in the area, spanning 800 square feet with thousands of dollars in upgrades throughout. The primary bedroom features an ensuite with walk in shower and custom lighting and the den is perfect for the at home office. Incredible lake and skyline views with tons of natural light throughout the day. This building features 5 star amenities with large pool, sauna, hot tub and rooftop barbecues, perfect for daily living and entertaining. Must be seen to be appreciated! (id:61852)
RE/MAX West Realty Inc.
G2 - 7 Kenaston Gardens
Toronto, Ontario
Rare Opportunity To Own A Ground Floor Loft-Style Home With Soaring 12 Ft Ceilings In The Prestigious Bayview Village, Truly Living Like A Townhome With A Private Fenced 210 Sq Ft Terrace With a BBQ Gas Line And A Separate Private Entrance-Enter Directly From Your Patio And Never Have To Worry About An Elevator Ever Again. The Spacious Den Has Been Thoughtfully Converted Into A True Second Bedroom With Frosted Glass Sliding French Doors, Ideal For Guests, A Home Office, Or Growing Families. High-End Modern Finishes Elevate The Space Throughout, Including Wide-Plank Hardwood Floors, Painted Walls, Granite Kitchen Counters, And A Beautifully Designed Bathroom With Quartz Countertops And Large-Format Ceramic Tile. Fully Wheelchair Accessible And Certified, This Home Seamlessly Blends Style, Comfort, And Functionality With Exceptional Ceiling Height And Rare Indoor-Outdoor Living, Making It A Truly One-Of-A-Kind Offering In One Of Toronto's Most Sought-After Communities. All Located Steps From Bayview Subway Station, Bayview Village Mall, YMCA And With Easy Access To Hwy 401 And 404. (id:61852)
RE/MAX Experts
Ph18 - 35 Brian Peck Crescent
Toronto, Ontario
PRIVATE ROOM (Furnished) for LEASE available in a 2bed - 2bath penthouse-level condo, located in the fantastic Leaside area and available from 1st March 2026! The room comes with an ensuite bathroom and walk in closet. The suite has in-suite laundry and a fully equipped common area, dining area and kitchen. Fantastic amenities (24/7 concierge, BBQ, Party Room, Gym, Pool, Sauna, Yoga Room, Massage Rooms in a very well maintained building). Enjoy luxury living with gorgeous views, splendid sunsets and a large balcony. This property is great for a well-established single person or a couple. Priced to move. Parking is available too if needed. A lot of accessibility to all the shops one might need, close to Farm Boy, Costco, Home Depot, Best Buy, Tim Hortons, Iqbal Foods etc. TTC a 2 min walk from doorstep. Building has wonderful amenities including 24/7 concierge, full gym, swimming pool, massage rooms, BBQ etc. (id:61852)
Century 21 Signature Service
1802 - 100 Dalhousie Street
Toronto, Ontario
Welcome to your Dream Home at the Stylish 1 Bed + Den Condo by Pemberton!! This impressive 52-storey tower at Dundas & Church features a Smart Layout that truly feels like a 2 Bedroom oasis. With a Spacious and Well-maintained interior, you'll find a Cozy Bedroom equipped with a built-in closet, along with a versatile Den that can easily serve as a second bedroom, complete with its own closet. The New Lightings throughout create a bright and inviting atmosphere that welcomes you home. Enjoy unbeatable access to public transit, trendy boutique shops, and delightful restaurants, with TMU, U of T, the Eaton Centre, and bustling Dundas Square just moments away. Plus, indulge in 14,000 SQ.FT of outstanding amenities that include fitness center, rooftop terrace, co-working spaces, yoga room, sauna, and BBQ areas. This condo is perfect for First-time Buyers, Young professionals, or Investors looking for a fantastic rental opportunity. Don't miss out on this Urban Treasure!!! (id:61852)
RE/MAX Yc Realty
608 - 33 Charles Street E
Toronto, Ontario
Bright and well-maintained 1+1 bedroom condo on the 6th floor with unobstructed west-facing views, tons of natural light, and a large balcony spanning the width of the unit overlooking the pool. Functional layout with a separate den ideal for a home office or nursery, making this an excellent starter home for couples or those starting a family. Recent updates include new retractable roller blinds, new piping under the kitchen sink, new dryer vent filter, new HVAC condensation sensor, and new thermostat for added comfort and efficiency. Well-managed, quiet building with 24-hour concierge, regular exterior security patrols, secure fob access to entrances, elevators and interior doors, parcel holding, and garbage/recycling on common rooms, outdoor BBQ and party area, guest suites, visitor parking and EV charging in the visitor area. Suite includes in-unit laundry, dishwasher, microwave, large-capacity fridge, parking space and storage locker. Unbeatable location close to Yonge & Bloor subway, Yorkville, shopping district, Longo's, No Frills, running trails and quick access to the Don Valley Parkway. No short-term rentals allowed, supporting a stable and community-focused environment. (id:61852)
Bosley Real Estate Ltd.
1711 - 18 Spring Garden Avenue
Toronto, Ontario
All Utilities Included! Prime Location! Spacious and bright Spacious 1 + Den (Can Be Used As Second Bedroom Or Office)unit with excellent sunlight in the Platinum Towers XO Condo. Just a 3-minute walk to Yonge & Sheppard subway station and a 3-minute drive to Highway 401. Restaurants, shopping malls, and supermarkets are right downstairs. Comprehensive facilities include 24-hour complimentary concierge services, an indoor swimming pool, gym, bowling alley, library, sauna, party room, and excellent property management and security services. (id:61852)
Dream Home Realty Inc.
59 Shirley Street
Toronto, Ontario
Absolutely Gorgeous Fully, Newly & Wonderfully Renovated 2 Storey townhouse, with practical open concept layout, located In charming little Portugal neighbourhood. This three bedroom, three bath home offers a bright and airy open concept, with upscale finishes and all brand new appliances. Perfect for fist time home owners and new families it is nestled on a quiet neighbourhood, steps to super market, Mccormick Park, Vibrant Queen/ Dundas West and minutes to Ossington, and all other amenities. (id:61852)
Sutton Group Old Mill Realty Inc.
92 Fortrose Crescent
Toronto, Ontario
The Entire House For Lease! Welcome To Your New Home. Spacious ,Light Filled 3+1 Bedroom Home In Great Condition. 2 Full Baths & A Finished Basement With A Family Room, A Bedroom,& Even An Office/ Study Area. Fantastic City Location Close To Everything You Need: TTC Only A 2 Minute Walk From Home, Great Schools& Park Nearby. Very Easy Access To Shopping, & Major Hyws. Hardwood Floors, Eat In Kitchen, Finished Basement & Rear Patio Overlooking Private Garden. Solid, Triple A Tenant Only. Must Submit The Following By Email Prior To Sending Offer Thank You: Rental Application W/ Photo ID, Employment Letter &2 Pay Stubs, Strong, Full Credit Report. No Guarantors, No Pets, No Smokers. Tenant Responsible For Grass Cutting & Snow Removal Of Driveway &Sidewalk In Front of House . Landlord to Provide Lawn Mower & Shovels. (id:61852)
Royal LePage Signature Realty
3407 - 955 Bay Street
Toronto, Ontario
A Must See! Luxury "The Britt" Spacious 2 Bedroom + Den & 2 Bath Corner Unit Condo In The Heart Of Toronto. 1 Parking Included! Beautiful Northwest Exposure With Unobstructed View Of U Of T Campus. 9" Ceiling With Floor To Ceiling Windows, Gleaming Engineered Wood Floors Throughout The Unit. Steps To The University Of Toronto, Yorkville, Bloor St. Financial District, Fashion District, Subway Station, All Major Hospitals, And Much More. (id:61852)
Fenghill Realty Inc.
811 - 4k Spadina Avenue
Toronto, Ontario
Welcome To Vibrant City Living At Your Doorstep! East-Facing 1-Bedroom Suite With 560 Sq Ft Interior + 73 Sq Ft Balcony (Per Builder Plan). Includes Owned Parking & Locker. Floor-To-Ceiling Windows. Modern Kitchen With Granite Counters. Sobeys Located In Building. Streetcar At Doorstep And Short Walk To Union Station. Steps To Restaurants, King West, Scotiabank Arena, Rogers Centre, Ripley's Aquarium, MTCC, Waterfront Parks & Trails. The Perfect Blend Of Lifestyle, Comfort, And Urban Convenience - Ideal For Both Investors And End-Users! (id:61852)
Homelife Landmark Realty Inc.
303 - 1 Chef Lane
Barrie, Ontario
A modern suite with one bedroom and one bathroom is available for lease. Featuring 9-foot ceilings, gorgeous floors, an upgraded kitchen with quartz counters, a backsplash, stainless steel appliances, and a large island, this bright unit offers an open concept and functional layout. The bedroom has a large window, a wardrobe and excellent dimensions. A large covered balcony with clear views of the south-east is accessible from the living room, which is very spacious and lets in a ton of natural light throughout the day. You Must See This! (id:61852)
Trimaxx Realty Ltd.
702 - 1400 The Esplanade N
Pickering, Ontario
Amazing Location! Welcome to this gorgeous 3-bedroom, 3-bathroom condo townhome offering approximately 1,790 sq ft of well-designed living space in the sought-after Town Centre neighbourhood of Pickering. This bright and spacious home features a functional layout, a main-floor balcony, and the rare convenience of two separate entrances-one directly from the street and one from the building hallway. Enjoy a bright and spacious living room and walk-out to a private terrace-ideal for morning coffee, evening relaxation, or hosting BBQs. The open and functional layout connects effortlessly to the dining area and open-concept kitchen, perfect for entertaining. The second level is dedicated to a private primary retreat, offering an oversized bedroom, a ensuite and separate shower, and a generous walk-in closet. The third floor features two well-sized bedrooms, a full bathroom, and a flexible loft space ideal for a home office or quiet reading area. A large storage room adds practical convenience. Includes one parking space. Ideally located within walking distance to the library, recreation centre, Pickering Town Centre, Pickering GO Station, public transit, schools, shopping, and restaurants. Minutes to Hwy 401 & 407. Perfect for families, professionals, or anyone seeking comfort and unbeatable convenience. (id:61852)
Royal LePage Terra Realty
29 Amsterdam Crescent
Guelph, Ontario
Welcome to this beautifully maintained end-unit townhouse offering approximately 1,570 sq ft of bright and functional living space. Featuring three generously sized bedrooms and a finished basement complete with a 3-piece bathroom, this home is perfect for families or professionals alike. Freshly painted throughout, the home boasts stainless steel appliances, a cozy fireplace in the living room, and elegant California shutters throughout, adding both style and comfort. With parking for up to four vehicles and the added privacy of an end unit, this property offers a perfect blend of space, convenience, and modern living, close by to schools, parks, and everyday amenities. (id:61852)
RE/MAX Real Estate Centre Inc.
27 Butterwood Lane
Whitchurch-Stouffville, Ontario
Opportunity to Downsize & Remain in Your Desired Neighbourhood w/Your Friends & Neighbours! Rarely Offered, this Lovely 2 Bedroom, 2 Bath Bungalow offers approx. 1,300 sq. ft. of Wonderful Living Space with 9-ft ceilings, Hardwood and Tile Flooring throughout! Direct Access into Garage Inside the Home. Upgrades include New Recent Front Entry Door, New Re-Designed Kitchen Walkout Door & New Garage Door. Interlock Stone Walkways, Interlock Stone Driveway & Interlock Stone in the Lovely Landscaped Backyard. Freshly Painted, Potlights, Vinyl Windows, Roof 5 Years. This Home Features a Spacious Living Room with a Gas Fireplace for those Cozy Winter Evenings, A Big Bright Kitchen w/Granite Countertops, Stainless Steel Appls & Spacious Dining Area w/a Walkout to the Large Deck & Spacious Private Yard. California Shutters grace the Main Floor Windows throughout. Primary Bedroom has Walk-in Closet & 3 Piece Ensuite Bath. Extra Long Driveway with No Sidewalk gives you that Extra Parking! Ready to Move In! (id:61852)
Exp Realty
375 Silverbirch Boulevard
Hamilton, Ontario
Welcome to the Villages of Glancaster - everything you need on one floor! This beautiful and meticulously maintained bungalow is the perfect blend of comfort and convenience, with all your living needs on a single level. Upon entering, you'll immediately notice the bright and airy atmosphere, enhanced by elegant vaulted ceilings, abundant natural light, and bright pot lights throughout the living room. The cozy gas fireplace adds a warm and inviting touch, making it ideal for relaxing or entertaining. The lovely and spacious kitchen boasts granite countertop sand a stylish backsplash. The dining area features sliding doors leading to the backyard, perfect for enjoying meals with a view. This home offers two generously sized bedrooms, including a primary suite with an ensuite, and both bathrooms are finished with granite vanity countertops. Additional conveniences include main-floor laundry, garage access from inside, and a basement with excellent storage. With numerous windows filling the home with natural light, this bungalow is bright, inviting, and ready to call home. Enjoy scenic walking paths for an active lifestyle and a vibrant Club House offering amenities like an indoor saltwater pool, gym, library, multiple tennis courts, billiard room, hair salon, and more! (id:61852)
Keller Williams Complete Realty
12846 County Road 2 Road
Cramahe, Ontario
Welcome to 12846 County Road 2, Colborne-a stunning custom built home perched atop a scenic hill, offering breathtaking panoramic views and modern luxury throughout. This newly built residence features 3 spacious bedrooms, 4 full bathrooms, an open-concept layout with quality finishes, and a bright contemporary kitchen. Enjoy a massive 3-car garage, a professionally finished basement with 10-foot ceilings, a separate entrance ideal for an in-law suite, and a built-in Tesla charging station. With an estimated build cost of $2.2M+, this home represents an incredible deal, come experience the quality, space, and views in person. Located just minutes from downtown Colborne, Highway 401, and local amenities, this home delivers a rare blend of craftsmanship, space, and exceptional views. Some photos are virtually staged. (id:61852)
RE/MAX West Realty Inc.
3-1058 Whites Road
Muskoka Lakes, Ontario
A serene waterfront lifestyle awaits with 3641 sq ft total finished on the shores of Butterfly Lake in Port Carling. This custom-built home is nestled on a private lot filled with matures trees, gardens, and calming southern exposure lake views from multiple rooms. The spacious interior is highlighted by a stunning cathedral ceiling with natural wood beams in the living room, where floor to ceiling windows overlook the backyard and a wood fireplace is set in an elegant brick facade. The fully-equipped kitchen offers ample cabinetry, a dual-level island, and is just steps from the versatile dining room space. A large pantry and laundry room combination add convenience, with the bonus of a garden door walkout. The primary retreat is complete with a pampering 5-piece ensuite and a walkout to a private balcony, ideal for enjoying your morning coffee or a night cap as the sun sets. Two other family bedrooms located on the main level are served by the main 4 piece bathroom. On the lower level, utilize the spacious recreation room to best suit your family's needs, and find plenty of space for guests with 4 additional bedrooms - all with 9' ceilings. A walkout to the backyard adds convenience while enjoying the summer sun, providing easy access to the 4-piece bathroom. Enjoy the great outdoors tending to the multiple gardens, practicing hobbies in the oversized garage with rough-in for loft/living space, and enjoying the pristine lakefront with loved ones. A newer dock adds peace of mind, and there is plenty of space for children to play on the shoreline. 1930 sq ft main level. (id:61852)
Royal LePage First Contact Realty
Century 21 B.j. Roth Realty Ltd.
