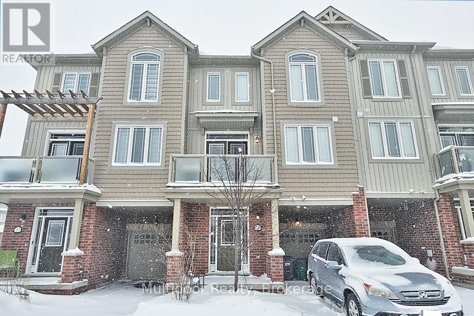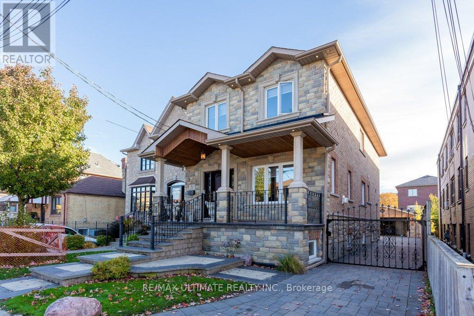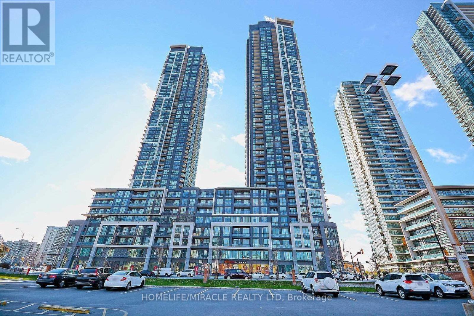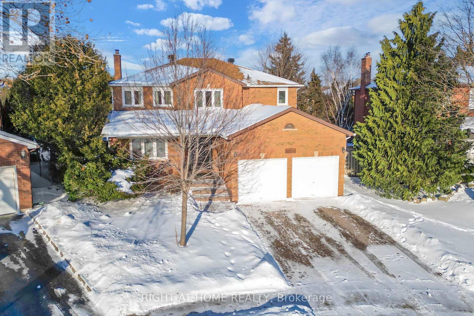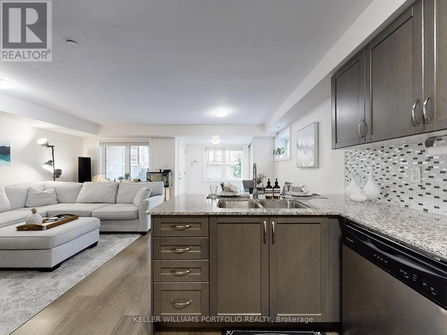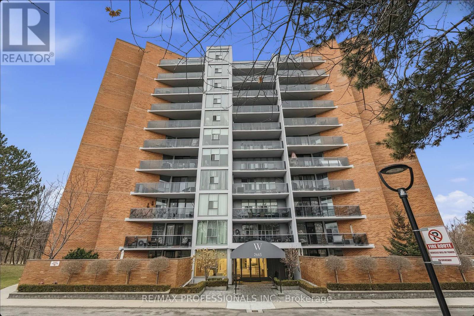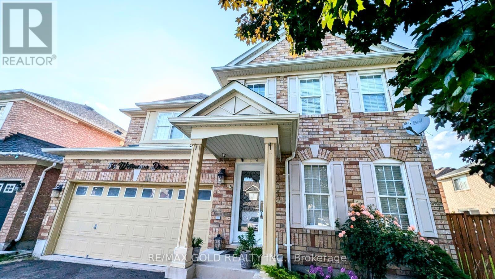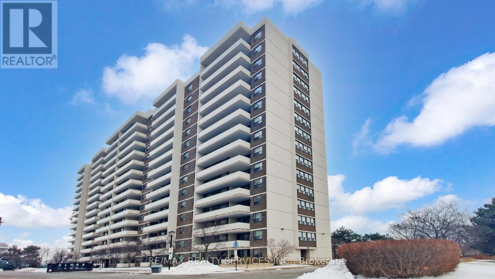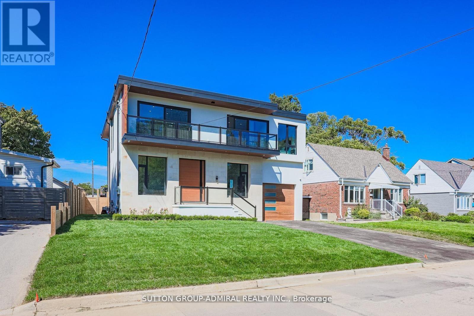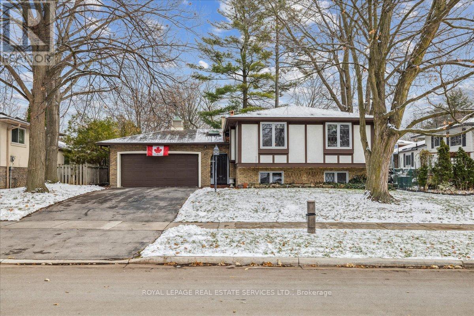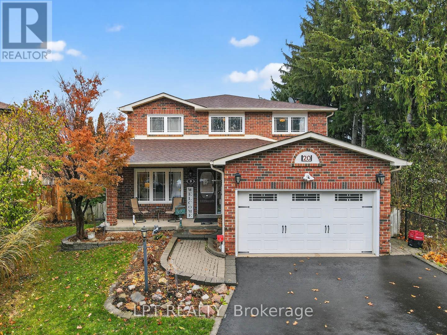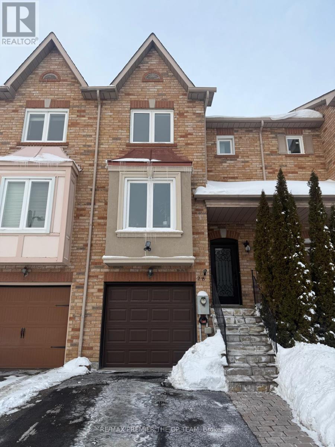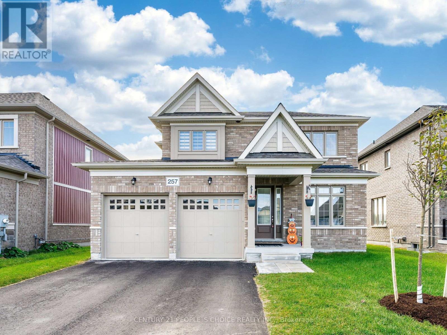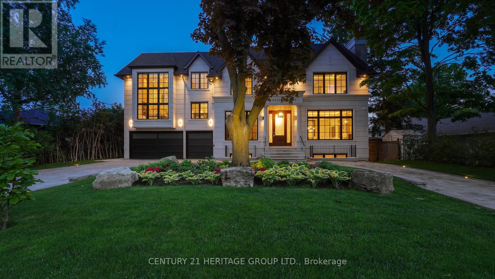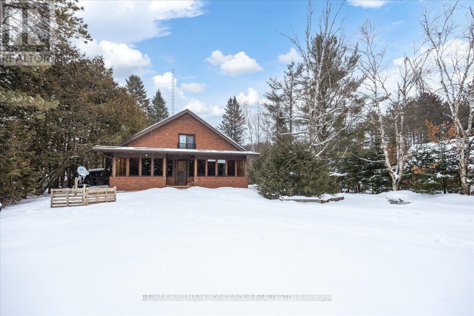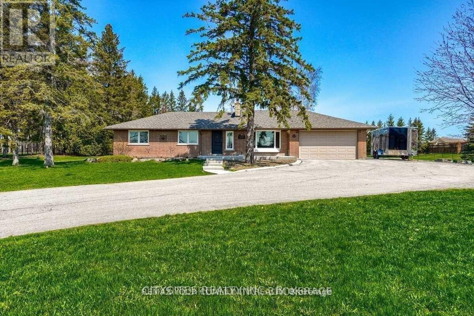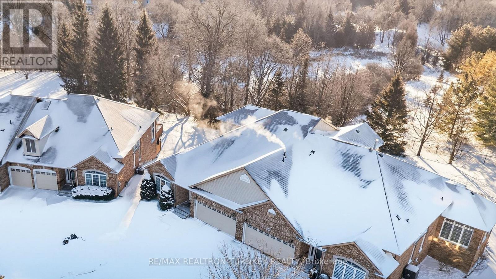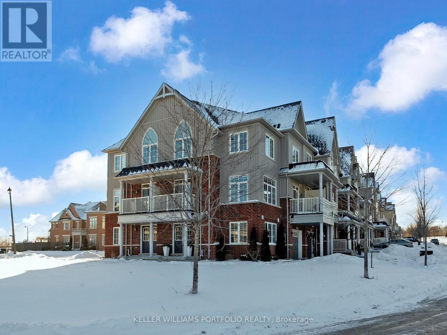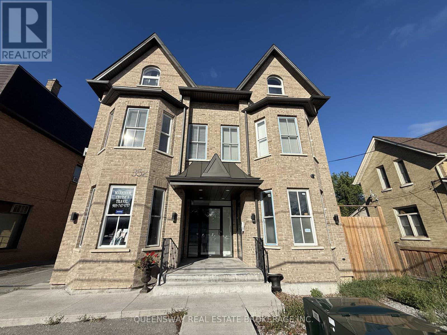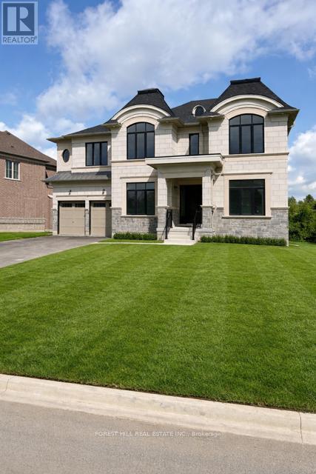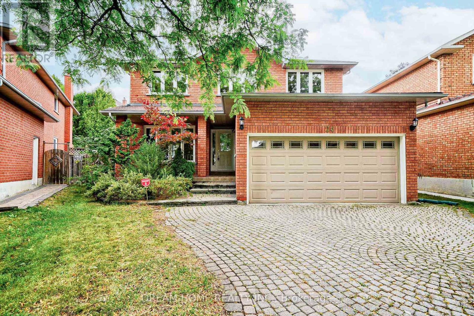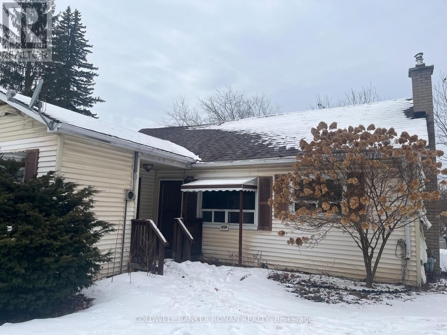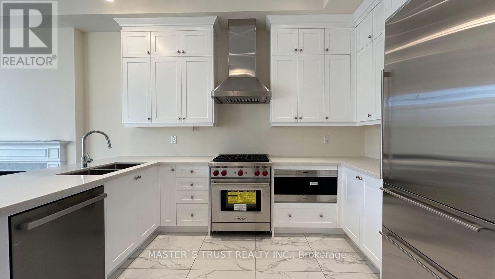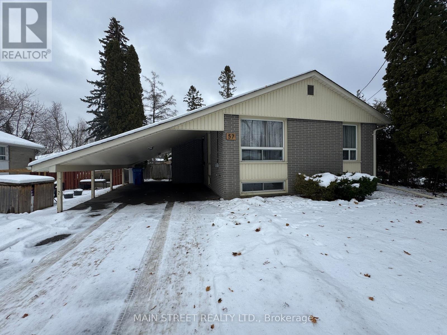19 Glasson Lane
Caledon, Ontario
Welcome to 19 Glasson Lane, a standout townhouse in Caledon's desirable Southfields Village / Mayfield West community, where modern living meets everyday convenience. This newly painted, bright and spacious 3-bedroom, 2.5-bath home with an attached garage is thoughtfully designed for individuals who appreciate comfort, functionality, and style. Step inside to an airy main level featuring high ceilings and rich hardwoods, creating a warm yet contemporary feel. The oversized kitchen with brand new appliances is a true highlight for food lovers, offering generous cabinetry/pantry, ample counter space, and a large centre island perfect for meal prep, casual dining, or entertaining friends and family. Sunlight fills the home throughout the day, enhancing the open-concept layout, skylight, while a private balcony extends your living space outdoors-ideal for morning coffee or evening unwinding. Location is equally impressive. Enjoy quick access to Highway 410, connecting you effortlessly to Brampton, Mississauga, and the Highway 401 corridor. Mayfield Road and Kennedy Road streamline local travel, with nearby Brampton Transit routes linking to Brampton GO Station. Shopping, dining, and daily essentials are close at hand, including Trinity Common Mall and Shoppers World Brampton.Families will value proximity to respected schools such as SouthFields Village Public School, Alloa Public School, St. Cornelius Catholic Elementary School, Robert F. Hall Catholic Secondary School, and Louise Arbour Secondary School, along with access to the Mayfield Recreation Complex, parks, trails, and Caledon's renowned green spaces. A bright, well-appointed home in a thriving community-this is living done right. Landlord requires mandatory SingleKey Tenant Screening Report, 2 paystubs and a letter of employment and 2 pieces of government issued photo ID. (id:61852)
Multidoor Realty
21 Thornton Avenue
Toronto, Ontario
This fabulous custom home was rebuilt in 2017 and boasts over 3,000 square feet of quality living space. The entrance features custom stamped concrete stairs and a front veranda with a main door that includes glass side panels. The open-concept main floor has 9-foot coffered ceilings and crown molding in the living and dining areas, complete with a gas fireplace. The oversized modern kitchen features cabinets that extend to the ceiling, granite countertops, a granite backsplash, and a large center island, which overlooks the breakfast area. There is a walk-out through wide glass sliding doors to a spacious custom vinyl deck. An oak floating staircase with wrought iron railing leads to the upper level, where you'll find a large primary bedroom that includes a 5-piece ensuite with a separate glass shower, a deep soaker tub, and a large walk-in closet with crown molding. In addition, there are three more spacious bedrooms, each with closets and crown molding. The professionally finished basement offers a large one-bedroom apartment featuring a modern kitchen with granite countertops, an open-concept living room, and a large bedroom with a double closet and ensuite laundry. There is also a separate area that includes an extra bedroom, additional laundry facilities, and a large cantina. The property includes a private driveway leading to a double heated garage with running water and a separate electrical panel. Other features include a built-in brick BBQ, front sprinklers, and a rough-in for a heated driveway that is ready to finish. (id:61852)
RE/MAX Ultimate Realty Inc.
2106 - 510 Curran Place
Mississauga, Ontario
!! Priced to Sell !! An amazing rare bargain for self or investor. Welcome to your condo in the heart of Mississauga City Center! Experience modern living in this stylish condo located in the vibrant downtown Mississauga. Luxurious 1 Br + Den In The Heart Of Mississauga! . Open Concept Living/Dining Room Full Of Natural Light! Laminate Floors, Floor To Ceiling Windows, Large Closets, Upgraded Kitchen Cabinets, Granite Counter, S/S Appliances, Front Load Washer/Dryer And More! . Bright bedroom with large double closet and floor to ceiling windows. The unit comes with a extra spacious den that fits a queen bed or can be converted to home office, kids room or dining room. Get ready to be captivated by the authentic charm and incredible features this unit has to offer. Enjoy the convenience of being steps away from shopping centers, restaurants, entertainment venues, parks, and public transportation. This condo boasts spacious layout with high over 9ft ceilings creating an airy and open atmosphere, the large windows invite abundant natural light, making the space feel even more inviting. Full Amenities Gym, heated pool, Sauna, Guest Suites, Party Room, Movie Room And More! 1 Parking, 1 Locker!. Walk To Celebration Square, Sq One Mall, Sheridan, Central Library, Transit, YMCA, restaurants and pubs, grocery stores, GO and much more. (id:61852)
Homelife/miracle Realty Ltd
272 Hickory Circle
Oakville, Ontario
This spacious 4+1 bedroom, 4-bath residence sits on a rare pie-shaped lot offering complete backyard privacy and a tranquil outdoor oasis-true comfort at its finest. Located on a quiet, family-friendly street in the prestigious Wedgewood Creek community of Oakville, 272 Hickory Circle delivers refined living surrounded by mature landscaping and elegant homes.The home features a newly upgraded kitchen (2022) with solid wood cabinetry, quartz countertops, and a full-height quartz backsplash. A finished basement offers generous family entertainment and workout space. Recent upgrades include new roof (2021), attic insulation (2020), primary ensuite renovation (2022), second bathroom renovation (2021), and upgraded pool cover, filter, and pump, pool heater (2023) and liner (2024). Ideally located near top-rated schools, scenic parks and trails, upscale shopping, and everyday amenities, with seamless access to Highways 403, 407, QEW, and GO Transit. Just minutes to downtown Oakville and the lakefront, this exceptional property combines privacy, prestige, and convenience. (id:61852)
Right At Home Realty
212 - 252 Royal York Road
Toronto, Ontario
If you are looking for value and loads of square footage you have come to the right place. A perfect combination of the carefree life of a condo with a truly residential and community feel. The most common reaction is how HUGE and bright this unit is with wide open living spaces. Not only do you have one of the most delicious bakeries in the city right at your doorstep but you can be at Union in under 20 min by transit. If walks along the waterfront, multiple high streets with restaurants, local shops and hardware stores, grocery stores, schools and parks are your thing then this really is the place for you. This expansive 2 bed 2 full bath unit boasts 1086 well designed square feet with 1 underground parking spot and as a corner unit offers multiple windows for bright and sunny rooms. It has been meticulously maintained and comes with a large 90 sq ft private terrace and upgrades like granite counters throughout, stainless steel appliances and a renovated (2021) master bath with walk in shower. Other features include an Owned AC (2023), custom blinds, new floor in master bedroom (2024) and has been freshly painted. Enjoy all the convenience of living downtown without the cramped spaces, tiny rooms and high prices. With low monthly maintenance fees and amazing price per square foot, this really is a smart choice! (id:61852)
Keller Williams Portfolio Realty
505 - 2665 Windwood Drive
Mississauga, Ontario
Welcome to this completely renovated, move-in-ready 3-bedroom, 2-bath condo with 2 underground parking spaces, located in a desirable Mississauga neighbourhood. Fully renovated from end to end, this home is ideal for first-time buyers, investors, or those looking to simplify without sacrificing comfort or style. Fresh neutral paint creates a bright, modern feel, while durable, low-maintenance vinyl flooring runs throughout, accented by newer baseboards. Both bathrooms have been tastefully renovated for contemporary living. Floor-to-ceiling windows flood the spacious living and dining areas with natural light. Step onto the large, renovated balcony and enjoy peaceful western views overlooking mature trees and green space, perfect for relaxing at the end of the day. The primary bedroom features a walk-in closet and private ensuite, while the second and third bedrooms offer flexibility for family, guests, or a home office. Additional features include a newer full-size side-by-side front-loading laundry, ample closet space, a private in-unit storage room, three newer wall-mounted air-conditioning units to keep the home cool in summer and new circuit breaker panel ('25). The building has been extensively modernized with updated hallways, lobby, elevators, windows, balconies, roof, and outdoor patio areas, helping to keep future maintenance low. Condo fees include all utilities, including HYDRO, heat, and water, plus a 24-hour on-site superintendent, weekday property management, visitor parking, party room, car wash bay, and bike room. A new gym and party room are under renovation to be completed this spring. Opt. additional parking ($50/month) and lockers ($20-$25/month, short waitlist) are available. Enjoy easy access to Highways 401, 403, and 407, nearby GO stations, MiWay transit in front of the building and walking distance to schools, shopping, parks, bike trails, and Lake Wabukayne. Unit 505 at 2665 Windwood Drive is stylish, updated, and truly move-in ready. (id:61852)
RE/MAX Professionals Inc.
56 Williamson Drive
Brampton, Ontario
Excellent Location!! Fully Renovated, Top of line appliances, Large Family Room, Bedrooms With 2 Full upgraded Baths on 2nd Floor & Powder room on Main Floor With Upgraded in the premium area of Brampton with less than 10 minutes drive to all amenities. Kitchen With The Breakfast Area. Just Steps To 24 Hrs Buses And Just Minutes To Mount Pleasant Go Station. Live in the premium area of Brampton with less than 10 minutes drive to all amenities including banks, plazas, religious places, recreation, transit, schools etc. (id:61852)
RE/MAX Gold Realty Inc.
1506 - 3 Lisa Street
Brampton, Ontario
Welcome to Suite 1506 at 3 Lisa Street -**All Utilities, Internet & Cable Included** Move in and enjoy this spacious, carpet-free 2-bedroom, 1.5-bathroom suite offering a functional and inviting layout. The open-concept living and dining area features a walkout to a large private covered balcony, perfect for relaxing or entertaining. The eat-in kitchen includes a backsplash, double sinks, and ample counter space. The primary bedroom offers a large walk-in closet and a 2-piece ensuite, while the second bedroom is generously sized. A separate in unit laundry room provides ample storage along with an extra linen cabinet, and the unit is enhanced with updated light fixtures. All utilities are included in the rent, along with Rogers high-speed internet and an Infinity cable package. Residents enjoy excellent building amenities including an outdoor pool, tennis court, sauna, gym/exercise room, concierge, party/meeting room, and visitor parking. Ideally located directly across from Bramalea City Centre, with easy access to public transit, highways, shopping, schools, parks, recreation centre, and much more. (id:61852)
RE/MAX Realty Services Inc.
957 Dormer Street
Mississauga, Ontario
Welcome to 957 Dormer Street, an extraordinary custom-built residence in Lakeviews most sought-after neighborhood, just minutes from the waterfront and Lakefront Promenade Park. Designed with luxury and lifestyle in mind, this home combines timeless craftsmanship with modern elegance. Entertain effortlessly in the soaring family room with cathedral ceilings or gather in the gourmet chefs kitchen featuring quartz countertops, a waterfall island, premium built-in appliances, and a private butlers pantry. Retreat outdoors to your own resort-style oasis complete with a sparkling inground pool, cabana with bathroom and change room, and a custom-designed patio ideal for summer entertaining. The primary suite is a true sanctuary, offering a spa-inspired 5-piece Ensuite, walk-in closet, and direct access to the pool. With four generously sized bedrooms, a convenient second-floor laundry, and a finished lower level boasting a state-of-the-art soundproof theatre and rejuvenating steam shower, this home is perfectly tailored for both relaxation and celebration. Completed with brand new professional landscaping (2025), 957 Dormer is a rare opportunity to own a showpiece property in one of Mississauga's most prestigious communities. Property taxes subject to reassessment due to reconstruction. (id:61852)
Sutton Group-Admiral Realty Inc.
411 Brookmill Road
Oakville, Ontario
Amazing 4 bedroom, 2 bathroom raised bungalow in prestigious Southeast OAKVILLE! Enjoy top rated schools in an unparalleled neighbourhood! This home has a functional layout, warm character details, and excellent living space on both levels.A welcoming foyer with vaulted entryway boasts skylight and transom windows. The living room offers parquet floors, pot lights, a leaded glass window plus a cozy gas fireplace. The kitchen features hardwood floors, wood cabinetry, glass pocket doors plus an eat-in area. Conveniently connected to the dining room & opening to the living room. The primary bedroom includes parquet floors, a closet and a semi-ensuite access to a 4-pc bath. Bathroom features tile flooring, California shutter, pot lights and a tub/shower combo. The second bedroom and a den (which could function as an additional bedroom) complete this level. The lower level is easy to enjoy with a spacious family room, laminate floors, pot lights and oversized windows. Two additional bedrooms offer laminate flooring, smooth ceilings, look-out windows, and generous closet space. Lower level laundry. Easily accessible double-car garage with inside entry, driveway with 4 parking spots and exterior finishes of wood siding, stucco, and brick. The backyard offers a patio, greenhouse/storage shed, mature landscaping and a gas BBQ. Fantastic location and just minutes away to parks and trails, public transit, Maple Grove arena, Shopping, Lake Ontario. Easy highway access! ENJOY THIS EXECUTIVE RENTAL PROPERTY! USE SCHEDULE A ATTACHED. PLEASE SEND TENANT APPL W/ PHOTO ID FOR ALL ADULTS, EMPLOYMENT LETTER, CREDIT CHECK W/OFFERS, NON SMOKERS. TENANT TO PAY UTILITIES. (id:61852)
Royal LePage Real Estate Services Ltd.
20 Burnley Place
Brampton, Ontario
***Public Open House Saturday January 31st From 1:00 To 2:00 PM.*** Offers Anytime. Pre-Listing Inspection Available Upon Request. Detached Double Garage Home With 4 Car Driveway In Desirable Heart Lake West Neighbourhood. 2,306 Square Feet Above Grade As Per MPAC. Located On Quiet Court, Faces Etobicoke Creek Trail. Right Beside Deerfield Park. Bright & Spacious. Well Maintained. Hardwood Floors On Main Level. Crown Moulding. Modern Kitchen With Granite Counter Tops & Stainless Steel Appliances. Walk Out To Backyard. Cozy Family Room With Electric Fireplace & Bar. Finished Basement With Bedrooms & 4 Piece Washroom. Click On The 4K Virtual Tour & Don't Miss Out On This Gem! Convenient Location. Close To Highway 410, Etobicoke Creek Trail, Transit, Shops, Schools & Other Amenities. (id:61852)
Lpt Realty
28 Kelso Crescent
Vaughan, Ontario
28 Kelso Crescent, a beautifully renovated two-level, two-storey townhouse offering 3 bedrooms and 3 bathrooms, ideally situated in the highly sought-after Maple community. Thoughtfully updated throughout, this residence features new laminate flooring, upgraded doors and trim, and a private deck-perfect for both everyday living and entertaining. The contemporary kitchen is finished with granite countertops, custom cabinetry, and elegant crown moulding, blending style with functionality. A striking travertine front entrance and ornate wrought-iron front door create an impressive first impression. Conveniently located near premier shopping, public transit, top-rated schools, Cortellucci Vaughan Hospital, and the Vaughan Metropolitan Centre, this home offers a refined lifestyle with exceptional accessibility-ideal for discerning professionals seeking comfort, quality, and convenience. Kitchen fully Updated. (Photos updated) (id:61852)
RE/MAX Premier The Op Team
257 Duncan Street
Clearview, Ontario
Welcome to Beautiful Detached four bedroom "A Must-See Home! located in south end of Stayner! This home offers plenty of Upgrades. A perfect blend of elegance, comfort, and versatility. Ideal for growing families, Inside you will walk into an open concept kitchen with quartz countertops, extended closet for plenty of storage and and built in stainless steel appliances. Family room is bright and open to the kitchen for your family gatherings. A cozy family room electric fireplace, and a walkout to a Beautiful backyard with a no neighborhood at the back. (id:61852)
Century 21 People's Choice Realty Inc.
3 Idleswift Drive
Vaughan, Ontario
Flawlessly built & artfully designed for grand entertaining and family living! Almost 9,000 sqft of total living space that includes a gorgeous 2 storey about 900 sqft loft above the garage with massive windows and fireplace.This House boasts an open concept layout with high ceilings, 7" white oak engineered hardwood floors throughout, an elevator with glass side wall, a main floor library, a massive chef inspired kitchen with double islands and Butler kitchen a family room that overlooks the pool with the elevated open southern views that glance over your neighbour's backyards and rood tops. This home is sitting nicely elevated and backing onto backyards so you get full privacy. 5 sizeable bedrooms all with their own ensuite and closets. Prestigious upland enclave with no through traffic and park like trees and views with Uplands Golf and Ski club at your doorstep. Just seconds away from Yonge St, HWY 407, HWY7, 3 Golf courses and the future subway extension line! Heated circular driveway, front porch, side entrance and garage! Oversized salt water pool with built-in hot tub spa. Backyard still has tons of green space for kids to run around or a backyard court. Rough-ins ready for an outdoor kitchen cabana. Solid limestone facade with oversized windows, 3 Furnaces, 3 A/Cs, 3 Boilers, 5 skylights, irrigation systems, 6 fireplaces, crown mouldings, tray ceilings, elevator with glass side wall, heated master ensuite and foyer, B/I speaker, Heated Basement, security system and 16 Cameras. (id:61852)
Century 21 Heritage Group Ltd.
21 Pirita Road
Georgina, Ontario
Beautiful 3-Bedroom, 2-Bath Home For Lease In The Peaceful Community Of Udora. This Charming 2-Storey Detached Property Offers A Private Setting With Direct River Views And Access To The Pefferlaw River. Featuring Hardwood Floors, A Cozy Wood-Burning Fireplace, In-Suite Laundry, And A Bright Sunroom With New Flooring To Be Installed. Enjoy Parking For Up To 5 Vehicles Including A Detached Garage. Situated On A Large Lot With A Private Driveway, This Home Is Perfect For Those Seeking Comfort, Space, And Scenic Surroundings. (id:61852)
RE/MAX Hallmark York Group Realty Ltd.
5890 15th Side Road
King, Ontario
**A rare find in Nobleton!** Renovated 3+1 bedroom bungalow situated on a **Majestic, private property** offering exceptional privacy. Features include , thermal windows , hardwood floors and a modern kitchen with granite countertops, breakfast island and pot lights throughout. Renovated bathrooms, 2-car garage and an oversized driveway accommodating multiple vehicles. Enjoy a large concrete patio ideal for outdoor entertaining. The fully finished basement includes a large bedroom , 3pc bathroom, large great room and a full laundry room, perfect for guests, extended family, or flexible living space. Move-in ready in a highly sought-after community. (id:61852)
RE/MAX Your Community Realty
440 Morley Cook Crescent
Newmarket, Ontario
Experience refined bungaloft living in this exceptional residence, quietly nestled in an exclusive enclave of only 35 Bungalows in prestigious Stonehaven Estates. Backing onto a protected ravine, enjoy breathtaking panoramic views of wooded conservation in the St. Andrew's Valley Golf Course Community. Set in a quiet cul-de-sac on a premium pie-shaped lot w/ sunny south exposure, the home delivers rare privacy & tranquil forest views, creating a peaceful, resort-like atmosphere with minimal maintenance. Offering 3+1 Bedrooms & 3,103 sq. ft. of beautifully finished living space drenched with natural light! This designer-curated home impresses with soaring 9-18-foot vaulted ceilings, expansive windows, & breathtaking south-facing panoramic views that bring nature indoors year-round. The thoughtfully designed open-concept main level is ideal for gracious entertaining and comfortable everyday living, while maintaining the convenience of bungalow-style living. W/O to BBQ & Relax under the Gazebo on huge Cedar Deck! A loft retreat with 3rd bedroom & 3 piece ensuite overlooks the dramatic vaulted ceilings below, providing a serene space for reading, hobbies, guests, or a private home office. The finished walk-out lower level offers exceptional versatility, featuring a spacious recreation room & additional bedroom and 3 piece bathroom, perfect for extended family, overnight guests, or a quiet retreat providing seamless access to the outdoors. Additional highlights include parking for 4 vehicles in Double car garage and Private Dbl driveway, Main Flr Laundry & custom designer finishes throughout, offering a perfect balance of luxury and comfort in a rarely found picturesque setting. This is a rare opportunity to enjoy sophisticated, low-maintenance living in one of Newmarket's most coveted communities, ideal for those seeking space, serenity, and an elevated lifestyle without compromise. Come for a tour and envision your next chapter in Prestigious Stonehaven Estates! (id:61852)
RE/MAX Realtron Turnkey Realty
53 Blackpool Lane
East Gwillimbury, Ontario
What a difference a corner unit makes! Sunlight pours in from oversized windows and two sliding glass doors, turning this spacious living area into a total show-off. With soaring ceilings, gorgeous views of open fields and ravine trails, and not one but two balconies (because one is never enough), this home is anything but ordinary. Step inside through the double front doors - or stroll straight in from your private garage - and you're greeted by a generous den/office wrapped in corner windows. Work from home, hobby room, guest space... you name it, this room can handle it. Bonus alert: two parcels of land combine to give you a large front yard area that can be fenced in (following municipal guidelines, of course). That's extra outdoor space most condos and townhomes can only dream about. Close to highways and every amenity you could possibly need, this lovingly cared-for home will have you wondering why you didn't move in sooner. Trust us - this one won't disappoint. Come take a look at the Open House Sat/Sun Jan 31/Feb 1 2-4pm. (id:61852)
Keller Williams Portfolio Realty
2b - 352 Main Street N
Markham, Ontario
Well-maintained 1 bedroom, 1 bathroom unit available immediately, including 1 parking space. This functional suite features ensuite laundry and is equipped with stainless steel appliances, including fridge, stove, and built-in dishwasher, as well as washer and dryer. Includes window blinds and existing light fixtures. Conveniently located near parks and public transit, offering ease of access and everyday convenience. Ideal for a single professional or couple. (id:61852)
Queensway Real Estate Brokerage Inc.
171 Timberline Trail
Aurora, Ontario
Welcome to the prestigious Allegro Community by Geranium. Nestled on a premium ravine lot, this exceptional residence sits on an expansive 105' x 115' lot and offers over 3,700 sq. ft. of beautifully designed living space with extensive builder upgrades throughout. The gourmet kitchen features full Wolf appliances, a large built-in pantry, and an upgraded servery which is connected to the beautifully designed, coffered ceiling dining room making it perfect for entertaining.A wide, sun-filled living room showcases charming window seats with serene views of the trails, complemented by two sets of oversized loggia windows that flood the home with natural light.The spacious loggia, complete with pot lights, built in speakers and gas connection for bbq overlooks the ravine and walking trails, creating an ideal indoor-outdoor retreat. The luxurious primary suite boasts a walk-in closet, elegant window seats, and stunning views. Three additional generously sized bedrooms each include upgraded ensuite bathrooms and large closets. Enjoy breathtaking ravine and trail views throughout-this remarkable home is truly not to be missed.*some photos are virtually staged* (id:61852)
Forest Hill Real Estate Inc.
24 Muster Court
Markham, Ontario
High Demand Unionville High School Area, 4 Bedroom Plus Large Sitting Area In Matured Neighbourhood, Gourmet Kitchen, Quartz Counter-Top, Mini Bar W/Wine Rack, Soft-Close Drawers, Pot Lights, Italian Porcelain Floors Thru/O The Kitchen & Hallway, Interlocking Driveway, Steel Insulated Garage Dr; Mins To Hwy 404, Schools, Park, Restaurant, T&T Supermarket Etc... A++ Tenant's Best Choice. (id:61852)
Dream Home Realty Inc.
194 Victoria Street W
New Tecumseth, Ontario
HOUSE IS BURNT & YOU CANNOT ENTER; THE HOUSE IS A TEAR DOWN; GARAGE WAS BURNT COMPLETELY & NO LONGER EXISTS. Garage caught fire in 2023 & went to the house, no interior pictures as it is completely burnt inside. Large lot, 55'x165', great opportunity to rebuild this legal duplex, backing onto open space, walking distance to shops & restaurants. Save money as Buyer will not have to pay Developmental Charges as buyer can apply for demolition permit and have 2 years to rebuild. Buyer to do their own due diligence, being sold "as is" and "where is". (id:61852)
Coldwell Banker Ronan Realty
4287 Major Mackenzie Drive E
Markham, Ontario
One Year new, luxury townhouse nestled in the prestigious Angus Glen community. Features a modern design with high-end upgrades and plenty of natural sunlight throughout. The kitchen is equipped with Wolf built-in appliances. The functional layout offers a spacious living and dining area with balcony access. The family room, facing south, includes a sliding door leading to the balcony. Located near top-ranking schools, with easy access to the transit system and highways. Close to the Angus Glen Community Centre, just across the road from the famous Angus Glen Golf Club. (id:61852)
Master's Trust Realty Inc.
57 Dunning Avenue
Aurora, Ontario
Welcome to 57 Dunning Ave this beautifully maintained and updated home located in the prime Aurora Village neighbourhood. This spacious property offers 3+1 bedrooms and 2 full bathrooms, providing comfort and flexibility for families or professionals.The main floor features a bright, modern kitchen with updated finishes and a convenient walkout to a large, private backyard-perfect for entertaining or relaxing outdoors. The finished basement includes an additional bedroom, den, Kitchen and large living area. Enjoy the convenience of being just steps away from Dr G.W High School, Yonge Street, public transit, shopping, parks, and all essential amenities. This lease is for the full house and is a must see. (id:61852)
Main Street Realty Ltd.
