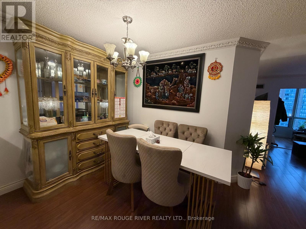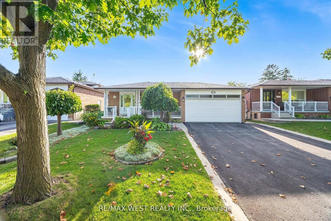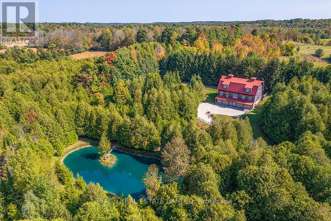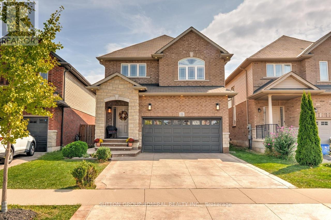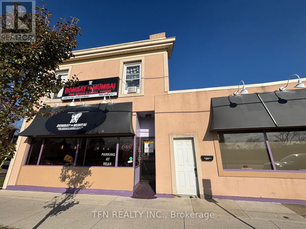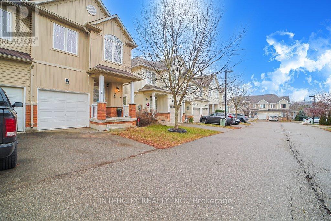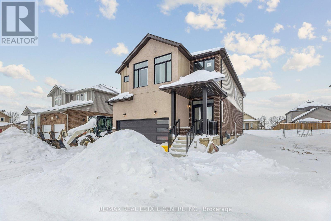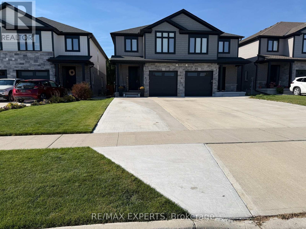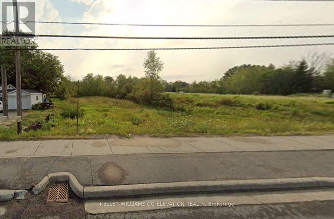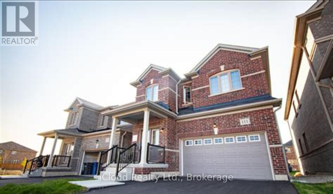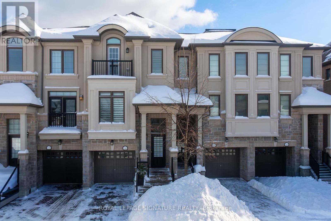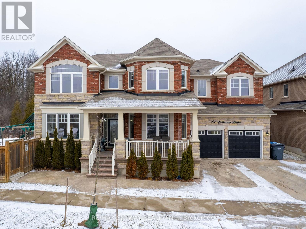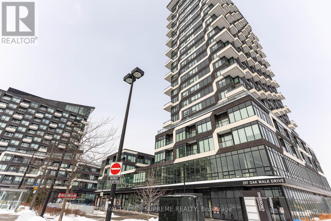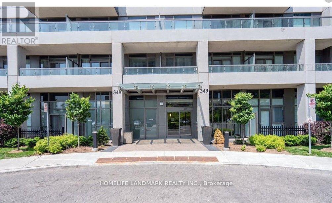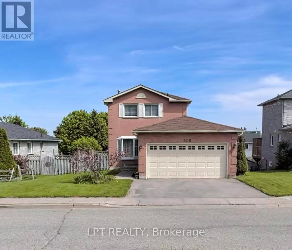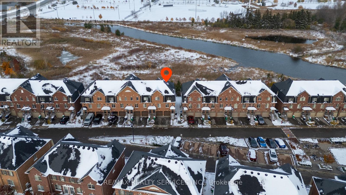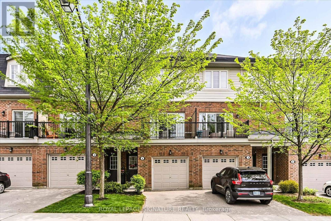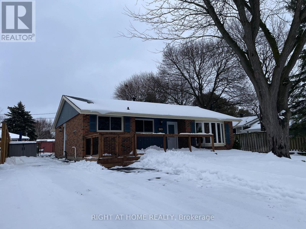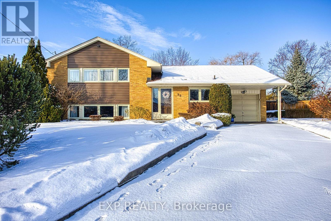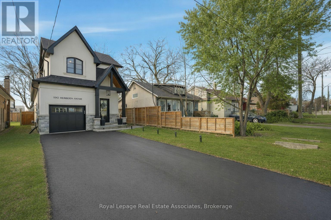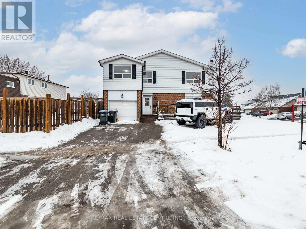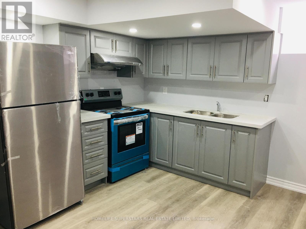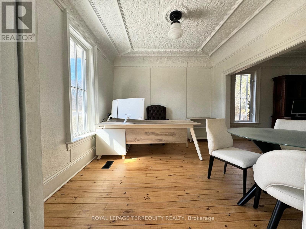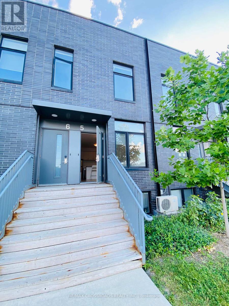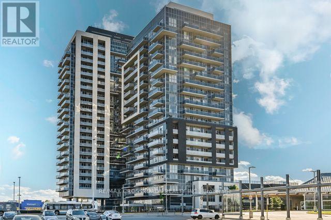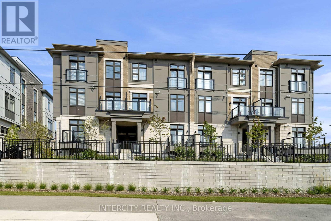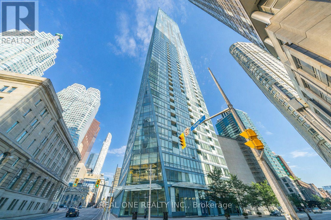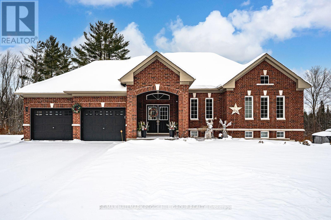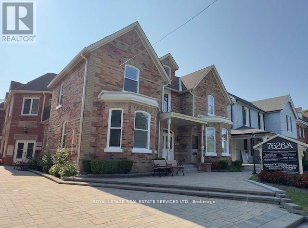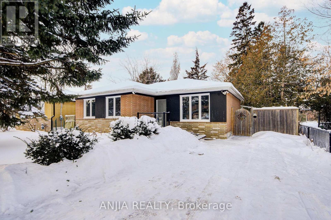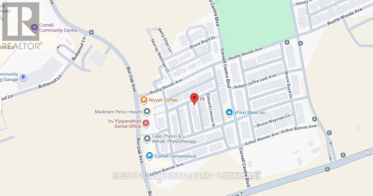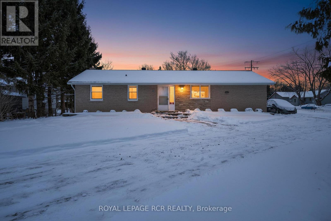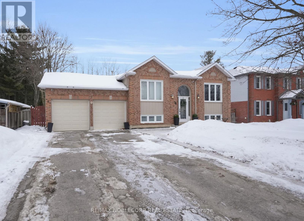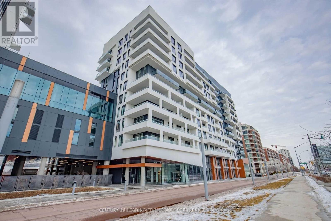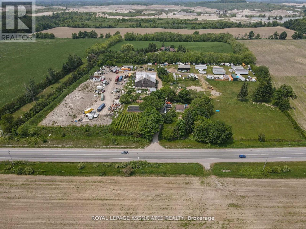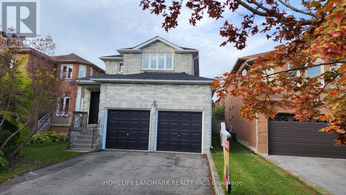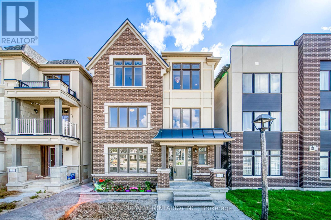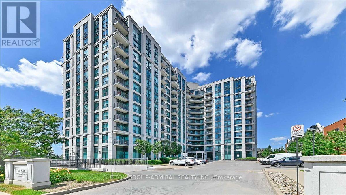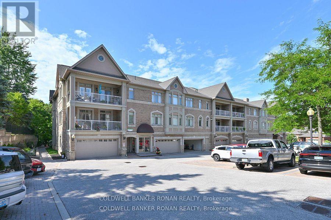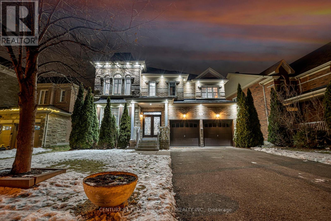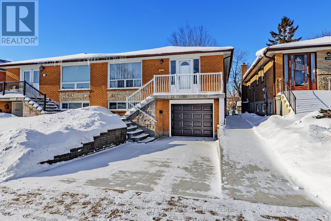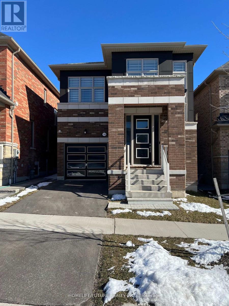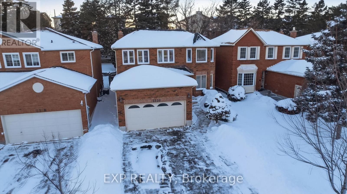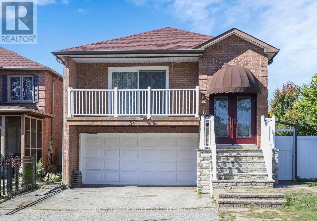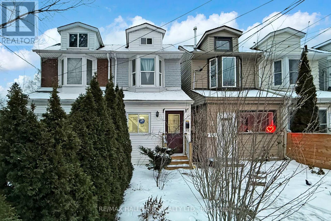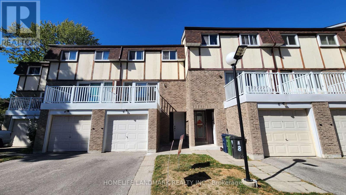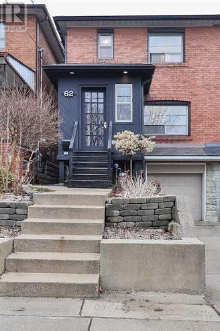1513 - 155 Hillcrest Avenue
Mississauga, Ontario
location! Location! Spacious 2 + 1 Bdrm & 2 Washroom Condo located Steps To Cooksville Go & Public Transit, Easy Access To Hwys 403 & Qew, approximately 945 Sq ft with . Formal Dining Room And A Bright And Spacious Solarium, E Locker & Underground Parking Spot. Excellent Building Amenities. (id:61852)
RE/MAX Rouge River Realty Ltd.
17 Malcolm Crescent
Brampton, Ontario
Welcome To This Beautiful, Renovated Home Tucked Away on a Tree-Lined Highly Sought After Street in Brampton's Desirable M Section. This Amazing Family Home Sites on a Premium Lot with Superb Curb Appeal, Featuring a Bright and Spacious Kitchen with Quartz Counters and Breakfast Area. Open Concept Living and Dining Room for Family Gatherings. The Convenient Side Hallway Offers a Large Walk-In Pantry/Closet and Side Entrance. Upstairs You Will Find 3 Generous Size Bedrooms and a Large Updated 4pc Bathroom. The Finished 3rd Level Offers More Living Space with a Huge Family Room with a Built-In Wall Unit, Gas Fireplace, 3 Pc Bathroom and Room For the Home Office. Great Extended Family Home with a Finished Basement w/Bedroom, Kitchen, Sitting Area, Cold Room and Two Spacious Storage Closets. Pride Of Ownership. This Home Has Been Meticulously Cared for and Renovated Throughout The Years Which Include: Windows, Roof, Furnace, Main Floor Kitchen, Main Bathroom, Exterior & Interior Doors, Laminate Flooring, Side Awning Patio And More! Outside Offers a Garden Space, Side Covered Patio And Plenty Of Green Space. The Two-Car Garage with Backyard Access Completes This Fantastic Property. Close To Schools, Parks, Shopping, Transit and Easy Access To Hwy 410 This Home Offers the Perfect Blend Of Comfort And Convenience. Freshly Painted! Just Move In! A Must See! (id:61852)
RE/MAX West Realty Inc.
263299 Wilder Lake Road
Southgate, Ontario
Imagine yourself arriving at your private country hideaway. You enter the gate and follow a winding, forested lane, crossing a gentle stream and passing a spring-fed swimming pond that guides you to your personal retreat. Leave the stress of the day at the roadside-you have arrived home.You are drawn to the striking post-and-beam residence, designed and built by master craftspeople who brought this dream home to life with uncompromising quality and extraordinary attention to detail.As you approach the front entrance, you're greeted by stunning stonework crafted from local aggregate. Step inside, and a limestone and pine entry hall envelops you in warmth and character. This level offers immediate access to two spacious rooms, a spa-like bathroom, a custom-finished walk-in coat closet, pantry, laundry, and utility spaces-each thoughtfully designed for both beauty and function.A solid wood staircase leads to the sun-drenched great room, where soaring 30-foot ceilings and panoramic views overlook your secluded forested estate. An exquisite marble fireplace invites you to linger, while the open-concept living and dining areas flow effortlessly, offering endless possibilities for creating inviting and intimate spaces.The bespoke grand kitchen is equally suited for large gatherings or quiet evenings at home. With ample space for multiple cooks, it features custom-built cabinetry, granite and live-edge countertops, premium appliances, and a sprawling natural wood island-each element showcasing the impeccable craftsmanship found throughout the home.The uppermost level is a private sanctuary-the pinnacle of space, comfort, and tranquility. The expansive primary bedroom and moon-lit bath offer a serene retreat, where you can see out, yet remain entirely unseen.All of this is beautifully encapsulated beneath a crimson red gambrel roof, complemented by classic shiplap pine cladding-an unforgettable country estate that feels both timeless and deeply personal. MPAC - 3388 SQ FT (id:61852)
Sage Real Estate Limited
23 Colorado Boulevard
Hamilton, Ontario
Absolutely gorgeous 4-bedroom,2.5-bathroom home, ideally situated in a family-friendly neighbourhood close to schools, parks, transit, and all amenities. Bright and inviting, this sun-filled home is truly an entertainers dream offering exceptional indoor and outdoor living spaces. Enjoy numerous upgrades including 9 ceilings, California shutters, updated kitchen cabinets, and more. Step outside to a rare, meticulously designed backyard oasis featuring a custom-built masonry pizza oven perfect for gatherings and versatile cooking. Stamped concrete extends along the back and side of the home, offering a clean, low-maintenance outdoor space. convenient storage shed adds extra functionality for tools, bikes, or garden equipment. AAA tenants are welcome ! (id:61852)
Sutton Group-Admiral Realty Inc.
135-137 Queenston Street
St. Catharines, Ontario
135-137 Queenston Street In St. Catharines, Ontario, Is A Mixed-Use Property Located In The Queenston Neighborhood. The Building Comprises Multiple Units, Including Residential Apartments And Commercial Spaces. The Property Is Zoned M1, Allowing For Various Commercial Uses And Potential Residential Development. It Includes 5 Apartment Units, Each With 2 Bedrooms, 1 Kitchen, And 1 Bathroom, Totaling 10 Bedrooms. The Commercial Space Is Currently A Restaurant, And Additional Retail Area Was Set Up As A Bar/Lounges Currently Available. 20 Parking Spaces Available. (id:61852)
Tfn Realty Inc.
74 - 21 Diana Avenue
Brantford, Ontario
Welcome to this bright and spacious end-unit townhouse located in the highly desirable West Brant community. This two-storey home offers 3 bedrooms and 2.5 bathrooms, featuring a well designed open-concept main level with a modern kitchen, breakfast area, living room and dining space. Perfect for everyday living and entertaining. Upstairs, the primary bedroom boasts a walk-in closet and a private 3-piece ensuite. A convenient study area sits just outside the primary bedroom, while the hallway leads to a 4-piece main bath alongside two additional generously sized rooms. There are large windows throughout providing an abundance of natural light. Ideally situated close to schools, public transit, parks, grocery stores, banks and many other amenities. This home offers comfort, functionality and an unbeatable location. (id:61852)
Intercity Realty Inc.
123 Maple Street
Mapleton, Ontario
An epitome of modern living nestled in Drayton Phase 2 community. Boasting 2,332 sq ft of living space, this residence offers four spacious bedrooms and three and a half luxurious bathrooms. The 2 car garage provides ample space for your vehicles and storage needs. Experience the epitome of craftsmanship and innovation with the Fraser Model and make your mark in the vibrant Drayton community 9' Main Floor Ceilings, 6' Patio Slider Door, Laminate floors on main level excluding mudrooms and washrooms. (id:61852)
RE/MAX Real Estate Centre Inc.
119 Lisbon Pines Drive
Cambridge, Ontario
Step into this beautifully upgraded 3-bedroom home offering approx. 2,100 sq. ft. of living space plus a newly finished basement, perfectly located in the sought-after Galt community. From the moment you arrive, you'll appreciate the extended driveway with parking for 4 cars plus garage, a freshly replaced front lawn, a newly built deck, and a fully fenced yard enhanced with Gemstone outdoor lighting for year-round ambiance.Inside, the home features 9' ceilings, pot lights on the main floor and basement (with mood-lighting options), California shutters throughout, custom California Closets in all upstairs bedrooms, stylish accent walls, and a cozy gas fireplace. The upgraded kitchen stands out with quartz countertops, a gas stove, Reverse Osmosis water system and Smart Home features including a Nest thermostat.The newly finished basement adds valuable additional living space, perfect for a rec room, home office, gym, or guest suite.Location is unbeatable-just steps to elementary, kindergarten, and high school, and minutes from downtown Cambridge, Zehrs, Shoppers, restaurants, banks, community centre, gyms, and the hospital. Only a 10-minute drive to Hwy 401 and Cambridge Centre Mall. (id:61852)
RE/MAX Experts
1692 Hwy. 69 N
Sudbury Remote Area, Ontario
Welcome to this exceptional property located on Highway 69 North in the highly desirable Val Caron / Valley East area of Greater Sudbury. Offering excellent road exposure, easy access, and a versatile layout, this property is R1-2 zone, ideal for residential, commercial, or mixed-use opportunities.Sitting on a generous lot with plenty of usable space, this location provides incredible potential for future development, business use, or building your dream home. Highway frontage ensures maximum visibility, while being just minutes away from schools, shopping, restaurants, and all Val Caron amenities. (id:61852)
Keller Williams Co-Elevation Realty
111 Seeley Avenue
Southgate, Ontario
Entire Property For Rent!!! Welcome To 111 Seeley. Enter Into This Open & Spacious Home With 9 Feet Ceilings. Bright Kitchen With Granite Countertops. upgraded Cabinetry & Stainless Steel Appliances. Open Concept Living Room With Additional Space In The Family Room. 4 Large Bedrooms With Walk In Closets. 3 Washrooms, & Laundry Located In Unfinished Basement. (id:61852)
Icloud Realty Ltd.
1149 Beachcomber Road
Mississauga, Ontario
Step into this stunning 3 bed/, 4 bath freehold executive townhome in the sought-after Lakeview Village, minutes to Lake Ontario. This home combines modern design, functionality & comfort. Built in 2016, it features a foyer with a built-in shoe cabinet and tile flooring, stepping up to a beautifully upgraded main floor. The kitchen is equipped with quality stainless steel appliances, granite countertops, matte black hardware, a wainscoted center island & custom lighting. The open-concept living and dining areas feature hardwood floors, a built-in entertainment centre with a child-safe electric fireplace, dimmable potlights, custom window treatments, and a stylish feature wall. A 2-piece powder room, upgraded with modern materials, completes the main floor. Upstairs, the primary suite is bright and spacious, with a huge walk-in closet, and a luxurious 4-piece ensuite with double sinks, granite counters, custom mirrors, and a large shower. Two additional bedrooms offer custom window coverings, and access to a second-floor 4-piece bathroom. The family room provides garage access, glass sliders to the backyard with motorized blinds, a 2 piece bathroom, and a coat closet. Walk out to the backyard which is designed for entertaining with a wood pergola, large deck, artificial turf, glass railings, decorative lighting, a gas BBQ hookup & water hose hook up. The basement includes a games room, laundry with Samsung front-loading washer & dryer & ample storage. Additional features include 9-ft ceilings on the main floor, smooth ceilings throughout, a built-in alarm system, & ample visitor parking. This is a rare opportunity to own a meticulously maintained, turnkey home with luxurious finishes, functional spaces, and a private backyard in a family-friendly neighbourhood near Lake Ontario. Minutes to Port Credit, restaurants, major highways, transportation, and excellent schools. DOWNLOAD THE ATTACHED FEATURE WITH ALL THE INFORMATION ON THIS HOME, INCLUDING SCHOOLS & FLOOR PLAN (id:61852)
Royal LePage Signature Realty
67 Veterans Drive
Brampton, Ontario
Absolutely Stunning 5+1 bedroom Detached home, A Real Show Stopper, offering a spacious Layout, Above grade square feet 3488, Spectacular Huge Rear/Side Yard Backing onto conservation, Ravine Lot, grand porch with sitting area, highly upgraded, coffered ceiling and crown molding throughout the home, Separate living room, dining room and family room with a stone walled fireplace. Large Kitchen with glass back splash, LED under valance light, quartz countertop, stainless steel appliances and walk-out to a huge backyard and side yard. Hardwood flooring throughout the home with no carpet. Pot lights inside & outside of the home. A spacious Master Bedroom with a large sitting area. Finished basement with 1-bedroom, large recreation room and 3 PC ensuite. Legal separate entrance. (id:61852)
RE/MAX Skyway Realty Inc.
2010 - 297 Oak Walk Drive
Oakville, Ontario
Bright and spacious 2-bedroom, 2-bathroom suite in the Oak & Co Condos. Open-concept kitchen, dining, and living area with walk-out to balcony. The primary bedroom features a walk-in closet and ensuite bathroom, while the second bedroom includes a large window and closet. Conveniently located within walking distance to shops, restaurants, and transit. Property is being sold on an "as is, where is" basis with no representations or warranties. (id:61852)
Royal LePage Supreme Realty
1707 - 349 Rathburn Road W
Mississauga, Ontario
Gorgeous 2-bedroom, 2-washroom condo located in the heart of City Centre. This beautifully maintained suite features hardwood flooring throughout the living areas and bedrooms, complemented by a modern, open-concept kitchen with stainless steel appliances and granite countertops. Thoughtfully upgraded with three custom closets, including a spacious primary bedroom complete with custom closet doors, offering both style and functionality. Enjoy an unbeatable location just steps to Square One Shopping Centre, Sheridan College, and Mississauga Transit, with quick and easy access to Highway 403. Ideal for professionals, students, or investors seeking convenience, comfort, and vibrant urban living. (id:61852)
Homelife Landmark Realty Inc.
318 Hansen Boulevard
Orangeville, Ontario
3 Bed 3 Bath Detached on a Large 54.28Ft by 121.02Ft Lot. All-Brick 2 Storey Well-Maintained 2 car Garage W/ Sought After Area Close To Shops, Amenities And Dog Park! Perfect for Families with kids and For Those Looking For Multi-Generational Living! . Mature Trees Offer Privacy, Fenced Yard is a delight While You BBQ Or Relax On The Deck (2 Double Wide Driveway). Well sized backyard, Cozy Inviting large Patio with Pergola. Bright Kitchen W/ Walk-Out from Living room , lots of natural light. Lower Level Recreational Room with Walk out to backyard With Oversized Above Grade Windows ,To Let The Light Shine In. A Good Sized Primary Bedroom with his and hers Closet, 2 other bedrooms are Specious With Ample Closets in every bedroom and Storage ! Kitchenette in the basement ! Walking Distance To Island Lake. Close To Hwy 10 For Commuting. Move in and enjoy! (id:61852)
Century 21 Percy Fulton Ltd.
Lpt Realty
56 - 16 Soldier St Street
Brampton, Ontario
Very High demand Location !!! Breathtaking Morning/ Evening views from the property. Less than 5 Mins to Mt. Pleasant "GO" station !!!! Immaculate And well maintained END UNIT (feels like SEMI) Beautiful 3 Bedroom Townhome In The Sought After Community Of Mount Pleasant!!! Perfect Starter Home for 1st Time Home Buyers/ Investors or Seniors. Freshly Painted. Quiet Neighbourhood. Backing on to Ravine & Pond (no neighbours at back) for complete privacy. Very Practical Layout. Filled with Lots of Sunlight throughout the day. Walkout Basement. Walking distance to Longos plaza, Creditview park, Schools, Bus stop at your door steps. Small Fee $211.45 includes property Insurance, grass cutting, snow removal and lot more (id:61852)
RE/MAX Realty Services Inc.
4 - 1115 Haig Boulevard
Mississauga, Ontario
Welcome to this beautifully maintained townhome located in the highly sought-after Lakeview community of Mississauga, just minutes from Lake Ontario, Long Branch GO Station, Toronto Golf Club, Lakeview Golf Course, and easy access to the QEW. This bright and spacious residence offers 3 bedrooms and 3 bathrooms, making it an ideal opportunity for first-time buyers or growing families. Situated in a child-friendly complex within the coveted Lakeview neighbourhood, the home features a desirable open-concept layout complemented by a modern kitchen with stainless steel appliances, quartz countertops, and a generous pantry/laundry area. The primary bedroom includes a semi-ensuite bathroom, while two additional well-sized bedrooms provide ample space for family or guests. Newly Painted, Hardwood flooring throughout, New Lighting throughout, New blinds on LR Sliding Doors to bright Balcony, Black out blinds in prime Br, an elegant oak staircase, and direct garage access with a Garage Door opener enhance both comfort and functionality. Move-in ready, the unfinished basement offers excellent potential for future living space or additional storage. Ideally located near top-rated schools, parks, library facilities, the Lakeview Village redevelopment and pier, and major highways (QEW and 427). Enjoy quick access to downtown Toronto and Pearson Airport, both approximately 15 minutes away, along with nearby shops, cafés and community centres. This is an exceptional opportunity to own a turnkey townhome in one of Mississauga's most vibrant communities. (id:61852)
Royal LePage Signature Realty
345 Maplewood Crescent
Milton, Ontario
Charming Bungalow for Lease in the Heart of Old Milton! Located on a quiet, tree-lined street, this well-maintained all-brick 3-bedroom bungalow offers comfortable, move-in-ready living in a family-friendly neighbourhood. Features include an updated kitchen, updated windows, waterproofed basement, new roof (2023), furnace (2016), A/C (2020), whole-home water purifier and water softener. Enjoy a welcoming front porch, bright functional layout, and a beautiful 60' x 115' fully fenced lot featuring a backyard gazebo and outdoor furniture, perfect for outdoor entertaining. New driveway with parking for 5-6 vehicles. Walking distance to Milton District High School and surrounded by parks and sports fields. Prime central location: approx. 8 mins to Milton GO Station, 15 mins to Glen Eden Ski & Snowboard Centre, and 20 mins to Toronto Premium Outlets. Note: A portion of the basement is reserved for landlord storage. Rare leasing opportunity in Old Milton! (id:61852)
Right At Home Realty
99 Swanhurst Boulevard
Mississauga, Ontario
Welcome to 99 Swanhurst Boulevard, perfectly situated in historic Streetsville, one of Mississauga's most cherished communities. Known as "the Village in the City," Streetsville offers a rare blend of small-town charm and urban convenience. Just steps from the scenic Credit River, this location is ideal for nature lovers, with picturesque trails and green spaces right at your doorstep. The beautifully maintained outdoor spaces are enhanced by a full irrigation system and elegant landscape lighting, creating a lush, welcoming setting day and night. Stroll through the vibrant village core and enjoy over 300 unique shops, cafés, pubs, and local eateries, each adding to Streetsville's distinctive character. From boutique shopping to community events and cozy patios, everything you need is moments away. With its blend of old-world charm, natural beauty, and modern amenities, 99 Swanhurst Boulevard offers a lifestyle that is both connected and comfortably relaxed - a wonderful place to call home. (id:61852)
Exp Realty
1042 Meredith Avenue
Mississauga, Ontario
1042 Meredith Ave Is Where Classic Architecture Meets Contemporary Design. Built By Biocca Homes, This Thoughtfully Designed And Meticulously Finished 4 + 1 Bedroom, 4 Bathroom Residence Offers Approximately 3,200 Sq Ft Of Refined Living Space, With Every Inch Masterfully Constructed - Striking Stucco And Stone Exterior, Dramatic A-Frame Vaulted Front Entrance, Wide-Plank Engineered Hardwood Floors, Coffered And Vaulted Ceilings, Panelled Accent Walls, And Extensive Upgrades To Trim, Doors, And Crown Moulding. Designed For Entertaining, The Open-Concept Main Floor Showcases A True Chef's Kitchen With A 9-Foot Island, High-End Stainless Steel Appliances, Built-In Wine Fridge, Tray Ceiling, And Ample Seating. The Bright Living Area Is Anchored By Floor-To-Ceiling Windows And A Modern Electric Fireplace. Spacious Bedrooms Include A Luxurious Primary Retreat With Cathedral Ceilings And A Spa-Inspired Ensuite. The Brand-New, Fully Finished Basement, Completed By The Current Owner, Adds Exceptional Value With Pot Lights Throughout, A Large Recreation Room, Dedicated Office Space, And A Generous Multi-Purpose Room, All Finished To A High Standard. Step Outside To A Large Stone Patio With Two Natural Gas Hookups, Ideal For Summer BBQs And Outdoor Entertaining. **EXTRAS** Walking Distance To Lake Ontario, Perfectly Situated Between Port Credit Yacht Club And Marie Curtis Park. Steps To Parks, Trails, And The Waterfront. The Highly Anticipated Lakeview Village Development Is Coming Soon And WillTransform The Area Into A Vibrant Waterfront Destination. Convenient Access To Long Branch & Port Credit GO, With Minutes To The QEW And Hwy 427. (id:61852)
Royal LePage Real Estate Associates
4 Horne Drive
Brampton, Ontario
Beautifully maintained corner lot, 2-storey home in a desirable Brampton neighbourhood, offering a total of 6 bedrooms and 3 full bathrooms. The main floor features a spacious living and dining area with walkout to the front deck, a bedroom with an electric fireplace, 2'x2' ceramic tile hallway, a full bathroom with glass door, newer kitchen with quartz countertops (2023) Stainless steel appliances, laminate flooring, private laundry, and walkout to a fenced side yard with a concrete patio (new fence 2023). The second floor offers two generous bedrooms, a bright living and dining area, a second kitchen, a newly renovated bathroom, laminate flooring, and its own laundry-ideal for owner-occupied living. The finished basement, renovated in 2023, includes three bedrooms and a full washroom. New windows (2023) and a new main-floor patio door (2023) add to the value. Pot lights throughout. No carpet in the house except on the stairs. The main floor and basement are currently rented to a great tenant on a month-to-month basis for $3,200, with the tenant willing to stay or vacate. Full rental potential approx. $5,400/month, making this an excellent opportunity for investors or multi-generational families. Walking distance to Kennedy Rd for easy access to public transit, minutes to Hwy 410, close to Trinity Common Mall, and just an 8-minute walk to a public school. Near Bruce Beer Park. (id:61852)
RE/MAX Real Estate Centre Inc.
31 Daden Oaks Drive
Brampton, Ontario
2 BEDRMS LEGAL BASEMENT APARTMENT IN HIGH DEMAND AREA OF BRAMPTON NEAR HWY 427/50. SEPARATE SIDE ENTRANCE, VERY BRIGHT SUNNY ALL DAY, EN-SUITE LAUNDRY, NO CARPET, TANKLESS WATER HEATER, BIG WINDOWS, WALK-IN-CLOSETS, POTLIGHTS, VERY CLEAN BASEMENT APARTMENT, SEPARATE DRIVEWAY PARKING, IDEAL LOCATION. BANKS, FRENCH SCHOOL, OTHER SCHOOLS PLAZAS & TEMPLES NEARBY.. (id:61852)
Homelife Superstars Real Estate Limited
12 - 690 Broadway Avenue
Orangeville, Ontario
Purchase directly from the builder and become the first owner of 12-690 Broadway, a brand new townhouse by Sheldon Creek Homes. This modern, 2-storey end-unit is move-in ready and features a finished walk-out basement and a spacious backyard. Step inside to a beautifully designed main floor with high-end finishes including with quartz countertops, white shaker kitchen cabinetry, luxury vinyl plank flooring, and 9' ceilings on the main floor. Enjoy the outdoors on a generous 17' by 10' back deck. Upstairs you will find a large primary suite with a 3-piece ensuite and large walk-in closet, along with two additional bedrooms and a 4-piece main bath. The 690 Broadway Community is a beautiful and vibrant space with a parkette, access to local trails, visitor parking and green space behind. 7 Year Tarion Warranty, plus A/C, paved driveway, & limited lifetime shingles. (id:61852)
Royal LePage Rcr Realty
W7 - 132 Highway 7
Pickering, Ontario
Newly renovated high exposure historic landmark building with professional tenant mix situated just east of York Durham Line in the quaint hamlet of Green River immediately on Highway 7 (formerly known as the Saunders Book Store). Conveniently located just east of Markham along the north west border of Rural Pickering. Ideally suited for office or similar use. Suites/ offices range from 136 - 874SF. See floor layout plan showing main and upper floors. W1, W2, W3, W4, and W7 are available. W4 offers a build to suite option. W7 has a walk-out wood deck overlooking the rear of the building. W1, W2, W3, and/ or W4 can make for a sizeable office suite (874SF) with its own boardroom. Two common washrooms and a kitchenette are present. Each unit comes with its own designated parking(s). Utilities (gas/ water/ hydro) are included. All suites with the exception of W4 are ready for immediate occupancy. The interior of the building impresses with period correct materials throughout. Finishes include mosaic tilework, hardwood, high baseboards, crown mouldings, ornate trimwork, coffered/ tin ceilings, oversized vertical sliding slash styled windows that crank open, exposed wood, brickwork, and more. All office are sizeable, bright, and airy with ample separation from neighbouring suites. Office furniture can form part of the lease subject to availability. (id:61852)
Royal LePage Terrequity Realty
5 - 1720 Simcoe Street N
Oshawa, Ontario
Modern 3-bedroom, 3-bathroom stacked condo townhouse is situated in an A+ location, facing Simcoe Street. Each bedroom comes with it's own 4-piece ensuite washroom, providing privacy and comfort. Enjoy an open-concept kitchen featuring a granite island/breakfast bar, tile backsplash, and stainless steel appliances. Laminate flooring throughout adds a sleek and modern touch. Unit is fully furnished and includes all existing appliances, making it move-in or rent-ready. Prime Proximity, Walking distance to University of Ontario Institute of Technology (UOI) and Durham College. Minutes from Highway 407, Costco, shops, restaurants, and public transit. This property is an exceptional find for investors looking to tap into a high demand rental market or first-time buyers seeking a stylish and convenient living space. Don't miss out on this rare opportunity. Enjoy exclusive access to building amenities including fully-equipped gym, dedicated study and meeting rooms. The monthly maintenance fee conveniently covers gym access, internet, and heating. (id:61852)
RE/MAX Crossroads Realty Inc.
502 - 2093 Fairview Street
Burlington, Ontario
Welcome to luxury living at Paradigm Condos Burlington most sought-after address! This exceptional 2-bedroom, 2-bath suite offers over 800 sqft of stylish, open-concept living with 9 ceilings, floor-to-ceiling windows, and sleek vinyl plank flooring throughout. Enjoy a gourmet kitchen featuring stainless steel appliances, white quartz countertops, a glass tile backsplash, and a large central island perfect for entertaining or casual dining. The spacious bedrooms, in-suite laundry, and private balcony add to the comfort and convenience. Located in the heart of Midtown Burlington, just steps to the GO Station, Walmart, restaurants, and a short drive to Lake Ontario. Includes 1 underground parking space and 1 locker. A rare opportunity in a family-friendly, award-winning development! **The photos were taken while the property was staged** (id:61852)
RE/MAX Crossroads Realty Inc.
205 - 30 Halliford Place
Brampton, Ontario
This Is An Assignment Sale!!! A Beautiful 2 Bedroom / 1 Bathroom Bungalow Style Condo/ Urban Town With 1 Indoor Parking Spot And 1 Surface parking. Located In The Most Desirable Brampton Neighborhood. Built By The Award Winning Caliber Homes. Granite Kitchen Countertop With Breakfast Bar and Kitchen Ceramic Backsplash. Conveniently Located Main Floor Laundry Room With Stackable Washer and Dryer. Close To Highway 427, 407, Bramalea City Centre and Hospital **EXTRAS** Unique Bungalow Style Condo With Two Parking Spots (1 Indoor and 1 Surface) (id:61852)
Intercity Realty Inc.
1107 - 8 The Esplanade Avenue
Toronto, Ontario
Welcome to L Tower, A Prestigious Landmark Luxury Condo In The Heart of Downtown Toronto. This Bright and Spacious 2-Bedroom Corner Unit Offers a Functional Open-Concept Layout With High Clings, A Modern Kitchen With Premium Appliances, and Floor-to-Ceiling Windows Showcasing Abundant Natural Light and Vibrant City Views. The Thoughtfully Designed Split-Bedroom Layout Ensures Privacy. Ideally Located between The Financial District, St. Lawrence Market, and Toronto's Waterfront, With Ubeatable Walkability to Union Station (TTC, GO & VIA), Groceries, Dining, Parks, and Culture. World-Class Amenities Include An Indoor Pool, Fitness Centre, Sauna, Theatre Room, Party/Meeting Rooms, Guest Suites, and 24-Hour Concierge. Perfect for Professionals or Investors Seeking Style, Convenience, and Downtown Living. (id:61852)
Real One Realty Inc.
82 Diamond Valley Drive
Oro-Medonte, Ontario
FOREST VIEWS, ELEVATED FINISHES, & A WALKOUT BASEMENT - YOUR PRIVATE HALF-ACRE RETREAT IN SUGARBUSH AWAITS! Tucked away on a quiet street in Sugarbush, this raised bungalow invites you to live a lifestyle wrapped in beauty, comfort, and year-round outdoor recreation. Surrounded by forest and protected green space, the setting offers a peaceful connection to nature, where mature trees line the landscape and every window captures a picture-perfect view. Imagine morning coffee on your balcony as the sun filters through the trees, backyard dinners under the stars, and weekends spent exploring nearby ski slopes, golf courses, Vetta Nordic Spa, hiking trails, and conservation lands, all just minutes from your door. The half-acre lot is beautifully landscaped with endless space for play, entertaining, and relaxation, with the exciting potential to add a backyard pool thanks to the front septic placement. Step inside to a bright, open-concept interior where natural light pours through oversized windows, highlighting the warmth of a gas fireplace in the living room, the elegant dining area, and the chef-worthy kitchen with quartz counters, modern cabinetry, a large breakfast bar island, and a walkout to the elevated balcony. Three spacious bedrooms grace the main level, including a primary retreat with dual closets and a private ensuite complete with a deep soaker tub. A sleek 3-piece bathroom and convenient main floor laundry round out the level. Downstairs, the finished basement offers incredible versatility with a fourth bedroom, a stylish bathroom, a cozy media room with an electric fireplace, and a large rec room that opens directly to the backyard, creating excellent in-law potential. Every inch of this home has been crafted with care, showcasing high-end finishes and a like-new feel that's ready for you to fall in love. Don't miss your chance to call this unforgettable #HomeToStay yours, where coming home each day feels like stepping into your very own private escape! (id:61852)
RE/MAX Hallmark Peggy Hill Group Realty
8 - 7626 Yonge Street
Vaughan, Ontario
Professional Office Space In Prime Location Right On Yonge St. Just South Of John St. About 155 Sqft ofprivate Office Space, facing Yonge St., With Permission To Use Shared Common Areas Including: ReceptionArea + Conference Room/Meeting Room, Filing Room + Kitchen + 2 Washrooms + Very Large Parking Area In Back Of the Building, All Included In The Rent. (id:61852)
Royal LePage Real Estate Services Ltd.
63 Rockport Crescent
Richmond Hill, Ontario
Situated in a highly desirable area, beautiful park view behind the house, a quiet community with friendly neighbors. Freshly painting, upgrade kitchen with ceramic backsplash, S.S appliance, new engineer floor on the main and family room. Pot lights were installed throughout the house. Two sets of washer and dryer. Separate entrance to finished basement with 2 bedrooms, 2 bathrooms and kitchen with fridge, exhaust, cooktop! There is a storage room in the backyard where you can store unused items. Long driveway 5 cars parking. New windows (2021) furnace (2021) roof (2021) Walking distance to top ranking Bayview Secondary school, which offer IB courses as well. close to GO transit, highway 404, Richmond Green park, Costco, Walmart, Food Basic, restaurants and more! This is a rare opportunity you don't want to miss! (id:61852)
Anjia Realty
19 Thomas Swanson Street N
Markham, Ontario
Welcome to this Sunshine perfect family size in the heart of Cornell, one of Markham's mostsought-after master-planned communities, known for its family-friendly streets, parks, andschools. Close to Cornell Community Centre, library, transit, and Markham Stouffville Hospitalfor growing families. 9' ceiling on Group & main floors, lots of large window bring you theNatural light through the house, Laminated flooring through out with stairs in carpet free wellmaintained , the Great Layout includes a group- level upgraded in-law suite and a fantasticROOFTOP terrace for outdoor entertainment with your families or friends. upper living withmodern style.Top- rated ranking schools including Bill Hogarth secondary school and Rouge parkpublic school .Move-in conditions ! Must see ! Steps to new Bus terminal for easy transit fromupper to downtown location,Close to Mount Joy GO Station and Markham GO station with easy access to Hwy 407, Hwy 7, andpublic transit. Surrounded by parks, trails, and playgrounds, offering a perfect balance ofurban convenience and suburban comfort.All existing Appliances including New Stove, New Fridge, dishwasher, range hood , all existinglight fixtures, all existing window coverings.Offer anytime! please attached schedule B and Form 801. Buyer and Buyers' agent to verify allmeasurements , all measurements per Builder's plan. minimum 5% deposit. (id:61852)
First Class Realty Inc.
24 Drummond Street
Adjala-Tosorontio, Ontario
Rarely does an opportunity like this come up in the Hockley subdivision. Cherished by the same family since it was built, 24 Drummond St is ready for its next chapter! This solid brick bungalow has been meticulously cared for and provides the perfect foundation for its next owners. The main floor is bright & airy, anchored by large windows that flood the living spaces with natural light. You will find hardwood floors running through the majority of the main level. The unfinished basement with a seperate entrance gives you the opportunity to design it exactly as you want! Maybe a secondary suite, a massive recroom or games room .... you decide. Walking distance to the park, Hockley general store, and a short drive to some great restaurants, golf and skiing. Dont miss this great opportunity to get into this fabulous area! (id:61852)
Royal LePage Rcr Realty
76 Edenbridge Drive
Essa, Ontario
Welcome to 76 Edenbridge Drive, nestled in a welcoming, family-friendly neighbourhood. This beautifully upgraded detached home is situated on a generous 65.05 ft x 127.37 ft lot and offers 3+2 bedrooms and 3 washrooms; thoughtfully designed for both everyday living and hosting family or guests. The main level features a bright, open-concept layout with new vinyl flooring (2025), a brand-new kitchen with ample storage (2025), stainless steel appliances (including a new stove - 2025), and a reverse osmosis (RO) water system (2024). The primary bedroom overlooks the backyard and includes two large wardrobes with plenty of storage, and it's own 5-piece ensuite with a new double vanity (2025). This home also includes an additional modern bathroom on the main level, perfect for growing families or hosting guests. The finished basement adds incredible versatility with two large bedrooms, a spacious family room, a rough-in for a potential kitchen, and a 4-piece washroom-ideal for extended family or future in-law potential. Enjoy outdoor living with a charming front patio (2024), perfect for morning coffee or evening relaxation, and a large fully-fenced backyard featuring a shed for additional storage and endless potential to create your dream outdoor oasis. In addition to many upgrades, this home also has an updated water softener (2024). Conveniently located close to schools, shopping, Angus Recreation Centre, and just 15 minutes to Highway 400, this home offers the perfect blend of space, upgrades, and location. (id:61852)
RE/MAX Noblecorp Real Estate
403b - 8 Rouge Valley Drive W
Markham, Ontario
Live in the heart of Downtown Markham at 8 Rouge Valley Drive West. This bright and spacious 1 Bed + Large Den features a warm south-facing exposure, 10-ft ceilings, modern laminate flooring, and a sleek contemporary kitchen with built-in appliances and quartz countertops. Functional layout with 2 full bathrooms, a sun-filled bedroom, and a versatile den ideal for a home office or guest room. Enjoy premium building amenities including 24-hr concierge, fitness centre, swimming pool, party room, guest suites, and rooftop terrace. Bus stop at the doorstep, steps to York University Markham Campus, Cineplex, restaurants, parks, and shops. One parking and one locker included-perfect for professionals, couples, or students seeking convenience and upscale urban living. (id:61852)
Century 21 Leading Edge Condosdeal Realty
6530 Bloomington Road S
Whitchurch-Stouffville, Ontario
Prime commercial land available for lease in Stouffville, just off Bloomington Road, with excellent access to Highway 404. The property offers strong exposure and easy connectivity, making it ideal for a variety of permitted uses. The land has been recently resurfaced with limestone and is ready for immediate use. The site is divisible to accommodate different tenant requirements, and a custom entrance can be constructed depending on the intended use. An excellent opportunity in a high-demand area. Lease Rate: $7,000 per acre per month. (id:61852)
Royal LePage Associates Realty
48 Painted Rock Avenue
Richmond Hill, Ontario
Welcome to 48 Painted Rock Ave, This stunning 4 bedroom detached home nestled in the vibrant and prestigious Westbrook community of Richmond Hill. Situated on a quiet street, renowned for its family-friendly atmosphere and top-rated schools in the GTA, Including Richmond Hill High School, Silver Pines Public School, and St. Theresa of LCHS. 3 Mins walking to St.Theresa High. New roof,freshly painted. The main floor showcases 8.6ft ceilings. Large pool size back yard fully fenced for privacy. Close to The Community Center W/swimming pool, HWY 404 & 407, Costco, Restaurants, Library, Hospital. Don't Miss This Beauty! (id:61852)
Homelife Landmark Realty Inc.
4 Pevensey Lane N
Markham, Ontario
Enjoy this One Year 3-Storey Detached House! Experience Luxury Living In Union Village! This Premium Minto-Built Home Including a Unique 3rd Floor Loft Ensuite Bedroom With A Living Area, Bathroom & Large Balcony. Over 3000 sq ft of Living Space & Thoughtfully Planned Layout Featuring 5 Bedroom 5 Washroom in Total. Large Master Br W/3 Closets Include Walk-In Closet! Unobstructed Park Views, Natural Light-Filled Living Spaces. Gourmet Kitchen with New Appliances and oversized breakfast island. Over 200K Upgrade Including Partial Finished Basement, 8Ft Doors, Pot Lights & 9Ft Ceilings. Rare 2 Additional Driveway Parking Spots and Side Wood Deck. Top Ranking School Zone, Walking Distance To Pierre Elliot Trudeau High, Close To Community Centre, Main St Unionville, Supermarket, Angus Glen Golf Club, 404/407 And Parks.All Existing Appliances: Fridge, Stove, Dishwasher, Washer & Dryer. All Existing Window Coverings and Lights. (id:61852)
Mehome Realty (Ontario) Inc.
805 - 185 Oneida Crescent
Richmond Hill, Ontario
Well Kept And Spacious Unit Approx 920 Sqft. Functional Layout W/ 2 Bedrooms And 2 Full Bathrooms. Split Generous Size Bedrooms, Open Concept Kitchen With Granite Counter, Great Layout, One Locker, One Parking Space. Walking Distance To Go Transit And Viva Station. Close To Theatre, Restaurants, And Shopping. Easy Access To Yonge, Hwy 7 And 407! Large Balcony. Unobstructed Open View From Balcony! No Pets, No Smoking. (id:61852)
Sutton Group-Admiral Realty Inc.
202 - 78 Sunset Boulevard
New Tecumseth, Ontario
Fantastic starter or the perfect place to downsize yet still have all the space you need to enjoy the "I wants & I need". This well kept building which does have an elevator in the relaxing foyer is in the community of the Nottawasaga Inn where there is a recreation center with an indoor & outdoor pool, fitness facility & lots of golfing. This lovely bright condo has been freshly painted, new laminate floor, all light fixtures replaced. Kitchen offers appliances & a breakfast bar overlooking generous living & dining which has a walk out to a northern view balcony, private & overlooks trees and walking path. Primary has w/in closet & large b/in dresser/shelving unit. Large 4 pc bathroom & ensuite stackable washer & dryer. You won't be disappointed.....BONUS ... 2 parking spaces. Move in & enjoy your life, the price is right! (id:61852)
Coldwell Banker Ronan Realty
52 Smoothwater Terrace
Markham, Ontario
Arista Homes built 4 bedrooms/4 bath, over 3,800 sq. ft. living space, east-facing all-brick detached home on a 55' wide ravine lot facing the creek. No sidewalk with total 6-car parking. The house with no carpet, hardwood floor on main, and oak stairs, foyer with granite floor. Custom double front door (2021), furnace & A/C (2021), roof (2022). Open-to-above sun-filled family room with multi-level windows. Kitchen with granite counter, S/S appliances, custom paint, modern light fixtures, California shutters T/O, main floor laundry, and updated bathrooms. Finished basement with rec room + den, and 3-pc bath. Basement can be converted into a 2-bedroom in-law suite. House situated on a quiet street and conveniently close to schools, shopping, hospital, highways, and parks. Check the feature sheet and also check the virtual tour. (id:61852)
Century 21 People's Choice Realty Inc.
224 Fairglen Avenue
Toronto, Ontario
Welcome to 224 Fairglen Ave. in the family-friendly neighbourhood of L'Amoreaux in Toronto (Scarborough). This beautiful home sits on a large 30' X 150' lot and has been lovingly maintained by the same family since 1975. It is a 1321 square foot raised bungalow with large living and dining rooms and a huge kitchen, 2-3pc baths, spacious 2nd kitchen in the basement, a large finished recreation room including a gas fireplace and a walk-out to the yard, an ample laundry and storage area and more! This home also features a well maintained, over-sized garden shed and a new concrete driveway (2025). There's even a gate from the yard directly to Victoria Park for quick access to TTC. Enjoy your tour through this fine home! (id:61852)
RE/MAX Rouge River Realty Ltd.
1166 Sepia Square
Pickering, Ontario
Stunning 4 Bedroom, 3 Bathroom Home In Pickering Seaton Is Available For Lease From April 1st, Offering A Bright And Spacious Living Environment With Natural Lighting Throughout Its Over 2100 Square Feet Of Living Space. Hardwood Floor & 9ft Ceiling In Main Upstairs All 4 Rooms With Carpet. Its Prime Location Is A Standout Feature, As Its Conveniently Close To Shopping Malls, Major Highways, And Schools, Making Daily Life More Convenient. Tenant Have To Pay !00% Utilities, No Smoking! (id:61852)
Homelife/future Realty Inc.
2320 Meriadoc Drive
Pickering, Ontario
Welcome to 2320 Meriadoc Drive, located in the sought-after Brock Ridge community of Pickering. This well-maintained detached two-storey home sits on a quiet, family-friendly street and offers exceptional space, flexibility, and long-term potential. Originally built as a four-bedroom home, the layout has been thoughtfully revised to create three spacious bedrooms on the upper level, providing generous room sizes and comfort. The finished basement extends the living space with two additional bedrooms, a recreation room, and a full bathroom, making it ideal for extended family, guests, home offices, or income potential. With three bathrooms above grade plus one in the basement, the home is well suited for growing or multi-generational families. The home is move-in ready and in good condition, allowing buyers to enjoy it immediately, while also offering excellent opportunities for cosmetic updates or renovations to personalize the space and increase future value. Enjoy an outstanding lifestyle location with Centennial Park just a 4-minute walk away, and an impressive range of recreational facilities within a 10-minute stroll, including playgrounds, ball diamonds, sports courts, sports fields, and outdoor recreation areas. Commuters will love being only 9 minutes to Pickering GO Station and 5 minutes to Highway 401.Families are well served by nearby schools such as Valley Farm Public School (2-minute drive) and St. Wilfrid Catholic School (3-minute drive). Everyday conveniences are close at hand with Seaton Centre Plaza just 8 minutes away, offering groceries, restaurants, fitness, banks, and more. A rare opportunity to own a solid, spacious home in a prime Pickering neighbourhood-move in now, update over time, and unlock its full potential. A must-see. (id:61852)
Exp Realty
Bsmt - 54 Emcarr Drive
Toronto, Ontario
Spacious 2-bedroom, 1-bath apartment with a separate private entrance ready to be rented. This well-maintained unit is perfect for professionals, couples, or small families seeking comfort and convenience. Enjoy being steps from Guildwood GO Station, offering a quick and easy commute to your destinations. The apartment is close to excellent schools, UTSC, STC, Centennial College, shopping plazas, grocery stores, restaurants, and everyday essentials. Surrounded by nature, the home is minutes from Guild Park & Gardens, Lake Ontario waterfront trails, parks, and scenic walking paths. Convenient access to TTC, major roads, and nearby hospitals adds to the appeal. A quiet, family-friendly neighbourhood with the perfect balance of urban convenience and natural beauty. Tenant pays for 30% of Utilities. Hot plates are currently provided for the unit however stove can be added upon request. (id:61852)
RE/MAX Community Realty Inc.
4 King Edward Avenue
Toronto, Ontario
Welcome to 4 King Edward Avenue, 3 bedroom, semi-detached home on a professionally landscaped lot is in move in condition and set in a quiet, family friendly neighbourhood known for its community feel and everyday convenience. This well-cared-for residence in a prime Toronto location is in move-in condition and offers a functional layout with 3/4 inch oak hardwood flooring throughout both the main & second levels. This home presents an excellent opportunity for buyers to update and personalize. The main level boasts many windows, an open concept living/dining area with crown molding and pot lights, and the updated kitchen includes granite counters, white modern cabinets, s/s appl's, gas stove, tile backsplash, undermount lighting, a glass front display cabinet, a pantry, pot lights, new fridge and dishwasher.and a rough-in for a wash/dryer. Upstairs, the 2nd floor offers 3 bdrms, all with closets, hardwood flrs & a four-piece bath with updated cabinetry & granite countertop. The primary bedrm features a picture window, flat ceilings, & double closet storage. The finished basement features a three-piece bathroom, a recently renovated flex/laundry room with rough-in for fridge/stove, pot lights and a separate walk-up entrance to the backyard - offering excellent potential for future income possibilities / in-law suite. Recent exterior updates include new shingles on the front, back, and rear, brand-new eavestroughs and soffits, vinyl siding with a brick second storey, 100 amp service, flat roof installed in '20, and a newly-built 200 sqft (approx.) deck. Ideally located just a short walk to the subway! Adjacent to school/Glenhill park, shops, restaurants, farmers markets, and transit - all minutes away. Don't miss this fantastic opportunity! Hot water tank is owned. (id:61852)
RE/MAX Hallmark Realty Ltd.
6 - 44 Chester Le Boulevard
Toronto, Ontario
Bright Spacious 3 Bed Townhome In A Prime & Convenient Location.This Property Features A Functional Layout. Ideal For First-Time Home Buyers Looking To Establish Their Family In A Vibrant Community. A Large Sun & Natural light Filled Living Room And Rare W/O To Balcony. Fully Fenced Private Backyard and Entrance To Common Walking Area Through Backyard. Recent updates include: Freshly Painted, New 100-Amp Electrical Panel, Upgraded Terrace (2022),Newer Kitchen With Gas Cook Top(2022),Newer Washer (2022), Hot Water Tank Owned(2023). Steps to TTC, School Bus, Restaurants, Plazas, Parks and more. Minutes to Shopping Mall, Hospital, Subway Station, Seneca College and Hwys 401/404/407. (id:61852)
Homelife Landmark Realty Inc.
62 Robina Avenue
Toronto, Ontario
Furnished Gem ready for your family! This beautifully updated home features a perfect balance of old Toronto charm and modern finishes. Ideal for a new or growing family. Featuring 3 good-sized bedrooms, 2 brand new modern bathrooms, a contemporary kitchen with attached pantry/mud room, a fantastically bright and open living room, and a separate dining room overlooking the backyard. The front of the house features a charming enclosed porch perfect for everyday storage use, and a garage with a driveway. The backyard is a great 3-season getaway with lots of space to spread out and enjoy the warmer months! Nestled in a great location, only a short stroll to St. Clair and Oakwood. Close to shops, transit, and more! This home is for lease furnished. (id:61852)
Sutton Group Realty Systems Inc.
