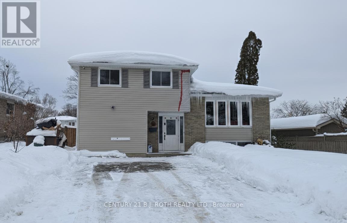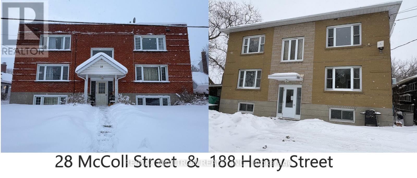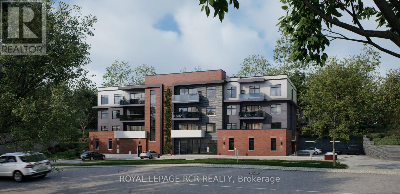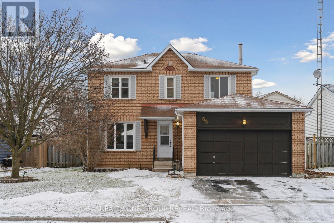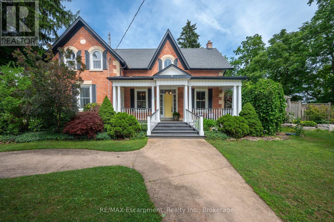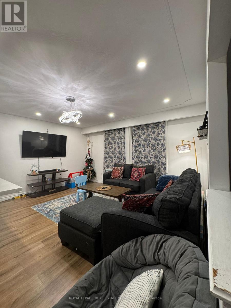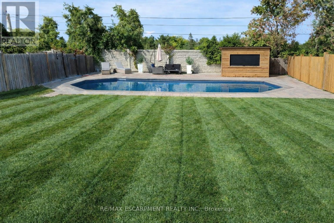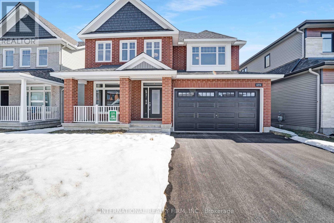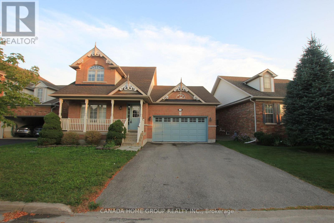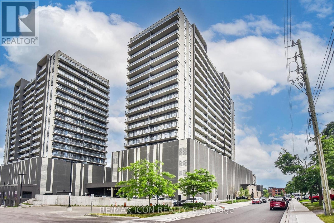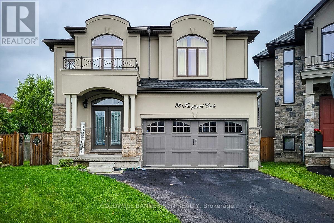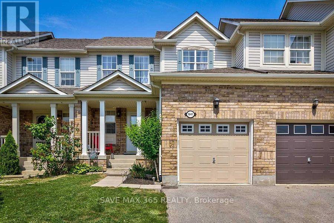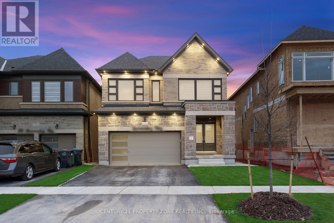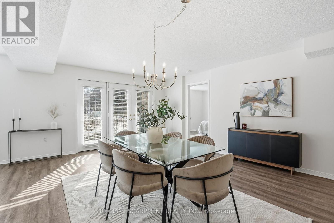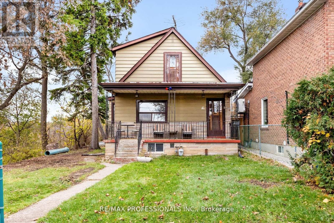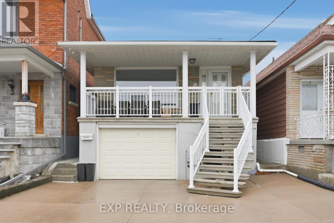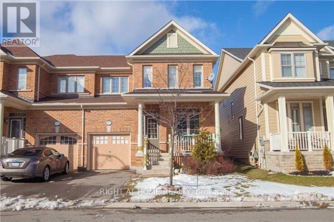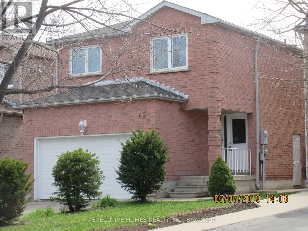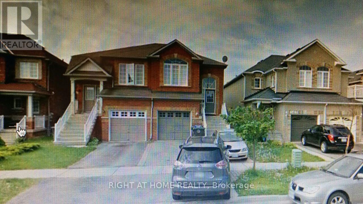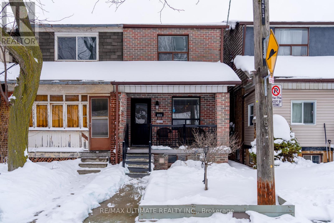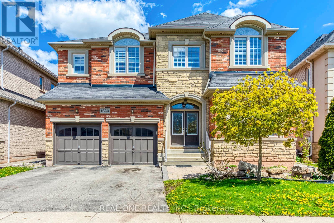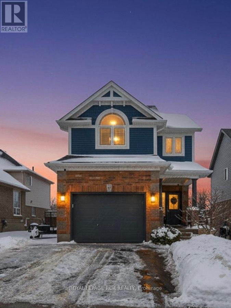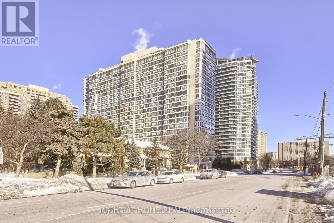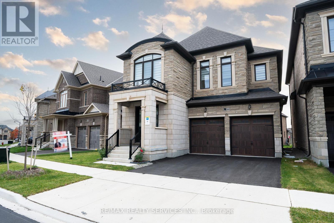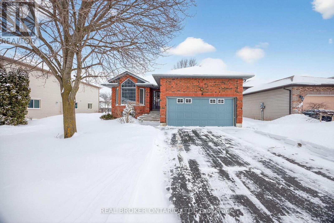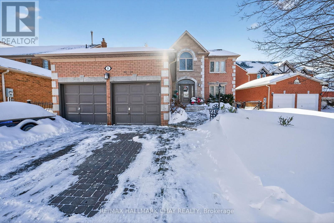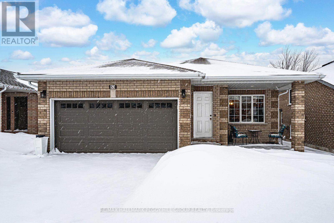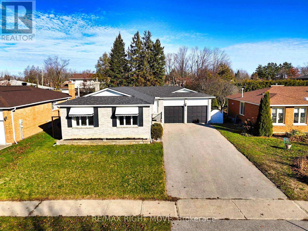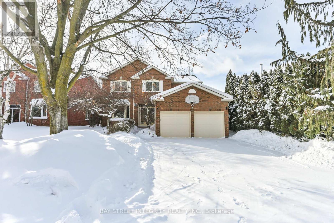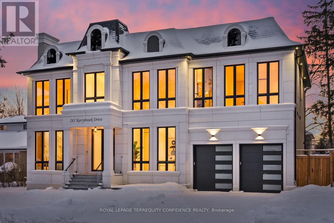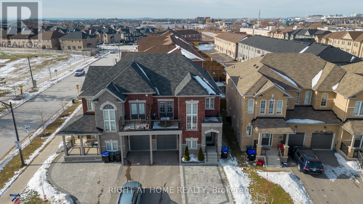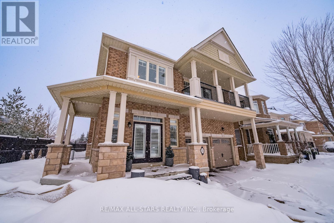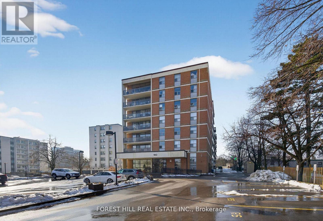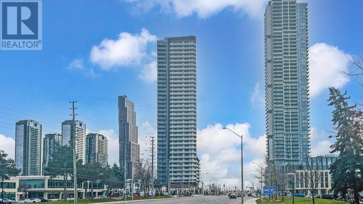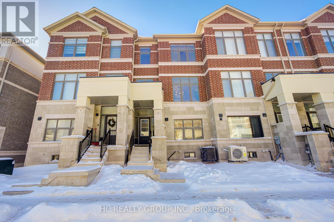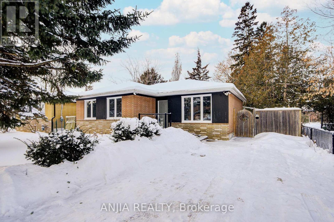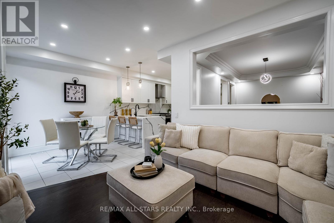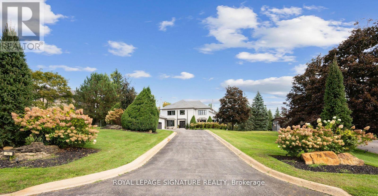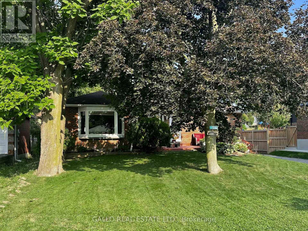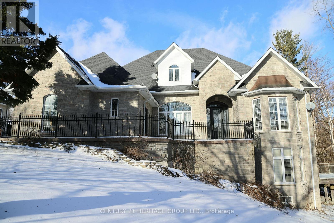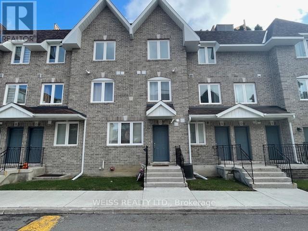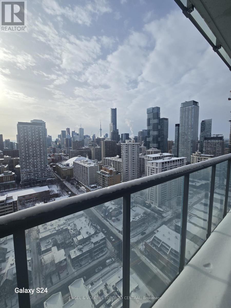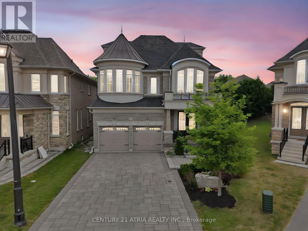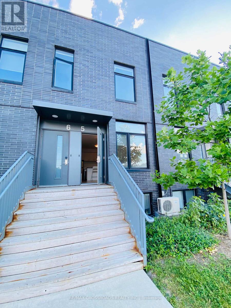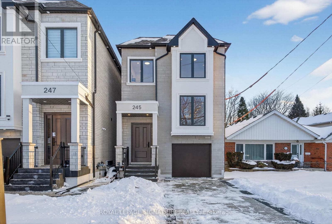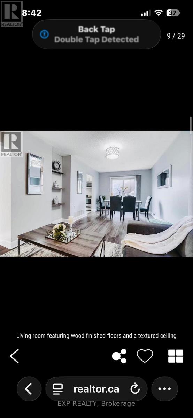B - 20 Meadowland Avenue
Barrie, Ontario
Brand New Ground & Lower-Level Unit for Lease in Barrie! This newly renovated, 2-bedroom, 2-bathroom unit features a functional layout with brand new finishes throughout. Enjoy a brand new kitchen with all new appliances, in-suite laundry, and two full bathrooms-one with a stand-up shower and the other with a tub and double vanity. Tenants have shared access to a backyard pool, perfect for summer enjoyment. Two parking spaces included, and utilities (heat, hydro, and water) are included for added value and convenience. Located in a quiet, family-friendly neighbourhood close to parks, schools, and all amenities. Rental application, employment letter, references, and credit check required. (id:61852)
Century 21 B.j. Roth Realty Ltd.
28 Mccoll Street
Quinte West, Ontario
Great Investment Opportunity in Trenton. Two Well-Maintained 6-Plexes Offered Together on Trenton's West Side. Two 6-plex buildings consisting of 28 McColl Street (Roll #120403005013300, PIN 403780012, Property tax $7542, Lot 57.14x113.92x93.73x28.37x42.27 feet) and 188 Henry Street (Roll #120403005013600, PIN 403780011, Property tax $6781, Lot 56.46x112.92x64.53x60.18x11.16x42.27 Feet). These two well-kept 6-unit apartment buildings are being sold together, sitting on abutting lots. The portfolio consists of a total of 12 residential units, comprised of ten spacious two-bedroom units and two one-bedroom units. Combined living area totals approximately 11,347 square feet of living space, which includes the lower-level apartments in each building (utility rooms excluded). The seller's preference is to convey both properties together. Ideally located on a quiet street in a residential neighborhood and close to all city amenities. Separately metered units with many long-term tenants, most paying for their own electricity and water, while the owner pays for heat for the buildings via two efficient gas-fired hot water boilers, as well as hydro and water for common areas. All units are generously sized, with five units that have been renovated. Numerous capital improvements have been completed in recent years, including windows and roofing. These properties present excellent upside potential, with several of the long-term tenants currently paying rents significantly below current market value. Turn-key investment opportunity. Coin laundry in the basements of both buildings. Paved parking lot large enough to accommodate all tenants, with some exterior sheds and outbuildings available for both Owner and Tenant additional storage. Don't miss this excellent investment opportunity with a positive cap rate and significant income growth potential. (id:61852)
RE/MAX Realtron Realty Inc.
RE/MAX Quinte Ltd.
402 - 50 Emma Street
East Luther Grand Valley, Ontario
Welcome to The Arbours Grand, a boutique luxury condominium by Sheldon Creek Homes, now released to MLS with anticipated occupancy in July 2027. Designed with comfort and sophistication in mind, The Grand Suite is the largest residence in the building, offering a generous 1,091 sq. ft. of thoughtfully planned living space. The open-concept kitchen and living area is ideal for both everyday living and entertaining, with a walkout to a spacious private deck. Two well-proportioned bedrooms are positioned to capture east-facing views of the Grand River - a fitting inspiration for the suite's name. The layout includes two full bathrooms, including a private ensuite and a main bath. Owners will enjoy the opportunity to select from a curated collection of quality standard finishes, including quartz countertops in both the kitchen and bathrooms, luxury vinyl plank flooring, and pot lights throughout. This boutique condo community is limited to just 18 suites, with only three Grand Suites available. Set in the charming riverside town of Grand Valley, residents will enjoy small town warmth with big conveniences. From picturesque trails and local shops to a vibrant community spirit, Grand Valley offers the perfect balance of peaceful living and modern accessibility. A rare offering in Grand Valley, this is the area's first luxury condominium featuring indoor parking and elevator access. January Incentive: For a limited time, all purchasers will receive a trip for two, valued at up to $5,000.* Some conditions apply. (id:61852)
Royal LePage Rcr Realty
62 Ballantine Street
Cobourg, Ontario
Welcome to 62 Ballantine St in Cobourg, a well-maintained family home set on one of the largest lots on the street in a quiet, family-friendly neighbourhood. This 3 bedroom, 3 bathroom home offers a functional layout with space to grow. The main floor features durable laminate flooring throughout, a bright living and dining area, and a separate family room with a cozy wood-burning fireplace. The eat-in kitchen includes newer stainless steel appliances and a walkout to the fully fenced backyard, making it ideal for kids, pets, and outdoor entertaining. A convenient main-floor powder room completes this level. Upstairs, you'll find three generously sized bedrooms, including a primary suite with a walk-in closet and private 2-piece ensuite, along with a full family bathroom. The unfinished basement offers excellent potential and is ready for your personal touches, whether you envision a rec room, home gym, or additional living space. Major updates have been completed within the last 10 years, including the furnace, air conditioner, tankless hot water system, windows, doors, and roof, providing peace of mind for years to come. Located in an established neighbourhood close to parks, schools, and everyday amenities, this home presents a fantastic opportunity to settle into a well cared for property with a generous yard and room to personalize. (id:61852)
Realty One Group Reveal
780 Old 8 Highway
Hamilton, Ontario
Welcome to the best of both worlds in the heart of Rockton--a rare opportunity where small-town charm meets everyday convenience. This beautiful two-storey detached home sits on a spacious lot along the historic and tree-lined Old Highway 8. Here, you can enjoy the peaceful rhythm of country living--think chickens in the backyard, wide-open skies, a yard with room to roam and fenced in area--without giving up the modern comforts of walkable amenities. Grab coffee, dinner, or local goods just minutes from your front door. Inside, the home is just as special. The family room is warm and inviting, anchored by a cozy gas fireplace, and flows easily into the formal dining room--perfect for family gatherings or quiet nights in. The kitchen is the heart of the home, featuring stainless steel appliances, tons of cabinetry, a peninsula for casual dining, and a picture window. Adjacent, a servery offers extra prep space, a beverage fridge, and direct access to the large wraparound deck--ideal for summer entertaining. Through French doors, the living room offers a laid-back space to relax. A functional main floor layout includes a powder room, laundry room, and a smartly designed mudroom with backyard access. Upstairs, the spacious primary suite is a true retreat with a fireplace, double closets, and spa-like ensuite with double vanity, soaker tub, and separate shower. A bonus room off the primary is perfect for an office or cozy nook.Three additional bedrooms, a loft and full bathroom. Outside, the large covered deck wraps to a stone patio and sparkling pool--your private summer escape. Just steps from the Rockton Worlds Fairgrounds and surrounded by trails, farms, and conservation lands, this home gives you space to breathe while keeping you close to Dundas, Cambridge, and Flamborough. Its not just a home--its a lifestyle. (id:61852)
RE/MAX Escarpment Realty Inc.
30 Obermeyer Drive
Kitchener, Ontario
Welcome to this upgraded semi-detached bungalow in the heart of Stanley Park. The main level features a sun-filled living room with a bay window, an upgraded kitchen with granite counters, a dining area, and three comfortable bedrooms with an updated 3-piece bath. Enjoy a generous backyard with a fireplace, along with recent updates to the furnace, electrical panel, and garage door. Conveniently located near parks, schools, shopping, and transit. The laundry is shared. Tenant is responsible for 60% of utilities. The basement is not part of the lease. (id:61852)
Royal LePage Real Estate Services Ltd.
95 Chilton Drive
Hamilton, Ontario
Welcome to this beautifully maintained 4-bedroom, 2-bathroom detached backsplit, ideally located in the heart of Valley Park, one of the area's most sought-after communities. An ideal setting for family living you can enjoy unbeatable convenience with transit, highway access, shopping, and top-rated schools all just minutes away. Step inside to a bright, open-concept layout featuring a spacious eat-in kitchen with a stunning oversized island, perfect for entertaining and everyday life. The upper level offers two generously sized bedrooms and a full bathroom, while the lower level provides two additional well-sized bedrooms and another full bath, creating flexible space for families, guests, or a home office setup. The fully finished lower level adds valuable living space, complete with ample storage, laundry, and a bright, open recreation area. Outside, escape to your extra-large private backyard oasis, highlighted by a gorgeous heated inground pool with all new equipment (2025) and a brand-new pool house-ideal for summer entertaining and relaxation. Updated, stylish, functional, and truly move-in ready, this home checks all the boxes. Don't miss your opportunity to make it yours. (id:61852)
RE/MAX Escarpment Realty Inc.
696 Moonflower Crescent
Ottawa, Ontario
Luxury Oxford II Model by Tamarack in a family oriented neighbourhood awaits its new owners. This 4+1 Detached House with several upgrades boasts 4 Br and 3 full bath on 2nd level. A Study and one full bath on main level for multi generational living. 45Ft wide Lot, with no rear neighbours and backing onto a Park. Enjoy The Large Welcoming Foyer, A Formal Living, Separate Dining And an extra large Family Room. Gorgeous Kitchen with A Walk In Pantry, A Butlers Pantry, Quartz Countertops, like new Stainless Steel Appliances, puck Lights, Under Cabinet Lighting. The additional spacious Dinette Adds An Extra Warmth To The Kitchen. Gleaming Hardwood Floors Throughout Main Level. Primary Br Hosts He/She Closets, 5 Pc Ensuite, Shower & Soaker Tub, Double Sinks, Quartz Countertops. Br 2 Also Has A Pvt 3Pc Ensuite And A Walking Closet. Main Bath For Two Other Rooms. Large Windows. 2nd Floor very spacious Laundry. Basement Upgraded With 9 Feet height, great For Rec Area. (id:61852)
International Realty Firm
25 Stevens Drive
Niagara-On-The-Lake, Ontario
New Price!!! Priced For Sale Quickly!!! Well Maintained Brand New Renovated Beautiful Charming 2 Story House In Niagara-On-The-Lake. Furnace 2020, AC 2020, Water Heater 2020, Roof 2016. Close to Campus. Offers A Double Car Garage, 3+2 Gorgeous Bedrooms And 3+1 Baths With Fully Fenced Back Yard Providing Privacy. Hardwood Floors Throughout. Living Room With Fireplace And Dining Space. Master Bedroom With 4Pc Ensuite On Main Floor, 2 Bedrooms On Second Floor With Shared 4Pc Bath. Finished Basement With Rec Room, Full Kitchen, 2 Bedrooms & A Full Bath. (id:61852)
Canada Home Group Realty Inc.
902 - 15 Glebe Street
Cambridge, Ontario
Stunning view from this 9th floor unit in The Gaslight District! Discover this lovely 2-bedroom, 2-bathroom corner condo just steps from the Grand River, offering spectacular treed views of West Galt. With 9-foot ceilings, laminate flooring, and an open-concept layout, this home combines style with comfort. The spacious living room flows into a modern kitchen featuring sleek white cabinetry, quartz countertops, upgraded stainless steel appliances, and a large island perfect for cooking and entertaining. Enjoy direct access to the full-width balcony from both the living room and the primary suite. The primary bedroom includes two closets and a spa-like 4-piece ensuite with double sinks and a walk-in shower. A second bedroom, full 4-piece bath, and convenient in-suite laundry complete the space. One parking spot is included. Being a corner unit not only do you get extra windows, but you get a fantastic view of both the North and West sides of the building. Residents enjoy exceptional amenities: numerous lounges, games room with billiards and ping pong, a state-of-the-art fitness and yoga studio, stylish party room with bar, co-working spaces, and multiple outdoor terraces overlooking Gaslight Square, complete with fire pits, pergolas, and BBQs. Step outside to enjoy the vibrant lifestyle-walk the Grand River trails or explore downtown's cafes, shops, and the weekend Farmer's Market. Experience the best of The Gaslight District- with events and fabulous restaurants! Maintenance Fee also includes gas and internet. Book your private showing today! (id:61852)
RE/MAX Icon Realty
32 Kingspoint Circle
Hamilton, Ontario
Welcome to this beautifully designed 3000 sq ft home on a premium pie-shaped lot in Stoney Creek's sought-after Lake Pointe community. This property sits on Kingspoint Circle, just steps from the lake, Fifty Point Conservation Area, major shopping, and convenient commuter routes. Built by Marcasa Homes, the exterior features brick with stone and stucco accents for a modern, upscale look. Inside, you're greeted by a wide open layout, an impressive oak staircase with iron spindles, and contemporary hardwood floors throughout. The craftsmanship shows in every detail. The kitchen is a standout, with extended maple cabinetry, textured glass display doors, pot drawers, a large breakfast island, a pantry-style fridge enclosure, granite counters, and a striking backsplash. The family room offers a gas fireplace with a recessed TV niche and elegant millwork, including decorative ceilings, deep baseboards, and upgraded interior doors. Upstairs, the primary suite is a true retreat with a luxury walk-in closet and a spa-inspired ensuite featuring a double vanity. The second bedroom also has its own ensuite, ideal for family or guests. This home blends quality construction, thoughtful design, and a prime location, offering a move-in-ready lifestyle near the waterfront and nature. (id:61852)
Coldwell Banker Sun Realty
#1 - Basement - 1647 Beard Drive
Milton, Ontario
Beautiful & Bright Upgraded 1 Bedroom 1 Bathroom Legal Basement for lease in high demand Clarke area of Milton. Entrance of the basement is through the garage. Bsmt comes W/ Large Window, Living & Bedroom is Combined, 3 Piece Ensuite Bathroom , Large Closet space & Goodsize kitchen W/Granite Countertop, & Custom backsplash. Laminate flooring throughout, Pot lights, SeparateWasher Dryer, Stove, Fridge. Close to schools, transit, 401, 407, parks, Transit & Much More.Tenant to pay 30% Utilities. AAA Tenants only. (id:61852)
Save Max 365 Realty
Upper - 22 Bermondsey Way
Brampton, Ontario
Never-lived-in detached home thoughtfully designed with modern finishes and elegant details throughout. Featuring 4 spacious bedrooms and 3 well-appointed washrooms, this home offers both style and functionality for today's lifestyle. The upgraded kitchen is the heart of the home, showcasing stainless steel appliances, a custom TV wall panel, and a convenient breakfast seating area-perfect for everyday living and entertaining. Enjoy the added convenience of a second-floor laundry room, a double-car garage with direct access to the mudroom, and a fully fenced backyard ready for outdoor enjoyment. A rare opportunity to experience a pristine, move-in-ready home that has never been occupied. (id:61852)
Century 21 Property Zone Realty Inc.
E106 - 216 Plains Road W
Burlington, Ontario
Welcome home to this beautifully maintained, spacious suite at Oaklands Green - ideal for first-time buyers or those looking to downsize without compromise. Offering over 1,000 sqft of comfortable living space, the roomy floor plan easily accommodates full-sized furniture, allowing for a seamless transition to condo living. This lovely unit features a generous primary suite complete with a walk-in closet and ensuite access to the oversized bathroom with double sinks, a soaker tub, and a separate walk-in shower. Freshly painted and carpet-free, the home showcases a warm, neutral colour palette that feels both inviting and timeless. Enjoy the convenience of in-suite laundry and an easy ground-level location that's uniquely positioned with no direct neighbours on either side. One storage locker is included, as well as one large premium parking space right next to the elevator. Set in a quiet Aldershot neighbourhood, you're just minutes from schools, everyday amenities, and quick access to the 403 - everything you need, right where you want to be. (id:61852)
RE/MAX Escarpment Realty Inc.
16 Cliff Street
Toronto, Ontario
Discover a truly exceptional opportunity at 16 Cliff Street, a one-of-a-kind property cherished by the same family since 1970's. Set on an incredibly rare 90 x 120 ft lot, this expansive, parcel offers a blend of privacy, elevation, and inspiring sightlines, including leafy park views and glimpses of the Toronto skyline. Its unique topography creates architectural possibilities rarely found in the city---whether you envision renovating the existing family home, designing and building a custom dream residence, or unlocking a compelling investment opportunity. Zoned RM (f12.0; u4; d0.8)(x252), the property provides notable flexibility and accommodates a variety of residential forms, supporting long-term potential in a neighbourhood poised for significant growth. The area is rapidly transforming with the arrival of the Eglinton Crosstown LRT, the new Mount Dennis Station, modernized streetscapes, and ongoing community investment. Residents enjoy unbeatable access to numerous parks, pools, playgrounds, skating rinks, recreation centres, libraries, and schools, creating a family-friendly and future-forward environment. With its size, zoning, location, and tremendous versatility, 16 Cliff Street presents a rare chance to secure an oversized property in one of Toronto's most promising and up-and-coming pockets---an opportunity not to be missed by end-users, builders, and investors alike. (id:61852)
RE/MAX Professionals Inc.
5 Hatherley Road
Toronto, Ontario
Welcome to 5 Hatherley Rd. This large, bright, and inviting home offers over 1,300 sq ft of open-concept living with 3+2 bedrooms, potlights throughout, and a oversized east-facing window that fills the space with natural light. The upgraded kitchen features ample counter space, abundant cabinetry, and modern appliances, perfect for entertaining. Enjoy a large backyard ideal for BBQs and outdoor gatherings. Smart upgrades for effortless living include a large private drive, direct access inside from the garage, large main entryway with double coat closet, a separate side entrance, and a completely self-contained basement in-law suite with its own entrance (perfect for extended family or income potential) and two sets of independent washers and dryers. (id:61852)
Exp Realty
Bsm - 63 Forbes Terrace
Milton, Ontario
Spacious basement 2 Bedroom, 1 Bathroom apartment at 63 Forbes Terrace - a private, modern, and comfortable living space designed for convenience and peace of mind. Featuring a separate private entrance, In suite laundry, contemporary finishes and spacious layout, with one parking spot, this suite offers the perfect blend of comfort and functionality. Located in a quiet, family-friendly neighborhood with easy access to shopping, transit, parks, and essential amenities, it's ideal for anyone seeking a serene yet connected lifestyle. Tenant pays 30% of utilities. AAA profiles with proven household income, complete rent application, and credit records. (id:61852)
Right At Home Realty
74 Hudson Drive
Brampton, Ontario
Welcome to this beautifully upgraded 4-bedroom home, professionally renovated from top to bottom and ready for your family to move in. Located in the desirable Fletcher's West community, this property offers both comfort and convenience, with easy access to schools, parks, shopping, transit, and all amenities. Enjoy a large 4-car driveway, a spacious double garage, and a well-maintained interior that shows true pride of ownership from the original owners.A clean, modern, and spacious home in a fantastic neighbourhood - a must-see rental opportunity (id:61852)
Executive Homes Realty Inc.
Basement - 5890 Delle Done Drive W
Mississauga, Ontario
Basement Apartment in sought after Churchill Meadows location. Ideal for one single working professional or Student. Clean and spacious unit ready to move in anytime. Looking for a quiet and family oriented individual for the property. All Utilities Included, 1 Parking space, internet is not included. (id:61852)
Right At Home Realty
120 Rosethorn Avenue W
Toronto, Ontario
PERFECT PROPERTY AS A STARTING HOME UPGRAD FROM CONDO LIVING. THIS 3 +1 SEMI-DETACHED HOME OFFERS SPACE AND IN-LAW SUITE FOR ADDITIONAL INCOME. MAIN FLOOR KITCHEN HAS BEEN TURNED INTO A MASTER BEDROOM FOR HEALTH REASONS BUT ALL PLUMBING STILL IN WALLS. SECOND FLOOR KITCHEN IS ACUTUAL A BEDROOM THAT TURNED INTO A KITCHEN. THIS PROPERTY CAN EASILY BE TURNED INTO A SINGLE FAMILY HOME WITH INLAW SUITE IN BASEMENT OR 3 SEPERATE UNITS. CLOSE TO MANY RESTAURANTS, SCHOOLS, PLACE OF WORSHIP, TRANSIT, EASY TO MAINTAIN, SEPERATE 1.5 CAR GARAGE WITH BACK LANE. (id:61852)
RE/MAX Ultimate Realty Inc.
1280 Kestell Boulevard
Oakville, Ontario
Beautifully Upgraded Detached Home on Quiet, Family-Friendly Street in Joshua Creek! This 4 Bedroom & 4 Bath Home Features 9' Ceilings Plus Hardwood Flooring Throughout. Gracious Double Door Entry to Large Foyer. Stunning Updated Kitchen with Granite Countertops, Centre Island, Stylish Tile Backsplash, Stainless Steel Appliances, Butler/Servery Area & Bright Open Concept Breakfast Area with Garden Door W/O to Patio & Yard, Open to Spacious Family Room with Gas Fireplace & Large Windows Overlooking the Backyard. Combined Living & Dining Room Area Plus Sunken Office/Den with Large Windows. 2pc Powder Room Completes the Main Level. 4 Large Bedrooms, 3 Full Baths & Convenient Upper Level Laundry on 2nd Level. Primary Bedroom Boasts W/I Closet (with B/I Organizers) & Spacious 5pc Ensuite with Double Vanity, Large Soaker Tub & Separate Shower. Fenced Backyard with Large Patio Area. Wonderful Joshua Creek Location Close to Top Schools, Parks & Trails, Public Transit, Restaurants, Rec Centre & Easy Access to Highway for the Commuter! (id:61852)
Real One Realty Inc.
35 Hunter Road
Orangeville, Ontario
Welcome to this beautifully updated home in Orangeville's popular Sherwood Trails neighbourhood - a wonderful place for families to grow and make lasting memories. The open-concept main floor is filled with natural light and anchored by a stunning two-storey great room with a cozy gas fireplace, creating the perfect gathering space for everyday living and special occasions .A spacious formal dining room is ideal for family dinners and celebrations, while the efficient kitchen with newer stainless steel appliances keeps everything within easy reach. From the great room, step out to the covered back porch overlooking a private backyard that backs onto parkland-an ideal spot for kids to play, summer barbecues, or quiet evenings outdoors with no rear neighbours. Upstairs, the primary suite offers parents a peaceful retreat with vaulted ceilings, a 3-piece ensuite, and a large walk-in closet with a window. Two additional bedrooms are generously sized, each with double closets, making them perfect for children, guests, or a home office. The finished lower level adds valuable extra living space with a large fourth bedroom that could also be used as a family room, playroom, or teen retreat. A beautifully finished laundry room makes day-to-day chores easy, and the convenient 3-piece bathroom is ideal for busy households. Located close to parks, trails, schools, and all of Orangeville's amenities, this is a home designed with family life in mind. Appliances 2023-24, Furnace/AC 2023, Upper flooring 2024, Roof 2017, Exterior painting 2022 (id:61852)
Royal LePage Rcr Realty
511 - 55 Elm Drive W
Mississauga, Ontario
Photos shown are of an identical floor plan and accurately reflect the same unit size as advertised. This bright and spacious condo offers more space than most newly built units. Excellent opportunity for investors. Currently tenanted - perfect for those looking to buy low and enjoy steady rental income from day one, these prices won't last. Ideal layout for families or couples seeking privacy, with two generously sized bedrooms located on opposite sides of the suite. The sun-filled den provides the perfect space for a home office or an additional sitting area. Prime location within walking distance to Square One, schools, parks, and transit. With top-notch building amenities including an indoor pool, sauna, fitness room, and 24-hour security. (id:61852)
Royal LePage Real Estate Associates
3444 Mosley Gate
Oakville, Ontario
Welcome to this beautiful 2023 built 2786 Sqft detached house built by Primont Homes in one of the most desired neighborhood of Oakville on a quiet street and is close to all amenities, top rated schools, Oakville Hospital, GO station, steps to a huge park with multiple amenities and next to upcoming elementary and high school. This house features an open concept & practical layout. The main floor features a huge open concept kitchen, a two-sided gas fireplace between the family and dining room and a separate living room. The second floor features 4 spacious bedrooms and 3 bathrooms. 3 rooms feature huge walk-in closets and all rooms have a connected bathroom. The basement is untouched and ready to be finished to your taste and has in-law suite capability. This house has tons and tons of upgrades (check upgrades list attached)including Hardwood flooring, Quartz Countertops, Oak stairs, Backsplash, top of the line Samsung appliances, pot lights, light fixtures, upgraded kitchen cabinetry, window coverings and the list goes on & on (id:61852)
RE/MAX Realty Services Inc.
9 Riverdale Drive
Wasaga Beach, Ontario
Beautifully maintained raised bungalow offers comfort, space, and a sense of home that's felt the moment you walk in. Lovingly cared for by the original owners, this property reflects an old-school pride of ownership, with thoughtful maintenance and attention to detail evident both inside and out. The main floor features three bedrooms and two full bathrooms, including a large primary bedroom with its own ensuite. Enjoy the cozy gas fireplace in the main floor family room dining room. The generous eat in kitchen is the heart of the home with incredible natural light and a walk out to the back deck. Tile and newer Hardwood flooring throughout the main living areas add warmth and durability, while the functional layout is ideal. An inside entry from the two-car garage and a garage side door adds everyday convenience, especially during colder months. The fully finished lower level expands the living and play space, offering a large bright bedroom with ample natural light, a closet and semi-ensuite access to the 3rd full bathroom in the house; perfect for guests, teens, or extended family. This level also includes comfortable carpeted living areas and a second gas fireplace, along with two large storage and utility rooms that keep everything organized and out of sight. Outside, the home continues to impress with fencing down the 3 sides of the back yard and a sprinkler system servicing both the front and back lawns. Located close to shopping, everyday amenities, and local activities, this home is also just steps from a family-friendly park and only three minutes from nearby walking trails.This is a home that's been genuinely cared for over the years, offering a move-in-ready opportunity. Close to Oakview Woods Park & Playground, the Recplex, pickle ball & tennis courts, dog park, skating in the winter, a walking trail to the beach, Oakview Beach , quieter and scenic section of the beach(Note - the chair lift in the pictures can be left or removed) (id:61852)
Exit Realty True North
25 Falling Brook Drive
Barrie, Ontario
4 + 1 Bedroom Family Home Nestled In Barrie's Family Friendly, Mature Community Of Bayshore! Over 4,300+ SqFt Of Available Living Space, Enough Space For The Whole Family To Enjoy! Main Level Foyer With Soaring Ceilings Leads To Formal Living Room With Electric Fireplace, & Hardwood Flooring, Conveniently Combined With The Formal Dining Room Directly Beside The Kitchen, Perfect For Hosting Family & Friends Any Day! Spacious Eat-In Kitchen With Breakfast Area Boasts Stainless Steel Appliances, Stylish Backsplash, & Tons Of Cabinetry Space For All Your Baking Needs! Breakfast Area Includes Large Windows With California Shutters, & Walk-Out To Backyard Interlocked Patio! Cozy Family Room With Second Electric Fireplace Overlooks Backyard With Broadloom Flooring & Pot Lights. Plus An Additional Office Space Is Perfect For Working From Home With Broadloom Flooring & Large Window. Convenient Main Level Laundry Includes Closet Space, & Secondary Side Entrance With Private Deck. Upper Level Primary Bedroom Is It's Own Private Retreat With French Door Entry, Broadloom Floors, Walk-In Closet, & 5 Piece Ensuite Including Massive Glass Shower & Soaker Tub! Plus 3 Additional Bedrooms Each With Closet Space & An Additional 4 Piece Bathroom, Perfect For Family Or Guests To Stay, There Is Room For Everyone! Fully Finished Basement Creates The Perfect Hangout Space With Large Rec Room Including Speaker System & Wet Bar! Perfect For Hosting Or Having A Movie Night With The Family! 1 Additional Bedroom With A 3 Piece Ensuite & Den Complete The Lower Level, Providing A Space For Everyone To Enjoy. Fully Fenced Private Backyard Includes Patio Interlocking & Lots Of Green Space! 2 Car Garage With Inside Entry & Backyard Access. Central Vac. Recent Upgrades Include: Exterior Doors (2017), Washer/Dryer (2024), Fridge/Stove/Dishwasher (2018), Roof (2021). Awesome Location Nestled Close To All Major Amenities, Top Schools, Parks, Restaurants, Lake Simcoe, Walking Trails, & More! (id:61852)
RE/MAX Hallmark Chay Realty
53 Butternut Drive
Barrie, Ontario
MOVE-IN-READY BUNGALOW WITH AN OPEN FLOORPLAN STEPS AWAY FROM EVERYTHING YOU NEED! Perfect for first-time buyers, families, or those looking to downsize, this well-maintained bungalow at 53 Butternut Drive sits in Barrie's sought-after Holly neighbourhood. Walk to schools, parks, trails, and the Peggy Hill Team Community Centre, with everyday amenities, dining, golf, and highway access only minutes from your door. Curb appeal starts strong with an all-brick exterior, updated shingles, an inviting front porch, and a unistone patio, while the attached two-car garage and double driveway make parking easy. Inside, open-concept living and easy-care flooring create a comfortable space for everyday life. The kitchen and dining area feature newer appliances and a walkout to the side yard, perfect for outdoor meals or morning coffee. The main level offers a private primary bedroom with two closets, a second bedroom, and a full 4-piece bath. Downstairs, the partially finished basement adds a spacious rec room, third bedroom, 3-piece bath, and an oversized laundry and storage area to keep things organized. After a day on nearby trails or the golf course, unwind in the backyard hot tub and enjoy peaceful evenings under the stars. Set in a walkable Holly neighbourhood with a smart layout and everyday conveniences close by, this #HomeToStay is an ideal place to put down roots. (id:61852)
RE/MAX Hallmark Peggy Hill Group Realty
6 Lindsay Crescent
Orillia, Ontario
This brick ranch bungalow is situated on a quiet residential crescent in a great northward neighbourhood of Orillia with convenient highway access close by and walking distance to schools and the Zehrs plaza. The level lot measures 59 ft. x 100 ft. and includes a fenced backyard. Inside, this home is modern and updated! The generous main floor layout includes a front foyer, living room, separate dining room, spacious kitchen with wall-to-wall pantry and a side door entry, 2 bedrooms, den and a 4-pc. bathroom with heated floor and separate glass shower. A walkout from the back den leads to a 2-level deck with built-in hot tub that overlooks the backyard. The finished basement has in-law capabilities - or space for extended family - with access via a side door entry, 2 basement bedrooms each with its own 4-pc. ensuite bathroom (new in 2019), a laundry room and a storage room. Vinyl plank flooring throughout. New gas furnace with central air conditioning in 2016; new shingles in 2018. (id:61852)
RE/MAX Right Move
28 Carnforth Drive
Markham, Ontario
Welcome To 28 Carnforth Dr, An Elegant Detached Home With A Double-Car Garage, Ideally Situated In The Highly Sought-After Unionville Community. Set On A Premium 62.18 X 111.66 Ft Lot, This Home Offers Exceptional Space And Privacy. A Double-Door Entry Welcomes You Into A Bright, Airy, And Thoughtfully Designed Interior. The Sun-Drenched Living And Dining Rooms Feature Expansive Windows That Bathe The Space In Natural Light, Creating An Inviting Atmosphere For Everyday Living And Entertaining. The Gourmet Kitchen Is The Heart Of The Home, Showcasing Functional Stainless Steel Appliances, Refined Cabinetry, Stylish Countertops & Backsplash, And A Functional Centre Island. The Kitchen Flows Seamlessly Into The Breakfast Area, Complete With Large Windows And A Walk-Out To The Deck, Overlooking The Backyard. The Warm Family Room, Anchored By A Cozy Fireplace, Provides The Perfect Setting For Gatherings With Family And Friends. Discover Four Generously Size Bedrooms On The Second Floor. The Primary Suite Is A Luxurious Retreat, Featuring A Spa-Like 5-Piece Ensuite, A Closet, And Oversized Windows That Fill The Room With Natural Light. The 2nd Bedroom Offers Its Own Private 3-Piece Ensuite And A Washer, While The 3rd And 4th Bedrooms Share A 3-Piece Bathroom. The Finished Basement Expands The Living Space With A Spacious Recreation Room Complete With A Wet Bar, A Walk-Out To The Backyard, A 4-Piece Bathroom, And Two Versatile Rooms With Windows And Doors - Perfect For Guest Bedrooms, A Children's Playroom, Home Gym, Or Private Home Theatre. Conveniently Located Within A Top-Ranking School Zone, Including St Justin Martyr Catholic Elementary School, Coledale PS & Unionville High School. Close to Public Transit. Minutes to HWY404, HWY7, Dining, Shopping, Parks, And Everyday Amenities, Offering Exceptional Accessibility And Lifestyle Convenience. (id:61852)
Bay Street Integrity Realty Inc.
Lot 12 Concession 13 Road
Brock, Ontario
20.46 building lot with approximately 2000 feet of creed frontage on east side of property. Great cleared location to build your dream home. Picturesque setting. 4 minutes to town of Cannington. Located on a quiet country road. Driveway in, hydro in back 800 feet from road. New drilled well with good production. Seller has some approvals from conservation and township. Survey Available. (id:61852)
Sutton Group-Heritage Realty Inc.
281 Kerrybrook Drive
Richmond Hill, Ontario
Welcome to a haven of custom-built luxury, ready to be experienced. *Located in the prestigious Mill Pond neighborhood, with only a 3 minutes' drive to Major Mackenzie Hospital.* This magnificent home boasts 5000+ sq ft of above-grade living space, 5+2 bedrooms, 2+1 car garage, high-end kitchen appliances, well-appointed layout, exceptional design, and elegant finishes throughout. Enter to find the stunning main foyer with a soaring 22' ceiling- leading to the main floor with beautiful open-concept living & dining rooms, fully-equipped chef's kitchen with a centre island & built-in appliances, a second/dirty kitchen with kitchen & dining room access, breakfast area, vast family room that walks out to the deck, private office, and functional mudroom with access from the garage. Upstairs, 5 large bedrooms each have their own ensuites; including the serene primary room, with built-in speakers, paneling, fireplace, sizeable walk-in closet, and dazzling 6-piece ensuite with heated floors. The finished basement boasts heated floors, with an enormous recreation room that walks up to the lush backyard, wet bar, built-in speakers, and two additional bedrooms with an ensuite. Enjoy the additional custom features that this home has to offer: smart mirrors, trimless aluminum doors, aluminum glass doors on cabinets & closets, immaculate ultra-clear tempered glass, sintered stone counters (kitchen), lacquered kitchen cabinets, composite deck, LED pot lights, track lighting & cove lighting throughout, 30' high skylights (from main floor), 11'3" floors on main, 10' floors on second (12' in primary room). Highly convenient location, with only minutes to Yonge St, peaceful parks and ravine, schools, hospital, shops, coffee, market, transit, and more. Discover what it means to truly live in both comfort, and high opulence. (id:61852)
Royal LePage Terrequity Confidence Realty
126 Blackwell Crescent
Bradford West Gwillimbury, Ontario
Presenting a beautiful semi-detached home in a highly desirable neighborhood. Ideally located directly across from a school and just steps to grocery stores and all amenities. This home features 9-ft ceilings on both the main and second floors, hardwood and ceramic flooring throughout, and a stunning open-concept layout. The upgraded kitchen and custom bar include extensive enhancements, making the home perfect for entertaining. An excellent opportunity for multi-family living or an in-law suite, offering a second kitchen, laundry on the main floor, and rough-in for laundry on the second floor. Enjoy two balconies-one walk-out from the bedroom and another off the breakfast area at the front of the kitchen. This property has the potential to be converted into three separate units. The backyard features a built-in gazebo, while the interlocking driveway with no sidewalk allows parking for up to three cars. A true must-see! (id:61852)
Right At Home Realty
252 Glad Park Avenue
Whitchurch-Stouffville, Ontario
An exceptional luxury residence offering approximately 4,900 square feet of thoughtfully designed living space.The grand main level features 9-foot flat ceilings. It features a welcoming foyer with double closet and powder room plus a private main-floor office. The formal dining room has coffered ceiling and custom moulding. At the heart of the home, the gourmet kitchen impresses with premium JennAir appliances, a gas range, spacious centre island, reverse osmosis, and a bright breakfast area with walk-out to the backyard with beautifully landscaped patio, surrounded by mature trees offering exceptional privacy. The kitchen flows seamlessly into the living room, with a gas fireplace with stone surround and custom built-ins. The primary suite features detailed wall mouldings, a generous walk-in closet with organizers, and a spa-inspired five-piece ensuite with heated floors and exquisite tile work. Two additional bedrooms share a spacious five-piece semi-ensuite, while another bedroom enjoys its own private three-piece ensuite. A separate guest suite offers a walk-in closet and three-piece ensuite. Laundry is on the upper level. The fully finished lower level offers over 1,500 square feet of versatile living space, perfectly suited for multi-generational living or elevated entertaining. This level features a full-size kitchen with centre island, quartz countertops, and high-end appliances, along with a large recreation area anchored by built-ins and a gas fireplace. A private bedroom and separate three-piece bathroom complete this impressive space. Situated in a prime, family-friendly neighbourhood, this home is within walking distance to top-rated public, Catholic, and French immersion schools, as well as secondary schools. Parks, trails, and shopping plazas are nearby, offering everyday convenience. Located in the heart of vibrant and growing Stouffville, this exceptional home truly checks every box! (id:61852)
RE/MAX All-Stars Realty Inc.
302 - 180 Dudley Avenue
Markham, Ontario
Step into exceptional value at 180 Dudley Avenue, Unit 302 - a rare opportunity to own a true 3-bedroom condo at a price point typically reserved for 2-bedroom units, right in the heart of Thornhill. Ideal for families, first-time buyers, or downsizers who refuse to compromise on space, this bright and functional suite delivers comfort, flexibility, and everyday convenience. The open-concept living and dining area is generously sized and filled with natural light, seamlessly extending to a large private balcony - perfect for morning coffee, unwinding after work, or hosting friends. The practical kitchen offers ample cabinetry, full-size appliances, and plenty of room to cook with ease. All three bedrooms are well proportioned with excellent closet space, including a double closet in the primary bedroom. Added conveniences include ensuite laundry, one underground parking space, and a dedicated storage locker, with additional parking available for rent if needed. Enjoy truly stress-free living with all-inclusive maintenance fees covering utilities plus Bell VIP cable TV with Crave. Residents also have access to a full suite of amenities, including an outdoor pool, gym, sauna, guest suite, and visitor parking .Located just steps from Yonge Street, you're close to top-rated schools, parks, shopping, dining, transit, and the upcoming subway extension - making this a smart purchase in a location that continues to grow in value. Spacious, well-priced, and move-in ready - this is a standout opportunity in Thornhill you don't want to miss. (id:61852)
Forest Hill Real Estate Inc.
#2218 - 7895 Jane Street
Vaughan, Ontario
Bright, spacious & cosy open concept 1 bedroom luxurious condo in high demand Vaughan area, Unobstructed east view, 1 parking space, and 1 locker, open balcony, Your chance to own a beautiful home in the heart of Vaughan downtown core, just steps from the Vaughan Metropolitan Centre (VMC) Subway Station, Enjoy easy access to downtown Toronto, York University, and Major highways (400 & 407). Floor-to-ceiling windows offer plenty of natural light, Open concept kitchen perfect for both cooking and entertaining! Commuting to work, enjoying the city, just 30 minutes by subway to downtown Toronto or a quick ride on the VivaNext BRT! Building amenities include 24-hour concierge service, Theatre room, Fitness centre, Yoga studio, Whirlpool, Steam room & Sauna, Two dining rooms with private kitchens, Lounge and bar, outdoor BBQ and lounge area, Tech room, Games room, Guest suites, and Lots of visitor parking spaces. Everything you need to live comfortably & in style, Excellent move-in condition, Won't be disappointed, M-U-S-T S-E-E !! (id:61852)
Homelife/bayview Realty Inc.
34 Millman Lane
Richmond Hill, Ontario
Welcome To This beautiful 4 Bedrooms & 4 Bathrooms Townhouse in Newly Built Ivylea Community located at Leslie St & 19th Ave, Over 2.200 sq/ft living space , Double Car Garage ,10 ft Ceiling on Main & 9 ft On Upper , Over $80,000 in renovations and apppliance upgrade , Brand New Finished basemnent with ground floor bedroom and washroom (seperate entrance from the garage ) offering EXCELLENT RENTAL INCOME potential or a comfortable space for extended family use ( with extra kitchen and laundry Set-up ) ,Spacious and Functional Layout, Featuring A Modern Kitchen With A Large Island, Upgrade Modern Hardwood Flooring, Two large balconies,Minutes To Highway 404, Richmond Green SS, Go Station Public Transit, Costco, Plaza, restaurants, Home Depot,Parks, and More! (id:61852)
Hc Realty Group Inc.
63 Rockport Crescent
Richmond Hill, Ontario
Situated in a highly desirable area, beautiful park view behind the house, a quiet community with friendly neighbors. Freshly painting, upgrade kitchen with ceramic backsplash, S.S appliance, new engineer floor on the main and family room. Pot lights were installed throughout the house. Two sets of washer and dryer. Separate entrance to finished basement with 2 bedrooms, 2 bathrooms and kitchen with fridge, exhaust, cooktop! There is a storage room in the backyard where you can store unused items. Long driveway 5 cars parking. New windows (2021) furnace (2021) roof (2021) Walking distance to top ranking Bayview Secondary school, which offer IB courses as well. close to GO transit, highway 404, Richmond Green park, Costco, Walmart, Food Basic, restaurants and more! This is a rare opportunity you don't want to miss! (id:61852)
Anjia Realty
19 Kettle Valley Trail
King, Ontario
Welcome to 19 Kettle Valley Trail, a stunning 4 bed/5 bath townhome attached only at the garage nestled in a prestigious family friendly neighbourhood in the heart of Nobleton. From the moment you step through the elegant decorative double doors, you'll be impressed by the attention to detail and pride of ownership throughout. Freshly painted from top to bottom, boasting 9ft ceilings on main floor, w/ hardwood flooring, smooth ceilings pot lights throughout that enhance its bright, modern aesthetic. Recently updated kitchen showcases a sleek quartz countertop with complimentary backsplash, stainless steel appliances, and a stylish breakfast bar with waterfall edge. The open-concept layout flows seamlessly into the family room, highlighted by a custom feature wall with a contemporary electric fireplace & impressive dining room. Upstairs, you'll find four tastefully decorated bedrooms & three full bathrooms - a rare & desirable feature. The primary retreat has two closets, including a walk-in with custom organizers & a spectacular newly renovated spa-like ensuite. The second bedroom has a private ensuite & walk-in closet. The third & fourth bedrooms share a convenient semi ensuite bathroom, making this layout perfect for growing families, hosting overnight guests or ideal for multi-generational living. The gorgeous newly finished basement adds additional living space with a recreation area and a bathroom, offering flexibility for a home office, gym, guest suite or simply enjoying family movie nights! Step outside to an attractive professionally landscaped, maintenance-free backyard - no fuss, just pure enjoyment. The front yard is equally impressive, with a sizeable porch, facing peaceful greenspace. The spacious two-car garage and driveway with no sidewalk offers ample parking. Situated within walking distance to top-rated elementary schools, with easy access to secondary schools, steps to Tasca Community Park, local amenities, and just minutes to major highways. (id:61852)
RE/MAX All-Stars Realty Inc.
75 Rachelle Court
Vaughan, Ontario
This is where luxury, privacy, location, and lifestyle meet - Here are just five of the many reasons this custom-built estate is your perfect new home:UNBEATABLE LOCATION: Situated on a quiet cul-de-sac among other large custom homes, this estate sits on over an acre of ravine lot, backing onto protected conservation land, offering total privacy and natural tranquility.RESORT-STYLE LIVING NEAR THE CITY: Enjoy a peaceful, resort-like atmosphere just minutes from all city amenities. Experience the best of both worlds, peaceful living without compromise on convenience.EXQUISITE DESIGNER RENOVATION: Over approximately 6,500 sq ft of living space, this home has been thoughtfully renovated with premium designer finishes and now the house features A gourmet chef's kitchen including Custom Cabinetry, High-End JennAir Built-in Appliances, Quartz Waterfall Countertops, all-new flooring, Open Staircase with Iron Pickets, Wainscoting, Crown Molding, luxurious bathrooms, 3 Fireplaces, Built-in Speakers, home office with skylight and custom cabinets elevate everyday living. LUXIRIOUS WALK-OUT BASEMENT: The bright, spacious: 8.5' ceiling and feels like a high-end apartment, complete with an oversized living, dining and modern open-concept kitchen, gym, 2 large bedrooms, 2 washrooms, Ideal for extended family, guests, or private entertaining.PRIVATE OASIS BACKYARD: Step into your own resort, featuring a heated swimming pool, multiple seating areas, and mature trees that create a secluded, peaceful outdoor retreat.This exceptional home checks every box, don't miss your chance to make it yours! (id:61852)
Royal LePage Signature Realty
12151 Tenth Line
Whitchurch-Stouffville, Ontario
Welcome to this Open Concept 3 bedroom Brick Bungalow with detached Garage - Private yard with mature trees -Great for entertaining family and friends ! Renovated kitchen overlooks breakfast area--S/S stove appliances--quartz counters -hardwood floors-Bright and airy with plenty of windows to let the sun in-spacious living room with large room great for dining area or home office with walk-out to front patio-Master bedroom has walk-out to backyard-entrance into main bath with stacking washer & dryer-**Separate entrance to a bright & spacious In-law suite-rec room with electric fireplace-bedroom-games room/exercise room- 3 pc bath and laundry. Fantastic location close to parks, schools, go train shops, restaurants, churches & easy access to 407 (id:61852)
Gallo Real Estate Ltd.
2036 Northern Avenue
Innisfil, Ontario
Welcome To 2036 Northern Avenue, A Charming And Cozy Home Tucked Away In One Of Innisfil's Most Desirable Lakeside Neighborhoods! Just A Short Stroll From Beautiful Lake Simcoe, This Property Is Perfect For Small Families, First-Time Buyers, Or Anyone Looking To Enjoy A Relaxed Lifestyle Near The Water.This Lovely Home Features 2 Comfortable Bedrooms, A 4-Piece Bathroom, And A Bonus Den That's Perfect For A Home Office Or Reading Nook. The Bright Living Area Offers A Warm And Welcoming Space To Unwind, While The Functional Kitchen Provides Everything You Need For Everyday Living.Outside, You'll Love The Completely Private Lot Surrounded By Mature Trees, The Spacious Yard-Great For Weekend BBQs, Gardening, Or Simply Soaking Up The Sunshine-And The Oversized 24 x 12 Ft Detached Garage, Which Makes A Great Workshop Or Extra Storage Space. Located Close To Parks, Beaches, Schools, And All The Local Amenities Innisfil Has To Offer, This Home Blends Small-Town Charm With Easy Access To Everything You Need. Come See Why Life Near Lake Simcoe Is So Special-2036 Northern Avenue Is Ready To Welcome You Home! (id:61852)
RE/MAX Hallmark Chay Realty
369 Coventry Hill Trail
Newmarket, Ontario
Experience refined living in this custom-built stone estate, perfectly situated on a prestigious corner lot overlooking the tranquil forest. With over 6,000 square feet of finely crafted living space, including a fully finished lower level, this home blends timeless architectural elegance with sophistication and thoughtful design throughout. All bedrooms have walk-in closet and ensuite bathroom. With sweeping views of the lush greenbelt, the home captures a serene, park-like ambiance while still being close to all the conveniences of modern living in Newmarket. Tucked away, there is a private hot tub cabin with AMP service. You will also find a 2-piece bathroom located off of the deck outside. Transform possibilities into your dream design with outstanding value being offered at a competitive price. Close to Schools, Highway and Major Shopping Areas. Roof (2020), Sump Pump (2025) (id:61852)
Century 21 Heritage Group Ltd.
107 - 75 Weldrick Road E
Richmond Hill, Ontario
910 sq ft of living space on the main level. Newly built in 2023. Located near a top rated French Immersion and Montessori Private schools. Short Walk To Yonge St., Bus Stop W/ Direct Route To Finch TTC Subway. Minutes to GO station and walking distance To Hillcrest Mall, T&T Supermarket, H-Mart, Shoppers Drug Mart, Various Shops And Restaurants, Clinics and Parks. Quiet complex with 2 Playgrounds (id:61852)
Weiss Realty Ltd.
2503 - 81 Wellesley Street E
Toronto, Ontario
Move-in ready 1-bedroom unit in the highly sought-after Wellesley & Church neighbourhood in downtown Toronto. Just a 2-minute walk to the subway and a 10-minute walk to the University of Toronto. Features an open-concept layout with floor-to-ceiling windows offering abundant natural light. Steps to hospitals, restaurants, entertainment, shopping, and all essential amenities. (id:61852)
Engel & Volkers Toronto Central
12 Macdonald Court
Richmond Hill, Ontario
12 Macdonald Court, tucked away in the sought-after Bayview & Bloomington enclave, this home offers over 5,600 sq-ft of living space. Architectural style & setting: French chateau inspired exterior on a quiet court, set on a premium pie-shaped lot with treed views. Interior: Grand foyer with a flowing layout, designer millwork, and high-end finishes throughout. Chefs Kitchen: Spacious and open, with a walk-out to a large deck overlooking the treetops. Bedrooms: Generously sized, with plenty of room for family and guests. Lower Level: Builder-finished & endless possibilities rec room, gym, etc. Bonus Features: Private loft for near-separate living, upper-level office, extra-long driveway, and more come see for yourself. (id:61852)
Century 21 Atria Realty Inc.
5 - 1720 Simcoe Street N
Oshawa, Ontario
Modern 3-bedroom, 3-bathroom stacked condo townhouse is situated in an A+ location, facing Simcoe Street. Each bedroom comes with it's own 4-piece ensuite washroom, providing privacy and comfort. Enjoy an open-concept kitchen featuring a granite island/breakfast bar, tile backsplash, and stainless steel appliances. Laminate flooring throughout adds a sleek and modern touch. Unit is fully furnished and includes all existing appliances, making it move-in or rent-ready. Prime Proximity, Walking distance to University of Ontario Institute of Technology (UOIT) and Durham College. Minutes from Highway 407, Costco, shops, restaurants, and public transit. This property is an exceptional find for investors looking to tap into a high demand rental market or first-time buyers seeking a stylish and convenient living space. Don't miss out on this rare opportunity. Enjoy exclusive access to building amenities including fully-equipped gym, dedicated study and meeting rooms. The monthly maintenance fee conveniently covers gym access, internet, and heating. (id:61852)
RE/MAX Crossroads Realty Inc.
245 Ferris Road
Toronto, Ontario
Stunning custom-built 4-bedroom home with a separate legal 2-bedroom basement suite set on a rare 30x194ft lot sought-after O'Connor-Parkview neighbourhood! This gorgeous home offers an exceptional design, space, and versatility, including an outstanding income potential! The welcoming main floor foyer features porcelain flooring, large closet and soaring 12 ft ceilings that carry through the main floor accented by refined European-inspired contemporary fluted paneling. The open-concept main level is bathed in natural light from expansive windows and showcases gorgeous engineered hardwood flooring and wainscoting throughout. The large dining area is perfect for entertaining, while the show-stopping kitchen impresses with abundant storage, top-of-the-line appliances along with sleek quartz countertops and backsplash. Sliding glass doors extend the living space outdoors to an expansive deck and a fully fenced back yard. The spacious living room overlooks the main floor, creating an ideal setting for everyday living and family gatherings. Oak stairs with glass railings lead to the second level highlighted by a large skylight and convenient upper-floor laundry. The serene primary suite is a luxurious retreat featuring a private balcony, walk-in closet, and spa-like 7-piece ensuite with double vanity, glass shower with body sprays, and a soaker jacuzzi tub. Three additional spacious bedrooms offer generous closet space, abundant natural light, and direct access to bathrooms each with glass shower with body spray. The bright, legal basement apartment includes large above-grade windows, two bedrooms each with direct walkouts to a large patio, a full kitchen, laundry, and a 4-piece bath, ideal for rental income or extended family. Set on an exceptionally deep 194-foot lot, the backyard is a rare offering with tremendous future potential for a massive garden suite. This home is ideally located near TTC and GO Transit, walk to local shops, supermarket, parks and schools! (id:61852)
Royal LePage Signature Realty
34 Keys Drive
Ajax, Ontario
Upper portion of a beautifully maintained detached home located on a quiet street in a sought-after, family-friendly neighbourhood in Ajax. Thisbright and inviting residence features a functional open-concept layout with tasteful upgrades and a cozy fireplace, creating an ideal space forboth everyday living and entertaining. Offering 3 generously sized bedrooms, 2.5 bathrooms, and 3 parking spaces, this home provides comfortand convenience for families or professionals. Enjoy an exceptional location within walking distance to schools, parks, McLean CommunityCentre, grocery stores, restaurants, coffee shops, and everyday amenities. Close proximity to scenic walking trails, shopping, public transit, andmajor routes ensures effortless commuting and lifestyle convenience. Note: 1) Basement is legal and not included in the rental. 2) Photos weretaken before Owner moved in the property and are not the latest ones.Showing Remarks:Please Attach Schedule B1 To All Offers. Please Remove Shoes And Leave Card, Turn Lights Off And Lock Door. Property is Owner Occupied. (id:61852)
Exp Realty
