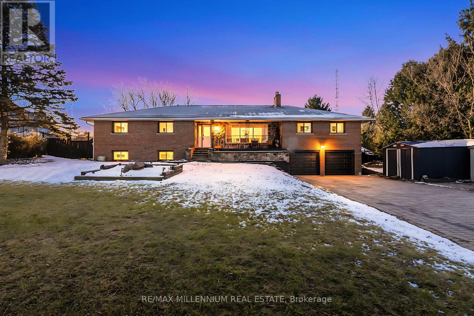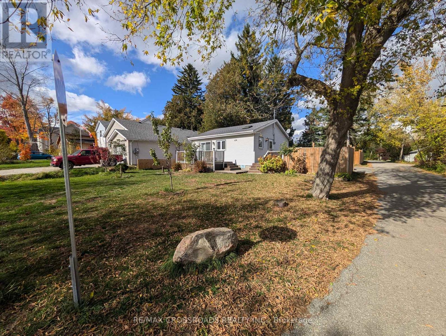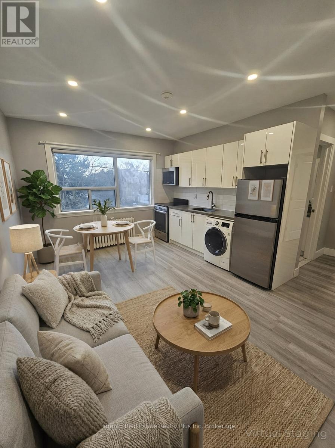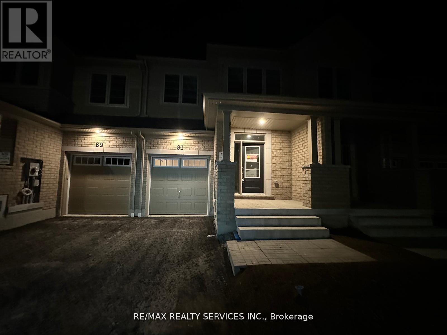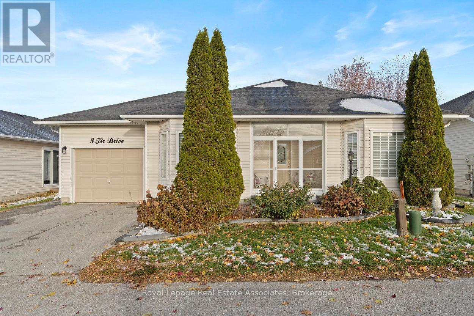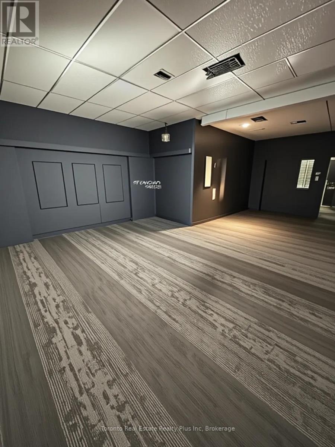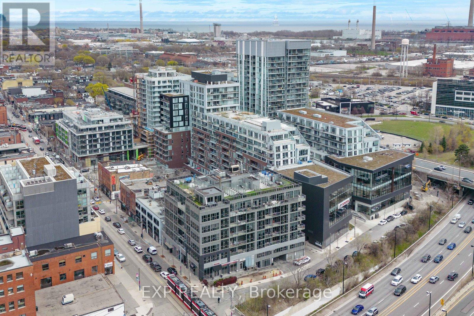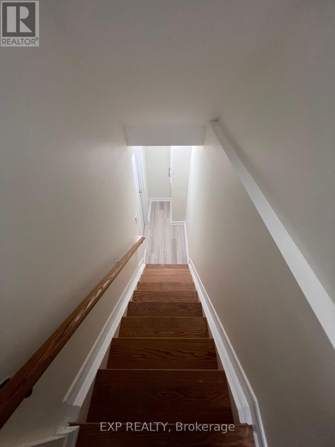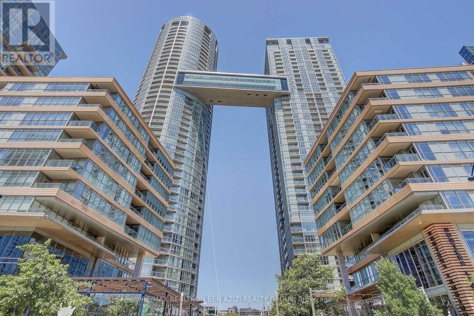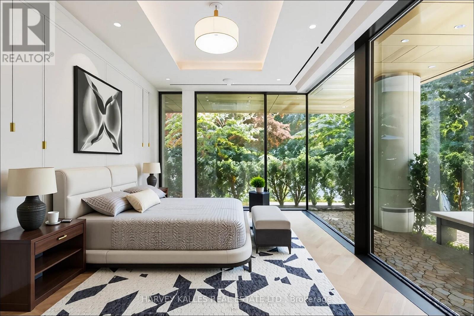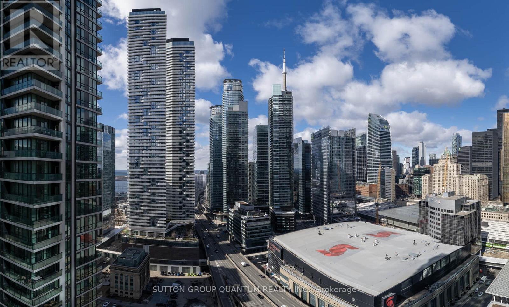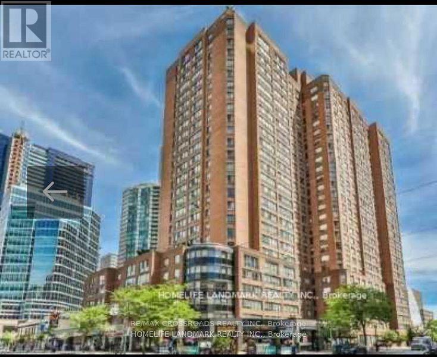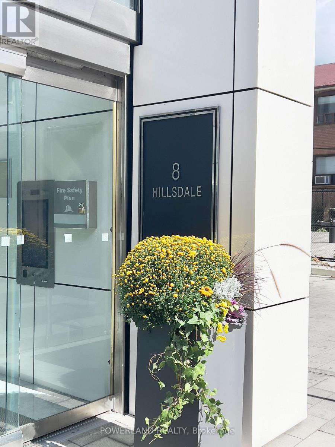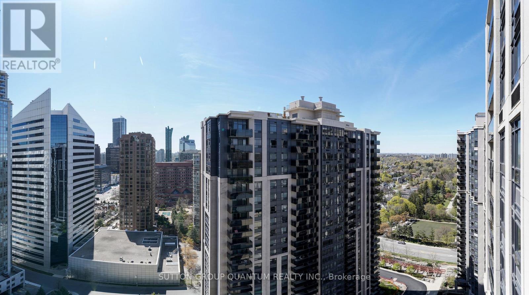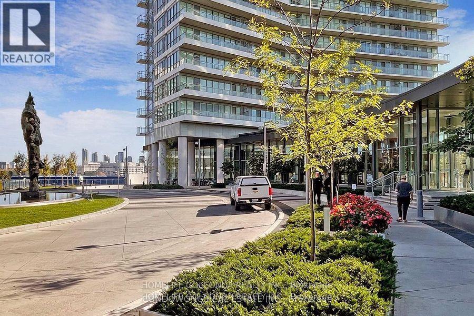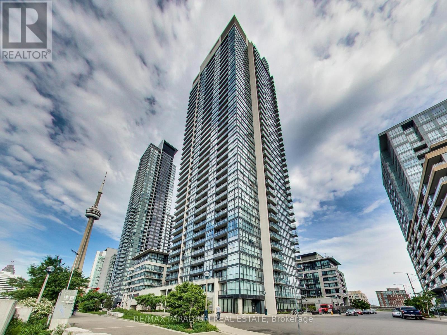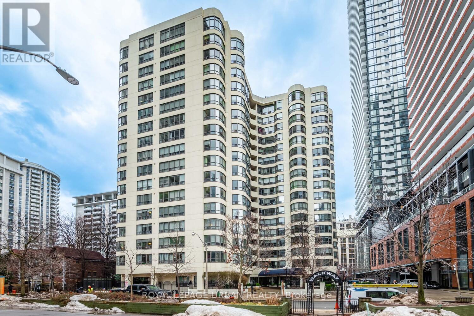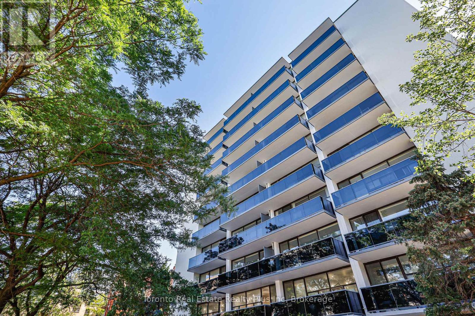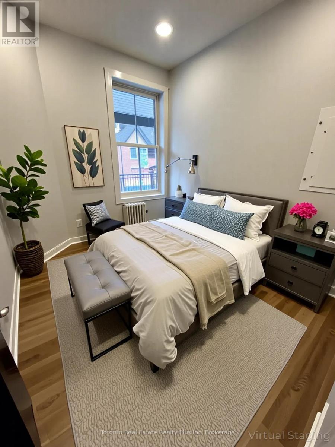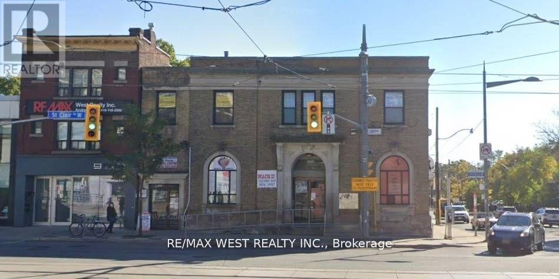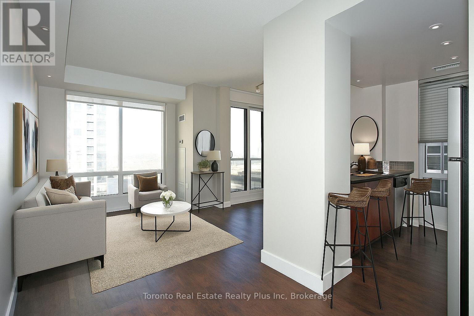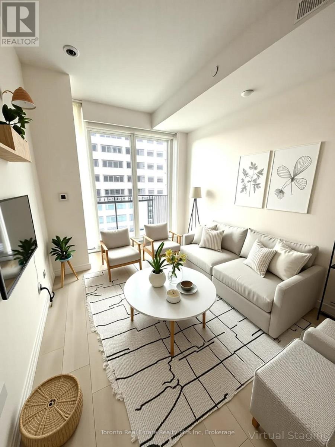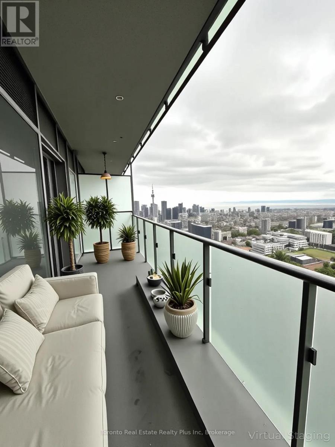2831 County Rd 89 Road
Innisfil, Ontario
Beautiful approx. 2,400 sq. ft. raised bungalow with a separate entrance and finished walk-out basement. Featuring 3+2 bedrooms and 3 bathrooms, this home offers cottage-style living just minutes from Hwy 400, Tanger Outlets, and Gilford Beach.Enjoy a breathtaking backyard oasis complete with a saltwater pool, cozy fire pit, and plenty of space for family gatherings and entertaining. Inside, you'll find a spacious, updated kitchen, upgraded baseboards, and elegant crown moulding.This is truly a must-see property that perfectly blends comfort, style, and convenience! (id:61852)
RE/MAX Millennium Real Estate
674 Chestnut Street
Innisfil, Ontario
Just steps from the scenic shores of Leonard's Beach, this well-maintained corner-lot home offers the perfect blend of comfort, privacy, and convenience. Located in the vibrant community of Alcona, you're close to local shops, schools, and just a short drive to Barrie's major retail centres-with access to Hwy 400 and Hwy 11, ideal for commuters. Inside, you'll find hardwood floors throughout, a functional kitchen with tiled flooring , and a skylight as well as a walk-out to a spacious deck complete with a gas BBQ hookup-perfect for outdoor dining and entertaining. The bathroom features the added luxury of a heated floor providing year-round comfort. With Innisfil undergoing rapid growth, now is the ideal time to invest. This property is just minutes from the proposed GO Train station in the visionary Orbit community and the future site of RVH;s South Campus hospital. As infrastructure continue to develop, Alcona is quickly emerging as one of the region's most desirable places to call home. New: Owned HWT, New water pump for well $7,500 (2025) Heat Pump 2022 $14,000, $22,000 new fencing, $3,000 she restoration (id:61852)
RE/MAX Crossroads Realty Inc.
809 - 270 Davis Drive
Newmarket, Ontario
Sunfilled corner unit with beautiful southeast views above the trees and located in the heart of Newmarket. Prime location in this building, 2 bedroom, 2 bathroom with over 1000 square feet of living space. Generous room sizes, updated kitchen with stainless steel appliances, full sized laundry units, separate utility closet, blinds throughout. Conveniently located close to transit, GO, Upper Canada Mall, restaurants, boutique & box stores, hospital and more. Pool is currently not in use and to be refurbished as per mgmt. (id:61852)
Royal Heritage Realty Ltd.
201 - 1566 Avenue Road
Toronto, Ontario
Available March 1 Lovely, spacious, affordable 2 bedroom unit in a midrise building at Avenue Rd & Lawrence. Ensuite laundry. Steps from TTC and amazing shops and restaurants. Live affordably in a very posh neighbourhood. Spacious and bright. Landlord can install window AC in summer. Utilities extra. Paid parking available $100/mo located a block north. Some photos are virtually staged. (id:61852)
Times Realty Group Inc.
93 Air Dancer Crescent
Oshawa, Ontario
Look No Further " Brand New Townhouse, Open Concept 3 Bedrooms and 3 Washrooms House in the new highly sought after area of Windfield. This Spacious open concept Family, Living, dining & breakfast area with Beautiful Kitchen with extended cabinets & Breakfast Bar, large island opening to the living room, backsplash, brand new s/s appliances, and a pantry for extra storage, overlook and access to the backyard. Foyer with 2 piece bathroom, Closet & access to the garage, hardwood on the main floor. Master Bedroom comes with a 4 piece ensuite and w/i closet. 2 additional bedrooms & a full additional bathroom with closet. Walking Distance to all major amenities Costco, Canadian tire, Freshqo, worship and transit. (id:61852)
RE/MAX Realty Services Inc.
3 Fir Drive
Clarington, Ontario
Welcome to 3 Fir Drive in the sought-after adult lifestyle community of Wilmot Creek! This charming bungalow features 2 spacious bedrooms, a combined living and dining room with hardwood floors, and a bright kitchen open to the family room with walk-out to a private rear deck - ideal for entertaining or relaxing outdoors. A screened porch at the front adds extra charm and a cozy spot to enjoy the neighbourhood. The oversized garage provides ample storage and can accommodate a golf cart. Monthly fees of $1,300 include driveway & road snow removal, land lease and access to all amenities. Residents of Wilmot Creek enjoy an unparalleled lifestyle with over 100 different social clubs, a vibrant hub at The Wheelhouse offering billiards, shuffleboard, fitness classes, crafts and dance programs. The community also boasts an 800-seat auditorium hosting theatre productions, dances and the Annual Grandkids Christmas Party. Amenities include a private 9-hole golf course, swimming pool, clubhouse, fitness centre, tennis courts, library, woodworking shop, and more - all just steps from Lake Ontario. Truly a welcoming, active community with something for everyone! (id:61852)
Royal LePage Real Estate Associates
108 - 1234 Kingston Road
Toronto, Ontario
Newly renovated 2nd floor office space in a lovely, quiet building located at Kingston Rd and Fallingbrook. With over 865 sq ft divided into 3 spaces, it can easily be reconfigured however you choose. Formerly a podcast recording studio, would work well as something similar or as a professional office or service, such as esthetics, wellness, physio, massage. Shared kitchen facilities as well as male and female washroom facilities. Building will eventually make way for condos but currently no plans to tear it down. Max 5 year lease and Demo clause with 6 months notice. Utilities included in price, HST extra. (id:61852)
Times Realty Group Inc.
1301 - 25 Baseball Place
Toronto, Ontario
Fully furnished and completely turn-key, this stylish suite at 25 Baseball Place is available for short-term lease and ready for immediate enjoyment. Thoughtfully equipped with modern furnishings, internet included, and the convenience of parking, this is a seamless move-in opportunity. The functional layout offers a comfortable living space ideal for professionals, corporate stays, or those seeking flexible urban living. Located in a vibrant east-end neighbourhood with easy access to transit, dining, and everyday amenities-just bring your suitcase and settle in. (id:61852)
Exp Realty
Bsmt - 938 Wrenwood Drive
Oshawa, Ontario
Beautiful legal basement with separate entrance. Has plenty of windows and no lights needed During daytime. Equipped with Stainless Steal appliances. Bsmt tenant gets 1 car parking on the driveway.Quiet neighbourhood and easy access to transit and Close To All Amenities, Access To Highway, No Pets, No Smoking. Basement Tenant Pays 30% utilities (id:61852)
Exp Realty
3912 - 15 Iceboat Terrace
Toronto, Ontario
Immaculate Bright Corner Unit, 1+Den At Cityplace , 1 Parking & 1 Locker. Beautiful City Views, 93 Walk Score, Laminate Throughout. Steps To Sobeys, Restaurants, Banks, Walk To Lake, Entertainments (Cn Tower, Rogers Centre, Acc And More), Financial District, Ttc And More. Fabulous Amenities Featuring: Squash, 25M Lap Pool, Billiards & Table Tennis Room, Aerobics/Dance Studio, Yoga, Fitness, Virtual Golf And More (id:61852)
RE/MAX Realtron Ben Azizi Realty Group
105 - 7 Dale Avenue
Toronto, Ontario
Exquisite in every detail, from the stone, glass, bronze, and brick facades envisioned by Hariri Pontarini to the sublime interiors crafted by Studio Munge, this brand new 2 bedroom, 3 bath suite on Dale Avenue epitomizes Rosedale elegance. Sun-drenched spaces with 10-foot ceilings, wide-plank oak herringbone floors, and floor to ceiling windows open to a private terrace overlooking mature trees and meticulously designed gardens. The primary retreat features a spa-inspired 5-piece ensuite and expansive dressing room, while the kitchen showcases Molteni/Dada custom cabinetry, Gaggenau appliances, and Waterworks fixtures. A private elevator vestibule provides secure, direct access to the suite. Residents enjoy world-class amenities, including a state of the art fitness facility with yoga studio, Techno Gym equipment, wet/dry saunas, an EV-ready secure garage, and dedicated concierge minutes from Rosedale's gardens, top schools, dining, and boutique shopping. (id:61852)
Harvey Kalles Real Estate Ltd.
2901 - 18 Harbour Street
Toronto, Ontario
* * * Available April 1st * * * Welcome To The Residences Of Success Tower At The Pinnacle Centre. This High Floor 2 Bedroom Suite Features Approximately 795 Interior Square Feet. Designer Kitchen Cabinetry With Stainless Steel Appliances, Granite Countertops, An Undermount Sink, Under Cabinet Lighting & A Breakfast Bar. Bright 9Ft. Floor-To-Ceiling Windows With Laminate Flooring Throughout Facing West City Views From The Private Balcony. Main Bedroom With A 4-Piece Ensuite & A Walk-In Closet. A Spacious Sized 2nd Bedroom With A Mirrored Closet & Large Windows. Steps To Toronto's Harbourfront, Scotiabank Arena, C.N. Tower, Rogers Centre, Ripley's Aquarium, Union Station, The Underground P.A.T.H., Financial & Entertainment Districts. 1-Parking Space Is Included. Click On The Video Tour! (id:61852)
Sutton Group Quantum Realty Inc.
2508 - 633 Bay Street
Toronto, Ontario
Prime Location, Large 853 Sq. Ft. South Facing Sun-Filled Unit, TRIDEL Built Open Concept Design Condo With Spacious 1 BR Plus Den and 2 Washrooms. Ensuite Laundry Room. One of the Downtown's Best Location In The Heart Of The City! Steps Away From The Subway & PATH Access Across The Street, Eaton Centre, Ryerson (TMU), University of Toronto, All Major Hospitals, Eaton Centre, Nathan Phillips Square, College Park & More! Wonderful Amenities: 24 Hour Concierge, Huge Indoor Pool, Whirlpool, Gym, Sauna, Squash Court, Party Room, Roof Top-BBQ Area. All Utilities Included In The Lease (Except Cable TV). (id:61852)
RE/MAX Crossroads Realty Inc.
739 - 8 Hillsdale Avenue E
Toronto, Ontario
Welcome to Award Winning ArtShoppe Lofts & Condos! Fully Furnished. North East Corner Brings More Light to the Unit. Court Yard Garden View. Luxury Amenities: Rooftop Garden, Toronto's Longest Infinity Pool, Fireplace Lounges, BBQ Areas With Cabanas and Day Beds, Yoga Room, Cardio Rooms, Wine Tasting Room. Farm Boy Super Market, Staples and Restaurants Inside Building. 24 Hr Concierge. Couple Minutes to Yonge Subway and Eglinton LRT. Close to Fine Shoppes, Restaurants, Theatre of the Convenience the Heart of Midtown Has to Offer. (id:61852)
Powerland Realty
2801 - 155 Beecroft Road
Toronto, Ontario
* * * Available March 15th * * * Welcome To The Broadway 2 Residences. This High Floor 1 Bedroom Suite Features Approximately 550 Interior Square Feet. Designer Kitchen Cabinetry With Stainless Steel Appliances & A Breakfast Bar. Bright Windows With Laminate Flooring Throughout & A Private Balcony Facing South City Views. A Spacious Sized Bedroom With A Large Closet & Large Windows. Direct Underground T.T.C. North York Subway Connection Including Empress Walk Mall With Retailers, Shoppers Drug Mart, Grocery Store & Movie Theatres. Walk to Yonge-Sheppard Centre Mall With A Fitness Club & Restaurants. Minutes To Highways 401, 404 & Don Valley Parkway (D.V.P.). 1-Parking Space & 1-Locker Is Included. Visitors Parking. (id:61852)
Sutton Group Quantum Realty Inc.
3308 - 117 Mcmahon Drive
Toronto, Ontario
Spacious Layout: 2 Bedrooms + 2 Full Baths with a functional floor plan.Generous Space: Nearly 1,000 sq.ft. of total living space (828 sq.ft. interior + 145 sq.ft. large balcony).Stunning Views: Located on the 33rd floor with breathtaking unobstructed views and abundant natural light .Fully Furnished: Move-in ready! Includes high-quality furniture (beds, sofa, dining set, etc.). Perfect for newcomers, students, or young professionals.: Transit: Steps to Bessarion Subway Station for easy access to Downtown or York U. Lifestyle: IKEA and Canadian Tire are just across the street. Starbucks, McDonald's, and banks are all within walking distance. Commute: Minutes to Oriole GO Train Station and Hwy 401. (id:61852)
Homelife Golconda Realty Inc.
2509 - 25 Capreol Court
Toronto, Ontario
Stunning SW corner unit at Luna Vista - 25 Capreol Crt! Unit 2509 offers breathtaking lake and park views from a massive 152sf wrap-around balcony. This bright 838sf suite features a functional layout, 9' ceilings, and floor-to-ceiling windows. Enjoy premium building amenities: fitness centre, swimming pool, party room, and a sun deck with cabanas and water features. Prime Waterfront location steps to restaurants, banks, and transit. Includes one underground parking spot and one locker. A must-see! (id:61852)
RE/MAX Paradigm Real Estate
505 - 25 Maitland Street
Toronto, Ontario
The Cosmopolitan - a well-managed, family-friendly building offering exceptional value with parking and all utilities included in the monthly maintenance fees. Perfectly situated just steps from Wellesley Station, daily conveniences, and vibrant shopping.This spacious and functional 674 sq. ft. suite features two walkouts to the balcony from both the living room and bedroom, filling the space with natural light. The primary bedroom offers exceptional storage, including a walk-in closet, a full double-door closet, and an additional smaller closet - ideal for those downsizing or first-time home buyers.Outstanding building amenities include 24-hour concierge service, a rooftop pool and lounge, visitor parking, fitness centre, sauna, games room with pool table, and guest suites.An unbeatable location just steps to the subway, University of Toronto, TMU, Yorkville, Eaton Centre, boutique shopping, trendy restaurants, LCBO, and so much more. (id:61852)
Royal LePage Urban Realty
1006 - 15 Walmer Road
Toronto, Ontario
Available Feb 1. Charming one-bedroom, one-bath suite with large balcony located in the heart of the Annex just steps from the TTC, University of Toronto, and vibrant Bloor Street West. Surrounded by some of the city's best shops, cafes, and restaurants, this unit offers unbeatable convenience in a sought-after neighbourhood. En-suite laundry (washer/dryer combined). Ideal for students, professionals, or anyone seeking a walkable, well-connected lifestyle. Parking, hydro & water are extra. Lockers available for rent. Photos are virtually staged and are of a similar unit in the building. Please see floorplans in photos for unit layout. (id:61852)
Times Realty Group Inc.
5 - 592 Church Street
Toronto, Ontario
Furnished and Available now for short term rentals, furnishings can be customized to suit needs of Tenant, for example, one bedroom can be furnished as home office or nursery. Be the first to live in this Newly Gutted and Renovated, Absolutely Stunning 2 bedroom unit in the heart of Church Village. Upscale finishes and a hotel-style bathroom, high ceilings, ensuite laundry, dishwasher and AC. Steps from Wellesley, Bloor, TTC and many amazing shops and restaurants. Gorgeous heritage building with a ton of character. Close to hospitals and universities. Utilities (hydro and water) extra. If parking is needed there is an option for a garage spot and/or an outdoor spot. Parking extra. Some photos are virtually staged. (id:61852)
Times Realty Group Inc.
2nd Flr - 949 St Clair Avenue W
Toronto, Ontario
**Excellent Corner Exposure at low lease rate** At The Corner Of Oakwood/ St Clair! Hard to find this exposure at a hard corner in Toronto core at this low lease rate. Perfect For Professional Office/ Comm Related Uses. Corner Visibility Steps To Transit, Subway, Tons Of Traffic At This High Profile Corner With 2,400 Sqft. 1 Parking Spot At The Rear. Many Uses Available. **EXTRAS** 1 spot in laneway (outdoor covered parking spot), Exposure To The North and West for Signage. Tenant To Pay Proportionate Amount Of All Utilities. (id:61852)
RE/MAX West Realty Inc.
1605 - 85 Bloor Street E
Toronto, Ontario
Welcome To The Heart Of Yorkville! Beautifully Renovated & Refinished, Offers 2 Spacious Bedrooms & Bathrooms. Corner Suite Boasting Ample Natural Light and an Unobstructed Open Balcony with Northeast view of Rosedale Valley- 9ft Ceiling and Hardwood Floors Throughout. Steps To Everything Bloor Street Has To Offer - Boutiques, Restaurants, Cafes, T.T.C., Uoft & Ryerson. Both Walk Score And Transit Score Are Excellent. 24-Hour Concierge, Gym, Party Room, Media Room And Many Other Amenities Inside The Building. Parking and Locker Included. (id:61852)
Times Realty Group Inc.
2003 - 8 Eglinton Avenue E
Toronto, Ontario
One bdrm & One full bath in the amazing, upscale 8 Eglinton E. Amazing 80 Sq ft terrace. Stunning views. Incredible building amenities incl indoor pool. Direct access to TTC and all the amazing shops and restos of Eglinton. Low maintenance fees. Photos are virtually staged. (id:61852)
Times Realty Group Inc.
Lph3 - 1080 Bay Street
Toronto, Ontario
Luxury Penthouse, 1 Bedroom Suite At Prestigious U Condominiums. Clear and expansive Forever Unobstructed City & Lake View from Very Large 132 Sq Ft Walk-Out Terrace. Extremely Smart & Functional Layout With No Space Wasted. Open Concept Living & Dining, Stylish Modern Kitchen . Stunning building with a ton of amenities. Steps from Yorkville, U of T, downtown. It's in the perfect location. And amazingly, it comes with Two Parking AND Two Locker Included. You can lease or sell the extra spot and locker, earn income while living in luxury. Motivated Seller, Easy Showings! (id:61852)
Times Realty Group Inc.
