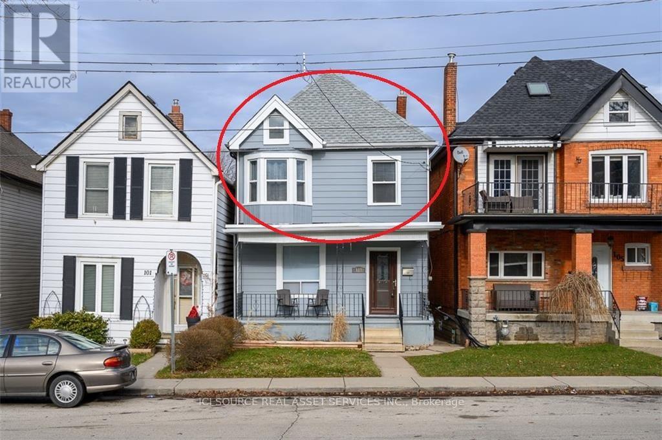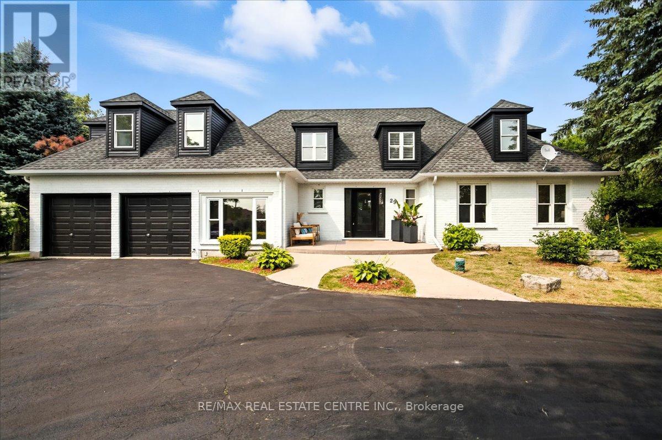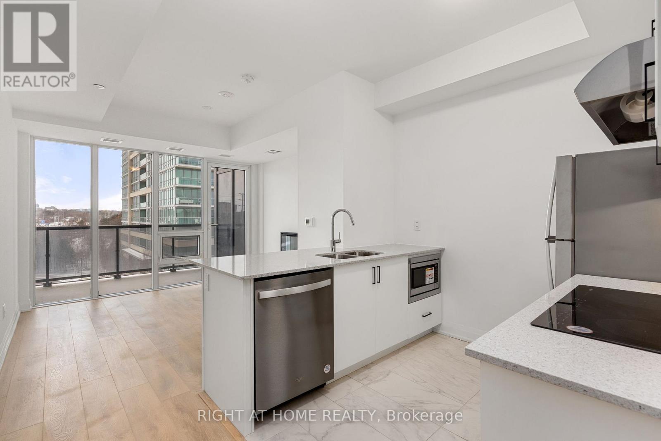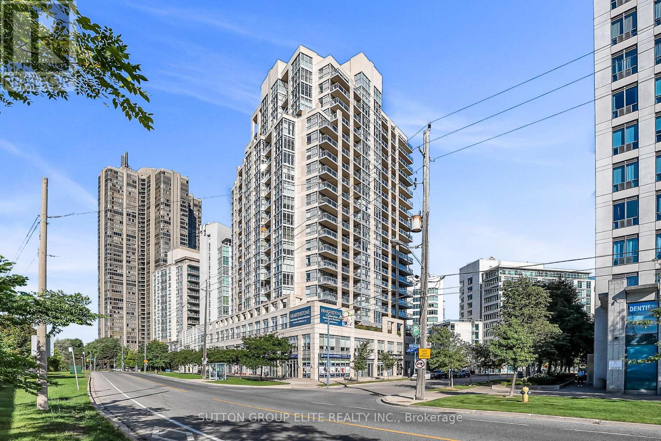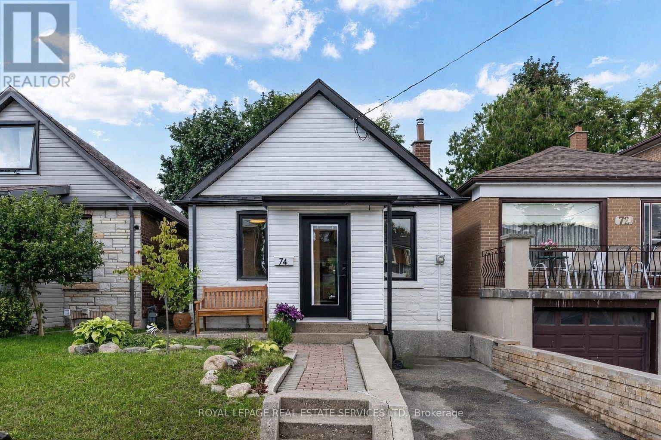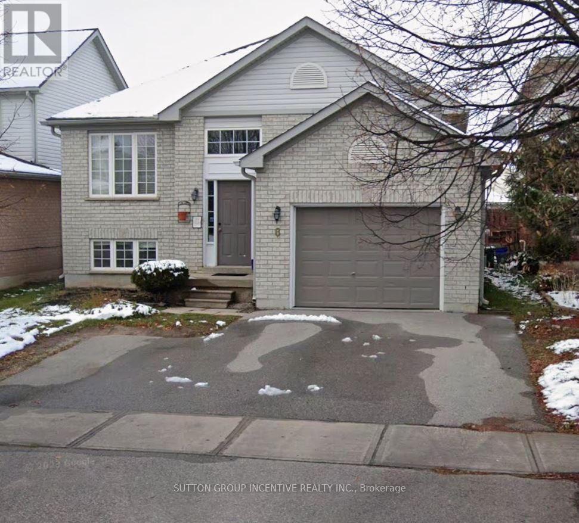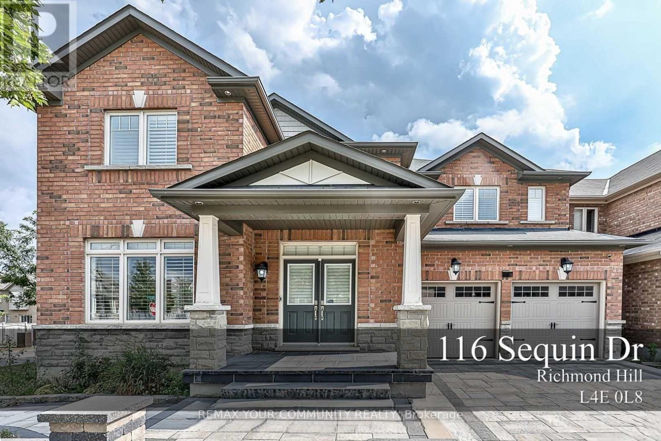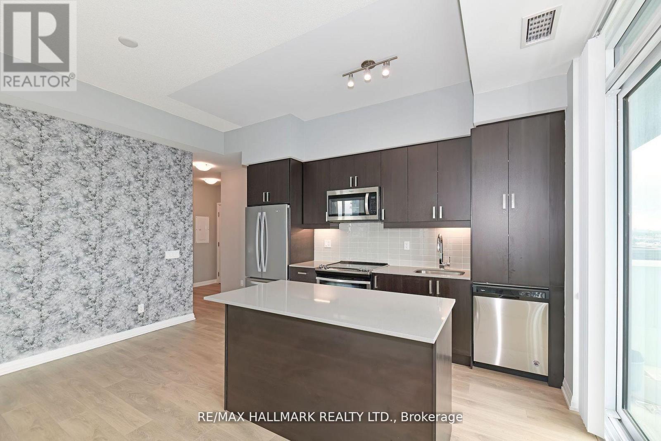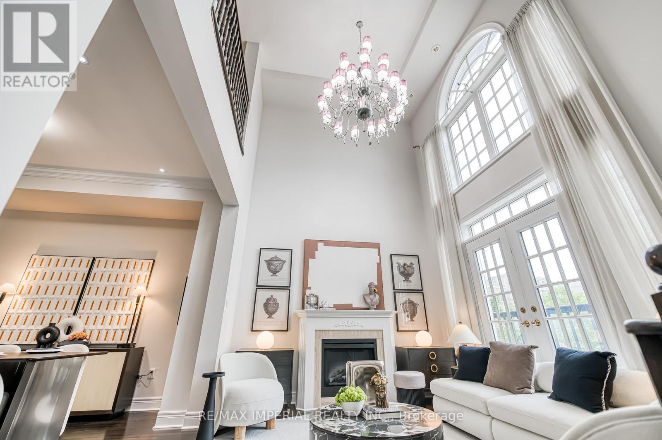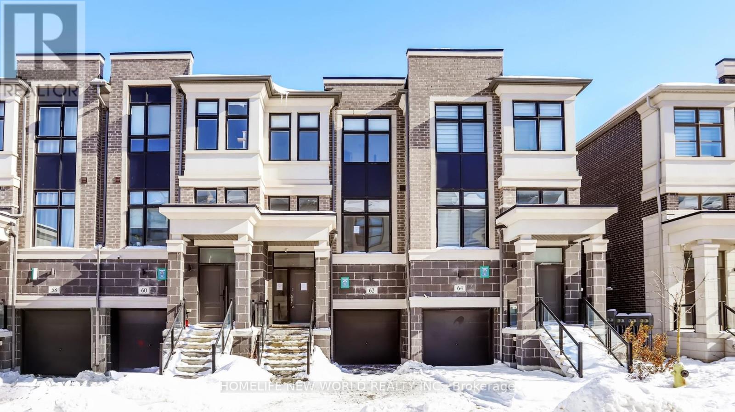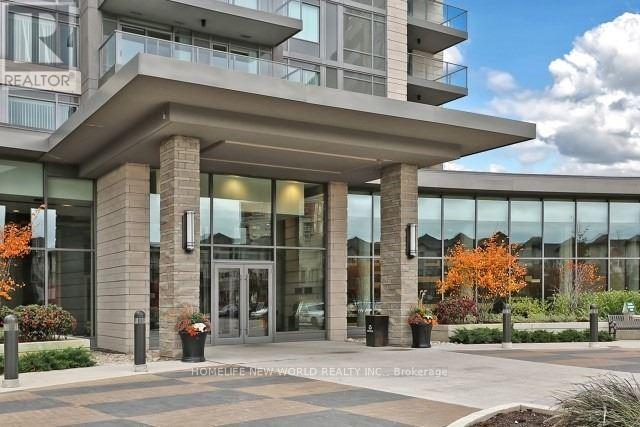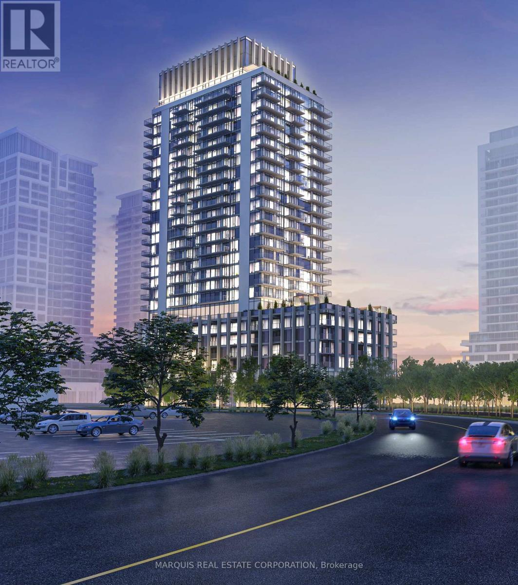Upper Floor - 103 Macaulay Street E
Hamilton, Ontario
Located in sought after North End Hamilton, this 2-bedroom apartment is the upper unit of a detached duplex. The unit is 2-stories (2nd and 3rd floor), highlighted by a beautiful loft-style master bedroom on the third floor. All newly renovated, this unit features a new kitchen with stainless steel appliances, new flooring, updated bathroom, and fresh paint throughout. Both apartments enter via the front door into a shared hallway, where each unit has its own additional entry door. Large covered front porch and a paved and grassy backyard. Shared laundry onsite. Walking distance to West Harbour Go Station, Bayfront Park, harbour, trails, pubs, community centre, and a short drive to downtown. Street parking with lots of space. Come experience this great street where neighbours know and look after one another. *For Additional Property Details Click The Brochure Icon Below* (id:61852)
Ici Source Real Asset Services Inc.
29 Currie Drive
Puslinch, Ontario
Beautifully designd well crafted 3+1 bedrm, approx. 3100 sq ft Ontario-Style cottage-like 1/2 story detached hme that sits majestically aloft a 106 x 295 ft. irregular sized lot encased by a mixture of mature trees, plush gardens, a myriad of natural and stone wlkwys, pergolas and so much more. This quaint country-haven perfectly situated on very quiet, family friendly nook within the confines of an estate-style Morriston neighbourd can best be described as the jewel-of Puslinch as it is a perfect blend of modern w/contemporary style living with easy access to various urban centres such as Dwntwn Guelph, Milton, Halton Hills and Miss. Your family will relish in the country charm, lifestyle and picture perfect vistas of this well-sought after and highly desireable area. You will be greeted with a rare and recently sealed 15 car circular driveway that and walk up to a recently installed/upgraded triple latch weighty front-door system that opens up to an array of windows highlighting a expansive backyard rich w/colrful gardens, landscaping/hardscaping detail, a network of meandering vines and an assortment of trees, brush and foliage that really work and makes remaining outdoors on warm summer days simply marvelous. The in-ground pool inclding outdoor showers, pet-wash and firepit area all come in handy when entertaining family, friends, neighbrs and various out of town guests. Wide plank beachwd, iron spindled staircasing, upgraded stone and wood burning fireplace, along with marbld coutrtops and matching backsplash, newer SS applinces, OTR range hood, pot lighting are just some of the recently upgraded features to make this particular home both impressionable and memorable. An oversized primary bedroom with a fully upgraded 5 pc bthrm and free-standing tub, all glass shower and skylights and a bdrm that was converted into massive w/i closet with make-up desk, built in cabinets, etc is the highlight of the 2nd floor along w/ 2 additional bedrooms and a 4 pc bthrm. (id:61852)
RE/MAX Real Estate Centre Inc.
514 - 1035 Southdown Road
Mississauga, Ontario
Live In Luxury Directly Across From Clarkson GO! This Unit Is Just A Four-Minute Walk To The Train, With An Express Commute Of Only 27 Minutes To Downtown Toronto. Located In A Brand New Building Offering Exceptional Amenities, Residents Enjoy Access To A Fully Equipped Gym, Indoor Pool, Sauna, Games Room, And Outdoor BBQ Area.This Well-Designed Studio Suite Features An Open-Concept Layout With Premium Finishes Throughout. The Kitchen Includes Granite Countertops, Stainless Steel Appliances, And A Breakfast Bar. An Electric Fireplace Enhances The Living Area, While Floor-To-Ceiling Windows Provide Ample Natural Light With A Northern Exposure. The Unit Also Features An Open Balcony.The Unit Includes One Parking Spot And One Locker, With Wifi, Water, And Common Elements Included. Conveniently Located Near QEW Access And Minutes To Port Credit, Waterfront Trails, Dining, And Shopping. (id:61852)
Right At Home Realty
401 - 3 Marine Parade Drive
Toronto, Ontario
Downsize Without Compromise with this All-Inclusive Lease Opportunity located in the Exclusive Hearthstone by the Bay Retirement Community! Welcome to Suite 401; a thoughtfully designed 2 bed plus den, 2 bath suite, tailored for independent, retirement living. Spanning 1029 sq. ft., this bright and inviting home offers a split-bedroom layout, ideal for both privacy and comfort. Floor-to-ceiling windows showcase a South-East exposure that includes partial lake views, while a private balcony, solarium, and office nook provide flexible spaces to relax, work, or entertain. The open concept living and dining areas are filled with natural light, creating a warm and welcoming atmosphere. The primary suite includes its own ensuite bath, while the second bedroom and full bath can accommodate guests with ease. INCLUDED in your monthly lease, is full access to a comprehensive monthly service package that provides conveniences such as housekeeping, dining credits for the on-site restaurant or room service, numerous wellness and fitness programs, organized social activities, transportation, medication management, 24-hour on-site nurse for peace of mind & so much more. Please review the attached package outline for all the details. Optional personal care services can be added as required/desired; allowing you to maintain freedom and confidence while your loved ones know you're safe and well supported. Move-in is flexible, but immediate possession can be arranged. (id:61852)
Sutton Group Elite Realty Inc.
74 Chryessa Avenue
Toronto, Ontario
Fantastic opportunity to own a charming detached bungalow on a quiet dead-end street with a legal front parking pad. Bursting with curb appeal, this well-maintained home offers a bright and spacious open-concept layout, perfect for modern living and entertaining. A welcoming and functional mudroom entry features heated floors and a double closet, providing excellent storage and everyday convenience. The stylishly updated kitchen showcases open shelving, new quartz countertops, and a convenient breakfast bar, creating a warm and functional heart of the home. Large double French doors open to a private backyard oasis complete with brand-new decking, thoughtfully designed landscaping, and a generous 10' x 12' outdoor shed-ideal for storage or easily reimagined as a home office, gym, or creative studio. An excellent condo alternative and perfect for first-time buyers, this home offers the freedom of homeownership without maintenance fees. Located in the sought-after Rockcliffe-Smythe neighbourhood, this area is known for its strong sense of community, tree-lined streets, and easy access to parks, trails, and local amenities. Enjoy close proximity to the Junction and Stockyards districts, along with the added convenience and future value of the highly anticipated Eglinton Crosstown LRT, plus quick access to Bloor West Village, Jane Subway Station, Eglinton Flats, and Humber River hiking and biking trails. (id:61852)
Royal LePage Real Estate Services Ltd.
Lower - 8 Heritage Court
Barrie, Ontario
Spacious lower-level unit located in desirable southeast Barrie, nestled within a quiet, commuter-friendly neighbourhood. Conveniently close to shopping, parks, schools, major transit routes, the GO Station, and Highway 400.This well-maintained unit offers a bright eat-in kitchen, a generous family room with a cozy gas fireplace, two bedrooms, and a four-piece bathroom. Ceramic and laminate flooring throughout the living areas provide a clean, modern look and easy upkeep. Separate laundry. Lease Details: Available immediately. Employment letter, credit check, and references required. Non-smoking unit. No pets. Don't miss this excellent opportunity to lease in one of Barrie's most sought-after southeast-end locations. (id:61852)
Sutton Group Incentive Realty Inc.
116 Sequin Drive
Richmond Hill, Ontario
Discover the perfect blend of comfort and sophistication in this bright and spacious residence, now available for lease in one of Richmond Hill's In Desirable and Sought-after Jefferson Neighbourhood, Located Corner With No Sidewalk. Designed with the modern family in mind, this home boasts an open-concept layout that invites natural light to pour into every room. Featuring 5 spacious Bedrooms. 3 master bedrooms each with its own ensuite (one is Jack & Jill). Hardwood Main Flrs, California Shutters Throughout And Crown Mouldings. Upgraded High-End Kitchen With Quartzes Counters, S/S Appliances, Gas Stove & Breakfast Area With W/O To Backyard. The home radiates warmth, love, and positive vibes. From the soaring ceilings to the polished finishes, the entire property is impeccably clean and move-in ready, ensuring a fresh start for you and your loved ones. This isn't just a place to rent; it's a place to thrive. (id:61852)
RE/MAX Your Community Realty
906 - 7895 Jane Street
Vaughan, Ontario
Welcome Home! Check Out This Corner Unit W South West Views Off The Wraparound Oversized Balcony! This Pristine Unit Has Been Immaculately Maintained & Features Many Upgrades! This Sun Drenched Bright & Airy Condo W Tons Of Windows Has One Of The Most Functional Floor Plans With Absolutely No Wasted Space! Featuring Soaring 9 Foot Ceilings, Many Upgrades, & No Unit Above It - It Feels Like A Penthouse! The Kitchen Features An Upgraded Island W Seating & Extra Storage, S/S Appliances, & Quartz Countertops. Spacious Primary Bed W 3Pc Ensuite Bath & Dbl Closet. Ensuite Features A Glass Shower & Quartz Vanity. Bright & Airy 2nd Bed W Lg Dbl Closet. Spa-Like 4Pc Second Bath W Quartz Vanity. Fantastic Building Amenities Including A Fully-Equipped Gym W Yoga Room, Whirlpool, & Sauna/Steam Rooms, Outdoor Patio W BBQs, Games Room, Media Room, Party Room, & A 24-Hr Concierge/Security. Steps To Vaughan Metropolitan Centre (TTC), Major Highways (407, 400, & 401), & Tons Of Shopping! Minutes To Edgeley Park & Pond. Mint Condition, A Must See! (id:61852)
RE/MAX Hallmark Realty Ltd.
21 Mackenzie's Stand Avenue
Markham, Ontario
A rare blend of luxury and lifestyle in the heart of Downtown Markham. This elegant freehold townhouse offers ~2,800 sq ft of living space with a private elevator and sweeping park views. Features 3 bedrooms, 3 full baths, soaring ceilings, a chef's kitchen with premium upgrades, and multiple oversized terraces including a rooftop retreat. The primary suite offers a fireplace, spa-style ensuite, and private terrace. Separate-entry basement and large double garage add flexibility and storage. Steps to VIP Cineplex, GoodLife, dining, shops, Unionville GO Station, and top-ranked schools. A standout home in a premier location. (id:61852)
RE/MAX Imperial Realty Inc.
62 Pantheon Lane
Markham, Ontario
Three years new freehold Townhome By Treasure Hill In Markham Wismer Community, 5 bedrooms and 5 washrooms! plenty sunshine with West-East direction. Double height Foyer, 10 ft ceiling height on second floor, 9 ft for 3rd floor. SS Appliances, custom Cabinets, Quartz Countertops. Three Spacious Bedrooms on 3rd floor. Master bedroom Suite Five-Piece Ensuite, his and hers Walk-In Closet, walk out to a cozy balcony, enjoy the morning sunrise. Two other bedrooms with large window, closet, beautiful sunset view. Main floor has one bedroom, washroom, laundry, direct access to garage. Walk out to Composite Deck And beautiful Backyard. Great location in Markham, minutes to Markville Mall, GO train stations, Shopping, Restaurants, Community Centers, Parks, Top schools, lovely neighborhood! (id:61852)
Homelife New World Realty Inc.
911 - 253 South Park Road
Markham, Ontario
Demanding Location In Markham/Thornhill Corner Unit With Fabulous South View, Almost 700Sf, 1+1 Bedroom, Very Spacious And Functional Layout, Enclosed Den Can Be Used As The 2nd Bedroom, Mirror Closet At Foyer, Granite Kitchen Counter Top, Walkout To Balcony From Living Room. Mins Away From Public Transit, Shopping, Parks. (id:61852)
Homelife New World Realty Inc.
2111 - 27 Korda Gate
Vaughan, Ontario
Part of a master-planned community by Greenpark Group, this high-rise is located near 8946 Jane St. Its architecture and interior design are considered refined, with modern amenities and landscapes. (id:61852)
Marquis Real Estate Corporation
