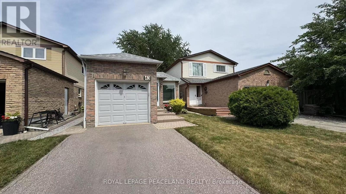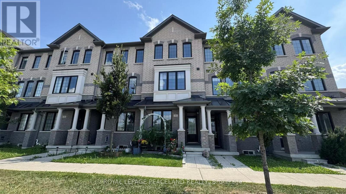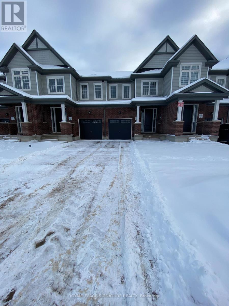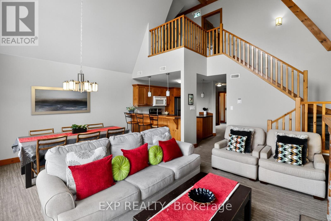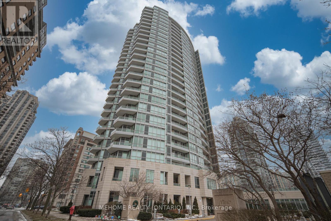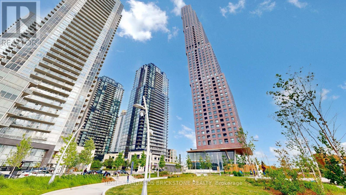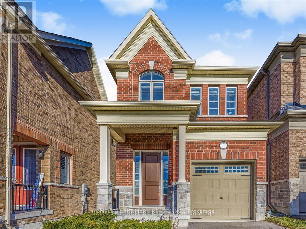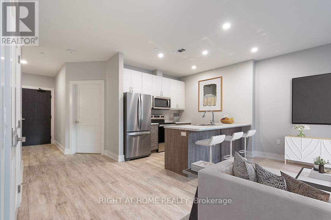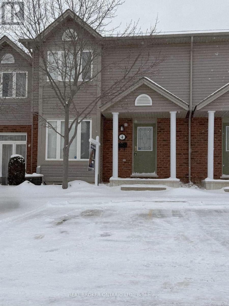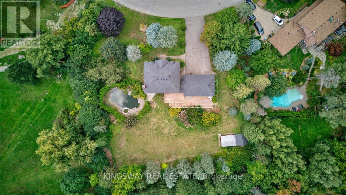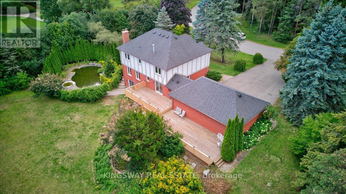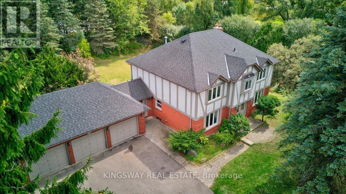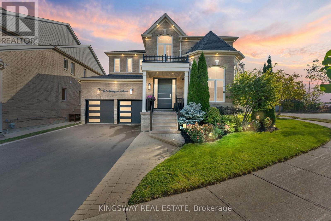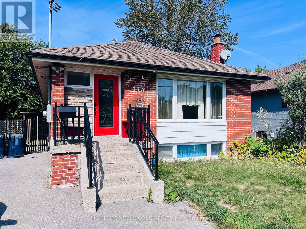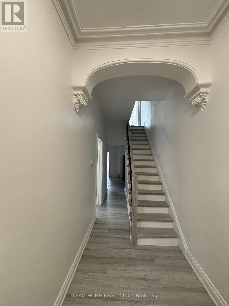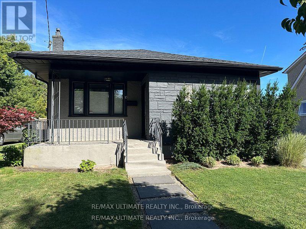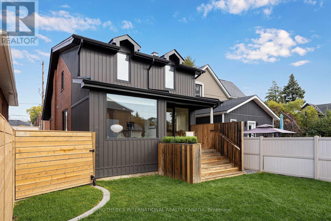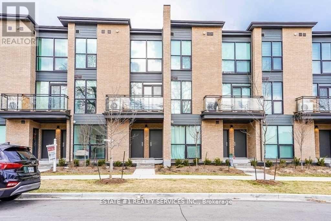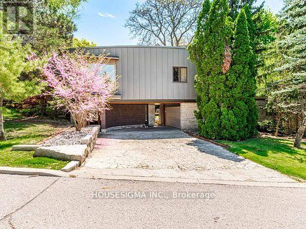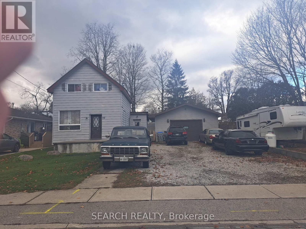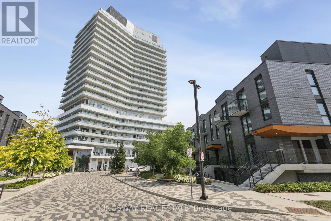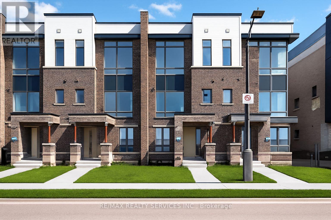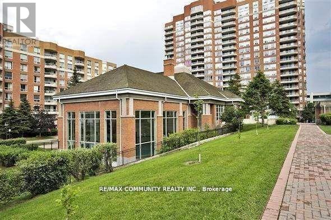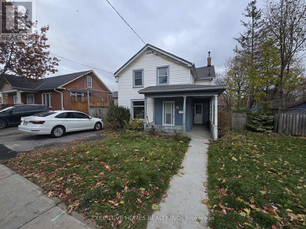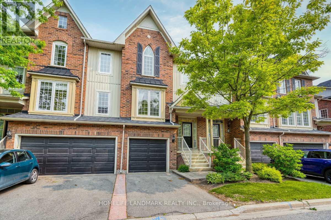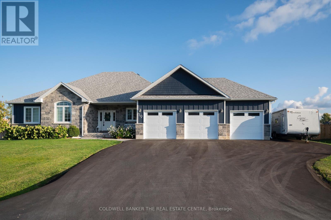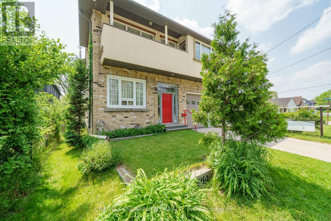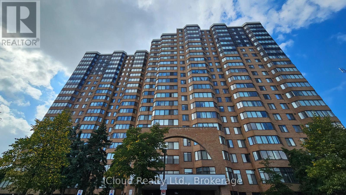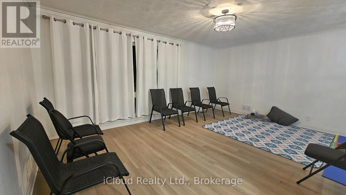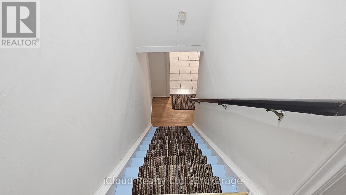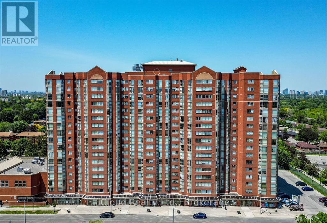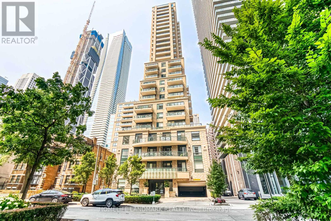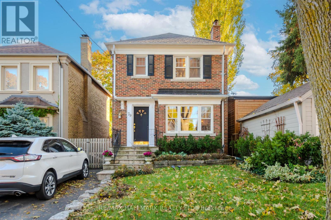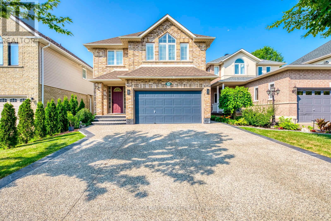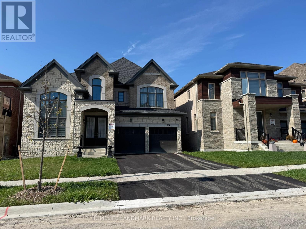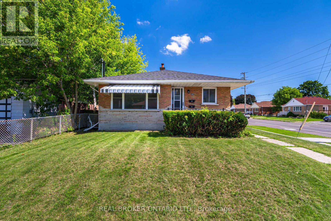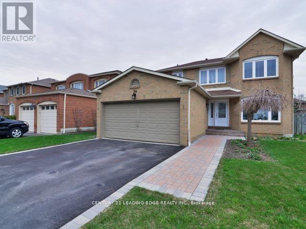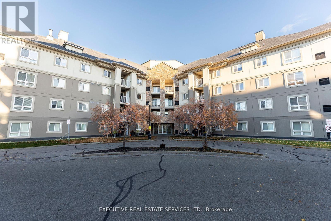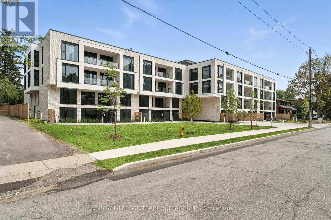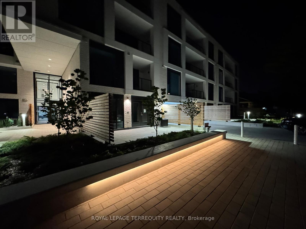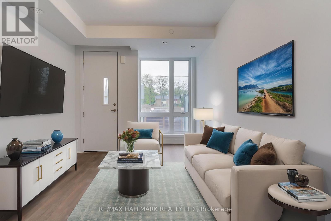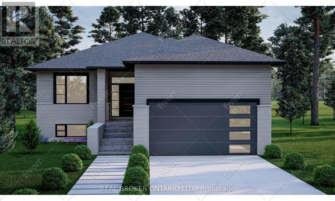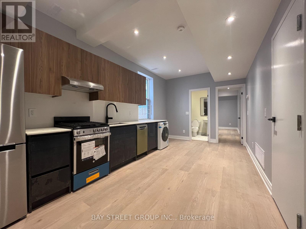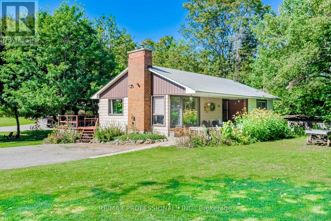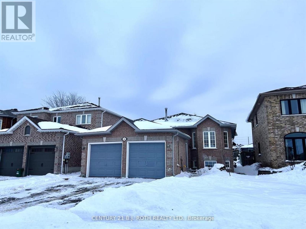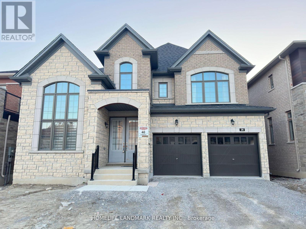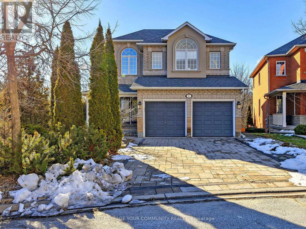Basemnet - 43 Marlow Crescent
Markham, Ontario
Spacious, newly renovated 3-bedroom, 1-bath basement apartment with a private entrance in the prestigious Markville neighborhood of Unionville. Features a modern kitchen with dishwasher, private ensuite washer & dryer, and bright living space with plenty of pot lights. Located on a quiet, family-friendly street, just steps to top-ranking schools (Markville SS, Central Park PS), Markville Mall, GO Station, Walmart, restaurants, and public transit. (id:61852)
Royal LePage Peaceland Realty
Basement - 185 Rustle Woods Avenue
Markham, Ontario
Modern 1-Bedroom Basement Apartment with Private Kitchen and Bath in Cornell, Markham Bright and spacious 1-bedroom basement unit available for lease in the highly desirable Cornell community of Markham. This private suite features a separate entrance, a fully equipped kitchen, and a private bathroom, offering both comfort and convenience. Located within walking distance to restaurants, shops, community center, library, and top-rated schools. Easy access to public transit, GO Train station, and just minutes to Highway 407 perfect for commuters and students alike. (id:61852)
Royal LePage Peaceland Realty
147 Gear Avenue
Erin, Ontario
Brand New 3 Bedroom, 2.5 Bathroom Townhouse for Lease in Erin, Ontario Beautiful never-lived-in townhouse located in a serene, family-friendly community in the charming town of Erin. This bright and modern home features 3 bedrooms and 2.5 bathrooms with a spacious open-concept layout. The primary bedroom offers abundant natural light, a private ensuite bathroom, and his-and-her closets. A convenient main-level laundry room with direct access to the garage adds to the home's functionality. Surrounded by nature, parks, and scenic walking trails, Erin provides a peaceful small-town lifestyle while remaining within easy commuting distance to Georgetown, Guelph, Orangeville, and the GTA. Close to local shops, schools, and amenities. (id:61852)
Royal LePage Signature Realty
222 - 170 Snowbridge Way
Blue Mountains, Ontario
Licensed for Short-Term Rentals! This beautifully designed 2-bedroom, 2-bathroom upper-level condo is located in the highly sought-after Historic Snowbridge community at Blue Mountain Resort. With proven rental performance, it's an ideal opportunity for investors or anyone seeking a four-season retreat. In the winter, enjoy easy access to the ski hills, Blue Mountain Village, and nearby year-round activities. In the summer, take in unobstructed golf course views from the private balcony, primary bedroom, and dining area-perfect for morning coffee or an evening glass of wine. The open-concept layout features soaring vaulted ceilings, oversized windows that flood the space with natural light, and a cozy gas fireplace-ideal for après-ski relaxation. The spacious primary suite includes a private 4-piece ensuite, while the second bedroom and full bath comfortably accommodate family and guests. Additional highlights include in-suite laundry, a dedicated ski locker, and access to a seasonal outdoor pool reserved exclusively for owners and guests. With strong short-term rental demand in the Blue Mountain area, this property seamlessly combines personal enjoyment with reliable income potential. Owners and guests will love the free resort shuttle, offering direct access to Blue Mountain Village, ski hills, restaurants, shops, and nightlife. In the warmer months, enjoy nearby private beaches, championship golf courses, and scenic hiking trails. Whether skiing, hiking, relaxing, or entertaining, Historic Snowbridge delivers the ultimate four-season lifestyle and a proven short-term rental investment.Want this tightened even more for Instagram captions, listing brochures, or a video script? Or should we add numbers (avg nightly rate, occupancy, projected income) to really sell the investment side? (id:61852)
Exp Realty
1501 - 60 Byng Avenue
Toronto, Ontario
Luxury "The Monet" Condo In North York,9 Feet Ceilings With Floor To Ceiling Windows,Hardwood Floor, Granite counters in both the kitchen and washroom,Separate Den W/Walk Out To Balcony,Ideal as a second bedroom or private office, All utilities (gas, hydro, and water) are included in the maintenance fees,Owned Parking & Locker,Steps from dining, shopping, groceries, and Finch Station (id:61852)
Mehome Realty (Ontario) Inc.
3501 - 2920 Highway 7 Road W
Vaughan, Ontario
Welcome to CG Tower the tallest and Vaughan's Landmark Tower! This Stunning 2 Beds, 2 Baths residence offers a refined lifestyle in the heart of Vaughan Metropolitan Centre(VMC). This unit boasts unobstructed clear views from your private suite. Soaring 60 Storeys this architectural masterpiece offers breathtaking east view and a prime location at Jane & Highway. Enjoy ultimate convenience Just steps from VMC subway station, with seamless access to Downsview Toronto and easy connectivity to Highway 400, 407, and Highway 7. Surrounded by vibrant shops, restaurants, and entertainment, this dynamic urban hub provides everything you need. At the building doorstops, edgeley Pond & Park the VMSs largest City Owned green space offers a serene retreat in the hart of the city. This is your opportunity to won a piece of Vaughan's most iconic community. Don't miss your chance to call CG Tower home! (id:61852)
Home Standards Brickstone Realty
100 Christine Elliot Avenue
Whitby, Ontario
Beautiful Spacious 3+1 Bedrooms, 4 Washrooms Detached Built Home By Heathwood. Hardwood Floors And Pot Lights Throughout Main Floor. Open Kitchen With Large Centre Island, Granite Counter Tops, Backslash, Master Br With Large W/I Closet. Tray Ceilings, 5 Pc Ensuite, Backyard Is Facing The Park. Close To Shopping, Schools, Restaurants, 412/427/401 ** (id:61852)
Homelife Landmark Realty Inc.
107 - 18 Campus Trail
Huntsville, Ontario
Discover The Alexander at Campus Trail, where this first-floor condo shines with a spacious 1-bed plus den layout and 2 full baths across nearly 1000 sq ft. Modern luxury meets practical design, complete with high-end stainless steel kitchen appliances. Crafted with both style and practicality in mind, this modern sanctuary is kitted out with all the latest must-haves. You'll love the wide-open feel of the living, dining, and kitchen areas. Bask in the natural light from large windows, and step out to a serene patio. Embrace smart-home tech, keyless entry, and energy-efficient ICF construction. Charge your EV at your own spot prewired for a 240V plug, store gear in a heated locker, The Alexander doesn't skimp on amenities, with a social room perfect for hosting, and outdoor delights like a firepit lounge, a pickleball court and many nature trails. Located in Huntsville, you're amidst Muskoka's calm and town conveniences. Say goodbye to shoveling snow, and hello to your new lifestyle. You get the tranquility of Muskoka with the convenience of countless town amenities - all within easy reach, including a hospital for your peace of mind. So don't let this gem slip away - it's ready to be called your new home. 2024 Property Taxes* (id:61852)
Right At Home Realty
4 - 1535 Trossacks Avenue
London North, Ontario
Welcome home to this pride of ownership property in Stoney Creek area of North London. This quiet family friendly enclave of homes is turn key ready and finished on all three levels. With stone countertops, tiled backsplash and ceramic flooring in the updated kitchen including stainless steel, fridge, stove, and dishwasher (2020) you will immediately see that this isn't a builder grade home. Into the large living and dining space with convenient French doors to deck with privacy wall. Each level complete with it's own bathroom a powder room is found before we head upstairs. With three spacious bedrooms with plush carpeting (2023) including primary bedroom with triple closet you will also notice updated stone countertops in the 4-piece bathroom as well as all faucets. Down to the finished lower level which could easy be a 4th bedroom or rec space complete with it's own 3-piece bathroom and large laundry, storage space (organizers included). Whether you have kids, a pet or just enjoy nature the convenience of Constitution Park is amazing. This newly renovated green space is flush with splash pad, playground, sports courts, and walking trails. You are also conveniently located in proximity to the pharmacy, Sobeys, Food Basics, banks, salons and only minutes to popular Masonville Mall, Fanshawe College, Western University as well as University Hospital and the YMCA. And if that wasn't enough it is also a highly sought after school zone, there is public transit, the library, Home Depot and available for any length of closing. (id:61852)
Real Broker Ontario Ltd.
(Upper) - 26 Cynthia Crescent
Richmond Hill, Ontario
Exceptional Tudor-Style Residence For Lease in Highly Sought-After Oak Ridges, Richmond Hill. Situated on an impressive 154' x 215' private lot, this rarely offered property features a beautifully landscaped setting with mature cedar trees a heated saltwater pool with spa and two tier deck. The main home offers 4 bedrooms, 3 bathrooms, and a 3-car garage. An outstanding opportunity to lease a one-of-a-kind estate home in a prestigious neighbourhood. Top-rated public and Catholic schools nearby, including Bond Lake PS and Richmond Hill HS. Quick drive to Yonge Street for shopping, dining, and essential services. Easy access to Gormley GO Station, Highways 404 & 400, and Viva/YRT transit. Close to Hillcrest Mall, big-box retailers, grocery stores, and medical centres. Cafes, fitness clubs, and community events within minutes (id:61852)
Kingsway Real Estate
(Lower) - 26 Cynthia Crescent
Richmond Hill, Ontario
A fully finished basement includes 2 bedrooms, 2 bathrooms, and a complete kitchen, ideal for small family. Exceptional Tudor-Style Residence For Lease (Lower Level) in Highly Sought-After Oak Ridges, Richmond Hill. Situated on an impressive 154' x 215' private lot, this rarely offered property features a beautifully landscaped setting with mature cedar trees. An outstanding opportunity to live in a prestigious neighbourhood. Top-rated public and Catholic schools nearby, including Bond Lake PS and Richmond Hill HS. Quick drive to Yonge Street for shopping, dining, and essential services. Easy access to Gormley GO Station, Highways 404 & 400, and Viva/YRT transit. Close to Hillcrest Mall, big-box retailers, grocery stores, and medical centres. Cafes, fitness clubs, and community events within minutes (id:61852)
Kingsway Real Estate
26 Cynthia Crescent
Richmond Hill, Ontario
Exceptional Tudor-Style Residence For Lease in Highly Sought-After Oak Ridges, Richmond Hill. Situated on an impressive 154' x 215' private lot, this rarely offered property features a beautifully landscaped setting with mature cedar trees a heated saltwater pool with spa and two tier deck. The main home offers 4 bedrooms, 3 bathrooms, and a 3-car garage. A fully finished basement includes 2 additional bedrooms, 2 bathrooms, and a complete kitchen, ideal for extended family or separate living quarters. an outstanding opportunity to lease a one-of-a-kind estate home in a prestigious neighbourhood. Top-rated public and Catholic schools nearby, including Bond Lake PS and Richmond Hill HS. Quick drive to Yonge Street for shopping, dining, and essential services. Easy access to Gormley GO Station, Highways 404 & 400, and Viva/YRT transit. Close to Hillcrest Mall, big-box retailers, grocery stores, and medical centres. Cafes, fitness clubs, and community events within minutes (id:61852)
Kingsway Real Estate
61 Milligan Street
Bradford West Gwillimbury, Ontario
Exceptional Family Home on Quiet Cul-de-Sac BradfordTucked away on a peaceful cul-de-sac in a sought-after neighbourhood, this beautifully upgraded 4+1 bedroom, 5 bathroom home offers space, comfort, and thoughtful design throughout.The bright, open-concept layout is made for entertainingwith a chef-inspired extended wood kitchen, granite counters, built-in pantry, and spacious great room featuring a cozy fireplace. Upstairs, the functional layout includes a serene primary suite with spa-like ensuite and walk-in closet, two bedrooms sharing a Jack & Jill bath, and a fourth with a private ensuite. A second-floor den provides the perfect work-from-home space.The professionally finished basement adds even more living space, complete with a guest suite, full bath, large rec area, and wet barperfect for movie nights or celebrations.Step outside to your own private retreat: a massive, fully fenced backyard with interlock patio and lush greenery, ideal for family fun, relaxing, or hosting all year round.Set on a quiet, family-friendly street with recent upgrades including hardwood floors, refreshed kitchen, pot lights, landscaping, and a Kangen Water system, this is a rare turn-key opportunity you wont want to miss.Washer, dryer, fridge, Stove, B/I dishwasher all electrical light fixtures and window coverings. Security Camera outside. Garage door opener and remote. (id:61852)
Kingsway Real Estate
133 Budea Crescent
Toronto, Ontario
Traditional All Brick Bungalow In This High Demand Neighbourhood Known As The 'Flower Pot'. Very Quiet Child Friendly Street Steps To The Warden TTC. This Bungalow has the Functional Layout and Spacious Features with 3+3 bedrooms, 2 Kitchens Including 1st Kitchen at Ground Floor and 2nd Kitchen at the Basement. Separate Entrance, With the Fully Finished Basement Offers 3 Bedrooms and Great Room. Whether You're Accommodating Extended Family or Looking for Rental Potential, This Lower-level Suite is Ideal for Multi-generational Living. Ideally Located within 2 Minutes Drive to 401/404, Top-rated Schools, Hospitals, Shopping Malls, Costco, Parks, and Playgrounds. It Offers Both Convenience and Lifestyle. (id:61852)
Homelife New World Realty Inc.
201 - 262 Clinton Street
Toronto, Ontario
Totally New Renovated one bedroom + Private bathroom for rent. Kitchen and coin-laundry is sharing. Furnished with bed and desk. Spacious, Bright, Clear condition inside and out. Roommates are University students and young professionals. Quiet and Safety community. 5 minutes walk to Subway station, 20minutes walk to University of Toronto. Walk To Ttc, Shopping, Hospital, Restaurants, And More. (id:61852)
Dream Home Realty Inc.
10 Columbia Street
St. Catharines, Ontario
MUST SELL !!!!Expertly Renovated Bungalow! 3 Plus 1 Bedroom 3 Bath All Top Quality Materials, Beautiful Open Concept Kitchen With Bright Dining Area. Sparkling Quartz Counter Tops With Island Seating Area. Stainless Steel Appliances. Professionally Installed Engineered Hardwood Flooring, , Updated, Windows, Decor Electric Outlets With Recessed Lighting Throughout . Primary Bedroom With 3 Piece Ensuite. Large Rec Room With Warm Cork Flooring, Extra Bedroom Lower Level For Guests With Spa Inspired Bath. Full Privacy Fencing With Gate To Terry Fox Walking Trail. Fully Landscaped Yard With Mature Streetscape. 1 Car Garage With 4 Car Pad Parking (id:61852)
RE/MAX Ultimate Realty Inc.
55 Mimico Avenue
Toronto, Ontario
Serenity. An architect's own residence. Recently rebuilt from ground up with over $700K in renovations and (id:61852)
Sotheby's International Realty Canada
A (Bedrm 2) - 7 Falaise Road
Toronto, Ontario
Renting SECOND BEDROOM (Upper) AND THE SEPARATE 3Pcs WASHROOM(Upper) Separately in a 3 Bedroom 3 Full Washroom unit. PARKING CAN BE AVAILED WITH AN EXTRA COST. EACH of All 3 Occupants Pay 1/3 of TOTAL Utilities. Working Professionals/Master Students/Decent Newcomers Are Welcome. Huge Living Room W/O To Balcony Overlooking Goreous Courtyard! Huge Kitchen has a Breakfast Bar. Steps To Ttc, School, Park, Shopping Plaza, Groceries, UTSC, Pan Am, HGY 401, Bank, Centennial College, Clinics, Gas Station & Much More! SHARED AREA: KITCHEN, LIVING, DINING AREA, LAUNDRY, BALCONY among the mates. Enjoy the convenience of being steps from shops, grocery stores, and TTC transit, making daily errands a breeze. Need to commute? The Guildwood GO Station is just a short bus ride away, connecting you to downtown Toronto. (id:61852)
Estate #1 Realty Services Inc.
94 Laurentide Drive
Toronto, Ontario
Luxury Architectural Retreat in the Exclusive Donalda Golf Club Enclave - Set in one of Torontos most prestigious neighborhoods, this bespoke residence offers a rare blend of architectural sophistication and natural beauty. The home features a curated mix of exposed beams, rich hardwood floors, natural stone, and custom metalwork. Surrounded by professionally landscaped grounds, it evokes the tranquility of a luxury country retreatyet remains just minutes from major highways including the 401, 404, and DVP. Floor-to-ceiling windows invite an abundance of natural light, while multiple walkouts extend the living space into a private, resort-like backyard sanctuary. This is refined living at its finest. (id:61852)
Housesigma Inc.
19 Coleman Street
Huron East, Ontario
Prime Location with Endless Potential. Incredible opportunity on a large 76 x 132 ft fenced lot directly across from a park and open green space. This property features a massive workshop, ample parking, and easy highway access just around the corner. The home requires major renovations but offers tremendous upside for buyers looking to build equity through improvements. Perfect for investors or handy homeowners ready to create lasting value. Enjoy the rare combination of a spacious lot, prime location, and limitless potential-right across from a serene park setting. With plenty of parking, a huge workshop, and space to grow, this property is a true diamond in the rough. Bring your vision, roll up your sleeves, and turn this fixer-upper into a profitable investment or dream home. (id:61852)
Lpt Realty
604 - 20 Brin Drive
Toronto, Ontario
Location! Set in the heart of Old Mill, one of Toronto's most desirable neighbourhoods, this stunning 6th-floor residence offers sophisticated urban living surrounded by nature and convenience. 2-Bedroom, 2-Bathroom Condo with Expansive Wrap-Around Balcony. Step onto your 361 sq. ft. wrap-around balcony, featuring professionally installed floor tiles and facing both NE & NW to capture sunlight throughout the day - perfect for morning coffee or evening relaxation. Humber River Park is just steps away, offering year-round hiking, snowshoeing, recreational trails, and salmon spotting in the fall. This 831 sq. ft. suite showcases a thoughtful layout with high-quality finishes throughout. The spacious L-shaped kitchen offers abundant cabinetry, complemented by a custom floor-to-ceiling shelved pantry for exceptional storage. A large custom island includes two double electrical outlets and an overhang for seating - ideal for entertaining or casual dining. The open-concept living and dining areas flow seamlessly onto the balcony through glass walkouts, also accessible from the second bedroom. The primary bedroom features breathtaking views through floor-to-ceiling windows and a generous walk-in double closet. The welcoming foyer includes a double closet and an enclosed laundry area with upgraded front-loading washer and dryer. Custom roller blinds throughout the suite add both elegance and privacy. (id:61852)
Kingsway Real Estate
3051 Meadowridge Drive
Oakville, Ontario
Fully furnished ready to move in 2025-built townhome in the highly sought-after Joshua Meadows community. Perfectly positioned for privacy, this home faces a tranquil pond with no front neighbors. Designed with a smart, functional layout, the home offers 4 bedrooms, 3.5 bathrooms, and an oversized 2-car garage plus a 2-car driveway. A welcoming foyer leads to a spacious guest bedroom with a full bathroom, along with direct access to the large garage. On the second enjoy an open-concept living space featuring a bright kitchen, dining area, and family room. Large windows bring in serene views of the pond, and the family room walks out to a generous balcony-perfect for entertaining or relaxing. The third floor hosts 3 bedrooms, including a primary suite with a private ensuite, walk-in closet, and unobstructed pond views. The two additional bedrooms each have access to their own large shared balcony, adding even more outdoor space. With its rare privacy, modern finishes, and move-in-ready furnishings, this home is the perfect blend of comfort, convenience, and style. All the existing furniture is included in the rent. (id:61852)
RE/MAX Realty Services Inc.
1110 - 430 Mclevin Avenue
Toronto, Ontario
Two BR, Two WR, Two U/G Parking, One locker, Open balcony and Ensuite laundry. Laminate flooring, Fresh painting and move in condition. Close to schools, recreation center, library, park and mall. TTC within steps connecting to Scarborough town center and hwy 401 within minutes. ***Lowest maintenance fee compared to similar units @ Mayfair on the green*** (id:61852)
RE/MAX Community Realty Inc.
19 Cedar Street
Belleville, Ontario
Welcome to 19 Cedar Street. This 2-storey home makes an incredible opportunity for first-time home buyers. The Kitchen and washrooms are fully renovated. Situated in a convenient area walkable to downtown Belleville, shopping, farmers markets, restaurants and walking trails. Enjoy coffee on the Front Porch or on the large deck in the fenced-in backyard. This bright and spacious home has a large kitchen, a dining room with tiling, a separate family room and main floor laundry. The second level offers 3 bedrooms with an aden/nursery! Waiting for the next family to make it as their own. (id:61852)
Executive Homes Realty Inc.
51 - 100 Elgin Mills Road W
Richmond Hill, Ontario
Gorgeous 3Bdr Condo Townhouse In High Demand Yonge/Elgin Mills Location. Above Grade 1441 Sq Ft. Backing Onto A Private Wooded Area. Featuring Walk-Out Basement With Rough-In For future Washroom-Great Potential to add value! 9 Ft Ceilings, And Open Concept Kitchen W/Central Island. Breakfast Area (W/O To Deck) Overlooking The Serene Backyard With No Neighboring Views. 2nd Floor Laundry. Great Schools In The Area. Dont Miss Out On This Exceptional Home In Move-In Condition! (id:61852)
Homelife Landmark Realty Inc.
19 Cheslock Crescent
Oro-Medonte, Ontario
Welcome to 19 Cheslock Crescent. This 5 year old bungalow located in the Kayley Estates in the quaint and safe community of Warminster is situated on a half acre with mature trees ,fully fenced, landscaped yard complete with irrigation, a newly paved driveway and interlocked front walkway. The back yard features a 16x32 salt water pool surrounded by interlock with a brand new custom pool cabana/storage shed complete with electricity. The exterior of the home features cement Hardie Board wrapped around the entire home, a 3 car garage and a large back covered porch. Inside you will find an open concept floor plan with natural light filling each room, a gorgeous chefs kitchen with marble backsplash and loads of storage. Heated bathroom floors, a gas fireplace with custom mantle & millwork in the great room and mud/laundry room. Quartz counters throughout, custom closets in each bedroom, California shutters and much more. 10 minutes from all amenities in Orillia. Fantastic elementary and highschool districts and outdoor activities minutes away. No neighbourhood covenants. (id:61852)
Coldwell Banker The Real Estate Centre
550 Beach Boulevard
Hamilton, Ontario
Beachside Living at its Best! Custom Built in 2011 & Beautifully Maintained! Bright & Airy 2 Storey Home Nestled in the Sought After Hamilton Beach Community. Soaring 10 Foot Ceilings, Open Concept Kitchen with Spacious Great Room & Dining Area - Perfect for Family Gatherings. Main Floor Den & 2 Piece Powder Room. Maple Hardwood Floors Flow Throughout Main & Second Floor. Double Door Primary Bedroom with 5 Piece Ensuite with Whirlpool Tub, Separate Shower, Granite Counter & Double Vanity. Convenient Bedroom Level Laundry. Stunning Upper Level Family Room with Vaulted Ceiling & Rough in for Wet Bar, Open to Private Balcony with Seasonal Views of Lake Ontario. 3 Car Length Garage with 2 Overhead Doors, 2 Man Doors & Inside Entry to Both the Foyer & Kitchen. Central Air 2017. Gas Furnace 2015. Owned Tankless Hot Water Heater Installed 2020. Central Vacuum. 200 AMP Breakers. Gas BBQ Hook Up. Walk, Ride & Skate the Waterfront Trail Just Steps from Your Front Door. Minutes to Parks, Lake Ontario & Easy Access to QEW/Redhill! Room Sizes Approximate & Irregular. Exterior: Board & Batten, Brick, Stucco (Plaster) (id:61852)
RE/MAX Escarpment Realty Inc.
602 - 80 Alton Towers Circle
Toronto, Ontario
Fantastic location with all utilities included! Bright and spacious unit featuring two large bedrooms plus solarium which can be used as a 3rd bedroom and an excellent, functional layout. Freshly painted and well-maintained - move-in ready! Primary bedroom with 4-piece en-suite and in suite laundry for added convenience. Enjoy a great east-facing view from the solarium. Steps to schools, parks, banks, library, and TTC at your doorstep. (id:61852)
Icloud Realty Ltd.
Main - 1393 Birchmount Road
Toronto, Ontario
The main floor showcases a stunningly renovated kitchen featuring sleek granite countertops and premium stainless steel appliances, complemented by a modernized bathroom. With new windows throughout, a brand-new front door, and freshly painted interiors, this home is truly move-in ready. Ideally situated, you'll enjoy easy access to shopping, TTC, schools, places of worship, and a host of other conveniences. Tenant to pay 60% of total utilities. (id:61852)
Icloud Realty Ltd.
Bsmnt - 1393 Birchmount Road
Toronto, Ontario
This spacious and oversized 1-bedroom basement apartment offers a separate entrance, a fully equipped kitchen, and a bright, open living area, providing ultimate privacy and comfort. Located in a highly sought-after area, this home is just moments away from shopping centers, public transit (TTC), schools, places of worship, and a variety of amenities, making it a perfect choice for convenient living. Ideal for those looking for both comfort and accessibility! (id:61852)
Icloud Realty Ltd.
1602 - 2466 Eglinton Avenue E
Toronto, Ontario
Prime location just steps from Kennedy Subway and GO Station! This bright and spacious unit features 2 large bedrooms plus a den and 2 full washrooms. Rent includes all utilities - hydro, water, and gas! Conveniently located near shopping, TTC, grocery stores, community centre, schools, and more. Building amenities include a daycare facility. Early possession available. (id:61852)
Icloud Realty Ltd.
2701 - 35 Hayden Street
Toronto, Ontario
Luxurious 2-Bed + Den in the Heart of Bloor-Yorkville for sale. Welcome to this rare and refined 2-bedroom, 2-bathroom lower Penthouse suite with spacious den, offering approx. 1,120 sq.ft. of interior space plus two private balconies each with gas, water, and electrical lines for seamless indoor-outdoor living. One of only three suites on the floor, this split-bedroom layout ensures privacy while providing an expansive open-concept living area, ideal for entertaining or relaxing.Interior highlights include 10 ceilings, custom Downsview Kitchen cabinetry, marble countertops & backsplash, SS appliances , two-way gas fireplace, pot lights, crown moulding, elegant baseboards, and hardwood floors throughout. The versatile den is perfect as a home office or media room.Located just steps from Yonge & Bloor, with direct access to subway lines, world-class shopping, dining, and cultural destinations. A sophisticated urban sanctuary in one of Torontos most prestigious neighbourhoods. One parking and locker included. (id:61852)
Homelife Landmark Realty Inc.
79 Parkhurst Boulevard
Toronto, Ontario
Welcome To 79 Parkhurst Blvd. A Lovely Detached South Leaside 3+1 Bed, 2 Bath, Brick Home With Main Floor Family Room On One Of Leaside's Most Coveted Streets, With Private Drive. Spacious Principal Rooms With Wood Burning Fireplace In Living. Large, Bright And Sun Filled South Facing Family Room Overlooking Large Deck , Stone Patio And Gardens With Two Large Storage Sheds. Finished Basement With Storage , Laundry ,Bathroom And Rec Room Or Fourth Bedroom. Separate Side Entrance From The Driveway. Move In Or Renovate And Enjoy This Wonderful Home In A Terrific Location In The Heart Of South Leaside. A Perfect Location For All Ages, With Bessborough Public School And Leaside High School In Close Walking Distance, And Just A Short Stroll To The Beautiful Shops And Dining On Bayview Avenue. Don't Miss The Chance To Make 79 Parkhurst Blvd. In South Leaside Your New Home For Many Years To Come. (id:61852)
RE/MAX Hallmark Realty Ltd.
1296 Inglehart Drive
Burlington, Ontario
Welcome to this fully upgraded 4-bedroom detached home located in the highly desirable Tansley Woods neighborhood - perfect for families looking to settle in a vibrant, family-friendly community. Situated on a quiet, child-safe street, this home is just a short walk to parks, the community center, swimming pool, and library. Enjoy nature, forest trails, and all the amenities this sought-after Burlington area has to offer. Step inside to discover a modern open-concept layout with wide-plank engineered hardwood floors throughout. The kitchen is a true showpiece, featuring quartz countertops, stainless steel appliances, a sleek backsplash, and custom cabinetry - perfect for both entertaining and daily living. California shutters add elegance and privacy to window. The concrete driveway with a stylish cement-and-stone mix offers parking for up to four vehicles. New Shingles (2022). In 2023, the homeowner invested $170,000 in high-quality upgrades, including a brand-new furnace, appliances, complete kitchen renovation, all bathrooms, new flooring, and a fully finished basement - ensuring modern comfort and peace of mind. The upper level boasts a spacious primary suite with a walk-in closet and a beautifully updated 4-piece ensuite bathroom. Three additional bedrooms are generously sized and share an upgraded family bathroom. This exceptional location offers quick access to GO Train stations, QEW, 407, IKEA, Costco, and other major amenities. Only a short drive to Mississauga and Oakville, this home delivers the perfect blend of suburban tranquility and city convenience. Don't miss this rare opportunity to own a turnkey home in one of Burlington's most family- friendly communities. (id:61852)
Home Standards Brickstone Realty
36 Upbound Court
East Gwillimbury, Ontario
Two Year New Luxury 3 Garage Detached Back Onto Ravine. Cul-De-Sac. 2 Tones Upgrade Kitchen. Chimney Hood Fan. Backsplash. Quartz Countertops. Server Room. Storage. Lots of Pot Lights. Upgraded Fireplace. Hardwood Floor Through Whole First Floor and Second Floor Hallway. Built-in Security System with Cameras. Reverse Osmosis Water System. Central AC. Central Vacuum. (id:61852)
Homelife Landmark Realty Inc.
Main - 227 Stevenson Road N
Oshawa, Ontario
Recently Renovated main floor 3bed 1bath bungalow in a great location of Oshawa. 4Pc Bathroom, Updated Kitchen, Stainless Steel Appliances. Great location for commuters, with 2 parking spaces, exclusive backyard access, quick 401 & 407 access. Walking Distance To Oshawa Mall, Transit, Schools, Parks. A Must See! (id:61852)
Real Broker Ontario Ltd.
Bsmt - 54 Nottingham Crescent
Brampton, Ontario
Basement available for rent. No separate entrance. Entrance through the main door. Excellent, High Demand Area Detached House In Quiet Children Safe Area. Utilities included. Only for One Person. (id:61852)
Century 21 Leading Edge Realty Inc.
#203 - 4 Dayspring Circle
Brampton, Ontario
Welcome to 203 - 4 Dayspring Circle! This spacious 2-bedroom, 2-bathroom condo offers open-concept living and is perfectly priced to sell - an ideal opportunity for first-time buyers, investors, or end users alike. Enjoy a bright, functional layout featuring a combined living and dining area, a modern kitchen with stainless steel appliances. The primary bedroom includes a large walk-in closet and a 4-piece ensuite, while both bedrooms offer ample space and natural light. Step out onto the large open balcony for your morning coffee or evening unwind. Includes one owned parking spot. (id:61852)
Executive Real Estate Services Ltd.
Ph05 - 200 Keewatin Avenue
Toronto, Ontario
Welcome to The Residences of Keewatin Park. Situated on a charming, leafy, tree-lined street in one of Toronto's most prestigious and established neighbourhoods, this exclusive boutique building of just 36 estate-style suites offers a rare blend of elegance, privacy, and timeless design. A true haven for the discerning buyer seeking a refined pied-a-terre or an opportunity to downsize. Step into this exquisite 2-bed residence where sophistication meets comfort. The open-concept living and dining area is adorned with premium finishes, hardwood floors, and floor-to-ceiling windows that flood the space with natural light. A walkout to a covered terrace invites you to enjoy serene moments in the fresh air, year-round. The chef-inspired Scavolini kitchen is a masterclass in design featuring sleek quartz finishes, a waterfall island with generous storage, a gas cooktop, full-height backsplash, and integrated Miele appliances. The primary suite is complete with a walk-in closet and a spa-like ensuite offering double sinks, a freestanding soaker tub, and a large glass-enclosed shower. The second bedroom is equally inviting, with floor-to-ceiling windows and a spacious closet. This unit is truly unique, boasting not one, but *TWO* outdoor spaces. The upper level presents the crown jewel: an expansive, almost 1,000 sqf. rooftop terrace - perfect for al fresco dining, summer entertaining, or simply relaxing under the sky. Whether you're hosting guests, tending to your garden, or letting your pet enjoying fresh air, this outdoor escape is yours to enjoy. At The Keewatin, every detail has been masterfully considered offering an elevated lifestyle defined by comfort, design, and privacy. Just steps to Sherwood Park and a short stroll to the boutiques, cafes, and transit along Yonge and Mt. Pleasant, this is truly a rare urban retreat in a setting that feels like home. (id:61852)
Royal LePage Terrequity Realty
Ph05 - 200 Keewatin Avenue
Toronto, Ontario
Welcome to The Residences of Keewatin Park. Situated on a charming, leafy, tree-lined street in one of Toronto's most prestigious and established neighbourhoods, this exclusive boutique building of just 36 estate-style suites offers a rare blend of elegance, privacy, and timeless design. A true haven for the discerning buyer seeking a refined pied-a-terre or an opportunity to downsize. Step into this exquisite 2-bed residence where sophistication meets comfort. The open-concept living and dining area is adorned with premium finishes, hardwood floors, and floor-to-ceiling windows that flood the space with natural light. A walkout to a covered terrace invites you to enjoy serene moments in the fresh air, year-round. The chef-inspired Scavolini kitchen is a masterclass in design featuring sleek quartz finishes, a waterfall island with generous storage, a gas cooktop, full-height backsplash, and integrated Miele appliances. The primary suite is complete with a walk-in closet and a spa-like ensuite offering double sinks, a freestanding soaker tub, and a large glass-enclosed shower. The second bedroom is equally inviting, with floor-to-ceiling windows and a spacious closet. This unit is truly unique, boasting not one, but *TWO* outdoor spaces. The upper level presents the crown jewel: an expansive, almost 1,000 sqf. rooftop terrace - perfect for al fresco dining, summer entertaining, or simply relaxing under the sky. Whether you're hosting guests, tending to your garden, or letting your pet enjoying fresh air, this outdoor escape is yours to enjoy. At The Keewatin, every detail has been masterfully considered offering an elevated lifestyle defined by comfort, design, and privacy. Just steps to Sherwood Park and a short stroll to the boutiques, cafes, and transit along Yonge and Mt. Pleasant, this is truly a rare urban retreat in a setting that feels like home. (id:61852)
Royal LePage Terrequity Realty
301 - 200 Keewatin Avenue
Toronto, Ontario
Tucked into the lush, tree-lined landscape of Keewatin Avenue, this rare, boutique, design-forward residence offers just 36 suites - exclusive, architectural, and unapologetically bold. The Keewatin isn't for everyone. Its for those who move differently, who demand more than the ordinary. Suite 301 is a statement in refined living - 979 sq. ft. of flawless design that lives like a home, not a condo. Whether its downsizing without compromise or the ultimate pied-a-terre, this is sophistication without limits. The Scavolini kitchen commands attention with its oversized waterfall quartz island, integrated storage, and sleek, dramatic finishes - anchoring a space built for gatherings that linger late into the night. The open plan flows seamlessly into an expansive living and dining area, while the primary suite redefines indulgence with a walk-in closet and a spa-inspired ensuite that feels like a five-star retreat. A flexible den/2nd bedroom and second full bath adapt effortlessly - guest room, nursery, or private studio - without giving up an ounce of style. Step onto your private terrace and extend your living outdoors - al fresco dining, morning espresso, or late-night cocktails under the stars. At The Keewatin, luxury is bold, curated, and deeply personal. Steps to Yonge, Mt. Pleasant, fine dining, and transit, this architecturally distinct residence is more than an address - its a lifestyle. This is The Keewatin. Iconic. Uncompromising. Like nothing else. (id:61852)
Royal LePage Terrequity Realty
6 Turtle Island Road
Toronto, Ontario
Welcome to 6 Turtle Island Rd, a brand-new, never-lived-in freehold townhouse in the prestigious New Lawrence Heights community by award-winning Metropia Homes.This elegant 3-bedroom, 3-bath home offers 1,470 sq ft of bright, open living space featuring 9-ft smooth ceilings, carpet-free floors, oak staircases, and a modern kitchen with quartz countertops, tile backsplash, and stainless-steel appliances.Enjoy your private backyard for relaxing or entertaining.Located in the heart of North York, steps to Yorkdale Mall, subway, Allen Rd, Hwy 401/400, GO Transit, and the future Eglinton Crosstown LRT.6 Turtle Island Rd - where luxury, lifestyle, and location meet. Some pictures are staged virtually. (id:61852)
RE/MAX Hallmark Realty Ltd.
465 Gordon Street
Chatham-Kent, Ontario
Dont miss your chance to own a stunning new build by DFT Exteriors in the ideal commuter town of Bothwellperfectly positioned between Chatham and London. This thoughtfully designed home will offer 3 spacious bedrooms, including a luxurious primary suite complete with a 4-piece ensuite bath. The open-concept main floor features bright, airy living spaces ideal for entertaining or family life. The full, unspoiled basement comes with rough-ins for two additional bedrooms, a full bathroom, and a large recreation roomproviding the flexibility to grow with your needs. This is your opportunity to personalize your dream home in a charming and peaceful community. (id:61852)
Real Broker Ontario Ltd.
203 - 2386 Lake Shore Boulevard W
Toronto, Ontario
Experience modern living in this beautifully renovated unit featuring 2 spacious bedrooms and 2 full bathrooms. Ideally located in the vibrant heart of Etobicoke, you're just steps away from public transit, grocery stores, restaurants, and a variety of everyday conveniences. Enjoy an abundance of natural light through extra-large windows, enhancing the open and airy feel of the home. The modern kitchen boasts built-in stainless steel appliances, sleek finishes, and ample storage perfect for both everyday use and entertaining. Don't miss the opportunity to live in a stylish, move-in-ready space in one of Toronto's most connected neighborhoods! (id:61852)
Bay Street Group Inc.
13958 Trafalgar Road
Halton Hills, Ontario
Great Opportunity To Own A Cozy Bungalow Nestled By Mature Trees. Potential To Build On This Expansive 209' X 104' Lot Surrounded By Green Space And Farm Land. This Family Home Features 2 Generously Sized Bedrooms And An Open Concept Living And Dining Area. Basement With A Separate Entrance - Great For An In-law Suite! Located 10 Minutes North Of Georgetown. Easy Access To Highways 401/403/407. Please Do Not Enter The Property Without An Appointment/Agent. (id:61852)
RE/MAX Professionals Inc.
Lower - 140 Monique Crescent
Barrie, Ontario
Recently updated 2 bedroom rental in a great location! Rental includes 1 parking spot & use of half the garage. Features of this lower-level apartment include above-grade windows, upgraded noise-cancelling insulation, a new kitchen with lots of cabinetry, an in-suite washer & dryer & beautiful flooring! Lower level pays 35% of the utility bill. Great location with easy HWY access, minutes to Bayfield St. & all amenities & walk to rec center and schools! (id:61852)
Century 21 B.j. Roth Realty Ltd.
36 Upbound Court
East Gwillimbury, Ontario
Welcome To This Truly Remarkable 3727 SQFT Executive Home On Premium Deep Lot Back Onto Ravine. Cul-De-Sac Quite Street for Both Privacy and Serenity. Only 2+ Year New. 3 Car Garage with 9 Parking Spaces in Total. Soaring High Ceiling in CEO Style Study Room When You Just Step in. This Exceptional Property Boasts Lots of Upgrades $$$ of Standout Features, Including a Walk-Out Basement, Offering Versatility and Direct Access to The Outdoors, Gleaming Hardwood Floors Throughout First Floor, 2 Tones Upgrade Kitchen with An Oversized Extended Kitchen Island, Ideal for Family Gatherings or Entertaining Guests. Built-in Appliances. Chimney Hood Fan. Backsplash. Quartz Countertops. Server Room. Storage. Lots of Pot Lights. Upgraded Fireplace. Security System with Cameras. Reverse Osmosis Water System. Central AC. Central Vacuum. This Home Has Been Meticulously Maintained, Ensuring a Move-In-Ready Experience for Its Next Owners. Don't Miss This Rare Opportunity to Own A Piece of Paradise In One of Most Desirable Locations! (id:61852)
Homelife Landmark Realty Inc.
12 Bilberry Crescent
Richmond Hill, Ontario
Extravagant Pie Shape Lot Backing To Beautiful Resorted Ravine. Luxury 3,000 Sqft 4 Bdrm 3 Ensuite Home Proudly Presentd By Immaculate Cared Owner.9' Ceiling, Designer's Dream Granite Kit W/Platinum Features, Numerous Pot Lites. Deluxe Leisure Living. Wlkout Bsmt, Bath & Entertaing Recrm Which Leads To Breathtakg Oasis Garden Glass Panel Deck And Ravine View. Nearby Schools: Richmond Green Ss, Bayview Ss IB Program, Thornlea Ss Fi Program, Redstone Ps, Michaelle Jean Ps Fi. (id:61852)
RE/MAX Your Community Realty
