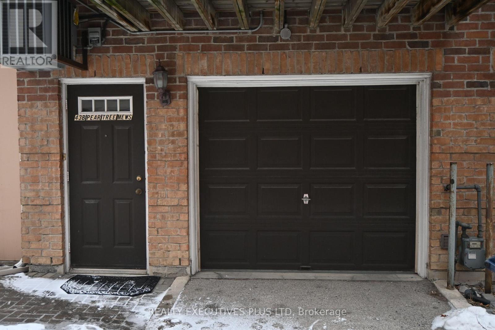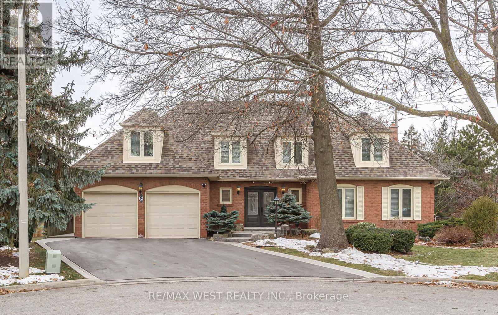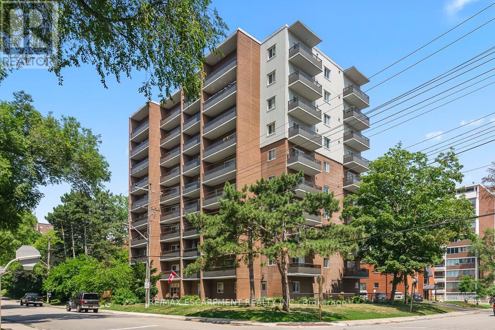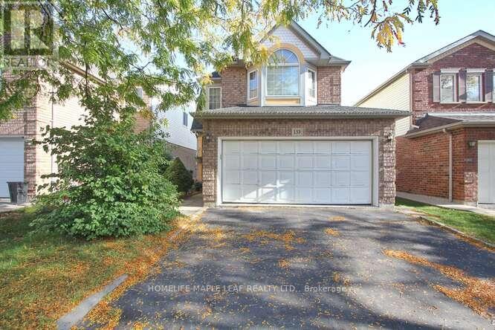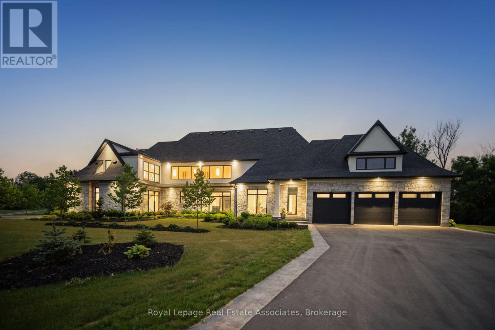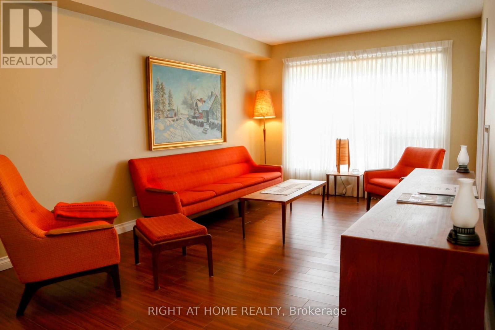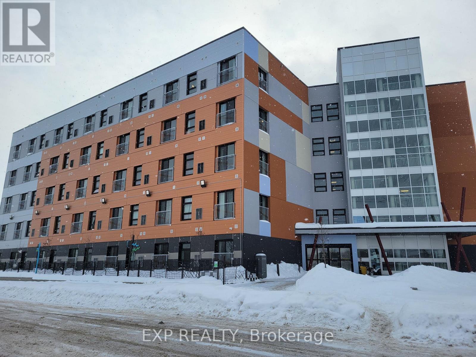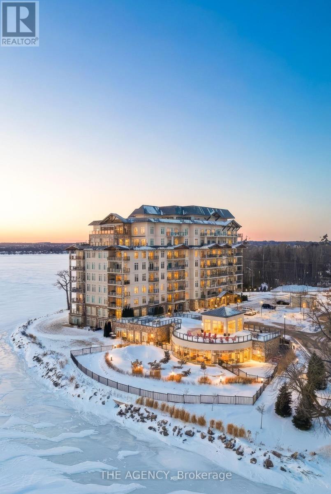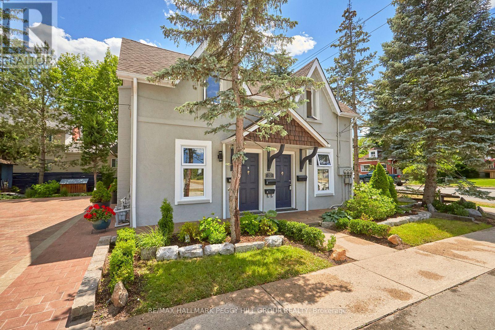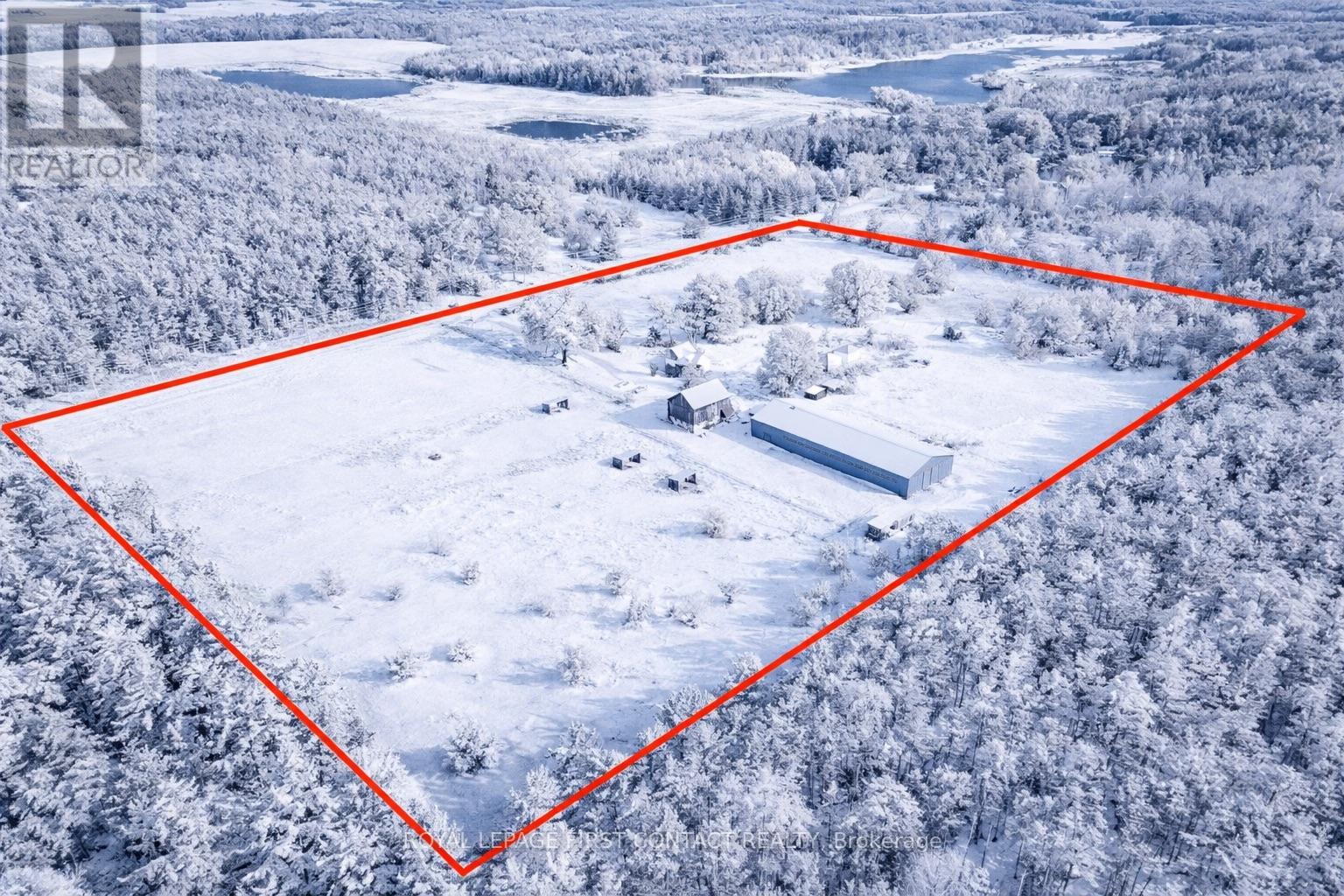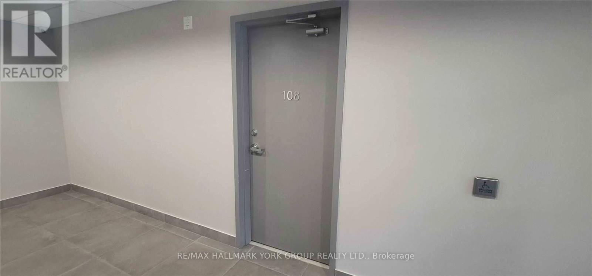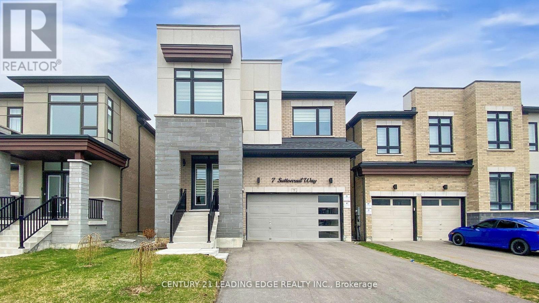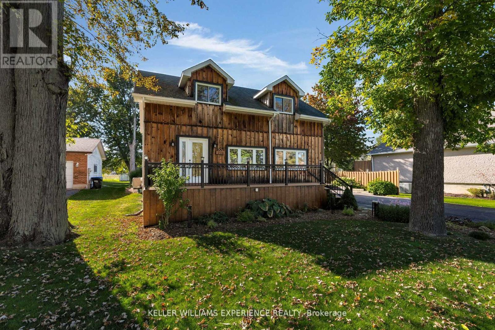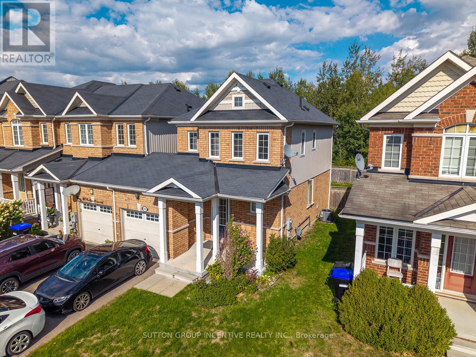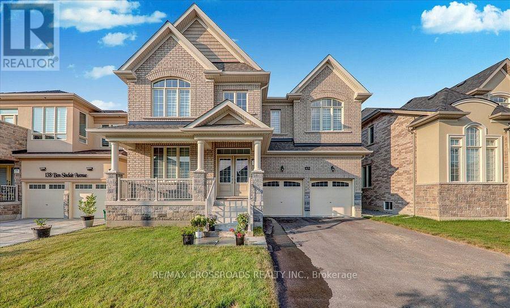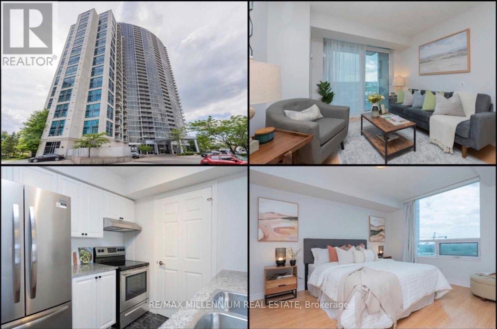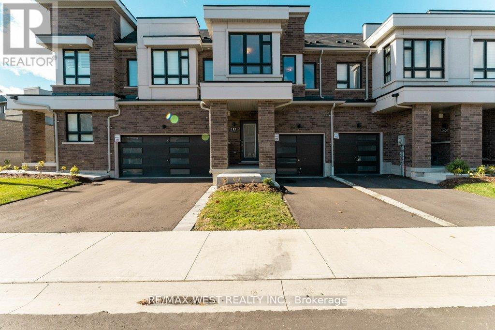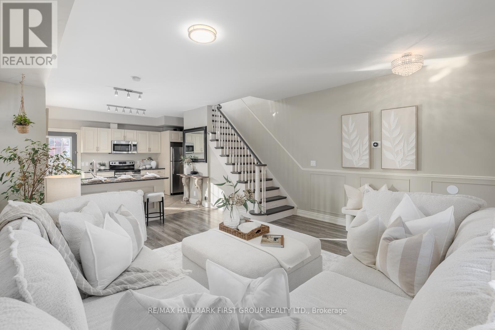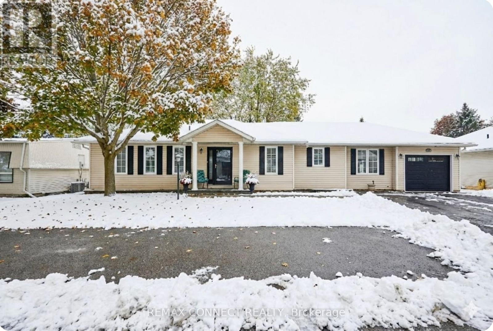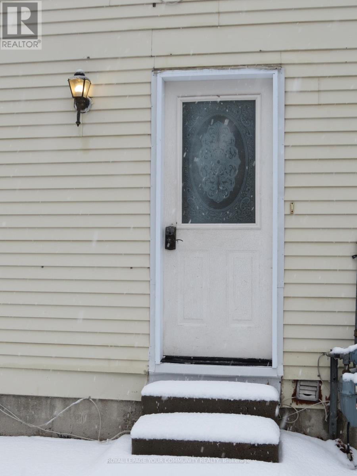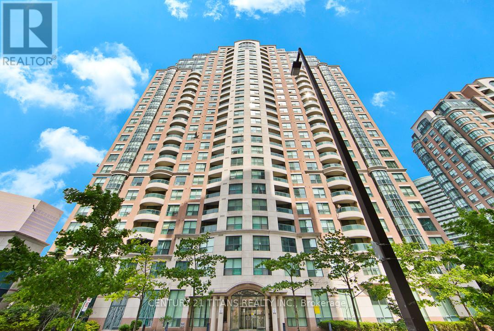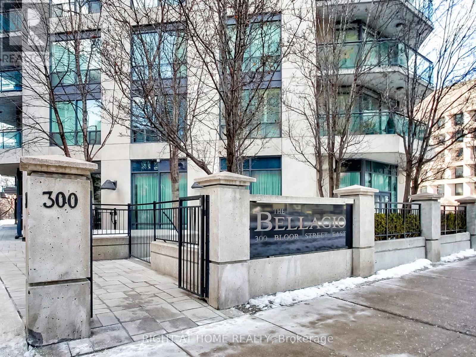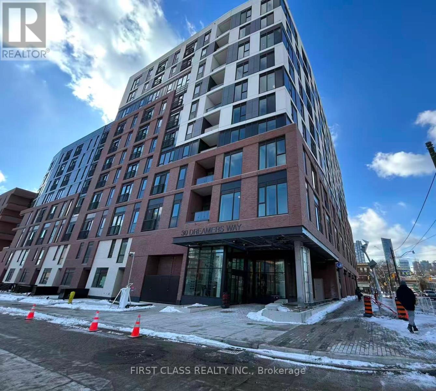B - 43 Pear Tree Mews
Toronto, Ontario
Welcome to this thoughtfully designed basement apartment at 43 Pear Tree Mews, offering comfortable, efficient living in under 700 square feet. This bright and well-maintained suite features a smart layout that maximizes space and functionality, with a cozy open concept living/dining and kitchen area, a practical kitchen includes fridge stove and hood fan and washer and dryer unit and the bedroom features a walk-in closet. The private entrance is at ground level for added convenience. Washroom has storage and walk-in tiled shower. Your rent includes heat, hydro, central air-conditioning, water, heated floors, ensuite washer and dryer and window blinds. This is an Ideal space for a tenant seeking a quiet retreat in a well-established and fun neighbourhood.Nestled on a charming mews in Toronto's west end Junction-Triangle, this home is just steps from local parks, tree-lined streets, and family-friendly walking paths. Enjoy easy access to public transit, the Bloor Go and the UP Express, nearby grocery stores, cool cafés, and everyday amenities. A short trip brings you to vibrant shopping and fun dining options, Art Museum, and scenic walking trails-perfect for an active, urban lifestyle with a community feel. (id:61852)
Realty Executives Plus Ltd
8 Oakridge Court
Brampton, Ontario
Absolutely stunning property! No disappointments here! Nestled on a quiet + safe court + backing onto conservation for your privacy + entertainment with an inground pool + hot tub with covered decking. Landscaped, charming dormers, amazing renovation in 2021 with open concept kitchen + dining rms (quartz countertops, walk-in pantry, huge centre island), stainless appls up + down! Gorgeous fin walkout basement apartment (not registered). Beautiful strip hardwood flooring throughout. 4 + 2 spacious bedrooms, 4 bathrooms, approx. 2,800 sq ft plus 1,400 sq ft ground-level basement = 4,200 sq ft total. CAC, CVAC, pot lighting, 2 gas fireplaces, crown molding, all appliances and light fixtures included, shows 10++. A very special home! New pool liner + concrete surround. New furnace + HWT owned in 2021, all windows and doors replaced, new roof 2019 + L/G sprinkler system + upgrades. All ceilings scraped and smooth. New driveway 2024. It's the best of both worlds in an established neighborhood with mature trees but like new inside! A bright beautiful home!! 10++ (id:61852)
RE/MAX West Realty Inc.
805 - 15 Elizabeth Street N
Mississauga, Ontario
Welcome to vibrant Port Credit Village, where charm, lifestyle, and opportunity meet! This spacious 2-bedroom, 1.5-bathroom condominium offers the perfect blend of comfort, location, and potential. Whether you're a first-time buyer, downsizer, or investor, this is a rare chance to own in one of Mississauga's most desirable waterfront communities. Inside, the unit boasts a well-laid-out floor plan with generously sized rooms, ideal for comfortable living and entertaining. While the interior is somewhat original, it's well-kept. Move in as-is or update it to reflect your own personal style and add instant value. Two private balconies (154SqFt Combined) provide great outdoor space, with one offering a partial view of Lake Ontario, perfect for enjoying your morning coffee or evening sunsets. Step outside and you're just moments from everything that makes Port Credit so special. Waterfront trails, parks, and the marina are just steps away, offering endless ways to stay active and connected with nature. Stroll to cafés, award-winning restaurants, shops, bars, and the Port Credit GO Station for an easy downtown commute. Enjoy the energy of Port Credit's year-round festivals including the Mississauga Waterfront Festival, Southside Shuffle Blues & Jazz Festival, Canada Day celebrations and bustling farmers' markets all just outside your door. This is more than just a condo; it's a lifestyle investment in a community loved for its walkability, scenic beauty, and village charm. Don't miss this opportunity to own a piece of Port Credit and make it your own! (id:61852)
RE/MAX Escarpment Realty Inc.
153 Cordgrass Crescent
Brampton, Ontario
Beautiful , well-maintained detached house in prime location of Brampton. This house offers separate living & family, dining room and kitchen with breakfast area, skylet, walk-out to deck, master bedroom have big walk-in closet and 5 pc ensuite. Laminate floor through out the house. other two rooms are good size with closet, window. 2 bedroom finished basement with separate entrance and large size living room. Walking distance to Brampton Hospital. Close to School, Public Transit and Main Highways. Close to all amenities. Must See.! (id:61852)
Homelife Maple Leaf Realty Ltd.
2 River Road
Brant, Ontario
Welcome to an architectural masterpiece nestled on 18 private acres of picturesque landscape. This brand-new, custom- built estate is a modern sanctuary that effortlessly blends luxury, design, and nature. Step inside to discover stunning herringbone light hardwood floors, soaring cathedral ceilings, and dramatic black marble accents that create a bold, yet elegant aesthetic. Every inch of this home has been crafted with top-of-the-line imported finishes, from high-end designer lighting to exquisite custom millwork and built-ins. The black-framed, floor-to-ceiling windows flood the space with natural light while perfectly framing the serene outdoor views. The chefs kitchen and open-concept living space are made for both entertaining and everyday luxury. Downstairs, a fully finished basement with a sleek wet bar provides the perfect space for hosting or relaxing. Outside, the grounds are professionally landscaped, offering a private and peaceful setting that feels like your own retreat from the world. This is not just a home it's a lifestyle. A modern design marvel on a breathtaking canvas. (id:61852)
Royal LePage Real Estate Associates
507 - 90 Dean Avenue
Barrie, Ontario
The Terraces of Heritage Square is a Adult over 60+ building. These buildings have lots to offer, Party rooms, library, computer room and a second level roof top gardens. Ground floor lockers and parking. |These buildings were built with wider hallways with hand rails and all wheel chair accessible to assist in those later years of life. It is independent living with all the amenities you will need. Walking distance to the library, restaurants and shopping. Barrie transit stops right out front of the building for easy transportation. This Allandale Suite is 1 Bedroom with ensuite bath with a one piece shower with seat and safety bars. There's also a convenient 2 piece powder room across from the Den. The kitchen overlooks the Living Rooms with convenient look through. In suite Laundry with added storage. Open House tour every Tuesday at 2pm Please meet in lobby of 94 Dean Ave (id:61852)
Right At Home Realty
114 - 75 Barrie Road
Orillia, Ontario
Barrier free unit available! Welcome to 75 Barrie Road, a newer residential building, in a prime location just minutes away from downtown, the Rec Centre, and many other amenities. This bright and open one-bedroom unit boasts modern design and features, including a Den - 9'9" x 6'3", stainless steel Whirlpool appliances, and an accessible bathroom with grab bars and a walk-in shower. This unit is near the elevator for access to on site laundry services 24/7, and additional features include high speed fibre internet, a spacious lobby in a secure building with 24/7 surveillance, plus a full maintenance staff. Tenants are responsible for their individual hydro and water usage, and units are individually metered. Smoke free building and security cameras at entry points. Ask about the 1 bedroom + Den and 1 Bedroom Senior's Pricing. (id:61852)
Exp Realty
604 - 90 Orchard Point Road
Orillia, Ontario
Perched at the north end of Lake Simcoe and just minutes from downtown Orillia and Casino Rama, this luxurious 2-bedroom, 2-bath waterfront condo offers over 1,200 sq. ft. of maintenance-free living. Featuring soaring 10-ft ceilings, wide-plank flooring, and a custom chef's kitchen with quartz countertops, upgraded stainless steel appliances, and oversized island with breakfast bar. The sun-filled great room includes a modern linear electric fireplace and sliding doors to a private lakefront balcony with gas BBQ hookup-perfect for enjoying stunning sunrises and sunsets. The spacious primary suite accommodates a king-size bed and offers walk-through closets and a spa-inspired 5-piece ensuite. A versatile second bedroom with French doors is ideal as a guest room, den, or office, located next to a stylish 3-piece bath. Enjoy resort-style amenities including fitness centre, sauna, pool, hot tub, theatre, party room, outdoor terraces, guest suite, and more. Boat slips available for rent right outside your door. Includes 2 parking spaces and storage locker. Four-season lakeside living at its finest. (id:61852)
The Agency
D - 77 Victoria Street
Barrie, Ontario
MODERN 1-BEDROOM MAIN-FLOOR UNIT IN THE HEART OF DOWNTOWN BARRIE NEAR THE WATERFRONT! Start your day with a coffee from a downtown café, browse local shops on foot, then wind down with dinner, nightlife, or a sunset walk along the waterfront. This main-floor 1-bedroom unit places you right in the heart of downtown Barrie, with Lake Simcoe, Centennial Beach, and scenic trails only about a five-minute stroll away. Set in a well-kept multi-plex with super cute curb appeal, the property features manicured landscaping, mature trees, an interlock driveway, and 1 driveway parking space included. A shared patio and grassy outdoor space offer a relaxed spot to enjoy warm days. The unit feels bright and refreshed with wide-plank flooring, pot lights, and a clean, updated look throughout. The kitchen is finished with white cabinetry, a subway-tile backsplash, and stainless-steel appliances. After a day at the beach or an evening out, a peaceful night's rest awaits in the comfortable primary bedroom, served by a stylish 3-piece bathroom. Enjoy the added convenience of heat and water included, plus a laundromat just a three-minute walk away. Settle in and start living the downtown lifestyle you've been waiting for in this #HomeToStay! (id:61852)
RE/MAX Hallmark Peggy Hill Group Realty
780 Essa Road
Barrie, Ontario
Attention Builders & Investors!!This exceptional 1.41-acre property is situated along the rapidly evolving Essa Road Intensification Corridor, one of Barrie's most dynamic areas for mixed-use, residential, and commercial redevelopment.Prime frontage on Essa Road, just south of Mapleview Drive, Neighbourhood Intensification (Medium Density)Current Zoning: LI - Light Industrial (per By-law 2009-141); future NI zoning supports low- to mid-rise mixed-use development Preliminary plans for an 8-storey mid-rise with approximately 175 units and 189 parking spaces, available for qualified buyers to review.Minutes to Hwy 400 & 27, major transit routes, schools, community centres, shopping outlets, and employment lands. Strong rental market and growing need for retail and commercial space along Essa RoadCurrent Use: Residential home with about 2,500 sq ft of living space (3 + 2 bedr, 4 bath 2 kitchens), ideal for income or interim use, Full Municipal Services On Street. Located within Barrie's designated Neighbourhood Intensification CorridorLarge rectangular lot offering versatile site design and high visibility Presents numerous investment opportunities as Barrie's southern expansion continued.This is a rare chance to acquire a vital parcel in Barrie's upcoming major growth zone.Whether you want to live in, lease or redevelop, the potential here is significant.Medium-density site in Barrie's Neighbourhood Intensification Corridor, prime investment with concept plans available.6-storey building is supported under the proposed new zoning by law.However, there is an opportunity to apply for a special provision that could allow for an 8-storey building through a Zoning By-law Amendment.Current proposal Vendor working on for 8-storey mid-rise building with 175 units, 189 parking spaces, and a gross floor area (GFA) of 13,265 square meters. (id:61852)
RE/MAX Real Estate Centre Inc.
2041 Flos 4 Road W
Springwater, Ontario
Set on 16 private acres backing onto county forest, this remarkable property blends rural charm with exceptional versatility. The classic 4-bedroom farmhouse anchors the grounds and provides comfortable family living, while two self-contained, winterized cabins each with kitchenette and bathroom offer guest accommodations, rental income, or independent living options. Equestrians will appreciate the 1,250 sq. ft. barn with six stalls and hayloft, complemented by an additional building featuring a 60' x 120' indoor riding arena, 32' x 39' multi-purpose space, and lounge. A spacious 3-bedroom, 2-bath apartment within the same complex opens the door to staff housing, extended family use, or an additional income stream.The property's thoughtful design supports a wide range of lifestyles whether establishing a private horse facility, hosting retreats, creating a multi-generational estate, or exploring short-term rental opportunities. Backing onto acres of county forest, it offers privacy, access to trails, and the natural beauty of rural Simcoe County, all within convenient reach of town amenities and commuter routes. A rare opportunity to own a property with this scale, flexibility, and potential ready to adapt to your vision. (id:61852)
Royal LePage First Contact Realty
108 - 32 Wellington Street E
Aurora, Ontario
Bright And Spacious, Fully Updated 1 Bedroom Apartment In The Heart Of Aurora. Unit Comes With Modern Kitchen W/ Stainless Steel Appliances, Quartz Countertop, Balcony And En-Suite Laundry. 1 Parking Included. Shows 10+. Close To Go Train And All Other Amenities. A Must See. (id:61852)
RE/MAX Hallmark York Group Realty Ltd.
7 Suttonrail Way
Whitchurch-Stouffville, Ontario
Brand New 2 Bedroom + Den Basement Apartment. Welcome to this brand new, beautifully finished 2-bedroom + den basement apartment featuring high ceilings and a bright, spacious open-concept living and kitchen area. Designed for comfort and functionality, the modern kitchen comes with brand new appliances and ample storage. Both bedrooms are ensuite, offering privacy and convenience, while the additional den provides the perfect space for a home office or study. The unit is partially furnished and located in a quiet, family-friendly neighbourhood. Conveniently situated close to schools, shopping, and everyday amenities, with easy access to Highway 404 just 15 minutes away. Ideal for professionals or families seeking a modern home in a peaceful setting. Tenant to pay 40% of all utilities (id:61852)
Century 21 Leading Edge Realty Inc.
228 Bayshore Road
Innisfil, Ontario
Nestled on a generous lot with peaceful nature behind and the lake just across the road, this property offers the perfect balance of family living and lakeside retreat. Just steps from the waterfront park, you can enjoy morning walks by the water, afternoons at the park, and evenings taking in the fresh lake breeze. Inside, the open-concept layout creates a warm and welcoming space where family and friends can gather with ease. A versatile separate area provides flexibility for a workshop, garage, or hangout, making the home as practical as it is inviting. Outdoors, a large deck and stone patio with a hot tub set the stage for relaxation, entertaining, and enjoying the beautiful natural surroundings. With its serene setting, proximity to the lake, and spaces designed for both everyday living and year-round enjoyment, this home is truly special. (id:61852)
Keller Williams Experience Realty
105 Collier Crescent
Essa, Ontario
Welcome to 105 Collier Crescent, a bright and inviting 3-bedroom, 1-bathroom end-unit townhome perfectly situated in a family-friendly neighbourhood in the growing community of Angus. Backing onto peaceful greenspace, this home offers both privacy and a touch of nature right in your backyard. Inside, you'll find an abundance of natural light throughout, a large eat-in kitchen ideal for family meals, and a functional layout that maximizes space. The updated staircase (2022) adds a modern touch and enhances the flow of the home. Step outside to enjoy a fully fenced backyard, complete with a deck perfect for entertaining or relaxing after a long day. Whether you're a first-time buyer, downsizing, or looking for an investment, this home has plenty to offer. With its convenient location close to schools, parks, and local amenities, 105 Collier Crescent is ready to welcome its next owners. Property will be vacant April 2nd, 2026. (id:61852)
Sutton Group Incentive Realty Inc.
132 Ben Sinclair Avenue
East Gwillimbury, Ontario
3325 Sf. Detached House Featuring 4 brs & Main Floor Library. 9' Smooth Ceiling On Main Fl, Lots Of Upgreded Hardwood Floor Thru-Out. Custom Designed Kitchen Boasts A Centre Island, Upgraded Backsplash, High-End S/S Appliances. Upgraded Countertop For All Washrooms. Beautiful Gardening & Interlocking In Front Yard. Close To Parks, Hwy 404 & Future Hwy 413. Close To Future Shops & Town Centre. (id:61852)
RE/MAX Crossroads Realty Inc.
914 - 83 Borough Drive
Toronto, Ontario
Bright and spacious Tridel-built 2+1 bedroom unit featuring a functional open-concept layout, ideal for comfortable everyday living. The recently updated kitchen is equipped with brand-new stainless steel appliances, including fridge, stove, dishwasher, microwave.The combined living and dining area walks out to a sunny southwest-facing private balcony with beautiful views of the CN Tower and downtown skyline. The primary bedroom offers a large walk-in closet and a 4-piece ensuite washroom, while the second bedroom features a generous closet with built-in organization. The versatile den can be used as a home office, media room, or third bedroom.Additional conveniences include laundry tower with extra storage and pantry space, as well as underground parking located close to the elevator.Fantastic location with TTC and GO Transit stops right at the building, only a 3-minute drive to Highway 401, and close to Scarborough Town Centre, restaurants, gas stations, and schools (id:61852)
RE/MAX Millennium Real Estate
153 Sailors Landing Drive
Clarington, Ontario
Stunning 3-bedroom, 2 1/2 bathroom townhouse in Bowmanville s sought-after Lakebreeze community. Bright open concept main floor witr nodern kitchen (Stainless steel appliances, breakfast bar). Upstairs offers spacious bedrooms, a primary suite with a walk-in closet & ensuite and second-floor laundry. Just minutes to beaches, waterfront trails, parks, school zones (John M.James School, Clarington Central Secondary) and the future GO transit station. Quick access to Hwy 401 and key shopping and health services, including Lakeridge Health Bowmanville. Ideal for families or professionals seeking comfort and convenience. (id:61852)
RE/MAX West Realty Inc.
28 Liberty Street S
Clarington, Ontario
Welcome to 28 Liberty Street South, a charming all-brick 2 bedroom semi-detached home ideally located in the heart of downtown Bowmanville. Set on a beautifully designed and centrally located street, this home offers exceptional walkability just steps from shops, schools, parks, and transit, with quick access to Highway 401 only minutes away.Inside, the open-concept main level seamlessly connects the living and dining areas, creating a bright and inviting space filled with natural light. At the heart of the home is the renovated kitchen, featuring granite countertops, tile flooring, white cabinetry, stainless steel appliances, a spacious breakfast bar, and a convenient walkout to the backyard.The upper level offers two generously sized bedrooms, each bathed in natural light and finished with laminate flooring, with original hardwood preserved beneath. The contemporary bathroom is spacious and bright, highlighted by a large window and modern finishes. The lower level includes an unfinished basement, providing ample storage and excellent potential for future customization.Outside, the fully fenced backyard offers a private retreat complete with a new wooden walkout deck and a new garden shed for added storage. At the front of the home, a covered porch provides a welcoming space to relax and enjoy the surrounding neighbourhood. This beautiful property offers comfort, convenience, and charm - an exceptional place to call home. One parking space in front of the home. Additional parking available for $30/month at the Bowmanville Hospital. (id:61852)
RE/MAX Hallmark First Group Realty Ltd.
91a Wilmot Trail E
Clarington, Ontario
Your wait is over! Discover this spacious bungalow with a fully finished basement and garage in the highly sought-after Wilmot Creek Adult Lifestyle Community on the shores of Lake Ontario. Designed for comfort and connection, this beautifully maintained home features hardwood floors, an open-concept living and dining area ideal for entertaining, and an updated eat-in kitchen with stainless steel appliances, new counters, backsplash, and ceramic flooring. Step outside to a large deck with a covered gazebo, perfect for relaxing after enjoying the community's impressive amenities, including a private golf course, two heated pools, tennis and pickleball courts, fitness centre, theatre room, and more. The split-bedroom layout with two full bathrooms ensures privacy and convenience, while the main-floor laundry and private driveway for two cars and a golf cart add to everyday ease. With scenic walking trails, hobby clubs, and Lake Ontario just steps away, 91A Wilmot Creek offers the perfect blend of style, space, and vibrant lifestyle - all just 40 minutes from Toronto. (id:61852)
Royal LePage Terrequity Realty
195 Castlebar Crescent
Oshawa, Ontario
Brand new, never-lived-in basement apartment available for lease in a quiet, family-friendly Oshawa neighbourhood. Bright and modern open-concept layout featuring a new kitchen, new flooring, and a fresh contemporary finish throughout. Laundry in basement. Conveniently located minutes to Ontario Tech University, Durham College, public transit, shopping, parks, and major amenities. Ideal for quiet, responsible tenants. Separate entrance. One parking spot included. Tenant to pay 30% of utilities. AAA tenants only - rental application, credit report, employment letter, and references required. (id:61852)
RE/MAX Your Community Realty
Lph 08 - 7 Lorraine Drive
Toronto, Ontario
Just Move-In & Enjoy Freshly Painted Stunning, Bright And Spacious Luxury Penthouse (1039 Sqft) Corner Unit With Foyer, 9' Ceiling AndCrown Mouldings, Wraparound Terrace (380 Sqft). Unobstructed Views. Unique Layout With Privacy And Entertainment. 24Hrs Concierge,Indoor Pool, Sauna, Gym, Party, Room, Guest Suites & Finch Subway. Pictures Have been taken December 2023. (id:61852)
Century 21 Titans Realty Inc.
711 - 300 Bloor Street E
Toronto, Ontario
Bright and beautifully updated one-bedroom condo in the sought-after Bellagio. This inviting suite features brand new vinyl flooring, fresh paint, a modernized kitchen with new cabinetry, a brand new stove, and microwave. The spacious bedroom offers a double closet, providing excellent storage. Enjoy an exceptional lifestyle with incredible building amenities, including 24-hour concierge service, a saltwater pool, fully equipped gym, guest suites, party room, and ample visitor parking. A perfect opportunity for comfortable, low-maintenance living in a prime location. (id:61852)
Right At Home Realty
222 - 30 Dreamers Way
Toronto, Ontario
A brand new, never-lived-in two-bedroom, two-bathroom suite offering one storage locker and one underground parking space, located in Daniels on Parliament in one of the city's most vibrant and evolving neighborhoods. Just minutes from downtown Toronto, the area is rich with culture and convenience, featuring excellent dining options, cafés, shopping, schools, and well-known retailers. Residents have access to an impressive collection of amenities, including a fitness center, Wi-Fi lounge, co-working and maker spaces, a party room, kids' club, and outdoor terraces ideal for summer barbecues. The surrounding community offers exceptional facilities such as the Pam McConnell Aquatic Centre, Regent Park Athletic Grounds, Daniels Spectrum, and the Regent Park Community Centre, along with national retailers like FreshCo and Wine Rack. Steps away is the expansive six-acre Regent Park, complete with an off-leash dog park, playground, splash pad, and community bake oven. (id:61852)
First Class Realty Inc.
