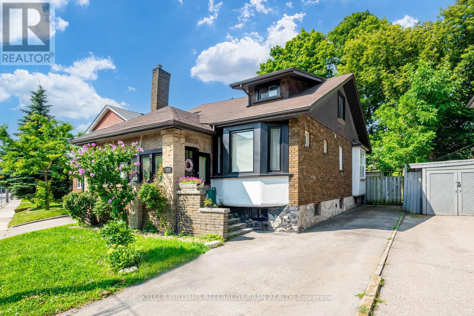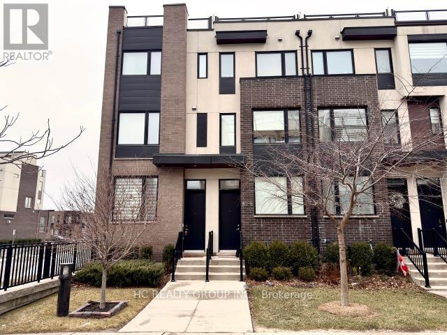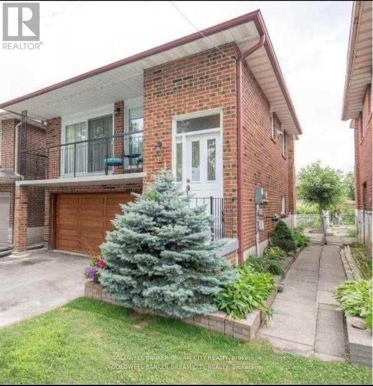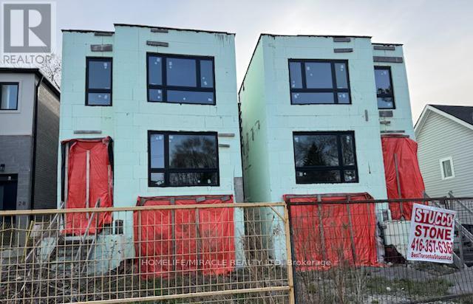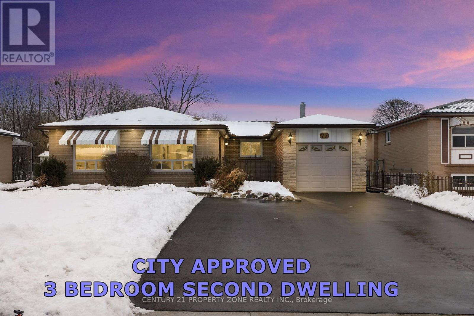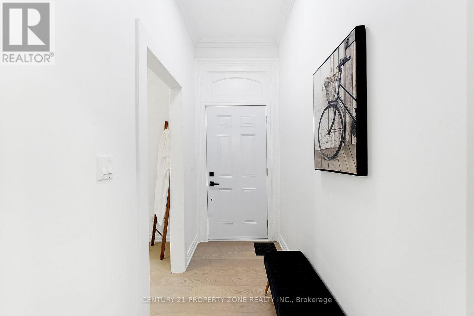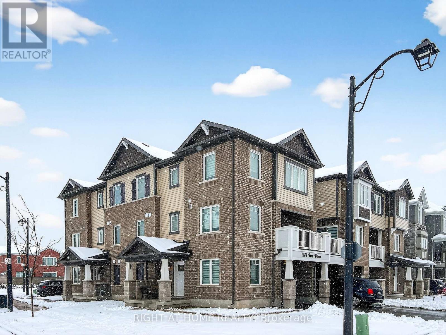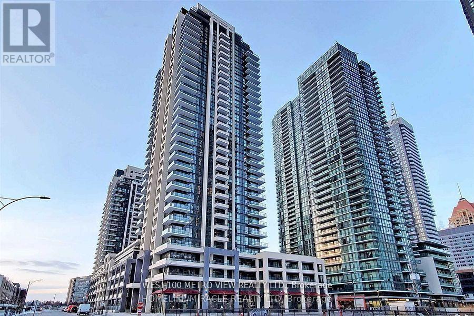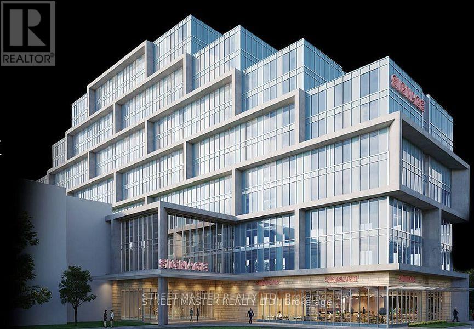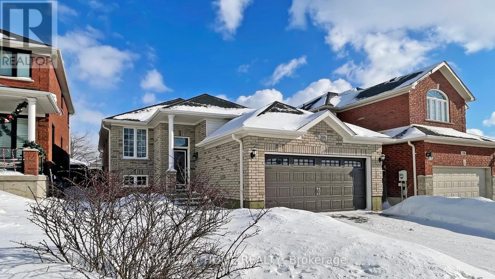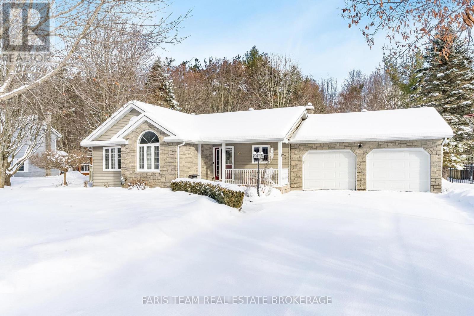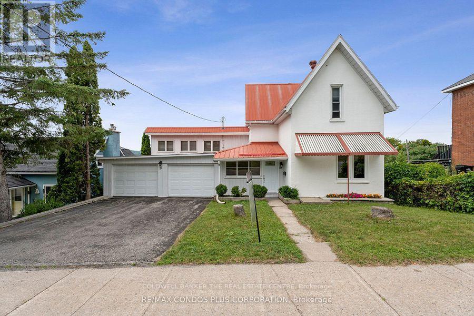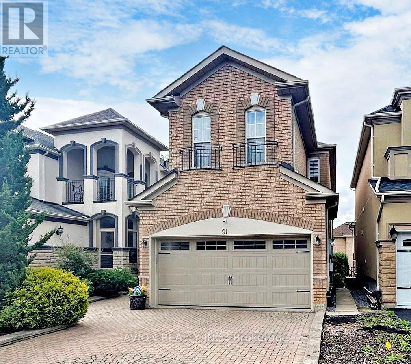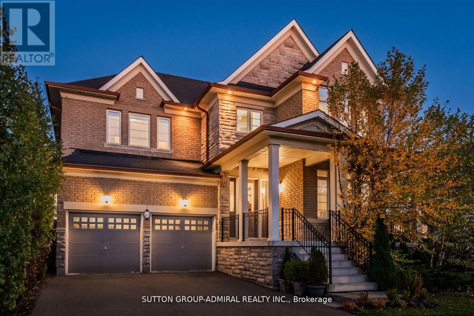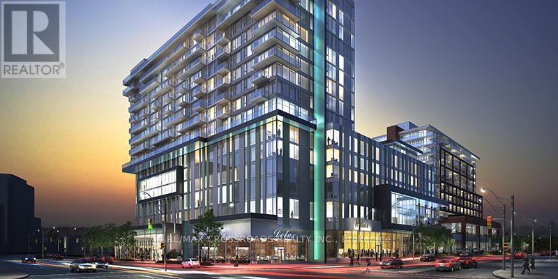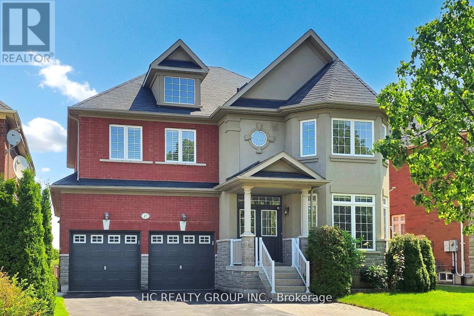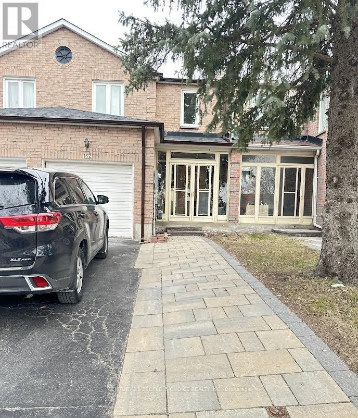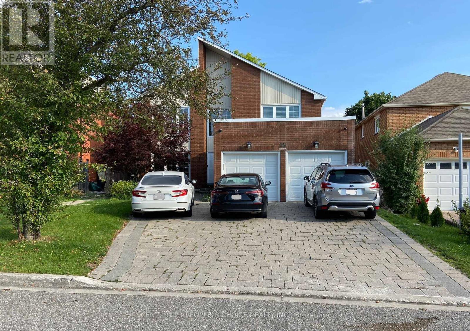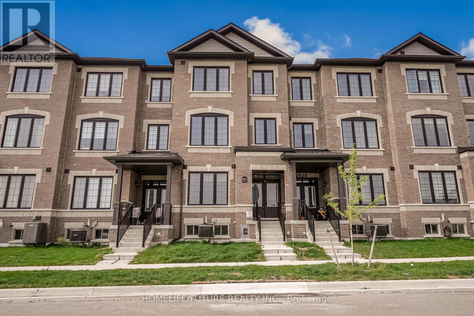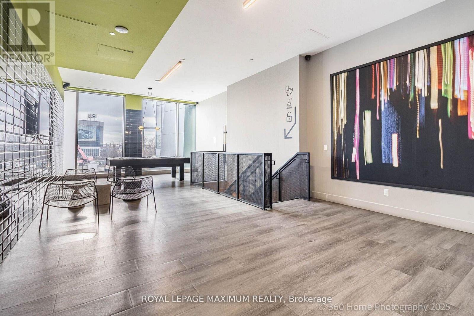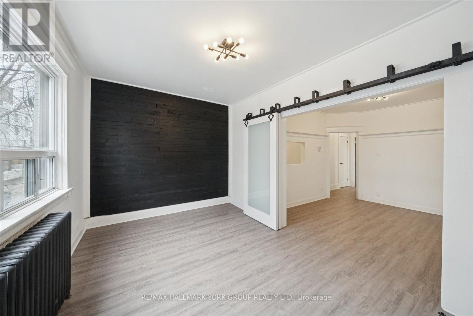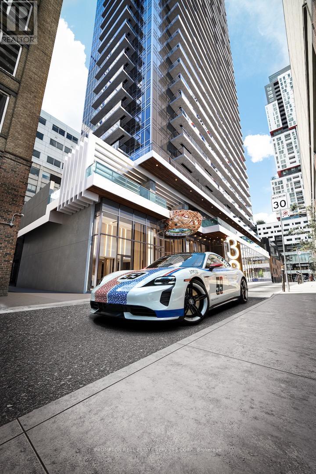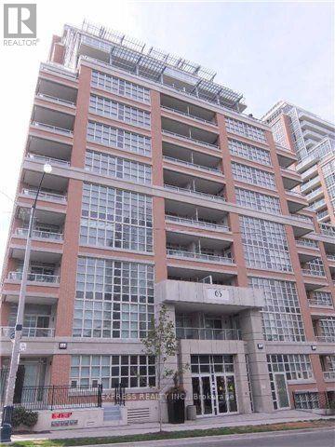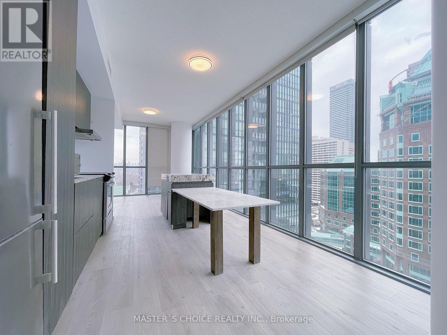Lower - 2556 Lake Shore Boulevard W
Toronto, Ontario
Your Newly Renovated Executive Unit By The Lake Awaits! Enjoy The Accessibility Of Everything At Your Fingertips! Shops, Cafes, Restos, Lakeside Walking Trails, Parks, Great Schools, Library,Etc.Walking Distance To Humber College. Take The Street Car Headed East To Get Downtown And Be In The Fashion District On Queen W In No Time! Enjoy The High-End Features/Finishes In This Incredible Space. Life Is Cooler By The Lake! Incredible Opportunity To Live In Highly Sought After Mimico-By-The-Lake. You're Going To Love It Here! Don't Miss Out! (id:61852)
Keller Williams Referred Urban Realty
#6 - 80 Thomas Mulholland Drive
Toronto, Ontario
Location, Location, Location! This stunning 3-bedroom, 3-bathroom townhouse is located in one of Toronto's most sought-after areas, nestled within the beautiful greenery of Downsview Park. Featuring a modern kitchen with quartz countertops and stainless-steel appliances, laminate flooring throughout, and large windows that flood the home with natural light. Enjoy a private rooftop terrace-perfect for entertaining or relaxing. The heated basement floors and direct access to a one-car garage add exceptional comfort and convenience. Ideal for a small family or first-time buyers. Close to Hwy 400&401, Subway, York U, Yorkdale Mall, Downsview Park, Ttc, School and More! (id:61852)
Hc Realty Group Inc.
8 Maplehurst Square
Brampton, Ontario
Attention Renters! Welcome to the Beautiful and well-maintained 3-bedroom home located in the desirable Heart Lake East community. Bright and spacious layout featuring hardwood floors, a modern kitchen with stainless steel appliances, and a walkout to a private balcony. Convenient upper-level bedrooms with ample closet space. Close to parks, schools, shopping, public transit, and Hwy 410. Private entrance, and parking included. Perfect for a family seeking a clean, welcoming place to call home. Tenant will be responsible for 70% utilities. (id:61852)
Coldwell Banker Dream City Realty
40 August Avenue
Toronto, Ontario
ATTENTION BUILDERS & DEVELOPERS Unfinished Project Near Danforth & The Beaches Exceptional opportunity to take over a partially completed residential build in one of Toronto's most coveted neighborhoods just steps to The Danforth and minutes from The Beaches. This property is being sold as-is, where-is, making it ideal for a builder looking to complete the project with their own finishing touches. Located on a quiet, dead-end street lined with custom homes, this family-friendly area features mature trees, excellent access to downtown, TTC, top-rated schools, parks, and local shops .Framing and foundation work are already completed, offering a head start on construction. Plans call for a modern 4-bedroom, 4-bathroom single-family home, designed for today's lifestyle. Being sold together with 42 August Ave directly next door identical home mirror image. Don't miss this incredible opportunity! (id:61852)
Homelife/miracle Realty Ltd
77 Belmont Drive
Brampton, Ontario
Exceptional opportunity to own a fully renovated legal two-unit dwelling bungalow, On a Ravine Lot, ideal for multi-generational living or strong rental income. The main floor features 3 spacious bedrooms and 2 modern renovated washrooms, an open-concept Brand new kitchen with Quartz Countertops, seamlessly combined with living and dining areas, enhanced by pot lights, LED lighting, and fresh neutral paint throughout. Includes in-suite washer and dryer for added convenience. The newly constructed legal basement apartment offers a separate entrance, 3 bedrooms and 2 full washrooms, and an open-concept kitchen with living and dining space, also equipped with its own washer and dryer-perfect for tenants or extended family. Exterior highlights include a City-approved widened driveway(2025), new stone interlock surrounding the home, Pot Lights outside the house, a private backyard with pool, and provision for an electric vehicle charger. A turnkey property with modern upgrades, strong income potential, and excellent curb appeal-this home shows exceptionally well. (id:61852)
Century 21 Property Zone Realty Inc.
72 Nelson Street E
Brampton, Ontario
Beautifully updated 4-bedroom, 2-bathroom detached bungalow located in the heart of Brampton, Newly renovated home Spent $$$$ on upgrades, Large windows, Upgraded washrooms, featuring a modern upgraded kitchen, fresh paint throughout, and a bright sunroom offering additional living space. The home includes a separate 1-car garage structure, perfect for parking or storage. Conveniently located close to schools, parks, shopping, public transit and Brampton GO Station . Move-in ready and ideal for families or downsizers seeking a well-maintained property in a great location. Pictures taken when staged. (id:61852)
Century 21 Property Zone Realty Inc.
1274 Hop Place
Milton, Ontario
Your New Home Awaits at 1274 Hop Pl, a Beautifully Kept, Modern, 3-Storey Town situated on a Premium Lot in one of Milton's Newest and Friendliest Neighbourhoods. This home offers 3 Bedrooms and a Large Den (ideal as an Office, Guest Room, or Additional Bedroom), and 2 Full Bathrooms plus a Powder Room, with a Functional Layout designed for Everyday Living and Comfort. Entering the home, you're welcomed by a Foyer opening up to the Den, Walk-Out Access to the Garage (equipped with a Smart Garage Door Opener and EV Charger Outlet), and Additional Storage, before heading upstairs to the Main Living Level. The second floor features a Spacious Open-Concept Layout with a Large L-Shaped Kitchen equipped with Stainless Steel Appliances, Gas Stove, and a Large Island with Breakfast Bar. The living area is perfect for both Relaxing and Entertaining, complemented by a Dedicated Dining Space with a Walk-Out to the Balcony. The space is Naturally Bright, flooded with Natural Sunlight, and enhanced by Pot Lights Throughout. A Powder Room, thoughtfully tucked away, and a Laundry Room with Ample Storage complete this level. The upper floor features Three Well-Sized Bedrooms and Two Full Bathrooms. The Primary Bedroom includes a Walk-In Closet and a Private Ensuite with Glass Shower. The Secondary and Third Bedrooms offer Comfortable Living Space with Generous Closets, along with an Oversized Linen Closet for Added Storage. The home features Premium Zebra Blinds Throughout and Newly Installed Vinyl Flooring on the upper level. Located in a Growing, Family-Friendly Area close to New Schools, Parks, Shopping, Plazas, and Everyday Amenities, this home suits a Wide Range of Lifestyles. The property is offered Partially Furnished, with the opportunity for a 6 or 12 Month Term. (id:61852)
Right At Home Realty
3115 - 4055 Parkside Village Drive
Mississauga, Ontario
Luxurious 2 Bedroom 2 Bthrm Corner Condo Unit with Stunning Views from the wrap around 165 sf balcony plus 784 sf unit totalling 949 sq ft. Features A Large Open Concept Living/Dining And Modern Kitchen W/I Fridge & Dishwasher, Bright Master Bedroom W/Large Window & Closet. Everything Nearby - Square One, Living Arts Center, Celebrations Square, Ymca, City Library, Sheridan Collage, Highway 403 (id:61852)
West-100 Metro View Realty Ltd.
317 - 600 Dixon Road
Toronto, Ontario
Airport Commercial Retail space for lease in the prestigious Regal Plaza At Dixon Rd & Martin Grove Intersection Next To Toronto Congress Centre, just minutes from Toronto Pearson International Airport. This brand-new, Office unit offers premium flexibility for Any Retail Like Car Rental Business , medical, healthcare, office, or retail uses. With full customization potential, Situated in a vibrant commercial hub with high exposure to both vehicle and foot traffic, the plaza features 9 ground-floor retail units and 105 professional office suites, creating a dynamic and professional environment. The location offers unmatched connectivity to Highways 401, 409, and 427, as well as the Toronto Congress Centre. The plaza features 9 ground-level retail units and 105 office suites, creating a vibrant, professional environment. Plenty of visitor parking on-site. Surrounded by shopping, dining, and public transit, this location offers convenience and excellent connectivity. Perfect for businesses seeking premium space in a growing commercial district. Immediate occupancy available. Don't miss the opportunity !!! Your Business Deserves This Location !!! (id:61852)
Street Master Realty Ltd.
204 Proclamation Drive
Barrie, Ontario
Desirable raised bungalow directly facing Sandringham Park! This well-maintained home features a bright, functional layout with 3 full bathrooms. The main level offers bright, functional layout and two generously sized bedrooms with main floor laundry. The fully renovated basement adds exceptional living space with a large recreation area, additional bedroom, game room, and an office, ideal for extended family or work-from-home needs. Interlock walkway and stairs to front entrance and backyard (2021) enhance curb appeal. Roof replaced in 2022. (id:61852)
Right At Home Realty
21 Maryjane Road
Tiny, Ontario
Top 5 Reasons You Will Love This Home: 1) 2,315 finished square feet (1,375 above grade + 940 finished basement) Inviting four bedroom bungalow with a spacious, open layout, highlighted by a modern kitchen featuring quality finishes and stylish, durable flooring throughout 2) Enjoy the privacy of a primary bedroom retreat with its own ensuite, complemented by versatile additional bedrooms perfect for family, guests, or a home office 3) The finished basement offers a warm and welcoming lounge with a fireplace, a built-in bar ideal for entertaining, plus ample storage, including a dedicated cold room 4) Step outside to a private backyard oasis complete with a refreshing pool, shaded pergola, and a generous deck surrounded by mature trees and lush greenery 5) Ideally positioned just minutes from Georgian Bay, providing effortless access to scenic beaches, trails, and year-round outdoor adventures, while still close to local amenities and city routes. (id:61852)
Faris Team Real Estate Brokerage
51 Robert Street W
Penetanguishene, Ontario
Investors/Contractors. Sever or New build potential. Embrace the charm of this Century detached home, situated steps from Georgian Bay and Rotary Park Beach. This oversized 52' x 208' lot offers picturesque Georgian Bay views, with potential for severance (started) on Nettleton Dr **Traffic Study and Topographic Survey completed by the seller in 2023!** Supply on request. The home features a private, self-contained basement in-law suite and a 14' x 28' garage/workshop in the backyard with additional parking enough for 2 cars and a trailer or a boat, Main Garage has EV 60amp Changing Station. Some Renovations done in 2021/2022/2024 encompassing updated bathrooms, a new furnace/AC, BBQ natural gas line, a finished basement suite with kitchenet and a new patio door and eavestrough 2025, replaced windows in the main floor bedroom and kitchen, new Quartz counter top 2024 for upstairs kitchen and a new front door. With its blend of modern comfort and character, this home offers a rare gem in the Penetanguishene market. (id:61852)
Coldwell Banker The Real Estate Centre
Lower - 91 Ridgeway Court
Vaughan, Ontario
Bright & Spacious 1-Bedroom Walk-Out Basement Apartment This Immaculate Unit Offers A Spacious Living And Dining Area With An Open-Concept Kitchen, A Large, Bright Bedroom With A Window And Closet, A Private 3-Piece Bathroom, And Your Own Laundry For Ultimate Convenience. The Unit Also Comes With One Exclusive Driveway Parking Spot. Located Just A 2-Minute Walk To The Bus Stop, This Home Is Close To Top-Rated Schools, Shopping, Parks, And Ponds For Scenic Walks, Making It The Perfect Combination Of Comfort And Convenience In A Highly Desirable Neighborhood. (id:61852)
Avion Realty Inc.
23 Samson Trail
King, Ontario
Best value for 3439 sq.ft, home with finished basement (over 5200 sq.ft.) in Nobleton! Main Floor Den, 9ft ceilings in basement with two additional bedrooms, an extra 3 piece bathroom and additional kitchen & family room- ideal for in-laws suite or nanny's quarters. Four good size bedrooms on upper level (2 large bedrooms like having two primary bedrooms) and 3 bathrooms on upper level (each bedroom has access to a bathroom & two bedrooms have their own ensuite bathrooms. Situated a premium deep pool sized lot- awaiting your personal landscaping design. Attractive stone and brick exterior with lovely front porch veranda. The main floor features a living/dining room combined, large family room w/cozy gas fireplace & built in shelving unit, lovely kitchen with granite counters, & main floor laundry w/access to garage. Must be seen! (id:61852)
Sutton Group-Admiral Realty Inc.
801 - 180 Enterprise Boulevard
Markham, Ontario
Modern Luxury 1 Bdrm, Condo In The Award Winning Downtown Markham By Remington. The Signature Desirable "Cochrane" Model - 560 Sq Ft. Unobstructed North View. Flr To Ceiling Windows, Open Concept, Quartz Countertops, Backsplash, Steps To Viva, Cineplex, Shops, Restaurants, Go Station, Ymca. (id:61852)
RE/MAX Crossroads Realty Inc.
47 Medoc Place
Vaughan, Ontario
One of the Most Desirable Locations in Thornhill Woods. Surrounded by Trails. 4+3 Bedrms W/O Basement, 9' Ft Ceiling on Main Floor. Upgraded Kitchen, S/S Appliances, Granite Counter. Hardwood Floors & Smooth Ceiling Throughtout, Extended Driveway Allows 6 Car Parking. Professionally Finished Bsmt. Minutes To Schools, Parks, Hwy7, 407, Plaza, and Shopping Malls. (id:61852)
Hc Realty Group Inc.
152 Observatory Lane
Richmond Hill, Ontario
Location, location, location... Steps To All Amenities, Hillcrest Mall, T&T Supermarket, HMart, Schools, Parks, Shops, Banks, Public Transit, Hwy 7, 407, 404. Tenant Pays Own Utilities,Hot Water Tank Rental, & Tenant Insurance. Tenant To Maintain Lawn Care/Landscaping & SnowRemoval. (id:61852)
Century 21 People's Choice Realty Inc.
Bsmt - 35 Hewlett Crescent
Markham, Ontario
3 bedrooms, 2 bathrooms-- one-year-old legal basement for rent in the heart of Unionville. The basement has lots of natural sunlight, a separate entrance, separate laundry, stainless steel appliances, a standing shower, pot-lights and much more. Close to all amenities, Markville High School(ranked #2 in Ontario) minutes to bus stop, Markville Mall, and Go station 5 minutes. Students and working professionals will be considered. Backyard not included. Rent is $ 2300.00 w/ 30% utilities and 2 driveway parking, and additional parking $100.00. Currently available for lease. (id:61852)
Century 21 People's Choice Realty Inc.
2626 Delphinium Trail
Pickering, Ontario
Prime Locations!! Welcome To This Stunning 2626 Delphinium Trail Townhouse In The Highly Coveted New Seaton Community. This One Year Old Built Home By Field Gates, In The Best Potential Area Of Pickering! Modern Finishes, Livingstone Model Elev B. 2061 Sq. Ft. Hardwood Flooring In All Main Areas, Pot Lights & Double Car Garage. The Open Concept Second Floor Includes A Great Room With A Walkout To An Oversized Deck. The Primary Bedroom With A 5 Piece Ensuite, Walk-In Closet & Walk-Out To A Private Balcony. This Home Was Newly Built & Is Still Under Tarion Warranty. Close To All Major Amenities Including Highway 407/401, Go Transit, Schools, Pickering Town Centre, Durham Live Resort, Seaton Trail & Much More. Family-Friendly Neighbourhood Close To Top Schools, And An Upcoming Retail Plaza Delivering Unmatched Future Value And Convenience. (id:61852)
Homelife/future Realty Inc.
508 - 15 Baseball Place
Toronto, Ontario
Welcome to Riverdale Square urban living at its best. In Leslieville Live in one of Torontos most exciting and connected communities Queen and Broadview. Excellent designed 1 Bedroom + Den 1 bathroom smart and efficient layout. No wasted space boasting high ceilings. 130 sqft terrace perfect for relaxing under the skyline, complete with gas BBQ hook up. 9 foot exposed concrete ceilings floor to ceiling windows, and hardwood flooring throughout. Modern European style kitchen with stainless steel appliances and quartz counter tops. Excellent primary bedroom with oversized closet. Steps to Queen Street. 1 Minute from DVP. Surrounded by the Louisville shops, cafes and restaurants. Residents enjoy access to top tier amentities, including a rooftop lounge gym, outdoor pool. Checks every box. **EXTRAS: Fridge, Stove, Washer, Dryer, All ELFS* (id:61852)
Royal LePage Maximum Realty
Unit A - 1578 Queen Street E
Toronto, Ontario
Big On Style, Loaded With Character, And Right Where You Want To Be - Consider This Your 'Welcome To Queen St' Moment! Perfectly Situated Between Leslieville And The Beaches. This Beautifully Renovated 3-Bedroom Unit Feels Fresh & Brand New As It Offers An Incredible Amount Of Space And Comes With The Bonus Of Added Sound Insulation For Extra Privacy. From The Living Room, You Walk Through Frosted Sliding Glass Doors With Sleek Black Hardware Into The Street-Facing Sunny Primary Bedroom, Which Also Features A Black Wood Accent Wall. The Unit Includes Modern Stainless-Steel Appliances, Butcher Block Counter, Stylish Finishes With Modern Lighting Throughout. The Bathroom Is Bright, Finished With Classic White Subway Tile And Highlighted By A Beautiful Skylight. In-Suite Laundry Is Conveniently Located Just Past The Kitchen Walk Through, Which Leads Directly To Your Private BBQ/Entertaining Deck. Best Part is The Outdoor Space Is Exclusive To The Unit, and Additional Lower Deck Is Available To Book With 48 Hours' Notice, Featuring A Fire Pit And Seating - Perfect For Entertaining! You're Steps To The Beach, Ashbridges Bay, Woodbine Park, Restaurants, Cafés, Bars, Shops, And The 501 Queen Streetcar For Easy Commuting... Live Right In The Middle Of It All! Tenant To Pay 50% of the Gas and Water Bill. Hydro is Separately Metered For Tenant. (id:61852)
RE/MAX Hallmark York Group Realty Ltd.
3702 - 38 Widmer Street
Toronto, Ontario
Welcome to this stunning east-facing 2-bedroom, 2-bathroom upgraded suite at Central Condos, offering 745 sq.ft. of stylish interior living space plus a rare 167 sq.ft. private terrace perfect for enjoying your morning coffee or entertaining outdoors.Located in the heart of Torontos vibrant Entertainment District and thriving Tech Hub, this brand-new residence boasts a functional split-bedroom layout ideal for professionals, couples, or investors seeking the perfect urban lifestyle.The bright and airy living space features 9-foot ceilings and expansive floor-to-ceiling windows that fill the home with natural light. The spacious primary bedroom easily fits two nightstands, includes custom closet organizers, and offers space for a desk or additional storage. Both bathrooms are thoughtfully designed with premium Kohler and Grohe fixtures. (id:61852)
Prompton Real Estate Services Corp.
1111 - 65 East Liberty Street
Toronto, Ontario
Approx 675 Sf (As Per Builder's Plan) Luxurious 1 Bedroom + Den In Liberty Village W/ North View. Amenities Including 24 Hours Concierge, Visitors Parking, Guest Suites, Indoor Pool, Spa, Movie Theatre, Bowling Alley, Gym & More, Steps To Restaurants, Shops, Parks & Transit. (id:61852)
Express Realty Inc.
1310 - 101 Charles Street E
Toronto, Ontario
Bright Northeast Corner Unit With Gorgeous City Views Of Toronto. Near The Famous Yorkville Village! This Luxurious Suite Features 2 Bedrooms With A Private Split Layout, Masterbath 4-Piece Ensuite & Second Bathroom With Standup Shower. Sun-Drenched Open Concept Living Space With Floor-To-Ceiling Windows.9 Ft Ceiling , The Modern World Class Designer Kitchen Includes A Centre Island With Integrated Dining Table, Stainless Steel Appliances & Granite Countertops. (id:61852)
Master's Choice Realty Inc.
