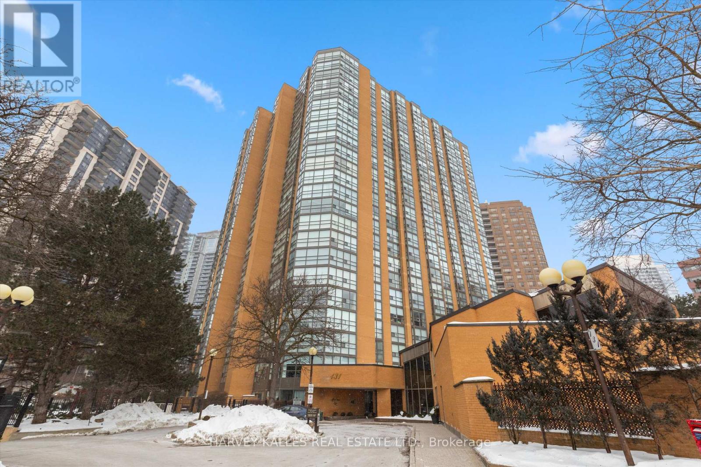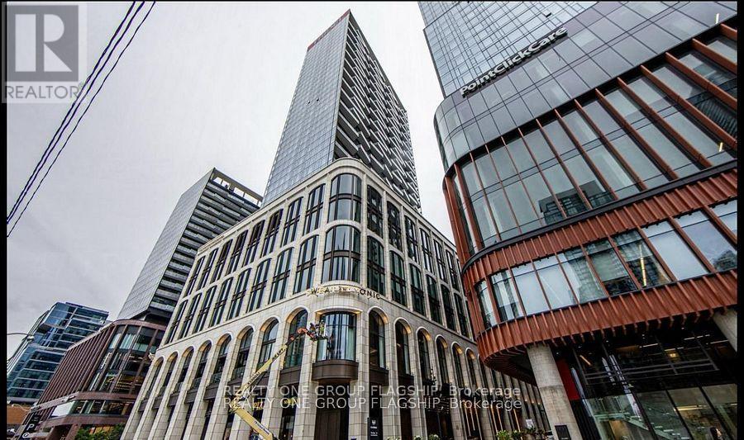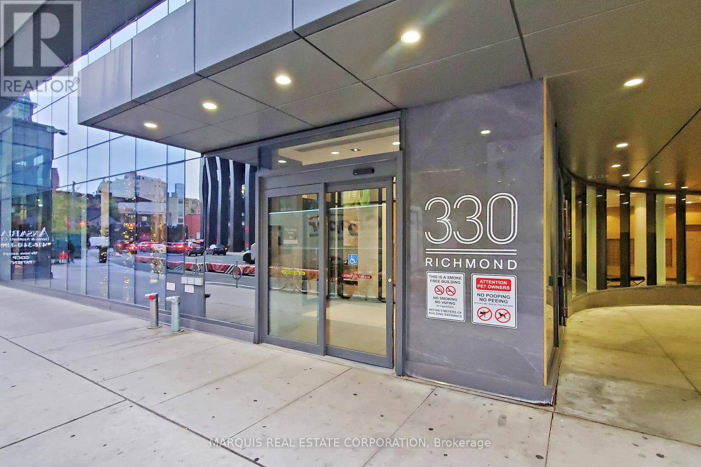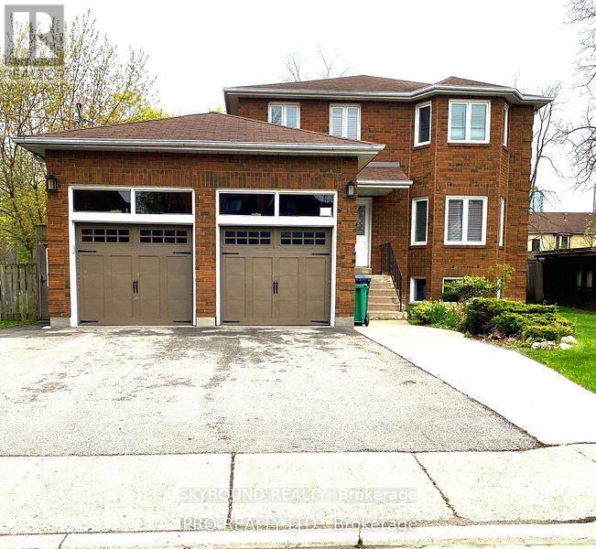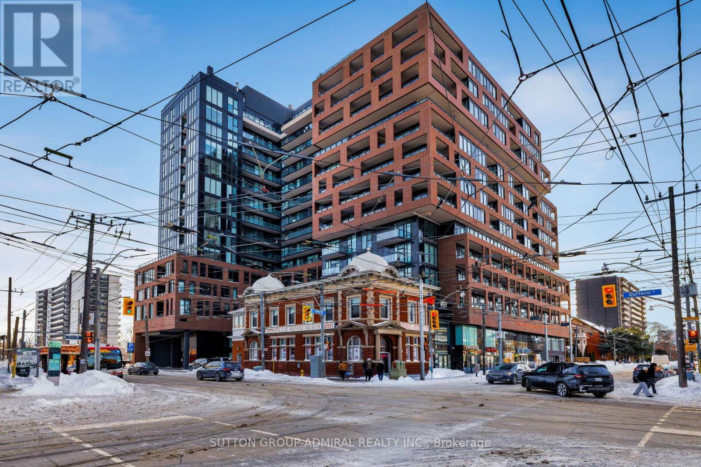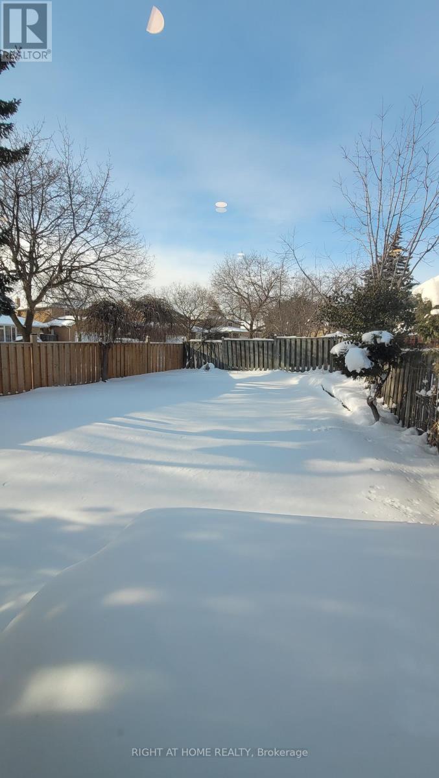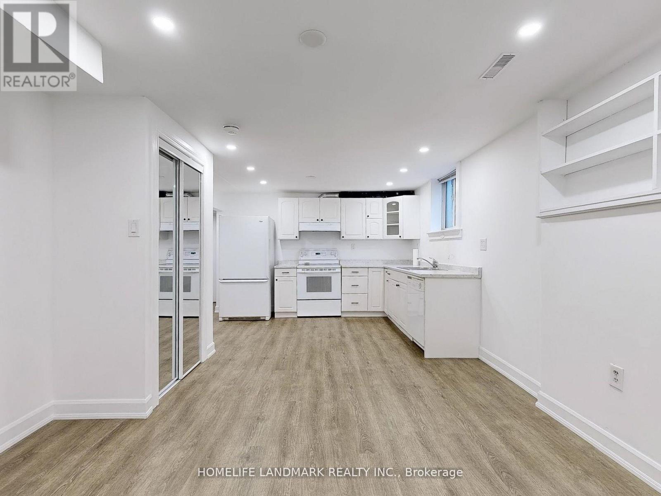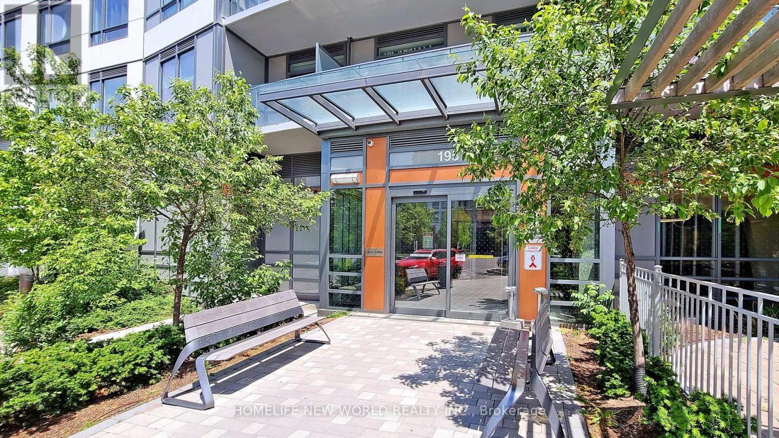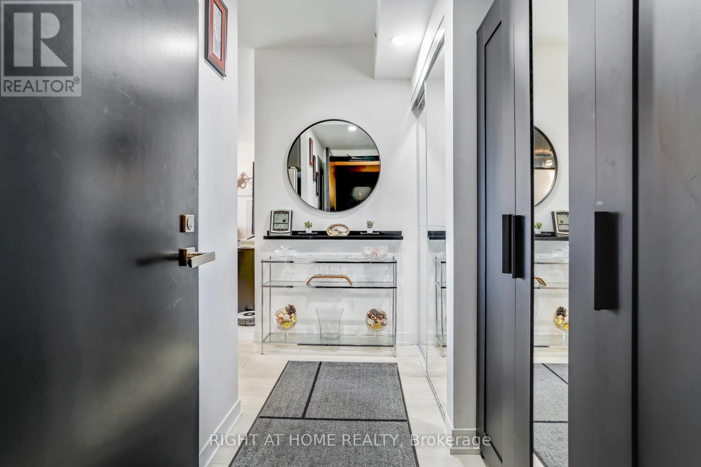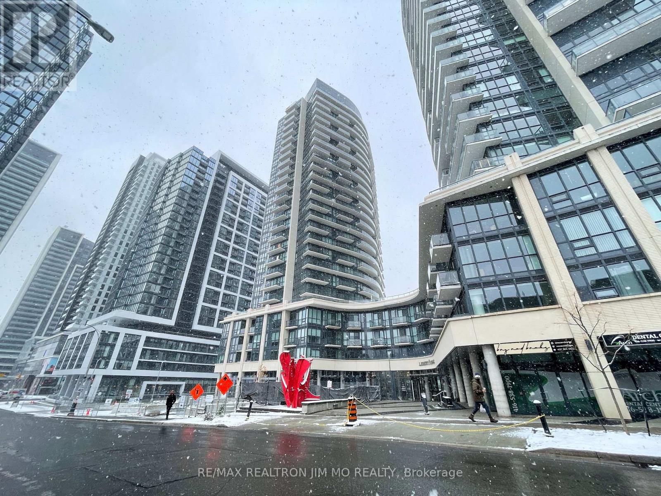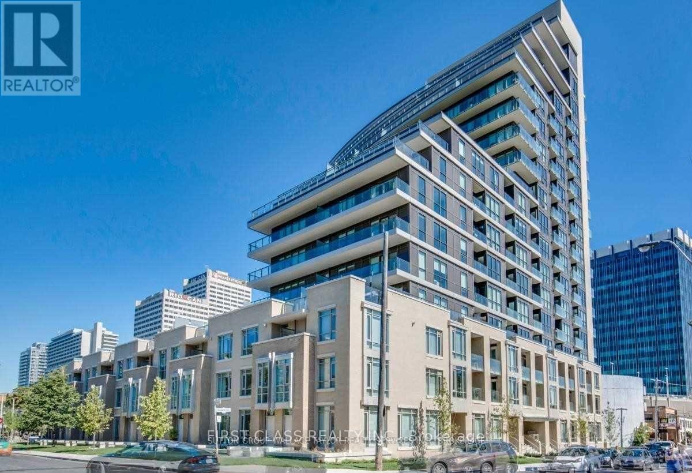1205 - 131 Beecroft Road
Toronto, Ontario
Rarely offered and meticulously maintained, this expansive 2+1 bedroom, 2 bathroom suite at the coveted 131 Beecroft delivers an impressive 1,554 sq. ft. of beautifully functional living in a highly regarded Tridel-built community at Yonge and Sheppard. A true 2+1 layout offers the space buyers have been waiting for, with a versatile den ideal for a home office, study area, or guest retreat. The renovated eat-in kitchen is designed for everyday comfort and effortless entertaining, while the generous living and dining rooms provide exceptional flow for both quiet nights in and hosting family and friends. The grand primary bedroom features a large walk-in closet and a renovated ensuite for a polished, move-in-ready feel. Floor-to-ceiling windows throughout flood the suite with natural light and showcase beautiful northeast views. Added storage is found in the front foyer walk-in closet with built-in shelving. Enjoy the convenience of one dedicated parking space and the added peace of mind of all utilities included in the maintenance fees (excluding property taxes). Ideally located close to the TTC subway, Highway 401, dining, shops, and the best of the Yonge and Sheppard corridor, this is a rare opportunity to secure size, layout, and location in one complete package. Building amenities include concierge, underground visitor parking, sauna, indoor pool, games room, gym, meeting room, party room, rooftop deck, billiards room, and library. (id:61852)
Harvey Kalles Real Estate Ltd.
Gph5 - 470 Front Street W
Toronto, Ontario
This wow exquisite 3-bedroom, 3.5-bathroom luxury residence offers an impressive 1,875 -1925 sq. ft. of elegantly designed living space that blends sophistication with modern comfort. The open-concept layout is complemented by floor-to-ceiling windows that bathe the suite in natural sunlight and frame captivating, panoramic views of downtown Toronto and the shimmering waters of Lake Ontario - a truly breathtaking backdrop day and night.Equipped with energy-efficient, 5-star modern appliances, an integrated dishwasher, contemporary soft-close cabinetry, and in-suite laundry, every detail has been crafted for convenience and refined living. Two premium parking spaces and one locker complete this extraordinary offering - the perfect balance of elegance, comfort, and urban luxury. (id:61852)
Realty One Group Flagship
505 - 330 Richmond Street W
Toronto, Ontario
330 Richmond Condos, located at 330 Richmond Street West in Toronto, is a condominium building situated in the city's Entertainment and Queen West districts. Developed by Greenpark Group, the building was completed in 2019. It is a 27-storey tower that contains 295 units. Fully furnished. (id:61852)
Marquis Real Estate Corporation
Main - 17 Ellen Street
Brampton, Ontario
Spacious Detached Home On Quiet Cul-De-Sac In Downtown Brampton. Main Floor Features Large LivingRoom, Formal Dining Room, Family Room With Wood Burning Fireplace, Powder Room & Large Eat-InKitchen With Walkout To Deck & Private Backyard. Second Floor Boasts 4 Large Bedrooms IncludingGuest Bathroom & Master With 4 Piece Ensuite & Walk-In Closet.Great Family Friendly Neighbourhood,Close To Parks, Schools, Library, Ymca, Transit, Shops, Restaurants & More. (id:61852)
Skybound Realty
921 - 270 Dufferin Street
Toronto, Ontario
Beautiful One Bedroom Suite At XO Condos Located In The Heart Of Liberty Village. Bright And Sun-Filled With Expansive Floor-To-Ceiling Windows Showcasing Unobstructed City Views. Elegant Finishes Throughout, Featuring 9 Ft Ceilings, Laminate Flooring, A Contemporary Kitchen, And A Designer Bathroom. Prime Downtown Location With Streetcar And TTC Right At Your Doorstep. Walk To Liberty Village, CNE, And Lake Ontario. Only 20 Minutes To The Financial District. Steps To Dufferin Mall, Trendy Shops, And Cafes Along King Street. Exceptional Building Amenities Including A Party Room And Fully Equipped Fitness Centre. (id:61852)
Sutton Group-Admiral Realty Inc.
2 Clydesdale Road
Markham, Ontario
Demand Markham location, close to Pacific Mall, school, TTC, Denison Centre... Totally re-model home with 4 bedrooms, 3 washroom at 2nd floor, custom built kitchen with large centre island, Huge combined Living and Dining room with lots of sunlight from the oversized backyard and side yard. Interlocking driveway can park 2 cars. Large laundry room at basement for excluded use. Very good tenant at basement for over 2 years. (id:61852)
Right At Home Realty
Basement - 58 London Road
Newmarket, Ontario
Welcome to this bright and upgraded 2-bedroom, 1-bathroom basement apartment located in the convenient and safe Bristol-London neighbourhood of Newmarket. Ideally situated just steps to Yonge Street, with easy access to shopping, dining, and everyday amenities.This well-maintained unit features a functional layout and a warm, inviting atmosphere, making it suitable for singles, couples, or small families. Enjoy close proximity to Upper Canada Mall, public transit, parks, schools, restaurants, and all essential services. Commuters will appreciate the quick and easy access to Yonge Street and Highway 404.The apartment is offered fully furnished at $1,700 per month. Tenant is responsible for one-third of utilities. (id:61852)
Homelife Landmark Realty Inc.
1502 - 195 Bonis Avenue
Toronto, Ontario
Prime Location In Scarborough! Work / School / Shopping / Entertainment District. Joy Condo Development By Gemterra! Spacious 1 Bedroom + Den W/Balcony & 2 Full Bath! Den Can Be 2nd Bedroom! West Facing W/Lot Of Sunlight! Laminate Floor All Through! 9 Feet Ceiling! Morden Kitchen W/Granite Countertop & Double-Sink! 24Hr Concierge, Exercise Room & Fitness Centre, Guest Suites, Party/Meeting Room, Indoor swimming pool & Visitor Parking! Close to Hwy 401, Tam O'Shanter Junior P.S. (JK-06), John Buchan Senior P.S. (07-08), Stephen Leacock C.I. (09-12), Library, TTC, lot of restaurants, Walmart, No-frills, LCBO, Beer Store, Tim Horton, McDonald, Agincourt Arena & Agincourt Community Centre! Close To Ttc, Agincourt Go, Golf Course, Library, Stc, No Frills, Walmart, Hwy 401 & 404, & Restaurants! (id:61852)
Homelife New World Realty Inc.
4305 - 45 Charles Street E
Toronto, Ontario
**Upscale Chaz One Bdrm Condo At Yonge & Bloor**Luxurious Finishes**Wide Plank Laminate Fl**Corian Counter & Sinks**Hotel Inspired Lobby**Pet Spa**Relaxation Rm**Business Center**Sports Theatre**3D Screening Rm**Game Rm**Sauna Rm**One of A Kind Chaz Club on 36/37th Fl With 5 Star Dining Rm & Panoramic Skyline & Lake Views**Just Move In To Enjoy Fine Dining & World Class Shops In Yorkville**U of T**MTU**Subway**Reference Library**Restaurants**Students & Working Professionals are Welcome** (id:61852)
Homelife New World Realty Inc.
402 - 31 Tippett Road
Toronto, Ontario
Step into refined luxury, offering an array of amenities including an outdoor pool, gym, 24hr concierge, guest suites, and a pet spa. This unit consists of 3BR+Den that connects to a balcony and could act as a fourth bedroom. It offers pre-engineered laminate and porcelain flooring, complemented by floor-to-ceiling windows that seamlessly blend indoor and outdoor living. kitchen with a built-in water filter and pantry elevates culinary pursuits.Eco-conscious features: Electric Car charging station. Bid farewell to clutter with ample storage solutions, including a locker and two bicycle racks. Step out onto the balcony to soak in stunning CN Tower views, and relish the convenience of being near William Lyon Mackenzie High School, UOFT, and York University. With the Wilson subway station just steps away and Yorkdale Shopping Centre nearby, every convenience is within reach.Embrace a life illuminated by sunlight and warmth, where luxury meets timeless charm. (id:61852)
Right At Home Realty
1110 - 49 East Liberty Street
Toronto, Ontario
Welcome to Liberty Central by the Lake 2! This Beautifully Maintained, Never-Lived-In One-Bedroom Suite Offers Bright, Open Living With Unobstructed North City Views And 9-ft Ceilings Throughout. Ideally Located in the Heart of Liberty Village, Just Steps to Restaurants, Cafés, Grocery Stores, Parks, Waterfront Trails, and Public Transit. Enjoy Premium Amenities, Including 24-hour concierge, a Fully Equipped Fitness Centre, Elegant Party and Meeting Rooms, and a Recreation Lounge - Perfect for Modern Urban Living. (id:61852)
RE/MAX Realtron Jim Mo Realty
606 - 60 Berwick Avenue
Toronto, Ontario
Furnished. Unobstructed South Facing Views, 1 Bedroom, 1 Bath, Bright And Quiet Condo At Yonge & Eglinton! Custom Made Built-Ins For Maximum Storage. 9 Foot Ceilings, Open Concept With Quartz Countertops, Balcony And Stainless Steel Appliances. Includes 1 Parking And 1 Locker. (id:61852)
First Class Realty Inc.
