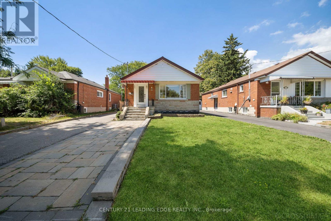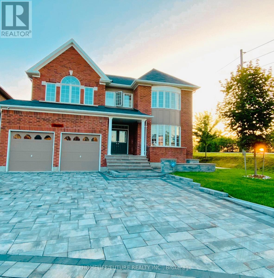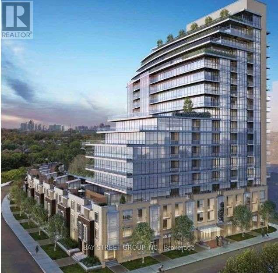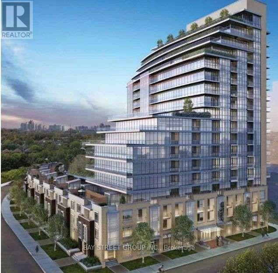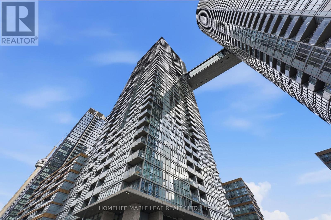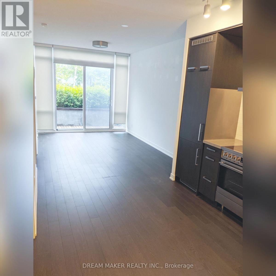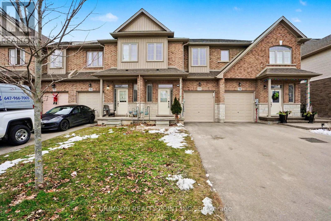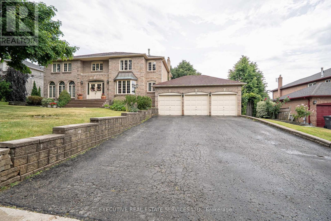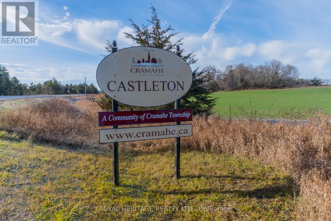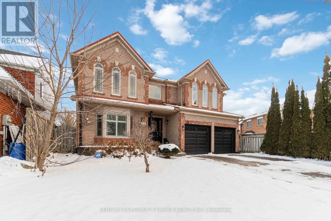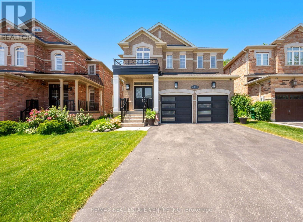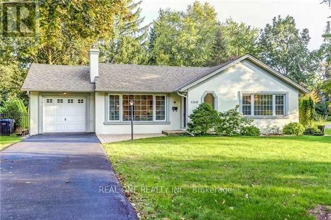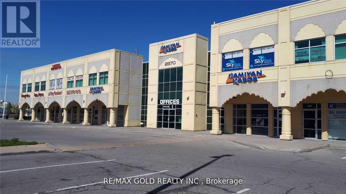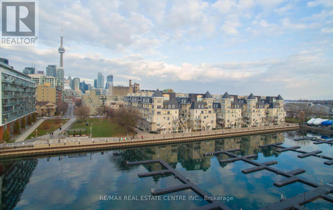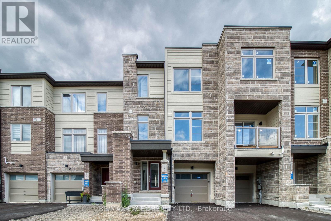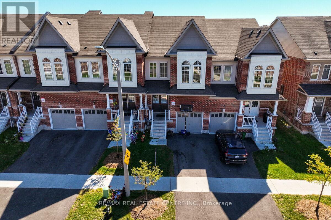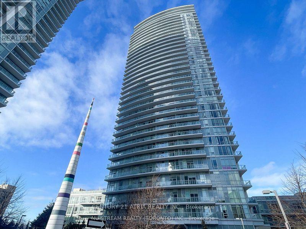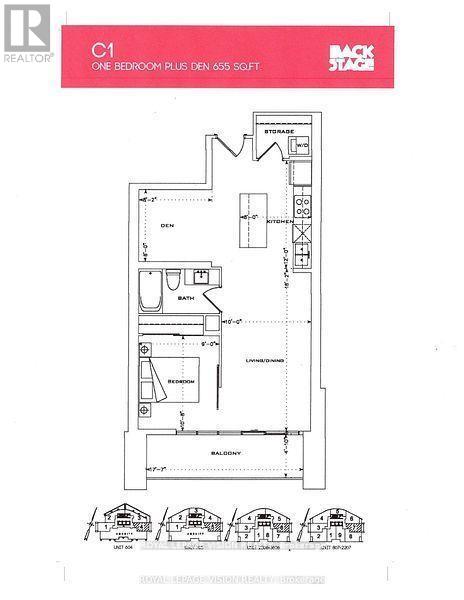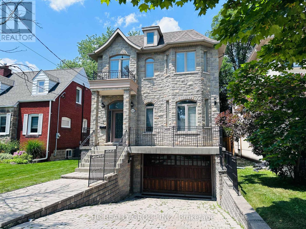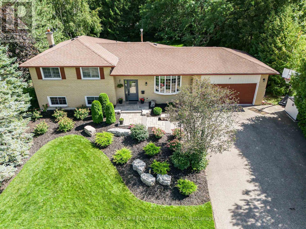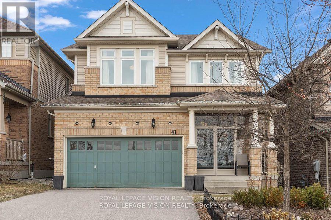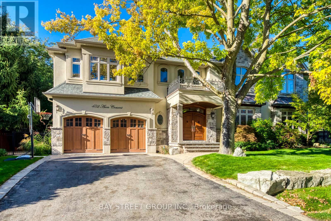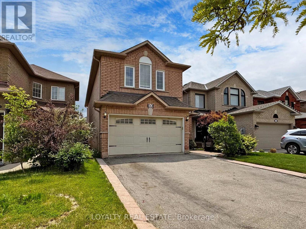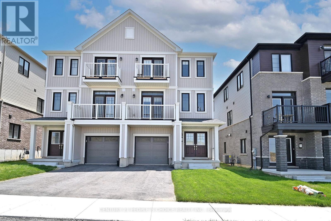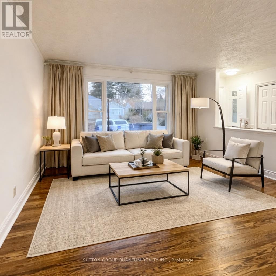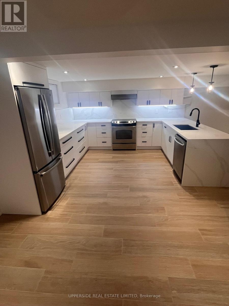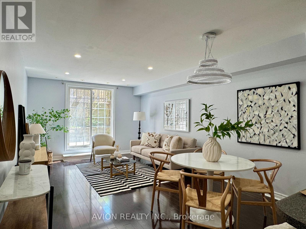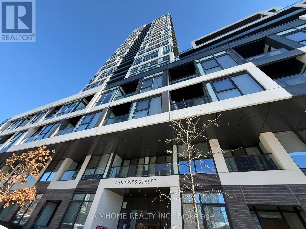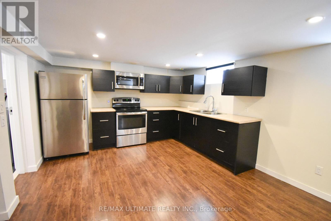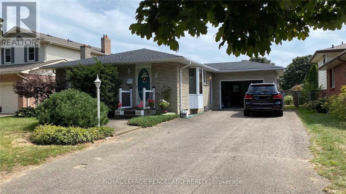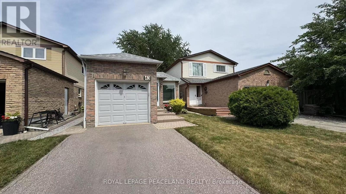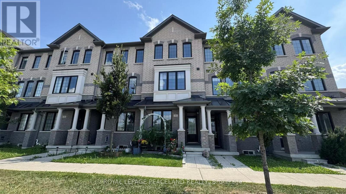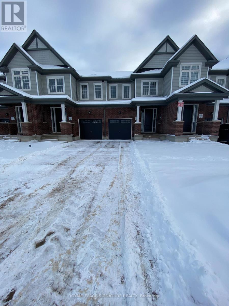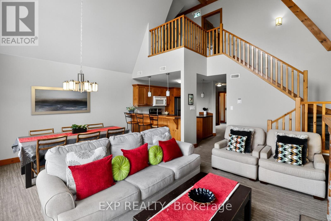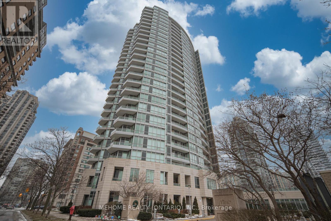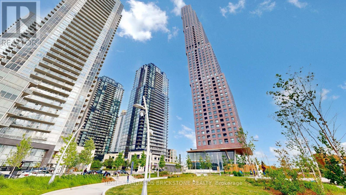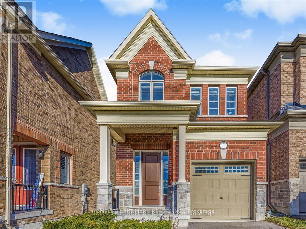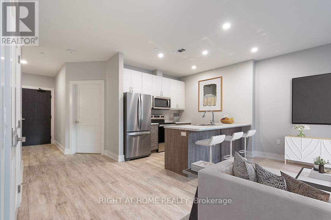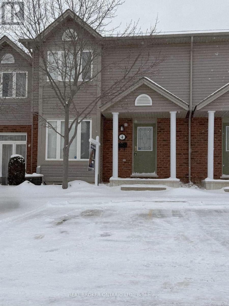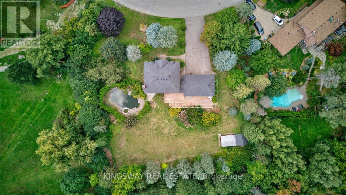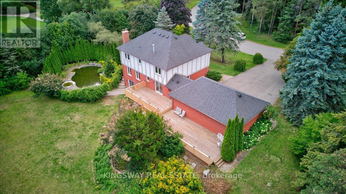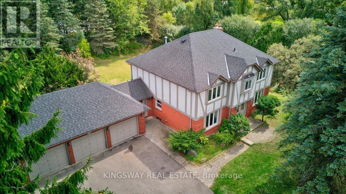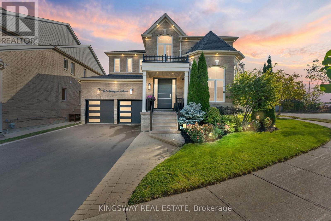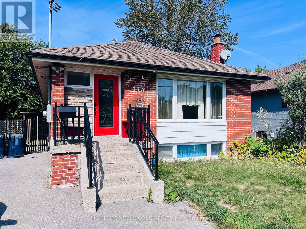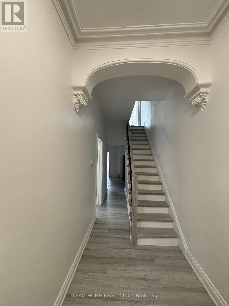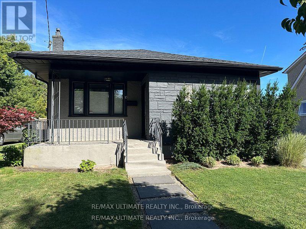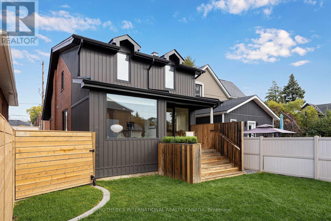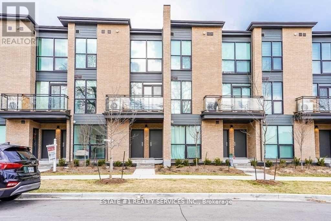88 Canlish Road
Toronto, Ontario
Beautifully Renovated Bungalow with Legal 3-bedroom basement apartment. This property offers Multigenerational living & Rental Income potential. Features a bright, modern open-concept layout. The main floor boasts a stylish kitchen with a centre island , elegant marble flooring and gleaming hardwood floors throughout. Enjoy backyard views from the 3rd bedroom with a walkout to the wooden patio deck. The legal basement apt offers a functional floor plan with 3 spacious bedrooms, renovated with a full kitchen, new quartz countertop, new flooring & 2 washrooms, complete with a separate entrance-perfect for extended family or generating rental income. Centrally located in a sought after neighbourhood, this versatile property is ideal for large families or investors alike, offering exceptional potential for any buyer. (id:61852)
Century 21 Leading Edge Realty Inc.
Main - 2040 Magee Court
Oshawa, Ontario
Prim Location! Beautiful Family Neighborhood! Fully Furnished. Bright And Spacious 4+1 Br & 4 Wash Executives Detached Home. Large Living & Family Rooms, Gourmet Kitchen With Ss Appliances (Fridge, Stove, Washer, Dryer), Laundry Rm On Main, Two Parking. Schools, Public Transit, Shopping Centre, Hwy 407, University Of Oshawa, & Surrounded By All Amenities. Tenant Pay 65% Of Utilities, No Smoking, Snow Removal On Driveway Parking & Entrance And Lawn Maintenance Are Tenant's Responsiblity. Tenant Insurance Is A Must! (id:61852)
Homelife/future Realty Inc.
911(Master Bedroom) - 60 Berwick Avenue
Toronto, Ontario
Fully furnished 2 Bed / 2 Bath condo near Yonge & Eglinton, entire unit currently vacant andavailable for immediate move-in. Bright open-concept layout with floor-to-ceiling windows andan unobstructed west-facing view. Primary bedroom with ensuite bathroom: $1,800/month; secondbedroom with private bathroom: $1,500/month. Flexible lease terms available - short-term orlong-term welcome. Steps to subway, TTC, shops, and restaurants. (id:61852)
Bay Street Group Inc.
911 - 60 Berwick Avenue
Toronto, Ontario
Luxury 2 Bedroom 2 Bathroom Suite At The Boutique Berwick In Midtown. Fully-furnished unitwith gorgeous unobstructed west facing view! Enjoy the open concept living space complimentedby an abundance of natural light through floor-to-ceiling windows. Steps away from ttc, subwaystation, shops and restaurants. (id:61852)
Bay Street Group Inc.
3916 - 15 Iceboat Terrace
Toronto, Ontario
Experience Elevated Urban Living At Grand Parade In CityPlace. This Bright And Spacious 39th-Floor Suite Features 9 Ft Ceilings And Breathtaking, Unobstructed City Views. The Layout Includes A Large, Functional Den Perfect For A Home Office Or Guest Space. The Modern Kitchen Is Equipped With Premium Built-In Appliances, An Integrated Fridge, And Plenty of Pantry Storage. Notable Upgrades Include A Compact LG Washer (2022) And An LG Vent less Dryer (2023). Value-Added Features Include A Large Storage Locker And P1 Parking Located Conveniently Close To The Entrance And Elevator. Building Amenities: 24 Hr Concierge, Indoor Pool, Hot Tub, Steam Room, Squash Courts, Hot Yoga Studio, Theatre Room, Pet Spa, Kids' Play Area, And A terrace With BBQ Access. Unbeatable Location: Steps From The Well, Rogers Centre, CN Tower, And the Waterfront. Walk to Sobeys, Shopper's Drug Mart, LCBO, Schools, And the Library. Close Access To The TTC and Easy Access To The Highway. (id:61852)
Homelife Maple Leaf Realty Ltd.
4 - 455 Front Street E
Toronto, Ontario
This 1 + Den has a spacious layout and a functional den perfect for an office space, or bedroom. MODERN KITCHEN with Built-in appliances. HARDWOOD FLOORS throughout. Be in the middle of ALL THE ACTION - The Iconic Distillery District, St. Lawrence Market, Riverside, & Cherry Beach, YMCA, Dining, Pubs, & Cafes are steps away. Enjoy Easy Commuting With Access To Streetcars, The DVP, & Gardiner Expressway. Amenities Including 24 HR Security & Concierge, A Full Sized Gym, Party Room, Pool Table, Guest Suites, Sauna, Theatre, & Rooftop Patio With Gardens, & BBQ's, & Lounges. Maintenance Fees INCLUDES High Speed Internet - Fibre Optic directly to the suit... Parking spot AVAILABLE for Lease. (id:61852)
Dream Maker Realty Inc.
77 Fairgrounds Drive
Hamilton, Ontario
Welcome to this bright and spacious 1,758 sq. ft. home, perfectly designed for family living. This well-maintained residence features 3 generous bedrooms and 2.5 bathrooms. The thoughtful layout includes a convenient upper-level laundry room for ease of use. Retreat to the primary suite, boasting a large walk-in closet and a spa-like ensuite complete with a deep soaker tub and a glass-enclosed shower. Outside, enjoy a private driveway with no sidewalk to shovel, offering extra parking space. Situated in a quiet, family-friendly neighborhood, you are just a short walk away from school and parks. (id:61852)
Crimson Realty Point Inc.
503 Conservation Drive
Brampton, Ontario
503 Conservation Drive - A Prestigious Address in Brampton's Most Coveted Neighbourhood. Welcome to this stunning residence set in the heart of Brampton's most desirable addresses. Conservation Drive is synonymous with distinction, privacy, and timeless elegance and this exceptional property captures it all. Nestled on a massive 100 x 120 ft lot, this elegant home boasts impressive curb appeal and a commanding presence that sets it apart. Step inside to be welcomed by a soaring 17-foot ceiling in the Grand Foyer, an immediate statement of luxury and sophistication. With approximately 3,800 sq ft of above-grade living space and over 5,000+ sq ft of total finished space, this home is designed to accommodate growing families, multi-generational living, and refined entertaining. Highlights Include:5 spacious bedrooms on the upper level, 4 beautifully appointed bathrooms, Main floor office/den easily convertible into a bedroom or in-law suite. Expansive custom kitchen with breakfast area and walk-out to deck. Oversized main deck perfect for outdoor dining and entertaining. Fully finished walk-out basement featuring its own private deck and a separate side entrance Immaculately landscaped front and backyards with mature trees and lush green space . Upgrades You'll Appreciate: New Roof (2022) Peace of mind for years to come, Attic Insulated (2022) Enhanced energy efficiency and comfort, Backyard Fence Replaced (2022) Secure, private, and stylish Set in a serene and exclusive pocket of Brampton, Conservation Drive offers the rare blend of prestige and tranquility, all while being minutes from heart lake, tree top trekking, trails, to top-rated schools, parks, golf courses, major highways, and every convenience. Whether you are looking for space, comfort, elegance, or the ultimate entertainers layout this is the home that truly has it all. (id:61852)
Executive Real Estate Services Ltd.
0 County 25 Road
Cramahe, Ontario
Nestled in the charming countryside of Castleton, this remarkable property offers an idyllic blend of natural beauty and convenience. Positioned just seven minutes from the 401, it ensures an easy commute while providing the peace and privacy of rural living. Spanning just under 11 acres, this well-shaped lot is a rare find, featuring a harmonious mix of treed and cleared areas that offer both scenic views and practical options for building your dream home. The existing driveway simplifies access, and the generous size provides the opportunity to keep animals if desired. Located a short stroll from Northumberland Hills Public School, this property is perfectly situated for families. Elevated sections of the land unveil spectacular vistas, promising breathtaking sunrise and sunset views. At a price of $299,000, this premium-quality lot invites you to create the lifestyle you've always envisioned. Don't miss the chance to own this slice of paradise! **EXTRAS** entrance in place on east border of property. (id:61852)
Royal Heritage Realty Ltd.
52 Canning Crescent
Cambridge, Ontario
Step into luxury with this immaculate, Sun-drenched home set on one of the largest lots in prestigious North Galt(Cambridge). Boasting over 4,400 sq ft of elegant living space, including a professionally finished basement (1388 Sq Ft), this exceptional residence offers 4 spacious bedrooms and 4 beautifully appointed bathrooms-ideal for refined family living and sophisticated entertaining.A rare opportunity not to be missed.The fully finished basement includes 2 additional bedrooms, a large open-concept living area, a sleek wet bar, custom built-in cabinetry, pot lights throughout, and plenty of integrated storage ideal for in-laws, guests, or a potential rental suite. The basement can easily be converted into apartment for additional Income. This truly unique property offers great curb appeal, double garage, and plenty of stamped concrete driveway parkings.Upon entering, you'll be greeted by a bright, high-ceiling foyer and a curved staircase, along with newly installed trendy flooring in the living, dining, kitchen, and breakfast areas. The main level also includes a well-designed powder room and a convenient laundry room offering easy access to the side yard and garage equipped with storage Racks. The kitchen boasts quartz countertop, SS appliances, and a pantry, overlooking a huge, family-sized breakfast area that offers additional cabinets and a coffee station. Adjacent is a large, separate sunlit family room with hardwood flooring and a cozy gas fireplace. Upstairs, Four very spacious bedrooms. The master suite features a double door entry, a 4-piece Ensuite with a soaker tub, and a large walk-in closet, ensuring ultimate relaxation. The other 3 bedrooms are bright and Big too. This home features California shutters, adding elegance and charm to each room, and metal roofing. It offers an exceptional, fully fenced backyard equipped with water Sprinkler ,wooden deck and green space on an extra deep lot of 187 ft, perfect for entertaining, parties, BBQs much more. (id:61852)
Century 21 People's Choice Realty Inc.
105 Olivia Marie Road
Brampton, Ontario
Premium Ravine Lot - A Rare Find! Stunning 4 Bedroom detached home on a 220-ft deep lot backing onto a peaceful ravine. Timeless design with open-to-above foyer, Hardwood Floors, 9-ft ceilings, and elegant wainscoting. Spacious living and dining rooms for entertaining, plus a cozy family room with fireplace. Bright eat-in kitchen with quartz countertops, center island, stainless steel appliances, and direct access to an expansive backyard-perfect for everyday living and hosting. Luxurious primary suite with 6-piece ensuite featuring double sinks, soaker tub, and glass shower. Professionally finished basement with separate entrance, large rec room, wine cellar, and 4-piece bath-ideal for extended family or rental potential. Private backyard oasis with composite deck (2021), gazebo, tool shed, and multiple seating areas for relaxing or entertaining in complete privacy. Location, lot size, and quality upgrades make this a truly standout opportunity! (id:61852)
RE/MAX Real Estate Centre Inc.
1268 Lorne Park Road
Mississauga, Ontario
Welcome Home! This charming 3+1 bedroom, 2-bath bungalow sits proudly on a beautifully landscaped 84-foot wide lot in desirable Lorne Park. A cozy fireplace warms the inviting living room, while the fully renovated kitchen strikes the perfect balance of style, comfort, and functionality. Each of the three main bedrooms offers generous closet space, and the lower level adds versatility with an additional bedroom. Recent updates include a new air conditioner installed in July 2021, giving you peace of mind for years to come. The property also features a convenient side-yard parking pad that easily accommodates up to four cars. Step outside to the spacious backyard patio, ideal for relaxing or entertaining family and friends. Here it is... the home you've been waiting for! (id:61852)
Real One Realty Inc.
210 - 2970 Drew Road
Mississauga, Ontario
Fully finished commercial unit divided into three separate self-contained units: 210-A (two offices), 210-B (one office), and 210-C (two offices), each with its own reception area and small kitchenette. Located in a very busy plaza at Airport Rd and Drew Rd, offering ample parking and strong foot traffic. Excellent maximum visibility with three large windows facing Drew Rd, ideal for signage. All units are currently leased; buyer to assume existing leases. (id:61852)
RE/MAX Gold Realty Inc.
688 - 38 Stadium Road
Toronto, Ontario
Total Luxury on the Water This custom-finished South Beach Marina townhouse offers 2,685 sq. ft. of waterfront living at its finest. Experience the ultimate in luxury living with breathtaking views from every room. The home features 3 spacious bedrooms and 4 bathrooms, including a stunning master suite with a walk-in closet and a 6-piece ensuite bath. The custom kitchen is equipped with granite countertops and stainless-steel appliances, ideal for both style and functionality. Enjoy exclusive amenities, including a private entrance, a private elevator, and parking right at your door. This exceptional property offers both the serenity of lakeside living and the convenience of being just minutes from Toronto's downtown core. Live on the water in one of Toronto's most desirable locations the perfect blend of comfort, elegance, and value. (id:61852)
RE/MAX Real Estate Centre Inc.
124 Solstice Circle
Newmarket, Ontario
Welcome to 124 Solstice Circle ,Absolutely Stunning And Exceptionally Spacious Freehold TownHome In The Highly Sought-After Woodland Hill Community.This Beautifully Designed Home Features Three Spacious Bedrooms And Is Filled With Natural Light Throughout.Ensuring A Lifestyle of Unparalleled Elegance and Comfort. Enjoy Generously Sized Rooms And A Functional Open-Concept Layout, Perfect For Modern Family Living.Wood Floors & 9 Ft Ceilings on 2nd Floor,Upgraded Lightings.The Contemporary Kitchen Is A True Highlight, Boasting Elegant Center Island With Undermount Sink Perfect For Culinary Creations,Quartz Countertops And Premium Appliances, Backsplash,Pot Lights. The Primary Suite Offers A Private Retreat With A 4-Piece Ensuite And Double Closets Provides Ample Storage Space. For Added Convenience, The Home Includes Direct Access To The Garage From The Ground Level.Longer Driveway Can Park 2 Cars.Located Just Minutes From Upper Canada Mall, Go Transit, Southlake Hospital, Walmart,Costco, Schools, Parks, Hwy 404 And All Essential Amenities. Don'T Miss This Rare Opportunity To Own A Truly Exceptional Home In One Of Newmarket Most Desirable Neighborhoods!This Home Perfectly Blends Modern Comfort With Everyday Practicality,This is Truly A Rare Opportunity To Live The Lifestyle You Deserve In An Unbeatable Location. (id:61852)
RE/MAX Excel Realty Ltd.
1193 Kettering Drive
Oshawa, Ontario
Stunning two-story free hold town house offers modern living at its finest. A Stylish Kitchen With Top-Quality Appliances And Ample Counter Space, Dining Room, Breakfast Area And A Great Room For Family Gatherings. 2350 square feet of livable space With upgraded flooring and hardwood throughout the main floor, the kitchen, dining room, and great room seamlessly flow together. The second floor features four spacious rooms, including The Primary Bedroom Features a Large walk-in Closet and a Luxurious Ensuite Bathroom Complete with A Spa-Like Shower and Soaking Tub. Other 3 bedrooms use 3 piece bath room, Additionally, there is a bathroom in the basement (3-piece), a bathroom on the main floor (2-piece), and . Located close to Kettering Park, this home offers convenient access to outdoor recreation. Close To Everything Such As Walmart, Home Deport. Perfectly situated near Durham College and Eastdale Vocational Institute, it's an ideal choice for students or professionals. Don't miss out on this exceptional opportunity. Walk out to deep backyard to enjoy your summer. Finished basement, bachelor apartment, rented out for $1200 per month. (id:61852)
RE/MAX Real Estate Centre Inc.
713 - 70 Forest Manor Road
Toronto, Ontario
Luxury Condo Across From Fairview Mall. Professionally cleaned 1 Bedroom + Den. Approx 600 Sq Ft Facing NE, Very Spacious And Functional Layout Unit With 9 Ft High Ceiling, Huge Balcony, Subway Access At Your Door. Mins To 404 & 401. Full Amenities: Indoor Pool, Whirlpool, Gym, Yoga Rm, Theater, Lounge, Terrace, Bbq Area, Party Rm, Guest Suite & More. (id:61852)
Century 21 Atria Realty Inc.
1107 - 1 The Esplanade
Toronto, Ontario
Vacant One Bed and seperate room Den can be used as an sleep area, 655 sq ft per builders floorplan, freshly painted, professionally cleaned, no wasted space floorplan, all eng wood / ceramic floors no carpet, huge balcony, Sunrise East views, steps to the lake, sporting events, concerts, bars, restaurants, Union Station. (id:61852)
Royal LePage Vision Realty
546 Melrose Avenue
Toronto, Ontario
546 Melrose Ave is a beautifully maintained home located in the heart of Toronto's prestigious Bedford Park community. This residence offers exceptional convenience, with quick access to Highway 401-just a five-minute drive away-making commuting effortless. Surrounded by a full range of everyday amenities, the neighborhood features excellent restaurants, grocery stores, and shopping options all within easy reach. Families will especially appreciate the abundance of nearby education choices, with a strong selection of both highly regarded public and private schools. Combining comfort, accessibility, and a prime central location, this property is an ideal place to call home. (id:61852)
Hc Realty Group Inc.
17 William Rex Crescent
Erin, Ontario
Welcome to 17 William Rex Crescent where you will experience Pride of Ownership at its best! This five bedroom, two renovated bathroom family home is tucked away in one of Erin's established neighbourhoods surrounded by mature trees and sits on an impressive 104ft x 141ft lot. Drive up to the 6 car driveway to be greeted by a landscaped front yard with an inground sprinkler system. Step in to this updated 4-level sidesplit with mahogany floors which extends throughout the main, upper and lower level. Enjoy the main floor with plenty of natural light and a modern kitchen with stainless steel appliances and quartz countertops. Step out to the backyard oasis and enjoy your morning coffee on the multi-level stone patio and let the kids run free in the oversized yard. Spend some time in the cozy lower-level family room and enjoy watching tv over a gas fireplace. Step out through the second walkout and soak yourself in the privacy of a 7 seater hottub. Just move in and enjoy! (id:61852)
Sutton Group Realty Systems Inc.
41 Treetops Boulevard
New Tecumseth, Ontario
Across the street from the park this 2410 sq ft ( per MPAC ) spacious 3 + 1 bedroom vs 4 smaller bedrooms, comes with over 600 sq ft of lower level finished living space for a total of over 3000 sq ft. Approx $100,000 in upgrades ( please see attached seller feature sheet ). which includes Smart Lutron lighting, 2nd floor triple pane windows on North side, smooth ceilings, potlights, crown molding, quartz countertops, upgraded kitchen cabinets/pantry/ backsplash, hardwood and laminate floors no carpet on main and 2nd floor, very convenient 2nd floor laundry, porch enclosure. (id:61852)
Royal LePage Vision Realty
452 Avon Crescent
Oakville, Ontario
Welcome to this stunning custom-built residence in prestigious Morrison, offering over 5,000 sq. feet of finished living space plus an award winning rear yard oasis and heated double-car garage with pet access to a private enclosed outdoor area. Recently upgraded with fresh paint, brand-new engineered hardwood flooring on the main and second levels, a new Quartz kitchen island, and stylish modern pendants in the foyer and dining room, this home blends timeless elegance with modern convenience. A grand mahogany double door opens to a soaring two-storey foyer with polished marble floors. The formal dining room is enhanced with a tray ceiling and new pendant, while the great room showcases a dramatic two-storey coffered ceiling, gas fireplace, and abundant natural light. Adjacent to it, the spacious home office offers brightness, natural light, and tranquil views of the beautifully landscaped front yard, creating an inspiring space with direct access to the great room. The gourmet kitchen features custom cabinetry, high-end stainless steel appliances, the new Quartz island centerpiece, and a walk-in pantry. Upstairs, the master retreat includes a gas fireplace, walk-in closet, and spa-inspired ensuite with infinity soaker tub. Three additional bedrooms with walk-in closets, two more baths, and a convenient laundry room complete the upper level. The fully finished lower level is designed for entertaining, with a theatre featuring new laminate flooring, a projection screen with surround sound, an exercise room with closet which can be easily changed to a guest bedroom. A dual steam shower in lower bathroom, a wet bar with a granite countertop, and a temperature-controlled wine cellar. Step outside to your private resort-style backyard, featuring a heated salt-water pool with waterfall, cabana with bar and TV mount, built-in gas BBQ oven & fireplace, and professional landscaping. Perfect for entertaining or quiet family enjoyment, this home defines luxury living. (id:61852)
Bay Street Group Inc.
Upper Level - 50 Thornton Crescent
Vaughan, Ontario
Immaculately maintained 2,200 sq ft home in the highly desirable Maple community. Nestled in a quiet, family-friendly neighborhood, just steps from Holy Jubilee Catholic Elementary School. Features a spacious kitchen overlooking a large deck perfect for entertaining. Bright and welcoming living space with 9 ft ceilings on the main floor and 8 ft ceilings upstairs. Convenient ensuite laundry with direct garage access. (id:61852)
Loyalty Real Estate
19 Central Market Drive
Haldimand, Ontario
Great Opportunity for First-time Buyer and Investors listed More than $100K lower than the Builder's Price.Gorgeous, Beautiful 3 Storey Freehold townhouse offers 3 Bedrooms & 2 bathrooms, Welcome You to Modern Living. Spacious Living / Dining Room with Balcony. Vinyl exterior elevation and 9-foot ceiling in 2nd floor and hardwood floor-stained oak stair. The master bedroom includes a walk-in closet and an ensuite bath, providing a personal retreat. 2 Balconies and 2 Parking Spaces. Close to Schools, Shopping mall, Restaurants and Parks. Easy Access to Major Highways. Very close to Hamilton International Airport, Mount Hope Community, Port Dover, HWY6, HWY403 & Hamilton. No survey available. Lock box for easy showing. (id:61852)
Century 21 People's Choice Realty Inc.
46 Woodlawn Avenue N
Mississauga, Ontario
Complete home for Lease with separate entrance to finished living space in the heart of coveted Port Credit. Ideal for larger family who want to share a residence but live with some privacy. Fully fenced yard. Two bedrooms on main level with very large primary upstairs with 4 piece bathroom and separate entrance to large finished basement living that includes living area, large bedroom, office and 3 piece bathroom. Parking for 4 vehicles. Nestled on a coveted avenue just a stroll to the lake, all the shops, restaurants, Lions Club outdoor pool, Forest Avenue Public School, Mentor College and the vibrant waterfront community of Port Credit. This home places you in the heart of it all. Move in and start enjoying the Port Credit lifestyle right away. Just a 2 minute drive or 8 minute walk to Port Credit GO Station connecting you to Union Station downtown Toronto in just 18 minutes. A rare opportunity to lease a home in one of South Mississauga's most coveted lakeside communities where small-town charm meets modern convenience. Please note the home is vacant and empty and furnishings seen in photos are virtually staged to scale. (id:61852)
Sutton Group Quantum Realty Inc.
Basement - 15 Addington Crescent
Brampton, Ontario
2 bedroom beautifully renovated basement. This spacious basement has the highest quality finishes. Shared laundry. All utilities included. 1 parking spot included, can fit up to two small cars. Available immediately. No smoking. 2 person maximum occupancy. (id:61852)
Upperside Real Estate Limited
11 - 45 Cedarcroft Boulevard
Toronto, Ontario
Welcome to 11-45 Cedarcroft Blvd, a bright and spacious 3-bedroom townhome in a quiet, family-friendly North York community. Offering a functional layout with three generously sized bedrooms, two bathrooms, and an oversized laundry/storage room, this home is ideal for families or professionals seeking space and comfort. Recent upgrades include fresh paint, modern lighting, and sleek pot lights. The sun-filled eat-in kitchen opens into a large living/dining area, while the private backyard terrace is perfect for relaxing, entertaining, or playtime. Conveniently located just minutes from York University, TTC, Highway 401/400, and Allen Road, commuting is seamless whether by car or transit. Surrounded by schools, parks, community centres, and local shops, this home offers both convenience and a welcoming neighbourhood atmosphere. (id:61852)
Avion Realty Inc.
3412 - 5 Defries Street
Toronto, Ontario
Brand new unit, never lived in! Located in Toronto's emerging Downtown East - River & Fifth by Broccolini. High-end finishes featuring keyless entry, smart home system, matte black appliances, Quartz countertop, wide plank laminate flooring, 9 feet smooth ceiling. This N E corner unit offers split bedrooms, both overlook the Lake. Amenities features 24-hour concierge, 12th floor rooftop terrace with outdoor pool and cabanas, party room, private dining room, fitness centre, co-working space, games room, yoga room, guest suite, etc. Minutes from Financial core, Riverdale Parks and Trails. (id:61852)
Aimhome Realty Inc.
B - 205 Innisfil Street
Barrie, Ontario
This bright and fully renovated 2-bedroom basement apartment is just a short walk to Kempenfelt Bay, transit, and downtown Barrie. Featuring spacious bedrooms with modern vinyl flooring throughout, an open-concept kitchen and family room, and plenty of natural light for a basement unit. Enjoy the convenience of in-suite laundry, stainless steel appliances, and 2 parking spaces. (id:61852)
RE/MAX Ultimate Realty Inc.
313 Main Street
St. Catharines, Ontario
In The Heart Of Port Dalhousie, This Updated Family Home Features 2 Bdrm Upper And 3 Bdrm lower, Large Living Room And A Spacious Recreation Room. This Home Has Plenty Of Room To Raise A Family With A Fenced Backyard And A Conveniently Located To Local Schools Just Down The Road. This Home Is In Pristine Condition And Tastefully Decorated. Close To Lake, Schools, Public Transit And Shopping And Is Located In Port Dalhousie. (id:61852)
Royal LePage Peaceland Realty
Basemnet - 43 Marlow Crescent
Markham, Ontario
Spacious, newly renovated 3-bedroom, 1-bath basement apartment with a private entrance in the prestigious Markville neighborhood of Unionville. Features a modern kitchen with dishwasher, private ensuite washer & dryer, and bright living space with plenty of pot lights. Located on a quiet, family-friendly street, just steps to top-ranking schools (Markville SS, Central Park PS), Markville Mall, GO Station, Walmart, restaurants, and public transit. (id:61852)
Royal LePage Peaceland Realty
Basement - 185 Rustle Woods Avenue
Markham, Ontario
Modern 1-Bedroom Basement Apartment with Private Kitchen and Bath in Cornell, Markham Bright and spacious 1-bedroom basement unit available for lease in the highly desirable Cornell community of Markham. This private suite features a separate entrance, a fully equipped kitchen, and a private bathroom, offering both comfort and convenience. Located within walking distance to restaurants, shops, community center, library, and top-rated schools. Easy access to public transit, GO Train station, and just minutes to Highway 407 perfect for commuters and students alike. (id:61852)
Royal LePage Peaceland Realty
147 Gear Avenue
Erin, Ontario
Brand New 3 Bedroom, 2.5 Bathroom Townhouse for Lease in Erin, Ontario Beautiful never-lived-in townhouse located in a serene, family-friendly community in the charming town of Erin. This bright and modern home features 3 bedrooms and 2.5 bathrooms with a spacious open-concept layout. The primary bedroom offers abundant natural light, a private ensuite bathroom, and his-and-her closets. A convenient main-level laundry room with direct access to the garage adds to the home's functionality. Surrounded by nature, parks, and scenic walking trails, Erin provides a peaceful small-town lifestyle while remaining within easy commuting distance to Georgetown, Guelph, Orangeville, and the GTA. Close to local shops, schools, and amenities. (id:61852)
Royal LePage Signature Realty
222 - 170 Snowbridge Way
Blue Mountains, Ontario
Licensed for Short-Term Rentals! This beautifully designed 2-bedroom, 2-bathroom upper-level condo is located in the highly sought-after Historic Snowbridge community at Blue Mountain Resort. With proven rental performance, it's an ideal opportunity for investors or anyone seeking a four-season retreat. In the winter, enjoy easy access to the ski hills, Blue Mountain Village, and nearby year-round activities. In the summer, take in unobstructed golf course views from the private balcony, primary bedroom, and dining area-perfect for morning coffee or an evening glass of wine. The open-concept layout features soaring vaulted ceilings, oversized windows that flood the space with natural light, and a cozy gas fireplace-ideal for après-ski relaxation. The spacious primary suite includes a private 4-piece ensuite, while the second bedroom and full bath comfortably accommodate family and guests. Additional highlights include in-suite laundry, a dedicated ski locker, and access to a seasonal outdoor pool reserved exclusively for owners and guests. With strong short-term rental demand in the Blue Mountain area, this property seamlessly combines personal enjoyment with reliable income potential. Owners and guests will love the free resort shuttle, offering direct access to Blue Mountain Village, ski hills, restaurants, shops, and nightlife. In the warmer months, enjoy nearby private beaches, championship golf courses, and scenic hiking trails. Whether skiing, hiking, relaxing, or entertaining, Historic Snowbridge delivers the ultimate four-season lifestyle and a proven short-term rental investment.Want this tightened even more for Instagram captions, listing brochures, or a video script? Or should we add numbers (avg nightly rate, occupancy, projected income) to really sell the investment side? (id:61852)
Exp Realty
1501 - 60 Byng Avenue
Toronto, Ontario
Luxury "The Monet" Condo In North York,9 Feet Ceilings With Floor To Ceiling Windows,Hardwood Floor, Granite counters in both the kitchen and washroom,Separate Den W/Walk Out To Balcony,Ideal as a second bedroom or private office, All utilities (gas, hydro, and water) are included in the maintenance fees,Owned Parking & Locker,Steps from dining, shopping, groceries, and Finch Station (id:61852)
Mehome Realty (Ontario) Inc.
3501 - 2920 Highway 7 Road W
Vaughan, Ontario
Welcome to CG Tower the tallest and Vaughan's Landmark Tower! This Stunning 2 Beds, 2 Baths residence offers a refined lifestyle in the heart of Vaughan Metropolitan Centre(VMC). This unit boasts unobstructed clear views from your private suite. Soaring 60 Storeys this architectural masterpiece offers breathtaking east view and a prime location at Jane & Highway. Enjoy ultimate convenience Just steps from VMC subway station, with seamless access to Downsview Toronto and easy connectivity to Highway 400, 407, and Highway 7. Surrounded by vibrant shops, restaurants, and entertainment, this dynamic urban hub provides everything you need. At the building doorstops, edgeley Pond & Park the VMSs largest City Owned green space offers a serene retreat in the hart of the city. This is your opportunity to won a piece of Vaughan's most iconic community. Don't miss your chance to call CG Tower home! (id:61852)
Home Standards Brickstone Realty
100 Christine Elliot Avenue
Whitby, Ontario
Beautiful Spacious 3+1 Bedrooms, 4 Washrooms Detached Built Home By Heathwood. Hardwood Floors And Pot Lights Throughout Main Floor. Open Kitchen With Large Centre Island, Granite Counter Tops, Backslash, Master Br With Large W/I Closet. Tray Ceilings, 5 Pc Ensuite, Backyard Is Facing The Park. Close To Shopping, Schools, Restaurants, 412/427/401 ** (id:61852)
Homelife Landmark Realty Inc.
107 - 18 Campus Trail
Huntsville, Ontario
Discover The Alexander at Campus Trail, where this first-floor condo shines with a spacious 1-bed plus den layout and 2 full baths across nearly 1000 sq ft. Modern luxury meets practical design, complete with high-end stainless steel kitchen appliances. Crafted with both style and practicality in mind, this modern sanctuary is kitted out with all the latest must-haves. You'll love the wide-open feel of the living, dining, and kitchen areas. Bask in the natural light from large windows, and step out to a serene patio. Embrace smart-home tech, keyless entry, and energy-efficient ICF construction. Charge your EV at your own spot prewired for a 240V plug, store gear in a heated locker, The Alexander doesn't skimp on amenities, with a social room perfect for hosting, and outdoor delights like a firepit lounge, a pickleball court and many nature trails. Located in Huntsville, you're amidst Muskoka's calm and town conveniences. Say goodbye to shoveling snow, and hello to your new lifestyle. You get the tranquility of Muskoka with the convenience of countless town amenities - all within easy reach, including a hospital for your peace of mind. So don't let this gem slip away - it's ready to be called your new home. 2024 Property Taxes* (id:61852)
Right At Home Realty
4 - 1535 Trossacks Avenue
London North, Ontario
Welcome home to this pride of ownership property in Stoney Creek area of North London. This quiet family friendly enclave of homes is turn key ready and finished on all three levels. With stone countertops, tiled backsplash and ceramic flooring in the updated kitchen including stainless steel, fridge, stove, and dishwasher (2020) you will immediately see that this isn't a builder grade home. Into the large living and dining space with convenient French doors to deck with privacy wall. Each level complete with it's own bathroom a powder room is found before we head upstairs. With three spacious bedrooms with plush carpeting (2023) including primary bedroom with triple closet you will also notice updated stone countertops in the 4-piece bathroom as well as all faucets. Down to the finished lower level which could easy be a 4th bedroom or rec space complete with it's own 3-piece bathroom and large laundry, storage space (organizers included). Whether you have kids, a pet or just enjoy nature the convenience of Constitution Park is amazing. This newly renovated green space is flush with splash pad, playground, sports courts, and walking trails. You are also conveniently located in proximity to the pharmacy, Sobeys, Food Basics, banks, salons and only minutes to popular Masonville Mall, Fanshawe College, Western University as well as University Hospital and the YMCA. And if that wasn't enough it is also a highly sought after school zone, there is public transit, the library, Home Depot and available for any length of closing. (id:61852)
Real Broker Ontario Ltd.
(Upper) - 26 Cynthia Crescent
Richmond Hill, Ontario
Exceptional Tudor-Style Residence For Lease in Highly Sought-After Oak Ridges, Richmond Hill. Situated on an impressive 154' x 215' private lot, this rarely offered property features a beautifully landscaped setting with mature cedar trees a heated saltwater pool with spa and two tier deck. The main home offers 4 bedrooms, 3 bathrooms, and a 3-car garage. An outstanding opportunity to lease a one-of-a-kind estate home in a prestigious neighbourhood. Top-rated public and Catholic schools nearby, including Bond Lake PS and Richmond Hill HS. Quick drive to Yonge Street for shopping, dining, and essential services. Easy access to Gormley GO Station, Highways 404 & 400, and Viva/YRT transit. Close to Hillcrest Mall, big-box retailers, grocery stores, and medical centres. Cafes, fitness clubs, and community events within minutes (id:61852)
Kingsway Real Estate
(Lower) - 26 Cynthia Crescent
Richmond Hill, Ontario
A fully finished basement includes 2 bedrooms, 2 bathrooms, and a complete kitchen, ideal for small family. Exceptional Tudor-Style Residence For Lease (Lower Level) in Highly Sought-After Oak Ridges, Richmond Hill. Situated on an impressive 154' x 215' private lot, this rarely offered property features a beautifully landscaped setting with mature cedar trees. An outstanding opportunity to live in a prestigious neighbourhood. Top-rated public and Catholic schools nearby, including Bond Lake PS and Richmond Hill HS. Quick drive to Yonge Street for shopping, dining, and essential services. Easy access to Gormley GO Station, Highways 404 & 400, and Viva/YRT transit. Close to Hillcrest Mall, big-box retailers, grocery stores, and medical centres. Cafes, fitness clubs, and community events within minutes (id:61852)
Kingsway Real Estate
26 Cynthia Crescent
Richmond Hill, Ontario
Exceptional Tudor-Style Residence For Lease in Highly Sought-After Oak Ridges, Richmond Hill. Situated on an impressive 154' x 215' private lot, this rarely offered property features a beautifully landscaped setting with mature cedar trees a heated saltwater pool with spa and two tier deck. The main home offers 4 bedrooms, 3 bathrooms, and a 3-car garage. A fully finished basement includes 2 additional bedrooms, 2 bathrooms, and a complete kitchen, ideal for extended family or separate living quarters. an outstanding opportunity to lease a one-of-a-kind estate home in a prestigious neighbourhood. Top-rated public and Catholic schools nearby, including Bond Lake PS and Richmond Hill HS. Quick drive to Yonge Street for shopping, dining, and essential services. Easy access to Gormley GO Station, Highways 404 & 400, and Viva/YRT transit. Close to Hillcrest Mall, big-box retailers, grocery stores, and medical centres. Cafes, fitness clubs, and community events within minutes (id:61852)
Kingsway Real Estate
61 Milligan Street
Bradford West Gwillimbury, Ontario
Exceptional Family Home on Quiet Cul-de-Sac BradfordTucked away on a peaceful cul-de-sac in a sought-after neighbourhood, this beautifully upgraded 4+1 bedroom, 5 bathroom home offers space, comfort, and thoughtful design throughout.The bright, open-concept layout is made for entertainingwith a chef-inspired extended wood kitchen, granite counters, built-in pantry, and spacious great room featuring a cozy fireplace. Upstairs, the functional layout includes a serene primary suite with spa-like ensuite and walk-in closet, two bedrooms sharing a Jack & Jill bath, and a fourth with a private ensuite. A second-floor den provides the perfect work-from-home space.The professionally finished basement adds even more living space, complete with a guest suite, full bath, large rec area, and wet barperfect for movie nights or celebrations.Step outside to your own private retreat: a massive, fully fenced backyard with interlock patio and lush greenery, ideal for family fun, relaxing, or hosting all year round.Set on a quiet, family-friendly street with recent upgrades including hardwood floors, refreshed kitchen, pot lights, landscaping, and a Kangen Water system, this is a rare turn-key opportunity you wont want to miss.Washer, dryer, fridge, Stove, B/I dishwasher all electrical light fixtures and window coverings. Security Camera outside. Garage door opener and remote. (id:61852)
Kingsway Real Estate
133 Budea Crescent
Toronto, Ontario
Traditional All Brick Bungalow In This High Demand Neighbourhood Known As The 'Flower Pot'. Very Quiet Child Friendly Street Steps To The Warden TTC. This Bungalow has the Functional Layout and Spacious Features with 3+3 bedrooms, 2 Kitchens Including 1st Kitchen at Ground Floor and 2nd Kitchen at the Basement. Separate Entrance, With the Fully Finished Basement Offers 3 Bedrooms and Great Room. Whether You're Accommodating Extended Family or Looking for Rental Potential, This Lower-level Suite is Ideal for Multi-generational Living. Ideally Located within 2 Minutes Drive to 401/404, Top-rated Schools, Hospitals, Shopping Malls, Costco, Parks, and Playgrounds. It Offers Both Convenience and Lifestyle. (id:61852)
Homelife New World Realty Inc.
201 - 262 Clinton Street
Toronto, Ontario
Totally New Renovated one bedroom + Private bathroom for rent. Kitchen and coin-laundry is sharing. Furnished with bed and desk. Spacious, Bright, Clear condition inside and out. Roommates are University students and young professionals. Quiet and Safety community. 5 minutes walk to Subway station, 20minutes walk to University of Toronto. Walk To Ttc, Shopping, Hospital, Restaurants, And More. (id:61852)
Dream Home Realty Inc.
10 Columbia Street
St. Catharines, Ontario
MUST SELL !!!!Expertly Renovated Bungalow! 3 Plus 1 Bedroom 3 Bath All Top Quality Materials, Beautiful Open Concept Kitchen With Bright Dining Area. Sparkling Quartz Counter Tops With Island Seating Area. Stainless Steel Appliances. Professionally Installed Engineered Hardwood Flooring, , Updated, Windows, Decor Electric Outlets With Recessed Lighting Throughout . Primary Bedroom With 3 Piece Ensuite. Large Rec Room With Warm Cork Flooring, Extra Bedroom Lower Level For Guests With Spa Inspired Bath. Full Privacy Fencing With Gate To Terry Fox Walking Trail. Fully Landscaped Yard With Mature Streetscape. 1 Car Garage With 4 Car Pad Parking (id:61852)
RE/MAX Ultimate Realty Inc.
55 Mimico Avenue
Toronto, Ontario
Serenity. An architect's own residence. Recently rebuilt from ground up with over $700K in renovations and (id:61852)
Sotheby's International Realty Canada
A (Bedrm 2) - 7 Falaise Road
Toronto, Ontario
Renting SECOND BEDROOM (Upper) AND THE SEPARATE 3Pcs WASHROOM(Upper) Separately in a 3 Bedroom 3 Full Washroom unit. PARKING CAN BE AVAILED WITH AN EXTRA COST. EACH of All 3 Occupants Pay 1/3 of TOTAL Utilities. Working Professionals/Master Students/Decent Newcomers Are Welcome. Huge Living Room W/O To Balcony Overlooking Goreous Courtyard! Huge Kitchen has a Breakfast Bar. Steps To Ttc, School, Park, Shopping Plaza, Groceries, UTSC, Pan Am, HGY 401, Bank, Centennial College, Clinics, Gas Station & Much More! SHARED AREA: KITCHEN, LIVING, DINING AREA, LAUNDRY, BALCONY among the mates. Enjoy the convenience of being steps from shops, grocery stores, and TTC transit, making daily errands a breeze. Need to commute? The Guildwood GO Station is just a short bus ride away, connecting you to downtown Toronto. (id:61852)
Estate #1 Realty Services Inc.
