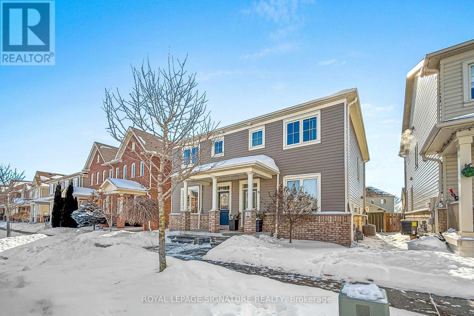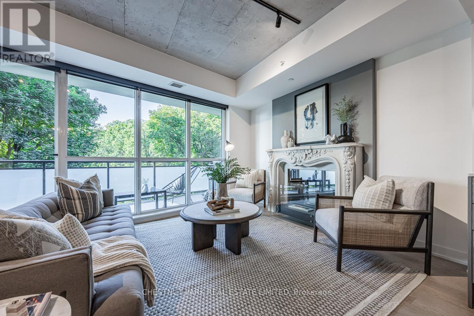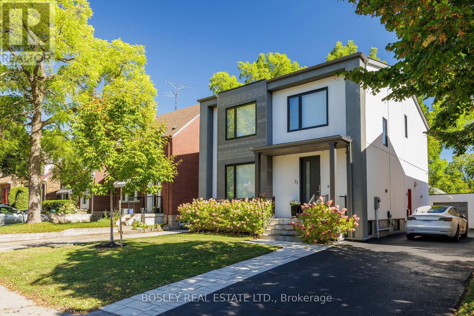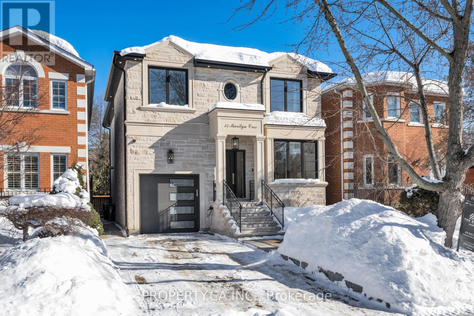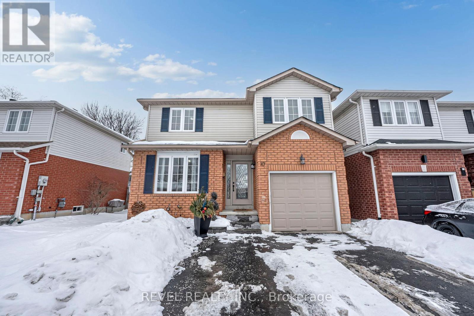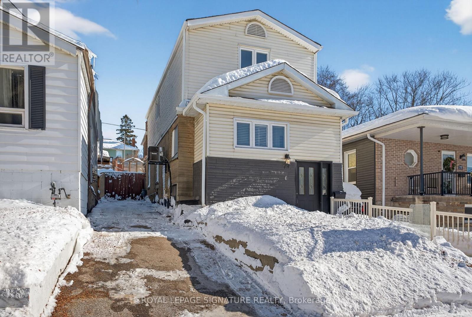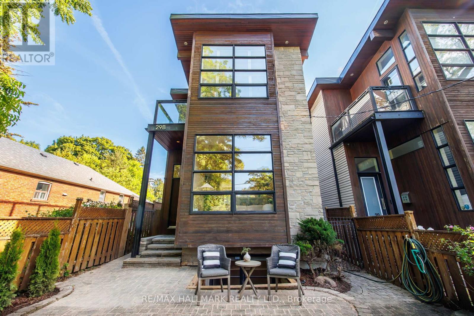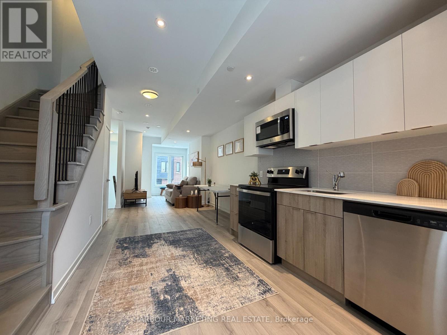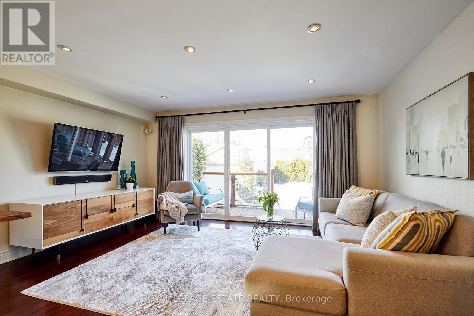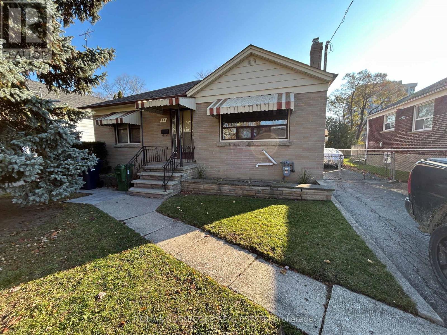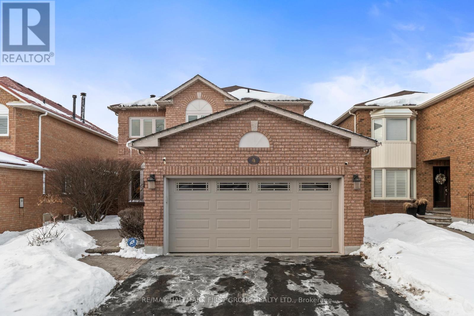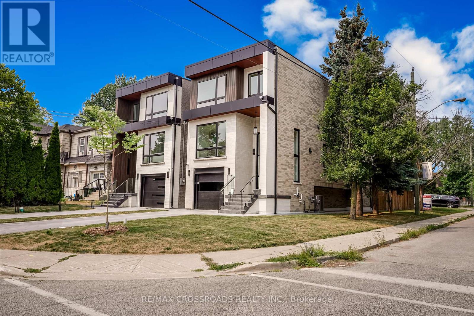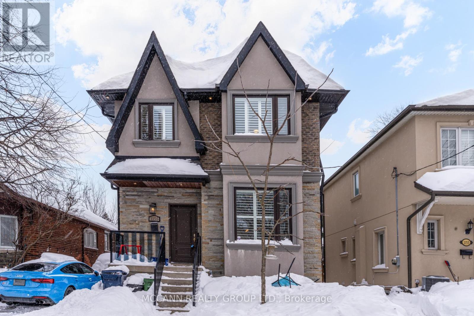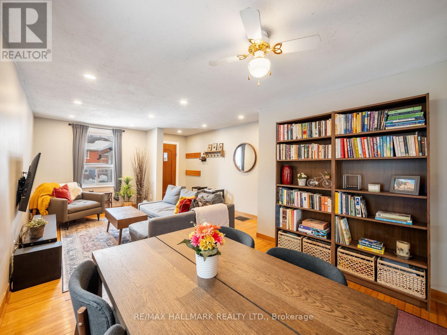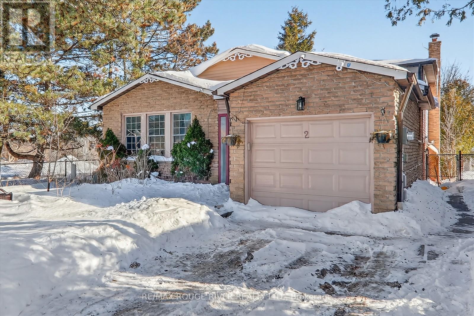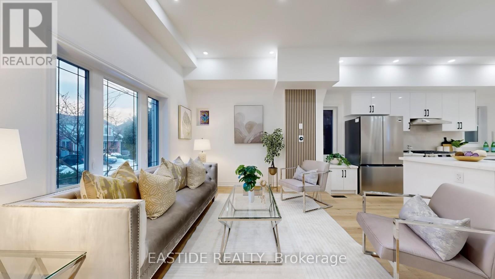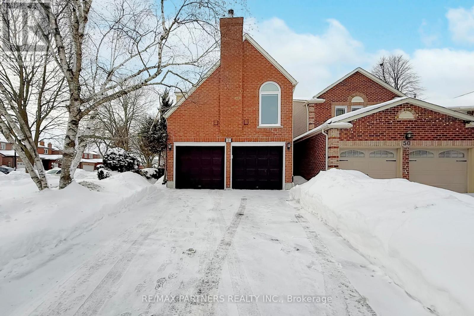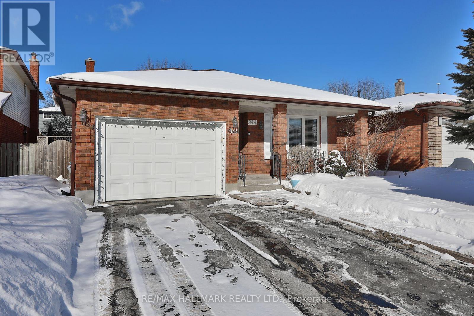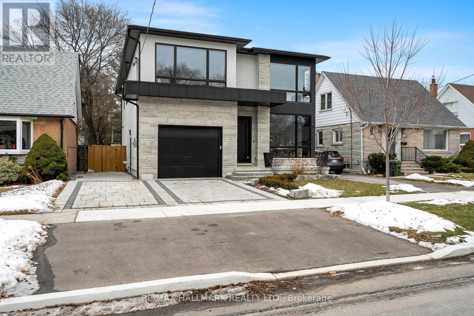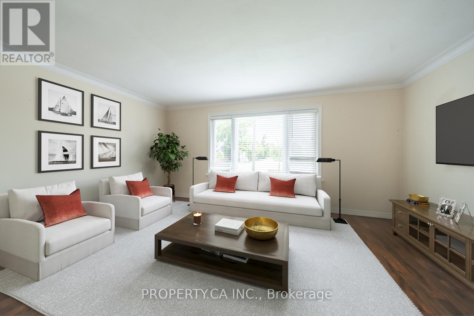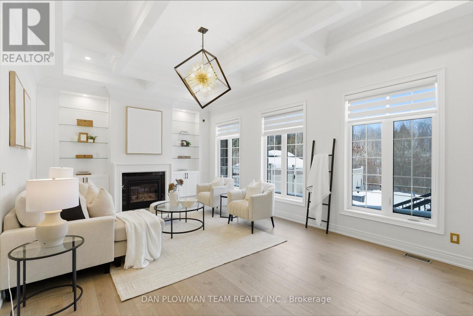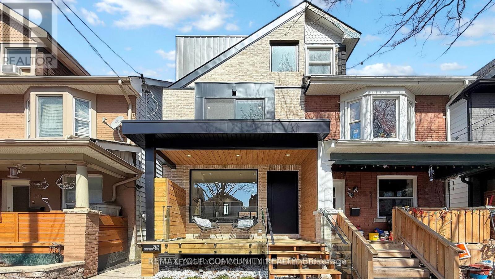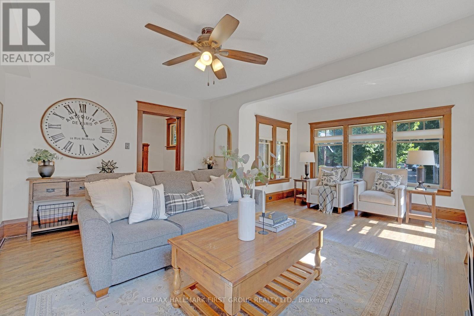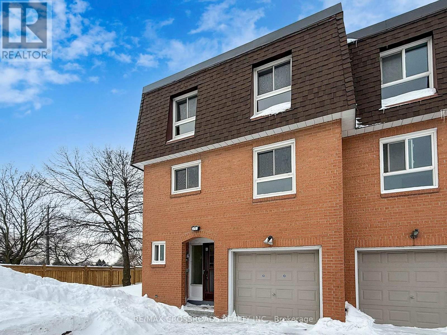9 Ted Miller Crescent
Clarington, Ontario
Look No Further! Welcome to 9 Ted Miller Crescent Located in the heart of Brookhill, One of the Most Sought After Neighbourhoods in Bowmanville. This Immaculately kept 3 Bedrooms, 3 Bathrooms Semi-Detached House is the Perfect Starter Home for a Young Family or Downsizers Wanting to Maintain Extra Space. Built by Award Winning Jeffery Homes in 2013, This Home is Energy Star Qualified Level Performing 20% Higher than a Standard Built Home. Bosting 9' Ceilings on the Main level, Open Concept Living, Dining and Spacious Kitchen With a Large Island and Walk out door to a beautifully landscaped Backyard. Insulated Sound Barrier Walls Throughout for Peace of Mind, Tons of Natural light, Large Primary Bedroom Featuring a Walk-In closet & a 4 piece Ensuite Bathroom. Regular Maintenance with Recent Duct Cleaning Completed, This Home is Solid!The Family Friendly Neighbourhood Offers all Levels of Schools Including: Elementary, High Schools, both Public and Catholic with School Bus Pick up and Drop Off Right on Ted Miller Crescent. Short Walking Distance to Parks With Splash Pad for the Little Ones, Smartcentres, Restaurants, Coffee Shops, Home Depot, Canadian Tire, Banks, Watsons &, Pingles Farm and So Much More... Enjoy Outings to Bowmanville Beach, The Downtown District & Close Proximity to Major Highways, All Within a Short 5-10 Min Drive.All That is left for you to do is Move In... Unpack Your Boxes & Start Enjoying Your New Home and Neighborhood! (id:61852)
Royal LePage Signature Realty
201 - 630 Kingston Road
Toronto, Ontario
Peaceful, Quiet Ravine Views In Upper Beach Residence Of Well-Managed Mid-Rise. Surrounded By Wellness & Green: Majestic Black Locust Tree & Landscaped Entrance; Quick Walk To Beautiful Glen Stewart Ravine, To The Beach Boardwalk; Big Carrot Organic Grocer Across Street And More! Suite Features Over 1,000 Square Feet Of Indoor/Outdoor Space, Including Wide Living/Dining Area & Primary Bedroom Both With Floor To Ceiling Windows And Large Balcony Overlooking Ravine. Large Kitchen With Island, Gas Stove, Bosch Dishwasher, French Door Fridge, Quartz Counters And Under-Cabinet Lighting. Modern Bathrooms With Porcelain Tiling And Quartz Counters. Transit Trifecta With 505 Streetcar/Bus At Door; 15 Min Walk (Or 5 Min Bus) To Main Subway & Go Danforth To Union <10 Mins! Surrounded By Charming Retail Hubs, Services & Restaurants Including Kingston Village, Main & Gerrard, And Queen East. Amenities Include: Guest Suite, Party Room & Visitor Parking At 665 Kingston. Over $30K In Upgrades Include: Closet Built-Ins, Lighting With Dimmers, Art Wall Feature, Ethanol Fireplace & Custom Millwork. Includes One Premium Located Underground Parking Space and One Bike Locker. EV Charging Upgrade and Large Storage Locker Available. (id:61852)
Chestnut Park Real Estate Limited
23 White Birch Road
Toronto, Ontario
Welcome To 23 White Birch Road, A Beautifully Built Custom Home Set On An Oversized 40Ft Lot, Steps To The Bluffs In One Of Birch Cliff's Most Loved Enclaves, South Of Kingston Road. With 4 Bedrooms, 4 Bathrooms And Over 3,700 Sqft Of Thoughtfully Designed Living Space, This Is A Home Genuinely Created For Family Life- Where Mornings Are Busy, Weekends Are Full, And Everyone Has Room To Grow. The Open-Concept Main Floor Features 10-Ft Ceilings And Expansive Windows That Fill The Home With The Most Incredible Light. At The Heart Of It All Is A Chef's Kitchen Designed To Bring People Together. Equipped With A Wolf Range, Double Oven, Double-Drawer Dishwasher, Wine Fridge, A Large Walk-In Pantry, And An Oversized Quartz Island. The Kitchen Flows Into The Airy Family Room And Open Concept Dining. A Dedicated Office/Library Provides Valuable Separation From The Main Living Space, Creating A Flexible Area For Working From Home, Homework Or A Playroom. Upstairs, The Bedrooms Are Generous In Size, With Built-In Closets And Teeming With Natural Light. The Primary Suite Is A Calm Retreat, Complete With A Private Walk-Out Balcony, A Beautifully Finished Ensuite, And An Oversized Walk-In Closet. Convenient Second-Floor Laundry Makes Daily Routines That Much Easier. Step Outside To The Private, Custom Hardscape Backyard, An Ideal Extension Of The Living Space For Family BBQs, And Relaxed Evenings. Back Inside, The Side-Entry Mudroom Is A True Family Essential-Perfect For Stashing Backpacks, Sports Gear, And Dog Leashes. The Walk-Out Lower Level Feels Like A Home Of Its Own, With 9-Foot Ceilings, A Custom Wet Bar, And A Large Family Or Media Room With Built-In Speakers. An Additional Bedroom With A Private Bath Is Ideal For Guests Or Family. Outside, Enjoy A Custom Garage, EV Charger, And A Rare 6 Car Private Drive. This Is A Home That Truly Works For Family Life, Now And In The Years Ahead. (id:61852)
Bosley Real Estate Ltd.
15 Marilyn Crescent
Toronto, Ontario
Beautifully finished 4+1 bedroom executive home, built in 2023, located on a quiet, sought-after street in prestigious Parkview Hills. This warm and welcoming residence offers exceptional space, abundant natural light, and an ideal layout for modern family living. The main level features expansive principal rooms and a stunning chef's kitchen with quartz countertops, stainless steel appliances, and a large centre island with breakfast bar, seamlessly connecting to inviting living and dining areas-perfect for everyday comfort and entertaining.The upper level is thoughtfully designed with three additional well-proportioned bedrooms and a spacious primary retreat featuring a walk-in closet and a luxurious 6-piece ensuite with heated floors, creating a private and comfortable space to unwind.The finished lower level provides flexible additional living space with an extra bedroom, ideal for guests, recreation, or a home office, and includes a bathroom with heated floors. Added comfort continues with heated flooring in the mudroom.Outdoors, enjoy a beautifully landscaped backyard with a generous deck, extending the living space for entertaining or relaxing. Situated directly across from the highly regarded Presteign Heights Elementary School, this home enjoys a calm, low-traffic setting in one of Toronto's most close-knit communities. Surrounded by ravines on three sides, Parkview Hills offers quiet, local-only traffic while remaining conveniently connected to city amenities.A turnkey home offering timeless appeal, thoughtful design, and exceptional livability. (id:61852)
Property.ca Inc.
10 Barron Court
Clarington, Ontario
Welcome home to this beautifully maintained, move-in-ready property tucked away on a quiet, sought-after court in the heart of Courtice. Situated on an extra-wide lot and surrounded by mature trees, this home offers exceptional curb appeal and a peaceful, private setting.Freshly painted throughout and completely carpet-free, the home features a modern neutral white palette, updated light grey flooring, and all new designer light fixtures, creating a bright and stylish atmosphere from top to bottom.The spacious living and dining area is filled with natural light from the large front picture window, making it perfect for everyday living and entertaining. The updated white kitchen offers quartz countertops, a contemporary backsplash, stainless steel appliances, and a convenient breakfast bar. A walk-out from the kitchen leads to the private backyard retreat featuring a newer deck (2019) with privacy wall and hot tub - ideal for relaxing or hosting friends and family.The upper level features three generous bedrooms and two full bathrooms, including a primary suite with its own private 4-piece ensuite - a highly desirable feature for growing families and upsizers.The newly finished basement adds valuable living space with a versatile rec room and dedicated laundry area, perfect for a home office, gym, playroom, or media room.Additional highlights include a double-wide driveway with no sidewalk offering parking for four vehicles, a large shed, and side yard storage. Major updates include roof (2014) and deck (2019).Enjoy an unbeatable location just steps to Foxhunt Park at the end of the court, and close to shopping, transit, and the scenic Tooley's Mill Trails. With quick and easy access to Highways 401, 418, and 407, this home offers the perfect blend of lifestyle, convenience, and value.An exceptional opportunity for first-time buyers and upsizers looking for a turnkey home in a prime Courtice location. ** This is a linked property.** (id:61852)
Revel Realty Inc.
79 Pitt Avenue
Toronto, Ontario
Welcome to 79 Pitt Ave, a stunning detached two-storey home offering exceptional space, comfort, and thoughtful design throughout. The private driveway accommodates up to three cars. The main floor features a spacious, inviting living room with beautiful flooring, contemporary lighting, and oversized windows that flood the space with natural light, flowing seamlessly into a walk-through dining area perfect for family gatherings and entertaining. The cozy yet highly functional kitchen is a dream for home cooks, showcasing stainless steel appliances, ample built-in cabinetry, and a bright breakfast area that sets the tone for relaxed Sunday mornings. A walkout leads to a large covered deck, beautifully extending the living space outdoors. Upstairs, you'll find three generously sized bedrooms with large windows and ample closet space, along with a well-appointed four-piece bathroom conveniently serving the entire level. The fully finished basement adds incredible versatility with additional living space that can be separated into a further bedroom, a second kitchen, full bathroom, and dedicated laundry room-ideal for extended family, guests, or added flexibility. Outside, the private backyard is perfect for entertaining, complete with a spacious covered deck and large patio area. Second level feature 2 sheds and and it is perfect for gardening! Ideally located in the desirable Clairlea-Birchmount neighbourhood, this home offers the perfect balance of green space and urban convenience, with parks, trails, schools, local shops, TTC access, and major roads all just moments away. (id:61852)
Royal LePage Signature Realty
29b Beechwood Drive
Toronto, Ontario
Rarely available modern 2 + 1 bedroom home backing onto the Don Valley ravine. The open concept main floor is filled with natural light from expansive front windows overlooking the trails, creating a seamless connection to nature right outside your door. Upstairs, two spacious bedrooms lead to a private rooftop patio the ultimate spot for entertaining or quiet evenings under the stars. The fully finished basement offers a flexible bedroom/office space with a walkout to the rear laneway and convenient carport parking. A unique opportunity to enjoy urban living with direct access to the Don Valley trail system, parks, and transit, all in a quiet, tucked-away setting. (id:61852)
RE/MAX Hallmark Realty Ltd.
23 Calamint Lane
Toronto, Ontario
Huntingdale Towns offers a thoughtfully designed brand new, never occupied unit from the developer's reserved inventory, 3-bedroom with Den residence in the highly desirable L'Amoreaux community of Scarborough, where urban convenience meets serene green living. Nestled near Huntsmill Park and minutes from Fairview Mall, Bridlewood Mall, and the L'Amoreaux Sports Complex, residents enjoy a lifestyle rich in recreation, shopping, dining, and everyday amenities. Families benefit from proximity to well-regarded schools such as Seneca Hill Public School, Cherokee PS, Beverly Glen PS and L'Amoreaux Collegiate Institute, along with nearby libraries, community centres, and medical facilities. Commuters appreciate easy access to Highways 401 and 404, as well as TTC transit. The home itself features a bright, open-concept layout with modern laminate flooring, sleek quartz countertops, high-end stainless-steel appliances, and sliding glass doors that fill the space with natural light, leading to a spacious private balcony and terrace. Combining contemporary design, natural surroundings, and a vibrant neighbourhood, this 3-bed, townhome truly delivers refined, comfortable living in a connected and family-friendly community. Purchasers may qualify for the HST New home rebate, subject to meet the eligibility criteria. (id:61852)
Harbour Marketing Real Estate
108 Barker Avenue
Toronto, Ontario
This one checks all the boxes and some you didn't know you wanted! You really need to see it to appreciate all the details. Full interior Rebuild + addition in 2011, this is not your cookie cutter build. Smart design, considerate details and superior yet timeless finishes make this large, elegant family home the perfect place to put down roots. The front porch offers the perfect spot to sit and chat with neighbours before stepping through the front door. The main floor features an entry closet and shoe drawer under the stairs, gas fireplace in the living room combined with dining and lots of room to entertain. Main floor powder room, gourmet kitchen & spacious family room with a wall of sliding glass doors. Outside you'll find a wide driveway to access Garage, parking, landscaped yard with deck patio and greenspace, plus additional shed (with hydro) which could be your escape for WFH in the warmer months. Upstairs, walk through the custom double doors to your serene primary suite over looking the backyard. The full ensuite with heated floors add another layer of luxury. The additional 2 bedrooms both come with walk in closets. Vaulted ceilings and skylights provide additional grandeur and light. The basement is for all the fun! 7.5 foot ceiling height throughout, the large rec room features a one-of-kind wet bar and plenty of storage before you walk into the "movie room" which could also be that extra guest suite with 3 pc ensuite. This whole package sits in the heart of East York with great accessibility. Minutes to Stan Wadlow Park with outdoor pool, splash pad, skate park and playgrounds or make your way down to Taylor Creek Trails and forget you're in the city. Make your way down to the Danforth and take your pick of Restaurants, Bakery, Butcher or one of many specialty shops. Close to TTC, DVP and bike lanes - what more could you ask for?! (id:61852)
Royal LePage Estate Realty
93 Mcintosh Street
Toronto, Ontario
Welcome to 93 McIntosh, situated on an impressive 45 x 140 ft lot. This unique property backs onto a rare laneway, offering exceptional potential for a large laneway suite while still maintaining a private driveway-a rare find in the area. The existing bungalow, while ready for some updating, offers solid bones and has been well maintained in clean condition. Recent upgrades include fully updated electrical, fresh interior paint, and major mechanical improvements with the roof, furnace, and A/C all recently replaced. A separate side entrance provides excellent potential for a basement apartment, making this an ideal opportunity for investors, end-users, or those looking to add future value. (id:61852)
RE/MAX Noblecorp Real Estate
4 Winterberry Drive
Whitby, Ontario
When the same family has loved, cared, and grown in a home for over 30 years you can tell how special it is! Welcome to 4 Winterberry Drive. Located in the highly sought after Rolling acres, you will be only steps from shopping, dining, parks, and several schools, including French immersion. In this community of what has been described as "dream neighbours" you will feel the warm welcome as soon as you get your first hello. As you walk into the bright and open entranceway you will feel at home. Whether enjoying some causal time in the south facing living room basking in its natural light, cozying up by the fireplace in your family room to watch a movie, cooking a meal in the spacious kitchen, or sharing that meal with friends and family in the private dining room; The memories that will be made in this home are endless. The second floor boasts 4 generously sized bedrooms all with built in closet organizers, including a large primary which features a double walkthrough closet into your completely renovated 4 piece ensuite washroom. The finished basement which includes a full wet bar is an entertainers dream! Summer bbq's in your well landscaped and private backyard will be a blast with your natural gas bbq, brand new deck with built in lighting and large gazebo. You can rest easy in this home knowing most of your big ticket items have been recently upgraded! This home has watched a happy family grow here for years and is ready to provide the setting for the next family to smile, laugh and create a lifetime of memories. Welcome home! (id:61852)
RE/MAX Hallmark First Group Realty Ltd.
108 Park Street
Toronto, Ontario
Luxurious Home In Toronto High Demand Area. This Gorgeous Home Has Been Built With Immaculate Detail In Design, Function & Quality! Open Concept Living & Dining With Gorgeous Engineered Hardwood Flooring, Large Windows & Led Lighting! Chef's Kitchen With Quartz Counters & Backsplash, Waterfall Centre Island & S/S Appliances Including Gas Range & Built-In Microwave Oven! Stunning, Sun Filled Family Room With Custom media Wall, overlooking large deck & fully fenced Backyard! 2nd Floor Features Primary Bedroom Features Large Closet & Spa Like Ensuite With Glass Shower & Large Quartz Vanity! 2nd bedroom offers its own 3 piece en-suite. 3rd & 4th Bedroom Feature Large Windows & Closets, with 3pc common washroom. Walk-out Basement with high Ceilings, recreational room, One bedroom plus one washroom & an office space. Wet bar with B/I cabinets, sink & Quartz Counter. Fully tiled furnace room. Single car garage with a long Interlocked driveway for parking. Close to park and schools. * Fenced & Gated Backyard, l* Easy Access To Downtown, Bike To The Bluffs* 8 Mins Walk To THE GO* Close To Top Ranking Schools, Shops & Parks. (id:61852)
RE/MAX Crossroads Realty Inc.
1155 Greenwood Avenue
Toronto, Ontario
Welcome to this stunning 3+1 bedroom, detached custom-built home in the heart of prime East York. Featuring hardwood floors and pot lights throughout the main and second levels, this home offers both style and functionality. The welcoming foyer boasts tiled floors and a double-door coat closet, along with a convenient 2-piece powder room.The open-concept living and dining areas are filled with natural light from a large picture window overlooking the street. The living room features a cozy fireplace and built-in entertainment center, while the dining area flows seamlessly into the open-concept kitchen and family room. The kitchen is equipped with stainless steel appliances and a large centre island, perfect for everyday living and entertaining. The family room walks out to an oversized deck overlooking a spacious backyard.The second floor offers an oversized primary bedroom complete with a walk-in closet and luxurious 5-piece ensuite. Two additional generously sized bedrooms with large windows and closets share a 4-piece bathroom.The finished lower level features laminate flooring and pot lights throughout, with a large recreation room ideal for entertaining or a children's play area, along with space for a gym and home office. This level also includes a 3-piece bathroom and an additional bedroom with a large window. Enjoy the perks of this family friendly neighbourhood with vibrant shops, restaurants and TTC. (id:61852)
Mccann Realty Group Ltd.
27 Winston Avenue
Toronto, Ontario
This detached home is quietly set on a street known for its strong sense of community, where neighbours connect easily and local traditions, including annual street gatherings, are enjoyed. Inside, a large, functional kitchen anchors the main floor and opens directly to a sun-filled, south-facing backyard. Fully fenced, the spacious yard features a rear deck ideal for outdoor dining, along with generous green space for entertaining, gardening, or everyday use. One-car parking via mutual drive adds welcome convenience (requires removal of fence/deck/AC). The upper level offers three well-sized bedrooms, including a comfortable primary with a wall-to-wall closet, and a four-piece family bathroom. Recently installed central air conditioning and updated 100amp electrical (with ESA Certificate) provide modern comfort throughout. Downstairs, the unfinished basement benefits from above-grade windows and ample usable space. Currently serving as laundry, storage, fitness, and hobby areas, it presents a flexible opportunity for future customization.The location is a standout! Blantyre PS (JK-Grade 8) is just a two-minute walk away, with Malvern CI also nearby. Enjoy easy access to Kingston Rd Village, offering local cafés, restaurants, and the YMCA. Transit options are excellent, with nearby TTC bus routes, Victoria Park subway station, and the Main GO Station within walking distance, providing a direct connection to Union Station and the Financial District. At the end of the street, Blantyre Park boasts an outdoor playground, baseball diamond, community pool, and an upcoming splash pad-perfectly complementing the relaxed, walkable lifestyle of The Beach. A well-located detached home with strong community ties and incredible potential! (id:61852)
RE/MAX Hallmark Realty Ltd.
2 John Stoner Drive
Toronto, Ontario
Gorgeous Detached Home Nestled In A Quiet, Family-Friendly Neighbourhood An Excellent Opportunity For Families, Professionals, First-Time Homebuyers, And Investors Seeking A Peaceful Residential Setting With Easy Access To City Amenities. Step Inside To A Bright, Open-Concept Living And Dining Area Featuring Hardwood Flooring, Large Windows, And Pot Lights That Create A Warm And Inviting Atmosphere. The Cozy, Functional Kitchen Offers Granite Tile Flooring, Ample Cabinetry, And A Pantry For Added Storage. Upstairs, You'll Find Three Spacious Bedrooms With Hardwood Flooring, Including A Primary Bedroom With An Aesthetically Pleasing Mirrored Closet. The Two Additional Bedrooms Are Generously Sized, Filled With Natural Light, And Include Closets And Windows. Walk-Out Basement With Separate Side And Back Entrances, Two Bedrooms, Laminate Flooring, Vinyl Kitchen Flooring, And Ceramic-Tiled Washroom Perfect For Extended Family Or Potential Rental Income. Current tenant paying $1,800/month. Steps To 24-Hour TTC, Places Of Worship, Shopping, Schools Including Alexander Stirling PS, Restaurants, Medical Offices, Highway 401, Hospitals, And Parks. Everything You Need Is Truly Within Reach. (id:61852)
RE/MAX Rouge River Realty Ltd.
202 Queensdale Avenue
Toronto, Ontario
Quiet Danforth Village-East York, Fully Renovated First & Second Floors With Modern Finishes, Rare Desirable Approx. 10ft Main floor, 8ft Second Floor, Thoughtful Family-oriented Layout, Three Spacious Bedrooms On Second Floors, Each With Its own Ensuite Bathrooms, Five Bathrooms In Total, Ideal For Large Or Multi-Generational Families, Rough-ins For Two Laundry Areas, Two Electrical Panels, Skylight In Stairs, Excellent And Suitable For A Variety of Living Arrangements Use, Roof (2025), Furnace (2025), HWT (Rental), Central A/C, Prime location, Surrounded By Detached Homes With Strong Owner-Occupancy, Walking Distance To Coxwell Subway Station, Michael Garron Hospital, Public Library, East York Civic Centre, Parks & Community Amenities. Close To Public Schools And Local Shops, Offering Excellent Transit Access While Maintaining A Greatful Neighbourhood. (id:61852)
Eastide Realty
48 Coverdale Crescent
Toronto, Ontario
Exceptional detached corner-lot residence with a double-car garage in the heart of the desirable Steeles community. Enjoy the rare convenience of four-car driveway parking with no sidewalk, offering both ease and curb appeal. Located on a quiet, low-traffic street away from the main road, this home is flooded with natural light from expansive windows throughout. Offering 3 spacious bedrooms, the home features an oversized, private family room ideal for relaxing or entertaining. The versatile open-concept space on the second level is perfect for a home office, lounge, or can be customized into a fourth bedroom to fit your lifestyle. The in-law basement suite provides excellent flexibility, complete with a bedroom, 4-piece ensuite, and a separate room with a sink-ready for conversion into a full kitchen for extended family or potential rental use. Set in a welcoming neighbourhood with wonderful neighbours and a highly walkable location close to shops, restaurants, TTC, and parks. A thoughtfully designed layout, abundant light, and unbeatable location make this home a rare opportunity in Steeles. (id:61852)
RE/MAX Partners Realty Inc.
944 William Booth Crescent
Oshawa, Ontario
Fantastic opportunity in the heart of the coveted Centennial neighbourhood. Highly Sought after Beau Valley public school district as well as O'Neill CVI for High school. Quiet family friendly street close to all amenities. Lots of shops, restaurants and cafes nearby. Great highway access. In-Law suite. Tons of upgrades including Renovated kitchen, new floors throughout (hardwood and tile) basement and basement bathroom and direct entrance from garage all in 2017. Upgraded upstairs bathrooms in 2018. New living room pot lights, owned hot water tank and new AC unit in 2025. (id:61852)
RE/MAX Hallmark Realty Ltd.
36 Karnwood Drive
Toronto, Ontario
A MUST SEE! This exceptional custom-built 2-storey detached home sits on an impressive 40x151 ft lot, offering outstanding space, luxury & versatility. Featuring 4+2 beds, office, 4.5 baths, excellent curb appeal, B/I garage, private parking, a beautifully finished basement with W/O, this home is thoughtfully designed with high-end finishes for refined living. Inside, soaring ceilings, hardwood floors, quartz countertops, quartz TV/Fireplace mantel & polished porcelain tile in all bathrooms, abundant natural light from large windows throughout& a seamless open-concept layout create an elegant & welcoming atmosphere. The main flr offers a grand foyer with closets, a versatile office, a powder room & access to the garage. The expansive chef's kitchen with S/S appliances, pot filler, large pantry with wine fridge & oversized center island is combined with the dining area & a cozy living room featuring a striking custom stone fireplace & TV mantel with custom millwork. Sliding doors lead to a large, private fenced backyard with an interlocking patio, ideal for outdoor living & entertaining. The 2nd Flr showcases a luxurious primary retreat complete with a spa-like 5PC ensuite with heated floors, a custom designed W/I closet & a 2nd W/I closet. A 2nd bed includes a 4PC ensuite & double closet, while two additional bedrooms, each with double closets, share a 4PC bathroom. A convenient laundry room with sink, cabinetry & a linen closet completes this level. The high-ceiling finished basement with W/O & radiant floor heating offers exceptional flexibility, featuring two additional bedrooms & a second kitchen with living area, a spacious family room & a cold room, an area perfect for in-laws, guests, or extended family. Additional highlights include a sound system on the main floor & backyard, & security cameras. Located in a quiet & sought-after pocket of Clairelea, this remarkable home delivers the perfect blend of elegance, comfort & functionality. (id:61852)
RE/MAX Hallmark Realty Ltd.
1592 Pharmacy Avenue
Toronto, Ontario
Welcome to this bright and charming 3-bedroom home located in the highly sought-after Wexford-Maryvale community! Ideal for first-time buyers or young families, this well-maintained home features hardwood floors throughout and large windows that fill the space with natural light and fresh air. Enjoy a spacious backyard, perfect for entertaining, gardening, or relaxing outdoors. Conveniently situated near the 401, 404/DVP, and TTC transit routes, with easy access to top-rated schools, shopping, parks, and all essential amenities. A fantastic opportunity to get into a family-friendly neighbourhood with so much to offer (id:61852)
Property.ca Inc.
36 Blenheim Circle
Whitby, Ontario
This Is The Kind Of Home That Makes An Impression Before You Even Step Inside. Set On A Stunning Ravine Lot, This Executive 4+1 Bedroom, 5 Bathroom Home Delivers Serious Wow Factor From Top To Bottom. The Main Floor Welcomes You With Soaring 11 Ft Ceilings, Crown Mouldings, Pot Lights, And A Statement Tray Ceiling In The Dining Room That Sets The Tone For Entertaining. Formal Living And Dining Spaces Flow Effortlessly Into A Show Stopping Chef's Kitchen Featuring An Oversized Island, Gas Range, Stainless Steel Appliances, Stylish Backsplash, And A Butler's Pantry That Truly Elevates The Space. Just Off The Kitchen, The Sun-Soaked Family Room Becomes The Heart Of The Home, A Grand Space Designed For Both Everyday Living And Unforgettable Entertaining. Built-In Shelving Frames The Impressive Gas Fireplace, Creating A Warm And Dramatic Focal Point That Draws Everyone Together. The Adjacent Breakfast Area Offers Seamless Flow And Opens To The Beautifully Landscaped Backyard With A Stamped Concrete Patio, Gazebo, And A Peaceful Ravine Backdrop. The Main Floor Is Completed By A Functional Mud Room With Garage Access And A Generous Closet, Keeping Life Organized While Never Sacrificing Style. Upstairs, The Primary Suite Is On Another Level, Complete With A Spa-Inspired 5-Piece Ensuite And His And Hers Walk-In Closets. Each Additional Bedroom Enjoys Ensuite Access, Plus The Convenience Of Second-Floor Laundry. The Partially Finished Basement Adds Flexibility With A Large Rec Room, Fifth Bedroom, And 4-Piece Bath. Big Space, Thoughtful Upgrades, And A Setting That Is Hard To Find, This Home Truly Checks Every Box. (id:61852)
Dan Plowman Team Realty Inc.
32 Endean Avenue
Toronto, Ontario
In the heart of Leslieville, discover the future of modern living in this newly builtthree-story home filled with character, Charm and thoughtful design. The main floor features astylish open-concept layout with living, dining, and kitchen areas seamlessly connected-idealfor both everyday living and entertaining.Floating stairs lead to the second floor, which features a modern 3 piece bathroom and threebedrooms. One opens to its own private balcony overlooking the backyard, the second can serveas a cozy bedroom or home office, and the third faces the front of the house and includes aJuliet balcony, ideal for enjoying morning light and fresh air. A dedicated laundry is alsoconveniently located on this level.The entire third floor is a private primary suite, thoughtfully separated from the rest of thehome. It features high ceilings, a spacious bedroom, two walk-in closets, a large balcony, anda luxurious 5-piece modern ensuite with a skylight that creates a spa-like experience. A secondskylight above the staircase brings in even more natural light as you ascend to this stunningretreat.The walkout basement includes a separate entrance, one bedroom, a full kitchen, its ownlaundry, and is ideal for rental income, Airbnb, in-law, or teen suite.Step out to a cozy backyard with a deck, laneway access, EV charging plug, and a gasline-perfect for outdoor gatherings. The front porch, finished with sleek glass railings,offers a great spot to relax and enjoy the neighbourhood. (id:61852)
RE/MAX Your Community Realty
456 Mary Street N
Oshawa, Ontario
Welcome To This Rare And Timeless Home, Circa 1924, Quietly Set In Oshawa's Highly Sought-After Olde Simcoe Heights Neighbourhood. Rich In Character And Thoughtfully Maintained, This Is The Kind Of Home You Grow Into, Put Roots Down In, And Stay For Years To Come. Step Inside This Inviting Four Bedroom Residence Where Original Hardwood Floors, High Baseboards, And Detailed Wood Trim Create Warmth And Timeless Appeal. The Bright Living Room With Its Sunlit Front Parlour Offers A Welcoming Space To Relax, While The Adjoining Dining Room Is Perfectly Suited For Family Dinners And Holidays. The Home Offers Generous Living Space On Every Level. Upstairs, Four Spacious Bedrooms Provide Flexibility For Growing Families, Guest Rooms, Or Home Offices. The Partly Finished Basement Adds Even More Versatility With A Recreation Room, Additional Bedroom, And A Three Piece Bathroom That Works For Extended Family, Guests, Or Work-From-Home Needs. Outside, A Large Deck Overlooks The Oversized Private Backyard, An Ideal Setting For Outdoor Dining, Entertaining, Or Simply Enjoying Quiet Evenings At Home. A Rear Gate Leads Directly To A City Walkway With Access To Dr. S.J. Phillips School, Offering Everyday Convenience For Families. The Detached Garage Adds Valuable Storage Or Creative Workspace. Set On A Premium Lot In A Warm, Family-Friendly Community, This Home Blends Heritage Charm With Everyday Comfort. Enjoy Being Steps From Top-Rated Schools, Parks, Trails, Costco, And All Essential Amenities, Along With Nearby Parkwood Estate And Easy Access To Lakeridge Health. This Is A Rare Opportunity To Purchase A True Forever Home In One Of Oshawa's Most Established And Beloved Neighbourhoods. (id:61852)
RE/MAX Hallmark First Group Realty Ltd.
#23 - 90 Crockamhill Drive
Toronto, Ontario
Sun-filled 3-bedroom End Unit condo townhome in the heart of Agincourt! Soaring ceilings in the living room with a walkout to a private backyard. Family-sized eat-in kitchen. Separate Dining room overlooking the living area. 3 Good sized bedrooms. Primary Bedroom features walk-in closet and ensuite washroom. Beautiful Hardwood Floors. Steps to parks, schools, shops, TTC, and minutes to Highway 401 a perfect blend of comfort and convenience! WITH A FEW UPDATES THIS DIAMOND WILL SPARKLE!! Perfect for buyers or renovators looking to add their personal touch and create a space that truly feels like home. TONS OF POTENTIAL **Maintenance Fee Includes: Water, Internet and cable package, Snow Removal, Grass Cutting & Common Area Maintenance.** Home being sold "as-is, where-is" (id:61852)
RE/MAX Crossroads Realty Inc.
