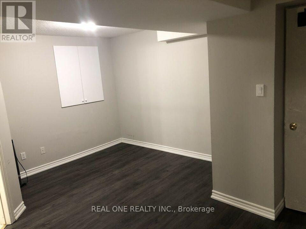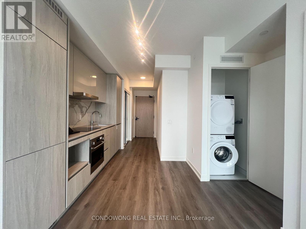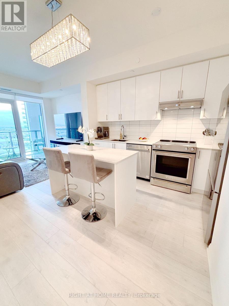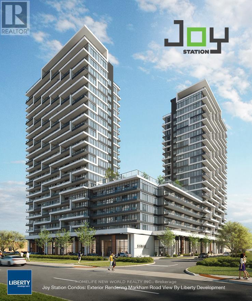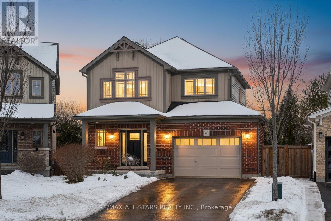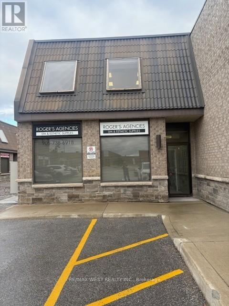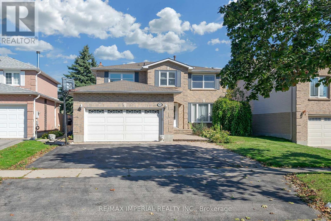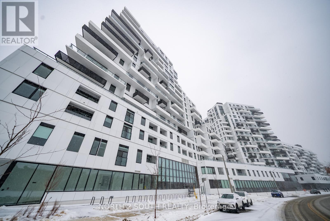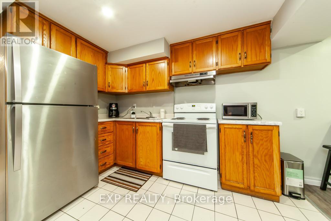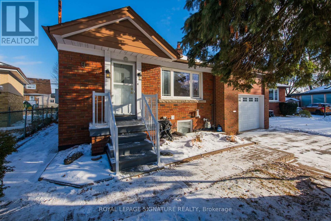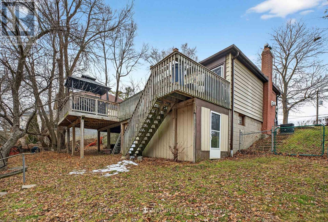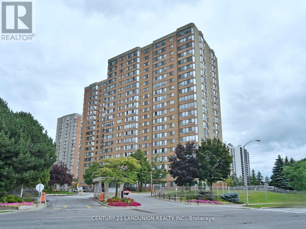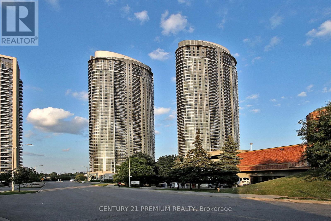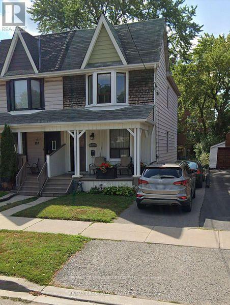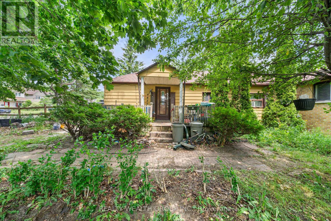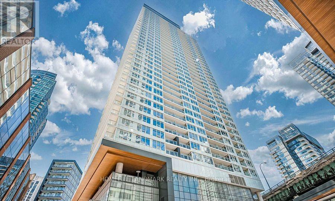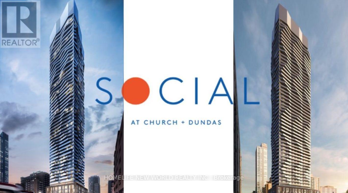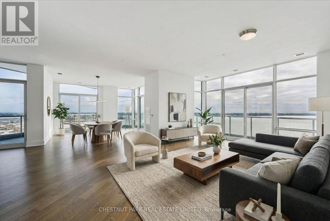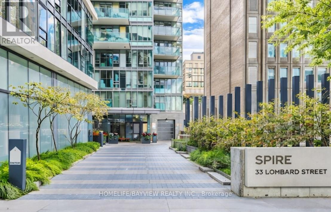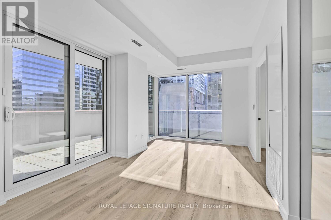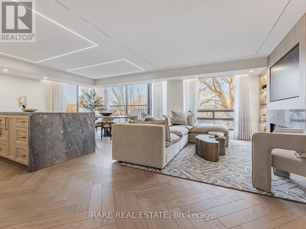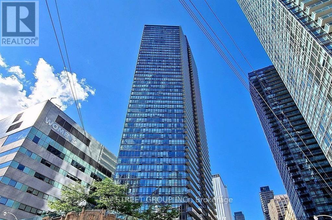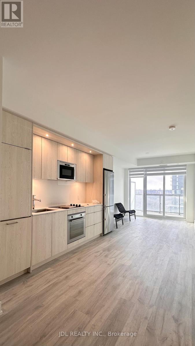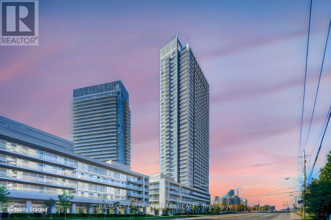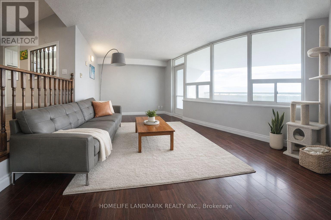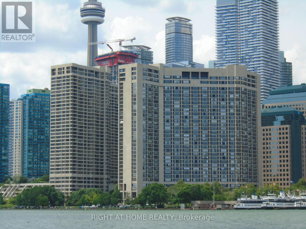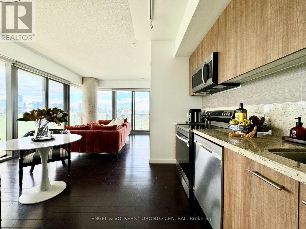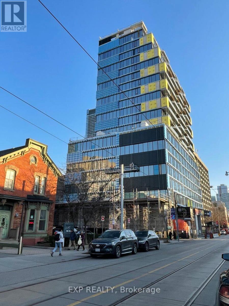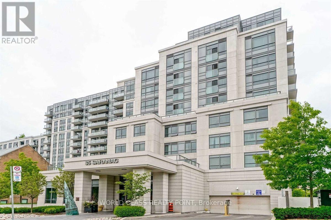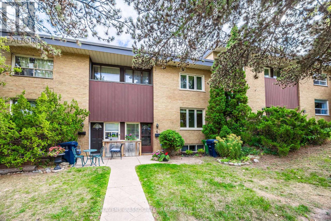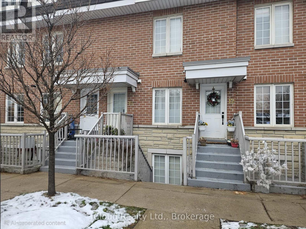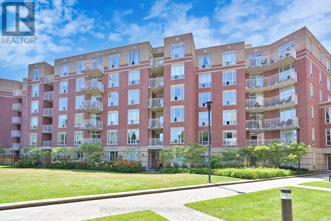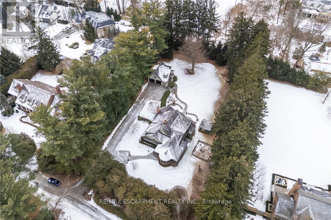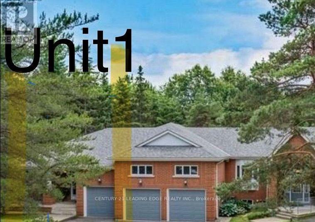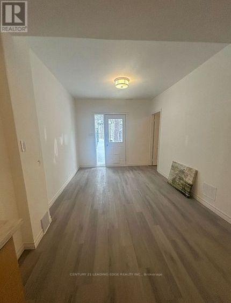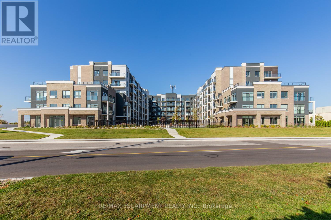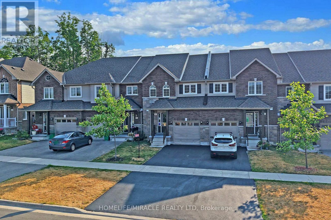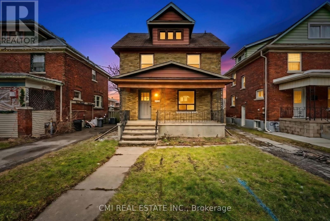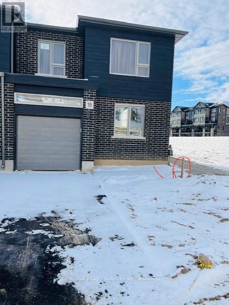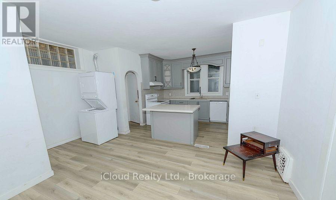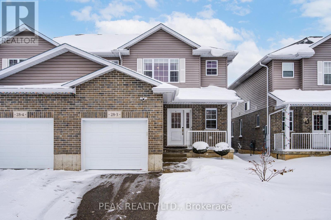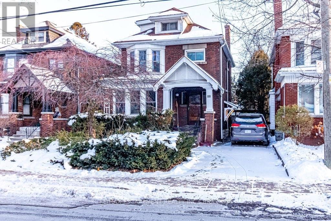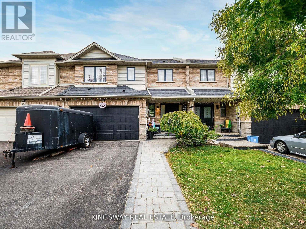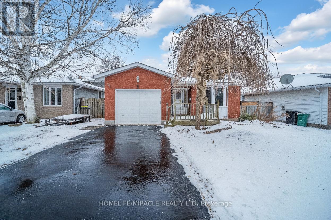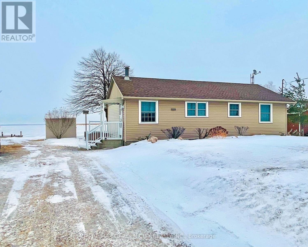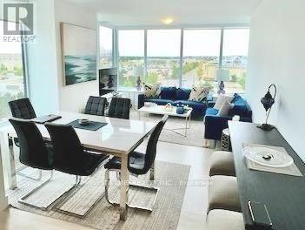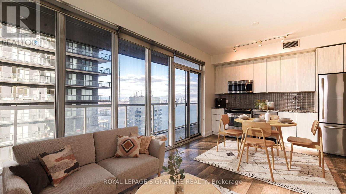1 - 160 Elson Street
Markham, Ontario
Very nice 1 bedroom basement apartment for rent. very nice layout. separate entrance. No parking available. all utilities included. close to all the major commercial plazas. very convenient location. Close to Mccowan and Steeles, Single prefered (id:61852)
Real One Realty Inc.
2601 - 28 Interchange Way
Vaughan, Ontario
Brand new modern and well-maintained unit located in a prime Vaughan location. Convenient access to major highways, transit, and nearby amenities. Ideal for professionals or businesses seeking a functional space in a well-managed complex. (id:61852)
Condowong Real Estate Inc.
1704 - 9000 Jane Street
Vaughan, Ontario
Luxury Living at Charisma Condos in the heart of Vaughan! Welcome to this bright and spacious 1 bedroom, 1 bathroom suite in the prestigious Charisma Condos East Tower, the perfect blend of luxury and convenience. This south facing 590 sq. ft. unit with a 50 sq. ft. balcony is flooded with natural light and designed for modern living. Features include 9-ft smooth ceilings, floor to ceiling windows, full-size stainless-steel appliances, quartz countertops, extended kitchen cabinetry, custom built-in closets, upgraded light fixtures and upgraded elegant glass enclosed shower adds a touch of sophistication. Includes 1 parking spot and 3 storage lockers which is a rare find offering exceptional value and convenience. Enjoy resort style amenities: 24/7 concierge, gym, theatre, outdoor pool, terrace with BBQs, billiards room, bocce court, Wi-Fi lounge, and modern party rooms. Prime location next to Vaughan Mills Mall, public transit, Cortellucci Vaughan Hospital, restaurants, major highways, and Canada's Wonderland. Perfect for first-time buyers, professionals, or down-sizers. Don't miss out on this exceptional opportunity to own a bright, upgraded suite with parking and multiple lockers in one of Vaughan's premier developments! (id:61852)
Right At Home Realty
A530 - 9763 Markham Road
Markham, Ontario
Brand new. Rogers Internet included in the lease. Perfect location! 9' ceiling height. Floor-to-ceiling windows. Modern open-concept kitchen with stainless steel appliances. Steps to Mount Joy GO Station, shopping plazas, restaurants, banks, parks, and top-rated schools. Easy access to Hwy 7, 404 & 407. 24-hour concierge, guest suite, gym, party room, visitor parking, outdoor terrace and more. (id:61852)
Homelife New World Realty Inc.
20 Carleton Trail
New Tecumseth, Ontario
Welcome to this stunning two-storey executive family residence, offering three bedrooms and three bathrooms, ideally situated in a desirable, family-friendly neighbourhood. Built in 2016, this impeccably maintained home showcases modern upgrades and thoughtful design throughout. A grand foyer with soaring vaulted ceilings and expansive windows creates an inviting first impression, leading into a bright, open-concept main level. The custom gourmet eat-in kitchen features upgraded cabinetry, a stylish backsplash, stainless steel appliances, and a gas range, seamlessly flowing into the dining area. From here, step out to a private, fully fenced backyard-an entertainer's dream complete with a spacious deck, hot tub, privacy screen, and gated access on both sides. The elegant primary suite offers a walk-in closet and a well-appointed three-piece ensuite. Additional highlights include custom blinds throughout, upgraded fixtures, California corners, remarkable modern finishes, and direct access to an oversized 1.5-car garage. The home also boasts a four-car driveway with no sidewalk interruption, enhancing both convenience and curb appeal.The unfinished basement awaits your personal vision and features large windows, a bathroom rough-in, an upgraded 200-amp electrical panel, and central vacuum rough-in. Practical upgrades include a furnace with HRV system and a Samsung washer and dryer with pedestals. Conveniently located close to parks, schools, equestrian facilities, and all amenities, this flourishing community offers an exceptional lifestyle. A truly delightful home that blends elegance, comfort, and functionality. (id:61852)
RE/MAX All-Stars Realty Inc.
9 - 56 Pennsylvania Avenue
Vaughan, Ontario
Ideally positioned in the Heart of Vaughan's thriving Industrial Corridor, Great showroom this rare end-cap unit offers a prime opportunity for a business seeking both visibility and functionality. The space is 2250 sqft. Ground floor. flooded with natural light from an abundance of windows. Large overhead door for shipping and receiving. Very close to transit, and all major Hwys. (id:61852)
RE/MAX West Realty Inc.
713 - 100 Wingarden Court
Toronto, Ontario
Welcome to Unit 713 at 100 Wingarden Ct, a stunning, fully renovated 2-bed, 2-bathapartment in Scarborough's vibrant Malvern neighbourhood. This bright, move-in-ready home features sleek contemporary finishes throughout, an open-concept layout perfect for modern living, and a spacious primary bedroom with its own private 3-piece ensuite, plus a well-sized second bedroom ideal for guests or a home office. Situated in a well-managed building with great resident amenities, you're just steps from everyday conveniences including grocery options like No Frills, Rexall Pharmacy, cafes and casual restaurants, and local shopping, as well as excellent access to public transit with TTC bus routes nearby and easy connections to Highway 401 for commuters. Families will appreciate the close proximity to multiple schools and abundant park space such as Horseley Hill and nearby green spaces, while outdoor enthusiasts enjoy larger city parks like Morningside Park and Guild Park & Gardens just minutes away. With it all-style, comfort, convenience and an unbeatable Scarborough location-Unit 713 is the perfect place to call home. (id:61852)
RE/MAX Gold Realty Inc.
955 Snowbird Street
Oshawa, Ontario
Spacious 4+1 bedroom with Pool & Double Garage-Now The lowest priced in Oshawa at $999,000. Don't miss out. Recently upgraded: brand new carpet in 2nd floor. Freshly paint in 2nd floor. New Deck. Enjoy easy access to nature with a short stroll to Deer Valley Park and Rose Valley Park. The spectacular detached two-storey home is 2 minutes walk to Ontario's largest publicly funded bike park: Rose Valley Park, including playground, BMX and mountain bike park, pickleball courts and more. 4.3 acres of purpose-built riding space within a larger community park that also adds sports fields, trails a playground, parking and a high-tech washroom facility. The full park project carries an estimated $9 million price tag. Enjoy summer living with a beautiful Swimming Poola fun and refreshing escape for the kids, and for entertaining guests. Brand new polyweave beaded cover. Home situated on a premium lot in the highly sought-after Northglen community of Oshawa. Boasting over 2,600 sq ft of spacious living, this residence is designed for the modern family looking for comfort, convenience, and charm. 4 Oversized Bedrooms upstairs, plus a Finished Bedroom in the Large Basement, perfect for guests or a teen retreat. A perfect layout for families to grow up. Includes a Unique Office Space for working from home and a primary suite with a Large Walk-In closet anda 4-piece ensuite. Oversized and inviting family room, complete with a Fireplace the ideal spot for gathering on chilly evenings. Move-in ready with elegant Hardwood Flooring throughout the main level and Brand New Carpet upstairs. Features a Large 2-Car Garage providing ample space for vehicles and storage. The property is Incredibly Well Maintained Inside And Out, featuring Landscaped Gardens and Great Entertainment Space in the backyard. Nestled in a quiet, safe, and private neighbourhood, surrounded by green trees and experiencing less traffic. (id:61852)
RE/MAX Imperial Realty Inc.
1008 - 1050 Eastern Avenue
Toronto, Ontario
Brand new south-facing suite in the Beaches with unobstructed lake views. The perfect layout and the best view in the building, plus a rare oversized balcony ideal for watching the sunrise and fireworks over Ashbridges Bay. Bright, modern interior featuring a sleek kitchen with stone countertops and built-in appliances, wide-plank flooring throughout, ensuite laundry, and upgraded finishes. Steps to Woodbine Beach, parks, top restaurants, Queen St E, and TTC streetcar at your doorstep. Exceptional building amenities include 24/7 concierge, five-star fitness centre with yoga and spin studios, coworking space, resident lounge, rooftop terrace with BBQs, bike storage, parcel lockers, and tri-sort waste system. Offsite Green P parking available from $60/month. Photos taken on a snowy day - the view is even more stunning in person. (id:61852)
North 2 South Realty
Property.ca Inc.
1447 Fleming Court
Oshawa, Ontario
Discover the perfect blend of comfort and convenience in this completely independent, legal duplex basement apartment! Ideal for singles or couples, this cozy and modern space offers everything you need for a comfortable lifestyle. Bright Living Area: Open-concept living area perfect for relaxing or entertaining guests.Private Entrance: Complete independent with your own private entrance for added privacy.In-Unit Laundry: Convenient washer and dryer included, no more trips to the laundromat!Parking: One dedicated parking spot included. Neighborhood Highlights:Quiet Cul-de-Sac: Located on a peaceful, family-friendly street.Parks and Trails: Close to beautiful parks and walking trails, perfect for outdoor enthusiasts.Shopping and Dining: Minutes away from local shops, restaurants, and amenities.Public Transit: Easy access to public transportation and major highways for a hassle-free commute. (id:61852)
Exp Realty
9 Ivorwood Crescent
Toronto, Ontario
Bright & Spacious Wexford/Maryvale Renovated Bungalow, 3 Generous Bedrooms, Hardwood Floors Throughout, Stainless Steel Appliances, Pot Lights, Separate Ensuite Laundry, Freshy Painted & Ready To Move In. Walkout To Patio & Backyard, Forced Air Gas & CAC, Steps To TTC, Parks, Schools & Shopping. Parking Included. Main Floor Of The Home ONLY. (id:61852)
Royal LePage Signature Realty
1914 Liverpool Road
Pickering, Ontario
Stop scrolling - this bungalow is far more than it seems. Sitting on a sprawling 84 x 179 ft lot in central Pickering, surrounded by mature trees and custom homes, it offers space, privacy, and flexibility you rarely find. The main floor, updated in 2021, features waterproof vinyl plank flooring, a custom kitchen with oversized island, endless cabinetry including pull-out recycling and garbage, a coffee station, and pot lights, seamlessly flowing into an open living room with Gas Fire place and dining area that spills onto a sun-filled deck overlooking a deep, park-like backyard - perfect for entertaining, morning coffee, or cozy winter nights by a fire pit with a resort like setting .The walk-out basement expands your options with an additional bedroom, full bathroom, rec room(also could be a bedroom), workshop, and a versatile common area ready fo your vision to become a second kitchen, media room or home office, . Three storage sheds add practical space for hobbies, tools, or seasonal gear.Major updates - electrical, plumbing, insulation, drywall, and modern flooring - mean you can move in and enjoy today,, with the flexibility to enhance or adapt the space over time if desired. . Steps from Pickering Town Centre , GO Station, schools, trails, shopping, dining, and minutes to Golfing and the 401, OPEN HOUSE Sunday January 25'th 2-4 pm (id:61852)
Royal LePage Signature Realty
1209 - 55 Bamburgh Circle
Toronto, Ontario
Stunning Tridel condo located at demanded location. Warden and Steeles. Steps to supermarket, restaurants, and TTC. Minutes to Hwy 407 & 404. Bright and spacious 3 bedroom layout + 2 parking spots. Renovated in 2023 with premium finished throughout. Hotel style ammenities including 24 hours gated security, indoor/outdoor pools, gym, squash court, table tennis, outdoor tennis courts, and more. Good for retirement and big family, Move-in condition. (id:61852)
Century 21 Landunion Realty Inc.
1015 - 135 Village Green Square
Toronto, Ontario
Spacious and well-maintained open-concept 1 Bedroom, 1 Bathroom condo at 135 Village Green Square. Bright and functional layout offering comfortable living space. Currently tenanted, making it an excellent opportunity for investors or future end-users. The building offers first-class amenities, including 24/7 concierge, indoor swimming pool, steam room, theatre room, party room, games room, bike storage, guest suites, and visitor parking. Conveniently located close to public transit, Hwy 401, shopping, restaurants, and a 24-hour Metro supermarket. (id:61852)
Century 21 Premium Realty
255-261 Gamble Avenue
Toronto, Ontario
This Property is being sold as land value. This is an assembly of 255, 257, 259 and 261. The site is proposed to be able to create a 60-70 unit building all depending on the size of the units. There are tenants dwelling the properties. Inspection of the homes will be possible upon a conditional offer. (id:61852)
RE/MAX Crossroads Realty Inc.
4450 Lawrence Avenue E
Toronto, Ontario
Investor Alert Prime Opportunity! Bungalow situated on a premium lot with multiple exit strategies: build new, rent and hold, or explore land assembly potential. Surrounded by ongoing development and custom builds this is a high-growth pocket worth watching.Property is currently tenanted and insurable, offering immediate rental income potential. Located just minutes from Hwy 401, the GO Station, and major big-box retailers. Public transit right at your doorstep adds to long-term appeal. (id:61852)
Realty Wealth Group Inc.
605 - 19 Bathurst Street
Toronto, Ontario
Beautiful Bright, Spacious, Open Concept Northeast Facing 1 BR In The Waterfront Community. Integrated With Modern Finishes Including Laminate Floors, Ensuite Laundry W/ Full Washer & Dryer, High End Appliances, Quartz Countertops, Marble Backsplash, Modern Style Cabinetry With Built In Organizers And More. Steps Away To Shoppers Drug Mart, Loblaws, LCBO, TTC Transit, Restaurants, Waterfront, Bike Paths, Schools, Community Centres, Gardiner Express, Financial And Entertainment District, Parks And More. (id:61852)
Homelife Landmark Realty Inc.
3512 - 100 Dalhousie Street W
Toronto, Ontario
2 Bed & 2 Bath 1 parking W/ Balcony. West Exposure at Newly Built Social Condo W/ Luxurious Finishes & Breathtaking Views In The Heart Of Toronto, Corner Of Dundas + Church. 14,000sf Of Indoor & Outdoor Amenities Include: Fitness Centre, Yoga Room, Steam Room, Sauna, Party Room, BBQ + More. Steps To Public Transit, Boutique Shops, Restaurants, University & Cinemas! (id:61852)
Homelife New World Realty Inc.
Sph16 - 1 Edgewater Drive
Toronto, Ontario
Welcome to Sky Penthouse 16 with sweeping lake views that will make your morning coffee taste better, this stunning 2800+ square foot, two-bedroom, four-bathroom penthouse redefines luxury living in Toronto's coveted waterfront neighbourhood. Inside, sophistication meets comfort with gleaming hardwood floors, quartz countertops, and top-of-the-line appliances throughout. The primary suite is a true retreat featuring south-facing lake views, a dedicated sitting area that doubles as a home office, and a walk-in closet. The ensuite bathroom elevates relaxation with a freestanding soaking tub overlooking the water, an oversized shower, and dual vanities. Your guests will enjoy a generous second bedroom with its own three-piece bath. Above, a spectacular 2,000 square foot rooftop terrace complete with its own bathroom, wet bar, and gas barbecue hookup. Southern lake views stretch endlessly before you, creating the perfect backdrop for summer entertaining or quiet sunset contemplation. Building amenities read like a resort brochure - fitness centre, yoga studio, sauna, private screening room, party room, outdoor terrace, and infinity pool with jacuzzi overlooking the harbour. Residents also enjoy 24-hour concierge service and guest suites for visiting friends and family. A grocery store at street level simplifies everyday errands. The location provides convenient access to the Waterfront Trail, Distillery District, St. Lawrence Market, and Financial District. One parking and locker complete this exceptional offering. (id:61852)
Chestnut Park Real Estate Limited
1105 - 33 Lombard Street
Toronto, Ontario
Junior 1 Br Suite At The Spire in Financial District! Open concept floor plan ( attached )New floor, New Fridge & New Paint (2024). 9Ft Ceilings, Floor To Ceiling Windows, Open ConceptKitchen, Large Balcony, Spacious Balcony With City Views! Minutes To Financial District, St Lawrence Market,Subway/Ttc/Path System. Excellent Layout With No Wasted Space! (id:61852)
Homelife/bayview Realty Inc.
504 - 280 Dundas Street W
Toronto, Ontario
Includes Parking and Fantastic Urban Terrace! Step into Artistry - Perfectly located in the heart of downtown Toronto, this well-designed residence offers exceptional access to transit, shopping, dining, and everyday amenities. Just a short walk to the Art Gallery of Ontario, OCAD University, and surrounding cultural institutions, the location provides the ideal blend of convenience and urban lifestyle. This brand new, never lived in suite features an open-concept kitchen with modern appliances and a functional layout suitable for both daily living and entertaining. Bright living space and bedrooms make this the perfect home for a growing family or professionals looking for work-from-home space. AAA+++ Building amenities include a state-of-the-art fitness centre with yoga studio, art studio, and guest suites, offering added comfort and flexibility for residents. An excellent opportunity to enjoy downtown living in a highly connected and vibrant neighbourhood. Come take a look! (id:61852)
Royal LePage Signature Realty
301 - 449 Walmer Road
Toronto, Ontario
Experience sophisticated living in this meticulously renovated 2-bedroom,FULLY FURNISHED 2-bath suite nestled in the prestigious Forest Hill Village. Spanning approximately 1,450 sq. ft., this residence boasts an open-concept design complemented by exquisite custom finishes. The gourmet kitchen features a waterfall island with a built-in bar fridge, high-end Gaggenau appliances, and a sleek electric downdraft hood fan seamlessly integrated into the cabinetry. A reverse-osmosis water tap enhances the culinary experience. Elegant wood paneling, a built-in electric fireplace, herringbone hardwood floors, and thoughtfully curated lighting create a warm and inviting ambiance throughout. The primary suite offers custom closets and a luxurious ensuite with a glass-enclosed shower, soaking tub, and double sinks. An oversized laundry room with full-size appliances provides ample storage. Included are one parking space and EXTRA LARGE WALK IN a storage locker. The lease encompasses bi-weekly cleaning for added convenience. Building amenities include a renovated pool, fitness centre, sauna, stylish party room, and a sunlit outdoor terrace with BBQs. This boutique 35-suite residence offers an exceptional blend of comfort, style, and prime location in the heart of Forest Hill Village. Minutes to the TTC Subway and Loblaws. (id:61852)
Rare Real Estate
3602 - 832 Bay Street W
Toronto, Ontario
MASTER BEDROOM (with bathroom) for rent. Only accept FEMALE. Share with 2 other females. Queen bed, desk and chair are included. All utility and Hi-speed internet included. Bay Street, One Of The Best Location And Best Layout Unit, Two Bedroom + A Separated Den With Door Is Like A Bedroom Or Office, Two Full Bath, Unobstructed View Of Queens Park, City, Lake Ontario! Upgraded Kitchen/Baths, Wood Floors, Granite Counters, S/S Appliances, High 9' Ceilings + Balcony!! Close To University Of Toronto, Ryerson, Park, Shopping, Sub-Way, Subway, Restaurant Etc. Parking is available for additional $100/month. (id:61852)
Bay Street Group Inc.
2001 - 30 Inn On The Park Drive
Toronto, Ontario
Experience modern luxury in this stunning 1-bedroom + den condo, showcasing sleek laminate flooring, floor-to-ceiling windows, and a bright open-concept layout filled with natural light. Step out onto your private terrace and take in breathtaking Toronto skyline views.The chef-inspired kitchen features stainless steel appliances and stone countertops, while the versatile den is ideal for a home office or study. The serene bedroom offers a walk-in closet for added comfort and storage. Enjoy the convenience of in-suite laundry, 24-hour concierge service, and exceptional amenities, including a state-of-the-art fitness centre and yoga studio. Ideally located next to Sunnybrook and Wilket Creek Park with endless trails, and just minutes to schools, transit, highways, the DVP, and the future Crosstown LRT. (id:61852)
Jdl Realty Inc.
Lph3 - 2015 Sheppard Avenue E
Toronto, Ontario
***1 Locker & 1 Parking Included!!! ***Experience Elevated Living In This Stunning, Immaculate Lower Penthouse Corner Suite At The Prestigious "Ultra" At Heron's Hill By Monarch. Unit LPH 03 Offers A Bright And Spacious Layout Featuring 2 Bedrooms Plus A Versatile Den-Rarely Equipped With Its Own Window For Natural Light. The Open-Concept Design Boasts Soaring Floor-To-Ceiling Windows That Flood The Space With Sunlight, Showcasing Spectacular, Unobstructed Clear Views. The Modern Kitchen Is A Chef's Delight, Seamlessly Integrated Into The Living Area For Effortless Entertaining. Residents Enjoy World-Class Amenities Including A 24-Hour Concierge, Indoor Pool, Gym, Sauna, And Party Room. Ideally Situated, You Are Just Moments From Fairview Mall, Don Mills Subway Station, And Offer Easy Access To Highways 401 And 404, Blending Luxury With Unparalleled Convenience. (id:61852)
RE/MAX Realtron Jim Mo Realty
809 - 1360 York Mills Road S
Toronto, Ontario
Bright and well-maintained condo offering 800-899 sq ft of interior space (balcony not included) plus a rare, oversized balcony with open views, mature trees, and no buildings directly in front. The living room features large windows with excellent natural light. Located in a highly family-friendly area with two elementary schools within a 5- and 10-minute walk and Victoria Park Collegiate Institute (IB program) nearby. Public tennis court beside the building and exceptional convenience with T&T, Costco, Metro, Food Basics, and other grocery stores just minutes away. (id:61852)
Homelife Landmark Realty Inc.
838 - 33 Harbour Square
Toronto, Ontario
**Large 2-bedroom condo 1430 sq. ft. in lux. bldg., located on the lake, Harbourfront.** 2 bathrooms, large kitchen, 5 appliances, wooden floor, Juliette balcony, blinds on all windows, 1 parking, 1 locker. Living-Dining area has South-East Lake view and bedrooms have West City, Garden View. Maintenance covers everything, including Bell Fibe better package tv and unlimited high-speed internet too! Great amenities: large indoor pool, saunas, gym, squash court, billiards, library, huge party room, guest suites, children playroom, top security, concierge 24/7, huge rooftop garden (on 7-th floor) with BBQs, free private shuttle bus to down and up town, loads of visitor parking, car wash, short distance to Union Station, GO, TTC in front of bldg., direct connection to Westin Harbour Castle hotel and underground walking PATH system until Eaton Centre, steps to shopping, banks, restaurants, cafes, ferries to Toronto Islands and Island school, Sports arenas, to QEW & DVP, minutes to Financial/Entertainment Districts & St. Lawrence Market. **Note: Suite photos shown are virtually staged and taken from a similar unit since unit is presently tenanted. (id:61852)
Right At Home Realty
2202 - 390 Cherry Street
Toronto, Ontario
Mesmerizing 2-Bedroom + Den Corner Suite In The Heart Of The Distillery District Is A True Gem! With Its Sun-Filled Interiors And Breathtaking Unobstructed West Views Of The City, CN Tower, And Lake Ontario, You'll Love The Wrap-Around Balcony Perfect For Evening Sunsets. The Spa- Inspired Washrooms And Ample Closet Space Add To The Luxurious Feel, While Underground Parking And An Included Locker Provide Convenience. Enjoy The Vibrant Dining Scene Of The Distillery District, Where Historic Charm Meets Modern Architecture. Plus, With TTC At Your Doorstep And The Waterfront Just Steps Away, This Home Is A True Entertainers Dream! (id:61852)
Engel & Volkers Toronto Central
221 - 195 Mccaul Street
Toronto, Ontario
Welcome to Bread Company Condos. This modern one-bedroom plus den suite offers a bright, functional layout with 9-foot ceilings and floor-to-ceiling windows. The versatile den is perfect for a home office or guest space, while the contemporary kitchen features Whirlpool stainless steel appliances, a gas cooktop, and a deep sink. The stylish bathroom includes a deep soaker tub with dual shower fixtures and sleek grey tile finishes. In-suite Samsung stacked laundry adds everyday convenience. Ideally located steps from major hospitals, leading universities, TTC subway stations, Kensington Market, Chinatown, and the Eaton Centre, with residents enjoying premium amenities including a fitness centre, yoga studio, study rooms, party lounge, and outdoor BBQ area.Visitors parking is available. Students welcome. (id:61852)
Exp Realty
1206 - 35 Saranac Boulevard
Toronto, Ontario
Stunning furnished 2+1 bedroom, 2-bathroom suite with balcony and spectacular unobstructed panoramic views in one of Toronto's most sought-after locations. This bright 845 sq. ft. unit features a modern kitchen with stainless steel appliances, updated bathrooms, and laminate flooring throughout. The north-facing exposure provides incredible skyline views and beautiful sunsets. Ample closet space and close proximity to shops, restaurants, malls, and everyday amenities.Residents enjoy exceptional building amenities, including a fitness centre, rooftop terrace, party room, visitor parking, games/recreation room, enter-phone system, and FibreStream internet availability. Lease includes air conditioning, common element maintenance, building insurance, and water. Available Feb 1, 2026. Parking available for $150/month (id:61852)
World Class Realty Point
4 Burdock Lane
Toronto, Ontario
Incredible opportunity to live on a quiet cul-de-sac in a fabulous location. Features include 3 bedrooms, 2 full bathrooms, and an eat-in kitchen with w/o to a private patio & fenced backyard; finished lower level w/rec. room; parking w/carport. Steps to Shops at Don Mills, public transit, DVP, schools, parks, shops & restaurants. (id:61852)
Slavens & Associates Real Estate Inc.
11 - 285 Antibes Drive
Toronto, Ontario
**** Step into refined sophistication with this beautifully upgraded 3-bedroom, 3-bath executive townhome, offering approximately 1,240 sq. ft. of thoughtfully designed living space and two owned parking spaces. Fully renovated in 2025, this exceptional home blends modern elegance, comfort, and everyday convenience-ideal for today's discerning lifestyle.The bespoke gourmet kitchen is a true showpiece, featuring brand-new stainless steel appliances including refrigerator, stove, dishwasher, range hood, and microwave. Quartz countertops, refreshed cabinetry, an undermount sink, and a sleek breakfast bar create a perfect space for both entertaining and daily living.A grand foyer with elegant flooring sets the tone upon entry, while smooth ceilings and pot lights throughout enhance the bright, open atmosphere. Rich hardwood flooring adds a timeless, high-end finish. All washrooms have been tastefully updated with stylish vanities, and the entire home has been professionally painted for a fresh, contemporary feel.Enjoy your own private, fenced backyard oasis-ideal for relaxing, entertaining, or unwinding after a long day.Unbeatable Location - Convenience at Your Doorstep1-minute walk to public transit5 minutes to Antibes Community Centre (indoor pool, gym, basketball court)5 minutes to parks, playgrounds, and scenic walking trails3 minutes to Tim Hortons3 km to Promenade MallMinutes to Highways 401 / 407 / 40015 minutes to Yorkdale Shopping CentrePerfect for professionals, families, or those seeking upscale living, this home offers exceptional walkability and access to top-tier amenities. (id:61852)
Icloud Realty Ltd.
404 - 451 Rosewell Avenue
Toronto, Ontario
Seize this rare chance to own a prestigious condo in the heart of the Lawrence Park Collegiate Institute and Havergal High School district and Lawrence Park South; experience refined middle-town living in this spacious 1bedroom+Den suite, nestled within the coveted Lawrence Park on Rosewell, and . ***Top rated **irreplaceable school-district environment: Lawrence Park Collegiate Institute(public school rate#40/767), Havergal High School (Private school)**thoughtfully designed space,Perfectly designed den space, tailored for todays work-from-home lifestyle.***New Painting, hoodfan&bathroom, all New LED lightings; East-facing unit offers an open-concept layout accentuated by 9-foot ceilings&expansive windows that bathe the interior in natural light; Unobstructed view overlooking Lawrence Park Collegiate Institute from the light-filled living room***ONE(1) Parking & ONE(1) Locker included; ***Premium Building Amenities: 24-hour concierge, fitness & media room, party/meeting room, guest suites, and ample visitor parking. ***This boutique building is situated just minutes from Lawrence Subway Station,Supper Conveniently located right outside the building and immediate access to bus trainsit downstairs which offering seamless connectivity ** minutes walk distance to Surrounded by top-tier schools, lush parks(2 mins), sporting and a variety of dining and shopping(shoppers drug), daycares(5mins),~~Dont't miss the opportunity to own by first home buyers or downsize families " !!** Strong potential for value appreciation, with an irreplaceable school district, prime location, and convenient transit. (id:61852)
Homelife Landmark Realty Inc.
2055 Lakeshore Road E
Oakville, Ontario
Nestled at the end of a private laneway on .996 acre in sought-after South East Oakville, tranquility awaits. This Arts and Crafts-style home, boasting a wrap-around veranda, sits amidst nearly an acre of meticulously manicured gardens, complete with a stunning addition designed by Gren Weis.Step inside this charming 4-bedroom residence, offering over 3600 sqft of living space, and be enveloped in its timeless character.The sun-drenched kitchen is a chefs dream, featuring an AGA stove, step down to the breakfast area with multiple walkouts to the gardens, seamlessly blending indoor and outdoor living. The great room is the perfect place to relax in front of the fire at any time of the day.Entertain with ease in the expansive living and dining room, while a tucked-away main floor office provides privacy.Upstairs, the large principal bedroom overlooks the backyard and gardens, boasting a b/i vanity area, bookcase, custom w/i closet, and a luxurious 3-piece ensuite. Two additional generously sized bedrooms share a timeless 4-piece bath, while the fourth bedroom, currently used as a gym and laundry area, offers flexibility to suit your needs. Outside, is a dining gazebo and stone patio area, complete with a wood f/p, that set the stage for al fresco entertaining amidst the natural beauty of majestic evergreens and perennials.A vegetable garden provides a farm-to-table experience, while a potting shed stands ready to house all your gardening tools. An oversized detached double car garage offers ample storage, with an unfinished coach house space above, roughed in for plumbing and electrical, awaiting your vision to become a work at home office, gym, guest suite, or in-law quarters.Experience the rare tranquility this home brings as you relax in nature,listening to the birds sing on your estate-sized lot. Ideally located steps from the lake, parks, and a short distance to all Downtown Oakville has to offer, including great public and private schools. Luxury Certified. (id:61852)
RE/MAX Escarpment Realty Inc.
Upper - 18 Loggers Trail
Whitchurch-Stouffville, Ontario
Set on a prime cul-de-sac surrounded by luxury custom homes near Ballantrae, this unique, purpose-built residence offers exceptional privacy and lifestyle appeal. Steps to vast York Region forest trails for walking and nature enjoyment. Well-designed units feature dedicated garages, private patios, and self-contained apartment living. Ideal for retirees or couples starting a new chapter, this is a peaceful place to call home-complete privacy, your own patio, and your own garage, all in an exclusive setting. (id:61852)
Century 21 Leading Edge Realty Inc.
Lower - 18 Loggers Trail
Whitchurch-Stouffville, Ontario
Set on a prime cul-de-sac surrounded by luxury custom homes near Ballantrae, this unique, purpose-built residence offers exceptional privacy and lifestyle appeal. Steps to vast York Region forest trails for walking and nature enjoyment. Well-designed units feature dedicated garages, private patios, and self-contained apartment living. Ideal for retirees or couples starting a new chapter, this is a peaceful place to call home-complete privacy, your own patio, and your own garage, all in an exclusive setting. (id:61852)
Century 21 Leading Edge Realty Inc.
611 - 5055 Greenlane Road
Lincoln, Ontario
Recently built 1 Bedroom penthouse suite with direct views of Lake Ontario and the Toronto skyline! Comes with 1 underground parking spot, 1 storage locker and features a State Of The Art Geothermal Heating and Cooling system which keeps the hydro bills low!!! Enjoy the open concept kitchen and living room with stainless steel appliances, a breakfast bar and a spacious and bright primary bedroom. The condo is complete with a 4 piece bathroom, en-suite laundry and a private balcony featuring a picturesque view of Lake Ontario and the Toronto skyline. Enjoy all of the fabulous amenities that this building has to offer; including a party room, modern fitness facility, rooftop patio and bike storage. Situated in the desirable Beamsville community with fabulous dining, shopping, schools and parks. 25 minute drive to downtown Burlington, 20 minute commute to Niagara Falls! (id:61852)
RE/MAX Escarpment Realty Inc.
1611 Hetherington Drive
Peterborough, Ontario
Fantastic Opportunity With This Beautiful Bright Freehold Townhouse 3-bedrooms, 3-bathrooms. built in 2020 in the desirable north east end Peterborough. Enjoy a modern design, fully finished on all levels. Bright entrance leading to an open-concept living/dining area. Kitchen has all appliances, overlooking the backyard. On the 2nd Floor 3-bedrooms, 4-piece bathroom, Master bedroom is spacious with a walk-in closet and an ensuite bathroom, Conveniently Laundry 2nd floor. Unfinished Basement. No window blinds. An attached single garage. Perfect for family or first-time buyers or INVESTORS. This home is move-in ready. Don't miss out! (id:61852)
Homelife/miracle Realty Ltd
4824 Fourth Avenue
Niagara Falls, Ontario
Excellent Income Potential in Niagara Falls! Discover this expansive two-story residence situated on a quiet street in the heart of Niagara Falls. Boasting a versatile 5+2 bedroom and 3-bathroom layout, this home is perfect for large families or savvy investors. The main floor features a spacious kitchen, a formal dining room, and a bedroom, while the upper level offers four generously sized bedrooms and a 4-piece bath. The finished basement adds significant value with two additional bedrooms and a secondary living area. Step outside to a large backyard-an ideal setting for summer gatherings and outdoor activities. Located just a short distance from Maple Street Park, the world-famous Falls, and the vibrant tourist district, this home offers the perfect blend of space, comfort, and prime location. (id:61852)
Cmi Real Estate Inc.
15 Roper Place
Kitchener, Ontario
Gorgeous Corner-Town Unit includes 4 beds, 2.5 baths, and is available for rent immediately with plenty of space for growing family. This property is welcoming you home! The main floor includes a powder room, living room/dining room area that leads you into the large kitchen. Unfinished basement plenty of additional storage. The second floor includes the primary bedroom with a walk in closet and a 4 piece Ensuite. (id:61852)
RE/MAX Realty Services Inc.
81 Florence Avenue
Kitchener, Ontario
Spacious 4 Bedroom Home For Rent. As you enter, you are Greeted By A Large And Welcoming Foyer. The Entire Space Is Bright And Airy With Raised Ceilings Throughout. It Boasts Laminate Engineered Flooring In All Rooms. Newly Renovated Kitchen With Large Kitchen Island, Plenty of Cupboard Space. Open-concept living areas. Each bedroom is generously sized, providing ample space for a growing family. Located in a quiet, friendly neighbourhood close to schools, parks, and shopping, this home is a must-see!! 2 Parking spaces!! Tenant is responsibel for all utilities. (id:61852)
Icloud Realty Ltd.
3 - 28 Minler Street
Ingersoll, Ontario
Move-in ready and nearly new, this stylish semi-detached home with an attached garage is located in the growing community of Ingersoll. Welcome to 3-28 Minler Street-where there's truly nothing to do but move in and enjoy. This thoughtfully designed home offers 3 bedrooms and 3 bathrooms, including a private ensuite in the primary bedroom. The main floor welcomes you with a bright, open-concept layout filled with natural light from large windows and enhanced by pot lights throughout. The crisp white kitchen features modern cabinetry, stone countertops, stainless steel appliances, and a large island-perfect for both everyday living and entertaining. Upstairs, the generously sized primary bedroom includes a walk-in closet and a full private ensuite. Two additional well-proportioned bedrooms and another full bathroom complete the upper level. The unfinished lower level is ready for your ideas, offering ample space for a future family room along with a convenient 3-piece bathroom rough-in. Outside, the home is just as impressive. The well-maintained exterior features a large pressure-treated deck with gazebo, a fully fenced backyard, and a two-year-old shed. Beautiful landscaping creates a welcoming outdoor space to relax and enjoy. Located in a great area close to schools and amenities, this almost-new semi-detached home offers space, style, and convenience in one fantastic package. (id:61852)
Peak Realty Ltd.
88 Cline Avenue N
Hamilton, Ontario
Steps to McMaster University. Well maintained 2.5-story home. Main floor very sunny and spacious with Living room, dining room , kitchen and laundry room. Second floor 3 bedroom, 4 pc bathroom and extra office/den in the rear addition. The top attic level with large oversized bedroom, full 3-piece bath & lots of sunlight. High and dry walk out basement with 2pc washroom, 2 storage rooms and separate side entrance. Private rear garden. Large rear garage. Great neighbours. Close to shopping district with restaurants, coffee shops, public library, DALEWOOD Recreation Centre, WESTDALE High School, bank, park, hospital, buses, etc. RSA. New Furnace 2022. New roof shingle 2024. (id:61852)
RE/MAX Escarpment Realty Inc.
278 Southbrook Drive
Hamilton, Ontario
Welcome to 278 Southbrook Drive - Modern Comfort in the Heart of Binbrook! This beautifully maintained freehold 2-storey townhome offers the perfect blend of style, function, and family-friendly living. The bright, open-concept main floor features durable laminate flooring, a spacious dining area, and a stunning renovated kitchen with sleek stainless-steel appliances, crisp white shaker cabinets, quartz-look countertops, and a subway tile backsplash. The thoughtful layout provides excellent counter space and a breakfast peninsula perfect for morning coffee or casual meals, all overlooking the backyard for easy entertaining. Walk out through sliding doors to a private, low-maintenance backyard with a large deck - perfect for relaxing or hosting friends and family. Upstairs, you'll find 3 generous bedrooms, including a primary suite with a 4-piece ensuite featuring both a tub and separate shower, plus an additional 4-piece main bath. The unfinished basement provides excellent storage and future potential, with laundry conveniently located on the lower level. Enjoy ample parking with a double garage and driveway accommodating up to three cars. Located within walking distance to schools, parks, and trails, and just minutes from shops and amenities, this home combines modern comfort, convenience, and exceptional value - a perfect opportunity to own in one of Binbrook's most desirable communities (id:61852)
Kingsway Real Estate
261 Country Hill Drive
Kitchener, Ontario
Welcome to 261 Country Hill Drive-an extensively renovated: Over $100k spent on the house: Move-in ready 3 plus 2 bedroom in basement along with 3-bathroom detached home, set on an oversized corner lot in highly desirable Country Hills. Perfect for growing families, this home is located directly across from the school, making daily routines effortless and the walk to class wonderfully safe and convenient. The property backs onto a charming little creek, providing a peaceful natural backdrop and a fun place for kids to explore and play on warm summer nights. Upstairs, all four bedrooms are generously sized, complemented by a beautifully renovated 3-piece bathroom featuring elegant finishes and marble-tiled shower details. Country Hills is known for its strong sense of community and fantastic amenities, including the Country Hills Community Centre, parks, sports fields, walking trails, and nearby McLennan Park with its splash pad, toboggan hill, mountain bike trail, sports courts, and leash-free dog park. Sunrise Shopping Centre, public transit, and major highways are all close by for easy commuting. Beautifully finished and ideally located, this home truly offers a family-focused lifestyle. (id:61852)
Homelife/miracle Realty Ltd
794 59 Highway
Norfolk, Ontario
Waterfront Escape on Long Point's Inner Bay. A rare opportunity to own a charming 2-bedroom, 1-bath cottage on the serene inner bay of Long Point. Wake up to birdsong and stunning sunrises over the water, then wind down with sunsets overlooking the Big Creek National Wildlife Area. Perfect for nature lovers, this property offers easy access to the Long Point Birding Trail, canoeing, kayaking, and boating to nearby sandbars. Inside, enjoy rustic charm with wood paneling, a brick backsplash, and a spacious sunroom with panoramic bay views. Cozy up by the firepit or explore the sandy beaches just a short drive away. Located minutes from Port Rowan's shops and dining, this peaceful retreat blends natural beauty with everyday convenience. (id:61852)
RE/MAX Garden City Realty Inc.
403 - 297 Oak Walk Drive
Oakville, Ontario
This spacious unit features three bedrooms, a den, and two full bathrooms. It also has two balconies with smooth ceilings and wide laminate floors throughout. The unit is equipped with roller shades and has undergone significant upgrades, valued at thousands of dollars. Additionally, it includes two parking spaces and a locker.The unit is conveniently located near the shopping centre, cafes, restaurants, grocery stores, banks, and transit stations. It is also close to the hospital and surrounded by parks, creeks, and walking trails. The unit offers easy access to Go Train Station, Highway 407, and Highway 403.Do not miss out on this exceptional opportunity. (id:61852)
Vista One Realty Inc.
3408 - 56 Annie Craig Drive
Toronto, Ontario
Step into elevated living at Lago at the Waterfront, where this spacious corner suite offers uninterrupted water and skyline views from every room. This bright 2-bedroom layout is flooded with natural light thanks to its desirable southeast exposure as well as north-facing afternoon sun. Enjoy the luxury of a wraparound balcony with multiple access points from the living room as well as both bedrooms - perfect for seamless indoor-outdoor living. The sleek, modern kitchen is equipped with quartz countertops and stainless steel appliances, flowing effortlessly into an open-concept living and dining space designed for everyday comfort and effortless entertaining. Enjoy breathtaking downtown, CN Tower, lake, and cityscape views right from your living room. The primary suite features a large walk-in closet and direct balcony access. Spacious second bedroom has a large closet and balcony access. Parking & Locker Included. Exceptional Building Amenities include: Indoor Pool, Hot Tub & Sauna, Fully Equipped Fitness Centre, Party Room & Guest Suites, Outdoor BBQ Terrace, Dog Wash Station & Car Wash, 24-Hour Concierge & Ample Visitor Parking. Located in the sought-after Humber Bay Shores community, you're steps to waterfront parks, scenic trails, local cafés, restaurants, shopping, and transit. Includes parking and locker. (id:61852)
Royal LePage Signature Realty
