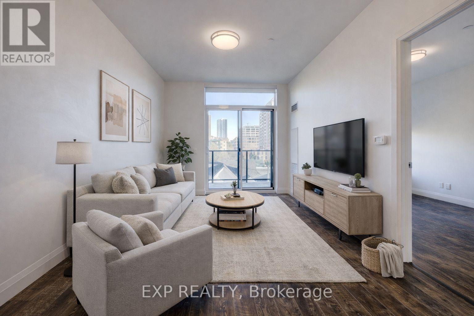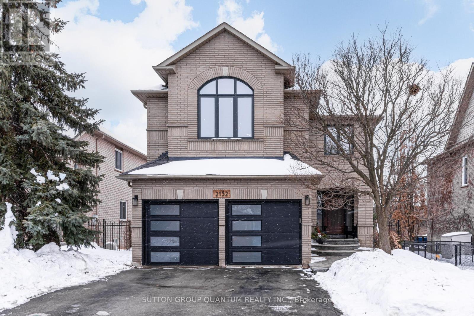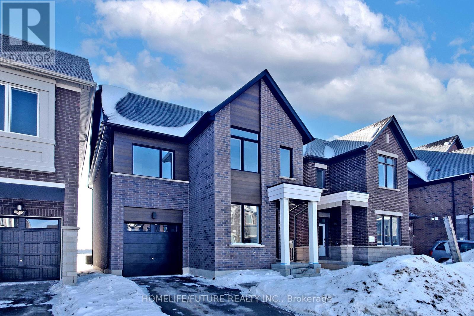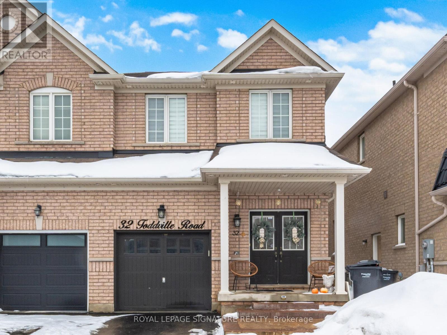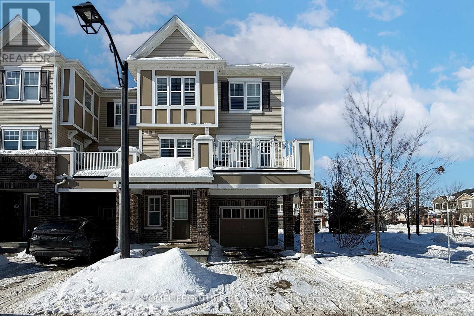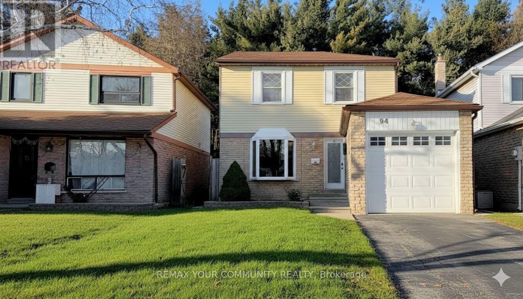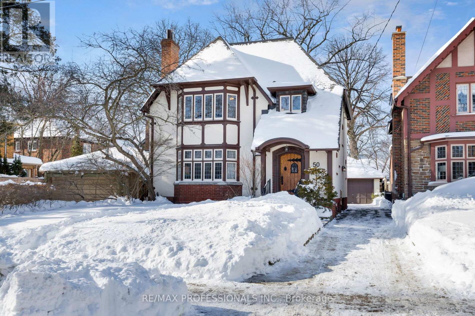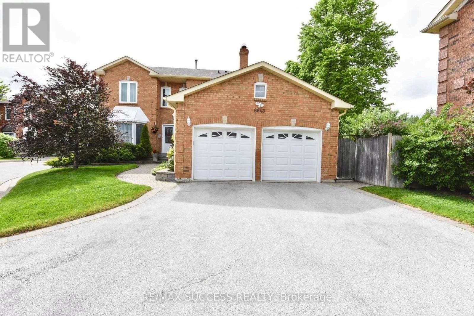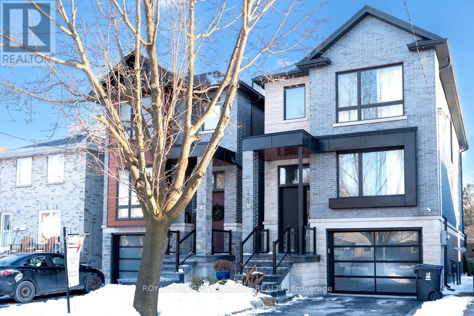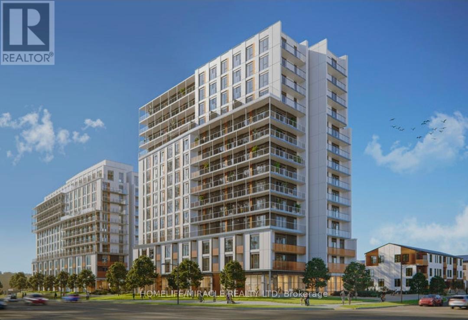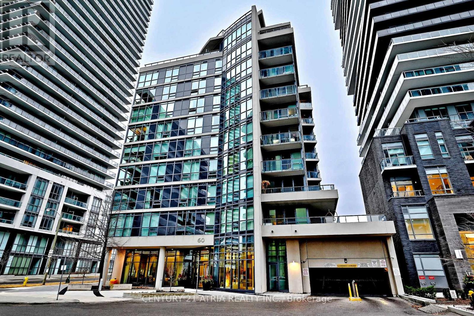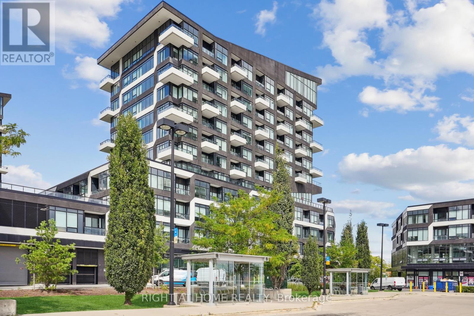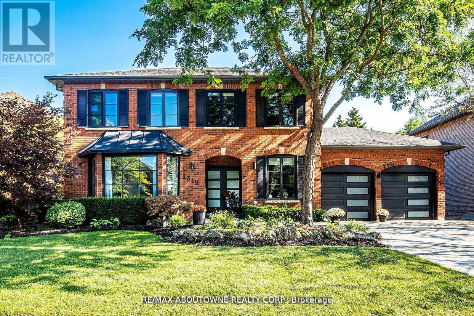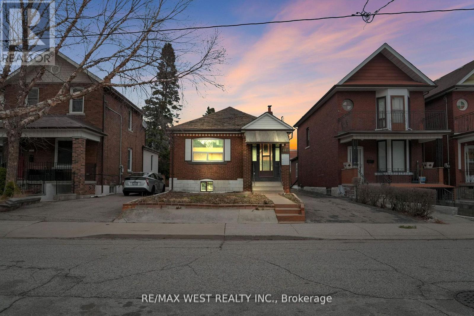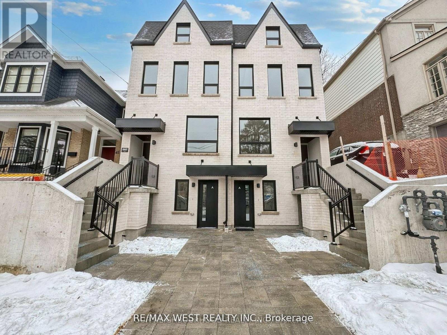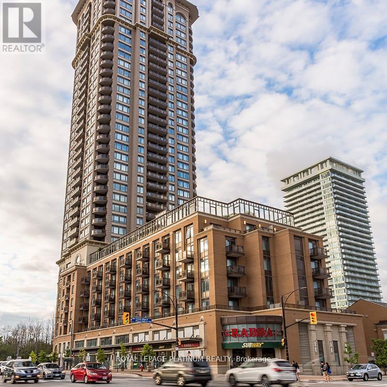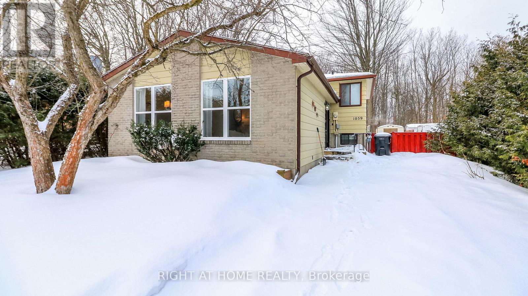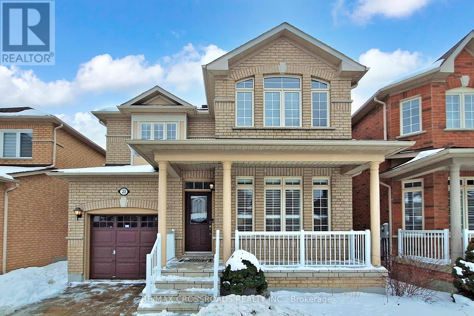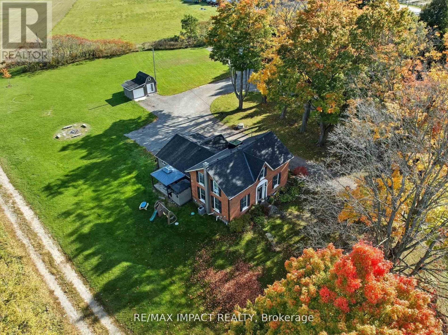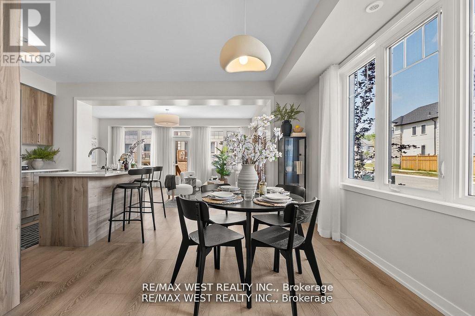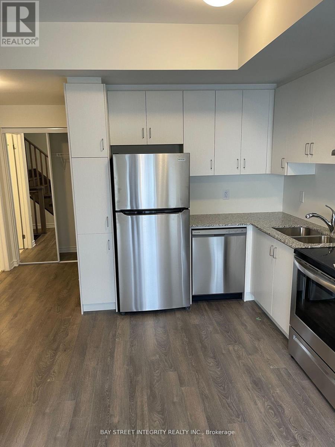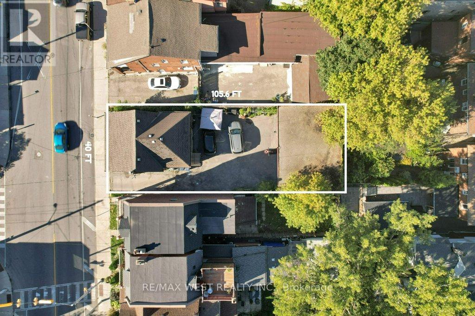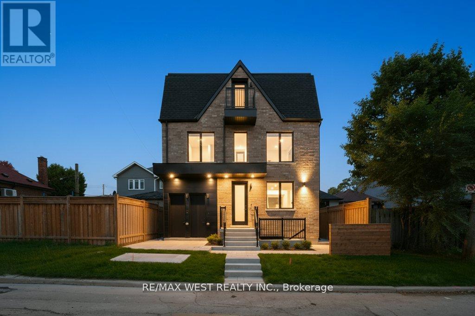417 - 399 Queen Street S
Kitchener, Ontario
Welcome to urban living at its finest in this stylish 1-bedroom, 1-bath condo on the 4th floor of Kitcheners' sought-after Barra on Queen Condos! From the moment you step inside, the custom design and thoughtful upgrades set this unit apart. The modern kitchen boasts an extended island with seating, perfect for entertaining or enjoying your morning coffee. The open-concept layout flows seamlessly to a spacious living area and out to your private balcony with plenty of room for seating, an ideal spot to relax and soak in the view. The bathroom has been beautifully updated with a sleek walk-in shower, offering a modern and functional touch. Just off the entryway, a stylish barn door leads to the in-unit laundry, full-size machines and smart design that maximize space without sacrificing convenience. With your own parking spot and thoughtful layout throughout, this condo is designed for easy, everyday living. Enjoy amenities galore right at your doorstep: a fully equipped gym, bookable party room, outdoor BBQ space, and even a pet run for your four-legged friends. And the location? Absolutely dynamic steps to Victoria Park, the LRT, trendy restaurants, nightlife, shops, public transit, and all of Downtown Kitcheners' best festivals and events. Whether you're a first-time buyer, investor, or downsizer, this condo checks all the boxes for modern city living. Don't miss your chance to call this stylish space home! (id:61852)
Exp Realty
23 Hawick Crescent
Haldimand, Ontario
Offers Anytime Priced to Sell ! Welcome to this Beautiful Completely Upgraded 4 Bedroom Detach Home with Full Brick & Stone Finish Exterior Sitting on a Premium Lot With Depth of 127 ft Deep and located in the Quiet, Upcoming & Fast Growing Family Oriented Neighborhood of Caledonia. Nestled on a Quiet Street this Family Home displays Picture Perfect Living at Every Corner. Basement is Currently Unfinished But the Seller has an Approved 2 Bedroom Legal Basement Apartment Permit that Seller is Open to get the Legal Basement Apartment completed for an additional $ 45,000. As you Step Inside through the Front Double Door you will be Welcomed with the Beautiful Open concept Layout with 9ft Ceiling, Hardwood Floors and Abundant Natural Light. The Main Level Hardwood Floors Guide you through a Beautifully Designed Main Floor, with a Convenient 2 Piece Powder Room, a Separate Dining space, Large Living room. Further Ahead You will be Pleasantly Surprised with the an Expansive Eat-in Kitchen offering Tall Cabinetry with Abundant Counter Space and Huge Pantry. Sliding Glass Doors will lead you out to your Huge Backyard, Perfect for Outdoor gatherings, BBQ Parties. Coming Back Inside and Taking the Beautiful Hardwood Staircase Takes You to the Upper Level Where Beautiful Architectural Design With Functionality Continues. Starting With the Huge Primary Bedroom With Large Walk In Closet and Ensuite Washroom. And Down the Hall, You will Find the Other 3 Oversized Bedrooms and One More Full Bathroom. A Bonus Laundry Room for Added Functionality. Beyond this Property Lines, This Home is minutes away from the Beautiful Grand River, Riverwalk Trails, Restaurants.15 Min Drive To Amazon Fulfilment, 10 Minutes To Hamilton International Airport & Mohawk College For Aviation. 5 Minutes To Downtown Caledonia W/ Many Restaurants, Walmart, Shops, Gas, Groceries, & The Beautiful Grand River. 45 Min Drive To Oakville. Close To Highway (id:61852)
RE/MAX Real Estate Centre Inc.
2152 Glenfield Road
Oakville, Ontario
Solid brick 4-bedroom, 4-bath residence backing onto a peaceful walking trail and green space in desirable West Oak Trails. Offering exceptional scale, flow, and functionality rarely found, this thoughtfully updated home is designed for both everyday comfort and effortless entertaining. The expansive eat-in kitchen serves as the heart of the home with generous prep and gathering space, seamlessly anchoring the open-concept main floor with clear sightlines across principal living areas. Two separate family/living rooms provide flexible living environments, while all bedrooms are impressively sized with no carpet on the main or second floor. The lower level offers excellent ceiling height and substantial storage capacity. Updates include newer windows, newer washer, dryer and dishwasher, an owned instant hot water tank, a low-maintenance TREX deck with aluminum railings overlooking the green space, and a custom-finished heated garage with extensive built-in storage. Garage access through the laundry room enhances daily functionality, and basement stairs are discreetly positioned to maintain clean sightlines and a refined main-floor aesthetic. Ideally located close to top-rated schools, scenic trails, parks and community amenities, this is a home designed for longevity, comfort and elevated everyday living. (id:61852)
Sutton Group Quantum Realty Inc.
39 Timber Falls Drive
Brampton, Ontario
Stunning Newly Built Home Offering Over 3,500 Sq Ft Of Living Space, Featuring Extensive Upgrades, A Loft Terrace, Two-Car Garage, And A Fully Brick Exterior, Ideally Located Near Bovaird Dr W And Mississauga Rd Don't Miss This Exceptional Opportunity. (id:61852)
Homelife/future Realty Inc.
32 Toddville Road
Brampton, Ontario
Welcome to 32 Toddville Rd, A 3 Bedroom Home In A Family Friendly Neighborhood In Brampton's East End. Recently Renovated and Updated, This 2-Storey Semi-Detached Seamlessly Combines Comfort, Convenience and Style. Its Warm and Functional Layout Is Perfect For Everyday Living. All Three Bedrooms Are Generously Sized And Filled With Natural Light. The Sunny Gourmet Kitchen, Highlighted By Stainless Steel Appliances, Granite and Stove Opens Up To the Dining and Living Areas, Making It Easy To Entertain Or Just Relax With Family, Stained Dark Oak Staircase, Sep Entrance To The Basement done by the builder(2010), Fully Finished Basement With Open Concept Layout, Provides Extra Space For Relaxation, Entertainment or Granny Suite Potential. The Fully Fenced Backyard With Concrete Patio Offers Space For BBQ, Gardening or Letting Kids and Pets Play Safely, Plus extended concrete parking spot. Full Of Natural Light. Good Size Backyard. Entrance From Garage. pot light all house inside and outside. remodeled kitchen and bathrooms. A Must See Property!! (id:61852)
Royal LePage Signature Realty
239 Netherby Lane
Kitchener, Ontario
Looking For AAA Tenants! Spacious And Bright 3 Bedrooms, 3 Washrooms, All Appliances. This House Is Located In The Quiet And Very Family-Friendly Neighbourhood. Conveniently Near Schools, Grocery Stores, Hospital. (id:61852)
Homelife/future Realty Inc.
94 Rawling Crescent
Brampton, Ontario
Nature's Edge in Heart Lake East: The Perfect Place to Call Home. Location, Location, Location meets Lifestyle, Lifestyle, Lifestyle! Rarely does an opportunity arise to own a detached home that offers both urban convenience and a backyard gateway to wilderness. Backing directly onto the lush Heart Lake Conservation Area, this charming 3-bedroom, 2-bathroom home is a sanctuary for nature lovers, first-time buyers, and savvy investors alike. The Highlights: The View: Wake up to peaceful ravine views. Your private backyard features a dedicated pathway leading directly into the conservation area-perfect for morning hikes, cycling, fishing, or winter snowshoeing around the lake. The Interior: A bright and airy main floor anchored by a classic bay window that floods the space with natural light. The Kitchen: Modernized with stainless steel appliances and a functional layout. Retreat-Style Bedrooms: Three generous bedrooms, including two featuring spacious walk-in closets-a rare find for a home of this size! Investment & Growth: The finished basement offers incredible versatility with a charming wood burning fireplace. Whether you need a home office, a gym, or a "mortgage helper," this space has the potential to be converted into a separate rental unit for additional income. Everything Within Reach: You are steps away from top-rated schools, public transit, and local amenities, all while enjoying the quiet serenity of no rear neighbours. Don't just buy a house-invest in a lifestyle. (id:61852)
RE/MAX Your Community Realty
50 Wendover Road
Toronto, Ontario
The Kingsway is a neighbourhood of enduring prestige and an aspirational neighbourhood to call home. As with any prime neighbourhood, there is a pocket of the most coveted homes and addresses - North of King Georges, and East of Royal York is home to the Old Kingsway, the most desirable part of the neighbourhood. 50 Wendover Road sits in that prime pocket, and its stately Tudor facade has been admired since the home was commissioned by the renowned R. Home Smith in 1933. Step inside to a true family home - the previous owners lived & raised their family here over 46 years, speaking volumes to the livability of the space. This home is unique in its original design, featuring large formal rooms and ample storage & closet space. The main floor has been modernized with an updated kitchen, a large powder room, and a finished family room with a walkout to the back garden. The 2nd floor features three sizeable bedrooms, a large bathroom, and a rear terrace spanning 3/4 of the home's width - perfect for warm-weather enjoyment or as an easy 2nd-floor addition project. The backyard is private, flanked by other yards and garages, away from sight. Rare full-sized double detached garage & private driveway. I block to TTC and the shops on Bloor St. W. (id:61852)
RE/MAX Professionals Inc.
6643 Mockingbird Lane
Mississauga, Ontario
Stunning, well-maintained 4-bedroom family home located on a quiet cul-de-sac in the prestigious Trelawny neighborhood, featuring hardwood flooring on the main and second levels, elegant main-floor moulding, and a modern kitchen with quartz countertops, backsplash, pot lights, and stainless steel appliances; the primary bedroom offers a heated floor in the ensuite, while recent upgrades include windows (2017) and a cedar deck with a 6-person hot tub (2017), complemented by a long private driveway for up to 4 cars, all within steps to schools, transit, shopping, and recreational facilities. (id:61852)
RE/MAX Success Realty
119b Hillside Avenue
Toronto, Ontario
Welcome To This Exceptional Two-Storey Detached Residence In The Coveted Etobicoke-Mimico Neighbourhood. Custom-Built And Impeccably Maintained, This Home Blends Architectural Detail With Thoughtful Functionality Across Every Level. The Main Floor Showcases A Bright, Expansive Living And Dining Area, Anchored By A Statement Floating-Style Open-Riser Staircase With Wood Treads And Sleek Glass Detailing, Creating A Dramatic Yet Timeless Design Moment. At The Heart Of The Home, The Gourmet Kitchen Impresses With Soaring 12-Ft Ceilings, Illuminated Cabinetry, Premium Quartz Countertops, A Large Centre Island, And Stainless Steel Appliances. The Adjacent Family Room Continues The Sense Of Scale With Matching 12-FtCeilings, A Fireplace, And Direct Access To The Deck And Professionally Landscaped Backyard. The Upper Level Offers Three Well-Proportioned Bedrooms With 9-Foot Tray Ceilings, Enhanced By Abundant Natural Light From Skylights And Contemporary Glass Railings. With Four Bathrooms In Total, Including Three Full Baths And A Main-Floor Powder Room, The Home Is Well Suited For Both Family Living And Entertaining. The Lower Level Features 9-FootCeilings And A Walk-Up To The Backyard, Offering Flexible Space For Recreation Or Extended Living. The Basement Is Also Roughed In For Radiant Floor Heating. Refined Finishes Include Flagstone Walkway, 9.5" Baseboards, 4.5" Poplar Backbend Casing, Hardwood, Marble, And Porcelain Flooring, Generous Storage, An Integrated Security Camera System, And A Built-In Garage. Located In One Of Toronto's Most Desirable Waterfront Communities, This Is A Rare Opportunity To Own A Truly Turn-Key Home (id:61852)
Royal LePage Signature Realty
E1401 - 10 All Nations Drive
Brampton, Ontario
Spacious and Modern 2 Bedrooms, 2 Bathrooms Condo Apartment on top 14th floor in MPV 2 Building, having a spectacular view of the North and West. Walking Distance to Mount Pleasant Go Station This Beautiful Suite Comes with an Underground EV Parking Spot & Locker.Open-Concept Layout with Contemporary Finishes, Large Windows for Natural Light, and a Private Outdoor Area Perfect for Relaxing or Entertaining. High quality window coverings are getting installed soon. Conveniently Located Near Mount Pleasant GO Station, Major Highways, Shopping, Schools, and Community Hubs Ideal for a Comfortable and Connected Lifestyle! Perfect for Professionals, Couples, or Families Looking for a Stylish and Convenient Rental in Brampton West. Outstanding building Amenities, Well-designed living space with a functional layout, carpet-free interior, and clear city views from a private open large balcony. Immediate possession available. Non-smokers preferred. Pets permitted with restrictions. (id:61852)
Homelife/miracle Realty Ltd
B416 - 60 Annie Craig Drive S
Toronto, Ontario
Luxury Waterfront "Ocean Club" Condo by a Famous Builder! Bright and spacious south-facing 1- bedroom suite with 9-ft ceilings* a large private balcony* 2026 Spent $$$$$ upgraded with high-quality hard flooring and baseboards, fresh paint, and new LED lighting in the living and Bedroom* Very functional layout *with a modern kitchen featuring quartz countertops*One parking and one locker included*Resort-style amenities include 24-hour concierge, swimming pool, sauna, and fitness centre* Prime Mimico-Humber Bay location close to downtown, TTC, highways, marina, parks, and supermarkets. Ready move in ,Welcome to see (id:61852)
Century 21 Atria Realty Inc.
436 - 2485 Taunton Road
Oakville, Ontario
Must see! This sun drenched 2bd-2bth corner unit exudes elegance. Featuring 9ft smooth ceilings, a 450sf wrap around balcony facingnorth east, wide plank laminate flooring, upgraded bathrooms, stainless steel appliances, granite countertops and so much more! Openconcept living and dinning room with ensuite laundry. Perfectly situated in the heart of uptown core near hospitals, schools, parks,public transit, highways and shopping. (id:61852)
Right At Home Realty
1319 Greeneagle Drive
Oakville, Ontario
REMARKS FOR CLIENTS Location! Location! Welcome to 1319 Greeneagle Drive nestled in the sought after Gated community of Fairway Hills. Quiet cul-de-sac plus granted access to 11 acres of meticulously maintained grounds. Backing onto the 5th fairway offering breathtaking views as soon as you walk in. This spectacular family home has been extensively renovated with well over 300K spent by the current owners. Painted throughout in crisp designer white, smooth ceilings, over 170 pot lights, updated 200amp panel, new shingles, skylight + insulation, stone driveway and walkway, commercial grade extensive home automation system with security/smart locks, EV ready and smart closet designs. The lower level has been professionally finished with a rec room, 5th bedroom, full washroom, gym and a fantastic pantry/storage room. The primary suite has been transformed to create his and hers closets and a spa- like ensuite with heated floors, glass curb less shower and soaker tub. Entertainers backyard with large deck and heated in ground pool. Close to top rated schools, hiking in the 16 mile trail system, shopping and highway access. Move in and enjoy! (id:61852)
RE/MAX Aboutowne Realty Corp.
661 Beresford Avenue
Toronto, Ontario
Exceptional opportunity in prime Junction! Spacious bungalow, great for handy end user or renovator/investor. Rare oversized lot with opportunity to build multiplex, or possibly build 2 homes as there are several 15-16 ft frontage lots on the street. Solid brick bungalow on 32' x 154' lot, offering rare oversized frontage and depth, along with a private driveway and a detached two-car garage. Ideal for investors or first-time home buyers, this 2+1 bedroom, 2-bathroom home features an open-concept living and dining area w/hardwood flooring. Rental potential for basement w/separate side entrance. Large fenced in private backyard. House in overall good clean shape with tons of potential for handy end user!! Seller has quality Drawings avail for 4 plex and 5 plex if needed. (id:61852)
RE/MAX West Realty Inc.
49 Morningside Avenue
Toronto, Ontario
Stunning legal triplex in sought-after High Park Swansea! Featuring 4+2 bedrooms, 6 bathrooms, custom quartz kitchens, hardwood floors, and stainless steel appliances. Ideal for large families, multi-gen living, or investors. Upper unit is currently leased for $3,500/month, the main floor unit is leased for $3,000/month and basement is rented for $1890/month covering the majority of your mortgage. Total monthly rent $8390/month with a yearly income of $100,680 with a 4.31 cap rate. Easily used as a single-family home or live in one unit and rent the others once when any tenant vacates in the future. The fully finished above ground lower level includes a separate entrance, kitchen, 2 bedrooms, and a full bath perfect as an in-law suite or rental. Rare income property in a high-demand, low-supply pocket near Rennie Park. All units are separately metered for gas and hydro, water split at 33% per unit. (id:61852)
RE/MAX West Realty Inc.
411 - 385 Prince Of Wales Drive
Mississauga, Ontario
Bright and spacious open-concept living and dining areas featuring stainless steel appliances and granite countertops. Unique layout with a walk-in closet in the bedroom. Enjoy world-class amenities including an indoor climbing wall, stunning rooftop terrace with BBQs and jacuzzi, swimming pool, fully equipped exercise studio, home theatre, virtual golf, and more. Excellent location with convenient access to Highways 401, 403 & 410, Square One Shopping Centre, Sheridan College, City Hall, Living Arts Centre, and major transit hubs. (id:61852)
Royal LePage Platinum Realty
1059 Glen Mhor Crescent
Midland, Ontario
Welcome to 1059 Glen Mhor Cres, a bright and welcoming 3-level backsplit located on a quiet, family-friendly street in a well-established Midland neighbourhood. Thoughtfully laid out and move-in ready, this home is an ideal choice for first-time buyers and growing families looking for space today and flexibility for the future. The sun-filled main living areas offer a comfortable, functional flow for everyday life. Three well-sized bedrooms are complemented by a fully finished lower-level rec room, plus an additional lower area that could easily be converted into a fourth bedroom, home office, or teen retreat. A huge crawl space provides exceptional storage-perfect for families needing room for seasonal items, sports gear, and more. A separate side entrance, which can be fully and easily separated, offers excellent future in-law or multi-generational living potential, allowing the home to grow with your needs. Recent 2025 updates include a new electrical panel, kitchen and bathroom improvements, fresh paint, updated lighting in most areas, and new front living room windows-delivering peace of mind and a fresh, modern feel. Set on a generous 50 x 150 ft lot, the backyard provides plenty of space for kids to play, family gatherings, or quiet evenings outdoors. Enjoy the convenience of being within walking distance to respected schools, the local hospital, shopping, and easy access to commuter routes-all while living in a warm and welcoming community where families put down roots. A smart, flexible home offering exceptional value, 1059 Glen Mhor Cres is ready to welcome its next family and chapter. (id:61852)
Right At Home Realty
23 Fontebella Avenue
Vaughan, Ontario
Pride of ownership in Vellore Village, Vaughan. Beautifully updated, sun-filled home featuring 9-ft flat ceilings, hardwood flooring throughout, pot lights, and California shutters on the main floor. Bright, functional layout offers privacy and comfort for family living. Modern gourmet kitchen with central island, brand new refrigerator, induction stove, breakfast area, and walk-out to garden. Spacious primary bedroom with walk-in closet and updated 5-piece ensuite. Extra-wide driveway parks two cars. Professionally landscaped front and backyard-easy to maintain and ideal for family enjoyment. Partially finished basement offers flexible space for gym or recreation. Minutes to Hwy 400, subway station, shopping, restaurants, parks, top ranking schools, Vaughan Mills, Wonderland, Cortellucci Hospital, and all amenities. (id:61852)
RE/MAX Crossroads Realty Inc.
5051 Old Scugog Road
Clarington, Ontario
Located in the highly sought-after hamlet of Hampton, this renovated century home sits on over an acre and delivers the space, setting and lifestyle that are increasingly hard to find. Fully updated with modern systems in 2016 to 2017 and featured on Love It or List It, this property offers the character buyers want without the risk and expense typically associated with a century home. The layout provides generous principal rooms, high ceilings and a bright kitchen that anchors daily life and entertaining. All four bedrooms are well-sized with flexible options for family living, multi-generational needs or home offices. Outside, the property supports a practical and active lifestyle with storage options, a secure sea-can and a reinforced driveway built to handle heavy trucks, equipment and recreational vehicles. A rare opportunity to own a move-in ready century home in a community known for rural charm, strong schools and easy access to commuter routes. This home WILL NOT LAST, don't wait around or it'll be gone! (id:61852)
RE/MAX Impact Realty
6 Ziibi Way
Clarington, Ontario
Exquisite 3+1-bedroom, 4-bathroom Unit Treasure Hill - T1 Interior model residence. *2642 sqft* including basement. ** Ideal for end user or investor. ** First time buyer to save 5 percent GST on this new build product also!! ** **Finished retrofitted/legal basement apartment direct from builder, with stainless applncs, washer and dryer unit, full kitchen, 3 pc bathroom and separate bdrm*Total of 10 appliances (5 at main/upper as well)* *Closing 30-90/120 days, closing anytime* ** potential rent for Bsmt $1850-2000/mth based on recent leased Comps ** ** Upper two-level unit potential rent $2800-$3100/mth ** Total potential rent $4650-$5100 per mth ** Thats BIG rental income on lower purchase price under $800k!! Fully finished lower-level apartment with two separate municipal addresses and separately metered utilities *(excluding water)* perfect for rental income. Featuring oversized basement windows for ample natural light. **Builder inventory! These are selling quick, and at great prices! ... only a few left** (id:61852)
RE/MAX West Realty Inc.
541 - 2791 Eglinton Avenue E
Toronto, Ontario
2 Year Old, Mattamy Stacked Townhome .Luxurious 9" Ceiling Open-Concept Living & Dining Space, A Stunning 3-Bedroom, Two and half Washroom Town Home Is Located In Prime Location In Scarborough. W/O to Balcony. Steps to TTC, Close to the new Eglinton LRT and Kennedy Subway Station. Steps to Shopper Drug mart, No frills and all other amenities. Fridge, Stove, Dishwasher, Washer & Dryer, Microwave (id:61852)
Bay Street Integrity Realty Inc.
225 Oakwood Avenue
Toronto, Ontario
Rare opportunity to secure a wide build lot with solid dwelling for investment/build site or for end user, in one of Central Toronto most sought-after, vibrant neighborhoods. This 40.05 x 105.64 ft lot has severance potential (process has been started by the seller) Quality drawings available for two potential four-plexes, a great way to get a head start on your potential 2026 build.!Currently tenanted with a good tenant paying $3,600/month, providing strong holding income while you finalize your plans. Tenant willing to stay or go. Outstanding margins when compared to recent new-build sales in the area. Situated steps from vibrant St. Clair West with its shops, cafes, restaurants, and streetcar, plus minutes to Corso Italia, Oakwood Village, Allen Rd, Dufferin transit, Hwy 401, and Yorkdale. (id:61852)
RE/MAX West Realty Inc.
661 Winona Drive
Toronto, Ontario
Stunning legal fourplex in sought-after Oakwood Village! Featuring 8 bedrooms, 8 bathrooms, custom quartz kitchens, hardwood floors, and stainless-steel appliances. Ideal for large families, multi-gen living, or investors. Easily used as a single-family home or live in one unit and rent the others.Fully finished, extra spacious and expansive 2 bdrm unit with large above grade windows and tons of natural light. Extremely well appointed luxury enhanced finishes thru-out with optimum layout at lower level. Rare income property in a high-demand, low-supply pocket. All units are separately metered for gas and hydro, water split at 25% per unit. Unit A $2100, B - $2450, C - $2550 and D - $2650 total gross $9750 per month rent. (id:61852)
RE/MAX West Realty Inc.
