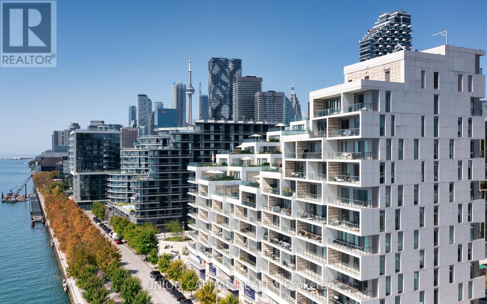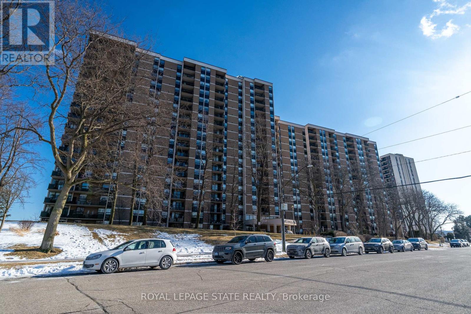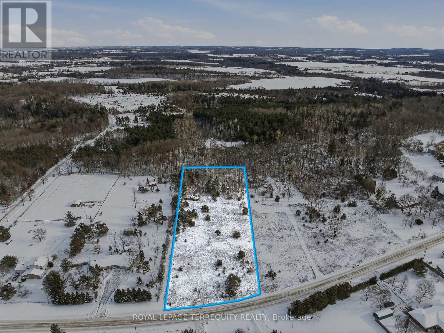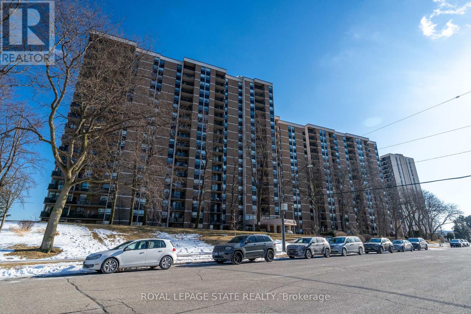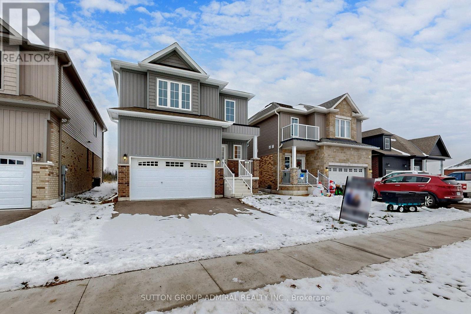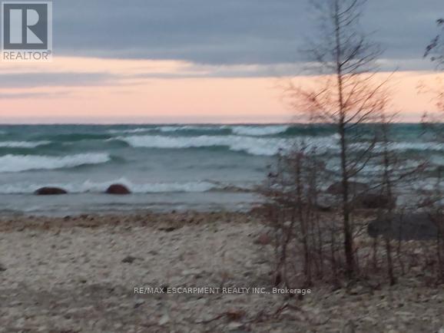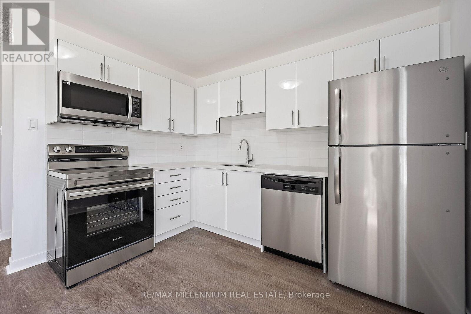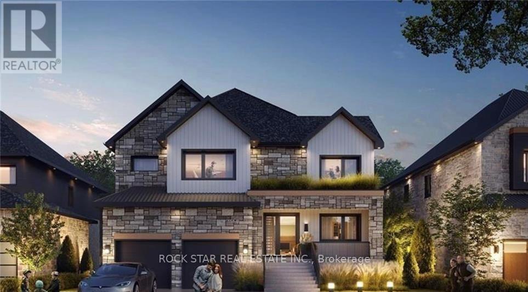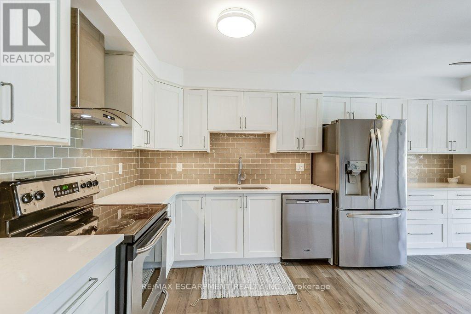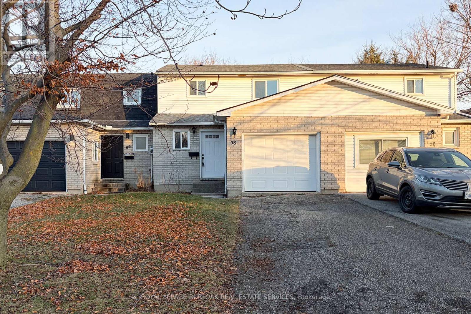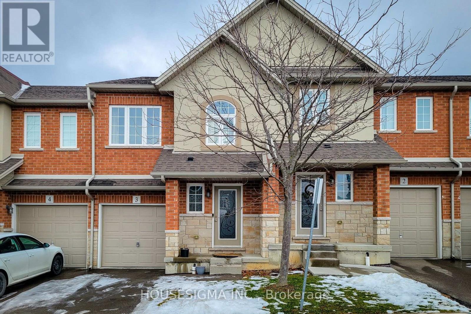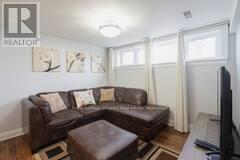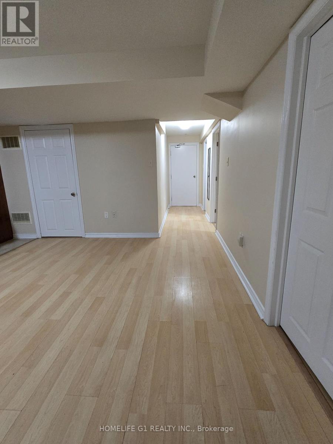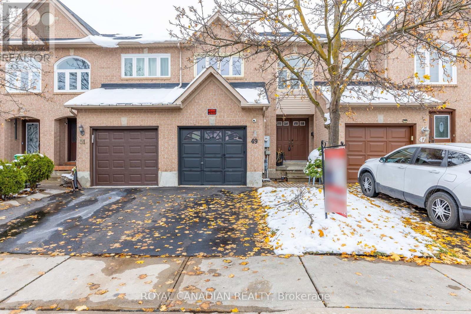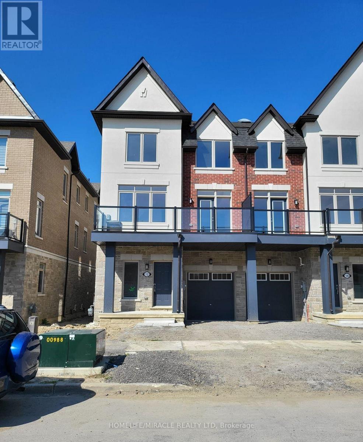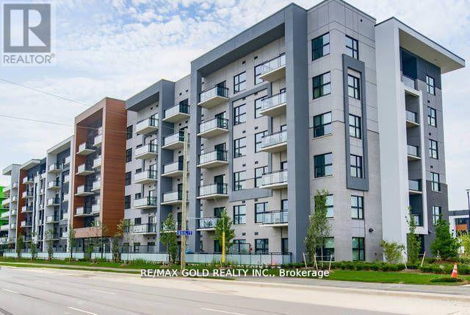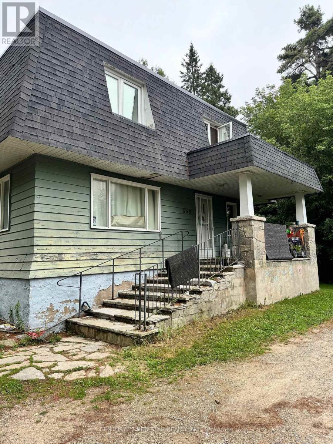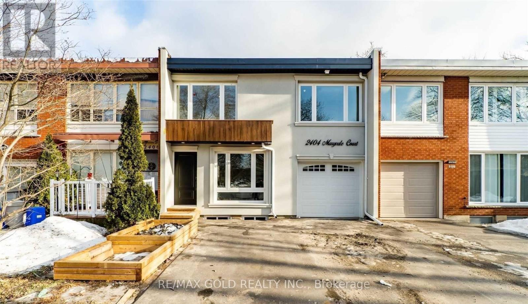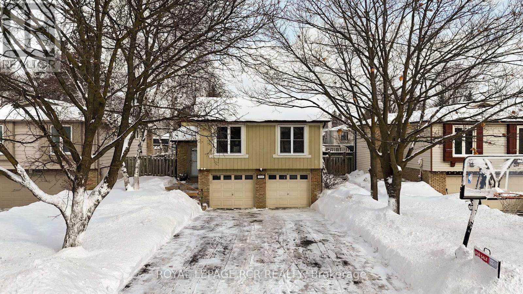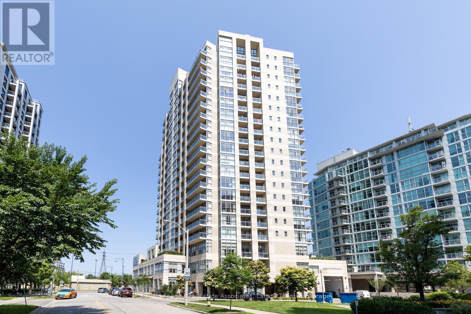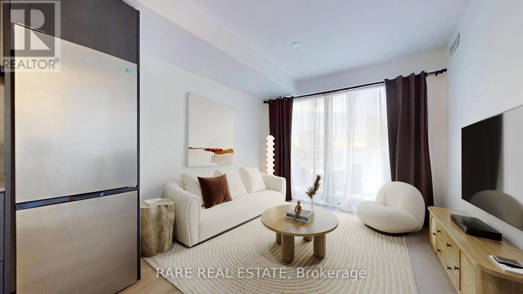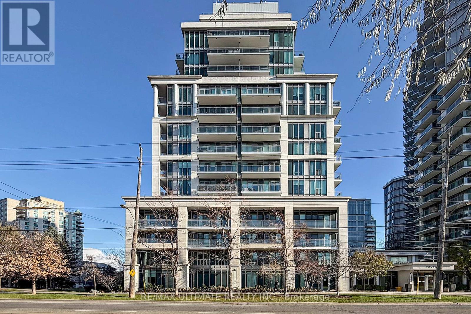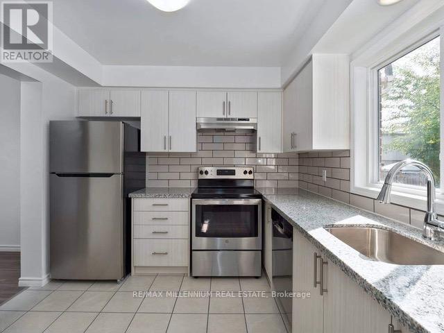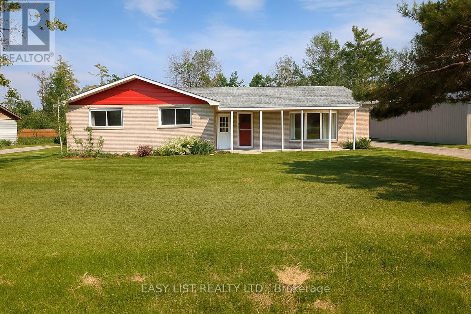418 - 118 Merchants Wharf Avenue
Toronto, Ontario
Luxury Waterfront Living at Aquabella by Tridel This modern 2-bedroom, 2-bath suite boasts 773 Sq. Ft. of bright and highly functional living space with soaring 9-ft ceilings and expansive floor-to-ceiling windows. Inside, enjoy high-end built-in appliances, sleek neutral finishes, keyless entry, and smart suite security features, creating the perfect blend of luxury and functionality. Aquabella offers an impressive collection of amenities, including a fully equipped fitness centre with weight and yoga studios, a steam room, theatre room, and a spectacular 7th-floor rooftop party room with an outdoor infinity pool overlooking the lake. Energy-smart design and eco-centric building systems not only enrich quality of life-they're great for long-term value. Located in the heart of Toronto's waterfront, you're just steps to Sugar Beach, the waterfront trail, the Distillery District, St. Lawrence Market, Loblaws, Farm Boy, and the LCBO. Everything you need is right at your doorstep. (id:61852)
Union Capital Realty
1218 - 500 Green Road
Hamilton, Ontario
Step into your own peaceful retreat at Unit 1218, 500 Green Road in sought-after Stoney Creek. This spacious 2 Bedroom + Den, 2 Bathroom home features a thoughtfully designed layout with generously sized rooms, perfect for everyday living and entertaining. Take in unobstructed views of Lake Ontario - an ideal backdrop for your morning coffee or hosting guests. The serene, retreat-like atmosphere is enhanced by updated flooring, a walk-in closet in the primary bedroom, a refreshed main bathroom, and all new kitchen appliances. Move-in ready and carefully maintained, this home offers comfort, space, and an exceptional waterfront lifestyle all in one remarkable package. (id:61852)
Royal LePage State Realty
Pt Lt 18 Con 5 Percy Pt 15 Rdco14
Trent Hills, Ontario
Tucked away on desirable Godolphin Rd in the beautiful community of Warkworth is this scenic 3.02 acre lot. Surrounded by mature trees and backing onto no rear neighbours, the property provides a peaceful wooded backdrop that is perfect for those seeking tranquility and only being just minutes from the village. Whether you are envisioning a year round home or a seasonal getaway, this rare offering gives you the freedom to design and build exactly to your vision. Clear as much or as little as you like to preserve the natural serene ambiance that makes this community so special. Located close to charming shops, restaurants, and essential amenities, you will have everything you need within minutes. Short drive to the Riverside town of Campbellford and Hastings and 90 minutes to the GTA. Don't miss your chance to secure a piece of this highly sought after area. With its natural beauty, unbeatable location, and endless potential, this property is an opportunity you will not want to overlook. (id:61852)
Royal LePage Terrequity Realty
1218 - 500 Green Road
Hamilton, Ontario
Step into your own peaceful retreat at Unit 1218, 500 Green Road in sought-after Stoney Creek. This spacious 2 Bedroom + Den, 2 Bathroom home features a thoughtfully designed layout with generously sized rooms, perfect for everyday living and entertaining. Take in unobstructed views of Lake Ontario - an ideal backdrop for your morning coffee or hosting guests.The serene, retreat-like atmosphere is enhanced by updated flooring, a walk-in closet in the primary bedroom, a refreshed main bathroom, and all new kitchen appliances. Move-in ready and carefully maintained, this home offers comfort, space, and an exceptional waterfront lifestyle all in one remarkable package. (id:61852)
Royal LePage State Realty
36 Hillcroft Way
Kawartha Lakes, Ontario
Rural brand-new build offering modern living in the serene surroundings of Bobcaygeon. This beautifully designed home has never been lived in and features an amazing functional layout with an abundance of natural light throughout. Equipped with new stainless steel appliances, this home blends style and practicality seamlessly. Nestled in a peaceful rural setting, the property showcases breathtaking nature views, open skies, and quiet landscapes-ideal for relaxation and year-round living. Experience the charm of country life with the convenience and comfort of a modern new build. A rare opportunity to own a pristine home in one of Bobcaygeon's most tranquil environments. Savor the joys of boating and water recreation on the Trent Severn Waterway, just moments from your doorstep. Enjoy the ease of walking to downtown, where dining, shopping, and lively entertainment await. (id:61852)
Sutton Group-Admiral Realty Inc.
0 Pcl 1113 Carter's Bay Road
Central Manitoulin, Ontario
Own an affordable piece of northern paradise! If you're looking for a way to start your plan look no further! These lots are not buildable yet, but if you're following trends and patterns, eventually everything will be developed. With inexpensive taxes, you can afford to hold this land so in the future people will marvel at the great price you got it for! (id:61852)
RE/MAX Escarpment Realty Inc.
104 - 201 Lindsay Street
Kawartha Lakes, Ontario
Newly renovated one-bedroom apartment offering a spacious layout with high ceilings and large windows that provide excellent natural light. The modern kitchen features quartz countertops and updated finishes, complemented by a generously sized bedroom with ample closet space.Ideally located at 201 Lindsay Street in Lindsay, close to downtown shops, restaurants, parks, and everyday amenities. On-site parking available upon request. Move-in ready. (id:61852)
RE/MAX Millennium Real Estate
162 Dawn Avenue
Guelph, Ontario
LAST LOT AND BUILD PACKAGE AVAILABLE. Designed by award winning Frontiers Design Build Inc., this offering includes the lot and the construction of a fully customizable high performance home up to 3,300 sq ft above grade at a price comparable to most production homes, delivering exceptional energy efficiency, superior indoor air quality, and year round comfort through state of the art insulation, high efficiency mechanical systems, and premium European tilt and turn windows so temperatures stay consistent and air remains healthy; sustainable design can lower monthly bills and help protect against rising energy costs. Buyer must engage Frontiers Design Build Inc. to build the home and enter into a construction agreement, square footage and specifications may vary based on the final design and selections since the home is not yet built, Tarion Warranty is included, and buyers may modify the plan and finishes prior to completion. (id:61852)
Rock Star Real Estate Inc.
9d - 67 Caroline Street S
Hamilton, Ontario
Luxury living meets modern style in this beautifully updated 2-bedroom, 2-bath suite at Bentley Place in the heart of the Durand neighbourhood. This expansive 1500+ sqft corner unit offers a bright, open-concept layout filled with natural light and city views through newly installed windows (2025). The modern white kitchen is a standout feature, showcasing gorgeous Statuario quartz countertops, stainless steel appliances and plenty of cabinetry for the aspiring chef. The spacious dining and living areas have amazing appeal whether it be for entertaining or relaxing. Two large enclosed balconies extend the living space - one off the living room (open and closed) and one private to the primary bedroom - offering an option to enjoy the skyline views year-round, rain or shine. The primary suite includes a spa-inspired 5-piece ensuite with a jetted tub and a generous walk-in closet with closet organizers. The second bedroom is equally spacious, also featuring a walk-in closet and custom storage solutions. Thoughtfully updated throughout with modern flooring, fresh paint and fashionable zebra blinds, every detail reflects care and contemporary taste. Residents of Bentley Place enjoy exclusive amenities including an exercise room, media room and underground parking. Highly walkable location! This wonderful spot will appeal to you if you enjoy walking, cycling or utilize public transit. Convenient proximity to McMaster Hospital/University. Surrounded by the arts, culture, recreation of downtown Hamilton. You will be within walking distance to James Street North, Hess Village, the Farmer's Market, First Ontario Concert Hall, the Art Gallery of Hamilton, Locke Street, parks, a wide variety of cuisine, fine dining, shopping, West Harbour GO and scenic escarpment trails. One of the building's larger units, this move-in-ready suite delivers the sophistication, space, and lifestyle you've been waiting for. (id:61852)
RE/MAX Escarpment Realty Inc.
58 Romy Crescent
Thorold, Ontario
Bright and spacious 3 bedroom, 2 bath townhouse in quiet Thorold neighbourhood. Main level features large kitchen, 2 pce bath, freshly painted throughout, new gas fireplace and patio doors to the private, fully fenced backyard. Upper level has 3 large bedrooms with 4 pce bath. Partially finished basement with large rec room and laundry room with lots of storage. An attached garage ensures convenience and extra storage. Minutes to Hwy 58 and 406, Brock University, grocery, shopping and the Welland Canal. (id:61852)
Royal LePage Burloak Real Estate Services
3 - 1354 Upper Sherman Avenue
Hamilton, Ontario
Discover this charming townhome, perfectly situated just off Upper Sherman Rd! This delightful residence welcomes you with a warm and inviting atmosphere from the moment you arrive. With 3 bedrooms and 3 bathrooms, this home offers both comfort and convenience. It also features elegant hardwood flooring throughout. The finished basement is a versatile haven, ideal for a vibrant recreational area, a personal gym, or a cozy family den. Outside, you'll find an attached garage, driveway parking, and additional visitor parking. Location is key, and this townhome excels! With shopping centre, restaurants, and parks just moments away, you'll have everything you need within reach. The friendly, family-oriented neighbourhood boasts excellent schools, and with public transportation and major highways nearby, commuting is a breeze. Come and experience all the comfort and convenience it has to offer. Make it yours today! (id:61852)
Housesigma Inc.
Lower - 81 Erie Street
Toronto, Ontario
Beautifully Renovated fully furnished lower unit steps to Humber River Hospital and highways. Very convenient to location to public transit. Full size modern kitchen with dishwasher, stove, microwave range and fridge. Small appliances also included. This is a bright and spacious lower unit with large windows. Designer washroom with larger glass shower. Granite counter tops and under mount faucet in the kitchen. This unit is perfect for out of an out of area professional that needs a high end furnished oasis. (id:61852)
Royal LePage Security Real Estate
12 Fieldview Drive
Brampton, Ontario
2 BEDRMS LEGAL BASEMENT APARTMENT IN HIGH DEMAND AREA OF BRAMPTON NEAR GORE RD & STRATHDALE RD. SEPARATE SIDE ENTRANCE, VERY BRIGHT SUNNY ALL DAY, EN-SUITE LAUNDRY, NO CARPET, TANKLESS WATERHEATER, BIG WINDOWS, WALK-IN-CLOSETS, POTLIGHTS, NEW APPLIANCES, VERY CLEAN BASEMENT APARTMENT, SEPARATE DRIVEWAY PARKING, CLOSE TO ALL AMIINITIES AND MUCH MORE (id:61852)
Homelife G1 Realty Inc.
32 - 49 Goldenlight Circle
Brampton, Ontario
Welcome Home! Stylish 3-Bedroom, 3-washroom in a Family-Friendly Neighborhood. Step into this beautifully maintained home offering the perfect blend of comfort and convenience. Freshly painted and move-in ready, this charming residence features generous living spaces, including a primary suite with a private 3-piece ensuite. Enjoy open and inviting living spaces ideal for family gatherings, plus a finished basement with a large recreation room - perfect for movie nights or a home gym. The fenced backyard offers privacy and space for outdoor entertaining or playtime. With an attached garage, visitor parking, and very low maintenance fees, this home delivers effortless living in a warm, family-oriented community. A fantastic opportunity for families or first-time buyers looking for style, space, and value! (id:61852)
Royal Canadian Realty
12 Waterville Way
Caledon, Ontario
3-story end unit townhouse situated in the sought-after Southfields Village area, positioned opposite the recently established Southfields Community Centre & Library. Highlighting a spacious kitchen, generous open-plan living and dining area, laminate flooring, and a balcony accessible through a walkout. Convenient interior garage access. (id:61852)
Homelife/miracle Realty Ltd
607 - 128 Grovewood Common
Oakville, Ontario
Live in Oakville's Vibrant Uptown Core, Top Floor, Functional Layout, 2 Bed, 2 Ensuite Baths Condo offers modern Comfort & Style, 900 Sq Ft+ 55 Ft Open Balcony, Stylish Finishes, Ample Sun Exposure & Amazing Views, This Apartment Features Elevated 10 Ft Ceiling feels Grandeur Expansive Open Concept Living Space, Perfect for Entertaining. 7" Wide Plank Laminate throughout, Functional & Trendy Kitchen, Backsplash, Granite Counter, Extended Upper Cabinets offers Abundance of Space, Adorned with High End S/S Appliances, Open to Living/Dining room has Breakfast Bar, Balcony w/Sweeping Clear Views gives space for Morning Rejuvenation & Evening Relaxation away form busy road, Spacious Primary Bdrm features W/I closet, Upgraded Ensuite Bath w/Super Shower. In-suite Laundry w/Extra Space, Upgraded Kitchen & Bath Rms, Bevelled Mirrors in Foyer, Bed Room Closet, Upgraded Interior Door/Hardware Pkg W/Trims, Visitor Parking. Condo that has optimal utilization of Every Inch of Living Space. One Underground Parking & Locker. Residents enjoy Social Lounge, Fitness Studio. Steps away to all Essentials. Incredible opportunity, move into a Penthouse that gives Comfort, Style and Great Location in Oakvilles Vibrant & Well Connected Neighborhood. You don't want to miss! (id:61852)
RE/MAX Gold Realty Inc.
555 Broadway Avenue
Orangeville, Ontario
2 Acres Zoned Development. Approximately 1/2 - Acre Development Potential Along Veteran Frontage. Severable Balance Is An 8 Room 2 Storey Home Facing Broadway On Very Private Lot Sloping Gently Into A Treed Ravine. Ideal Site For Contractor Looking For Large Yard Space And Investment. Build Out Singles Or Block Of Freehold Towns. Walking distance by Springbrook Plaza. (id:61852)
Century 21 Red Star Realty Inc.
2404 Maryvale Court
Burlington, Ontario
A Great Starter Home! 3 Bedroom Freehold Townhome Plus A Den With 3.5 Bathroom. Freshly Painted. Laminate Floor Throughout, No Carpet In This House. Open Concept Floor Plan With Large Windows. Pot Light Throughout. Oak Staircase With Glass Enclosure. Custom White Kitchen With Quartz Counter Top, Undermount Sink, Stainless Steel Appliances And Backsplash. Second Floor Laundry. Upgraded Washrooms With Porcelain Tiles, Vanities & Glass Standing Shower. Second Floor Den With Custom Made Built-In Desk and Bookshelf. Finished 1 Bedroom Basement With Separate Entrance Through The Garage. Modern White Cabinet In The Basement With Quartz Counter Top & Undermount Sink, Rough-In For Separate Laundry, Bedroom With 3 Pc Washroom and Closet. Perfect For An In-law Suit Or Potential Rental Income. Wide Driveway For 2 Car Park. Owned Hot Water Tank. No Rental Items. Upgraded Stucco Front Fascia. (id:61852)
RE/MAX Gold Realty Inc.
311 Whitehead Crescent
Caledon, Ontario
Welcome to this impeccably cared for 3+1 bedroom sidesplit, ideally located in one of Bolton's most sought-after, family-friendly neighbourhoods. Set on a generous 41 x 125 ft lot, this inviting home offers excellent curb appeal and a long private driveway leading to the front entrance. Inside, you are welcomed by a spacious foyer with a convenient closet and walk-out access to the backyard. The fully fenced rear yard is a standout feature, showcasing mature gardens, a side patio, two garden sheds, and ample space to create your own private outdoor oasis. The upper main level offers a bright and open living space featuring a combined living and dining room providing a warm, welcoming atmosphere for both entertaining and relaxing, with views overlooking the front yard. The updated kitchen is both stylish and functional, boasting stainless steel appliances, crisp white cabinetry, and quartz countertops-perfect for the home chef. This level is complete with three well-sized bedrooms, including the primary bedroom, and a 4-piece main bathroom, offering comfortable family living. The finished lower level adds exceptional versatility, ideal for growing or multi-generational families. This space includes a spacious fourth bedroom or recreation room, a 3-piece bathroom, laundry room, generous storage, and direct access to the garage. Ideally located close to schools, parks, and just minutes from downtown Bolton and all amenities, 311 Whitehead Crescent is a wonderful place to call home. (id:61852)
Royal LePage Rcr Realty
809 - 3 Marine Parade Drive
Toronto, Ontario
Charming 1+1 Bedroom at Hearthstone by the Bay Retirement Condo. Retirement Living at it's Finest. Enjoy the freedom of condo ownership paired with the comfort of supportive retirement services at your fingertips. This east-facing 1-bedroom plus den and solarium suite is cute as a button and offers a bright, functional layout with a glimpse of the lake the perfect blend of comfort and convenience. Own your space while benefiting from a wide range of amenities designed to evolve with your needs. The mandatory Club Package includes: housekeeping, dining room credit for meals, fitness and wellness programs, 24-hour nurse on duty, social activities, and a shuttle to local amenities. Start with the essentials and add services a la carte as desired. Step inside and feel right at home. Peaceful, secure, and perfectly suited to your next chapter! Mandatory Club Package $1990.85 +Hst per month. For a second/additional occupant, it's $274.34 +Hst per month. (id:61852)
Royal LePage Real Estate Associates
412 - 3009 Novar Road
Mississauga, Ontario
Experience modern living at Arté Residences! Brand-new 1+Den, 2-bathroom suite featuring laminate flooring throughout and a thoughtfully designed layout. The modern kitchen offers a beautiful bar table, perfect for cooking and entertaining. Den is ideal for a home office. Parking included. Conveniently located with easy access to Highways 401, 403, and the QEW. Enjoy contemporary finishes in a newly completed building. (id:61852)
Rare Real Estate
708 - 2119 Lakeshore Boulevard
Toronto, Ontario
Welcome to luxury living in this expansive 2-bedroom plus den corner condo offering more than 1,550 sq. ft. of beautifully designed space. Featuring floor-to-ceiling windows that frame a breathtaking view of the CN Tower and the lake from every angle. Designed for both comfort and sophistication, each bedroom boasts its own private ensuite, while a stylish powder room adds convenience for guests. The kitchen is an entertainer's dream! Complete with generous counter space, a breakfast nook, all the appliances including built in Sub Zero Freezer drawers and an access to the balcony for outdoor entertaining. This rare corner suite also includes 2 underground parking spots, adding exceptional value and convenience. Building Amenities Include: 24-hour security & full-service concierge, Indoor pool, sauna & wellness facilities, Guest suites for visiting friends and family, Elegant common areas and more. Maintenance Fees Include: heat, water, and hydro-offering worry-free living with unmatched comfort. Whether you're seeking space, style, or spectacular views, this exceptional residence delivers it all. Move-in ready and ideally situated steps from the city's best dining, entertainment, and waterfront attractions-this is Toronto living at its finest. (id:61852)
RE/MAX Ultimate Realty Inc.
49 - 414 Stone Road
Guelph, Ontario
Welcome Home to this newly renovated 2-bedroom townhome in the highly desired community of Hanlon in Guelph! This executive townhouse features a bright, functional layout, open-concept living, stainless steels appliances and high ceilings. Conveniently equipped with in-suite laundry, backyard space, and one private garage parking spot included! (id:61852)
RE/MAX Millennium Real Estate
3783 Campbell Road
Severn, Ontario
For more info on this property, please click the Brochure button. Welcome to 3783 Campbell Road, a rare C4-zoned live/work opportunity in Severn, just minutes from Orillia and positioned along the Highway 11 corridor to cottage country. This solid brick bungalow offers approximately 2,000 sq. ft. of finished living space on a 0.25-acre lot (100' x 265') with front and back road access and excellent visibility. The home is configured as a 3+1-bedroom, 2-bath residence, with an additional finished 500 sq/ft. bonus/secondary space with separate entrances. This flexible layout is ideal for a home office, workshop, in-law space, or studio, and provides strong live/work potential without reliance on strict multi-unit financing. Recent improvements include an upgraded foundation and floor base, updated flooring, trim, doors, and fresh interior paint, creating a bright and functional open-concept interior. The property also offers ample parking for multiple vehicles, trailers, or equipment. With C4 Commercial/Residential zoning, this property allows for a wide range of uses including residential living, home-based business operations, or future commercial possibilities. Its prime Highway 11 frontage delivers outstanding exposure and signage potential for entrepreneurs and business owners. Located just minutes from Orillia's waterfront, shopping, schools, and amenities, this property combines accessibility, flexibility, and long-term upside in a location with limited comparable inventory. Virtually staged to showcase potential. Sold as-is, where-is. Ideal for cash buyers, investors, business owners, or buyers with flexible financing seeking space, zoning versatility, and visibility. (id:61852)
Easy List Realty Ltd.
