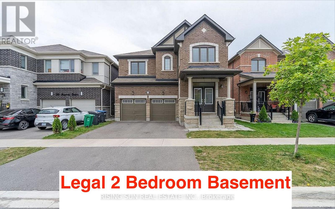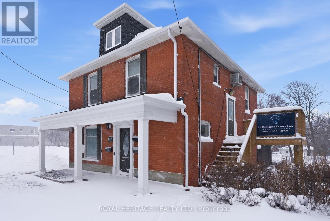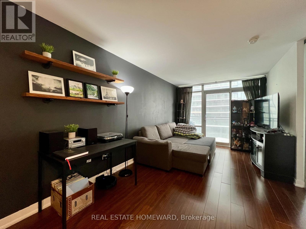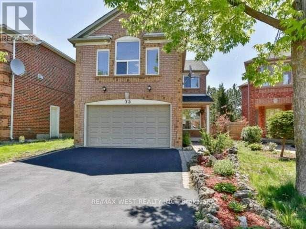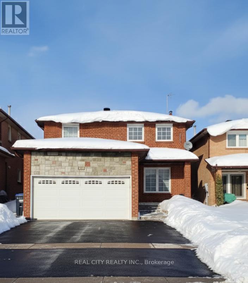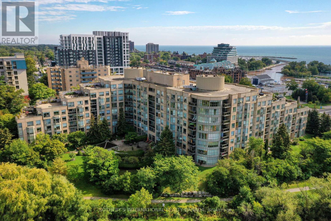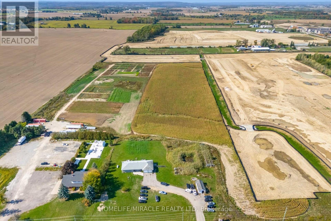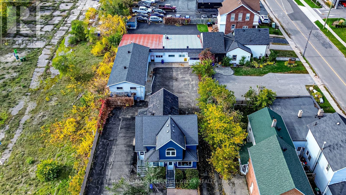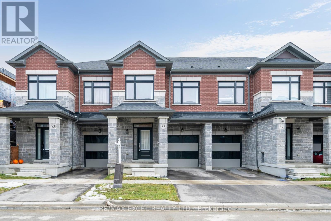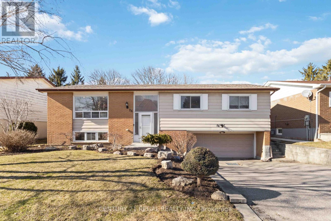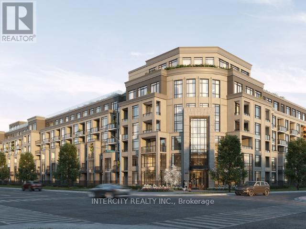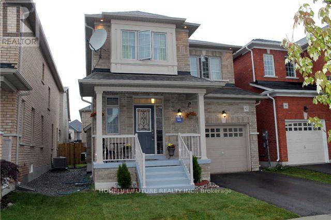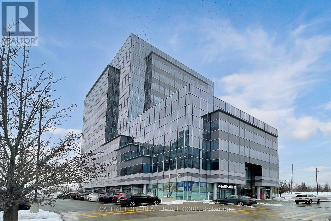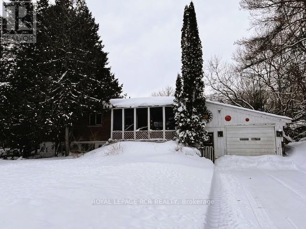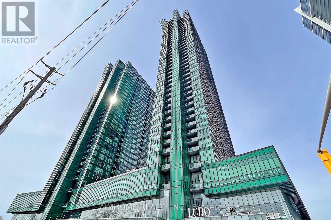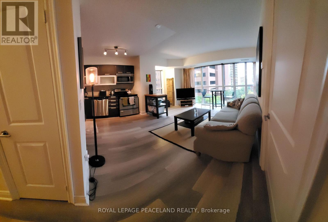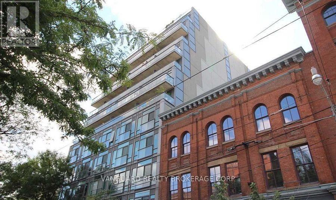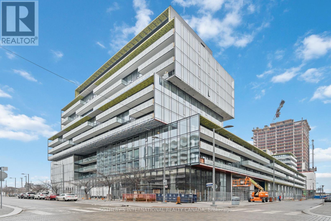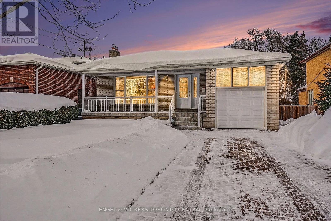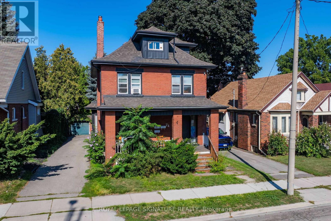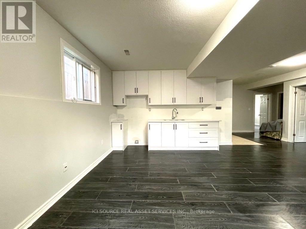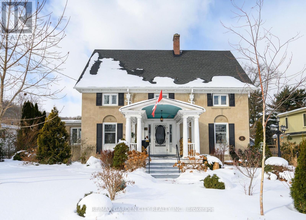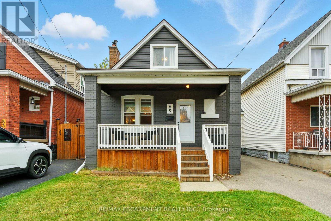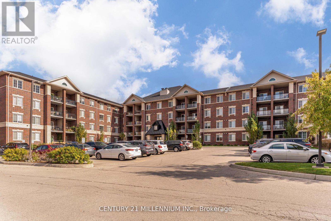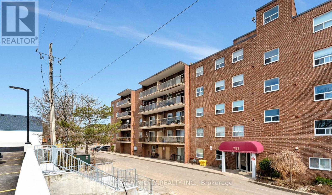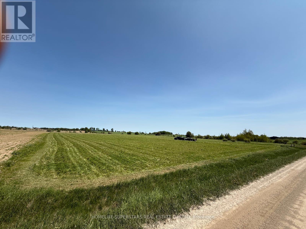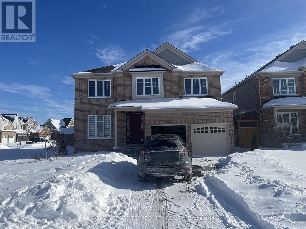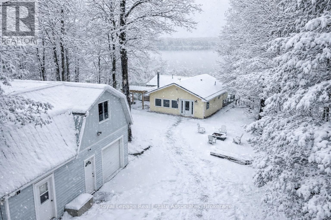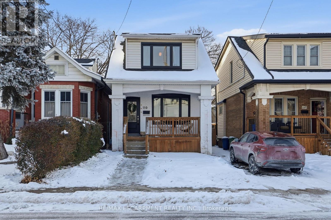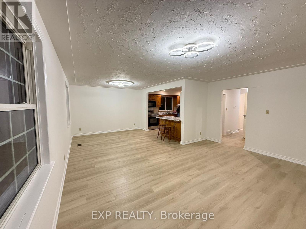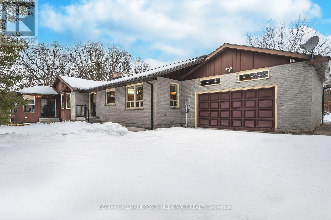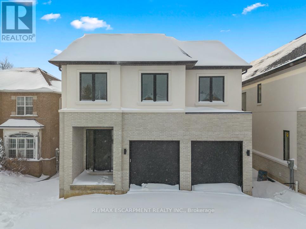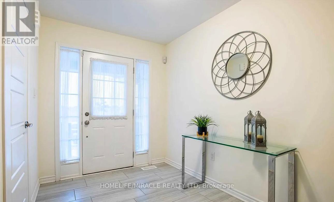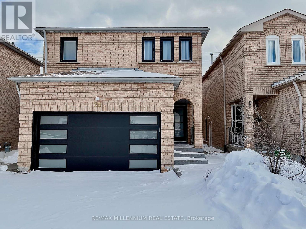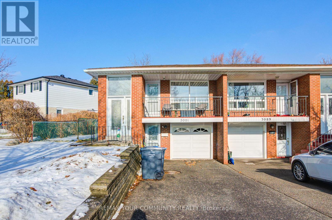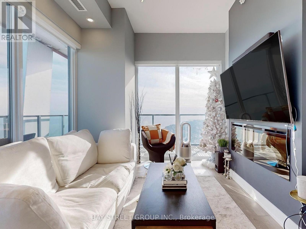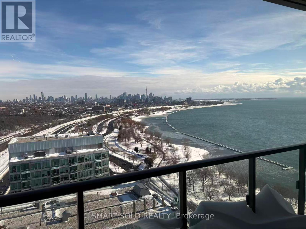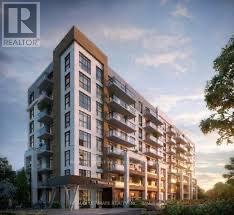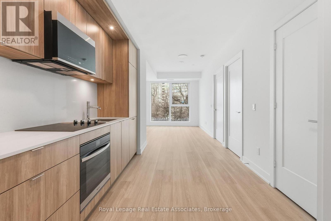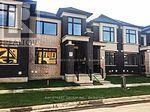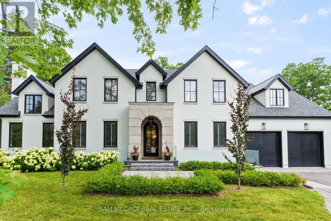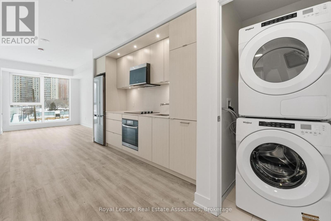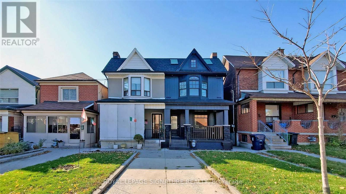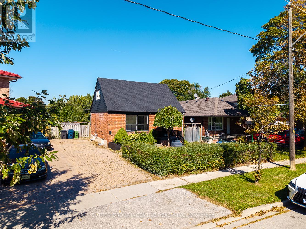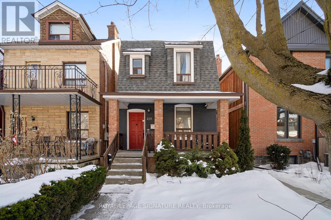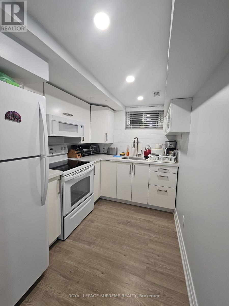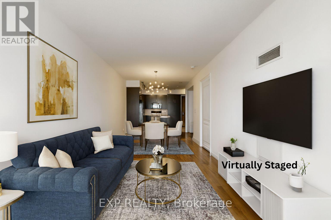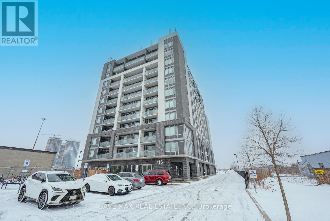24 Herrick Drive
Brampton, Ontario
Just 5 Years old Beautiful double-door, double-garage detached home 2742 Sqft above grade with a Legal 2-bedroom basement apartment, located in a high-demand area. Features a fully upgraded Kitchen with quartz countertops, a centre island, and stainless steel appliances. 9-foot ceilings on the main floor enhance the bright and spacious layout. Separate Laundry for basement. Large windows throughout flood the home with natural light, creating a bright and spacious interior. No House on the back. Virtual Home Staging! (id:61852)
Rising Sun Real Estate Inc.
Unit 2 - 501 Brock Street S
Whitby, Ontario
Amazing office in historic character building in downtown Whitby - walking distance from GO train, Highway 401 and the 4 Corners. Features listed here: Private entrance off private deck overlooking Brock Street. A large entrance foyer connects 3 large offices, a full kitchen and bathroom on the 2nd floor. The spacious loft features a conference room/open concept area (with enough room to fit 6 desk stations) and includes a window, skylight, fridge and wet bar. 5 parking spaces. Fantastic high traffic location in the heart of downtown business area. Minutes to Highways 412 & 407. Great visibility - corner lot. Near tail end of Whitby Santa Claus Parade route, a great place to enjoy the parade with your customers/clients . Previous uses include: lawyer, accountant, massage therapy, media production. Main floor (separate unit) has been occupied by Royal Heritage Realty Ltd., since 2017, employing over 300 agents - many potential opportunities for business synergy to help grow your business. Please note front shutter to be re installed when weather permits. Previous 3 tenants have left for larger units after growing their businesses at this location; could you be next? (id:61852)
Royal Heritage Realty Ltd.
1916 - 4k Spadina Avenue
Toronto, Ontario
Light-filled 2 bedroom, 2 bathroom penthouse with a well-designed split-bedroom layout and elevated east-facing views. Bedrooms are positioned on opposite sides of the suite, offering excellent separation and privacy-ideal for shared living, guests, or a home office. Floor-to-ceiling windows bring in abundant natural light, with open city views and a glimpse of the water on clear days. The open-concept living and dining area extends to a large walkout balcony, creating usable outdoor space that feels like a natural extension of the home. The kitchen integrates seamlessly into the main living area, supporting both everyday living and entertaining. Parking is included for added convenience. The penthouse level offers a quieter living experience with added privacy and a greater sense of openness. Located in CityPlace, just steps to the pedestrian bridge connecting across the tracks to The Well, as well as the King streetcar for easy east-west access. Close to Harbourfront and the waterfront running and biking trails, offering a practical balance between downtown convenience and outdoor space. Residents enjoy a full suite of amenities including an indoor pool, hot tub, gym, BBQ terrace, party room, and theatre. (id:61852)
Real Estate Homeward
75 Forestgrove Circle
Brampton, Ontario
Finished Top To Bottom With Hardwood Floors Throughout. Granite High-End Kitchen. Beautiful Crown Moulding Throughout The Living & Dining Area. All Windows, Roof, Kitchen, Bathrooms, Doors, Hardwood & Ceramic Flooring, Furnace & Air Conditioning & Basement All Completely Done. The Backyard Is Professionally Landscaped. Tenant Is Responsible For All Utilities. (id:61852)
RE/MAX West Realty Inc.
229 Kingsbridge Garden Circle
Mississauga, Ontario
Elegant 3 bedroom detached home in one of Mississauga's most desirable neighborhoods. Impressive curb appeal with large driveway, interlock walkway, and double garage with stone accents. Bright main level with hardwood floors, pot lights, separate living and dining areas, and spacious eat-in kitchen with walk-out to fenced backyard. Inviting family room with fireplace. Upstairs features four well-sized bedrooms, including a primary suite with walk-in closet and 4-pc ensuite. Finished basement offers additional living space with fireplace, full washroom, and laundry. Fully furnished and move-in ready. Rent includes internet, TV services, three TVs, all existing furniture, foosball and pool tables, workout equipment, lawn mower, and electric snow removal, water, and water heater. Prime location near schools, parks, transit, Square One, Sheridan College, dining, and major highways. No pets. No smoking. Remarks:(only 3 bedrooms being leased, 1 is being used by landlord for storage) (id:61852)
Real City Realty Inc.
716 - 2511 Lakeshore Road W
Oakville, Ontario
Presenting a beautifully updated, nearly 1,200 sq. ft. corner suite in the highly sought-after Bronte Harbour Club. Bathed in natural light, this sun-filled residence offers serene views of mature trees and Bronte Creek, providing exceptional privacy on one of the building's quietest sides. With 9-foot ceilings and expansive windows, the suite feels bright, spacious, and inviting throughout.The well-designed layout features a generous primary bedroom with a large ensuite and his and hers closets with custom organizers. The versatile second bedroom is perfectly suited for guests, a home office, or a cozy sitting area. A second four-piece bathroom, in-suite laundry, and an additional storage room enhance everyday convenience.Residents enjoy 24-hour security and an impressive selection of amenities, including an indoor pool, fitness centre, party room, billiards room, hobby room, and guest suite. Ideally located just steps from Bronte Harbour, Lake Ontario, scenic trails, and an array of boutique shops and restaurants.Two underground parking spaces and a locker are included. Condo fees cover heat, air conditioning, water, full access to amenities. (id:61852)
Sotheby's International Realty Canada
1770 Mayfield Road
Caledon, Ontario
Total land 10.77 Acres All clean Land which is secondary Zoned approved, ready for Draft & Site Plan approval. 9 Acre is approved for RESIDENTIAL Total land 10.77 Acres All clean Land which is secondary Zoned approved, ready for Draft & Site Plan approval. 9 Acre is approved for RESIDENTIAL ZONING. You can build detached houses, semi-detached, Freehold townhouses up to 3 storeys, Stacked townhouses upto 4 storeys and Condo/Apartment multiple Buildings upto 6 storeys. In addition to that, approximately 2 acres in the front is ZONED COMMERCIAL/MIXED USE, which allows Retail Plaza, Townhomes upto 4 storeys and midrise buildings upto 12 storeys. FYI Mayfield Rod will have Double lanes, Chinguacousy Rd will have Double Lanes and directly connected to hwy 413 as major exit, Good News COSTCO with Gas station + Retail Plaza is coming to Mayfield/Creditview Intersection. (id:61852)
Homelife/miracle Realty Ltd
2 - 48 Ellen Street
Barrie, Ontario
ESTABLISH YOUR BUSINESS IN BARRIE'S DOWNTOWN CORE WITH THIS WELL-APPOINTED OFFICE SPACE! Excellent opportunity to lease a well-appointed commercial space in the heart of downtown Barrie. Offering approximately 700 sq ft of finished space, this unit features four private offices, a reception and waiting area, a kitchenette for staff convenience, and a powder room. The functional layout is ideal for professional, medical, or service-based businesses seeking a turnkey space in a high-traffic, easily accessible location. Benefit from excellent visibility with signage opportunities to capture both pedestrian and vehicle traffic. Situated steps from the waterfront, shops, dining, and transit, and just a short drive to Highway 400, this location provides convenience and accessibility for clients and staff alike. Versatile C4 zoning permits a wide range of uses including retail, warehouse, salon, workshop, florist, office, and more, making this an exceptional space to establish or expand your business in a prime downtown setting. (id:61852)
RE/MAX Hallmark Peggy Hill Group Realty
85 Robert Eaton Avenue
Markham, Ontario
Absolute Gem! Located In Markham's High-Demand Middlefield Community! This Nearly-New (2 Yrs) 4-Bed, 3-Bath Townhome Boasts Extremely Rare 9-Ft Ceilings On BOTH Main & 2nd Floors! Open Concept, Sun-Filled Layout W/ Upgraded Hardwood Flrs Thru-Out. Modern Kitchen W/ S/S Appliances. Spacious Primary Bdrm W/ Walk-In Closet. Extremely Convenient 2nd Floor Laundry & Direct Access To Garage. Walk To Parks & The Aaniin Community Centre. Move-In Ready! (id:61852)
RE/MAX Excel Realty Ltd.
26 Sir Bedevere Place
Markham, Ontario
Your Markham dream home begins here! Sitting on a premium 60 ft lot in sought-after Markham Village, this beautifully renovated raised bungalow delivers style, space, and wow-factor. Modern lighting, sleek flooring, and updated bathrooms-every room shines. The bright living/dining area is perfect for hosting, and the kitchen with plenty of countertop space. The finished lower level with separate entrance adds endless possibilities: rec room, office, gym, you name it. Relax in the backyard or host your favourite guests in the beautifully landscaped backyard. All of this in a quiet, family-friendly neighbourhood minutes to great amenities! (id:61852)
Century 21 Regal Realty Inc.
Union Capital Realty
602 - 2075 King Road
King, Ontario
Welcome to Suite 602 a bright and beautifully designed 607 sq. ft. south-facing penthouse residence that offers elevated living with refined modern style. With soaring 10-foot ceilings and an open, airy layout, this suite is filled with natural light and a true sense of space. The contemporary kitchen features sleek cabinetry, quartz countertops, and integrated appliances, flowing seamlessly into the open-concept living area perfect for relaxing or entertaining. Large windows capture the southern exposure, creating a warm and inviting atmosphere throughout the day. The penthouse setting adds an extra layer of privacy and exclusivity, making Suite 601 an ideal choice for those seeking comfort, light, and modern design in a top-floor residence. Residents enjoy access to luxury amenities, including a resort-style outdoor pool, rooftop terrace, fitness centre, elegant lounge, and 24-hour concierge. Welcome home to penthouse living welcome to Suite 602. (id:61852)
Intercity Realty Inc.
Bsmt - 42 Ira Lane
Whitchurch-Stouffville, Ontario
Location ! Brand New ! ! Bright And Spacious 1-Bedroom Basement For Lease In A Desirable Stouffville Neighborhood, Featuring A Brand-New Renovation (2025) With A Modern Funcional Layout, Abundant Natural Light, And Stunning Ravine Views That Make It Feel Like A Main-Floor Space. In Suit Washer And Dryer(Whirlpool). This Beautifully Finished Unit Includes A Contemporary 4-Piece Washroom, Ample Living Space, And 1 Dedicated Parking Spot. Conveniently Located Near Schools, Parks, Shopping, And Transit, This Home Offers Both Comfort And Convenience. Don't Miss This Fantastic Rental Opportunity! (id:61852)
Homelife/future Realty Inc.
1101 & 1112 - 3601 Highway 7 E
Markham, Ontario
An Incredible Upper-level Corner Office Offering Unobstructed City Views Across A Generous 3,633 Square Feet of Office Space. This Rarely Offered Office is Located in The Heart of Downtown Markham Within a Prestigious Class A Commercial Building at the Highly Coveted Warden and Hwy 7 Corridor. The Suite Provides an Exceptional Layout Featuring a Welcoming Reception Area, Eight Large Offices, Two Elegant Boardrooms, A Fully Equipped Modern Kitchen and Ample Storage. Professionally Designed and Renovated, The Space Showcases a Sleek, Contemporary Aesthetic that Will Leave a Strong Impression on Your Clients. Two Units Combined. Unit 1112 Partially Leased to A Professional Business. Tenant Pays $2,400 + $200 + HST. Lease Expires Dec 2026. The Building Offers Three Levels of Parking, and Zoning Supporting a Wide Range of Uses, Including Medical, Educational, And Professional Services. Surrounded by Shops, Restaurants, and New Residential Developments. (id:61852)
Capital Edge Real Estate Corp
8391 10th Line
Essa, Ontario
Rural charm meets commuter convenience. Rare opportunity, 10 acres in Essa Township. Bungalow features 3 bedroom main level, kitchen and living room. Partially finished lower level with 2 separate entrances creating strong potential for dual living spaces for in-law suite or income generating possibilities (Buyer to verify permitted uses). A wood frame Barn adds further to value and versatility - storage, hobby farming, future repurposing. Whether you envision a country estate, hobby farm, mutigenerational home or strategic investment, it delivers space and privacy in a highly desireable rapidly growing area. HWYs 400, 11, 27, 89 & 90 are conveniently accessible. (id:61852)
Royal LePage Rcr Realty
1707 - 11 Bogert Avenue
Toronto, Ontario
Luxurious Split 2Br + Den Corner Unit In The Heart Of North York! Breathtaking Unobstructed West View. Floor To Ceiling Windows Thru-Out, Bright & Spacious With High End Finishes. 9 Ft Ceiling. Modern Style Kitchen With Centre Island. Direct Underground Access To Subway. Close To Hwy 401, Supermarkets, Banks, Entertainments, Restaurants and More. (id:61852)
Aimhome Realty Inc.
701 - 28 Ted Rogers Way
Toronto, Ontario
Available Mar20! Couture Condos, Luxurious 1Bed+Den with Walk-in closet and Modern Bath! Sun Filled East Facing Open Spacious Layout, with Large Functional Den can be used as Home Office or Nursery. Laminate Flooring Throughout. Amazing Location In The Heart Of Downtown. Easy Access To Ttc And Subway. Steps To Restaurants, Shops And Parks. Accessible To TMU University, Supermarket, Grocery, Yonge Church Corridor And More! All SS Appliances! Perfect for Couples, Young Professionals and Students! Rent Includes Heat and Water, Tenant only pays electricity! (id:61852)
Royal LePage Peaceland Realty
1006 - 127 Queen Street E
Toronto, Ontario
Welcome To Glass House Condos. Located in the downtown core, and steps to all amenities, including transit, shopping, restaurants, schools, and more. This bright and spacious large bachelor unit features 9' ceilings, modern kitchen, stainless appliances, a beautiful view, and so much more. This open concept unit allows for a variety of different set up's to fulfill your living needs and desires. The building interior is bright and spacious, and includes a gym, and visitor parking. This unit also comes with a gas bbq that is located on the balcony. (id:61852)
Vanguard Realty Brokerage Corp.
S350 - 35 Rolling Mills Road
Toronto, Ontario
Welcome to Canary Common, a perfect place to call home. A bright, spacious and functional modern 2 bedroom/2bathroom condo with floor-to-ceilings windows and 9-foot high ceilings. Includes all appliances, in-suite laundry and in-suite controlled air conditioning and heating. The building amenities include: a concierge, a fully-equipped fitness centre, Pilates and yoga studio, theatre, a multi-functional party room with a catering kitchen and fireplace, a co-working space, a 9,000 sqft rooftop courtyard with BBQs, firepits and beautiful views of the Toronto skyline. What makes the building feel most like an active, family community are places like the vibrant grassy fields of the Corktown Common Park, YMCA, St Lawrence Market and only steps away from the Distillery District. Your local grocery store Marche Leo's is conveniently located on the ground floor of your building and plenty of local restaurants. You will find TTC transportation steps away from the front door at Cherry & Front street East. (id:61852)
Sotheby's International Realty Canada
126 Pemberton Avenue
Toronto, Ontario
Welcome to this beautifully renovated three-plus-one-bedroom bungalow in the heart of Willowdale-where location, location, location truly delivers.Set on a premium 50 148-foot lot, this home offers a rare blend of comfort, flexibility, and long-term value in one of North York's most sought-after neighbourhoods. Thoughtfully updated throughout, the bungalow is ideal for those looking to move in and enjoy, generate rental income, or hold as a strategic investment with future upside.The main level offers a bright, functional layout with three well-proportioned bedrooms and inviting living spaces, anchored by a generous eat-in kitchen-perfect for everyday living and casual gatherings. The finished basement, complete with a separate entrance, adds a fourth bedroom and exceptional versatility, making it ideal for extended family, a private guest suite, home office, or income-generating rental opportunity.The expansive lot presents endless possibilities-enjoy it as-is, enhance over time, or explore future redevelopment potential.Families will appreciate being located within the highly regarded Earl Haig Secondary School and Finch Public School districts, while commuters and investors alike will value the 10-minute walk to Finch Subway Station, offering seamless access to downtown Toronto and beyond.Surrounded by excellent schools, parks, shops, dining, and transit, this is a true Willowdale gem-a smart buy in a blue-chip location with lifestyle appeal today and strong potential for tomorrow. ** This is a linked property.** (id:61852)
Engel & Volkers Toronto Central
74 Kenilworth Avenue S
Hamilton, Ontario
Fantastic Legal Duplex Plus One Additional Unit In Sought-After Delta Location! An Incredible Opportunity For House-Hackers Or Investors Looking To Expand Their Portfolio. This Property Is Ideally Situated Within Walking Distance To Gage Park, Schools, Ottawa Street Shopping District, Restaurants, Coffee Shops, Escarpment Trails, And Transit, With Quick Access To The RedHill Valley Parkway And QEW. Each Unit Is Is Equipped With In-Suite Laundry, Plus 2 Hydro Meters And 2 Separate Water Lines (Main Floor & Basement Share One; Upper Unit Has Its Own).Upper Unit (2nd & 3rd Floors) : Spacious 2 Level Layout Featuring 4 Bedrooms Updated Kitchen & Bath, And A Separate Dining Room. Main Floor Unit: Bright 3Bedroom Suite With An Updated Kitchen & Bath And Direct Backyard Access. Lower Level Unit: 1 Bedroom Suite + Den With An Updated Kitchen & Bath, Accessed Via A Private Side Entrance. Additional Features Include A New Boiler (2022),Fresh Interior/Exterior Paint (2022), A 6-Car Private Driveway, And A Detached Double-Brick Garage Perfect For Extra Parking Or Storage. This Versatile Property Combines Convenience, Income Potential, And Prime Location! (id:61852)
Royal LePage Signature Realty
1 - 7153 Kelly Drive
Niagara Falls, Ontario
The whole unit of basement is 1350 square feet, fully furnished, very spacious living room, 2 bedrooms, 1 bathroom and 1 kitchen. Two big windows make the rooms very bright. It's near St. Michael high school, costco and highway. The community is very quiet. *For Additional Property Details Click The Brochure Icon Below* (id:61852)
Ici Source Real Asset Services Inc.
14 Robinson Street S
Grimsby, Ontario
STATELY 2 1/2 STORY GEORGIAN STYLE DESIGNATED HISTORICAL HOME. Built in 1905, known as the Helen Gibson House. Located on large property in the heart of the downtown core on quiet tree-lined street below the escarpment among other character homes. Beautifully updated throughout! The front of this home is graced by the impressive neo-classical vaulted portico with pillars. Spacious foyer opens to large family room with newly installed wood burning fireplace insert in 2023 and oversized leaded glass bay window to bring in the light. Formal dining room with leaded glass windows overlooking the gardens. New kitchen installed in 2023. Main floor laundry, 2PC bath, main floor den/office with wall-to-wall bookcases. Double sliding doors lead to deck, patios & backyard oasis complete with pool & gazebo. Open staircase to upper-level leads to primary bedroom with walk-in closet & ensuite bath. Two additional bedrooms & bath. Second staircase leads to attic (764 square foot space) great potential to create extra living space. OTHER FEATURES INCLUDE: hardwood floors, new roof shingles 2018, new above ground pool 2024, new hot tub 2024, stainless steel appliances in kitchen, washer/dryer, 2 1/2 baths, 200 amp service. Heat pump, A/C & new on-demand water heater (owned) 2023. Long interlock double driveway (fits 4 cars), EV charger, walkway & patios. Two garden sheds. Perfectly situated a block from the downtown core and a short stroll to the Bruce trail & park. This heritage home is surrounded by its award-winning gardens. Calling all historians: It will take only one visit for you to fall in love with this rare offering! (id:61852)
RE/MAX Garden City Realty Inc.
L8h 4v3 - 85 Crosthwaite Avenue N
Hamilton, Ontario
This beautifully renovated 1.5 storey home is spacious and clean. Large covered porch at the entry. Inside, the main floor offers rich-tone flooring, a bright and spacious living room, a separate dining area, and a stylish modern kitchen equipped with stainless steel appliances. 3- Piece Bathroom on main level. Upstairs, you'll find two generous bedrooms filled with natural light. The unfinished basement includes a separate rear entrance and provides ample storage or flexible use space. Laundry in Basement. Outdoors, enjoy a large custom deck, a fully fenced backyard ideal for entertaining or outdoor enjoyment, and beautiful perennial gardens. Located on a quiet street close to public transit, shopping, and with easy highway access, this move-in-ready home offers comfort, functionality, and a great location. Looking for A++ tenants, rent + utilities. (id:61852)
RE/MAX Escarpment Realty Inc.
414 - 1440 Gordon Street
Guelph, Ontario
Welcome to this adorable penthouse condo! This 2 bedroom, open concept condo with 9 ft ceilings offers a spacious and flexible living area. Great for entertaining as well as opportunity to design/decorate as you wish! Kitchen has a walkout to a balcony with great northeast views over greenspace/park. Sip your coffee as you watch the sunrise! The kitchen has ample cupboard space especially with the large pantry! Built in microwave and dishwasher! Sit up to the counter with your favorite beverage to chat with the cook! Dining and living areas are open concept, so you have plenty of flexibility in the layout! Both bedrooms are spacious and good-sized windows that overlook the greenspace/park. Ensuite stacking laundry makes life much easier! No carpeting in the unit, so easy to keep clean! Easy access to the downtown area for shopping and restaurants as well as the University of Guelph! (id:61852)
Century 21 Millennium Inc.
207 - 793 Colborne Street
Brantford, Ontario
Welcome to 207 - 793 Colborne Street in the City of Brantford! The spacious and bright 2 bedroom condo has been freshly painted and has a nice open concept layout with a separate dining area and living room. The home also has its own stackable in-suite laundry (2023), very efficient mini-split AC cooling, under-sink WATERDROP filtration system (2025), window coverings (2025) and new flooring in the bedrooms and corridor. The building is located in Echo Place near many amenities including parks, trails, shopping, public transit, restaurants, grocery stores, schools, and more! The building is very accessible having an elevator and a covered garage parking spot included in the sale. The property also has undergone many recent updates including newly constructed parking garage, updated gym, freshly landscaped grounds, secure entry & monitored property, party room and more. Also included in the sale is an exclusive storage locker and covered vehicle parking spot in the brand new parking garage; never clean snow off the car again! Enjoy the large balcony with newer glass panel rails for your little piece of paradise; great for entertaining on those summer nights! Schedule your viewing today! BONUS: Condo fee includes Heat and Water! (id:61852)
RE/MAX Twin City Realty Inc.
214131 10th Line
Amaranth, Ontario
NOT IN CONSERVATION Very Rare Flat Vacant 4.23 Acres Land. Already Zoned for Gurdwara, Temple, Mosque or Any Other Place of Worship, Community Center and Other Uses As Per Page 71 of Attached Zoning Bylaw. Permitted Uses: place of worship, nursing home, school, day nursery, community centre, fire station, library, municipal, county or provincial maintenance and/or public works yard, post office, ambulance station, cemetery, civic building. Situated in Amaranth, just minutes to north part of Caledon and very close to towns of Orangeville, Grand Valley, Shelburne, Mulmur, Melancthon, Mono and East Garafraxa. Minutes to Existing Gurudwara. Very Rare Flat 4.23 Acres Vacant Land Institutional Zoning for Temple, Mosque, Church and any other place of worship! Used to have government communication tower. Archeological Survey, Environment Studies and New Survey Completed. Minutes to Grand Valley, Orangeville and Shelburne Developments. Buyers/Buyer's agents Buyers to do their own independent due diligence to confirm all information. LA/Sellers do not warrant any info. **EXTRAS** Electricity, Heat and Water Available if the potential buyer wishes to have them installed. (id:61852)
Homelife Superstars Real Estate Limited
6244 St Michael Avenue
Niagara Falls, Ontario
Welcome to 6244 St. Michael Avenue, a meticulously maintained, offering over 2,500 sq. ft. of luxury living space in Niagara Falls' most sought-after Forest view community. Situated on a massive corner lot, this 2-storey detached home combines modern elegance with functional family design. Stepping inside, you are greeted by soaring 9-foot ceilings and an abundance of natural light. The main floor features an open-concept layout perfect for entertaining, highlighted by a spacious family room with a cozy gas fireplace that flows seamlessly into the gourmet kitchen. The kitchen is equipped with stainless steel appliances, a breakfast bar, and a bright eat-in area. A separate dining/living area offers additional space for formal gatherings. Upstairs, the home continues to impress with a versatile loft area-ideal for a home office or reading nook. The second level hosts four generously sized bedrooms, including a sprawling primary retreat complete with a large walk-in closet and a spa-inspired 5-piece ensuite. The exterior features a double-car garage with convenient side entrance access and a driveway with parking for four cars. Located just minutes from the Niagara Falls, QEW, grocery stores, top-rated schools, public transportation and parks, this home offers the perfect blend of quiet subdivision living and city convenience. Don't miss this incredible opportunity! (id:61852)
Royal LePage Terrequity Realty
398 Gilbert Bay Lane
Wollaston, Ontario
Arrive and immediately take in some of the best views on Wollaston Lake-this is a property that wows from the moment you enter. Thoughtfully updated and fully winterized, this 3-bedroom, 2-bath cottage is designed for true four-season living, offering a seamless blend of comfort, function, and unforgettable lakefront lifestyle.Start your mornings with coffee overlooking the water, spend summer days swimming in deep, crystal-clear water from 100 feet of private shoreline, and wind down evenings beside the wood stove in the cozy family room. The open-concept kitchen, dining, and living areas flow effortlessly onto an expansive deck-perfect for entertaining, sunsets, and long weekends with friends and family.A dry boathouse keeps your waterfront toys protected, while the garage/workshop with a spacious loft above opens the door to endless possibilities-games room, studio, hobby space, home office and more.When the day ends, retreat to the luxurious primary suite with a private ensuite and generous walk-in shower. A Generac automatic backup generator provides peace of mind and convenience, making this a true year-round escape where every season has its own magic. (id:61852)
Royal LePage Real Estate Associates
110 Kensington Avenue S
Hamilton, Ontario
Step into 110 Kensington Avenue South, where timeless 1920s character meets thoughtful modern upgrades in the heart of Hamilton's sought-after Delta neighbourhood. Perfectly positioned just steps from Gage Park and a short stroll to the cafés, shops and energy of Ottawa Street, this is a home that delivers on lifestyle as much as it does on design. An inviting front porch framed by warm exterior lighting creates an instant sense of welcome, a place to call home. The main level offers a bright, airy living space with high-end touches, like engineered hardwood floors, fresh paint, crown moulding, upgraded baseboards and refined trim throughout. The dining room, with its coffered ceiling and striking light fixture, is a polished backdrop for everything from morning breakfasts to weekend dinner parties. The kitchen is equal parts stylish and functional, complete with crisp white cabinetry, quartz countertops, stainless steel appliances, pantry storage and a double sink. A walkout leads directly to the fully fenced backyard with a patio - your very own outdoor retreat for hosting or enjoying quiet summer evenings. Behind the scenes, peace of mind comes standard. Newer windows and exterior doors, updated shingles and upgraded electrical and plumbing fixtures means you can move in and enjoy. Set on a quiet, tree-lined street surrounded by parks, trails and transit, this family-friendly location is connected to everything. This is a home that feels as good as it looks. RSA. (id:61852)
RE/MAX Escarpment Realty Inc.
Upper - 47 Reiner Crescent
Wellesley, Ontario
Five Reasons You'll Love This Main Floor Unit: 1. Quiet Neighbourhood. 2 Large Windows Throughout 3. Renovated throughout 4. Large Yard 5. Large Living/Dining Combo...There Is So Much More To List Here. It Is A Must-See. Upper Tenant to pay 100% of all utilities until the basement unit is rented out. 60/40 split once basement tenant is in place. (id:61852)
Exp Realty
87 Corrievale Road
Georgian Bay, Ontario
EXPERIENCE TRANQUIL LIVING IN THIS SPRAWLING BUNGALOW AMIDST NATURE'S BEAUTY ON 2.5 ACRES! This generously sized bungalow, boasting over 1,650 sq ft on the main level, is nestled on 2.5 acres of lush land with mature trees, providing a peaceful and tranquil setting. Situated across from Gloucester Pool, part of the Trent-Severn Waterway, this location offers various recreational activities such as boating, fishing, and swimming. Additionally, the property features a serene backyard with ample space for children and pets to play. Recent renovations include the complete remodeling of two full bathrooms, installation of LifeProof flooring, newer washer and dryer, newer deck boards and railings, and new flooring in select areas. Inside, the charming interior showcases a cathedral wood plank ceiling, a wood fireplace with a stone surround, and neutral finishes throughout. The cozy primary bedroom hosts a 4-piece ensuite and walk-in closet. For convenience, the home is located close to parks, a boat launch, golf, a community centre, and just 5 minutes away from amenities in Port Severn. Moreover, the property offers a large, private double-wide driveway with ample parking for up to 20 vehicles, complemented by an attached two-car garage. With no rental items, low property taxes, and free fiber optic internet offering consistent, high-speed connectivity, this home is an ideal retreat for peaceful living. Don't miss out on this nature-bound #HomeToStay! (id:61852)
RE/MAX Hallmark Peggy Hill Group Realty
2354 Eighth Line
Oakville, Ontario
New Construction Home Joshua Creek, Oakville. Luxury Awaits At Joshua Park built by Award winning builder - Nestled In The Heart Of One Of Oakville's Finest Neighborhoods Joshua Park Is An Enclave Of Contemporary Designed Custom Homes That Exude Modern Opulence And Luxurious Finishes In A Vibrant Community With First Class Amenities. Enjoy an Extra Premium173 Ft lot, and an a home with over 3500 Above grade, with all private ensuites and walk-in closets. The home features high Ceilings - 10' Main Floor, 9' with main-floor office and designer finishes. Enjoy custom finishes as standard including heated primary bedroom flooring, smooth ceilings, and modern elevations with luxurious finishes. Home comes equipped with full Tarion Warranty. Don't miss out on this rare offering! (id:61852)
RE/MAX Escarpment Realty Inc.
Main Floor - 122 Thornbush Boulevard
Brampton, Ontario
Beautiful end unit townhouse in one of the best area in Brampton. 3 great size bedroom with 3 fully upgraded washroom. Carpet free house. Main floor only for rent (id:61852)
Homelife/miracle Realty Ltd
28 Hendricks Crescent
Brampton, Ontario
Newly renovated detached 4+2 br home, fully upgraded. 3 baths on 2nd flr. Walk to Sheridan College, Shoppers World, schools & banks. Sep fam rm w/ fireplace, combined liv/din. Sun-filled prim br w/ ensuite & his/hers closets. 4 spacious brs, 4-pc bath. Fin bsmt w/ sep entrance & sep laundry. Fenced yard. 4-car drvwy. New tankless WH & furnace. (id:61852)
RE/MAX Millennium Real Estate
3091 Rymal Road
Mississauga, Ontario
Welcome to this beautifully maintained semi-detached bungalow in the heart of Applewood, Mississauga, offering a rare combination of space, flexibility, and future potential. Featuring 3+2 generously sized bedrooms and 2 full bathrooms, this home is ideal for families, multi-generational living, or savvy investors. Upper floor come with a balcony. Situated on an exceptional 150-ft deep lot, the property offers endless possibilities for outdoor enjoyment, gardening, entertaining, or future expansion. The private driveway accommodates two vehicles plus one built-in garage, providing rare and convenient parking in this sought-after neighbourhood. The bright and functional main level is complemented by lower level with additional bedrooms, perfect for in-law suite potential, rental income, or extended family living. Located in a quit, family-friendly pocket of Applewood, close to parks, schools, shopping, transit, and major highways. A fantastic opportunity to own a solid home on a premium lot in one of Mississauga's most established and desirable communities. (id:61852)
RE/MAX Your Community Realty
Lph07a - 30 Shore Breeze Drive
Toronto, Ontario
Welcome To Eau Du Soleil Luxury Waterfront Condominiums! A One-Of-A-Kind Gem In The Sky, Penthouse Level! Wake Up To Miami Style Living W/ Floor To Ceilng Windws Overlooking Toronto Skyline, CN-Tower, Water, Marina, Truly A Feeling Like No Other. This 2 Bedroom And 2 Washroom Furnished Move In Condition Unit, Over 1,070 Sq.Ft Includes 300 Sq. Ft Wrap Around Balcony, 10 Ft. Ceilings, Features Over $100K In Upgrds,High End Miele Kitchen Appliances,Upgrd Light Fixtures&Pot Lights, Custom Cabinets,Kitchen Island & Mini-Bar, 2X Electric Fireplaces, Custom Bthrms W/ Illumnated Mirrors, Hardwood Throughout,All Remote Electric Designer Roller Blinds And More! Exclusive Access To Executive Lounge On The UPH Level, Luxury Amenities Including Salt Water Pool, Gym, Yoga Studio, Party Room And Large Terrace With BBQ Area, Steps To Marina, Bike Trails And Fine Dining, Minutes To 427 And QEW. (id:61852)
Bay Street Group Inc.
3105 - 1926 Lake Shore Boulevard W
Toronto, Ontario
Welcome to This Beautiful 2-Bedroom Plus Den Residence Perched High Above The Waterfront With East Views Of Lake Ontario and The Heart Of Downtown! Absolutely Prime Location, Just Steps To High Park And Walking Paths, Lake/Waterfront, Park, And The Best Of Roncesvalles And Bloor West Village Shopping And Dining.This Suite Combines Style, Comfort, And Functionality-perfect For Professionals,Families, Or Anyone Seeking A Refined City Lifestyle With Resort-Inspired Amenities. You can see the Ontario Lake view in the Balcony. Enjoy The Perfect Balance Of City Living And Lakeside Tranquility With Breathtaking Views Of Both The Lake And The Toronto Skyline Right From Your Private Open Balcony. Ideally Situated just 3km from the Gardiner and only steps to the TTC, This Location Makes Commuting a Breeze While Putting You Close to Everything That Makes Toronto Vibrant, Restaurants, Cafes, Bars, Parks, Trails, and Even the Local Zoo. Come to see this beautifull 2+1 Apartment and You Will Love It. (id:61852)
Smart Sold Realty
310 - 750 Whitlock Avenue
Milton, Ontario
Unit 210 at Mile & Creek Condos is a modern 1 bedroom plus den suite offering a bright, open-concept layout with stylish finishes throughout. The contemporary kitchen features quartz countertops, stainless steel appliances, custom backsplash, and a built-in microwave, seamlessly flowing into the living area with floor-to-ceiling windows that fill the space with natural light. The versatile den is ideal for a home office or study, while quality plank flooring and ensuite laundry add everyday convenience. Enjoy a private balcony with open escarpment views, one included parking space, and access to building amenities, all set in a sought-after Milton community close to parks, shopping, and major highways. (id:61852)
RE/MAX West Realty Inc.
424 - 25 Cordova Avenue
Toronto, Ontario
Welcome to efficient and contemporary condo living at Westerly 1, ideally situated in the heart of Islington-City Centre West. This well-designed 1-bedroom suite offers approximately 518 sq. ft. of thoughtfully planned living space, highlighted by a functional layout, clean finishes, and comfortable proportions suited to everyday urban living. The modern kitchen is equipped with integrated stainless steel appliances, quartz countertops, and streamlined cabinetry, flowing seamlessly into the combined living and dining area. Wide-plank, carpet-free flooring and large windows allow for ample natural light, creating a bright and open atmosphere ideal for both relaxing and entertaining. The bedroom provides a comfortable retreat with a full-height window and generous closet space, complemented by a modern 3-piece bathroom finished with contemporary fixtures and clean tilework. In-suite laundry is conveniently tucked into a dedicated closet, completing the practical interior layout. Please note that this suite does not include parking or a locker. Residents of Westerly 1 enjoy access to amenities including a fitness centre, party and meeting rooms, guest suites, and concierge service. Located just steps from Islington Station, grocery stores, parks, and everyday conveniences, this suite offers well-connected, low-maintenance living in one of Etobicoke's most accessible neighbourhoods. (id:61852)
Royal LePage Real Estate Associates
18 Military Crescent
Brampton, Ontario
Client RemarksGorgeous 3 Bedrooms With 2.5 Washrooms on Upper Level Freehold Townhouse In Very High Demand Area Close To Mount Pleasant Village, Open Concept Layout, Living/Dining & Family Room. All Bedrooms Good Size, Close To Go Station, School And Park, Very Hot Location. (id:61852)
Bay Street Group Inc.
231 Wedgewood Drive
Oakville, Ontario
Welcome to an approx. 7,500 sq ft of exceptional living in Southeast Oakville! Set on a professionally landscaped almost half-acre lot in the prestigious Eastlake, this custom Hightower-built estate offers thoughtfully designed, luxurious space. The crown jewel of the home is a newly upgraded, million-dollar backyard oasis. Including a 600 sq ft covered patio with a built-in kitchen with a Napoleon BBQ, a gas fireplace, a saltwater pool with spillover spa, a dedicated play area, and lush perennial gardens. Retreat to an 800 sq ft primary retreat, delivering privacy and true wow factor with vaulted ceilings, two-sided fireplace, wet bar, sitting area, boutique walk-in closet, and a spa-like ensuite featuring heated floors, a soaker tub, and a glass shower. The main floor is designed for both grand entertaining and everyday comfort with natural light pouring through oversized windows. Interior features include 10-foot ceilings, chevron-patterned wide plank hardwood, LED pot lights, built-in speakers, and designer chandeliers. The chef's kitchen is finished in dual-tone lacquered cabinetry with Caesarstone counters, premium Dacor appliances, a bright breakfast area, and a butlers server that connects to the sophisticated dining room. A sleek linear fireplace anchors the family room. The home office stands out with 15-foot cathedral ceilings, a fireplace, custom built-ins, and a walkout to the gardens. Above, you'll find three generously sized bedrooms, each with radiant heated ensuite baths and custom closets. Downstairs, the walk-up lower level is built to impress with a full wet bar, wine cellar, large rec room, two guest bedrooms, a gym with cushioned flooring, cedar infrared sauna, and a new two-tiered home theatre. Additional features include a Control4 smart home system, a two-car garage with car lift potential, and a location just minutes from top-rated public and private schools, lakefront parks, downtown Oakville, and QEW access for a seamless Toronto commute. (id:61852)
Sam Mcdadi Real Estate Inc.
315 - 25 Cordova Avenue
Toronto, Ontario
Welcome to modern, well-planned living at Westerly 1, ideally located in the heart of Islington-City Centre West. This bright 1-bedroom plus den suite offers approximately 648 sq. ft. of thoughtfully designed space, featuring clean contemporary finishes and a functional layout well suited to everyday urban living. The sleek kitchen is finished with integrated stainless steel appliances, quartz countertops, and streamlined cabinetry, flowing seamlessly into the open-concept living and dining area. Wide-plank, carpet-free flooring and floor-to-ceiling windows create a bright and airy atmosphere, enhancing the sense of space throughout the home. The bedroom provides a comfortable retreat with a walk-in closet and a large window, while the versatile den offers flexibility for a home office or additional living space. The modern 4-piece bathroom is finished with clean tilework and contemporary fixtures, and in-suite laundry is neatly tucked into a dedicated closet for added convenience. Please note that this suite does not include parking or a locker. Residents of Westerly 1 enjoy access to amenities including a fitness centre, party and meeting rooms, guest suites, and concierge service. Just steps from Islington Station, grocery stores, parks, and everyday conveniences, this suite offers low-maintenance, well-connected living in one of Etobicoke's most accessible communities. (id:61852)
Royal LePage Real Estate Associates
Bsmt - 64 Harvie Avenue
Toronto, Ontario
**AVAILABLE APRIL 1ST**You Can Stop Your Search! This Stunning, Legal 1 Bedroom Basement Apartment At 64 Harvie Ave Is Ready To Welcome You Home. Recently Renovated, This Bright Unit Features Modern Flooring Throughout And A Functional Open Concept Layout. Enjoy A Custom Kitchen With Stainless Steel Appliances And A Fully Renovated 4 Piece Bathroom. Situated In A Convenient Toronto Neighbourhood Close To TTC Transit, Major Highways, Parks, Schools, And Local Shops. Minutes To The Junction, Stockyards, And Everyday Amenities. Includes 1 Parking Spot, Central Air Conditioning And Central Heating. Tenant Responsible For 33% Of Utilities. Legal Duplex With Acoustic Insulation For Added Sound Barrier And Privacy. A Fantastic Opportunity For Comfortable, Turn-Key Living. See It Before It's Gone! (id:61852)
Royal LePage Signature Realty
65 Barrhead Crescent
Toronto, Ontario
Tucked away on a peaceful, tree-lined street in one of Etobicokes most welcoming neighbourhoods, this 1.5-storey home has so much to offer. Inside, you'll discover a bright and airy main floor with modern touches that complement the homes classic character. Two comfortable bedrooms and two updated bathrooms make it a great fit for a variety of lifestyles. The fully finished basement opens up plenty of possibilities perfect as a cozy hangout, a work-from-home space, or an extra bedroom for guests. Outside, the spacious, fully fenced backyard is a blank canvas for summer entertaining, gardening, or simply enjoying some downtime. Plus, you're just around the corner from parks, schools, shopping, and easy transit options. If you appreciate a home thats move-in ready and close to all the conveniences you need, this ones well worth a look! New roof (2025) Fresh coat of paint (2025) (id:61852)
Sutton Group Incentive Realty Inc.
215 Yarmouth Road
Toronto, Ontario
Yarmouth is calling! Will you answer? This duplex (as per MPAC) blends beautiful residential living with serious income potential in one of Toronto's most sought-after west-end neighbourhoods. This fully detached 2-storey home offers exceptional flexibility for investors, multi-generational families, or savvy buyers looking to offset their mortgage with rental or Airbnb income.The main residence is warm, bright, and thoughtfully laid out with beautiful hardwood throughout and an open concept layout perfect for entertaining. The rear of the main floor features a self-contained Airbnb-ready suite - perfect for short-term rentals or a private guest space. Don't need the income? This 4 bedroom offers space to grow into and not out of for a growing family. Downstairs, a fully finished basement apartment adds even more revenue potential or space for extended family. Multiple income streams, endless lifestyle options. Outside your door, you're steps to everything that makes west-end living so desirable: excellent TTC access, quick connections to multiple subway stations, and easy commuting downtown. Enjoy nearby parks (Christie Pits) and green spaces, top-rated schools, and a vibrant mix of cafés, bakeries, restaurants, and independent shops (including one of the best strips to hang, Geary Ave.). From weekend brunch spots to everyday essentials, everything you need is right in the neighbourhood. What more could you ask for? Gross earnings from both units: 2024 main floor unit: $17,619.05- 2024 Lower unit: $19,214.96- 2024 Total: $36,861.01- 2025 main floor unit: $13,891.40- 2025 lower unit: $14,075.00- 2025 Total: $27,966.40. Home Inspection available upon request to alexandra@homeandhavenre.ca. (id:61852)
Royal LePage Signature Realty
Basement Apartment - 3489 Queenston Drive
Mississauga, Ontario
**Available from MARCH 1st** Completely furnished one bedroom basement apartment with private kitchen and bathroom and with private entrance. In excellent conditions! Central Mississauga location. Bus stop is At Your Door. You can also walk To Erindale Go Station. Perfect First Time Home! All utilities and internet are included in the price. Laundry is in the common area and shared. **PARKING available for extra $50/month**. NO Smoking/vaping. (id:61852)
Royal LePage Supreme Realty
907 - 50 Clegg Road
Markham, Ontario
Luxury 1+den condo at Majestic Court in the heart of Unionville's Markham Centre, a LEED-certified, energy-efficient residence with maintenance fees lower than the area average. This bright, south-facing suite with UNOBSTRUCTED view features 9 ft ceilings, open-concept views, with abundant natural light, and a functional practical layout. The den is ideal as a home office or guest room, with the option to install French doors for added privacy. Within minutes of walking distance, a brand new daycare center recently just opened, which bring convenience to family with young children. Situated within the highly sought-after Unionville High School and just steps to VIVA transit, Downtown Markham, Liberty Square, Markham Civic Centre, restaurants, cafes, supermarkets, and everyday conveniences. Quick access to Hwy 404, Hwy 407, GO Transit, and the future York University Markham campus enhances connectivity. Residents enjoy resort-style amenities including a 24-hour concierge, indoor pool, hot tub, sauna, gym, rooftop terrace with BBQ, party and meeting rooms, media/billiards room, guest suites, and ample visitor parking. Parking and locker are conveniently located on P2, with the parking spot just a short walk to the elevator. (id:61852)
Exp Realty
1001 - 716 Main Street East Street
Milton, Ontario
Own a spacious condo in one of the best location in Milton. Walk to GO Station, Real Canadian Super Store, banks, Arts Centre, Library. Open concept condo has abundance of natural sunlight,2 spacious beds, den and comes with 1 parking and locker. Building amenities include, Roof top bbq, guest rooms, party room, gym, electric car charger and visitor parking. Close to Hwy 401 &407, schools, major grocery chains. Whether you are first-time home buyer or an investor, proximity to GO Station makes it ideal for those who commute to downtown Toronto. Maintenance covers heat and water, parking and locker. (id:61852)
Save Max Real Estate Inc.
