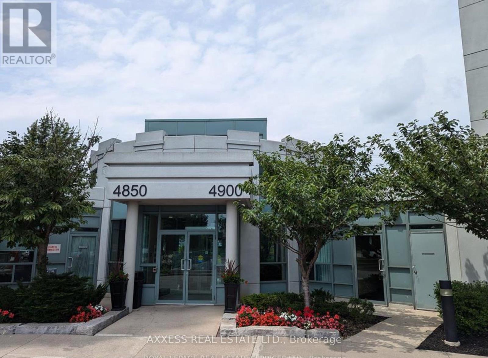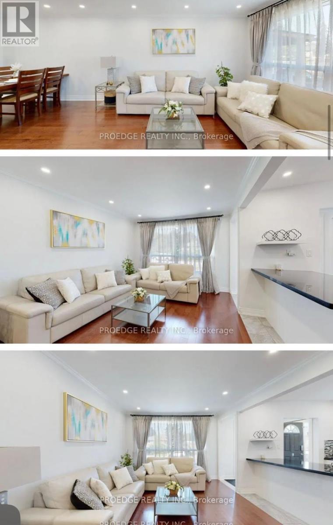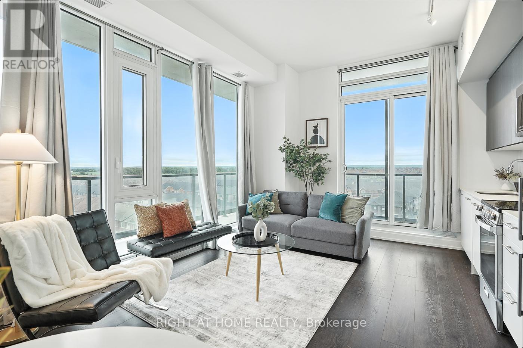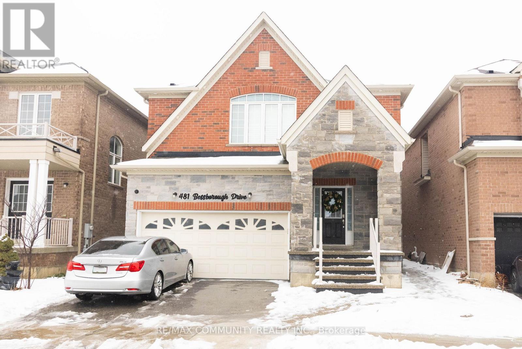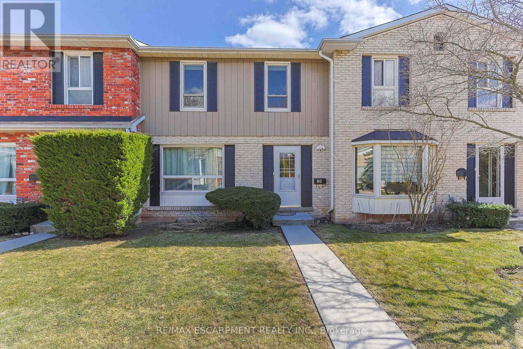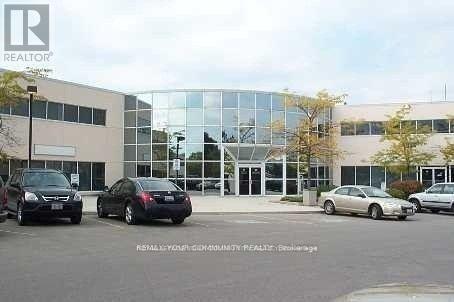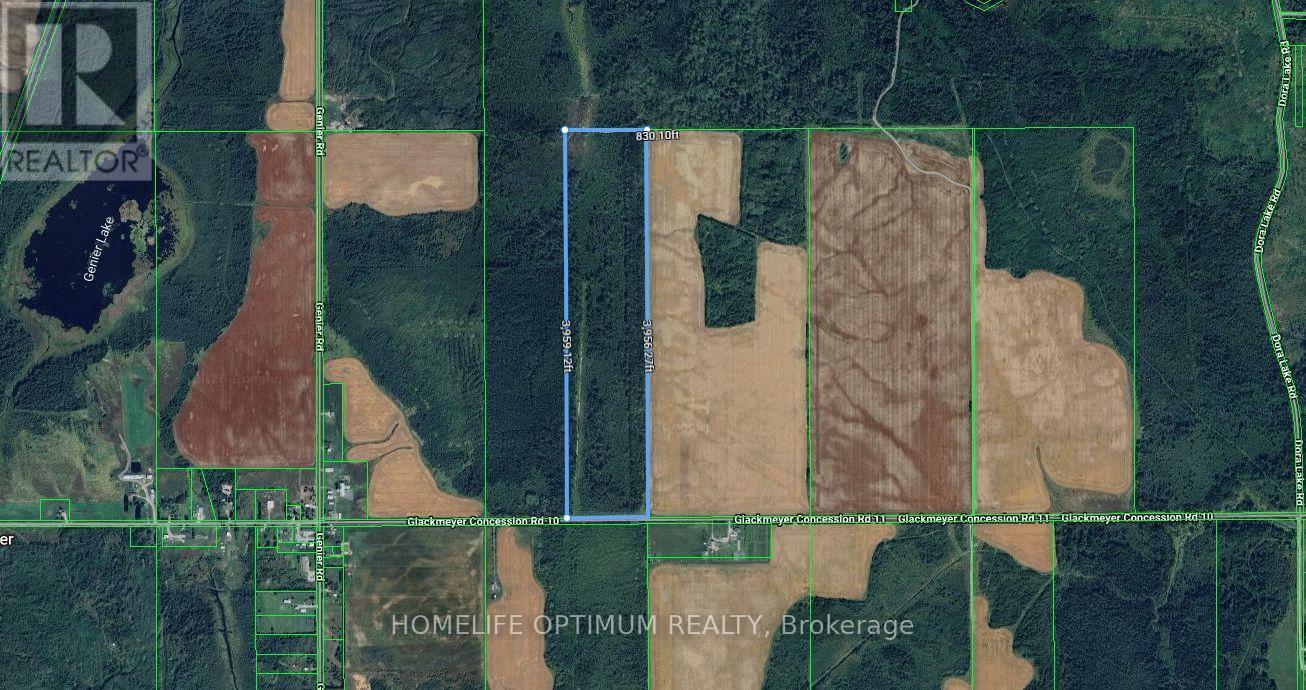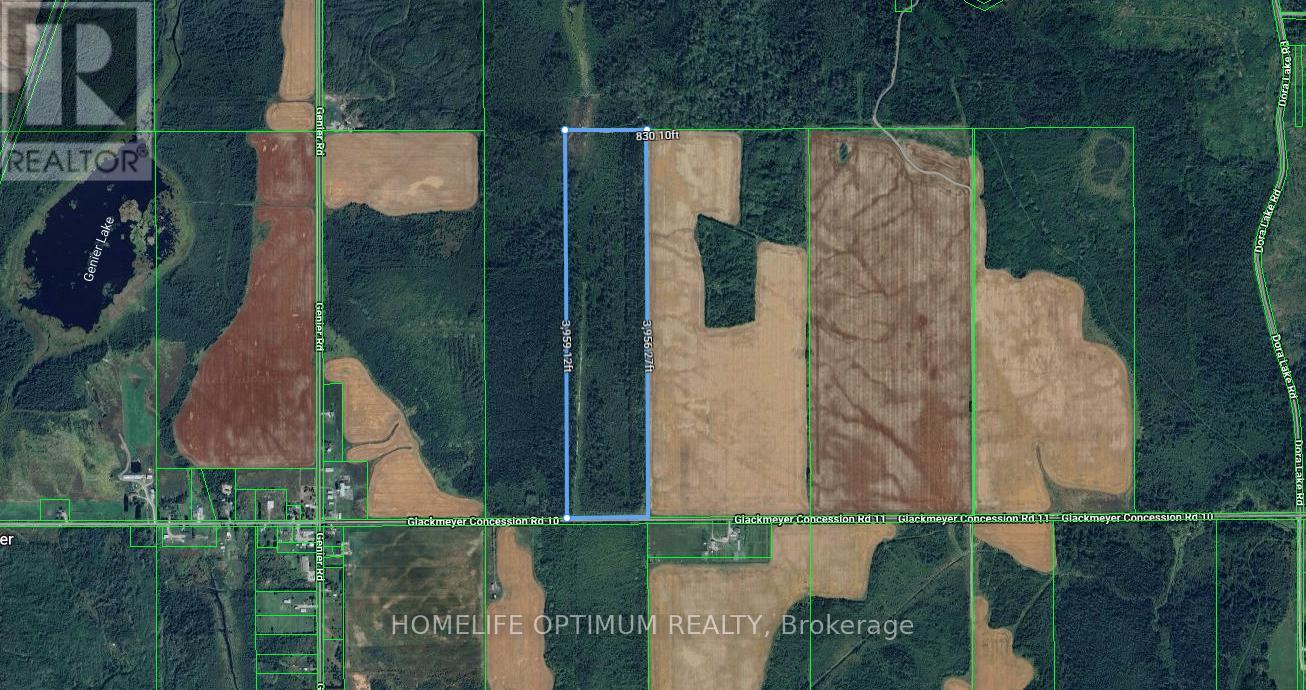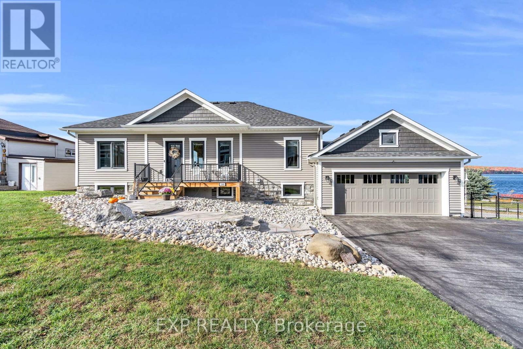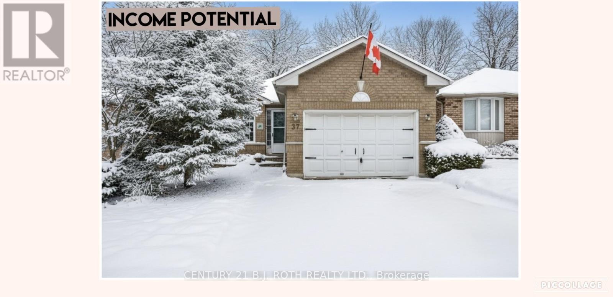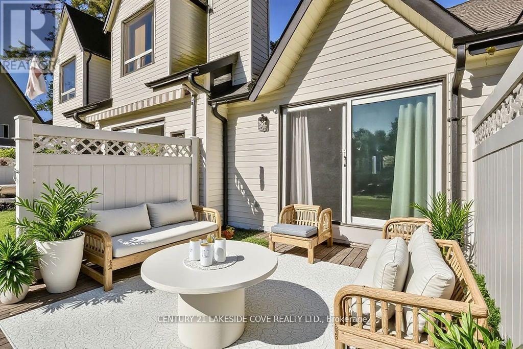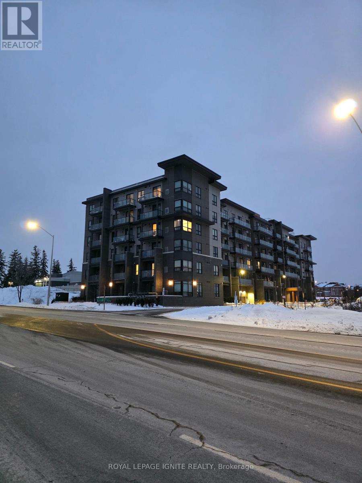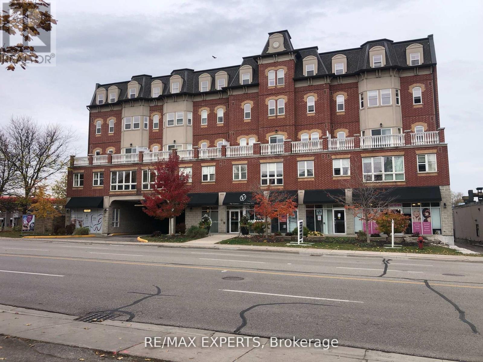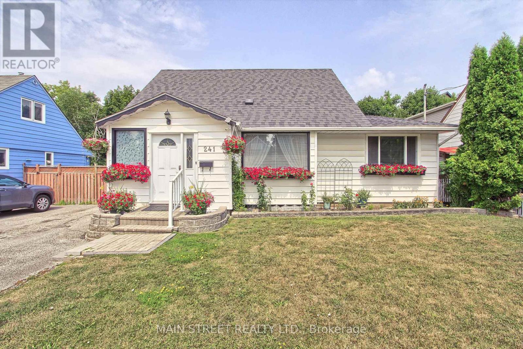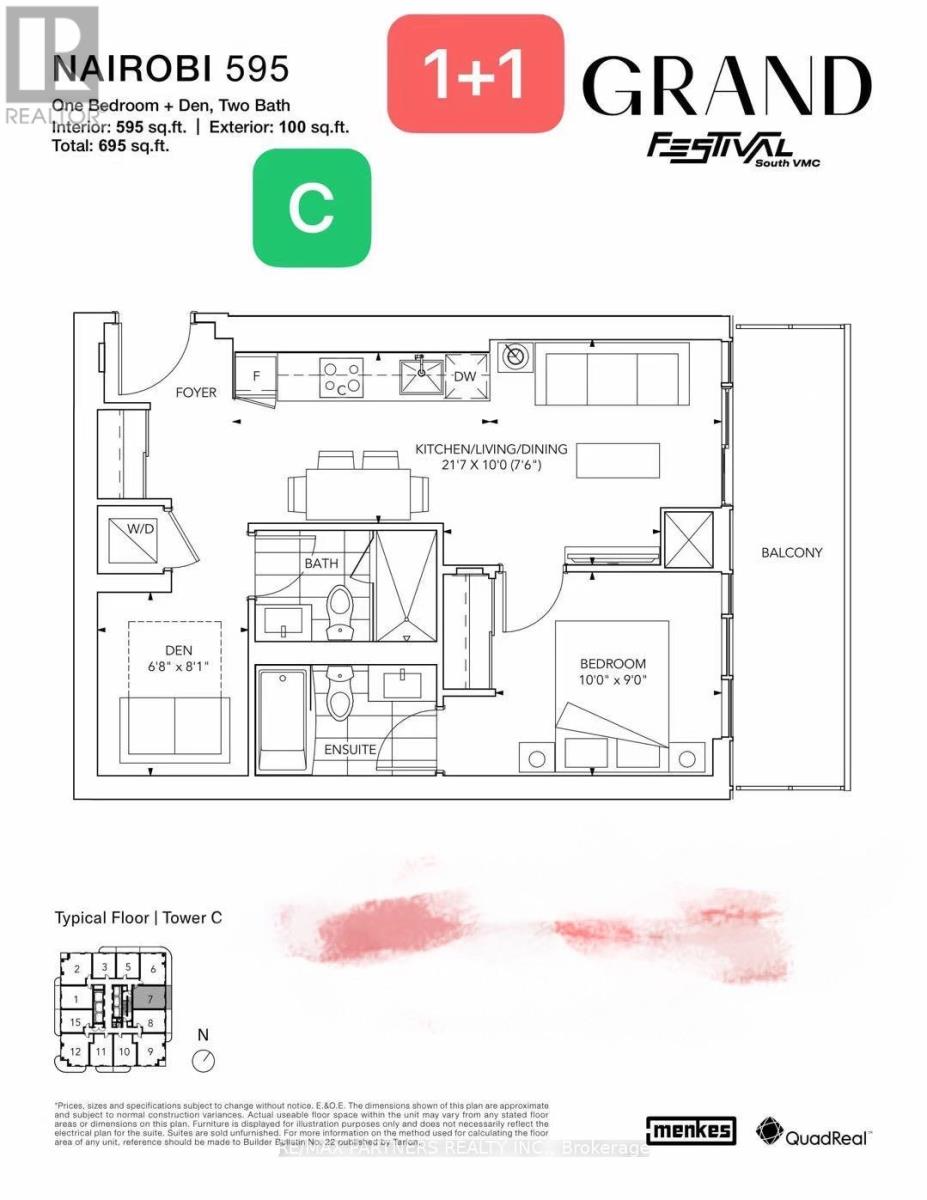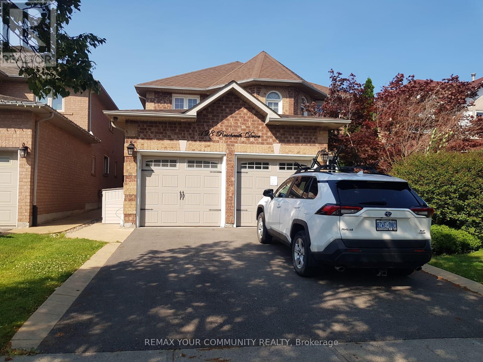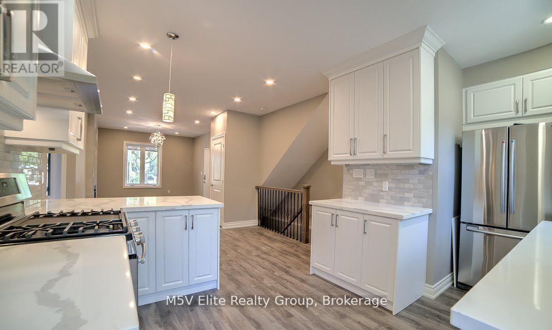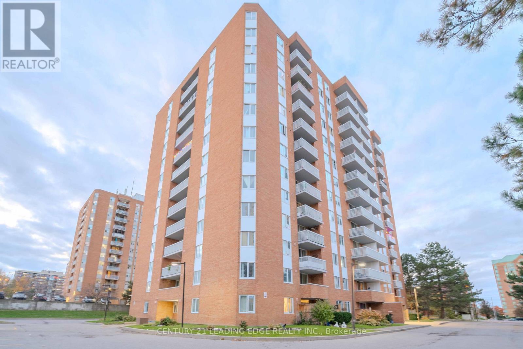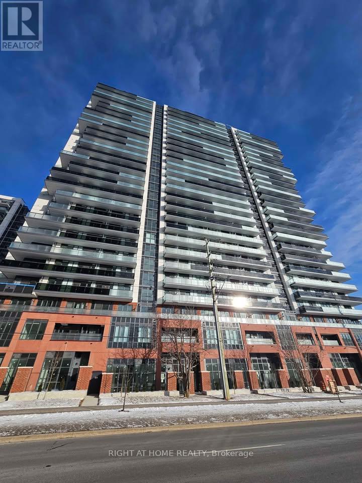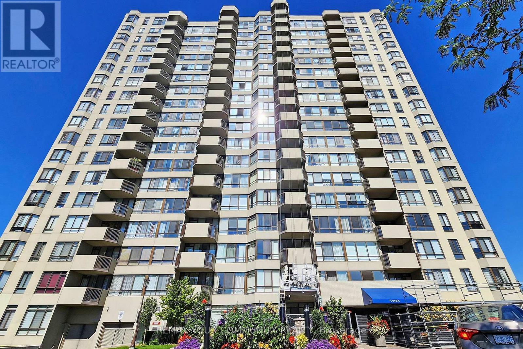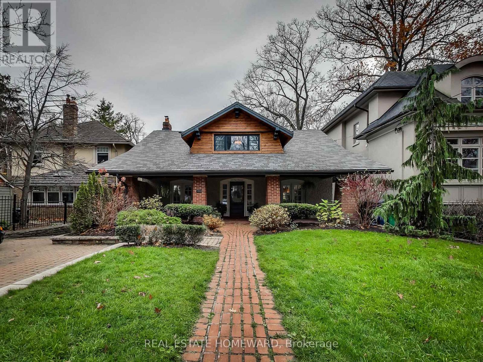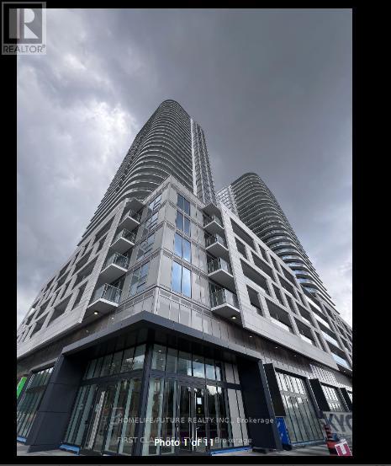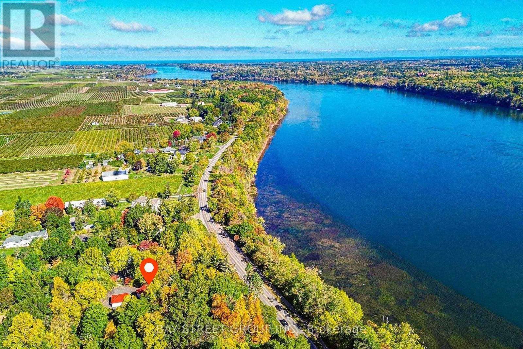101 - 4850 Glen Erin Drive
Mississauga, Ontario
Welcome to this amazing condo (920 Sq.ft.) located in the Central Erin Mills of Mississauga! This well maintained 2 Bedroom + 2 Bathroom Condo Unit. Open Concept Living & Dining areas leading to this amazing terrace. Underground Parking is conveniently located close to the elevator. This Parklike Setting Condo With Excellent Management & Facilities, The recreation center has all the desired features with a Gym Exercise room, Pool, Sauna, Whirlpool, Party rooms, Billiards tables and Rooftop BBQ. This Building is located close to Erin Mills Town Center, Community Centre, Loblaws, Nations Supermarkets, and Groceries, Walk Distance To Credit Valley Hospital & Top Ranked Schools - John Fraser, Gonzaga, and Credit Valley School District. Minutes To Restaurants, Library, Hwy 403 & Go Station, and Step to Public Transit. Gated Entrance, 24 Hrs. Concierge. Top School District In Mississauga! (id:61852)
Axxess Real Estate Ltd.
1999 Fontwell Crescent
Mississauga, Ontario
Welcome to this beautifully maintained upper-level bungalow in the heart of Clarkson, one of Mississauga's most family-friendly and well-connected neighbourhoods. This charming home offers a functional open-concept layout, perfect for families or working professionals seeking space, comfort, and convenience. Features: 3 spacious bedrooms with closets and large windows 1 full bathroom Bright & airy living and dining area with hardwood floors throughout Modern kitchen with ample cabinetry and natural light Private front entrance and shared laundry in basement. Backyard exit on deck/lawn 1 driveway parking spots included Quiet, residential street with mature trees. 70% utilities Available: Prime Location: Minutes to Clarkson GO Station - perfect for commuters Close to schools, parks, grocery stores, places of worship, and walking trails Short drive to QEW, Lakeshore, and Port Credit (id:61852)
Proedge Realty Inc.
803 - 215 Veterans Drive S
Brampton, Ontario
*Offers Anytime*! Highly motivated seller. Impeccably managed building.Stunning modern 2-bed, 2-bath corner-unit condo offering panoramic, unobstructed views. Featuring a spacious kitchen with new appliances, soaring ceilings, and floor-to-ceiling windows that flood the home with natural light and showcase breathtaking views for miles. Enjoy premium amenities including a fully equipped fitness centre, contemporary party room with dining and bar area, Wi-Fi lounge, games room, and boardroom. Ideally located near trails, parks, shopping, and just minutes to Mount Pleasant GO Station. Includes 1 parking space and locker. An exceptional opportunity not to be missed. (id:61852)
Right At Home Realty
481 Bessborough Drive
Milton, Ontario
Bright and spacious 2-bedroom basement apartment with huge windows, nestled in a quiet Milton neighborhood. Clean, well maintained, and includes separate entrance and own laundry. As well as a parking spot. Tenant to pay 30% of utilities. (id:61852)
RE/MAX Community Realty Inc.
54 - 5475 Lakeshore Road
Burlington, Ontario
Enjoy lakeside living in this beautifully located townhome at the Oakville-Burlington border, just steps from Burloak Waterfront Park. Surrounded by scenic walking and cycling trails along the lake, this fully updated and bright 3 bedroom, 2 bathroom home showcases tasteful finishes throughout and has been thoughtfully cared for. The main level is filled with natural light and features hardwood flooring, along with an updated 2-piece bath. From the dining area, sliding doors lead to a private, low-maintenance deck. The kitchen offers generous cabinetry and modern updated finishes. Upstairs you'll find the spacious primary bedroom complemented by two additional bedrooms and a renovated four-piece bathroom with ensuite privileges. The lower level is fully finished and features a large recreation space, along with convenient in-suite laundry and additional storage. Convenience is key with two underground parking spaces, visitor parking, and direct interior access from the garage. Residents also enjoy excellent amenities, including a saltwater outdoor pool, fitness centre, sauna, and party room. Ideally situated near schools, parks, trails, everyday conveniences, and major highways, this home truly has it all. (id:61852)
RE/MAX Escarpment Realty Inc.
111-112 - 30 West Beaver Creek Road
Richmond Hill, Ontario
Centrally Located Office Building Close To All Amenities. Close To Highways 407 & 404. A Great Mix Of Open & Private Offices. Plenty Of Surface Parking. There Is Contiguous Space Of Up To 11,694 Square Feet. The Space Is On The Second Floor And There Is No Elevator Access. (id:61852)
RE/MAX Your Community Realty
76 Acres In Glackmeyer Township Pcl 3225
Cochrane, Ontario
A sprawling 76-acre property in Glackmeyer Township offers a rare blend of privacy, natural beauty, and versatility, making it an exceptional opportunity for those seeking space to build, farm, or simply enjoy the outdoors. The property has agricultural zoning, which provides a wide range of potential uses, from hobby farming to future development possibilities. The current owner has owned the property since 1975 and has never harvested the trees. A large parcel of Crown land can be found directly to the North and West of this property. Access to the property is a year-round, municipally maintained road, Glackmeyer Concession Rd. 11. The property is only 15 minutes North of the town of Cochrane. The Town of Cochrane has all the amenities you need for day-to-day living, including banks, restaurants, supply stores, groceries, bakeries and a lot more. There are hundreds of kilometres of snowmobile trails, countless lakes, and rugged wilderness just waiting for you around this area. (id:61852)
Homelife Optimum Realty
76 Acres In Glackmeyer Township Pcl 3225
Cochrane, Ontario
A sprawling 76-acre property in Glackmeyer Township offers a rare blend of privacy, natural beauty, and versatility, making it an exceptional opportunity for those seeking space to build, farm, or simply enjoy the outdoors. The property has agricultural zoning, which provides a wide range of potential uses, from hobby farming to future development possibilities. The current owner has owned the property since 1975 and has never harvested the trees. A large parcel of Crown land can be found directly to the North and West of this property. Access to the property is a year-round, municipally maintained road, Glackmeyer Concession Rd. 11. The property is only 15 minutes North of the town of Cochrane. The Town of Cochrane has all the amenities you need for day-to-day living, including banks, restaurants, supply stores, groceries, bakeries and a lot more. There are hundreds of kilometres of snowmobile trails, countless lakes, and rugged wilderness just waiting for you around this area. (id:61852)
Homelife Optimum Realty
244 Frank Street
Midland, Ontario
Welcome To 244 Frank Street - A Home Embraced By Panoramic Georgian Bay Views, Filling Each Room With Warmth, Light, And An Effortless Sense Of Calm. Designed For Comfortable, Everyday Living, This Thoughtfully Planned **3-Bedroom, 3-Bath Bungalow Features A Main-Floor Primary Suite** With A Walk-In Closet And 4-Piece Ensuite, While The **Second Main-Floor Bedroom Is Set Privately At The Opposite End Of The Home**, Offering Desired Space And Quiet.The Main Living Area Flows Beautifully For Cooking, Dining, And Gathering, Offering Heated Countertops, Quality Cabinetry,Upgraded Lighting, And The Convenience Of Main-Floor Laundry.The Fully Finished Lower Level Extends Your Living Space With A Relaxed Recreation/Family Room, A Second Upgraded Kitchen,Home Office,Third Bedroom, A Full 4-Piece Bath, And Generous Storage, Presenting Flexible Potential For An In-Law Suite (Where Permitted; Buyer To Verify).Comfort And Function Continue With Generator Wiring,EV Charger Capability, And Two Separate WalkUps To A Double-Car Garage** Finished With Durable Epoxy Flooring.Set In The Charming Town Of Midland, Known For Its Walkable Waterfront, Historic Downtown, Marinas, Boutique Shops, Cafes, Arts Community, And Year-Round Recreation, This Address Keeps You Close To Parks, Schools, And Everyday Amenities.A Move-In-Ready Home With Expansive Views** And **Elevated Features Throughout. A Place That Simply Feels Good To Come Home To. (id:61852)
Exp Realty
37 Nicholson Drive
Barrie, Ontario
Income potential with this charming Brick Bungalow with Walk-Out In-Law Suite in the Heart of Ardagh Bluffs! Welcome to this spacious and sun-drenched bungalow ideally situated on a quiet, family-friendly street backing directly onto a schoolyard and just steps from Ferndale Park! This well-maintained home offers a versatile layout perfect for multi-generational living or potential rental income. The main floor features two generous bedrooms, a bright open-concept living and dining area, and a large, sun-filled kitchen with ample cabinetry and walkout to a private upper deck overlooking the serene, tree-lined school field for your own peaceful retreat. Enjoy the convenience of main floor laundry, new laminate flooring, and inside access to the garage. Downstairs, the fully finished walk-out basement offers a separate entrance to a self-contained in-law suite, complete with two additional bedrooms, a full kitchen, 4-piece bath, spacious living area, and a cozy 3-season sunroom. Located in the highly desirable Ardagh Bluffs neighbourhood renowned for its trails, top-rated schools, and easy access to shopping, parks, and Hwy 400, this is a rare opportunity to own a turn-key home in one of Barrie's most sought-after communities. (id:61852)
Century 21 B.j. Roth Realty Ltd.
Unit 12 - 81 Laguna Parkway N
Ramara, Ontario
Sparkling Winter Waterfront Retreat in Lagoon City - Chic, Modern & Stylish Discover Your own Cozy, Encapsulated Waterfront Escape on Lake Simcoe, where Winter Transforms the Lagoons into a Serene, Storybook Setting. This Beautifully Designed Studio + loft Condo Blends Modern Urban Style with the Comfort and Simplicity of Small-Home Living-Perfect for those Seeking Elegance, Warmth, and Tranquility in Every Season. Inside, Sparkling Floors and Twinkling Light Fixtures Create a Chic, Inviting Ambiance, while Vaulted Ceilings Enhance the Airy Sense of Space. A Fireplace Insert Adds Warmth and Charm-Ideal for Cozy Winter Evenings, Overlooking the Water. The Modern Kitchen Features Clean, Contemporary Lines, Making Efficient Living Both Stylish and Functional. 'Start Living Lakeside Today'. Step out onto Your Private Deck and Take in Peaceful Winter Water Views, Crisp Air, and the Slower Pace of Lagoon Life. Your Private Boat Slip/Mooring Offers Access to 12 miles of Picturesque Canals onto Lake Simcoe, and Beyond-Ready for Spring 2026 Adventures Ahead. Enjoy Private Beach Access, Snow-Dusted Views, and Year-Round Waterfront Enjoyment. Parking and a Storage Locker are Included. With just over 600 sq. ft. of Thoughtfully Designed Living Space, this Home Offers Versatility with Bonus Flex Space-Perfect for a Guest Area, Home Office, or Additional Storage. Whether You're Searching for a Winter Retreat, a Year-Round Sanctuary, or a Stylish Investment, this Property Offers a Rare Balance of Modern Design, Cozy Comfort, and Tranquil Waterfront Living-Beautiful in Every Season. (id:61852)
Century 21 Lakeside Cove Realty Ltd.
24 Rue Helene
Tiny, Ontario
Welcome to a home that perfectly blends comfort, efficiency, and lifestyle in a highly desirable location near the shores of Georgian Bay. Built with Insulated Concrete Form (ICF) construction, this property offers exceptional energy efficiency, durability, and sound insulation-providing year-round comfort and peace of mind. Set on a large, private yard, the home features a beautiful stone patio, ideal for outdoor entertaining, relaxing evenings, and family gatherings. Inside, thoughtful upgrades enhance everyday living, including a heated double-car garage and the warm, inviting charm of a wood stove, perfect for cozy nights in. The separate entrance to the basement creates excellent in-law suite potential, ideal for multigenerational living or added flexibility. The lower level is designed with independence and comfort in mind, featuring radiant floor heating, a separate HRV system, and plumbing in place for a washer and dryer. Located close to the beach and just minutes from Midland and Penetanguishene, this home offers easy access to shopping, dining, marinas, and the incredible outdoor lifestyle Georgian Bay is known for. Efficient, versatile, and beautifully situated, this ICF-built home is a rare opportunity to enjoy quality construction, flexible living space, and an exceptional location. (id:61852)
Keller Williams Experience Realty
102 - 9700 Ninth Line
Markham, Ontario
Experience ultimate luxury in this stunning main floor condo. With sleek, modern finishes and an open-concept design, this condo offers the perfect blend of style and functionality. The gourmet kitchen boasts stainless steel appliances, quartz countertops, and a breakfast bar, making it the perfect space for entertaining. The spacious living area features high ceilings and an oversized window that flood the room with natural light and provide stunning views. Complete with a spa-like ensuite bath with glass enclosure. Additional features include in-unit laundry, secure building access, and a prime location in Markham. Enjoy the best of urban living in this breathtaking condo. Located on the Main Floor for easy access. Utilities are not included (Hydro & Water). (id:61852)
Royal LePage Ignite Realty
Homelife/future Realty Inc.
207 - 15450 Yonge Street S
Aurora, Ontario
Experience boutique condo living in the heart of Aurora with this bright 2-bedroom, 2-bathroom suite ideally located on Yonge Street. Set within a charming 5-storey building, this home offers unbeatable walkability to shops, restaurants, transit, and the nearby community centre.Enjoy a desirable south-facing exposure that fills the unit with natural light, along with a private balcony perfect for relaxing. The spacious primary bedroom features a private ensuite with a sleek glass walk-in shower, while a second full bathroom conveniently serves the second bedroom and guests. Complete with in-suite laundry, ample storage, and sought-after amenities including a fitness room and sauna. Convenient parking included. A fantastic opportunity to enjoy comfortable, connected living in one of Aurora's most convenient locations. (id:61852)
RE/MAX Experts
241 Andrew Street
Newmarket, Ontario
Step Inside This Charming 1 1/2 Storey - 3+1 Bedroom, 3 Bath Home! Located on Quiet Street in Central Newmarket, Steps to Prestigious Rogers P.S., Shopping, Restaurants, Parks, Trails and More! Featuring Front Foyer, Spacious Living Room w/ Hardwood Flooring, Separate Dining Room Off Kitchen, Renovated Custom Kitchen w/ Quartz Counters, B/I Appliances, Breakfast Bar, Bonus Oversized Window Overlooking Backyard Inground Pool, Main Floor Laundry w/ Sep. Entrance to Yard, Primary Bedroom w/ Walk-in Closet, 2 Bedrooms w/ Shared 2 Pc. Bath on Second Floor, Lower Level Features Rec Room w/ Built-In Bar, Extra Bedroom and Bonus Workshop/Office/Bedroom. Backyard is Fully Fenced w/ Inground Pool, Storage Sheds, Covered Raised Deck w/ Access to Sunroom, Perfect for Entertaining, Family Nights, Movie Nights Under the Stars and More! First Time Being Offered For Sale and Shows A True Pride of Ownership w/ The Love That Has Been Given to This Home Over the Years! (id:61852)
Main Street Realty Ltd.
3507 - 8 Interchange Way
Vaughan, Ontario
brand-new 1+1 den at Festival Tower C, 2-bath, den can be used as a second bedroom, great east views. 9-foot ceilings, Open concept kitchen modern kitchen, quartz countertops, premium appliances. Located in the heart of Vaughan Metropolitan Centre, just minutes to VMC Subway, VIVA, Vaughan Mills, IKEA, Costco, restaurants, and entertainment. Perfect for luxury, convenience, and city living. (id:61852)
RE/MAX Partners Realty Inc.
Basement - 198 Roseheath Drive
Vaughan, Ontario
Welcome to your future home! This stunning and spacious semi-furnished basement apartment offers the perfect blend of comfort and convenience. With its own separate entrance, you can enjoy complete privacy and independence.Step inside and be amazed by the bright, open-concept living space. The huge layout and windows flood the unit with natural light, a rare find in a basement apartment. You will appreciate the sleek and easy-to-maintain laminate flooring throughout, and the modern pot lights add a touch of elegance while ensuring the space is always well-lit.Tired of clutter? You will love the lots of storage this unit provides, with ample His/Her closet space to keep everything organized.Located in a quiet and family neighbourhood, this home is more than just a place to live, its a lifestyle. Enjoy the convenience of being close to parks, schools, public transportation, and shopping centres, making daily errands and weekend fun a breeze.This isn't just a place to rent; it's a place to thrive. Tenant is responsible for 1/3 of Utility Bills. NEWCOMERS & STUDENTS WELCOME to Come see for yourself what makes this a truly special find! (THE PROPERTY CAN BE UNFURNISHED). (id:61852)
RE/MAX Your Community Realty
A - 58 Bellhaven Road
Toronto, Ontario
Stop settling for "renovated-ish" and experience a total architectural reset in the heart of the Upper Beach. This isn't just a cosmetic flip; it's a meticulously gutted, top-to-bottom transformation designed for those who want the sleek finishes of a luxury condo with the privacy and space of a detached home. The bright, open-concept living area is flooded with natural light from a classic bay window and anchored by an elegant fireplace. For the home chef, the designer kitchen features premium quartz countertops, a custom backsplash, and a full suite of stainless steel appliances. Rare for the city, this home offers a massive private deck and a sprawling backyard. A true urban oasis for summer hosting or morning coffee. Both bedrooms are generously sized and feature the ultimate convenience of ensuite laundry. Perfectly tucked between the vibrant Danforth and the relaxed Beach boardwalk, you are steps from the highly-coveted Bowmore Road School. Commuting is effortless with the downtown streetcar just one block away and a short 10-minute stroll to the subway. Ideal for young families or professionals seeking a sophisticated lifestyle upgrade. Tenants pay their own heat and hydro. (id:61852)
M5v Elite Realty Group
801 - 15 Sewells Road
Toronto, Ontario
Move-In Ready Corner Suite With Breathtaking City Views! Welcome to this Bright and Spacious 2-Bedroom, 1-Bath Condo boasting 876 sq ft of Modern Living with a Large Open Balcony offering Unobstructed Panoramic Views. Freshly Painted and Tastefully Upgraded Throughout, this unit features Newly Renovated Kitchen, Modern Light Fixtures, Laminate Flooring, and a Stylish Updated Bathroom. This Beautifully Upgraded Kitchen has High-End Custom Cabinets, Quartz Countertop and Backsplash, and Stainless Steel Appliances, creating a Sleek and Contemporary space Perfect for Cooking and Entertaining. The Large Primary Suite provides Ample Space and Comfort, while the Ensuite Laundry, 1 parking, and 1 locker add convenience and value. Enjoy all-inclusive maintenance fees - Utilities and Cable TV are included! The Building offers amenities such as exercise room, party hall, security, and more. Perfect for first-time buyers or investors, this location can't be beat - steps to TTC, Schools, Community Centre, Library, Parks, Scarborough Town Centre, Toronto Zoo, and everyday essentials like No Frills, & Shoppers Drug Mart. Don't miss this turnkey opportunity to own a Beautifully Updated Home in a Well-Managed Building! Check Out Virtual Tour for more! (id:61852)
Century 21 Leading Edge Realty Inc.
1713 - 2550 Simcoe Street N
Oshawa, Ontario
Welcome to Unit 1713 at the UC Tower a bright and modern 1 bedroom plus den condo offering an efficient, open-concept layout with high ceilings and an abundance of natural light. The sleek kitchen overlooks the living area, making the space perfect for everyday living and entertaining. The spacious bedroom is complemented by a versatile den ideal for a home office, guest space, or study area. Enjoy the upgraded bathroom featuring a glass shower, plus the convenience of in-suite washer and dryer. This unit also includes a covered parking space for year-round comfort. Located in a well-managed building just steps to grocery stores, restaurants, transit, and everyday amenities, with quick access to major roads and nearby schools. A fantastic opportunity for first-time buyers, investors, or professionals seeking comfort, style, and convenience in a prime location. (id:61852)
Right At Home Realty
910 - 275 Bamburgh Circle
Toronto, Ontario
Totally renovated top-to-bottom with over $60K in upgrades, including 40+ new pot lights, all-new appliances, and a built-in water filter system! Features a custom built-in closet in the primary bedroom. Freshly painted and exceptionally maintained 1 Bedroom + Large Den(approx. 998 sq ft) with a spacious, functional layout. The den/sunroom is large enough to be used as a second bedroom or home office. This rare unit includes 2 parking spots and an extra-large locker. Inside, enjoy a bright living room, separate dining room, updated kitchen, large primary bedroom, and a modern 3-pc bathroom. The building offers outstanding amenities, including indoor and outdoor pools, squash courts, tennis courts, gym, party room, driving range, and more-plus 24 hour gated security for added peace of mind. Prime location close to TTC, Highways 401/404/407, schools, library, parks, and churches. Walk to nearby T&T and Foody Mart for maximum convenience. Be sure to check out the photos-this one is a must-see! (id:61852)
RE/MAX Your Community Realty
15 Pine Crescent
Toronto, Ontario
Detached Luxury Family Home On Exclusive Red Brick Street In Prime Beaches. Private Ravine Lot! Spacious Principal Rooms, Renovated Kitchen With Wolf Gas Range, Ss Appliances, Main Floor Family Room Overlooks Ravine. French Door With Walk Out To Porch From Lr And Dr. 4 Bedrooms! Primary Bedroom Has Updated Ensuite Bath And Walk-In Closet. Finished Recreation Room With Walkout To LowerRavine. Laundry On 2nd Floor And Basement. Incredible Location. Steps To Beach Shops, Restaurants, Cafes, Transit. Minutes To The City. Excellent Beach Schools. **Note June 1 possession date.** (id:61852)
Real Estate Homeward
302 - 2033 Kennedy Road
Toronto, Ontario
Welcome To This Excellent 1 Plus Den Bedroom, 1 Full Bath Spacious Condo, Walk-Out Balcony Full Of Natural Light. Enjoy The Unobstructed West View, Modern Design Large Windows. Excellent Location, Steps To TTC That Leads You To Kennedy Subway Station. Minutes To Drive To Agincourt Go Station, Park, Library, Schools, Hwy 401, Etc. World Class Amenities Include State Of Art, Gym, Party Room, Guest Suites, 24-Hr Concierge, Security System. Comes With 1 Parking. (id:61852)
Homelife/future Realty Inc.
14874 Niagara River Parkway
Niagara-On-The-Lake, Ontario
Luxury Home on Niagara Parkway. Fully Renovated & Move-In Ready! Experience modern waterfront living in this beautifully updated 4-bedroom, 3-bathroom home, offering a perfect blend of modern style and natural charm. Open-concept home flows seamlessly through a generous kitchen, dining, and living area, where gleaming hardwood floors, elegant recessed lighting, and a charming wood-burning fireplace create an inviting atmosphere for family and friends. Set across the road from the water, this property offers serene water views, ultimate privacy, and the potential to rebuild on a large lot. Every detail has been thoughtfully upgraded, including a new hot water tank, heat pump, furnace, metal roof, and 200A electrical panel. The kitchen and bathrooms have been completely redesigned with modern finishes and high-quality materials.Enjoy seamless indoor and outdoor living with newly built front and rear decks, custom stairs, and new exterior doors. A detached double garage and new round driveway provide ample parking and convenience. Surrounded by mature landscaping and rare trees including papa, trillium, walnut, and chestnut this property offers a private, natural retreat just steps from the water. (id:61852)
Bay Street Group Inc.
