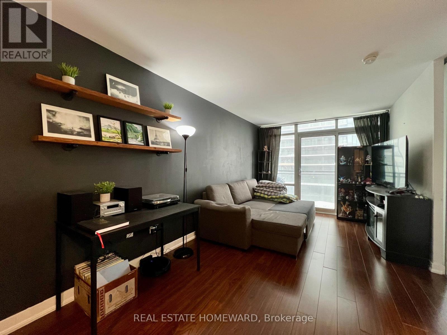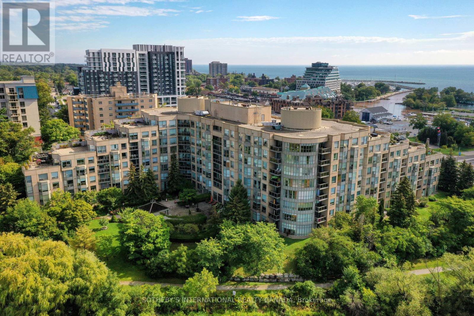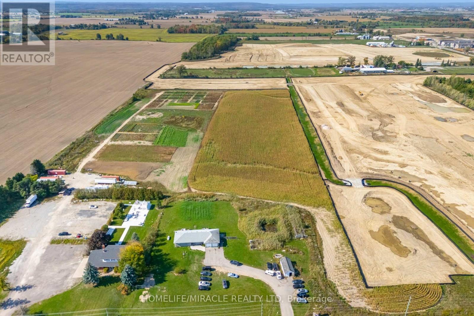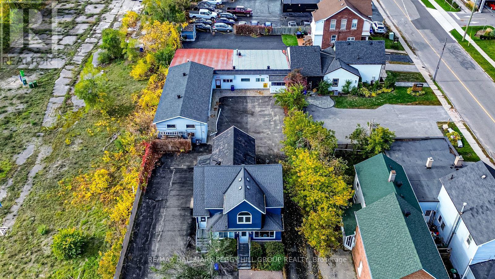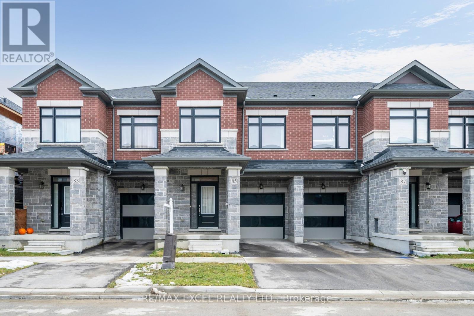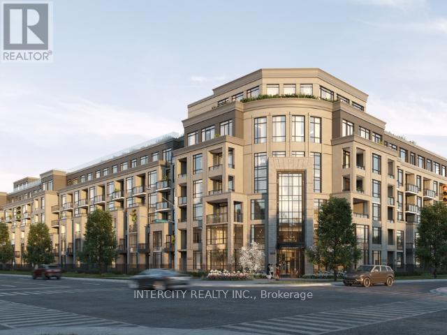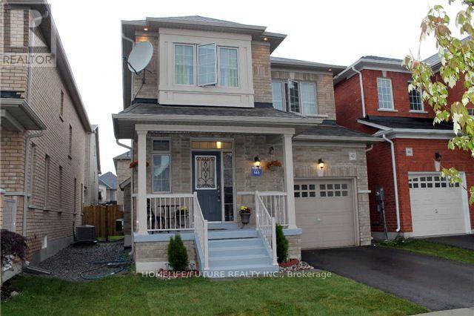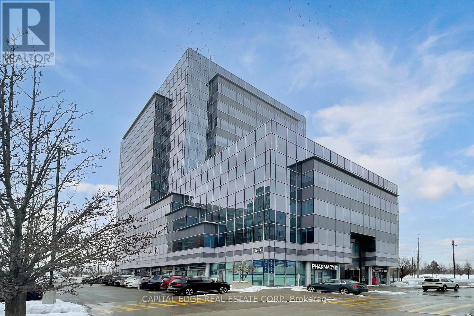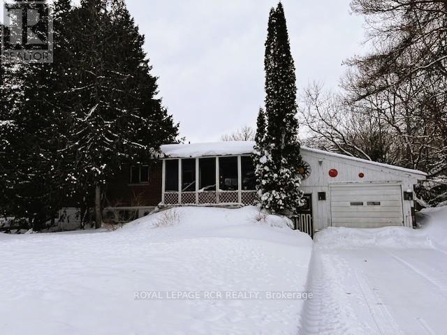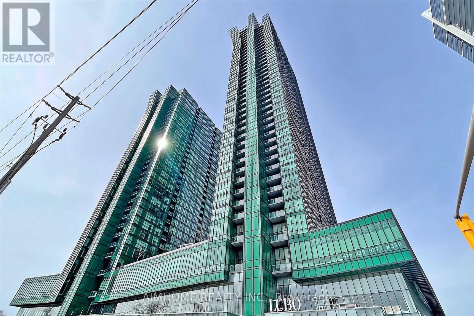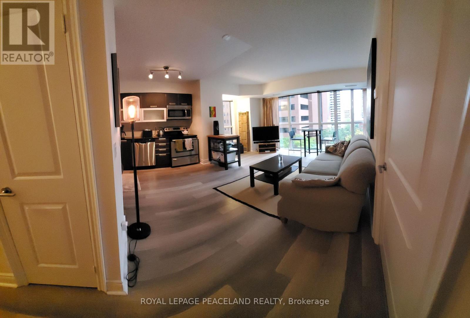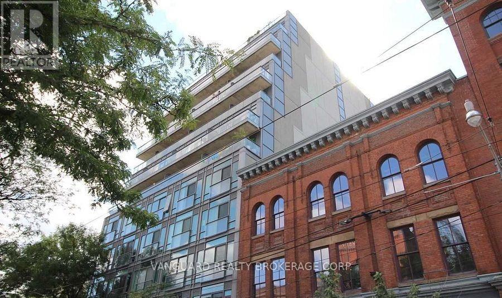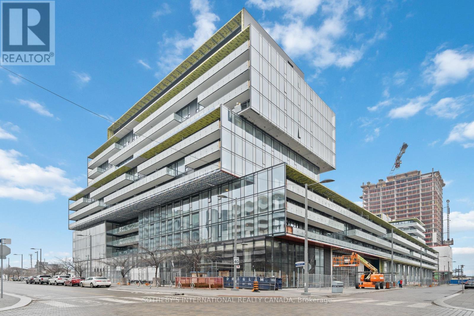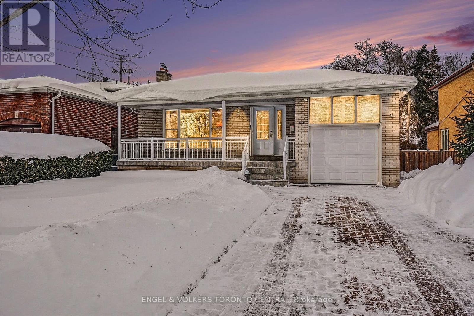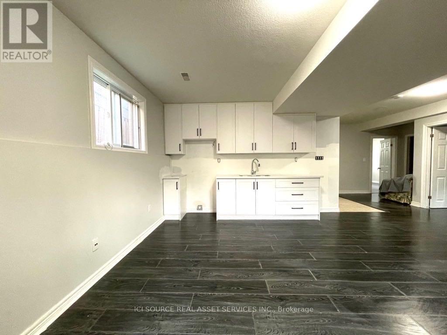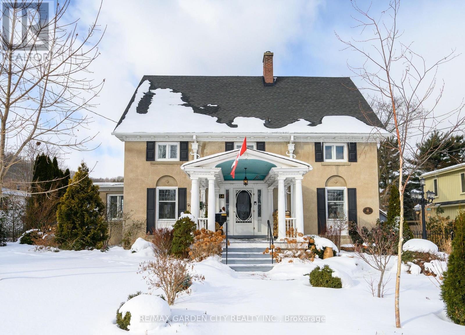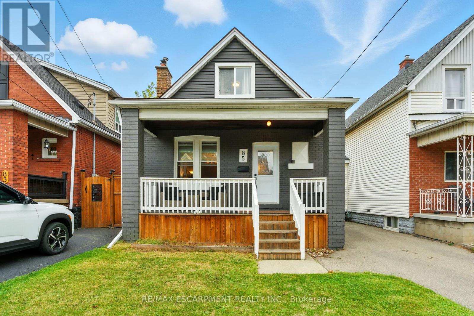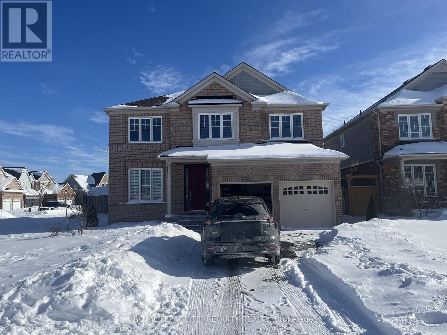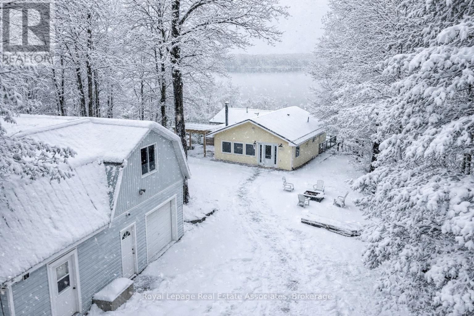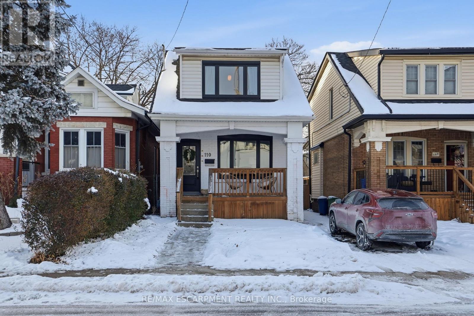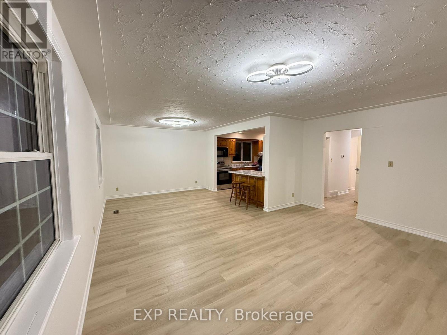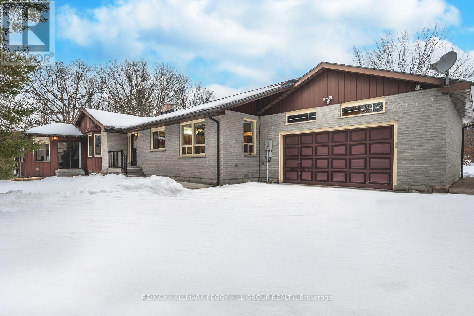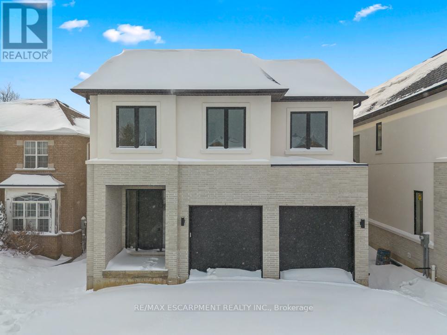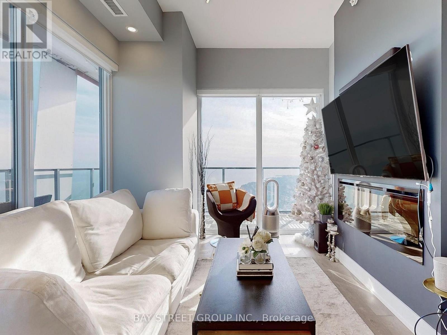1916 - 4k Spadina Avenue
Toronto, Ontario
Light-filled 2 bedroom, 2 bathroom penthouse with a well-designed split-bedroom layout and elevated east-facing views. Bedrooms are positioned on opposite sides of the suite, offering excellent separation and privacy-ideal for shared living, guests, or a home office. Floor-to-ceiling windows bring in abundant natural light, with open city views and a glimpse of the water on clear days. The open-concept living and dining area extends to a large walkout balcony, creating usable outdoor space that feels like a natural extension of the home. The kitchen integrates seamlessly into the main living area, supporting both everyday living and entertaining. Parking is included for added convenience. The penthouse level offers a quieter living experience with added privacy and a greater sense of openness. Located in CityPlace, just steps to the pedestrian bridge connecting across the tracks to The Well, as well as the King streetcar for easy east-west access. Close to Harbourfront and the waterfront running and biking trails, offering a practical balance between downtown convenience and outdoor space. Residents enjoy a full suite of amenities including an indoor pool, hot tub, gym, BBQ terrace, party room, and theatre. (id:61852)
Real Estate Homeward
716 - 2511 Lakeshore Road W
Oakville, Ontario
Presenting a beautifully updated, nearly 1,200 sq. ft. corner suite in the highly sought-after Bronte Harbour Club. Bathed in natural light, this sun-filled residence offers serene views of mature trees and Bronte Creek, providing exceptional privacy on one of the building's quietest sides. With 9-foot ceilings and expansive windows, the suite feels bright, spacious, and inviting throughout.The well-designed layout features a generous primary bedroom with a large ensuite and his and hers closets with custom organizers. The versatile second bedroom is perfectly suited for guests, a home office, or a cozy sitting area. A second four-piece bathroom, in-suite laundry, and an additional storage room enhance everyday convenience.Residents enjoy 24-hour security and an impressive selection of amenities, including an indoor pool, fitness centre, party room, billiards room, hobby room, and guest suite. Ideally located just steps from Bronte Harbour, Lake Ontario, scenic trails, and an array of boutique shops and restaurants.Two underground parking spaces and a locker are included. Condo fees cover heat, air conditioning, water, full access to amenities. (id:61852)
Sotheby's International Realty Canada
1770 Mayfield Road
Caledon, Ontario
Total land 10.77 Acres All clean Land which is secondary Zoned approved, ready for Draft & Site Plan approval. 9 Acre is approved for RESIDENTIAL Total land 10.77 Acres All clean Land which is secondary Zoned approved, ready for Draft & Site Plan approval. 9 Acre is approved for RESIDENTIAL ZONING. You can build detached houses, semi-detached, Freehold townhouses up to 3 storeys, Stacked townhouses upto 4 storeys and Condo/Apartment multiple Buildings upto 6 storeys. In addition to that, approximately 2 acres in the front is ZONED COMMERCIAL/MIXED USE, which allows Retail Plaza, Townhomes upto 4 storeys and midrise buildings upto 12 storeys. FYI Mayfield Rod will have Double lanes, Chinguacousy Rd will have Double Lanes and directly connected to hwy 413 as major exit, Good News COSTCO with Gas station + Retail Plaza is coming to Mayfield/Creditview Intersection. (id:61852)
Homelife/miracle Realty Ltd
2 - 48 Ellen Street
Barrie, Ontario
ESTABLISH YOUR BUSINESS IN BARRIE'S DOWNTOWN CORE WITH THIS WELL-APPOINTED OFFICE SPACE! Excellent opportunity to lease a well-appointed commercial space in the heart of downtown Barrie. Offering approximately 700 sq ft of finished space, this unit features four private offices, a reception and waiting area, a kitchenette for staff convenience, and a powder room. The functional layout is ideal for professional, medical, or service-based businesses seeking a turnkey space in a high-traffic, easily accessible location. Benefit from excellent visibility with signage opportunities to capture both pedestrian and vehicle traffic. Situated steps from the waterfront, shops, dining, and transit, and just a short drive to Highway 400, this location provides convenience and accessibility for clients and staff alike. Versatile C4 zoning permits a wide range of uses including retail, warehouse, salon, workshop, florist, office, and more, making this an exceptional space to establish or expand your business in a prime downtown setting. (id:61852)
RE/MAX Hallmark Peggy Hill Group Realty
85 Robert Eaton Avenue
Markham, Ontario
Absolute Gem! Located In Markham's High-Demand Middlefield Community! This Nearly-New (2 Yrs) 4-Bed, 3-Bath Townhome Boasts Extremely Rare 9-Ft Ceilings On BOTH Main & 2nd Floors! Open Concept, Sun-Filled Layout W/ Upgraded Hardwood Flrs Thru-Out. Modern Kitchen W/ S/S Appliances. Spacious Primary Bdrm W/ Walk-In Closet. Extremely Convenient 2nd Floor Laundry & Direct Access To Garage. Walk To Parks & The Aaniin Community Centre. Move-In Ready! (id:61852)
RE/MAX Excel Realty Ltd.
602 - 2075 King Road
King, Ontario
Welcome to Suite 602 a bright and beautifully designed 607 sq. ft. south-facing penthouse residence that offers elevated living with refined modern style. With soaring 10-foot ceilings and an open, airy layout, this suite is filled with natural light and a true sense of space. The contemporary kitchen features sleek cabinetry, quartz countertops, and integrated appliances, flowing seamlessly into the open-concept living area perfect for relaxing or entertaining. Large windows capture the southern exposure, creating a warm and inviting atmosphere throughout the day. The penthouse setting adds an extra layer of privacy and exclusivity, making Suite 601 an ideal choice for those seeking comfort, light, and modern design in a top-floor residence. Residents enjoy access to luxury amenities, including a resort-style outdoor pool, rooftop terrace, fitness centre, elegant lounge, and 24-hour concierge. Welcome home to penthouse living welcome to Suite 602. (id:61852)
Intercity Realty Inc.
Bsmt - 42 Ira Lane
Whitchurch-Stouffville, Ontario
Location ! Brand New ! ! Bright And Spacious 1-Bedroom Basement For Lease In A Desirable Stouffville Neighborhood, Featuring A Brand-New Renovation (2025) With A Modern Funcional Layout, Abundant Natural Light, And Stunning Ravine Views That Make It Feel Like A Main-Floor Space. In Suit Washer And Dryer(Whirlpool). This Beautifully Finished Unit Includes A Contemporary 4-Piece Washroom, Ample Living Space, And 1 Dedicated Parking Spot. Conveniently Located Near Schools, Parks, Shopping, And Transit, This Home Offers Both Comfort And Convenience. Don't Miss This Fantastic Rental Opportunity! (id:61852)
Homelife/future Realty Inc.
1101 & 1112 - 3601 Highway 7 E
Markham, Ontario
An Incredible Upper-level Corner Office Offering Unobstructed City Views Across A Generous 3,633 Square Feet of Office Space. This Rarely Offered Office is Located in The Heart of Downtown Markham Within a Prestigious Class A Commercial Building at the Highly Coveted Warden and Hwy 7 Corridor. The Suite Provides an Exceptional Layout Featuring a Welcoming Reception Area, Eight Large Offices, Two Elegant Boardrooms, A Fully Equipped Modern Kitchen and Ample Storage. Professionally Designed and Renovated, The Space Showcases a Sleek, Contemporary Aesthetic that Will Leave a Strong Impression on Your Clients. Two Units Combined. Unit 1112 Partially Leased to A Professional Business. Tenant Pays $2,400 + $200 + HST. Lease Expires Dec 2026. The Building Offers Three Levels of Parking, and Zoning Supporting a Wide Range of Uses, Including Medical, Educational, And Professional Services. Surrounded by Shops, Restaurants, and New Residential Developments. (id:61852)
Capital Edge Real Estate Corp
8391 10th Line
Essa, Ontario
Rural charm meets commuter convenience. Rare opportunity, 10 acres in Essa Township. Bungalow features 3 bedroom main level, kitchen and living room. Partially finished lower level with 2 separate entrances creating strong potential for dual living spaces for in-law suite or income generating possibilities (Buyer to verify permitted uses). A wood frame Barn adds further to value and versatility - storage, hobby farming, future repurposing. Whether you envision a country estate, hobby farm, mutigenerational home or strategic investment, it delivers space and privacy in a highly desireable rapidly growing area. HWYs 400, 11, 27, 89 & 90 are conveniently accessible. (id:61852)
Royal LePage Rcr Realty
1707 - 11 Bogert Avenue
Toronto, Ontario
Luxurious Split 2Br + Den Corner Unit In The Heart Of North York! Breathtaking Unobstructed West View. Floor To Ceiling Windows Thru-Out, Bright & Spacious With High End Finishes. 9 Ft Ceiling. Modern Style Kitchen With Centre Island. Direct Underground Access To Subway. Close To Hwy 401, Supermarkets, Banks, Entertainments, Restaurants and More. (id:61852)
Aimhome Realty Inc.
701 - 28 Ted Rogers Way
Toronto, Ontario
Available Mar20! Couture Condos, Luxurious 1Bed+Den with Walk-in closet and Modern Bath! Sun Filled East Facing Open Spacious Layout, with Large Functional Den can be used as Home Office or Nursery. Laminate Flooring Throughout. Amazing Location In The Heart Of Downtown. Easy Access To Ttc And Subway. Steps To Restaurants, Shops And Parks. Accessible To TMU University, Supermarket, Grocery, Yonge Church Corridor And More! All SS Appliances! Perfect for Couples, Young Professionals and Students! Rent Includes Heat and Water, Tenant only pays electricity! (id:61852)
Royal LePage Peaceland Realty
1006 - 127 Queen Street E
Toronto, Ontario
Welcome To Glass House Condos. Located in the downtown core, and steps to all amenities, including transit, shopping, restaurants, schools, and more. This bright and spacious large bachelor unit features 9' ceilings, modern kitchen, stainless appliances, a beautiful view, and so much more. This open concept unit allows for a variety of different set up's to fulfill your living needs and desires. The building interior is bright and spacious, and includes a gym, and visitor parking. This unit also comes with a gas bbq that is located on the balcony. (id:61852)
Vanguard Realty Brokerage Corp.
S350 - 35 Rolling Mills Road
Toronto, Ontario
Welcome to Canary Common, a perfect place to call home. A bright, spacious and functional modern 2 bedroom/2bathroom condo with floor-to-ceilings windows and 9-foot high ceilings. Includes all appliances, in-suite laundry and in-suite controlled air conditioning and heating. The building amenities include: a concierge, a fully-equipped fitness centre, Pilates and yoga studio, theatre, a multi-functional party room with a catering kitchen and fireplace, a co-working space, a 9,000 sqft rooftop courtyard with BBQs, firepits and beautiful views of the Toronto skyline. What makes the building feel most like an active, family community are places like the vibrant grassy fields of the Corktown Common Park, YMCA, St Lawrence Market and only steps away from the Distillery District. Your local grocery store Marche Leo's is conveniently located on the ground floor of your building and plenty of local restaurants. You will find TTC transportation steps away from the front door at Cherry & Front street East. (id:61852)
Sotheby's International Realty Canada
126 Pemberton Avenue
Toronto, Ontario
Welcome to this beautifully renovated three-plus-one-bedroom bungalow in the heart of Willowdale-where location, location, location truly delivers.Set on a premium 50 148-foot lot, this home offers a rare blend of comfort, flexibility, and long-term value in one of North York's most sought-after neighbourhoods. Thoughtfully updated throughout, the bungalow is ideal for those looking to move in and enjoy, generate rental income, or hold as a strategic investment with future upside.The main level offers a bright, functional layout with three well-proportioned bedrooms and inviting living spaces, anchored by a generous eat-in kitchen-perfect for everyday living and casual gatherings. The finished basement, complete with a separate entrance, adds a fourth bedroom and exceptional versatility, making it ideal for extended family, a private guest suite, home office, or income-generating rental opportunity.The expansive lot presents endless possibilities-enjoy it as-is, enhance over time, or explore future redevelopment potential.Families will appreciate being located within the highly regarded Earl Haig Secondary School and Finch Public School districts, while commuters and investors alike will value the 10-minute walk to Finch Subway Station, offering seamless access to downtown Toronto and beyond.Surrounded by excellent schools, parks, shops, dining, and transit, this is a true Willowdale gem-a smart buy in a blue-chip location with lifestyle appeal today and strong potential for tomorrow. ** This is a linked property.** (id:61852)
Engel & Volkers Toronto Central
1 - 7153 Kelly Drive
Niagara Falls, Ontario
The whole unit of basement is 1350 square feet, fully furnished, very spacious living room, 2 bedrooms, 1 bathroom and 1 kitchen. Two big windows make the rooms very bright. It's near St. Michael high school, costco and highway. The community is very quiet. *For Additional Property Details Click The Brochure Icon Below* (id:61852)
Ici Source Real Asset Services Inc.
14 Robinson Street S
Grimsby, Ontario
STATELY 2 1/2 STORY GEORGIAN STYLE DESIGNATED HISTORICAL HOME. Built in 1905, known as the Helen Gibson House. Located on large property in the heart of the downtown core on quiet tree-lined street below the escarpment among other character homes. Beautifully updated throughout! The front of this home is graced by the impressive neo-classical vaulted portico with pillars. Spacious foyer opens to large family room with newly installed wood burning fireplace insert in 2023 and oversized leaded glass bay window to bring in the light. Formal dining room with leaded glass windows overlooking the gardens. New kitchen installed in 2023. Main floor laundry, 2PC bath, main floor den/office with wall-to-wall bookcases. Double sliding doors lead to deck, patios & backyard oasis complete with pool & gazebo. Open staircase to upper-level leads to primary bedroom with walk-in closet & ensuite bath. Two additional bedrooms & bath. Second staircase leads to attic (764 square foot space) great potential to create extra living space. OTHER FEATURES INCLUDE: hardwood floors, new roof shingles 2018, new above ground pool 2024, new hot tub 2024, stainless steel appliances in kitchen, washer/dryer, 2 1/2 baths, 200 amp service. Heat pump, A/C & new on-demand water heater (owned) 2023. Long interlock double driveway (fits 4 cars), EV charger, walkway & patios. Two garden sheds. Perfectly situated a block from the downtown core and a short stroll to the Bruce trail & park. This heritage home is surrounded by its award-winning gardens. Calling all historians: It will take only one visit for you to fall in love with this rare offering! (id:61852)
RE/MAX Garden City Realty Inc.
L8h 4v3 - 85 Crosthwaite Avenue N
Hamilton, Ontario
This beautifully renovated 1.5 storey home is spacious and clean. Large covered porch at the entry. Inside, the main floor offers rich-tone flooring, a bright and spacious living room, a separate dining area, and a stylish modern kitchen equipped with stainless steel appliances. 3- Piece Bathroom on main level. Upstairs, you'll find two generous bedrooms filled with natural light. The unfinished basement includes a separate rear entrance and provides ample storage or flexible use space. Laundry in Basement. Outdoors, enjoy a large custom deck, a fully fenced backyard ideal for entertaining or outdoor enjoyment, and beautiful perennial gardens. Located on a quiet street close to public transit, shopping, and with easy highway access, this move-in-ready home offers comfort, functionality, and a great location. Looking for A++ tenants, rent + utilities. (id:61852)
RE/MAX Escarpment Realty Inc.
6244 St Michael Avenue
Niagara Falls, Ontario
Welcome to 6244 St. Michael Avenue, a meticulously maintained, offering over 2,500 sq. ft. of luxury living space in Niagara Falls' most sought-after Forest view community. Situated on a massive corner lot, this 2-storey detached home combines modern elegance with functional family design. Stepping inside, you are greeted by soaring 9-foot ceilings and an abundance of natural light. The main floor features an open-concept layout perfect for entertaining, highlighted by a spacious family room with a cozy gas fireplace that flows seamlessly into the gourmet kitchen. The kitchen is equipped with stainless steel appliances, a breakfast bar, and a bright eat-in area. A separate dining/living area offers additional space for formal gatherings. Upstairs, the home continues to impress with a versatile loft area-ideal for a home office or reading nook. The second level hosts four generously sized bedrooms, including a sprawling primary retreat complete with a large walk-in closet and a spa-inspired 5-piece ensuite. The exterior features a double-car garage with convenient side entrance access and a driveway with parking for four cars. Located just minutes from the Niagara Falls, QEW, grocery stores, top-rated schools, public transportation and parks, this home offers the perfect blend of quiet subdivision living and city convenience. Don't miss this incredible opportunity! (id:61852)
Royal LePage Terrequity Realty
398 Gilbert Bay Lane
Wollaston, Ontario
Arrive and immediately take in some of the best views on Wollaston Lake-this is a property that wows from the moment you enter. Thoughtfully updated and fully winterized, this 3-bedroom, 2-bath cottage is designed for true four-season living, offering a seamless blend of comfort, function, and unforgettable lakefront lifestyle.Start your mornings with coffee overlooking the water, spend summer days swimming in deep, crystal-clear water from 100 feet of private shoreline, and wind down evenings beside the wood stove in the cozy family room. The open-concept kitchen, dining, and living areas flow effortlessly onto an expansive deck-perfect for entertaining, sunsets, and long weekends with friends and family.A dry boathouse keeps your waterfront toys protected, while the garage/workshop with a spacious loft above opens the door to endless possibilities-games room, studio, hobby space, home office and more.When the day ends, retreat to the luxurious primary suite with a private ensuite and generous walk-in shower. A Generac automatic backup generator provides peace of mind and convenience, making this a true year-round escape where every season has its own magic. (id:61852)
Royal LePage Real Estate Associates
110 Kensington Avenue S
Hamilton, Ontario
Step into 110 Kensington Avenue South, where timeless 1920s character meets thoughtful modern upgrades in the heart of Hamilton's sought-after Delta neighbourhood. Perfectly positioned just steps from Gage Park and a short stroll to the cafés, shops and energy of Ottawa Street, this is a home that delivers on lifestyle as much as it does on design. An inviting front porch framed by warm exterior lighting creates an instant sense of welcome, a place to call home. The main level offers a bright, airy living space with high-end touches, like engineered hardwood floors, fresh paint, crown moulding, upgraded baseboards and refined trim throughout. The dining room, with its coffered ceiling and striking light fixture, is a polished backdrop for everything from morning breakfasts to weekend dinner parties. The kitchen is equal parts stylish and functional, complete with crisp white cabinetry, quartz countertops, stainless steel appliances, pantry storage and a double sink. A walkout leads directly to the fully fenced backyard with a patio - your very own outdoor retreat for hosting or enjoying quiet summer evenings. Behind the scenes, peace of mind comes standard. Newer windows and exterior doors, updated shingles and upgraded electrical and plumbing fixtures means you can move in and enjoy. Set on a quiet, tree-lined street surrounded by parks, trails and transit, this family-friendly location is connected to everything. This is a home that feels as good as it looks. RSA. (id:61852)
RE/MAX Escarpment Realty Inc.
Upper - 47 Reiner Crescent
Wellesley, Ontario
Five Reasons You'll Love This Main Floor Unit: 1. Quiet Neighbourhood. 2 Large Windows Throughout 3. Renovated throughout 4. Large Yard 5. Large Living/Dining Combo...There Is So Much More To List Here. It Is A Must-See. Upper Tenant to pay 100% of all utilities until the basement unit is rented out. 60/40 split once basement tenant is in place. (id:61852)
Exp Realty
87 Corrievale Road
Georgian Bay, Ontario
EXPERIENCE TRANQUIL LIVING IN THIS SPRAWLING BUNGALOW AMIDST NATURE'S BEAUTY ON 2.5 ACRES! This generously sized bungalow, boasting over 1,650 sq ft on the main level, is nestled on 2.5 acres of lush land with mature trees, providing a peaceful and tranquil setting. Situated across from Gloucester Pool, part of the Trent-Severn Waterway, this location offers various recreational activities such as boating, fishing, and swimming. Additionally, the property features a serene backyard with ample space for children and pets to play. Recent renovations include the complete remodeling of two full bathrooms, installation of LifeProof flooring, newer washer and dryer, newer deck boards and railings, and new flooring in select areas. Inside, the charming interior showcases a cathedral wood plank ceiling, a wood fireplace with a stone surround, and neutral finishes throughout. The cozy primary bedroom hosts a 4-piece ensuite and walk-in closet. For convenience, the home is located close to parks, a boat launch, golf, a community centre, and just 5 minutes away from amenities in Port Severn. Moreover, the property offers a large, private double-wide driveway with ample parking for up to 20 vehicles, complemented by an attached two-car garage. With no rental items, low property taxes, and free fiber optic internet offering consistent, high-speed connectivity, this home is an ideal retreat for peaceful living. Don't miss out on this nature-bound #HomeToStay! (id:61852)
RE/MAX Hallmark Peggy Hill Group Realty
2354 Eighth Line
Oakville, Ontario
New Construction Home Joshua Creek, Oakville. Luxury Awaits At Joshua Park built by Award winning builder - Nestled In The Heart Of One Of Oakville's Finest Neighborhoods Joshua Park Is An Enclave Of Contemporary Designed Custom Homes That Exude Modern Opulence And Luxurious Finishes In A Vibrant Community With First Class Amenities. Enjoy an Extra Premium173 Ft lot, and an a home with over 3500 Above grade, with all private ensuites and walk-in closets. The home features high Ceilings - 10' Main Floor, 9' with main-floor office and designer finishes. Enjoy custom finishes as standard including heated primary bedroom flooring, smooth ceilings, and modern elevations with luxurious finishes. Home comes equipped with full Tarion Warranty. Don't miss out on this rare offering! (id:61852)
RE/MAX Escarpment Realty Inc.
Lph07a - 30 Shore Breeze Drive
Toronto, Ontario
Welcome To Eau Du Soleil Luxury Waterfront Condominiums! A One-Of-A-Kind Gem In The Sky, Penthouse Level! Wake Up To Miami Style Living W/ Floor To Ceilng Windws Overlooking Toronto Skyline, CN-Tower, Water, Marina, Truly A Feeling Like No Other. This 2 Bedroom And 2 Washroom Furnished Move In Condition Unit, Over 1,070 Sq.Ft Includes 300 Sq. Ft Wrap Around Balcony, 10 Ft. Ceilings, Features Over $100K In Upgrds,High End Miele Kitchen Appliances,Upgrd Light Fixtures&Pot Lights, Custom Cabinets,Kitchen Island & Mini-Bar, 2X Electric Fireplaces, Custom Bthrms W/ Illumnated Mirrors, Hardwood Throughout,All Remote Electric Designer Roller Blinds And More! Exclusive Access To Executive Lounge On The UPH Level, Luxury Amenities Including Salt Water Pool, Gym, Yoga Studio, Party Room And Large Terrace With BBQ Area, Steps To Marina, Bike Trails And Fine Dining, Minutes To 427 And QEW. (id:61852)
Bay Street Group Inc.
