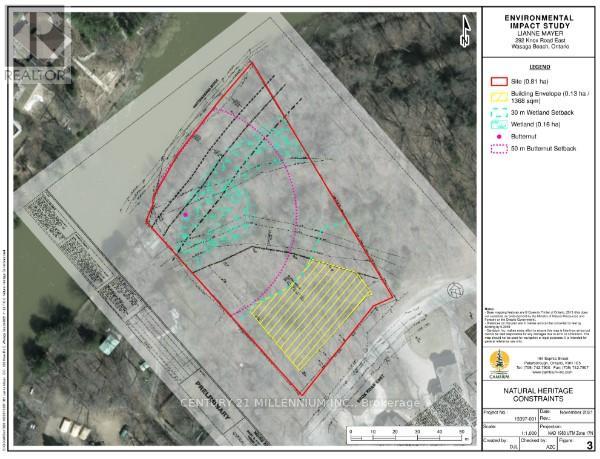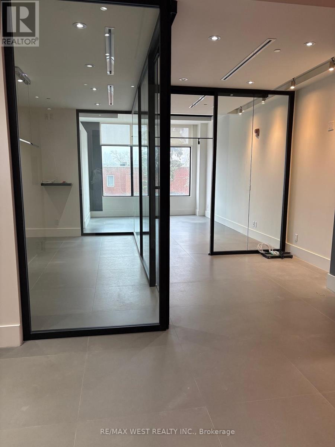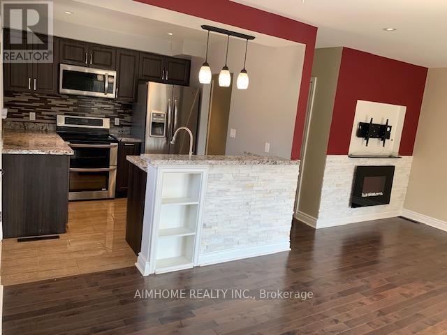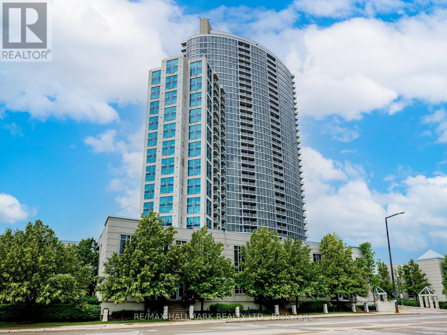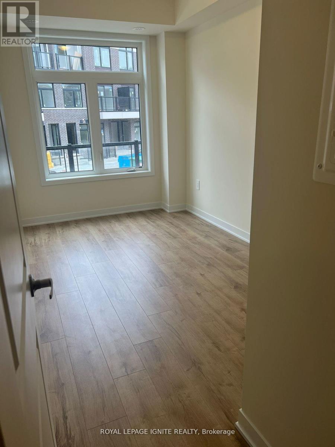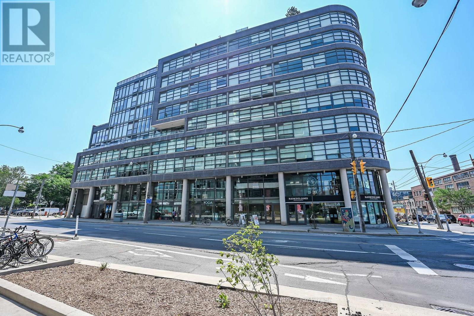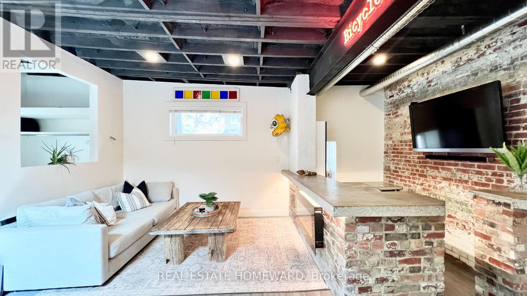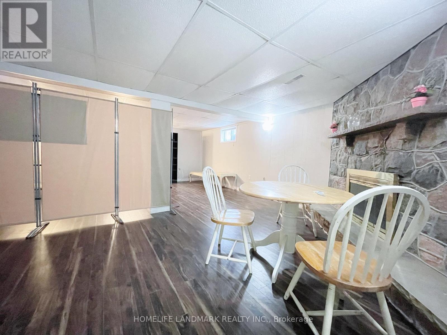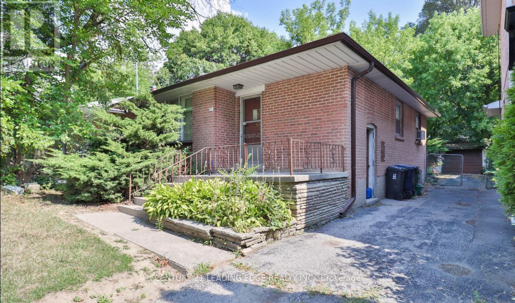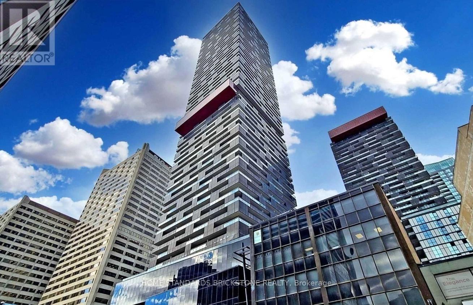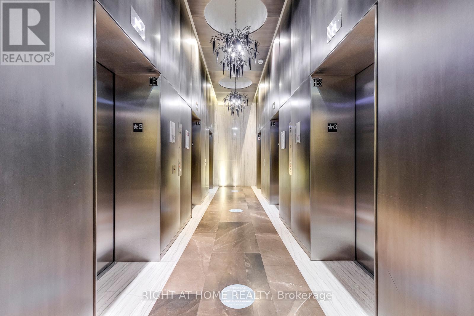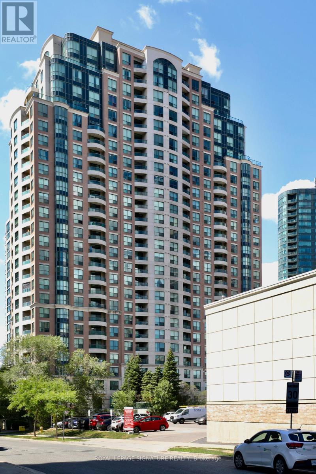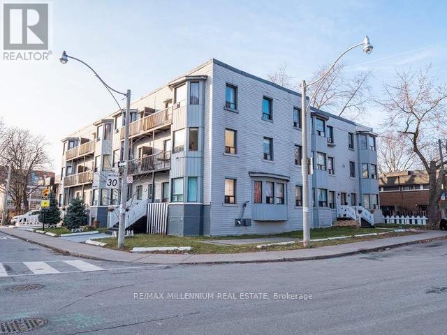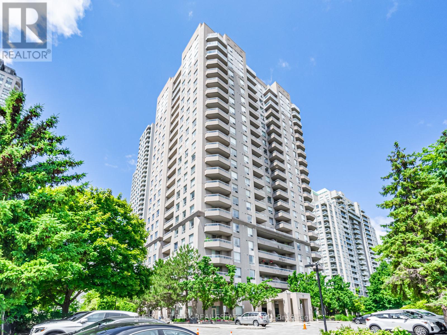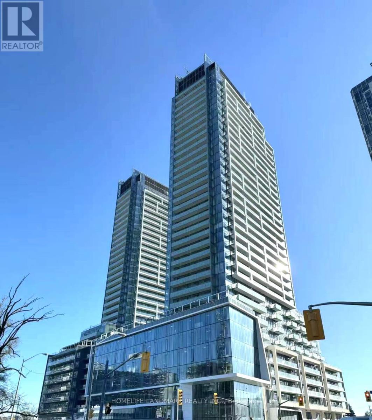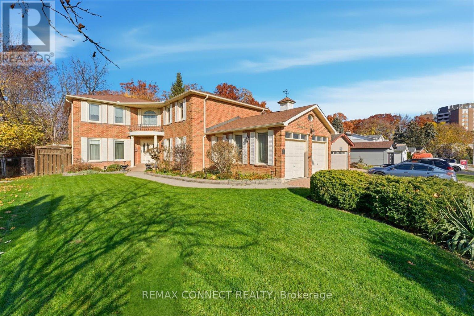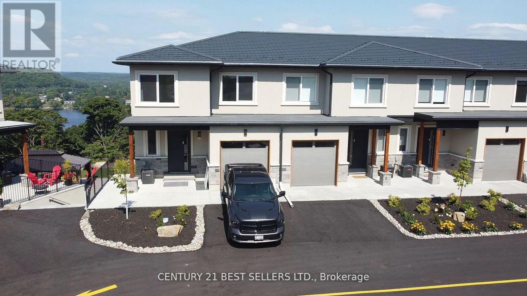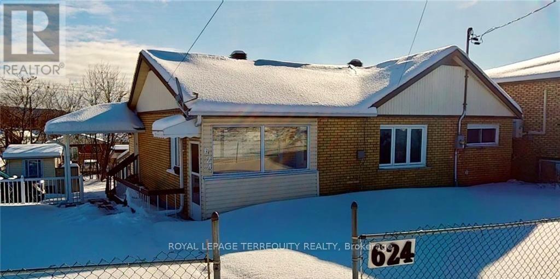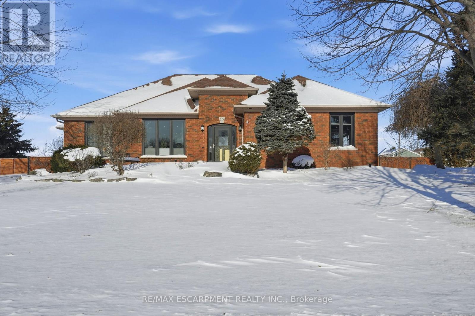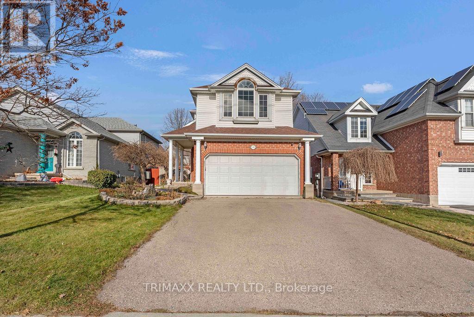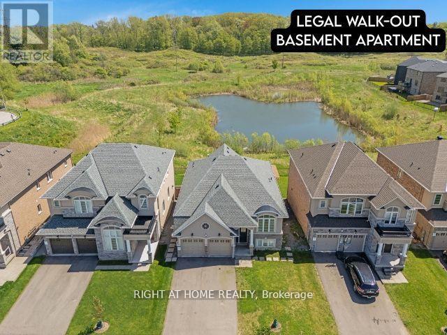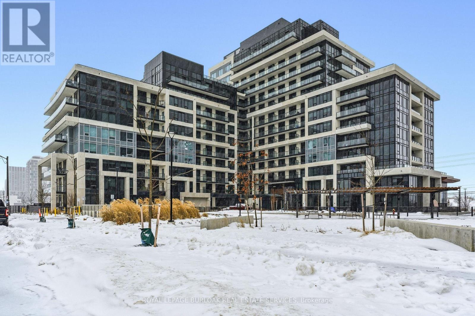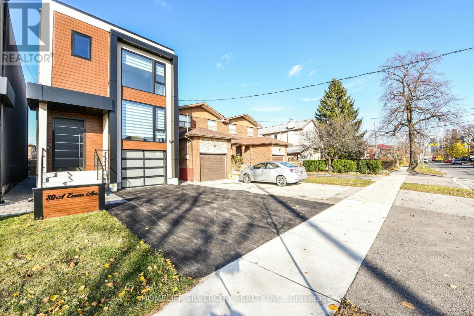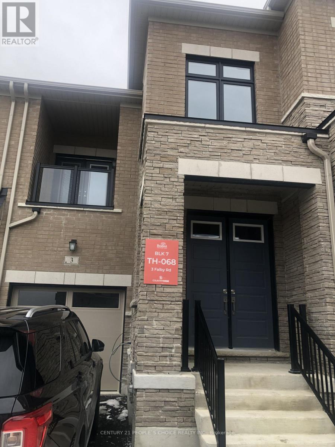11 Knox Road E
Wasaga Beach, Ontario
Nestled at the bow of the Nottawasaga River, this parcel of land is a true gem waiting to be discovered. Offering over 2 acres of landscape, it boasts 180 ft of water frontage. As a bonus, it also shares its boundaries with a sprawling 9 acres of conservation land. Access is a breeze year-round, thanks to a fully serviced road. You'll find yourself conveniently close to Beach 5. Municipal utilities, including hydro, sewer, water, and natural gas are already in place, meaning you can embark on your building project with ease, confident in your connection to modern amenities. In addition, a detailed GIS survey and Environmental Impact Study conducted in 2021 outlines a precise building envelope. Don't miss this opportunity to make your dreams a reality on the banks of the Nottawasaga River. (id:61852)
Century 21 Millennium Inc.
307 - 10376 Yonge Street
Richmond Hill, Ontario
INVESTMENT OPPORTUNITY LEGAL "WORK/LIVE" excellent medical facility spa, treatment center, limestone floors throughout, plenty of parking, KITCHEN RESIDENTIAL SUITE AND COMMERCIAL SUITE CONDO RARE ZONING PLENTY OF PARKING, SEPARATE METERS, PLENTY OF WINDOWS CORNER UNIT, HIGH-QUALITY FINISHES, WILL NOT BE DISAPPOINTED. OFFICE 776.10 SQFT 1 underground PARKING BUILDING FRONTING YONGE ST IN THE HEART OF DOWNTOWN RICHMOND HILL, STEPS TO PERFORMING ARTS CENTER, TRANSIT. FLOORPLAN ATTACHED. (id:61852)
RE/MAX West Realty Inc.
40 Kecala Road
Toronto, Ontario
Totally upgraded 4Br Bungalow. Hardwood Floor Throughout. Gorgeous Modern Kitchen ,Electric Fireplace In Living Room. Led Pot Lights Throughout, Master Br W/ A Fireplace With Walkout To Deck. Massive Backyard Garden! 2 Car Carport With 2 Car Driveway. 2 upgraded Washrooms, 10Min To Kennedy Subway (Cross Town Line Coming) & 5Mins To 401.Only 3 Minutes Walk to Kennedy Rd. TTC Stop. 10Min To Kennedy LRT Station (Cross Town Line Coming) & Mins To Highway 401. Close To Public And Private Schools, Community Centers, Park, Shopping, Supermarket, Restaurants... Minutes To Hospitals. The photos were taken Before Current Tenant occupied. (id:61852)
Aimhome Realty Inc.
708 - 83 Borough Drive
Toronto, Ontario
Welcome to this bright and spacious 1+Den condo at 83 Borough Drive in the heart of Scarborough. The open-concept living and dining area seamlessly flows into a modern kitchen with granite countertops and a convenient breakfast bar. Step out onto the east-facing balcony from the living room to enjoy serene morning views. The generous bedroom features floor-to-ceiling windows and a mirrored closet, while the versatile den offers the flexibility to serve as a guest bedroom, nursery, office, or dining room. Includes 1 parking space and 1 storage locker for added convenience. This well-maintained building offers outstanding amenities, including a 24-hour concierge, gym, pool, party room, and visitors parking. Steps to Scarborough Town Centre, TTC, and GO Transit, with easy access to Highway 401, schools, and parks. Perfect for professionals, small families, or investors seeking an urban lifestyle with great convenience. (id:61852)
RE/MAX Hallmark Realty Ltd.
227 - 755 Omega Drive
Pickering, Ontario
Location! Location! This Modern Town Offers Tons Of Bright Natural Light W/Large Windows. Many Features Includes Open Concept Layout, Laminate Flooring Throughout, Beautiful Modern Kitchen Each Bd With Large Windows, Full Bathroom And Ensuite Laundry & Large Balcony for Outdoor Entertainment. Located Near HWY 401, GO Station, Pickering Town Centre, Restaurant, Grocery Stores, Bus Stop and Many More. (id:61852)
Royal LePage Ignite Realty
902 - 1201 Dundas Street E
Toronto, Ontario
Welcome to Suite 902 at the Flat Iron Lofts, where modern design meets the vibrant charm of Leslieville. This bright 1bedroom plus den, 1-bath corner suite features a smart, open-concept layout ideal for professionals or couples. Floor-to-ceiling, south-facing windows flood the space with natural light throughout the day. Exposed concrete ceilings, wide-plank hardwood floors, and sleek finishes blend industrial character with contemporary style. The modern kitchen offers full-sized stainless steel appliances, stone countertops, and generous storage-perfect for everyday living or entertaining. A standout feature is the expansive private terrace with gas BBQ hookup, offering a seamless extension of the living space. Enjoy city views and stunning downtown sunsets, whether hosting friends or unwinding at the end of the day. Residents also have access to a rooftop terrace with panoramic skyline views. Steps to parks, transit, and Leslieville's best cafés, shops, and restaurants along Queen East and Gerrard. Suite 902 is more than a condo-it's a lifestyle. (id:61852)
Royal LePage Burloak Real Estate Services
1233 Dundas Street E
Toronto, Ontario
FULLY Furnished - Utilities Included - Parking Included. Unique Loft in the Heart of Leslieville | High Ceilings, Exposed Brick Bar/Office, Skylights & Parking! Step into this one-of-a-kind loft in the vibrant heart of Leslieville-a true gem offering high ceilings, stunning exposed brick, and a charming bar/office nook perfect for work or entertaining. Natural light pours in through 2 skylights, highlighting the open, airy space and unique décor throughout.Enjoy a spacious, flexible layout that invites creativity and comfort. The loft comes complete with one private parking spot and exclusive use of an 800 Sq ft roof top patio! Ample street parking on Dundas for your convenience. Best of all, you're just steps from Leslieville's best shops, restaurants, and cafes, making this the ideal urban retreat.Don't miss out on this exceptional find-where style, function, and location meet in perfect harmony! (id:61852)
Real Estate Homeward
Bsmt - 31 Compton Drive
Toronto, Ontario
Lower Level ,A Big Size Great Layout Basement, Separate Entrance, a big space Apartment over 700 sqft, will separate to a a big room 4.88X3.05(meter) with a divider before new tenant move in, Walk Distance To Ttc, Manhattan Park Ps & Buchanan Ps. Close To Mall, Community Center And Costco. (id:61852)
Homelife Landmark Realty Inc.
11 Collinson Boulevard
Toronto, Ontario
Builders, Investors & End Users! Incredible lot value opportunity in the heart of Clanton Park. Build your dream home, custom residence, or multi-unit dwelling with a potential garden suite on a generous 40 x 130 ft lot. Nestled on a quiet, family-friendly street, steps to TTC, top-rated schools, community centre, and Earl Bales Park. Minutes to Highway 401, Yorkdale Mall, shops, and dining. Surrounded by luxury custom homes valued over $3M. An exceptional chance to create your vision in one of Toronto's most desirable neighbourhoods. (id:61852)
Century 21 Leading Edge Realty Inc.
5410 - 8 Eglinton Avenue E
Toronto, Ontario
Excellent Location. Luxury Beautiful 1 Bedroom Condo in the heart of Midtown. High-end Integrated Appliances, 9ft Ceilings, a Bright atmosphere and Kitchen Island. Direct Access To Subway, Steps To excellent Restaurants, Bars, Cafes, Shops And Much More. (id:61852)
Home Standards Brickstone Realty
1901 - 88 Harbour Street
Toronto, Ontario
Experience luxury urban living in this stunning 1-bedroom unit perched on the 19th floor, offering breathtaking southwest-facing views. Thoughtfully designed and tastefully upgraded, the space features a smoked mirror accent wall in the kitchen, a sleek glass shower door, and freshly painted walls throughout. Enjoy panoramic vistas from both the interior and the private balcony. Ideal for professionals or couples seeking style and convenience, this exceptional residence is a true standout. Perfectly located just steps from the Jack Layton Ferry Terminal, Harbourfront Centre, Love Park, HTO Park, and the Toronto Islands, you are also within easy reach of major attractions such as the Scotiabank Arena, Rogers Centre, CN Tower, Steam Whistle Brewery, and Union Station. Food lovers will appreciate the proximity to renowned dining spots including Harbour 60, Miku, Casa 73, Kinton Ramen, Queens Harbour, Amsterdam Brewery, Aria, and Don Alfonso. Grocery needs are easily met with Longos, Natures Emporium, and Farm Boy nearby. Residents also enjoy access to one pass for Pure Fitness a state-of-the-art, 30,000 sq. ft. facility just steps from the building. The scenic Harbourfront path is right outside your door, perfect for walking, jogging, biking, or rollerblading. In the colder months, benefit from the buildings direct indoor access to Torontos PATH network, offering seamless connectivity to the Financial District, Eaton Centre, and more. With every amenity just moments away, this exceptional unit defines contemporary downtown living. (id:61852)
Right At Home Realty
1116 - 7 Lorraine Drive
Toronto, Ontario
Spacious 2+1 bedroom, 2 bathroom condo at Sonata Condo in the heart of North York! This bright and functional layout features an open-concept living and dining area with floor-to-ceiling windows and a walkout to the balcony. The modern kitchen is equipped with stainless steel appliances and ample storage. The primary bedroom offers a 4-piece ensuite and large closet, while the versatile den can be used as a home office. Located in a highly desirable neighborhood, just steps to Finch Subway Station, restaurants, shops, parks, and top-rated schools. Building amenities include a fitness center, indoor pool, sauna, party room, guest suites, and 24-hour concierge. Perfect for families and professionals seeking comfort and convenience! (id:61852)
Royal LePage Signature Realty
104 - 164 Grange Avenue
Toronto, Ontario
Welcome to 164 Grange Avenue, ideally located in the heart of downtown Toronto near College and Spadina. This bright and spacious 2-bedroom unit offers a perfect blend of comfort and convenience, with heat and hydro included. Enjoy being steps from Grange Park, OCAD University, and the Art Gallery of Ontario, and surrounded by the vibrant energy of Kensington Market, Chinatown, and Queen Street West. With shops, cafés, restaurants, and public transit all within walking distance, this home provides exceptional value and an unbeatable urban lifestyle in one of Toronto's most sought-after neighbourhoods. (id:61852)
RE/MAX Millennium Real Estate
203 - 35 Empress Avenue
Toronto, Ontario
New fridge, stove and Miele dishwasher (all kitchen appliances Sept 2023). Parking and locker included. Ensuite laundry. Enjoy the fabulous spacious two bedrooms and two full bathrooms, quiet east-facing suite with a large terrace overlooking the beautifully landscaped courtyard and pretty treed private views (you don't see or look into any other buildings!). Beautiful hardwood floors. Freshly painted (Sept 2023). The suite features a good-sized living room with a walk-out to the covered terrace and a spacious dining room that can accommodate an eight-seat family-sized table. The desirable split bedroom floor plan includes a primary bedroom with a large window, a 4-piece ensuite bathroom and walk-in closet, and a good-sized second bedroom with a double closet and large window. Quick access to the lobby via the stairs, you don't need to wait for the elevators. 24/7 Concierge, gym with weights and cardio equipment, party room, guest suite, squash court, ping pong room, and lots of underground and surface-level visitor parking. Direct underground access to North York Centre subway station and the abundance of fabulous local amenities, including great restaurants, many coffee shops, grocery (Loblaws), movie theatre, gyms, North York Civic Centre and everything you require for your daily needs along Yonge St. Quick access to Hwy 401/404. McKee Public School And Earl Haig Secondary School. Empress Plaza by Menkes! Amazing centrally located neighbourhood in North York! Gas (approx. $80/month) and hydro (approx $50/month) are separately metered and paid by the Tenant. HVAC rental cost $50/month paid by the Tenant. Central air conditioning. 24 hours notice for the tenant. (id:61852)
Chestnut Park Real Estate Limited
N632 - 7 Golden Lion Heights Heights
Toronto, Ontario
BRAND NEW 3-bedroom unit, bright and spacious, comes with one parking spot and one locker. Two balconies offer you unlimited enjoyable view and pleasure! Perfect for multi-generation families. Tarion Warranty available. ** Limited time offer: Capped Development Charge. Located at the heart of North York, this master-planned community offers you the unbeatable convenience and easy assess to GTA! H Mart grocery store inside the building is coming soon. Just steps away from TTC subway station and GO Bus Terminal, and quick access to highway. Must visit the AMENITIES located at 3rd floor and 9th floor, which include fitness area, sauna, movie theater, infinity pool, outdoor BBQ area, kids playroom and various party rooms. **Property tax has not been assessed yet. Current amount is estimated. (id:61852)
Homelife Landmark Realty Inc.
4307 Garnetwood Chase
Mississauga, Ontario
This spacious five-bedroom home is nestled in the sought-after community of Rockwood Village, backing directly onto the serene Etobicoke Creek. With an exceptional layout and boasting over 3,000 square feet of above-ground living space (as verified by MPAC), this residence provides ample room for comfortable family living and entertaining. Upon entering, guests are welcomed by a grand foyer. The formal living room offers an elegant setting for entertaining, while the huge dining room is perfectly suited for hosting family gatherings. There is also, a family-sized kitchen and Main Floor Family Room with gas fireplace and walk-out to the backyard. Additionally, there is a main floor laundry room with side door entry and a 2-piece bathroom that adds functionality and convenience. Upstairs, the home offers five generously sized bedrooms and 2 full bathrooms, ensuring ample space and privacy for the entire family. The lower level includes a 2 recreation room and a wood fireplace, providing a perfect space for leisure and relaxation. There is also a wet bar room, a 3-piece bathroom, a large cold room and ample storage. Located in the desirable Rockwood Village neighbourhood, this home is surrounded by acres of parkland, beautiful walking trails, and sports facilities. Residents enjoy proximity to excellent schools, shopping centres, a golf course, the airport, and major highways, making daily life convenient and enjoyable. Welcome Home! (id:61852)
Royal LePage Signature Realty
27-2 Horizon Lane
Huntsville, Ontario
Stunning location, enjoy the beauty of Muskoka. You are overlooking the serene waters of Hunters Bay. Short distance to Muskoka's beautiful Arrowhead Provincial Park. Spectacular unit, 1 BDRM plus den (could be converted to 2 BDRM), over 1,250 Sq FT offers impressive layout, impeccable-designed kitchen with custom-made cabinets and high-quality quartz countertops, stainless steel high-efficiency appliances, high-quality vinyl floors throughout the unit. Large Italian porcelain tiles in the bathrooms, and foyer. Custom-made millwork in the foyer and bedroom closets. Gated community with custodian on the site. Modern design, stylish townhomes designed for contemporary living. Community living; Embrace the warmth of a vibrant community in Huntsville. Proximity to amenities; Enjoy convenient access to an outdoor gym, BBQ, rest areas, walking trails, mini golf course and more! **EXTRAS** Shows extremely well as it is a brand-new complex surrounded by the magnificent views of the Hunters Bay and Ravine. Convenient location close to HWY 400 exit. (id:61852)
Century 21 Best Sellers Ltd.
624 Stockdale Road
North Bay, Ontario
Exceptional opportunity for homeowners and investors alike. This fully renovated, move-in-ready detached bungalow is thoughtfully designed to accommodate a home business, multigenerational living, in-laws, rental income-or all of the above-without compromising privacy or space. Plenty of parking spaces available to park 8 to 10 cars. Featuring a unique layout as a single-family dwelling with a secondary unit, the home offers separate entrances, dedicated laundry on both the main floor and basement, and outstanding flexibility. The main floor includes 4 bedrooms, 2 full bathrooms, a chef-inspired kitchen with abundant cabinetry and smart design, and bright, functional living space. A spacious entrance leads to a practical mudroom with access to laundry and baths. The recently finished basement, enhanced by extra-large windows, offers 4 generously sized bedrooms and 2 full bathrooms, ideal for extended family use or strong rental potential. Two kitchens equipped with 2 stoves and 2 refrigerators, along with 2 washer/dryer sets, add further convenience. Additional highlights include radiant floor heating, extensive storage, parking for 4 cars on the driveway plus 1 garage space, and a highly rent-worthy location close to shopping centres, Nipissing University, Canadore College, and North Bay Regional Hospital. A rare, turnkey property offering versatility, comfort, and exceptional income potential in a prime North Bay location. (id:61852)
Royal LePage Terrequity Realty
10 Featherstone Avenue
Haldimand, Ontario
Welcome to your peaceful retreat near Lake Erie. Nestled on just over an acre of beautifully landscaped property, this stunning 2,301 square foot bungalow offers the perfect blend of space, style, and serenity all within walking distance to Lake Erie and the beach. Step inside to a grand foyer adorned with crown moulding which gracefully carries through the hallway and into a sun-drenched living room featuring hardwood flooring, elegant wainscotting and a large picture window that fills the space with natural light. The white kitchen is both timeless and functional, showcasing quartz countertops, a large island and an open concept flow into the dining room complete with a tray ceiling and wall-to-wall windows and French doors overlooking the lush backyard. Need more space to unwind? The cozy family room also overlooks the backyard and leads directly to the deck - perfect for outdoor entertaining. You'll find 3 generous bedrooms on the main floor including a spacious primary suite with a walk-in closet and a luxuriously renovated ensuite featuring a double vanity. Downstairs, the fully finished basement is a true bonus with 2 more bedrooms, a flex space ideal for a craft room or workshop, another flex space (bedroom? Office?) and a massive recreation room with wall-to-wall closets. A 3-piece bathroom and abundant storage make this lower level as functional as it is expansive. Step outside to a private backyard oasis featuring a deck, patio, above-ground pool and 2 sheds all backing onto a peaceful farmer's field. Enjoy serene country vibes with lake views from the front yard and feel secure year-round with a backup generator included. Plus, enjoy the convenience of a double car garage with inside entry. This is more than a home - it's a lifestyle. One that offers quiet, space and comfort just moments from the beach, nature and community charm of Lake Erie living. Don't miss your chance to make this incredible property your own. RSA. (id:61852)
RE/MAX Escarpment Realty Inc.
141 Starwood Dr
Guelph, Ontario
This stunning multi-level home is beautifully finished from top to bottom and offers a perfect blend of comfort and style. It features three spacious bedrooms, including a master suite with soaring cathedral ceilings and a luxurious three-piece ensuite. The large main bathroom is designed for relaxation, complete with a corner tub. The inviting family room centers around a cozy corner gas fireplace as is and includes a built-in cabinet for a TV, making it ideal for entertaining or unwinding. The home is fully landscaped, providing an attractive and low-maintenance exterior, and boasts a multi-level deck that offers ample space for outdoor dining, lounging, and enjoying the fresh air. With attention to detail throughout, this home combines functionality with elegance, creating a welcoming and versatile living space for families of all sizes. (id:61852)
Trimaxx Realty Ltd.
19 Robarts Drive
Hamilton, Ontario
Raised Bungalow with Legal Walkout Basement Apartment Overlooking the Pond in Sought-After Tiffany Hills. Built in 2021, this beautifully maintained raised bungalow sits on a premium lot with scenic views of the pond. The main level features 10-ft ceilings and a spacious great room with a gas fireplace, soaring cathedral ceiling, and pot lights for a warm, inviting ambiance. The upgraded kitchen offers granite countertops, an island with a breakfast bar, and extra storage beneath. The main floor includes 2 generous bedrooms, 2 full bathrooms, a separate laundry room, and a well-designed functional layout that maximizes space and comfort. The legal walk-out basement apartment is bright and fully finished, offering a large open-concept living/dining area, 2 additional bedrooms, 1 full bathroom, its own laundry, and ample storage. All rooms feature large above-grade windows, filling the space with natural light. An ideal setup for multi-generational living or rental income in a highly desirable neighbourhood! (id:61852)
Right At Home Realty
102 - 3200 William Coltson Avenue
Oakville, Ontario
*** 2 Parking Spaces - Owned *** Welcome to Upper West Side Condos, built by Branthaven Homes, one of the region's most respected builders. Modern mid-rise complex with contemporary architecture, high-quality materials and design offers convenient and upscale living Equipped with high tech Smart Connect solutions (controlled by tablet screen at the unit, your phone and fob) for secure keyless entry and access to all amenities like fitness gym with yoga area, party and media rooms, pet wash station, 11th floor quiet co-working space and rooftop deck with wonderful views and access to BBQs. The 24-hour Concierge and Property Management Office are at your service right at the main Lobby. The building's modern geothermal system provides heating and cooling to the whole complex including your unit, a utility that is included in your condo fees, together with high speed fibre wireless internet. The apartment itself is a well appointed modern space with high -10 foot ceilings, wide plank flooring, upgraded appliance package, custom "Closet Envy" walk-in closet, TV package (reinforced wall and plug), automatic, remote-controlled blinds in living room, and crown moldings. The main floor unit allows for multiple entry/exit points in the building avoiding main traffic areas and elevators. 2nd Parking Space - adds $40,000 value plus extra convenience or possibility of renting out. Standard Locker is also owned. Desirable location with shopping and transit nearby, easy access to 407 and QEW/403 highways. Priced sharply for first-time buyers or investors. (id:61852)
Royal LePage Burloak Real Estate Services
80a Evans Avenue
Toronto, Ontario
Modern house for lease with no expenses spared in a very convenient location Clsoe to downtown and highways. More than 3000 sqft luxurious home with Floor-Ceiling high end aluminum windows & doors. High End Built-In Jennair Appliances With A Grand Island. Custom Cabinetry in the whole house. Heated Floor Master Washroom with Custom Wic. Glass Railings with Mid Risers Stairs. High End cabinetry In Family Room with B/I Gas Fireplace. Private wood deck for quiet and relaxing time. Finished basement with walkout to the private yard for full privacy. Wood Front Door, Alum Windows/Doors, Interlocking, ACM Panel, Aluminum Boards + Many more. **EXTRAS** Full Home Automation - Alexa, Switches, Speakers, Ring Camera, Security system, Potlights, Fancy Fixtures, Eng Hdwd Flr, Heated floor Ensuite. (id:61852)
Homelife Silvercity Realty Inc.
3 Falby Road
Brampton, Ontario
Welcome to 3 Falby Road, Brampton, a brand new, never-lived-in townhome designed for today's modern lifestyle. 3 spacious bedrooms and 2.5 bathrooms, this home is the perfect blend of comfort, style, functionality, designed with contemporary finishes throughout and a bright open-concept floor plan. Modern kitchen features with brand new high-end appliances, Quartz countertops and stylish cabinetry with ample storage space. Hardwood flooring on main floor living space & bedrooms, adding elegance & durability to the living spaces. The master bedroom is generously sized & includes a modern 5-piece ensuite bathroom. Large windows adding natural light throughout enhances home's airy feel. Solid oak stairs with medal pickets lead upstairs to Large Bedrooms. Convenient second-floor laundry. Situated in a Prime Location, just minutes from Hwy 427 & 407, providing easy access across the GTA. Walking distance to major banks, Tim Hortons, grocery stores, and dining. Convenience of nearby Costco, Walmart, restaurants, and local shops - everything you need just minutes away. (id:61852)
Century 21 People's Choice Realty Inc.
