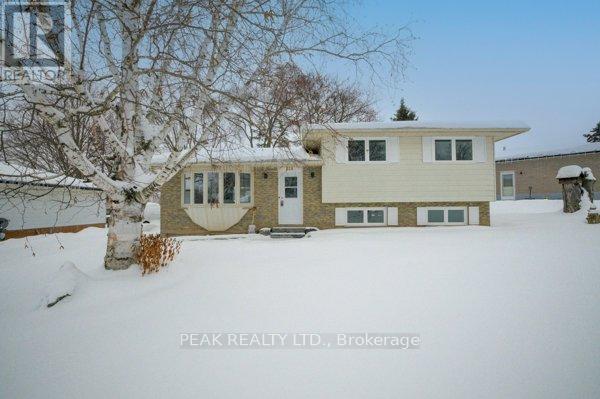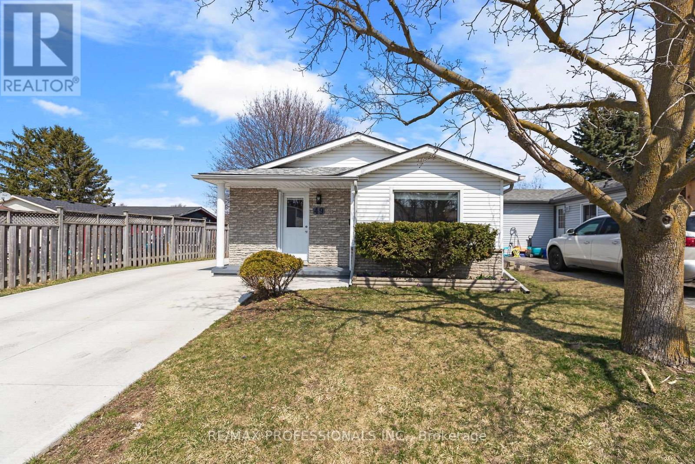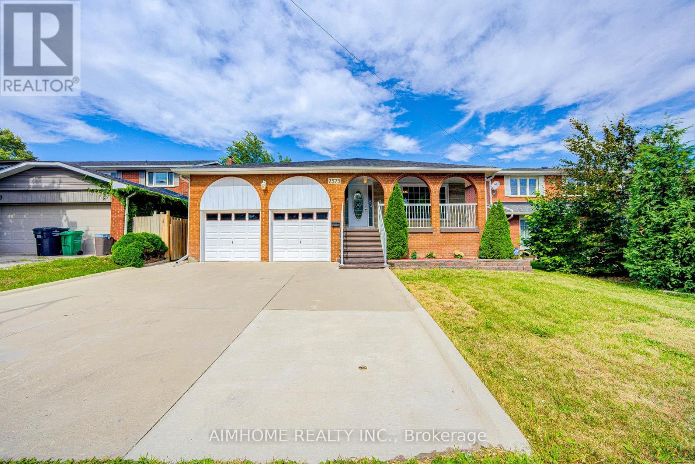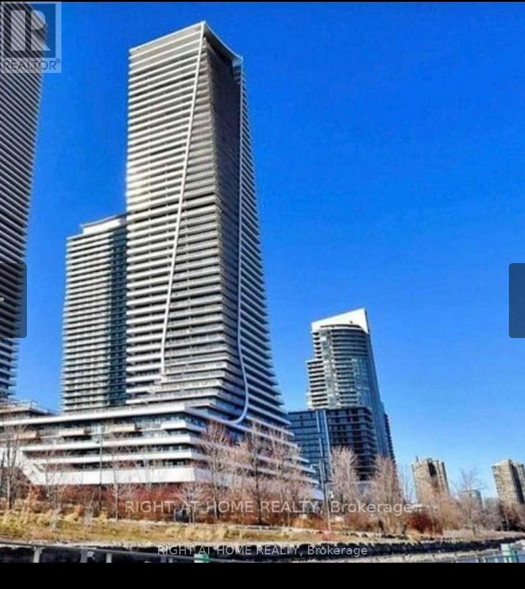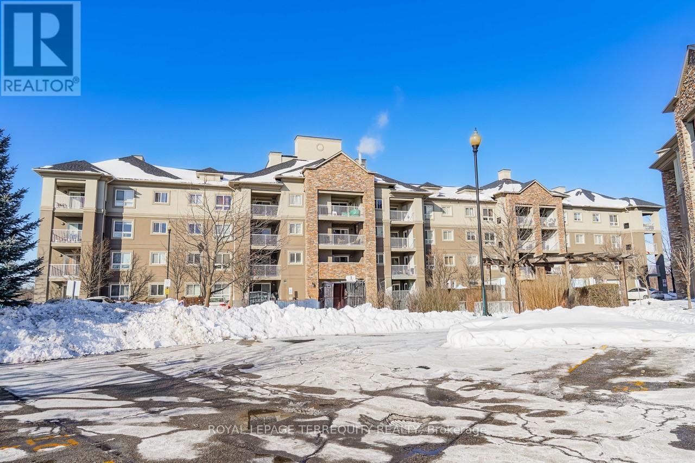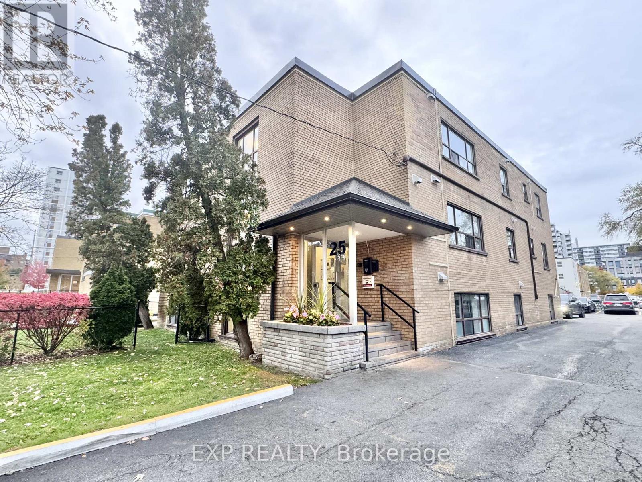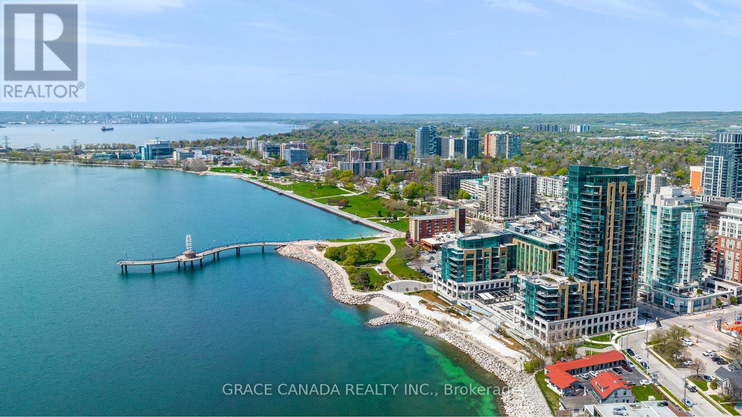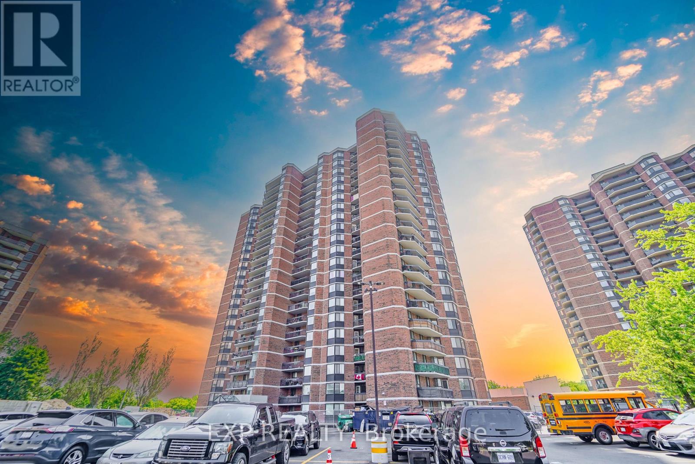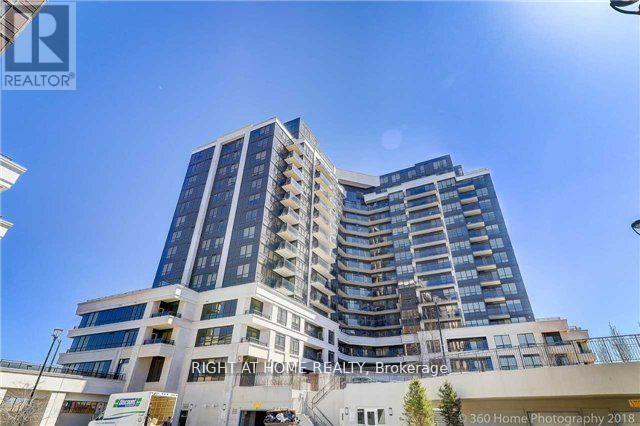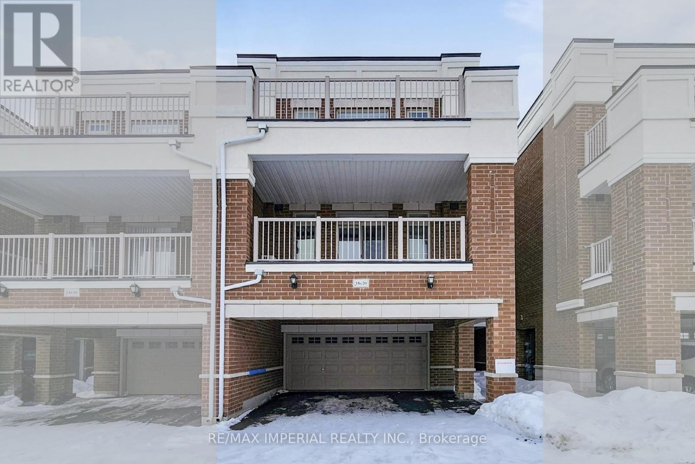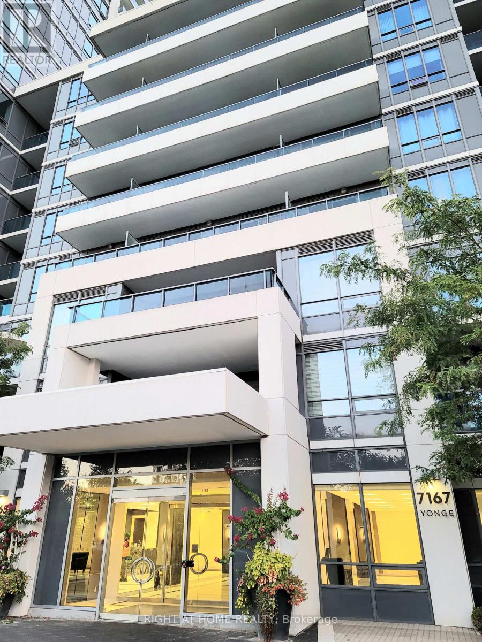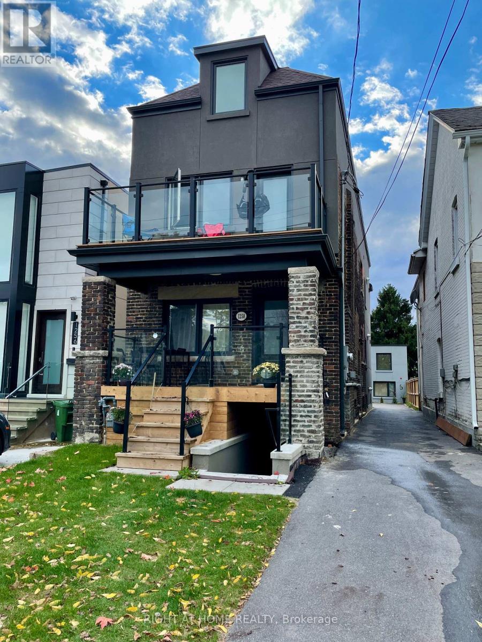659 Gladstone Drive
Woodstock, Ontario
THIS HOME IS A MUST SEE! Welcome home to modern, move-in-ready living in desirable North Woodstock. This beautifully updated family home is sure to impress, offering a prime location in one of the area's most sought-after neighbourhoods. The main floor features a bright, open-concept design where the spacious living room seamlessly connects to the dinette and an impressive eat-in kitchen. Renovated in 2024, the kitchen showcases quartz countertops, contemporary cabinetry, and stylish new fixtures-perfect for both everyday living and entertaining. The finished lower level offers outstanding versatility, ideal for a potential in-law suite, recreation room, or games area, and is complemented by a second fully renovated bathroom. Upstairs, you'll find three generously sized bedrooms with ample closet space, along with a beautifully updated full bathroom (2024) featuring modern, thoughtful finishes. Step outside to a large, open backyard-perfect for gardening, entertaining, or family play. A double-wide driveway provides parking for four or more vehicles, adding everyday convenience. Significant recent upgrades include a new high-efficiency two-stage furnace and A/C (2025), nearly all new windows (2024), and a new front door, offering comfort and peace of mind. With low-maintenance living, excellent curb appeal, and thoughtful updates throughout, this exceptional home is truly move-in ready. Simply unpack and enjoy. (id:61852)
Peak Realty Ltd.
Lower - 49 Barwood Crescent
Kitchener, Ontario
Bright and modern renovated 2 bedroom professional legal apartment located in the beautiful and quiet Alpine neighborhood. Gorgeous kitchen with pantry storage. Spacious open concept living space with large windows and pot lights. 2 large bedrooms. All Inclusive (except for internet). Private ensuite laundry with lots of storage. 1 parking spot. This amazing home is walking distance to McLennan Park. Close to all amenities including, parks, trails, schools, highways, and downtown Kitchener! (id:61852)
RE/MAX Professionals Inc.
Lower - 2575 Benedet Drive N
Mississauga, Ontario
Legal Unite, Bright Freshly Renovated From Top To Bottom4 Bedrooms (3 Bedrooms Above Ground Level Hardwood Throughout), 2 Bathrooms. Big Windows In Lookout Basement. Open Concept Kitchen/Living/Dining All 5 Piece Appliances Are Brand New. A Stupendous Sunroom Walkout To Huge Side Yard And Backyard2 Parking (One In The Garage With Opener And One In Driveway)Both Level 1 And Level 2 Charging Station Available In The Garage. (id:61852)
Aimhome Realty Inc.
1503 - 20 Shore Breeze Dr Drive
Toronto, Ontario
Welcome To Toronto's Most Successful & Luxurious Waterfront Community. Offering 1 Bed+ Den . Featuring Hrdwd Flrs, Granite Countertops, In Suite Laundry, S.S. Appliances & 9' Ceiling. Includes 1 Parking Spot + 1 Locker. Too Many Amenities To List. Luxurious Rooftop Deck Overlooks The City & The Lake Which Is Just A Few Steps Away. Must Provide Recent Credit History. Employment Letter, Rental Application And References. Rsa (id:61852)
Right At Home Realty
2405 - 6 Dayspring Circle
Brampton, Ontario
Fantastic value! Perfect for first time buyers! One bedroom with balcony and underground parking with low condo fees! Pride of ownership! Spacious, clean and bright unit! Extensively renovated throughout: Kitchen offers new backsplash and Quartz countertop, new double sink and faucet, new dishwasher. Bathroom offers new Quartz counter, new faucet, new tile flooring. Upgraded pot lights, all new vinyl flooring, smooth ceilings (stucco removed) throughout as well as recently painted throughout. Upgraded Thermostat. Unobstructed Northern views of the Claireville Trails and Conversation, nothing but view of nature and greenery, no building blocking your view, private balcony (no partition). Steps away from Doctors Clinic, Hasty market, Bus stop, bike trails, Quick and easy drive to Hwy 407/427/410. Underground parking garage is heated! Furnace/AC unit owned! Buyer has option to have gas line installed for BBQ in balcony. (id:61852)
Royal LePage Terrequity Realty
Unit-6 - 25 Paisley Boulevard E
Mississauga, Ontario
Discover one of the largest 1-bedroom units available in central Mississauga-an upgraded, generously sized home that delivers both comfort and value in a prime location. Step into a bright, open-concept layout designed for easy living, with ample room to relax and recharge. The modern kitchen boasts stainless steel appliances and a convenient breakfast bar, perfect for your morning coffee or casual dining.Situated in a quiet, low-rise building with just a handful of units, you'll enjoy a peaceful atmosphere free from crowded elevators and noisy neighbors-ideal for those who appreciate privacy and tranquility. A true hidden treasure compared to the hustle of high-rise living.Professionally managed by a responsive landlord who genuinely prioritizes your comfort and satisfaction. Located mere steps from Cooksville GO Station, major bus routes, the upcoming LRT, banks, restaurants, and more. Plus, you're just minutes from Square One, Port Credit, and the scenic shores of Lake Ontario.If you're seeking a clean, quiet, and spacious home with unbeatable convenience-this is the one! (id:61852)
Exp Realty
704 - 2060 Lakeshore Road
Burlington, Ontario
Experience unparalleled luxury at the esteemed Bridgewater Residences On The Lake. This exquisite two-bedroom corner suite boasts stunning eastward views of the waterfront, basking in morning sunshine and offering unobstructed lake vistas. The suite is adorned with elegant crown mouldings, custom remote-controlled window coverings, California Closets, and a bespoke desk in the second bedroom. It features high-end built-in and paneled Thermador appliances, designer pendant lighting, an upgraded quartz waterfall island with a matching backsplash, and a sleek white Blanco sink. The primary ensuite includes a spacious soaking tub, granite countertops, floating cabinetry, and numerous additional high-end upgrades. Enjoy exclusive waterfront access and an array of premium amenities, including a fitness facility, an entertaining lounge, an 8th-floor rooftop patio, 24-hour security, and access to the indoor pool, spa, and five-star dining at the adjacent Boutique Pearl Hotel. Situated in the heart of downtown Burlington, just steps from restaurants, coffee shops, and Lakeside Park, this is the ultimate in resort-style living. Come home to this luxurious opportunity and elevate your lifestyle. (id:61852)
Grace Canada Realty Inc.
901 - 236 Albion Road
Toronto, Ontario
Welcome To This Bright And Stylish 2-Bedroom Condo Nestled In A Well-Maintained Community, Offering A Blend Of ComfortAnd Urban ConvenienceFreshly Painted With Modern Accent Walls And Sleek Flooring *The Spacious Living/Dining Area Is Flooded WithNatural Light From Large Windows Overlooking Lush Greenery *The Primary Bedroom Includes A Walk-In Closet For Ample Storage *Top-TierAmenities Including An Outdoor Pool, Exercise Centre, Sauna, Recreation Room, Visitor Parking, And Underground Parking *Perfectly SituatedClose To Transit, Shopping, Parks, And Daily Essentials *This Move-In Ready Home Offers Incredible Value And Lifestyle In One! (id:61852)
Exp Realty
519 - 1060 Sheppard Avenue W
Toronto, Ontario
Welcome to this well maintained and functional 1-bedroom unit, featuring a spacious open-concept living and dining area that flows onto a large private balcony. The generous dining area fits a full-sized table, and the living space is ideal for family gatherings. Primary Bedroom Comes With W/I Closet And Could Fit A Small Desk. Enjoy Morning Coffee On A Large 80 Sqft Balcony Overlooking Quiet Courtyard And Parkette. Enjoy access to premium amenities such as a fully equipped fitness center, indoor pool, golf practice room, and more. Ideally located near Hwy 401, just steps from Sheppard West Subway Station, and minutes to Yorkdale Mall, Costco, Home Depot, and York University, this home offers the perfect blend of comfort, style, and urban convenience. (id:61852)
Right At Home Realty
18 John Rudkin Lane
Markham, Ontario
Beatuiful Stacked Townhouse In Box Grove Community, 1600 Sf , Functional Layout, Bright And Spacious, Full Of Sunshine, Hardwood Floor Thru Out The Whole Unit, 2 Big Bedrooms With 2 Full Bath, Powder Room at 2nd Floor, Quartz Central Island, Big Balcony, 2 Parkings, Close To Schools, Restaurants, Shopping Malls, Hwy 7, Hwy 407, Public Transits, Hospital, Banks, Parks, Community Centres, Library, Etc.. **Please Submit Offer W/ Current Full Credit Report, Rental Application, Employment Letter W/Salary, Recent Pay Stubs, References, Photo I.D copy, $200 key deposit (id:61852)
RE/MAX Imperial Realty Inc.
1007 - 7167 Yonge Street
Markham, Ontario
Bright and sun-filled 1+Den condo unit with a functional layout and breathtaking, unobstructed south-facing views. This stunning space features 9-foot ceilings and stylish laminate flooring throughout. The spacious den offers flexibility as a separate room or home office, while the bedroom includes a walk-in closet for added storage. Enjoy direct access to an indoor shopping mall, grocery store, and medical offices. Conveniently located just steps from TTC and YRT/VIVA bus routes with direct links to Finch Subway Station. Includes 1 parking space and 1 locker. (id:61852)
Right At Home Realty
2 - 1258 Broadview Avenue
Toronto, Ontario
Looking For That Condo Alternative With High Speed Internet Included? This Ground Floor Level, 1000Sf With 3 Bdrm And 2 Bathrooms. The Suite Was Professionally Designed With High End Open Concept Kitchen/Living For Entertaining, Quartz Countertops, Gorgeous Bathroom & Private Terrace. Located In A Family Friendly Area, Steps To Parks, Schools, Shopping, Dvp, & A Bus Stop Right Outside The Door! Get To Broadview Station In Under 5 Minutes. It is possible to park a car in a private parking spot right by the entrance to the unit. (id:61852)
Right At Home Realty
