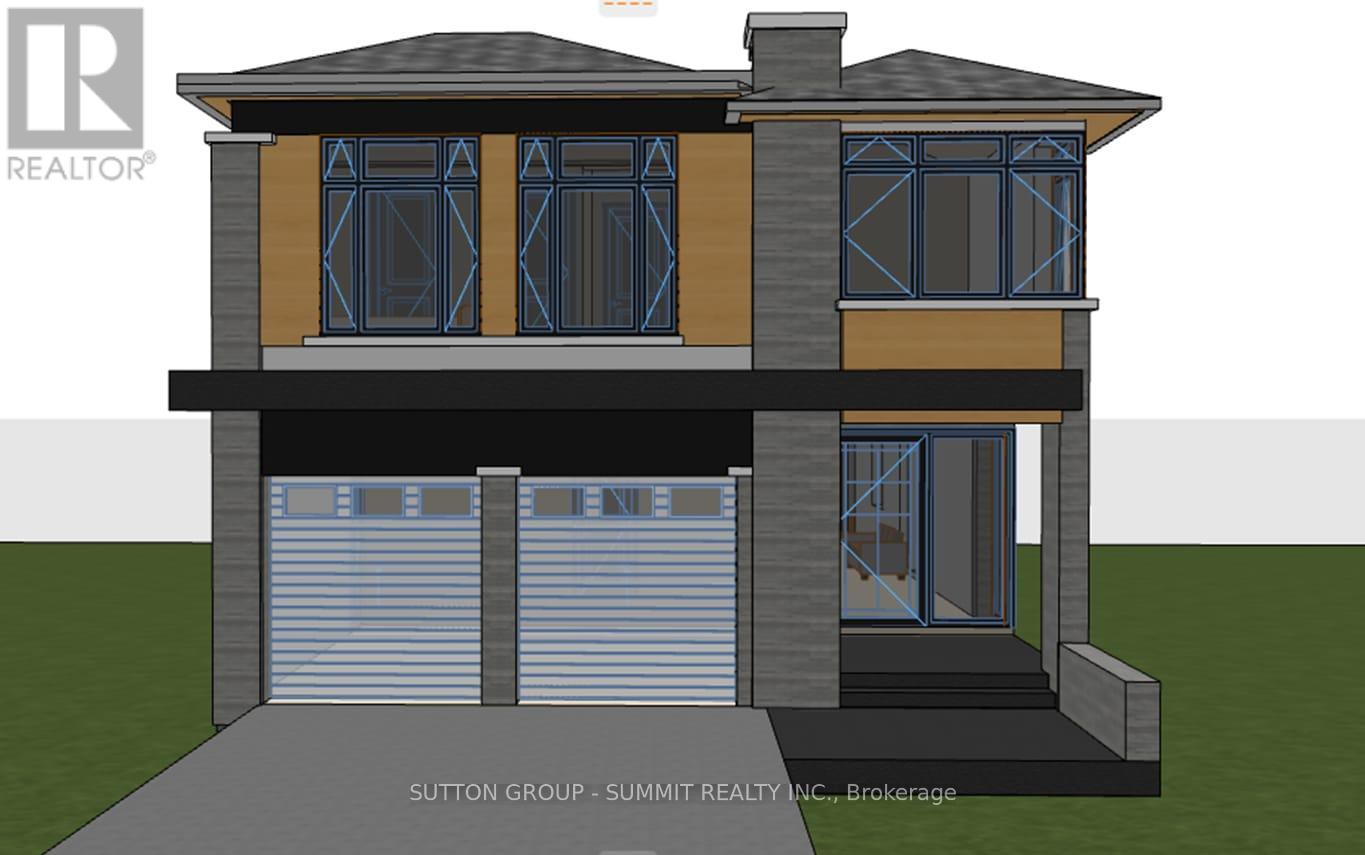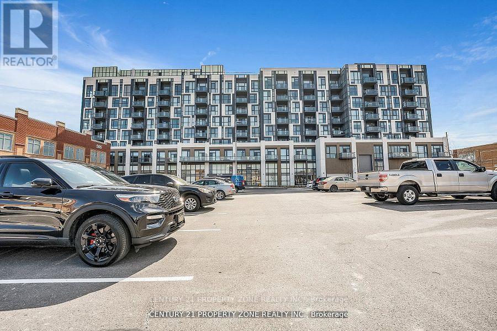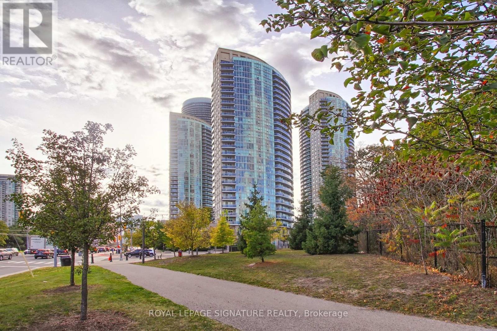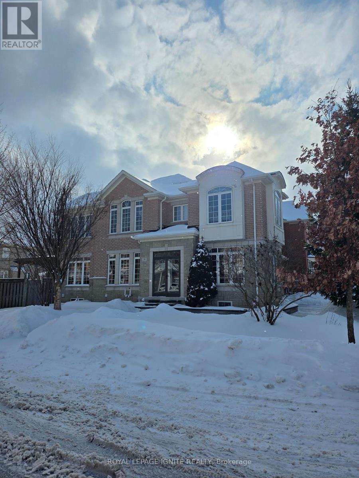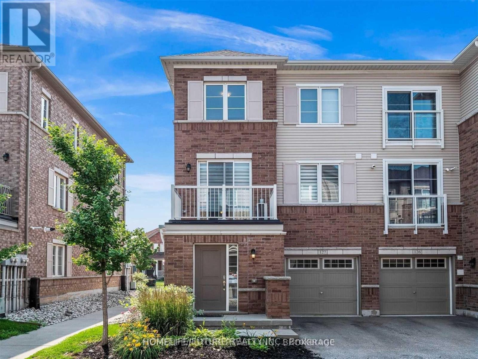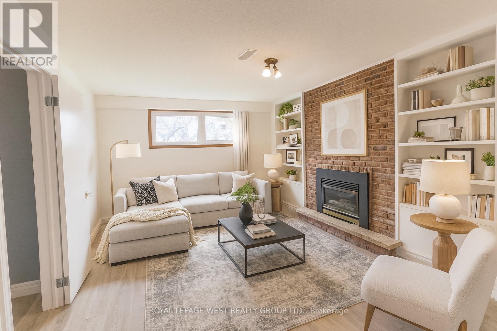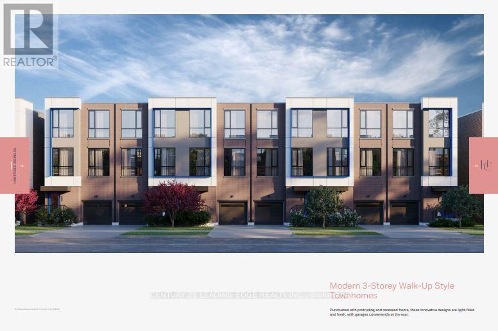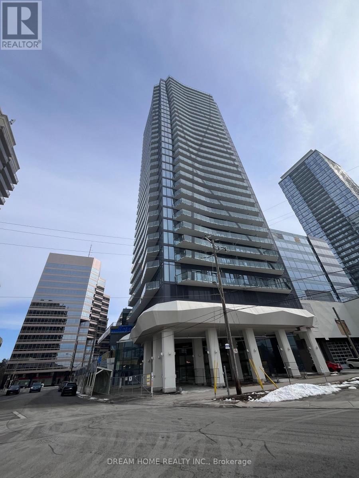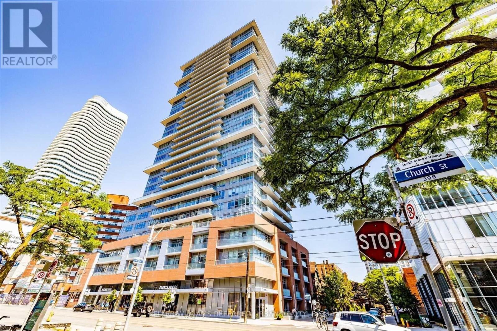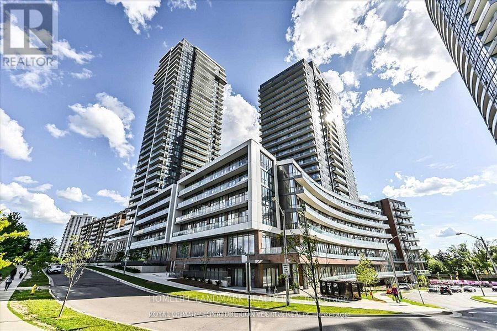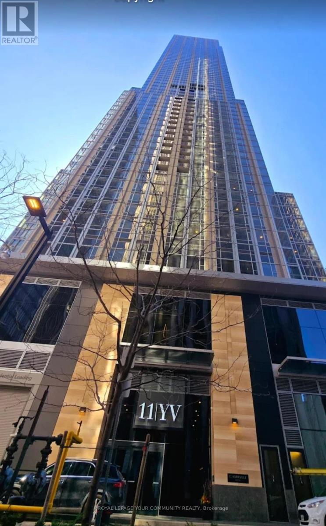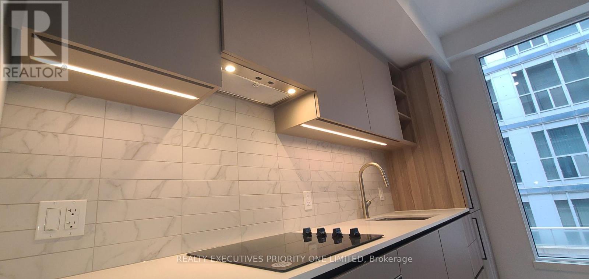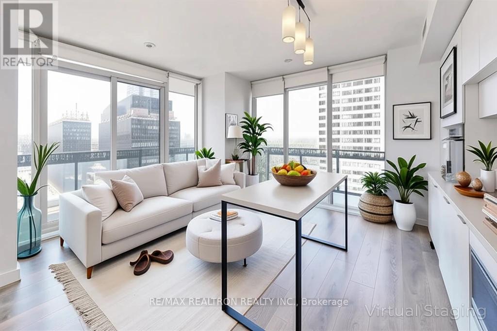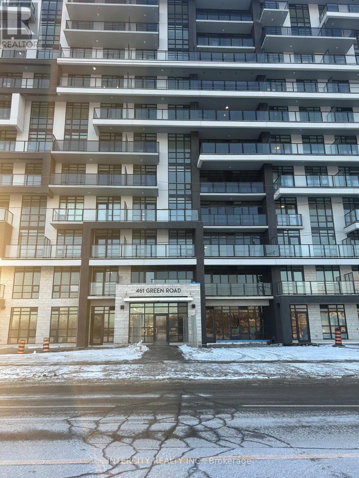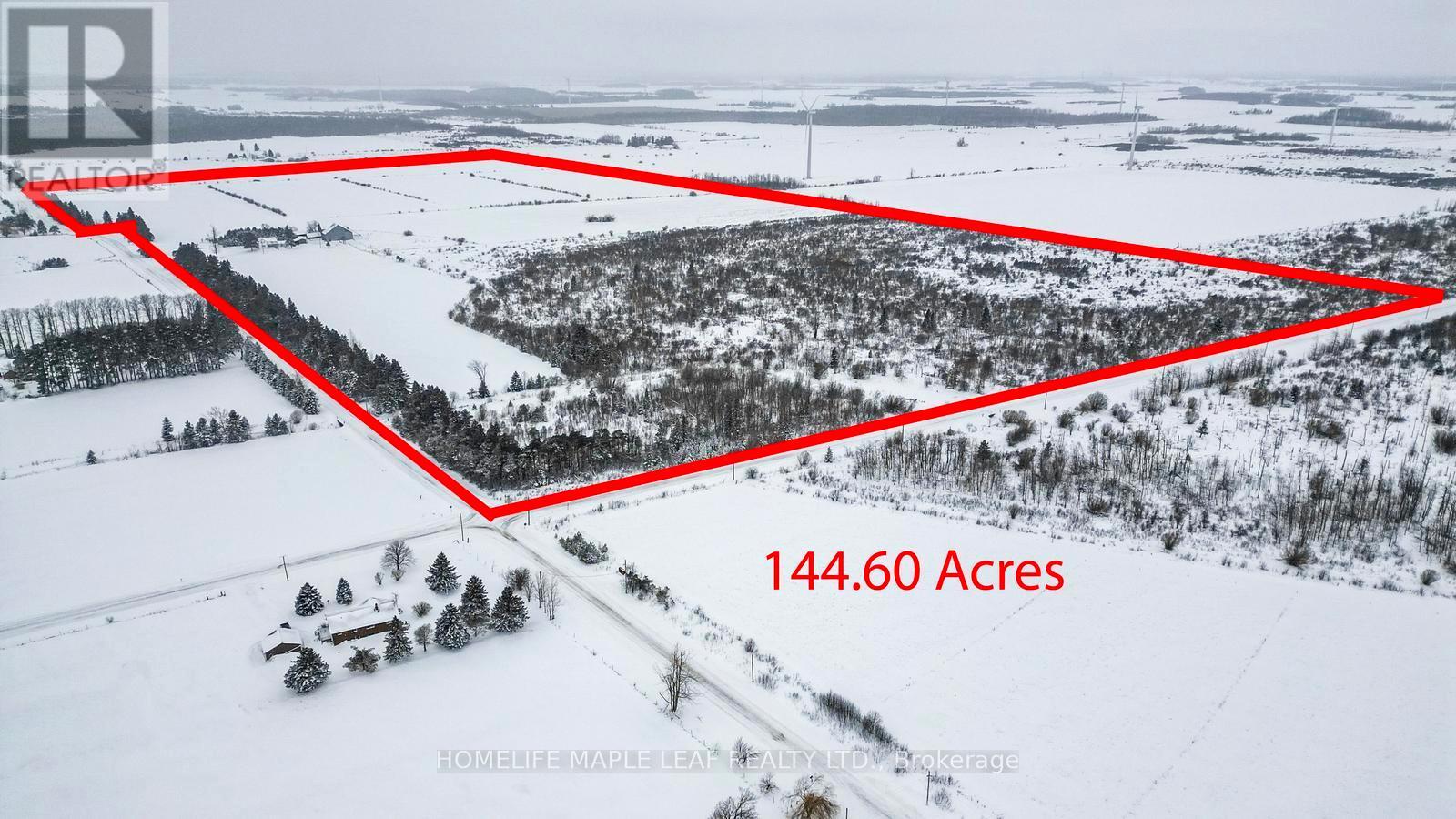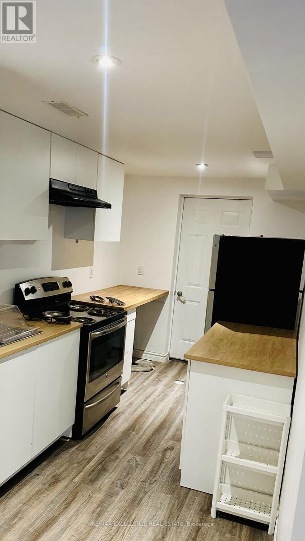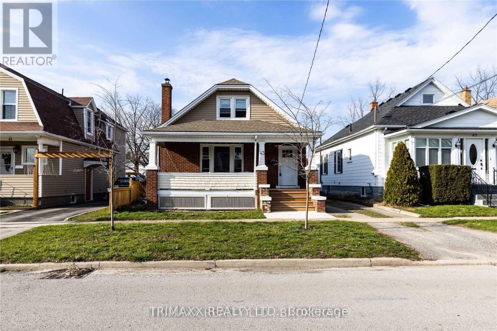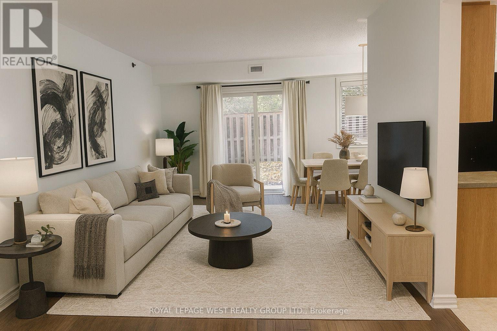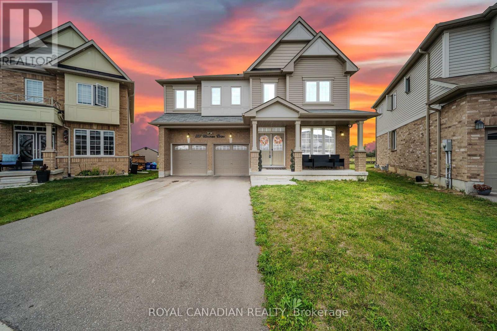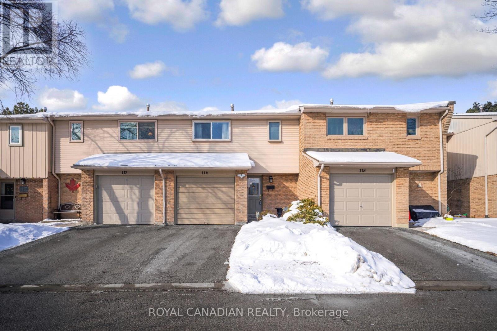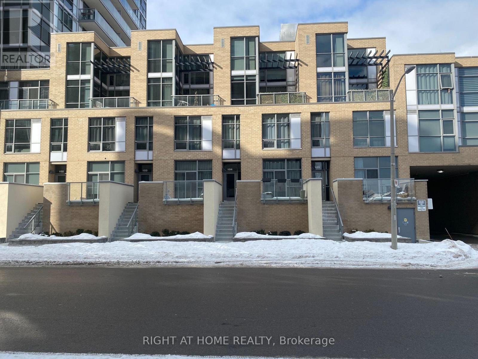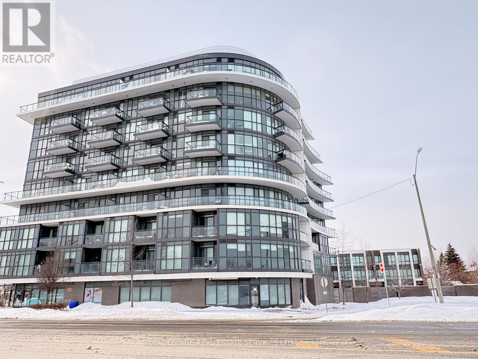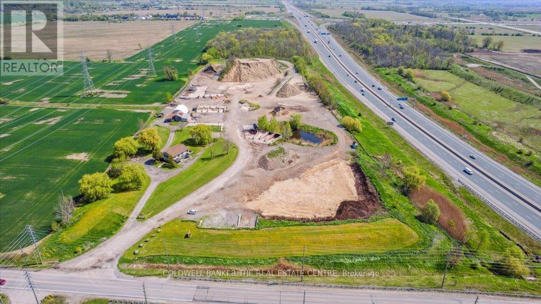17 Ben Machree Drive
Mississauga, Ontario
Incredible opportunity in prime Port Credit! Welcome to 17 Ben Machree Dr - a charming,well-maintained home situated on an exceptionally large lot in one of the most sought-after lakeside communities. This rare property offers endless possibilities: live in as-is, renovate,build your dream home, or explore the potential to sever the lots into 2 detached lots(previously conditionally approved). Steps to the lake, scenic trails, parks, GO station, and Port Credit's vibrant shops and dining. A true gem with future development potential in an unbeatable location. As is, where is(Dimensions of the rooms, As is where is) (id:61852)
Sutton Group - Summit Realty Inc.
417 - 509 Dundas Street W
Oakville, Ontario
Experience The Allure Of Dunwest Condos' 2-Bedroom Plus 3- Bath Unit, Complete With The Convenience Of Parking And A Locker. This Contemporary Space Boasts Modern Finishes, Including Stainless Steel Appliances And Quartz Countertops, While Offering A Functional Open Layout With 9-Foot Ceilings. Residents Can Enjoy The Building's Amenities Such As A Concierge, Exercise Room, Party Room, Rooftop Patio, And Theater Room. Nestled In A Prime Location, This Condo Is Adjacent To A Supermarket, Restaurants, And Transit Options, With Top Schools And Scenic Trails Just A Walk Away. Plus, Easy Access To Highways 403 And 407 Adds To The Convenience Of This Desirable Living Space. (id:61852)
Century 21 Property Zone Realty Inc.
Th-104 - 90 Absolute Avenue
Mississauga, Ontario
***Fully Furnished***All Utilities Included (Hydro, Water, Heat, AC)***This Stunning 3 Level Condo Townhouse Is Completely Renovated Top To Bottom. 3 Large Bedrooms and 2 Spa Like Baths. Upscale Laminate Throughout, Modern Kitchen with Quartz Counters, Stone Backsplash, Stainless Steel Appliances, Modern Light Fixtures, Upper Floor Has Patio Doors To Own Private Terrace That Leads ToA Huge Communal Beautiful Gardens! (id:61852)
Royal LePage Signature Realty
Bsmt - 39 Begonia Crescent
Brampton, Ontario
Beautiful and bright legal 2-bedroom basement apartment in the prime Northwest Sandalwood Parkway community of Brampton! This modern unit offers a spacious open-concept layout with a stylish, updated kitchen featuring stainless steel appliances-perfect for comfortable everyday living. Enjoy the convenience of in-suite laundry, a private separate entrance, and one driveway parking space. Two generously sized bedrooms and a full bathroom provide both comfort and functionality. Located in a fantastic family-friendly neighborhood close to schools, transit, parks, shopping, and all major amenities. Tenants to pay 25% of utilities (water, hydro, gas). A perfect place to call home! UNIT IS RESTRICTED TO VEGETARIANS DUE TO RELIGIOUS BELIEF. (id:61852)
Royal LePage Ignite Realty
127 - 165 Hampshire Way
Milton, Ontario
Bright 2 Br, 2 Bathrooms, Open Concept End Unit Urban Townhouse. Granite Countertops, Hardwood Floors, 9' Ceilings, Zebra Window Blinds On The Main Floor. Close To 401, Shopping, Go Station, Parks And So Much More. Freehold With Common Elements. (id:61852)
Homelife/future Realty Inc.
Lower - 1294 Forest Hill
Oakville, Ontario
Conveniently located by Oakville Town Hall, Oakville Place Mall and Sheridan. This 2 Bedroom unit has over 860 SqFt and 8 Ft High Ceilings. The Renovated Kitchen features Quartz Counters and a new S/S Fridge, Stove, Fan. No extra cost with your very own side by side Washer/Dryer. A Renovated Bathroom with a Quartz Vanity and Tall Shower. The Huge Living Room has a Fireplace Feature Wall and a Window that expands the entire width of the room. Good Size Bedrooms with a Double Closet. Storage under Staircase. Recently Painted and Newly Installed Window Coverings, Modern Grey Plank Vinyl Floors. A Surface Parking Spot is Included. Shared Backyard Space (restrictions apply). 2 Entry/Exit Staircases and 1 Garage Exit Door. See Floorplan as last picture. (id:61852)
Royal LePage West Realty Group Ltd.
7 Bateson Street
Ajax, Ontario
Welcome to 7 Bateson St, Ajax, an elegant residence nestled in the prestigious Hunters Crossing community in the heart of Downtown Ajax. This contemporary 3-storey townhome with a traditional front-garage design offers refined urban living surrounded by premium amenities, transit, top-rated schools, and scenic parks. Thoughtfully designed with 3 spacious bedrooms, 3 beautifully appointed bathrooms, and a generous den nearly the size of the primary suite, this home delivers exceptional flexibility-perfect as a private home office, executive retreat, or additional bedroom. The intelligent layout maximizes light, flow, and functionality, ideal for modern lifestyles. The luxurious primary bedroom features ample closet space and a private ensuite, creating a serene escape at the end of the day. Two additional bedrooms offer comfort and versatility for family or guests. Enjoy the convenience of a new front-loading washer and dryer and the efficiency of a tankless, on-demand water heater, combining comfort with sustainability. Ideally located just minutes from GO Transit, major highways, shopping, dining, community centres, and everyday essentials, this home offers effortless connectivity without compromising on style or comfort. Hunters Crossing is the destination of choice for discerning buyers seeking sophisticated living in a vibrant, walkable neighbourhood. This exceptional home must be seen-view the virtual tour and photos to fully appreciate the quality finishes and thoughtful design. (id:61852)
Century 21 Leading Edge Realty Inc.
1507 - 15 Ellerslie Avenue
Toronto, Ontario
Two years old Luxury Ellie Condo at core of North York.1 Bed+Den,2 Full Bath,Den is a seperate room with door,Can Be Used As Second Bedroom.Upgrade kitchen Cabinet&counter top.9Ft Ceilings,Laminate floors throughout.Stainless Steel Appliances, Stacked Washer And Dryer.Steps To Subway, Supermarket, Restaurants And All Amenities. (id:61852)
Dream Home Realty Inc.
1212 - 365 Church Street
Toronto, Ontario
Welcome to an Immaculate 1-bedroom + den condo in the Prestigious 365 Residences by Menkes. The unit offers a versatile layout, featuring a den with a door that functions as a second bedroom, providing privacy and comfort. The unit comes Fully Furnished, ensuring a hassle-free move-in experience. The Bright and Spacious suite is ideally located within walking distance of Metropolitan Toronto University, the Eaton Centre, and multiple public transportation options, making it perfect for students and professionals alike. Residents enjoy top-notch amenities, including 24-hour security for peace of mind and a breathtaking rooftop patio with panoramic 365-degree views of downtown Toronto and Lake Ontario. This is the perfect spot to unwind, entertain guests, or simply soak in the beauty of the city. (id:61852)
Keller Williams Referred Urban Realty
1302 - 32 Forest Manor Road
Toronto, Ontario
Stunning 2-Bedroom Corner Unit at The Peak - Emerald City! Welcome to this bright and spacious 2-bedroom, 2-bath corner suite featuring unobstructed west and north views. With 9 ft ceilings and floor-to-ceiling windows, the unit is filled with natural light, creating a warm and inviting atmosphere. The modern open-concept kitchen offers stainless steel appliances, granite countertops, and a stylish backsplash-perfect for cooking and entertaining. Located in the prestigious Emerald City community, you're just steps from the subway, TTC, Fairview Mall, Cineplex, schools, medical centre, community centre, and have easy access to Hwy 404 & 401. FreshCo is conveniently located right in the building. Enjoy resort-style amenities including a gym, yoga studio, indoor pool, sauna, hot tub, party room, media room, BBQ area, guest suites, and more. Live in comfort, convenience, and style-this condo truly has it all! (id:61852)
Homelife Landmark Realty Inc.
1105 - 11 Yorkville Avenue S
Toronto, Ontario
SHORT TERM FURNISHED FOR LEASE. ,Luxury ,Furnished 2 bedrooms ,2 En-suite washrooms Condo apartment in prime downtown Yorkville Ave , short walking distance to Yonge and Bloor subway line, University of Toronto, Luxury Shopping and restaurants, and all Others amenities, available JUST for short term rent. (id:61852)
RE/MAX Your Community Realty
319 - 55 Mercer Street
Toronto, Ontario
Where else would you want to be? 55 Mercer within the Entertainment District, Located at BlueJays Way and Mercer! 515 Sqft of open concept living. Gorgeous Kitchen with Built-In appliances, Undermount Lighting and Laminate Flooring. Spacious Primary Bedroom, with Sliding Privacy glass. Enjoy Access To 3 Floors Of State-Of-The-Art Fitness Facilities, Co-Working Spaces, Rooftop Garden, and Party Room. Steps Away From TIFF, Rogers Centre, And CN Tower, Nobu, Along With World-Class Shopping, Restaurants, And Cafes. (id:61852)
Realty Executives Priority One Limited
1602 - 8 Eglinton Avenue E
Toronto, Ontario
Bright, Spacious, Southwest Facing, Rare Unobstructed View, 2 large bedrooms +den, which can be a home office, and 2 full baths in the amazing upscale 8 Eglinton E. Stunning 257 Sq ft wrap around terrace with inspiring views. Perfect for the home gardener, for entertaining or for a quiet morning coffee. Incredible building amenities including indoor pool, sauna, gym. One parking spot included. Direct access to TTC and all the incredible shops and restos at Yonge & Eglinton! Photos Virtually Staged. (id:61852)
Times Realty Group Inc.
649 Tull Street
Strathroy-Caradoc, Ontario
Live in style, on a lot that lets you dream big! Welcome to 649 Tull Street, a spacious 2,278 sq. ft. home sitting proudly on a huge corner lot in the heart of Mount Brydges. Almost like new, this property offers a fresh, modern feel with room inside and out to fit your lifestyle. Whether you've been dreaming of a backyard pool, a workshop for your hobbies, or simply space for the kids to run free this lot makes it possible. Inside, the main floor features a bright and open layout with a kitchen offering plenty of space for cooking, entertaining, and gathering, seamlessly flowing into the dining area and cozy living room with fireplace. A versatile front den gives you the flexibility to create a home office, reading lounge, or even space for a home-based business. You'll also find a convenient powder room on this level, along with the primary suite complete with a large walk-in closet and private ensuite bathroom. Main floor laundry and smart storage add everyday convenience. Upstairs, you'll find three additional bedrooms and a full bath - perfect for family and guests. The lower level is ready for your vision, offering endless potential for a recreation room, gym, or additional living space. Outside, enjoy a double car garage and plenty of parking. Located in the welcoming community of Mount Brydges, this home blends small-town charm with modern conveniences. You're just minutes from parks, schools, local shops, sports complexes, and community trails, with quick access to London and Highway 402. (id:61852)
Royal LePage Prg Real Estate
Sutton Group - Select Realty
216 - 461 Green Road
Hamilton, Ontario
Brand new, never lived in 1+den condo in the modern Muse Lakeview Condominiums in Stoney Creek. 728 sq ft + 37 sq ft balcony. Many extra upgrades included. Vinyl plank flooring throughout, pot lights, quartz counter tops. Spacious layout with open concept living room/ dining area and kitchen. Den can be used as a spare bedroom/office. Primary bedroom has walk-in closet. Kitchen has island, built-in appliances & plenty of cabinet & counter space. Premium 7-piece stainless steel appliance package: 24" built in Cook Top & Range, 24" fridge, 24" dishwasher, slim line hood-fan. Stackable 24" Compact Laundry Pair in White. One owned locker & 1 underground parking spot included. Close to the GO Station, Confederation Park, QEW & McMaster University. Amenities include a 6th floor BBQ terrace, chefs kitchen lounge, art studio, media room, pet spa, and more. Smart home features include app-based climate control, security, energy tracking, and digital access. (id:61852)
Intercity Realty Inc.
423365 25 Side Road
Amaranth, Ontario
Amazing Farm Property 144.60 acres for sale in Amaranth. 80-100 acre is workable. This beautiful property is located between 8th Line and 25th SdRd. Just 15 min West of Shelburne and 25 min from Orangeville. This property includes a cozy farmhouse with two driveways, one septic system, 2 wells and an oil furnace. It have huge barn with a big LOFT, perfect for hay, equipment or even animals and there is fully equipped workshop ready to use. This incredible property is perfect for farmers, dreamers or Investors. Don't miss this opportunity to own 100 Plus acre farm. Please Show & Sell..!! (id:61852)
Homelife Maple Leaf Realty Ltd.
57 Creek Ridge Street
Kitchener, Ontario
Finished Legal Basement with Separate Entrance in high demand area of Doon South, Kitchener. Spacious and well-maintained unit featuring a generously sized bedroom with two closets and an extra-large living area, perfect for comfortable everyday living and entertaining. Bright, open layout with ample room for full-size furniture. Ideal for professionals or small families seeking space and functionality.A must see premium corner lot on a quiet street ideal for a professional couple. Minutes to grocery stores, college, 401, bus route, parks and trails, schools. LEGAL BASEMENT APARTMENT WITH SEPARATE ENTERANCE. (id:61852)
RE/MAX Excellence Real Estate
43 Dacotah Street
St. Catharines, Ontario
Attention Investors, Turn Key Property Located In The Heart Of St. Catharines. Main Floor Unit Features 2 Bedrooms, 1 Washroom With Spacious Living Room. Separate Entrance Upper Unit Features A 1 Bedroom Unit. Conveniently Located A Short Distance To All Major Highways, Downtown St. Catharines And All Amenities. Great Addition To Any Real Estate Portfolio. (id:61852)
Trimaxx Realty Ltd.
107 - 841 Battell Street N
Cobourg, Ontario
Best 2 Bedroom condo offering before the Spring Market prices are released. This small community of owners really care about their building. Relax in your own Stone Patio and Grass patch perfectly positioned with tree lined Views. The Living and Dining Room provide an Open Concept but the Kitchen is separated by a wall. It is a well equipped Kitchen with Stainless Steel Appliances and a Breakfast Sitting Area. Wide Plank Size Floors have been recently Installed. No carpets here and window blinds are solid shutter type. 2 Large Bedrooms with full Closets and windows fit King Size beds. Washroom Updated with Quartz Counter Vanity and a fresh look. Stackable Washer/Dryer w/Deep Storage Space. Double Closet by Entry and an additional Linen Closet by the Bathroom. Newer Hot Water Tank. This South facing building is bright and cheerful close to golf course, dog park, YMCA, Community Centre and a short walk to Cobourg's historic downtown , beach, marina and waterfront trail. One surface Parking Spot #107 is included. One (floor to ceiling) Storage Locker #107 by the elevators is also included. it is large enough to fit your bike and golf clubs. Added Features Includes: Visitor parking, Security/Intercom System, Lobby Lounge Room and reading nook, wheelchair Accessible, Elevator. (id:61852)
Royal LePage West Realty Group Ltd.
237 Kinsman Drive
Hamilton, Ontario
Welcome to this beautifully upgraded, less than 5-year old detached home in family-friendly Binbrook. Offering 3,400+ sq ft above grade, this 4-bed, 3.5-bath residence blends space, function, and style. The main floor features a private office for remote work, a bright open-concept living/dining area, and a chef-inspired kitchen with quartz counters, an oversized island, extended cabinetry, walk-in pantry, and stainless steel appliances. Upstairs, you will find generously sized 4 bedrooms, including a spacious primary with walk-in closet and spa-style ensuite. Thoughtful finishes include hardwood flooring on the main level, upgraded trim/doors, modern light fixtures, and custom window coverings. The pie-shaped lot delivers an expansive backyard ideal for play and entertaining. A double-car garage with inside entry and a wide driveway add everyday convenience. Close to parks, schools, trails, shopping, and everyday amenities with easy access to major routes. A turnkey option in a growing community. Move in and enjoy! (id:61852)
Royal Canadian Realty
116 - 1538 Lancaster Drive
Oakville, Ontario
This charming 3-bedroom, 2-bathroom condo townhouse offers a perfect blend of comfort and convenience. The spacious living room is ideal for relaxation, while the kitchen comes equipped with appliances for meal preparation. Upstairs, you'll find three cozy bedrooms, each with plenty of natural light. A full bathroom is located on the second floor. The basement features a rare additional 3-piece bathroom. The outdoor area offers potential for relaxation. Enjoy easy access to shopping, dining, transit, and the Oakville GO Station. This property is perfect for anyone seeking a low-maintenance lifestyle with plenty of room to grow. Located in a desirable neighborhood with a playground, nearby parks, trails, creeks, and ravines. Recent updates include new laminate flooring upstairs and fresh paint throughout. Plenty of visitor parking available. Pot lights on the main floor and basement. (id:61852)
Royal Canadian Realty
104 - 1940 Ironstone Drive N
Burlington, Ontario
Bright and modern 2-bedroom, 3-bathroom condo located in the highly desirable Ironstone Condominiums in Burlington. This well-designed 1,100+ sq. ft. residence features an open-concept kitchen, dining, and living area filled with natural light, perfect for both everyday living and entertaining. The main level includes a convenient powder room, while the upper level offers two generously sized bedrooms and two full bathrooms, including a primary bedroom with a walk-in closet. Enjoy your own private balcony, ideal for morning coffee or evening relaxation. The unit offers excellent accessibility with three points of entry, including a private street level entrance off Ironstone Drive as well as interior building access. One parking space is included. Located in a prime Burlington neighbourhood close to shopping, grocery stores, major highways (QEW & 407), Appleby GO Station, public transit, parks, trails, and top rated schools. Residents enjoy access to a full suite of building amenities including a 24-hour concierge, fitness centre, party room, yoga studio, games room, car wash area, and an outdoor terrace. These amenities, along with one parking space, are included in the rent. The unit also features ensuite laundry and stainless steel appliances including a fridge, stove, dishwasher, and microwave. Hydro and internet is extra. (id:61852)
Right At Home Realty
408 - 16 Mcadam Avenue
Toronto, Ontario
Welcome to this sun-filled, sophisticated condo featuring a rare 200 sq. ft. terrace-perfect for morning coffee, evening entertaining, and summer BBQs. Enjoy unobstructed west-facing views and breathtaking sunsets.This impeccably designed unit offers two large bedrooms, two bathrooms, and a versatile den ideal as a private office or guest retreat. Floor-to-ceiling windows flood the space with natural light, highlighting the soaring 9-ft smooth ceilings and wide-plank engineered hardwood flooring throughout.The functional, spacious kitchen is a chef's dream, featuring a breakfast bar for four, granite countertops and backsplash, and stainless steel appliances, seamlessly blending style and practicality.Additional highlights include 2 Underground Parking spots and a pet-friendly building, delivering unmatched convenience and lifestyle. Perfectly located steps to TTC transit, Yorkdale Shopping Centre's world-class boutiques and dining, and minutes to Highway 401, with the Yorkdale subway station offering a 16-minute commute downtown, this residence combines effortless connectivity with upscale living. A refined offering in one of Toronto's most connected neighbourhoods. (id:61852)
Royal LePage Real Estate Services Ltd.
4321 Sixth Line
Milton, Ontario
Live + Work opportunity featuring 13.8 acres with direct Highway 407 exposure and convenient access via Sixth Line in Milton. Strategically located on the border of Milton and Oakville, this rare parcel sits directly on the municipal border and within a rapidly developing industrial corridor - an up-and-coming employment zone with strong regional fundamentals. Ideal for owner-operators, strategic investors, and long-term landholders seeking both operational utility and future upside. The property has supported a well-established soil and aggregates operation since 1991, servicing Milton, Oakville, Burlington, and Mississauga. The use is grandfathered and legally non-conforming, making it suitable for topsoil mixing, landscaping, aggregate handling, contractor yards, and related activities. The current owner is retiring and the business is winding down; operations are minimal and the owner is now on-site only one or two days per week, with all on-site equipment and materials available for sale. Improvements include a well-maintained 1,620 sq. ft. bungalow with walkout basement, detached garage, 1,860 sq. ft. office/workshop, and 1,500 sq. ft. coverall structure. The site benefits from significant yard infrastructure including drainage culverts and a stormwater retention pond, offering functional advantages not typically found on comparable acreage. Zoned Agricultural and located within a growing regional corridor, the property is considered a strong candidate for future Urban Employment designation given surrounding road improvements, ongoing industrial development, and municipal growth patterns. With highway visibility, established infrastructure, and the ability to reside and operate on-site, this property offers a rare blend of current utility, lifestyle flexibility, and long-term strategic value within a highly desirable Milton-Oakville location. (id:61852)
Coldwell Banker The Real Estate Centre
