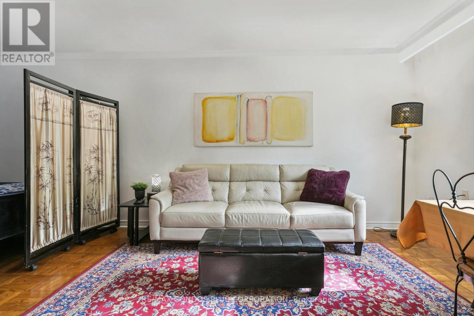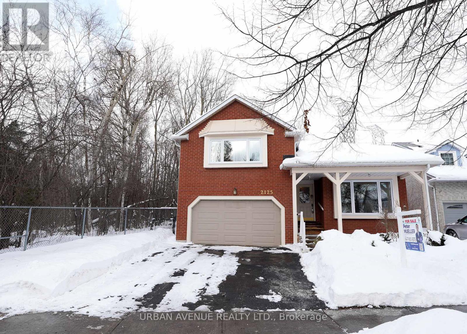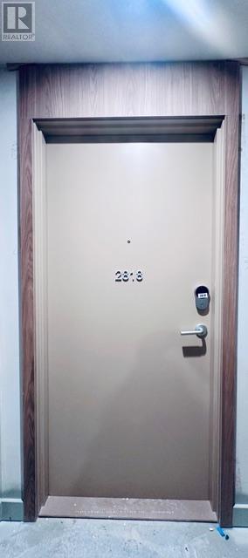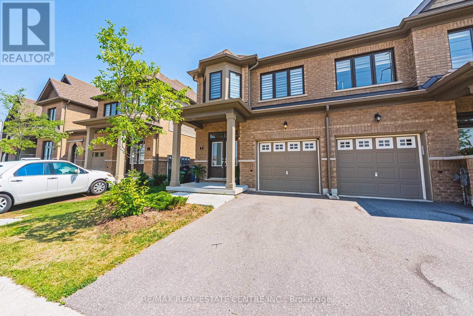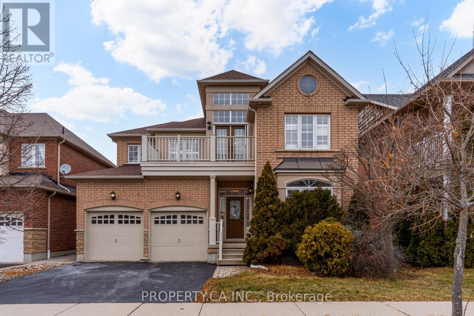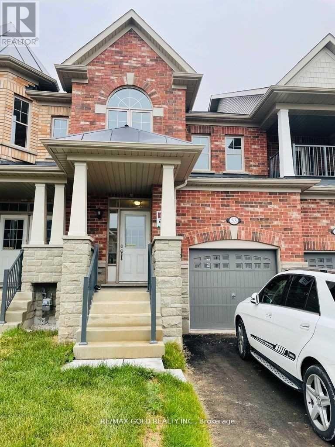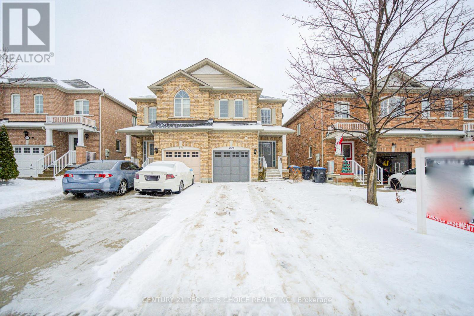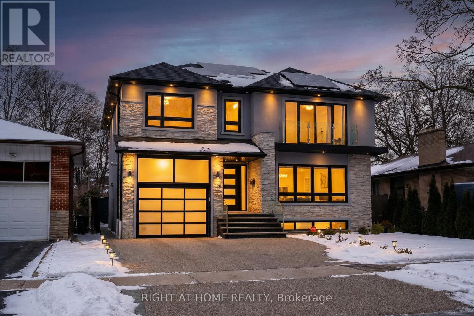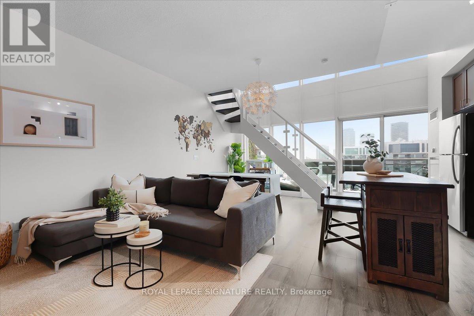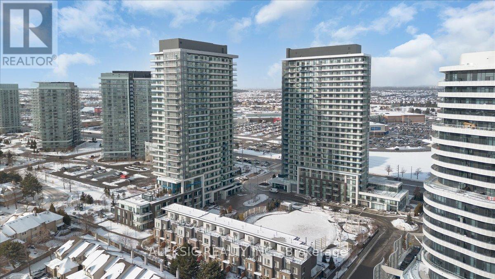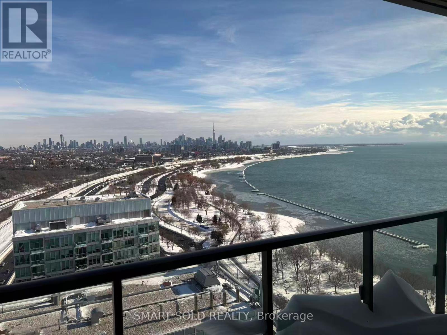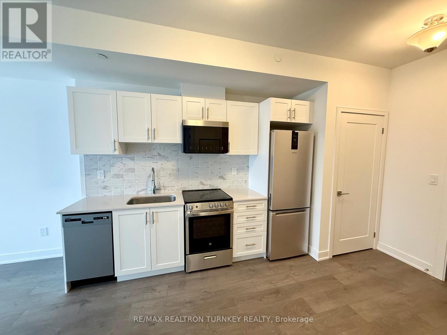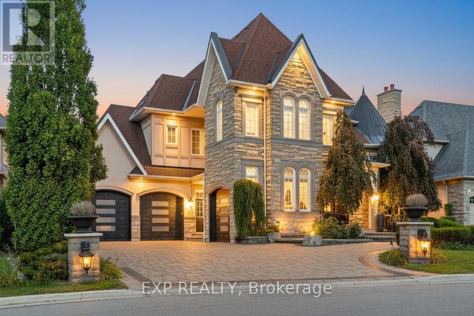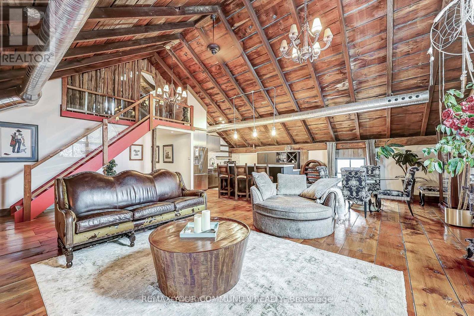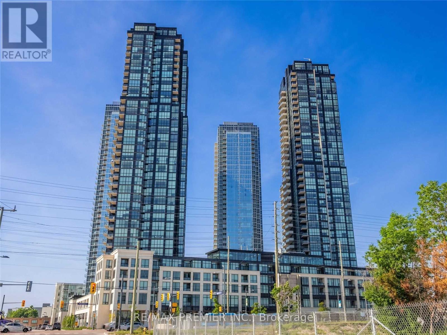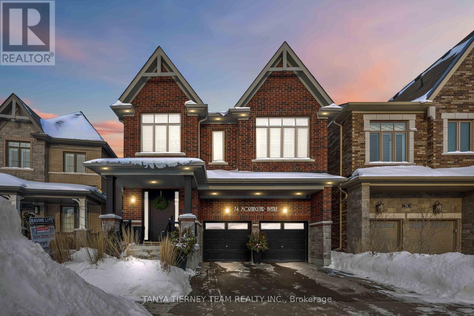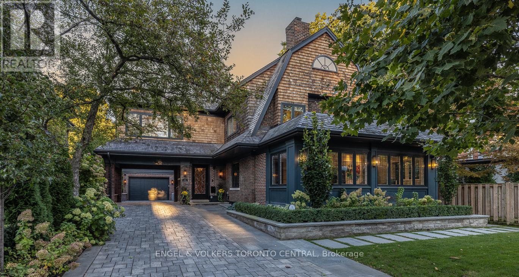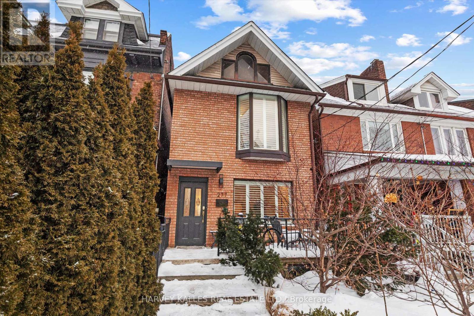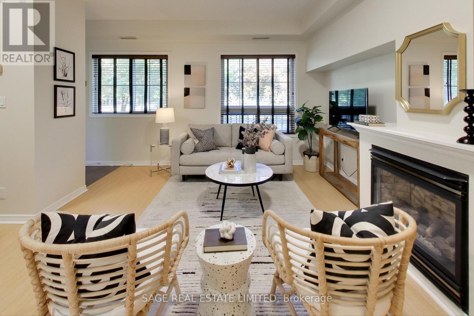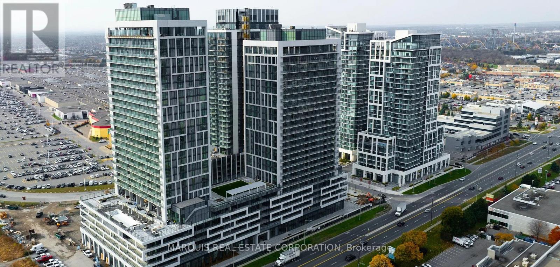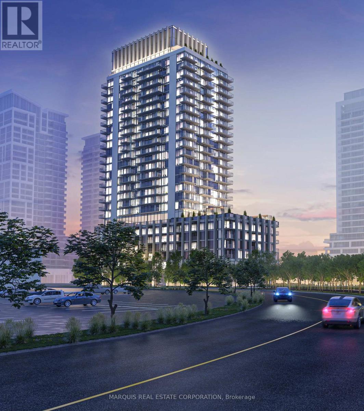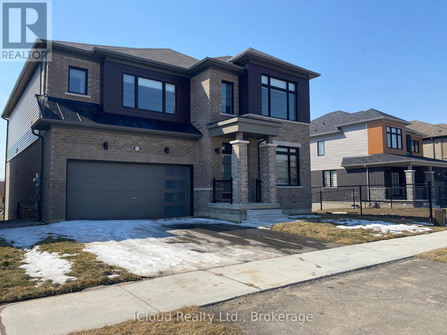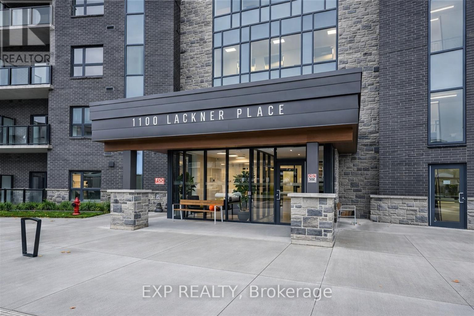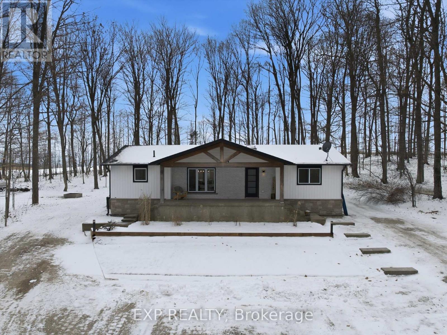101 - 185 Stephen Drive W
Toronto, Ontario
Value & Location! An Oasis in the City! Turn Key Bright S/W 539 Sq Ft Custom 10 year fully Renov. W/current upgrades 1 BR.+ Office/Dressing Rm.in Exclusive Well maintained financially secure Humber Terrace Apartments Co-op. Located on quiet dead end street where Nature is your neighbor in this Stonegate Country like location. Ravine-Woods-Trees--Humber River Bike & Walking Trails and the Lake surround this Co-op on the North and East Sides. Kayaking-Canoeing-Ice Skating Bird Watching- Snapping turtle on the River- watching the Humber River Salmon Run - Snapping Turtle Nesting areas relaxing in the Co-op Backyard or on the River Banks are options weather permitting. Short walk to Berry-Stephen Humber loop bus stop with 5 minute bus ride to Old Mill Subway stop or Bloor West Village. 20 minute subway ride to downtown Toronto. Minutes nearby is QEW W/multiple shopping plazas, close to parks & highways. Well maintained efficiently run financially secure Co-op with special attention to maintaining and upgrading details. Note reasonable inclusive Maintenance &Taxes. Enjoy the life style options between Living in quiet Country like surroundings in this charming Unique 22 unit Co-op with a wonderful community of residents and having the closeness of the City life of Downtown Toronto. It does not get better than this. SEE attached backyard pictorial activities. (id:61852)
RE/MAX Condos Plus Corporation
2125 Lynn Heights Drive
Pickering, Ontario
Discover this rare bungaloft model showcasing the quality craftsmanship for which John Boddy is renowned. This distinctive home offers versatile living space across multiple levels, perfectly designed for modern lifestyles. Main floor excellence. Enter through a dramatic foyer with soaring ceilings and natural light streaming through a skylight above. The spacious family room features vaulted ceilings and a cozy fireplace, creating an inviting atmosphere for gatherings. The eat-in kitchen provides convenient access to a large deck overlooking your private backyard oasis with 2 ponds that border a serene forest. The main floor 4-piece bathroom features a luxurious high-end Assisto bathtub with jets. The huge primary bedroom is a true sanctuary, boasting vaulted ceilings that enhance the sense of space and a convenient 3-piece ensuite bathroom. The unique 3rd level studio offers endless possibilities as a home office, art studio, or private retreat. Two skylights flood the space with natural light, making it an inspiring environment for work or creativity. Exceptional lower-level living with a complete 4-piece bathroom, kitchen, and two expansive rooms - ideal for extended family, guests, or rental income potential. The gorgeous private backyard backing onto forest provides a peaceful escape, complemented by a custom outdoor shed for all your storage needs.This bungaloft offers rare versatility and premium finishes throughout - a must-see opportunity! (id:61852)
Urban Avenue Realty Ltd.
2818 - 1 Quarrington Lane
Toronto, Ontario
Welcome to suite 2818 at One Crosstown! This brand new, modern and spacious one bedroom home comes with large windows, high ceilings and fantastic views. The open concept layout is functional and pleasing to the eye. The modern kitchen features integrated appliances and sleek finishes for everyday living. Upgrades include upgraded builder decor and colour selections, deluxe blinds, frameless shower door, additional ceiling light fixtures, TV backbox with electrical (for wall mount TV) and a high quality shower head.The building features impressive amenities including a state-of-the-art fitness centre, yoga room, basketball court, co-working lounge, art studio, residents' lounge, pool room, cafe, pet wash station, party room, rooftop BBQ and dining/party areas, games room and visitor parking (amenities subject to builder completion). Exceptional location in the master-planned Crosstown community and just steps to the Eglinton Crosstown LRT, convenient access to major highways and close proximity to shopping, dining and parks! A perfect unit in a perfect location to call your home! (id:61852)
Forest Hill Real Estate Inc.
7 - 166 Deerpath Drive
Guelph, Ontario
Welcome to this modern executive end-unit townhome in the heart of Guelph. Offering 3 bedrooms and 3 bathrooms across two well-designed levels, this home is located in a quiet, family-friendly neighbourhood and backs onto a private ravine, providing rare privacy and a tranquil setting. The main floor features hardwood flooring and a solid wood staircase. The open-concept kitchen includes quartz countertops, a centre island, stylish backsplash, and upgraded stainless steel appliances-ideal for entertaining and everyday living. Upstairs, the spacious primary bedroom offers a walk-in closet and a full ensuite. Two additional west-facing bedrooms provide generous space, double closets, and excellent natural light. Built in 2022, this home offers modern construction and energy efficiency. Convenient access to Highways 6, 7, and 401, close to top-rated schools, and minutes to University of Guelph (12 min), Conestoga College (7 min), and Centennial College (5 min). Enjoy central Guelph living without big-city congestion. Book your showing today. (id:61852)
RE/MAX Real Estate Centre Inc.
23 Panorama Way
Hamilton, Ontario
Welcome to 23 Panorama Way, an exceptional detached family home nestled in a quiet, family-friendly neighbourhood known for its mature streets, parks, and strong sense of community. This well-appointed residence offers just under 2300 sq ft above-grade, featuring formal living room plus a bright main-floor family room anchored by a cozy gas fireplace, convenient main-floor laundry, and a walk-out from the kitchen to a deck overlooking a fully fenced backyard-ideal for everyday living and entertaining. The second floor offers a walk-out to balcony and four generously sized bedrooms including a spacious primary retreat with 5-piece ensuite. The finished basement extends the living space with a large recreation room and an additional bedroom, perfect for guests, a home office, or extended family. Ideally located with quick and easy access to the QEW, and major commuter routes, this home is perfectly positioned for those commuting to Toronto, Niagara, or surrounding areas. Close to schools, shopping, parks, and everyday amenities, this is a wonderful opportunity to rent a move-in-ready home in a highly convenient and desirable location. (id:61852)
Property.ca Inc.
53 Finegan Circle
Brampton, Ontario
Welcome to this Upgraded House which Features Upgraded Hardwood Flooring Throughout & Oak Staircase, Kitchen With SS Appliances, Back Splash , Quartz Countertops ,Extended Kitchen Cabinets, fresh painted, Lovely Master Bedroom With Gorgeous Ensuite And Walk In Closet,2ndGood Size Bedroom With W/I Closet, Upper Floor Den, Good Size Driveway With No Walkway In Front Of House, fenced Private Backyard, access from garage. (id:61852)
RE/MAX Gold Realty Inc.
769 Fable Crescent
Mississauga, Ontario
Beautifully upgraded and move-in ready, this 3+1 bedroom, 4 washroom semi-detached home in sought-after Meadowvale Village offers exceptional flexibility for multigenerational living or potential rental income. The main floor features a spacious living room with hardwood floors and pot lights, seamlessly flowing into a modern kitchen equipped with quartz countertops, a double undermount sink, stainless steel appliances, and a walkout to a fully fenced backyard-perfect for relaxing or entertaining. Upstairs, the generous primary suite boasts a north-facing view, private balcony, large walk-in closet, and a luxurious ensuite washroom. Additional bedrooms offer ample closet space and hardwood flooring, complemented by the convenience of second-floor laundry. The fully finished basement, with separate access through the garage, includes a self-contained one-bedroom plus den suite complete with a kitchen and 3-piece washroom-ideal for extended family or in-law living. The entire home has been freshly painted and meticulously maintained. Ideally located just steps from Lamplight Park and within walking distance to Courtney Park Library and the Active Living Centre. Close to No Frills, other grocery stores, cafés, and restaurants. Families will appreciate proximity to excellent schools, including St. Julia Catholic Elementary School, Meadowvale Village Public School, David Leeder Middle School, and St. Marcellinus Secondary School. Enjoy excellent access to public transit, GO stations, and major highways including the 401 and 407, making commuting effortless. With fresh paint, a prime location, and versatile basement living, this home is a rare opportunity in family-friendly Meadowvale Village. (id:61852)
Century 21 People's Choice Realty Inc.
129 Meadowbank Road
Toronto, Ontario
Welcome to 129 Meadowbank Rd - a stunning custom-built executive home offering exceptional space, luxury finishes, and unmatched functionality in Toronto's sought-after Etobicoke Centre neighbourhood. Offering approximately 3,400 sq ft above grade plus 1,100+ sq ft of finished lower level (~4,500 sq ft total), this home is designed for families, professionals, and multi-generational living. Featuring 6 washrooms and 4 spacious bedrooms with private en-suites (including one with a balcony), the layout delivers comfort and privacy at every level. The show-stopping primary retreat includes a large walk-in closet with an island and LED lighting for a modern, elevated feel. A dramatic main-floor office/den with soaring 16-ft ceilings offers the perfect work-from-home setup and can easily function as a 5th bedroom. Second-floor laundry adds everyday convenience right where you need it most. Entertain in formal living and dining spaces, unwind in the family room, and enjoy a chef-inspired kitchen with a 10-ft island, oversized fridge, double wall ovens, and a pantry with sink, plus a dedicated coffee bar, a hot-water pot filler over the stove, and a showpiece wine wall.The finished lower level includes a large recreation room and a separate in-law/rental suite with its own entrance - ideal for extended family or income potential - plus the added convenience of a second laundry in the basement. Outside, enjoy a beautifully upgraded property with an exposed concrete driveway and walkways wrapping the home, patios/deck, interlock garden beds, exterior pot lights around the house, and a security camera system. Bonus: a 22kWh solar system that helps significantly reduce electricity costs, a heat pump for efficient year-round comfort, plus a heated tandem double garage with EV charger. Convenient access to highways, transit, shopping, and schools - this is the complete package. (id:61852)
Right At Home Realty
2903 - 155 Legion Road N
Toronto, Ontario
Not your average condo! Prepare to be captivated by this sun-filled, south-east facing top-floor loft, feat. dramatic 18-ft floor-to-ceiling windows offering stunning views of the lake, surrounding tree canopy, Mimico Creek, & city skyline. This striking 2-storey loft spans approx. 860 sq. ft. of thoughtfully designed, open-concept living, flooded w/ natural light allday & enhanced by soaring ceiling heights & architectural presence.The main level showcases updated flooring, a spacious living area w/ room for a large couch, complemented by a brick feature wall, plus a dedicated dining space that comfortably accommodates a full-size dining table ideal for hosting. The open kitchen feat. full-sized stainless steel appliances, a functional island & ample storage. A versatile bonus area beneath the stairs offers flexibility & can function as a bar area, workout space, desk, coffee station or storage. A convenient main floor powder room completes the space. Step out to the south-east facing balcony spanning the entire width of the unit, feat. patio tiles & folding bar top, perfect for enjoying a Summer cocktail. The upper level offers excellent separation of space & includes a generous-sized den, laundry room & a spacious primary bedroom retreat that easily fits a king-size bed w/ plenty of room to spare. The primary suite feat. a walk-in closet w/ built-in organizers & a 4-pc ensuite bath w/soaker tub. Floor-to-ceiling windows continue upstairs, maintaining the loft's bright & airy feel.Residents enjoy resort-style amenities, incl. 24-hr concierge, fully equipped gym, yoga studio, party room, games room, media room, billiards room, squash courts, sauna, outdoor pool, hottub, rooftop deck w/ gas BBQs, bike storage, guest suites & ample visitor parking. Ideally located in a highly sought-after Mimico waterfront community, steps to the waterfront, scenic trails, shops, groceries & transit, w/ quick access to to the Gardiner Expwy (3 min) & Mimico GO (5 min). (id:61852)
Royal LePage Signature Realty
2203 - 2560 Eglinton Avenue
Mississauga, Ontario
Ready to Move In! This beautifully appointed 1 Bedroom + Den, 2 Bath condo offers a versatile layout, with a spacious den ideal for a second bedroom or home office. Enjoy modern finishes throughout, a gourmet kitchen perfect for entertaining, and hardwood flooring that adds warmth and style.Take in spectacular south-east views of the Mississauga and Toronto skyline from your living space. Includes 1 parking spot and 1 locker for added convenience.Ideally located close to shopping, hospital, schools, major highways, and the MiWay transit system, making this an exceptional opportunity for professionals, first-time buyers, or investors alike. (id:61852)
Aleksic Realty Inc.
3105 - 1926 Lake Shore Boulevard W
Toronto, Ontario
Welcome to This Beautiful 2-Bedroom Plus Den Residence Perched High Above The Waterfront With East Views Of Lake Ontario and The Heart Of Downtown! Absolutely Prime Location, Just Steps To High Park And Walking Paths, Lake/Waterfront, Park, And The Best Of Roncesvalles And Bloor West Village Shopping And Dining.This Suite Combines Style, Comfort, And Functionality-perfect For Professionals,Families, Or Anyone Seeking A Refined City Lifestyle With Resort-Inspired Amenities. You can see the Ontario Lake view in the Balcony. Enjoy The Perfect Balance Of City Living And Lakeside Tranquility With Breathtaking Views Of Both The Lake And The Toronto Skyline Right From Your Private Open Balcony. Ideally Situated just 3km from the Gardiner and only steps to the TTC, This Location Makes Commuting a Breeze While Putting You Close to Everything That Makes Toronto Vibrant, Restaurants, Cafes, Bars, Parks, Trails, and Even the Local Zoo. Come to see this beautifull 2+1 Apartment and You Will Love It. (id:61852)
Smart Sold Realty
1305 - 705 Davis Drive
Newmarket, Ontario
Spectacular Sunrises & Upscale, Modern Living at Kingsley Square in the heart of Newmarket! Be the first to live in this brand new, never-occupied 1-bedroom condo with approximately 580 sq ft open-concept layout. This stunning suite offers 9 ft smooth ceilings and desirable east exposure, filling the space with morning light to brighten your day. Step onto your private balcony and unwind as the sky transforms each morning. Inside, the modern kitchen features stainless steel appliances, white quartz countertops, with Upgraded over range microwave seamlessly connecting to the bright living area framed by floor-to-ceiling windows with modern custom blinds. Enjoy Contemporary finishes throughout, including luxury vinyl plank flooring, ensuite laundry, and thoughtfully designed living space. One Premium Parking Space next to Elevator and a Locker are included with opportunity for bicycle parking offering extra storage and added convenience. Kingsley Square is Newmarket's premier lifestyle community, with amenities including a fitness centre, yoga studio, entertainment lounge, pet wash, party room and guest suites. BBQ on the Rooftop Terrace, where a firepit and comfortable seating beckon residents for alfresco dining and rejuvenating time outdoors. Amenities are currently under development and will be available upon completion. Ground-floor commercial shops and nearby plazas provide easy access to restaurants and services. Ideally located across the street from Southlake Regional Health Centre and Huron Heights Secondary School; Steps to Davis Drive Transit and Newmarket GO Station, and minutes to Historic Main Street, Fairy Lake Park, Tom Taylor Trail. Just Mins to Upper Canada Mall, Highway 404, and the new Costco. A perfect opportunity for professionals and commuters seeking upscale, easy living. Start your next chapter at Kingsley Square! (id:61852)
RE/MAX Realtron Turnkey Realty
22 Longthorpe Court
Aurora, Ontario
Elegance At Its Finest! Magnificent Home In Prestigious Belfontain Community On Child-Safe Court. Stunning 20Ft Foyer Opening To All Principal Rms, Showcasing Over 7000 Sq Ft Of Luxury Living! Breathtaking 15Ft Soaring Ceiling Living Rm W/Flr-To-Ceiling Windows & Custom Wood Library. Gourmet Kitchen W/Lrg Breakfast Area & W/O To Sun Deck O/L Private Backyard Oasis. Impressive Fam Rm W/20Ft Cathedral Ceiling & Dramatic Views. Primary Retreat W/Fireplace, Sitting Area, Lavish Ensuite & Private Deck. All Bdrms Generous Size W/Ensuites. Prof. Fin. Lower Lvl W/2nd Kitchen, Lrg Rec Rm, 2 Full Baths, Sep Entrance & Extra Laundry (Ideal For In-Law/Nanny Suite Or Income Potential). Entertainers Dream Backyard W/In-Ground Pool, Water Feature, Outdoor BBQ W/B-I Fireplace & Lrg Lounge Area Summer Paradise! (id:61852)
Exp Realty
8 David Gohn Circle
Markham, Ontario
You won't forget the peaceful surroundings of this rustic destination. Open concept. Family/dining/kitchen with 1400 sq ft of # with Lots of bright natural light. Master bed + loft study/bed/walk-in closet. Renovated Historic Barn turned Carriage House, fully furnished, includes utilities + internet. 1 garage # & separate private yard, in the heart of Markham within Heritage Estates. Furnished & Move in ready! (id:61852)
RE/MAX Your Community Realty
3606 - 2916 Highway 7
Vaughan, Ontario
Welcome to this Bright and Modern, High Floor (36th Floor), 1-Bedroom + Den, 2-Full Bathrooms Condo at The Nord Condos by Cortel Group. Den W/Sliding Door can serve as 2nd Bedroom. Parking and Locker included. Floor-To-Ceiling Windows and Balcony with spectacular, unobstructed west-facing views of the Vaughan skyline. Upgraded unit with Quartz Kitchen Countertop, Built-in Fulgor and Bloomberg Appliances, Bloomberg Wash/Dryer, Frameless Shower, Frameless Mirror Sliding Doors, Window Covers. Steps to VMC Subway, TTC, and Viva Transit, Minutes to Hwy 400/407, Vaughan Mills Mall, Shopping Restaurants, York University, and Vaughan Hospital. (id:61852)
RE/MAX Premier Inc.
74 Morningstar Avenue
Whitby, Ontario
Exceptional 4-bedroom, 4-bath "Winchester" model by Minto Homes, beautifully set on a premium treed ravine lot with a resort-style inground saltwater pool! This elegant yet family-friendly home is thoughtfully designed & impeccably finished from top to bottom. Striking curb appeal & manicured landscaping welcome you into a bright, inviting foyer with upgraded entry door & walk-in closet. Rich hardwood floors extend throughout the main level & staircase, complemented by custom wainscoting, pot lighting & california shutters. The open-concept main floor is filled with natural light & showcases waffle ceilings & upgraded light fixtures, creating a warm & sophisticated atmosphere ideal for everyday living & entertaining. The spacious great room offers tranquil ravine views & features a bookmatched Laminam fireplace with custom mantle & built-in media storage-perfect for relaxed family evenings. The gourmet kitchen is the heart of the home, complete with granite countertops, centre island with breakfast bar, built-in appliances including wall oven/micro with gas cooktop, porcelain herringbone backsplash, servery & walk-in pantry . The breakfast area features an 8-ft french door with transom window, leading to an entertainer's deck & private backyard oasis with pergola, gas BBQ hookup, saltwater pool & breathtaking ravine views. An elegant formal dining room provides the perfect space for hosting holidays & special occasions. Upstairs, four generously sized bedrooms offer comfort & privacy, each with excellent closet space & ensuite access. The primary retreat features a 10-ft tray ceiling, double walk-in closets & spa-inspired ensuite with standalone soaker tub & glass shower. The unspoiled lookout basement boasts oversized windows & endless potential for future living space. Ideally located in a highly desirable neighbourhood, just steps to parks, schools, transit & shopping-this is luxury family living at its finest with over $300k spent in upgrades & finishes! (id:61852)
Tanya Tierney Team Realty Inc.
1 Bryce Avenue
Toronto, Ontario
Welcome to One Bryce Avenue - a four-bedroom residence where classic elegance harmonizes with modern sophistication. Completely rebuilt from the studs up, this exquisite home unites timeless architectural charm with refined finishes and thoughtful design.The main level features a sun-filled living room with fireplace, recessed lighting, and walkout to the deck. The entertainment-sized dining room with wainscotting and pocket doors flows seamlessly into both the living area and gourmet chef's kitchen, appointed with bespoke cabinetry, premium appliances, and a generous island ideal for gatherings. A distinguished main-floor office with wall-to-wall windows offers a bright, inspiring workspace, while the adjoining family room with rich custom wood paneling and a fireplace creates a warm and inviting setting for relaxed evenings. Every room exudes understated luxury, accentuated by detailed millwork, coffered ceilings, and designer lighting.Upstairs, the serene primary suite offers a spa-inspired ensuite and walk-in closet, while the spacious second bedroom also includes its own ensuite bath. A sunlit office with built-ins and wall-to-wall windows provides a flexible retreat for work or reading.The third floor presents two additional bedrooms bathed in natural light beneath a striking skylight-perfect for family or guests.The finished lower level extends the living space with a professional-grade gym, relaxing sauna, temperature-controlled wine cellar, and ample storage. Even the garage reflects the home's craftsmanship, featuring custom shelving and organizational systems.Set on a quiet, tree-lined street, One Bryce Avenue will stand the test of time - a home where every element has been beautifully reimagined and lovely restored. (id:61852)
Engel & Volkers Toronto Central
277 Concord Avenue
Toronto, Ontario
Welcome to 277 Concord Ave, a move-in-ready detached home tucked into one of Toronto's most vibrant pockets, offering approximately 2,066 sq. ft. of beautifully finished interior living space designed for effortless city living. Set across three finished levels, this home delivers a highly desirable 3-bedroom, 4-washroom layout (3 full, 1 powder), with a sun-filled open-concept main floor that flows seamlessly from a dedicated dining area into a stunning custom kitchen (2020), complemented by updated kitchen and dining flooring (2020), making it perfect for both everyday life and entertaining. Upstairs, the primary suite feels like a true retreat, complete with a private ensuite. The fully finished basement adds exceptional flexibility for a media room, home office, or guest suite, enhanced by a new vinyl floor (2020) and a separate entrance that creates excellent income potential (buyer to verify use and compliance). Thoughtful planning is already in place for those exploring a future basement suite, with a rough-in for plumbing and electrical located in the main-floor closet, allowing for the option of a separate laundry setup and avoiding shared washer and dryer arrangements (buyer to verify feasibility and permits). Major updates bring peace of mind, including a new furnace (2019), new roof (2023), new garage roof (2020), and a new washing machine (2025), while the upgraded backyard (2024) offers a private outdoor escape for summer lounging and easy entertaining. Finished with the rare bonus of a detached private two-car garage with potential for a laneway suite (buyer to verify feasibility and permits), this is a standout opportunity to own a spacious, move-in-ready detached home steps to the TTC/Subway, trendy cafés, restaurants, and Christie Pits park. (id:61852)
Harvey Kalles Real Estate Ltd.
203 - 1785 Eglinton Avenue E
Toronto, Ontario
Offers Anytime. Experience the perfect blend of comfort and convenience in this charming condo townhouse with tranquil views of Warner Park. Owner-occupied and well-maintained, this Victoria Village home features a thoughtful layout that maximizes space while offering a warm, welcoming atmosphere. The inviting interior features two spacious bedrooms and two full bathrooms, including a 3-piece ensuite for added privacy. The pantry-style kitchen, with its warm natural maple cabinetry, breakfast bar, and durable granite countertops, is perfect for cooking up your favourite meals. As the cooler months approach, the gas fireplace in the main living area becomes the ideal place to unwind after dinner, whether you're enjoying a good book or your favourite TV show. With quick access to the Eglinton LRT, DVP, and 401, getting downtown or crosstown is a breeze. The neighbourhood is also rich with dining/shopping options, offering convenience for both daily errands and leisure activities. An underground parking spot and locker are included, along with visitor parking, BBQ-friendly balconies, and a pet-friendly policy. This home is perfectly tailored to meet the needs of young professionals, first-time homebuyers, growing families, or investors looking for an easily rentable unit. **EXTRAS** Furnace is new (2023) and owned. Brand new Washer/Dryer (2025). (id:61852)
Sage Real Estate Limited
2111 - 27 Korda Gate
Vaughan, Ontario
Brand new never lived in. (id:61852)
Marquis Real Estate Corporation
2111 - 27 Korda Gate
Vaughan, Ontario
Part of a master-planned community by Greenpark Group, this high-rise is located near 8946 Jane St. Its architecture and interior design are considered refined, with modern amenities and landscapes. (id:61852)
Marquis Real Estate Corporation
Upper Unit - 142 David Street
Haldimand, Ontario
Huge house with room on the main floor for grandma to live with you in her own private space or the teenagers to have their own hideaway. If two ensuite baths appeals to you, look no further! With 5 bedrooms and nearly 3300 square feet of living space, this bright and spacious home is the perfect place for you and your family! High-quality finishes can be found throughout this move-in ready home. The bedrooms all have access to bathrooms. Upper level laundry w full size washer/dryer. Interior Access To Garage. Exclusive use of the garage & yard so they're not shared with the basement tenants. 1 Parking space in the driveway plus 1 in the garage. Smoking only allowed outside of the home. Central ac. The yard is bigger than you could ever hope to find in the burbs! And you're close to all area amenities including schools, shopping and dining and entertainment. Just a short drive from major centres such as Hamilton and Brantford, come find that perfect work/life balance in beautiful Hagersville! Note: rental excludes basement as it is already rented separately. (id:61852)
Icloud Realty Ltd.
514 - 1100 Lackner Place
Kitchener, Ontario
Welcome to 1100 Lackner Place, Unit #514, Kitchener-a bright and well-maintained 1 bedroom, 1 bathroom condo offering comfortable, low-maintenance living in a convenient and desirable location. This unit features a functional open-concept layout with a spacious living area, a well-sized bedroom with ample storage, and a clean, modern bathroom, making it perfect for first-time buyers, downsizers, or investors. Enjoy the added convenience of one open surface parking space and easy access to nearby parks, shopping, public transit, and major routes, all while living in a quiet, established community that truly feels like home. (id:61852)
Exp Realty
220 5th Line
Haldimand, Ontario
Experience modern luxury in this fully renovated bungalow set on over 3 acres pristine, treed acres in rural Caledonia. This 3 bedroom, 2 bathroom home features a seamless open concept design and a fully finished lower level with a second kitchen -- perfect for multi-generational living or rental potential. New flooring, appliances, windows, light fixtures, bathrooms, windows and doors. Your friends will be envious the moment they walk through the door. The large front porch is perfect to sit outside and enjoy your morning coffee. Backyard is perfect for bbqs, family gatherings or sitting outside enjoying a fire on a fall day. Ample parking with second driveway is perfect for trades people with multiple vehicles and equipment.Significant equity opportunity exists with ample space for a shop, garage or future land severance. (id:61852)
Exp Realty
