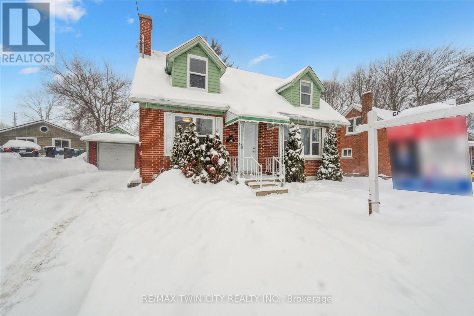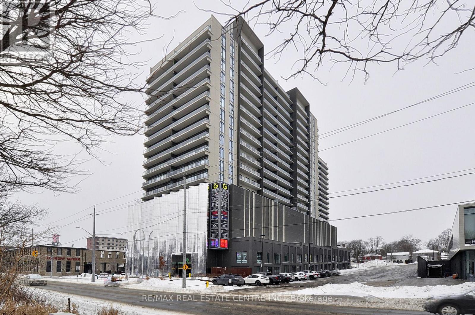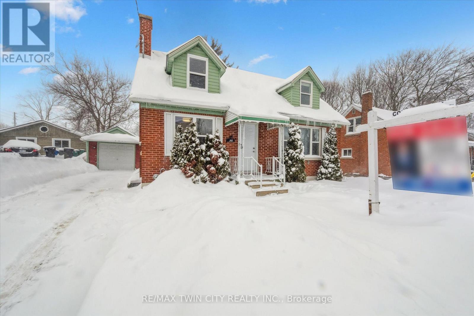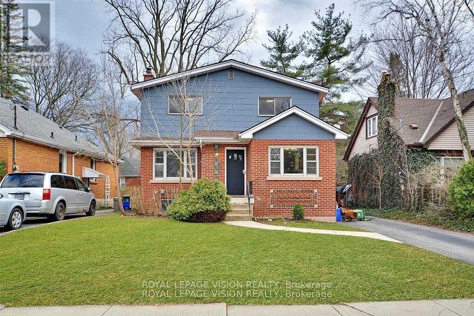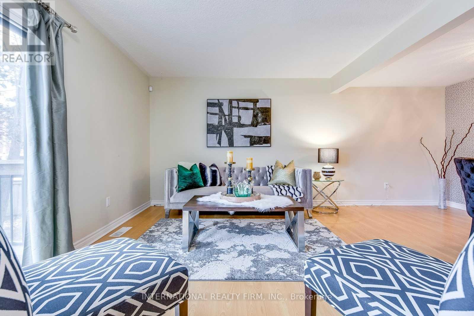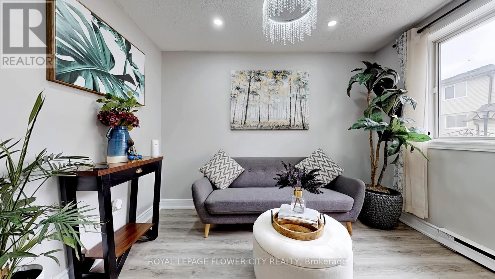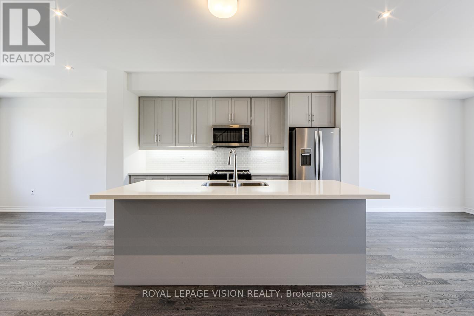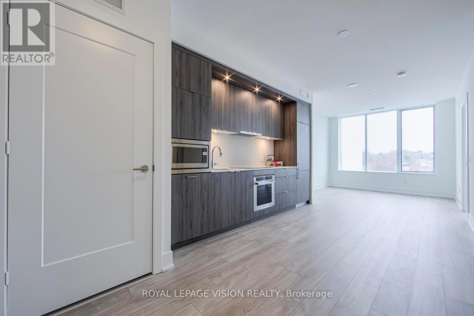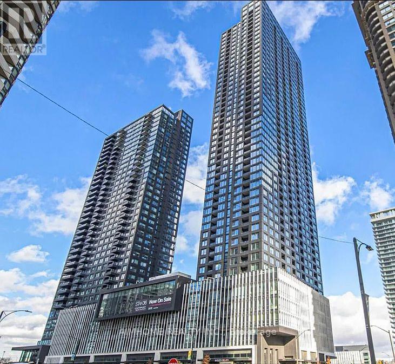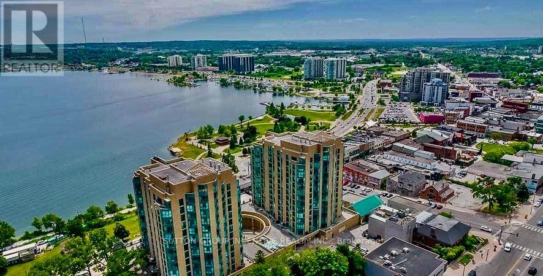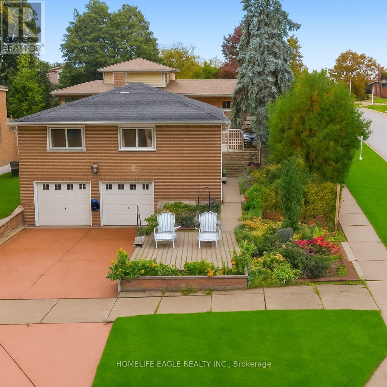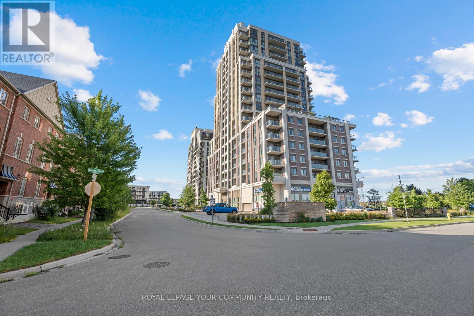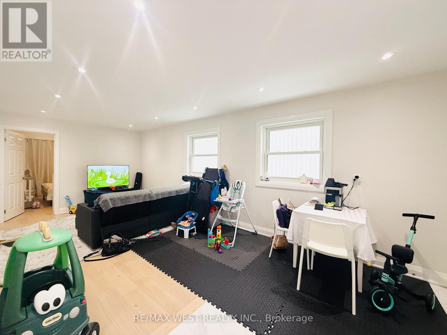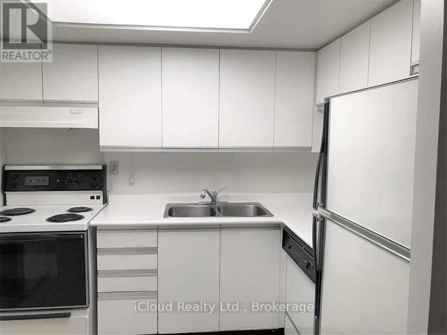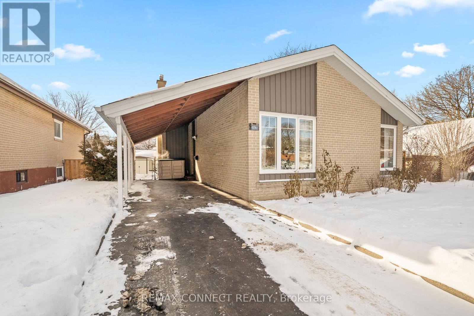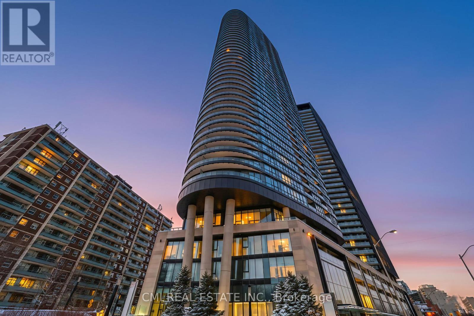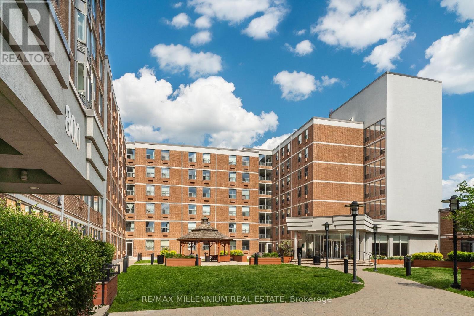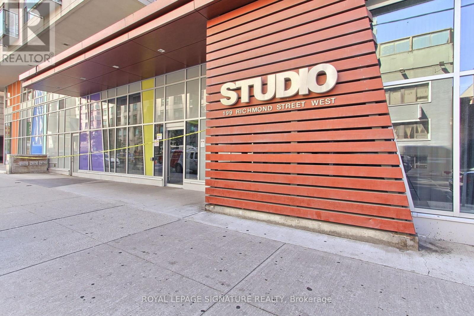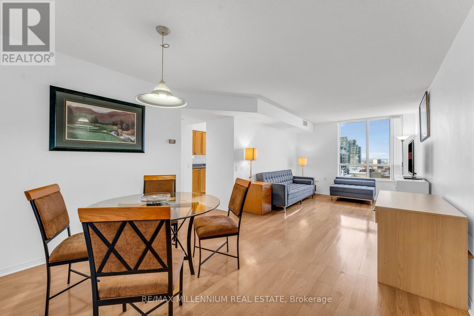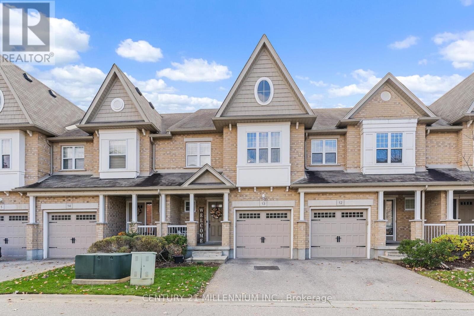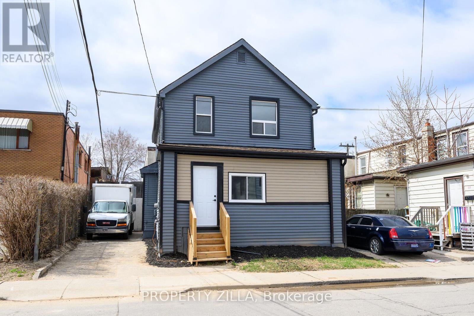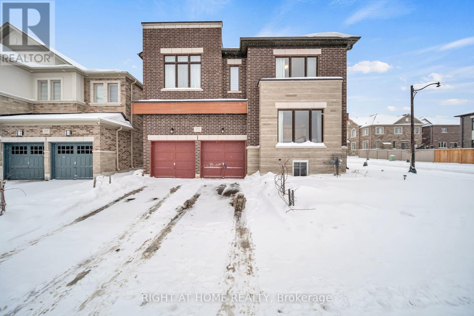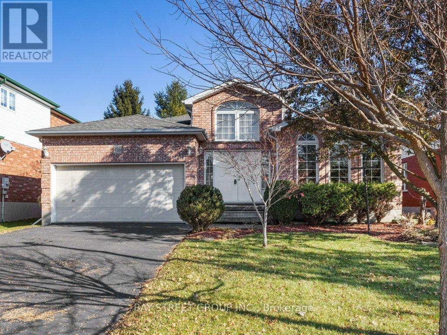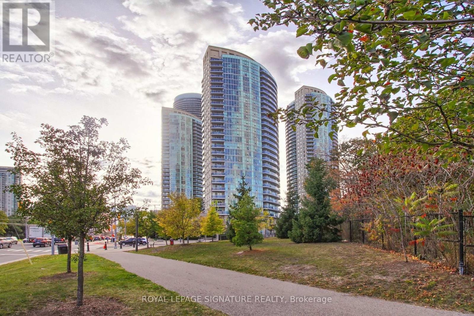56 Columbia Street W
Waterloo, Ontario
Welcome to this charming home located in the heart of the University neighbourhood. Upon entering, you are greeted by the spacious living room with large windows on your right, and to the left is a new kitchen with all new appliances, quartz countertops, and tons of storage. Making your way back through the home you will find the first two bedrooms, both spacious and filled with natural light, alongside a full bathroom. Upstairs is where the primary bedroom can be found as well as a fourth spacious bedroom. Both second floor bedrooms have gorgeous vaulted ceilings and large windows making them feel grand and bright. The basement is host to a large recreation room which can be used as a TV lounge, or as a home office and gym. In the basement is also another full bathroom and the fifth and final bedroom with a large closet and built-in shelving. Out the back door you will find the large backyard with a spacious covered patio, perfect for family gatherings, or enjoying friends company in the warmer months. Found in a prime location for family or student living; close to Elementary and High Schools, Waterloo University and Wilfred Laurier University as well as Conestoga College, just a short distance to Uptown Waterloo, and only a 10 minute drive to St. Jacob's Farmers Market. Laurel Lake Reservoir and it's many trails are not far from this property as well as numerous parks that can also be found close by. Don't miss out on the opportunity to own this lovely home and join the Beechwood and University community! (id:61852)
RE/MAX Twin City Realty Inc.
1709 - 50 Grand Avenue S
Cambridge, Ontario
This elegant and spacious 2-bedroom, 2-bathroom apartment is completely move in ready, located in the Gaslight District. A beautifully designed suite offering a bright open-concept kitchen and living area, enhanced by custom built-ins and expansive windows that flood the space with natural light. Upgraded appliances, pull out cabinetry in the pantry, and other closet built ins. Both bedrooms and the living room feature direct walkout to the expansive balcony, creating an inviting indoor-outdoor living experience. The primary ensuite is complete with double sinks, while in-suite stacked laundry adds everyday convenience. Both bathrooms are 4 piece. Reverse osmosis system, and one out of the two parking spaces is equipped with EV plug for an electrical car. Residents enjoy access to premium amenities, including a fully equipped fitness centre, outdoor terrace, and stylish event spaces. Ideally located just moments from downtown Galt's renowned restaurants, cafés, markets, and more. (id:61852)
RE/MAX Real Estate Centre Inc.
56 Columbia Street W
Waterloo, Ontario
Welcome to this charming home located in the heart of the University neighbourhood. Upon entering, you are greeted by the spacious living room with large windows on your right, and to the left is a new kitchen with all new appliances, quartz countertops, and tons of storage. Making your way back through the home you will find the first two bedrooms, both spacious and filled with natural light, alongside a full bathroom. Upstairs is where the primary bedroom can be found as well as a fourth spacious bedroom. Both second floor bedrooms have gorgeous vaulted ceilings and large windows making them feel grand and bright. The basement is host to a large recreation room which can be used as a TV lounge, or as a home office and gym. In the basement is also another full bathroom and the fifth and final bedroom with a large closet and built-in shelving. Out the back door you will find the large backyard with a spacious covered patio, perfect for family gatherings, or enjoying friends company in the warmer months. Found in a prime location for family or student living; close to Elementary and High Schools, Waterloo University and Wilfred Laurier University as well as Conestoga College, just a short distance to Uptown Waterloo, and only a 10 minute drive to St. Jacob's Farmers Market. Laurel Lake Reservoir and it's many trails are not far from this property as well as numerous parks that can also be found close by. Don't miss out on the opportunity to own this lovely home and join the Beechwood and University community! (id:61852)
RE/MAX Twin City Realty Inc.
57 Binkley Cres Crescent
Hamilton, Ontario
TWO-STORY WITH 2 MINUTES WALKING TO MACMASTER CAMPUS IN PEACEFUL NEIGHBOUR HOOD FULLY RENOVATEDWITH 5+4 BDROOMS BRINGS GREAT INVESTMENT OPPORTUNITY WITH INCOME MORE THAN 7500 PER MONTH THERE4 FULL WASHROOMS AND ALL BEDROOMS ARE PRIVATE WITH VERY GOOD SIZE WINDOWS, BSMNT BD ROOMS ALLWITH EGRESS- ESCAPE WINDOWS -ALL APPLAENCES ARE OWNED NOT RENTAL INCLUDES 2 BIG S/S FRIDGES 2STOVES MICROWAVE OWEN,1 FRIZZER STANDING, HIGH FLOW TANKLESS WATERHEATER, HIGHCAPACITY FURNANCEAND HIGH CAPACITY- GREE ENERGY SAVER HEAT-PUMP 3TON, 200AMPS POWER SUPPLY CONTROL CIRCUITBREAKER, ECOBEE HEAT-COOL CONTROLS, ALL 4 BDROOMS IN BASEMENT HAS LARGE EGRESS (EMERGENCY ESCAPE) WINDOWS ENTIRE HOUSE BDROOMS HAS PVT LOCKS -MAIN DOORS WITH KEYLESS ENTRY WITH NUMBER LOCKS (id:61852)
Royal LePage Vision Realty
15 - 6855 Glen Erin Drive
Mississauga, Ontario
Gorgeous Boutique Home nestled in a peaceful, quiet location. This bright and stylish 3-bedroom, 3-bath residence features a Dream Kitchen with designer soft-close cabinetry, quartz countertops throughout, newer faucet, ceramic flooring, and built-in stove, microwave, and oven. Sparkling new light fixtures illuminate the kitchen, dining, foyer, hallway, and primary bedroom, which also offers custom closet organizers and a convenient Wi-Fi switch. New potlights in 2nd and 3rd bedroom.Newly finished full washroom on the lower level and a beautifully renovated primary ensuite showcasing a 12" rain shower and porcelain tiles. Unique dual access to the unit from both the main and lower level adds extra functionality.Enjoy the outdoor pool, spacious deck, and private yard backing onto scenic trails just steps to Lake Aquitaine, parks, and the community centre. Commuters will love being only 2 minutes from Meadowvale GO Station (train & bus). Impeccable move-in condition with a fantastic, functional layout ready to welcome you. Looking for AAA tenant with excellent references, stable employment, and strong credit score. (id:61852)
International Realty Firm
141 - 2170 Bromsgrove Road
Mississauga, Ontario
Discover A Rare Gem in The Heart of Clarkson! This Stunning 3-bed (plus den) and 3-bath condo Townhouse Offers Over 1500 sq ft of beautifully renovated living space. Enjoy an open concept lower level that batches in natural light. Featuring an updated kitchen with a large island and a brand new Quartz countertop, stainless steel appliances, brand new flooring, and pot lights. Walk out to your own private space: a private front yard where you can create your own little garden and a balcony perfect for entertaining your family and friends over a BBQ or for some relaxing me time. Upstairs, find three spacious bedrooms. The master bedroom boasts of a walk-in closet & 3pc washroom. The other two bedrooms have their own closet space. There is also another 3-pc washroom on the top floor. Unbeatable convenience includes underground parking right at your door. The cover parking space is covered with CCTV cameras at all intersections for your safety. The place is located steps from Clarkson GO (under 20 Mins to Union) with a direct dedicated back door connectivity to the GO parking lot, making it easier for someone who works in downtown Toronto. The upper level of the condo complex is secured with CCTV cameras with no access to vehicles making the place very safe for young kids and toddlers. Common condo amenities include a party room, a playground for kids, a parkette, dog park, visitors parking, additional parking & storage (available on request). Live worry free as water, cable & internet, and outside maintenance is included in Condo fees! Clarkson community center is 10 mins away with major groceries and retail stores (Food Basics, Metro, Canadian Tire, HomeSense, Dollarama, Shoppers Drug Mart, etc), banks, plazas, etc. just minutes away. Lake Ontario is 5 mins drive away. This Unique blend of space, style, outdoor living, convenience & prime location won't last! Come and be a part of an awesome community. (id:61852)
Royal LePage Flower City Realty
14 Folcroft Street
Brampton, Ontario
Step into this beautifully maintained home in a peaceful Brampton neighbourhood, offering comfort, style and convenience. With its modern finishes, well-designed layout, and excellent access to local amenities, this property is ideal for families or professionals seeking quality rental living. A bright and airy main floor with an open-concept living/dining area seamlessly connects to a modern kitchen with stone countertops, stainless steel appliances, and ample cabinetry. The Primary suite includes ensuite bathroom and good closet space and additional bedrooms are well sized with large windows for natural light. This property is situated in a family-friendly community with easy access to public transit, major roads (e.g. Highway410 / 407), retail centres (Shoppers World, downtown Brampton), and green spaces. Commuters will appreciate the connectivity and walkability to local amenities. (id:61852)
Royal LePage Vision Realty
713 - 259 The Kingsway
Toronto, Ontario
Located in the heart of The Kingsway, this elegant 7th-floor 1 bedroom + den, 1.5 bathroom suite offers refined living in one of Toronto's most prestigious west-end neighbourhoods. The well-proportioned layout provides flexibility for a home office or guest space, complemented by the convenience of a powder room. It also comes with 1 PARKING SPACE. Residents enjoy a boutique, resort-style lifestyle with exceptional indoor amenities including a swimming pool, whirlpool, sauna, fully equipped fitness centre, yoga studio, guest suites, and beautifully appointed party and dining rooms, along with outdoor terraces, landscaped gardens, and rooftop BBQ areas ideal for entertaining. Just steps to charming Kingsway village shops, cafés, and daily essentials, and surrounded by top-rated schools, scenic parks, and Humber River trails, the location also offers quick access to major highways, transit, downtown Toronto, and Pearson Airport-making it an ideal home for professionals and downsizers seeking comfort, prestige, and everyday convenience. (id:61852)
Royal LePage Vision Realty
2809 - 395 Square One Drive
Mississauga, Ontario
DO NOT OPEN THE WINDOW.THE WINDOW LOCK IS UNDER MAINTENANCE. Vacant UNIT Welcome To brand new condos by Daniels. Bright And Spacious 1-Bedroom Suite, Open View Of City. Open-Concept Living/Dining Area And Kitchen. The Large Windows Allow Plenty Of Natural Light Through Out The Day. A Modern Kitchen Equipped With High Quality Appliances Fridge, Stove And Dishwasher. Conveniently Located Next To Square One, Public Transit, And Major Highways. 520 Sqft Interior With West Clear View (id:61852)
Aimhome Realty Inc.
505 - 140 Dunlop Street E
Barrie, Ontario
SHOWS LIKE A MODEL! THIS CONDO SHOULD BE IN A MAGAZINE! STUNNING BRIGHT 855 SQUARE FEET 1 BEDROOM + DEN CONDO IN PRIME DOWNTOWN LOCATION WITH BEAUTIFUL WATERFRONT VIEWS! MANY FEATURES: QUALITY LAMINATE/NO RUGS, NEWER STAINLESS STEEL APPLIANCES,BACKSPLASH IN KITCHEN,GLASS SHOWER,CALIFORNIA SHUTTERS,NEW LIGHTS, FRESH PAINT, FURNITURE NEGOTIABLE, EXCELLENT UNDERGROUND PARKING SPOT, LOCKER,POOL,HOT TUB,GYM,PARTY ROOM++ FEES INCLUDE:HEAT/HYDRO/WATER & MORE!!! SHOWS 10++ (id:61852)
Sutton Group Incentive Realty Inc.
14 Lee Avenue
Bradford West Gwillimbury, Ontario
The Perfect All Brick Bungalow In Bradford* Double Door Garage* Premium 50 FT Frontage* Open Concept Living Dining Area* Large Expansive Windows Throughout* Approximately 2500 Sq Ft Of Living Space* Eat in Kitchen W/ Ample Storage Space* All Bathrooms Updated W/ New Quartz Vanity Tops* All Spacious Bedrooms W/ Closet Space* Finished Basement With Additional Bedroom! Oversized Windows * & Large Living Space* Sunfilled* Large Beautiful Backyard Oasis W/Grand Deck, Koi Pond & Hot Tub! Move In Ready! Must See! Don't Miss! (id:61852)
Homelife Eagle Realty Inc.
210 - 9560 Markham Road
Markham, Ontario
Open-concept contemporary living at its finest. This thoughtfully designed modern condo offers a bright, functional layout ideal for both everyday living and entertaining. Expansive windows fill the space with natural light, creating an airy and welcoming atmosphere throughout the unit. The seamless living and dining area flows effortlessly into the kitchen, maximizing usable apace while maintaining a clean, modern aesthetic. Smooth ceilings with no stucco enhance the refined feel, while upgraded Old Oak grey flooring runs throughout, adding warmth and consistency to the design. The kitchen has been tastefully upgraded with additional upper and lower cabinetry, providing exceptional storage without compromising style. Soft-close doors and drawers elevate everyday use, while valance lighting and under-mount task lighting create both ambiance and functionality. A sleek under-mount sink completes the space with a streamlined, contemporary finish. The generously sized bedroom offers comfort and privacy, while large windows continue the theme of natural light. A standout feature of this unit is the impressive custom closet solutions ($5000) in the den, thoughtfully designed for those who value organization and efficient use of space. Whether used as a home office, flex space, or storage-focused area, this addition sets the unit apart. The bathroom is clean and modern, featuring timeless finishes and a practical layout. In-suite laundry adds everyday convenience, tucked away for a clutter-free living experience. Located in a well-maintained building within a desirable community, this condo offers modern living with practical upgrades that enhance comfort, style, and functionality. Ideal for first-time buyers, professionals, Investors, or downsizers looking for a move-in-ready space that delivers both form and function. With convenient access to nearby GO Transit, major commuter routes, and everyday amenities, supporting strong rental demand and long term value (id:61852)
RE/MAX Your Community Realty
Main - 4 Sutherland Avenue
Toronto, Ontario
Totally renovated Large One Bedroom Main Floor suite located on a quiet street. Walking distance (approx. 3-5mins walk) to Victoria Park Subway Station. Everything has been updated 3yrs ago - Kitchen, Bathroom, Bedroom, Floors, and freshly painted throughout. Open Concept layout. High ceilings. Bedroom is very spacious. Kitchen has quartz countertop. Pot lights throughout living area. Shared Laundry. Use of backyard. The location is super convenient - approx. 5 min. walk to Metro Supermarket, Shoppers Drug Mart, Banks, shops and park. Parking available at rear of building for $100 extra per month. Water is included in rent. Gas & Electricity are extra. (id:61852)
RE/MAX West Realty Inc.
1407 - 2466 Eglinton Avenue E
Toronto, Ontario
Bright and spacious 1-bedroom plus den suite located in the well-established Rainbow Village community. Ideal for families or professionals, the spacious den can be used as a child's bedroom or home office. Enjoy a peaceful garden and park view within a secure, gated complex featuring 24-hour security, on-site children's playground, and on-site daycare. Residents have access to amenities including an indoor swimming pool, sauna, fully equipped fitness centre, squash and basketball courts, billiards, party room, guest suites, and daycare. Unbeatable convenience with TTC, Kennedy Subway Station, and GO Transit just steps away, and close to schools, restaurants, and community centres. Rent includes all utilities: hydro, water, and gas. Property currently tenanted - photos to follow. (id:61852)
Icloud Realty Ltd.
856 Chapleau Drive
Pickering, Ontario
Solid well built home in a family friendly neighbourhood in south Pickering. Recent updates include generac power generator (2023) Furnace and air conditioner 2023, windows replaced in 2020, front door and patio door 2019. Potential basement suite from side entrance. This is a fabulous opportunity for first time buyers or empty nesters just move in. The private driveway comfortably fits three cars with no sidewalk to maintain. Close to parks, waterfront and Go train. (id:61852)
RE/MAX Connect Realty
3317 - 585 Bloor Street E
Toronto, Ontario
Northeast corner unit in the upscale "Residences of Via Bloor" by Tridel. This bright and spacious suite offers two bedrooms, two full bathrooms, and nearly 840 sq ft of well-designed living space. Floor-to-ceiling windows provide unobstructed views throughout, while the open-concept kitchen showcases premium finishes and generous cabinetry. The building is rich with luxury amenities and offers exceptional convenience, with P1 parking and close proximity to Yorkville. Ideally situated between two TTC stations and steps from grocery stores, pharmacies, restaurants, highways, and scenic trails-this home delivers both style and everyday accessibility. (id:61852)
Cmi Real Estate Inc.
667 - 798 Richmond Street
Toronto, Ontario
Renovated and spacious bachelor suite in the heart of Queen West. This bright unit features high ceilings, large windows, a functional open layout, and a modern kitchen with stainless steel appliances. Steps to transit, grocery stores, cafes, and some of the city's best local shops, dining, and amenities. Prime location of Queen West. Parking available underground, $175/month. Heat and water are included! (id:61852)
RE/MAX Millennium Real Estate
618 - 199 Richmond Street W
Toronto, Ontario
2 Bdrm/2Bath Unit At The Prestigious Studio On Richmond Condo Downtown Toronto. The Unit Will Be Rented Unfurnished. Steps Away From The Entertainment District, Subway, Theaters (Including The Tiff), U Of T. Great Bedroom Sizes. Sunfilled And Bright. Upscale Building & Chic Amenities With Fully Equipped Gym, Party Lounge, Yoga Room & Roof Top Terrace For Your (id:61852)
Royal LePage Signature Realty
2302 - 35 Finch Avenue
Toronto, Ontario
Beautifully maintained 2-bedroom, 2-bathroom corner residence offering over 1,050 sq. ft. of elegant living space in the prestigious Chicago Residences. This bright and spacious open-concept layout is enhanced by expansive windows and exceptional sun exposure, filling the home with natural light throughout the day.The well-designed floor plan features generously sized bedrooms, including a private primary suite with ensuite, providing comfort and functionality. Step out to a generous private terrace, ideal for morning coffee, evening relaxation. A rare and highly desirable feature is the oversized in-suite laundry room, offering exceptional storage and pantry potential.Parking is conveniently located on P1, directly in front of the elevator entrance, adding unmatched everyday convenience.Perfectly situated in the heart of Yonge & Finch, one of North York's most vibrant and connected neighbourhoods, just steps to Finch Subway Station, premier dining, shopping, parks, and top-rated schools.Residents enjoy a full-service, secure building with 24-hour concierge and security, along with an impressive selection of amenities including an outdoor pool, sauna, fully equipped gym and weight room, party/meeting room, guest suites, and visitor parking! (id:61852)
RE/MAX Millennium Real Estate
13 - 167 Arkell Road
Guelph, Ontario
Entire Property For Lease. Located minutes from schools, parks, conservation areas, shopping, restaurants, and the renowned University of Guelph, this home blends design, convenience, and lifestyle into one exceptional address. Open the front door, before you step inside, and let your eyes lead you straight ahead through the arched entranceway to a main living space overflowing with windows and natural light. As you step inside this home, you're welcomed by a soaring 17-foot ceiling that stretches from the main floor to the second level, a stunning architectural statement framed by extraordinary oak square pillars and beautiful hardwood stairs. Above, a modern light fixture draws your gaze upward, perfectly complementing the open, airy design. Continue through the open-concept living area, where you can easily walk out to your backyard patio perfect for BBQs, relaxing, and entertaining. At the end of the day, retreat to your primary suite with its 11-foot cathedral ceiling, striking chandelier, and three bright windows that welcome the fresh air. Cozy up on the built-in window bench and enjoy the best view in the complex, overlooking the trees. With an oversized walk-in closet, 3pc ensuite bathroom, second-level laundry, and spacious second and third bedrooms, there's room for everyone to live comfortably. The basement may not be finished but it is the ideal spot for a man cave, play room or family fun area. (id:61852)
Century 21 Millennium Inc.
31 Greenaway Ave Avenue
Hamilton, Ontario
Newly renovated, modern-finished 2-bedroom, 1-bathroom home in a desirable Hamilton neighborhood. Bright, functional layout with contemporary upgrades throughout. Conveniently located near parks, schools, shopping, transit, restaurants, and major commuter routes. (id:61852)
Property Zilla
Basement - 171 Great Falls Boulevard
Hamilton, Ontario
Welcome to this bright, spacious, and fully legal 3-bedroom, 2-bathroom basement apartment located in the highly desirable Waterdown community. With thoughtful design and generous living space, this home offers modern comfort and excellent ventilation, making it feel warm, inviting, and truly livable year-round.Step inside to find a well-planned layout featuring three full-sized bedrooms, perfect for families, professionals, or roommates seeking privacy and comfort. The two updated bathrooms provide convenience and functionality, while the open living and dining areas create a welcoming environment ideal for relaxing or entertaining.The unit is situated in a quiet, family-friendly neighbourhood known for its safety, charm, and strong sense of community. Daily life is made easier with close proximity to Highway 403, public transit routes, multiple grocery stores, shopping plazas, schools, parks, cafés, and other essential amenities. Whether you're commuting, running errands, or enjoying local trails and recreation, everything you need is right at your doorstep.With an unbeatable combination of location, comfort, and practical living, this apartment presents a fantastic opportunity for those looking for quality housing in Waterdown. (id:61852)
Right At Home Realty
488 Cabot Trail
Waterloo, Ontario
Welcome to 488 Cabot Trail. This executive bungalow nestled in a quiet, family-friendly street. Sitting on a 52.5 ft wide lot, this meticulously maintained home features a massive 4,000+ sf total livable space, including a 2,101 sf floor plan on main (per MPAC), three spacious bedrooms including a primary suite with walk-in closet and ensuite, plus a second full washroom for extra convenience, a soaring 15 ft high cathedral ceiling at foyer with double door entry, a formal dining room, an open concept kitchen combined with a large family room walk out to the deck. Numerous pot lights throughout. Downstairs, the finished basement offers the 4th bedroom with its own ensuite, a generous multi-function storage room, and a HUGE 813 sf recreation room can be used as gym, home theatre, workshop, studios, you name it. The fully fenced backyard lined with privacy trees and a large deck covered by a motorized awning, perfect for BBQs with family and friends. No sidewalk. The two-car garage with a deep driveway can park 6 vehicles. Minutes to parks, trails, top-rated schools, RIM Park, Grey Silo Golf Club, Conestoga Mall, and the St. Jacobs Market. This home offers comfort, space, flexibility, and endless potential in one of the most desirable neighbourhoods in Waterloo. A Must see! (id:61852)
Bay Street Group Inc.
104 - 90 Absolute Avenue
Mississauga, Ontario
Rare Opportunity To Own A Completely Renovated Luxury 3 Large Bedroom & 2 Spa Like Bathroom Townhome In Famous Absolute Condominium. Undoubtedly The Best Location In Town. 1,230 SqftT/H, with Stainless Steel Appliances, Newly Upgraded Laminate Flooring on 2nd & 3rd Floor & Stairs, Modern Kitchen with Quartz Counters, Stone Backsplash. One Parking And One Locker Included. Upper Floor Has Patio Doors to Own Private Terrace That Leads To A Huge Communal Beautiful Gardens!. Maintenance Fee Includes Heat, Hydro, A/C And Building Insurance. Direct Entrance To Home From Parking. This Unit Is The Only One Of Its Kind On Mls In Absolute. Square One, 403/401/407/QEW, Transit W/D To Future LRT, Stores, Famous Restaurants & More. Heart Of Mississauga Downtown. Minutes Walk From Square One Mall. Minutes Drive To U Of T Mississauga, T&T Supermarket, Golden Square, Chinatown Mississauga. Basketball Court, Pool, Gym, Library, Theatre, Squash, Running Track, Party Room. (id:61852)
Royal LePage Signature Realty
