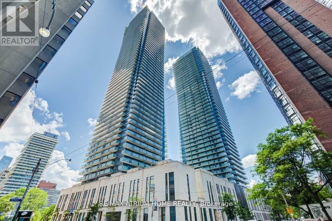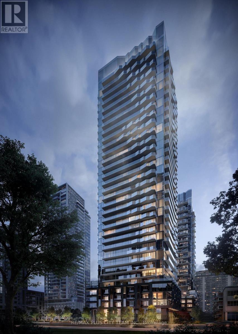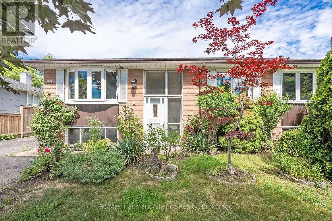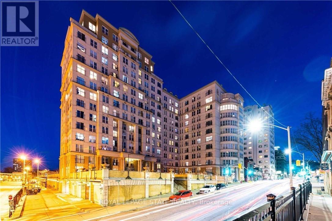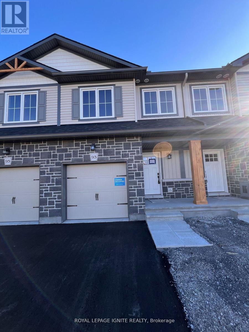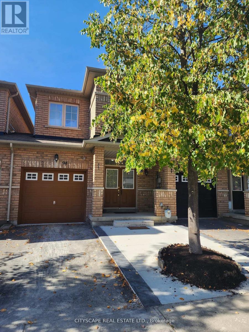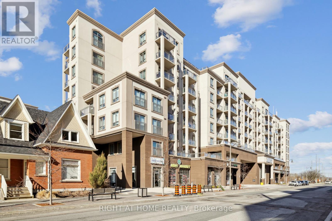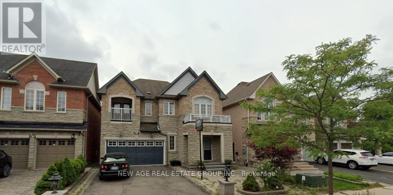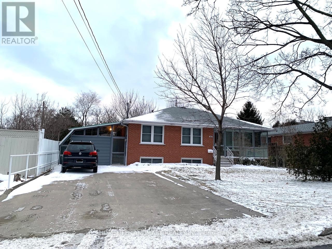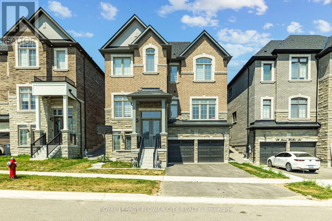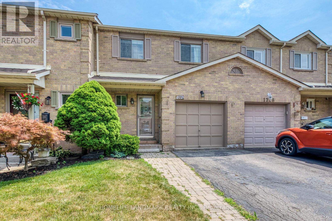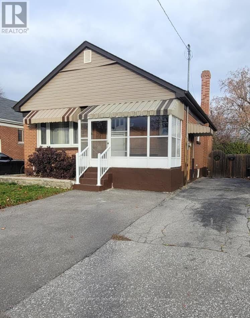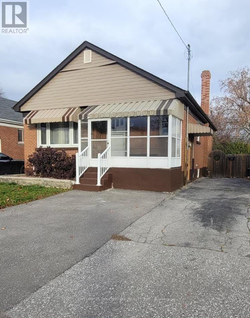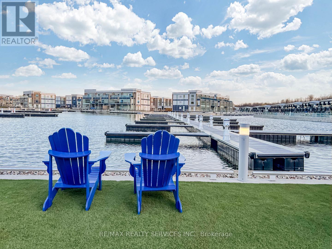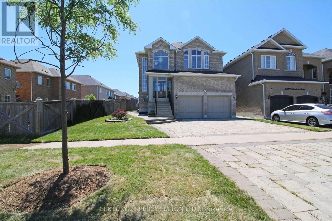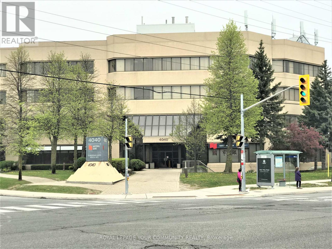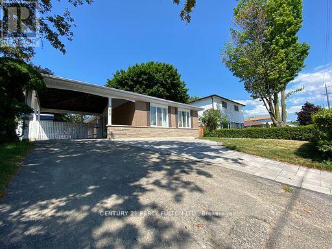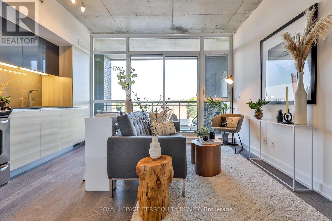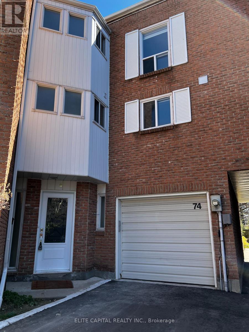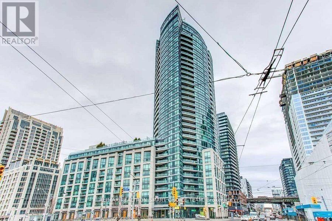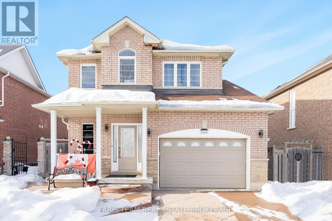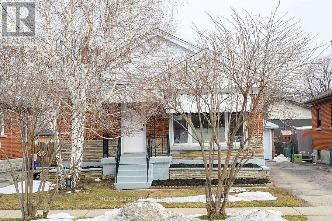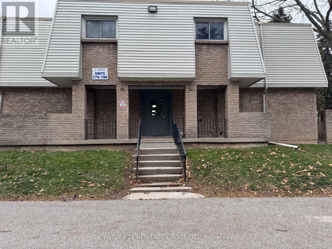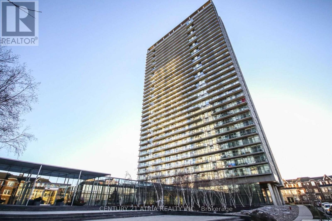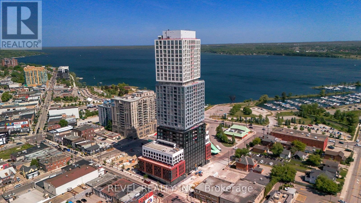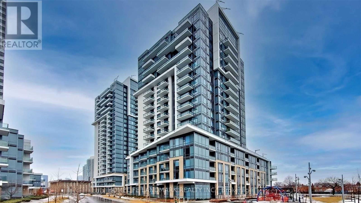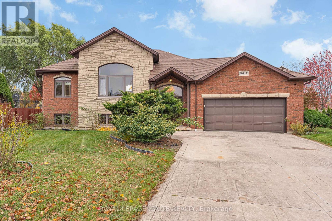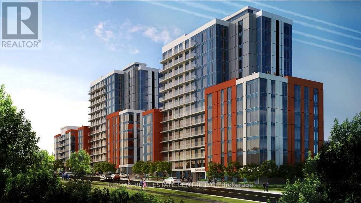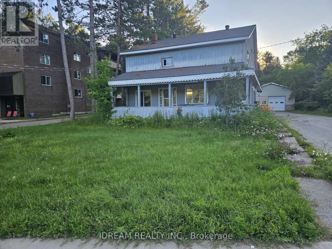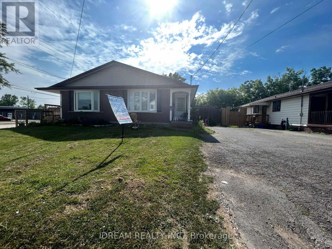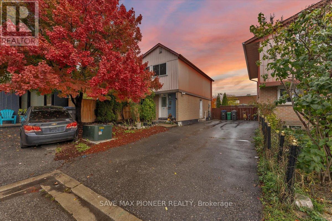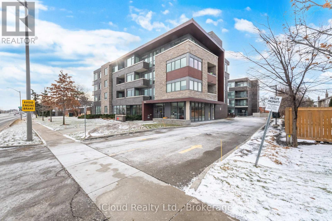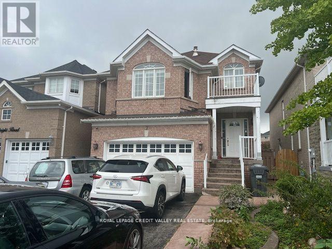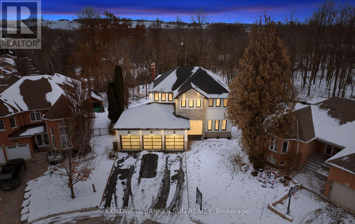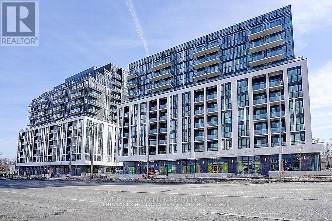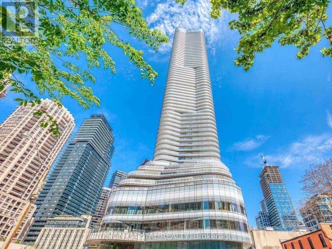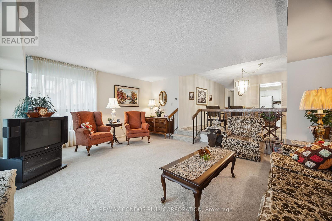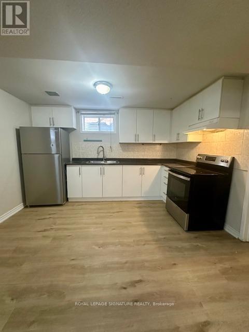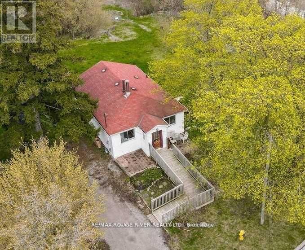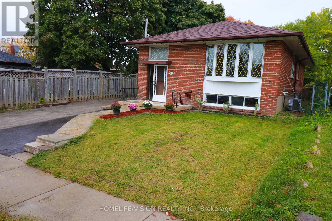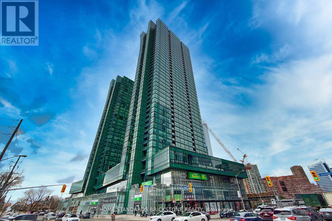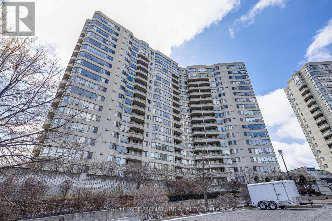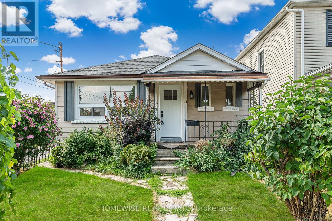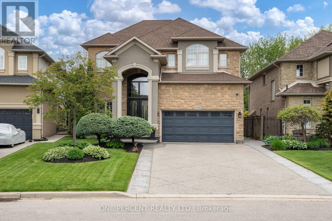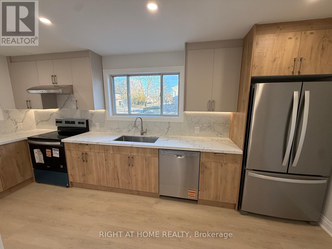4001 - 65 St Mary Street
Toronto, Ontario
Spectacular 2 bedroom + large den (could be 3rd bedroom) corner unit with breathtaking view and wrap-around balcony adjacent to U of T. Loaded with natural light and super spacious. Wood floor + floor to ceiling windows throughout. Versatile open concept Living/Dining/Kitchen, ideal for entertaining. Top of the line built-in appliances. Amazing roof amenities with panoramic view. Steps to world class shopping along Bloor St & Yorkville. Minutes to subway & Financial District. *Non-Smoking Building* (id:61852)
RE/MAX Atrium Home Realty
409s - 110 Broadway Avenue
Toronto, Ontario
Introducing a stunning brand-new suite in one of Toronto's most exciting new developments - Untitled Toronto, where sleek design meets modern lifestyle in the heart of Midtown. This bright 1-bedroom unit offers a well-planned open-concept layout with floor-to-ceiling windows and a private east-facing balcony that welcomes morning sunlight and city views. Enjoy a modern kitchen equipped with built-in appliances, clean lines, and functional design. The entire suite features carpet-free flooring and high-quality finishes throughout. Residents enjoy access to over 34,000 sq ft of premium amenities, including an indoor-outdoor pool and spa, a fully equipped gym, yoga studio, basketball court, co-working lounges, rooftop dining with BBQs and pizza ovens, and private event spaces for entertaining. Located just a short walk to Yonge-Eglinton subway station, Loblaws, LCBO, Cineplex, and an endless selection of shops, cafes, and dining options. This is a rare opportunity to be the first to live in a fresh, sophisticated space in one of the city's most connected neighbourhoods. (id:61852)
RE/MAX Plus City Team Inc.
RE/MAX Solutions Barros Group
543 Pinegrove Road
Oakville, Ontario
Fantastic Location with Endless Potential! This charming home offers excellent walkability and sits on a spacious 60 ft x 127 ft lot ideal for renovation or building your dream home. Features include a generous driveway with parking for up to 7 cars and a detached, oversized single-car garage with additional storage. Private backyard with lush backyard and additional garden shed. This home is conveniently located just minutes from Lake Ontario, the GO Train, highways, schools, and shopping plazas. (id:61852)
RE/MAX Hallmark Alliance Realty
608 - 135 James Street S
Hamilton, Ontario
A stunning and spacious 2-bedroom apartment offering 2 full bathrooms and in-suite laundry, ideally located in the heart of Downtown Hamilton. The primary bedroom features a walk-in closet, and one underground parking space is included. Appliances include a stainless steel stove, refrigerator, dishwasher and microwave. Residents enjoy premium amenities in this secure building, including 24-hour concierge and security services, a fully equipped fitness centre, a rooftop terrace, and an outdoor BBQ area. Embrace urban living in this iconic downtown neighbourhood, steps from the GO Station, hospitals, schools, parks, pubs and restaurants. Immediate occupancy is available. (id:61852)
Royal LePage State Realty
93 Whitcomb Crescent
Smiths Falls, Ontario
Your New Home Awaits at 93 Whitcomb Cres. Newly Built 3+1 Bedroom and 2.5 Bath Energy Star Home in the Tranquil Smith Falls Area. 1750 sq.ft of Useable Living Space with Laminate Flooring Throughout, Upgraded Kitchen and Bathroom. Within Walking Distance of Big Box Stores, Restaurants, Schools and Parks. Tenant Pays Gas, Water and Hydro. (id:61852)
Royal LePage Ignite Realty
94 Unionville Crescent
Brampton, Ontario
*Prime High Demand Gore / Ebenezer Area Very Spacious, Stunning & Bright 3 Br, 3 Washrooms. One year old basement with kitchen, bedroom and washroom. *Freehold Townhouse. Upgrade Kitchen Countertop And Laminate In All Rms. No Carpet In Whole House. No Sidewalk lots of visitor parking's. .Close To Costco, Hwy 427, Transit, Place Of Worship, Plaza, Schools, Library, Rec Centre And All Other Amenities. (id:61852)
Cityscape Real Estate Ltd.
815 - 2486 Old Bronte Road
Oakville, Ontario
2 PARKING SPOTS!! INCREDIBLY WELL-MAINTAINED 1 BEDROOM 1 BATHROOM PENTHOUSE UNIT AT MINT CONDOS. BEAUTIFUL FINISHES THROUGHOUT! CARPET-FREE HOME WITH HIGH CEILINGS. THIS LOVELY UNIT COMES EQUIPPED WITH 2 PARKING SPOTS AND 1 LOCKER UNIT. AS YOU ENTER, YOU'RE WELCOMED WITH BRIGHT LIGHT COMING IN FROM THE NORTH EAST VIEW. YOUR BEAUTIFUL KITCHEN AMAZES WITH STAINLESS STEEL APPLIANCES, GORGEOUS QUARTZ COUNTERS, A MODERN BACKSPLASH, AND DOUBLE SINK. COZY DINNER NIGHTS AT HOME ARE EASY WITH YOUR PERFECT LIVING/DINING ROOM SET UP. WAKE UP WITH YOUR MORNING COFFEE TO THE SUN RISING AND ENJOY THE VIEW FROM YOUR BALCONY. SPACIOUS BEDROOM WITH WALK-IN CLOSET AND POCKET DOORS GIVE YOU THE OPTION OF BOTH PRIVACY OR MORE SUNLIGHT! CONVENIENT AMENITIES INCLUDE GYM, PARTY ROOM, AND ROOFTOP PATIO. LOCATED WITHIN MINUTES TO OAKVILLE HOSPITAL, TOP RESTAURANTS AND GROCERY STORES, CONVENIENCE IS AT YOUR DOORSTEP. NOT TO MENTION EASY ACCESS TO HIGHWAYS 407, QEW AND 403. WHETHER YOU'RE LOOKING TO GET INTO THE MARKET OR SEARCHING AS AN INVESTOR, YOU CAN'T GO WRONG WITH A UNIT LIKE THIS ONE! (id:61852)
Right At Home Realty
80 Tatra Crescent
Brampton, Ontario
Stunning 4 Br Detached Home Located On A Quiet Family Friendly Street- Very Bright, Ravine Lot, Double Door Entrance, Stainless Steel Appliances, Access From 2 Car Garage With Garage Door Opener, Balcony, All Bedrooms Have Walk In Closet And Attached Bath. Hardwood Floors On The Main Floor And Hallway, 9 Feet Ceiling At Main Floor. Walk To All Necessary Amenities And Minutes To Hwys! (id:61852)
New Age Real Estate Group Inc.
860 Francis Road
Burlington, Ontario
Bright, spacious, and well-maintained 3-bedroom (MAIN LEVEL) bungalow in the highly desirable Aldershot South neighbourhood. This home features a large open-concept living and dining area, an eat-in kitchen, and in-suite laundry, combining comfort with functionality. Enjoy a generously sized, fully fenced backyard backing onto a scenic bike trail, perfect for relaxing or outdoor activities. Parking for two cars is conveniently located on one side of the double concrete driveway (garage not included in rental). Prime location with quick access to Hwy 403, 407, and QEW, as well as local and GO Transit-ideal for commuters. Close to the lake, parks, hospital, shopping, and schools. Tenant pays 70% of utilities. Perfect for tenants who value space, privacy, and lifestyle in a premium location. (id:61852)
Homelife Landmark Realty Inc.
48 James Walker Avenue
Caledon, Ontario
Beautiful 5 Bedrooms detached home is situated in the Caledon East community, built by Mosaik Homes. This home offering approx.3700 sqft. finished living space. The main floor features separate living, dining, and family rooms, providing plenty of room for relaxation and entertaining. Additionally, there is a den, perfect for a home office or study. Throughout the home, high-quality hardwood flooring . The expansive kitchen is designed for bothfunctionality and style, equipped with stainless steel appliances, including a built-in oven, built-in microwave, and a large center island, ideal for preparing meals or gathering around.on the second floor, the primary bedroom serves as a true retreat, offering a luxurious 5-pieceensuite bathroom and a spacious walk-in closet. The additional bedrooms are generously sized, bright, and comfortable, making them perfect for family members or guests. The home iS designed to cater to modern needs, with ample space for growing families. This home is conveniently located near schools, shopping centers, restaurants, and the Caledon Community Centre. For nature lovers, the nearby Caledon Trailway offers scenic walking and biking paths. With its combination of modern amenities, spacious design, and excellent location, this home provides the perfect balance of comfort, style, and convenience for todays lifestyle. (id:61852)
Royal LePage Flower City Realty
1226 Cottonwood Crescent
Oakville, Ontario
In the heart of the Glen Abbey, Steps to Top rank Pilgrim wood elementary School( One of top 3public elementary school in Oakville) and Abbey Park High School. One of the biggest townhome in the area. 1737 above grade square feet and 738 additional basement square feet. Newer Reno, fresh painting !Bright Eat In Kitchen With Walk Out To Garden Large Master With 4Pc Ensuite & Walk In Closet + Closets. Fridge, Stove, B/I Full / Open Basement, Fenced Yard. Dishwasher. Hardwood Floors All Though Walk To Schools, Community Centre, Grocery & Easy Access To Go Train & Qew. No Smokers And No Pets. (id:61852)
Homelife Landmark Realty Inc.
1 - 249 Highland Avenue
Oshawa, Ontario
Main-floor 3-bedroom apartment available for lease. The unit features three bedrooms, a living room, an open-concept kitchen, a four-piece bathroom, and in-unit laundry facilities. Located on a tree-lined street close to Highway 401, schools, parks, Costco, FreshCo, banks, and restaurants. Includes two parking spaces and access to a fenced backyard for outdoor use. (id:61852)
Century 21 Innovative Realty Inc.
249 Highland Avenue
Oshawa, Ontario
Bright & spacious 3 + 2 bedroom bungalow available for lease. The main floor features three bedrooms, a living room, an open-concept kitchen, and a four-piece bathroom. The basement features two bedrooms, a family room, and a three-piece bathroom. Located on a tree-lined street close to Highway 401, schools, parks, Costco, FreshCo, banks, and restaurants. Includes three parking spaces and access to a fenced backyard for outdoor use. (id:61852)
Century 21 Innovative Realty Inc.
403 - 415 Sea Ray Avenue
Innisfil, Ontario
Experience resort-style living in this beautifully upgraded ground-floor 2-bedroom, 2-bathroom unit with 820 Sqft Living space plus Terrace at Friday Harbour. Offering a spacious and functional layout with high ceilings and modern finishes throughout, this home features a well-appointed gourmet kitchen ideal for both everyday living and entertaining. The generously sized bedrooms and extensive upgrades enhance comfort and functionality. Ideally situated just steps from the marina, boutique shopping, and a variety of dining options, this residence provides convenient access to walking trails, outdoor activities, and the full range of lifestyle amenities that make Friday Harbour a sought-after community. (id:61852)
RE/MAX Realty Services Inc.
Bsmt 2 - 3311 Denison Street
Markham, Ontario
Spacious Bachelor Apartment Featuring a Full Kitchen, Private Bathroom, and Ample Storage. Includes Separate Private Entrance for Added Privacy. (id:61852)
Century 21 Percy Fulton Ltd.
Lla & B - 4040 Finch Avenue E
Toronto, Ontario
Medical Space Available! Ideal For Medical Or Dental Office. Formerly occupied by an orthotics/prosthetics clinic. Suitable for same or a tutoring operation, denturist, etc. Currently No Orthodontist In Bldg. *Locate Your Practice In High Profile Scarborough North Medical Building* Profess. Managed Bldg Incl. Utilities, Common Area Cleaning, Main./Monitored Sec. Cameras, On Site Staff *This 4-Storey Medical Office Blgd W/Elevator. Minutes From Scarborough Health Network Hospital. No Exclusion Except Financial Institution, Blood Lab, X-Ray, Pharmacy. **EXTRAS** Electronic Card Access For After Hours. Ample Free Surface Parking. Ttc At Doorstep. Hours Of Operation: Monday - Friday 8 Am - 9 Pm. Saturday 8 Am - 5 Pm. Sunday 9 Am -4 Pm. (id:61852)
RE/MAX Your Community Realty
862 Liverpool Road
Pickering, Ontario
Welcome home to this beautifully renovated open-concept main floor unit of a bungalow - just seconds from Pickering GO Station, Pickering Town Centre, Highway 401, Frenchman's Bay Marina, and all the conveniences you need! Step inside and enjoy a bright, spacious living and kitchen area with a modern kitchen featuring sleek cabinetry and plenty of storage. The open layout is perfect for relaxing or entertaining. Featuring 3 large bedrooms and a semi-ensuite, 4 piece bathroom, this unit is sure to impress. Parking for 2 vehicles, including 1 carport for covered parking. Shared backyard with a patio and shed for storage. Tenant to pay 60% of utilities. (id:61852)
Century 21 Percy Fulton Ltd.
625 - 1190 Dundas Street E
Toronto, Ontario
Effortless city living starts here at The Carlaw. Bright, airy, and impeccably styled, this turn-key suite delivers smart design with a cool, confident edge. Small but mighty, the layout is clean and intentional - a contemporary kitchen, private bedroom, exposed concrete ceilings, crisp white walls, and floor-to-ceiling windows that flood the space with natural light. Add outdoor space and clever storage, and you have a home that looks good, lives well, and feels easy. A dedicated parking spot is included. Enjoy top-tier amenities including a full gym, guest suites, 24-hour concierge, and a rooftop terrace with communal BBQs and lounge space made for al fresco nights. Transit is seamless with streetcar access at your doorstep and a quick ride downtown, while easy connections to the Gardiner and DVP make getting in and out of the city effortless. Set in the heart of Leslieville, a former industrial pocket turned East End cultural hotspot, you're surrounded by the city's best everyday rituals. Morning coffee at Te Aro, brunch at Maha's or Lady Marmalade, dinner at Descendant Pizza or MARU Japanese Bistro, and rooftop drinks at The Broadview Hotel - all just steps from your door. Ideal for first-time buyers, pied-à-terre seekers, or savvy investors. This isn't just a condo - it's your next move. (id:61852)
Royal LePage Terrequity Realty
74 Thimble Berry Way
Toronto, Ontario
Large family size townhouse located in the most convenient North York neighbourhood. A.Y. Jackson school zone, quiet cul-de-sac with short cut to TTC stops, close to mall, supermarket and restaurants. Easy access to Hwys 404 & 401. Newly renovated top to bottom with all the high end finishes, pot lights, window blinds, new kitchen, washrooms, all appliances, etc. Walk-out basement with separate entrance, 4 pc ensuite master bdrm. Shows 10+. Fireplace is non functional. (id:61852)
Elite Capital Realty Inc.
2703 - 600 Fleet Street
Toronto, Ontario
Welcome to 600 Fleet Street, where sleek modern living meets vibrant waterfront lifestyle in the heart of Toronto. This inviting 1 + 1 bedroom, 1 bathroom unit offers a comfortable, open-concept layout with abundant natural light and views that capture the energy of city life and nearby Lake Ontario. The additional den offers flexible space - ideal for a home office, guest room, or extra storage - making the suite perfect for singles, couples, or professionals seeking a versatile home base in the city. Residents of Malibu Condos enjoy an extensive and resort-style array of building amenities that elevate daily living. A 24-hour concierge and secure entry welcome you home, while the fully equipped fitness centre, indoor pool and jacuzzi provide superb options for wellness and relaxation. When it's time to unwind or socialize, there is a rooftop terrace with BBQ and sun-lounge areas, a communal garden and sundeck, party and meeting rooms, a billiards/games room, guest suites, and ample visitor parking - everything needed for comfort, community, and convenience. The location could not be more compelling. Situated in the dynamic waterfront neighbourhood near Bathurst and Lakeshore, the building is just steps from grocery stores, pharmacies, cafés, restaurants, and retail shops, including a major grocery store right across the street. Outdoor enthusiasts and city lovers alike will appreciate being within walking distance to scenic waterfront trails, parks such as Coronation Park and the waterfront boardwalk, and cultural and entertainment destinations like Exhibition Place, Rogers Centre, and Scotiabank Arena. TTC streetcar service stops right outside the building, offering direct access to downtown and beyond, and commuting by car is just as easy with ready access to major routes. (id:61852)
RE/MAX Realtron Smart Choice Team
1244 Mary-Lou Street
Innisfil, Ontario
Top 5 Reasons You Will Love This Home: 1) Meticulously maintained and move-in ready, this spacious three bedroom, three bathroom home is ideally suited for a growing family seeking comfort and functionality 2) Ideally situated just minutes from Innisfil Beach Park and scenic waterfronts, you'll enjoy quick access to sandy shores, lakeside strolls, and weekend relaxation 3) The upper level laundry room is equipped with built-in appliances, making everyday chores more convenient and seamlessly integrated into your routine 4) Detached backyard workshop with its own 100-amp panel provides the perfect setup for DIY projects, a hobbyists retreat, or a creative workspace 5) With no rear neighbours and tranquil views of the greenbelt and nearby trail, this property provides a peaceful connection to nature. 1,489 above grade sq.ft. plus an unfinished basement. (id:61852)
Faris Team Real Estate Brokerage
Lower - 919 Brucedale Avenue E
Hamilton, Ontario
Exceptionally stunning lower-level unit in a beautifully renovated duplex. This bright and spacious open-concept suite features 2 bedrooms, a full bathroom, private in-suite laundry, and a custom kitchen with quartz countertops. Thoughtfully designed with modern finishes throughout and a separate entrance for added privacy. Conveniently located minutes from highways, shopping centres, and everyday amenities. Ideal for professionals or small families seeking comfort and accessibility. (id:61852)
Rock Star Real Estate Inc.
182 - 17 Old Pine Trail
St. Catharines, Ontario
Clean, well maintained and move-in ready 2 Storey townhouse with 3 Bedrooms and 1 bath in a popular St Catharines location. This property is a desirable End Unit Close to designated on ground parking spot by the back door. This property is situated in a quiet corner of a family friendly complex. The kitchen has been nicely updated, w/ good counter space, plenty of cupboards ,storage, and modern neutral backsplash. The Living room; dining room offer a walk out to the fully fenced/private rear patio. Carpet free through out w/Laminate flooring on both upper levels. Full basement; laundry room, storage & convenient rec room. This building has a Common area entry hall that has been recently updated, clean and bright, each unit has 2entry doors. Newer furnace & central air conditioner (2019), Reverse Osmosis Water Filter, new rental water heater (2024), Hepa Filter on furnace. Thousands of dollars in mechanical upgrades., w/plenty of visitor parking. Nearby amenities include, easy access to QEW, public transit, school bus route, and shopping. Pets allowed with restrictions. Perfect for personal use or as an investment. (id:61852)
Century 21 Heritage Group Ltd.
2801 - 105 The Queensway Avenue
Toronto, Ontario
Beautiful waterfront 1+1 bedroom suite with unobstructed lake and CN Tower views. Features include stainless steel appliances, granite countertops, and a functional layout. Enjoy resort-style amenities: indoor pool, high-end fitness centre, tennis court, concierge, party and games rooms, guest suites, business centre, visitor parking, and more. All just steps from the waterfront trail, TTC, shops, and cafes. Unit will be professional cleaned and repainted prior to occupancy. (id:61852)
Century 21 Atria Realty Inc.
1312 - 39 Mary Street
Barrie, Ontario
Welcome to Debut Condos in the heart of downtown Barrie. Suite 1312 is a brand new 2 bedroom + den, 2 bathroom condo offering 771 sq ft of modern open-concept living plus a 50 sq ft private balcony. Enjoy western exposure with stunning city views and sightlines toward Kempenfelt Bay. Floor-to-ceiling windows provide abundant natural light, and the den offers an ideal workspace. One parking space included. Prime location steps to Barrie's waterfront, marina, beaches, parks, dining, shopping, and entertainment. Close to waterfront trails, transit, the GO Station, and Hwy 400 for easy commuting. Building amenities include 24/7 concierge, state-of-the-art fitness center, outdoor pool with cabanas, entertainment lounges, guest suites, and on-site future retail and dining options. Experience modern waterfront living in one of Barrie's most desirable new communities. (id:61852)
Revel Realty Inc.
2111 - 50 Ann O' Reilly Road
Toronto, Ontario
This sun-filled, spacious corner condo in North York offers 2 bedrooms and 2 bathrooms with an open-concept layout, private balcony, 9-foot ceilings, and large windows. The unit features laminate flooring throughout and an L-shaped kitchen with ample cabinetry, newer stainless steel appliances, and an in-suite washer and dryer. Residents enjoy a well-maintained, eco-conscious building with resort-style amenities including a modern gym, yoga studio, lap pool, theater, private dining room, steam room, BBQ terrace, and party room. The condo provides panoramic city views and is conveniently located near Highways 404 and 401, TTC transit, and within walking distance of parks, shops, and restaurants. (id:61852)
Homelife Landmark Realty Inc.
1702 - 310 Tweedsmuir Avenue
Toronto, Ontario
"The Heathview" Is Morguard's Award Winning Community Where Daily Life Unfolds W/Remarkable Style In One Of Toronto's Most Esteemed Neighbourhoods Forest Hill Village! *Spectacular 2Br 2Bth N/W Corner Suite W/Balcony+High Ceilings! *Abundance Of Floor To Ceiling Windows+Light W/Panoramic Lake+Cityscape Views! *Unique+Beautiful Spaces+Amenities For Indoor+Outdoor Entertaining+Recreation! *Approx 1195'! **EXTRAS** Stainless Steel Fridge+Stove+New B/I Dw To Be Installed+Micro,Stacked Washer+Dryer,Elf,Roller Shades,Laminate,Quartz,Bike Storage,Optional Parking $195/Mo,Optional Locker $65/Mo,24Hrs Concierge++ (id:61852)
Forest Hill Real Estate Inc.
9617 Manitou Crescent
Windsor, Ontario
Detached Raised Ranch home, spacious!!! Close to 1700 sqft. Master bedroom with ensuite Jacuzzi. Custom built home with high ceiling!!!! Solar panel owned and generating $7500 per year( as per previous year). (id:61852)
Royal LePage Ignite Realty
279 - 258b Sunview Street
Waterloo, Ontario
Excellent Investment. Completely Furnished Apartment By Builders... Ask For Building Feature, Interior Amenities, Outdoor, Rooftop Amenities, Suit Features Suite Kitchen And Many More Details. Internal And External Bicycle Parking...Private Outdoor Lounge Area. Impress Your Clients. Very Near To University Of Waterloo And Wilfred Laurier University Campuses. Buyer Agent Must Verify Details. (id:61852)
RE/MAX Real Estate Centre Inc.
126 River Road
Bracebridge, Ontario
Rare Waterfront Investment Opportunity Two Units+ Huge Lot + Endless Potential! Welcome to this unique and versatile property located right across from the river, offering beautiful views and serene surroundings. This exceptional home features two fully self-contained units a main unit and a legal in-law suite - each with its own private entrance, kitchen, and living space. There are two types of heaters, Baseboard Heater -Electric , Fireplace - Propane. Perfect for multi-generational living, income generation, or extended family use. This is a prime opportunity in a desirable location with strong rental demand. Don't miss your chance to secure a property that offers immediate income potential. (id:61852)
Homelife/miracle Realty Ltd
310 Brant Street
Haldimand, Ontario
Attention !!!! Investor and First time Home Buyer. Don't Miss this opportunity. Look at this beautiful Brick House. This 3+1 bedroom Bungalow Located in Prime location of Dunnville. Large driveway Can fit up to 3 Cars. Close to all amenities. Luxury Vinyl Flooring replaced in 2020, Painted in 2022, Large Dining room with white kitchen features ample countertop space. This House Main floor has 3 Bedroom and 4-piece Bathroom. Fully Finished basement with bedroom and full 3-piece Bathroom. Great for Investor to make positive cash flow. Book your Showing today!!!! (id:61852)
Homelife/miracle Realty Ltd
11 Great Oak Court
Brampton, Ontario
Nestled on a peaceful, family-friendly cul-de-sac, this beautifully maintained detached home offers exceptional space, versatility, and income potential in one of Brampton's most desirable neighborhoods. Originally a 4-bedroom design, the home has been thoughtfully converted into a spacious 3-bedroom layout, featuring an oversized primary suite with a sitting area, and walk-in closet. (Easily convertible back to 4 bedrooms if desired.) The main level offers bright living and dining areas, a modern kitchen, and a private fenced backyard perfect for family gatherings. The finished basement with separate side entrance includes a 1-bedroom suite complete with kitchen, living area, and bathroom - ideal for in-law setup or rental income opportunity. Huge Driveway can accommodate 6 Car. Steps to schools, parks, shopping, and transit, Minutes to Highway 410 & Bramalea City Centre. This House is Perfect for families or investors! Don't miss this rare opportunity - schedule your showing today!!!! Extra : Roof - 2023 , Electric Panel - Aug 2025, Tankless Water Heater (Owned) - 2023. A/C -2023, HVAC - 2018, Range & Fridge - 2024, Dishwasher - 2023 , Laundry Appliances - Aug 2025!! (id:61852)
Save Max Pioneer Realty
3216 - 4055 Parkside Village Drive
Mississauga, Ontario
Beautiful 2 Bedroom / 2 Full Bath Condo in desired Block Nine towers in the heart of Mississauga. Open concept layout. Full size appliances. Cabinet panelled Refrigerator and Dish washer. Granite Counter top. Carpet free floors. High Ceiling. New building with modern facilities - Kids play area, Gym, Yoga Studio, Theatre, Media Lounge, Party Room, Guest Suites, Library. Walk to Square On, YMCA, Celebration Square. Suitable for family, Students. (id:61852)
First Class Realty Inc.
307 - 1284 Guelph Line
Burlington, Ontario
*Modern 2-Bed, 2-Bath Corner Condo in a Prime Location in Burlington*This newer corner suite is conveniently located from all the essentials-highway, community pool, parks, trails, library, grocery stores, gyms, and restaurants. The open-concept kitchen and living/dining areas are perfect for entertaining, with a large granite island and plenty of natural light from the many large windows. Enjoy outdoor space on the private balcony. Two comfortable bedrooms and two full bathrooms provide a practical yet peaceful home for growing families. - Burlington Mall is just a 5-minute drive away.- 10-minute drive to Burlington's downtown core & stunning Lake Ontario views. - Minutes away from Highway 407, 403, QEW, and GO station. (id:61852)
Icloud Realty Ltd.
Bsmt - 7 Albright Road
Brampton, Ontario
Welcome to this bright and freshly painted 1 bedroom, 1bathroom basement suite with a private separate entrance. Brand new flooring in the kitchen with kitchen recently refreshed. The unit offers an open concept layout with lots of storage space and a large full 4 piece bath. Beautiful dark laminate flooring, pot lights throughout, updated kitchen with stainless steel appliances, full bath with tub, shared laundry, above grade windows. Separate side entrance with 1 parking spot in the driveway. Great street in a family friendly neighbourhood, walking distance to schools, parks, shopping, transit and many other amenities. Tenant to clear snow to their entrance. Some furniture available including chairs and beds. Tenant to pay 30% of utilities. (id:61852)
Royal LePage Credit Valley Real Estate
34 Previn Court
New Tecumseth, Ontario
Welcome home to 34 Previn Court! This unique residence is the perfect place to embrace new beginnings. Ideal for multigenerational living and set on one of Alliston's most desirable streets, this showstopping home is conveniently tucked away at the end of a quiet cul-de-sac on a nearly half-acre, pie-shaped ravine lot. Cherish rare privacy and the feel of a wooded retreat-while being just minutes from top schools, parks, shopping, dining, and commuter routes. With over $200,000 in renovations and more than 4,000 sq. ft. of finished living area, there's room for the whole family and more. The full walkout basement features a second kitchen, additional bedroom, and bathroom-perfect for in-laws, extended family, or guests. The redesigned exterior delivers fresh, modern curb appeal with new windows and doors, elegant refacing, ambient soffit lighting, and updated garage doors. A 3-car garage plus parking for six ensures comfort and convenience for large families and visitors alike. Inside, refined finishes elevate every room: wainscoting, coffered ceilings, crown molding, new main-floor flooring, pot lights, and a beautifully refinished staircase. The one-of-a-kind designer like, gourmet kitchen, shines with rare Brazilian quartzite counters and is open to formal living and dining areas designed for easy everyday living and comfortable, effortless entertaining. The main-floor office offers flexibility as a workspace or potential extra bedroom/media area. Making your way upstairs, the spacious floor plan includes the option to add a 5th bedroom allowing for up to 7 bedrooms total. The primary suite is a serene escape featuring a spa-like ensuite, while the backyard offers a peaceful haven with expansive decks overlooking the tranquil ravine. For the new year, make 34 Previn Court your new beginning. Homes like this are rarely available-don't miss your chance. (id:61852)
Coldwell Banker Sun Realty
A812 - 3421 Sheppard Avenue E
Toronto, Ontario
Welcome to a new two beds & 2 full-bath rooms pluse two large Balconys condo in a prime Scarborough location. Thoughtfully designed with a spacious layout. The primary bedroom offers a 4-piece ensuite and walk-in closet for added comfort. Enjoy a large modern kitchen with extended cabinetry and upgraded vinyl flooring throughout. Conveniently located at Warden & Sheppard, you're just steps to TTC, minutes to Don Mills Subway, Hwy 404, Fairview Mall, Seneca College, parks, restaurants, and more. One parking and one locker included. (id:61852)
Century 21 Landunion Realty Inc.
4909 - 11 Wellesley Street W
Toronto, Ontario
Spacious One Bed + Den At The Luxury 11 Wellesley Condos! Amazing Location, Steps to Subway, UofT, Ryerson, Financial District, Yorkville & More. High Floor With 9' Ceilings, Large Balcony, And Open City Views! Built In Murphy Bed In Den Can Be Used As A Bedroom. (id:61852)
Union Capital Realty
902 - 62 Wellesley Street W
Toronto, Ontario
Experience Elegant Downtown Living In This Spacious 2-Bedroom, 2-Bathroom Suite Located In A Prestigious Boutique Building With Only 6 Suites Per Floor. Set In A Safe, Quiet, And Exceptionally Well-Maintained Environment, This Pet-Free Residence Of Nearly 1,500 Sq Ft Features A Sunken Living Room, Eat-In Kitchen, Two Solariums, An Ensuite Storage Locker, And One Parking Space. Enjoy A Full Range Of Amenities Including A 24-Hour Concierge, Visitor Parking, Indoor Pool, Exercise Room, Sauna, Squash Court, And A Rooftop Terrace With Stunning City Views. Ideally Situated Just Steps From Queens Park, The University Of Toronto, Major Hospitals, Public Transit, Subway Stations, Bus Stops, And Yorkville's Finest Restaurants, Cafes, Shopping Centres, And Grocery Stores, This Home Offers The Perfect Blend Of Urban Convenience And Residential Tranquility. Includes Two Solariums Measuring 200 Sq Ft Approx. ! (id:61852)
RE/MAX Condos Plus Corporation
Bsmt - 82 Lennon Trail
Brampton, Ontario
2 Bedrooms Basement Apartment with One Parking, conveniently located near public transportation, schools, parks, and shopping centers. Easy access to major roads and highways.Spacious Open Concept Apartment with Large Windows throughout. 30% Utilities are to be paid by Tenant. (id:61852)
Royal LePage Signature Realty
1725 Spruce Hill Road
Pickering, Ontario
An Exceptional Opportunity Awaits Custom Home Builders And Visionary Investors Alike** Discover The Rare Chance To Create A Bespoke Luxury Estate Or Investment Property In The Highly Coveted Fairport/Spruce Hill Community A Neighborhood Where Newly Built Custom Residences Have Commanded Prices In Excess Of Four Million Dollars. This One-Of-A-Kind Property Boasts An Extra-Large Irregular Lot Measuring 128' X 353', Perfectly Positioned At The End Of A Private, Tree-Lined Cul-De-Sac. Western Exposure Floods The Grounds With Natural Light, While The Homes Backdrop Of A Serene, Protected Ravine Provides An Unmatched Setting Of Tranquility And Prestige. The Property Further Benefits From Approval For An Additional Laneway Dwelling Unit At The Rear, Offering Tremendous Flexibility For Multi-Generational Living Or Upscale Income Potential. A Recently Completed Survey Is Included, Streamlining The Path Toward Redevelopment. For Those Wishing To Hold Or Generate Income In The Interim, The Existing Residence Features Rental Possibilities, Including A Walk-Out Basement With A Full In-Law Suite Currently Used As Storage, Yet Easily Converted Back To A Separate Apartment With Some Finishing Touches. This Offering Includes Two Parcels Of Land: Parcel 1725 Measuring 60' X 197', Where The Current Residence Sits, And Parcel 1725A Measuring 68' X 353', Expanding The Canvas For Your Dream Build. A Truly Remarkable Opportunity In One Of Durhams Most Prestigious And Established Enclaves. (id:61852)
RE/MAX Rouge River Realty Ltd.
Unknown Address
,
2 Bedroom With Modern Premium Vinyl Floors Throughout and Dedicated Laundry. Close To Subway And U of t. Walking Distance To Schools, Shopping Plazas, Supe Restaurants And TTC. Close To Highway 401, Stc, Etc. Large Back Yard. No Pets & No Smoke Lease. Tenant To Pay 40% Of Utility. Tenant Must Attain And Maintain Content Insurance. (id:61852)
Homelife/vision Realty Inc.
334 - 4750 Yonge Street
Toronto, Ontario
Prime Location For Professional Office On Yonge and Sheppard in the heart of North York, known as Landmark, Emerald Park Towers. 1 LOCKER INCLUDED.South Facing Bright Office in the High-Density Residence Area. Direct Access To Subway & Easy To Hwy. Indoor Shopping Mall With Food Basics, LCBO, Coffee Shops And Restaurants. Ideal for Professionals: Lawyers, Accountants, Doctors, Travel Agents, Mortgage/Insurance Brokers, Education Consultants And More. (id:61852)
Home Standards Brickstone Realty
405 - 150 Alton Towers Circle
Toronto, Ontario
Location Location Location Luxury Condo Exceptionally Maintained, Walk to Mall, TTC, School, Supermarket Shopping, Milliken Park. Sun Filled 2 Bed, 2 Bath, Split Bedroom Model High Demand, 24-Hour Concierge, Indoor Pool, Sauna, Gym, Ping Pong, Tennis, Party Room. (id:61852)
Royal LePage Signature Realty
45 Albert Street
Welland, Ontario
This beautifully updated bungalow combines comfort, style, and everyday practicality with 2 bright, generously sized bedrooms and a warm and inviting layout enhanced by tasteful modern finishes. The renovated kitchen offers sleek cabinetry, stainless steel appliances, and plenty of storage perfect for daily living. The finished basement provides valuable additional space, ideal for a cozy family room, home office, gym, or guest suite. Located in a welcoming, family-friendly neighborhood, this move-in-ready home strikes the perfect balance of charm and functionality. Whether you're just starting out or looking to simplify, this is an exceptional opportunity to own a stylish, low-maintenance home that truly has it all! (id:61852)
Homewise Real Estate
194 Joshua Avenue
Hamilton, Ontario
Welcome to 194 Joshua Avenue in the neighbourhood of the Ancaster Meadowlands. Situated on a private treed premium lot, this property is ready for its newest owner to enjoy the amazing backyard with a beautiful inground pool, interlocking patio and no rear neighbours. Enjoy the privacy and quietness of this amazing street. The home features over 4,000sqft of total living space. Over 2,900sqft above grade with a massive entertainment area, open kitchen with granite countertops and eat-in kitchen. A large family room with huge windows and 10ft ceilings. Enjoy a formal dining space and main level laundry. On the second floor, this layout gives you the option to enjoy the office/loft area OR have the sellers create an additional 4th massive bedroom. New hardwood flooring has been installed and this home is truly move-in ready. The following updates have been done: Pool liner + Winter cover (2021), pool heater (2021), Pool filter (2021), Roof (2014), professionally finished basement (2020), majority of windows have been updated and upgraded with California shutters. New large front door. Furnace and air conditioner have been regularly inspected and maintained professionally. Close to schools, public transit and shopping. RSA. (id:61852)
One Percent Realty Ltd.
107 - 85b Morrell Street
Brantford, Ontario
Welcome home to The Lofts on Morrell, a highly sought-after condominium building in the desirable Holmedale neighbourhood. This beautiful 2 bedroom, 2 bathroom ground level model features a large open concept space with soaring 10 foot ceilings, includes incredible building amenities and a parking space! Enter into the foyer to the open concept floor plan. The kitchen features stainless-steel appliances, bright white cabinets and an island with storage. The living room has floor-to-ceiling windows and a patio door that cascades natural light. Enter onto the patio, the perfect place to enjoy your morning coffee. The large primary bedroom has a 3-piece ensuite. This unit is complete with an additional bedroom, 4-piece bathroom and in-suite laundry for your convenience. Don't forget about the rooftop sitting area and upper level mezzanine to relax with your guests. (id:61852)
Revel Realty Inc.
Main - 156 Westside Drive
Oakville, Ontario
Experience Ultimate Convenience in the Heart of Downtown Oakville in this beautifully updated (complete) home (with brand new appliances) for lease, perfectly situated in the vibrant core of downtown Oakville. This rare offering combines modern living with unbeatable location, making it the ideal haven for tenants seeking a refined and effortless lifestyle. Prime Location (south-facing backyard), Exceptional Lifestyle. Step outside your door and immerse yourself in Oakville's picturesque waterfront, charming boutiques, gourmet restaurants, and a thriving cultural scene. Everything you need is just a short stroll away. Commuters Dream. Enjoy seamless access to public transportation and major highways, making both your daily commute and weekend escapes convenient and stress-free. Property Highlights:3 Spacious Bedrooms Bright and comfortable, ideal for rest and relaxation; Featuring modern, high-quality finishes. Laundry Room Located on the main floor for added convenience. This exceptional home is perfect for those who value quality, convenience, and location. Don't miss your opportunity to lease in one of Oakville's most sought-after areas. (id:61852)
Right At Home Realty
