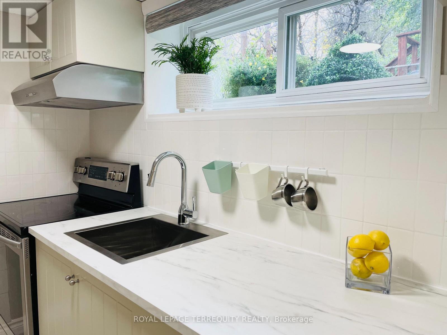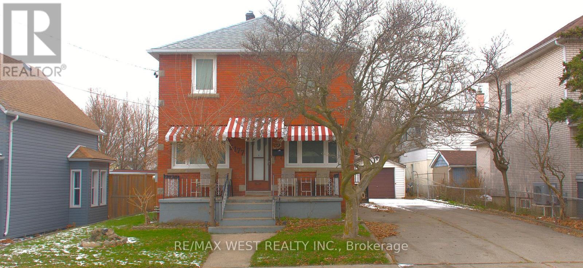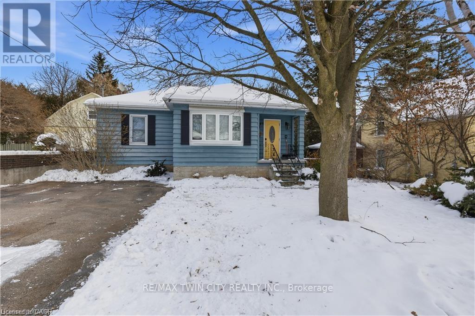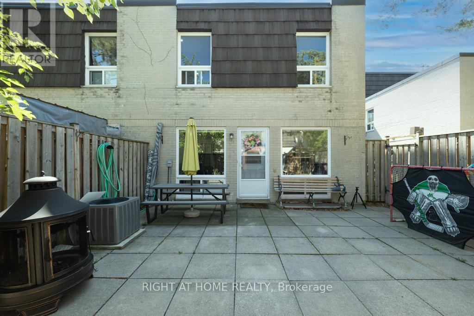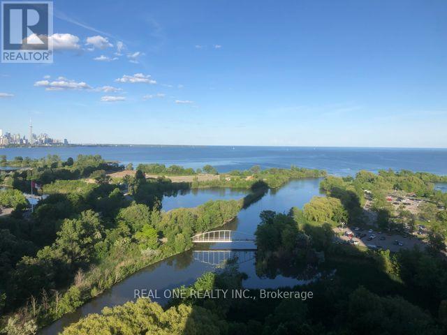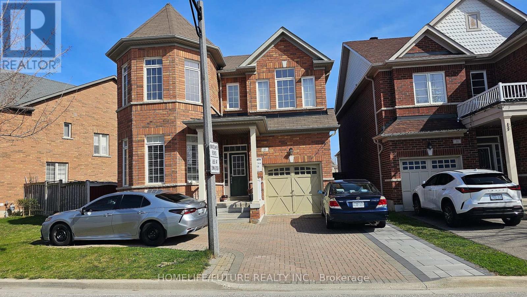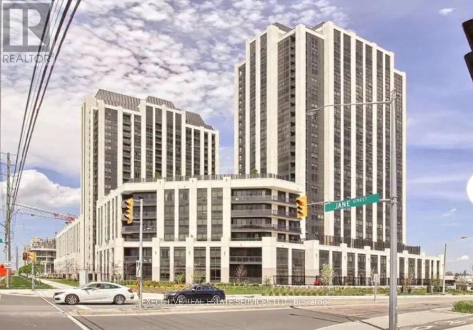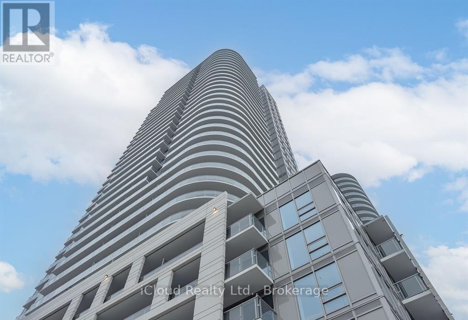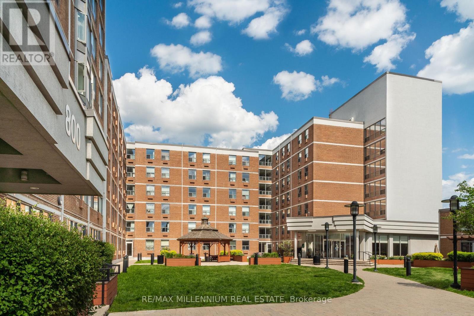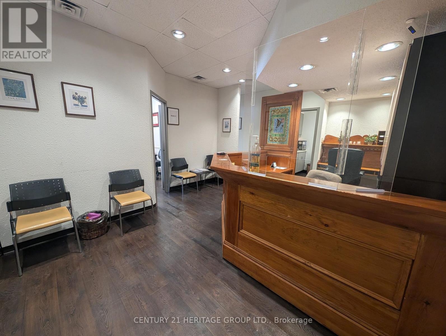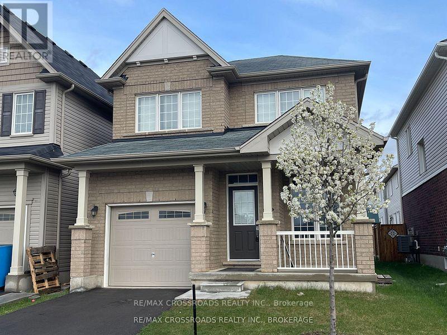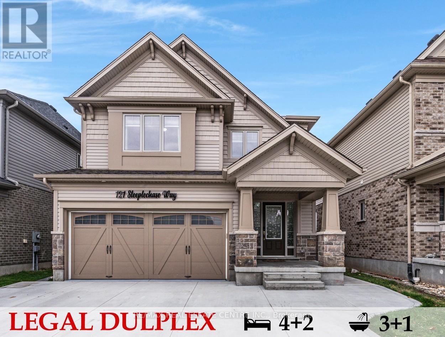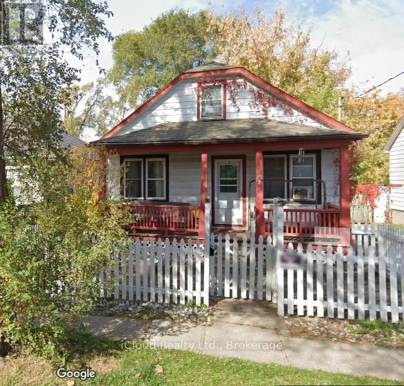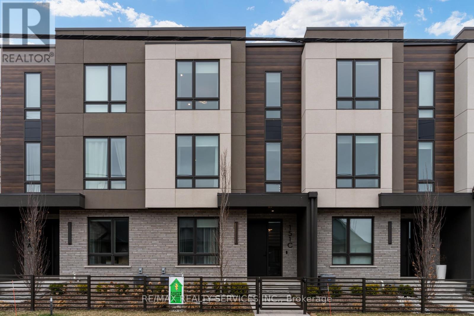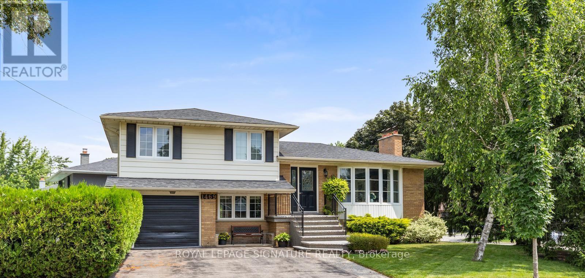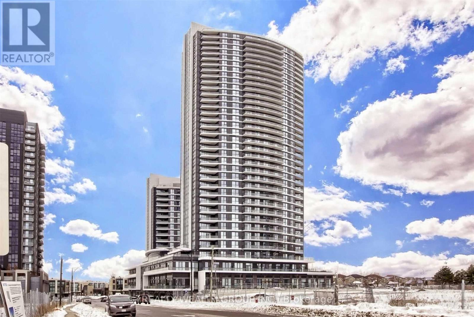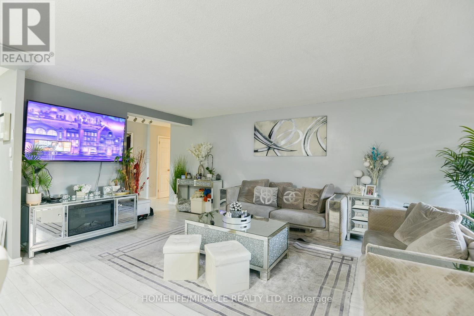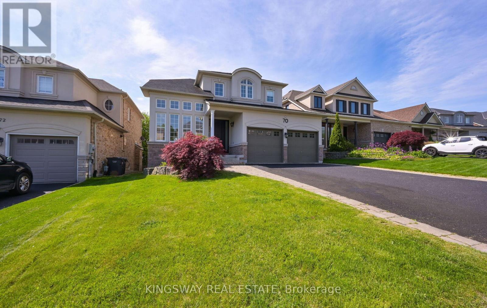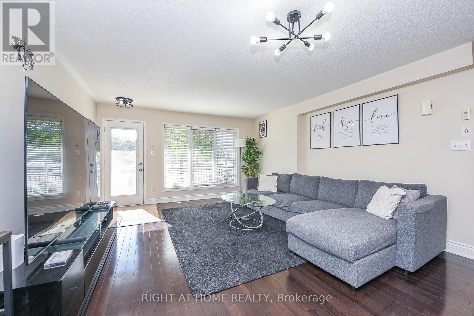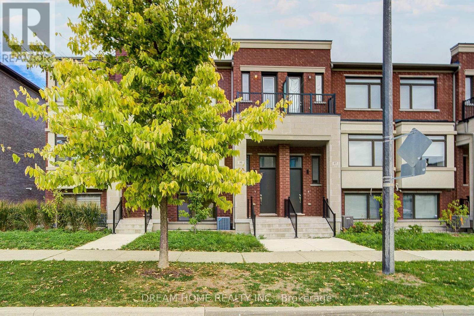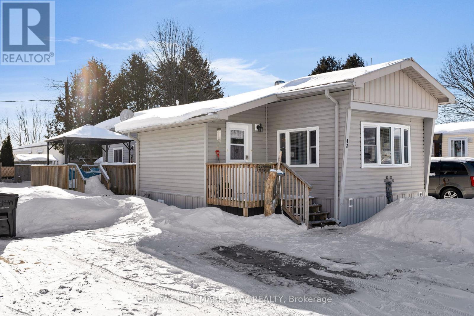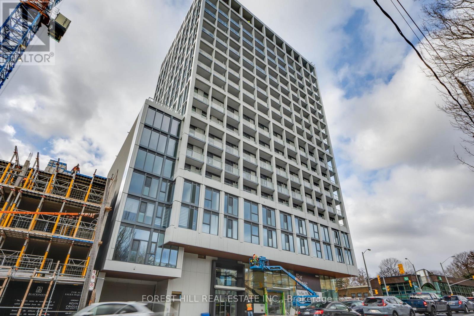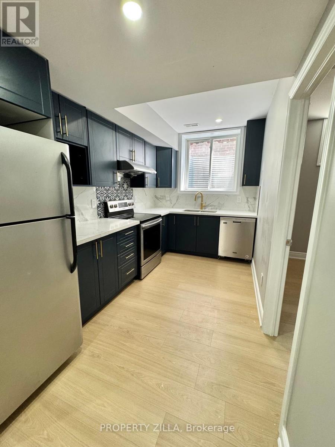Basement - 51 Garthdale Court
Toronto, Ontario
Discover this thoughtfully updated lower-level apartment located in North York's Bathurst Manor. Ideal for single professional, set in a quiet, residential area, this inviting suite offers comfort, privacy, and convenience. The apartment features above-ground windows throughout, allowing for natural light and an open, airy feel. The modern kitchen includes stainless steel appliances and sleek cabinetry - a functional space for everyday cooking. The living area provides a cozy setup perfect for a sofa and TV, creating a comfortable place to unwind after a long day. A separate bedroom area offers privacy and flexibility, while the large ensuite laundry room adds everyday convenience. Additional highlights include a large under-stair storage unit, one parking spot, and flat fee for utilities - so you can enjoy simple, all-in living with no extra bills. Located steps from TTC transit, neighbourhood shops, parks, and local amenities, this apartment offers a great balance of comfort and accessibility. Move-in ready and beautifully maintained, it's a space that's easy to care for and even easier to enjoy. (id:61852)
Royal LePage Terrequity Realty
5177 Kitchener Street
Niagara Falls, Ontario
Attention Investors and contractors!! This is a must see if you are in the market to acquire a lucrative business with endless possibilities! This property is a legal duplex , with legal VRU status and rental history available upon request! This property is a two storey brick exterior, with a detached garage. Inside are two separate units and a basement utility room that can easily be converted into a third. Each unit is 3 bedroom , 2 bathroom with separate entrances and separate hydro and water meters. This property is a 10 minute walk from the Niagara Strip that is preparing to launch the "Destination Niagara Strategy" - a multi billion dollar project aiming to transform Niagara Falls into Canada's Vegas Style destination!! This is a must see! (id:61852)
RE/MAX West Realty Inc.
69 Lowrey Avenue N
Cambridge, Ontario
MOVE IN READY*****Discover this charming bungalow, perfectly situated on a quiet cul-de-sac in a mature neighbourhood where pride of ownership shines. The moment you enter the bright, welcoming foyer, you're greeted by a warm and inviting living room. Accents such as curved archways and large windows make this home truly special. Beautiful hardwood floors stretch across the main level, and a large picture window fills the space with natural sunlight. The living room flows naturally into a comfortable dining area, ideal for everyday meals or hosting guests. A thoughtfully designed pass-through between the kitchen and dining room creates an open feel and keeps conversations connected throughout the main living areas. The main floor features two bedrooms, including a spacious primary, along with a stylishly renovated main bathroom. Second bedroom is perfect as a kids bedroom or home office. The finished lower level adds even more versatility, offering a cozy rec room, a dedicated office nook, and an oversized bedroom complete with a 2-piece ensuite-perfect for extended family or guests. You'll also find a generous laundry area and plenty of storage options. From the SEPARATE ENTRANCE step out onto a lovely deck that overlooks an expansive backyard, a true outdoor retreat with endless possibilities. Updated electrical panel in 2021 provides peace of mind. Close to all the conveniences you need, this delightful home is filled with character and ready for you to make it your own. (id:61852)
RE/MAX Twin City Realty Inc.
13 - 23 Four Winds Drive
Toronto, Ontario
Unbeatable Location & Incredible Value! Maintenance fees include all utilities, Bell Fibe Internet/Cable, and gym membership! A true turnkey lifestyle. This well-kept 3-bedroom home with a finished basement is perfect for first time buyers, or investors looking for space and convenience. The bright living room with modern pot lighting sets the tone, while the private backyard patio with kids clubhouse and terrace makes outdoor living easy. Set in a quiet, safe community, you"re just an 6 minute walk to York University or Finch West Subway, and minutes to Hwys 400/401/407 for seamless connectivity across the city. Turn key home move right in and enjoy the comfort, location, and unbeatable amenities this home has to offer! (id:61852)
Right At Home Realty
4007 - 2230 Lake Shore W. Boulevard
Toronto, Ontario
Hardwood Floor, Granite Countertop, Stainless Steel Appliances & A 200Sqft Private Terrace That Is Perfect For Entertaining. Steps To Lake &Waterfront Parks/Trails. Easy Access to Downtown, Ttc, Highways. Close To Grocery, Shops, Bank & Restaurants. (id:61852)
Real One Realty Inc.
3607 - 2230 Lake Shore Boulevard W
Toronto, Ontario
Hardwood Floor, Granite Countertop, Stainless Steel Appliances & A 200Sqft Private Terrace That Is Perfect For Entertaining. Steps To Lake & Waterfront Parks/Trails. Easy Access to Downtown, Ttc, Highways. Close To Grocery, Shops, Bank & Restaurants. (id:61852)
Real One Realty Inc.
Main & 2nd Floor - 33 Silkgrove Terrace
Markham, Ontario
*Welcome to this Spacious 4-Bdrm, Aprx 2400 Sqft Detached Home in prestigious Wismar community Surrounded with Best Schools *Featuring Open Concept Bright Custom Design Layout *9' M/Floor on Premium Wide Lot *Walkout from breakfast room to private backyard to enjoy outdoor living, perfect for entertaining or relaxing; Convenient shed for storage *Elegant Exterior & InterLook W/Lots of Upgrades Including *Interlocking W/Extended Driveway *Upgraded Oak Staircase*Hardwood Floor *Smooth Ceiling *Crown Molding *Pot Lights *California Shutters *Rich & ElegantLight Fixers *Granite Kitchen Counter Top W/Upgraded High Kitchen Cabinets W/Angle & MirrorDoors *Elegant Backslash * Gdo & Remotes, filtered water line; Humidifier; Washer/Dryer in MainFloor *Conveniently located close to parks, schools, transit, Mount Joy GO Station, andshopping including Markville Mall. (id:61852)
Homelife/future Realty Inc.
2004 - 9075 Jane Street N
Vaughan, Ontario
Stunning luxury 2-bedroom + den, 2-bathroom condo featuring abundant natural light and a spacious open-concept layout. Enjoy a walk-out to the sunroom from the living area and a modern kitchen equipped with European-style built-in appliances. Includes: 1 Parking 1 Locker Premium Amenities:24-hour concierge, fully equipped gym, party room, guest suites, theatre room, and rooftop terrace with leisure area. Prime Location: Steps to Vaughan Mills, hospital, shopping, transit, and quick access to Hwy 7, 400 & 407. Perfect for end-users or investors looking for luxury, convenience, and location. (id:61852)
Executive Real Estate Services Ltd.
2712 - 2031 Kennedy Road
Toronto, Ontario
Cozy and bright one-bedroom suite featuring one washroom and one parking space, ideal for a small family, couple, or working professional. This well-maintained unit offers 9-foot ceilings, laminate flooring throughout, a functional layout, and abundant natural light. Conveniently located steps to Agincourt GO Station and TTC, with quick access to Highways 401 and 404. Walking distance to shopping, grocery stores, restaurants, and everyday essentials. A welcoming and accessible home in a vibrant neighbourhood. Available February 1st. New immigrants and students welcome. (id:61852)
Icloud Realty Ltd.
143 - 798 Richmond Street W
Toronto, Ontario
Renovated and spacious bachelor suite in the heart of Queen West. This bright unit features high ceilings, large windows, a functional open layout, and a modern kitchen with stainless steel appliances. Steps to transit, grocery stores, cafes, and some of the city's best local shops, dining, and amenities. Prime location of Queen West. Parking available underground, $175/month. Heat and water are included! (id:61852)
RE/MAX Millennium Real Estate
225 - 1333 Sheppard Avenue E
Toronto, Ontario
Professional Medical Office for SubleaseExceptional opportunity to secure a 710 sq. ft. turnkey medical office located in North York close within North York General Hospital, one of Toronto's most respected healthcare environments. Ideal for physicians, specialists, therapists, or allied health professionals seeking a prestigious and convenient clinical setting.This well-designed suite features:Three fully equipped, private examination / treatment rooms Perfect for multi-disciplinary use, consultations, or procedure-based practices.Large, welcoming reception and administrative area Spacious front desk and seating zone designed for efficient patient flow, check-ins, and staff operations.Professional medical environment Benefit from a major hospital, high patient visibility, and a trusted healthcare ecosystem.Move-in ready layout Clean, modern, and functional - ideal for immediate practice setup.This is a rare chance to operate within a high-demand medical hub, offering convenience for patients and prestige for your practice. Suitable for a wide range of health professionals looking to elevate their presence in North York. (id:61852)
Century 21 Heritage Group Ltd.
166 Munro Circle
Brantford, Ontario
Beautiful 3 Bedroom, 3 Washroom, Detach House In Family Friendly Neighbourhood In Brantford. 1 Year Perfect Opportunity For Investors & End Users. Hardwood Flooring On Main Floor With Matching Staircase. Separate Formal & Family Rooms. Family Sized Kitchen W/Central Island & Breakfast Area. Cold Cellar In Bsmt. Master Bedroom W/5Pc Ensuite. 2 Nd Floor Laundry. Close To Schools, Hwy 403, College, Downtown Brantford & All Amenities. Don't Miss!! (id:61852)
RE/MAX Crossroads Realty Inc.
121 Steeplechase Way
Waterloo, Ontario
Welcome to 121 STEEPLECHASE Way! This gem of a property nestled in the heart of nature Located in the desirable Kiwanis Park with premium lot that backs onto protected landscape is ideal for you. The exquisite home is GENERATING INCOME through a rentable WALKOUT LEGAL DUPLEX basement and offers over 3000 sq. ft. of finished living space. This house can be a great Mortgagee Helper for your client as well as being suitable for joint family ownership. The MAIN UNIT features a lovely Family & Living rooms with 9-foot ceiling, Modern Kitchen with smart space utilization, well-lit dining and living area for the family, (4) spacious well ventilated bedrooms, ample closet space and (2+1) upgraded full bathrooms. The convenient Second floor laundry. Through the large patio doors awaits huge deck for entertaining friends & family. Not to forgot a concrete drive-way for ample parking space. WALKOUT BASEMENT UNIT Featuring a cozy living and dining space, with spacious (2) Bedrooms, a newly designed 3-pc bathroom and a beautiful modern kitchen with brand new appliances. Located by the Grand River and associated trails (Claude Dubrick), parks (Kiwanis, Snyder's Flats Conservation area, Bechtel), highly rated schools, and near many amenities including the universities, and Grey Silo Golf Club! Conestoga Mall! **Book your showing today! **Book your showing today! (id:61852)
RE/MAX Real Estate Centre Inc.
95 Chetwood Street
St. Catharines, Ontario
Calling all investors and handymen! This income-generating property is zoned R2, allowing for a duplex and possible triplex conversion. The upper level features a self-contained 1-bedroom unit with full bath, kitchen while the main floor offers 3 bedrooms, living room, kitchen, and 4-piece bath. The unfinished basement provides plenty of potential for additional living space or rental income. A large single garage offers great storage or the perfect workshop. Property is being sold "as is". (id:61852)
Icloud Realty Ltd.
151c Port Robinson Road
Pelham, Ontario
Welcome to Elevated Living in the Heart of Fonthill. Discover refined luxury in this impeccably crafted condo townhouse, built by the renowned Rinaldi Homes, where quality and craftsmanship are evident in every detail. Located in the heart of prestigious Fonthill, surrounded by wine country charm, this residence offers the perfect blend of elegance, comfort, and convenience. Step inside to experience the beauty of thoughtful design from the architectural floating staircase to the custom Hunter Douglas window treatments throughout. The open-concept living space is anchored by a sleek electric fireplace, adding warmth and style, while designer light fixtures and chandeliers elevate the ambiance throughout. The gourmet kitchen is equipped with premium Fisher & Paykel appliances, complemented bytasteful upgrades and direct access to a private terrace perfect for morning coffee or evening wine. A rare highlight of this home is the private elevator, offering seamless access to every level with ease. The primary suite is a serene retreat, featuring double showers in the spa-inspired ensuite and elegant, high-end finishes. This is a home for those who appreciate quality, low-maintenance living ideal for the sophisticated homeowner seeking a lock-and-leave lifestyle without compromise. Surrounded by nature, top-tier amenities, and the region's best wineries, this is more than just a home it's your forever sanctuary in one of Niagara's most sought-after communities. (id:61852)
RE/MAX Realty Services Inc.
1469 Hillgrove Road
Mississauga, Ontario
Welcome to 1469 Hillgrove Road - Your Retreat in Clarkson! Nestled on an oversized corner lot in the heart of the desirable Clarkson Lorne Park community, this stylishly updated 4+1 bedroom side split combines charm, elegance and family functionality with incredible backyard living. Step inside to find sun-filled living spaces, hardwood floors on the main level, and a smart, flexible layout perfect for modern living. The open-concept living and dining area offers ample room to entertain, while the versatile office and sitting room provide the ideal work-from-home setup or cozy reading nook. A recently updated eat in kitchen offers tons of storage and high end stainless steel appliances. The converted garage now serves as a massive main-floor bedroom- ideal for in-laws, guests, or a private studio. Upstairs, you'll find three generous bedrooms, while the finished lower level offers a fifth bedroom, recreation space, and plenty of storage. Step outside to your private backyard oasis-mature trees frame the serene setting, where you can lounge poolside, dine, or host summer parties around the inground pool. Located on a quiet, tree-lined street, just 3 minutes from QEW, the Clarkson GO, top-ranked schools (including Lorne Park), parks, shopping, and the lake, this is your chance to own a property that delivers space, style, and the lifestyle you've been dreaming of. Don't miss this rare opportunity to live in one of South Mississaugas most sought-after neighbourhoods. (id:61852)
Royal LePage Signature Realty
1114 - 35 Watergarden Drive
Mississauga, Ontario
FULLY FURNISHED AVAILABLE with TV's in BOTH bedrooms and Living Room! Corner Unit 2 Bedrooms PLUS DEN, 2 Full Washrooms. RARE LARGE DEN! Primary Bedroom with His and Hers Closets and 3 Piece Standing Shower Ensuite. High End White Kitchen with Stainless Steel Appliances and Large Island with Double Undermount Sink. Large Secondary Bedroom. Full Size Laundry Machines. Large Balcony. Located In The Heart Of Mississauga! High Rise Building With A Picture Perfect View. Spacious Rooms With Amazing Open Sun-Filled Space This Luxury Unit Comes W/ Top Of The Line Finishing & Contemporary Design. Space, Style & Functionality Come Together To Make It A Great Place To Live. Location Is Perfect For Easy Access To All The Highways 407,401&403, Nearby Go Transit. Plenty Of Shopping Around & Square One Mall (id:61852)
Realty Wealth Group Inc.
903 - 714 The West Mall Road
Toronto, Ontario
Welcome to one of the sought after locations of Toronto! This 2+1 bedroom condo offers open-concept living with all-inclusive maintenance fees covering heat, hydro, water, cable, and internet. A spacious, well-ventilated, designer living area. Laminate flooring throughout and lots of natural lighting. Indoor and outdoor pools, sauna, exercise room, tennis Court, party room and play ground. Prime Etobicoke location! Steps from Centennial Park, Cloverdale mall, Sherway gardens, and Highways 401/427 for seamless commutes. Elevate your lifestyle with a gym, indoor/outdoor pools, sauna, tennis court, party room, and bike storage. Your dream home awaits-schedule a viewing today! Status Certificate is applied. (id:61852)
Homelife/miracle Realty Ltd
70 Silvervalley Drive
Caledon, Ontario
Rare Opportunity To Own A Beautiful Spacious Home With A Great Layout In A Sought After Bolton Neighbourhood. Enjoy Privacy, Nature And Gorgeous Views All Year Round From Your Own Backyard. Plenty of Curb Appeal, Spacious Driveway, Upgraded Stucco Exterior '18, Shingles '18, & Solid Fibreglass Front Door '22. Enter Into A Grand Open Foyer to Second Floor & Winding Staircase. This Home Also Boasts A Spacious Updated Eat-In Kitchen W/Dekton Counters '22, S/S Appliances & A Large Pantry. Eat-In Kitchen W Walkout to Large Deck, New Railings '24, And Awning Overlooking Pool/Hot Tub & Nature. Spacious Open Concept Family Room With Gas Fireplace & Stunning Views of the Bolton Valley. Enjoy The Beautifully Finished, Functional Walkout Basement To Salt Water Pool (Pool Heater '24) & Relaxing Hot Tub. Spacious Modern Rec Room With Fireplace, 5th Bedroom or Playroom, 3 Pc Bath & Wet Bar. (id:61852)
Kingsway Real Estate
13 - 3335 Thomas Street
Mississauga, Ontario
Welcome to this bright and spacious 2-bedroom, 2-bathroom townhouse nestled in the sought-after Churchill Meadows community. The main floor features a Functional layout with an eat-in kitchen, generous cabinetry, and large windows that fill the home with natural light a perfect setting for family living and entertaining. Enjoy two well-proportioned bedrooms with good-size closets and ample storage throughout, offering comfort and practicality. Thoughtfully designed with two convenient entrances one from the kitchen leading directly to your exclusive parking space, and a front entrance opening to the sidewalk and Thomas Street, with ample street parking nearby. Set within a well-maintained complex surrounded by beautifully landscaped grounds. Ideally located close to top-rated schools, parks, shopping, transit, and major highways. A perfect opportunity to own a move-in-ready home in one of Mississauga's most desirable neighborhoods. (id:61852)
Right At Home Realty
99 Crimson Forest Drive
Vaughan, Ontario
Step into this stunning, contemporary 3-storey townhome that blends style, comfort, and functionality. Featuring 3+1 spacious bedrooms and 3 bathrooms, this bright, open-concept home offers soaring 9-ft smooth ceilings, sun-filled windows, and sleek laminate flooring throughout. Enjoy updated pot lights and elegant chandeliers that add warmth and modern flair. The stylish kitchen with a center island is perfect for family meals or entertaining. Two beautiful balconies provide ideal spots for morning coffee or evening relaxation. The versatile ground floor can serve as a 4th bedroom or home office. Direct garage access and located in a top-rated school district. POTL fee: $161.96/month. This home offers unbeatable convenience - steps to parks, schools, shops, transit, and minutes to major highways and GO Train. This is more than just a home - its a lifestyle! (id:61852)
Dream Home Realty Inc.
42 - 4976 25th Side Road
Essa, Ontario
Perfect for first-time buyers or those looking to downsize, this well-maintained 2-bedroom modular home is located in the peaceful Hoe Doe Valley, ideally situated between Barrie, Angus, and Thornton. Set within a 24-acre co-ownership park, this bright, open-concept home features a sun-filled kitchen and living area with abundant windows, updated cabinetry, and newer flooring - making it truly move-in ready. The spacious primary bedroom includes a built-in queen-size bed with ample integrated storage, plus additional storage conveniently located beneath the bed. A functional mudroom provides extra space for organization, while two outdoor storage sheds offer even more room for your seasonal items. Step outside to enjoy an oversized deck complete with a gazebo - perfect for relaxing or entertaining. Additional highlights include a Generac generator for peace of mind during power outages, a tankless hot water heater, steel roof, and connection to the park's municipal water and sewer systems. Affordable monthly costs of $523 (including $200 allocated to the sewage system reserve fund) and an annual share of property taxes of just $373 make this an exceptional opportunity for affordable, low-maintenance living in a tranquil setting. (id:61852)
RE/MAX Hallmark Chay Realty
516 - 2020 Bathurst Street
Toronto, Ontario
luxury brand new condo in Forest hill. Bright and Spacious 1 Bedroom with 1 Bathroom unit facing West, floor to ceiling windows with functional layout. Laminate floor thorough out, kitchen with High End Appliances. Building will have Direct Forest Hill Subway Access. Amazing amenities: gym, Party room, Co-workers room and Yoga Area. Internet Wifi is Included. Conveniently located to a variety of shops, restaurants, Yorkdale mall, Allen/Hwy 401. *** LTR opening Feb 6th with direct lobby access *** (id:61852)
Forest Hill Real Estate Inc.
Basement - 163 Freure Drive
Cambridge, Ontario
Newly finished and spacious 3-bedroom basement apartment located in a desirable Cambridge neighborhood, close to top-rated schools, parks, shopping, and everyday amenities. This bright and modern unit features a private entrance, in suite laundry, and includes 1 parking spot for your convenience. (id:61852)
Property Zilla
