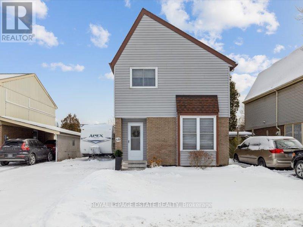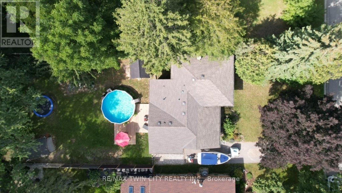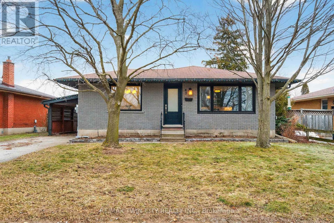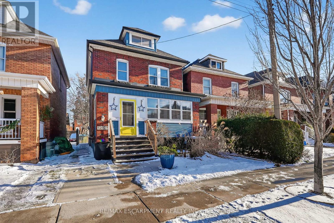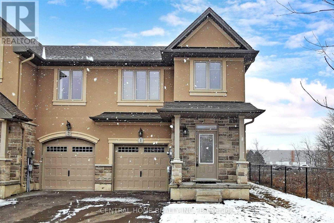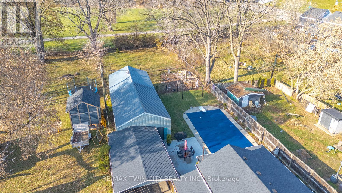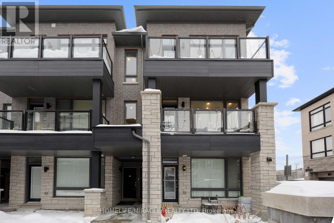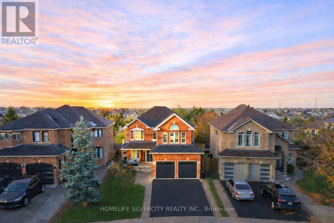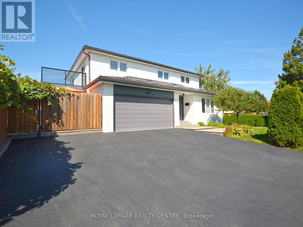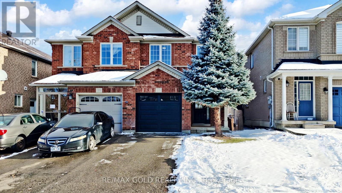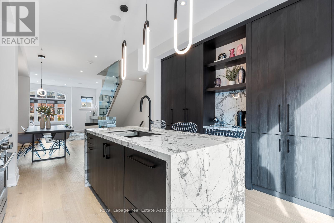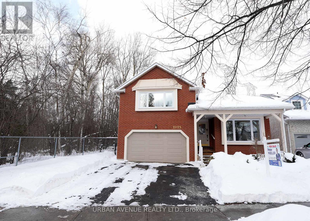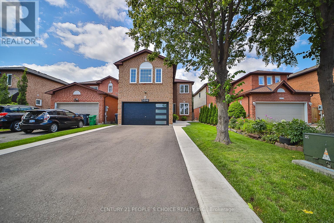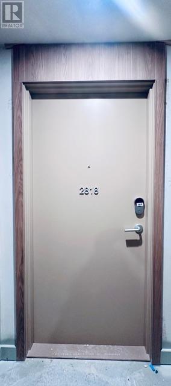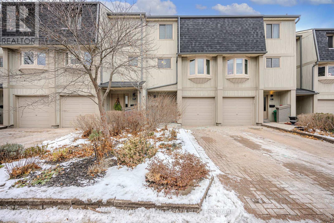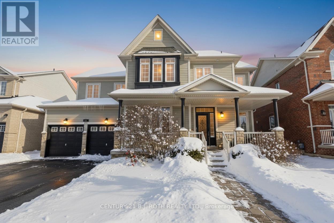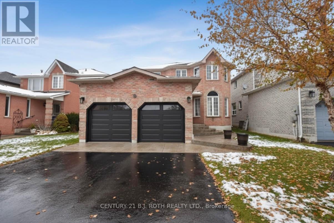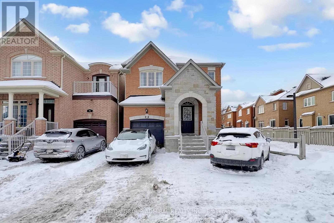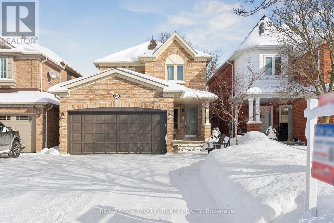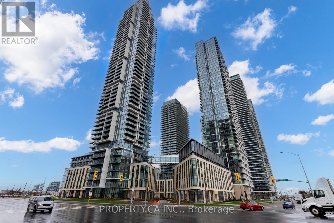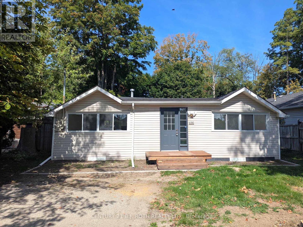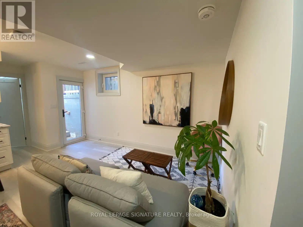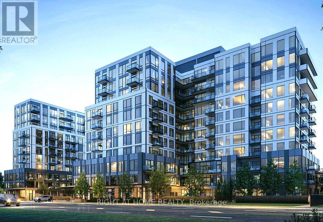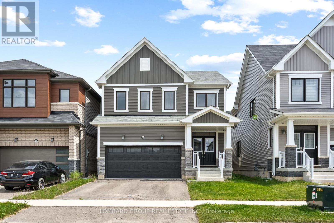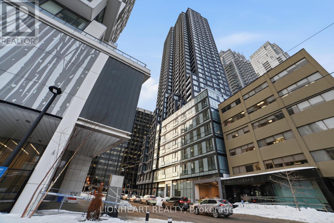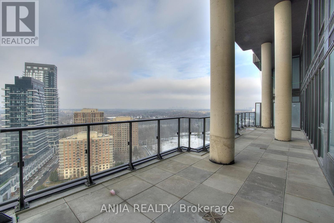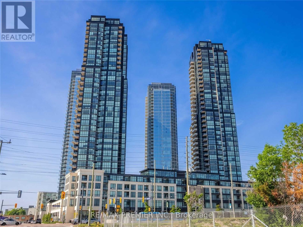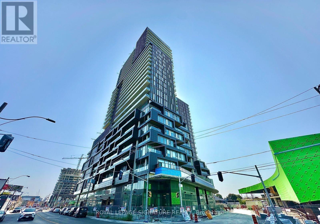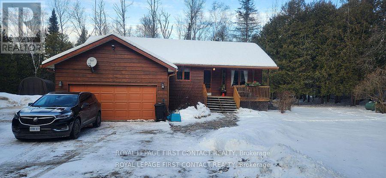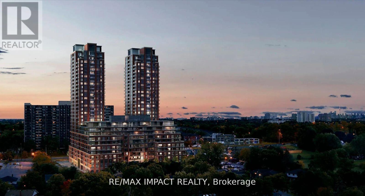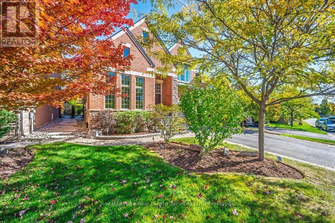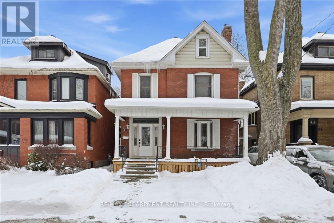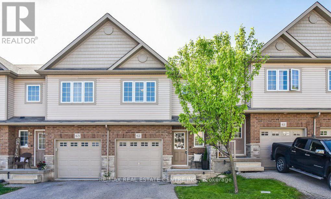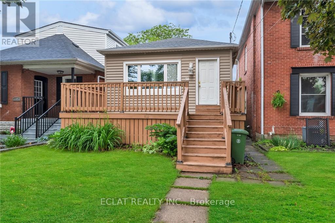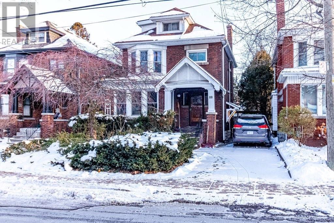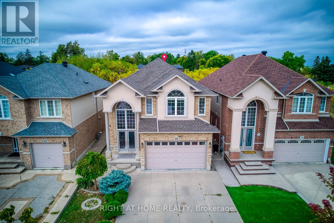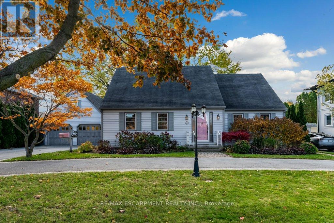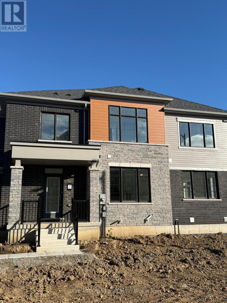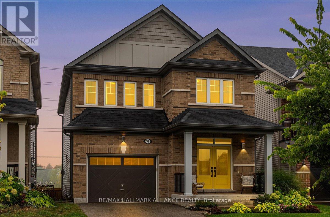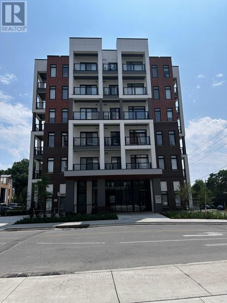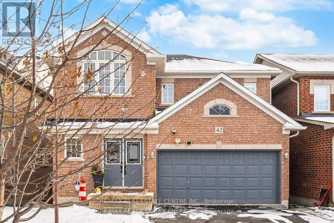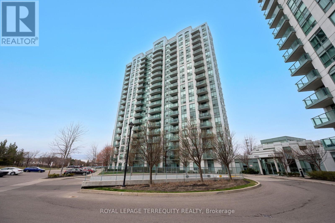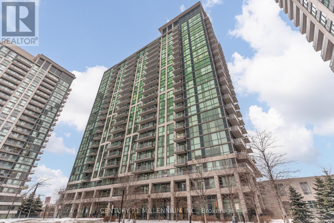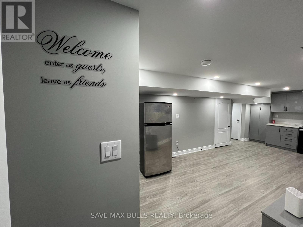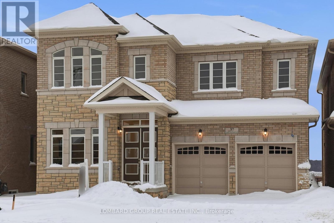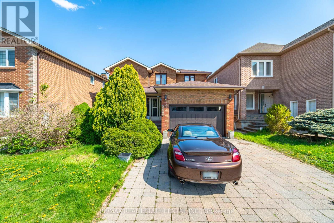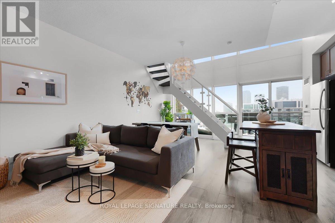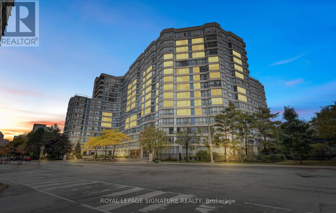659 Upper Wentworth Street
Hamilton, Ontario
Don't be fooled by the address-this fully detached home is quietly tucked away from the main road on a family-friendly frontage road, offering three-car driveway parking plus ample street parking. With five bedrooms and three bathrooms (one on each level), this tastefully updated home checks every box. The main floor has been completely upgraded top to bottom and features a spacious living room, a custom kitchen, a convenient powder room, and an eat-in dining area with sliding doors leading to a brand-new deck (2025) and a large, open backyard retreat. Upstairs, you'll find a rare expanded primary bedroom with exceptional closet space and a private adjoining den/office or reading area. Two additional generous bedrooms and an updated four-piece bathroom complete the second floor. The finished basement offers new flooring and ceilings, another four-piece bathroom, a large bedroom with his-and-hers closets, and a cozy multi-purpose space ideal for a rec room, office, or guest area. Additional updates include siding (2019) and electrical panel (2023). This is a move-in-ready home in a surprisingly quiet setting-an opportunity not to be missed. (id:61852)
Royal LePage Estate Realty
58 Kinnard Road
Brantford, Ontario
Set within one of Brantford's most sought-after neighbourhoods, 58 Kinnard Road sits on a tree-lined street among homes that reflect long-term pride of ownership. Oakhill is a pocket where properties are tightly held and demand remains strong.The main floor is designed for everyday living, with a natural flow between the living and dining areas that feels open, connected, and easy to gather in. The updated kitchen sits comfortably within the layout and includes a side entrance, ideal for busy households and easy access to the yard. The main-floor primary bedroom features a private ensuite and walk-out French doors leading directly to the back deck and above-ground pool-making it easy to picture summer mornings, evening swims, and effortless indoor-outdoor living.Upstairs, three well-proportioned bedrooms and a full bath provide comfortable space for family, guests, or work-from-home needs. The finished lower-level family room, complete with a gas fireplace, offers a cozy space for movie nights or relaxed evenings at home.Outside, the deep, privately fenced lot is lined with multiple storage options, including a workshop and two additional storage sheds. The backyard is well suited for entertaining, relaxing, and making the most of summer by the pool.Major improvements include: updated electrical, roof replacement (2016), furnace (2019), on-demand hot water, water softener, and pool pump and filter (2024). Located steps from the Grand River and Brantford's well-known trail system, this home offers a setting that feels peaceful and removed-yet remains just minutes to downtown Brantford and quick Highway 403 access. (id:61852)
RE/MAX Twin City Realty Inc.
43 Blueridge Crescent
Brantford, Ontario
Welcome to 43 Blueridge Crescent, a beautifully updated brick bungalow tucked away on a quiet, family-friendly street in Brantford's desirable north end. Backing onto a peaceful park with no rear neighbours, this fully renovated 3+1 bedroom home offers a thoughtful blend of modern finishes and functional living spaces-ideal for families or downsizers alike. The open-concept main floor is bright and welcoming, anchored by a custom kitchen featuring solid wood cabinetry, quartz countertops, and a highly functional layout that flows seamlessly into the living and dining areas, making it perfect for everyday living and entertaining. Three well-appointed bedrooms and an updated bathroom complete the main level. Downstairs, the fully finished basement adds exceptional value with an additional bedroom, a stylish 3-piece bathroom, a spacious rec room with a cozy gas fireplace, and a dedicated laundry room with ample counter space and storage. A convenient breezeway leads to the show-stopping backyard, where you can enjoy summers by the inground saltwater pool and the added privacy of backing onto green space. You can't beat the location-set in the sought-after Mayfair neighbourhood known for its pride of ownership, just minutes to schools, shopping, and quick access to Highway 403 for commuters. This move-in-ready home checks all the boxes for comfort, style, and lifestyle. A must-see property that truly stands out. (id:61852)
RE/MAX Twin City Realty Inc.
Keller Williams Complete Realty
207 Edgemont Street S
Hamilton, Ontario
Located on a lovely, tree-lined street in a family-friendly neighbourhood, this charming older home offers the perfect blend of original character and important modern updates. With mature trees, welcoming neighbours, and schools and parks nearby, it's an ideal setting for families and those who appreciate an established community. Inside, the home retains its warmth and charm while benefiting from thoughtful improvements that provide comfort and peace of mind. The kitchen was fully renovated in 2019 and features a custom KraftMaid kitchen with granite countertops and a new window that brings in plenty of natural light. Major exterior updates were also completed in 2019, including the roof, soffits, siding, and skylights. Additional upgrades include a furnace and air conditioning system replaced in 2020, whole-house electrical updated in 2012, stair carpeting in 2020, and brick repointing completed in 2023.The backyard offers easy, low-maintenance outdoor living with a natural gas BBQ hookup, a concrete driveway with lighted alley access, and a custom cedar-shingled shed. A wonderful opportunity to enjoy the charm of an older home in a walkable, family-oriented neighbourhood - with the major updates already taken care of. (id:61852)
RE/MAX Escarpment Realty Inc.
1 - 98 Shoreview Place
Hamilton, Ontario
Experience A Lifestyle With Gorgeous Lake Waterfront View Just Steps Away! Elegant Maintained End Unit In Desirable Townhome Complex. Full Brick Exterior, Stone And Stucco Accents. Interior Features Open-Concept Living Space With 9Ft Ceilings And Pot Lights. The Kitchen Includes Stainless Steel Appliances. Master Ensuite Has A Sep Shower. The Attached Garage Is Insulated With Direct Entry Into House. Lots Of Visitor Parking. 2 Mins Walk To The Shoreline. (id:61852)
Central Home Realty Inc.
116 Eagle Avenue
Brantford, Ontario
The epitome of turnkey living. With room to breathe, grow, and room to enjoy. Set on an exceptionally deep lot with zoning that supports future opportunity. This 4 bedroom, 3 bathroom home features a layout that feels natural. From the large main floor master bedroom with spa like ensuite, to the large open concept family room with eat in kitchen and view of the beautiful back yard oasis and wrap around deck. Updated across 2023 and 2024, the property features a new roof on both the home and the detached garage, fresh interior and exterior paint, renewed landscaping, wrap-around porch overlooking the private back yard. The inground pool has been upgraded with a new liner, pump, and automated cleaner and a new cement patio. No rear neighbours with greenspace stretching toward the Grand River and Brantford's trail system. The 1100 sq ft. heated detached garage is a standout! Upgraded hydro, LED lighting, a year-round versatile bonus room, a dedicated workshop, oversized eaves, and a covered carport and separate gardening room. A versatile workshop and year-round bonus room offer practical space for hobbies, hands-on projects, or a dedicated home work area, with the flexibility to evolve as your needs do.Interior updates include new washer and dryer, CSA-certified wiring, 200-amp service, HVAC, water heater, furnace and a new heat pump servicing the rear family room, plus an additional heat pump in the garage.The deep lot and zoning framework allow buyers to explore severance or potential expanded use of the garage/workshop, additional dwellings; potentially creating further long-term value. With trails, parks, river access, and daily conveniences all close by, this location blends residential comfort with true urban walkability. (id:61852)
RE/MAX Twin City Realty Inc.
9470 The Gore Road
Brampton, Ontario
Welcome to Urban Living at Its Finest! This bright and spacious 2-bedroom, 2-bath Urban Town, built by the renowned Mosiak Homes, offers an exceptional blend of modern design, comfort, and convenience. The largest unit in the community, only 4 years old, and fully upgraded throughout, this home features approximately 1,220 sq. ft. + two balconies of 68 sq. ft. each of thoughtfully designed living space, making it ideal for first-time home buyers, small families, and investors. The open-concept main level showcases 9-ft smooth ceilings, elegant laminate flooring, and a sun-filled kitchen with a walk-out to a private balcony-perfect for everyday living and entertaining. Both balconies are walk-outs (68 Sq. Ft. each), providing excellent outdoor space and abundant natural light. The home is tastefully upgraded with premium finishes and top-of-the-line light fixtures, enhancing both style and ambiance throughout. Located in a highly desirable area with easy access to public transit, shopping, schools, and places of worship. Includes 1-car garage parking for added convenience. A fantastic opportunity to enjoy modern urban living with everything you need right at your doorstep. (id:61852)
Homelife/miracle Realty Ltd
16 Coralreef Crescent
Brampton, Ontario
Welcome to this spacious 2,887 sq. ft. detached home, ideally situated on a premium ravine lot that widens at the rear. This 4-bedroom residence with a professionally finished walk-out basement offers exceptional space, functionality, and a serene natural setting.The open and inviting main floor creates a warm, welcoming atmosphere, perfect for everyday living and entertaining. The eat-in kitchen features ceramic flooring, a modern backsplash, and a walkout to a large deck overlooking the ravine, providing a peaceful outdoor retreat. The main level also includes a full 3-piece washroom, a cozy family room with fireplace and hardwood floors, a separate dining room, a formal living room with hardwood flooring and elegant crown moulding, and a private office ideal for working from home. Convenient main-floor laundry with direct garage access adds to the thoughtful layout.Upstairs, you'll find 4 generously sized bedrooms and three full bathrooms, including two primary-style bedrooms. The main primary suite offers a walk-in closet and a spa-inspired ensuite with a soaker tub and separate shower.The walk-out basement is professionally finished and features a separate entrance, three bedrooms, a bright family room with pot lights, and a 4-piece bathroom. Ideal for extended family, guests, or future income potential.A rare opportunity combining size, versatility, and a premium ravine location. This home is not to be missed. (id:61852)
Homelife Silvercity Realty Inc.
2503 Palisander Avenue
Mississauga, Ontario
Welcome to this exceptional home in a highly desirable, family-friendly neighbourhood. Thoughtfully renovated from top to bottom with premium, high-end finishes, this residence offers a perfect blend of style, comfort, and functionality. The open-concept kitchen flows seamlessly into the living and family spaces, ideal for everyday living and entertaining. The family room features a walk-out to a spacious patio, overlooking a breathtaking, professionally landscaped garden with an in-ground pool-your own private oasis. The primary bedroom features a walk-out to a large private patio with stunning views of the beautiful backyard, garden, and pool - perfect for morning coffee or evening relaxation. Ideally located just minutes from Huron Park Community Centre, GO Station, shopping, and scenic bicycle trails. Walking distance to schools, public transit, and hospital, with an easy 20-minute commute to Downtown Toronto. A truly outstanding home for a growing family, nestled in a safe, established, and sought-after community. (id:61852)
Royal LePage Realty Centre
26 Applegrove Court
Brampton, Ontario
Stunning Newly renovated 3 bed 3 bath semi detached in a great location, Open concept living and dining with Updated Kitchen with Quartz counter top, subway tile back splash and porcelain tiles. Pot lights with smooth ceilings on main floor. Carpet free home. Spacious rec room with gas fireplace in Basement which can be easily renovated to a legal second unit with separate side entrance. Spacious Master bedroom has a walk in closet and fully updated Ensuite with a stand up shower and linen closet. Beautifully renovated Main washroom with 2 more spacious bedrooms on second floor. Excellent location, walking distance to shopping, Brampton Civic Hospital, Banks, Mc Donald's, Freshco and transit. (id:61852)
RE/MAX Gold Realty Inc.
24 - 10 Lunar Crescent
Mississauga, Ontario
Say hello to next-level Streetsville living-designer finishes, quiet setting, and steps to everything you love. Steps from coffee, restaurants, shops, and just a 2-minute walk to the GO Station (only 37 minutes to Toronto!) this private, designer-finished townhome is ready for you to move in and live your best life. Nearly 2,000 sq ft of living space with $250K+ in high-end upgrades means every corner has been thoughtfully curated-because why settle for builder-grade when you can have stylish, functional, and totally move-in ready? This 3-bedroom, 3-bath home hits the sweet spot between convenience, comfort, and designer flair. The main floor is open, bright, and made for both chilling and entertaining. Cook, snack, or sip your morning coffee at a large, sleek kitchen island with premium appliances and custom details. Step out onto the balcony when you need some fresh air, or cozy up by the modern fireplace surrounded by clean, custom cabinetry-function and style all in one space. Upstairs, find bedrooms that feel spacious without wasting a square foot, laundry where it actually makes sense, and a huge primary suite with an ensuite bath that's basically your own spa! Heated floors, a walk-in shower, a double vanity, and a walk-in closet that actually fits all your stuff-finally. The details keep going: wide-plank hardwood, motorized blinds, abundant natural light, private 2-car garage, and the kind of designer touches that make a house feel like a home. Outside? Streetsville is calling. Grab your favourites- Saucy for dinner, Qamari Yemeni Coffee Co. for a pick-me-up-and enjoy one of Mississauga's most walkable, connected neighborhoods. Stylish, smart, and ready for your life-this is townhouse living done right. *Open House: Sunday February 1st 2-4PM* (id:61852)
Royal LePage Real Estate Associates
2125 Lynn Heights Drive
Pickering, Ontario
Discover this rare bungaloft model showcasing the quality craftsmanship for which John Boddy is renowned. This distinctive home offers versatile living space across multiple levels, perfectly designed for modern lifestyles. Main floor excellence. Enter through a dramatic foyer with soaring ceilings and natural light streaming through a skylight above. The spacious family room features vaulted ceilings and a cozy fireplace, creating an inviting atmosphere for gatherings. The eat-in kitchen provides convenient access to a large deck overlooking your private backyard oasis with 2 ponds that border a serene forest. The main floor 4-piece bathroom features a luxurious high-end Assisto bathtub with jets. The huge primary bedroom is a true sanctuary, boasting vaulted ceilings that enhance the sense of space and a convenient 3-piece ensuite bathroom. The unique 3rd level studio offers endless possibilities as a home office, art studio, or private retreat. Two skylights flood the space with natural light, making it an inspiring environment for work or creativity. Exceptional lower-level living with a complete 4-piece bathroom, kitchen, and two expansive rooms - ideal for extended family, guests, or rental income potential. The gorgeous private backyard backing onto forest provides a peaceful escape, complemented by a custom outdoor shed for all your storage needs.This bungaloft offers rare versatility and premium finishes throughout - a must-see opportunity! (id:61852)
Urban Avenue Realty Ltd.
3596 Nutcracker Drive
Mississauga, Ontario
EXCEPTIONAL RENOVATED HOUSE! This Gorgeous Bright 4+2 Bed Home Is Situated In The Well-Established Neighborhood Of Lisgar. This Home Feats. A Grand Double Door Entry Leading To An Open Concept Living & Kitchen Space Complete w/Quartz Countertops, Solid Wood Kitchen Cabinets, New Appliances & An Island w/Waterfall Countertop Perfect For Hosting Guests. Sliding Doors Off Kitchen Lead To Recently Built Spacious Deck. Laundry Room Conveniently Located On Main Floor & Feats. Quartz Countertop, Lots Of Cabinets, Backsplash &Built-In Sink. Upstairs Master Bedroom Feats. Beautiful Stand-Alone Bathtub, Floor To Ceiling Shower w/Built-In Shelving & Double Sink. 3Additional Bedrooms Upstairs, 1 w/Walk-In Closet, As Well As A Bright Bathroom w/Floor To Ceiling Shower & Built-In Shelving. Finally This House Feats. Apartment-Style Finished Basement w/Full Kitchen Complete w/New Appliances, A Bathroom w/Waterfall Shower Head In Floor To Ceiling Shower, Spacious Rec Room & 2 Additional Bedrooms. **EXTRAS** $300k+ Spent In Renovations. Located Near Hwy 403, 407 &401, Elementary & High Schools, Shopping Centers & Public Transportation. Full Legal Description: PCL 440-1, SEC 43M883; LT 440, PL43M883; S/T A RIGHT AS IN LT1188875 ; MISSISSAUGA (id:61852)
Century 21 People's Choice Realty Inc.
2818 - 1 Quarrington Lane
Toronto, Ontario
Welcome to suite 2818 at One Crosstown! This brand new, modern and spacious one bedroom home comes with large windows, high ceilings and fantastic views. The open concept layout is functional and pleasing to the eye. The modern kitchen features integrated appliances and sleek finishes for everyday living. Upgrades include upgraded builder decor and colour selections, deluxe blinds, frameless shower door, additional ceiling light fixtures, TV backbox with electrical (for wall mount TV) and a high quality shower head.The building features impressive amenities including a state-of-the-art fitness centre, yoga room, basketball court, co-working lounge, art studio, residents' lounge, pool room, cafe, pet wash station, party room, rooftop BBQ and dining/party areas, games room and visitor parking (amenities subject to builder completion). Exceptional location in the master-planned Crosstown community and just steps to the Eglinton Crosstown LRT, convenient access to major highways and close proximity to shopping, dining and parks! A perfect unit in a perfect location to call your home! **Please note: lobby and outside pics are renderings from the developer's website.** (id:61852)
Forest Hill Real Estate Inc.
50 - 1060 Walden Circle
Mississauga, Ontario
Located in the desirable Walden Spinney Community, this renovated 3 bedroom, 2 full baths Plus a powder room townhouse offers comfortable living in a peaceful, tree-lined, park-like setting. The primary bedroom offers a benefit of a fully renovated ensuite bathroom. The main living area showcases hardwood floors, a cozy gas fireplace, and a walk-out to a xtra large , private deck ideal for relaxing or entertaining surrounded by mature trees for added privacy and equipped with gas bbq hook up . The spacious eat-in kitchen boasts updated stainless steel appliances, quartz countertops and ample storage.The ground-floor family room provides flexible living space ideal for guests , home office use or extended family and features a 2-piece powder room with a walk-out to a fenced, private patio . Complete with an attached garage and a total of two parking spaces, this home offers everyday convenience. 5 min walk to GO Transit and located within the highly sought-after Lorne Park school district , this property combines an exceptional location with comfort and functionality.Residents enjoy a strong sense of community and access to outstanding amenities at the Walden Club , including an outdoor heated pool, tennis, squash, and pickleball courts, a fully equipped gym, and an event room with bar, kitchen, and library-perfect for both active living and social gatherings. (id:61852)
Harvey Kalles Real Estate Ltd.
63 The Queensway
Barrie, Ontario
This fully updated home offers an impressive 3,569sq. ft. of finished living space, thoughtfully designed from top to bottom with four spacious bedrooms and five beautifully appointed bathrooms. A bright, versatile layout is enhanced by huge windows that flood the home with natural light, while stylish quartz countertops with a sleek backsplash elevate the modern kitchen aesthetic. Completely finished on every level, this home delivers both function and sophistication throughout. Ideally located in Barrie's sought-after south end, you're just minutes from shops, schools, and commuter highways-putting everyday convenience truly at your fingertips. A truly beautiful home! ALL those beautiful cabinets and shelving are INCLUDED!! (id:61852)
Century 21 B.j. Roth Realty Ltd.
28 Shaina Court
Barrie, Ontario
Welcome to 28 Shaina Court! Located on a quiet, family-friendly court in one of South Barrie's most sought-after neighbourhoods. This stunning all-brick home offers nearly 3,000 sq ft of beautifully finished living space. Exceptional curb appeal greets you with stamped concrete stairs and walkway, stylish new garage doors, and a welcoming front entry. Inside, the spacious foyer opens to a bright living room and a formal dining room-perfect for family gatherings. The eat-in kitchen features stainless steel appliances, a full pantry wall, breakfast bar, and walkout to a maintenance-free composite deck overlooking the landscaped, fully fenced yard. A cozy sunken family room with a gas fireplace, an updated powder room and a laundry/mud room with inside entry to the garage completes the main level. Upstairs, discover four large bedrooms including a generous primary suite with walk-in closet and a luxurious ensuite with soaker tub and separate shower! The professionally finished basement provides additional living space with a games room, fifth bedroom, den, and 3-piece bath-ideal for guests or a growing family. Recent updates include a new furnace (2023), A/C (2025), fresh paint, and new flooring throughout the main level. Conveniently located minutes from Barrie's South GO Station, schools, shopping, and parks.This move-in-ready home is the total package-spacious, stylish, and perfectly located! (id:61852)
Century 21 B.j. Roth Realty Ltd.
98 Dewpoint Road
Vaughan, Ontario
Gorgeous 4 bedroom home in desirable Thornhill location backing onto Mosswood Park. West exposure, bright and spacious home with excellent lauout. Carpet free. 9 ft ceilings and hardwood floors on main, oak staircase. Living/dining room comfortable for family gathering. Large family room with fireplace overlooks kitchen.The kitchen offers ample counter space, breakfast bar, pantry and a bright breakfast area with a walkout to the patio with tranquil park views. The large primary bedroom includes a walk-in closet and a 4-piece ensuite with a separate shower enclosure. The unspoiled basement offers the opportunity to customize and expand your living space, with a rough-in for a 3-piece bathroom already in place. Situated on quiet street. Minutes to high ranking schools, shopping, groceries, parks, transit. Commutters will appreciate quick excess to Go station. ** This is a linked property.** (id:61852)
Sutton Group-Admiral Realty Inc.
407 Seneca Court
Newmarket, Ontario
Stunning, Reno'd Acorn-built family home, situated on a Premium, high-demand Cul-de-sac in Newmarket's Desirable Summerhill Estates; steps to top-rated schools, parks, trails & everyday amenities. Offering 2,000 sq. ft. of finished living space, this home features a bright, open layout with main floor hardwood flooring, 9-foot smooth ceilings, pot lights and upgraded Acorn trim package throughout, creating an inviting, modern atmosphere perfect for both family living & entertaining. At the heart of the home is the Renovated Eat-in Kitchen w Brkfst Bar & SS appliances, overlooking the warm & welcoming dining (or family) room w Gas Fireplace, an ideal place to relax or gather w family & friends. Enjoy time outdoors on the large, family-sized deck, perfect for BBQs with friends & space for the kids to play in the private fenced backyard. The upper level offers a spacious primary retreat w walk-in closet & a beautifully renovated 4-piece ensuite, along w additional good-sized bedrooms & updated bathrooms '18. The professionally finished basement adds exceptional versatility, featuring a lrg recreation room w oversized windows, a stylish built-in bar w beer taps, exercise rm or den & convenient 2-piece bath, perfect for guests, teens, or private home office. Step outside to beautifully landscaped grounds, stone walk/patio '18 creating an inviting first impression. Enjoy the convenient Covered Porch Entrance, 6+ Parking spaces in Dbl Garage & extended Dbl driveway w custom stone banding & NO Sidewalks! Summerhill Estates neighbourhood is renowned for its family-friendly community, excellent schools, scenic trails & abundance of green space. Walk to Clearmeadow PS, Mulock SS, playgrounds, Transit, Mulock Park, Trails & Ray Twinney Rec Centre. Mins to Highways 400 & 404. Upgrades incl: Gas furnace '13, Cen A/C '23, Finished Basement '16, Roof shingles '12, Windows & Patio doors '11 & more! Move & Enjoy. Bring the Family & experience the Summerhill lifestyle for yourself!! (id:61852)
RE/MAX Realtron Turnkey Realty
1201 - 7890 Jane Street
Vaughan, Ontario
Welcome To Transit City 5 Condos By Centre Court In The Heart Of Vaughan Metropolitan Centre! Bright And Spacious With Functional And Practical 1 Bed & 1 Bath Layout. 9ft Ceilings w/ Floor to Ceiling Windows And Open Concept Combine Living/Dining For Functional Purpose. Laminate Throughout Entire Unit Plus Kitchen with B/I Appliances. Large Balcony with Unobstructed View of the Toronto Skyline! Located Steps Away From Vaughan Metropolitan Station With Easy Access To Public Transit, HWY 400 & 407. Close To Malls, IKEA, Costco, Wal-Mart, Hospitals, And York University Is Just Two Subway Stops Away! Earlier possession is potentially possible. (id:61852)
Property.ca Inc.
696 Hastings Avenue
Innisfil, Ontario
For Rent in Alcona. Small and cute 2 bedroom renovated starter on the large lot close to Innisfil Beach Park and beach. Available immediately. Electric baseboard and gas fireplace heat the dwelling. Laundry room with gas hot water tank and washer dryer combo. Town water and sewer. Pot lights throughout, new flooring, no carpets. Bedrooms don't have closets, but there is a closet in the foyer and space for wardrobes in the bedrooms. Shows clean, recently renovated. Perfect for the single person or a couple. Tenant pays water, sewer, gas, hydro and tenant's insurance. (id:61852)
Century 21 B.j. Roth Realty Ltd.
Lower - 9 Hazelwood Avenue
Toronto, Ontario
Newly built in 2021. High 8Ft ceilings and large windows. Vinyl throughout. Separate Entrance. The Kitchen features full-sized stainless steel appliances, including a dishwasher, quartz counters and a backsplash. Enjoy the In-unit washer and dryer for your convenience. Utilities + high speed WiFi included. Parking available for rent. 4 min walk to Pape Station. Walk Score 95/100. Owners are a family and live upstairs (id:61852)
Royal LePage Signature Realty
606 - 7437 Kingston Road
Toronto, Ontario
**The Narrative Condos** Brend-new, thoughtfully designed 1 Bedroom + Den Condo in the heart of Rouge! This suite features an open-concept living, dining, and kitchen area with laminate flooring and direct access to a balcony, creating a bright and functional living space. The modern kitchen offers ample cabinetry, quartz countertop, mosaic backsplash and brand-new *Frigidaire* stainless-steel appliances. The bedroom features laminate flooring, a double closet, and access to a semi-ensuite bathroom complete with a custom vanity cabinet, oversized mirror, ceramic tile flooring, and tiled walls surrounding the standard size bathtub. Additional highlights include in-suite laundry with a premium *Electrolux* front-load washer & dryer. Building amenities include: Concierge service, Party/Meeting room, stylish Co-working lounge, Gym, Yoga Studio, Games Room, Kids Playroom, and an outdoor terrace with seating and BBQ facilities. Convenient location with quick access to Highway 401, Rouge Hill GO Station, University of Toronto Scarborough, Centennial College, Rouge National Urban Park, Port Union Waterfront, and the Great Lakes Waterfront Trail. Walking distance to Tim Hortons, McDonald's, bakery, Shoppers Drug Mart, and Canadian Tire. (id:61852)
Right At Home Realty
212 Vanilla Trail
Thorold, Ontario
Stunning fully furnished, move-in-ready 4-bedroom detached home in Thorold, finished like a model home and professionally designed by an interior designer with all furniture and decor included, what you see is what you get. Featuring a bright open-concept layout with 9-ft ceilings, engineered hardwood floors, a modern kitchen with stainless steel appliances, a large island, and inviting dining and family areas, plus convenient inside access from the garage. The second level offers four spacious bedrooms including a primary suite with a walk-in closet and an ensuite, a second walk-in bedroom, and second-floor laundry. Patio doors lead to a private backyard with a patio ideal for entertaining. The unfinished basement features large windows and a 3-piece rough-in, offering excellent future potential. Ideally located minutes from Niagara Falls, Brock University, Niagara College, Hwy 406/QEW, shopping, dining, parks, and wineries-perfect for families or investors seeking strong short-term rental potential. (id:61852)
Lombard Group Real Estate Inc.
3308 - 20 Soudan Avenue
Toronto, Ontario
Welcome to Y&S Condos! This brand new 2 bed 2 bath condo could be yours immediately. Bright& spacious north west facing corner unit with plenty of light. Luxury Kitchen, built inappliances, laminate Floors, floor to-ceiling windows. Close to the subway / LRT and to allamenities such as the Eglinton Shopping Centre, cafes, restaurants, and boutique shops to namea few. Excellent location in the heart of midtown. You'll love to call this home! (id:61852)
Lionheart Realty
2214 - 1 Quarrington Lane
Toronto, Ontario
Overlooking Sunnybrook Park - a Unique 2-Bedroom Residence with West-Facing Park Views!Discover an exceptional opportunity for spacious, contemporary living in a new master-planned community. This home features one of the largest balconies in the entire building (442 sq. ft.), flooding every room with abundant natural light.With the upcoming Don Valley (formerly Science Centre) stop just a short walk away and Shops at Don Mills nearby, enjoy unmatched convenience-steps to LRT Line 5, minutes to Highway 404/DVP, and surrounded by parks, trails, and everyday essentials. (id:61852)
Anjia Realty
3606 - 2916 Highway 7
Vaughan, Ontario
Welcome to this Bright and Modern, High Floor (36th Floor), 1-Bedroom + Den, 2-Full Bathrooms Condo at The Nord Condos by Cortel Group. Den W/Sliding Door can serve as 2nd Bedroom. Parking and Locker included. Floor-To-Ceiling Windows and Balcony with spectacular, unobstructed west-facing views of the Vaughan skyline. Upgraded unit with Quartz Kitchen Countertop, Built-in Fulgor and Bloomberg Appliances, Bloomberg Wash/Dryer, Frameless Shower, Frameless Mirror Sliding Doors, Window Covers. Steps to VMC Subway, TTC, and Viva Transit, Minutes to Hwy 400/407, Vaughan Mills Mall, Shopping Restaurants, York University, and Vaughan Hospital. (id:61852)
RE/MAX Premier Inc.
1911 - 1285 Dupont Street
Toronto, Ontario
This 2 Bedroom Condo Boasts 734 Sqft Of Interior Space With A Large Balcony Of 129 Sqft That Features 9 Ceiling Heights. Comes With Custom High End Finishes, Quartz Countertops, Laminate Flooring, Built In Appliances, Ensuite Laundry. Centrally Located Near Some Of Toronto's Most Popular Neighborhoods. Residents Can Explore The Many Shops And Boutiques Of Bloor West Village Or The Junction, Enjoy Summer Festivals And Food In Corso Italia, Little Malta, Koreatown, Or Little Portugal. The City And Its Vibrant Culture Have So Much To Offer And Explore. Residents Will Be Able To Walk To Grocery Stores, Restaurants, Cafes, Banks, Bars And Pubs, And Local Shops. There Is No Need For A Vehicle To Complete Daily Tasks And Errands. Close Walk To TTC. (id:61852)
Royal LePage Signature Realty
5144 25th Side Road
Essa, Ontario
Private Setting -1.07A acre. Beautifully maintained 3-bedroom, 3-bathroom home ideally situated just minutes from Barrie and Angus. Enjoy peaceful surroundings with easy access to amenities, golf, and the Tiffin Conservation Area. Main Features: Open-concept main floor with abundant natural light (please see floor plans). Hardwood flooring. Walkout to large deck overlooking serene conservation views. Covered hot tub perfect for year-round relaxation. Primary Suite: Hardwood flooring, 4-piece ensuite bath, Walk-in closet, Direct deck access overlooking rear yard and trees. Lower Level: Garage access to bright, finished family room. Large windows and cozy wood stove. Full lower 3-piece bath-Ideal for guest suite or in-law setup, home office, or games room. Laundry area with stainless steel sink. Additional Highlights: Central air conditioning, Central vacuum system, Water treatment system. Insulated & drywalled double garage/workshop. Ample parking for multiple vehicles. Garden shed for tools and landscaping storage. Coverall building with recently replaced cover perfect for large-item or seasonal storage. This property offers the perfect combination of privacy and functionality . (id:61852)
Royal LePage First Contact Realty
821 - 3270 Sheppard Avenue E
Toronto, Ontario
Welcome Home!! to this brand-new 2-bedroom, 2-bath condo in the highly sought-after Sheppard & Warden community - an exceptional opportunity for anyone looking for modern living at an incredible value. This 755 sq. ft. of beautifully planned interior space plus a 60 sq. ft. fully enclosed balcony, giving you a total of 815 sq. ft. to enjoy. Sunlight pours through the large windows, creating a bright and inviting atmosphere throughout. The open-concept living and dining area features wide-plank laminate floors and provides a seamless walkout to your private balcony - perfect for unwinding or hosting friends. The kitchen is thoughtfully designed with sleek, contemporary cabinetry, quartz countertops, a glass tile backsplash, under-cabinet lighting, and upgraded stainless steel appliances makes it easy to enjoy quick meals or entertain guests. Both bathrooms are finished with a touch of luxury. One offers a deep soaking tub, ideal for relaxation, while the primary ensuite includes a glass-enclosed walk-in shower with clean, modern lines. The primary bedroom is generously sized and comes with a walk-in closet, while the second bedroom features a large window and a closet, providing excellent storage and natural light.A dedicated laundry room equipped with full-size LG washer and dryer adds a level of convenience rarely found in condos of this size. Residents will appreciate an impressive collection of amenities: an outdoor pool, hot tub, fitness and yoga rooms, sports lounge, kids' play area, library, outdoor terrace with BBQs, elegant party room, boardroom, and 24-hour concierge and security. Situated in an unbeatable location, you'll have quick access to Highways 401 and 404, Don Mills Subway Station, steps away from TTC making travel across GTA effortless. Daily essentials are just a short walk away from restaurants and grocery stores to parks and top rated schools schools. offering endless shopping and dining options. (id:61852)
RE/MAX Impact Realty
2373 Gamble Road
Oakville, Ontario
Rare Find! Prime Joshua Creek executive home with premium extra deep private lot nestled on a quiet family friendly street. A truly bright and airy home with soaring cathedral ceilings, light hardwood, loads of windows, open concept layout, spacious separate living & dining rooms, and the perfect home office complete with built-ins & extra high ceilings. The heart of this home is the chef inspired eat-in kitchen with high end Jenn Air stainless steel appliances overlooking the garden oasis with salt water pool. Upstairs, all 4 generous bedrooms have ensuite privileges. The carpet free lower level boasts a cozy rec room with gas fireplace, exercise area, and 5th bedroom with ensuite & walk-in closet. Located in Frazier top ranked Iroquois Ridge high school & Joshua Creek Public School districts. Recent improvements include Furnace & A/C '25, Roof '19, Pool Heater '23, Pool Pump & Salt System '22, Pool Safety Cover '17. Close to peaceful walking trails, parks, shops, and highways. A fantastic place to raise your family! (id:61852)
Royal LePage Real Estate Services Ltd.
Upper - 51 Barnesdale Avenue S
Hamilton, Ontario
Spacious 5-bedroom home for lease in a convenient central Hamilton location! This property offers generous living space and a functional layout, perfect for large families or those needing extra room for a home office or shared living. Bright, well-sized bedrooms and comfortable common areas make this home both practical and inviting. Enjoy the added bonus of private parking and a back deck, perfect for relaxing or entertaining outdoors. Located close to schools, parks, shopping, public transit, and major routes for easy commuting. A great opportunity to lease a sizeable home in a well-established neighbourhood! (id:61852)
RE/MAX Escarpment Realty Inc.
62 - 355 Fisher Mills Road
Cambridge, Ontario
Amazing Opportunity! This beautiful, turnkey townhouse is ready for a new owner. This is the place to be if you are looking for a wonderful community. Neighbors watch out for one another and kids play together. It is an amazing spot! This townhome complex is well maintained and still manages a low condo fee. Walking into this home you will be immediately impressed by how beautiful and well taken care of it is. The main floor offers a spacious kitchen, dining and living area! The kitchen is upgraded and comes complete with stainless steel appliances and under mount cabinet lighting. Off the living room are some sliders out to the deck, perfect for summer night bbqs. Upstairs, you will find 3 generous bedrooms and a lovely 4 pc bath. The primary bedroom is very spacious with a massive walk-in closet. This property will also accommodate a quick close if needed. Reach out and visit this property! You are sure to be extremely impressed! (id:61852)
RE/MAX Real Estate Centre Inc.
Unit 1 - 50 East 24th Street
Hamilton, Ontario
Renovated 2-bedroom home on East 24th St, nestled in the picturesque East mount neighborhood in Hamilton. This charming residence offers a comfortable and inviting living space, with ample local amenities from grocery, coffee shops, and Juravinski Hospital nearby; this unit is perfect for small families or young professionals. An ample front porch allowing the perfect place to enjoy the morning sun and a coffee. The unit, provides a bright, airy living room with ample natural light and neutral-toned walls, providing a versatile backdrop for your personal style and furnishings. Well-appointed kitchen with modern appliances and ample cabinet space for all your culinary needs. The kitchen also features a dining room space, sliding glass doors leading to ample back patio space, and a quaint, private backyard overlooking the laneway parking. Dedicated parking spots to ensure hassle-free parking and quick access to both the Sherman and Claremont Cuts allow for an easy commute into the city. Tenant pay 60% of utilites. Separate Hydro meter. (id:61852)
Eclat Realty Inc.
88 Cline Avenue N
Hamilton, Ontario
Steps to McMaster University. Well maintained 2.5-story home. Main floor very sunny and spacious with Living room, dining room , kitchen and laundry room. Second floor 3 bedroom, 4 pc bathroom and extra office/den in the rear addition. The top attic level with large oversized bedroom, full 3-piece bath & lots of sunlight. High and dry walk out basement with 2pc washroom, 2 storage rooms and separate side entrance. Private rear garden. Large rear garage. Great neighbours. Close to shopping district with restaurants, coffee shops, public library, DALEWOOD Recreation Centre, WESTDALE High School, bank, park, hospital, buses, etc. RSA. New Furnace 2022. New roof shingle 2024. (id:61852)
RE/MAX Escarpment Realty Inc.
38 Assisi Street
Hamilton, Ontario
This beautiful, carpet-free four-bedroom detached home is located at the end of a quiet court and offers over 2,500 square feet of well-designed living space, plus a finished basement. The main level features large windows, hardwood floors, and a bright, open layout with a cozy family room with a gas fireplace. The kitchen is clean and functional, with quality appliances, a pantry, and plenty of cabinet space. Upstairs, the spacious primary bedroom includes a four-piece ensuite and a walk-in closet, while the other bedrooms are generous in size and filled with natural light. The finished basement adds even more flexibility with a large bathroom and a second full kitchen, offering great space for extended family, guests, or extra living space. There is also potential to create a separate entrance. Outside, the poured concrete driveway fits four cars comfortably, and the backyard backs onto a peaceful green space, providing extra privacy. Laundry has been moved to the basement, but the original plumbing is still available upstairs for an optional second laundry area. This move-in-ready home offers comfort, space, and a great location close to schools, parks, and amenities. (id:61852)
Right At Home Realty
24 Lake Street
Grimsby, Ontario
WELCOME HOME to 24 Lake St in Grimsby's sought-after lakeside neighbourhood! Just steps from the Marina, Lake, and parks, this charming 3- bedroom, 2.5-bath home offers over 1,700 sq. ft. of warm and inviting living space. The spacious dining room opens through garden doors to a private backyard, perfect for summer BBQs or quiet morning coffee. Comfy living room with gas fireplace. Lots of possibilities with a main-level granny flat, complete with its own separate entrance, provides income potential, in-law or a comfortable space for extended/multi-generational family living. Gorgeous curb appeal with an 84 foot wide frontage, beautifully landscaped and a double-wide driveway with room for six+ cars. An oversized 2 car garage (garage floor with rubber concrete resurfacing) PLUS a second-story workshop - a dream space for hobbies or extra storage! This home and property has been immaculately maintained by the original owner and is move-in ready. Enjoy being just a short walk to historic downtown Grimsby, the library, parks, and your favorite local restaurants. With easy QEW access, you're perfectly positioned between the GTA and Niagara's wineries, scenic trails, and attractions. This is a home that truly has it all - location, lifestyle, and long-time pride of ownership! Note: Some pictures are virtually staged. (id:61852)
RE/MAX Escarpment Realty Inc.
2 Riley Park Drive
Haldimand, Ontario
Brand new Corner Unit 2-storey townhome situated on a premium pie-shaped lot with a spacious side yard and backyard in beautiful Caledonia. This modern home features an open-concept main floor with a bright great room, stylish kitchen, powder room and dining area that opens onto a large backyard - perfect for entertaining or relaxing outdoors. The main level boasts 9 ft ceilings and hardwood flooring & tiles throughout, including the staircase. Upstairs, the primary bedroom offers generous space with a luxurious ensuite. Two additional bedrooms share a modern 3-piece main bath. Located in a vibrant new community, close to shops, grocery stores, schools, walking trails, and local amenities, and just 10 minutes from Hamilton. Perfect for young professionals or growing families seeking a blend of modern comfort and convenience. (id:61852)
Save Max Bulls Realty
39 Kay Crescent
Centre Wellington, Ontario
Step into comfort and style in this beautifully upgraded 4-bedroom, 3-bath detached home in Fergus. Backing onto the peaceful green space of Forfar Park and just steps from the Elora Cataract Trail, this home offers the perfect blend of nature and modern living.The main floor features an open-concept layout with 9-foot ceilings, rich hardwood flooring, oak staircase and striking custom woodwork throughout. The chefs kitchen stands out with sleek tuxedo-style cabinetry, premium finishes, Wolf Gas Stove, and a functional design ideal for entertaining. Gather in the family room around the cozy gas fireplace, framed by custom built-in's and flooded with natural light. Upstairs, four generously sized bedrooms provide ample closet space and plush broadloom, with the primary suite offering a luxurious 5-piece ensuite with soaker tub, double vanity, and walk-in shower. The unfinished basement offers endless potential - whether you're dreaming of a home gym, recreation space, or in-law suite, it's a blank canvas ready for your personal touch. Step outside to your own backyard retreat, featuring a hot tub, children's play area, and lush green space with no rear neighbours! (id:61852)
RE/MAX Hallmark Alliance Realty
204 - 165 Canon Jackson Drive W
Toronto, Ontario
1-Bedroom Condo with Spacious Living Room in a Prime North York Location. Suitable for young professionals, families, lots of enjoyable common amenities and being around great neighbourhood. This bright and modern condo features a spacious living room and an open-concept layout, beautiful balcony. The kitchen is equipped with stainless steel appliances and a quartz countertop. Laundry Ensuite, Perfectly located just steps from public transit, including the new Eglinton LRT and Caledonia GO Station, with shopping, dining, grocery stores, schools, and a medical building all within walking distance.Easy access to Highways 401 and 400 makes commuting effortless. Enjoy access to top-tier amenities, including a fitness centre, yoga studio, party room, co-working space, BBQ facilities, guest suites, visitor parking, bike storage. (id:61852)
Royal Canadian Realty
42 Sedgewick Circle
Brampton, Ontario
Welcome to this 3+1 detached home with finished w/o basement apartment in the fletcher's meadow area. Combined Living and Dining Room, Family Room has gas Fireplace, hardwood floors throughout, oak staircase. Eat In kitchen with breakfast area and walkout to deck. Basement converted to apartment with 1 bedroom and 1 full bath. Close to Schools, Public transit and plaza. (id:61852)
RE/MAX Real Estate Centre Inc.
506 - 4850 Glen Erin Drive
Mississauga, Ontario
Highly Sought-After Eglinton & Glen Erin Location! Discover this stunning European-inspired 1 Bedroom, 1 Bath suite offering 600 sq. ft. of bright, thoughtfully designed living space, complete with 1 parking spot and 1 locker. Perfect for first-time buyers or those looking to downsize without compromise. The open-concept kitchen features granite counter-tops and a convenient breakfast bar, ideal for everyday living and entertaining. The spacious bedroom includes a large closet and almost floor to ceiling window, while the south-facing balcony fills the unit with natural light and offers a beautiful open view. Enjoy an exceptional lifestyle with resort-style amenities, including an indoor pool, fully equipped gym, sauna, virtual golf, and a rooftop terrace. The building also offers a gated entrance and 24-hour security for peace of mind. Steps to shopping, dining, entertainment, and transit-this is urban living at its finest. Don't miss this incredible opportunity! (id:61852)
Royal LePage Terrequity Realty
1607 - 339 Rathburn Road W
Mississauga, Ontario
Welcome to Mirage Condos, a contemporary residence built in 2017, offering a perfect blend of style, comfort, and convenience. This beautifully maintained and newly renovated 1-bedroom + den unit is ideally located at Confederation Parkway and Rathburn Road, just steps from Square One. Includes 1 parking space and 1 locker for added value and ease. Featuring a functional open-concept layout, this suite is perfect for entertaining or relaxing. The versatile den provides an ideal space for a home office or guest area. Enjoy large windows in the primary bedroom, delivering uninterrupted panoramic views of the Square One skyline - a stunning daily view from sunrise to sunset. Located in one of Mississauga's most vibrant neighbourhoods, you're just minutes from: Public Transit & Major Highways , Square One Shopping Centre, Living Arts Centre, YMCA Restaurants, Parks, Schools & More. Don't miss this opportunity to live in a modern, well-connected urban community at Mirage Condos, where everything you need is right at your doorstep. New Paint (2025), B/I Closet (2025), all new bathroom vanity (2025), All Faucets (2025). (id:61852)
Century 21 Millennium Inc.
Bsmt - 80 Abell Drive
Brampton, Ontario
Welcome to this beautifully maintained and spacious 3-bedroom, 2 full bathroom basement apartment at 80 Abell Drive. Includes a functional and well-thought-out layout, this inviting space features 3 generously sized bedrooms, a bright living area, and modern finishes designed for everyday comfort. Ideal for families, working professionals, the unit provides ample space to live and unwind. Enjoy the added convenience of one dedicated parking spot and a private comfortable living environment. Nestled in a quiet, family-friendly neighbourhood with close proximity to schools, parks, transit, and everyday amenities, this is a wonderful place to call home. (id:61852)
Save Max Bulls Realty
37 North Park Boulevard
Oakville, Ontario
An exceptionally rare opportunity to own a brand new, never lived-in detached home backing directly onto a ravine with no rear neighbours, set on a premium 45 ft extra deep ravine lot in one of North Oakville's most sought-after communities. This stunning 4 spacious bedroom, 3.5 bath residence is thoughtfully upgraded throughout and truly move-in ready, featuring premium 7+ inch wide-plank engineered hardwood flooring throughout the entire main floor, including the kitchen, along with quartz bathroom vanities, designer black fixtures, an upgraded kitchen faucet, a full appliance package, a stylish backsplash, and a custom stone fireplace that anchors the main living space and adds warmth and architectural presence beyond typical builder grade finishes. The home has been carefully refined to enhance its overall presentation and move-in readiness. The elegant stone and brick exterior opens into a refined interior with 10-ft ceilings and 8-ft doors on the main level, complemented by bright, open living spaces with peaceful ravine views. The chef-inspired kitchen flows seamlessly into the family room and breakfast area, ideal for everyday living and entertaining. A main floor office or library offers flexibility for remote work or a potential fifth bedroom. Upstairs, the primary retreat overlooks the ravine and features dual walk-in closets and a spa-like ensuite with a Roman tub and glass shower. The unfinished basement with four large windows offers excellent future customisation potential. Additional highlights include 200-amp electrical service, gas rough-ins for stove and BBQ, EV charger conduit, and a smart home package with CAT6 wiring and camera and speaker rough-ins. Enjoy direct access to ravine trails and green space while being minutes to top-rated schools, the GO Station, Dundas & Sixth Line, shopping, dining, and major highways (403, 407, QEW). A rare 45 ft ravine lot offering that shows exceptionally well. (id:61852)
Lombard Group Real Estate Inc.
262 Boxmoor Place
Mississauga, Ontario
Custom-Built, Meticulously Maintained All-Brick Detached Home Located in the Heart of Mississauga! This Spacious Property Features Four Generously Sized Bedrooms, Including Two Primary Bedrooms. Enjoy a Family-Sized Kitchen, Abundant Pot Lights Throughout, and Hardwood Flooring on the Main Level. The Home Boasts a Beautiful Layout with Two Skylights one at stair , one at washroom Enhancing Natural Light. Professionally Finished Two Basement Apartments with Separate Entrance - Ideal for Rental Income or Extended Family. Prime Location - Walking Distance to Square One, near to Restaurants, Schools, Transit,hwy 403 and More! A Must-See Property! (id:61852)
RE/MAX Real Estate Centre Inc.
2903 - 155 Legion Road N
Toronto, Ontario
Not your average condo! Prepare to be captivated by this sun-filled, south-east facing top-floor loft, feat. dramatic 18-ft floor-to-ceiling windows offering stunning views of the lake, surrounding tree canopy, Mimico Creek, & city skyline. This striking 2-storey loft spans approx. 860 sq. ft. of thoughtfully designed, open-concept living, flooded w/ natural light allday & enhanced by soaring ceiling heights & architectural presence.The main level showcases updated flooring, a spacious living area w/ room for a large couch, complemented by a brick feature wall, plus a dedicated dining space that comfortably accommodates a full-size dining table ideal for hosting. The open kitchen feat. full-sized stainless steel appliances, a functional island & ample storage. A versatile bonus area beneath the stairs offers flexibility & can function as a bar area, workout space, desk, coffee station or storage. A convenient main floor powder room completes the space. Step out to the south-east facing balcony spanning the entire width of the unit, feat. patio tiles & folding bar top, perfect for enjoying a Summer cocktail. The upper level offers excellent separation of space & includes a generous-sized den, laundry room & a spacious primary bedroom retreat that easily fits a king-size bed w/ plenty of room to spare. The primary suite feat. a walk-in closet w/ built-in organizers & a 4-pc ensuite bath w/soaker tub. Floor-to-ceiling windows continue upstairs, maintaining the loft's bright & airy feel.Residents enjoy resort-style amenities, incl. 24-hr concierge, fully equipped gym, yoga studio, party room, games room, media room, billiards room, squash courts, sauna, outdoor pool, hottub, rooftop deck w/ gas BBQs, bike storage, guest suites & ample visitor parking. Ideally located in a highly sought-after Mimico waterfront community, steps to the waterfront, scenic trails, shops, groceries & transit, w/ quick access to to the Gardiner Expwy (3 min) & Mimico GO (5 min). (id:61852)
Royal LePage Signature Realty
308 - 250 Webb Drive
Mississauga, Ontario
Spacious 2-bedroom + den, 2-bath suite offering 2 parking spaces and 1 locker, ideally located in the heart of Mississauga City Centre. Bright and airy with large windows throughout. Steps to Celebration Square, Square One Shopping Centre, YMCA, public transit, and easy access to major highways. Featuring a renovated kitchen with quartz countertops, pot lights and ceramic subway tile backsplash. Both bathrooms have been upgraded, including a primary bedroom with a4-piece ensuite. Hardwood flooring throughout the living, dining and bedroom areas. A well-appointed unit in an unbeatable central location. All Utilities (Hydro, Heat & Water) ,Parking & Locker Included! (id:61852)
Royal LePage Signature Realty
