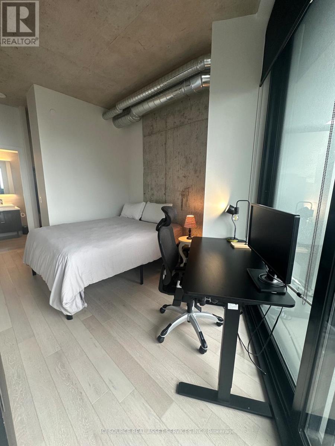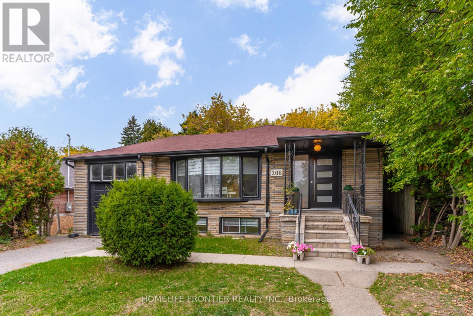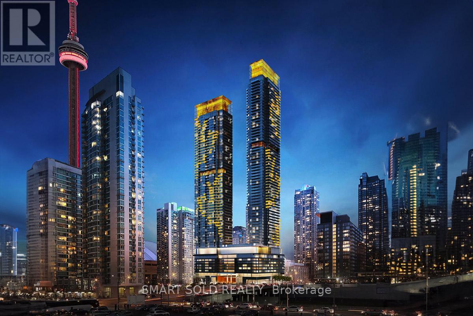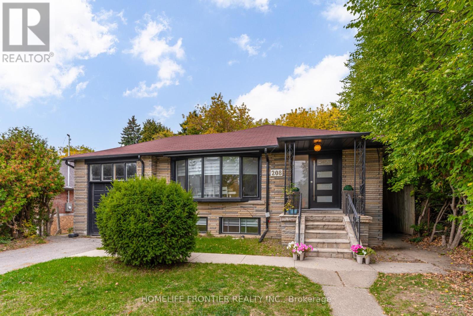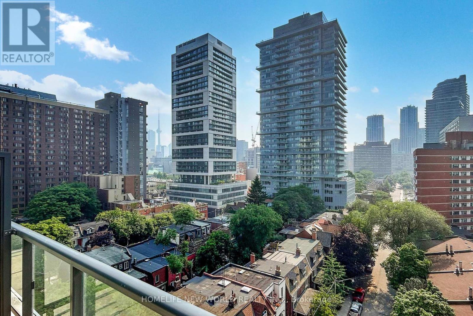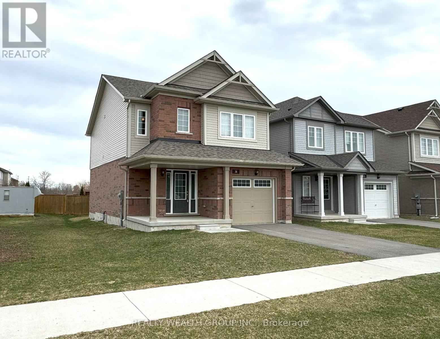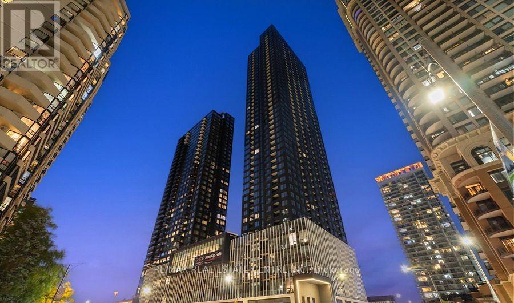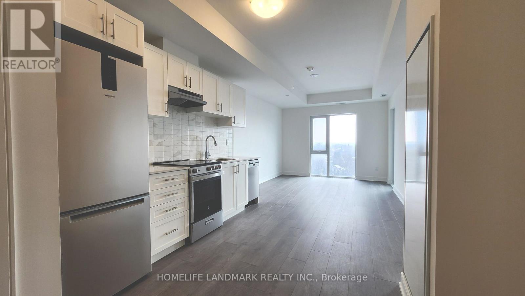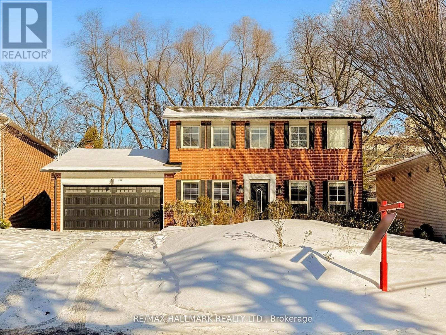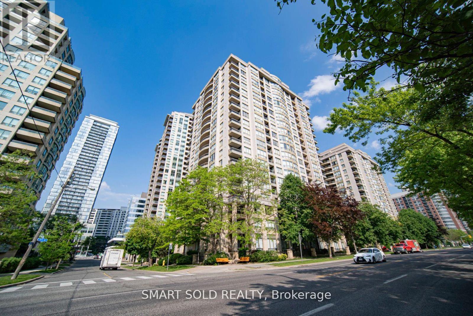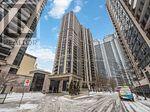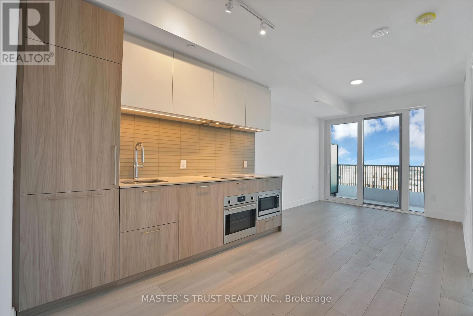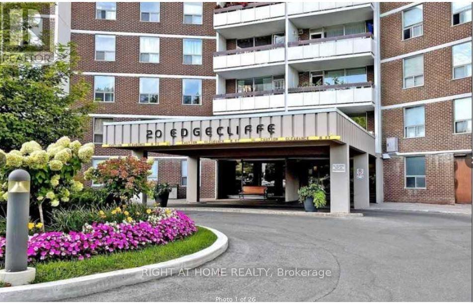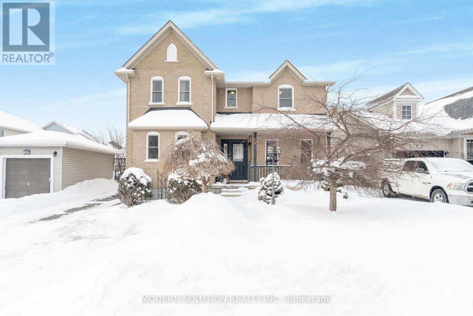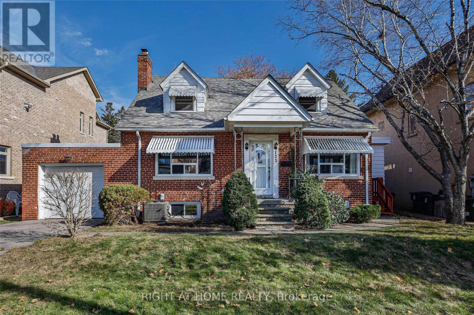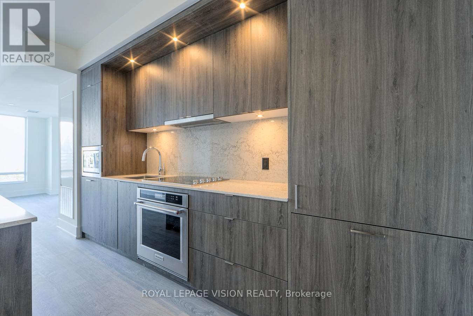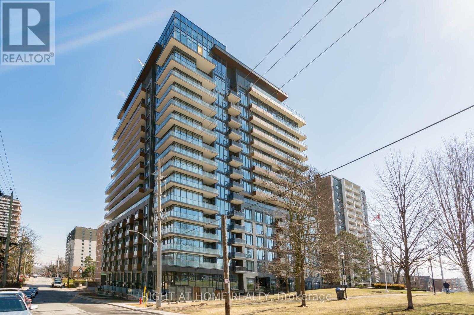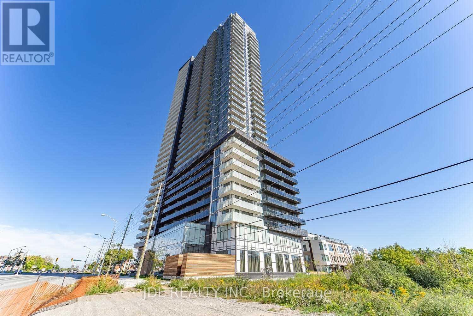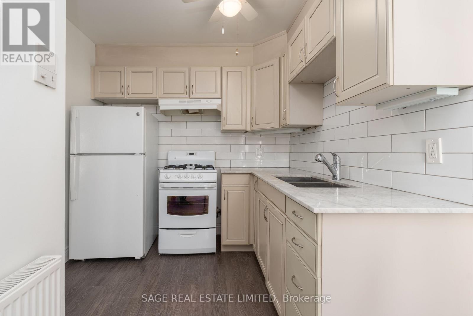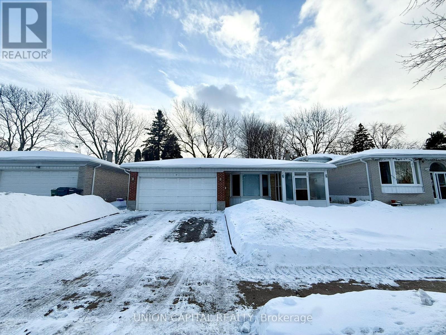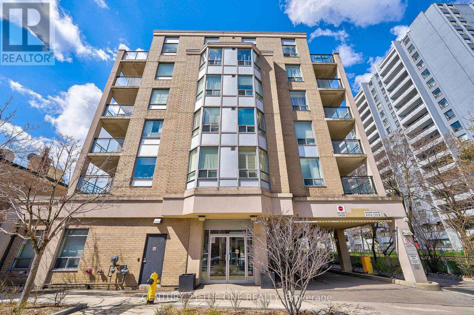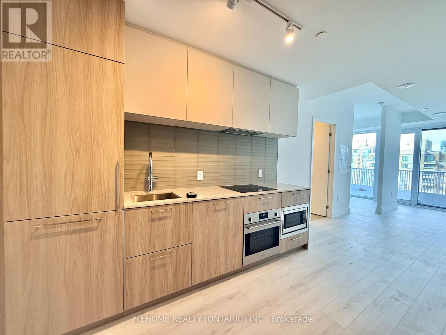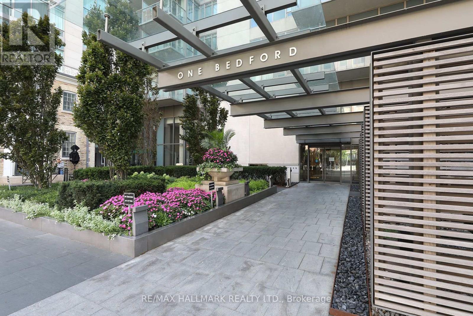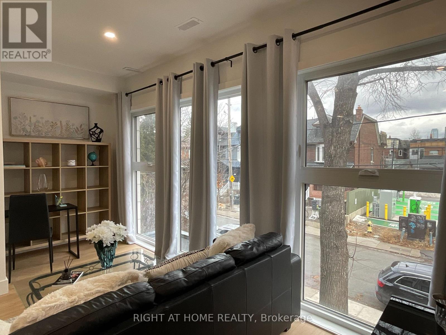912 - 21 Lawren Harris Square
Toronto, Ontario
718 Sq Ft. The Best Layout In The Building. The Only Exposure With Privacy And Ambience Of Unobstructed View. Den Can Double As A Bedroom, Or Office Space Or Extend Your Living Room Space. Spacious, Bright, Floor To Ceiling Windows, 9' And 10' Foot Exposed Ceilings, Master Bedroom W/ Ensuite 3Pc Bath. Engineered Upgraded Hardwood Floors, Stone Countertops, European Cabinetry And B/IAppliances,1 Parking, 1 Locker And Bike Rack Included. *For Additional Property Details Click The Brochure Icon Below* (id:61852)
Ici Source Real Asset Services Inc.
Upper - 208 Betty Ann Drive
Toronto, Ontario
Bright and spacious family home, approx 1,500 sf above ground, with over $200k spent on quality renovation. Fully updated throughout with quality modern finishes. The open-concept kitchen features a centre island, quartz countertops & backsplash, stainless steel appliances and stacked laundry, overlooking large living and dining areas with pot lights, crown moulding and oversized windows. Hunter Douglas-style blinds throughout the house. 5-piece main bath with double sinks. Spacious backyard perfect for entertaining, gardening or family activities.Prime location, walking distance to Yonge Street, Mel Lastman Square, Empress Walk, subway, shops, restaurants, parks, schools and all amenities. Easy access to Highway 401. Move-in ready home offering comfort, convenience, and excellent income potential. (id:61852)
Homelife Frontier Realty Inc.
3202 - 3 Concord Cityplace Way
Toronto, Ontario
Brand New Landmark Condos in Toronto's Waterfront Communities! This 1 bedroom west Facing Unit Features 505 Sqft of Interior Living Space Plus a 105 Sqft Heated Balcony for Year-Round Enjoyment. World-Class Amenities Include an 82nd Floor Sky Lounge, Indoor Swimming Pool, Ice Skating Rink, and Much More. Unbeatable Location Just Steps to CN Tower, Rogers Centre, Scotiabank Arena, Union Station, the Financial District, Waterfront, Dining, Entertainment, and Shopping All at Your Doorstep. (id:61852)
Smart Sold Realty
Lower B - 208 Betty Ann Drive
Toronto, Ontario
1 year New Furnished 1 bedroom apartment with modern finishes. Features include: Lamminate floors throughout, Above ground large windows in bedroom & living room, Modern white kitchen with full size fridge, Renovated bathroom, spacious bedroom with closet. Steps to TTC, Mel Lastman Square, Empress Walk Shopping Centre, Restaurants, Theatre, Library, 5 minute drive to Hway 401 **Available short term month to month** (id:61852)
Homelife Frontier Realty Inc.
1004 - 308 Jarvis Street
Toronto, Ontario
Welcome to JAC Condos at 308 Jarvis St, less than 1 year new, 1-bedroom suite on the mid floor, offering breathtaking, unobstructed cityviews! Skyline views by day and stunning city lights at night from this high-floor unit with floor-to-ceiling windows, filling the space with naturallight. The sleek open-concept kitchen features built-in high-end appliances, maximizing both style and functionality. The spacious balconyoffers an extended living experience, perfect for relaxing and enjoying the luxury lifestyle this building provides. Residents have access toluxury amenities, including a fitness center, rooftop terrace, co-working spaces, and 24-hour concierge. Prime downtown location, steps to Uof T, TMU (Ryerson University), College Subway Station, Eaton Centre, hospitals, parks, restaurants, and more. Ideal for students,professionals, and couples looking for stylish urban living. Move-in ready--don't miss out! (id:61852)
Homelife New World Realty Inc.
26 Tumblewood Place
Welland, Ontario
CONER FULL HOUSE, Including basement! 3 Bedrooms, 3 Washroom! Open Concept Main Floor with White Kitchen, Stainless steel Appliances, and Large Kitchen Island with bare stool seating. Light Flooring Throughout! Primary Bedroom with Full Ensuite and Walk In Closet (id:61852)
Realty Wealth Group Inc.
1404 - 395 Square One Drive
Mississauga, Ontario
Brand New & Never Lived In Corner Suite Living in Square One District Experience the pinnacle of urban elegance in this sun-drenched, appx 872 sqft, 2 Bedrooms + Den & 2 Bathrooms corner residence by Daniels. Boasting soaring 9-foot ceilings and a chic, contemporary palette, this home is designed for those who value privacy and natural light. The heart of the suite is a chef inspired kitchen featuring functional space, quartz countertops, and premium soft-close cabinetry-seamlessly flowing into an open-concept great room. Retreat to your private balcony to enjoy breathtaking sunset views above the vibrant city below. Ideally located just steps from Square One Shopping Centre, fine dining, entertainment, the Hurontario LRT, and GO Transit. Elite Amenities: Full-court basketball, state-of-the-art fitness center, and a designer rooftop terrace. Elegant co-working spaces and 24-hour concierge service. (id:61852)
RE/MAX Real Estate Centre Inc.
1006 - 715 Davis Drive
Newmarket, Ontario
**Flexible Landlord** Discover modern living in this brand-new, never-lived-in 1-bedroom condo, includes EV charger, high-speed internet, and the option to be furnished or unfurnished to suit your lifestyle. Located in one of Newmarket's most convenient and fast-growing communities, this thoughtfully designed suite offers a bright, functional layout with exceptional comfort throughout. Step inside to an abundance of natural light pouring in through large south-facing windows, offering unobstructed views and a warm, inviting atmosphere all day long. Contemporary laminate flooring enhances the clean, modern aesthetic while remaining easy to maintain and versatile for any décor style. The sleek kitchen combines style and efficiency with modern finishes and an open-concept flow into the living area-ideal for relaxing evenings or entertaining guests. The spacious bedroom is filled with natural light and designed to maximize comfort and usability. A beautifully finished 4-piece bathroom adds both elegance and everyday practicality. The unit includes one convenient P1 parking space, offering quick and easy access. The building's prime location places you just minutes from Costco, Main Street Newmarket, Southlake Hospital, Upper Canada Mall, Highway 404, the GO Train Station, and Yonge Street, making shopping, dining, healthcare, and commuting effortless. Transit users will appreciate the bus stop right outside the building, providing direct and efficient access throughout Newmarket and beyond. Perfect for young professionals, downsizers, or anyone seeking a modern home in a thriving neighborhood, this condo delivers the ideal blend of comfort, convenience, and contemporary living in a pristine, move-in-ready space. (id:61852)
Homelife Landmark Realty Inc.
235 Old Yonge Street
Toronto, Ontario
Fully Renovated , Bright Detach Home In The York Mills,4 Adequate Size Bedrooms W/Closets,3.5 Reno Baths, 20*20 Priceline Stone Mixed W/ Hard Wood On Main Floor ,Office ,New Kitchen B/I Appliances, Under Mount Double Sink, Master Bedroom Has 4 Pc Ensuite Bath W/2 Closets,, Beautiful Private Backyard With Mature Trees. Close Proximity To Shops, Bayview Village, Restaurants, Schools(High Ranking Owen Ps &York Mills Hs), Accessible From 401, Dvp, 20 Min Downtown (id:61852)
RE/MAX Hallmark Realty Ltd.
Ph210 - 256 Doris Avenue
Toronto, Ontario
Discover a Rare Gem! This newly renovated large penthouse corner unit in the heart of North York is a true masterpiece. Enjoy unobstructed southwest views with abundant natural light throughout the day. Situated in a top school zone (McKee PS & Earl Haig SS), this sunlit 3-bedroom, 2-bathroom home boasts numerous upgrades. Features include fresh paint, smooth ceilings with pot lights in the living room, new laminate flooring, modern kitchen cabinets, and professionally renovated bathrooms with quartz countertops. Plus, a brand-new washer, dryer, and dishwasher. All utilities (hydro, heat, water, CAC, building insurance, common elements, parking, and locker) are included in the maintenance fee! With a perfect Walk Score, you are just minutes from Finch and North York Centre subway stations, shops, restaurants, schools, parks, banks, supermarkets, a community center with a pool, a library, and more. **EXTRAS** S/S Fridge, S/S Stove, B/I Dishwasher(2024) , Washer & Dryer(2024), All Existing New Light Fixtures(2024), All Existing Window Blinds, 1 Parking & 1 Locker. (id:61852)
Smart Sold Realty
1807 - 155 Beecroft Road
Toronto, Ontario
No other unit like this in the building! Stylish 1-Bedroom Condo with Unobstructed Sunset Views in Prime North York Location. Menkes architectural excellence. Enjoy elevated living with a brand-new boho-inspired bathroom and brand-new stainless steel appliances. The kitchen features new flooring, quartz countertops, undermount sink, updated lighting and faucets throughout. Freshly painted, with a bright, modern feel. Step onto your private balcony and unwind with breathtaking, unobstructed views - an ideal spot to sip your coffee, catch the sunset, or get lost in a good book as the city hums below. (id:61852)
Homelife Classic Realty Inc.
1607 - 36 Olive Avenue
Toronto, Ontario
Experience modern luxury at Olive Residences! Brand new 1+1 unit located at the heart of North York, just steps from Finch Subway Station, TTC bus, GO Transit and the York Region Transit Systems with Highway 401 and regional transit options close by, highly desirable Willowdale East neighbourhood, exceptional address places shopping, dining, transit, and entertainment right at your doorstep. Featuring custom-designed kitchens with Kohler fixtures, premium countertops, and integrated appliances, excellent open concept layout, a bright open feel with abundant natural light! Enjoy over 11,000 sq. ft. of thoughtfully curated indoor and outdoor amenities, including a private catering kitchen, elegant social lounge, collaborative workspaces, expansive outdoor terraces, a dedicated kids' zone, and an immersive virtual sports room-crafted to elevate your lifestyle. (id:61852)
Master's Trust Realty Inc.
1403 - 20 Edgecliff Golfway
Toronto, Ontario
100% Value for money. End unit. Nowdays very rare 3 large bedroom unit. Renovated the unit few months ago with long lasting brand new glossy Kitchen cabinets contrast the waterfall quartz back splash and quartz counter top and tile flooring in the kitchen. Appliances as is stove, dishwasher, refrigerator, range hood, Brand new flooring across the unit, Brand vanity with stylish tap and new tiling in washroom. New toilets in both the washrooms. Unit painted few months ago. Washer dryer as is within the insuite. Extra Insuite storage / pantry room. (id:61852)
Right At Home Realty
187 Milne Place
Guelph/eramosa, Ontario
Welcome to 187 Milne Place, a beautifully maintained detached 4-bedroom, 3-bathroom family home nestled in the picturesque Village of Rockwood, just 15 minutes north of Milton. This inviting property offers the perfect blend of small-town charm, modern comfort, and thoughtful upgrades throughout. Pride of ownership is evident with extensive updates and improvements completed over the years, providing peace of mind for today's buyer. The home features a GAF roof (2018), high-efficiency Carrier Performance Series furnace (96% AFUE, 2020), and upgraded attic insulation to R60, enhancing both comfort and energy efficiency. A full house energy assessment is available for review. The kitchen has been refreshed with new quartz countertops (2021) and new Maytag appliances, while the main living spaces benefit from new windows throughout the home (2021) by Centennial Windows, complete with a lifetime transferable warranty. Upstairs, enjoy the comfort of new carpeting (2023) and updated bathrooms featuring new toilets and a main bath shower door replacement. Outdoor living is enhanced with a new backyard deck, perfect for entertaining or relaxing with family and friends. Additional highlights include owned water softener (45K by J&L), duct cleaning, and numerous mechanical and cosmetic updates that make this home truly move-in ready. Located in a quiet, family-friendly neighbourhood close to nature trails, parks, and all the charm Rockwood is known for, this home is an exceptional opportunity for families, commuters, and those seeking quality living just outside the city. (id:61852)
Modern Solution Realty Inc.
123 Ashbourne Drive
Toronto, Ontario
Excellent Location 3 Bedrooms Plus 1 Bed And Rec Room In Lower Level. With Two Full Bath. Great Layout Features Main Fl Family Rm And A Washroom On Every Floor, Family Friendly Street Exclusive Location Surrounded By Luxurious Custom Residences. Great Schools, Parks & Easy Access To Ttc , Pearson Airport And Major Highways. Renters Pay All Utilities. Takes Care Of The Snow And Grass. (id:61852)
Right At Home Realty
520 - 259 The Kingsway
Toronto, Ontario
This elegant 983 sq. ft. 2-bedroom, 2.5-bathroom residence at Tridel Edenbridge offers a sophisticated blend of space, comfort, and design. Featuring a private balcony and one parking space included, the suite is ideal for refined everyday living.The bright open-concept living and dining area is anchored by a chef-inspired kitchen with a central island, premium finishes, and generous storage-perfect for entertaining or quiet mornings at home. Both bedrooms feature spa-like ensuite bathrooms, complemented by a discreet powder room for guests.Residents enjoy access to resort-style amenities including a fitness centre, indoor pool, sauna, elegant party and meeting rooms, guest suites, and impeccably maintained common areas. Set within a prestigious west-end enclave, with nearby parks, boutique shops, cafés, transit, and seamless access to downtown Toronto and Pearson Airport, this residence delivers elevated urban living at its finest. (id:61852)
Royal LePage Vision Realty
1201 - 21 Park Street E
Mississauga, Ontario
Don't Miss This Stunning 2 Bedroom, 2 Bathroom Suite For Lease In The Heart Of Port Credit! Offering Just Under 1,000 Sq Ft Of Well-Designed Living Space, This Bright Open-Concept Suite Is Located In The Luxurious And Modern Tanu Condos, One Of Port Credit's Most Sought-After Buildings. The Suite Features A Sleek Contemporary Kitchen With Built-In Appliances, Wide Plank Flooring Throughout, Spa-Inspired Bathrooms, And A Smart Home System For Ultimate Convenience. Step Out Onto A Large, Fully Private Balcony With Beautiful Lake Views-Perfect For Relaxing Or Entertaining.Port Credit Is Renowned For Its Vibrant Waterfront Lifestyle, Offering An Exceptional Blend Of Urban Convenience And Small-Town Charm. Enjoy Scenic Lakefront Trails, Marina Views, Trendy Restaurants, Cafes, And Boutique Shops All Just Steps From Your Door. Commuters Will Appreciate The Walkable Access To The GO Train, Major Highways, And Transit, Making Downtown Toronto Easily Accessible.Tanu Condos Is A State-Of-The-Art Building Known For Its Modern Architecture, Premium Finishes, And Professionally Managed, Well-Maintained Environment. Residents Benefit From A Responsive And Experienced Management Team, Providing Peace Of Mind And A High Standard Of Living. An Exceptional Opportunity To Lease In One Of Mississauga's Most Desirable Waterfront Communities. (id:61852)
Right At Home Realty
Ph10 - 7895 Jane Street
Vaughan, Ontario
Bright west-facing penthouse condo offering approximately 750 sq. ft. with an efficient 2-bedroom, 2 full bathroom layout, balcony, parking, and locker. Enjoy open views and abundant natural light throughout. Modern kitchen with stainless steel appliances. Laminate flooring throughout the primary bedroom, second bedroom, and combined living and dining area. 9-ft smooth ceilings enhance the spacious feel. Conveniently located near subway station, Hwy 7, Hwy 400, Hwy 407, transit, shopping, and restaurants. Building amenities include 24-hour concierge, fitness centre, theatre room, sauna, BBQ area, and more. (id:61852)
Jdl Realty Inc.
1b - 8 Brookmount Road
Toronto, Ontario
Looking for a smart condo alternative by the Beach? This main floor junior one-bedroom makes excellent use of space and is tucked away in a quiet multiplex in the heart of the Beaches Triangle. Recently refreshed with a full paint job and professional clean, it is move-in ready. The kitchen includes a gas stove, full sized fridge, and marble countertops. A large west facing window fills the space with afternoon sun and provides privacy with wooden shutters. The apartment also offers a private rear entrance and convenient main floor in-house coin laundry. Garage parking is available for rent, or street permit parking is available through the City. With Queen Street East, the TTC streetcar, and the beach just steps away, everything you need is right outside your door. Perfect for anyone who wants the Beaches lifestyle, a relaxed neighbourhood feel, while staying connected to the city. (id:61852)
Sage Real Estate Limited
Lower - 38 Deepdale Drive
Toronto, Ontario
MOVE IN APRIL1. Basement Separate Entrance Apartment Spacious 2 Bed, 1 Bath For Lease In Agincourt Community. 1 Parking Spot (Drive Way). Private Laundry, Huge Crawl Space For Storage. Steps To Finch & Midland For Public Transit. Minutes To Schools & Parks, Woodside Square, Skycity Shopping Centre & Food, Bestco Grocery, Restaurants, Banks And So Much More! (id:61852)
Union Capital Realty
215 - 5940 Yonge Street
Toronto, Ontario
This immaculate condo offers a bright, pristine living space in an unbeatable location-just steps from No Frills, restaurants, banks, shopping centres, schools, and parks. The functional layout features 1 bedroom plus a versatile den, easily used as a second bedroom or home office, providing exceptional flexibility for comfortable urban living. Conveniently located within walking distance to both the GO Station and Finch Subway Station, and offering quick access to Highways 407, 401, and 404, this unit is ideal for commuters. Surrounded by a full range of amenities, you'll enjoy effortless access to shops, dining, parks, places of worship, malls, TTC, York Region Transit, and more.With its beautiful south-facing view, abundant natural light, and exceptionally clean interior, this condo delivers both comfort and convenience. ((((Select photos have been virtually staged to highlight the home's full potential)))) (id:61852)
Century 21 The One Realty
168 Real Estates Inc.
2203 - 36 Olive Avenue
Toronto, Ontario
INTERNET INCLUDED!!! Brand New Condo Never Lived In. Steps Away From TTC And Finch Station Subway. Students Are Welcome. Brand New Amenities Such As Gym, Terrace, Party Room And More! (id:61852)
Mehome Realty (Ontario) Inc.
611 - 1 Bedford Road
Toronto, Ontario
Welcome to this rarely offered corner unit at One Bedford. It's situated on the top floor of the west tower. One Bedford is a luxury building offering excellent amenities and staff. Unit 611 has a spacious open concept layout featuring floor to ceiling windows with southwest views and a full width balcony. Updates include newly refinished hardwood floors, new kitchen backsplash and a new bathroom vanity. The large kitchen island has seating and ample storage. Premium Miele appliances. The building has extensive amenities that include an indoor salt water pool, exercise room, sauna and steam room, outdoor terrace and barbecue area, meeting and party rooms, 24 hr concierge, on-site property management. Unsurpassed location just steps to Yorkville where you'll find some of the best shopping and restaurants in the city. Located next to the University of Toronto, Royal Conservatory, Koerner Hall, the ROM plus St George Subway is right across the street. Oh, did I mention the courteous front desk staff? They're the best!! (id:61852)
RE/MAX Hallmark Realty Ltd.
Unit #3 Second Floor - 674 Manning Avenue
Toronto, Ontario
Newly Built 2-Bed, 2-Bath in the Heart of Bloor/Bathurst - Private Entry + Balcony+ HVAC system. Designed for renters who value space and independence, this unit features a private entrance, its own heating and cooling system, and in-suite laundry, giving you full control over your living environment. Large windows throughout the suite floods the space with natural light, while the primary bedroom offers a walkout to a private balcony, perfect for morning coffee or evening downtime. Both bedrooms are well-proportioned, making the layout ideal for professionals, roommates, or couples needing a home office. Located steps from Bathurst Station, Bloor Street shops, cafes, restaurants, and everyday essentials, with easy access to Koreatown, and downtown. Enjoy vibrant city living while coming home to a quiet, modern space built for comfort. LG appliances, Gas stove, on demand tankless water heater, high ceilings, Nestled between Bathurst and Chrisie subway stations. One of the best walk score in the city. This location is a Walker's Paradise so daily errands do not require a car. Fruit markets, cafes, restaurants absolutely amazing. Separate Gas and Hydro meters. Current gas and hydro bills total $100.00/month (id:61852)
Right At Home Realty
