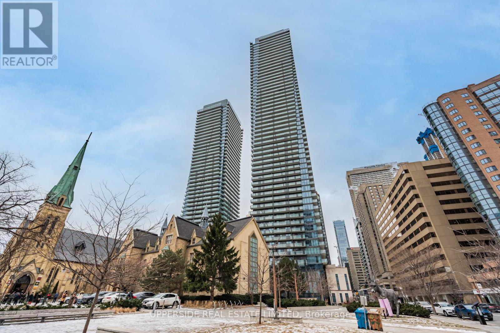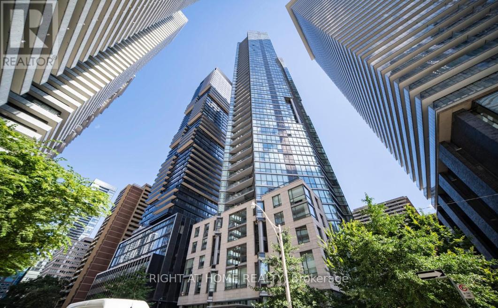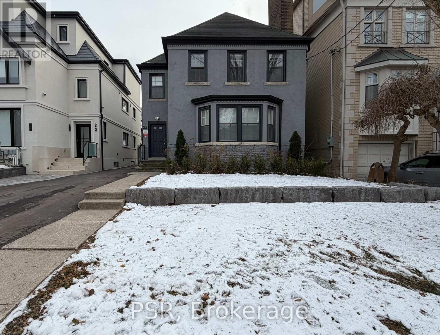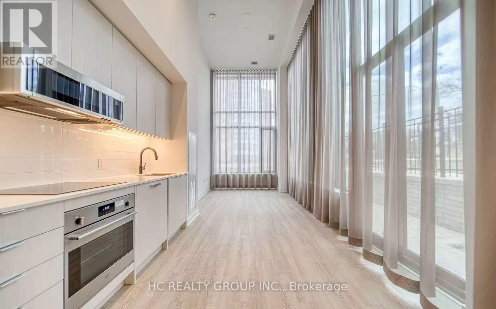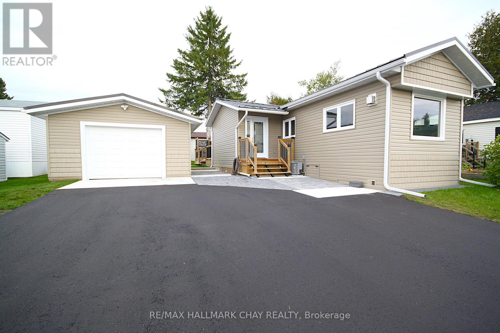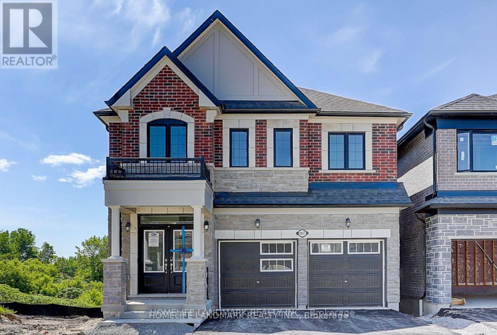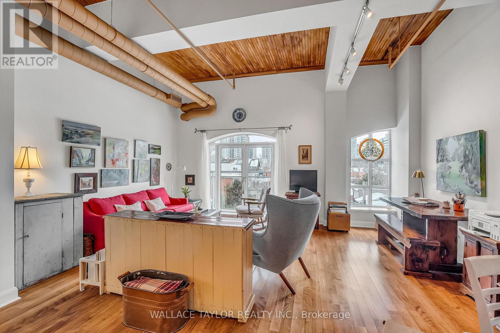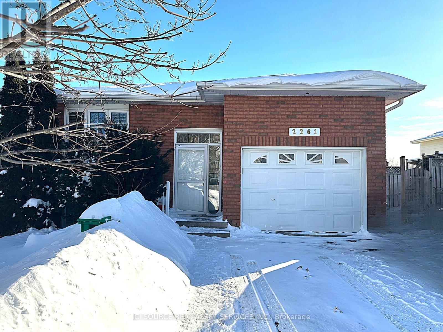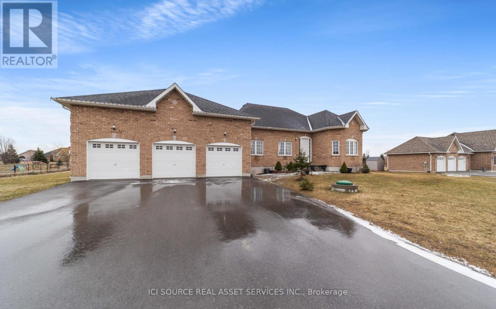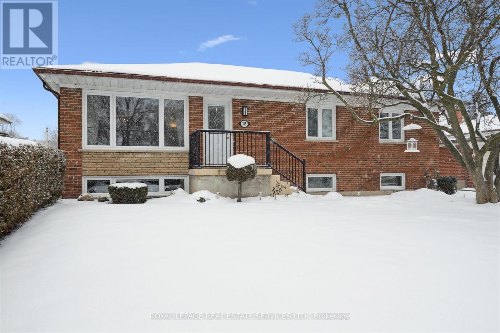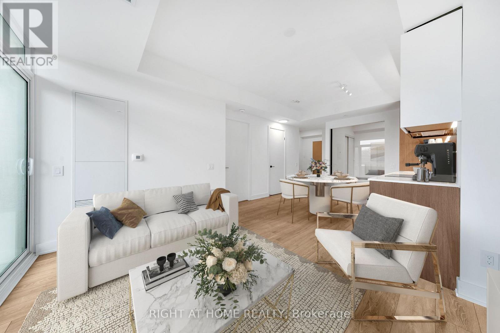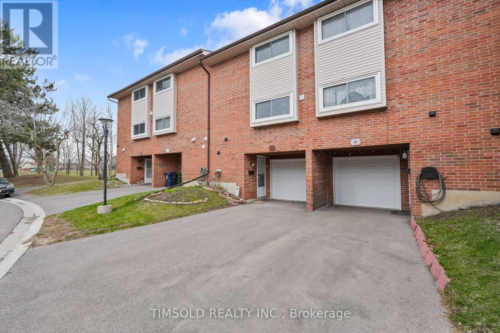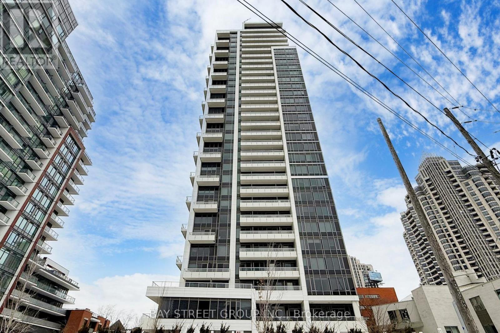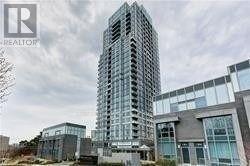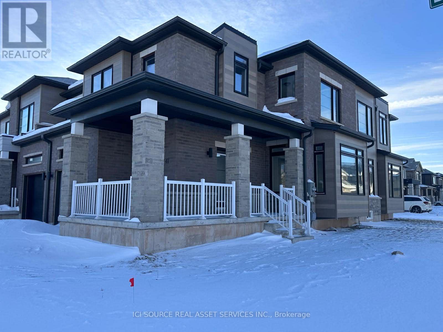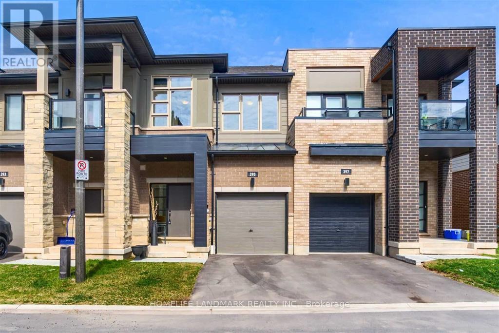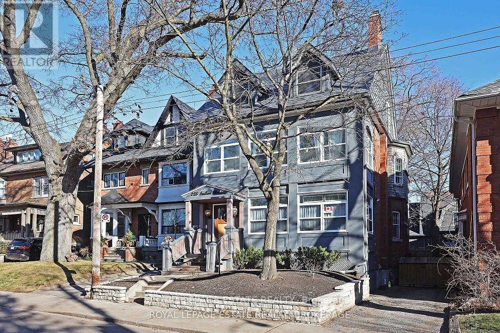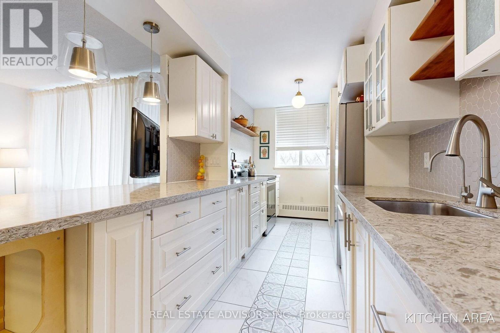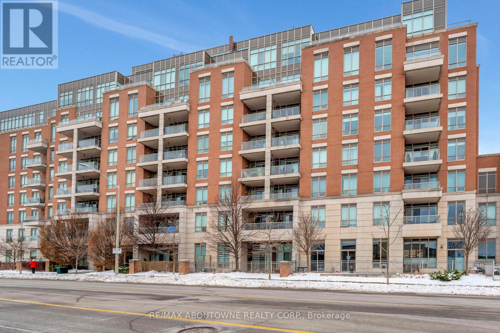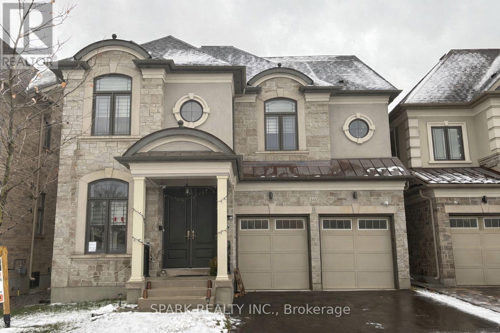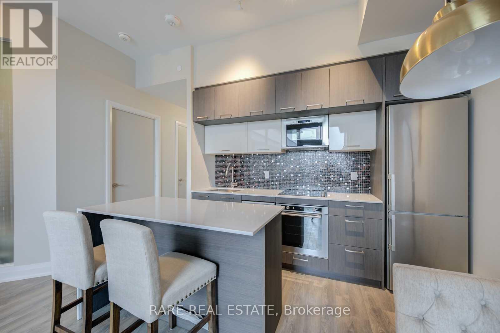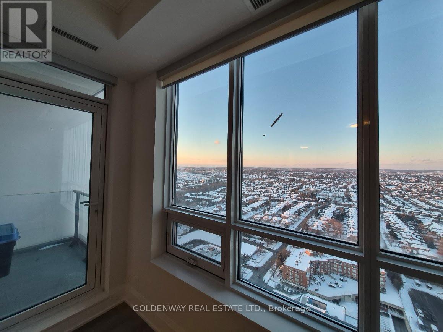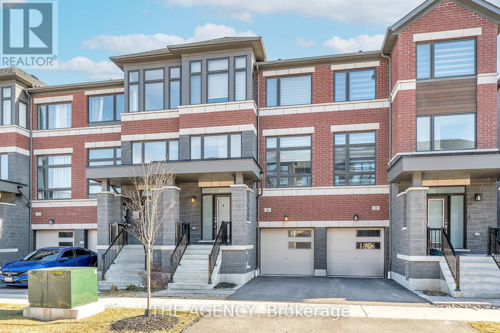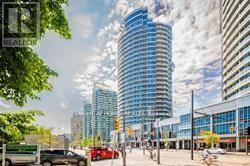608 - 65 St. Mary Street
Toronto, Ontario
Luxury Living in the Heart of Downtown! Iconic U Condo! 1B+Den, which can double as a second bedroom! Featuring 9 ceilings, a designer kitchen with integrated premium appliances, an oversized kitchen island, quartz countertops, a large balcony, and floor-to-ceiling windows. This immaculate unit offers a stylish and practical layout! Exceptional Location ,Located adjacent to the University of Toronto in the heart of downtown Toronto! Steps to Yorkville, Bloor St., luxury shops, and renowned restaurants. Just a short walk to two subway lines! The building also boasts 24-hour concierge service, an exercise room, a rooftop deck garden, and more. Enjoy a total of 4,500 sq. ft. of amenities! (id:61852)
Upperside Real Estate Limited
508 - 45 Charles Street E
Toronto, Ontario
This Rarely Offered 3 Bedroom 2 Bath Corner Suite Is In The Heart Of Yonge & Bloor At Chaz Yorkville. Loads Of Upgrades And High-End Finishes Including Custom Closets Throughout, 9 Foot Ceilings, Stainless Steel Appliances And Tons of Storage Space. Underground Parking Space Included and THREE Storage Lockers! Freshly painted! The building offers top-tier amenities: Games Room, Fitness Room with a Steam Room, and BBQ Area for al fresco dining. The exclusive Chaz Club on Levels 36 and 37 is your personal sky-high retreat, featuring an Open Terrace, Lounge Room, and Bar with panoramic downtown views, making it the perfect place for entertaining. Additional amenities include a 5-Star Dining Room with a Catering Kitchen for private events, a Stylish Outdoor Lounge, a Conference Room, Guest Suites, and a Self-Serve Pet Spa. This Property Is Walking Distance To Yorkville, Bay Street And Uoft With The Ttc Just Steps Away. (id:61852)
Right At Home Realty
Main Fl - 25 Coulson Avenue
Toronto, Ontario
Forest Hill Village... This Renovated Suite Is Situated In The Heart Of Forest Hill Village South And Located Half A Block From The BISHOP STRACHAN SCHOOL And Four Blocks From UPPER CANADA COLLEGE. This Updated 2 Bed & 2 Bath Apartment Has Large Principal Rooms And An Oversized Living Room. Includes A Walk/Out To A Patio In The Rear Yard... 1 Car Garage Parking. New Kitchen Appliances... Private Kitchen Appliances... Newer Private Laundry... Parking... Available Occupancy Immediate... Short Walk To St Clair TTC Subway Station, LCBO, Restaurants, Bars, Groceries And Personal Services. (id:61852)
Psr
109 - 250 Lawrence Avenue W
Toronto, Ontario
Welcome to this spacious luxury Townhouse Condo unit with Two Split bedrooms & Two Full bathrooms in the Midtown Toronto modern Boutique- style Residence Condo Building at Lawrence & Avenue Road by Graywood. 761 sq Ft + 422 Sq. Ft Terrance. Featuring floor-to-ceiling windows and soaring 16 feet high ceilings. This open-concept layout is designed for both comfort and style. High-end Finishes Throughout. Gourmet Kitchen With Integrated Appliances, Quartz Countertop & Tile Backsplash. Amenities: Co Working Lounge, Party Room, Roof Top Lounge, BBQ, 24 Hrs Concierge, Gym/Yoga Studio. Steps to TTC, public and private schools, parks, vibrant shops and restaurants along Avenue Road, upscale grocery stores. Adjacent to the Douglas Greenbelt. Families will appreciate proximity to some of the city's top-rated public and private schools all within easy walking distance--situated within the highly coveted school boundaries of John Wanless Junior Public School and Lawrence Park Collegiate Institute two of the city's top-ranking public schools. (id:61852)
Hc Realty Group Inc.
4064 Ash Crescent
Severn, Ontario
WOW! NEW, NEW, & MORE NEW! Completely renovated or rebuilt inside and out. Detached Shop! This move in ready 2 bedroom + Den, 2 bathroom home has been recreated just for you to enjoy for many years to come. Excellent layout provides a walkout to large private deck off primary bedroom, bonus office with closet and attached 1/2 bath, large foyer with coat closet, covered porch, open concept kitchen with cozy gas fireplace. Too many upgrades to list...featuring all NEW in 2024/25; steel roofs on all 3 buildings, siding, soffit, fascia, troughs, exterior lighting, huge new asphalt driveway, paver stone, all new windows, and new exterior doors, new decks, upgraded insulation, new drywall, all new flooring, totally new bathroom, 5 brand new appliances, new kitchen, new central air unit, all interior trim & doors, and paint, new pot lighting and light fixtures, and much much more! Walk out to large private deck. Pride of ownership and attention to details abound. Detached workshop was taken down to foundation and rebuilt with new framing, insulated walls and doors, windows, garage door opener, and hydro. Amazing opportunity. Located close to Orillia and major amenities. Land lease fee includes road maintenance, garbage removal. Monthly fee inclusive of Taxes 30.00 , Water 33.00, and lease fee = 538.00 total. (id:61852)
RE/MAX Hallmark Chay Realty
1457 Mourning Dove Lane
Pickering, Ontario
Stunning Mattamy-Built Detached 4-Bedroom Home located in the highly sought-after Whitevale community of North Pickering. This one-year-new home sits on a premium ravine lot and features a walk-out basement.The home offers numerous upgrades and quality finishes throughout. Enjoy an open-concept main floor with hardwood flooring, a modern kitchen with a centre island and breakfast bar, and a generous pantry. The dining area opens to a large deck overlooking the ravine, perfect for outdoor entertaining. Pot lights and abundant natural light enhance the bright, airy atmosphere. All stainless steel appliances are included. The primary bedroom features a 5-piece ensuite and a walk-in closet. All bedrooms are generously sized, and the home includes a convenient second-floor laundry room.Additional highlights include a double-car garage with automatic garage door openers, a nicely finished mudroom with direct garage access, newly completed landscaping, and a paved driveway. Enjoy easy access to Highways 401 / 407 / 412 and Pickering GO Station. Photos were taken prior to the current tenants moving in. (id:61852)
Homelife Landmark Realty Inc.
208 - 993 Queen Street W
Toronto, Ontario
Want to live at the heart and soul of Queen West in Toronto? This building is the nucleus of the best Toronto has to offer. Hurry before it sells...as this one has parking! This Candy Factory Hard Loft on Queen West, has a bright 1-bed, 1-bath combines soaring ceilings with warm timber, exposed brick, ductwork and expansive factory windows with a Juliet-style walkout frames city views. An elegant kitchen with marble counters, custom cabinetry, and a statement tile backsplash anchors the open living/dining area-perfect for entertaining or studio work. The serene bedroom comfortably fits a king and the crisp 4-piece bath completes the space, with clever storage throughout. Steps to Trinity Bellwoods, cafés, galleries, boutiques, and the 501 streetcar, the suite includes coveted underground parking- authentic hard loft character in Toronto's most coveted creative corridor with a Suite for Guests on Penthouse level ! (id:61852)
Wallace Taylor Realty Inc.
Main - 2261 Inglewood Road
Peterborough, Ontario
Bright and spacious 2-bedroom, 1-bath main floor bungalow at 2261 Inglewood Road, Peterborough. This well-maintained unit features a modern 3-piece bathroom, stainless steel appliances including fridge, stove, microwave, exhaust, and dishwasher, plus a large private in-suite laundry room. Enjoy tandem driveway parking, exclusive use of the front yard, and a garage for storage. Window coverings are included. Utilities are split 60%. Please note that there is no access to the backyard. Situated in a quiet, family-friendly neighbourhood with easy access to schools, parks, shopping, and public transit. Ideal for those seeking comfortable, practical living in a convenient location.*For Additional Property Details Click The Brochure Icon Below* (id:61852)
Ici Source Real Asset Services Inc.
50 Songbird Crescent
Kawartha Lakes, Ontario
This Beautiful Home Sits On just under 1 (0.82) Acre Amongst a Nice Collection Of Estate Homes Near Lake Scugog! Featuring Over 1,500 Sq.Ft. On The Main Floor and an Open Unfinished Basement Ready For Your Design and Finishing Touches. This Open Concept Bungalow Is Great For Entertaining! Some Of The Many Features Include Quartz Countertops, Walk-Out To A Deck From The Breakfast Room. Spacious Primary Bedroom, 3 Car Garage! with Room for Car Lifts. Enjoy The Serenity and Pleasures of Country Living, A Gem and a Rare Opportunity in This Cozy Neighbourhood, Just Minutes To Wolf Run Golf Club And An Easy Drive To All The Amenities In Lindsay & Port Perry. *For Additional Property Details Click The Brochure Icon Below* (id:61852)
Ici Source Real Asset Services Inc.
\"main Level\" - 315 Queen Mary Drive
Oakville, Ontario
EXCEPTIONAL RENTAL OPPORTUNITY JUST STEPS TO FORSTER PARK, OAKWOOD PUBLIC SCHOOL, AND TRENDY KERR VILLAGE! WALKING DISTANCE TO GO TRAIN! The main level is available for rent and offers over 1,200 square feet of bright, comfortable living space. This well-maintained home features hardwood flooring throughout, open concept living and dining areas ideal for entertaining, and an updated kitchen showcasing an abundance of cabinetry, granite countertops, and stainless steel appliances. Three spacious bedrooms and a spa-inspired five-piece bathroom with double sinks complete the interior. Additional conveniences include shared laundry facilities in the basement. Enjoy access to the expansive 155' deep shared backyard - perfect for outdoor relaxation and recreation. Ideally located close to the lake, charming downtown Oakville, public transit, and everyday amenities, this home offers an exceptional lifestyle in a sought-after neighbourhood. (id:61852)
Royal LePage Real Estate Services Ltd.
403 - 1285 Queen Street E
Toronto, Ontario
Experience modern boutique living at The Poet, a sought-after 6-storey residence in the heart of Leslieville. This virtually staged, upgraded 2-bedroom, 2-bathroom suite features a highly functional split-bedroom layout, offering exceptional privacy and everyday comfort. The bright open-concept living and dining area is framed by floor-to-ceiling windows and flows seamlessly to a large private balcony, ideal for relaxing or entertaining with city views. The chef-inspired kitchen is equipped with premium built-in appliances, a paneled fridge and dishwasher, and sleek contemporary cabinetry. The spacious primary bedroom includes a spa-inspired ensuite, ample closet space, and direct balcony access. The second bedroom is perfect for guests, a home office, or family use. Additional highlights include engineered European oak flooring, upgraded shower finishes, a welcoming foyer with built-in storage, in-suite laundry, and same-floor locker access. Parking and locker included. Residents enjoy premium amenities including a fitness centre, party/meeting room, pet spa, bike storage, visitor parking, and a stunning rooftop garden terrace with gas BBQs and sweeping city skyline views. Ideally located steps to Queen Street East, transit, parks, shops, cafés, and restaurants, with The Beach minutes away. A refined urban home offering lifestyle, convenience, and long-term value. (id:61852)
Right At Home Realty
3 - 170 Wickson Trail
Toronto, Ontario
***Rare*** Bright And Spacious Condo Townhome In Quiet Neighbourhood. Newly Painted, This Unit Features Large Windows In The Family Room Overlooking The Deck And Deep Backyard. Main Floor Den Is Ideal For A Home Office. Functional Layout Perfect For Families. Walking Distance To Parks And Schools. Minutes Away From Malls, Gyms, Restaurants, Highways, Public Transit. (id:61852)
Timsold Realty Inc.
1509 - 75 Canterbury Place
Toronto, Ontario
Location! Location! Modern Upscale 1 Bed Condo with bright sunny WEST exposure, Quality finishes and built by award-winning Diamante in the heart of North York, Great layout with many upgrades, 9 Ft ceiling, Laminate flooring Throughout, Open concept Kitchen with high end stainless steel integrated appliances, West facing Open Balcony, No Wasted Space, One parking included, Great Amenities,24 Hour Concierge, Party Room, Exercise Room, Yoga Studio, Theatre, Outdoor BBQ, Guest suites, Ample Visitor Parking. Internet included in Maintenance. Steps to North York Centre, Finch subway station, Shopping, Supermarket, Restaurants, Easy access to Highways 401/404 (id:61852)
Bay Street Group Inc.
204 - 18 Graydon Hall Drive
Toronto, Ontario
Luxury "Argento" By Tridel At Prime Location Of York Mills & Don Mills, Nestled Within The Tranquil Don Ravine & The Donalda Glf & Country Club. Approx 637 Sq Ft, Spacious 1 Bdrm + Den W/260 Sq Ft Of Terrace. Just Mins Away From Fairview Mall, Shops On Don Mills, Entertainment, Fine Restaurants, And Major Hwys. Brand New Laminate Flr Thru Out, Quartz Countertops W/Island, 24Hr Concierge,1 Parking,1 Locker. State Of The Art Facilities Include: Fitness Studio, Media Rm, Party Rm, Theatre Rm, Steam Rm, Out Door Terrace, Bbq Area And Much More. All Elfs, Stainless Steel Appliances, Fridge, Stove, Washer/Dryer, B/I Microwave, B/I Dishwasher. (id:61852)
Century 21 Heritage Group Ltd.
41 Bentgrass Drive
Welland, Ontario
Stunning newly built executive end-unit townhome in the sought-after Waterview Estate community of Welland. This bright, sun-filled corner unit offers 4 spacious bedrooms and 2.5 baths with an open-concept main floor, wraparound windows, and a modern kitchen with large island. Walkout to a spacious backyard, perfect for entertaining. The primary bedroom features a walk-in closet and 4-pc ensuite, plus convenient second-floor laundry. Unfinished lower level provides ample storage or future potential. Feels like a detached home with added privacy. Move-in ready and ideally located near parks, schools, shopping, the Welland Canal, and minutes to highway access. *For Additional Property Details Click The Brochure Icon Below* (id:61852)
Ici Source Real Asset Services Inc.
395 Athabasca Common
Oakville, Ontario
Beautiful 3 Bedroom Townhome At Oakvillage! Hardwood Flooring On Main, Kitchen With S/S Appliances/Centre Island/Granite Counter, Open Concept Living & Dining, 2nd Floor Laundry, Oversized Master With 4pc Ensuite & Walk-in Closet, California Shutters For All Windows, Finished Basement With A Large Rec Room. Convenient Location Close To Walmart, Canadian Tire, Superstore, Parks, School, Community Centre And Many Stores And Restaurants. Minutes To All Major Highways And Public Transit. (id:61852)
Homelife Landmark Realty Inc.
Bsmt Apt - 225 Indian Road
Toronto, Ontario
Bright 1BR Lower-Level Suite in High Park. $1850/mo All-Inclusive. Freshly painted with updated flooring and pot lights throughout. Modern kitchen features a gas range, dishwasher, and updated cabinets. Bedroom includes a spacious walk-in closet. Updated 4pc bath with new vanity and lighting. Features exposed brick and French doors. Available Feb 1. No parking. Steps to TTC and Roncesvalles. Don't Miss this one! (id:61852)
Royal LePage Estate Realty
524 - 1625 Bloor Street
Mississauga, Ontario
Welcome to Marklane Park, a family-friendly haven in the city! This spacious 3-bed, 1.5-bath enjoys an all-inclusive and affordable maintenance fee. Fully renovated, move-in ready, and comes with a unit-owned, underground parking spot conveniently located right next to the elevator entrance. Savour your morning coffee and south-facing views on your balcony with new outdoor decking. Feel the sun warm your living space through large sliding balcony doors and an inviting kitchen window, overlooking dreamy green treetops in the spring and summer. Open-concept galley kitchen features tasteful, updated tile floors and backsplash, and stunning quartz countertops. Organizing is a breeze with abundant storage throughout. Dedicated laundry room with floor-to-ceiling shelving turns laundry into an effortless task. 2 bedrooms include walk-in closets with plenty of practical shelving and storage space, and the master bedroom features a private half-bath. Main bath includes new cabinetry and walk-in tiled shower . Exercise room, sauna, hobby room, library & party room all available on-site. Outdoors, valuable amenities include an established childcare centre located on the main floor of the building adjacent (offers subsidized spots), playground, renovated wading pool & swimming pool. Excellent condo management keeps the grounds clean, well-maintained, and running smoothly, ensuring your investment is protected now and in years to come. Many highly-ranked schools, daycares, parks, grocers & pharmacies within walking distance. Brand-new Burnhamthorpe C.C. around the corner features 2 indoor swimming pools, indoor skating rink & other amenities. Super accessible location - MiWay buses stop right in front of the building, connecting you directly to Kipling Station in Toronto, and Square One bus terminal in Mississauga. TTC stops and Dixie GO are minutes away. Quick access to Hwy 403, 427, QEW & Gardiner. Put in your offer now and start enjoying your investment poolside this summer! (id:61852)
Real Estate Advisors Inc.
306 - 2470 Prince Michael Drive
Oakville, Ontario
One bedroom plus den condo for lease in Oakville at the Emporium in Joshua Creek. An elegant 8-storey condominium residence on a beautifully landscaped 6-acre site in northeast Oakville. Boutique style lobby with contemporary feel and 24-hour concierge. Excellent amenities include heated pool, whirlpool, fitness and aerobic studio, media room and more. This one bedroom plus den floor plan offers 712 square feet of living space with 9' ceilings and high-end finishes. Easy access to the QEW, 403, 407 and GO Transit. Convenience shopping and local restaurants are only a short stroll away, with major shopping centres close by, and all just a 30-minute drive from downtown Toronto. No pets or no smoking. One underground parking space and storage locker. (id:61852)
RE/MAX Aboutowne Realty Corp.
Basement - 1432 Yellow Rose Circle
Oakville, Ontario
Brand new, never-lived-in luxury basement apartment with private separate entrance located in a sought-after Oakville neighbourhood. This beautifully finished unit features 2 bedrooms and 2 full bathrooms, including a primary bedroom with ensuite, offering comfort and privacy. Modern open-concept layout with a stunning contemporary kitchen, sleek cabinetry, countertops, and brand new stainless steel appliances. Bright living space with high-quality finishes, pot lights throughout, and a clean, upscale feel. Private in-suite laundry included.Utilities split 70% landlord / 30% tenant. Tenant insurance required. Strictly no smoking and no pets due to allergies. Quiet, family-friendly area close to parks, schools, shopping, transit, and major highways. Ideal for AAA tenants seeking a modern, high-end rental in Oakville. (id:61852)
Spark Realty Inc.
307 - 4800 Highway 7 Road
Vaughan, Ontario
Right Out Of A Magazine And Shows To Perfection. This Unit Will Not Disappoint You! Turn-Key All And Fully Furnished. Just Move In And Enjoy!! 10Ft Ceilings, Custom Backsplash, Kitchen Centre Island, Open Balcony, Furnished Apartment. Don't Miss Out!!! World Class Amenities With Outdoor Pool And Gym. Steps To Public Transportation And Easy Access To York University. (id:61852)
Rare Real Estate
3501 - 12 Gandhi Lane
Markham, Ontario
Welcome to the luxurious Pavilia Towers at Prime Thornhill - conveniently located on Highway 7 between Leslie Street and Bayview Avenue. Spacious and efficient One-Bedroom + Den, with 10' ceiling and laminate flooring throughout, high floor with beautiful unobstructed Views. Minutes away from Hwy 407 and Hwy 404. Quick Access To VIVA Transit along Highway 7 and easy access to Langstaff GO Station and Richmond Hill Centre bus station. Close To Walmart, Canadian Tire, Loblaws, Best Buy, PetSmart, Home Depot and many more. Walking distance to Golden Plaza, Jubilee Square, Commerce Gate and Times Square. One parking space and One locker included. (id:61852)
Goldenway Real Estate Ltd.
56 Douet Lane
Ajax, Ontario
Welcome to 56 Douet Lane! This spacious 4-bedroom, 4-bathroom gem is designed for modern living, featuring soaring 9-foot ceilings on the main floor, and an open-concept layout that offers a sense of freedom and flow. With a larger-than-average size and a more open feel than most townhomes in its class, this home stands out. Large windows throughout flood the home with natural light, creating a bright and inviting atmosphere in every room, enhanced by stylish zebra blinds that allow for the perfect balance of privacy and light control. Balconies on the main floor in the living room and second floor in the primary bedroom. Home comes fully equipped with stainless-steel appliances, practical upper-floor laundry, and the added comfort of an electric fireplace and central A/C for year-round convenience. Step outside from the 4th bedroom to a brand-new interlocked backyard patio space (2024) with simple accent lighting, and enjoy the added privacy of new fencing (2023), creating the perfect space for outdoor relaxation or entertaining. Located in a thriving community, everything you need is right at your doorstep: park just steps away, grocery stores, shopping, public transit, close to Ajax GO station, and quick access to the 401, making this an ideal spot for easy living. Whether you're looking to upgrade your space or start fresh in a new area, this home offers the perfect blend of comfort, style, and convenience. (id:61852)
The Agency
905 - 218 Queens Quay W
Toronto, Ontario
Breathtaking South Lake Views! Freshly Painted, Bright, Spacious ( approx. 607 sf ) , 9 Foot Ceiling, Immaculate! Heated Indoor/Outdoor Pool With Sundeck, Gym, Sauna, Steam Rooms, Party/Billiards Room, Bbq Terr., 24 Hrs. Concierge, Walking Distance To Union Station, Financial District, Scotiabank Arena, Roger Center And Harbourfront. (id:61852)
Right At Home Realty
