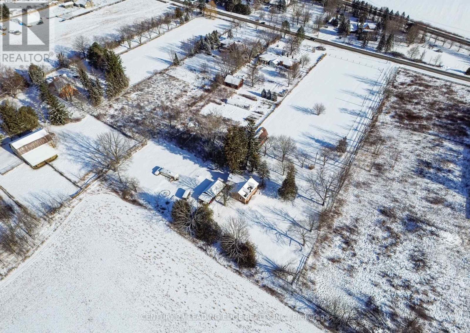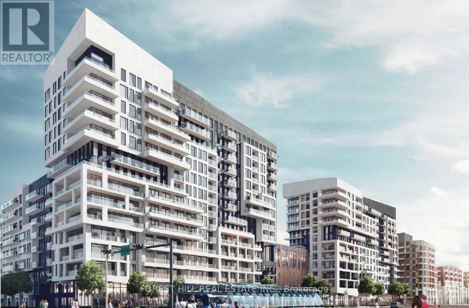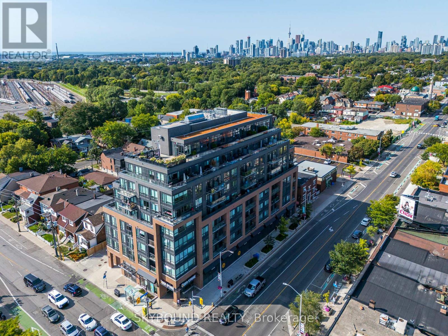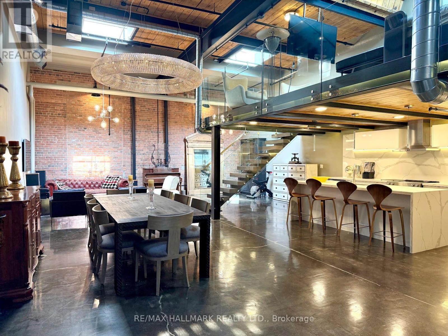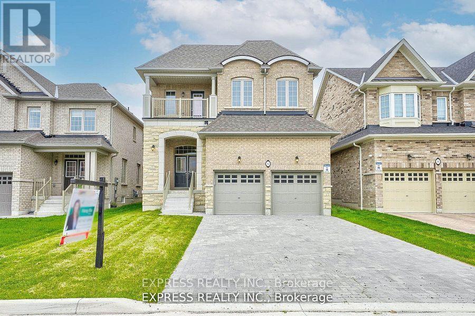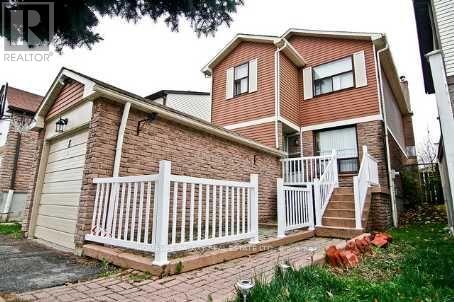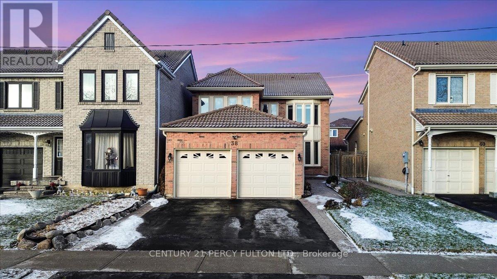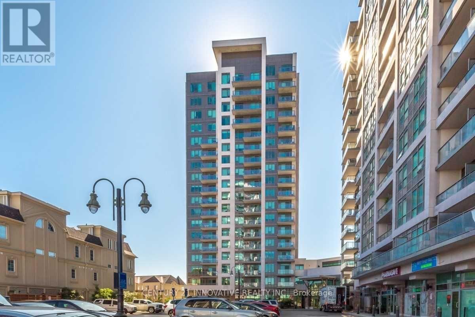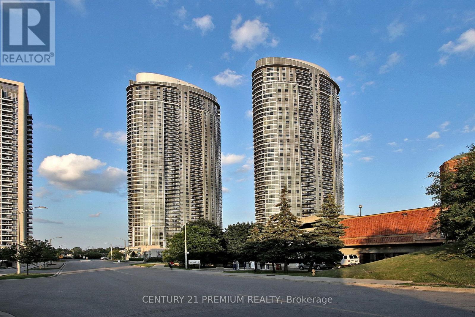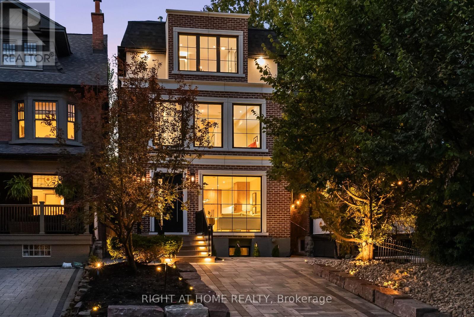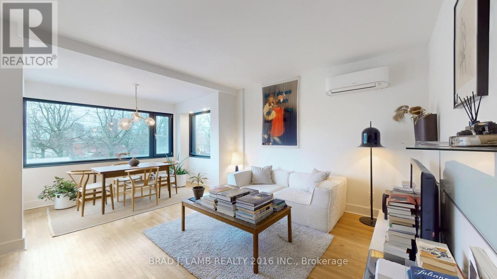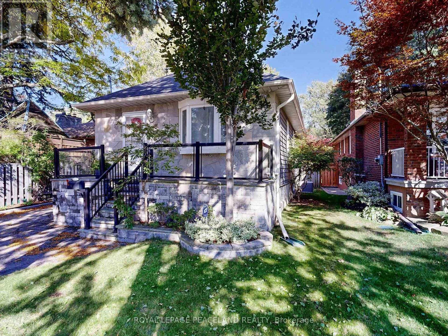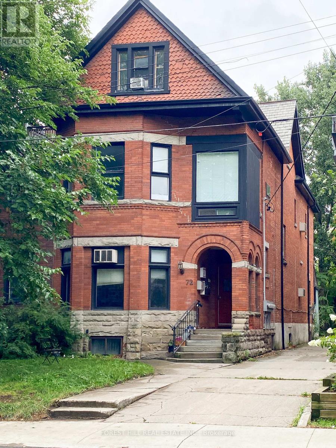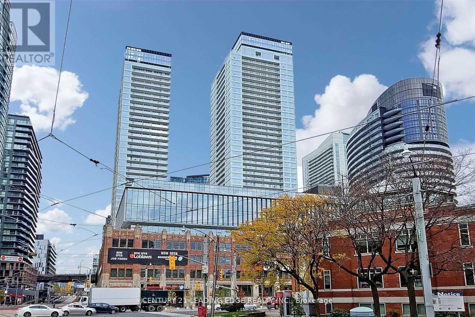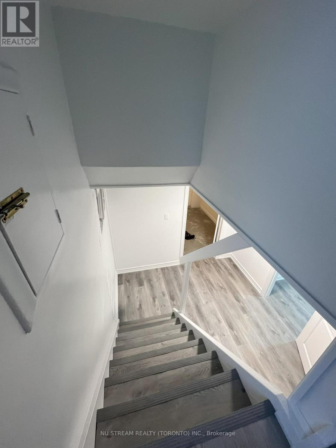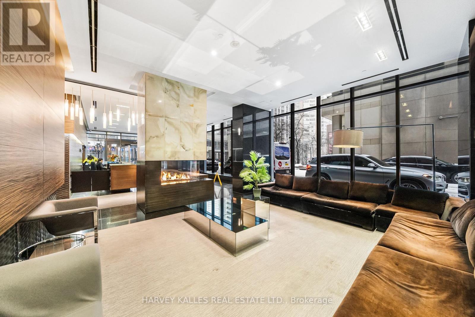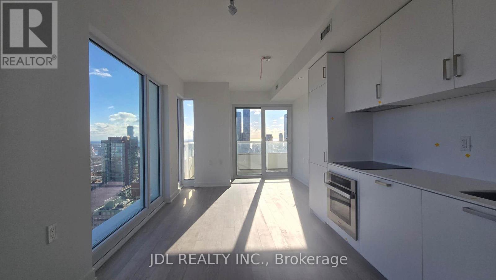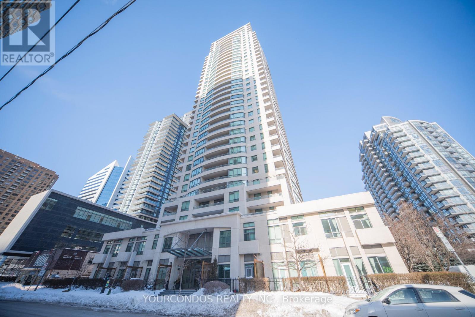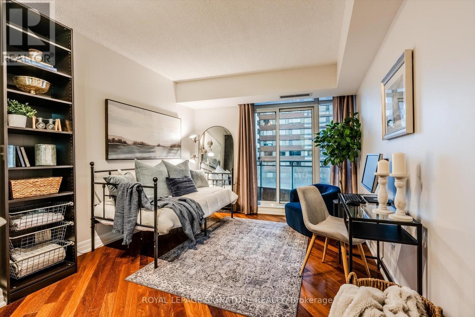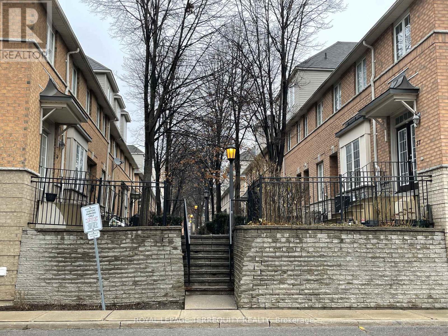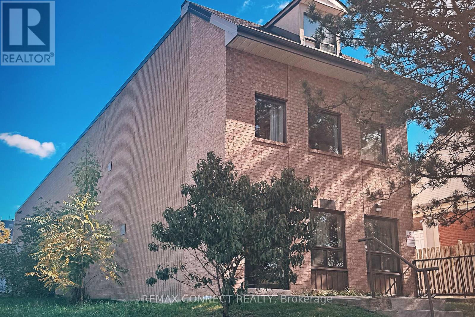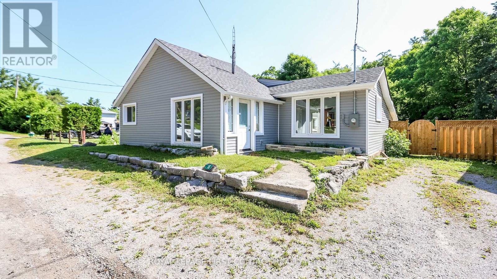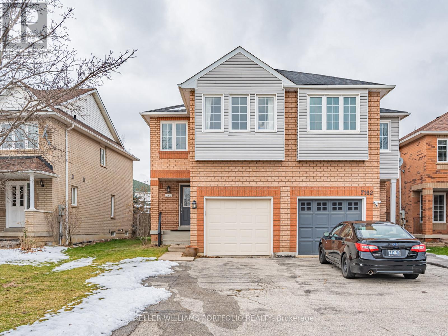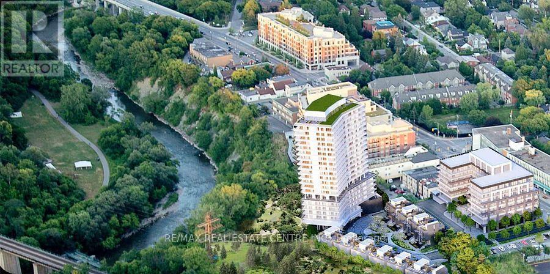6 Kennedy Lane
Whitchurch-Stouffville, Ontario
Welcome to 6 Kennedy Lane - a charming 3.10-acre countryside property combining comfort today with exceptional long-term potential for tomorrow. Located just minutes from downtown Stouffville/404/Go-Station, this rare parcel has already passed Stage 1 of the Town's Urban Expansion review, placing it within the future New Urban Area/Greenfield planning zone. With most of Stouffville limited by the Greenbelt, opportunities like this are increasingly hard to find. The warm and welcoming country-style home dates back to the late 1800s and is well-maintained and livable in its current condition. It features 3 spacious bedrooms, 1 bathroom, two fireplaces, generously sized rooms, and the timeless character only heritage-era construction can offer. (Confirmed No Heritage Designation) Large windows overlook flat, level, open land, creating a peaceful setting on the edge of the city while still enjoying the open space, privacy, and charm of true country living. A functional barn/workshop with electricity adds versatility for storage, hobby use, or equipment. The Town has confirmed the property carries no heritage designation, providing flexibility for future changes or redevelopment when the Secondary Plan process advances. Whether for comfortable rural living, investment, or strategic land banking, 6 Kennedy Lane offers a unique blend of space, tranquility, and long-term growth potential - a rare opportunity in one of York Region's fastest-growing communities. (id:61852)
Century 21 Leading Edge Realty Inc.
305 - 8 Rouge Valley Drive
Markham, Ontario
Welcome to this beautiful and bright 2-bedroom, 2-bathroom unit at York Condos, located right in the heart of Downtown Markham! This spacious open-concept suite features stainless steel appliances, modern quartz countertops, and an oversized balcony offering unobstructed views. Enjoy the convenience of being just steps to top-rated restaurants, Cineplex, the Viva Transit Station, York University and quick access to major highways. Enjoy your outdoor pool, rooftop garden, 24-hour concierge, and more. Don't miss this incredible opportunity to live in one of Markham's most sought-after communities! (id:61852)
Forest Hill Real Estate Inc.
# 805 - 630 Greenwood Avenue
Toronto, Ontario
The Danforth! Penthouse Suite. Strong Coveted Location. Fabulous Boutique Building. Incredible 370 Square Foot Terrace!! New Building 2020. Large Open Concept Living Space With 2 Walkouts To The Terrace. 2 Substantial Private Bedrooms. Primary Bedroom Has A Walkout and 3 Piece Ensuite Bathroom And Large Walk In Closet. Second 4 Piece Bathroom Beside The Second Bedroom. Beautifully Appointed. Stainless Steel Kitchen Appliances, Quartz Countertops. Full Size Stackable Washer And Dryer. Window Blinds & Blackouts In Bedrooms. Stunning West, North And East Panoramic Views From The Private Terrace. 9th Floor Amenities Include Gym and Yoga Studio, Party Room, Games Room Pool Table, Wrap Around Terrace With Sun Lounge, BBQ and Fire Pit. Parking and Locker Are Both Owned. Steps To Greenwood TTC Subway. Check Out The Attached Virtual Tour And Drone Pictures. Wow!! (id:61852)
Skybound Realty
122 - 326 Carlaw Avenue
Toronto, Ontario
Rare opportunity to lease a fully furnished loft in Leslieville's iconic I-Zone. Offering 2,329 sq ft of living space with soaring timber & beam ceilings peaking at nearly 25 ft, exposed brick, polished concrete floors, and a private 375 sq ft rooftop terrace, this authentic hard loft is truly one-of-a-kind! The chef-inspired kitchen showcases quartz counters, oversized island, and a full suite of top-of-the-line KitchenAid appliances including large oven/stovetop, double-door fridge, wine fridge, and whisper-quiet dishwasher. The open layout flows seamlessly between dining and living spaces while skylights flood the loft with natural light. Every furnishing and finish has been thoughtfully selected: Restoration Hardware dining set, bed, storage units and mirrors, Elte armchairs and coffee tables, hand-knotted Persian rugs, solid rosewood entry chest, and crystal decanters. Essentials are all included, linens, bedding, cutlery, plates, cookware, Breville automatic toaster, Blendtec industrial blender, and Coway Airmega air purifier sized for the entire loft. Simply turn the key and enjoy immediate high-end living. The main level includes a spacious second bedroom, three-piece bath with glass shower, and expansive living areas. The upper-level primary suite offers custom closets and a spa-like six-piece ensuite. This loft comes with a dedicated private underground parking spot. Located in a vibrant, creative hub steps to Queen St Easts trendy restaurants, cafes, galleries, parks, fitness studios, and transit, with quick access to the DVP, Gardiner, and Lakeshore. A rare offering, this is loft living at its absolute best! (id:61852)
RE/MAX Hallmark Realty Ltd.
6 Morley Crescent
Whitby, Ontario
Step Into Luxurious Living With $$$ upgrades 4 Bedroom Detached Double Car Garage Home Located In The Desirable Rolling Acres Community .129.59ft deep lot. Modern design, luxurious stone front, double french door, 11 ft ceiling living/dining room. Iron pickets, pot lights & upgraded light fixtures. Good size kitchen w/quartz counter, s/s appl, center island w/breakfast bar. 4 spacious bedroom, 3 bath & huge loft on 2nd. Separate master w/10ft ceiling, 2 w/i closet, 5pc Ensuite & glass shower. Convenient laundry on main. Rarely Builder Finished with Potential for Endless Possibilities like In-law Suite. (id:61852)
Express Realty Inc.
8 Chad Crescent
Toronto, Ontario
Beautiful Detached Home is Located In Quiet Family Oriented Neighbourhood, 3 Bedroom with Family room, Located minute to schools, parks, transit, and shopping. Located close to Nielsen Rd and Hwy 401, upstairs tenant pays 65% of utilities, laundry shared with basement tenant. (id:61852)
Homelife Galaxy Real Estate Ltd.
38 Carlisle Crescent
Toronto, Ontario
Prime Location in the Village of Abbey Lane! Welcome to this stunning and spacious detached 2-storey brick home built by Herron Homes, located in the sought-after Rouge community. Offering approx. 2,122 sq. ft., this 4+1 bedroom, 4 bathroom home is ideal for families and multi-generational living.The bright and open layout features a family room with a cozy fireplace and walk-out to the backyard, perfect for everyday living and entertaining. Enjoy a fully fenced yard with interlocking and green space. The kitchen offers tons of storage, making it both functional and inviting.The finished basement includes a kitchen, bedroom, and 3-piece washroom, providing excellent in-law or income potential. Lovingly maintained by the original owners, this home is truly move-in ready. Unbeatable convenience - walk to Village of Abbey Lane shops & bank, TTC, schools, and close to 401/Port Union, Rouge GO, Toronto Zoo, Rouge National Park, U of T Scarborough, and Pan Am Centre. A fantastic neighbourhood and a super-convenient location make this home a must-see! (id:61852)
Century 21 Percy Fulton Ltd.
610 - 1215 Bayly Street
Pickering, Ontario
Spectacular 1-Bed Condo Town In Sought After Bay Ridges Just Minutes From The Lake And Frenchman's Bay! Say Hello To Open Concept Living And Upgraded Kitchen With Granite Counter Tops! Close To All Of Your Shopping Needs And A 5Min Walk To The Go Train. This Building Includes 24-Hr Security, Pool, Gym, And Rec Room. Just Move In, You Do Not Want To Miss This! Building Amenities Includes: Concierge, Indoor Pool, Gym, Party Room, Guest Suite, Aerobics Studio, Steam Room And More. Perfect Location With 2 Min Walk To Go Train, Close To 401, Transit, Lake, Pickering Town Center, Schools And Parks. Includes Parking and Locker (id:61852)
Century 21 Innovative Realty Inc.
1015 - 135 Village Green Square
Toronto, Ontario
Spacious and well-maintained open-concept 1 Bedroom, 1 Bathroom condo at 135 Village Green Square. Bright and functional layout offering comfortable living space. Currently tenanted, making it an excellent opportunity for investors or future end-users. The building offers first-class amenities, including 24/7 concierge, indoor swimming pool, steam room, theatre room, party room, games room, bike storage, guest suites, and visitor parking. Conveniently located close to public transit, Hwy 401, shopping, restaurants, and a 24-hour Metro supermarket. (id:61852)
Century 21 Premium Realty
98 Dixon Avenue
Toronto, Ontario
Welcome To 98 Dixon Ave, Where Luxury, Lifestyle and Location Meet. Discover This Newly Imagined,Custom-Designed Home Where No Detail Has Been Spared. Inspired By Transitional architecture and Nestled In The Beaches, This Gem Offers Nearly 3000 Sqf Of Beautifully Finished Living Space Across Four Luxurious Levels. The Main Floor Features Open-Concept Living With a Custom Millwork, And a Warm and Inviting Den, That Opens To The Backyard, for Modern Indoor-Outdoor Living. Upstairs, The Third Floor Suite Impresses With an Open Retreat, Rear Terrace And Custom Walk-in Closet. The Finished Lower Level Includes A Gym, Media Room, Pet Wash And a Full Bathroom, Offering Both Comfort and Functionality For Today's Lifestyle. Filled with Bespoken Design, Refined Finishes and Timeless Elegance. This Home Truly Has It All, Enjoy The Best Of Both Worlds-Just Moments From Woodbine Beach,Yet Perfectly Tucked Away From The Hustle And Bustle, Offering A Peaceful Urban Retreat. (id:61852)
Right At Home Realty
1558 A Davenport Road
Toronto, Ontario
Legal Duplex easily converted back in to a single family home at very low cost. Two almost 900 square foot modern apartments, live in one and enjoy income on the second or immediately make this your family home. A value buy for those looking to get into the detached market. Designer finishes, every one meticulously chosen. Main floor features Chef's kitchen with gas range, large island, Stainless steel appliances undermount sink and chic tile backsplash. Light hardwood floors, black framed modern window (2022). South facing, very bright oversized living and dining area with fireplace. bright spa like bathroom with glass shower. Proper bedroom and closet. Main floor walk out to your private, stone wall surrounded private backyard grotto. Head upstairs to the second floor apartment which features glass stair railings, light strip wood floor, large living and dining area (could add as wall to make it a bedroom if using for single family) with fireplace, walkout to front terrace with glass railings overlooking the park and with clear views downtown. Enjoy your morning coffee and watch the sunrise. Galley kitchen with Gas range, concrete countertops, undermount sink and stainless steel appliances. Large Primary bedroom with 4 pc ensuite bath feature claw foot tub and shower and double sink vanity. Office study at the real for those who need a quiet workspace. Rear exit to tiered backyard with unobstructed views to the south and all day sun. Street parking always available right in front of the house. Staging and styling provided by Scott Shallow & Co. (id:61852)
Brad J. Lamb Realty 2016 Inc.
139 Scarboro Crescent
Toronto, Ontario
Welcome to this warm and beautifully renovated bungalow located in the prestigious Bluffs community, within the highly sought-after Chine Drive School District - one of Toronto's most desirable family neighbourhoods. This area is celebrated for its tree-lined streets, sense of community, and proximity to the Lake, walking trails, and top-rated schools. Step inside to discover a bright, sun-filled living space with hardwood floors. The versatile main living area can be arranged as living plus dining, or living plus a den with a large window - currently set up as a charming extra bedroom/den filled with natural light. The modern kitchen features granite countertops, upgraded cabinetry, and a walkout to the private backyard oasis complete with a pond, tiki bar, and gazebo - perfect for outdoor entertaining or peaceful evenings under the stars. The primary bedroom overlooks the beautifully landscaped backyard, creating a serene and relaxing atmosphere every morning. The finished lower level with a side entrance includes a spacious recreation room, an additional bedroom, and a modern 3-piece bath - ideal for guests or a home office. Lovingly maintained and filled with warmth, this home truly combines charm, functionality, and location. With a large powered garage, just steps to the Bluffs, parks, TTC, GO Train, cafés, and great schools, and only 20 minutes to downtown Toronto, this property offers the perfect balance of urban convenience and coastal tranquility. Property can be leased fully furnished for $4200 per month. (id:61852)
Royal LePage Peaceland Realty
4 - 72 Walmer Road
Toronto, Ontario
Charming, Beautiful and sunny 1-bedroom unit on the 2nd floor in the heart of The Annex! This bright unit features high ceilings, a spacious living/dining area, kitchen with dishwasher and ample storage, and a large bedroom with 4-piece ensuite and closet. Storage and Shared laundry and parking included. Perfectly located just steps to Spadina subway, schools, U of T, restaurants, and parks. A must-see! (id:61852)
Forest Hill Real Estate Inc.
2607 - 17 Bathurst Street
Toronto, Ontario
Fantastic Night View, 1 Bedroom With Perfect Layout, Soaring Majestically Over The New 50,000 Sq. Loblaw's Flagship Supermarket. This Icon Will Soon Join The Vibrant Cityplace Community. Shoppers On The Ground Floor, A Stylish Kitchen; An Elegant Spa-Like Bath, And Access To 23,000 Sq. Ft. Of Hotel Style Amenities. Steps To Transit, 8 Acre Park, School, Community Centre, Shopping, Restaurants, And More... (id:61852)
Century 21 Leading Edge Realty Inc.
Lower B - 24 Dunboyne Court
Toronto, Ontario
Completely newly renovated 1 bedrooms 1 bath unit in North York. Conveniently located near Finch and Bathurst, only a short distance to subway station, York university and shopping centre. Parking may be available for additional $100. Shared laundry. Share 15% utilities or discuss with landlord for all inclusive options. Looking for a single person for this unit. or working couple. (id:61852)
Nu Stream Realty (Toronto) Inc.
2203 - 770 Bay Street
Toronto, Ontario
Welcome to this thoughtfully laid out 1+1 bedroom condominium suite in the Bay Street Corridor! This beautiful unit showcases an open concept design with tall ceilings, sleek finishes, hardwood flooring, built-in kitchen appliances, a large balcony with open views, 1 parking and 1 locker. The primary bedroom is well lit with large windows that let in tons of natural light. The primary bedroom is also equipped with a very large mirrored closet that comes with shelving (closet: 2.4m x 2.1m). The large, open concept kitchen has stone countertops, a tile backsplash and ample cabinet space. Enjoy the building's large array of private amenities for yourself! This location has a great Walk Score due to walkability to retail stores and transit access. Living in the Bay Street Corridor means convenience, accessibility and vibrance. Don't miss the opportunity to live in this great community. (id:61852)
Harvey Kalles Real Estate Ltd.
2803 - 88 Queen Street E
Toronto, Ontario
Stunning 3-Bedroom Corner Unit at 88 Queen Condos for Lease! Thoughtfully designed with a highly functional layout, this suite features three full-sized bedrooms, each with its own window, offering abundant natural light and excellent ventilation throughout. High Floor and Unobstructed south and east exposures, flooding the unit with sunlight all day long. A large balcony spanning the length of the unit provides the perfect outdoor extension. Situated in the heart of downtown Toronto, Steps to TTC transit, major downtown office towers, shopping, dining, and entertainment. Walking distance to Eaton Centre, Financial District, St. Lawrence Market, and Toronto Metropolitan University. (id:61852)
Jdl Realty Inc.
802 - 18 Spring Garden Avenue
Toronto, Ontario
BRAND NEW VINYL FLOOR THROUGH-OUT!! FRESH PAINT!! BRNAD NEW DISHWASHER! ALL INCLUSIVE!! Stunning 2-bedroom, 2-bathroom luxury condo unit boasting nearly 900 SQRT, a spacious north/west-facing balcony, and an unbeatable location just steps from TTC, North York subway station, and Yonge Street shops.This beautiful suite features premium finishes and access to resort-style amenities including indoor pool, whirlpool, gym, sauna, party room, billiards, library, home theatre, guest suites, and 24-hour security. (id:61852)
Yourcondos Realty Inc.
709 - 8 Scollard Street
Toronto, Ontario
Experience refined urban living in this elegant studio residence, perfectly positioned in the heart of Yorkville. Designed for comfort and style, the suite offers a generous kitchen with full-size appliances, rich hardwood flooring throughout, and a private ensuite washer and dryer (new in 2025). A modernizedHVAC system (2022) ensures year-round comfort.Residents enjoy an exceptional array of boutique-style amenities, including a state-of-the-art fitness centre, yoga studio, sauna, multi-purpose entertaining lounge with kitchen, full concierge services, and a guest suite for visitors.Set amidst Yorkville's iconic designer boutiques, fine dining, galleries, luxury hotels, and cultural institutions, with the University of Toronto nearby. Steps to TTC and just minutes to Yonge & Bloor. Perfect 100 Walk Score - where the city truly lives at your doorstep. Make sure to check out the video tour! (id:61852)
Royal LePage Signature Realty
58 - 23 Observatory Lane
Richmond Hill, Ontario
Lovely 3BR Townhouse in Family Friendly complex. Bright, Large, Updated Large Eat-in Kitchen, w/ceramic floors, backsplash, plenty of cabinet space, tracklights, w/o terrace. Pot-lights, on main floor, Hardwood on main floor & Stairs. Direct access to garage from basement. Excellent Convenient location: Walk to Public Transit, Yonge St, Hillcrest Mall, Groceries - No-Frills, T&T Supermarket, H-Mart, Restaurants, Starbucks, Dollarama, Banks, Medical/Dental clinics and pharmacies, Daycare, Parks. Minutes away from LCBO, Walmart, Loblaws, BestBuy, Canadian Tire, Home Depot, Schools, Library etc. Close to Community Centre, Restaurants. Minutes to: Hwy 407, Langstaff Go Station, Richmond Hill Centre Viva Station. Lots Of Visitors Parking, Own cars - Park for 2 Cars. (id:61852)
Royal LePage Terrequity Realty
303 - 4872 Valley Way
Niagara Falls, Ontario
Modern, well-maintained condo apartment in a desirable building close to all the attractions, shops, and amenities of Niagara Falls. This 3rd floor end-unit offers extra privacy and a bright, spacious layout filled with natural light from well-lit windows. The home features an eat-in kitchen plus a versatile dining room/office, ceramic tile in the kitchen and bath, and quality laminate flooring throughout the living areas. The 18-ft living room with Juliet balcony and built in fireplace is a standout, along with a double closet in the bedroom and convenient utility/storage space off the dining area/hallway. Appliances are included, along with a free-standing A/C unit and a window unit. Enjoy an exclusive covered parking spot, secure building entry, and pride of ownership in one of the best-maintained units in the building. Most furniture and décor is included in the sale. Attractively decorated and move-in ready, this is a surprisingly spacious and comfortable home- close to everything Niagara Falls has to offer (id:61852)
RE/MAX Connect Realty
16 Lime Street
Kawartha Lakes, Ontario
Welcome to this renovated cute as a button 3 bedroom home in the quaint town of Coboconk! Close to the main street to grab all your necessities!.....plus there are so many lakes and rivers around! The large foyer leads into the open concept living room with modern wood accents and electric fireplace, beautiful kitchen plus a dining room area with patio doors that lead to your deck and large backyard! The primary bedroom includes its own ensuite, plus there are two other bedrooms and another 3 piece bathroom. The laundry/utility room also adds extra storage! The large backyard has a 10x6 Shed and a 10x12 outbuilding that could be used for many different uses! All you have to do is move in! (id:61852)
Royal LePage First Contact Realty
7160 Waldorf Way
Mississauga, Ontario
Spectacular home offering you and your guests a true sense of arrival. This home offers 3 bedrooms, 3 bathrooms and a finished basement with wet bar, approx. 2203 sq.ft. living space. Bamboo hardwood floors on main level. Primary bedroom offers ensuite bathroom with soaker tub, separate shower and his/hers closets. 1 garage, 1 driveway. (id:61852)
Keller Williams Portfolio Realty
322 - 4208 Dundas Street W
Toronto, Ontario
Welcome to 4208 Dundas Street West, Suite 322. This well-designed one-bedroom unit features smooth 9-foot ceilings, large windows, laminate flooring, mirrored closets, and a modern kitchen with stainless steel appliances, quartz countertops, and ceramic backsplash. Enjoy a private walk-out balcony with north-facing city views, a bedroom with sliding doors, and a 4-piece bath.. Building amenities include concierge, fitness centre, party and lounge spaces, outdoor terrace with BBQs, and visitor/bike parking. Steps to Humber River Trails, close to shopping, dining, Royal York Station, and just 15 minutes to downtown Toronto. (id:61852)
RE/MAX Real Estate Centre Inc.
