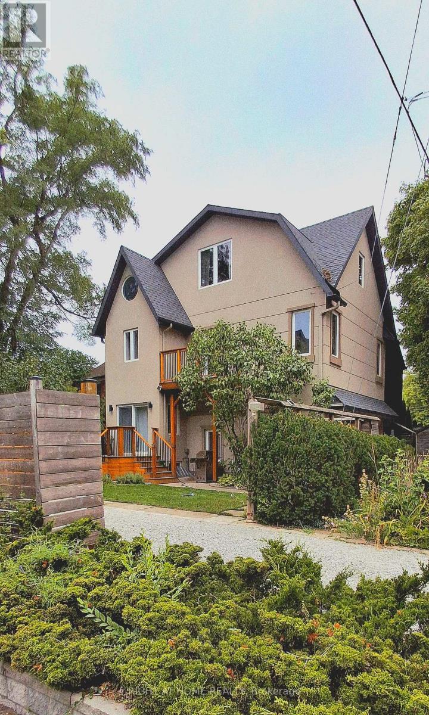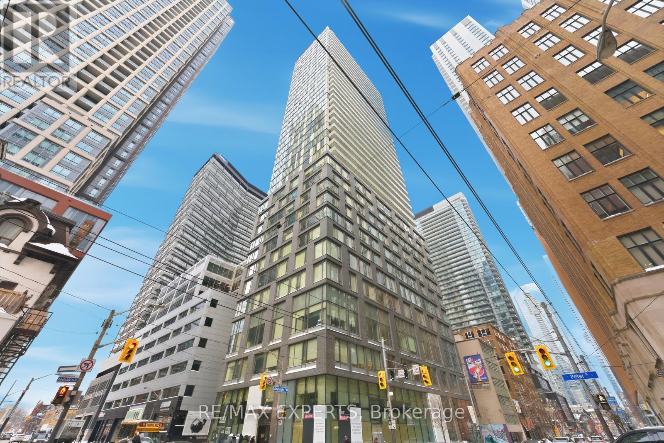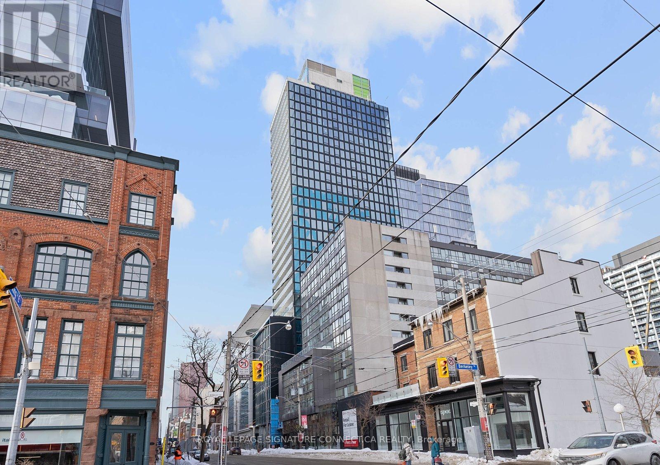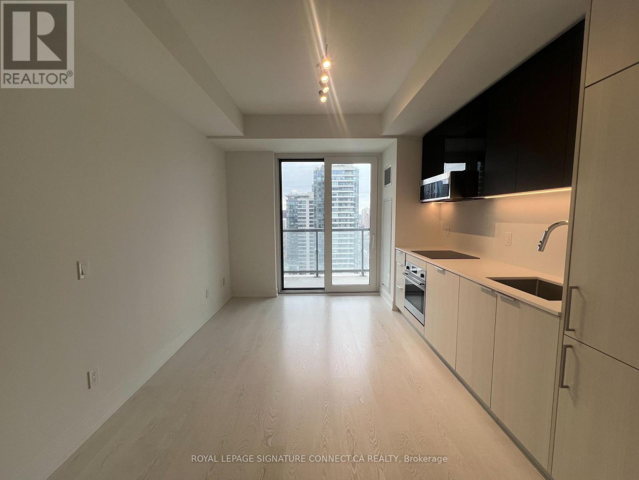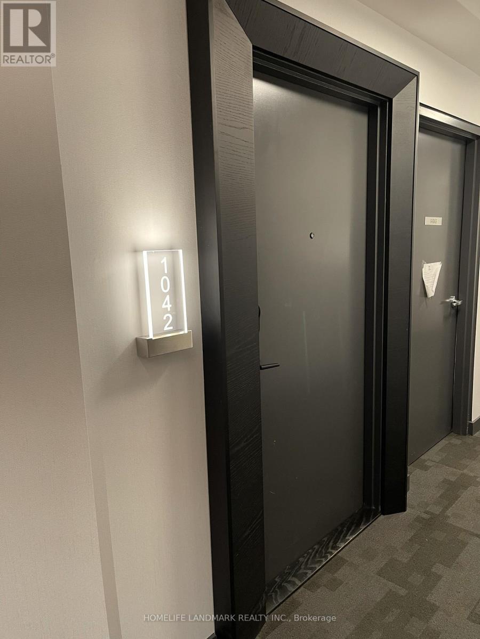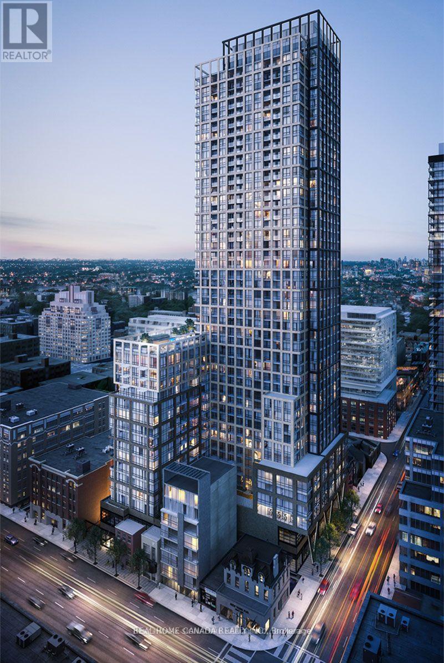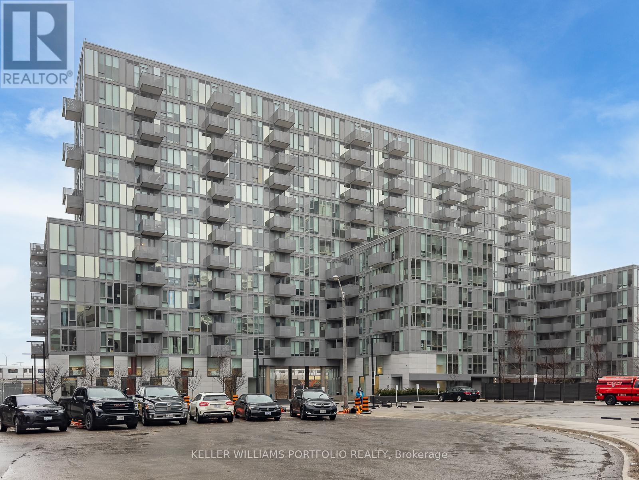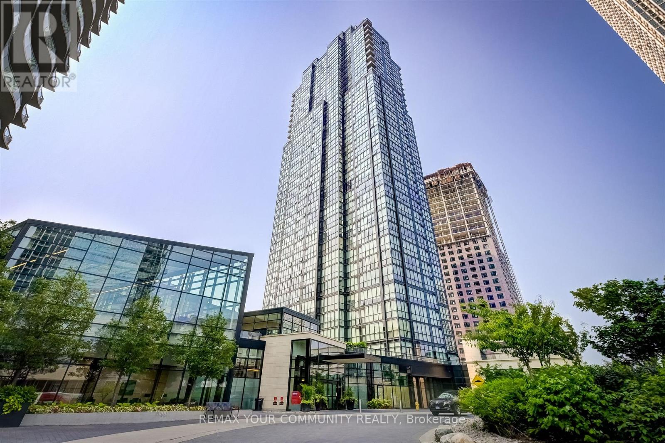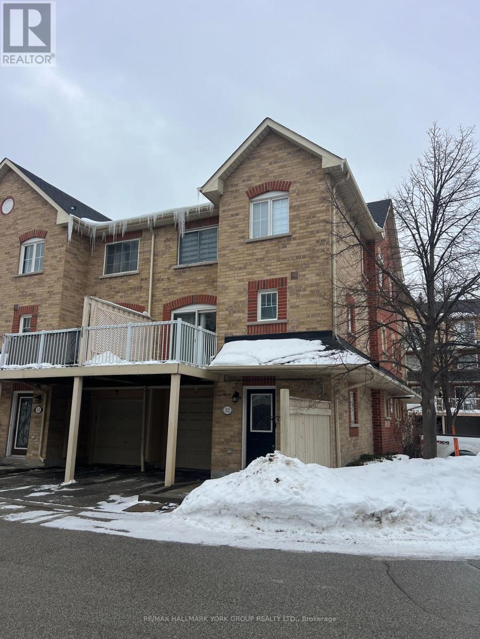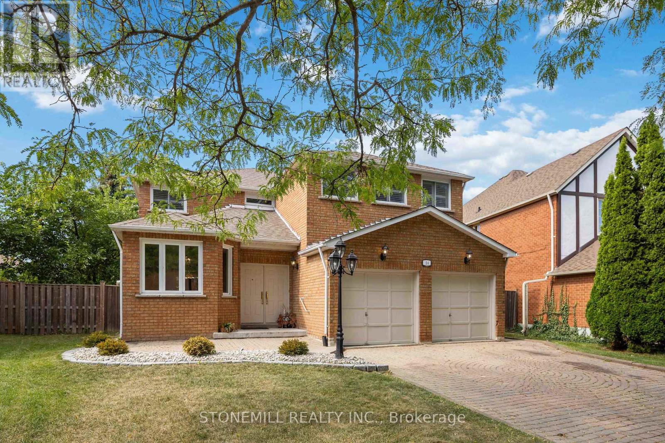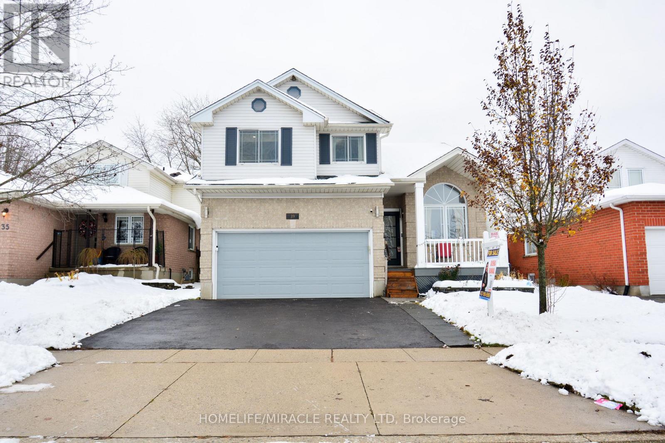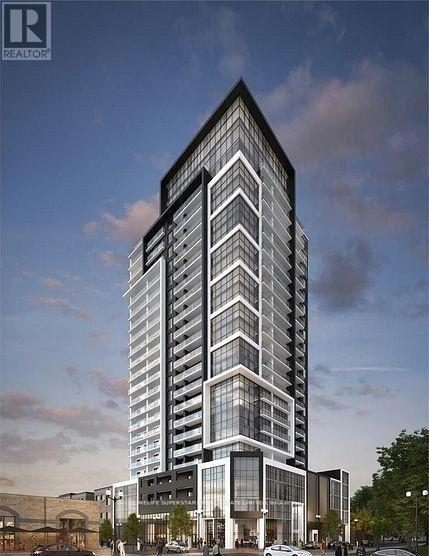107 Otter Crescent
Toronto, Ontario
One-of-a-kind, thoughtfully crafted home in the prestigious Bathurst/Avenue Rd area. This unique property features 4+1 bedrooms, an oversized loft, and 4 bathrooms. The updated kitchen comes with two fridges and a heated granite countertop. The modern basement apartment with a separate entrance, finished in 2022, offers flexibility as an in-law suite, Airbnb rental, or guest unit. Approximately 50% of the home is a brand-new build, showcasing high-end finishes and upgrades, including water radiant heated flooring and high-performance insulating materials. The ground-level great room, currently used as an art studio, can be converted back into a two-car garage. Enjoy beautifully landscaped grounds with mature trees, a gazebo, and even a charming treehouse. The property has potential for office use (previously 361 Lawrence Ave W, Toronto). The lot size is effectively larger due to the inclusion of adjacent municipal land. Too many features to list, please refer to the detailed floor plans attached. Survey and building permits are available upon request. The property is in the district of the city's top-ranked schools: John Ross Robertson Junior Public School, Glenview Senior Public School, Lawrence Park Collegiate Institute, and the prestigious private girls' school, Havergal College. Situated in a family-friendly neighborhood just a short distance from Avenue Road, with easy access to parks, shopping, restaurants, three subway stations, main transportation hubs, and public transit. This is a must-see masterpiece with unmatched character and artistic flair! (id:61852)
Right At Home Realty
3606 - 101 Peter Street
Toronto, Ontario
Welcome To 101 Peter Street! This Stunning Corner Unit Offers A Functional 2 Bedroom Layout And A 4-Piece Bathroom, Featuring 610 Sq. Ft. (As Per MPAC) Of Well-Designed Living Space, Plus A Spacious Balcony. Sleek Kitchen Featuring Built-In Appliances, Stylish Backsplash, And Seamlessly Connected To The Living Room. With South-East Exposure, The Floor-To-Ceiling And Oversized Windows Flood The Space With Natural Light And Showcase Impressive City Views, Creating A Bright And Inviting Urban Living Experience. Situated In The Entertainment District, This Prime Location Offers Exceptional Walkability With An Array Of Restaurants, Retail Shops And Everyday Conveniences Just Steps From Your Door. Enjoy Easy Access To Public Transit, Nearby Green Space, And A Vibrant Urban Atmosphere Ideal For Professionals, End-Users, And Investors Alike. Building Amenities Include: Gym, Party Room, Billiards Room, Theatre Room & Guest Suite. The Unit Is Currently Rented To Excellent Tenants. Parking Space Rented Separately. The Tenants Are Willing To Stay Or Can Accommodate Vacant Possession. Don't Miss This Opportunity! (id:61852)
RE/MAX Experts
306 - 284 King Street E
Toronto, Ontario
Discover sophisticated downtown living in this beautifully appointed one-bedroom suite at the highly sought-after 284 King Street East. This bright, north-facing residence is thoughtfully designed to maximize both light and functionality, featuring a spacious bedroom that uniquely boasts large windows-a rare find that ensures an airy, open feel throughout the private quarters. Storage is never an issue with a generous oversized closet in the bedroom, complemented by a dedicated storage locker included with the unit. The building offers a premier living experience with an array of top-tier amenities, including a state-of-the-art fitness center, a stylish rooftop terrace with stunning city views, and dedicated concierge services. Perfectly positioned with a near-perfect Walk Score, you are steps away from the historic St. Lawrence Market, the vibrant Distillery District, and the financial core. Whether you are a first-time buyer or a savvy investor, this unit offers the perfect blend of modern comfort and urban convenience in one of Toronto's most iconic neighborhoods (id:61852)
Royal LePage Signature Connect.ca Realty
2306 - 308 Jarvis Street
Toronto, Ontario
Experience the perfect blend of efficiency and style in this sleek, north-facing studio at the highly sought-after Prime Condos. Located at 308 Jarvis St, this thoughtfully designed floor plan maximizes every inch of its 340 sqft interior, offering a bright and airy atmosphere complemented by modern finishes. Floor-to-ceiling windows invite natural light throughout the day, leading out to a generous 60 sqft private balcony-the perfect spot to enjoy unobstructed northern views of the city skyline. Situated in the heart of downtown Toronto, this residence puts you steps away from Toronto Metropolitan University (TMU), George Brown College, and the bustling corridors of Dundas and Yonge. Whether you are a first-time buyer looking for a sophisticated urban pad or an investor seeking a high-demand rental property in a "walker's paradise," this unit delivers. Residents enjoy world-class amenities and unparalleled proximity to transit, shopping, and the city's vibrant core. (id:61852)
Royal LePage Signature Connect.ca Realty
1042 Sw - 121 Lower Sherbourne Street
Toronto, Ontario
Welcome To Time & Space By Pemberton! Prime Location On Front St E & Lower Sherbourne St- Steps To Distillery District, TTC, St Lawrence Mkt & Waterfront! Excess Of Amenities Including Infinity-edge Pool, Rooftop Cabanas, Outdoor Bbq Area, Games Room, Gym, Yoga Studio, Party Room And More! Functional 1 Bed, 1 Bath W/ Balcony! East Exposure. (id:61852)
Homelife Landmark Realty Inc.
1803 - 108 Peter Street
Toronto, Ontario
Luxury Peter Adelaide Condos In Down Town. High Floor , South facing 1Bed+Den with Balcony. Spacious Living , Great views, Ensuite Master Bedroom With Functional Den. 9ft ceiling, laminate floors, integrated kitchen appliances, quartz counter, soft close cabinets. Building Amenities include 24hr concierge, underground bicycle storage, gym, yoga and more. 100 walk score and a 100 transit score, steps to restaurants, supermarket right outside,Located steps to subway, transits, PATH, schools, parks, dining, cafe and grocery shopping. (id:61852)
Real Home Canada Realty Inc.
622 - 38 Monte Kwinter Court
Toronto, Ontario
Beautiful Furnished 1 Bedroom + Den Unit At Rocket Condo W/ Wilson Subway Station At Your Doorstep. Stylish Open Concept Layout W/Balcony, Modern Finishes Throughout. Laminate Flooring, Designer Eat-In Kitchen W/ Quartz Counter Top, En Suite Laundry. Building Amenities Include: Fitness Facility, Day Care, Boardroom, Lounge W/ Bbq And Party Room. Prime Location Close To Subway Station, Yorkdale Mall With Easy Access To York University And Major Hwys. (id:61852)
Keller Williams Portfolio Realty
1503 - 2910 Highway 7 Road W
Vaughan, Ontario
Welcome To EXPO 2 -Resort Like Complex* In Prime Vaughan Location! Steps To New Subway! Spacious And Bright Corner Unit ,2 Bdrm. 2 Baths, Plus Solarium- for Your Home Office. This Unit Offers Breath Taking Unobstructed S/E Views and lots of Natural Light Flowing In!!9'Ceilings, With Floor To Ceiling Windows and Functional Layout- Open Concept Living space. Upgraded Kitchen -Granite Counter Tops and Centre Island- S/S Appls .Close To York University, shopping -Famous Restaurants- Immediate Access To HWY 407-400 Vaughan Mills and Much more. Fantastic Amenities that includes 24Hr Concierge, Security and Visitors Parking. (id:61852)
RE/MAX Your Community Realty
32 - 1175 Valley Farm Road
Pickering, Ontario
Welcome to this beautifully renovated end-unit townhome that feels more like a semi, offering extra privacy, natural light, and modern comfort. This immaculate home features 3 spacious bedrooms, 2 full 4 pc bathrooms, and a thoughtfully designed layout ideal for professionals or families. Enjoy a bright, open-concept living and dining area, showcasing tasteful upgrades throughout and a warm, contemporary feel. The renovated kitchen offers ample storage and workspace, perfect for everyday living and entertaining. Direct access from the garage into the home adds everyday convenience, while 1 garage parking space plus 1 driveway spot ensures hassle-free parking. Located in a quiet, family-friendly community, this home is minutes from excellent amenities including Pickering Town Centre, grocery stores, parks, schools, restaurants, and public transit, with easy access to Hwy 401 and GO Transit for commuters. Literally beside Chestnut Hill Developments Recreation Complex. Close to walking trails and green spaces, making it ideal for an active lifestyle. (id:61852)
RE/MAX Hallmark York Group Realty Ltd.
24 Soho Crescent
Markham, Ontario
Welcome to 24 Soho Crescent - A rare opportunity to own in this neighbourhood at this price point. This spacious and well-maintained family home sits on a rare pie-shaped lot in a quiet, family-friendly crescent, offering the perfect blend of space, comfort, and location. With 4 bedrooms and 3 bathrooms, this is the one you've been waiting for. The expansive backyard provides endless possibilities - ideal for outdoor entertaining, a future pool, or creating your own private garden oasis. The main floor features bright and generous principal rooms, including a formal living and dining area, a sun-filled eat-in kitchen with walkout to the backyard, and a cozy family room with fireplace. Upstairs, the large primary suite offers a walk-in closet and private ensuite, while three additional bedrooms provide plenty of space for family, guests, or a home office. The unfinished basement with above-grade windows presents outstanding potential, including the opportunity for a future walkout or in-law suite. Recent upgrades include a new tankless water heater and updated bathrooms for added comfort and peace of mind. Located in one of Markham's most desirable neighbourhoods, this home is steps to Central Park Public School and within the coveted Markville Secondary School district, and close to parks, transit, shopping, and Markham Stouffville Hospital. Don't miss your chance to make this exceptional home yours. (id:61852)
Stonemill Realty Inc.
39 Endeavour Drive
Cambridge, Ontario
Welcome to 39 Endeavour Drive-a beautifully maintained home. Step inside to an updated kitchen that opens to a cozy sunken living room, perfectly connected to a spacious dining room-an ideal layout for hosting family and friends. This home is filled with thoughtful features and updates, including newer windows and doors, updated flooring, four fireplaces (2 natural gas + 2 electric), a smart thermostat, smart doorbell, and a large deck with a custom-built gazebo-just to name a few. The second floor boasts three generously sized bedrooms for your growing family, along with a 5-piece bathroom that is conveniently connected to both the primary bedroom and the common hallway. The fully finished basement offers a large rec room, abundant storage, and a spacious three-piece bathroom-big enough to accommodate a sauna. From the main floor, walk out through the sliding doors to your private backyard oasis, complete with perennial gardens, ample seating areas, and a peaceful atmosphere you'll enjoy year-round. Located in the highly sought-after Hespeler community, you're just minutes from schools, parks, and all amenities. Furnace, AC, and humidifier were newly replaced in 2024, Shingles were replaced in 2015 and the driveway was completed in May 2025. Don't miss out-book your personal showing today! (id:61852)
Homelife/miracle Realty Ltd
1605 - 15 Queen Street S
Hamilton, Ontario
Location, location, Location to live In Hamilton Core! Two years old Building. Minutes to LRT, Hwy 403, QEW, McMaster University, Mohawk College, Shopping, Hospital, Go Station, Restaurants & Cafes. The unit has Laminate Flooring, 9 Ft Ceilings, Stainless Steel Appliances, Storage Locker. Walk Out To a Private Balcony with/ Remarkable View. Amenities include a gym, Yoga Studio, Deck & Rooftop Terrace. Concierge service on site. THE UNIT WILL BE PROFESSIONALLY CLEANED BEFORE THE BEGINNING OF THE LEASE. (id:61852)
Homelife Superstars Real Estate Limited
