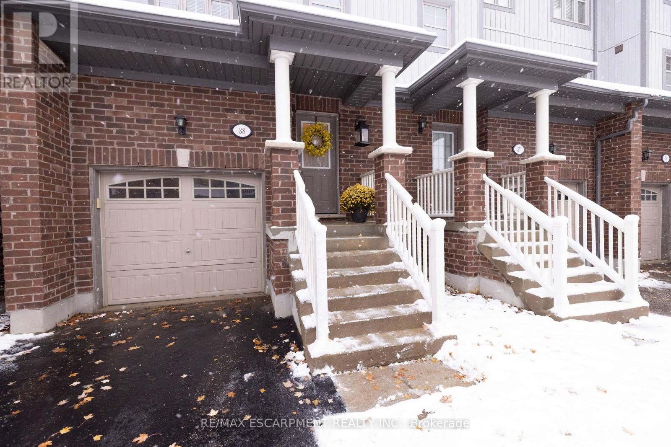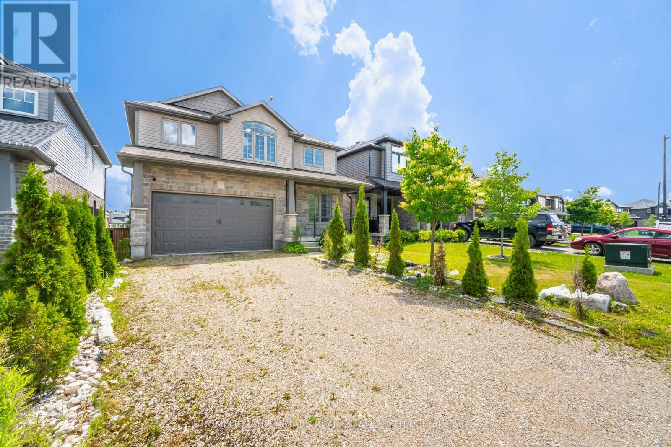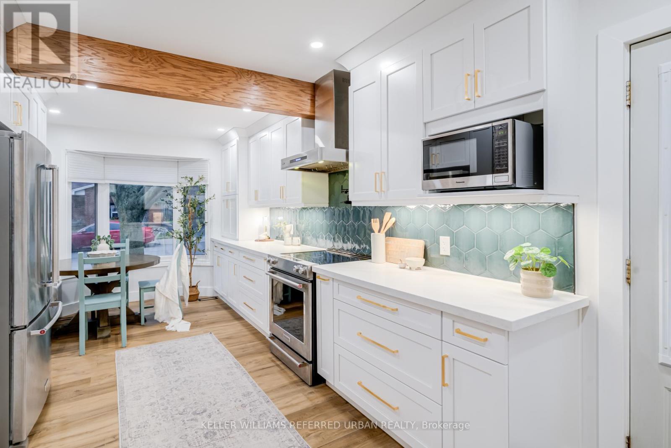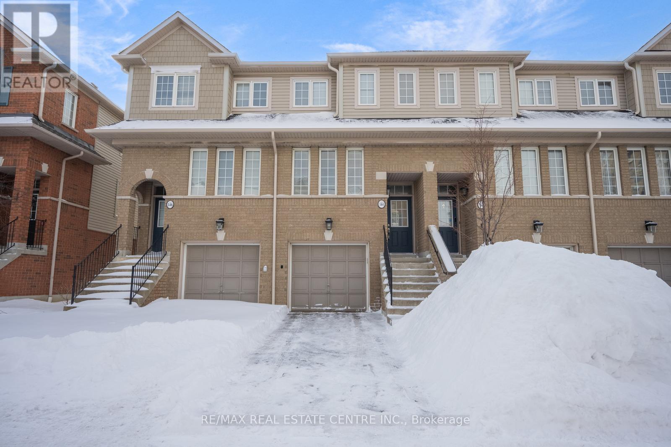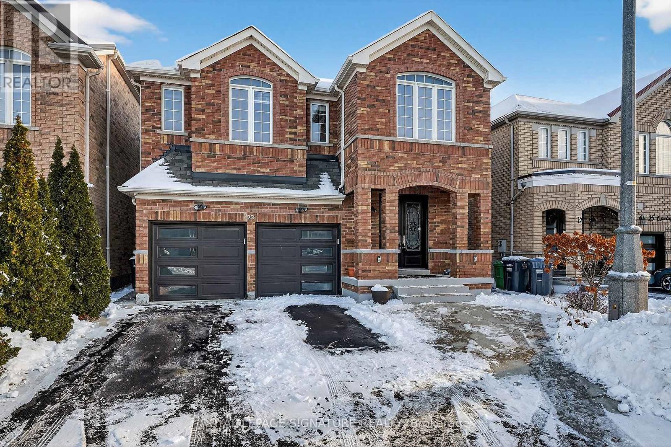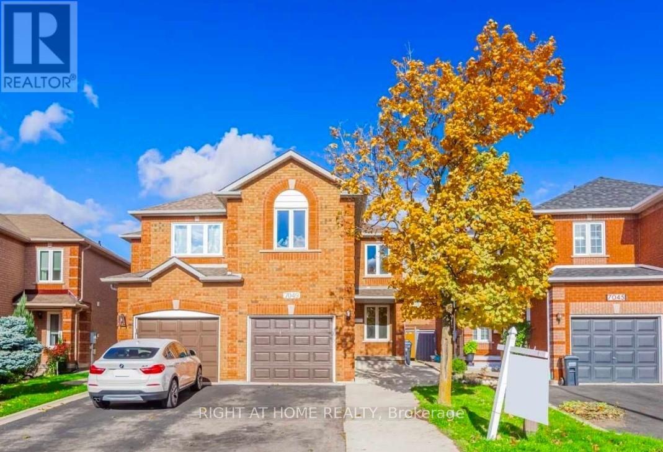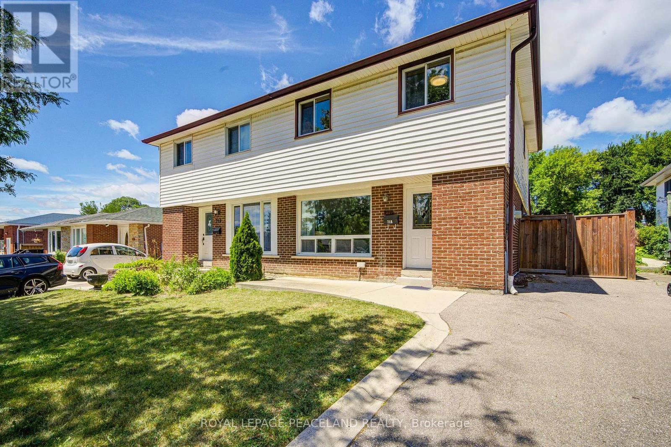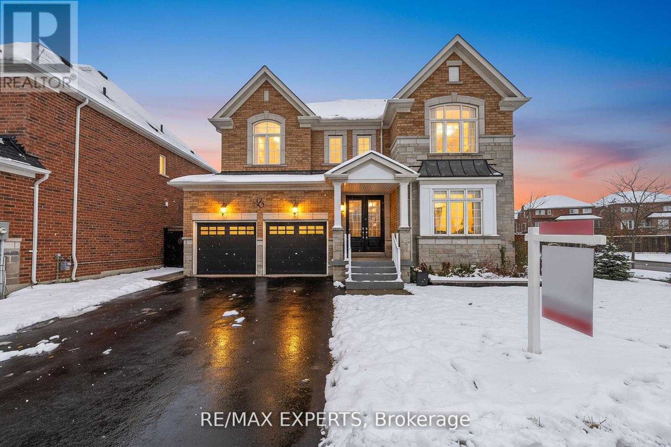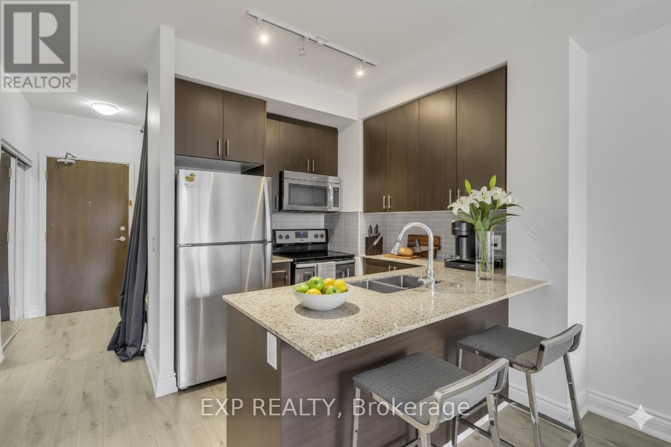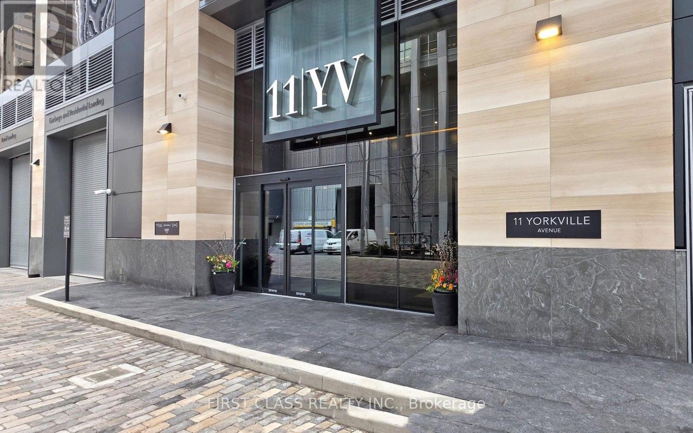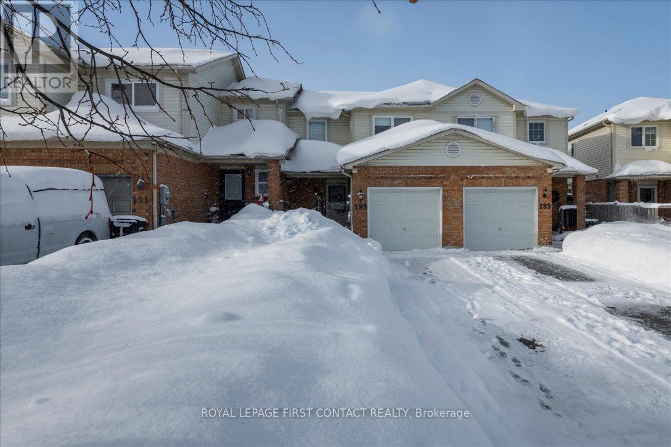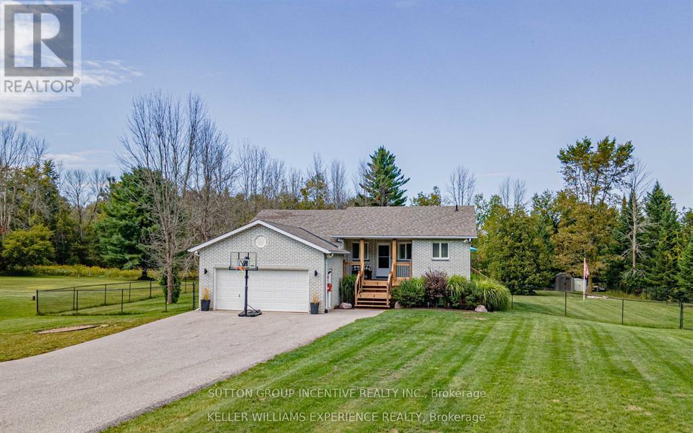38 - 701 Homer Watson Boulevard
Kitchener, Ontario
Welcome to this beautiful and spacious townhouse! This bright, well-kept 3 bedroom, 1.5-bath is in a fantastic neighbourhood that is close to Conestoga College, schools, stores, restaurants, walking trails, and Fairview Park Mall. Travel is easy from this location as it is close to Highway 401 and 8, near several bus stops, and less than 1km from the LRT station. The entry level features a versatile dining room/bonus room with access to the garage and lovely backyard area that features a custom deck, garden, and privacy fences on both sides. This extra room can easily be converted into an additional bedroom if needed. The second level offers an eat-in kitchen with ample cabinetry and a walkout to a private deck, a bright living room with laminate flooring, and a renovated 2-piece bathroom. The upper level includes three comfortable bedrooms and a large 4-piece bathroom. The partially finished basement provides ample storage space and a laundry room. The single car garage has a plug ready for an EV charger and plenty of storage space. Updates since 2020 include the backyard deck and fencing, main-floor bathroom renovation, stairs and banisters, upper-level flooring, partial drywall and flooring in the basement, space for an EV charger in the garage and light fixtures throughout the house. The entire house is carpet-free. Move-in ready and close to all amenities, this is one you don't want to miss! (id:61852)
RE/MAX Escarpment Realty Inc.
3 Stuckey Lane
East Luther Grand Valley, Ontario
Welcome to 3 Stuckey Lane, nestled in the charming community of Grand Valley. This impressive home offers 4 bedrooms and 4 bathrooms, featuring a bright, open-concept layout that seamlessly connects the kitchen, dining, and great room. Step outside to the deck and enjoy a generous backyard with no rear neighbours, offering added privacy and scenic views. Upstairs, you'll find spacious bedrooms, including a primary suite complete with a walk-in closet and ensuite for added comfort. The finished basement offers in-law suite potential, adding valuable versatility to the home. *Driveway will be fully finished by the seller as part of the sale, offering buyers added value and peace of mind. (id:61852)
Homelife Superstars Real Estate Limited
237 Hoover Crescent
Hamilton, Ontario
One look at Hoover and you'll want to call the mover! - Welcome to 237 Hoover Cres. This beautifully renovated three bedroom backsplit situated on the Hamilton Mountain blends modern finishes with comfort and style for everyday living and perfect for young families or downsizers. Upon entering you're greeted with a spacious and bright living room with a cozy electric fireplace and built in storage. The fully renovated eat-in kitchen by EnjoyHome features ample counter space, stainless steel appliances, large sink, reverse osmosis drinking water system, pot filler and more. Upstairs are three generous sized bedrooms, and a four piece bathroom with a brand new vanity and tub/shower. The lower level contains an oversized family room with built in storage, a spacious laundry room with a walk up, an additional bathroom, and finally an expansive crawl space for more storage than you'll need. Located on a corner lot, you'll have double the amount of yard space and double the outdoor sheds! The newly landscaped south side yard has an upgraded shed, new sod, canopy and children's play area. At 237 Hoover Cres. you'll enjoy close proximity to parks, schools, shopping, public transportation, and everyday amenities. Whether you're running errands, heading downtown, or enjoying nearby green spaces, everything you could possibly need is just a few minutes away. Don't let yourself miss out! (id:61852)
Keller Williams Referred Urban Realty
144 - 4950 Albina Way
Mississauga, Ontario
****LOCATION LOCATION****Beautifully upgraded Family Home in the heart of Downtown Mississauga! Perfectly located just steps to Square One Shopping Centre, grocery plazas, restaurants, parks, and schools, with quick access to HWY 403, upcoming LRT, and public transit. This home is part of a well-managed community with low condo fees, strong reserve funds, and great amenities offering true peace of mind. Inside, enjoy carpet free living and pot lights throughout, a modern kitchen with a Brand New S/S stove, Brand New SS Fridge, granite counters, Upgraded kitchn cabinets. The bright and airy layout features a Juliette balcony, with full privacy as there are no homes in the back. The primary bedroom boasts a good size with ample closet space along with 5 pc ensuite . The second bathroom is equally impressive with quartz counters and stylish finishes. The basement rec room provides additional living space with a walk-out to a private patio with no homes in the back and direct garage access. All of this in a vibrant neighborhood surrounded by parks, recreation centres, and family-friendly amenities with the bonus of being one of the closest Mississauga pockets to Etobicoke and Toronto! Location, upgrades, and value this home truly has it all. Don't miss it! (id:61852)
RE/MAX Real Estate Centre Inc.
23 Openbay Gardens
Brampton, Ontario
Welcome to 23 Openbay Gardens, a beautifully upgraded and meticulously maintained 4+2 bedroom, 5 bathroom home located in the heart of Brampton! This spacious residence offers exceptional versatility with in-law capability, making it ideal for large families, multi-generational living, or buyers seeking added flexibility. The main level features a highly functional layout with separate living, dining, and family rooms, providing ample space for both everyday living and entertaining. The expansive upper level showcases four generously sized bedrooms, all with closets, including two bedrooms with private ensuites, while the remaining two are connected by a convenient Jack & Jill bathroom-a rare and highly desirable layout for families. The finished basement includes two additional bedrooms and a full bathroom, offering a private and comfortable space for extended family or guests. With five bathrooms throughout, comfort and convenience are ensured for busy households. Outside, enjoy the benefit of an extended driveway for extra parking and a low-maintenance backyard featuring concrete work and a gazebo-perfect for relaxing or hosting. Ideally situated in a quiet, family-friendly neighbourhood, this home is close to top-rated schools, parks, trails, shopping, transit, and major commuter routes, providing easy access to everyday amenities while maintaining a peaceful residential setting. A truly move-in-ready home offering space, upgrades, and an excellent location in one outstanding opportunity! (id:61852)
Royal LePage Signature Realty
7049 Graydon Court
Mississauga, Ontario
Immaculate 4-Bed Semi in Prime Location of Mississauga tucked away on a quiet, child-safe court. Offering a perfect blend of style, comfort, and functionality, this residence is designed to meet the needs of todays modern family. Step inside to a bright and spacious open-concept layout with gleaming hardwood floors and large windows that fill the home with natural light. The chefs kitchen boasts sleek quartz countertops, stainless steel appliances, and ample cabinetry, seamlessly connecting to the dining area ideal for family meals and entertaining. A separate family room provides additional space for relaxation or gatherings. Upstairs, you'll find 4 generously sized bedrooms, including a primary retreat with plenty of closet space. The professionally finished basement comes complete with One Bedroom and a 3-piece bath, making it a versatile space perfect for a recreation room, home office, gym, or guest suite .Step outside to your own fully fenced backyard oasis, designed for both relaxation and entertaining. Whether hosting BBQs or enjoying quiet evenings, this outdoor space is a true extension of the home. Prime Location Walking distance to top-rated schools, parks, shopping, Lisgar GO Station, and just minutes to major highways. This home is move-in ready and waiting for its next family to make memories (Some photos are virtually staged) (id:61852)
Right At Home Realty
718 Eaglemount Crescent
Mississauga, Ontario
Fantastic opportunity to own a beautifully maintained semi-detached home in Mississauga 2 Storey Semi - Sitting On Huge 30' X 170' Private Lot. Freshly Painted. Separate entrance offering in-law suite or rental potential; Doors & Windows Replaced. Electrical Panel Replaced. Front And Side Patio/Concrete Curbs. Bsmt Bathroom. Walk To Schools, Library, Close To U.T.M.,Square One, Erindale 'Go'. Located in the sought-after Erindale area of Mississauga close to top-rated schools, beautiful parks, shopping, and public transit. (id:61852)
Royal LePage Peaceland Realty
16 Vivian Creek Road
East Gwillimbury, Ontario
Welcome to this beautiful 4+1 bedroom CORNER-LOT home offering over 3,500 sqft of total living space. Located directly across from the park, this property gives you both a backyard and an extra front-side yard-perfect for kids to play and families to enjoy. A standout feature is the brand-new, never-lived-in finished basement with its own separate entrance, full kitchen, spacious bedroom, and a 5-piece washroom. Freshly completed from top to bottom, this rare bonus space adds incredible flexibility for extended family or guests.Inside, the main floor features a bright, open-concept kitchen and living area designed for everyday comfort. The large dining room is perfect for hosting, and upgraded light fixtures add a clean, modern touch throughout. Upstairs, all 4 bedrooms have their own ensuite, offering outstanding comfort and privacy.Freshly painted and move-in ready, this home delivers space, flexibility, and a premium location in a quiet pocket of Mount Albert-an exceptional opportunity for buyers seeking a well-maintained property with long-term value. (id:61852)
RE/MAX Experts
212 - 9582 Markham Road
Markham, Ontario
Welcome to Unit 212 at 9582 Markham Road a bright and inviting 1 bedroom + den condo offering the perfect blend of comfort, convenience, and modern living in the heart of Markham. With 670 sq ft of well designed living space, this charming residence is ideal for first time homebuyers, downsizers, or savvy investors.The open concept layout features a spacious living and dining area that flows seamlessly onto a private balcony, creating a cozy outdoor retreat perfect for morning coffee or evening relaxation. The modern kitchen is equipped with quality finishes and appliances, while the versatile den easily functions as a home office, guest space, or even a nursery making it adaptable to your lifestyle. Enjoy resort-style amenities including a fully equipped fitness centre, indoor pool, hot tub, stylish party room, and 24-hour concierge service, offering comfort and security around the clock. Located in a family friendly neighbourhood, this condo is surrounded by top rated schools, parks, trails, and essential amenities. You'l love the proximity to Mount Joy GO Station, making your commute effortless. Plus, youre just minutes from Markham Stouffville Hospital, community centres, libraries, restaurants, shopping, and major highways, ensuring everything you need is right at your doorstep. Dont miss this opportunity to own a move-in ready condo in one of Markhams most desirable communities. Whether you're starting out or looking to invest, this home offers unbeatable value and lifestyle. (id:61852)
Exp Realty
1714 - 11 Yorkville Avenue
Toronto, Ontario
Welcome to 11 Yorkville Avenue - Where Sophistication Meets Urban Living! This stunning studio suite offers a smart and stylish layout with high-end finishes and thoughtful upgrades throughout. Featuring soaring 9-foot ceilings, floor-to-ceiling windows, and wide-plank engineered hardwood floors, the space is further enhanced by a high-end custom closet system providing exceptional storage, and a bespoke Murphy bed that maximizes functionality without compromising comfort or design. Fully furnished, this unit is a perfect for Urbanite in the heart of Yorkville.The open-concept kitchen is equipped with sleek, integrated Miele appliances, quartz countertops, and custom cabinetry. Enjoy a spa-inspired 4-piece bathroom with premium fixtures and elegant tilework. Looking out through your floor-to-ceiling windows and take in the vibrant energy of Toronto's most prestigious neighbourhood.Located just steps from world-class dining, luxury boutiques, the TTC, and cultural landmarks such as the ROM and University of Toronto. Residents enjoy state-of-the-art amenities including a fitness centre, rooftop terrace, 24-hour concierge, and more. Perfect for professionals, students, or retires - this is Yorkville living at its best. (id:61852)
First Class Realty Inc.
193 Pickett Crescent
Barrie, Ontario
Upgraded family home. Fabulous 3-bedroom, 2-bathroom property conveniently located close to all amenities. This home offers easy highway access and close proximity to the Go Train station, schools, parks, and shopping. Features include laminate flooring, walk-out to fenced yard custom motorized blinds finished rec room + + Recent upgrades include furnace (replaced in 2024) and central air (replaced in 2023) plus flooring, kitchen and bathrooms all redone in past four years (id:61852)
Royal LePage First Contact Realty
5274 5 Sunnidale Concession Road
Clearview, Ontario
Big Bright And Beautiful Three Bed Two Bath Bungalow Parked In Private And Picturesque Community of New Lowell. ALL BUSINESS OUT FRONT: Extra Long Twelve Vehicle Driveway (2019). Manicured Lawn. Welcoming Covered Wooden Front Porch (2025). Reshingled Roof (2015). Go Vee Exterior Lighting (2023). ALL PARTY OUT BACK: Big Yard, Big Pool, Big Time Fun. Wonderful Multi-Level Decking With Six Person South Seas Hot Tub (2022). Multiple Gazebos, Patio Doors, New Pool Pump, Filter, Winter and Summer Covers (2024). Go Vee Exterior Lighting (2023). ALL FINISHED INSIDE: New Furnace And New Air Conditioner (2024) New Storm Door (2024). New Water Quality System With Storage Tank, Booster Pump, Iron Treatment And UV Filtration (2023).Bold Bright Windows. Spacious Rooms. Open Concept. Modern Decor. Finished Basement Rec Room With Pot Lighting and Bonus Roughed In Bath. Barely A Hop, Skip And Jump To Barrie, Angus, Alliston. This Home An Absolute Goldilocks Of A Find On More Than An Acre Just Close Enough And Just Far Enough Away. Book Your Showing Today! (id:61852)
Sutton Group Incentive Realty Inc.
