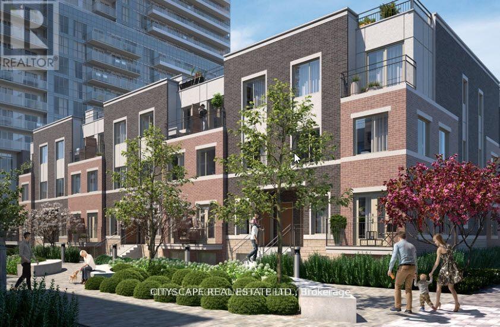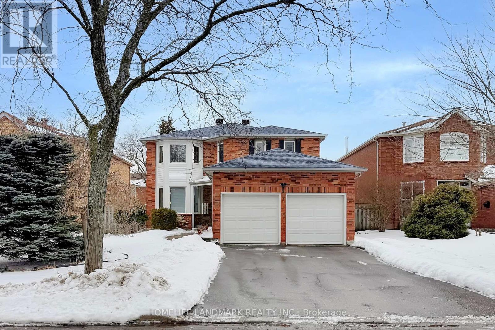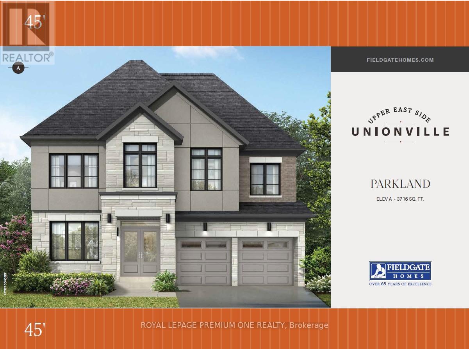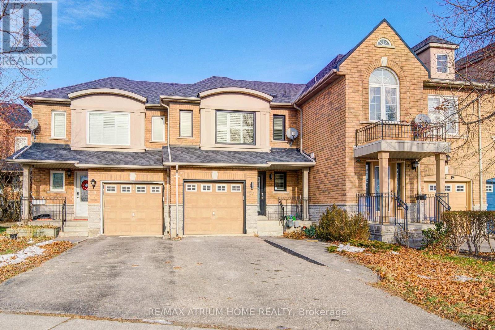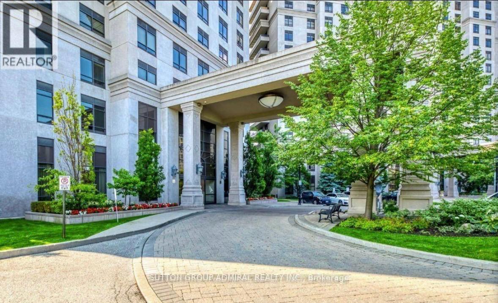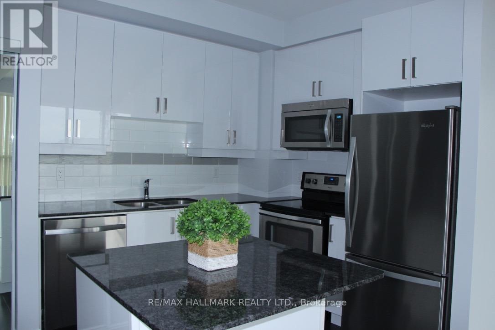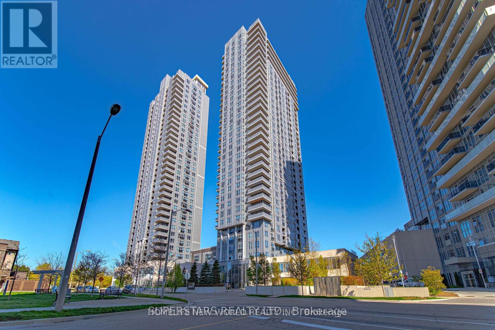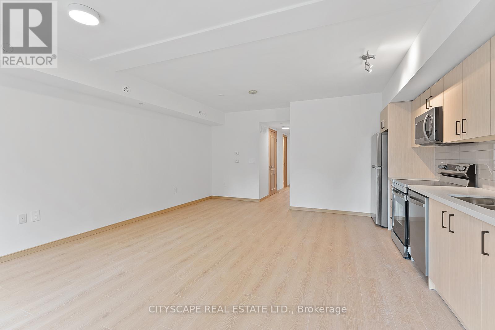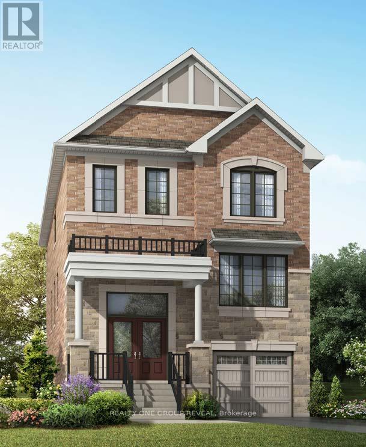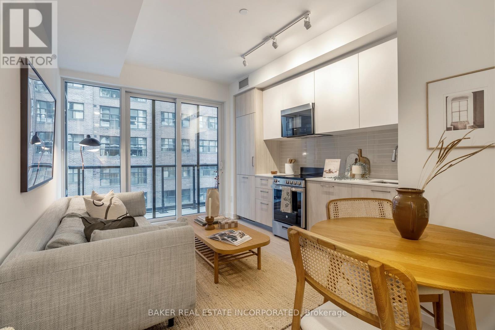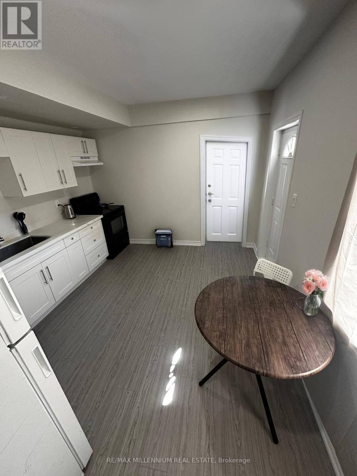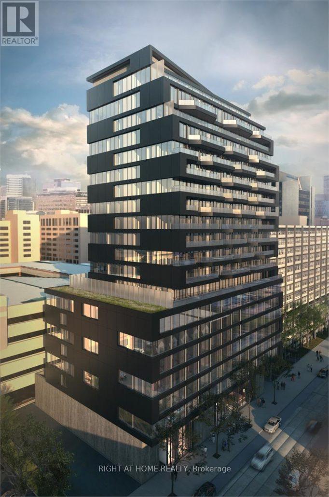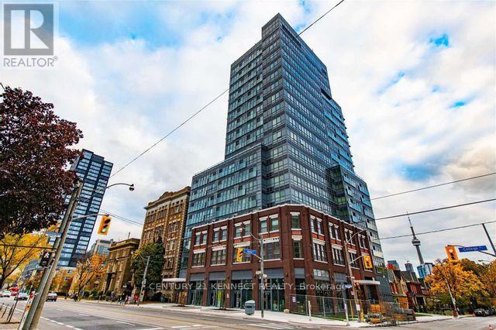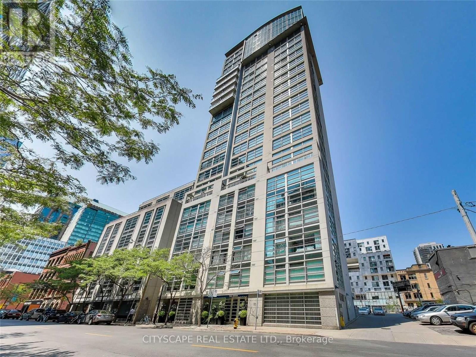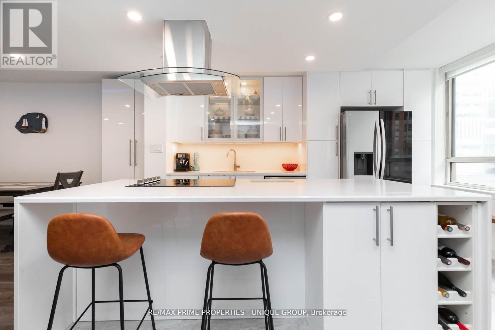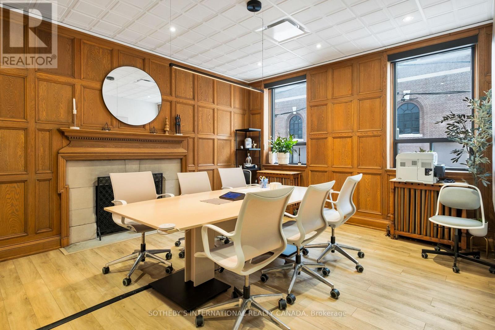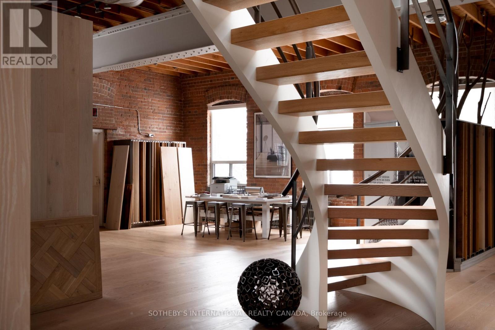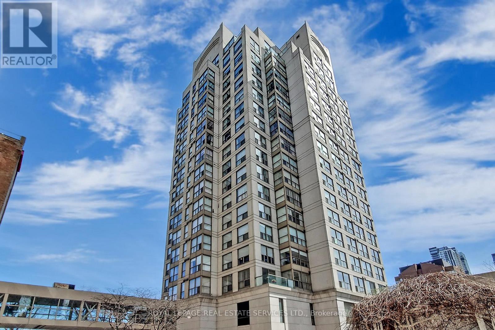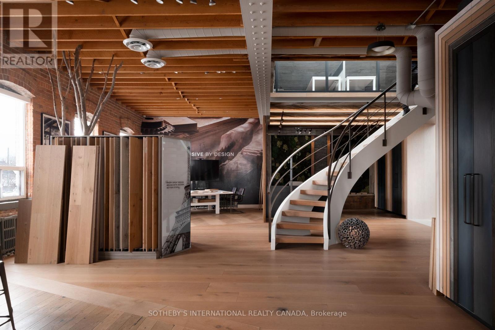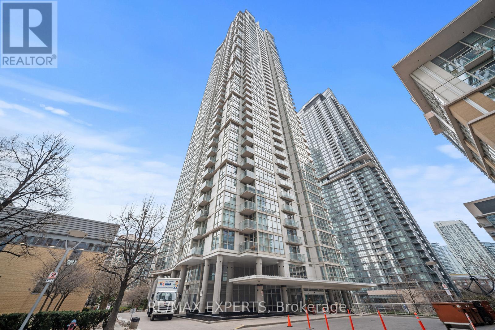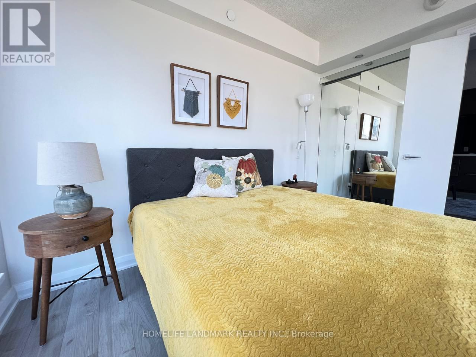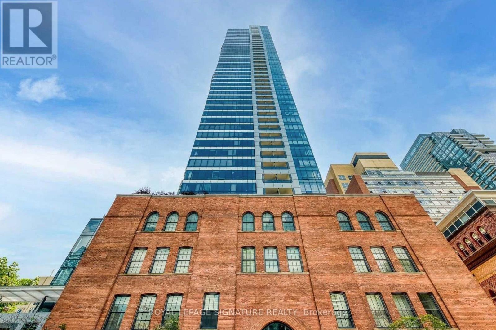23 - 11 Honeycrisp Crescent
Vaughan, Ontario
1114 Sq. Ft Stacked townhouse, corner unit. Menkes built master planned community in the heart of Vaughan, steps to subway, ikea, shopping. Gas line for BBQ, vertical blinds, quartz countertop, S/S appliances. Tenant on month to month basis and willing to stay or leave with Notice. (id:61852)
Cityscape Real Estate Ltd.
7 Lancashire Road
Markham, Ontario
Extensively renovated from top to bottom. Move-in ready 4-bedroom detached home in prestigious Unionville, located on a quiet, sidewalk-free street within a top-ranking school district. New hardwood flooring, fully upgraded kitchen, and completely renovated washrooms. Bright and functional main floor with spacious living/dining areas, large breakfast area, mudroom with interior garage access, and separate side entrance. Family room with wood-burning fireplace and walk-out to private backyard. Generous primary bedroom with walk-in closet and 4-pc ensuite. Finished basement provides additional living space. Minutes to highways, shopping, parks, and amenities. Rare opportunity on one of Unionville's most sought-after streets. (id:61852)
Homelife Landmark Realty Inc.
15 Percheron Court
Markham, Ontario
Welcome to this stunning newly constructed detached residence. This property sits on a stunning pie-shaped lot, measuring 108 feet along one side and 98 feet across the rear, providing exceptional outdoor space and privacy. It is backing onto open space, offering enhanced architectural interest. Meticulously crafted with premium upgrades throughout, this home blends refined elegance and modern functionality. The open-concept main floor impresses with 10-foot ceilings, 8-foot tall doors, and expansive windows. Hardwood floors flow seamlessly throughout, complemented by beautiful porcelain tiles in the foyer, kitchen, and master ensuite, showcasing sophisticated design and attention to detail. A grand formal dining room, spacious living area, and a main-floor den provide versatile spaces for various activities. At the heart of the home is a chef-inspired custom kitchen featuring granite countertops, custom cabinetry, an oversized island, and a large walk-in pantry, offering exceptional storage and functionality. Adjacent to the kitchen is a sunken mudroom, perfect for organizing shoes, coats, and everyday essentials. The home is also pre-wired for an electric car charger, adding modern convenience. The upper floor features five generously sized bedrooms, with four bedrooms offering walk-in closets, while the fifth bedroom includes double closets. The primary bedroom is a private retreat, complete with its own hinge room, an exceptionally large walk-in closet, and a superior, spa-inspired ensuite. A conveniently located top floor laundry area enhances everyday practicality. The walkout basement boasts 9-foot ceilings and versatile living space, offering seamless access to the outdoors and ideal flexibility for recreation, entertainment, or relaxation. Located steps from top-rated schools, parks, supermarkets, and upscale dining, with easy access to major highways, this home offers a rare opportunity to own a fully upgraded, luxury residence in prime Unionville. (id:61852)
Royal LePage Premium One Realty
20 Maple Sugar Lane
Vaughan, Ontario
Fabulous Freehold Townhome In Highly Sought-After Thornhill Woods * Premium Lot Facing Park With Deep Backyard Featuring Large Tiered Deck & Gas BBQ * Recently Renovated & Freshly Painted * Close To Top-Ranked Schools, Community Centre, Library, Major Highways, Public Transit & More * Hardwood Floors Throughout * Hardwood Staircase With Iron Pickets * Direct Access From Garage * Beautiful 3-Bedroom Home * Primary Bedroom With 3-Piece Ensuite * Finished Basement Rec Area With 3-Piece Bath*Kitchen Appliances 2022*Furnace 2018*Heat Pump System 2023*Backyard Deck 2022 (id:61852)
RE/MAX Atrium Home Realty
1016 - 9255 Jane Street
Vaughan, Ontario
This stunning two-bedroom, two bath split level concept with a functional Layout. It is Spacious and elegant, and meticulously maintained, this home offers a warm welcoming vibe throughout. The open-concept kitchen and living area flow seamlessly to approximately 140 Sf walkout balcony with beautiful views from calm morning coffees to evening sunsets, Enjoy the amenities from pool, sauna, equipped gym, yoga room with spectacular views, party room, guest suites, lounge and a 24/7 Gatehouse for added piece of mind and more. It is a community where pride of ownership shines. Excellent for professionals young families and downsizers. Steps away from Vaughan Mills, Restaurants, Cafe's and Transit, yet surrounded by 20 acres of secluded green space, walking trails * its peaceful, refined and exceptionally located*. This is a home you'll be proud to own. (id:61852)
Sutton Group-Admiral Realty Inc.
1906 - 2908 Highway 7
Vaughan, Ontario
Stunning 1 Bedroom + Den, 2 Full Bathroom suite at NORD CONDO * EXPO CITY offers a comfortable, efficiently designed layout that truly feels like home. Walk out to your private balcony and enjoy stunning views while enjoying your morning coffee or your evening sunsets - it's ideal for professionals, couples, or first-time buyers seeking both comfort and connection. Located in the eastern edge of the Vaughan Metropolitan Centre, this building is part of a vibrant, growing community known for its welcoming atmosphere and strong sense of neighborhood. Just steps to the VMC subway, with direct access to downtown Toronto, commuting is seamless and stress-free. Nord Condos is known for its elevated finishes, excellent building management, and amenities designed to bring residents together - including a high-end fitness center, pool, concierge, and inviting resident spaces that support a modern, community-focused lifestyle. 1 Parking and 1 Locker included. (id:61852)
Sutton Group-Admiral Realty Inc.
420 - 2900 Highway 7 Road
Vaughan, Ontario
This stunning 2-bedroom, 2-bathroom corner unit offers the perfect blend of luxury and convenience. Step inside to discover an upgraded kitchen featuring modern cabinets and beautiful granite countertops. The spacious living area is enhanced by 9-foot ceilings, creating a bright and airy atmosphere, while a private balcony provides the perfect spot to relax and enjoy your morning coffee.The building itself boasts a range of fantastic amenities, including a fitness center, party room, and 24-hour concierge service, ensuring you have everything you need just steps away from your front door. Situated in one of Vaughan's best locations, you will be within walking distance to the subway at Jane/7, offering easy access to public transit. Commuting is a breeze with quick connections to Highway 407 and 400, and York University is just a short drive away. Explore an array of nearby amenities, including shopping, dining, parks, and entertainment, making this location ideal for any lifestyle. This unit comes with one spacious parking space next to the elevator and a locker for added convenience. Photos are from previous tenancy. (id:61852)
RE/MAX Hallmark Realty Ltd.
3409 - 255 Village Green Square
Toronto, Ontario
Client RemarksAn Amazing Unit ! Tridel's Avani In Metrogate.This Immaculate 1 Bdrm Open Concept Layout,Balcony Has Unobstructed Eest View.Laminated Flr Throughout. Close To Public Transit,Hwy 401,Shopping, Restaurants,Library & Park. Resort-Style Recreational Facilities Include 24HrsConcierge,Fitness Rm, Billards Rm,Luxury Party Rm. 9' Ceilings Open Concept W/Glass Sliding Doors & Closet. Internet Include (id:61852)
Homelife New World Realty Inc.
C2 - 107 - 3427 Sheppard Avenue
Toronto, Ontario
This near brand-new and spacious, luxurious 2-bedroom + den convertible to 3rd bedroom or office, recreational space, 2-bath condo townhouse features Laminate floors and stainless steel appliances in the modern kitchen. Ample storage is available, and the open-concept layout extends to a large patio in the front. The amenities include a fitness centre, library, party room, car/game room, yoga room, meeting room, private dining room and business centre. Just steps away from 401, 404, and DVP. Fairview Mall and Don Mills subway are just a 10-minute drive. Transit at door step. (id:61852)
Cityscape Real Estate Ltd.
807 - 25 Baseball Place
Toronto, Ontario
Welcome to Riverside Square, where modern loft-style living meets urban convenience. This fully furnished 2-bedroom + den, 2-bathroom corner suite offers an expansive open-concept layout filled with natural light from floor-to-ceiling windows. The space features exposed concrete ceilings, a sleek contemporary kitchen with integrated appliances, a central island, and stylish finishes throughout. The den provides added versatility-perfect for a home office or creative space. Building amenities include a rooftop infinity pool, fitness centre, billiards room, rooftop deck with BBQs, visitor parking, and meeting and party rooms, offering everything you need for an elevated downtown lifestyle. Ideally located just steps from Queen Street East, this vibrant community puts you within walking distance of restaurants, cafes, bars, shops, parks, and the Broadview Hotel, with easy access to TTC transit and the Don Valley Parkway. With a Walk Score of 92, everything you need is right at your doorstep. Simply unpack and enjoy the best of Toronto's east end lifestyle in this bright, beautifully designed urban retreat. (id:61852)
RE/MAX Plus City Team Inc.
1652 Joshua Tree Lane
Pickering, Ontario
Beautiful pre-construction Windermere Model (Elevation EM) offering 2,446 sq ft of thoughtfully designed living space. Featuring 4 spacious bedrooms, 3 bathrooms, and a cozy gas fireplace. Home includes energy-efficient upgrades such as a tankless water heater and HRV system.Rendering available; no physical tours as construction has not yet begun. Closing scheduled for March 11, 2026. Eligible First Time Home Buyers may be able to receive up to an additional 13% savings on the purchase of this home through the proposed Government FTHB Rebate Program. (id:61852)
Realty One Group Reveal
412 - 65 Mutual Street
Toronto, Ontario
Brand new building, located in the Church-Yonge corridor. Fully equipped fitness room and yoga studio, games and media room,outdoor terrace and BBQ area, garden lounge, dining room, co-working lounge, pet wash and bike storage. Steps to shops, restaurants, parks and public transit. (id:61852)
Baker Real Estate Incorporated
Apt 1 - Rm B - 25 Howard Street
Toronto, Ontario
ROOM FOR RENT. Prime location at Sherbourne & Bloor! Welcome to this beautifully renovated upper-level bedroom, shared 3piece bathroom and a Shared kitchen. Conveniently located just steps from the Subway/TTC, shops, and restaurants. All utilities are EXTRA. (id:61852)
RE/MAX Millennium Real Estate
1514 - 195 Mccaul Street
Toronto, Ontario
Prime downtown location. In immediate proximity to all the hospitals and major world-class medical research institutions. Ideal for medical professionals in need for a place next to work. As well, close to University of Toronto and OCAD. (id:61852)
Right At Home Realty
602r - 231 College Street
Toronto, Ontario
Beautiful 1 Bedroom Unit At Perfect Location In Central Downtown Toronto Area. Mins Walk To U of T. TTC Streetcar At Your Door Step. Easy Access to Kensington Market, Chinatown, T&T Supermarket, Diverse Restaurants And Entertainment Centres. Building Amenities Include Exercise Room, Party Room, And Bbq Patio. (id:61852)
Century 21 Kennect Realty
2005 - 50 Lombard Street
Toronto, Ontario
Welcome to The Indigo - A Spacious one bedroom plus Den/Second Bedroom suite. Parking and locker included. This spacious and bright suite boasts an excellent layout with expansive windows living/dining/Primary Bedroom and Den areas Fill with natural light. The bathroom offers a large walk in shower . The large primary bedroom with a double closet and abundant natural light. The rooftop garden is only a few steps away, with unobstructed views letting you soak in the sun all day. Experience the convenience of visitor parking,24-Hr Concierge service, a fully equipped gym, yoga room, sauna, games room, and guest suites on the heart of Downtown financial District. (id:61852)
Cityscape Real Estate Ltd.
903 - 633 Bay Street
Toronto, Ontario
Welcome to this beautifully renovated and generously sized one-bedroom suite at the well-established Horizon on Bay. Perfectly situated at Bay and Dundas, this spacious condo blends modern elegance with a charm of a solidly built residence known for its generous floor plans. Step into an open-concept living, dining, and kitchen area thats ideal for both relaxing and entertaining. The centrepiece of the home is a stunning new kitchen featuring a large Caesarstone island, sleek cabinetry, and high-end finishes - all designed to elevate your lifestyle. This freshly renovated suite had over 100k in updates. Recessed Lighting and Luxury vinyl flooring throughout, combining a refined aesthetic with low-maintenance living. The open layout maximizes the space and light, offering a contemporary feel within a mature, quality-built building. Plenty of storage throughout the unit including a large walk-in closet. Unbeatable location, just steps to the financial district, major hospitals, University of Toronto, and Toronto Metropolitan University - getting around the city has never been easier. You're also moments from the Eaton Centre, St. Lawrence Market, and Yorkville - everything downtown Toronto has to offer is at your doorstep. Enjoy access to an array of amenities including a fitness centre, indoor pool, 24-hour concierge, and a rooftop deck - perfect for urban professionals seeking a dynamic and convenient lifestyle. Don't miss this opportunity to own a sophisticated and spacious downtown suite in one of Torontos most central and connected neighbourhoods. Note this is a single family residence which doesn't allow roommates, it is also a no smoking building. (id:61852)
RE/MAX Prime Properties - Unique Group
202 - 287 Macpherson Avenue
Toronto, Ontario
Set within a brick and beam Georgian-style industrial building dating to approximately 1930, originally home to the head office of Purity Flour Mills, 287 Macpherson Avenue offers a boutique office environment shaped by heritage proportion and material presence, adapted for contemporary use. Suite 202 offers approximately 2,260 square feet of thoughtfully configured office space, balancing historic character with a modern, professional fit-out. The suite is organized around a series of private offices and open work areas, designed to support focused work, collaboration, and day-to-day operations within a composed and efficient layout. A defining feature of the suite is the oak-panelled boardroom, where original detailing and warm wood tones establish a sense of continuity and permanence. The room provides a composed setting for meetings and client work, balancing the suite's modern glass-partitioned offices with a more traditional material expression. Glass partitions define the suite's five private offices while maintaining acoustic separation and privacy. An open-plan working area supports collaborative, team-based work, complemented by a kitchenette and two in-suite washrooms that meet the practical needs of a growing or established practice. Well suited to professional services firms, advisory practices, and principal-led offices seeking a grounded, highly functional workspace with architectural character. This space offers a calm, structured environment where heritage elements and modern planning sit in quiet alignment. (id:61852)
Sotheby's International Realty Canada
303 - 287 Macpherson Avenue
Toronto, Ontario
Set within a brick and beam Georgian-style industrial building originally constructed in approximately 1930 as the head office of Purity Flour Mills, 287 Macpherson Avenue is a boutique office building shaped by heritage proportion, material presence and architectural resonance, adapted for contemporary use. Offering approximately 3,301 square feet of distinctive, studio-scale workspace arranged across a main level and mezzanine, Suite 303 is currently configured as a showroom and working studio. Exposed brick, custom wide-plank wood flooring, and a measured interplay between structure and light establish a calm, grounded atmosphere. Large south-facing, industrial-scale windows and overhead skylights bring natural light throughout the space. A sculptural staircase connects the main floor to the mezzanine above, where the pitched roofline, exposed joists and skylight glazing introduce a quieter, more intimate spatial rhythm, while remaining visually connected to the space below. This intimate 271 square foot upper level is ideal as a private office or focused work area. The layout offers adaptability, whether used as an open-format studio, divided into complementary workspaces, or demised to a smaller footprint, while maintaining a cohesive architectural presence throughout. Defined by volume, materiality, and intent, this space is well-suited to design-led practices, architecture and interiors firms, material or product showrooms, and principal-led offices for practices that see workspace as an integral reflection of how they operate and engage clients. (id:61852)
Sotheby's International Realty Canada
1705 - 298 Jarvis Street
Toronto, Ontario
Spacious and well-designed 1+1 suite offering incredible east-facing views and abundant natural light. The oversized, enclosed den is large enough to function as a second bedroom, home office, or guest space, providing exceptional flexibility. A bright open-concept living and dining area features large windows and a seamless flow, ideal for both everyday living and entertaining. The primary bedroom includes convenient semi-ensuite access to the bathroom. A thoughtfully planned layout with generous living space and stunning views, located in the heart of downtown Toronto. Building Offers fantastic amenities. Steps to everything!!! (id:61852)
Royal LePage Real Estate Services Ltd.
304 - 287 Macpherson Avenue
Toronto, Ontario
Set within a post and beam Georgian-style industrial building originally constructed approximately 1930 as the head office of Purity Flour Mills, 287 Macpherson Avenue is a boutique office building shaped by heritage proportion, material presence, and architectural resonance, adapted for contemporary use. Suite 304 comprises a defined portion of the upper level, conceived as a self-contained studio environment organized around a sculptural spiral staircase and mezzanine. This space captures the most vertically expressive elements of the floor, offering a distinctive workspace defined by volume, light, and layered spatial experience across 2,143 square feet (approximately). The main level functions as an open plan working studio and office, grounded by exposed brick, custom wide-plank wood flooring, and a refined interplay between structure and light. Large industrial-scale south facing windows bring natural light into the space, while the staircase anchors the layout both functionally and visually. Above, the approximately 271 square foot mezzanine introduces a quieter counterpoint. Framed by the pitched roofline, exposed joists, and glazed skylights, this upper level is ideal for focused work, a private office, or an intimate meeting space, while remaining visually connected to the studio below. The result is a workspace that feels open yet deliberate, with a natural sense of flow between levels. This suite offers an intimate yet architecturally rich environment that's well suited to design-led practices, architecture and interiors firms, or principal-led offices seeking a studio that balances presence with privacy. The space functions as a complete working environment, where material, light, and proportion shape both daily use and client experience. (id:61852)
Sotheby's International Realty Canada
3202 - 35 Mariner Terrace
Toronto, Ontario
Welcome to this bright and spacious one plus den executive suite featuring unobstructed, south-west facing views. Floor-to-ceiling windows flood the open-concept living and dining areas with natural light, creating a warm and inviting atmosphere. The modern kitchen is thoughtfully designed with a gas range, ample cabinetry, and generous storage. The meticulously maintained and professionally painted unit features a versatile den, is ideal for a home officeor study and can be privately enclosed with custom doors, while the primary bedroom features expansive windows, a serene outlook, and ample closet space. Situated in one of Toronto's premier waterfront communities, residents enjoy resort-style amenities including an indoor pool, wellness center, sauna, tennis and basketball courts, and a BBQ area. This suite iscomplete with 24-hour concierge service, parking, and a locker. Ideally located just steps to the waterfront, Scotiabank Arena, CN Tower, world-class dining, shopping, and the Financial District. (id:61852)
RE/MAX Experts
1407 - 155 Yorkville Avenue
Toronto, Ontario
Welcome to this exquisitely furnished 1-bedroom and one den, 1-bathroom suite with 1 locker, nestled in the vibrant heart of Yorkville! Situated within a luxurious upscale building boasting 24-hour concierge and security services, this unit is perfect for tenants new to the city or those seeking an elegant pied--terre close to top-notch restaurants, boutiques, and entertainment venues, as well as public transit options.Indulge in the abundance of natural light that floods this suite, and relish the cozy yet airy open-concept living area, complete with a flat-screen TV and a modern kitchen that is a joy to cook and entertain in. Retreat to the spacious bedroom, featuring floor-to-ceiling windows, a queen-size bed with a comfortable mattress, and spacious closet .Experience the epitome of urban living in this chic Yorkville abode! (id:61852)
Homelife Landmark Realty Inc.
402 - 5 St Joseph Street
Toronto, Ontario
High Five to Downtown Living at Five Condos! Introducing this bright and spacious suite with ample windows that flood the space with natural light, perfectly located in the heart of downtown. This unique and generously sized 741 sq ft one bedroom plus den features a rare two-bathroom layout, a brand-new custom kitchen, and new flooring throughout. The modern kitchen showcases stainless steel appliances, a large waterfall island with a quartz countertop and matching backsplash and comfortably seats three people. The space also offers ample additional storage space. The large bedroom includes a very generously sized walk-in closet and a private 4-piece ensuite bathroom. The versatile den is ideal for working or studying from home. One parking space is also included! Enjoy downtown living at its finest with the exceptional building amenities, including 24-hour concierge, gym, yoga studio, hot tub, sauna and steam rooms, party room, billiards, and a stunning rooftop deck with garden and BBQ area. Ideally located just minutes from the University of Toronto, TMU, Queen's Park, Yorkville, the Eaton Centre, movie theatres, Dundas Square, and TTC subway access. (id:61852)
Royal LePage Signature Realty
