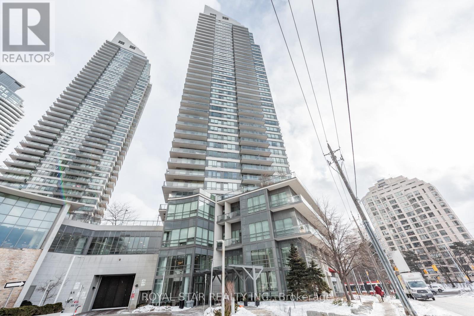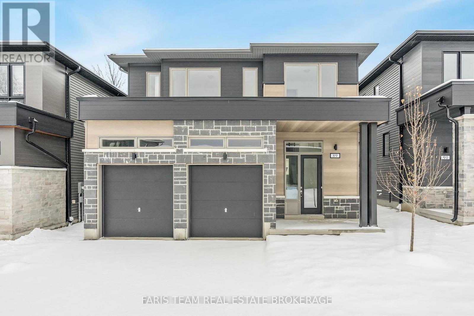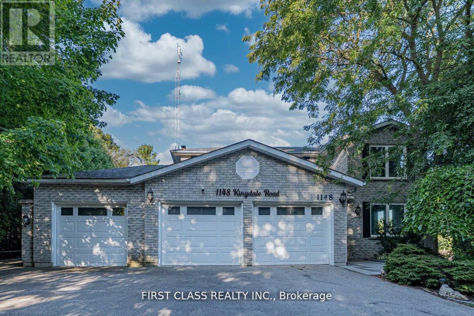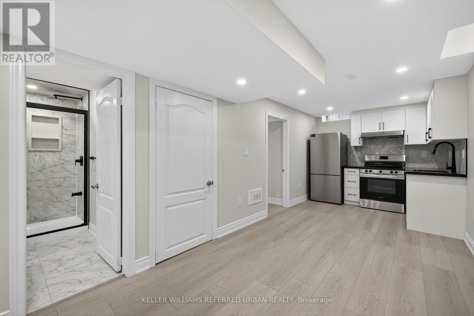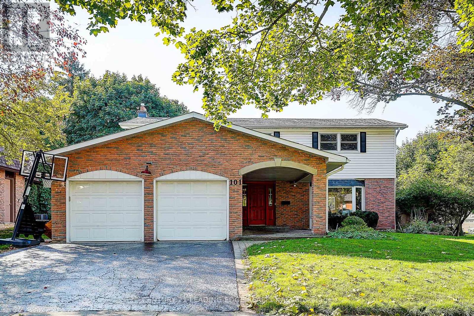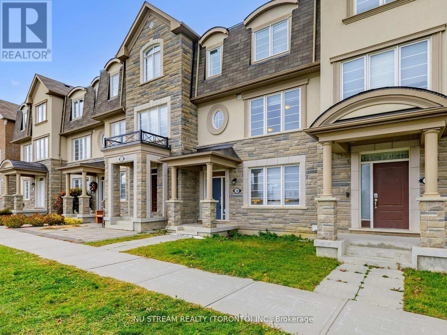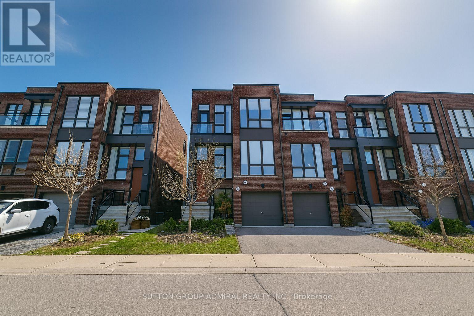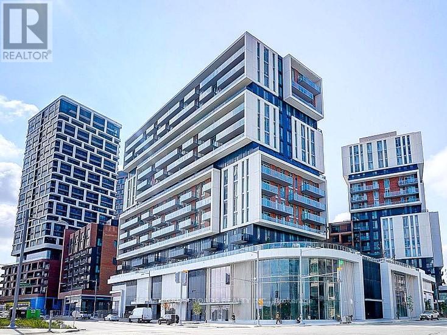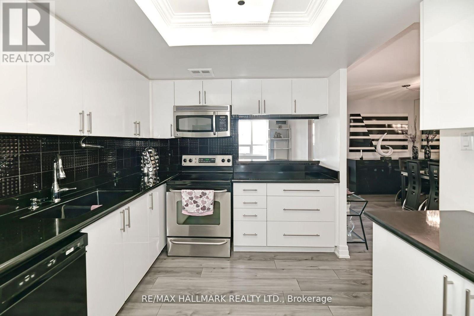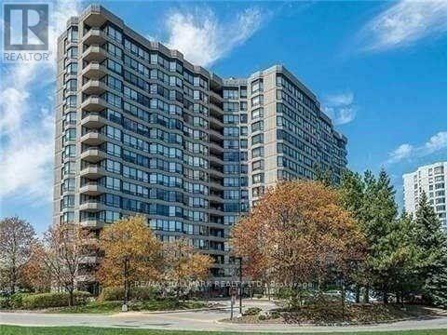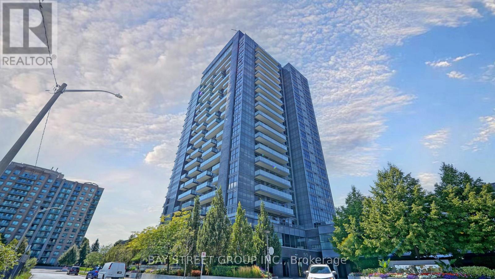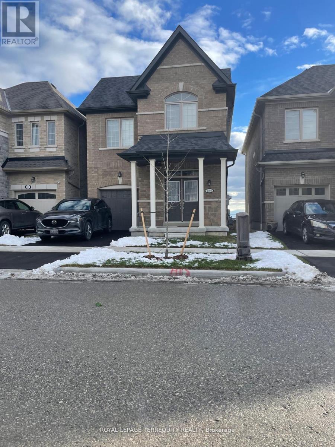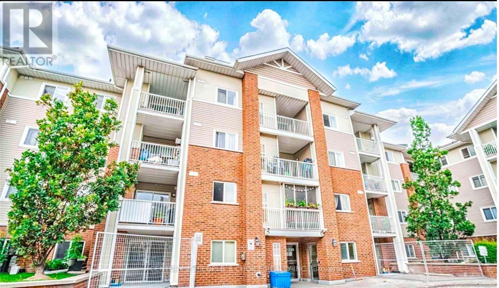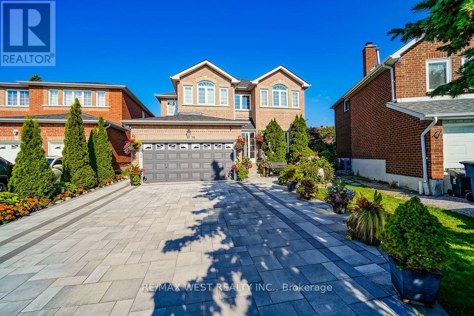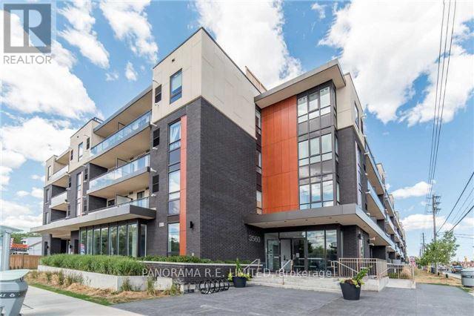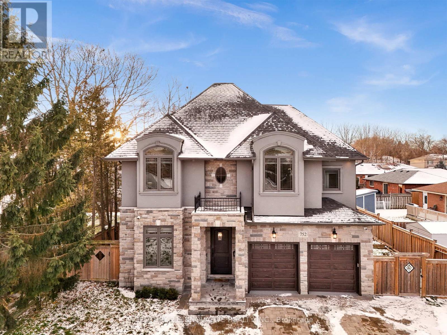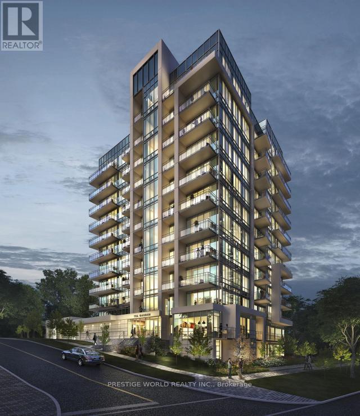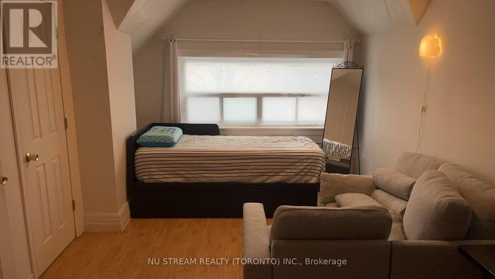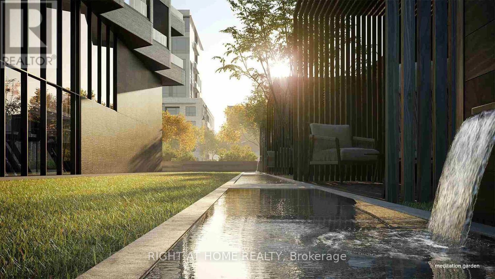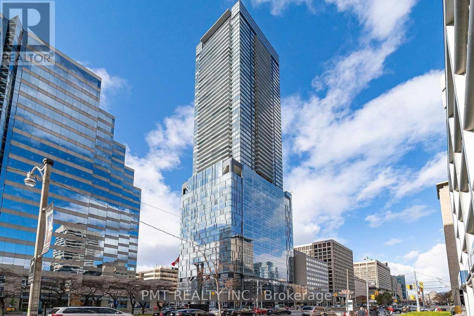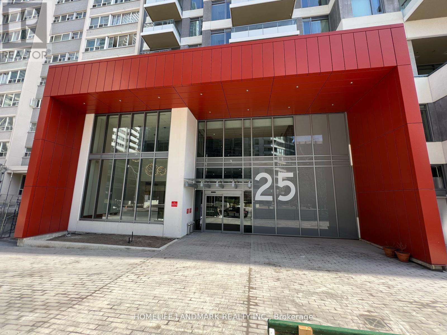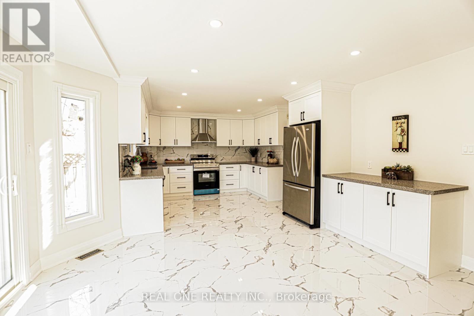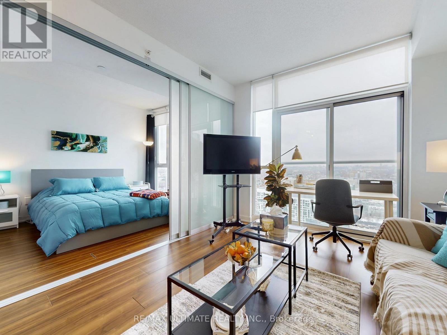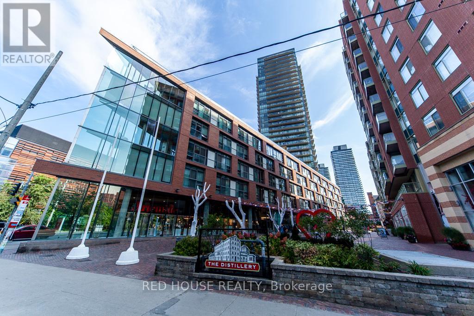1404 - 2240 Lakeshore Boulevard
Toronto, Ontario
GORGEOUS,VERY BRIGHT CORNER UNIT .SPACIOUS OPEN CONCEPT 2 BEDROOM AND 2 WASHROOM LAYOUT .IN - SUITE LAUNRY ,MODERN KITCHEN WITH ISLAND.BEAUTIFUL LAKE VIEW. AMAZING AMENITIES LIKE SWIMMING POOL,HUGE AND STATE OF THE ART PARTY ROOM, GYM, SAUNA,YOGA ROOM, THEATRE,24 HRS CONCIERGE AND MUCH MOE. DON'T MISS THE CHANCE TO STAY IN THIS BEUTIFUL CONDO. (id:61852)
Royal Star Realty Inc.
89 Berkely Street
Wasaga Beach, Ontario
Top 5 Reasons You Will Love This Home: 1) Incredible chance to be the very first owner of a beautifully crafted new home by Sterling Homes 2) Opulent primary bedroom, featuring a walk-in closet, and a luxurious ensuite complete with a glass shower, soaker tub, double vanity, and a discreet privacy toilet 3) Spacious secondary bedroom hosting its own private ensuite and a generously sized walk-in closet 4) Additional space offered by a third and fourth bedrooms thoughtfully connected by a semi-ensuite bathroom, complete with a separate water closet 5) Ideally located within walking distance to all your essentials, from shopping and dining to easy access to Wasaga's beautiful beaches. (id:61852)
Faris Team Real Estate Brokerage
1148 Kingdale Road
Newmarket, Ontario
Exceptional Estate-Style Property On Over 2 Acres Of Private Land Right In Town! This Home Offers Approx. 3,800 Sq Ft Of Total Living Space Including A Bright Finished Walk-Out Basement. Outdoor highlights feature a beautifully enclosed pool area with elegant wrought iron fencing, a tranquil fish pond with waterfall, a stone patio, and a separate deck complete with cabana perfect for resort-style living and entertaining. Fully renovated in 2022, the same year it was purchased, this residence boasts newly installed major systems and appliances for modern comfort and peace of mind. Upgrades include a fresh air ventilation system (HRV), whole-house water purification, tankless water heater, new furnace, modern gas stove, refrigerator, washer & dryer set, as well as newly installed doors and windows. A security camera system further enhances convenience and safety. This rare offering seamlessly combines privacy, space, and luxury with contemporary upgrades truly a move-in ready retreat in a prime in-town location. (id:61852)
First Class Realty Inc.
Basement - 47 Bramsey Street
Georgina, Ontario
Welcome to this brand-new, thoughtfully designed basement suite, offering comfort, privacy, and modern convenience. With its own private entrance and one dedicated parking space, this home is perfectly suited for a professional seeking a quiet and stylish retreat.Step inside to a generously sized bedroom plus a versatile den, ideal for a home office, media room, or creative space. The open-concept living and dining area is bright and functional, creating a welcoming place to relax or entertain. A sleek, modern bathroom with a contemporary shower adds to the unit's polished appeal, while in-suite laundry provides everyday convenience.Located in Sutton, you're just minutes from major amenities and only 10 minutes to Sibbald Point Provincial Park, where beaches, trails, and nature await. This is a perfect blend of modern living and peaceful surroundings. (id:61852)
Keller Williams Referred Urban Realty
101 Ramona Boulevard
Markham, Ontario
Welcome to this one of a kind unique family detached home with front classic porch in the highly sought-after Markham Village, set on a premium corner lot that provides both curb appeal and extra privacy. With 5 generously sized bedrooms and 3 bathrooms, a home perfect for growing families or families of all sizes & all move in ready. Modern berber carpet on 2nd Floor & Basement. Step inside this thoughtfully maintained property that features hand scraped hardwood floors throughout the main floor creating a seamless space from room to room. At the heart of the home boasts an antique modern custom white kitchen with quartz countertops, backsplash, stainless steel appliances, pot lights, and a bright eat-in breakfast nook that overlooks the backyard and tranquil pond. Bright and warm family room with bay window overlooking the front yard. Living room with a wood burning fireplace and a walkout to the backyard. Convenience with mudroom, separate side entrance w/ main floor laundry. The primary bedroom offers dual closets and a 4 piece ensuite. The basement features a large rec area w/ wet bar and lots of space for potential to redecorate. Step outside to the breathtaking Tranquil Soothing Ponds, Waterfall & Stream, Flagstone Pathways, Deck, Multiple Patio Areas, Pergola & Privacy. (id:61852)
Century 21 Leading Edge Realty Inc.
38 William F.bell Parkway
Richmond Hill, Ontario
Beautifully maintained freehold townhouse featuring 3+1 bedrooms, 3 bathrooms, a double car garage, and over 1,850 sq.ft. of functional living space. Freshly painted with smooth 9-ft ceilings, upgraded staircase railings, and elegant wainscoting.The upgraded kitchen offers quartz countertops, ceramic backsplash, stainless steel appliances, Bright open-concept layout.The lower-level room provides flexibility for home studio or a family room..Enjoy a massive private terrace above the garage, direct garage access, and a crawl-space basement for extra storage. .Unbeatable location-steps to Richmond Green Park and minutes to top-ranked schools, Costco, Home Depot, restaurants, and Highways 404/407. Move-in ready in a highly desirable family-friendly community! (id:61852)
Nu Stream Realty (Toronto) Inc.
14 Allerton Road
Vaughan, Ontario
Modern Townhome Located In The Heart Of Thornhill Woods. This Luxurious Home Boasts Hardwood Floors Throughout, Stone Counter Tops, 10' Ceiling, Stainless Steel Appliances, 4 Bathrooms, Walk Out Basement, Floor-To-Ceiling Windows. Gourmet Kitchen With Extended Cabinets, Spectacular Spa Like Primary En-Suite With Soaker Tub, Glass Shower & Double Sinks. Premium Roller Shade Window Coverings throughout. (id:61852)
Sutton Group-Admiral Realty Inc.
717 - 292 Verdale Crossing
Markham, Ontario
Downtown Markham Location. Remington Built - Gallery Square. A functional layout featuring an open-concept design. Popular 2 separate bedrooms w/2 bathrooms. Primary bedroom w/4 pcs ensuite bathroom + double closets. 1 EV parking - close to elevator entrance. 24-hour concierge w/great facilities. Easy access to 407 & Highway 7. Close to public transit including GO Train, restaurants, shops and York University. Beautiful suite. Shows well. (id:61852)
RE/MAX Crossroads Realty Inc.
808 - 7601 Bathurst Street
Vaughan, Ontario
Welcome Home! Great Kitchen W Plenty Of Cabinetry & Extra Custom Pantry. Spacious Living Room & Separate Dining Room W Lots Of Space To Entertain. Primary Retreat W 3Pc Ensuite (Walk-In Glass Shower), & 2 Double Closets. Bright Open Concept 2nd Bed W Double Closet. 2nd Bathroom W Bath/Shower. Separate Laundry Room W Large Side-By-Side Washer & Dryer W Storage & Shelves. Spacious Foyer W Double Closet & Separate Linen Closet. Ample Storage Throughout. Featuring Unobstructed West Views, This Freshly Painted Unit Is Bright & Airy! Very Private & Quiet. Beautifully Manicured Grounds, Secure Building, & Loads Of Visitors Parking. Privately Gated W 24 Hour Security. Countless High-End Amenities. Steps To Transit, Promenade Mall, Shopping, Schools, & Synagogues. Building Has A Shabbat Elevator! The Perfect Place For Easy Living W All Inclusive Maintenance-Even Cable & Internet (Wireless-Rogers Xfinity)! (id:61852)
RE/MAX Hallmark Realty Ltd.
214 - 7440 Bathurst Street
Vaughan, Ontario
Check Out This Large Designer Renovated, Corner Unit. Renovated & Well-Maintained. Prime Thornhill Location Close To All Amenities. Filled With Sunlight. Large Eat-In Kitchen W Big Pantry. Huge Master W Custom New Bath, Separate Shower & His/Her Closets. Big 2nd Bedroom W Double Closet. Upgraded Custom 2nd Bath. Solarium Can Be Used As 3rd Bedroom/Office. Hall W Massive Double Mirrored Closet. Ensuite Laundry W Side-By-Side Washer & Dryer. All Inclusive Utilities - Even Cable & Internet! Potential For Long-Term Tenancy. (id:61852)
RE/MAX Hallmark Realty Ltd.
503 - 55 Oneida Crescent
Richmond Hill, Ontario
Stunning SkyCity Condo by Pemberton - Richmond Hill's Premier Address. Welcome to this bright and spacious residence in the heart of Richmond Hill, offering the perfect balance of style, comfort, and convenience. With 895 sq. ft. of interior living space plus a generous 192 sq. ft. balcony, this home showcases unobstructed southern views that fill the unit with natural light throughout the day. The open-concept design features soaring 9-foot ceilings and elegant hardwood flooring, creating a sophisticated and airy ambiance. Two separate walkouts lead to the oversized balcony-ideal for morning coffee or evening relaxation. The gourmet kitchen is thoughtfully designed with custom cabinetry seamlessly blending functionality with modern design. The primary suite includes a spacious walk-in closet and a sleek 4-piece ensuite bath. A second bedroom and additional bathroom provide comfort and flexibility for families, guests, or a home office setup. Residents of SkyCity enjoy resort-inspired amenities, including an indoor pool, fitness centre, party room, and a beautifully landscaped garden patio with BBQ areas. Located just steps from Richmond Hill City Centre, Red Maple Public School, community facilities, transit options (Viva, YRT, GO Station), and an array of shopping and dining-including Hillcrest Mall-this property also offers easy access to Hwy 7, 407, and 404for stress-free commuting. This residence combines modern luxury with an unbeatable location. (id:61852)
Bay Street Group Inc.
1095 Skyridge Boulevard
Pickering, Ontario
Live In a Detached Home In The New Seaton Community. This Home Features 3 Bedrooms And 3 Bathrooms. Open Concept Modern Design. Large Eat-In Kitchen With Large Island And Stainless Steel Appliances. The primary bedroom has a large walk-in closet, a 5-piece ensuite bath, a walk-in shower, double sinks, and a Soaker Tub. 2nd Floor Laundry. Hardwood Floors Throughout the Main Floor. Close To All Amenities. Mins To Hwy 407, 412, 401 & Pickering Go Station. Pictures were taken before the tenant moved. (id:61852)
Royal LePage Terrequity Realty
420 - 5235 Finch Avenue E
Toronto, Ontario
Excellent Location!! Spacious & Bright 2+1 Bedrooms +2 Full Baths Condo In A Prime Location. The Den is of generous size which can fit a bed. Large Unit. Natural Light, Steps To 24 Hrs Ttc, And All Other Amenities. Right Across Asian Mall, Close To 401,Shopping Plaza, Banks & Restaurants. (id:61852)
Century 21 People's Choice Realty Inc.
16 Tarsus Crescent
Toronto, Ontario
2375 Sqft Detached Two Storey Home With Many Upgrades, Built In 2007, Situated On A Pie-Shaped Lot With A Large Deck Area Perfect For Enjoyment. Traditional Main Floor Plan Features Spacious Principal Rooms, An Eat-In Kitchen, 9' Ceilings On The Main Level, And Hardwood Floors Throughout, Creating A Bright Home Filled With Warmth. The Upper Level Offers Four Large Bedrooms, Each With Generous Closet Space, Including A Primary Bedroom With A Five-Piece Ensuite Bath, Walk-In Closet, And Additional Closet Storage. Recent Updates Include Roof Re-shingled (2025), Vinyl Windows ('20), And New Interlock (2025). Ideally Located Within Walking Distance To The University Of Toronto Scarborough Campus, With Easy Access To Highway 401, Toronto Zoo, And The Toronto Pan Am Centre, In Highland Creek-Rated One Of Toronto's Safest Neighbourhoods. (id:61852)
RE/MAX West Realty Inc.
318 - 3560 St Clair Avenue E
Toronto, Ontario
Spacious and larger 1 Bedroom plus Den at the very well-managed Imagine Condos. This highly desired floorplan features 9-foot ceilings and high quality laminate flooring throughout (no carpet). Living and Dining room with floor to ceiling windows and walk-out to open balcony. Also features a modern Kitchen with Stainless Steel Appliances, Backsplash, and Centre Island. Spacious Primary Bedroom with Large Closet. Multi-purpose Den perfect as Home Office and more. Laundry Closet with extra storage. Includes Parking Spot and additional Locker located conveniently just down the hall. Great Amenities: Fitness Room, Rooftop Deck, Party Room, Visitor Parking. Ideally situated close to Public Transit, Go Trains, Shopping, Parks, and more! It's a must see! (id:61852)
Panorama R.e. Limited
752 Hillview Crescent
Pickering, Ontario
Welcome to this elegant, custom-built family home, where no expense was spared in achieving the finest attention to detail and modern luxury. This impressive retreat is ideally located just minutes from the stunning views of Frenchman's Bay, adjacent to a park and scenic trail system. The interior features rich hardwood floors, premium tiling, and a chef's kitchen boasting granite countertops, a giant island, and a walkout to the backyard. The main living area includes a cozy built-in gas fireplace and sophisticated built-in shelving, while the entire home is smart-wired with built-in speakers and security cameras for ultimate convenience and peace of mind. With quick access to public transit, shopping centers, and the 401, this home offers a perfect blend of high-end features and prime, convenient location near the lake.Welcome to this elegant, custom-built family home, where no expense was spared in achieving the finest attention to detail and modern luxury. This impressive retreat is ideally located just minutes from the stunning views of Frenchman's Bay, adjacent to a park and scenic trail system. The interior features rich hardwood floors, premium tiling, and a chef's kitchen boasting granite countertops, a giant island, and a walkout to the backyard. The main living area includes a cozy built-in gas fireplace and sophisticated built-in shelving, while the entire home is smart-wired with built-in speakers and security cameras for ultimate convenience and peace of mind. With quick access to public transit, shopping centres, and the 401, this home offers a perfect blend of high-end features and prime, convenient location near the lake. (id:61852)
Century 21 Innovative Realty Inc.
510 - 2 Teagarden Court
Toronto, Ontario
Excellent Location! A Brand New Sparkling one-plus Den Condo With one Full Bathroom and Full Balcony. Approximately 560 Sqft with A Smart Design, Open Concept Layout, And Modern Kitchen Steps to Bayview Village, Public Transit, Sheppard Subway, Easy Access to 401/404. (id:61852)
Prestige World Realty Inc.
301 - 409 Huron Street
Toronto, Ontario
Unbeatable location! Situated right besides U of T! Unit is Furnished Bachelor Apartment , small kitchenette, bed and sofa. Steps To library, subway station, Bloor St, Yorkville , Rom, And Minutes Away from The heart Of Financial District. This is one of the 40 untis in a small apartment building. Price is all inclusive of utilities. Students welcome! (id:61852)
Nu Stream Realty (Toronto) Inc.
901s - 110 Broadway Avenue
Toronto, Ontario
UNTITLED! Be the first to live in this brand new, never lived in 1-bedroom suite at Untitled Toronto, located in the heart of Yonge & Eglinton. This south-facing unit features modern finishes. Designed in collaboration with Pharrell Williams and U31, Untitled offers luxury amenities including a grand lobby with waterfall feature, co-working spaces, outdoor dining lounge, indoor/outdoor pool and spa, full fitness centre, and meditation garden. Enjoy everything the midtown lifestyle has to offer - steps to transit, shopping, dining, parks and so much more! (id:61852)
Right At Home Realty
5102 - 488 University Avenue
Toronto, Ontario
Welcome to Suite 5102 at 488 University Avenue, a rare corner residence in one of Toronto's most iconic towers. This meticulously upgraded 2+1 bed, 2 bath suite spans over 1,000 sq ft plus an oversized 8' deep balcony, with unobstructed 270 views of the city, lake, and Queens Park from the 51st floor. Sophisticated and smart, the home is equipped with Lutron dimmers (remote-ready), motorized roller shades, and custom lighting. Soaring 10 ft ceilings, floor-to-ceiling windows, and architectural concrete pillars elevate the ambiance. The kitchen features ToughSkin-protected quartzite countertops, state-of-the-art appliances, a warming drawer, dual-zone wine fridge, and built-in pantry. The primary bedroom boasts a fully built-out walk-in closet and an exquisite marble-clad ensuite with Kohler digital rain shower, body sprays, freestanding soaker tub, and an in-mirror TV with sound system. The second bedroom includes a custom Murphy bed/desk, while the den serves as a bright workspace or reading nook. Additional highlights include: Kohler fixtures, upgraded toilets, LED-lit mirrors, crown moulding, and premium trim. Enjoy valet parking, concierge, and world-class amenities: fitness centre, pool, rooftop terrace, lounge, and direct indoor access to St. Patrick Station. Steps to UHN hospitals, U of T, Financial & Entertainment Districts, Queen West, and more. A truly elevated lifestyle at one of Toronto's premier addresses. (id:61852)
Pmt Realty Inc.
1905 - 25 Holly Street
Toronto, Ontario
Located in the vibrant Yonge & Eglinton neighborhood, this beautiful unit offers 1+1 bedrooms and 1 bathroom. The layout is one of the most functional designs in the building, open balcony with breathtaking views, and the large picture windows that flood the space with natural light. Just steps away from new Eglinton LRT & Yonge line TTC, restaurants, groceries, shops, schools, parks and so much more! (id:61852)
Homelife Landmark Realty Inc.
621 Winterton Way
Mississauga, Ontario
Stunning 5-Bedroom, 4-Bath Detached Home. This beautifully upgraded residence features a brand-new gourmet kitchen with state-of-the-art appliances, fully renovated bathrooms, designer paint, and modern pot lights throughout. Vinyl Pro triple-pane casement windows provide year-round comfort and energy efficiency. Offering approximately 3,200 sq. ft. above grade plus a finished basement, this home includes elegant hardwood flooring, a grand spiral oak staircase, and numerous high-quality upgrades, presenting a true move-in-ready opportunity. Prime Location: Minutes to Highways 403, 407, and 401, with easy access to Square One, fine dining, top-rated schools, parks, and all essential amenities. (id:61852)
Real One Realty Inc.
4310 - 85 Queens Wharf Road
Toronto, Ontario
This fully furnished one-bedroom suite offers a thoughtfully designed layout that maximizes space while being filled with natural light. Floor-to-ceiling windows and a north-facing Juliette balcony bring in fresh air and unobstructed city views. Sliding glass partition walls add flexibility to the space, open them to create a more expansive living area or close them for a comfortable and private bedroom. The modern kitchen is finished with high-end stainless steel appliances, under-cabinet lighting, a contemporary backsplash, and sleek, streamlined cabinetry. The suite also includes a convenient storage locker for added functionality. Residents enjoy an impressive range of amenities, including an indoor pool, sauna, fully equipped fitness centre, theatre room, party space, rooftop deck with hot tub, guest suites, and 24-hour concierge service. With Canoe Landing Park just outside your door and the TTC, Sobeys, Rogers Centre, CN Tower, waterfront trails, and the Financial and Entertainment Districts all within easy reach, this location offers true downtown living with quick access to the Gardiner, DVP, and QEW. (id:61852)
RE/MAX Ultimate Realty Inc.
705 - 33 Mill Street
Toronto, Ontario
Fantastic Location In The Distillery! Stylish 1 Bedroom + 1 Open Concept Spacious Den. Great Layout. South Lake & City Views, Floor To Ceiling Windows. Loft Style With 9' High Exposed Concrete Ceiling, Duct Work And Pillar. Laminate Wood Floors Throughout. Parking And Locker Included. Outdoor Pool, Gym, Hot Tub, Party Room & More. (id:61852)
Red House Realty
