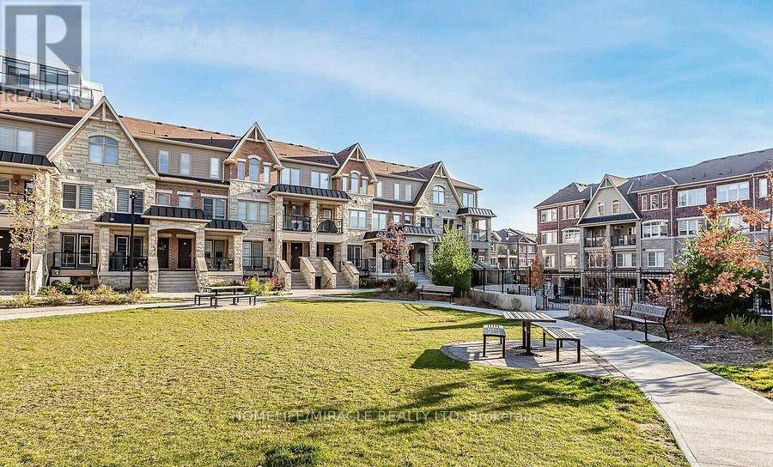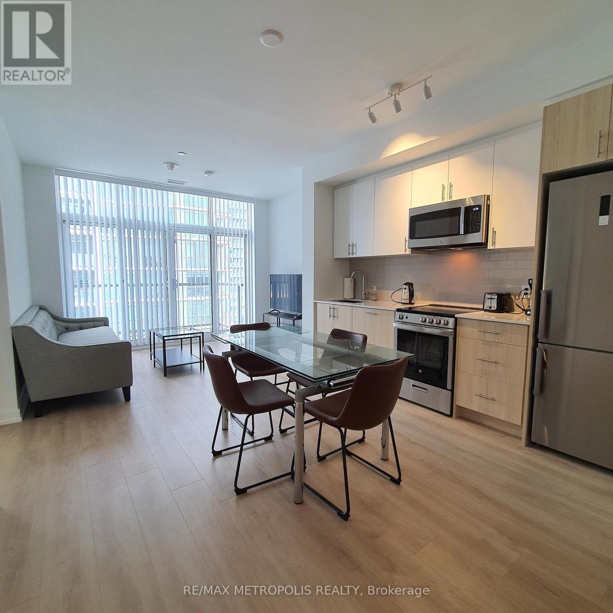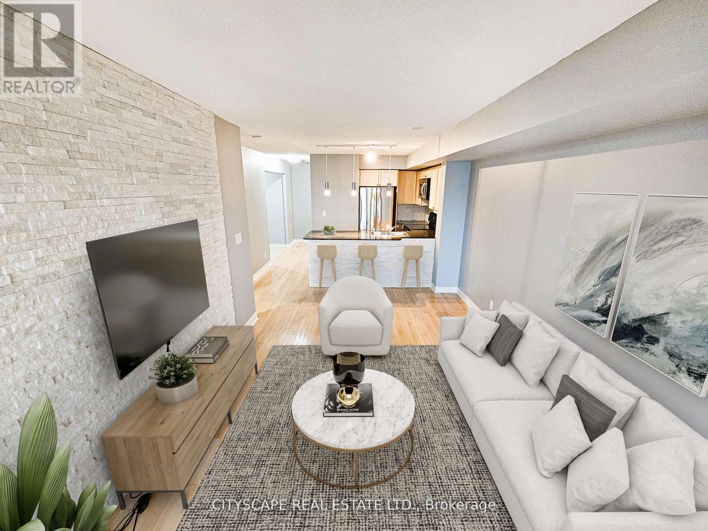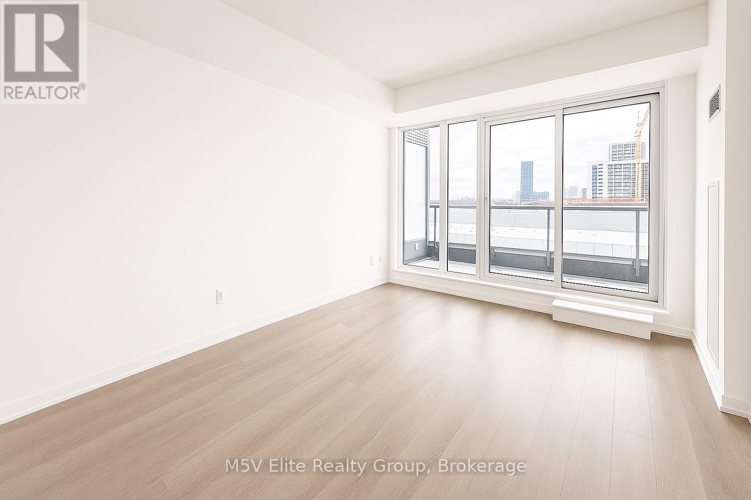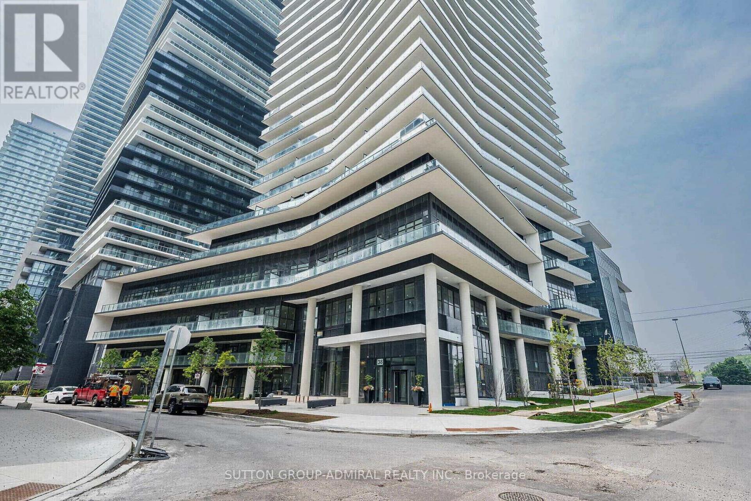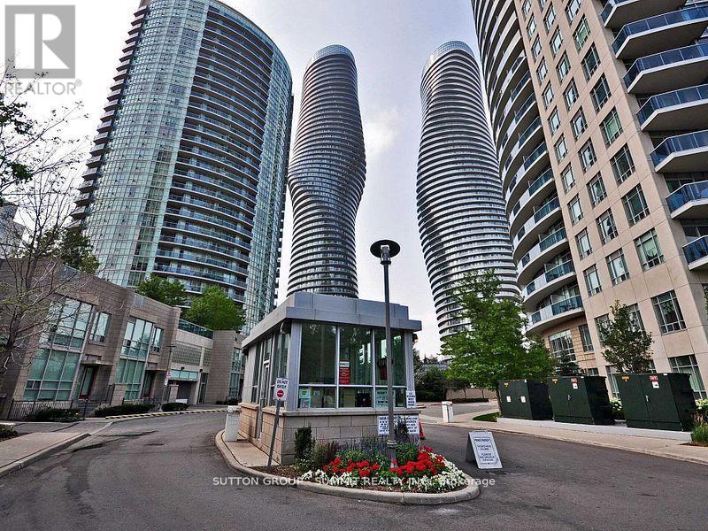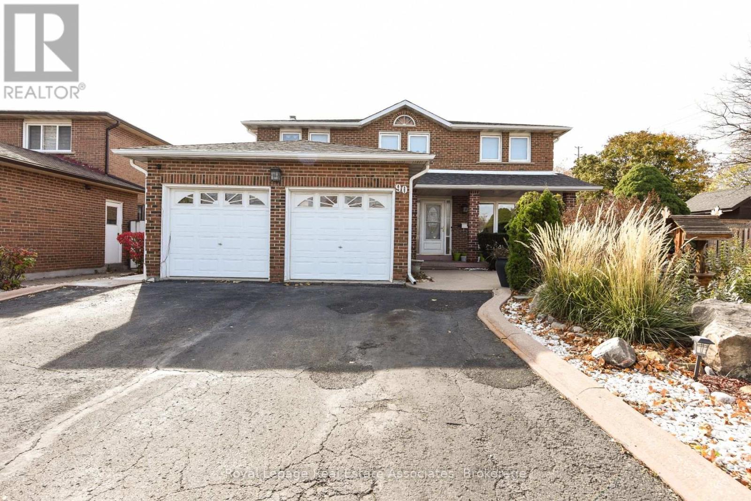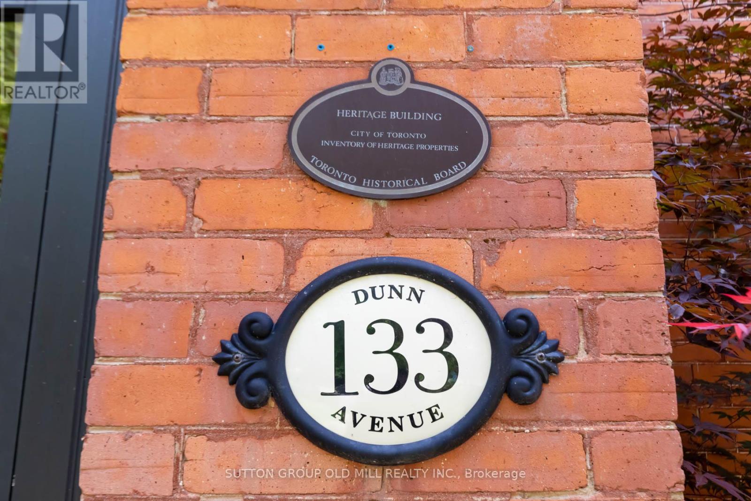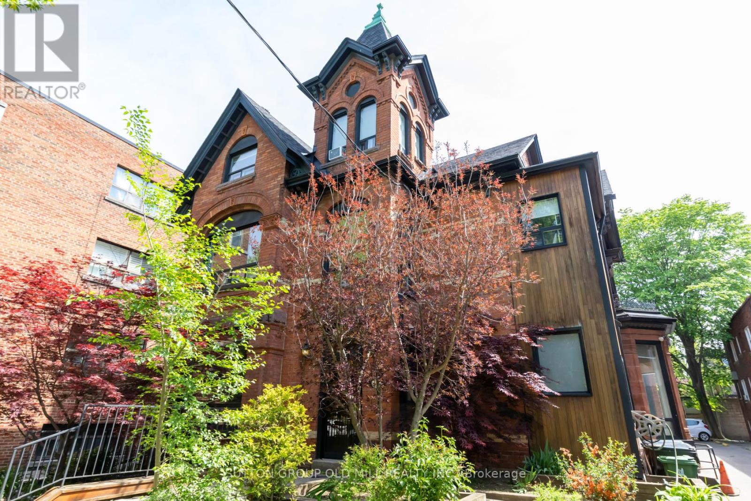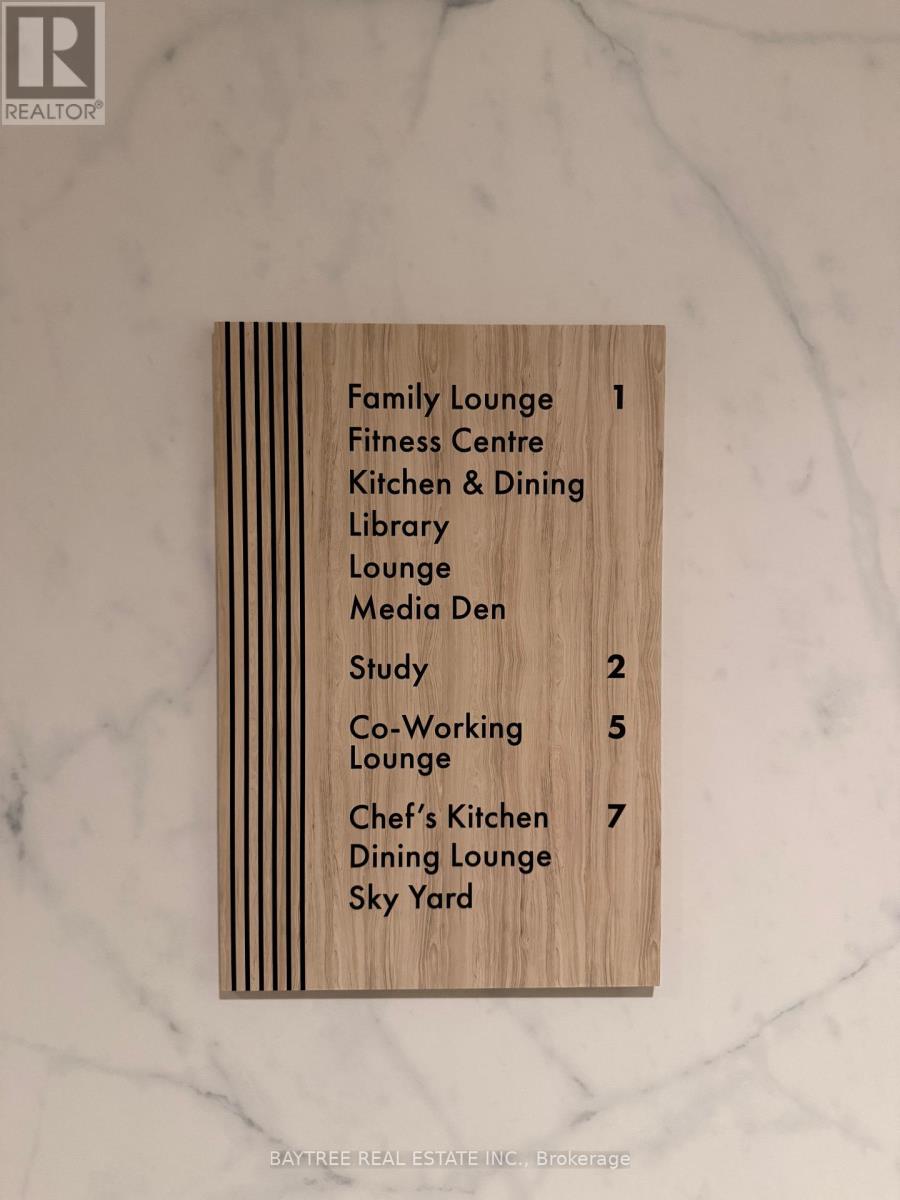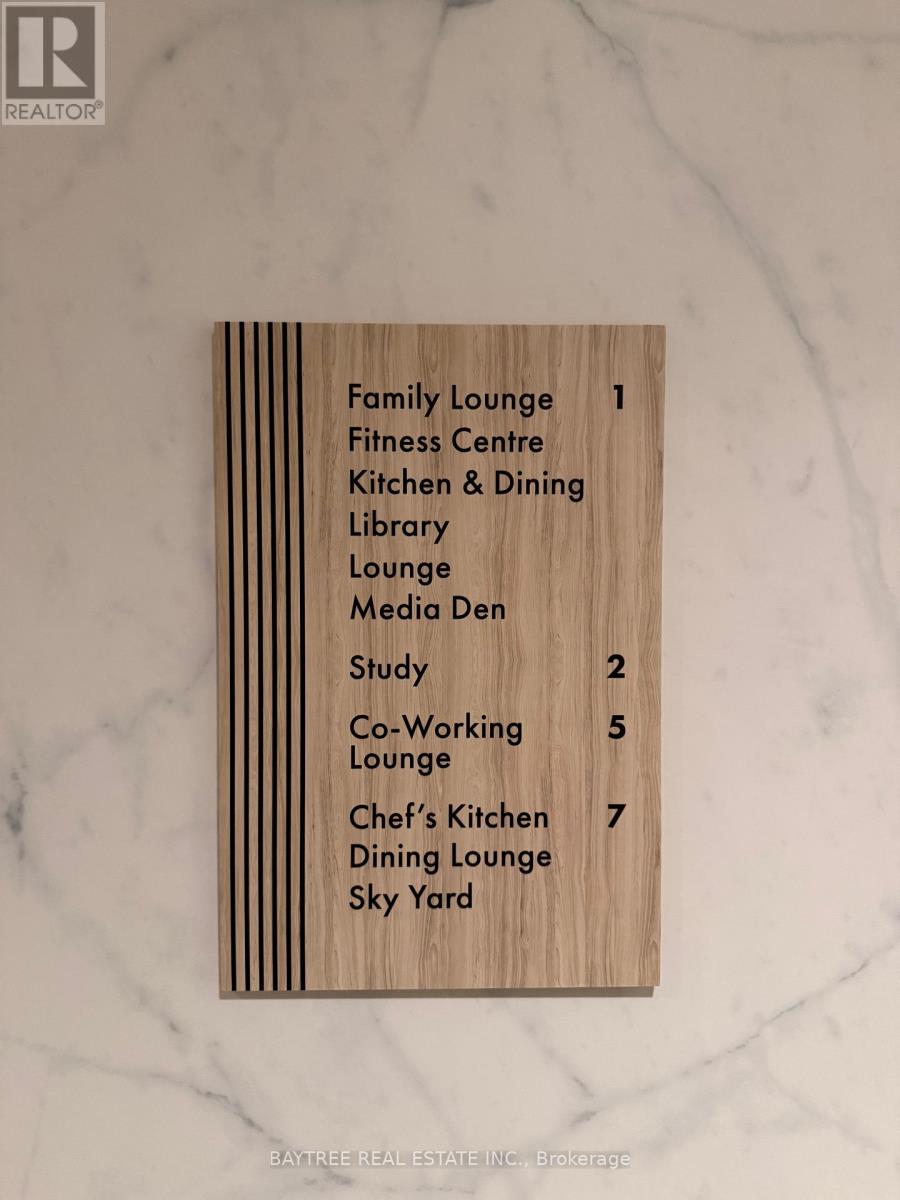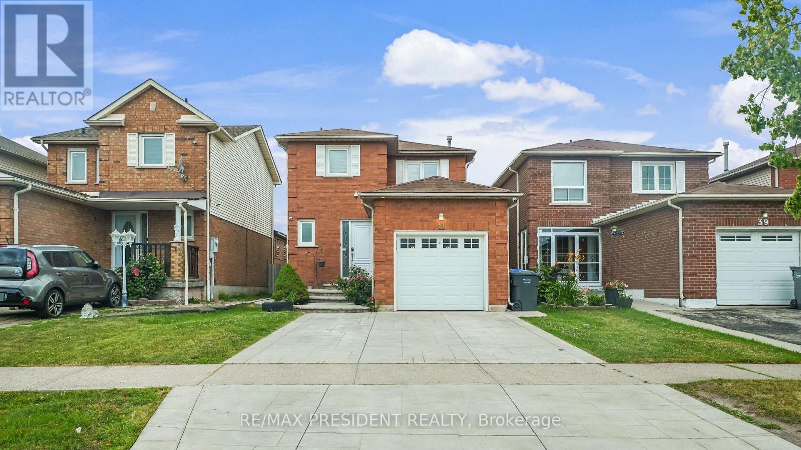193 - 200 Veterans Drive
Brampton, Ontario
Three bedroom two washroom freshly painted stacked townhome in a accessible area of west Brampton.. Open concept kitchen and living room with hardwood floors. Two car parking spaces. Close to mount pleasant Go station, schools, basic amenities and shopping (id:61852)
Homelife/miracle Realty Ltd
807 - 1195 The Queensway
Toronto, Ontario
Welcome to the Tailor Residences located in the heart of Etobicoke in a popular Islington-City Centre West neighbourhood. This beautifully furnished 2-bedroom + den, 2 bathroom condo offers great comfort and convenience. Located on 8th floor, this 818 sq ft condo unit features a thoughtfully designed layout with a spacious open-concept living area that walks out to a private open concept balcony showcasing the East city views. The modern kitchen comes fully equipped with stainless steel appliances, small appliances, quartz countertops, a chic backsplash, and all essential cutlery - ideal for everyday living. Both bedrooms are tastefully furnished with queen-sized beds and generous closet space. The primary bedroom includes a large window and a 4-piece ensuite. The den is a separate room that can function as a home office or even a small third bedroom, offering flexible space to suit your needs. Additional highlights include laminate flooring throughout, floor-to-ceiling windows, and in-suite laundry. The unit comes with 1 EV parking & 1 locker that's included in the price. The building offers a range of amenities such as gym, concierge, visitors parking, meeting room, rooftop with BBQ area & more! Minutes to Bloor subway line, Mimico GO Station, QEW, HWY 427, Gardiner Exp & more! Available for a long/short term. Utilities & internet can be included at an additional cost. The suite comes with all furniture, big/small appliances, all electronic light fixtures & window blinds. (id:61852)
RE/MAX Metropolis Realty
1812 - 1 Elm Drive W
Mississauga, Ontario
Updated! 2 Parking Available! Large & Bright Condo With 2 FULL Renovated Washrooms, Large Bedroom and Large Den. Locker Included! Unit Has Excellent Layout and Approx 750sq/ft. Den Large Enough For 2nd Bedroom! Ensuite Laundry! Large Balcony! Great Location Central To Everything & Public Transit Access. Enjoy Hardwood Floors & Stone Feature Wall. Building Has Every Amenity You Need. Party Room, Guest Suite Rental, Gym, Pool & Hot Tub (Indoor/Outdoor section). 24hr Concierge. (id:61852)
Cityscape Real Estate Ltd.
205 - 859 The Queensway
Toronto, Ontario
Bright and open, this modern condo features a contemporary kitchen and convenient in-suite laundry. Residents enjoy premium amenities including a lounge, private dining room, fitness centre, children's play area, and outdoor spaces with BBQs, perfect for entertaining or relaxing. Ideally located just minutes from Sherway Gardens and steps from TTC bus and streetcar routes, with quick access to the Gardiner Expressway and Highway 427. Live close to shopping, dining, and all the conveniences Toronto's west end has to offer. Available immediately. (id:61852)
M5v Elite Realty Group
4806 - 38 Annie Craig Drive
Toronto, Ontario
This stunning new waterfront community offers fantastic views of the lake and the city. This stylish 2-bedroom, 2-bathroom modern living space features floor-to-ceiling windows and a spacious large balcony perfect for enjoying breathtaking sunsets .The open-concept design is complemented by sleek stainless steel appliances and elegant quartz countertops. Primary Bedroom, 2nd bedroom and Living Room all provide direct access to the balcony, allowing for a seamless indoor-outdoor living experience. Enjoy resort-style amenities including an indoor pool, sauna, hot tub, fitness center, and more. The condo is ideally located just steps from Humber Bay Shores Park, scenic waterfront trails, shops, restaurants, and public transit. This unit comes with one parking space, one locker, and 24-hour concierge/security services. (id:61852)
Sutton Group-Admiral Realty Inc.
2502 - 90 Absolute Avenue
Mississauga, Ontario
Location Location Location Beautiful Corner 2 Br + Den Unit In The Heart Of Mississauga.1 Parking, 1 Locker (also a second parking and locker available for $200 extra x month),10 Ft Ceilings, All Floor To Ceiling Windows, Breathtaking Views From Every Window & Open Large Balcony With 180 Degree View Of The Toronto Skyline. 24 Hour Security,All Inclusive Utilities, (Building Insurance,Central Air Conditioning,Common Elements,Hydro,Water,Parking) State Of The Art Rec Centre, Gym,Squash Court,Basketball Court. Party Rooms, Guest Suites, Movie Theatre, Bbq Area,and Much More !!! (id:61852)
Sutton Group - Summit Realty Inc.
B - 90 Professor's Lake Parkway
Brampton, Ontario
BIG AND BRIGHT - ALL INCLUSIVE *Legal LARGE 2 BEDROOM Basement Apartment w/ Private Side Entrance and Outside Patio for Tenants Private Use - HOME OWNER'S OCCUPY UPPER LEVEL. INCLUDES: 2 PARKING SPOTS!! YOU CHOOSE: FURNISHED OR UNFURNISHED. Large Ceramic Foyer with 3 Closets - Large Modern Newly Renovated Kitchen, w/ Dining Area w/Stainless Steel Appliances, Ceramic Backsplash and lots of Cabinets for Storage. Open Concept Layout w/ LARGE Living Room Overlooking the Eat In Kitchen. Newly Renovated 3-piece Washroom, and 2 Spacious Bedrooms with Beautiful Italian Decorative Tiles! You will enjoy your own Laundry Room w/ Large Storage Closet. Private Outside Space has Patio Stones, Perfect for BBQ's or Container Gardening. LOCATION - LOCATION: Living close to Professors Lake offers numerous Recreational Opportunities, from Fishing, Swimming, to Walking along the Scenic Trails. This location provides convenient access to TRANSIT, SCHOOLS, Parks, Shopping, Hospital, Major Transportation Routes (id:61852)
Royal LePage Real Estate Associates
202 - 133 Dunn Avenue
Toronto, Ontario
Welcome to this exceptionally bright and spacious suite located in a charming Victorian home on a quiet, tree-lined street in the heart of South Parkdale. This updated apartment boasts soaring ceilings and an expansive living and dining area, creating an airy and inviting space ideal for both relaxing and entertaining. The generous bedroom is filled with natural light, offering a comfortable and tranquil retreat. Enjoy the perfect balance of character and convenience, just steps to the King Street streetcar, moments from the waterfront, and with quick access to major highways for easy commuting. Parking included. A rare opportunity to enjoy space, light, and location in one of Toronto's most vibrant neighbourhoods. (id:61852)
Sutton Group Old Mill Realty Inc.
402 - 133 Dunn Avenue
Toronto, Ontario
Welcome to this bright two-level apartment set within a beautiful Victorian home on a quiet, tree-lined street in the heart of South Parkdale. This thoughtfully designed suite features a split-bedroom layout, offering added privacy and flexibility, along with a sun-filled living area and an updated kitchen with stainless steel appliances. Both bedrooms are generously sized, complemented by a 4-piece bathroom. Enjoy unbeatable convenience just steps to the King Street streetcar, moments from the waterfront, and with easy access to major highways. Parking included. A fantastic opportunity to enjoy space, charm, and location in one of the city's most vibrant neighbourhoods. (id:61852)
Sutton Group Old Mill Realty Inc.
903 - 3100 Keele Street
Toronto, Ontario
Welcome to The Keeley - North York's Premier Address!Located in the highly sought-after Downsview Park neighbourhood, 3100 Keele St offers an exceptional blend of urban accessibility and natural surroundings. This 2-bedroom, 1-bath suite features a northwest-facing exposure, providing beautiful afternoon light and a comfortable, well-balanced interior atmosphere.The unit offers a functional and spacious layout with modern finishes, ideal for everyday living or entertaining. Parking is included, adding convenience and value.Residents enjoy excellent connectivity with Downsview and Wilson Subway Stations just minutes away, along with quick access to Highway 401. Outdoor enthusiasts will appreciate the nearby ravine setting, with walking and biking trails connecting Downsview Park to York University. Yorkdale Shopping Centre and York University are also close by, catering to professionals, students, and shoppers alike.The Keeley's premium amenities include:Tranquil courtyard7th-floor Sky Yard with panoramic views. Pet wash, Library, Fitness centre. Experience the best of North York living, where urban vitality meets natural serenity. Including 1 Parking. Integrated Energy Recovery Ventilators (ERVs) (id:61852)
Baytree Real Estate Inc.
1106 - 3100 Keele Street
Toronto, Ontario
Welcome to The Keeley - North York's Premier Address!Located in the vibrant Downsview Park neighbourhood, 3100 Keele St offers an ideal balance of urban convenience and natural surroundings. This 1-bedroom suite features a bright east-facing exposure, filling the space with natural morning light and creating a warm, inviting atmosphere.The unit offers a functional layout with modern finishes, perfect for comfortable everyday living. Parking is included, adding extra value and convenience.Enjoy unbeatable connectivity with Downsview and Wilson Subway Stations just minutes away, along with quick access to Highway 401. Nature lovers will appreciate the building's setting next to a lush ravine, with walking and biking trails linking Downsview Park to York University. Yorkdale Shopping Centre and York University are also nearby, making this an excellent location for professionals, students, and commuters.The Keeley's amenities elevate everyday living and include:Tranquil courtyard7th-floor Sky Yard with panoramic viewsPet washLibraryFitness centreExperience the best of North York living, where urban vitality meets natural serenity. (id:61852)
Baytree Real Estate Inc.
41 Stalbridge Avenue
Brampton, Ontario
Close To Sheridan. Detached home with finished basement, with a Separate Entrance and Kitchen. Perfect for First-Time Buyers and Investors. This Could Be The One! Priced To Sell! Affordable, Well-Cared Home Located @ Border Of Brampton/Mississauga. Great Curb Appeal. Eat-in kitchen with stainless steel appliances, Granite Countertops, Ceramic Tile, and Backsplash. Walk out to a fenced yard and concrete patio. No carpet in the whole house. California Shutters, Tastefully Decorated. Stamped concrete on the Driveway and Backyard. (id:61852)
RE/MAX President Realty
