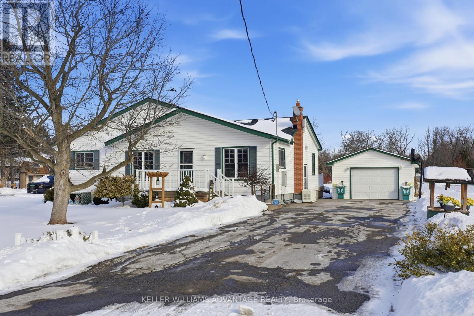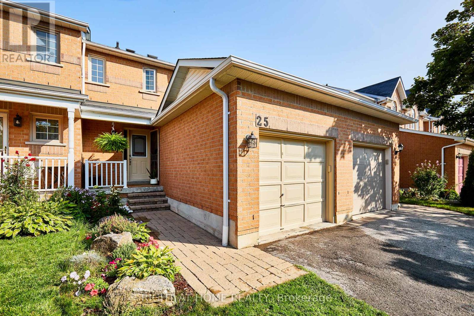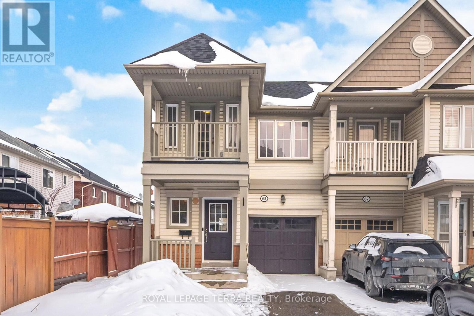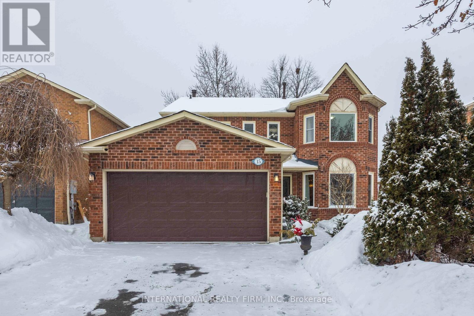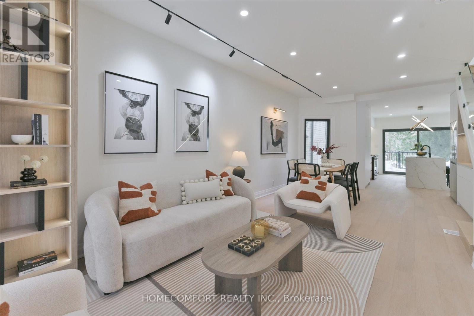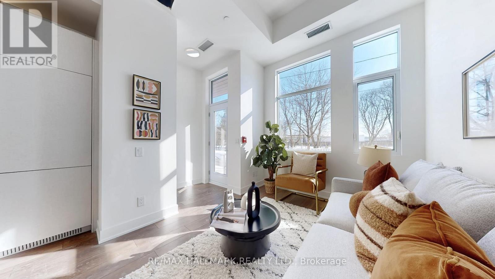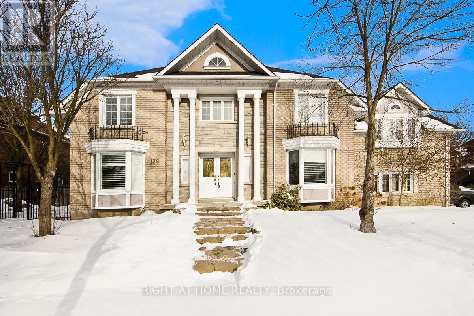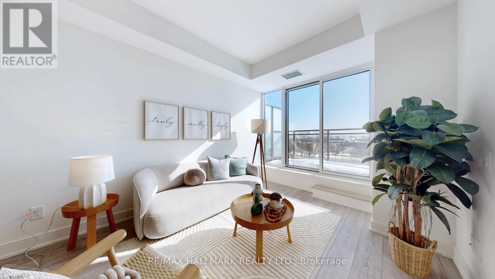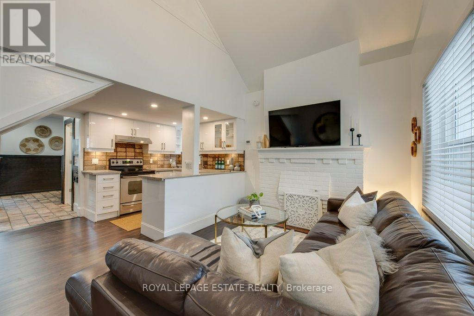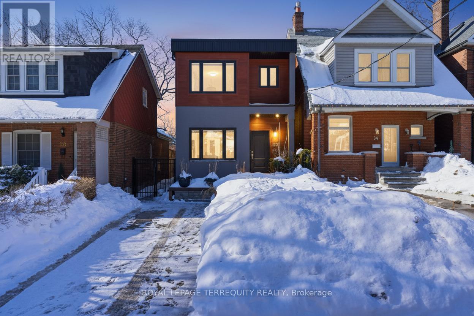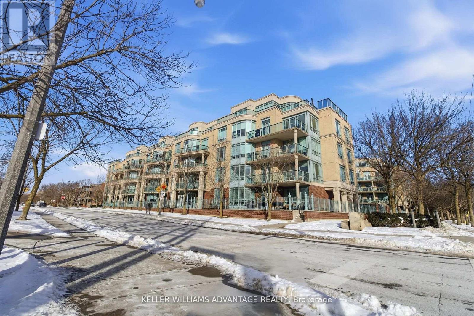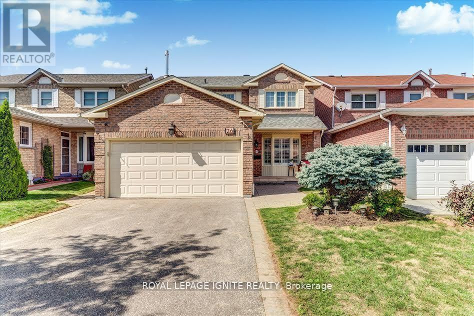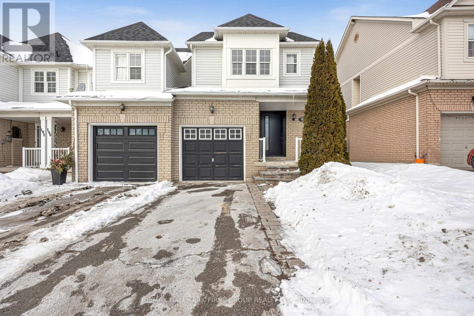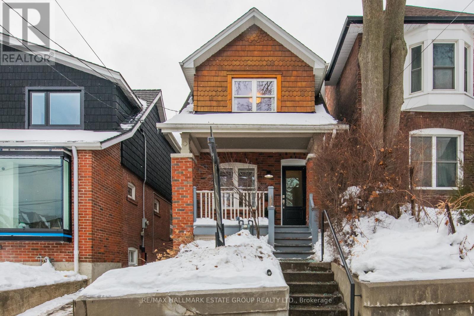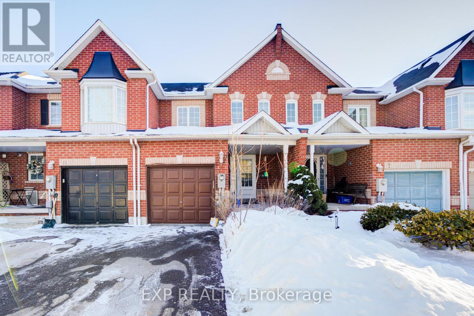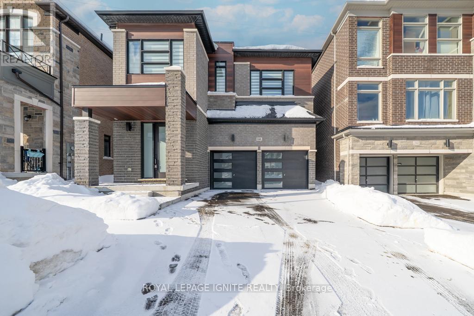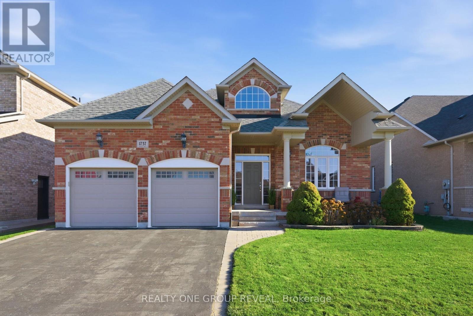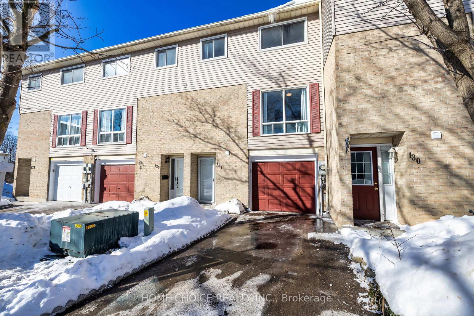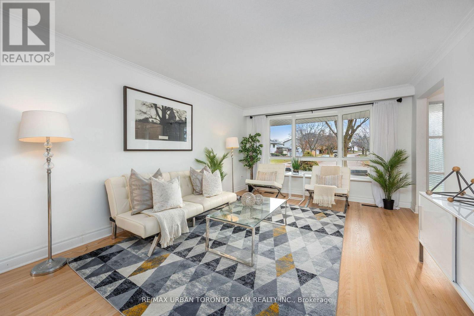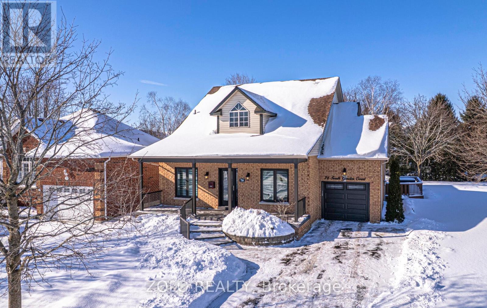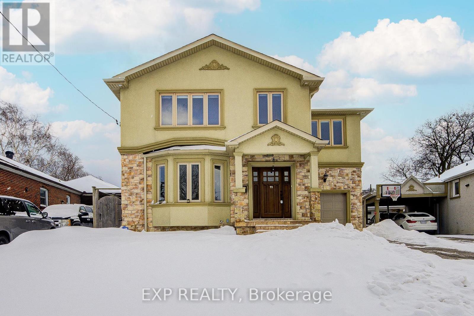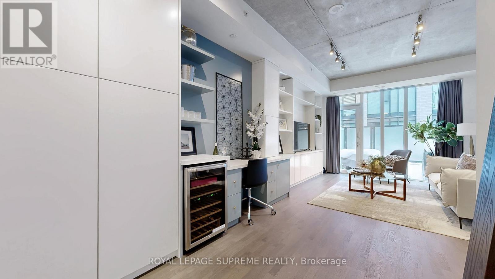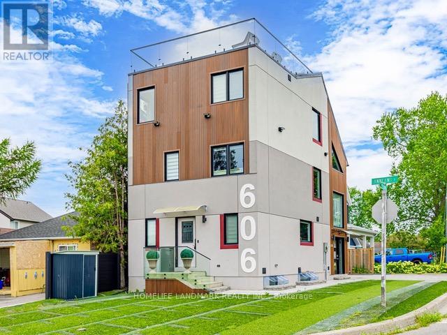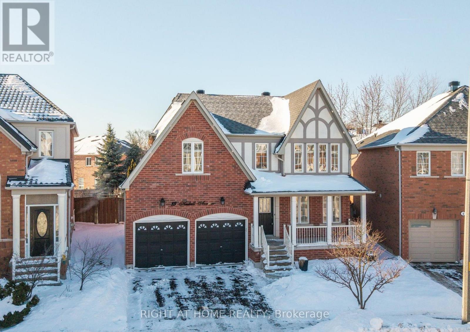2347 Hancock Road
Clarington, Ontario
Escape to 2347 Hancock Rd, a peaceful country retreat set on just over 2 acres of beautifully treed, park-like land. Tucked away on a quiet private street, this well-maintained 4-bedroom, 2-bathroom home offers exceptional privacy and a true sense of calm, while still providing convenient access to town amenities, schools, and services.Inside, the home features a bright and functional layout designed for both comfort and flexibility. The open living spaces flow seamlessly, creating a welcoming atmosphere for everyday living and relaxed entertaining. The main level offers four spacious bedrooms filled with natural light, along with two updated bathrooms. The finished basement expands the living area and can easily accommodate a family room, home gym, hobby space, or cozy movie nights.Recent updates add peace of mind and long-term value, including a brand-new roof (2025) and a 20kW full-home Generac automatic generator, ensuring reliable comfort in every season.Outdoors, the property truly delivers the rural retreat lifestyle. Expansive green space, meticulously maintained grounds, and winding backyard trails create a serene, nature-filled setting ideal for outdoor activities, entertaining, or simply unwinding in total privacy. Whether you're enjoying evenings by the fire pit, exploring the trails, or relaxing under the trees, this property offers a rare connection to nature.Combining tranquility, space, and modern conveniences-including high-speed internet availability and school bus pickup at the property-2347 Hancock Rd presents a unique opportunity to enjoy peaceful country living without compromise. (id:61852)
Keller Williams Advantage Realty
25 Macintyre Lane
Ajax, Ontario
Welcome to 25 Macintyre! These Towns were built just east of the glades of Duffins Creek, toward the Northwest edge of Ajax. Your unit is centred in your private ~3.5 acre quiet cul-de-sac, w/ visitors parking! Both yards are landscaped, peacefully blending stone with greenery; Zen from your raised porch and soak some sun, or step into ~1400 sqft of home, where sunlight kisses your staircase through an upper window. Your kitchen is back-splashed, stone-topped, and outfitted w/ modern appliances. Cozy-up in your Family-Dining room, delicately & naturally lit by northern exposure. Ready to rest? Rise to your upper level where your Primary boasts a bay window for warm sunbaths until sundown. Curious about maintenance? Water consumption is included! Therefore priority plowing & landscaping may be the most affordable in Durham! Please don't miss this gem! (id:61852)
Right At Home Realty
65 Aldonschool Court
Ajax, Ontario
Discover the charm of this beautifully maintained semi-detached home nestled on a quiet cul-de-sac, offering approximately 2200sq. ft. of total living space on a premium 110 ft. deep lot. This versatile property features 4+2 bedrooms and 4 bathrooms, including a 2-bedroom basement apartment with kitchen and full bath, separate entrance.generating approximately $1800/monthly rental income.A bright and welcoming entrance,Open concept layout. abundant natural light enhances everyday living. with direct garage access.The spacious backyard includes a deck and shed-perfect for entertaining and family enjoyment-while a large balcony overlooks serene green space, ideal for relaxing mornings and evenings. No sidewalk on a driveway, parking for three vehicles and situated in a peaceful, family-friendly neighbourhood, AC(2023) New roof (2024) Kitchen faucet (2023) washroom vanity (2024) freshly painted (2025) New switches (2025) this home is within walking distance to schools, parks, bus stop, library, Harwood Plaza, grocery store, and Ajax Pickering Hospital.An excellent opportunity for families or investors seeking space, comfort, and income potential in a prime Ajax location. (id:61852)
Royal LePage Terra Realty
15 Carmichael Drive
Whitby, Ontario
Stunning home in sought after Pringle Creek neighbourhood on beautiful private lot. 4 +1 bedrooms and 4 bathrooms. Room for everyone with office space to work from home. Bright and spacious with large windows filling the home with natural light. Newly renovated Main Floor with Eat-in kitchen that opens to a private outdoor space with no neighbours behind. Main floor living, dining and office. Large family room with fireplace you can see from the kitchen to keep an eye on the kids. Beautiful gardens with perennials spring through fall. Huge basement with additional living space, playroom, gym or office, the possibilities are endless! Perfect for families and multifamily living. Ideally located within walking distance to schools, shopping, public transportation, restaurants, and more this home has it all! (id:61852)
International Realty Firm
192 Waverley Road
Toronto, Ontario
Welcome to 192 Waverley Road - an absolutely stunning, fully renovated, sun-filled home nestled on a quiet, low-traffic street in one of the most sought-after Beach communities. Offering two right-of-way parking spaces and two outdoor decks, professional renovations have been completed with permits - fully approved, fulfilled, and closed. The home features 3 bedrooms and 3 bathrooms, plus a separate entrance to a beautifully renovated walk-out basement - a fully self-contained studio suite with two private entrances, ideal for guests, in-laws, a nanny suite, or potential income-generating rental. The striking MAC Harrywood cedar steel siding enhances the home's curb appeal. Inside, the main floor showcases elegant hardwood flooring, a concealed powder room, and a designer chef's kitchen with custom cabinetry throughout, KitchenAid appliances, and sintered stone countertops and backsplash. Enjoy a spacious waterfall-edge centre island, plus a stylish coffee station with under-mount LED accent lighting. Step out to a sun-drenched private garden oasis - the perfect backyard for entertaining, gardening, relaxing, or family playtime. The second floor offers a spacious primary bedroom with vaulted ceilings and custom cabinetry, convenient second-floor laundry, skylight and two additional bedrooms - one enhanced with bespoke built-ins. Major upgrades include new interlock, new electrical and plumbing, new windows and doors throughout, upgraded 200-amp service, new skylight and a new tankless gas on-demand hot water system. Location is a true hidden gem - just minutes to downtown Toronto and walking distance to the Beach waterfront. Walk Score: 95 | Bike Score: 98 - perfect for beach lovers, pet owners, and urban lifestyle seekers. Steps to charming shops, cafés, TTC, Queen Street, The Danforth, and countless local amenities. Move in and enjoy - every detail has been thoughtfully designed and beautifully executed. (id:61852)
Homecomfort Realty Inc.
102 - 1285 Queen Street E
Toronto, Ontario
Welcome to The Poet, a modern boutique luxury condo set in the heart of Leslieville. This rare, brand-new two-storey townhome-style suite offers 885 sq ft of efficient living space plus a 25 sq ft balcony, with a private ground-level entrance that opens directly onto the park. South-facing exposure fills the home with natural light and provides a warm, inviting park view. The interior features elevated finishes including 11 ft smooth ceilings on the main level, 9 ft ceilings upstairs, contemporary wide-plank flooring, built-in full-size European kitchen appliances, soft-close designer cabinetry, custom wall shelving, and floor-to-ceiling windows throughout. The primary bedroom includes a balcony overlooking the park, while the main level offers a second private entrance from the living area. Cozy, functional, and ideal for young families or first-time buyers, the home also includes one parking space. Building amenities include a rooftop Sky Garden with gas BBQs and lounge seating, a pet spa, a fully equipped gym, and a stylish party room. Perfectly located with TTC streetcar access at your doorstep and surrounded by the vibrancy of Leslieville, this boutique building offers an exceptional lifestyle. This never-occupied builder inventory unit comes with full Tarion warranty. **First Time Home Buyer May Be Eligible For Government GST Rebate Up to $24,000** (id:61852)
RE/MAX Hallmark Realty Ltd.
139 Elizabeth Street
Ajax, Ontario
Beautifully Maintained 4-Bedroom Home in Prime Ajax! Sought After Riverside Location! Quality Built John Boddy Home The 'Kingsgate' Model. Immaculate, Spacious & Open Floor Plan! Premium Brazilian Hardwood Floors Both Main & Second Level! Decorative Pillars, California Shutters, Smooth Ceilings & Pot Lights Main Floor! Kitchen With Quartz Counters & Backsplash! Huge Second Level Family Room, Gas Fireplace & Cathedral Ceiling! Professionally Finished Lower Level With Separate Entrance In-Law/Teenage Retreat! *** Property for Sale under Power of Sale*** (id:61852)
Right At Home Realty
512 - 1285 Queen Street E
Toronto, Ontario
**Parking available for purchase** Welcome to The Poet, a contemporary boutique condo community set in the centre of Leslieville. This brand-new 2-bedroom suite offers 650 sq ft of smart, efficient living space plus an impressive 135 sq ft south-facing terrace with sweeping city views and abundant natural light. The interior is finished with thoughtful upgrades, including 9 ft smooth ceilings, wide-plank contemporary flooring, full-size integrated European appliances, soft-close designer cabinetry, custom built-in shelving, and floor-to-ceiling windows throughout. The spacious terrace is accessible directly from the living area, creating an ideal indoor-outdoor flow. Residents enjoy premium amenities such as a rooftop Sky Garden with BBQs and lounge seating, a pet spa, a fully equipped fitness centre, and an elegant party room. Perfectly positioned with TTC streetcar service at your doorstep and backing onto a park, this boutique building offers an elevated lifestyle in one of Toronto's most vibrant neighbourhoods. This never-occupied builder inventory unit includes full Tarion warranty. **First Time Home Buyer May Be Eligible For Government GST Rebate Up to $24,000** (id:61852)
RE/MAX Hallmark Realty Ltd.
215 Pickering Street
Toronto, Ontario
his unique property is the perfect opportunity to own a solid brick Beach bungaloft with large private drive, lovingly upgraded and restored by the owner over the past year. Move right into this unique space and warm yourself by the wood burning fireplace, the perfect condo alternative with an option to expand. Just some of the recent improvements include, graded and new large interlock driveway and walkway, graded backyard with gravel drainage system, new hot tub platform, hard landscaping includes new pavers and walkway with new soft scaping. A newly built outdoor landing, stairs, and railing to backyard. Complete chimney stack re-build (all new exterior brick). Eleven new double paned high efficiency windows. LED recessed pot lights installed throughout the home. Fully renovated loft and landing. Newly renovated full bathroom master ensuite with double sink and large fully tiled walk-in shower. Complete basement renovation including new stairs and railings throughout. New flooring throughout luxury vinyl and tile. Outdoor EV charger. Owned water heater, owned new furnace (2024), owned new air conditioning system, (2025) Trane, new large capacity Samsung washer and dryer (2025). The interior of the space lends itself to many uses, an amazing opportunity to dorm or expand the upper loft, the main floor could easily accommodate large home office, over 14 ft in the living room and the large open concept basement bedroom could also be used as a great primary suite with additional living space. Basement height is 6'9" everywhere. The possibilities are endless! Fab home inspection available. Open House Saturday 2-4. (id:61852)
Royal LePage Estate Realty
52 Queensbury Avenue
Toronto, Ontario
Tucked away on a quiet, leafy street where Queensbury softly gives way to the prestige of the Hunt Club, 52 Queensbury Ave is a rare city retreat - where birdsong replaces traffic and nature feels woven into the architecture. This modern, detached home is both grounded and elevated, offering a life that feels calm, connected, and beautifully lived. Thoughtfully reimagined, the main floor unfolds in an airy open-concept design balancing effortless entertaining with intimate family moments. Custom cabinetry and refined finishes anchor the space, while generous windows frame the charming streetscape - sunlight filtering in and a sense of ease settling over every room. Upstairs, the serene primary retreat features a walk-in closet and private ensuite with freestanding tub and skylight - an inviting escape at day's end. Two additional well-proportioned bedrooms offer large closets and expansive windows, while a skylight brightens the upper level. The fully finished lower level, with potential for a separate entrance, offers flexibility ideal - as an in-law suite, home office, or income opportunity. Out back, the impressive 180-ft deep lot reveals a thoughtfully designed outdoor escape. A custom wood-covered pergola and spacious stone deck set the stage for long al fresco dinners, candlelit soirées, and effortless BBQs from afternoon into evening. The depth of the lot offers endless possibilities - cabana, hot tub, gazebo, or garden retreat-your private sanctuary waiting to be imagined. With lush landscaping and total privacy, it's cottage living without leaving the city. Just steps away is Lynndale Parkette - the neighbourhood's best-kept secret and community heart. Known locally as "the secret park," it hosts scavenger hunts, playdates, shared BBQs, and winter hockey under open skies. Wander to charming cafés and shops, explore nearby parks, the beach, or the Scarborough Bluffs. This isn't just a home - it's a lifestyle defined by ease, connection, and quiet magic. (id:61852)
Royal LePage Terrequity Realty
305 - 9 Boardwalk Drive
Toronto, Ontario
Welcome to Unit 305 at 9 Boardwalk Drive, ideally located south of Queen Street in one of Toronto's most sought-after communities: The Beach. This northeast-facing corner suite, positioned on the quiet side of the building, offers a peaceful retreat while being just steps from the convenience of the beach, boardwalk, Woodbine Park, and the many shops, amenities, and restaurants along Queen Street East. The unit has been exceptionally well maintained and features a functional, light-filled layout with comfortable living and dining spaces. Large windows overlook the peaceful residential surroundings, creating a calm and inviting atmosphere throughout. Both bedrooms are well proportioned, with the primary bedroom featuring a private ensuite for added comfort and privacy. 9 Boardwalk Drive is more than just a condo - it's a community. Known for its welcoming, resort-like atmosphere, residents enjoy 24-hour concierge service, fitness facilities, a party room, guest suites, a beautifully landscaped courtyard, and visitor parking, along with regular social gatherings such as coffee mornings, wine nights, and community events that make it easy to connect with neighbours and truly feel at home. With the beach and boardwalk just steps away, and the vibrant shops, cafes, and restaurants of Queen Street East right at your doorstep, this is a rare opportunity to enjoy relaxed, resort-style living in a well-managed building with an outstanding reputation. (id:61852)
Keller Williams Advantage Realty
26 Halfmoon Square
Toronto, Ontario
Welcome to 26 Half Moon Sq, Scarborough! Beautifully renovated detached home with a double car garage and no sidewalk, offering parking for up to 6 cars. The home features brand new floors on the main & second levels, a fully renovated second-floor washroom, fresh paint throughout, California shutters, and modern pot lights. The main floor includes direct garage access and a bright family room with a cozy fireplace. The finished basement has a separate entrance, full kitchen, spacious living area, one bedroom, its own fireplace, and rough-in for a private washer & dryer perfect for rental income or an in-law suite. Comes complete with 2 fridges, 2 stoves, 1 dishwasher, 2 washers, and 2 dryers. Enjoy a private backyard and an excellent location close to schools, Pan Am Centre, parks, and the university. (id:61852)
Royal LePage Ignite Realty
98 Kirkland Place
Whitby, Ontario
Welcome to Williamsburg! This stunning, newly renovated end-unit is the perfect turn-key home for first-time buyers or downsizers, boasting a bright open-concept layout with brand-new hardwood floors, fresh paint, and a modern kitchen featuring a stylish backsplash and new appliances. The spacious primary suite offers a luxury renovated ensuite with a sleek standing shower, while the property provides the rare convenience of 3-vehicle parking and direct garage access to both the home and backyard. Perfectly located just steps from top-rated Williamsburg Public School and the beloved "Rocketship" Park, you are minutes away from Walmart, Superstore, and major shopping. With effortless access to Highways 401, 407, 412, and the Whitby GO Station, this home offers the ultimate blend of designer style and commuter convenience! (id:61852)
RE/MAX Hallmark First Group Realty Ltd.
418 Jones Avenue
Toronto, Ontario
A beautifully renovated detached home with rare two-car parking, three bright bedrooms, two stylish bathrooms, and undeniable curb appeal-set impressively far back from the street for extra privacy you almost never find in the heart of the city. Perfectly positioned between two of Toronto's most coveted neighbourhoods, The Pocket and Riverdale, this home delivers the best of both worlds. Inside, the sun-filled open-concept main floor welcomes you with a dedicated coat-storage zone, a spacious sectional-worthy living room made for unwinding, warm maple hardwood floors, and sleek pot lights. The crisp white flat-panel kitchen shines with stone counters, heated floors, a picture window framing the west-facing garden, and a walkout to a fully fenced, landscaped backyard complete with a deck, interlock patio, storage shed, and seasonal downtown and CN Tower views. Upstairs, all three bedrooms include proper closets, and both bathrooms have been tastefully renovated with heated floors for everyday luxury, and the main bathroom has a extra storage closet. Primary bedroom has space for a king-size bed and his/her closets! The lower level impresses with high ceilings and heated floors throughout-a fantastic recreation space for kids, movie nights, or a cozy retreat. The location is unbeatable: just a short stroll to Donlands Station, Withrow Park, and the vibrant shops, cafés, and restaurants along the Danforth. Families will appreciate the proximity to La Mosaïque, Georges-Étienne-Cartier, Blake Public School, and easy access to Earl Grey Senior Public School and Riverdale Collegiate. A rare blend of privacy, polish, and prime location, this is the kind of home that makes city living feel effortless and inspired. (id:61852)
RE/MAX Hallmark Estate Group Realty Ltd.
9 Threadgold Court
Whitby, Ontario
Welcome To This Beautifully Maintained 3+1 Bed, 4 Bath Freehold Townhouse In The Desirable Lynde Creek Neighbourhood *Featuring A Bright Kitchen With White Cabinetry *This Home Flows Into A Warm And Inviting Living Space With A Gas Fireplace And Walkout To A Private Fenced Backyard *Enjoy Modern Finishes Throughout, Including New Flooring And A Finished Basement Offering Extra Living Or Guest Space *Recent Upgrades Include A Hybrid Water Heater And A 2-Year-Old HVAC System *Perfectly Located Close To Top-Rated Schools, Parks, Shopping, Public Transit And Hwy 401 *This Is The Ideal Home For Comfort And Convenience! (id:61852)
Exp Realty
1160 Skyridge Boulevard
Pickering, Ontario
THE ULTIMATE LIFESTYLE RETREAT | $260K+ IN LUXURY UPGRADES Discover the perfect balance of serene rural charm and modern executive luxury. This is a rare chance to own the crown jewel of Rural Pickering-a meticulously curated masterpiece boasting over $260K+ in bespoke upgrades. Nestled on a quiet, family-centric street, this 4-bed detached home offers a level of sophistication and tranquility that is truly rarely offered. A CULINARY MASTERPIECE: The heart of this home is a breathtaking, extended Chef's kitchen that redefines modern luxury. Drenched in style, it features floor-to-ceiling custom black cabinetry, high-end paneled appliances for a seamless aesthetic, and a massive kitchen island crowned with a dramatic quartz waterfall edge. With a matching quartz backsplash, flush hood fan, gas cooktop, and a spacious B/I pantry, it is as functional as it is beautiful. DESIGNER INTERIORS: This carpet-free residence features rich hardwood flooring throughout, reflecting a commitment to quality and health. The living room serves as an architectural sanctuary, boasting elegant waffle ceilings and a modern flush-mount fireplace anchored by custom floating cabinetry. Bathed in natural light, the living and dining layout transitions perfectly to the outdoors through upgraded, extra-wide patio doors. ICONIC CRAFTSMANSHIP: Ascend a stunning architectural staircase featuring premium wooden handrails, metal balusters, and contemporary glass railings. The second floor offers four generous bedrooms, each featuring custom-built closet organizers. The Primary Suite is a genuine retreat, complete with a spa-inspired 5-piece ensuite-featuring a freestanding tub and frameless glass shower-and a walk-in closet that has been entirely customized for maximum organization. UNLIMITED POTENTIAL: The expansive, unfinished basement offers 9ft ceilings, egress windows, a 200amp service, and a bathroom rough-in, providing a massive footprint ready for your custom theatre, gym, or guest suite. (id:61852)
Royal LePage Ignite Realty
1737 Clearbrook Drive
Oshawa, Ontario
Fantastic family neighbourhood, across from a Public Elementary School, in North Oshawa. Close to a Rec Centre, library and more, a variety of schools, Shopping plazas, Restaurants, Parks. This well maintained Bungalow features a separate formal Living and Dining Room, Open Concept Kitchen, Breakfast and Family. Step into the Foyer with its Cathedral vaulted ceiling, double coat closet and Ceramic Floor allowing ample space for Family-Friends to be greeted. The Kitchen has an Island for additional counter space, walk-in Pantry, Breakfast Bar, Ceramic Floor and Backsplash, Crown Moulding. The Breakfast area features Sliding Door Walk out to the Garden. Cozy Gas Fireplace in the Family Room. Primary Bedroom includes His and Hers Walk-in Closets, Linen Cupboard and large Ensuite featuring a Huge Soaker Tub, Separate Shower, Double Vanity. The Second Bedroom features a large Closet. Convenient Main floor Laundry room, w/ storage closet, Front Load Washer and Dryer, Sink, Storage, Ceramic Flooring and access to the Garage. The massive basement with large Cold Cellar, large Utility Room with ample Storage, large Foyer with access to the Garage walk up stairs, a large Open Concept Family Recreation Room, including Laminate Flooring, Pot Lights, Triple Closet, Windows, and a Wet Bar. Third Bedroom featuring a Triple Closet, Laminate Flooring and Window. The Basement rounds out with a Three piece Bathroom, including Ceramic Flooring, Large Shower stall and Window. The pièce de résistance awaits in the oversized attached Two Vehicle Garage. With access to the Laundry Room and Stairs directly to the Basement, this Garage provides great convenience. Two Garage Door Openers, Built-in Shelving and a storage area are in addition to the massive size this garage provides! 5.72 x 5.66 meters (18 ft 9 in x 18 ft 6 in !!!) with an interior ceiling height of 3.54 meters (11 ft 7 in. )!! Roof shingles updated in July of 2023 per Seller. Furnace installed in April 2023 (id:61852)
Realty One Group Reveal
131 - 1133 Ritson Road N
Oshawa, Ontario
First-Time Buyers & Investors-Don't Miss This! Welcome to this move-in ready 3-bedroom townhome featuring low condo fees, nestled in a quiet, friendly community in North Oshawa. This well-maintained home offers a dream kitchen with a large picture window, granite countertops, and top-of-the-line stainless steel appliances-perfect for everyday living and entertaining. Enjoy upgraded bathrooms with granite vanities, quality flooring throughout, and a functional, comfortable layout. Centrally located close to transit, schools, and shopping plazas, with easy access to major routes and just minutes from Ontario Tech University (UOIT).A fantastic opportunity to own in a desirable location-just move in and enjoy! (id:61852)
Home Choice Realty Inc.
12 Wardencourt Drive
Toronto, Ontario
Beautifully Upgraded 3+2 Bedroom Home in a Quiet, Family-Friendly Neighbourhood - Move-In Ready. Welcome to this exceptionally renovated backsplit offering 3 bedrooms and 2 bathrooms on the main levels, plus a fully separate 2-bedroom basement apartment with its own entrance, full kitchen, living area, and private laundry rough-in-perfect for multi-generational living or additional rental income. Over $150,000 in upgrades completed, including new flooring (2025), new tile in kitchen and bathrooms, updated baseboards, refinished white oak hardware throughout, redesigned basement layout with two proper bedrooms, and stunning custom millwork in the basement kitchen. The basement also features a new bathroom (2021), new insulated floor & vinyl flooring, and a recently revamped furnace (2023 internal components replaced), $5000 in new appliances (2025).The sun-filled main level features a bright, functional layout, spacious living and family rooms, and a beautifully updated kitchen with marble countertops, new sink, and plenty of counter space. Walk out from the dining area to your side deck, overlooking a huge private backyard-ideal for kids, pets, or outdoor entertaining. Located in a quiet and safe neighbourhood, this home is walkable to transit, close to excellent schools, parks, shopping, hospital, library, and the L'Amoreaux Sports & Tennis Centre. Move-in ready with endless versatility-live comfortably while generating income or hosting extended family. Upper can rent for $3500 and Basement apartment can rent for 2500 (id:61852)
RE/MAX Urban Toronto Team Realty Inc.
76 South Garden Court
Scugog, Ontario
Welcome to Canterbury Commons, a highly sought after exceptional adult lifestyle community in the heart of Port Perry. This is the one you've been waiting for, the "Jefferson Model" over 2,000 sq ft meticulously maintained 2 +1 bedroom brick bungalow with finished basement situated on a premium corner, well treed lot with beautifully manicured gardens. The main floor offers 9' ceilings, hardwood flooring throughout and many modern updated features. Spacious and open concept living & dining room boasts a vaulted ceiling and a gas fireplace. Newly renovated Kitchen w/quartz counter top, ambient lighting and new appliances, includes an eat-in breakfast area with walk-out to a western exposure deck for enjoying the outdoors and motorized awnings for added shade. Generously sized primary bedroom complete with renovated 3PC ensuite and walk-in closet. Convenient main floor laundry room, recently redesigned with raised platform, new appliances and garage access. Finished Basement extends the living space featuring a rec room with 2nd fireplace, oak wet bar, workshop, finished storage room, 3rd bedroom and a 3pc bathroom. Fall in love with this bright bungalow featuring many recent upgrades, including new zebra blinds throughout main, triple pane windows in front and back rooms, front door, garage door, railings on porch, solar lighting on back deck and more! See attached feature sheet. Relax and Unwind on the covered front porch or enjoy the privacy in the backyard from rear neighbours with mature cedar hedges and professionally landscaped garden beds along the back of the property. Canterbury Common is a fabulous community with activities to join at the club house, a community pool and walking trails for strolls by the lake. Located steps from Lake Scugog, minutes from the charm of downtown Port Perry, adjacent to all the amenities this wonderful community has to offer. Restaurants, Shops, Waterfront Parks, Hospital and more! (id:61852)
Zolo Realty
11 Bellvare Crescent
Toronto, Ontario
Discover This Beautifully Crafted 4+1 Bedroom, 5-Bathroom Custom Home Offering Over 4,000 Sq Ft Of Refined Living Space In The Heart Of Wexford *The Main Floor Features Soaring 9-Ft Ceilings, Elegant Crown Moulding, Pot Lights, Hardwood Floors, And A Spacious Living/Dining Area Framed By A Large Bay Window *The Gourmet Kitchen Boasts Solid Wood Cabinetry, Granite Countertops, Stainless Steel Appliances, And Opens To A Bright Breakfast Area With Walkout To A Generous Backyard. A Cozy Family Room With Gas Fireplace Completes The Main Floor *Upstairs, Find Four Spacious Bedrooms Including A Primary Suite With Walk-In Closet And 5-Pc Ensuite, Plus A Jack & Jill Bath And A Second Ensuite Bedroom *The Finished Basement Offers A Separate Entrance, High Ceilings, Full Kitchen, Large Bedroom With Fireplace, And Additional Living Space-Perfect For In-Laws. Located Steps From Transit, Schools, Shops, And Minutes To DVP & 401* (id:61852)
Exp Realty
1246 Dundas Street E
Toronto, Ontario
Experience the perfect blend of luxury and urban convenience in this stunning 4-storey executive townhouse located in the heart of Leslieville at The Taylor. Enjoy the amenities of a condo with the size and privacy of a freehold. This rare concrete construction home boasts 1,966 sq/ft of thoughtfully designed living space with a 170 sq/ft backyard terrace, a 60 sq/ft balcony and a rare 2 Parking spaces. Featuring high ceilings, oversized windows, and an open-concept layout that floods the interior with natural light. Step inside to discover a transitional modern interior with sleek finishes and smart storage solutions throughout. Custom wall unit in family room with quarts counters. A spacious kitchen overlooks the living and dining areas, making it ideal for entertaining guests or enjoying family meals. With three generously sized bedrooms, including a primary retreat complete with a walk-in closet, ensuite bath with heated floors, and private balcony, this home offers both comfort and style. Parking- one extra wide and one regular parking spots are accessed through the main elevators of 1238 Dundas St E. - 10 meters west of the unit (id:61852)
Royal LePage Supreme Realty
606 Annland Street
Pickering, Ontario
Luxurious Custom Built Freehold Detached Lake View Home With 3 + 2 Bedrooms, 4 Bathrooms, Three Parking Spaces And Two EV Chargers. Over 2600 S.F Of Living Space (2074 S.F + 542 S.F Finished Basement). Premium Corner Lot With Abundant Windows And A Modern, Eye-Catching Exterior Enhanced By Pot Lights. $$$ Upgrades: Foyer With Leaded Glass Door Entry. Main-Floor Office. Engineered Hardwood Flooring & Pot Lights. Open-Concept Gourmet Kitchen Featuring Granite Countertops, Breakfast Bar, Extended Cabinets With Valance Lighting, Pantry & S/S Appliances. Smart Appliances Including Double Built-In Oven, Stainless Steel Double-Door Fridge And Large Cooktop. Main-Floor Staircase With Auto Light Sensor And Openwork Wooden Design. Third-Floor Private Sitting Area With Wet Bar Adjacent To The Primary Bedroom. Luxurious Ensuite With Freestanding Tub, Double Shower, Double Sinks And LED Mirrors. Finished Basement With 2 Bedrooms, 3-Pc Bath And Kitchen. Gorgeous Rooftop Glass-Fenced Terrace Offering An Unobstructed Lakeview. Professionally Landscaped Front Yard Covered With Maintenance-Free Artificial Grass. Steps To Frenchman's Bay Marina And Ridges Beach For Biking, Jet Skiing, Boating And Other Family Activities. 5-Minute Drive To GO Train Station And 7-Minute Walk To Bus Stop. Minutes To Pickering City Centre, Cineplex Theatre, Boutique Shops, Local Eateries, Grocery Stores, Schools And Highway 401. (id:61852)
Homelife Landmark Realty Inc.
89 Haskell Avenue
Ajax, Ontario
Welcome to 89 Haskell Ave, a beautifully maintained detached family home located in a highly sought-after, family-friendly neighbourhood in Ajax known for its convenience and strong community feel. This spacious residence offers a functional and well-designed layout with generous living areas, ideal for families seeking comfort and practicality. The home features four well-sized bedrooms on the upper level, a finished basement with an additional bedroom and den, 3.5 bathrooms, and a double car garage. Pride of ownership is evident throughout with numerous updates completed over the years. The bright, open-concept main floor is filled with natural light and features a kitchen equipped with stainless steel appliances and ample storage. The upper level includes four spacious bedrooms with large closets, including a primary bedroom with a renovated ensuite, along with an updated second full bathroom and main floor powder room. The fully finished basement provides excellent additional living space, offering a bedroom, den, full bathroom, large recreation area, and plenty of storage. The exterior features excellent curb appeal and an oversized, private backyard with professional landscaping, a lush lawn, perennial gardens, and a large shed, complemented by exterior pot lights. Ideally located within walking distance to Spiceland Plaza with grocery stores, restaurants, medical services, daycare, and personal services, and close to excellent schools including Notre Dame, J. Clarke Richardson, Brackendale Montessori, and the new Grandview Kids facility. Convenient access to Taunton Rd and Highways 401, 407, and 412. Recent updates include roof (2023), furnace (2018), kitchen appliances (2018), finished basement (2022), powder room (2022), second full bathroom (2022), Custom Cabinets(bar) and Mud room, primary ensuite (2024), and exterior landscaping with pot lights (2023). CA well-cared-for, move-in-ready home in an excellent location. (id:61852)
Right At Home Realty
