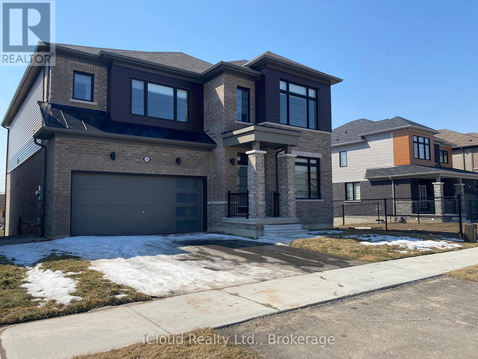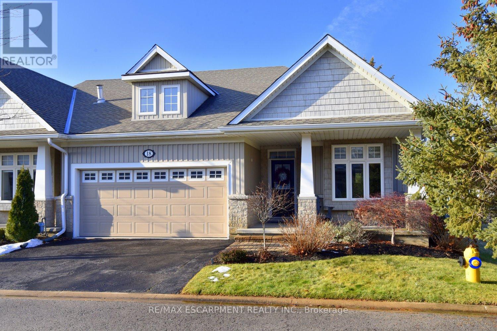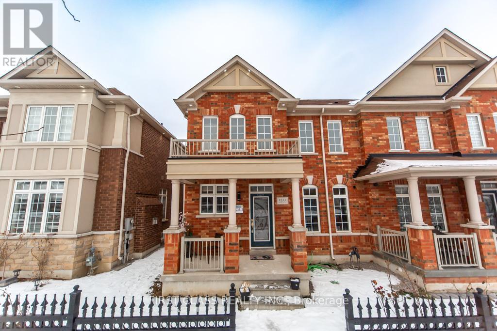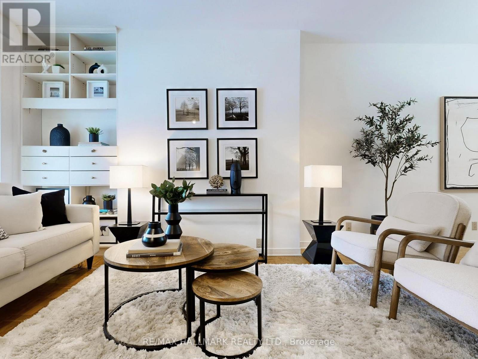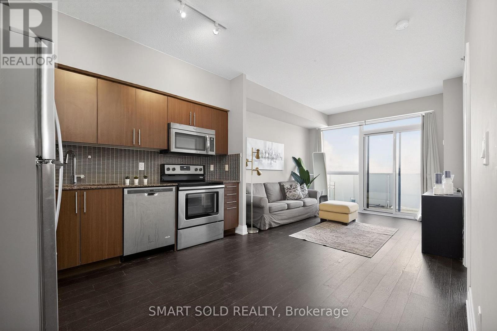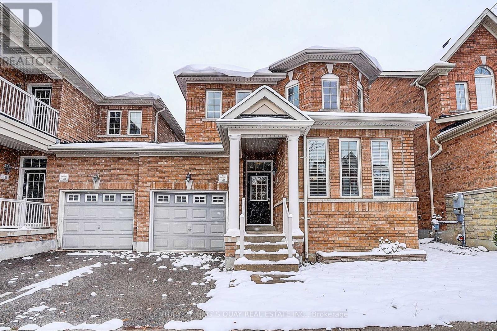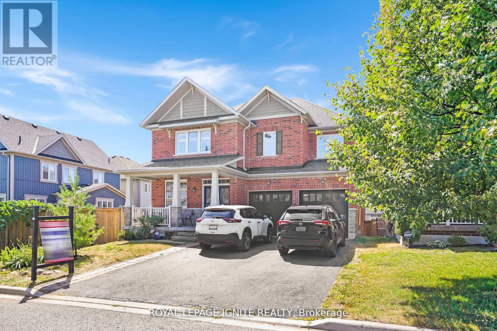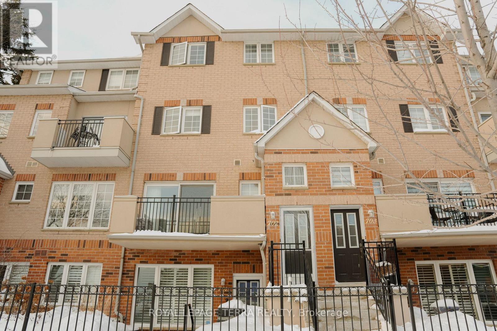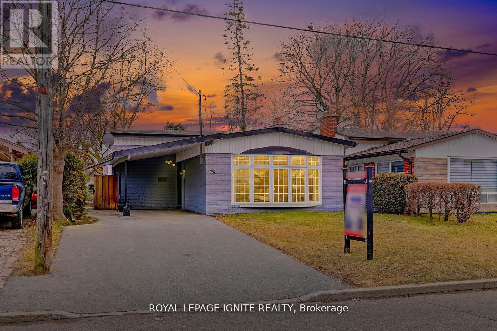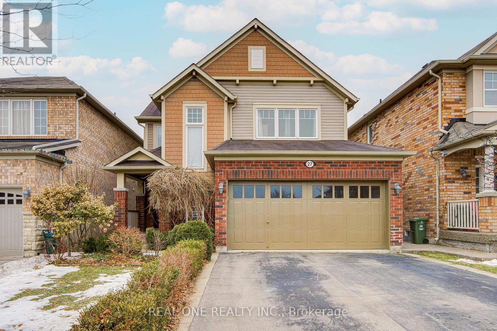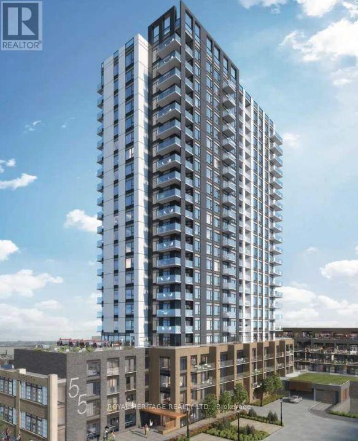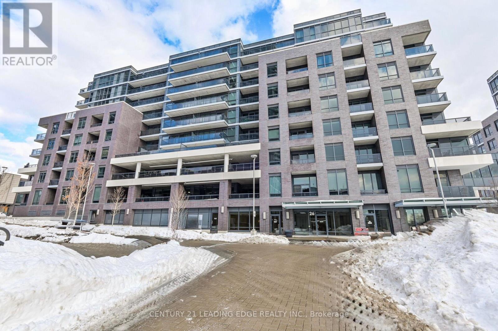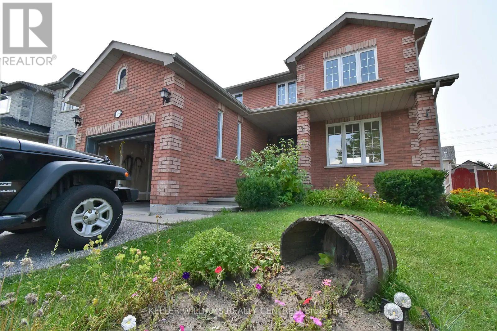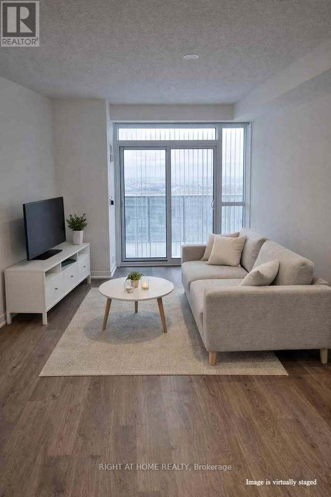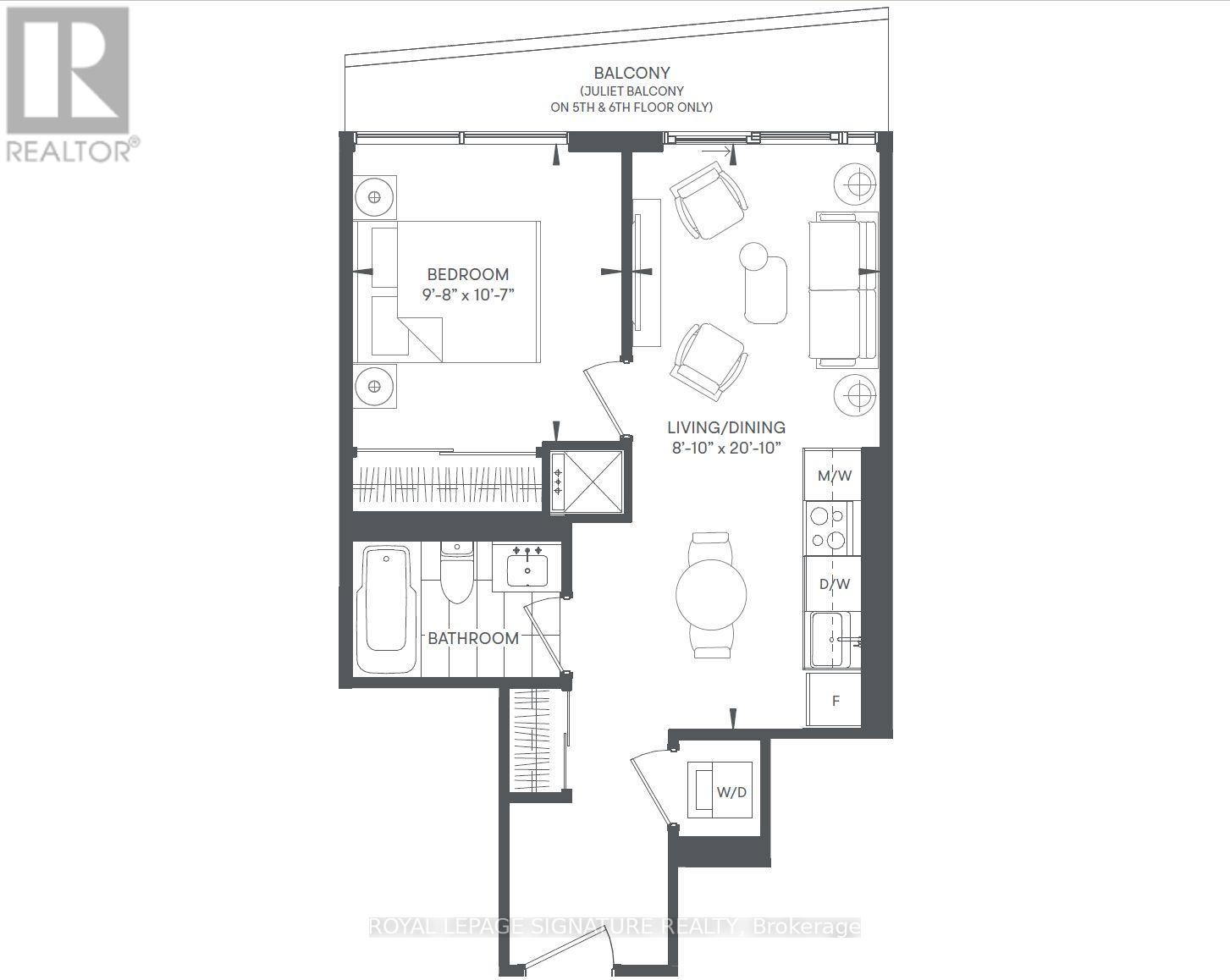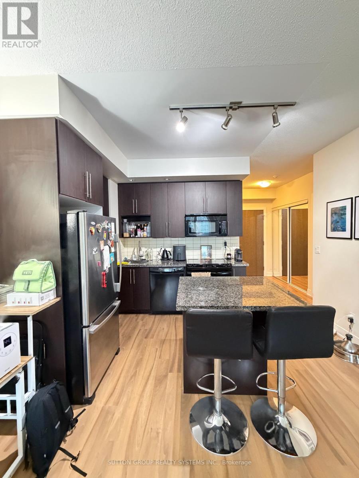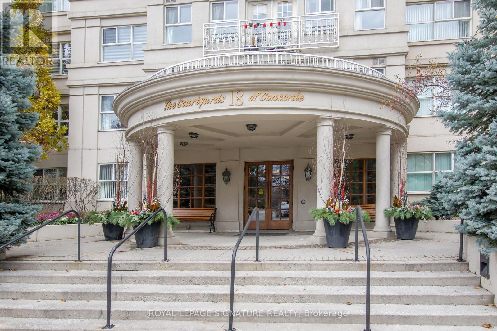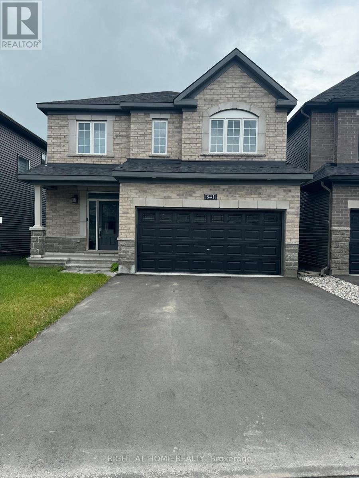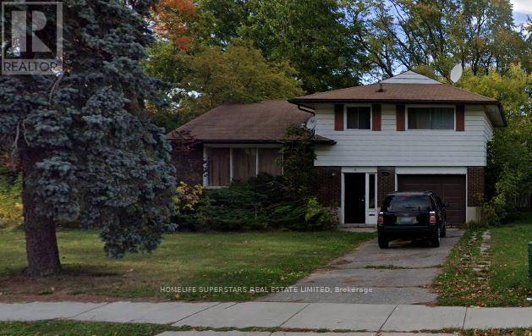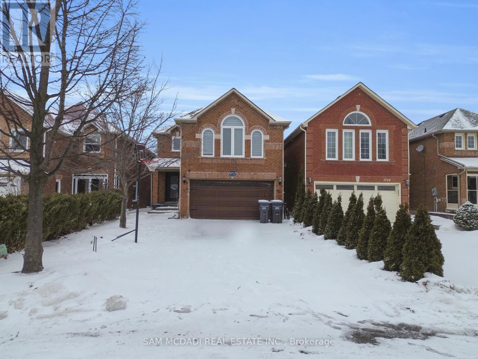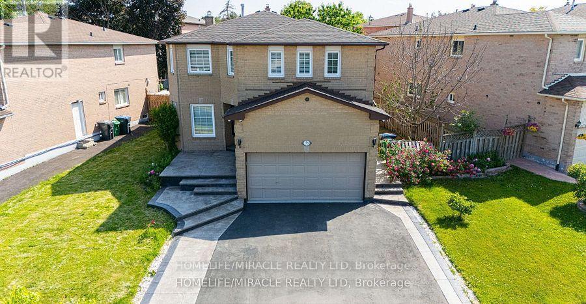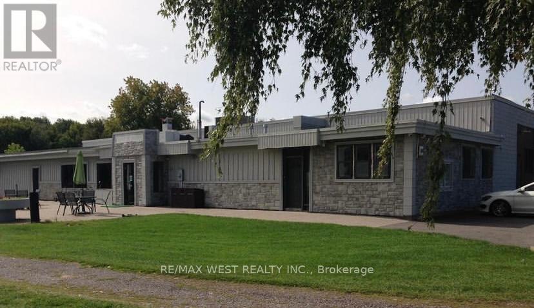Upper Unit - 142 David Street
Haldimand, Ontario
Huge house with room on the main floor for grandma to live with you in her own private space or the teenagers to have their own hideaway. If two ensuite baths appeals to you, look no further! With 5 bedrooms and nearly 3300 square feet of living space, this bright and spacious home is the perfect place for you and your family! High-quality finishes can be found throughout this move-in ready home. The bedrooms all have access to bathrooms. Upper level laundry w full size washer/dryer. Interior Access To Garage. Exclusive use of the garage & yard so they're not shared with the basement tenants. 1 Parking space in the driveway plus 1 in the garage. Smoking only allowed outside of the home. Central ac. The yard is bigger than you could ever hope to find in the burbs! And you're close to all area amenities including schools, shopping and dining and entertainment. Just a short drive from major centres such as Hamilton and Brantford, come find that perfect work/life balance in beautiful Hagersville! Note: rental excludes basement as it is already rented separately. (id:61852)
Icloud Realty Ltd.
18 - 92 Loretta Drive
Niagara-On-The-Lake, Ontario
Introducing this beautiful turnkey end unit townhome, nestled in a private setting in a friendly, well managed complex in Niagara on the Lake with low condo fees. Upon entering you will immediately notice the inviting bright open concept design, cozy fireplace, and vaulted ceilings. The thoughtfully modernized kitchen offers a comfortable gathering place thanks to the large custom island. Recent kitchen updates include new cabinet doors, drawer fronts, and hardware, pantry, granite counters, subway tile backsplash, undermount sink, under cabinet lighting and stainless-steel appliances. The many pots and pans drawers, corner cabinets and pantry add to the already ample kitchen storage. The large primary bedroom suite enjoys an ensuite with an updated vanity with a quartz countertop and his and hers sinks. The walk-in closet offers a laundry option while maintaining plenty of space thanks to the closet organizers. Completing the main level is an additional bedroom/den and the 4-piece main bath with a newer vanity and granite counter. The bright, fully finished lower level features an expansive recreational area, additional bedroom, third full bath, optional laundry, cold cellar and storage, a perfect retreat for guests or additional family. The front porch is surrounded by gardens adding to the curb appeal while the private rear yard boasts a gorgeous new back deck with a pergola and is surrounded by mature evergreens and well-tended grounds. The complexes' exclusive gates offer walking access to a grocer, banks, shops, restaurants, and Centennial Park. Located just minutes to world class wineries, Niagara Park trails, golf courses, and all the classic charm that Old Town has to offer. Other recent upgrades include new flooring on the main level, custom window coverings, furnace, air conditioning and a sump pump with battery backup and alarm. Nothing to do but enjoy, Welcome Home! (id:61852)
RE/MAX Escarpment Realty Inc.
(Main) - 5355 Tenth Line W
Mississauga, Ontario
Absolutely Stunning Bright 4 Bedrooms and 3 bathrooms Semi-Detached Home at Churchill Meadows , perfect for families or professionals seeking comfort and convenience. Located In Prestigious Neighborhood of Churchill Meadows. 9' Ceilings, Fresh Paint, Pot Lights and Laminate Floors Throughout the house, Family Size Kitchen with Granite Countertop and S/S Appliances, 2 Cars covered garage, concrete floor in backyard, mud room, Washer and dryer at main floor. 2 Full washrooms and 1 powder room at main floor. dedicated Store room. Walking distance to School and parks. Key Features: 1900 SFT living area,4 spacious bedrooms with ample natural light. Double car garage with additional 15-hour roadside parking. Elegant Laminate flooring and modern pot lights throughout. Conveniently located close to top-rated schools, public transit, and parks Just a minutes drive to Ridgeway Plaza (shopping, dining, and more). Utility 70%. Basement Excluded. Short term lease could be discuss as well. (id:61852)
First Class Realty Inc.
242 Delaware Avenue
Toronto, Ontario
Welcome to 242 Delaware Ave! Fantastic opportunity to own a well-maintained home in a highly sought-after, family-friendly neighbourhood. On the market for the first time in over four decades, this spacious 4+1 bedroom, 2-bathroom home offers generous room sizes and excellent ceiling height across all four levels.The full, unfinished basement includes two separate walk-up entrances, providing convenient access to both the front and back yards. Enjoy a private backyard with a parking spot off the rear laneway. No car? No problem-you're just a two-minute walk to the Delaware entrance of Ossington Station. Steps from vibrant shops, cafés, and restaurants along Bloor Street, and only minutes away from beautiful parks, good schools and more! Open house Thursday Jan. 29 from 6pm-8pm, Saturday Jan. 31 from 1pm-4pm and Sunday Feb. 1 from 1pm-4pm. (id:61852)
RE/MAX Hallmark Realty Ltd.
712 - 65 Speers Road
Oakville, Ontario
Functional layout, resort-style amenities, and unmatched convenience define this stylish 1-bedroom, 1-bathroom suite offering 555 sq. ft. of interior living space plus an oversized 100 sq. ft. balcony. The bright, open-concept layout features 9-foot ceilings, floor-to-ceiling windows, and modern finishes throughout, creating an inviting space ideal for both everyday living and entertaining. The contemporary kitchen features sleek cabinetry, stone countertops, and stainless steel appliances, all of which flow seamlessly into the living area. The spacious bedroom boasts floor-to-ceiling windows and a walk-in closet, providing both comfort and functionality. Enjoy 5-star amenities including an indoor swimming pool, sauna, fully equipped gym, party room, library, and a stunning rooftop terrace with BBQ facilities-perfect for hosting and unwinding alike. Located in a prime, highly walkable neighbourhood, everyday essentials are just steps away with Shoppers Drug Mart, Dollarama, Food Basic, and a local grocery store directly across the street. Minutes to the GO Train and QEW, commuting and city access couldn't be easier. An ideal opportunity for professionals, first-time buyers, or investors seeking comfort, lifestyle, and location in one complete package. Extras: 1 Parking, 1 Locker (id:61852)
Smart Sold Realty
5355 Tenth Line W
Mississauga, Ontario
Stunning (4+2) Bedroom Semi-Detached Home with Finished Basement & Separate Entrance in Churchill Meadows.! Welcome to this beautifully maintained and generously sized (4+2) bedrooms , 4.5-bathrooms (2.5+2) semi-detached residence, offering approximately 1,906 sq. ft. above grade plus a professionally finished 750 sq. ft (approx.), basement. Built in 2014, this exceptional home is nestled in the highly sought-after Churchill Meadows community. The main level boasts 9-foot ceilings, elegant laminate flooring, and modern pot lights (Interior/Exterior), creating a bright and inviting atmosphere. The family-sized kitchen features granite countertops, stainless steel appliances, and ample cabinetry-perfect for both everyday living and entertaining. Added conveniences include a main-floor laundry (washer & dryer), a functional mudroom, and a cold room. Upstairs, you'll find four spacious bedrooms filled with natural light, ideal for growing families. The finished basement with separate entrance offers excellent income or in-law potential, featuring 2 bedrooms, 2 full bathrooms, a kitchen, and a comfortable living/lounge area, with potential rental income as per market. Additional highlights include: Double car covered garage, One additional parking for basement, Concrete backyard for low-maintenance, Ample roadside parking (up to 15 hours. ), Sidewalk snow cleaned by City, Prime Location: Walking distance to schools and parks, close to public transit, and just minutes to Ridgeway Plaza, offering shopping, dining, and everyday conveniences. This exceptional home combines space, functionality, and income potential in one of Mississauga's most desirable neighborhoods-a must-see! https://tours.gtavtours.com/5355-tenth-line-w-mississauga/ (id:61852)
First Class Realty Inc.
16 Pisanelli Avenue
Markham, Ontario
Location! Location! Location! High demand area in Cathedral Town Community. Few minutes from Hwy 404, parks, restaurants, .Shoppers Drug Mart, groceries, schools & all amenities . Only the garage is linked.9 Ft Ceilings on the main floor. Sun-Filled open concept fronting on North. Family room with fireplace overlooking kitchen w/ Breakfast area, walk-out to new Interlock patio in Backyard. New paint, brand new wood flooring on 2nd floor. New Backyard interlock. Direct access to garage. Well- maintained house. Move in condition. Close to schools (Richmond Green S.S. & Sir Wilfred Laurier P.S.). (id:61852)
Century 21 King's Quay Real Estate Inc.
210 Blackwell Crescent
Oshawa, Ontario
Stunning 5 Bedroom, 4 Bathroom Executive Home in North Oshawa *Just over 3,000 Sq Ft + Full Basement with potential for Separate entrance, Oversized Windows and ready to be Finished* Main Floor Office/Guest Room Perfect for Work-From-Home * Soaring 9 Ft Ceilings with Bright, Airy Living Spaces *Large, Spacious South-Facing Front Veranda, Ideal for Gatherings4-Car Parking + Double Car Garage * Designer Pot Lights Throughout for a Modern Upscale Feel * Elegant Oak Staircase + Hardwood Floors - A Completely Carpet-Free Home *Gourmet Open-Concept Kitchen with Centre Island, Perfect for Family Gatherings &Entertaining * Expansive Windows Throughout Flooding the Home with Natural Light * Primary Retreat with 2 Walk-in Closets & Luxurious 6 Pc Spa-Inspired Ensuite * 102 ft Deep Lot Offering Ample Outdoor Living Space * Direct Entrance From Garage for Convenience* Exceptional Location Close to Shopping, Costco, Restaurants, Hwy 407, Ontario Tech University, Kedron Dells Golf Club & More * (id:61852)
Royal LePage Ignite Realty
702 - 1400 The Esplanade N
Pickering, Ontario
Amazing Location! Welcome to this gorgeous 3-bedroom, 3-bathroom condo townhome offering approximately 1,790 sq ft of well-designed living space in the sought-after Town Centre neighbourhood of Pickering. This bright and spacious home features a functional layout, a main-floor balcony, and the rare convenience of two separate entrances-one directly from the street and one from the building hallway. Enjoy a bright and spacious living room and walk-out to a private terrace-ideal for morning coffee, evening relaxation, or hosting BBQs. The open and functional layout connects effortlessly to the dining area and open-concept kitchen, perfect for entertaining. The second level is dedicated to a private primary retreat, offering an oversized bedroom, a ensuite and separate shower, and a generous walk-in closet. The third floor features two well-sized bedrooms, a full bathroom, and a flexible loft space ideal for a home office or quiet reading area. A large storage room adds practical convenience. Includes one parking space. Ideally located within walking distance to the library, recreation centre, Pickering Town Centre, Pickering GO Station, public transit, schools, shopping, and restaurants. Minutes to Hwy 401 & 407. Perfect for families, professionals, or anyone seeking comfort and unbeatable convenience. (id:61852)
Royal LePage Terra Realty
47 Deerfield Road
Toronto, Ontario
Beautifully Renovated Home On A Premium Size Lot (43' X 126') *** Sought After Location ***Steps To Ttc On Brimley Road *** Upgraded Kitchen *** Beautiful Front Bow Window *** Newer Central Air *** Newer Gas Furnace *** Hardwood Floors *** Finished Basement *** Pool Sized lot*** Close to transit, schools and places of worship. Close to all shopping and amenities. New Beautifully Renovated Home On A Premium Size Lot (43' X 126') *** Sought After Location***Steps To Beautifully Renovated Home On A Premium Size Lot (43' X 126') ***Sought After Location ***Steps To TTC On Brimley Road *** Located conveniently between Lawrence & Eglinton*** Upgraded Kitchen (2022)*** Recently Upgraded Windows (2022) *** Beautiful Front Bow Window*** Newer Central Air *** Newer Gas Furnace *** Brand New Hardwood Floors (2025) ***Pool Sized lot*** New Driveway (2022) *** Close to transit, schools and places of worship. Close to highway 401, all shopping and amenities* (id:61852)
Royal LePage Ignite Realty
Upper - 27 Cranston Street
Hamilton, Ontario
Upper level Only. Rare opportunity to lease a fully furnished, carpet-free south-facing detached home on a premium lot backing directly onto a peaceful pond in the prestigious Ancaster Meadowlands. This beautifully maintained home offers 3 spacious bedrooms plus a versatile second-floor loft/office and 2.5 bathrooms, with the main floor and upper level included. The basement has a separate entrance and is not part of the lease, as it is reserved for the landlord's personal storage and occasional use.Fully Furnished. If the Tenant doesnt need any furniture, landlord can move them to garage. Ideally positioned in the most desirable middle section of the pond, the home enjoys exceptional privacy and stunning natural views. The main level features a bright open-concept layout with large south-facing windows overlooking the pond. The chef's kitchen is tastefully finished with white solid-wood cabinetry, granite countertops, backsplash, and stainless-steel appliances. A sun-filled breakfast area walks out to the backyard deck, perfect for morning coffee and relaxing pond views, while the formal dining area is ideal for family gatherings. Dark hardwood flooring and a solid-wood staircase enhance the elegant feel throughout. Upstairs offers three generous bedrooms plus an open loft/office, ideal for working from home. The primary suite features serene pond views, a large walk-in closet, and a 4-piece ensuite, while the remaining bedrooms share a full bathroom. Convenient second-floor laundry adds everyday comfort. Enjoy a south-facing backyard with year-round natural scenery and tranquil pond views. Tenant is responsible for water, electricity, gas,snow removal and yard maintenance. One garage parking space and two driveway parking spots are included. AAA Tenant Only. No smoking and No pets. Available immediately. (id:61852)
Real One Realty Inc.
213 - 55 Duke Street W
Kitchener, Ontario
Welcome to epitome of luxury living in heart of downtown Kitchener with 700+ sf 1 bed + den unit and 450+ sf of terrace space! Bright, newer condo includes spacious and modern living space with floor ceiling windows and massive outdoor space. Rent includes 1 parking + Locker. Steps away from transit and numerous amenities! Building amenities include: rooftop running track, extreme fitness zone, co-working space, dog spa, and bike fixit. (id:61852)
Royal Heritage Realty Ltd.
630 - 26 Gibbs Road W
Toronto, Ontario
Discover this stylish and well-cared-for 1-bedroom condo with parking located in the desirable Park Terraces at Valhalla Town Square. The unit offers a modern kitchen with a centre island that provides additional workspace and seating, along with a bright, open living area filled with natural light and a generously sized bedroom. Conveniently situated near Hwy 427, Hwy 401, QEW, Go Station, public transit, and shopping. The building features excellent amenities including security, fitness centre, sauna, library, games room, kids play area, dog wash, outdoor infinity pool, and a party roon with outdoor terrace. Ideal for investors, first-time buyers, or working professionals seeking comfort and convenience in a prime location. (id:61852)
Century 21 Leading Edge Realty Inc.
Lower - 46 Birchwood Drive
Barrie, Ontario
This bright and cozy 1 bedroom + small den, 1 bathroom basement apartment is perfect for a single occupant or a couple. Recently painted and refinished, the unit features laminate flooring throughout and a spacious 4-piece bathroom with bathtub. This unit offers a full kitchen with all appliance, on-site shared laundry, side yard and 2 parking spaces. Located within walking distance to East Bayfield Rec Centre, Georgian Mall, schools, parks, and public transit, this unit offers a comfortable lifestyle in a highly convenient area. (id:61852)
Keller Williams Realty Centres
126 Lageer Drive
Whitchurch-Stouffville, Ontario
One Year New Beautiful End Unit Townhome With Lot Of Natural Sunlight In the Family-Friendly Developing Community of Stouffville. Approx. 1868 Sqft Of Living Space With Double Car Garage! Bright Main Floor With 9' Ceilings and A Massive Rooftop Terrace Located Right Off Your Dining Area. It Offers An Oversized Patio For Chill Family Time BBQ's. 3 Big Rooms & A Study On The Ground Which Can Be Converted To A Bedroom. Big Windows Throughout. (id:61852)
First Class Realty Inc.
3810 - 8 Interchange Way
Vaughan, Ontario
Bright and modern 1+1 bedroom suite at Grand Festival in Vaughan Metropolitan Centre. Features a functional layout with floor-to-ceiling windows, a sleek kitchen with built-in stainless steel appliances, and a den with a door ideal for a home office, second bedroom, or guest room. Open-concept living area with quality finishes and a spacious 100 sq ft balcony, bringing total livable space to 643 sq ft (543 sq ft interior). Steps to VMC subway, YRT/Viva transit, restaurants, shops, parks, York University, and easy access to Hwy 400/407. Image is a virtual rendering; the unit is unfurnished. Furnished option is a possibility. Parking may be rented through management, subject to availability, for an additional $250. (id:61852)
Right At Home Realty
1004 - 36 Olive Street
Toronto, Ontario
Brand New Condo Apartment By Capital Developments. Steps From the Finch Transit Hub Station.Beautiful 1Br, 1 Bath with High Ceilings. Floor To Ceiling Windows. Walk Out to balcony. Modern Appliances, Quartz Countertops, Wide Plank Floors. Contemporary-style doors with designer-series hardware. Front-loading stacked washer and dryer. Custom designed solid core entry door with security view-hole. 24 hour concierge. European style appliances . Designer overhead track lighting. Vanity mirror with integrated LED lighting. Rain style shower head with contemporary lever style vanity faucet. Smart thermostat. Individually controlled,on-demand heating and air conditioning system. Heat recovery ventilation system included. (id:61852)
Royal LePage Signature Realty
907 - 28 Linden Street
Toronto, Ontario
Presenting This Phenomenal 1 Bed + Den Condo In The Prestigious & Award-Winning James Cooper Mansion From Tridel, Ideally Located In One Of The Most Sought After Location Of Toronto. Boasting Over 650 Sq Ft Of Living Space With A Practical & Functional Layout Offering A Proper Kitchen With S/S Appliances, Granite Counter-Tops, Pot Lights & Lots Of Counter & Cabinet Space. Featuring A Large Den, Spacious Bedroom, Ensuite Laundry, Walk-In Closet, 9 Feet Ceilings & An Oasis Balcony With One Of The Most Breathtaking & Unobstructed City Views You Have Ever Seen. A Walker's Paradise With A 97 Ws - Excellent Transit Score [ 88 ] & A Bikers Heaven With A 97 Bike Score. Short Distance To Yorkville, Rosedale , Utoronto, Ryerson , Ttc , Supermarkets & Trendy Restaurants. Tie It All Together & You Have Your Self A Gem To Call Home For The Next Year. (id:61852)
Sutton Group Realty Systems Inc.
402 - 18 Concorde Place
Toronto, Ontario
1529 sq.ft. in a luxury Toronto low-rise. Fabulous corner unit overlooking the ravine offers varied, almost panoramic views. From your balcony, look below at its award winning courtyard replete with a koi pond and towering cedars. Look across to the tennis court in its valley-like setting and occasionally see a hawk perched on a fence pole. Enjoy the summer lushness of the forest, and the snow covered brush in winter. View buildings and trains off in the distance. Sun yourself, look at the moon, and then choose to go for a walk or bike ride along the Don trail or, just go back in to your cozy fireplace. The building is pet friendly, quiet, safe, very well managed, an architectural feat - conveniently close to public transportation. There is easy access to the DVP/401, shopping, dining, strolling and entertainment at the Shops of Don Mills. The Aga Khan museum, Japanese Cultural Centre, libraries, hospitals, schools, places of worship are all nearby. Building amenities include a swimming pool, hot tub, billiards room, party room, library, gym, roof-top patio, workshop, car wash - all accessible into the late evening. This is a wonderful, spacious, condo with warm ambience, maybe because of the hardwood floors. Classic French doors with bevelled glass separate the living and dining rooms. The kitchen has more than ample wood cabinetry, a pantry and adjoining breakfast area or den. Appliances are useable but original - no fridge. The primary bedroom has 2 double closets, an ensuite with a walk-in shower. Storage abounds throughout. Freshen up or create your own kind of spectacular. Fireplace perfect condition. You will have control of your heating and air conditioning. Individual hydro metering allows you pay for only what you use. Smoke alarms, heat alarms, security alarms are all linked to the security desk. Security and concierge is on-hand 24 hours. Very easy to view. (id:61852)
Royal LePage Signature Realty
841 Cappamore Drive
Ottawa, Ontario
This exceptional home with 4 bed, 2.5 bath and a double garage in Quinn's Pointe is now available! With modern and tasteful finishes throughout, this home features a stunning kitchen with quartz counters, 9ft ceilings, and hardwood & tiled floors on the main level. Upstairs, you'll find a large primary bedroom with ensuite and walk-in closet, along with 3 generously sized bedrooms, a full bath, and laundry. Located close to parks, schools, shopping, and transportation, this home is also just moments away from Amazon, Costco, and major highways 417 and 416. Don't miss out on this opportunity - book a showing today! (id:61852)
Right At Home Realty
56 High Street
Waterloo, Ontario
Well maintained detached house available for rent. 3 Bedrooms on Top Floor and Study Plus Rec Room in Basement. Walking Distance To University Of Waterloo and Wilfred Laurier University. Ideal for a Group of 3 or 4 Students. Showings available on weekends, available 1 May 2026. (id:61852)
Homelife Superstars Real Estate Limited
3722 Densbury Drive
Mississauga, Ontario
Welcome to this impeccably designed Lisgar residence, showcasing timeless elegance & exceptional attention to detail throughout. Thoughtfully renovated over the years (2018-present), this home offers over 3,000 sq ft of total living space, 4+1 bedrooms, 4 bathrooms, & a separate side entrance, ideal for extended family or potential rental opportunities. Make a glamorous entrance through the foyer, where gleaming tiles & pot lights lead into a semi-open concept main floor. The main level flows effortlessly from the separate dining room into a stunning chef's kitchen, featuring high end stainless steel appliances, Carrara style quartz countertops, a large centre island, abundant of cabinetry space w/glass accents, & a walkout to the lovely backyard. Overlooking the kitchen is a cozy family area designed for comfort where everyone can gather w/ease. A private staircase leads to an upper level living room that impresses w/vaulted ceilings, arched windows, & pot lights, centred around a stone feature wall w/a fireplace that adds warmth & charm. The main staircase, adorned w/a grand chandelier, guides you to the second floor primary suite that features a cozy fireplace, walk-in closet, & a spa inspired 4pc ensuite w/heated floors, his & hers vanity, a glass shower, & elegant accents throughout. The second floor includes 3 additional bedrooms each equipped w/its own closet space & share a 3pc bathroom. The fully finished lower level offers a spacious & versatile retreat, designed to impress with a sleek wet bar, games room, 5th bedroom, 3pc bathroom, & excellent potential for a private in-law suite. Step outside to enjoy a backyard oasis w/a fire pit, gas BBQ hookup, & hot tub, perfect for all four seasons. Complete with a dedicated laundry room, 2 car garage, & a driveway accommodating up to 4 vehicles, this residence is ideally located near Toronto Premium Outlets, prestigious golf & country clubs, Lisgar GO Station, schools, & more. This is a space to truly call home! (id:61852)
Sam Mcdadi Real Estate Inc.
55 Castlehill Road
Brampton, Ontario
A rare high-yield opportunity in Brampton's desirable Northwood Park! This upgraded 5+3 bed, 3+1 bath detached sits on an impressive 82-ft frontage - one of the widest in the area - offering major future value and multi-unit potential. Perfect for investors, house-hackers, or large multi-generational families seeking both space and long-term growth. Inside, the home features a bright and functional layout with separate living, dining, and family rooms, ideal for privacy-focused tenants or extended family living. Recent upgrades include a chef-inspired quartz kitchen, engineered hardwood (2022), spa-style bathrooms, pot lights, and key mechanical improvements: new roof (2023) plus save monthly $$$$ with owned furnace, AC, and water-softener. A separate side entrance leads to a modern 3-bed in-law suite with full kitchen, bath, laundry, and open living/dining space-ready for income generation or comfortable extended family living. With proper approvals, the layout supports TRIPLEX conversion, dual basement units, or multiple rental streams. Easy upgrades such as converting the existing 2-pc bath to a full 3-pc washroom and adding an ensuite to the front bedroom can significantly increase rental income and ROI. The oversized lot also offers driveway expansion potential, adding valuable extra parking-an essential feature for multi-unit rentals. Outside, enjoy a large entertainer's deck and a quiet, established street just steps from parks, top-rated schools, transit, and shopping. A move-in ready home with exceptional upside-ideal for investors, savvy buyers, or families looking for space AND cash-flow potential. (id:61852)
Homelife/miracle Realty Ltd
424 Penetanguishene Road
Springwater, Ontario
Location, Location, Location! Welcome to the City of Barrie, Jan 1st, 2026 the Province has approved the city expansion boundary. Stunning 53 acres with beautiful parklands & scenic fairways views. This property backs onto the super tourism Hwy 400 at the merge/split gateway to the north and fronts Hwy 93, offering unbeatable exposure. Just 500m from Georgian Drive, with quick access to RVH & Georgian College, the future of Barrie is here with an incredible investment opportunity for big development or the perfect place to relocate your business. Currently, this property has the potential for over $1 million in sales from five core businesses, operating successfully for 25+ years. Revenue streams include a 9-hole golf course with pristine greens and stunning views, the modern clubhouse sits on 2 acre commercial with 9000 sq. ft. including turf garages. The 8 acre practice driving range is a field of expansive greenery, a modern bistro for 40 guests, the grand ballroom with golf views that can be expanded to 250 guests, a seasonal venue room with a golf view for 150 guests, 4 rental suites that can generate over $4,000 in monthly revenue. The property offers development potential on 10+ acres. The current owner is retiring and willing to provide training. Don't miss this rare opportunity to own a prime piece of land with unlimited potential! (id:61852)
RE/MAX West Realty Inc.
