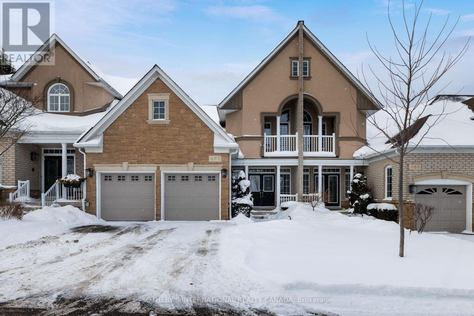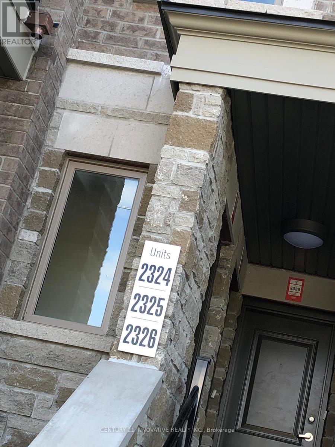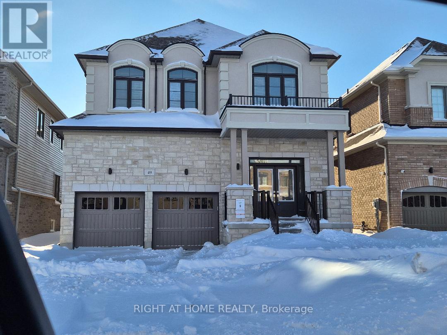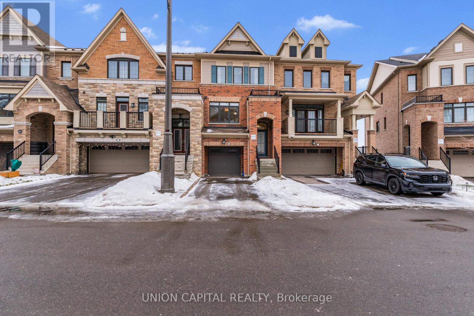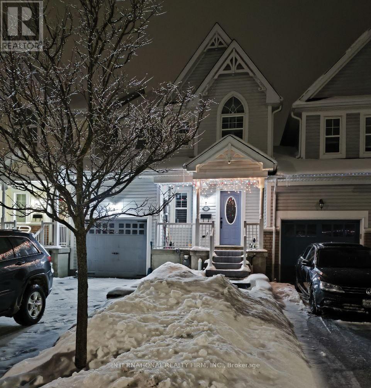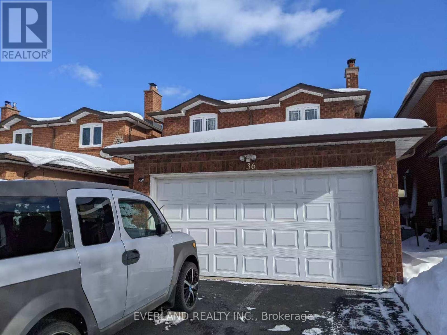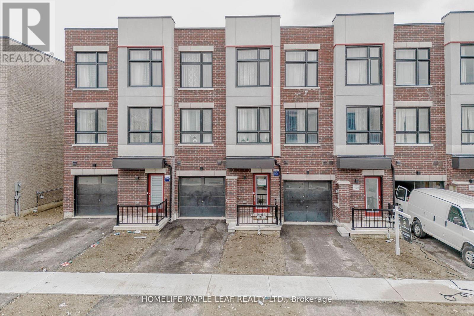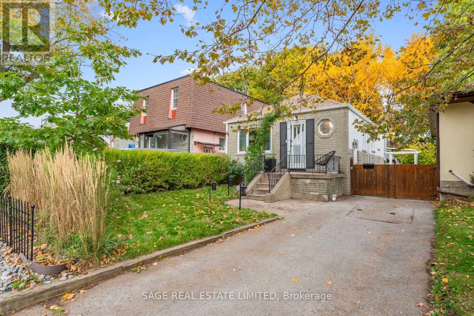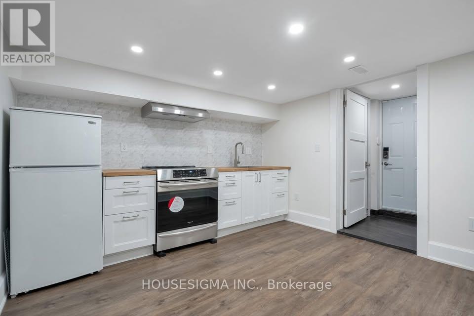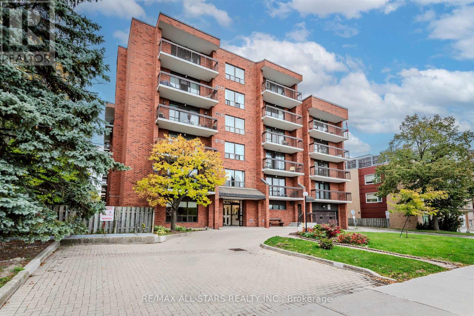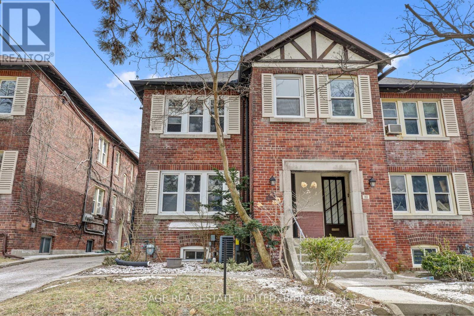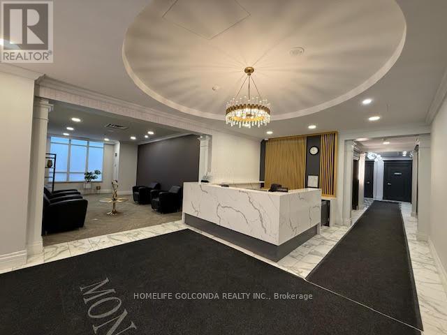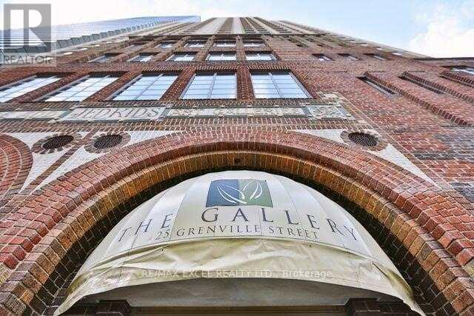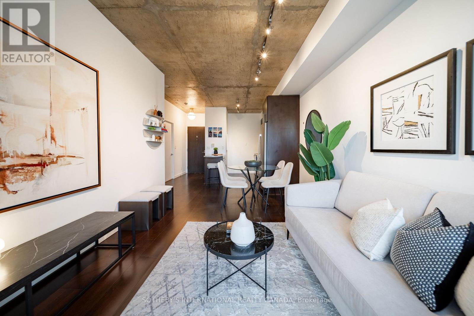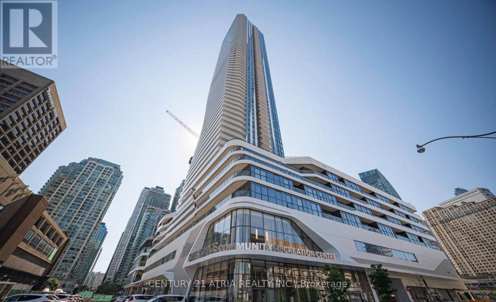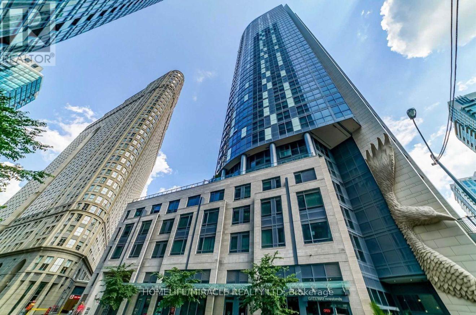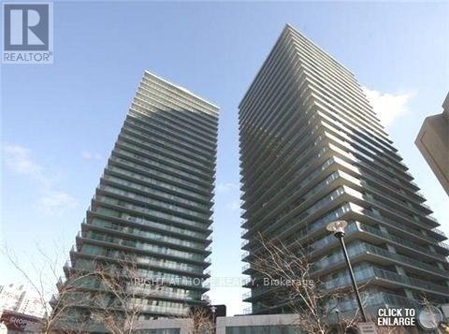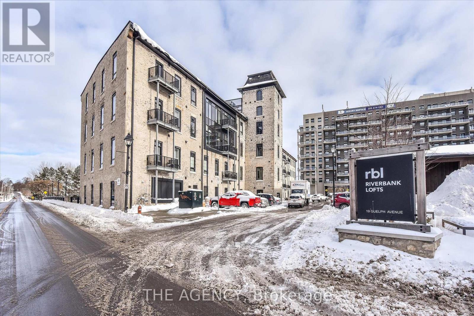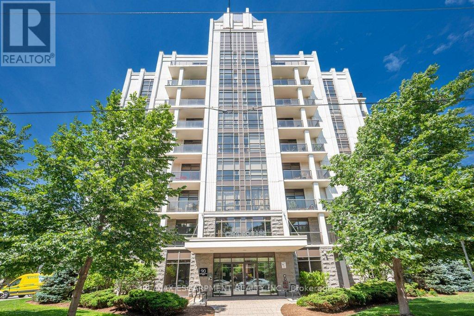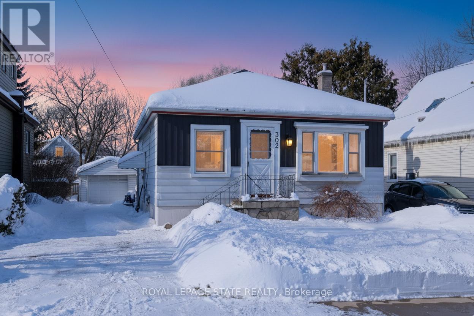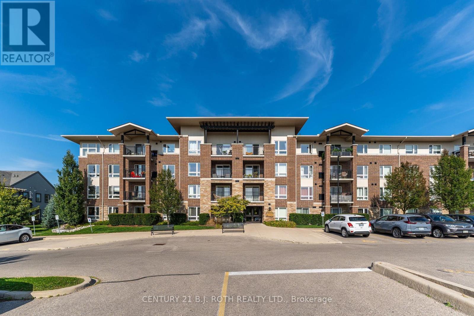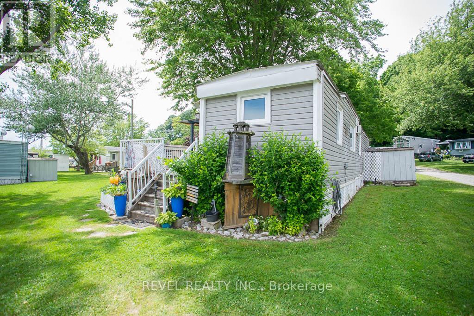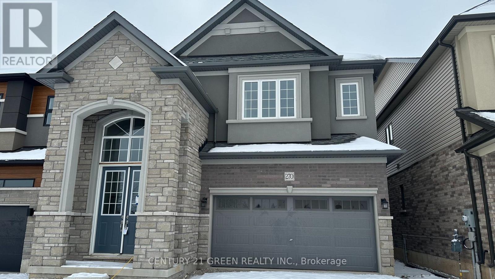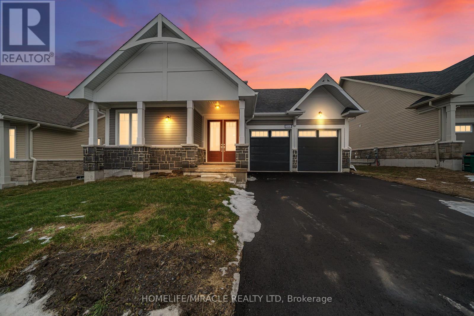463 Crossing Bridge Place
Aurora, Ontario
Are you searching for a gated community in Aurora with access to walking trails? Do you value ravine views and mature trees? If this sounds like you, welcome to Stonebridge, a quiet condo townhouse community nicely tucked away off of Bayview. With golf courses, tennis courts, shopping, restaurants and the GO Station all just around the corner, you are setting the stage for a very convenient lifestyle. From the family room and breakfast area, beautiful private west views overlook a ravine and natural forest. Large windows surround a gas fireplace and the kitchen is perfect for getting the morning coffee started. A spacious dining room is enough to include a sitting area. The main floor primary includes a 5-pc and a walk-in closet. A second floor loft is perfect for an office or den. Second bedroom has a balcony, walk-in closet and 4-pc ensuite. A finished lower level with a family room walks out to a gorgeous garden that has been thoughtfully planned for over a decade. A 3rd bedroom and adjoining 3-pc bathroom is ideal for guests. Spacious laundry room and storage room. Condo fees include lawn and shrub maintenance, snow removal, water, guest parking, common elements and building insurance. (id:61852)
Sotheby's International Realty Canada
2329 - 20 Westmeath Lane N
Markham, Ontario
Stacked town house upper end unit in highly sought community, bright & spacious, close to all amenities, mall, hospital, community center, schools, Go station, Hwy 407 & Hwy #7. Around 320 Sq . Ft. roof top terrace for party & BBQ, Balcony around 62 Sq. ft. Underground parking & locker with a lot of visitors' parking & Bike storage. (id:61852)
Century 21 Innovative Realty Inc.
49 Donald Ingram Crescent
Georgina, Ontario
Luxury modern 4 bedroom , 4 bathroom double garage detached home with approximately 3000 S.Q.ft . Built by Treasure Hill Development.The main floor fully open living & dining and family room with gas fireplace combined with modern kitchen & breakfast area that give convinence area for living and entertaining. Hardwood through main & second floor, modern kitchen has a large center island with quartzite countertop & top-of-the-line appliances. large windows all covered with custom-made curtains. The home has a Genius system (will be activated when there is Wi-Fi access).Second floor with 4 bedrooms, ensuite bathrooms and large closets, master suite is a true sanctuary offering a 6 piece ensuite for ultimate relaxation and a generously sized closets .new developed community in north keswick has easy access to beaches, parks, school , restaurants, shopping center and HYW 404. the home is ready to move in when ever you are ready. (id:61852)
Right At Home Realty
9 Isabella Peach Drive
Markham, Ontario
Welcome to this modern and stylish 4-bedroom townhouse with walkout basement built in 2019, offering a thoughtfully designed living space in a desirable Markham neighbourhood. Bright and open-concept main floor features large windows, and a contemporary kitchen with stone countertops, stainless steel appliances, and a centre island-perfect for everyday living and entertaining. Spacious primary bedroom includes a double his/her closet and a private ensuite. Additional bedrooms are generously sized and versatile for family, guests, or a home office. Enjoy the convenience of a 1-car garage plus 2 additional parking spaces. Ideally located close to schools, parks, shopping, public transit, and major highways. A move-in ready home offering modern comfort and exceptional value. (id:61852)
Union Capital Realty
110 Swenson Street
New Tecumseth, Ontario
Rare to Find! Attached only by garage wall 1410 sq ft 3 bedroom 3 bath townhouse in a great family neighborhood. The main floor features a large, open-concept kitchen upgraded with a backsplash and undercabinet lights, a centre island and Breakfast area, and a walk-out to an oversized stamped concrete Patio and fully fenced backyard. The spacious Living room has a New hardwood floor. Just renovated hardwood stairs take you to the 2nd floor, where a generous and Romantic Primary bedroom features a cozy Gas fireplace, a 4-piece ensuite bathroom, and a Walk-in closet. Two other generous bedrooms and an additional ungraded full bath round out the upper level. The full basement with bathroom rough-in is untouched for your creativity. Additionally, the property has a spacious garage with a direct backyard entrance for all your gardening and entertainment needs. Conveniently located close to all amenities, Cathilic&Public&French Immersion schools, park, shopping, and dining. Don't miss the opportunity to make this home your own! (id:61852)
International Realty Firm
36 Rainthorpe Crescent
Toronto, Ontario
Well Maintained 3 Bedroom Detached Home In a Very Convenience Location. Nestled in one of most desirable neighbourhoods. Back On Green Land, Functional layout, Double Garage And 4-Car Driveway, No Side Walk, Walk To School, Parks, TTC And All Other Amenities. (id:61852)
Everland Realty Inc.
15 Bateson Street
Ajax, Ontario
Urban Living At Its Finest In Hunters Crossing, Downtown Ajax. Newly Built, Roughly 1,850 sqft, Spacious Freehold Townhome With 9-Foot Ceilings. No POTL Fee Applicable. Open Concept Layout Offers Ample Space, With Large Principal Room And Bedrooms. Perfect For Families, This Home Includes Interior Access To An Oversized Garage With A Separate Door. Tarion Warranty Is Still Applicable To This 2024 Built Home So You Can Have The Peace Of Mind. Community Offers Playground And Sports Court. Schools, Parks, And All Amenities Within Walking Distance. The Ajax GO Station & Highway 401 Are Minutes Away, Making Community Effortless. Easy Access To Hospital, Healthcare, Shopping Centers, Dining, And Much More! Area Well-Serviced By Durham Regional And Go Transit. Don't Miss Your Chance To Call Hunters Crossing Your Home! (id:61852)
Homelife Maple Leaf Realty Ltd.
307 Warden Avenue
Toronto, Ontario
Set on a quiet, tree-lined street in Birchcliff, this detached bungalow offers a timeless balance of character, comfort, and thoughtful modernization. With over 1,200 square feet of finished living space across two levels, every inch of this home has been curated for both function and flow. Inside, a bright open-concept layout connects the living, dining, and kitchen areas-perfect for family gatherings or easy entertaining. Freshly painted interiors and triple-pane windows bathe the space in natural light while keeping it calm and energy efficient. The kitchen flows effortlessly into the living area, creating a warm hub for daily life. Two upgraded bathrooms add a touch of modern refinement, while the finished lower level extends the living space with a generous recreation area, a spare bedroom for guests or a home office, and ample storage. Comfort meets convenience through upgrades like smart home thermostats, security cameras, and smoke detectors, ensuring peace of mind in every season.Step outside to a fenced backyard framed by mature trees-a private retreat with a fire pit, two storage sheds, and a stone patio ready for evening get-togethers under the stars. The property also includes parking for two vehicles in the private driveway. Situated in one of Scarborough's most sought-after neighbourhoods, this home is surrounded by exceptional schools and family amenities. Enjoy weekend walks to Blantyre Park, Birchmount Pool, or Rosetta Gardens, and explore the array of local cafes, restaurants, and boutiques along Kingston Road. (id:61852)
Sage Real Estate Limited
Lower - 334 Riverdale Avenue
Toronto, Ontario
Welcome to 334 Riverdale! A beautifully updated basement apartment in Riverdale! This charming space features a separate entrance, providing a true sense of independence and comfort. Recently updated with stylish finishes, the apartment includes a spacious open-concept living area, updated kitchen, and a well-appointed bathroom. Perfect for individualslooking for an affordable and functional living space, this apartment is located in the Riverdale neighbourhood, with easy access to local amenities, public transit, and parks. With everything you need at your doorstep, this is a perfect opportunity to enjoy comfortable living in a newly renovated space. Don't miss out schedule a viewing today and make this your next home! **EXTRAS** Ss. Fridge, Stove, And Dishwasher, Washer And Dryer combo, Light Fixtures (id:61852)
Housesigma Inc.
407 - 3734 St Clair Avenue E
Toronto, Ontario
Rarely offered 2-bedroom, 2-bathroom corner suite in an exclusive boutique building of just 36 units in desirable Cliffcrest. This spacious, well-designed layout is perfect for those seeking a larger condominium without sacrificing comfort, privacy, or community. Enjoy a beautifully renovated kitchen and bathrooms, en-suite laundry, and bright south-facing windows that fill the space with natural light. Step outside to your generous private balcony-ideal for morning coffee or evening relaxation. The building offers underground parking and impressive amenities, including a rooftop garden with BBQ area, party room, workshop, and library. Located steps to transit, shopping, parks, schools, and minutes to Bluffers Park Beach and the Scarborough Bluffs, this home offers both convenience and lifestyle. A fantastic opportunity for downsizers or anyone seeking a quiet, low-maintenance place to call home. Some photos are virtually staged. (id:61852)
RE/MAX All-Stars Realty Inc.
Upper - 95 Hillsdale Avenue E
Toronto, Ontario
Charming Second Floor 2 Bedroom 1 Bathroom Apartment With Parking And Ensuite Laundry. Fantastic Layout, With Well Maintained Finishes. Incredible Location, Steps To Transit, Shopping, And Restaurants. Just Up The Street From Farm Boy, High End Triplex With Mature Tenants, Located Steps From All Midtown Amenities Have To Offer. Hydro Extra (id:61852)
Sage Real Estate Limited
1011 - 28 Byng Avenue
Toronto, Ontario
1+1 Unit Located At Yonge And Finch. Large Bedroom With Double Doored Den That Can Be Used As An Office Or Small Second Bedroom. Parking And Locker Included In Rent, Visitor Parking Available. Common Areas Newly Renovated. Walking Distance To Finch Subway Station, Go & Yrt Buses. Many Restaurant Choices. Close To Metro And H-Mart For Groceries. All Utilities Included In Rental Price Except For Cable. Non-Smokers And No Pets Preferred- Owner Is Allergic. (id:61852)
Homelife Golconda Realty Inc.
1603 - 25 Grenville Street
Toronto, Ontario
Gorgeous, Renovated & **Fully Furnished** 810 Sqft Open Concept Condo In The Heart of Downtown Toronto. Super Bright & SpaciousSouth Exposure W/ An Unobstructed View. Excellent Floor Plan, Engineered Hardwood Floors, Porcelain Tile In Kitchen & Bath, Quartz CounterTop. Modern Kitchen & Floating Vanity In Bath. Big Bedroom. *Den Doors Have Been Removed To Expand Living Space*. Central Location, CloseTo Hospitals, Subway Access, Restaurants, U Of T, *99 Walk Score*. Includes 1 Parking Space. **Current Furniture Different From Photos** (id:61852)
RE/MAX Excel Realty Ltd.
810 - 1005 King Street W
Toronto, Ontario
This 845 sq ft, two-bedroom, two-bathroom suite at DNA Condos offers a smart, flexible layout. The 9-foot exposed concrete ceilings create a sense of volume and character, enhanced by new lighting and fresh paint. The kitchen is equipped with full-size appliances, and both washrooms feature deep soaker tubs. A rare find, this suite is a true quiet oasis while still being perfectly centered between the city's best neighbourhoods-King West, Queen West, Liberty Village, and Parkdale. Pet-friendly building and parking included. (id:61852)
Sotheby's International Realty Canada
2308 - 28 Freeland Street
Toronto, Ontario
*Future Direct Underground Access To Union Station *Bright & Sunny 1+den at Prestigious One Yonge in The Heart Of DT. 9' Ft Smooth Ceil W/ luxurious finish./ Breathtaking Unobstructed lakeview in all rms, Flr To Ceil Wdws, Den is large enough to be used as 2nd bedroom, Back Splash, glossy Cabinetry W/Quartz Countertop, Bosch appliances, high end-wdw coverings, huge balcony. Steps To Union Station, Gardiner Express, Financial Districts, Restaurants, Supermarkets. Extras: Fabulous amenities: 1st & 2nd F: Community Center; 3rd F: Gym, Yoga, Spin Rm, Party Rm, Study/Business Centre; 4thF: Outdoor Walking Track W Exercise Stations, Dog Run With Pet Wash Station; 7th F: Lawn Bowling, Kids Play Area, Bbq & more (id:61852)
Century 21 Atria Realty Inc.
1604 - 1 The Esplanade
Toronto, Ontario
Live in the heart of downtown Toronto! Bright, modern 2-bedroom, 2-bath condo just a 5-minute walk to Union Station and moments from St. Lawrence Market, Financial District, and waterfront. Spacious open-concept living and dining area with floor-to-ceiling windows offering stunning skyline views. Contemporary kitchen with stainless steel appliances and ample storage. Two full bathrooms and convenient in-suite laundry. Enjoy exceptional building amenities including a fully equipped fitness center, indoor hot tub, outdoor pool with CN Tower views, stylish party room, rooftop terrace, private theatre room, and 24-hour concierge with secure access. Perfect for professionals seeking comfort, luxury, and unbeatable downtown convenience. (id:61852)
Homelife/miracle Realty Ltd
2105 - 5500 Yonge Street
Toronto, Ontario
Location!Location!Location! Just 2 Minutes Walk From Finch Subway Station.Large Two Bedroom & Two Washroom Corner Unit With Unobstructed View Of South, West & East + Wrapped Balcony All Around (245 Sq.Ft) With 2 W/O Access. 1 Parking Included.Very Bright & Spacious With An Open Concept Design & Ceiling To Floor Windows All Around,24Hr Concierge, Indoor Gym And Golf, Convenient Visit Parking, Steps To 24Hrs Shoppers And Restaurants. (id:61852)
Right At Home Realty
106 - 19 Guelph Avenue
Cambridge, Ontario
Set within the historic Riverbank Lofts, this exceptional two-bedroom, two-storey first-floor residence offers a rare blend of architectural heritage and contemporary sophistication in the heart of downtown Hespeler. Originally converted from an 1847 landmark, the loft celebrates its industrial roots with exposed wood beams, soaring ceilings, and expansive factory-style windows that flood the home with natural light and frame serene views of the Speed River. The main level features an airy open-concept layout designed for both entertaining and everyday comfort. Juliette balconies invite fresh air and add a subtle European touch, while the chef-inspired kitchen impresses with quartz countertops, premium appliances, and a cleverly concealed pantry tucked beneath the staircase. A stylish powder room completes the level. Upstairs, a dramatic catwalk creates separation between two private bedroom suites, each with its own beautifully finished ensuite bathroom, walk-in closet and sliding barn doors that pay homage to the building's historic past. This boutique loft includes two dedicated parking spaces and access to an impressive suite of amenities, including multiple resident lounges, a fully equipped fitness centre located directly across the hall, bike storage, and a pet wash station. Steps from your door, downtown Hespeler Village offers cafés, independent shops, riverside trails, and so much more. A truly distinctive loft-style condo, this home delivers refined urban living with historic soul. (id:61852)
The Agency
302 - 90 Charlton Avenue W
Hamilton, Ontario
Welcome to City Square @ 90 Charlton Ave West, located in one of Hamilton's most sought-after neighbourhoods! This bright and stylish 1-bedroom + den corner unit offers 777 sq ft of thoughtfully designed living space with soaring 9'3" ceilings and a functional open-concept layout. Spacious kitchen complete with granite countertops, tile backsplash and large island w/ pendant lighting, perfect for entertaining or relaxing at home. Upgraded laminate and ceramic flooring throughout adds modern flair, while the generously sized bedroom and versatile den offer flexibility for work-from-home or guest space. Step out onto your private 97 sq ft balcony for morning coffee or an evening unwind. Convenience is key with in-suite laundry, a dedicated parking space, storage locker, and access to fantastic building amenities including a party room, fitness centre, and bike storage. Enjoy efficient year-round comfort with eco-friendly geothermal heating and cooling. Just minutes to highway access, GO Station, Hospital, parks, schools, and all that downtown Hamilton has to offer. Ideal for first-time buyers, professionals, or downsizers. (id:61852)
RE/MAX Escarpment Realty Inc.
302 East 27th Street
Hamilton, Ontario
Welcome to 302 East 27th Street, Hamilton! This fabulous 2+1 bedroom, 2-bathroom bungalow offers approximately 863square feet of living space and features a spacious eat-in kitchen with washer and dryer. The home includes a bright, self-contained in-law suite with a private entrance, currently configured as a two-family residence and offering excellent flexibility, with the option to easily convert back to a single-family home. Renovations were completed in 2026, with many updates and improvements throughout. The property is complemented by a large, fully fenced backyard and a detached garage, providing both privacy and convenience. Ideally located close to the hospital, public transit, shopping, and many other amenities. Be sure to explore the virtual tour of this truly wonderful home! (id:61852)
Royal LePage State Realty
403 - 67 Kingsbury Square
Guelph, Ontario
Step into cozy condo living, where tranquility meets everyday convenience in the heart of Guelph's vibrant South end. This well cared for condo offers a beautiful open concept layout, flooded with natural light. At the heart of the home is a sleek kitchen overlooking a bright living area to set the stage for both relaxation and entertaining. 2 bedrooms that provide a restful retreat, and a large 4-piece bathroom. In-unit laundry adds a layer of ease to your daily routine. Enjoy a peaceful outlook from your private balcony, providing a countryside feel to unwind. With recent updates throughout the building, including fresh paint and new carpeting (2024), peace of mind and hassle-free living are yours to enjoy. Nestled in the desirable Westminster Woods community, you'll find schools, parks, and transit just steps away. Pergola Commons is minutes from your door, offering shopping, dining, and entertainment. Under 10 minutes to the University of Guelph and Highway 401 makes commuting simple. Experience a lifestyle defined by comfort, connection, and convenience, welcome home to Kingsbury Square, where every day feels effortless. (id:61852)
Century 21 B.j. Roth Realty Ltd.
12 - 70 Bluewater Avenue
Norfolk, Ontario
Welcome home to the 3 SEASON park (May 1st to October 31st), Long Point Bay Roots RV Resort, where you can enjoy the feeling of Cottage Life on the Lake at a fraction of the cost! This updated park model trailer sits on one of the nicest lots in the park with great views of the water from the large deck. This is affordable & relaxed summer living at it's finest. Lakeside living is all about being outdoors and the 12X40 pressure treated deck (2019) is the perfect place for friends and family to gather. The views of the lake are stunning and sure to impress. The large open space beside the trailer is the perfect spot for bocce ball, ladder golf frisbee or for kids/grandkids to run around & play. Enjoy your days watching the water, or spend the day fishing, kayaking, paddle boarding, boating & so much more with so many options when you're right at the water. The inside offers 2 bedrooms, full bathroom, eat-in kitchen and living space. The primary bedroom has double closets offering lots of storage. The second bedroom features a bunk bed so that you have lots of room for everyone to sleep. Need more sleeping space - no problem - the living room offers a comfortable futon and an additional fold out couch. Enjoy a stunning view of the lake through the kitchen window while you do your dishes. Updates in the last 10 years include all new siding, new residential windows and doors, newer flooring throughout, a metal roof, and a newer 12X40 deck. (id:61852)
Revel Realty Inc.
270 Pottruff Road
Brant, Ontario
Welcome to this beautiful 5 Bedroom, 4 Washroom Masterpiece By A Renowned Builder. 2695 Square Feet Premium Lot. Walking Distance To Plazas And Brant Sports Complex. Luxurious Stone And Brick Front Elevation. Double Door Grand Entry Open To Above. Double Car Garage. Walking Distance To The Grand River, Minutes To Highway 403.Excellent Upgrades! Development Charge Levies Capped. Opportunity To Own Property In Prestigious Scenic Ridge Community Of Beautiful Paris!!! (id:61852)
Century 21 Green Realty Inc.
166 Country Club Drive
Loyalist, Ontario
MOTIVATED SELLERS!!! Presenting To You 166 Country Club Dr. An Absolute Stunning Detached Bungaloft Offered At A Very Reasonable Price. This Lovely Home Features A Double Car Garage, 5 Bedrooms, 3.5 Bathrooms, Over 3500 Sq Ft Of Livable Space With No Rear Neighbors!!! Enjoy Luxury At An Affordable Price. Double Door Entry With Hardwood Flooring Throughout The Main & Vast Windows For Ample Amount Of Natural Sunlight To Flow Freely. Enjoy A Nice Modern Family Functional Open Concept Floor Plan. The Living Room Is Equipped With A Gas Fireplace To Enjoy Those Family Movie Nights, Cathedral Ceilings & Bow Windows. The Kitchen Overlooks The Backyard With S/S Appliances, Quartz Counter Tops, Double Sink & Tons Of Cupboard/Counter Space. My Favourite Part Of The Home Is The Spacious Main Floor Primary Bedroom With A Massive Walk In Closet & 5 Piece Ensuite With A Double Vanity Sink, Soaker Tub & Seperate Tiled Walk In Shower. There Is Another 2 Bedrooms On The Main Floor Which Share Another 5 Piece Bathroom/ Jack & Jill Layout. Enjoy Convenient Access To The Garage Through The Laundry Room Located On The Main Floor Which Means You Never Need To Carry Laundry Downstairs Again! Making Your Way Upstairs You Will Find A Bonus Loft Area Which Is Ideal For A Reading Room Or Home Office. There Is Another 2 Spacious Bedrooms & A Full 4 Piece Bathroom. This Lovely Home Has No Rear Neighbours Backing Onto The Loyalist Golf Course Which Means You Can Enjoy Your Privacy During Those Summer BBQs & Family Get Togethers. This Lovely Abode Is Waiting For You To Call It Home. (id:61852)
Homelife/miracle Realty Ltd
